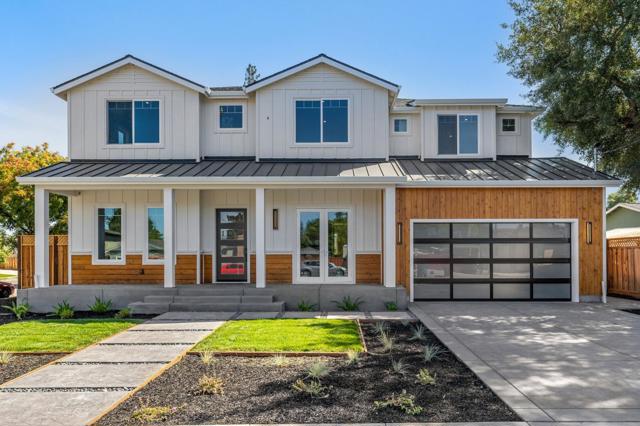Search For Homes
Form submitted successfully!
You are missing required fields.
Dynamic Error Description
There was an error processing this form.
La Perla
1425
Long Beach
$4,500,000
3,697
5
4
This fully remodeled luxury estate is a masterpiece of mid-century modern architecture, a top of the prestigious Estate section of Park Estates, Long Beach. The home offers an unparalleled sophistication, modern design, and exceptional craftsmanship, encompassing 5 lavish bedrooms, 4 bathrooms, and an expansive 3,697 square feet of exquisitely appointed living space. The residence is perfectly situated on a sprawling 13,229 lot, providing an incredible sense of privacy and outdoor luxury. Exceptional DesignThe open-concept floor plan seamlessly blends mid-century aesthetics with modern sophistication, creating a home as functional as it is beautiful. Vaulted ceilings and floor-to-ceiling windows in the grand living room invite natural light and frame views of the lushly landscaped grounds. State-of-the-Art Kitchen The gourmet kitchen features luxury appliances, custom cabinetry, and elegant stone countertops—perfect for culinary enthusiasts and entertainers alike. Exceptional Design A seamless blend of timeless mid-century modern aesthetics with cutting-edge design, offering an open-concept floor plan that flows effortlessly between spaces. State-of-the-Art Gourmet Kitchen Featuring the finest luxury appliances, custom cabinetry, and elegant stone countertops, this kitchen is both functional and a work of art, ideal for culinary enthusiasts and entertainers alike. Sumptuous Living Areas The grand living room, with its vaulted ceilings and floor-to-ceiling windows, invites natural light and offers sweeping views of the lush, professionally landscaped grounds. The formal dining area is perfect for hosting elegant dinner parties or intimate gatherings.Detached ADU A private, self-contained retreat—complete with its own living area, bedroom, bathroom, providing endless possibilities as a guest suite, in-law quarters, home also has a detached office. This luxurious space provides the utmost in comfort and privacy, further enhancing the estate's appeal. Breathtaking Outdoor Oasis The expansive backyard is a true entertainer’s paradise, featuring a new pool, a soothing jacuzzi, and an outdoor kitchen with BBQ station, perfect for hosting al fresco dining experiences. The fire pit and elegantly appointed sitting areas offer intimate spaces for relaxation, while the golf simulator delivers endless entertainment with privet movie screening. Ask about the architectural plans to add more square footage. Private and secure
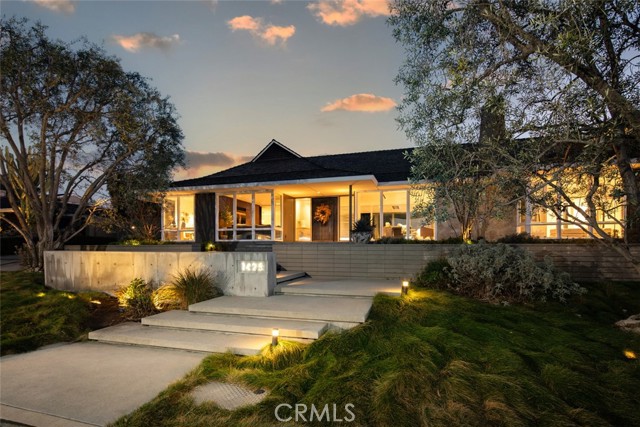
Sullivan
803
Santa Ana
$4,500,000
0
2
2
Investment Opportunities! Calling all Builders and Developers!!! Prime Orange County 1.45 Acres. Rarely offered 1.45 acres parcel in Orange County, California for $4,500,000. The land currently consists of two homes and storage areas for vehicles and equipment's. All tenants are on Month to Month lease. The property has a general land use designation of LR-7 and a zoning of R1 - allowing up to 7 homes per acre. More units can be added with the addition of ADUs. Please check with the City of Santa Ana for development potential and criteria. The subject property is addressed as 803 and 719 S. Sullivan Street. The 803 S. Sullivan Street property is composed of three detached buildings: a former residential home (constructed in 1961), a detached garage (constructed 1961), and ancillary building(added in 2013). The 719 S. Sullivan Street property is composed of one residential home (constructed circa 1927) and a small ancillary building (constructed circa 2011). The R1 Zoning allows a variety of uses which are primarily residential. Other uses including churches, temples, schools, adult and child care, and community centers are allowed via a conditional use permit. Please check with City Planning for all available uses. The surrounding neighborhood is primarily residential, with a mix of single-family homes and apartment complexes. Close by 405 freeway access and less than 6 miles from John Wayne Airport. The area is known for its cultural diversity and community-oriented atmosphere. Residents have access to various amenities, including schools, parks, shopping centers, and dining options, contributing to a convenient and comfortable lifestyle. The Downtown Santa Ana Arts District features galleries, boutique shops, and award-winning dining. Nearby, attractions like the Bowers Museum, Santa Ana Zoo, and Discovery Cube Orange County offer entertainment for all ages. The Orange County residential real estate market is one of the most dynamic and sought-after in the nation. Known for its high property values, the market offers a mix of luxury estates, single-family homes, condominiums, and new developments. As of December 2024, the average home value in Orange County, California, reached $1,149,480, reflecting an 8.3% increase over the past year. The median listing home price in November 2024 stood at $1.3 million, with a median sold price of $1.2 million. These figures indicate a robust and appreciating real estate market in Orange County, with home values experiencing consistent growth throughout 2024. Don't miss out on this rare chance to develop in Orange County's real estate market as an area renowned for its high desirability and strong investment returns. Please note: Buyers and their agents are to confirm the accuracy of all dimensions, the zoning, and their planned usage.

Lowland
26
Irvine
$4,500,000
4,145
5
6
Luxurious Living Nestled within the exclusive guard-gated community of Saviero at Orchard Hills, this stunning home offers the perfect blend of luxury, comfort, and convenience. Enjoy access to world-class amenities, scenic walking trails, and top-rated schools, all just moments away. This immaculate two-story residence boasts 4,145 sq.ft. of living space on a generously sized 6,587 sq.ft. lot. Built in 2018, the home features 5 bedrooms and 5.5 bathrooms, including two primary en-suites, one on each floor for ultimate flexibility and privacy. With 2 bedrooms downstairs and 3 upstairs, this layout is ideal for multi-generational living or hosting guests. Step inside to find an open floor plan with plenty of natural light, with many windows and high ceilings that create an airy, inviting ambiance. The gourmet kitchen, complete with a spacious island, Quartz countertops, high-end appliances, and a built-in mini wine refrigerator, seamlessly connects to the family room. A prep kitchen provides additional functionality for entertaining or everyday living. Modern touches like glass stair railings, recessed lighting, and crown molding elevate the home’s sophistication. Outside, a serene courtyard and thoughtfully designed backyard offer privacy and the perfect space to relax or entertain. Don’t miss this rare opportunity to own an exceptional home in one of Irvine’s most sought-after neighborhoods. Make this exquisite property your forever home today!
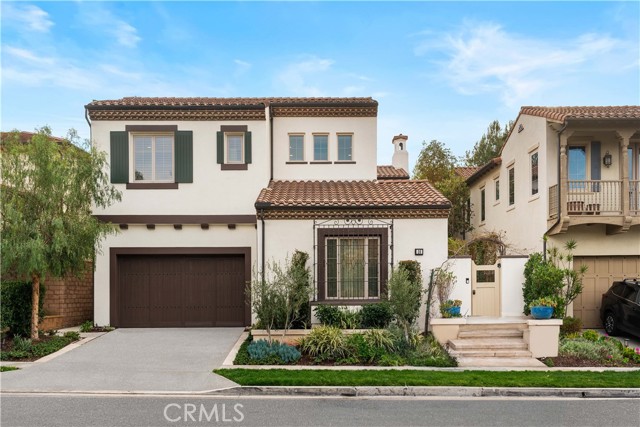
Grand
304
Venice
$4,500,000
3,221
3
5
RARE FIND!! PRIME LOCATION WITHIN THE HEART OF VENICE...RIGHT DOWN THE STREET FROM THE PACIFIC OCEAN & STEPS TO ABBOT KINNEY!! STUNNING MODERN ARCHITECTURAL DESIGN FEATURING THREE STORIES AND SOARING CEILINGS. OPEN FLOOR PLAN CONTAINING HIGH END FINISHES, GLASS SLIDING POCKET DOORS, CUSTOM OAK CABINETRY, GOURMET KITCHEN & THERMADOR APPLIANCES, PLUS SMART HOME TECHNOLOGY, & ATTACHED TWO CAR GARAGE w/ DIRECT ACCESS. A SPACIOUS MASTER RETREAT OCCUPIES THE ENTIRE THIRD FLOOR, FEATURING A PRIVATE BALCONY & LUXURIOUS SPA BATHROOM w/ FREESTANDING TUB. UNCOMPROMISING AESTHETICS THROUGHOUT RESULTING IN BEAUTY & FUNCTIONALITY. EXPANSIVE ROOFTOP DECK w/ BREATHTAKING PANORAMIC VIEWS!!! THIS IS AS GOOD AS IT GETS AS FAR AS LOCATION PLUS DESIGN BOTH BEING A "10"!!

Eldorado
47260
Indian Wells
$4,500,000
4,783
5
6
LARGE PRICE REDUCTION!!!!Step into a piece of paradise with this stunning mid-century modern home, built in 1976 and boasting 4,783 square feet of luxurious living space. Nestled on the fairway and surrounded by breathtaking mountain views, this property offers the perfect blend of style, comfort and tranquility. Floor to ceiling windows maximize natural light and showcase the stunning vistas, and private patios off of all bedroom suites and kitchen, providing quiet places to read, rest or contemplate your golf swing. Spacious outdoor living with swimming pool and spa perfect for soaking up the sun or enjoying evening sunsets over the perfectly groomed fairway. And if you are a member, access to world-class amenities at Eldorado Country Club.This house can be remodeled to keep its mid-century feel but updated with some of today's standards. Or start all over and build your perfect dream home. The lot is spectacular. and has 25,700 square feet. Don't miss the opportunity to call this architectural gem your home. Few homes come on the market at Eldorado. Make this dream home yours!
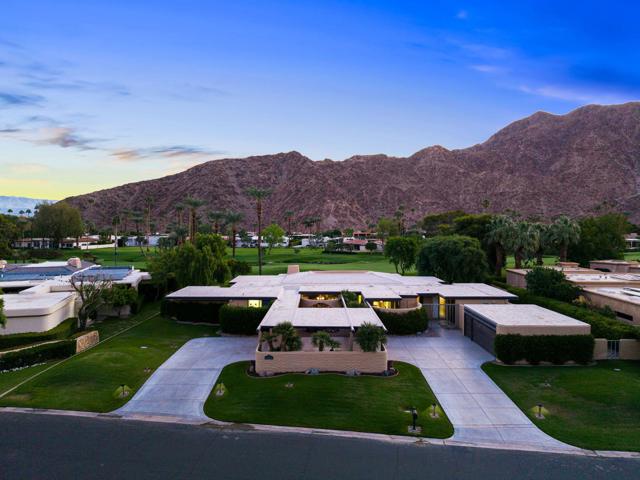
Elevado
2081
Vista
$4,500,000
9,728
10
8
$3,999,000-$4,500,000. This exclusive, serene self-sustaining tropical paradise awaits you! Perfect for a secluded family compound/retreat and those who appreciate the beauty and value of this rare find. Welcome to this spectacular 7,783sf single level estate plus 1,945sf 5BR/3.5BA guest house high in the hills of Vista on 3.88 private acres w/panoramic ocean and mountain views! Mature palm trees line the 400ft long driveway leading to the lush tropical setting of pure oasis. The resort-style indoor salt-water pool is housed in a 2,300sf building w/soaring ceilings, skylights and large windows w/sweeping views! The pool house has a dual heat and air system, air changes every 7 minutes, a dressing room, full bath and is climate controlled via solar panels. A dramatic rotunda connects the pool house to the main home. The flow of the home is ideal for large gatherings and entertaining. Features include beautiful wood inlaid floors, open beamed ceilings, a large chef's kitchen w/granite, maple counters, Travertine floors and a 1,000sf play room or convert to another master suite or guest quarters. Large multi-level 6,000+sf decks overlook the lighted sand volleyball court. The true beauty of this property is the amazing grounds like no other boasting more than 600 mature subtropical fruit trees from around the world. Also included is your own 1,500ft well and 60 panel electric solar system. The property has an extensive water irrigation system including three 5,000 gal reserve water tanks with full delivery system. Separate meters for the house, guest house and well. The 10,000+ potted fruit trees are available for purchase along with the full service 30 yr. full service nursery. The year round warm and temperate Vista climate compliments this fantastic estate!
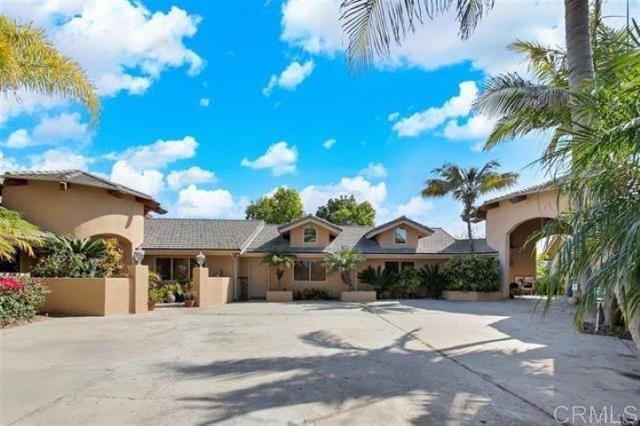
Majestic View Drive
2823
$4,500,000
6,202
6
5
Nestled in the heart of Timnath’s prestigious Wildwing Community, 2823 Majestic View Drive is a stunning luxury estate blending contemporary elegance with functional living. Built in 2021, this extraordinary home boasts 6 bedrooms and 5 bathrooms, offering over 7,768 sq. ft. of beautifully finished living space and a generous 0.48-acre lot with breathtaking lake views. Step into a world of refined sophistication with engineered hardwood floors, a gourmet kitchen featuring Taj Mahal quartzite countertops, sleek Swiss Coffee cabinetry, and top-of-the-line appliances. The expansive main level is designed for entertaining, featuring an open living and dining area with large windows that bathe the space in natural light. The primary suite is a sanctuary, offering a lavish spa-like bathroom and a private coffee bar with exquisite Caesarstone finishes. The lower level impresses with a spacious rec room, additional bedrooms, and a state-of-the-art Reme Halo air purification system. Outdoor living is equally inviting with meticulously landscaped grounds, walking trails nearby, and a community pool. Smart home features, hybrid hot water heaters, and energy recovery ventilators ensure efficiency and comfort. Enjoy the family-friendly neighborhood, top-rated Poudre schools, and easy access to Fort Collins. Welcome to your dream home, where luxury and lifestyle converge. Discover unparalleled luxury and modern convenience at 2823 Majestic View Drive, a breathtaking estate located in the highly sought-after Wildwing Community of Timnath, CO. This sophisticated, 2021-built residence perfectly harmonizes elegant design with practical features to create the ultimate living experience. Sitting on nearly half an acre (21,045 sq. ft.), this home provides ample space for relaxation and recreation while showcasing stunning lake views and easy access to nearby walking trails and community amenities. With 6 spacious bedrooms and 5 beautifully appointed bathrooms, the residence offers over 7,768 sq. ft. of luxurious living, including a fully finished basement designed for entertainment and guest comfort. From the moment you enter, you’ll be captivated by the home's exquisite craftsmanship. The main level boasts an open-concept floor plan with engineered hardwood flooring, a formal dining area, and a sunlit living room. The gourmet kitchen is a chef's dream, featuring Taj Mahal quartzite countertops, high-end stainless-steel appliances, Swiss Coffee cabinets, and a stunning vertical alabaster matte hex backsplash. Entertain with ease or savor morning coffee in the adjoining breakfast nook, designed to capture serene views of the surrounding landscape. The primary suite is a true retreat, complete with a spa-inspired bathroom, custom coffee bar, and an elegant fireplace. Every detail has been considered, from the energy-efficient hybrid electric water heaters to the two dedicated energy recovery ventilators, which keep the air fresh and the environment comfortable. An advanced Reme Halo air purification system, used in hospitals for its high-level air sterilization, provides peace of mind and a clean living atmosphere. The lower level features a large rec room, perfect for family gatherings or movie nights, and additional bedrooms offering privacy for guests. The home's intelligent layout is complemented by cutting-edge smart home technology, including customizable low-voltage lighting, Ring security cameras, and integrated audio controls that make life more convenient and secure. Step outside to a beautifully landscaped backyard, ideal for entertaining or unwinding. Wildwing residents enjoy exclusive access to a community pool, parks, and scenic walking paths. Living here means embracing the best of a family-friendly neighborhood, where children can attend top-rated schools within the Poudre School District, including Timnath Elementary and Timnath Middle-High School. Practical features are abundant, including a sump pump to keep the found...
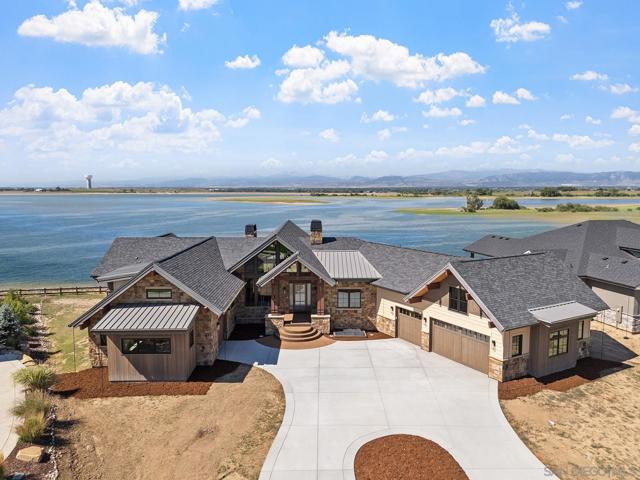
Capri
1300
Pacific Palisades
$4,500,000
2,646
3
3
Lovingly cared for Traditional home located in arguably one of the best neighborhoods in Los Angeles - the Riviera Palisades. This beautifully maintained single-level home has updated appliances, newer hardwood floors and is an excellent investment for many buyers. You could move into this home as-is, do light remodel, add square footage, or tear down and rebuild within a neighborhood that regularly sees sales between $10M and $30M. The property and home are perched above the street on a sprawling 15,800sqft lot that would offer ocean views from a future second level or roof top deck. Huge flat grassy pad is incredible as-is, or could be improved with sport court, pool/spa or garden. Minutes from Palisades Village, Brentwood Country Mart and the ocean, this property is an incredible opportunity that should not be missed.
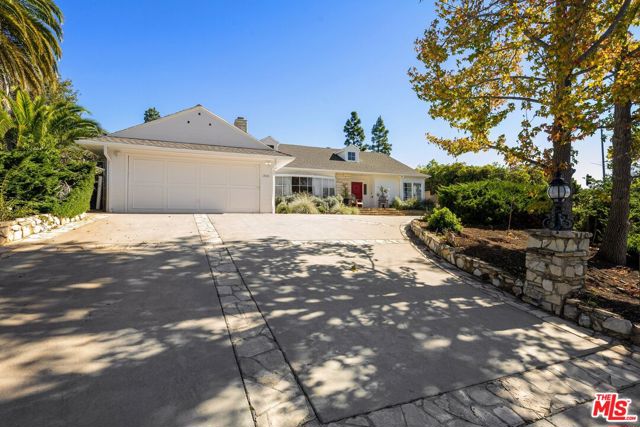
Pacific
534
Cayucos
$4,500,000
3,002
6
3
Unmatched Beachfront Opportunity! Discover the ultimate coastal living experience in this remarkable home, perfectly positioned on a high bluff overlooking two tranquil coves. With private beach access and a rare beachside patio, you're just steps away from surf, sand, and the charm of historic downtown Cayucos, where shops and restaurants are easily accessible by street or beach. This spacious six-bedroom, three-bathroom residence offers a versatile floor plan designed to showcase stunning point-to-point ocean views. From the generous living room, bright kitchen, and formal dining area, you'll enjoy breathtaking whitewater scenes and endless ocean vistas. The master suite is a serene retreat, complete with a walk-in closet, ample storage, and a full bathroom—all complemented by the soothing sound of the waves. The main level also includes an office, a large family room with courtyard access, and a fully equipped laundry room for added convenience. Upstairs, an updated living space offers privacy and flexibility, featuring two additional bedrooms, a bathroom, and an efficiency kitchen with optional private access. Expansive windows fill the space with natural light and showcase incredible ocean views. Outside, the home's wide deck, bluff side lawn, and spacious driveway—with parking for 5-6 vehicles in front of the oversized two-car garage—make this property as functional as it is beautiful. Don't miss your chance to own this rare coastal gem! Contact your Realtor® today to experience this extraordinary home and its breathtaking setting.
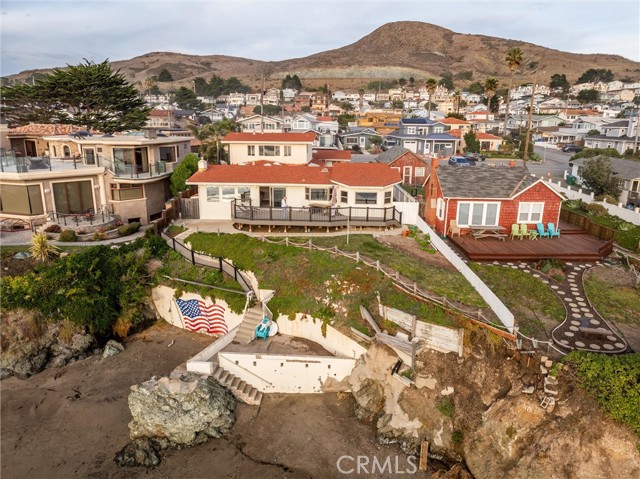
Broad Beach
31562
Malibu
$4,500,000
1,992
3
3
With mid-century pedigree and lush natural light, this beautifully updated garden home is perfectly appointed for indoor-outdoor living and entertaining. Gated and private, with handsome mature trees and generous lawns and patios, the property includes homeowner rights to a private sandy beach. Detailed with plank and beam ceilings, large windows, and Saltillo tile floors, the two-bedroom main house is complemented by a separate guest house with an additional bedroom, bath, and kitchen. At the heart of the main house is a light-infused great room that features a comfortable skylight living room, a chef's kitchen, and huge glass doors that open to the backyard, ocean views, and a large all-weather dining pavilion. The skylight kitchen has a center island with bar seating, top-quality appliances, beautiful cabinetry, and a wide garden window above the counter and sink. The bedrooms include a very peaceful primary suite with a large walk-in closet, a skylight bath, and French doors that open to the backyard. The guest suite, with a private entry from the street, has been updated with the same care and quality as the main house and features a full kitchen, a bedroom and bath, a living/dining room, and a balcony with sensational ocean views. The backyard, in addition to the dining pavilion, has a dining pergola, a large lawn, and various areas for lounging and entertaining, plus there is room for a pool. The home also has a two-car garage as well as guest parking in the driveway and on the street. With easy access to beaches, shops, dining and miles of hiking and biking trails, this Broad Beach home is the perfect year-round getaway.
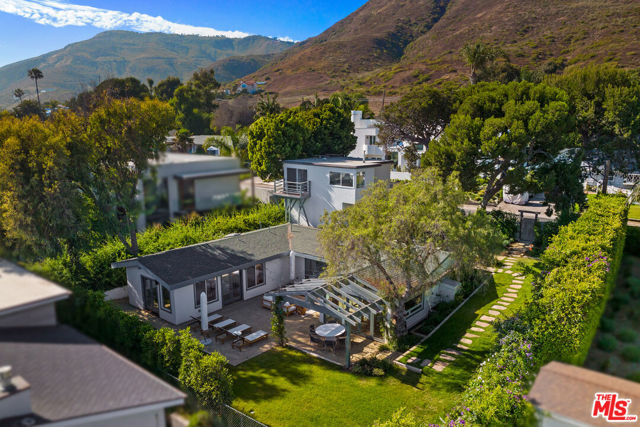
El Campo
980
Pasadena
$4,500,000
4,707
5
5
With its gorgeous Monterey Colonial architecture, half-acre of park-like grounds, and access to San Marino's award-winning schools, 980 El Campo Dr has everything you need for your 'happily ever after.' This exceptional home rests on a quiet, picturesque street and begins with a large, gated front lawn ideal for running, playing, and games of catch. Inside, rich mahogany floors and abundant natural light create a warm, inviting ambiance. When entertaining, the formal living room offers an elegant setting for guests and opens to a radiant sunroom complete with a wet bar. As the day's fading light casts a golden glow through its windows, there's no better place to enjoy a nice glass of wine. For casual, day-to-day enjoyment, the expansive chef's kitchen and family room combine to create the heart of the home. Boasting a professional-range, large island with prep sink, and double-oven, you'll savor your time here, whether cooking a holiday feast or a simple pancake brunch. French doors open to the serene, private backyard designed for making unforgettable memories together. Here you'll find wonderful amenities including multiple al fresco dining spaces, a built-in kitchen with grill, and a grassy lawn at the rear. It's easy to imagine relaxing with friends in the 445 sqft pool house as laughter and shouts of 'Marco!' and 'Polo!' echo from the sparkling pool and spa. Or use this space as the perfect accommodations for visiting loved ones. Completing the home, four spacious bedrooms rest upstairs. Two share a Jack & Jill bath while the other two feature en suites. Particularly luxurious, the primary includes a soaring cathedral ceiling, fireplace, romantic Juliet balcony, and a decadent bath with a soaking tub. Truly the complete package, 980 ElCampo Drive is the slice of paradise you've been seeking for life's next chapter.
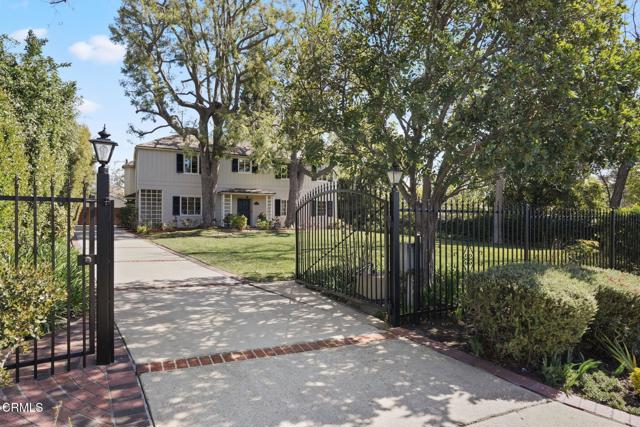
Via Peralta
31132
Coto de Caza
$4,500,000
2,975
4
3
A Modern Farmhouse Masterpiece in Rancho Colinas, Coto de Caza. Located in the prestigious Rancho Colinas neighborhood of Coto de Caza, this exquisite single-level modern farmhouse is more than a home—it’s a private sanctuary where elegance meets tranquility. Builder-owned and completely transformed, this 4-bedroom, 3-bath retreat radiates sophistication, blending timeless design with contemporary luxury. Set upon a generous estate-sized lot, the grounds unfold like a dream, offering enchanting outdoor spaces designed for both grand entertaining and quiet moments of reflection. Savor alfresco dinners under the stars in one of the multiple dining areas, challenge friends to a round of bocce ball, or let the soothing sounds of cascading water features wash away the day as you lounge by the resort-inspired pool and spa. A wraparound yard and storybook front porch invite you to embrace the art of slow living, capturing the essence of charm and warmth. Step inside to a home where every detail has been thoughtfully curated—a space where elegance flows effortlessly into function. Sunlit interiors showcase a harmonious blend of modern aesthetics and classic appeal, creating an atmosphere that is both inviting and refined. A rare offering in the heart of Coto de Caza, this exceptional property is a true hidden gem within one of Orange County’s most coveted gated communities. Living in Coto de Caza offers an unparalleled blend of luxury, privacy, and natural beauty. Nestled in the rolling hills of Orange County, this exclusive gated community is known for its serene atmosphere, top-tier security, and breathtaking landscapes. Residents enjoy access to world-class amenities, including golf courses, equestrian trails, private parks, and upscale clubhouses. The location provides a perfect balance—secluded enough for tranquility but still conveniently close to shopping, dining, and major business hubs. For sports enthusiasts, the renowned Coto de Caza Golf & Racquet Club offers a variety of memberships catering to golfers, tennis players, and those who enjoy an active lifestyle. With its prestigious golf courses, top-tier tennis facilities, and an engaging community atmosphere, the club provides the perfect setting for recreation and socializing. Whether it's the peaceful surroundings, the high level of security, or the abundance of recreational opportunities, Coto de Caza delivers a refined lifestyle that is both private and vibrant.
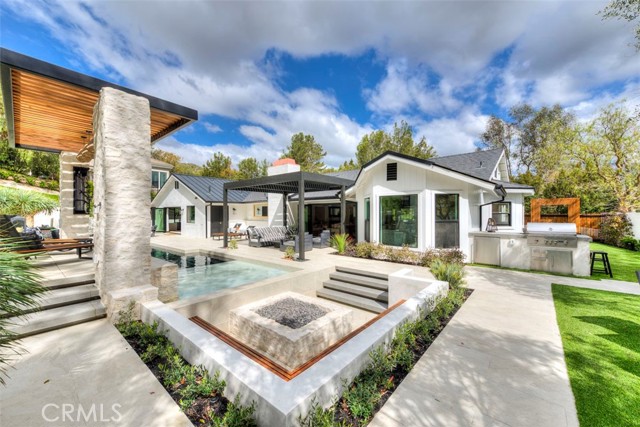
Alonzo
4841
Encino
$4,500,000
4,548
6
6
Step into a Modern luxury Private Gated Estate that redefines living and creating. Nestled in the heart of Encino (South of the BLVD), this stunning masterpiece is designed for Artists, Musicians, and Social Media influencers who demand the best. For creators and innovators, the million-dollar-plus Media Room/ recording studio is a game-changer. Featuring Advanced Sound equipment, Soundproof walls, and Top-tier technology, this space is designed to inspire and elevate. This modern masterpiece offers the perfect blend of luxury, privacy, and state-of-the-art amenities for the most discerning buyer. From the moment you arrive, Behind the 10Ft Security Gates lies an expansive motor court, accommodating 8+ vehicles, A Sports Court, Outdoor LED lighting and Mature Landscaping sets the tone for the grandeur within. Step inside to a Grand Foyer featuring 2 story Ceiling heights, discover sleek marble flooring, and a striking marble fireplace that anchors the open concept living space. Floor-to-ceiling windows fill the home with natural light, while LED lighting throughout creates a custom ambiance. The chef's kitchen is equipped with Miele appliances, Custom Marble Finishes a walk-in pantry, and seamless access to the dining and living areas. Luxury extends into the Master suite, featuring DOUBLE DOOR ENTRY, Designer Accent Walls, Walk Out Balcony, LED lighting, 2 Walk-In Custom closets and a spa-like bathroom complete with an oversized free standing jetted tub, Walk-In Shower, built-in TV screen, a smart toilet, and unparalleled attention to detail. AN Entertainers Dream the outdoor oasis includes a sparkling pool with a water fountain feature, a spa, a pergola, and an Outdoor Kitchen Complete with Grille, Wine Fridge and Gas Burner, LED Lighting, ideal for gatherings. Automatic drapes, Shades and interior/ Exterior Supreme Surround Sound throughout the home provide effortless convenience and privacy at the touch of a button. Security is paramount, with a top-notch system that includes interior and exterior cameras, motion sensors, and shatterproof glass Windows and doors, ensuring peace of mind in your private sanctuary. IN ADDITON PAID SOLAR PANELS, EV Charger Attached 2 Car Garage with Direct Access and Water Filtration System This gated modern estate redefines luxury living and offers an unmatched opportunity to live, create, and thrive. Close to Fine Dining, Shops, 101, Encino Commons, Target, and Award winning Charter Schools.
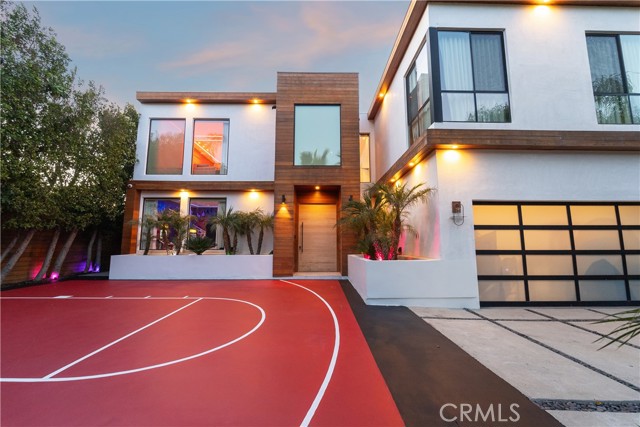
Acacia
1013
El Segundo
$4,500,000
2,950
3
3
Welcome to 1013 E Acacia Ave, a stunning custom-built home by The Huntoon Brothers, completed in 2023. Located in the heart of El Segundo—affectionately known as “Mayberry by the Sea”—this home offers a charming small-town vibe, award-winning schools (rated 10/10), beach and bike path access, and a vibrant downtown. El Segundo delivers an unmatched quality of life along the Los Angeles coastline. // This two-story, three-bedroom, three-bathroom home features 2,950 square feet of thoughtfully designed living space on a 5,998 sq ft lot. From the moment you step inside, you’ll feel transported to a tropical retreat. The open-concept layout showcases green marble countertops, gold fixtures, and a thatched roof detail in the living room—evoking an effortlessly island-inspired ambiance. // The primary suite is a spa-like escape with a freestanding soaking tub, a beautifully tiled steam shower, and designer finishes. A dedicated office offers breathtaking views of the Santa Monica and San Bernardino Mountains, the Hollywood Sign, and Mount Baldy—creating a serene space for work or creativity that blends style and function. // Step outside into your private tropical oasis. Towering palms and bamboo surround the black-bottom pool and spa, creating a lush backdrop for year-round enjoyment—whether entertaining, relaxing in the sun, or winding down after a beach day. // Just one mile from the coast, this home provides easy access to the Beach Bike Path, stretching from Palos Verdes to Santa Monica. Whether heading to your favorite surf spot or taking a scenic ride, El Segundo’s bike-friendly infrastructure makes it seamless. Positioned west of PCH with quick access to the 105 Freeway, commuting is easy, allowing you to embrace the relaxed coastal lifestyle fully. The town’s dedicated Fire, SWAT, and Police Departments (not LAPD) offer a rare sense of security and community in Southern California. // El Segundo’s lively downtown is one of the South Bay’s best. Free of parking meters and full of walkable streets, it’s home to a dynamic mix of restaurants, bars, and breweries. Within city limits, you’ll find Whole Foods, Bay Club, Top Golf, The Lakes golf course, and a soon-to-reopen movie theater. // 1013 E Acacia Ave is where modern luxury, thoughtful design, and coastal living come together—truly one of a kind.
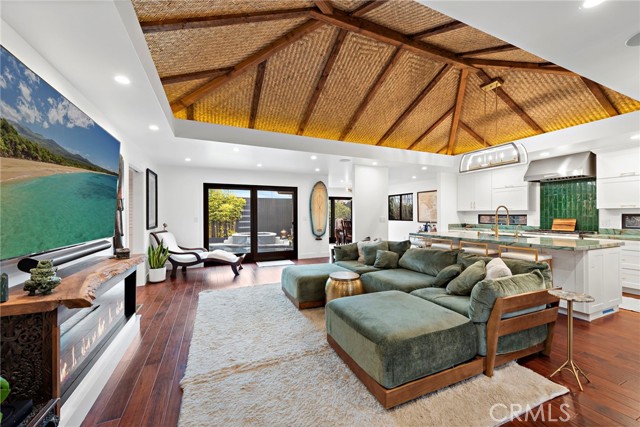
Via Dolce #903
3111
Marina del Rey
$4,500,000
2,530
2
4
Welcome to this luxurious and spacious apartment in the prestigious Latitude 33 building, offering breathtaking panoramic views and an open-concept design perfect for modern living. With wide-plank wood floors, high ceilings, four private balconies, and thoughtful details throughout, this residence combines elegance and comfort in one of Los Angeles' most desirable locations. As you step inside, you are greeted by a welcoming foyer that seamlessly transitions into the expansive main living areas. To the left, the family room features beautiful wood floors, built-in shelves, recessed lighting, and a space ideal for relaxation or entertaining. Off the family room, you'll find the first bedroom, a serene retreat with carpeted floors, stunning city, marina, and Hollywood sign views. This bedroom boasts high ceilings, sliding glass doors leading to a large closet, and an en-suite bathroom with tile floors, a vanity, and a shower-over-tub combination. The heart of this home is the expansive living area, which is bathed in natural light thanks to floor-to-ceiling windows that frame the spectacular 180-degree views of Los Angeles, the Hollywood Hills, and the ocean. The living room features wood floors, high ceilings, recessed lighting, and sliding glass doors that open to multiple decks, offering white-water and marina views.Adjacent to the living room is the dining area, which enjoys uninterrupted ocean views and access to a spacious deck. Perfect for entertaining or enjoying a quiet meal, this dining space seamlessly flows into the gourmet kitchen. The kitchen is a chef's dream, featuring wood floors, a marble island with bar seating, and high-end appliances, including a Sub-Zero refrigerator and freezer, a double Wolf oven with convection, a Wolf microwave, and a 5-burner Wolf range with a hood fan. Marble counters and a matching backsplash add elegance, while a mini Sub-Zero wine fridge and a sink with a water filter line ensure convenience. The kitchen's open layout and ocean views make it as functional as it is stunning. A hallway off the main living area leads to a well-equipped laundry room with Whirlpool washer and dryer units, as well as a nearby powder room with stone counters, wood floors, and a sleek vanity. At the end of the hallway, French doors open to the primary suite, a spacious haven with wood floors, high ceilings, and sliding glass doors leading to a private balcony with breathtaking ocean and marina views. The room is filled with natural light and offers ample space for an office or sitting area. A walk-in closet with custom built-ins and a ceiling fan enhances its functionality.The primary suite includes dual bathrooms for ultimate privacy and luxury. The first features tile floors, stone counters, a vanity, and a shower-over-tub design. The second boasts tile floors, ocean views, an in-ground soaking tub, a shower stall with multiple showerheads and a steam function, double vanities, built-ins, and a water closet. A sliding wood door leads to an additional walk-in closet, while another door provides access to the common hallway.Additional features of this home include coat closets near the powder room, a fire alarm system, central AC and heating, and a Ring camera for security. The open floor plan enhances the sense of space and light, while the multiple decks provide outdoor living options to enjoy the stunning views.Residents of Latitude 33 enjoy premium amenities, including a gym, 24-hour concierge services, and the convenience of living in a highly sought-after location. This luxurious apartment offers the perfect blend of sophistication, comfort, and breathtaking scenery.
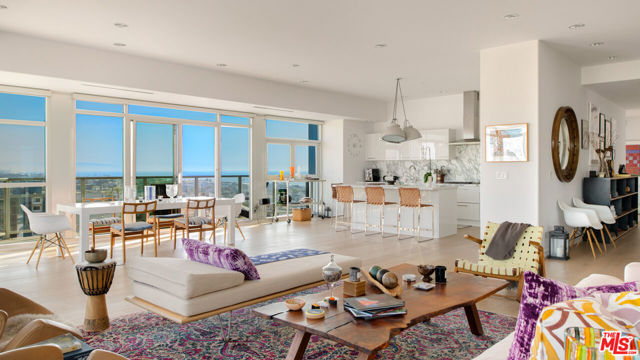
Ford Ave
524
Solana Beach
$4,500,000
3,831
4
5
Nestled in the highly desirable Olde Solana Beach, just west of I-5, this rare estate sits on an expansive 28,700 sq. ft. lot offering stunning easterly views of the sunrise and mountains, with charming peek ocean views at the front. Upon entering, you’ll be greeted by soaring wood vaulted ceilings throughout the upper level. The home was thoughtfully remodeled in 2012. A chef’s dream, the gourmet island kitchen is equipped with high-end appliances and includes a cozy breakfast area perfect for enjoying your morning coffee or tea. The formal dining room offers breathtaking views across the estate and is ideal for hosting guests. Both the living room and kitchen seamlessly flow to multi-level decking with retractable awnings and a sound system, creating the perfect indoor-outdoor living experience. On the main level, you'll find a versatile bedroom/office. The lower level houses the luxurious primary bedroom suite, two additional ensuite bedrooms, and a bonus room, along with an extraordinary wine cellar capable of storing 3,200 bottles. The wine cellar also features a seating area and extra chilled storage. Solar panels are owned for maximum energy efficiency. Step outside to a resort-style solar-heated saltwater pool with boulders and a water slide, complemented by a spa and an outdoor bar area with a pool bath. The expansive lawn is complemented by several trails leading to a gazebo, walking bridge, greenhouse, and a garden area ready for planting. Enjoy fresh fruit from a variety of trees, including lemons, limes, tangelos, oranges, and tangerines. This coastal retreat is ideally located with easy access to top-rated schools, shopping, Fletcher Cove Beach, Cardiff By the Sea, the train station, and a range of dining and entertainment options nearby. With ample space for an ADU or sports court and a convenient side driveway offering parking for extra vehicles or toys, this property truly has it all. Make Solana Beach your new home!
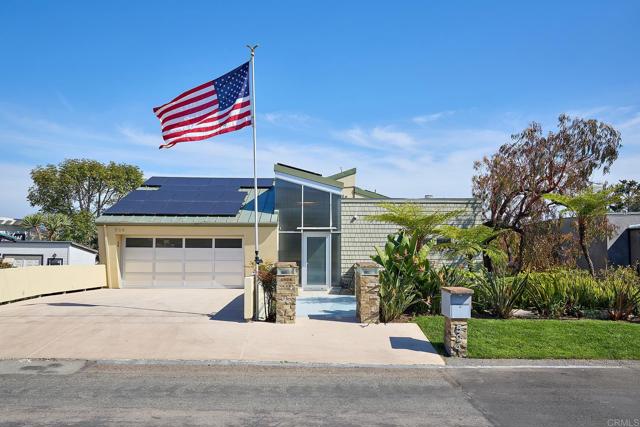
Glenview
7184
San Jose
$4,500,000
6,251
5
5
Discover the Epitome of Luxury Living as you step into elegance with this breathtaking Mediterranean masterpiece in the prestigious Country View Custom Estates. The home offers five bedrooms, four and a half baths, plus a den, blending timeless architecture with modern convenience. Two of the bedrooms are downstairs, including a 2nd master. From the grand entryway with its dramatic curved staircase and eight skylights to the gourmet kitchen boasting granite slab counters, a Sub-Zero refrigerator, and dual Frigidaire ovens, every corner of this home exudes sophistication. Host elegant dinners in the formal dining room with a crystal chandelier or unwind in the family room beneath the stunning rotunda ceiling. Enjoy breathtaking panoramic views from expansive balconies, the wrought iron gazebo, and the tiered flagstone patio, all framed by lush landscaping and palm trees. Luxurious amenities include a double-sided fireplace in the upstairs primary suite, spa-like en suite bathrooms, and a three-car oversized garage. Top Almaden Schools: Williams, Bret Harte, Leland.
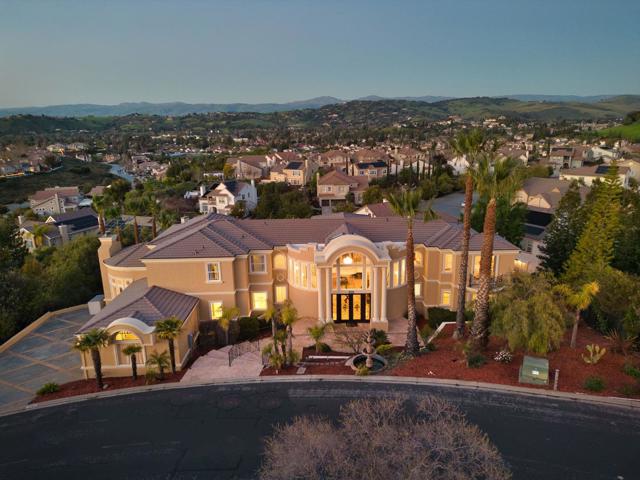
El Molino
785
Pasadena
$4,500,000
3,717
4
3
Welcome to the Madison Heights dream house that has it all. Even before you fall in love with this gorgeous, Reginald Johnson designed Colonial Revival masterpiece, it's the idyllic neighborhood that'll first capture your heart. Celebrated as one of the most picturesque pockets in all of Los Angeles, the iconic 'Father of the Bride House' and 'Draper Residence' are both just a few doors away. Adding to the neighborhood's storybook charm, the 'Pillsbury House' at 785 S El Molino Ave, once owned by Alice Pillsbury of the famed flour milling company, rests on a large corner lot and provides everything you need to savor life's most joyful chapter yet. Exquisite curb appeal and a sprawling front lawn, perfect for kicking goals or games of catch, set the stage for the beauty that awaits within. As you enter, discover an extensively updated home meant to be filled with laughter, memories, and love. From the stunning original hardwood floors, to the perfectly designed layout, to the abundance of natural light that spills into each room, an air of casual elegance is present throughout and nothing is left to be desired. Highlights of the main level include the beautifully appointed dream kitchen with Carrera marble and German appliances along with the window-wrapped family room where game nights and movie marathons will become treasured traditions. One bedroom rests at the rear and three more are found upstairs, including the private owner's suite which occupies its own wing. The backyard, affectionately named 'Party Central' by the current owners, is fully equipped with everything you need to create unforgettable memories. This outdoor wonderland includes a kitchen with a pizza oven, a cozy firepit, multiple pergolas, fruit trees, a putting green, and a sparkling saltwater pool with spa. From carefree summer barbecues to epic post-game celebrations, countless joyful moments will unfold here. A home to be treasured for decades, 785 S El Molino Ave invites you to create a magical life for those you love most.
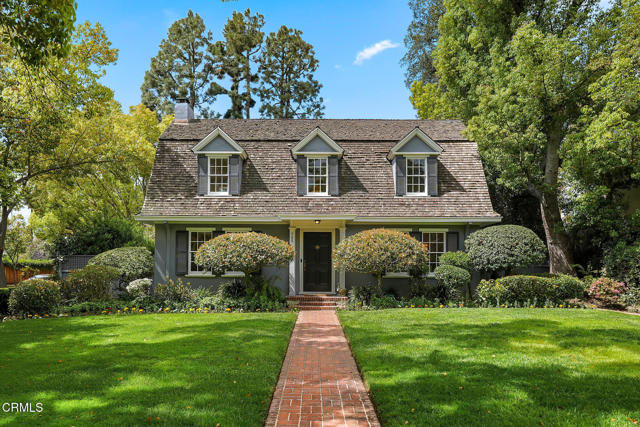
Bohlman
15431
Saratoga
$4,500,000
4,305
5
5
Welcome to 15431 Bohlman Road, an exceptional two-story home originally constructed in 2004 and completely updated in 2019 with high-end finishes to create modern Spanish Mediterranean aesthetics. Five bedrooms plus multiple office areas make the house the perfect getaway. Surrounded by stunning mountain views and city light views, the home is your own sanctuary just minutes away from the hustle and bustle of Silicon Valley. The gourmet kitchens layout is a chefs dream with plenty of counter space, two pantries, custom cabinets, two full sized sinks and room to entertain with the adjacent great room and access to the outdoor dining / patio area. Professionally landscaped with lavender bordering the grounds. Easy access to Saratoga-Sunnyvale, Highway 9 and 17. A short distance to Downtown Saratoga with some of the Bay Areas finest dining. Award winning Saratoga schools!
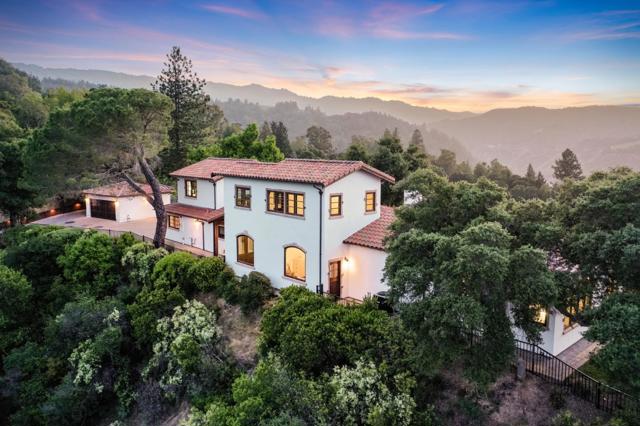
Viscaino Road
1432
Pebble Beach
$4,500,000
5,929
5
5
Nestled behind the gates of the renowned Pebble Beach community, this inviting estate offers a rare combination of luxury, flexibility, and privacy. Situated in the coveted estate area with expansive 1-acre lots, the 5,929 sq ft home is just one mile from the iconic Pebble Beach Lodge yet enjoys a serene, quiet setting across from Poppy Hills Golf Course. Designed with families --and multi-generational living in mind-- this thoughtfully planned layout features a single-level main house with 4 bedrooms and 3.5 baths, plus a private second-level penthouse guest suite --or 5th bedroom-- complete with its own kitchen, bathroom, balcony, and elevator. A generous 1000sf recreation/bonus room adds even more versatility. Bright and filled with natural light, the home also boasts a sizable brick patio ideal for entertaining, complete with a built-in pizza oven and beautifully aged copper patina accents. The main kitchen, fully remodeled in 2012--showing little to no signs of use-- features a pro-style range, dual ovens, and an oversized Sub-Zero refrigerator and freezer. Additional highlights include a brand-new roof, a whole house auto backup generator, a dual entry Hollywood-style driveway, and undeniable street appeal--all combining to make this a timeless Pebble Beach retreat.
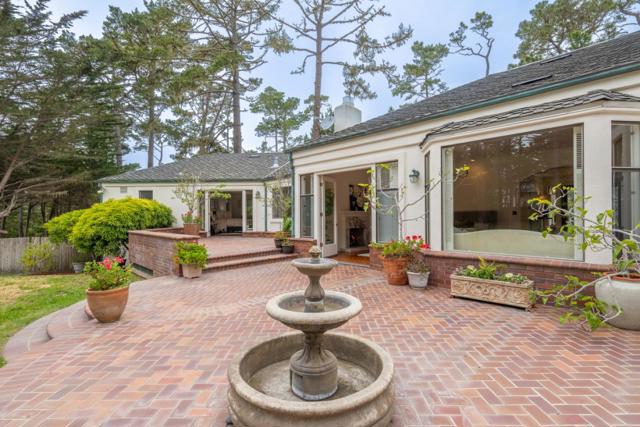
C Ave
277
Coronado
$4,500,000
6,620
12
8
Luxury Live Auction! Bidding to start from $4,500,000! A Rare Slice of Coronado History with Modern Living, Rental Income & Iconic Views. Welcome to the Jackson House—a one-of-a-kind Queen Anne Victorian, originally built in 1888, beautifully restored in 2018, & registered under the Mills Act, offering valuable property tax savings that transfer to future owners. Set behind a classic white picket fence, this extraordinary property sits on a spacious lot & features 2 fully separate dwellings. A grand 6-bedroom, 4.5-bath main residence. Three detached 2-bedroom, 1-bath apartments, 2 of which were remodeled in 2018. The main home blends old-world charm with modern upgrades, including updated electrical, plumbing, & Cat5 cabling. The architectural details inside & out from the ornate woodwork to the turret-style corner, leaded glass windows, & soaring ceilings are elements rarely found today. Finished 3rd level features a spacious bedroom, full bath, & kitchenette perfect as a guest suite/creative space & offers breathtaking views of downtown San Diego & Coronado Bridge. Outdoors, enjoy patios, garden areas, & shared spaces ideal for entertaining or relaxing under the Southern California sun. The rental units, tucked privately at the rear of the property, each include access to these shared spaces plus 4 garage spots, offering great income potential or multi-generational flexibility. Located in the heart of Coronado Village, just blocks from world-renowned beaches, dining, & shops—this property offers not just a home, but a lifestyle rooted in history, beauty, & opportunity. Luxury Live Auction! Bidding to start from $4,500,000! A Rare Slice of Coronado History with Modern Living, Rental Income & Iconic Views. Welcome to the Jackson House—a one-of-a-kind Queen Anne Victorian, originally built in 1888, beautifully restored in 2018, & registered under the Mills Act, offering valuable property tax savings that transfer to future owners. Set behind a classic white picket fence, this extraordinary property sits on a spacious lot & features 2 fully separate dwellings. A grand 6-bedroom, 4.5-bath main residence. Three detached 2-bedroom, 1-bath apartments, 2 of which were remodeled in 2018. The main home blends old-world charm with modern upgrades, including updated electrical, plumbing, & Cat5 cabling. The architectural details inside & out from the ornate woodwork to the turret-style corner, leaded glass windows, & soaring ceilings are elements rarely found today. Finished 3rd level features a spacious bedroom, full bath, & kitchenette perfect as a guest suite/creative space & offers breathtaking views of downtown San Diego & Coronado Bridge. Outdoors, enjoy patios, garden areas, & shared spaces ideal for entertaining or relaxing under the Southern California sun. The rental units, tucked privately at the rear of the property, each include access to these shared spaces plus 4 garage spots, offering great income potential or multi-generational flexibility. Located in the heart of Coronado Village, just blocks from world-renowned beaches, dining, & shops—this property offers not just a home, but a lifestyle rooted in history, beauty, & opportunity.
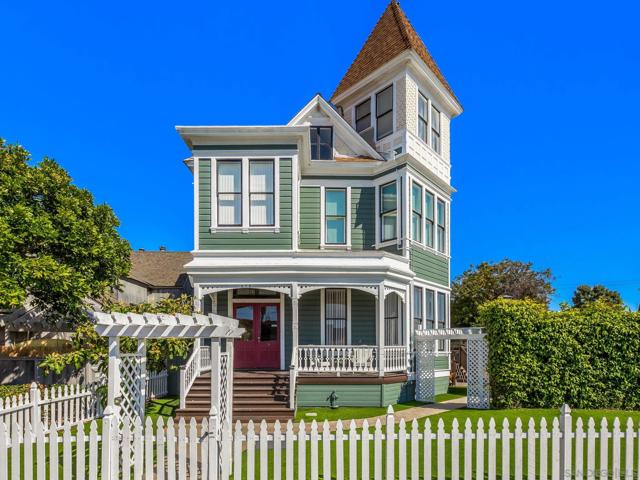
68th
53
Long Beach
$4,500,000
4,127
7
4
An exceptional opportunity to own a one-of-a-kind beachfront property on the coveted Bay side of Long Beach Peninsula. This sun-drenched retreat offers unobstructed panoramic views of the bay, nearby islands, and marina—without a bike path between you and the sand. Just a short stroll to the Yacht Club, this home blends privacy, luxury, and coastal charm in an unbeatable location. Originally designed as a triplex, the upper two units have been seamlessly combined to create a spacious 5-bedroom, 2-bath layout, connected by an interior doorway. One side includes a 3-bed, 1-bath space, while the other offers 2 beds, 1 bath and an elevator for convenient access. The lower-level unit has been fully renovated and boasts 2 bedrooms, 1 bathroom, and direct beachfront access with a private patio—perfect for entertaining or enjoying the ocean breeze. Situated at the end of a quiet cul-de-sac, the property includes four garages and a 30-foot boathouse, making it ideal for boaters, multi-generational living, or rental income potential. There is also a private office within the complex with a 1/2 bath. Don't miss your chance to own this rare slice of paradise with endless possibilities. Trust sale. Please see agent private remarks for offer process.
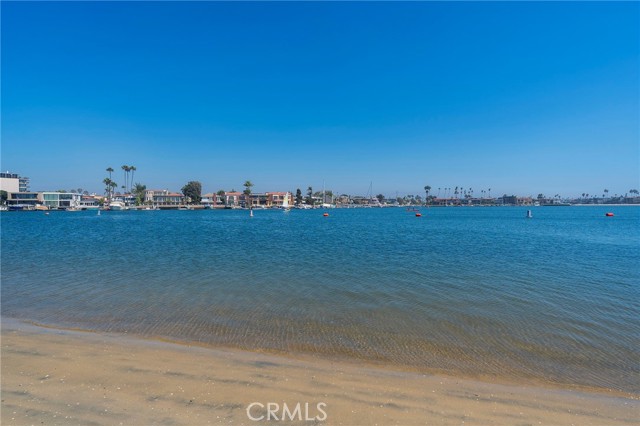
Ocean #101
951
Santa Monica
$4,500,000
3,264
2
3
Truly one of the best buildings in the very best location of Santa Monica! This beautiful single level, end unit with almost 3,300 square feet of abundant living spaces invites an exhale. Great outdoor space offering a large private back yard patio with garden area, extremely rare in a condominium! Quintessential open floor plan where dining and living room flow together, with the living room offering an additional intimate sitting area and fireplace, aside from the "great room" feeling and hardwood floors. The front facing patio overlooks the green grass and trees of the park and enjoys the vibrant ocean-front community from the lush, front-facing patio. Wide formal entry leads to this elegant home all on one level. Formal dining area and wonderful kitchen with breakfast area and built-ins. Grand and spacious primary bedroom suite with sitting area and fireplace, also leads to front garden patio, an extremely spacious primary bath with separate tub and shower, dual vanities and water rooms, all complimented by two walk in closets. Large secondary en-suite bedroom with sliding doors leading out to the rear gardens. Den/office with built-ins and hardwood floors can be converted to a third bedroom, and also opens to the large rear private patio and garden. Access to outdoor spaces from almost every room with endless ocean breezes and fresh air year round. Easy elevator access to fantastic roof deck with gorgeous ocean views, park and tree top views, city lights views with pool, spa and sun deck. Exclusive luxury building amenities also include a state-of-the-art gym, banquet room with full kitchen, 24 hour concierge/doorman staff, extra storage, bike storage and side by side secure parking and 8 guest parking spaces. This ideal location provides daily access to shops, restaurants, parks, beaches, and all of Los Angeles within moments. Enjoy Southern California living at it's absolute best! Welcome Home!
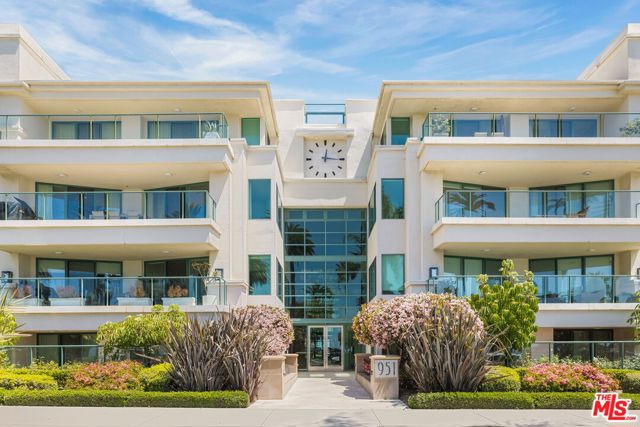
Lynn
402
Ventura
$4,500,000
4,299
5
5
Tucked into the Ventura hills beneath ancient oaks and sycamores, the Thomas Gould Jr House is a rare architectural treasure--designed in 1924 by Henry Mather Greene of Greene & Greene fame. Set on 1.75 acres with views of the Pacific and Channel Islands, it's the only Greene & Greene home ever built in Ventura, and one of the last created in Southern California. This soulful, 4,299 sq ft, 5-bedroom, 4-bathroom estate blends Arts & Crafts design with relaxed farmhouse elements and subtle Japanese influences. The floorplan is both grand and welcoming, with a spacious living room, cozy den, window-lined dining room, and exceptional flow. Original features include oak and maple floors, Batchelder tile fireplaces, art glass, and handcrafted woodwork designed by Greene himself. In the 1980s, architect and first Director of the Gamble House, Randell Makinson, respectfully updated the kitchen, added a 4-car garage (with 1/2 bath), and expanded the second story. There's still opportunity to add your own vision to the kitchen and primary bath.The grounds--originally designed by California native landscaping pioneer Theodore Payne--are now a certified wildlife preserve, alive with butterflies, hummingbirds, and two tranquil ponds. Spanning three parcels (four APNs) from Lynn Dr to Foothill Rd, the property includes potential for a guest house or office, pool etc. Listed on the National Register of Historic Places, this is believed to be the most historically significant residence in Ventura. Substantial tax incentives and property tax reductions are available through the Mills Act, offering both financial and cultural rewards. This is more than a home--it's a legacy waiting to be lived in, where the next owner becomes part of the story, woven into the history of a California masterpiece.
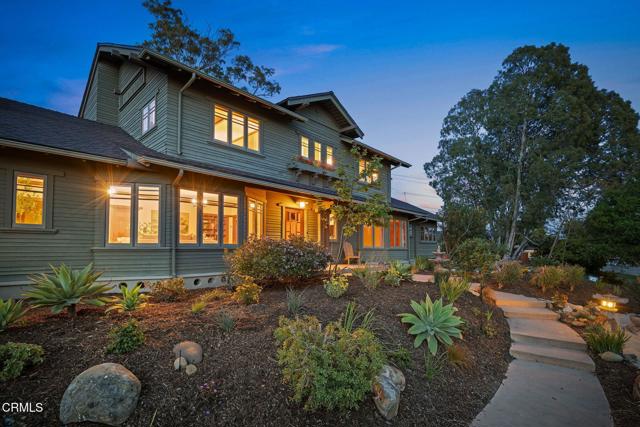
Saint Tropez
9
Newport Beach
$4,500,000
3,231
3
4
Experience the Ultimate Newport Beach Lifestyle—Re-imagined with a Light and Modern Elegance! Welcome to 9 Saint Tropez, a stunningly remodeled residence tucked within the prestigious guard-gated community of Harbor Ridge. Showcasing over 3,000 square feet of thoughtfully designed open concept living, this home offers breathtaking panoramic views of the ocean, Catalina Island, city lights, and surrounding mountains. Enhanced with an emphasis on natural light and seamless indoor-outdoor flow, the home features newly updated bathrooms and a stylishly hardscaped staircase leading to the lower level patio with olive trees and a fireplace. The main level impresses with soaring ceilings, recessed LED lighting, marble fireplaces and motorized designer shades. The heart of the home is a gourmet chef’s kitchen—is outfitted with a Quartz island, upgraded glass cabinetry, 48” Sub-Zero refrigerator, Wolf gas cook-top with double griddle, Wolf microwave, Fisher & Paykel double drawer dishwasher and a temperature-controlled wine cellar. The spacious family room, anchored by a striking marble fireplace and custom built-ins, opens to a view deck through expansive triple-panel glass doors. Downstairs, two en-suite bedrooms provide the ultimate retreat. The luxurious primary suite features a lounge area, floor-to-ceiling built-ins, a marble fireplace and direct access to a newly enclosed glass-walled yard with a fireplace and olive trees. A secondary en-suite bedroom also enjoys easy access to the thoughtfully designed outdoor space, perfect for serene relaxation or stylish entertainment. The spa-inspired primary bath is adorned with Calacutta marble, dual vanities, a freestanding soaking tub, oversized walk-in shower with Hansgrohe fixtures and a Toto Neorest smart toilet. Additional highlights include a powder room with Quartzite countertops a three-car garage with built-in cabinetry and epoxy flooring, copper rain gutters, drought-tolerant landscaping with mature olive trees, and upgraded LED exterior lighting. Residents of Harbor Ridge enjoy exclusive amenities, including four pools and spas, three tennis courts, and 24-hour gated security. Immerse yourself in luxury, sophistication, and the best of coastal living in this spectacular Newport Beach home within close proximity to world class shopping & restaurants, highly ranked schools, Pelican Hill Resort & Golf Course and the best beaches California has to offer! Resort-Style Living at its Best.
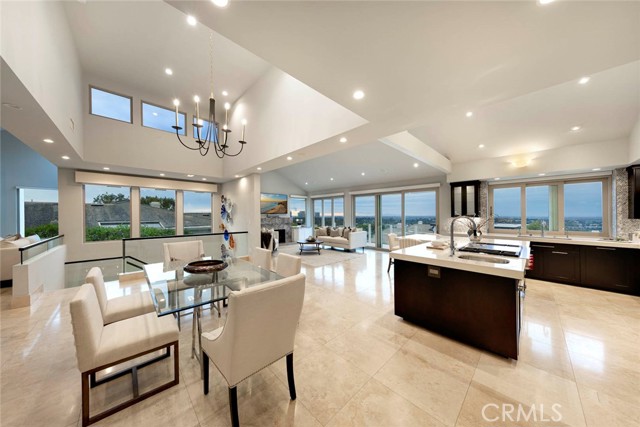
Albata
11415
Los Angeles
$4,500,000
4,216
5
6
Located at the beginning of a cul-de-sac in the coveted Brentwood Glen community, this reimagined two-story Classic Craftsman offers timeless charm and high-end finishes that blend casual elegance and everyday comfort. With 5 bedrooms, 5.5 baths, and an office with private outdoor access that can serve as a 6th bedroom, this 4,200+ sq ft home features a flexible sunlit floor plan with ample storage. The formal living room features a wood-burning fireplace with antique andirons and solid wood mantel and flows into a spacious dining area for eight adjacent to kitchen and family room with direct outdoor access. The kitchen boasts a French-imported Lacanche oven and new Miele refrigerator and dishwasher. Custom wood doors and windows, antique glass doorknobs, unlacquered brass bathroom hardware, and refurbished antique clawfoot tubs in both the primary suite (which also features a steam shower) and a secondary bedroom reflect the owner's attention to detail. Antique chandeliers and sconces are thoughtfully placed throughout. Custom screens cover all exterior doors and windows, except the kitchen's Dutch door with built-in doggie access. All bedrooms offer walk-in closets, premium light fixtures, and oak wood floors. Separate heating systems service each level. The professionally landscaped yard features high-end cobblestone, freestanding outdoor fireplace, unique aviary-atrium, and antique window inserts at the front gate acquired from noteworthy LaGuardia Airport. An impressive outdoor copper fountain and copper fireplace fixture add character. The two-car garage includes a second refrigerator-freezer, utility sink and built-in storage. Just minutes from Brentwood, Beverly Hills, and Santa Monica boutiques and restaurants, this home offers an exemplary location, exceptional quality, and a rare sense of community.
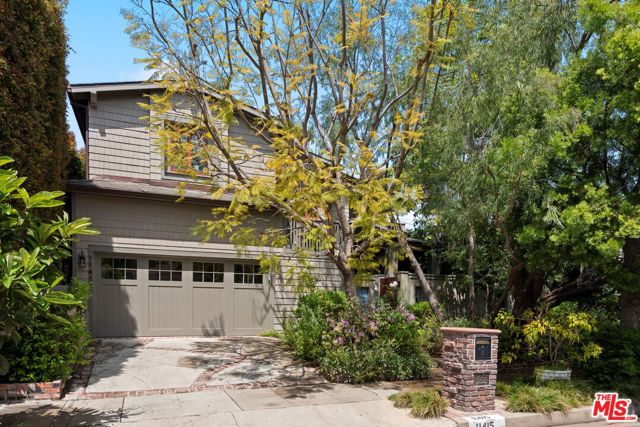
PANORAMA
117
Los Gatos
$4,499,999
3,242
4
4
Do you want to own the end of a quiet cul-de-sac? Want a newer home with a big lot but don't want to be in the hills? A rare opportunity to own a masterfully crafted home in a highly desirable neighborhood! This stunning newly built 3,242 sq. ft. home sits on a huge flat and usable 11,380 sq. ft. lot in a prime Los Gatos location. The huge front lot is extremely rare and very sought out after. The spacious, layout features hardwood floors, crown moldings, a coffered ceiling, and custom aluminum-clad wood windows. The main level offers a bedroom with a full bath, perfect for guests or multi-gen living, featuring its own private entrance. Upstairs, the primary suite boasts bay windows, a sitting area, and a spa-like en-suite bath. Two additional bedrooms have their own private half bath and share a full Jack and Jill bath suite. The gourmet kitchen features granite countertops, custom cabinetry and more! Step outside to the beautifully landscaped backyard, featuring a covered patio, perfect for entertaining or relaxing. Located within walking distance to Leigh High School and just minutes from downtown Los Gatos, this home offers the perfect blend of luxury, tranquility, and convenience. Easy access to Highways 17 & 85 ensures a smooth commute to major employment hubs.

Califa
22747
Woodland Hills
$4,499,999
8,487
12
10
Must-See Luxury Estate on Over Half Acre in Walnut Acres! Experience the ultimate in luxury, privacy, and income potential! This newly built, gated estate offers a sprawling 6,387 sqft main home plus two income-generating ADUs totaling 2,100 sqft—a rare find! Property Highlights: Grand & Elegant Interiors • 12-ft ceilings, Venetian plaster walls, & Crestron smart home system • Cozy fireplace & private theater room with plush seating for 8 • Chef’s kitchen: 6-burner stove, high-end appliances, large island, walk-in pantry, extra fridge & wine fridge • Spacious primary suite: walk-in closet, spa-like bath w/ soaking tub & his-and-hers toilets • Upstairs retreat: Extra-large patio, 5 bedrooms, 4 baths (3 ensuite, 2 Jack-and-Jill) • Individual climate control in every room with 5 AC units Resort-Style Backyard • Sparkling pool, spa, fire pit & lush landscaping • Full outdoor kitchen & basketball court • Separate mother-in-law suite & pool house for added flexibility Income-Generating ADUs (Both Month-to-Month Leases!) • 1200 sqft (3 bed, 2 bath) – Rents for $4,700/month (22745 Califa) • 900 sqft (2 bed, 1 bath) – Rents for $3,400/month (22747 1/2 Califa) • Both have private yards & gated entrances! Prime Walnut Acres Location – Close to top charter schools, premier shopping, and entertainment. This isn’t just a home—it’s a lifestyle! This property is available for both short-term and long-term rentals. Please call me for more details
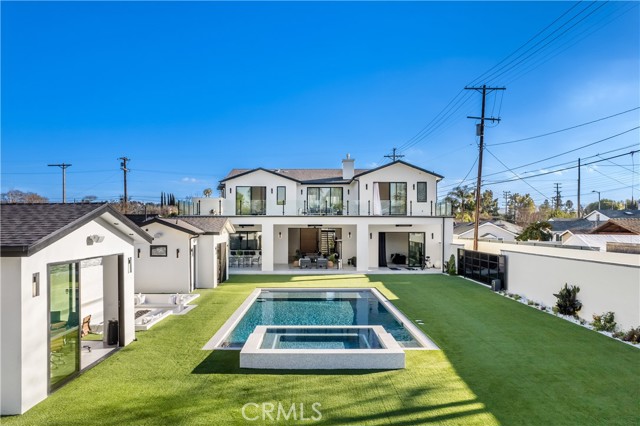
Crest
2785
Carlsbad
$4,499,999
4,145
6
6
Coastal Carlsbad Remodeled Gated Resort-Style Compound. Welcome to 2785 Crest Drive, with an Assumable Loan at 2.25% LOCATION IS EVERYTHING! This one-of-a-kind Luxury Multi-Generational Property has 4,145 of living space (ADU is 527 sq ft) and is situated above Hosp Grove and only 1 mile from the Pacific Ocean. Experience true resort-style living with large pool & spa (gas heated), outdoor kitchen, full pickleball court/half basketball court, new roof installed 2024, Solar panels (owned outright with Tesla Powerwall), new epoxy flooring in the garage, a grassy play yard, raised bed vegetable garden, and beautiful spaces for outdoor entertaining. The primary residence is impeccably designed from top to bottom and features 5 bedrooms, 3 full baths, and 2 half baths, upstairs laundry and office. The Primary Bedroom and bathroom offer a spa style retreat with steam shower, new private home gym, and large his and hers walk in closets. The newly remodeled gourmet kitchen would impress the most discerning buyer featuring inset cabinets, a large island, Wolf and Subzero appliances, clear ice machine, and wine refrigerator. The home boasts an exquisite subterranean wine cellar (72 sq ft in size) with spirit bar and built-in humidor. Just off the kitchen, the fully remodeled great room opens beautifully onto the outdoor patio with doors completely folding to create a magnificent indoor/outdoor experience. Meticulous landscaping creates a tropical and private feeling throughout the property that is perfect for entertaining or relaxing poolside, new call box installed outside secured gate. The detached ADU can be used as a guesthouse or long term rental. The possibilities are endless with countless options. This once-in-a-lifetime estate has been tastefully upgraded with uncompromising attention to detail and must be seen to truly appreciate.
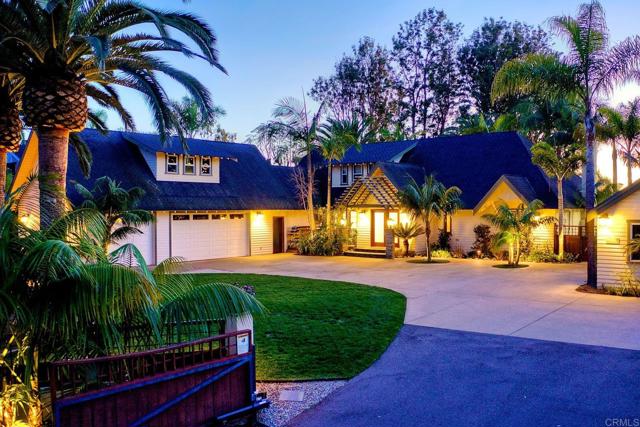
Chelsea
15330
San Jose
$4,499,998
4,372
6
5
Welcome to a Spectacular and Upscale Dream Home! This exquisite two-story residence boasts 6 bedrooms and 4.5 baths and is nestled within a wonderful Cambrian neighborhood with great schools on a sizeable lot of nearly 1/4 acre. Every inch showcases an unparalleled commitment to both design and craftsmanship. A well-designed floorplan includes a living area, formal dining room, great room w/ 20-foot ceilings, breakfast nook, guest en-suite, powder room, and a first-floor mudroom/bonus laundry area. A Butler's Pantry with a wine refrigerator connects to the expansive kitchen with opulent finishes & state-of-the-art appliances. On the upper level you will discover a versitile loft/bonus area, primary en-suite with walk-in closet, soaking tub, oversized shower and dual vanities, three more bedrooms and a primary laundry room. The sprawling, private backyard features a covered patio, providing ample space for outdoor entertaining. This stunning home boasts a wide range of modern conveniences, including a fully owned solar power system, a multimedia panel, Nest thermostats and doorbell, garage pre-wiring for two EV charging stations, and pre-plumbing for a water purification system. Designed for ultimate comfort and convenience, this residence truly exemplifies luxurious living.
