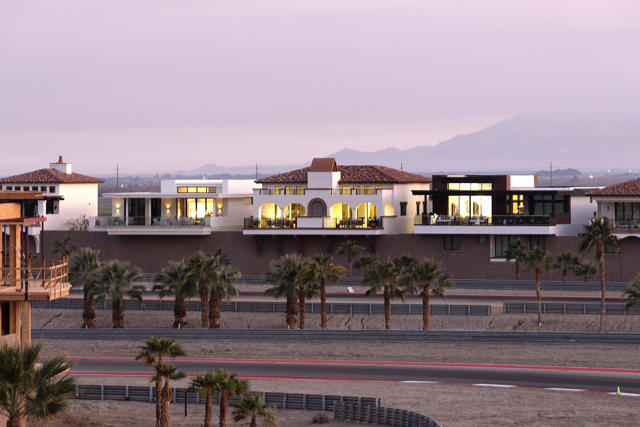Search For Homes
Form submitted successfully!
You are missing required fields.
Dynamic Error Description
There was an error processing this form.
Northridge
1230
Santa Barbara
$4,525,000
4,860
6
5
Nestled in the serene Santa Barbara foothills, 1230 Northridge Road is a stunning Mediterranean-style home that exudes romance and elegance. Designed by renowned architect Jon Sorrell, and spanning approximately 5,172 square feet, this spacious 6-bedroom, 4.5-bathroom residence offers breathtaking mountain, ocean and island views throughout the entire home. Large windows and French doors bathe the interior in natural light, and the multiple decks and balconies seamlessly blend indoor and outdoor spaces to capture the surrounding beauty. The gourmet kitchen has custom cabinetry and top of the line appliances, including a La Cornue stove & Sub-Zero refrigerator. The huge Primary Suite is both private and spacious, with a separate office, fireplace and French doors that open to thesun-drenched terrace. The remodeled primary bath features marble throughout, an oversized soaking tub, and a walk-in closet. The heart of the home is its beautiful central courtyard, perfect for relaxing or entertaining. With a 3-car garage and just minutes from the conveniences of Upper State Street, this home is a perfect balance of ideal living spaces and modern amenities in a relaxed, tranquil setting.
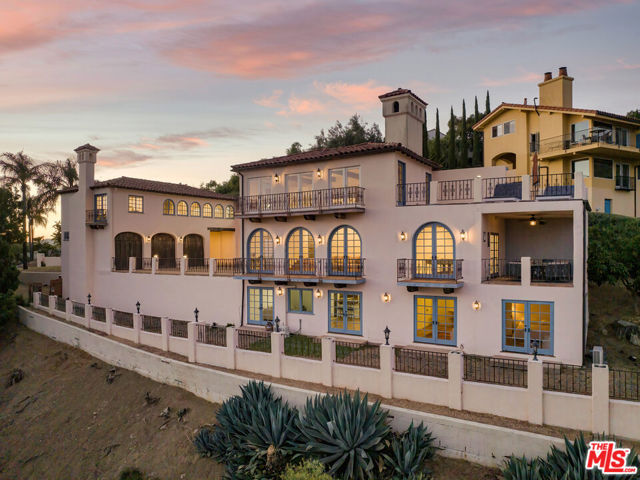
Via Socorro
210
San Clemente
$4,525,000
4,033
4
5
Discover a new standard of luxurious seaside living at this ocean-view home in the coveted Socorro Shores of San Clemente. Just moments from the beach and the Sea Summit Trail, this custom-caliber residence offers sweeping panoramic views of the Pacific Ocean, coastline, white water, and captivating evening lights. Designed in a grand Eastern Seaboard style, the home boasts four ensuite bedrooms and four-and-a-half baths, perfectly tailored for comfort and style. Embracing seamless indoor/outdoor living, the residence offers over 800 square feet of viewing decks, outdoor patios, a shaded verandah, and a private balcony off the primary suite—all positioned to capture breathtaking sunsets. Inside, the approximately 4,033-square-foot floorplan features an airy and open design, including an inviting enclosed interior courtyard that connects to a downstairs primary suite with a separate entrance—ideal for guests or family members. A spacious great room with slide-away glass doors opens to the backyard, while the gourmet kitchen shines with quartz countertops, a large island, custom cabinetry with self-closing drawers and doors, a breakfast bar, and premium appliances, including a six-burner range and built-in refrigerator. Upstairs, the sumptuous primary suite offers a walk-in closet, an oversized walk-in shower, and a freestanding tub for the ultimate in relaxation. Additional highlights include solar power, a three-car tandem garage, EV charging stations for electric vehicles, e-bikes, and golf carts, and no Mello-Roos. Electric window shades in the main-level guest bedroom, family room, and kitchen, along with premium Toto and Kohler toilets in all bathrooms, further elevate the luxurious comfort of this home. The rear yard, with no neighbors behind, presents endless possibilities for outdoor enjoyment. Located in the heart of coastal living, Socorro Shores offers close proximity to world-class beaches, miles of scenic coastal trails, verdant parks, Shorecliffs Middle School, Avenida del Mar, Dana Point Harbor, San Clemente’s pier, and the historic Ole Hanson Beach Club.
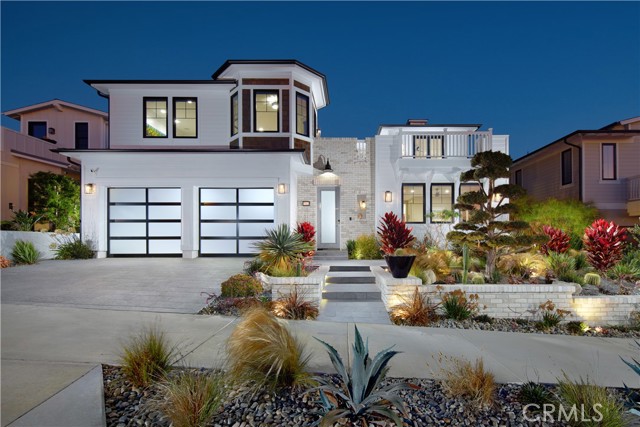
Palm #401
425
Beverly Hills
$4,510,000
3,411
3
4
Welcome to 425 Palm in Beverly Hills. Arrival to your home is through your dedicated direct access elevator into your private foyer. Residence 401 offers abundant space for a 3 bedrooms and 3.5 bathrooms floor plan with 3,411 interior SF and 124 exterior SF. This home features a seamless open-concept design, flowing effortlessly from the gourmet kitchen to the dedicated dining and living rooms. Impeccably designed interior finishes of the residence provides Wolf and Sub-Zero appliances, Miele built-in coffee system, Caesarstone countertops in kitchen and bathrooms, Italian Gessi fixtures, and custom imported Linea Quattro European cabinetry. The residence also offers an expansive roof top terrace to entertain and enjoy indoor/outdoor living with 3 side-by-side assigned parking spaces. 425 Palm offers an on-site fitness center with top-of-the line equipment, outdoor gourmet kitchen, wood decking with sunken spa, dedicated lobby with 24-hour on-site staff, controlled access, and subterranean side-by-side parking.
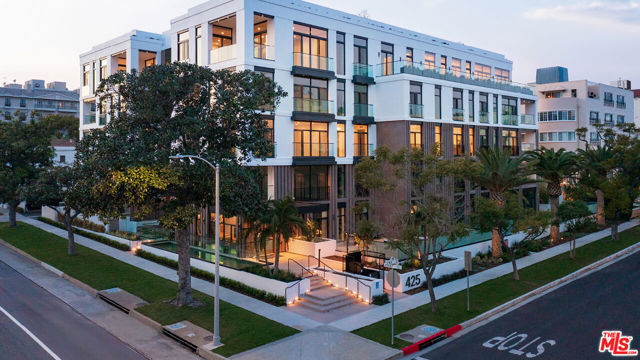
Brooktree Dr
3
Danville
$4,500,000
6,148
7
7
Discover unparalleled luxury in Danville's prestigious Magee Ranch! This magnificent estate, boasting soaring vaulted ceilings, exquisite custom millwork, 7 bedrooms, a formal office & 7 bathrooms, offers a lifestyle of refined elegance, no expense spared. The private, ground-floor primary suite is a true sanctuary, featuring a spa-like en-suite bath & tranquil backyard views. The chef's dream kitchen is a masterpiece, equipped w/ 2 Sub-Zero refrigerators & freezers, double ovens, 2 dishwashers, & a 6-burner gas cooktop w/ griddle. A sprawling island provides ample seating, storage, & a casual dining space, complemented by a large walk-in pantry. Entertain effortlessly in the formal living & dining areas, or relax in the casual family spaces. The expansive & beautifully landscaped backyard is an entertainer's paradise, featuring a sparkling pebble-tec pool w/ a soothing fountain & a built-in outdoor kitchen for al fresco dining. Practical luxury is evident in the 2 laundry rooms (one on each floor), new lighting, owned solar, a convenient mudroom, & a spacious 3-car garage. Every detail, from the high-end finishes to the thoughtful layout, is designed for comfort and style. Embrace the pinnacle of refined living in this Magee Ranch masterpiece.
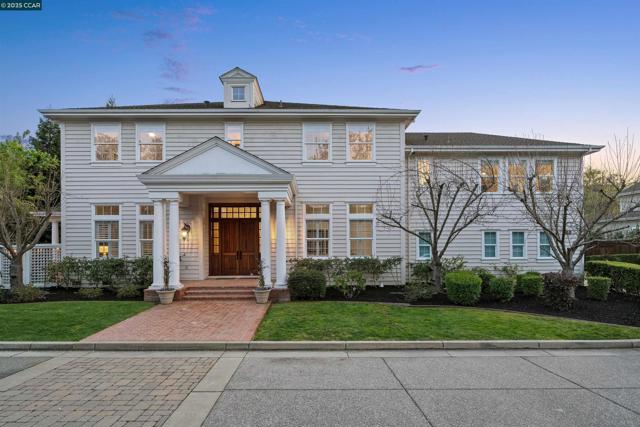
Lake
141
Portola Valley
$4,500,000
3,424
4
5
Welcome home to a brand new exquisitely designed contemporary residence. This stunning luxury home includes 4 bedrooms, 5 bathrooms and 4 decks with spectacular bay views from the master bedroom and roof deck. Situated on top of a hill across the street from a serene lake and steps from Old Spanish Trail into the Windy Hill Preserve, this new home is perfect for those who love the woods. The roof deck sits at the oak canopy with impressive views of the Bay Area, Fogarty vineyards and Los Trancos Woods' majestic oaks. At night, enjoy the glittering city lights and star gazing. Features include oak hardwood floors throughout, a chef's kitchen with a Delmare leather quartzite island, Thermador appliances include a standing wine fridge, double oven, electric range and hood. Designed with Brizo fixtures, storage room wine cellar, Tesla Powerwall 3 Battery with new 8KW solar system, great room sound system, vaulted ceilings, skylights, master bedroom deck, master slab shower with Brizo fixtures, and an attached ADU that could be used as nanny quarters, home office, guest suite, or rental unit. The craftsmanship and sophisticated design in this residence are exemplary. Roberts Market, Alpine Inn and top-rated schools are minutes away. This modern home is a must-see!
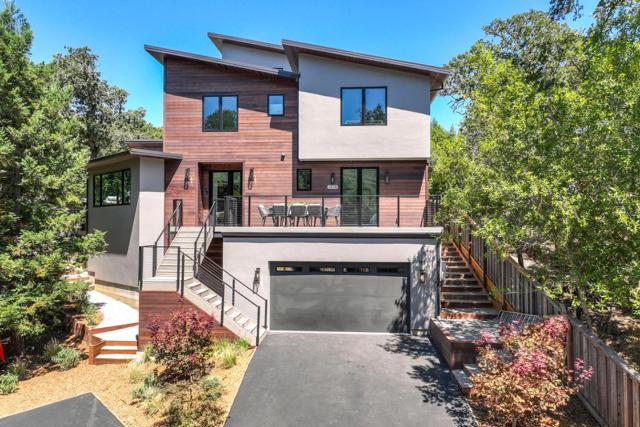
Las Olas Drive
745
Aptos
$4,500,000
1,800
3
4
Step into your dream beach side escape at 745 Las Olas, a rare gem tucked away behind a private security gate along one of California's most iconic beaches. Just a few steps from your back door, you'll find yourself standing on the sand of Seacliff State Beach, known for its beauty and world-renowned coastline. Homes in this sought-after community rarely become available, as many have been staying in the same family for generations. This unique property, offering a thoughtful arrangement of living spaces, includes two charming casitas each with its own bedroom and bathroom,perfect for guests, family, or additional rental potential and a separate laundry area. The primary bedroom with an en-suite bathroom is located in the main house, offering a peaceful retreat with ocean views. The main house welcomes you with soaring ceilings and an open-concept kitchen that flows seamlessly into spacious living areas. Expansive windows frame breathtaking views of the Pacific Ocean. Enjoy panoramic vistas, whale sightings, dolphin play, and unforgettable sunrises and sunsets. Located just minutes from local shops, dining, and easy freeway access, this beachfront paradise offers the perfect balance of privacy within an hour from Silicon Valley.
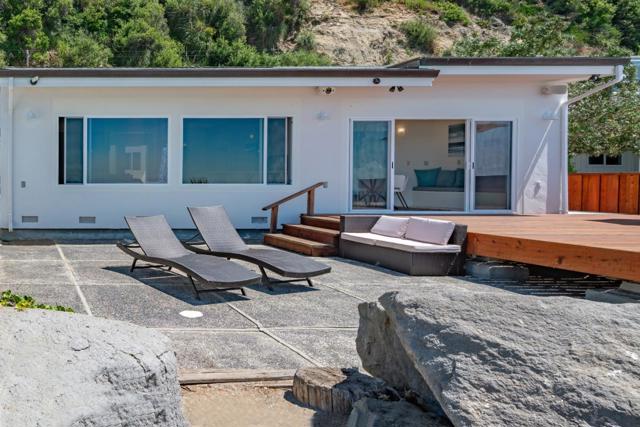
7Th Ave
3526
San Diego
$4,500,000
4,934
4
5
Seller will entertain offers between $4,200,000 to $4,500,000. Nestled in Balboa Park’s northwest corner, the 3500 block of Seventh Avenue is one of San Diego’s best-kept secrets. Originally built in 1906 by Irving Gill himself, this original Architectural Masterpiece is situated on one of the most highly coveted streets in San Diego. This section of 7th Ave adjacent to Balboa Park is home to only 8 historic homes including the famous Marston House Museum. This amazing estate features the perfectly manicured grounds with Avocado trees, peaceful gardens, 2 Koi ponds. This is San Diego outdoor living at it's finest, perfect for entertaining with large gatherings. The main house has historic designation with Mills Act in place. It features 3 bedrooms with ensuite baths and a powder room. The condition of the home is impeccable with original milled wood work, 4 fireplaces with original tile, music room, butler's pantry, large dining room, upgraded eat-in kitchen and remodeled bathrooms. Situated on this expansive 14000 square foot lot is a very spacious & rare 4 car garage with a 1 bedroom guest house above adjacent to a large storage area. Dates: constructed 1905-1906

Coronado
142
San Carlos
$4,500,000
4,414
6
7
Nestled in the San Carlos hills, this masterfully reimagined estate embodies contemporary luxury with an undeniable presence. Spanning 4414 sq ft, the 6-bedroom, 7-bathroom residence is designed to captivate, with panoramic Bay views serving as a breathtaking backdrop. Vaulted ceilings & an effortless indoor-outdoor flow define the expansive interiors, where grand living spaces spill onto 1700 sq ft of tiered decks. A sleek chefs kitchen with premium appliances & striking finishes anchors the main level, while a glass-enclosed wine cellar awaits connoisseurs. Thoughtfully designed for sublime accessibility, bedrooms are situated on every level, offering flexibility & privacy for multi-generational living. A versatile bonus room suits a yoga retreat, creative studio, or media room. The primary suite is a serene retreat with glass walls framing ever-changing vistas and a spa-like bath with a soaking tub and walk-in shower. Outdoor galore: enjoy a private ~700 sq ft courtyard + a serene backyard space. A dedicated laundry room, attached 2-car garage with additional parking, and meticulous craftsmanship throughout complete this exceptional residence. Commanding, refined, and uncompromising in its execution, this home is a rare Peninsula offering, with top-rated San Carlos schools.

Via Mar Monte
3600
Carmel
$4,500,000
4,631
5
4
Almost completely without adjacent neighbors, this custom built Spanish Mediterranean estate, in the prestigious enclave of Rancho Mar Monte, offers over 4,631 sq ft of elegant open concept living space on a spacious lot of nearly 1.5 acres, with views from most every room. Featuring Spanish tile and solid oak flooring throughout, rich mahogany doors, soaring ceilings in the living and dining rooms, and bay windows that add to the open and inviting atmosphere. The gourmet kitchen is equipped with high-end appliances, butcher block island, and a large chef's pantry perfect for any culinary enthusiast. Formal dining room, breakfast nook, and breakfast bar provide ample dining options. Enjoy cozy evenings by the fireplace in the living room or separate family room. Daylight floods the main residence throughout the day, and the sunsets are dreamy. The primary bedroom is enormous, with valley and bay views, in addition to it's own cozy fireplace, and it's bathroom includes a separate stall shower and a tub with jets for a spa-like experience, also with it's own fireplace. The richly paved driveway leads you to the solid wood paneled three-car garage, a must for car enthusiasts. This is a true family style home that has it all for comfortable and luxurious living in beautiful Carmel.
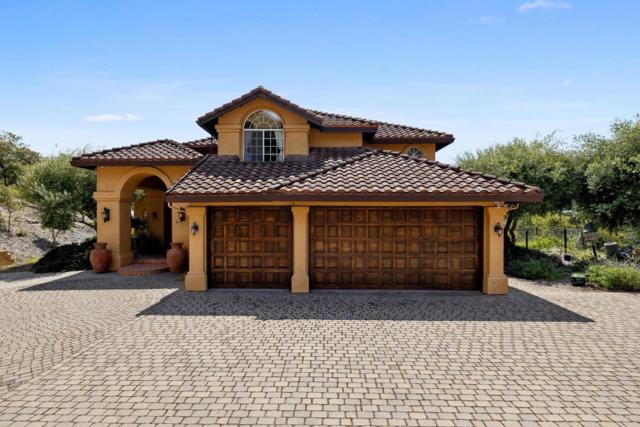
Pfeiffer Ridge
46250
Big Sur
$4,500,000
1,770
2
2
Vast ocean views from the top of the world: Take the gated paved road west of Hwy 1 to this 5 acre dreamscape. The 2 bedroom, 2 bath home is surrounded by manicured gardens with a pool that overlooks the expansive Big Sur coast and the Pacific beyond. This turn-key longtime family home is ready for new stewards to enjoy. The upstairs primary suite enters into a bathroom with sweeping ocean and mountain views together with a walk-in closet Downstairs is a media room, office space and a second bedroom with its own full bathroom. The living room is beneath high vaulted ceilings with an open layout into the sunny dining room & open kitchen. The home is surrounded by decks for outdoor entertaining and mature flowering trees. This is the epitome of Big Sur living combined with Mediterranean charm. Terraced below the main house and pool a meandering path takes you to the 1 bed, 1 bath cottage, also accessible by its own private driveway. Its yurt style and outdoor tub harkens back to simpler times. This artistically curated and immaculately cared for property is complete in comforts with a hot tub and the solar heated pool. Outside there are ample outdoor living spaces, stone terraces, decks and lawns.
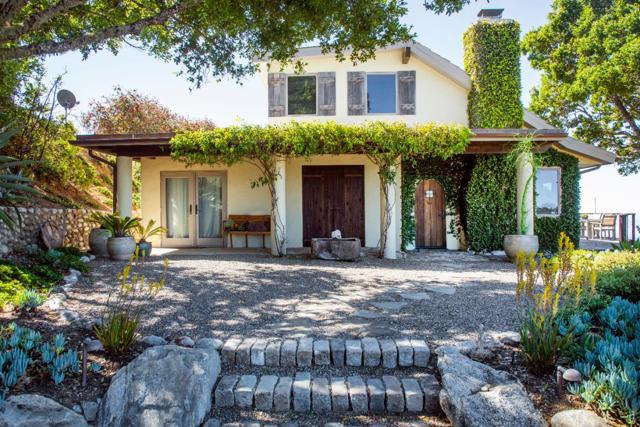
Summit Crest Circle
6131
San Diego
$4,500,000
6,042
5
6
Welcome to Your Dream Home in Palomar at Pacific Highlands Ranch. Step into luxury living in the gated community of Palomar, where elegance meets comfort in this stunning Toll Brothers home. This expansive residence features 5 bedrooms, 5.5 bathrooms, and over 6,000 square feet of thoughtfully designed living space. Upon entry, you’re greeted by a double staircase, soaring ceilings, and an open-concept floor plan that seamlessly connects the indoors with the serene outdoor setting. Your gaze is immediately drawn to the Zen-inspired backyard—a peaceful sanctuary featuring lush landscaping, seamless indoor-outdoor flow, and a tranquil bubbling water feature that sets the tone for relaxation. The chef’s kitchen is a showstopper, complete with top-of-the-line Sub-Zero and Wolf appliances, a large island, and elegant finishes—perfect for both everyday living and entertaining. The adjacent family room, accented with exposed wood beams and a cozy fireplace, creates a warm and inviting atmosphere. All bathrooms have marble countertops, and sound systems are built in on the patio and the second-floor loft. Downstairs includes a private ensuite bedroom, ideal for guests or multi-generational living. Upstairs, you’ll find a spacious loft with custom high-end cabinetry, perfect for a second living area, game room, or home office. The primary retreat is a true sanctuary—exceptionally spacious with room for an office, gym, or reading nook. The luxurious primary bath features a floating soaking tub, a massive walk-in marble shower, and premium upgrades throughout. Three additional ensuite bedrooms complete the upstairs. Additional highlights include the 3-car garage, water filtering and softening system, ADT security system, fully paid solar panels, and a backup battery system for energy efficiency and peace of mind. Access to 2 clubs with a pool, fitness center, and clubhouse is included. This home truly has it all—sophistication, space, style, and the ultimate California lifestyle. Enjoy the ease of walking distance to shopping, with top-rated restaurants, major freeways, and stunning beaches just minutes away. Located within the highly acclaimed Solana Beach School District and the San Dieguito Union High School District, this home offers access to some of the best schools in the region.
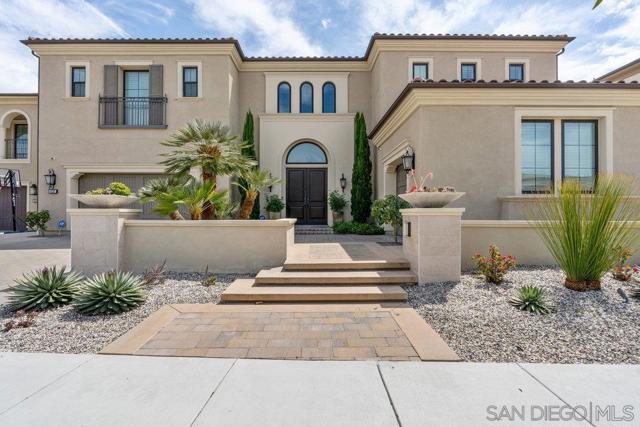
Lowell
143
Palo Alto
$4,500,000
2,041
3
3
A rare opportunity located Palo Alto most coveted blocks. Charming and full of potential, this two story home is bathed in natural sunlight and nested in Old Palo Alto, one of the most desirable locations. The spacious kitchen includes cozy breakfast nook, while formal the dining room and inviting living room - with a wood burning fireplace and patio doors to the backyard, ideal spaces for relaxing or entertaining. Upstairs you will find all the bedrooms, including generously sized finished attic/loft with abundant storage. The finished basement features a full bathroom and is perfectly setup as a family room. This home is move-in ready with classic charm, yet holds the potential to be truly extraordinary.***Two separate parcels...Conveniently located near Town & Country Village, Stanford University, University Ave, parks, and award winning Palo Alto schools. ***Investment possibilities * Two parcels APN 124-17-029 & 124-17-030. **Possibility build a 2nd home on back lot. Combine lot size 10,005 sq ft.
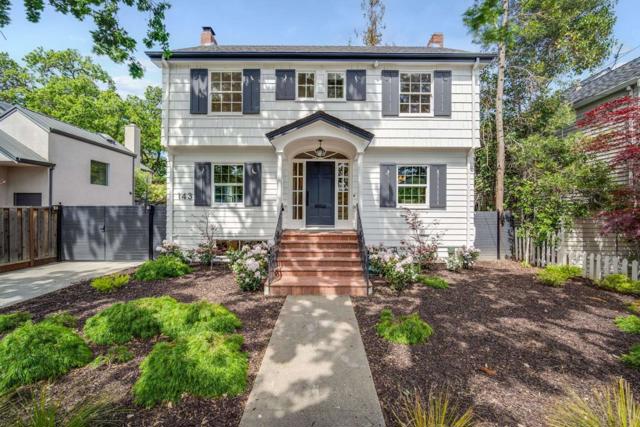
Swallowtail Rd.
1786
Encinitas
$4,500,000
4,396
5
6
Unrivaled Views & Ultimate Privacy – A Rare Canyon-Edge Estate in Encinitas, CA. Perched on the edge of a scenic canyon with sweeping ocean, lagoon, and Aviara Golf Course views, this exceptional property offers a level of privacy and natural beauty that is truly rare. Set on 1.5 acres of private land with no HOA, this is coastal living at its finest—where breathtaking sunsets and uninterrupted serenity are part of your everyday experience. The 4,000 sq. ft. main home features 5 bedrooms, 4.5 bathrooms, and a stunning library, all designed to maximize space and comfort. A 400 sq. ft. guest casita with full bath adds extra flexibility for visitors or a private retreat. The heart of the home is its chef’s kitchen, outfitted with high-end appliances, while the expansive living spaces take full advantage of the dramatic views. Owned solar and an EV car charger add efficiency and sustainability to the home. Step outside to an entertainer’s paradise. A resort-style PebbleTec pool is perfectly positioned to take in the ocean views, while the outdoor kitchen and fire pit area create the ultimate setting for gathering under the stars. The three-car garage provides ample storage for all your coastal lifestyle needs. Surrounded by miles of walking and hiking trails, this home is ideally located within walking distance to Encinitas Ranch Golf Course and Fox Point Farms. Plus, with top-rated schools, easy freeway access, and some of San Diego’s best beaches just minutes away, this home offers the perfect blend of privacy, convenience, and coastal luxury.
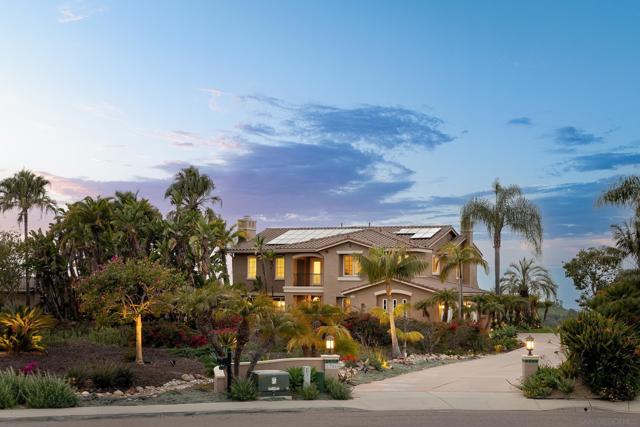
30150 Palos Verdes
Rancho Palos Verdes, CA 90275
AREA SQFT
4,394
BEDROOMS
5
BATHROOMS
5
Palos Verdes
30150
Rancho Palos Verdes
$4,500,000
4,394
5
5
Indulge in an extraordinary lifestyle in this custom-built home, where breathtaking ocean views from Catalina Island to the Santa Monica Mountains set the stage for mesmerizing sunsets every evening. Designed to live like royalties, the home’s expansive view balconies and towering windows ensure awe-inspiring panoramas at every level. Inside, no detail is spared. From coffered ceilings adorned with faux-painted murals to domed ceilings dressed in gold leaf, every inch of this home radiates sophistication and artistry. Stunning appointments such as chandeliers, intricate ornamental moldings, high wainscoting, marble and carved hickory/walnut floors, numerous fireplaces, tall arched walls, grand display alcoves, and custom cabinetry reinforce the home’s majestic charm. ON THE LOWER LEVEL, a double-door entry opens to a breathtaking 15-foot double-domed foyer, setting the tone for the grandeur beyond. A bedroom en-suite is converted into an in-home theater, complete with plush seating and studio-quality screen. Inside, a spectacular bathroom, finished in gold leaf and slab onyx, adds an additional touch of extravagance. The MAIN LIVING AREA IN THE UPPER LEVEL showcases panoramic ocean vistas from most areas. The formal living room showcases a dome-mural ceiling and an exquisite stone medallion floor. A two-way fireplace seamlessly connects it to the formal dining room, where the elegance continues. Meanwhile, the adjacent piano room is perfect for intimate, sophisticated gatherings. The chef’s kitchen is a culinary marvel outfitted with top-tier appliances, expansive cabinetry and granite countertops. It opens to an inviting rounded banquette seating area to enjoy casual meals against a stunning ocean backdrop. The lavish primary suite is a private sanctuary, featuring gold-leaf ceiling, a fireplace, view balcony, and a walk-in closet. The spa-like bathroom offers floor-to-ceiling onyx, a steam shower, and a jetted tub. There is another en-suite bedroom, plus two sizable bedrooms sharing a well-appointed hallway bathroom. Each has walk-in closets and French doors that open onto the terrace. Step outside into your private oasis, where an in-ground pool/spa, festive cabana, BBQ kitchen & bar create the ultimate resort-like experience. Whether you’re enjoying a quiet evening, hosting grand celebrations or watching the sun sink into the ocean from your palatial retreat, every moment in this home is a testament to living big in Palos Verdes.
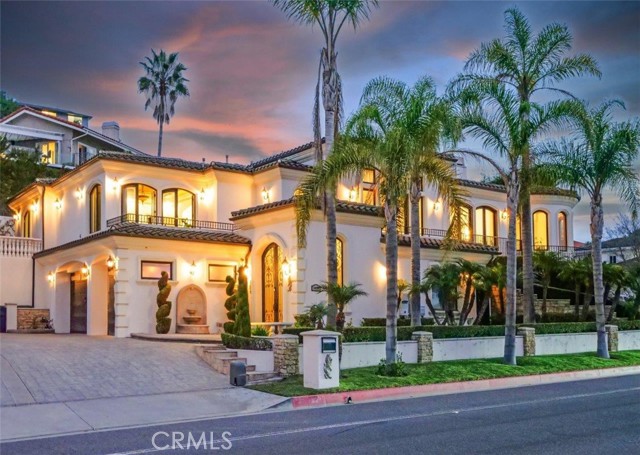
SAN LORENZO
70300
Mountain Center
$4,500,000
6,428
9
13
*FRANK SINATRA DESERT HIDEAWAY*, "VILLA MAGGIO", built 1970 for Sinatra. Step back in time to the wild and swinging 60s & groovy 70s, when Frank Sinatra & the Rat Pack set Las Vegas ablaze with their electrifying performances. Sinatra, known for making women swoon and throwing their lingerie on stage, needed a place to escape the non-stop excitement. And so, Villa Maggio was born - a secluded hideaway perched atop a pinnacle in Palm Desert, California. Named after Sinatra's Academy-Award winning role in "From Here to Eternity," Villa Maggio was a place of refuge and relaxation for the legendary entertainer. When he wasn't out with his Rat Pack friends - Sammy Davis Jr., Dean Martin, Peter Lawford, and Joey Bishop - Sinatra would retreat to his private paradise to escape the public eye. With 6,428 SF of interiors that have been renovated to reflect Sinatra's style, this mid-century mountain retreat remains as relevant today a destination for celebrities and power players seeking privacy, security, and luxury. Built in 1970 by builder Duke Wild and designer Ross Patten, Villa Maggio was designed to be Sinatra's ultimate escape - a place where he could be himself and unwind. The compound spans 7.5 acres and includes a 5 BR main house, a self-sufficient 3 BR guest home, a 1 BR pool house, a resort-style pool, a lighted tennis court, a helipad, and parking for 24 cars. The 4,300-foot elevation provides a temperate climate, and the unobstructed 360-degree views of the surrounding mountains, national monuments, and cityscapes are simply magical. With warm woods, local stone, and seven stone fireplaces in the main house, Villa Maggio has everything Sinatra and his guests needed to relax in comfort and luxury. The main house features a large catering kitchen, dining and living rooms, a den, five bedrooms, six bathrooms, and a deck with breathtaking views of the desert floor. The attached and detached guest quarters provide four additional bedrooms and first-class accommodations for Sinatra's guests, including traveling dignitaries, sports stars, and members of the Rat Pack. Nestled atop a hilltop surrounded by breathtaking views and boulders, Sinatra and his guests would engage in friendly games of single and doubles tennis on the villa's tennis court. Sinatra was the ultimate entertainer, and Villa Maggio was where he felt truly at home. In Barbara Sinatra's book "Lady Blue Eye, My Life with Frank", she frequently references the Villa as a haven for Sinatra and his guests. The estate is the only remaining Sinatra property that has not been altered, still showcasing its original design. Built with locally sourced materials, including natural stone and hardwoods, the Villa Maggio is not only a luxurious retreat but also a testament to sustainable design, with wide overhanging eaves providing shade and reducing its ecological footprint. The warm atmosphere of the estate is created by its hardwood floors, multiple fireplaces, and vaulted ceilings with exposed wood beams. The fully equipped kitchen with commercial-grade appliances are ready to host any occasion. "Pure Sinatra" embodies the grand vision and scope of the estate, which reflects Frank Sinatra's unique approach to life. Sinatra was hands-on in every aspect of the Villa's design. Villa Maggio, a cherished retreat, was built with the goal of providing friends and family with a private and otherworldly escape for fun, relaxation, and of course, legendary parties. Every detail of the villa reflects Mr. Sinatra's personal tastes and preferences, and the current owners have lovingly preserved its character and style, making it an unparalleled collector once-in-a-life-time opportunity. This is more than just a home, it's a piece of Sinatra history, where every detail tells a story and every room is a glimpse into the life of one of the greatest entertainers of all time. Villa Maggio is now a piece of iconic American history, waiting for the next chapter to be written.
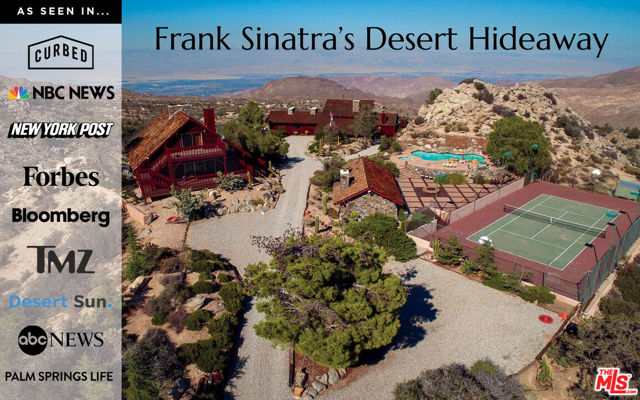
Poppy Hills
51
Laguna Niguel
$4,500,000
5,726
5
6
This stunning custom estate, nestled in the exclusive Ocean Ranch community of Laguna Niguel, offers breathtaking ocean and sunset views. The home has been meticulously renovated and features five bedrooms, four of which are en-suite, with one located on the main level. Designed to highlight panoramic ocean vistas, the home offers expansive views from the backyard, living areas, dining spaces, office/library, upstairs bedrooms, and master suite. Exceptional finishes include French Oak engineered floors, a fully remodeled gourmet kitchen with high-end stainless steel appliances and solid surface countertops, beautifully updated bathrooms, wood-paneled feature walls, designer lighting, fresh exterior paint, and more. Upstairs, a sweeping curved staircase leads to an entertainment room with a wet bar, two additional bedroom suites, and a spacious primary bedroom suite with an adjoining retreat. The outdoor space is equally impressive, featuring meticulously landscaped grounds with a newly renovated pool, spa, artificial grass lawn, and front yard, perfect for relaxation and entertaining. Conveniently located near Dana Point Harbor, renowned beaches like Doheny and Salt Creek, luxurious hotels, theaters, fitness centers, and upscale shopping and dining options.
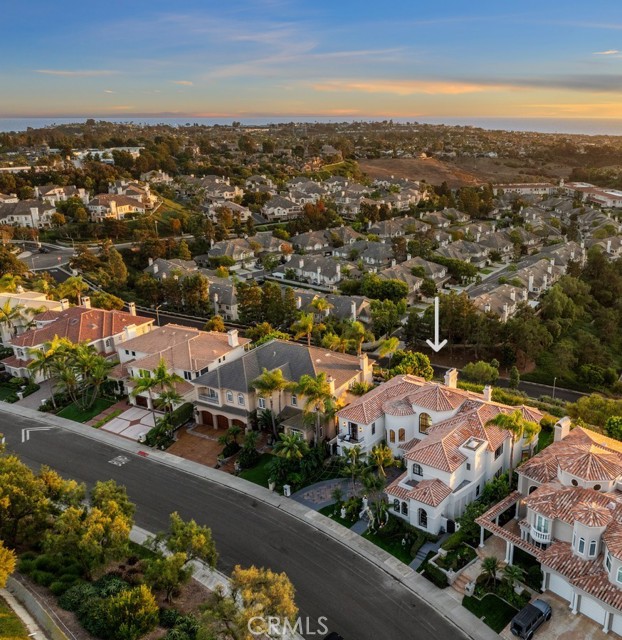
Locksley
3585
Pasadena
$4,500,000
4,255
4
5
Nestled in the Highly Desirable Chapman Woods Neighborhood, East Pasadena's Premier Estate Area ~ This exquisite 2-story Colonial-style home is situated in a secluded location on a sprawling flat corner lot of over 49,999 sq.ft., in the prestigious Chapman Woods neighborhood of East Pasadena ~ Facing south, the residence benefits from abundant natural light throughout the day, while the expansive 1.11-acre property offers exceptional privacy. ~ The professionally landscaped gardens, tall shrubs, and lush greenery surround the large pool with a jacuzzi, creating a serene oasis for relaxation and entertaining.~ Lovingly maintained, this home beautifully preserves its architectural integrity while seamlessly blending modern functionality. ~ The main level features an elegant floor plan, including a Library/Office, a grand Living Room with a cozy fireplace and a powder room, as well as a spacious Family Room with a second fireplace and a half bath. ~ The Family Room is connected to the Gourmet Kitchen and an exquisite Wine Cellar, offering views of the wide front lawn — making it the perfect space for both hosting gatherings and enjoying intimate moments.~ Upstairs, the Primary Bedroom serves as a true retreat, featuring breathtaking views of the enormous flat backyard. ~ A spacious landing area with a large balcony provides an ideal spot to relax and unwind. ~ The second floor also includes three additional bedrooms and two more bathrooms, offering plenty of space for family and guests. ~ This home masterfully blends beauty, elegance, and comfort, providing a distinguished living experience in one of Pasadena’s most prestigious neighborhoods. ~ A must-see property for those seeking an extraordinary residence!
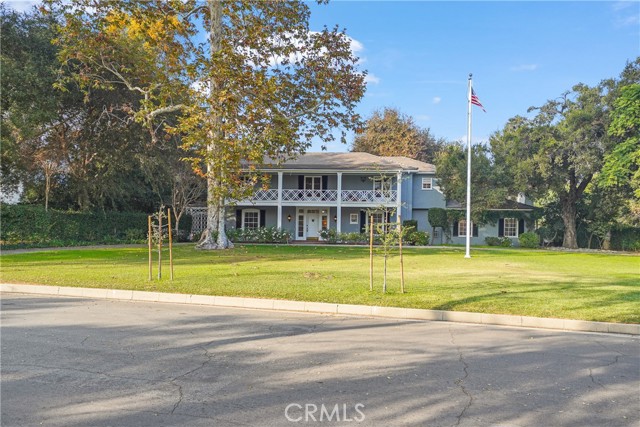
34th
449
Manhattan Beach
$4,500,000
3,000
4
5
Welcome to 449 34th Street, where modern luxury meets contemporary comfort. This exquisite 3,000 square foot architectural home is situated in one of North Manhattan Beach’s most desirable neighborhoods renowned for being incredibly walkable and family-friendly. Fully remodeled in 2018 with high-end designer finishes, the 3-bed + Loft, 4.5 bath home features floor-to-ceiling glass throughout. These transparent barriers dissolve the boundary between indoor and outdoor spaces, inviting an abundance of natural light to flood the interior. One of the two living areas opens to a spacious South facing entertaining deck with a large fire pit, providing the perfect perch for hosting and ideal vantage point to enjoy the ocean views. The second living space connects to the gourmet chef’s kitchen. Sleek white kitchen cabinets and a large center island offer all the storage you could dream of while providing the perfect space for entertaining, effortlessly blending style and function. A private in-ground spa situated in the serene courtyard offers a peaceful retreat for unwinding, with custom decking to cover while not in use. All well-appointed bedrooms are located on the second floor, including the primary which features three closets and ocean views from the en-suite bathroom. Extra amenities include an outdoor shower, Lutron lighting control, a below-grade wine cellar, five car parking, owned solar panels, a Tesla charger and efficient HVAC system. Ideally located on a quiet cul-de-sac within a 5-minute walk to the beach, acclaimed restaurants, retail, coffee shops and the award-winning Grandview Elementary School, this sophisticated Sand Section home can also be delivered fully furnished providing an incredibly turn-key opportunity.
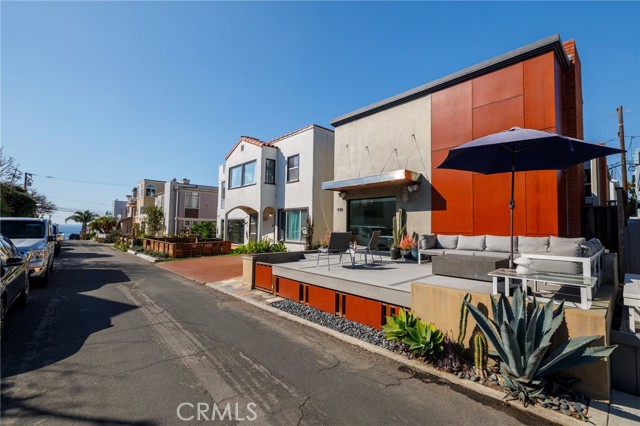
Hillside
7825
Los Angeles
$4,500,000
3,700
5
4
Beautiful Spanish compound stands prominently above the street in a fortress-like setting offering quiet protected interiors and multiple courtyard environments. Known as Villa Rya, the historic villa was built in 1938 by Paul C. Pape. Fully gated and completely private, the current owner has thoughtfully maintained and updated the property for almost half a century to an impressive degree. Wrought iron adorns architectural elements of the exterior structure while the imposing great wooden door is the main entry to an abundance of charming "Old Hollywood" features that are so rarely seen today. Stained glass, curved arches and beamed ceilings continue the ambiance as the beautiful and richly colored Spanish tile flooring unifies the space. On the Main Level, which is perfectly laid out for entertaining and enjoyment, major rooms open to the first of multiple courtyards, offering numerous cabana sections as conversation areas or relaxing lounges. Nearby is the barbecue patio which can also host a bar setup for largescale events. Endless French doors allow constant indoor/outdoor lifestyle opportunities.Living Rm features a centerpiece fireplace and unique sconces plus a custom-built Wet Bar restaurant-style for fun and enjoyment . Guests can sit at the Bar and see city lights sparkling outside the numerous banks of windows pointing at the view. The Formal Dining Rm is spacious and also provides a large picture window seeing city light views at night. Kitchen is very large with a huge central bar island for food prep and serving plus plentiful cabinets for storage and long sections of countertop space. French doors open from the Kitchen to the main courtyard. There is a bedroom nearby for guest or occupant who wants to remain on the main level. Upstairs there are 3 add'l bedrooms offering various view delights with the Primary Suite offering head-on views of Downtown LA skyline. Every room is sunny and airy with walls of windows. Enter the gated driveway to the large 2 car Garage or allow extra guest parking in the motorcourt space due to the oversized lot. Swimming Pool echoes tropical settings seen in Cabo and Costa Rica. Foliage surrounds the oval Pool & huge Spa with a surrounding terrace leading to covered lounge space or dine poolside al fresco. Separate Casita/Guest House rises above the Pool area and provides scenic views day or night of the LA skyline. Perfect for guest accommodation or income producing separate quarters. Truly one-of-a-kind living in one of the city's most central convenient locations easy access to Sunset Strip/ WeHo or Hollywood and the Studios in the Valley, 8 minutes to The Grove.

Gate Thirteen
2910
Chula Vista
$4,500,000
8,948
6
8
Nestled within the prestigious community of The Gates, this custom estate at 2910 Gate 13 Place offers an unparalleled level of luxury, with the bonus of a view lot. With 6 bedrooms, 7.5 bathrooms, and a sprawling 8,948 square feet, this home exudes elegance. The residence boasts a wine cellar, a full bar, and a 4-car garage. Indulge in the opulence of a bar and the allure of a private pool, jacuzzi, and outdoor kitchen. Over 60 paid solar panels help keep utility expenses to a minimum. Enjoy life in the beautiful community of Eastlake and everything that it offers. Great schools, fine dining, and shopping.
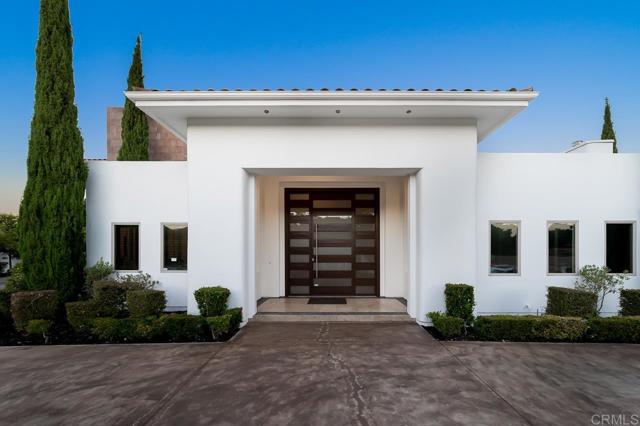
Via Pessaro
80614
La Quinta
$4,500,000
5,630
5
5
Located in the heart of the community with an incredible elevated setting & panoramic views of the Hideaway Clubhouse, this exquisite 5 bedrooms, 4.5 bathrooms Mediterranean masterpiece offers 5,630 sqft of sophisticated living space & elegant design. As you step through the private courtyard, a stunning rotunda entryway leads you into a grand great room with soaring ceilings & a see-through fireplace - a focal point for both warmth & conversation. The elegant dining room is conveniently located near the chef's kitchen which is fully equipped with Miele appliances, two dishwashers, and a walk-in pantry. The adjacent family room is a place to gather & enjoy the spectacular lake views. With ample room for both a generous desk and seating area, the office is a sanctuary to reflect upon your day's achievements. The primary bedroom is an inviting retreat, with a spa-like bath that mirrors the home's elegance. The guest bedroom wing features its own living room and access from the courtyard, offering privacy & comfort. Ascend to the second level where 3 spacious guest bedrooms await, with mesmerizing Santa Rosa Mountains views and balcony entrance. The tranquil outdoor entertainment area boasts a large covered veranda, outdoor dining and a BBQ island. The infinity pool and spa are the crowning jewels, set against the backdrop of amazing views of both the 18th fairway and 17th green of the renowned Pete Dye Golf Course. This beautiful home is being offered furnished per inventory.

Morningstar
72355
Rancho Mirage
$4,500,000
4,914
4
6
Nestled off Rancho Mirage's prestigious Clancy Lane within the guard-gated enclave of Mission Ranch, this sprawling single-level custom estate captures the true essence of refined and sophisticated desert living. Park-inspired grounds embrace .88 acres of verdant lawns, a lighted tennis court, pool and spa, outdoor fireplace, putting green, bocce ball court and multiple patios. Panoramic mountain and sunset views complement the enviably private residence, enriching grand galas and quiet daily life in a contemporary design of approx. 4,914 s.f. with 4 ensuite bedrooms, 6 baths, a media room, and vaulted and tray ceilings. Completely new beautifully designed interior with light Oak flooring throughout. A walkway leads to a grand entry that provides passage to a formal living room, full wet bar with sub zero ice machine and wine storage. Nearly every room opens to the outdoors, including the upgraded gourmet kitchen with island, Caesar stone countertops, top of the line Viking appliances and a butler's pantry. A private retreat awaits homeowners in the luxurious primary suite, where a fireplace-warmed sitting room is joined by a huge walk-in closet, a free standing tub, walk-in shower and sauna. This home had a complete renovation a few years ago, the pool is new, and the tennis court was just resurfaced. The home has owned solar, the yard is very private and the tennis court was resurfaced to the standards or the BNP tournament players. Fully furnished and ready to enjoy!

Jurupa
19597
Bloomington
$4,500,000
1,814
4
2
Welcome to your potential new home in the vibrant city of Bloomington! Nestled conveniently by the 10 freeway, this property offers a rare opportunity to own a spacious piece of land spanning almost 2 acres. As you step onto the grounds, you'll immediately notice the potential this property holds. The main residence boasts 4 bedrooms and 2 baths, providing ample space for comfortable living. Featuring a great-sized kitchen and living room, perfect to host family gatherings. Additionally, a detached 2-car garage offers convenience and storage options or even a great opportunity to turn it into an additional dueling unit. While this home requires some tender loving care, it presents an exciting canvas for customization and personalization to fit your unique vision. Whether you're a first-time homeowner looking to make your mark or an investor seeking an opportunity, this property invites you to unlock its full potential and create an oasis you've been dreaming of. Don't miss out on the chance to call this place your home sweet home!
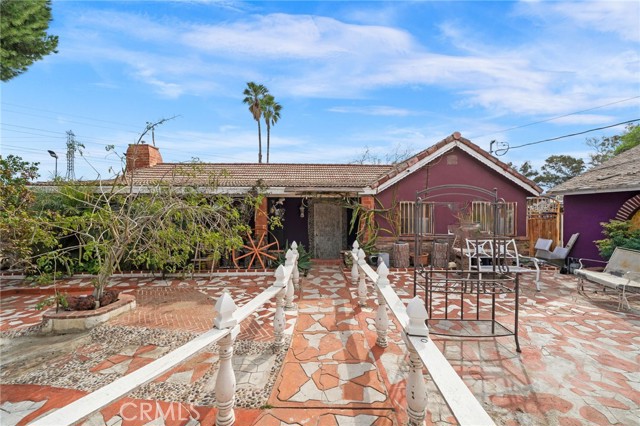
Highway 1
37305
Carmel
$4,500,000
1,221
1
1
Just past Palo Colorado Road on Highway 1, sits over 15 acres of iconic Big Sur coastline, pastureland and the old Palo Colorado Canyon schoolhouse. Its a place for cool morning walks along the cliffs and sunset meditation. From the bluff above, the quaint schoolhouse has stunning views that feed the imagination with inspiration and renewal. Inside the one bedroom, one and half bathroom rental, this 1,221 square foot schoolhouse maintains its rustic charm with open beamed ceilings, a free-standing fireplace and the line of windows that frame the unmatched beauty of this wild coast. Big Sur has its way of filling both heart and soul and this is a once in a life time opportunity to own a piece of the ultimate California dream.

Tapadero
2851
Solvang
$4,500,000
2,499
4
3
Set within Walking M Ranches off Ballard Canyon, 2851 Tapadero Road unveils a tranquil expanse of spectacular views. With 4 bedrooms and 3 bathrooms spread across approximately 2,499 square feet, this residence offers not only comfortable living space but also an opportunity to immerse yourself in the incredible vistas that surround it.As you step inside, you'll be captivated by the charm of the living room, complete with a wood-beamed ceiling, a stone fireplace, and large picture windows framing the breathtaking scenery. The formal dining room offers an elegant space for gatherings, while the kitchen features a farmhouse sink, stainless steel appliances, and a breakfast area with panoramic views.Relax in the family room, adorned with built-in cabinetry and wine racks, or retreat to the small loft accessed by a ladder for a cozy hideaway. The primary suite boasts a skylight and wood-beamed ceiling, providing a serene escape.Outside, an expansive deck overlooks the pool and spa, perfect for outdoor living and entertaining against the backdrop of the valley vistas. A tennis/basketball court with lights invites recreation day or night, while the petite guest house and barn overlook the boutique vineyard of Petite Syrah creating a charming atmosphere for your guests. Located in the School District of Los Olivos Elementary and Santa Ynez Valley Union High School, this home offers the perfect blend of luxury, comfort, and natural beauty. Don't miss the opportunity to make this your private retreat on 20.07 acres of land, where every day is graced with views of the gently rolling hills, vineyards, and age-old Oak trees of the Santa Ynez Valley.
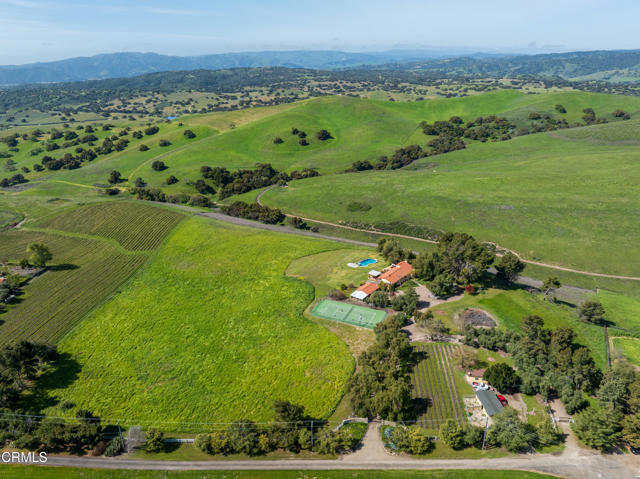
Bundy
1191
Los Angeles
$4,500,000
5,563
5
8
LISTED BY ORDER OF U.S. BANKRUPTCY COURT. SALE IS SUBJECT TO COURT CONFIRMATION AND OVERBID. Tucked behind private gates in one of Brentwood's most coveted enclaves, this exquisite Tuscan-inspired estate is a masterclass in timeless elegance and modern luxury. A grand circular driveway sets the stage for this villa, where classic European architecture meets impeccable craftsmanship. Stepping inside, a two-story foyer with a sweeping staircase introduces the home's refined interiors. The formal family room, centered around a stately fireplace, is bathed in natural light. Adjacent, the formal dining room offers an elegant setting for hosting unforgettable gatherings. A beautifully appointed study/library with coffered ceilings serves as a sophisticated retreat; ideal for executive work, quiet reading, or moments of inspiration. The gourmet entertainer's kitchen features a massive granite island with bar seating, SS Viking appliances, custom cabinetry, and a sunlit eat-in breakfast area. A charming interior courtyard with a tranquil fountain brings a sense of serenity to the home. The first floor also boasts a private en-suite bedroom & bonus room with wet bar--perfect for guests, multigenerational living or create a recording studio. Ascending the grand staircase, the second level reveals four additional en-suite bedrooms, including the primary suite; a private sanctuary with a romantic fireplace, spa-like bath with rain shower, dual vanity and walk-in closet. Windowed doors lead to from the kitchen to a fully equipped outdoor BBQ area, while the elevated patio with fire-pit and Endless pool are pleasantly enveloped by canyon views. With an attached two-car garage, state-of-the-art amenities and a premier Brentwood location; this Tuscan retreat embodies the California lifestyle.

Bergamo
4440
Encino
$4,500,000
5,617
5
7
VIEW VIEWS VIEW! FURNITURE INCLUDED WITH PURCHASE OF THE HOME! Luxurious hillside retreat with unparalleled views! Perched above Ventura Blvd, this stunning estate offers unobstructed 180-degree views of the San Fernando Valley, including Ventura Blvd below. Spanning 5,617 sq. ft., this home seamlessly blends elegance, functionality, and breathtaking vistas. Step into a grand formal entry featuring soaring ceilings, a magnificent dome with a stunning chandelier, and three large windows showcasing the mesmerizing view. The main level boasts spacious living areas flooded with natural light, granite floors throughout, and an expansive gourmet kitchen equipped with a Viking cooktop, Sub-Zero refrigerator, and ample storage. With five bedrooms and seven bathrooms, this home offers flexible living arrangements. The primary suite features spectacular views, a walk-in closet, and a spa-like en-suite bath. Up the spiral staircase, you'll find a private loft-style suite with its own bath, closet, and balcony, perfect as a guest bedroom, theater, or home office. Designed for entertaining, the home features two front balconies, a resort-style PebbleTec pool and spa, an outdoor shower, and an expansive 5-car garage with an EV charger and abundant storage. Originally expanded and remodeled in 2004 with a $1.5 million transformation, updates included an extended foyer, additional living space, bedroom, and garage expansion. This remarkable estate offers a rare opportunity to own a piece of timeless elegance. Don’t miss your chance to experience the beauty and grandeur of this exceptional home!
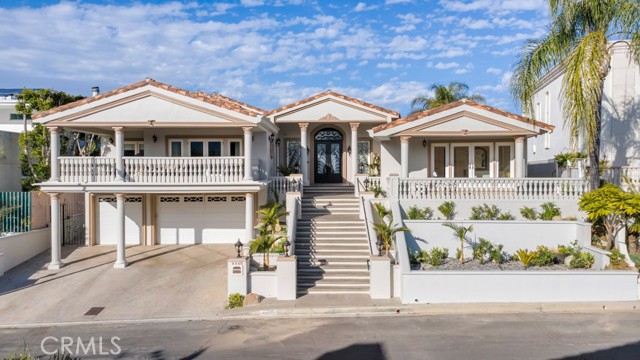
31593 Aguacate Road
San Juan Capistrano, CA 92675
AREA SQFT
3,996
BEDROOMS
4
BATHROOMS
4
Aguacate Road
31593
San Juan Capistrano
$4,500,000
3,996
4
4
Discover your very own ranch-inspired hideaway at the end of a long, private road in one of San Juan Capistrano’s most exclusive neighborhoods west of I-5. Embracing more than 1.75 acres of flat open land, this rare fully gated and fenced estate is paradise for those seeking a relaxed equestrian-oriented lifestyle that feels far away from it all but is surprisingly close to beaches and city conveniences. Mature shade trees lend charm to the enormous homesite, where ample room is available for realizing your dreams of an equestrian oasis complete with a luxurious custom home, a barn, pen, turnouts and an arena. There is even room to add a lavish resort pool, spa and outdoor kitchen. Only your imagination is the limit. Architectural renderings of proposed building plans are included, and the owner has completed a topography map, survey and soil testing. Award-winning schools are close by, and San Juan Capistrano’s vibrant downtown, with its popular shops, restaurants and historic mission, is moments away. Explore Dana Point’s famous harbor, which is currently being revitalized, and spend a day with friends and loved ones on the sands of Doheny Beach. This outstanding property offers direct access to more than 60 miles of scenic riding trails that lead to Salt Creek Beach, Los Rios Historic District, San Juan Hills Golf Course and Trabuco Creek Trail. Ready to be further improved with your personal touch or completely replaced, a beautiful Tudor-style residence greets all upon arrival, setting the scene for preferred living and entertaining. Enjoy the elegance of a double-height foyer with dramatic multi-tiered staircase, formal living and dining rooms that open to a wraparound veranda with backyard views, four spacious bedrooms and three- and one-half baths. Approximately 3,996 square feet, the two-story design continues to impress with a fireplace-warmed family room with deck access that flows effortlessly to a generous remodeled kitchen with white Shaker cabinetry, quartz countertops, full tile backsplash, farmhouse sink, and stainless steel appliances including a double oven and six-burner cooktop. The main level showcases a luxurious primary suite with a handsome brick fireplace and raised hearth, sitting area, deck and ensuite bath. An attached three-car garage and dual RV access are featured, and the motorcourt generously accommodates guest parking.
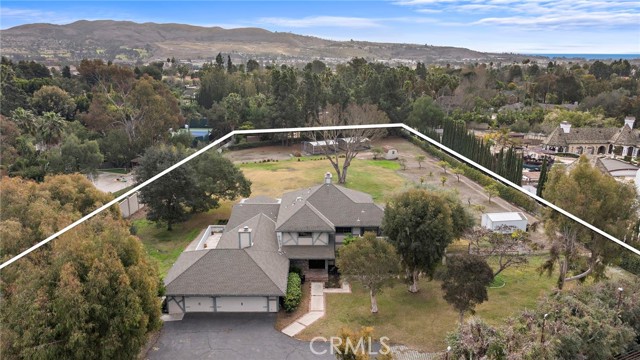
Briarcliff
11210
Studio City
$4,500,000
5,101
5
5
This stunning architectural residence sited along a private hillside features serene gallery-like interiors inspired by Scandinavian design on a private road in Studio City. Originally designed by Los Angeles architects Matlin and Dvoretsky, the sophisticated postmodern home extends across its 3/4 acre property, which features a sparkling pool and spa, private dining courtyard with pizza oven, and calming waterfalls throughout. Upon entering the home, one is struck by the natural light, impressive spatial volume, and views of nature through the large Fleetwood sliders and picture windows. The ground floor features a circular flow between its social spaces - a sunken living room, large dining space, and chef's kitchen with state of the art Thermador appliances. It also connects to the home's finished three car garage, office/5th bedroom, pool bathroom, one of two laundry rooms, and a secret powder room. Either take the elevator or the sculptural stair to the second level where a light-filled corridor connects the three bedrooms and two bathrooms with a large den that opens to a lounging balcony. The third level houses the expansive primary suite, replete with a kitchenette, two walk-in-closets (one with additional laundry) and a spa-like bathroom featuring a steam shower and its own private lounging terrace with distant city and treetop views. The residence features a Control4 Smart Home system, wide plank oak floors, multiple outdoor lounging spaces and a den perfect for a media room. The property is conveniently located between Studio City and Hollywood with access to Studio City's sought-after schools. It provides the best aspects of living in the Hills - access to nature, hiking, and privacy - but is also conveniently located for easily getting into town and the valley.
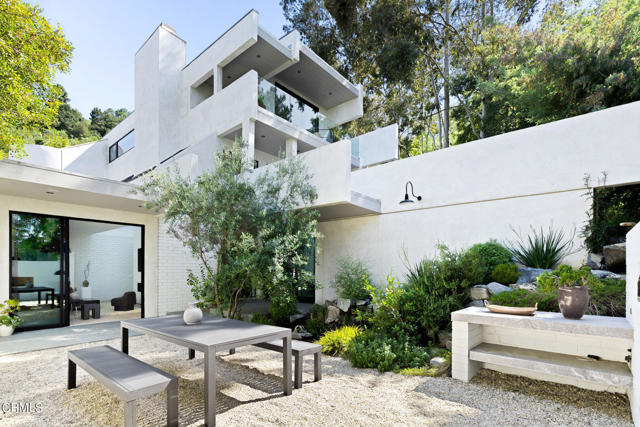
Rogers
86816
Thermal
$4,500,000
6,673
2
2
This exquisitely designed previous model home, boasts a prime ''On Track'' location. Offering approximately 6,673 square feet of Living and Garage Space. Enjoy breathtaking views of the track and surrounding mountains from this exceptional property. Located within The Thermal Club, a world-class motorsports facility, residents have access to five miles of private racing pavement, three distinguished circuits, and 20 configurations, racing at the Thermal Club is an unmatched experience and an array of luxury amenities, including two clubhouses, three dining venues, a banquet and meeting facility, a full-service spa, a state-of-the-art fitness center, a high-end 48-villa hotel, and recreational offerings such as tennis, pickleball, karting, and a kids' club. Additionally, the facility provides premier driver training, vehicle storage, and repair services.Ownership at The Thermal Club requires a standard family membership, which includes a one-time initiation fee of $200,000, monthly membership dues of $2,400, and a $350 per lot ground maintenance fee.Disclaimer: All property details, including square footage, lot size, condition, and features, are sourced from the Seller, public records, or other available information. While deemed reliable, accuracy is not guaranteed. Buyers are encouraged to conduct their due diligence through personal and professional inspections.
