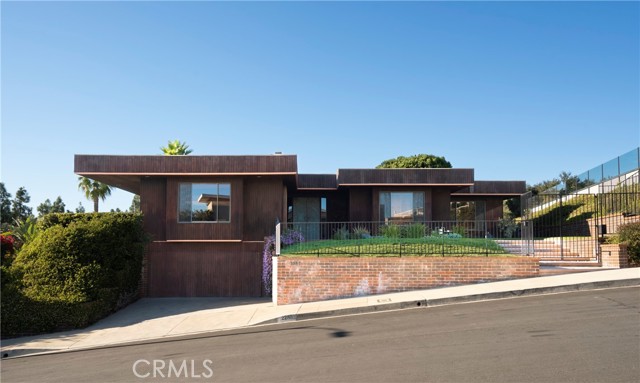Search For Homes
Form submitted successfully!
You are missing required fields.
Dynamic Error Description
There was an error processing this form.
Broken Arrow
7
Ladera Ranch
$4,699,900
5,200
5
6
Enjoy the rewarding lifestyle you aspire to at this rare custom estate sequestered on a cul-de-sac behind the guarded gates of Covenant Hills at Ladera Ranch. Positioned on a large homesite to take full advantage of its expansive hill, valley and Boundless California Sunset Views, the distinguished five- bedroom, five- and one-half-bath residence extends across approximately 5200 square feet. Nurtured to Perfection Through Imagination & Appointment, Come Marvel as You Step Back in Time Through the Iron Gates to Quarried-Rock Walkways Lined with Olive and Citrus Trees & Tranquil Water Features. Unparalleled Custom Amenities: 5 En-Suite Bedrooms, Separate Detached En-Suite Casita, Exquisite Great Room Overflowing to Brick & Stone Archways Accented w/ Sand Blasted Wood Beam Loggias, Bi-Folding Doors to Seamless In-Door / Out-Door California Living, Raised Jacuzzi w/ Tahitian Plastered Salt Water Pool, Superb Kitchen w/ Dual Farm Sinks & Dishwashers, Custom Fit Thermador 48" Refrigeration & Ovens, Generous Island & Hand Finished Cabinetry, Quarried Rock Bar Open to Amazing Great Room Accented w/ Built-In Book Case, Distressed Wood Floors Throughout, 8 Zone Surround Sound w/ Whole House Monitoring & Single App Control & Warming Fireplace. Primary Suite w/ French Door Walk-Out Patio Finished w/ Quartz & Iron Rails, Primary Bath w/ Unsurpassed Limestone Finishes & Luxe Dual Motor Jacuzzi Tub, Secondary Bedrooms Each Outfitted w/ Quaint Balconies & Finished Closets. Don't Miss This Opportunity to Embrace a Rare CA Lifestyle In Gated Covenant Hills.
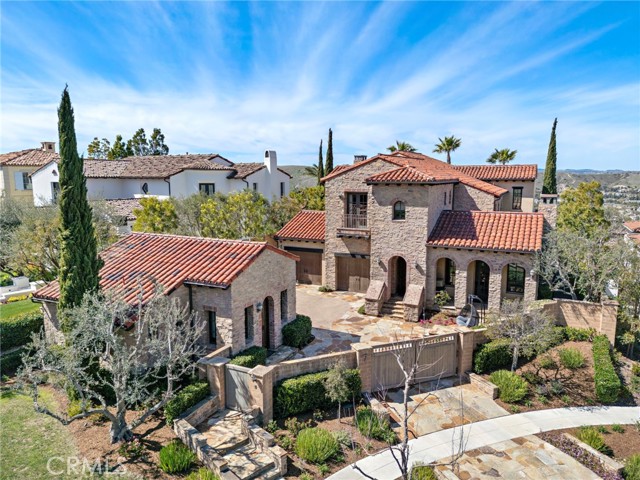
Bison
726
Newport Beach
$4,699,500
2,781
4
4
Step inside this recently newly constructed home situated in the esteemed Eastbluff neighborhood. This single-story modern farmhouse style residence is luxury living with its attention to detail and unparalleled craftsmanship. From the moment you step inside, you'll be greeted by the seamless blend of modern sophistication and timeless elegance. Spanning approximately 2,781 sq feet, every inch of this residence has been thoughtfully built with timeless, high-quality finishes, including rich wood flooring, custom bi-folding doors that blend indoor/outdoor living spaces, and a chef’s kitchen where a spacious island takes center stage. With exquisite quartzite countertops, bespoke cabinetry, a spacious walk-in pantry, and built-in Wolf and Sub-Zero appliances, this kitchen is a chef’s dream whether you’re hosting an intimate dinner or large party. The adjacent living area features a cozy fireplace and a built-in theater system, great for those cozy movie nights. Alongside the living and kitchen areas is a beautiful wet bar, complete with a beverage refrigerator, that invites you to unwind and indulge in the finer things in life. As you retreat to the private quarters, the primary bedroom suite is a sanctuary unto itself, featuring a massive walk-in closet with a make-up table. The spa-like primary bathroom boasts a his and hers theme with dual showers and vanities. The supporting bedrooms feature a thoughtfully designed Jack and Jill style connecting bathroom and plenty of closet space for family or guests. As you step outside this luxury home, you will discover your own private paradise with an exquisite outdoor living area that features an outdoor fireplace and TV to enjoy those warm beautiful Newport summer nights. The new pool and spa with tastefully crafted water features summons you on warm summer days. The built-in barbecue is perfect for those summer BBQs and pools days. With an expansive 8,892 sq ft lot, this turnkey residence offers the epitome of comfort and convenience. This home boasts all-new plumbing, HVAC, electrical, roof and a fire sprinkler system to ensure peace of mind for years to come. The home is surrounded by lush landscaping that sets the scene for evenings spent in relaxation and serenity. Beyond the confines of this exceptional residence, you'll find yourself in close proximity to award-winning schools such as CDM High School and Eastbluff Elementary, as well as world-class shopping & dining destinations at Fashion Island.
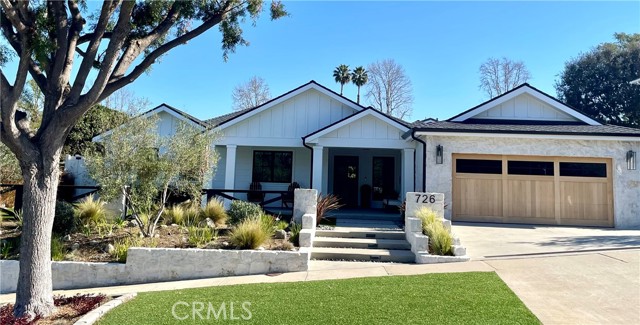
Donata Ct
734
Pleasanton
$4,699,000
5,686
4
5
Discover the epitome of luxury living with this stunning and extensively remodeled Mediterranean custom estate. Nestled within the prestigious gated golf course community of Ruby Hill, this home seamlessly combines style, comfort, and class. Featuring 4 en-suite bedrooms, a remarkable game/bonus room with bar, and an array of modern amenities, this residence offers everything you could desire. Inside, you're greeted by impressive dual entry stairs, a new chandelier and new light fixtures, new teak wood and carpet floors, a newly updated kitchen with sleek countertops, a new HVAC system, new paint inside and out and new epoxy garage floors. The many new enhancements ensure the home's immaculate condition and desirability. Spanning 5,686 square feet, this estate includes 4.5 bathrooms, a court location, and a generous 0.59-acre lot. The outdoor space is a true oasis with a large backyard, pool, waterfall, jacuzzi, and gazebo, perfect for relaxation and entertainment. It is a stylish, peaceful retreat offering exceptional living in every way within one of the most desirable gated golf course communities the Bay Area has to offer.
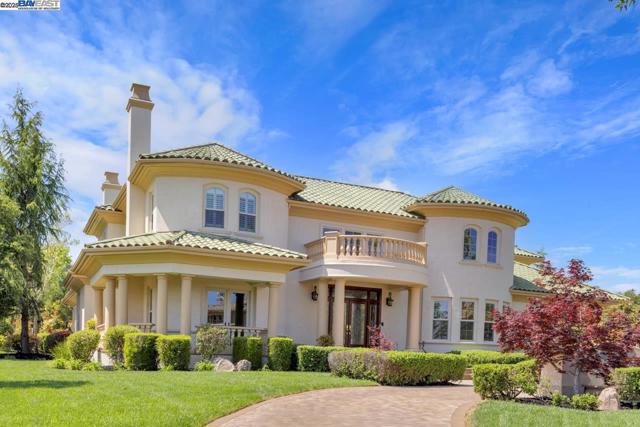
Eagle Rock
22332
Laguna Beach
$4,699,000
3,235
4
3
VIEWS, VIEWS, VIEWS, LOCATION, LOCATION, LOCATION. Unbeatable Opportunity in Laguna Beach! We've improved the pricing to offer one of the lowest price per square foot options in the area. Discover your dream coastal oasis in this stunning South Laguna Beach contemporary beach home perched atop Eagle Rock Way, this 3,245 square foot residence offers breathtaking 180-degree unobstructive ocean views stretching from the pristine coastline to Catalina Island and Palos Verdes. With 4 bedrooms, 2.5 bathrooms, and an additional 400 square feet of basement-like space with 15 foot ceiling not included in the 3,245 sq ft., the additional space can be transformed into an ADU, GYM, PHOTOGRAPHY, ART or CRAFT STUDIO, MAN CAVE or HOME OFFICE, this home seamlessly blends indoor and outdoor living, creating the illusion of floating above the Pacific Ocean. Unparalleled Features. PANORAMIC VIEWS: Views from every bedroom ! Unobstructed ocean vistas, providing a front-row seat to nature's spectacular show. ABUNDANT NATURAL LIGHT: Lots of windows and skylights flood the home with warm California sunshine. ULTIMATE PRIVACY: Positioned on a quiet cul-de-sac, ensuring tranquility and seclusion. Permitted Rooftop Deck. Enjoy 360-degree views of the coastline and beyond. LUXURIOUS AMENITIES: Indulge in the infrared sauna off of the secondary bathroom for the ultimate relaxation experience that also offers improved circulation and detoxification. AMPLE STORAGE: Keep your home clutter-free with plenty of storage options throughout. IRRESISTIBLE LIVING SPACES: The open-concept design creates a seamless flow between living areas, perfect for both relaxation and entertaining. The primary suite serves as a serene retreat with its own ocean-facing balcony, ideal for falling asleep to the gentle lull of ocean breezes. Multiple private balconies offer additional outdoor spaces to soak in the coastal atmosphere. PRIME LOCATION: Situated in the prestigious South Laguna community, within walking distance to world-renowned beaches, Montage Resort, art galleries, and charming boutiques. As night falls, the twinkling lights of Avalon and the coastline create a mesmerizing display, reinforcing the property's status as a coastal paradise . With this exceptional deal, you'll secure a fantastic investment that won't last long in this highly competitive market. Don't miss this rare opportunity to own a piece of Laguna Beach luxury!
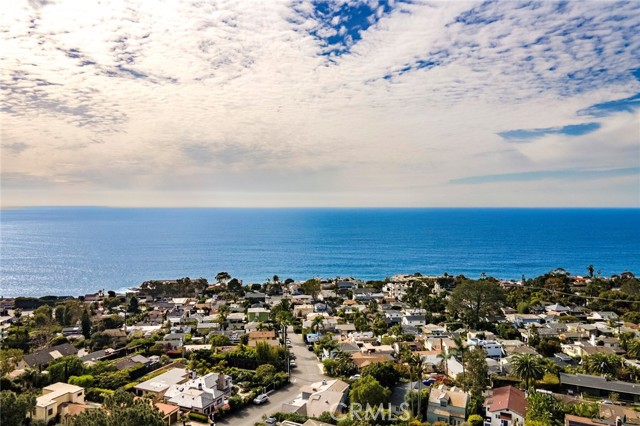
Poinsettia
2600
Manhattan Beach
$4,699,000
3,209
4
4
Nestled in the heart of Manhattan Beach’s coveted Tree Section lies 2600 N. Poinsettia Avenue, a custom-built home featuring four bedrooms and three-and-a-half baths in 3,209 square feet of luxurious living space. This home’s boundless amenities and features are too numerous to list. Completely decorated and furnished by renowned design firm EdenLA, the home’s overall aesthetic is a nod to classic Mediterranean influences, with a twist – this residence is thoroughly modernized and updated to include every modern convenience yet boasts architectural assets such as high ceilings, French Oak flooring throughout, arched doorways, crown molding, and a red clay tile roof. The entryway features a dramatic twenty-foot ceiling and leads you to the light-filled formal living room, complete with a gas fireplace and built-in dual Wolf wine coolers. The formal dining room features a stunning statement chandelier. In the kitchen, a nine-foot island with breakfast bar, Taj Mahal quartzite countertops, and a handmade tile backsplash are as stunning as they are functional. Wolf, SubZero, and Bosch appliances are ideal for the discerning chef. The adjacent family room offers a cozy fireplace as well as a double set of French doors opening to the lush backyard, complete with a 14’ outdoor kitchen, a fire pit, and covered outdoor dining, including a spacious area for seating. Upstairs, nine-foot ceilings create an atmosphere of openness and elegance, enhancing the home’s airy, light-filled ambiance. Four bedrooms and three full bathrooms, as well as a sizable laundry room with Samsung appliances, create enviable private living quarters. The graceful Primary Suite hosts an inviting gas fireplace, a secluded balcony, and a bath featuring an Italian soaking tub and steam shower, custom white oak vanity, and top-of-the-line fixtures and finishes. The three additional bedrooms are spacious and bright with built-ins and designer touches. This home was intelligently accessorized with Smart Home integration, gallery TVs, new central air and heating, and a convenient EV charger, as well as a Ring door system for centralized home security. Sited in the heart of Manhattan Beach’s sociable Tree Section, its location offers the added benefits of accessibility to the Greenbelt, Live Oak Park, Manhattan Village, and local schools. We invite you to explore 2600 N. Poinsettia Avenue and envision a lifestyle you’ll never want to leave.
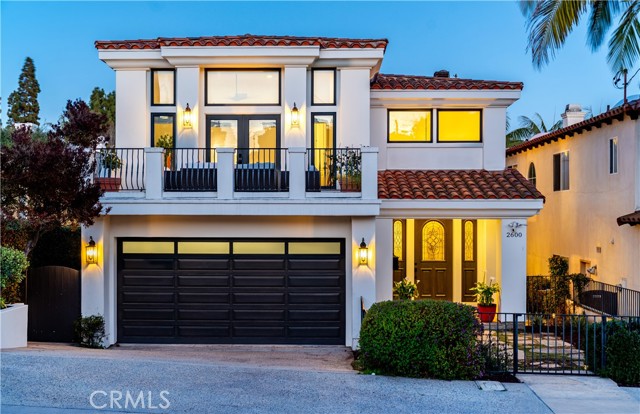
Rimpau
304
Los Angeles
$4,699,000
6,637
5
4
Rare opportunity to renovate and repair this exquisite 1920s Italian-style estate in prime Hancock Park. Located on one of the most desirable, tree-lined streets, this 5BD/4BA home situated on a sprawling 19,869 sqft lot exudes sophistication and old-money charm and offers an unparalleled canvas for endless possibilities. Bathed in natural light, the two-story home showcases arched windows, rich hardwood floors, and grand fireplaces that lend warmth and character to the common areas. The kitchen provides abundant cabinetry and seamlessly connects to a convenient laundry room with additional access to the lush backyard. The first level features two well-appointed bedrooms, each with generous closet space and adjacent bathrooms. Ascend the sweeping staircase to discover three additional spacious bedrooms, including the serene primary suite, which boasts a private ensuite bath and a connecting balcony overlooking the estate. Encircled by mature landscaping, the expansive grounds offer a gated driveway, a two-car garage, and an additional carport, creating a perfect blend of privacy and practicality. Ideally located just moments from the esteemed Third Street Elementary School, the charming boutiques and cafes of Larchmont Village, and the vibrant energy of The Grove, this residence presents an extraordinary opportunity to reimagine a historic treasure with a modern touch. First time on the market in nearly 40 years.

Esplanade
205
San Clemente
$4,699,000
3,694
5
3
WOW ~ Ultra modern beautiful custom build with smooth stucco throughout interior ~ Two blocks from famous T-street Beach ~ 5 bedroom 3 bath ~ New windows and doors. ~ New kitchen appliances. ~ Custom epoxy flooring downstairs. ~ Poured in place 4" Terrazzo counters ~ 10'6 ceilings on both floors ~ 1100 sq ft Ocean View deck wraps around house ~ Private 20 yard lap pool wraps around backyard ~ 3 car garage with new custom flooring ~ Custom stamped concrete driveway ~ 10,500 sq ft lot ~. OCEAN VIEWS ~ Catalina Views
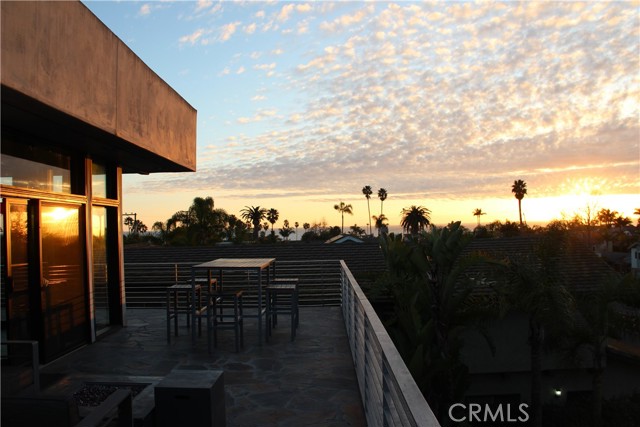
Sunset Plaza
1512
Los Angeles
$4,699,000
3,982
5
5
Perched in the coveted Hollywood Hills, this stunning Spanish-inspired estate masterfully blends old-world charm with modern sophistication. Tucked behind private gates and lush greenery, the home exudes character with its stained glass accents, hand-painted Spanish tiles, and intricate wrought iron details. Step inside to be greeted by a striking stained-glass window and exquisite tilework, setting a refined yet inviting tone. The main level features a grand living room with a fireplace, seamlessly extending to two patios that showcase breathtaking city views. A formal dining room and a chef's kitchen, complete with marble countertops, a spacious walk-in pantry, and a wine fridge, offer an ideal setting for hosting. Illuminated by bespoke Murano glass chandeliers and designer lighting from Soho Homes & Allied Maker, the residence radiates elegance throughout. The lower level is home to a custom screening room that opens to a charming loggia, leading directly to an outdoor sanctuary. The beautifully reimagined gardens by acclaimed designer GSSM frame a sparkling pool, spa, and manicured lawn, all enhanced with smart irrigation technology for effortless maintenance. With five bedrooms and four and a half bathrooms, this home provides a perfect balance of luxury and comfort. Behind the gated driveway, five-car parking adds convenience, including an attached two-car garageone thoughtfully converted into a state-of-the-art private gym, complete with cutting-edge equipment and an oversized LED-lit custom mirror. Positioned just moments from the Sunset Strip, this exceptional property captures the essence of Hollywood Hills living, offering a private retreat with sweeping views and a seamless indoor-outdoor flow.
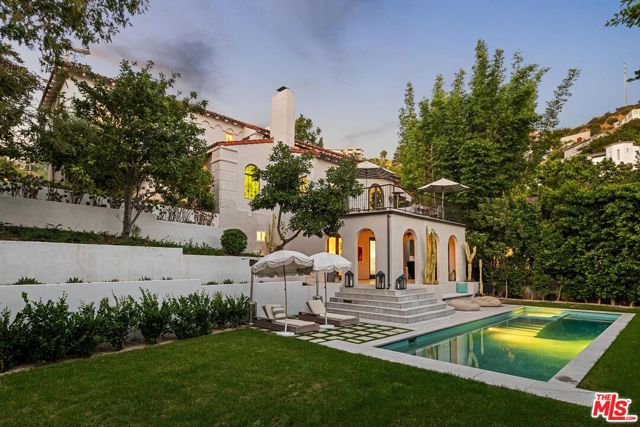
Harvester
30060
Malibu
$4,699,000
2,260
2
2
Located on approximately 1.2 landscaped acres in Malibu Park, is a beautiful ocean view modern farmhouse cottage. a gated driveway and lush landscaping provides security and privacy. The main house was extensively remodeled in 2018 with White Oak flooring, top of the line appliances including a Wolf stovetop, Sub Zero refrigerator, and a Miele dishwasher. The main house has two bedrooms and two bathrooms. There is a separate guesthouse that includes another bedroom and bathroom. In addition there is a detached studio. This unique property has extensive ocean views with peeks of white water. Beautifully landscaped with lawns and gardens. Also included is a fire pit to enjoy the night air along with a jetted hot tub, both with amazing ocean views. The 50 ft long covered deck provides a great place to lounge and dine year round. Home has had fire hardening features added to include Metal roofing, Concrete siding, dual pane tempered glass windows, ember resistant vents, and non combustible gravel and stone patio areas. Walking distance to Malibu High School and Zuma Beach make this a very desirable location.
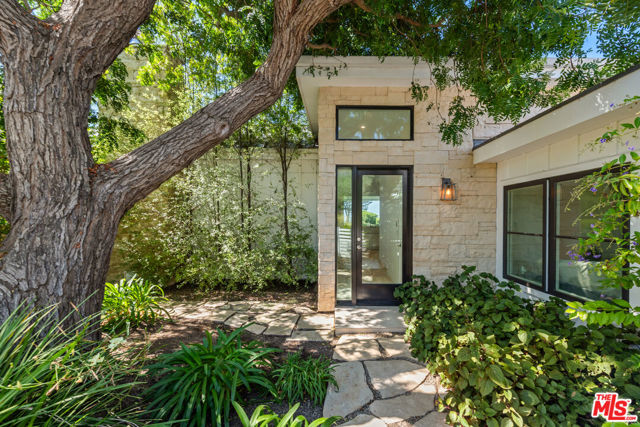
Green Oaks
19103
Yorba Linda
$4,698,800
4,116
4
5
Your quest for the ideal blend of sprawling single level luxury, location and room to grow will be rewarded at the exclusive gated community of Manor House in Yorba Linda, where this turnkey estate presents everything on your wish list. A circular driveway, custom fountain and gated motor court complement the residence’s distinctive architecture, which is highlighted by an arched entry door. Adorned with custom crown and base moldings that continue throughout, handsome columns and sweeping archways, a formal foyer provides an appropriately impressive introduction to the home and resort-style back yard. An office with interior French doors and a formal dining room flank the foyer, and a formal living room with fireplace, custom built-in cabinetry, and French doors opening to a covered patio is perfect for upscale entertaining. The generously proportioned floorplan continues to a fireplace-warmed family room with surround sound and a wood-paneled wall with built-ins. Sought-after refinements are showcased in an island kitchen with granite countertops, full backsplash, stained wood cabinetry with glass uppers, a nook, and a butler’s pantry with wine storage and an under-cabinet beverage refrigerator. Chefs will appreciate a suite of preferred stainless steel appliances that includes a built-in refrigerator, double oven and a six-burner cooktop with griddle. An ideal study room/den with built-in desk is located just off the kitchen, and an attached garage accommodates 4 vehicles. Four spacious bedrooms and 4.5 baths provide comfort for residents and guests, with select secondary bedrooms offering ensuite baths. The primary suite is an elegant escape complete with an entry vestibule, covered patio, sitting area, fireplace, built-in entertainment cabinetry, jetted tub, separate vanities and a walk-in closet with custom built-ins. Tray ceilings with designer paint, custom draperies and plantation shutters, solar power, a Ring video doorbell, and hardwood, designer tile and patterned-carpet flooring give the home an air of sophisticated style. With a flat lot of approx. 39,000 square feet, park-like grounds with no home behind embrace the residence with manicured hedges, paver-finished patios, fountains, a rose garden and a putting green. Entertaining is elevated with a five-star pebble-finished pool and spa with water features, a built-in BBQ bar, and a cabana with fireplace and TV. Ideal location near schools, golf, shopping, state and regional parks, and trails
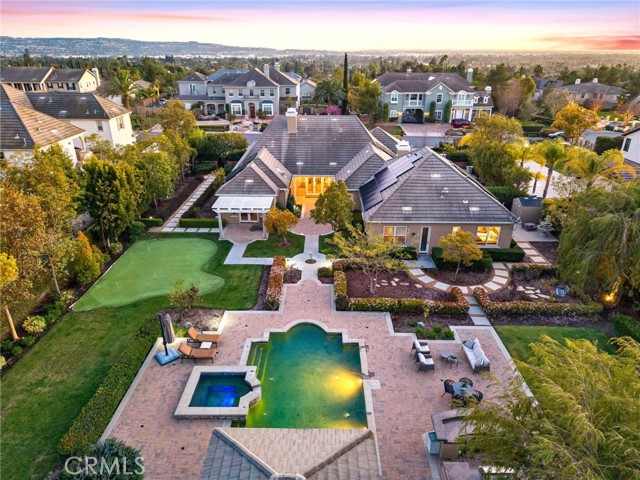
Hillview
1360
Menlo Park
$4,698,000
2,729
4
3
Beautiful Remodeled One Story Home in West Menlo Park. Formal Entry. Elegant Living Room with Fireplace and Built-ins. Separate Dining Room. Chef's Eat-in Kitchen with Center Island, Wolf Appliances, and Eat-in Nook. Separate Family Room. 4 Spacious Bedrooms. 2.5 Updated Bathrooms. Primary Suite Retreat with Stall Shower, Herringbone Tile, and Walk-in Closet. Inside Laundry Room. Lovely Landscaped 10,300 +/- Lot. Award Winning Oak Knoll School District. Close to Downtown
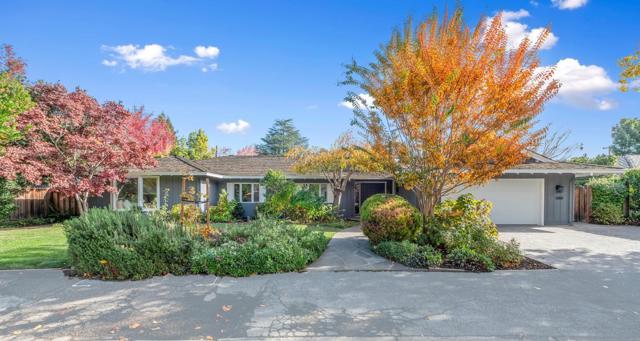
Alameda Diablo
1826
Diablo
$4,695,000
4,995
5
5
Experience the pinnacle of luxury living. This custom-built masterpiece was crafted in 2001 with the finest materials and is located on the coveted Alameda Diablo in a peaceful cul-de-sac. This stunning home offers the perfect blend of elegance, comfort and functionality, just steps from Diablo Country Club. From the moment you step inside, you’ll be captivated by the impeccable craftsmanship — hardwood floors, custom wainscoting, and vaulted ceilings create a sense of grandeur. The gourmet chef’s kitchen features premium granite countertops, top-of-the-line stainless steel appliances, and a seamless flow into the formal dining room — ideal for hosting intimate dinners or grand celebrations. The ground-floor primary suite is a private retreat with space for a reading nook or nursery, an expansive walk-in closet bathed in natural light, and a spa-like bathroom with a vanity seating area. A glass-paneled door leads to a private office/library. Upstairs, a versatile media room and dual workstations make it easy to balance work and play. A spacious 3-car garage, central A/C, and a dedicated laundry room add to the home’s thoughtful design. Outside, the beautifully landscaped yard offers a tranquil setting for entertaining or unwinding. This is more than a home — it’s a lifestyle.
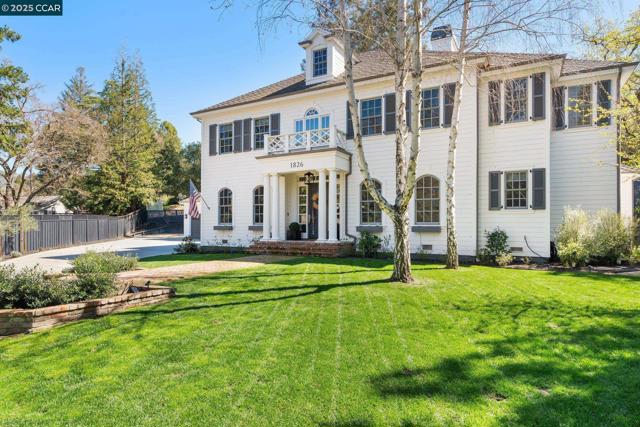
Run of the Knolls
8238
San Diego
$4,695,000
5,547
5
6
This single-story home in the exclusive guard-gated Santaluz community features sweeping panoramic 270 degree views throughout. Resting at the end of a private road, this modern home offers maximum privacy. Enjoy an open floor plan with high vaulted ceilings, chef's kitchen, Wolf and Sub-Zero appliances, paid solar & Tesla battery wall, 4-car garage, casita with private entry, grove of fruit trees, large interior courtyard, outdoor kitchen and infinity edge pool/spa surrounded by rolling hills and mountains. Home is perfect for entertaining and one that you won't want to miss!
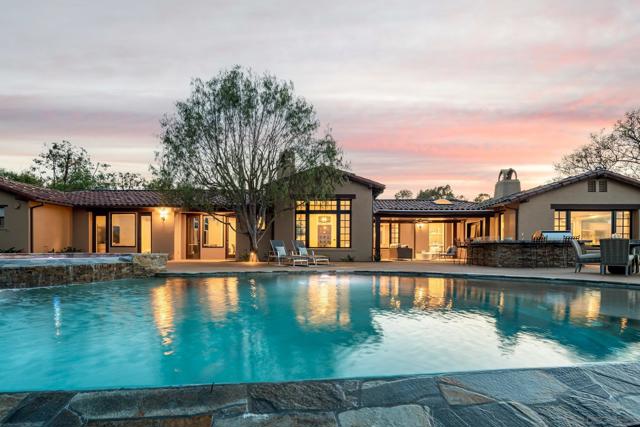
Orange Grove
842
Los Angeles
$4,695,000
5,403
5
6
State-of-the-art TECH-HOME built and designed to perfection! With over 5400 square feet of interior living, this private compound showcases a breathtaking blend of imported European stone with a masterfully designed custom-curated finish. The 1300-square-foot luxurious Master retreat redefines opulence with its showroom walk-in closet, private lounge and a luxurious spa-like master bathroom. The exceptional chef kitchen is dressed with phantom black Italian stone countertops, one-touch hydraulic cabinetry, Miele appliances, and for the enthusiast - a wine gallery. The open floor-plan concept is complimented with its walls of sliding glass pocket doors, rooftop terrace boasting incredible views, pool/spa, movie theater, and a state-of-the-art TECH-HOME technology that allows for security, lighting, and entertainment to be controlled at your fingertips from anywhere in the world. Extremely desirable Beverly Grove location within minutes to The Grove, Cedars Sinai, Beverly Hills and Downtown L.A!
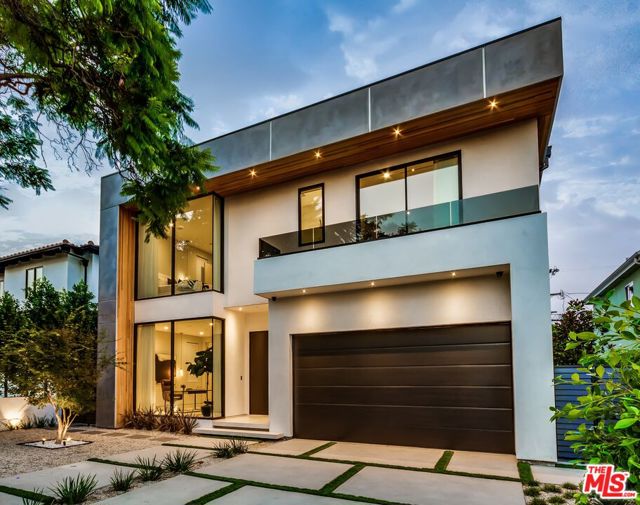
Ocean Front #3
3711
Marina del Rey
$4,695,000
2,724
3
3
Welcome to your beachfront oasis at 3711 Ocean Front Walk #3 in Marina del Rey. This penthouse boasts direct stunning ocean views and beach access, ideal for coastal living. Inside, an open floor plan connects the living, dining, and kitchen areas, with large windows providing natural light and Pacific Ocean vistas. The modern kitchen features stainless steel appliances and a spacious island. The master suite includes a private patio, sprawling wardrobe closets, and an open ocean view en-suite bathroom. The additional two bedrooms offer en suite bathrooms and ample space for guests. Also available with future renovation is the sprawling rooftop deck. Located in vibrant Marina del Rey, you're close to dining, shopping, and entertainment. Perfect as a permanent residence or vacation retreat, schedule a showing today! Seller has plans and permits for extensive remodel to existing spaces. Square footage of 2,724 is from architectural measuring; assessor shows 2,099.
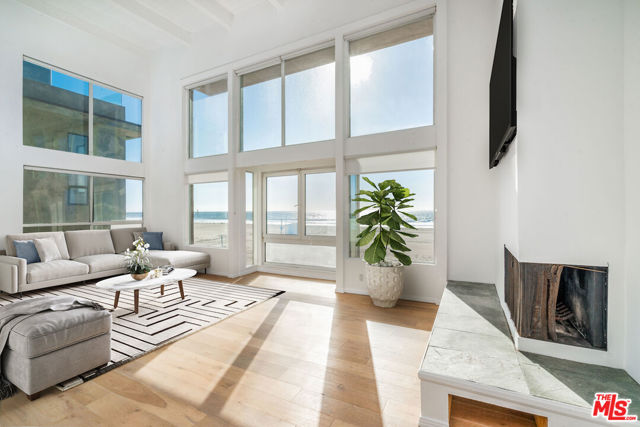
Greenock
1401
Ventura
$4,695,000
3,807
5
4
Sited on the highly coveted Greenock Lane, this expansive beach home offers endless views of the white water, Ventura Harbor, Channel Islands and Marina Park. Spanning over 3,800 square feet of living space, this five bedroom, four bathroom residence presents myriad possibilities for coastal living. The oversized entry on the first floor leads to two ground-floor bedrooms, both with access to the backyard, as well as a full bathroom and a den. A laundry room and two attached garage spaces complete the first level.Upstairs, the second level features two additional bedrooms and two bathrooms. Both bedrooms open onto a rear-facing balcony overlooking the backyard. The kitchen, with peninsula seating, flows seamlessly into the dining room, while the adjacent family room boasts French doors leading to a sunlit balcony. A separate living room with a fireplace offers a cozy space to gather and relax. From this level, sweeping views of the ocean and surrounding landscape create a sense of serenity, leaving you awash in a sea of green and blue. The third level is dedicated exclusively to the primary suite. This stunning space includes a generous bathroom with a large walk-in closet, a soaking tub, and a separate shower. A fireplace and a private balcony complete the suite, offering a perfect vantage point to enjoy the Southern California coastline. The nearly 4,800 square foot lot is larger than most and affords plenty of space for hosting family and friends. With no neighbors across from you and only steps from the sand, this Pierpont home is truly a rare offering.
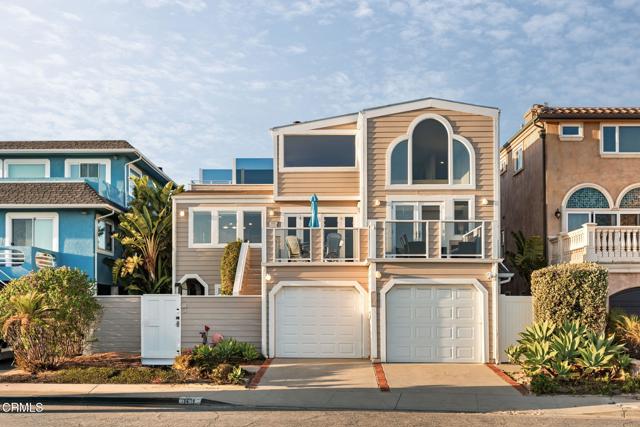
Wells
19536
Tarzana
$4,695,000
6,200
6
7
Welcome to a world of elegance, privacy, and breathtaking views! This property redefines exclusivity, featuring a pool house, a separate guest house with its own private entrance, and a sprawling compound nestled on nearly 1.5 acres. As you enter through the gated driveway, you're greeted by a sanctuary of sophistication and comfort.The 5,400 sq.ft. main house boasts 5 bedrooms and 5.5 bathrooms, where high ceilings, recessed lighting, and engineered flooring create an ambiance of refined luxury. Four en suite bedrooms with custom closets ensure comfort for all, while the expansive kitchen is a chef's dream complete with a center island, marble countertops, and top-tier Viking appliances, all framed by captivating views.The primary suite is your personal retreat, offering backyard access, serene vistas, and a spa-like bathroom with high-end finishes. Step into the entertainer's paradisea 200-foot deck overlooking panoramic views, an outdoor kitchen, bar, fire pit, and a sparkling pool with a dedicated pool house.This estate is designed for modern living, equipped with a 3-car garage, 3-zone HVAC, security cameras, tankless water heaters, and paid solar panels. Active lifestyles will thrive on the half-court basketball area, 3-hole putting green, and expansive grounds that invite endless possibilities.The charming 1+1 guest house offers a private gated entrance on Citrus Ridge Dr., high-pitched beam ceilings, an open kitchen, built-in surround sound, and stunning views, making it perfect for guests, a rental, or a workspace.With space for a vegetable garden and RV access, this property combines luxurious living with practicality. Don't miss your opportunity to own this extraordinary blend of elegance, privacy, and serene living.
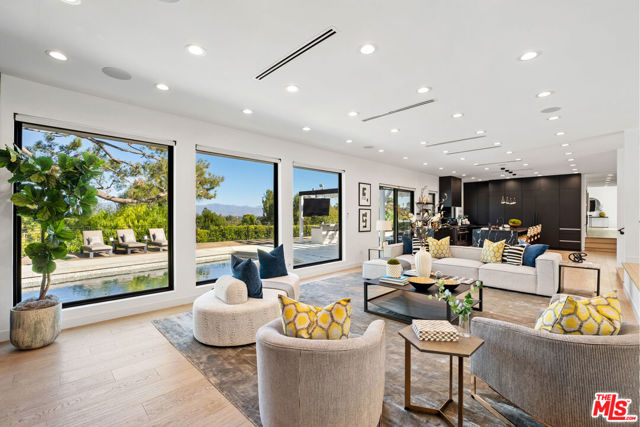
Los Tilos
7038
Los Angeles
$4,695,000
4,618
5
6
Situated in the prestigious Outpost Estates, this Old World Mediterranean Villa boasts jetliner views from each room and bespoke finishes throughout! Enter through a romantic courtyard filled with jasmine scent into the main floor, opening up to a large living room with adjacent office and French doors which lead to an expansive terrace with large sectional and fire pit. Inside, the light oak kitchen features stainless steel Viking appliances, marble counters and a wine fridge. It opens up to the dining room featuring a breakfast counter with first row seating to the expansive views of the Citylights below. Leading downstairs, arched walkways open to a spectacular primary suite boasting it's own private terrace, a bath with soaking tub, shower, separate closets and a gym. Two more en-suite bedrooms complete this floor before you head down to the fully equipped game room level, which offers another bedroom with access to its own terrace to the view. Outside, you find a saltwater pool with intricate tile inlays plus a pool bathroom and an outdoor bar. A wonderful and sizable grassy yard, paid-for Solar and a 2 car garage round out this exceptional offering. Welcome Home!
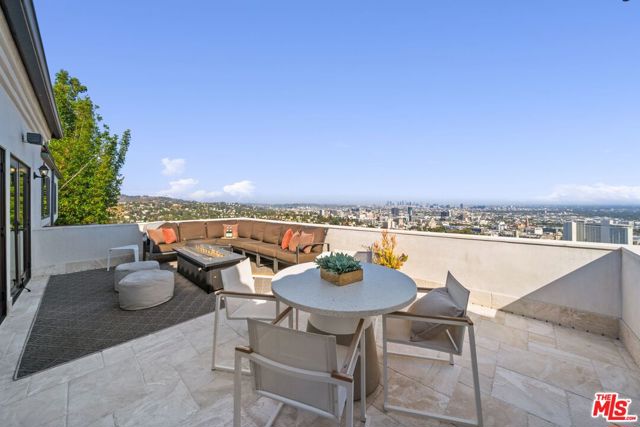
Doheny #2701
9255
West Hollywood
$4,695,000
2,117
2
3
Escape to this stunning corner unit, offering breathtaking, unobstructed views from the Hollywood Hills to the Ocean. Located on the 27th floor of the iconic Sierra Towers, this residence stands out for its exceptional layout and the calming, serene feeling achieved by the vistas of the surrounding greenery. This rare gem had previously been remodeled, boasting an open floor plan where Fleetwood sliding glass doors open from the living room and both bedrooms to a generous outdoor area, perfect for lounging or simply enjoying the extraordinary views. The kitchen features hidden appliances and wood cabinetry. It also includes a washer and dryer, plus a separate staff hallway for discreet access during gatherings, ensuring flawless hosting. A powder room and wine room with a wood-framed glass door are conveniently located off the entry. A long hallway leads you past a spacious en-suite guest bedroom onto the primary suite, which is exceptionally large and designed to enjoy the tranquillity of the views. The bathroom features dual vanities and wet room with separate tub and shower areas. A water closet and sizable walk-in complete the suite. Building amenities include 24-hour valet service, a pool and spa, a gym and additional fitness room, locker rooms with saunas, and a conference room.

14th
703
Santa Monica
$4,695,000
1,855
3
2
Situated nicely above the street and tucked behind lush landscaping this lovely home is a welcoming retreat. Fantastic privacy, charm and character in this sweet 3 bedroom, 2 bath, single-level home! Hardwood floors, archways, beamed ceilings, central AC and numerous skylights throughout. The step-down living room features high ceilings, a cozy fireplace, and beautiful picture window framing pretty greenery views. Formal dining room with built-ins opens to a great cook's kitchen with stainless appliances. Enjoy breakfast from either the adorable breakfast nook with bench seating or the adjacent dining patio. There is also flexible-use central family room area! Peaceful primary suite with fireplace and walk-in closet opens to the backyard. Large nicely updated bathroom with dual sinks and soaking tub. The backyard is a serene garden setting with vine covered arbors and mature landscaping, surrounded by privacy hedges. Detached 2-car garage. Perfectly located near all of Montana Avenue's best dining, shopping and cafes. Move-in ready and sure to delight!
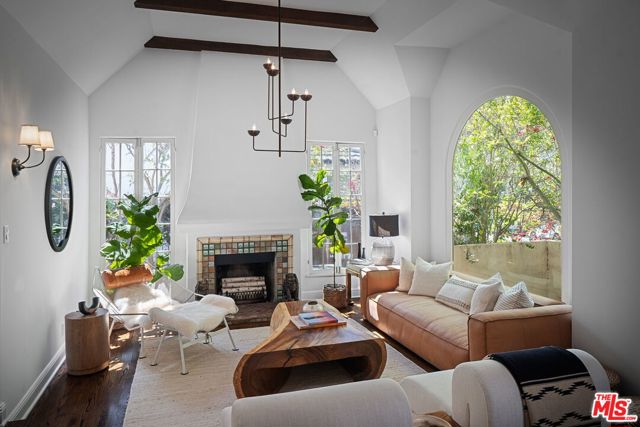
El Romero
6130
Rancho Santa Fe
$4,695,000
4,196
4
4
Nestled in a peaceful and central location in the charming and very desirable Covenant “Village” in Rancho Santa Fe. This single level residence has been recently renovated using the highest quality materials and finishes selected by top designers. As you enter the property, walls of glass open to the outdoors making the indoors and outdoors become seamless. The kitchen/family room, the heart of the home, is open and airy. At the center of the kitchen is a long island with ample seating and storage, flanked with light grained quartz countertops, high quality appliances, furniture grade cabinetry, satin-brass accents, hardware and faucets, and a banquette for informal dining. There is an abundance of natural light throughout. The formal dining room, with floor to ceiling windows, has custom designed, built-in lighted brass and glass cabinetry for storage and display. There is also a bar with icemaker that is glimmering with glass tile, gold grout, and brass details. The formal living room has a brick fireplace and a wall of glass with views to the private back yard that has ample room for entertaining or everyday enjoyment. There are 4 bedrooms including the luxurious primary suite. The primary suite has doors leading outside, an accent wall of brick, painted white for texture and warmth, his large closet and her dressing room meticulously detailed out, luxurious spa bath with beautiful stone slabs, tile work, light fixtures and hardware. There are 2 bedrooms that share a large bathroom and a chic powder room in black with white accents. In addition, there is a large guest suite with full bath, coffee bar and a door leading to the outdoors-perfect for a guest or a secondary primary suite. The outdoor space is private and quite with a deck for lounging or entertaining, a spa for relaxing, and beautiful landscape. Oversized laundry room. Hardwood floors. Custom lighting. There is room for a pool. The property is fenced in the rear. Large garage for 4 vehicles with an abundance of storage. You are within walking distance to the charming and historical “village” with fine restaurants, coffee shops, post office, shopping, The RSF Inn, and acclaimed Roger Rowe schools. Easy access to the trail system and the RSF Golf and Tennis Clubs. This is a true treasure. Not one detail has been overlooked.
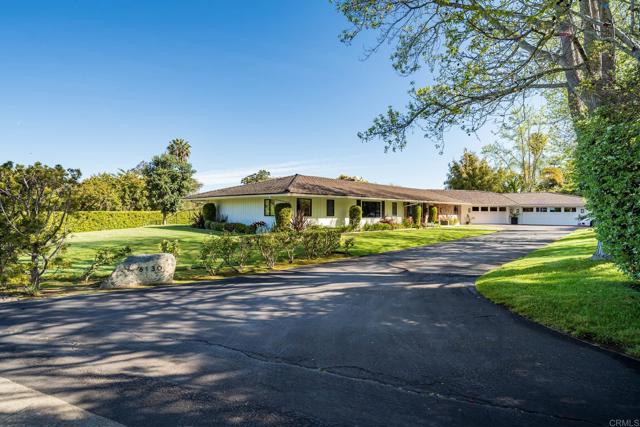
Via Prato
42632
Indian Wells
$4,695,000
4,064
4
5
Situated on the 1st hole of the Jack Nicklaus Signature North Course at Toscana Country Club, this 4,064 sq.ft. modern contemporary home offers upscale desert living with stunning golf course and mountain views and abundant natural light throughout.Designed with a clean, open layout, the greatroom features two separate sitting areas--each with its own sleek fireplace--and pocket doors that open wide to a beautifully designed outdoor living area complete with a sparkling pool, spillover spa, and expansive patio space perfect for entertaining or relaxing under the desert sky. A stylish bar adds the perfect touch for effortless indoor-outdoor flow.The gourmet kitchen is both functional and beautifully appointed, with a large center island, modern cabinetry, and premium appliances. Pocket doors extend the space into the serene front courtyard, where a peaceful water feature and cozy firepit create an ideal setting for gathering or unwinding.Wood-look ceramic tile flooring runs throughout the home, adding warmth and sophistication while complementing the modern aesthetic.The spacious primary suite is a private retreat, complete with a third fireplace, a quiet sitting area, and an elegant en-suite bath featuring dual vanities, soaking tub, and a glass-enclosed walk-in shower. Two additional guest rooms in the main home, along with a detached guest house with kitchenette and private entry, offer plenty of room and privacy for visitors.Located within the prestigious gates of Toscana Country Club, this residence offers access to an exceptional lifestyle, surrounded by world-class amenities including two Jack Nicklaus Signature golf courses, a luxurious clubhouse, fitness and wellness facilities, fine dining, and more. With its seamless blend of modern design, comfort, and resort-style living, this home captures the essence of desert elegance.
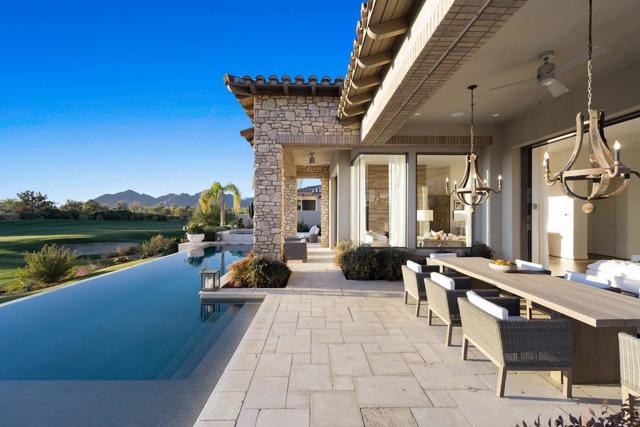
Cumbra Vista
13050
Los Altos Hills
$4,695,000
3,400
5
5
Welcome home to this stunning craftsman-inspired full remodel (2010) by renowned architect Peter Duxbury. Situated within the Palo Alto school district of Los Altos Hills, this cul-de-sac location has a close-in location near Purissima Park and Fremont Hills Country Club and along the town pathways system for all kinds of athletic endeavors. The park-like setting boasts soaring mature oak trees, travertine tile hardscape, integrated fountain, built-in BBQ, ample play area, walking paths and so much more! The thoughtful floor plan has an open concept with several picture windows bringing the natural setting into your home. Fully remodeled from the ground up, this is a home without apologies and ready to move in and enjoy. With 3,400 square feet, your 5 bedroom home includes 3 full and 2 powder bathrooms, 2 family rooms, inside laundry/mud room, 2 EV car chargers and a finished garage with storage and epoxy flooring. You will enjoy being part of the Los Altos Hills community and just in time for the annual town picnic this summer where you can meet your neighbors!
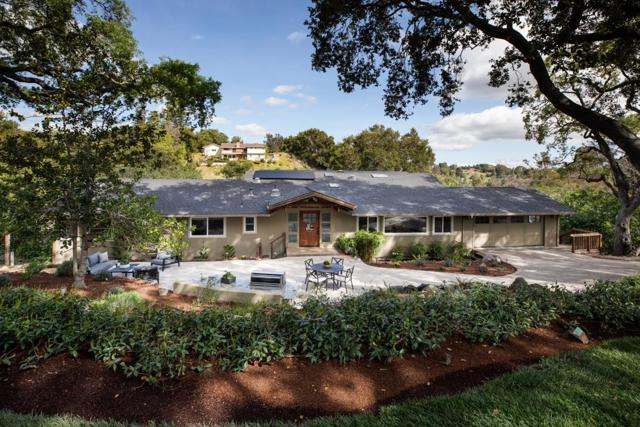
Winston
912
San Marino
$4,690,000
3,807
5
4
This newly renovated luxury home is located in the heart of San Marino, within the award-winning San Marino School District, just less than a mile walking distance to San Marino High School. This magnificient home features a 5 spacious bedrooms and 4 bathrooms, including two expansive suites, this home offers exceptional space and flexibility for your family. The ground floor features 4 bedrooms and 3 bathrooms, including a primary suite with a walk-in closet and a beautifully updated en-suite bathroom. The chef’s kitchen is equipped with top-of-the-line appliances, generous counter space, and custom cabinetry, all complemented by brand-new hardwood flooring and fresh interior paint throughout. The second-floor suite, a brand-new addition, has been carefully designed and freshly renovated to create a stylish, private retreat—perfect for guests or family members seeking extra space and privacy. This newly added space offers modern finishes and exceptional comfort. Step outside to your private backyard oasis, complete with a pool, spa, slide, pool bathroom, and outdoor kitchen—perfect for relaxation and entertainment. A fully paid-off solar system adds energy efficiency to this exceptional home. With its spacious layout, high-end finishes, and prime location, this home is ideal—whether as an investment or your personal dream home. Schedule a tour today!
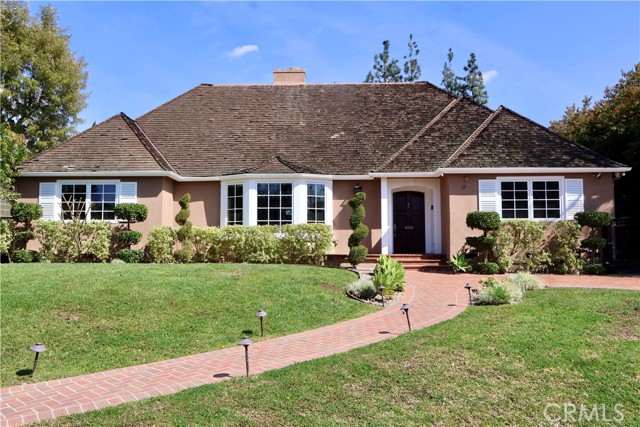
Calpine
5787
Malibu
$4,690,000
2,577
3
3
GREAT OPPORTUNITY! Exceptional newly constructed Architectural offers the perfect blend of sophisticated European design and modern luxury. Set on 1.09 acres, the property is surrounded by mature trees and beautifully landscaped gardens, creating a peaceful retreat just minutes from Malibu's iconic beaches, schools, shops, restaurants. No detail has been overlooked in this light-filled, two-story home. The interior features European white oak flooring, travertine, Italian marble with granite accents, custom Italian designer lighting, and solid mahogany doors throughout. Soaring 15' ceiling and wide travertine wrap-around balconies enhance the home's airy, open feel. Every room enjoys views of the Tuscany-like gardens and partial ocean view, and gorgeous colorful sunsets to adore. The spacious open floor plan seamlessly connects the Chef's kitchen, dining area, and living room with a stylish gas fireplace, creating an ideal space for both everyday living and entertaining. A media room connecting to a travertine deck further enhance the home's appeal. The fabulous kitchen features Mont Blanc Quartzite countertops with backsplash, high-end appliances, and a walk-in pantry. A cozy breakfast nook and dining area provide the perfect settings for casual meals or entertaining guests. The lower level hosts a spacious master suite and a comfortable guest suite, both with private balconies and Italian marble bathrooms. A third bedroom/office with its own private entrance offers flexibility and privacy for guests or work, plus a separate laundry room and a workout room with direct access to the garden. In addition to the main living spaces, this home boasts an approximately 500 sq ft bonus room beneath the lower level, on the ground floor. This versatile space is perfect for a large gym, sound studio or workshop, featuring also a 15' ceiling, ready for you to customize to suit your lifestyle. The home is equipped with a fully paid-off 10Kw solar system and 30Kw storage batteries, ensuring energy independence with the option to connect to SCE grid power. Wired for EV charging. All utilities electric, gas and water are underground. Central heat and A/C, smart home features, including a WiFi Nest thermostat and WiFi-controlled irrigation system for the gardens. 2 car garage and ample private guest parking. In addition to the main house are 2 Vermont style post & beam cottages, one built as a living space, and one with separate fully equipped kitchen , solar and electricity, and an outdoor warm water shower providing additional living space in the beautiful garden setting. Can be completed as ADU. Jacuzzi/hot tub in the lower garden. There is room for a pool, detached garage or a guest house. This exceptional home is conveniently located close to Malibu's pristine beaches, renowned restaurants, schools, Trancas Market, Point Dume , Westward Beach and Zuma Beach, combining privacy and natural beauty all around. All this offered at a very fair price to value.
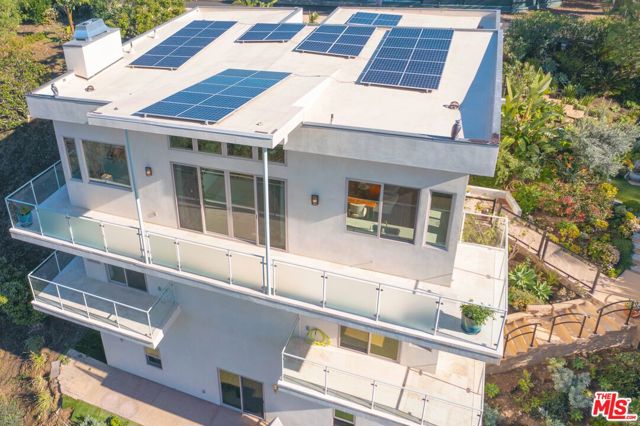
Edgewood
1863
Palo Alto
$4,688,000
2,200
4
4
Whole-home designer renovation in Green Gables completed in 2020. 5-star luxury with white oak floors in every room, museum-finish walls, designer lighting, and curated tile and stone selections from Walker Zanger, Ann Sacks and Fireclay. Spacious living room with fireplace and private patio. Stunning kitchen features bespoke cabinetry, Caesarstone counters, and high-end appliances. Wraparound banquette seating defines the dining area. The main-level primary suite has a spa-inspired bath plus there is a second bedroom and bath on the main level with flexibility for an office or guest quarters. Upstairs are two additional bedroom suites plus a skylit playroom. A landscaped backyard with a large hot tub, smart home features, and a finished two-car garage complete this exceptional home near Edgewood Shopping Center and acclaimed Palo Alto schools.
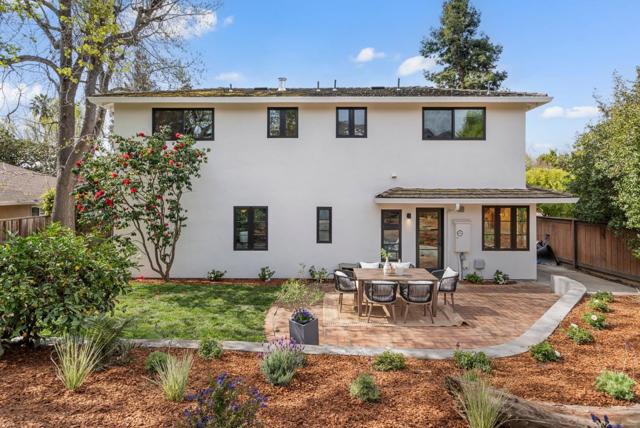
Outrider
1
Rolling Hills
$4,688,000
3,677
4
4
Rarely does a fully remodeled home on a sprawling, usable lot with spectacular views become available in Rolling Hills at this price point. Almost $1,500,000 was spent on remodeling this gorgeous home!! This breathtaking, elegant ranch-style home has been meticulously transformed from the ground up, blending modern luxury with timeless charm. From the new roof, heating and air systems, and plumbing to all-new windows, wood flooring, and beautifully crafted bathrooms featuring handmade tile, every detail has been thoughtfully curated. A long, private driveway lined with manicured lawns leads to the front entrance, where expansive patios provide a warm welcome to this inviting and private residence. Inside, the heart of the home is the stunning, spacious kitchen, complete with custom cabinetry, a large island adorned with leathered granite countertops, and top-of-the-line appliances. Enormous glass walls open to the rear patio, creating a seamless indoor-outdoor flow perfect for entertaining. A comfortable lounge area with an outdoor TV and expansive dining space makes it ideal for gatherings, while a nearby office enjoys captivating city light views. Two separate great rooms and a dedicated dining area add versatility to the home’s layout. The luxurious primary suite opens to a serene patio with a tranquil fountain and features a large sitting area with a cozy fireplace, a walk-in closet, two additional closets, and a beautifully designed bathroom. The primary bath includes a freestanding tub, a walk-in shower, double vanities, and a dedicated makeup area. A flexible fourth bedroom wing offers endless possibilities. Designed to function as an in-law suite or additional living space, this area includes a loft bedroom, wet bar, dining area, and great room, adding both functionality and charm. Each bathroom throughout the home has been upgraded with custom handmade tiles, while one guest bedroom boasts an ensuite bath and opens to a private patio with stunning views. The large, flat lot behind the house offers endless possibilities for customization. Whether you envision a pool, pickleball court, or an ADU, the potential is limitless (subject to city approval). Located in the exclusive 24-hour guard-gated community of Rolling Hills, this property provides unmatched privacy, security, and access to miles of hiking trails, equestrian facilities, and community tennis courts.
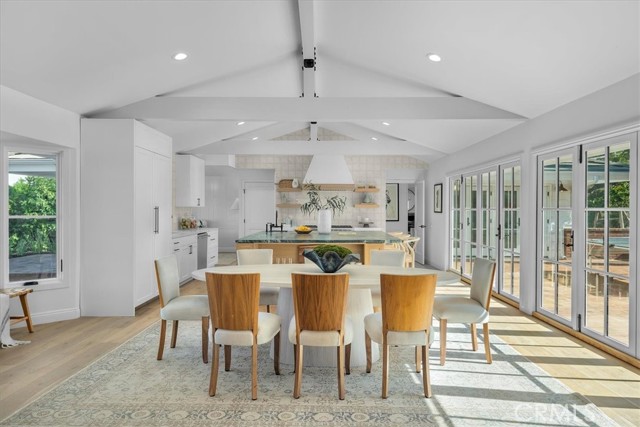
Chelan
2247
Los Angeles
$4,688,000
3,688
5
6
Set in the sought-after Outpost Estates, this meticulously designed mid-century home seamlessly blends classic architecture with modern refinement. Every detail has been carefully curated, from Italian-imported marble and tile to high-end designer finishes, creating a space that feels both sophisticated and effortlessly livable. With 3,688 square feet of living space, the main house offers four bedrooms and four and a half bathrooms, while a detached guest suite with a private entrance serves as an ideal office, studio, or private retreat. Floor-to-ceiling glass captures sweeping city views, filling the home with natural light and a sense of openness. The chef's kitchen is both stylish and functional, featuring a La Cornue Fe stovetop and Italian marble countertops. Multiple living and dining spaces create a natural flow, perfect for both quiet moments and entertaining. The primary suite opens directly to the pool and spa, offering a true indoor-outdoor connection. Its en-suite bath is a striking retreat, with a hammered copper soaking tub, richly veined marble, and designer wallpaper. Outside, an expansive deck and poolside lounge provide a private escape with city and hillside views, framed by lush landscaping. A two-car carport completes this exceptional home. A timeless mid-century retreat with thoughtful modern updates, this is a rare opportunity to own a beautifully designed home in one of LA's most coveted neighborhoods.
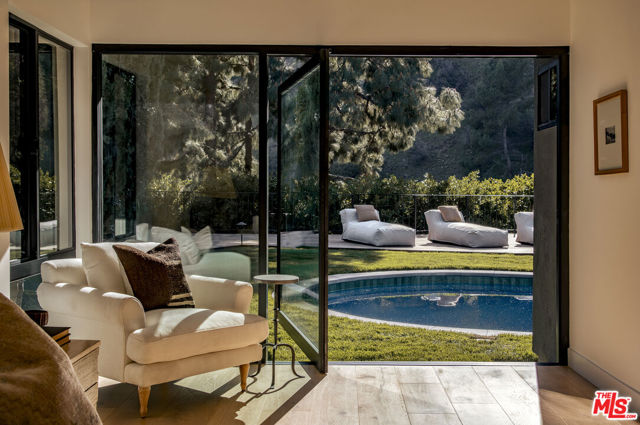
Pleasure Point Drive
2955
Santa Cruz
$4,685,000
2,562
4
3
New New Price!! Finally the home you've been waiting for. Combining the iconic location of Pleasure Point Dr. and the rustic modern design of Fuse Architects, this home has it all. Complete remodel features so many high quality components its impossible to list them all. From the Standing Seam Aluminum roof to the Alison Hobbs landscape design, all of the design thoughts have been covered. Warmboard heating throughout, Heston gas range, Asko dishwasher, two primary bedroom suites including one on the ground floor, Moso bamboo fencing, dual laundry rooms, oversize two car garage, Hot Springs Spa and steel entry gates are just a small sample of what this home offers. The home will be available by open house all three days this weekend. We look forward to meeting you.
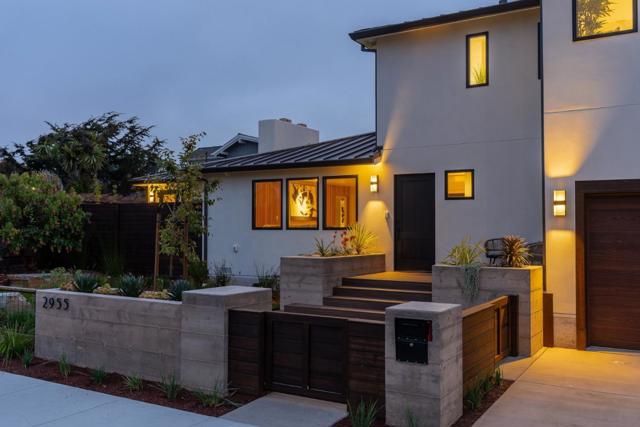
Hobart
2285
Los Angeles
$4,685,000
3,973
3
4
Tucked away in the prestigious Los Feliz Estates, 2285 N Hobart Blvd is more than just a home—it’s a statement. A true mid-century modern masterpiece, this architectural gem blends dramatic design with natural beauty, offering a lifestyle reserved for those who demand the extraordinary. Spanning 3,973 square feet, this striking U-shaped residence is set on a rare 29,847-square-foot lot, ensuring unmatched privacy and breathtaking cinematic views. From the moment you arrive, the tranquil atrium creates an ambiance of serenity, setting the stage for what’s to come. Inside, soaring ceilings and expansive glass walls flood the space with natural light, accentuating the rich redwood siding and seamless indoor-outdoor flow. This showstopping home features three spacious ensuite bedrooms, a dedicated office, and a versatile downstairs bonus room, offering endless possibilities. The chef’s kitchen, outfitted with top-of-the-line appliances, provides a perfect backdrop for entertaining, all while showcasing panoramic views of the downtown LA skyline. Meanwhile, the primary suite is a sanctuary of its own, boasting tranquil canyon vistas and a spa-like retreat. Set within a secure, 24-hour patrolled community, this home is a Hollywood-worthy stunner—an architectural icon designed for those who appreciate the bold, the rare, and the unforgettable. Welcome to 2285 N Hobart Blvd—where every detail is a work of art.
