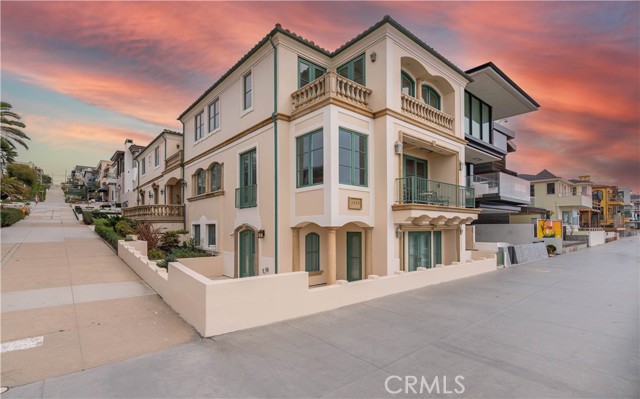Search For Homes
Form submitted successfully!
You are missing required fields.
Dynamic Error Description
There was an error processing this form.
Doheny
402
Beverly Hills
$23,995,000
6,594
5
5
The DOHENY House!! 1st Time on the Market in 40 Years!! Rarely does an estate of this caliber come on the market. This recently UPDATED modern masterpiece boasts 5 bedrooms, 5 bathrooms, and nearly 6,600 square feet of luxurious living space. Fully furnished for immediate move-in! Floor to Ceiling windows and French Doors flood the home with natural light and City Views, creating a seamless indoor/outdoor experience. The main level includes grand marbled entry, Pool Table Area, Gym, oversized formal living room, a gourmet Chefs kitchen , as well as a sophisticated formal dining room. The backyard features oversized Salt Water Zero-edge Pool and Spa, Full Chefs Kitchen with BBQ and Pizza Oven. Also features CRESTRON smart systems, integrating lights, climate, fireplaces, security, surveillance cameras, and sliding gates. Motorized Shades Throughout!! Gated and Hedged for complete privacy. The location is ideal as it is walking distance to Soho House and Nightlife on Sunset Blvd! ALSO OFFERED FOR LEASE AT $69,950 PER MONTH!
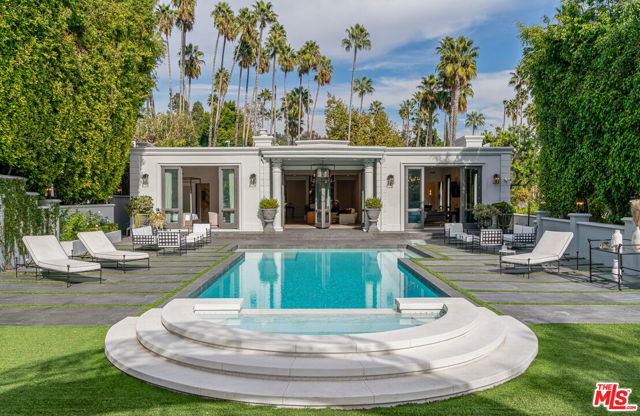
Hillcrest
611
Beverly Hills
$23,995,000
10,865
7
7
Welcome to this Architectural Masterpiece by renowned Architect Richard Landry! Rarely does an estate of this caliber come on the market. This masterpiece boasts 7 bedrooms, 7 bathrooms, and nearly 10,800 square feet of luxurious living space. Floor to Ceiling windows and French Doors flood the home with natural light, creating a seamless indoor/outdoor experience. The main level includes grand two story entry with statement staircase, oversized formal living room, a gourmet Chefs kitchen with a Butler Kitchen, as well as a sophisticated formal dining room. Comes with a Full 5 Car Garage and ELEVATOR as well. Also on the Second level are Four en-suite bedrooms all flooded with natural light. The ENTERTAINMENT level is packed full of amenities such as Screening room, , wine cellar, gym with infrared Sauna and Steam Room. Also full Chefs kitchen to entertain in full privacy. The backyard features oversized Salt Water Zero-edge Pool and Spa, Full Chefs Kitchen with BBQ and Pizza Oven. Also features CRESTRON smart systems, integrating lights, climate, fireplaces, security, surveillance cameras, and sliding gates. Motorized Shades Throughout!! Gated and Hedged for complete privacy. The location is ideal as it is walking distance to Restaurant row on Canon Dr, The Beverly Hills Hotel, and World renowned Rodeo Dr. ALSO AVAILABLE FOR LEASE AT $90,000 PER MONTH.
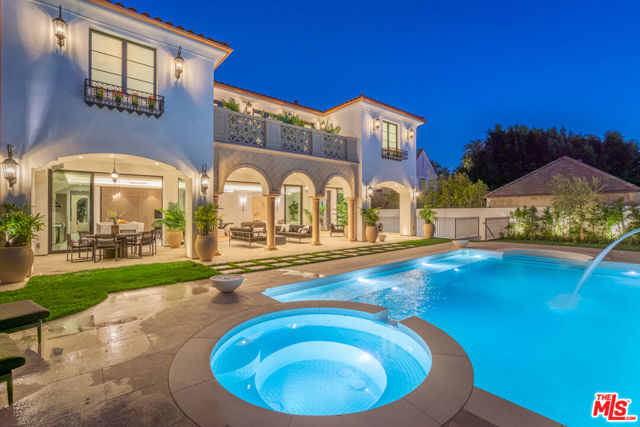
Pelican Crest
50
Newport Coast
$23,995,000
8,900
6
8
Unobstructed views open a world of possibilities in this Pelican Crest estate, with a front-row perch that’s wrapped in ocean panoramas and extraordinary vistas that span Catalina Island, the Newport skyline, and pristine golf greens. Positioned on an expansive corner lot spanning 19,000 s.f. +/-, this estate boasts a vantage point that puts the world at your feet with impeccably maintained grounds that evoke the ambiance of exclusive luxury resorts, complemented by an infinity pool that appears to flow seamlessly into the ocean horizon. Inside, the living spaces are generously proportioned and refreshed, offering a vast 8,900 s.f. +/-, with 6 bedrooms, 8 bathrooms, and a 6-car subterranean garage, perfectly designed to securely house a collection of luxury vehicles. The impressive entry hall stretches upward to a soaring dome and ushers guests into flowing spaces; a mahogany-paneled library with rich coffered ceilings, intimate formal living and dining rooms with handcrafted millwork and marble floors, and private guest quarters with an ensuite bath. French doors open to salt-air breezes and breathtaking ocean views in the family room, complete with a stone-trimmed fireplace, polished wood floors and disappearing pocket doors. The kitchen boasts top-of-the-line appliances, luxurious stone surfaces, and a casual dining space and island with awe-inspiring sight lines that stretch to Catalina. The upper level is accessed by a dramatic staircase with handcrafted wrought iron railings, or by elevator. Jaw-dropping views are found in three of the four upstairs bedroom suites, including a primary bedroom that’s a haven of luxury. A balcony offers unparalleled ocean vistas, a sitting area is warmed by a fireplace, an expansive custom closet, and marble surfaces create a timeless ensuite bath. A discreet second staircase accesses the subterranean level and offers private access to a climate-controlled wine room and 1-bedroom, 1-bathroom guest quarters. Pelican Crest is a highly desirable guard-gated community with access to the amenities of the Newport Coast Clubhouse with swim, tennis, basketball and playground facilities and in proximity to the prestigious Pelican Hill Resort and Golf Club, Fashion Island, world-class shopping and dining, exceptional public and private schools and the white sand beaches of Newport and Laguna – all with convenient access to freeways & toll roads.
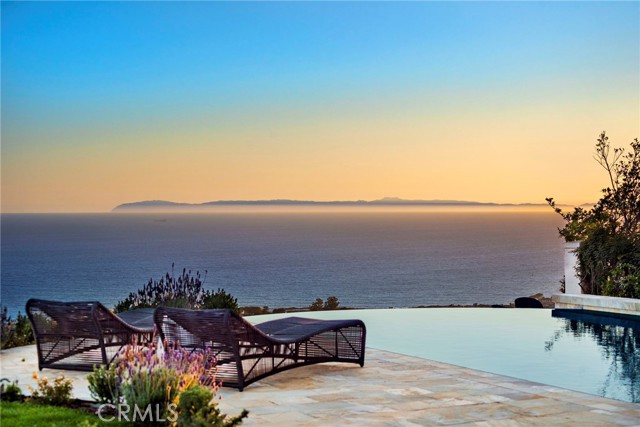
HIDDEN RIDGE
24050
Hidden Hills
$23,995,000
16,112
8
11
Sited at the end of one of Hidden Hills’ most coveted cul-de-sacs, this brand-new custom-built estate features 8 bedrooms, 12 bathrooms, with a private guesthouse on a rare, 2-acre view lot. Featuring sweeping views and meticulous craftsmanship, the home is a product of 3+ years of design and construction by one of the community's most prolific builders. It boasts a luminous open floor plan with soaring ceilings, grand scale, and unique design elements such as a commanding, floating, spiral staircase. Highlights include a chef's kitchen with double islands, an additional prep kitchen, and a sunlit breakfast room, flowing seamlessly into the spacious family room featuring open beamed ceilings, a stone fireplace, and walls of glass that open to a large covered patio complete with a full outdoor kitchen. Additional luxury living spaces include a formal dining room with a glass-encased wine wall, custom-built office, bespoke home theater with acoustic paneling & back-lit coffered ceiling, plus an adjoining lounge/game room with a wet bar, and a resort-like gym/spa with a motorized opening wall, massage area, and luxurious bath with steam shower & sauna. Seven generous ensuite bedrooms complete the main residence, inclusive of the luxurious primary suite featuring wood-clad vaulted ceilings, a stone fireplace, dual bathrooms with skylights, dual boutique-style custom closets, and a large private patio perfect for enjoying the stunning sunset views. The resort-like backyard is a true entertainer's paradise featuring various grassy lawns, a zero-edge pool & spa with a large Baja shelf, plus mature and private landscaping. Perfect for an art lover or car collector, the home comes with dozens of trophy art walls, a motor court, and a well-appointed garage for 7 cars. This home epitomizes the pinnacle of luxury indoor-outdoor living in one of the most prestigious, guard-gated celebrity communities in Southern California
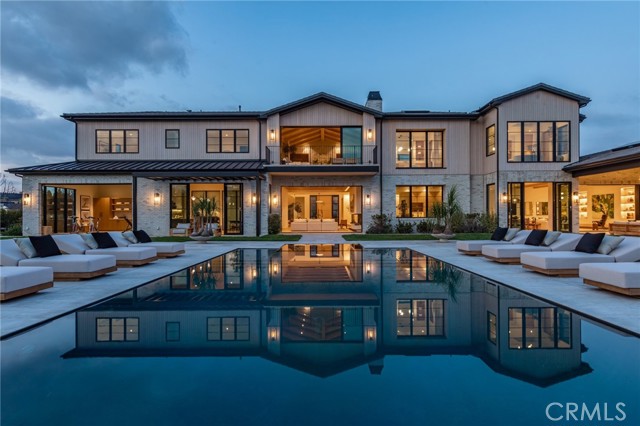
Capri
1480
Pacific Palisades
$23,995,000
9,239
6
8
Presenting a one-of-a-kind, warm modern estate nestled in the exclusive enclave of the Riviera. Designed by renowned architect Bruce Bolander, with interiors thoughtfully curated by Studio Shamshiri, this bespoke residence spans just under 10,000 square feet and emphasizes natural materials that create a serene, inviting atmosphere throughout. The home features stunning 18-inch Dinesen wood flooring, renowned for its rich, organic warmth, and walls crafted from locally sourced Malibu stone, adding both texture and timeless elegance to the space. Disappearing glass walls and expansive skylights flood the interior with natural light, effortlessly blending the indoors with the lush outdoor surroundings. Outside, the resort-style backyard is an oasis of tranquility, featuring a sleek pool, a spa, and a spacious deck. The home also offers a seamless flow with a luxurious primary suite, complete with a private balcony, and beautifully appointed guest suites. The expansive basement includes an entertaining area, a fully equipped gym with a ballet barre, a steam sauna, and an additional guest suite. Surrounded by meticulously landscaped greenery and a gate, the property offers unparalleled privacy. Ideally situated just moments from the Brentwood Country Mart and other renowned Westside landmarks, this home offers the perfect blend of privacy and luxury.
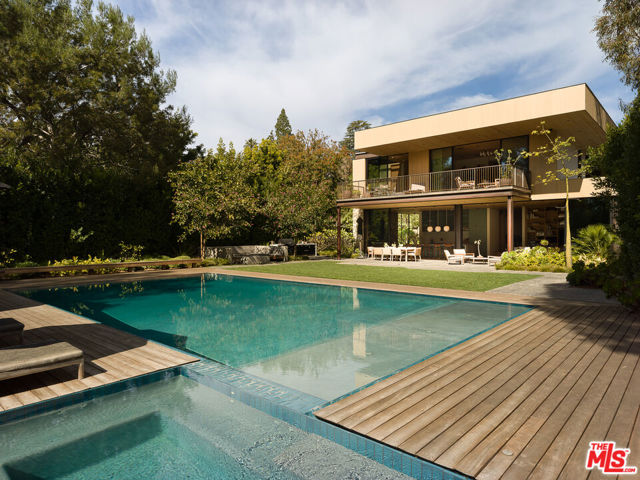
Laurel View
8116
Los Angeles
$23,995,000
11,155
7
11
Situated in a prime lower hillside location above the renowned Chateau Marmont, this newly constructed residence offers the epitome of luxury Los Angeles living. Past a double gated motor court, the home's modern steel, stone, and glass facade opens to a truly luxurious interior created by award-winning Nathalie M Designs that is filled with disappearing walls of glass, architectural clean lines, European Oak Wire Brushed floors, 6,399 square feet of deck space, and thoughtful high-end finishes. A functional open layout includes the main living area, grounded by an impressive stone fireplace, and grand dining area, both intended to take in the uninterrupted skyline views. A contemporary dual island kitchen with a secondary dining area sits open to both the main living and dining areas, outfitted with custom two-tone cabinetry, beautiful shadowy stone waterfall surfaces, and seamless top-grade appliances. A designer butler's pantry, guest powder room, secondary ensuite bedroom, and car gallery round out the main level. Sliding glass walls pocket seamlessly from the main living area for uninterrupted access to the outdoor deck and picturesque zero-edge pool with spa, designed with intricate tiles and a relaxing shallow sundeck. Glass railings allow for every opportunity to take in the views, while a covered lounge area and bar-edged outdoor kitchen provide ample entertainment areas. The upper level of the home includes the dazzling primary suite, crafted with a stunning stone-facade fireplace, purposeful wet bar, substantial custom closet, a stone-wrapped spa grade bathroom, and of course, glass pocket walls to access the private patio and take in the incredible views. A plush lounge area, outdoor patio, and three secondary bedrooms all featuring ensuite designer bathrooms and some including private outdoor spaces, complete the top floor of the residence. Accessed via floating staircase from the second level outdoor patio, or interior elevator which is accessible to all floors and rooftop, the pinnacle of the property features an expansive rooftop deck, outfitted with a full outdoor kitchen, gas firepit, and glass railings for an epic vantage point. At the lower level of the home, a secondary living area contrasts sleek white walls with a magnificent book matched stone fireplace and entertainment area, ultimately leading to two additional secondary bedrooms with designer ensuite bathrooms, a plush galaxy-ceiling theater, designated laundry room, and resort-level spa, complete with oversized soaking tub, glass enclosed shower, and stone steam room. Additional aspects of the home include a second garage, intricate lighting to accent key architectural features, a state-of-the-art surround sound system, top of the line smart home technology, and an impressive fully equipped home security system.
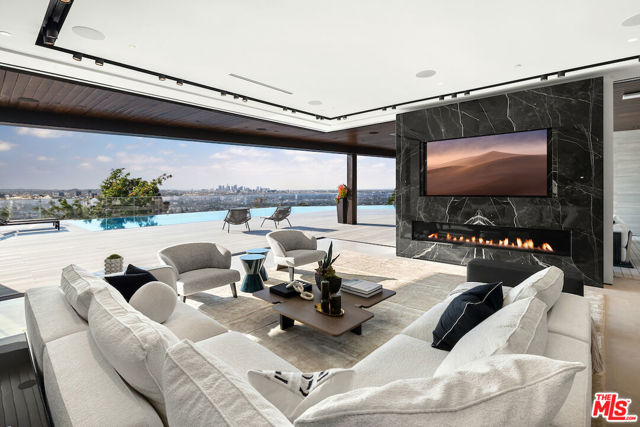
Tigertail
1104
Los Angeles
$23,995,000
14,452
6
10
This newly constructed architectural estate, set on 1.2 sprawling acres, commands uninterrupted panoramic views of the city skyline and the iconic Getty Center. Designed with a mastery of form and function, every element has been thoughtfully composed to balance grandeur with intimacy. A herringbone stone motor court introduces the residence, leading to a glass-encased, air-conditioned four-car showroom. The entry is framed by a tranquil water feature and a lush living garden wall, setting the stage for the home's seamless integration of nature and design. Inside, elegant plastered walls and sky-high floor-to-ceiling glass create a gallery-like aesthetic, softened by warm travertine accents and European oak flooring.The soaring main living area is anchored by a dramatic double-height stone fireplace, floating terraces, and a striking olive tree centerpiece that blurs the boundary between indoors and out. A marble-clad bar with custom wood paneling offers an effortless transition to the pergola-covered outdoor kitchen and dining space, perfect for entertaining. The chef's kitchen is a showpiece, featuring a waterfall stone island, matchbook marble backsplash, a butler's pantry, a temperature-controlled wine showcase, and direct access to the laundry and staff quarters. Adjacent, the formal dining area, office/library, and one-of-a-kind sunken theater are all part of a flexible, open-concept layout that encourages both grand entertaining and intimate gatherings. Upstairs, the primary suite is a private retreat with a vast wraparound terrace, a spa-like ensuite encased in marble with a steam shower and soaking tub, and expansive walk-in closets. Five additional ensuite bedrooms, each with custom finishes and generous closets, surround an upper-level lounge and media room, designed for relaxation or more intimate entertaining. A dedicated wellness center offers a state-of-the-art gym, sauna, and steam room, while an elevator ensures seamless access throughout the home. Outside, vast terraces extend the living spaces, leading to an infinity-edge pool that appears to spill into the landscape beyond and overlooks otherworldly, head-on Getty Center vistas. Designed with solar capability, cutting-edge smart home integration, and a fully outfitted security system, this gated estate offers privacy, sophistication, and an architectural vision years in the making set against the breathtaking backdrop of Los Angeles.
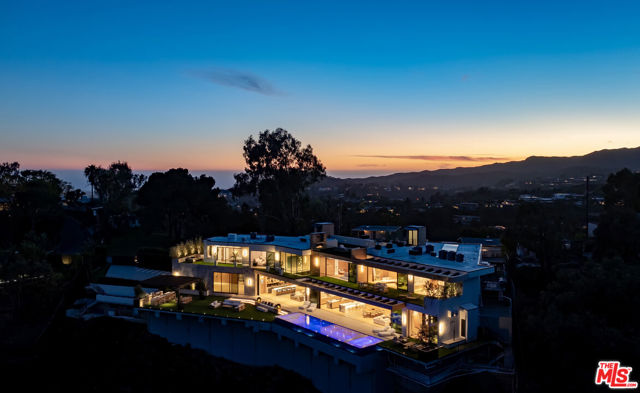
Toulon
814
Pacific Palisades
$23,995,000
8,008
6
7
Welcome to the Flight House, a timeless Palisades Riviera architectural designed by the widely published, highly acclaimed William Hefner. A masterful fusion of high-quality materials with nods to all of earth's basic elements, this thoughtfully crafted modern marvel arrests the senses on approach. Meticulous landscaping contributes to an overall sense of calm. Warm light glows through large metal-framed walls of glass converging with smooth concrete for added contrast behind the surrounding greenery. Inside, the foyer is itself a work of art, with an accent wall of varied vertical lines illuminating the entry as globes of glass dangle overhead. Soft floor tiles mimic the wood grain of the minimalist glass-sided staircase. A refreshingly delightful powder room welcomes visitors with a dazzling display of light reflecting off of textured walls. Beyond, the living room is centered by a commanding yet reserved fireplace flanked by plush built-in seating and clerestory windows bringing natural light in. To the left, a perfectly positioned wet bar offers plenty of room for entertaining guests. Nearby, a temperature-controlled wine enclosure separates the open-concept formal dining area from the state-of-the-art kitchen. The culinary center of the home features multiple prep spaces and built-ins including butler's station and writing desk, a large center island with secondary prep sink and bar seating, glossy cabinetry, top-of-the-line stainless-steel appliances including Wolf cooktop with hood, quartz countertops, and built-in breakfast nook. Massive Fleetwood doors envelop the interior spaces, opening to provide seamless transition to the rear patios perfect for relaxing under the stars or dining al-fresco. Upstairs, the voluminous primary suite is the true prize of the home, with partial ocean views, a vaulted ceiling, sitting area, fireplace, and architecturally important clerestory windows bathing the space in light. The primary bathroom offers dual floating vanities, spa-inspired shower, and a dressing room to rival most department stores. Fleetwood doors access a private balcony which spans the entire rear of the home, overlooking the grounds below. Secondary bedrooms also include their own private patios for the ultimate indoor/outdoor lifestyle, and a front balcony can be found just outside the upstairs guest bedroom. Additional amenities include a three-story elevator, fully insulated safe room, theatre, gym, office, zen gardens, and studio/guest house. The rear yard is secluded by lush greenery and includes a pool with infinity waterfall edge, lounging deck, built-in barbecue, and plenty of grass to roam and play. This serene residence is currently being utilized as three bedrooms plus guest house but can be reconfigured as five bedrooms plus guest house. Welcome to this one-of-a-kind sanctuary just moments to Palisades Village, Malibu, beaches, and all of the plentiful shopping, dining, and entertainment Santa Monica and the Westside have to offer.
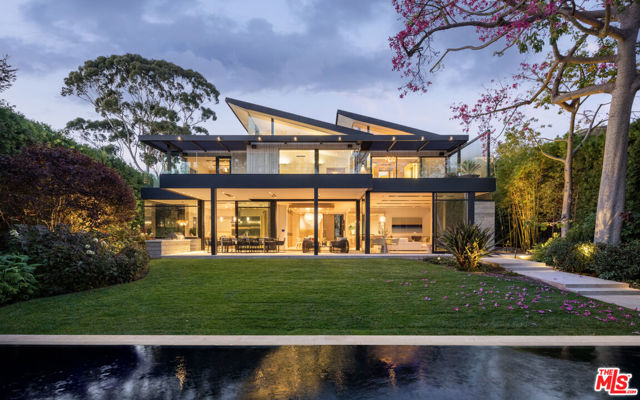
Carlsbad Blvd
5305
Carlsbad
$23,900,000
9,860
5
9
Recently renovated & situated atop a magical 1.5 acre oceanfront lot spanning two parcels with 165 feet of prime Southern California coastline featuring panoramic views of the Pacific Ocean with private stairs to the sand, this turn-key paradise is truly unlike anything else. This estate has been tastefully renovated showcasing a light, bright modern feel throughout. The main residence offers 4 spacious en-suite bedrooms with 2 bedrooms on the entry level & 2 bedrooms upstairs (secondary primary suite on entry level), ocean view office, movie theater, billiards room, ocean view laundry room & 3 car garage with lots of storage. The property also offers a detached 1 bedroom/2 bathroom guest house with family room. With multiple decks & beautiful outdoor loggia spaces overlooking the beach, there is no better place to watch the surfers catch waves & stunning sunsets. Privately gated, this exceptional residence offers a dramatic entry with one-of-a-kind water feature with fire & massive motor court. Properties like this are rare - do not miss the opportunity to own the coastal jewel of San Diego.

Linda Flora
890
Los Angeles
$23,850,000
9,171
7
8
Rare Combination of Ken Ungar Design + Head on City Views. Exquisite Interiors by Adam Hunter. Napa Valley modern farmhouse. High quality construction by Shain Development. Custom in every moment and detail. 9,170sqft+. Excellent floor plan all opening to grounds and views beyond. A soaring 2-story entry and living room to welcome guests. Gourmet kitchen belongs in a showroom. Upstairs features a vast primary bedroom suite with an editorial bathroom that overlooks the city. Total of 7 generous bedrooms and 8 baths. Lower level Entertainment floor offers all the finest amenities including a gym, wine cellar and major screening room. The grounds include an epic zero-edge infinity pool with fire feature, large flat grassy area, and pickleball court. Prime lower Bel Air, minutes to Sunset.
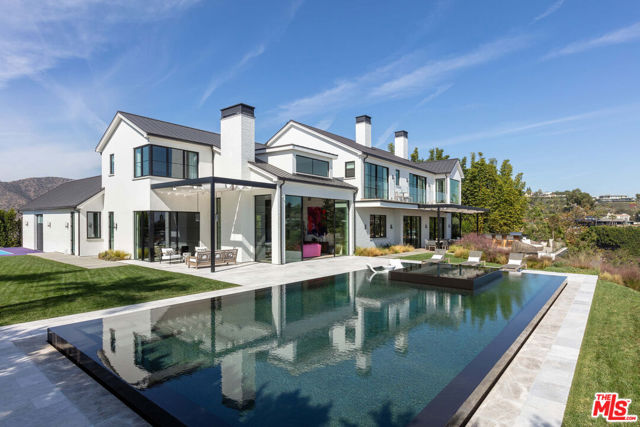
Strathmore
10301
Los Angeles
$23,750,000
10,269
7
11
Nestled south of Sunset Boulevard, just steps from the renowned Holmby Park, this grand English Country Estate epitomizes timeless elegance, masterful craftsmanship, and modern luxury. Situated on an expansive corner lot, this architectural masterpiece was taken down to the studs and meticulously rebuilt by renowned architect Richard Manion and master builder Richard Holz, incorporating state-of-the-art systems throughout.Spanning over 10,000 sq. ft., this gated estate offers the utmost privacy and an effortless blend of classic sophistication and contemporary comfort. The formal living room is a showstopper, featuring exquisite French doors on both sides that create a seamless indoor-outdoor flow, ideal for grand entertaining. At its heart is a striking Chesney's English marble fireplace, adorned with rare Brazilian blue Sodalite. Adjacent, the mahogany-paneled library exudes warmth, featuring another Chesney's London marble fireplace and bespoke cabinetry, while the formal dining room is designed for both elegance and functionality, offering hidden European-hinged storage.The gourmet kitchen is a true chef's haven, bathed in natural light from overhead skylights and anchored by a custom steel and brass range hoodpainstakingly handcrafted over a year. It boasts professional-grade appliances, a butler's pantry, and a sunlit breakfast nook. The inviting family room features coffered ceilings, a built-in bar, blackout curtains, and surround sound, creating the ultimate retreat.Outside, the estate's lushly landscaped grounds are designed for serenity and grand-scale entertaining. Meandering pathways lead through a botanical garden, punctuated by three fountains, a tranquil pond, and vibrant flora. The expansive pool deck offers a spa, an outdoor dining pergola with seating for 45+ guests, and stone bench-lined patios, all designed for seamless al fresco gatherings. Additional outdoor amenities include a half basketball court, parking for 10 cars, and a separate dog run.This remarkable residence offers seven bedrooms, each with an en-suite bath featuring exquisite materials such as all-marble slabs, onyx, quartz, and mosaic tile flooring sourced from Studium NY. The primary suite is a true sanctuary, complete with a private terrace, exercise and reading nook, fireplace, dual spa-like marble baths with heated floors and a steam shower, custom walk-in closets, and multiple seating areas.Equipped with cutting-edge smart home technology, the estate features a state-of-the-art security system, smart Lutron lighting, a 17-unit HVAC system with 21 temperature zones, reverse osmosis water filtration, and an efficient self-testing generator. Additional luxuries include an elevator, gym, wine cellar, two home offices, cedar storage, a gift wrap room, a mechanical basement, and a three-car garage with separate staff access.Every detail of this extraordinary home has been thoughtfully curated to offer an unparalleled lifestyle in one of Los Angeles' most prestigious neighborhoods. A true masterpiece of design and luxury, this estate presents a rare opportunity to own one of LA's finest residences.'
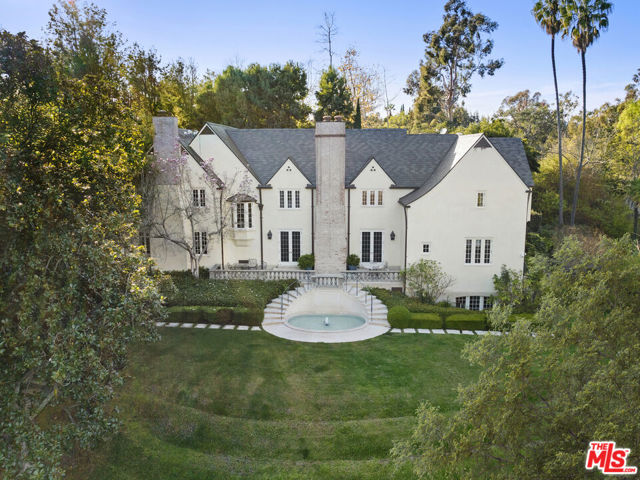
Country Oak Ln
7
Alamo
$23,500,000
23,314
10
22
Fieldhaven Estate, a monumental investment of over $135 million completed in 2012, beautifully positioned on over 21 stunning acres in Alamo. Located just 30 miles outside of San Francisco, the property features 10 bedrooms, 22 bathrooms, a detached two-bedroom guesthouse living room and a custom car barn that accommodates 20+ cars, with a guest house above. Crafted over 3.5 years by a global team, the estate seamlessly blends old-world charm, craftsmanship, and modern amenities. Outdoor highlights include an oversized pool, stone grotto kitchen/barbecue area, and a solar field powering the entire property. Designed for large-scale entertaining and intimate living, Fieldhaven Estate is an unmatched legacy property. Beautifully manicured with lush lawns, mature oaks, and stone walls, this is a rare opportunity to own one of the Bay Area's most exclusive estates.
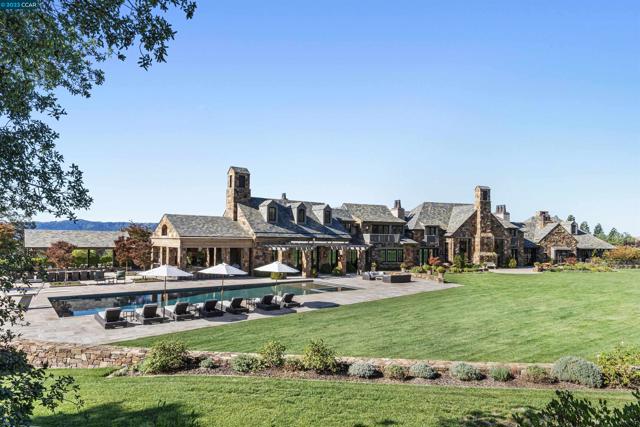
Toro Canyon
338
Carpinteria
$23,500,000
7,657
5
10
Spread over 10 acres, this romantic, Mediterranean Summerland retreat is just moments from Montecito, Padaro Lane Beach, and the Santa Barbara Polo Club. Home to perfectly framed ocean, island, and mountain views, this private estate features an approx. 8,725-square-foot villa with 4 ensuite bedrooms all on one level. Thoughtfully designed for both formal and casual living, the villa includes a moody library, a screening room, a wine cellar, covered loggias, and an infinity pool with spa. The estate also boasts state-of-the-art equestrian facilities, a charming guest apartment, and hobby vineyardsoffering the ultimate blend of luxury, lifestyle and endless possibilities.
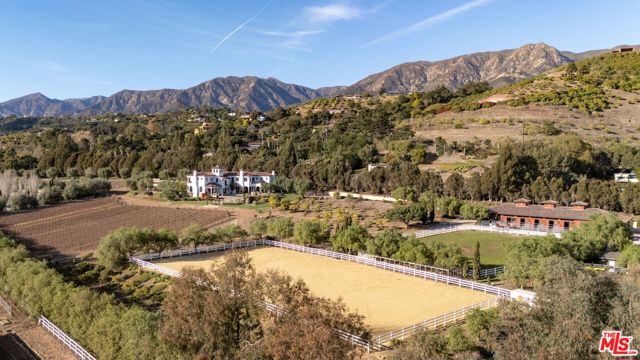
Canon
610
Beverly Hills
$23,500,000
7,448
5
8
This paragon of traditional architecture is nestled privately behind mature hedges and a gate on a flat, half-acre in the heart of the prestigious flats of Beverly Hills. The estate has been newly curated and furnished under the masterful guidance of designer Michael S. Smith, following his transformation of the White House's private residence. The entry makes an unforgettable statement with hand-painted chalky-stri walls by Maria Trimbell, custom bronze sconces by French sculptor Patrice Dangel, and a sweeping iron staircase adorned with a silk-and-wool runner by Patterson Flynn. In the formal living room, Venetian plaster walls and a Calacatta Viola marble fireplace by Jamb London create an atmosphere of quiet opulence. The dining room stuns with hand-painted Gracie wallpaper and a 19th-century Spanish crystal chandelier. The gourmet chef's kitchen is a study in refined craftsmanship, decorated by Calacatta marble countertops, and state-of-the-art appliances, ensuring peak culinary performance. A large central island offers both ample work and gathering spaces. Thoughtfully situated adjacent to the kitchen, the den duals as a screening room, punctuated by custom walnut paneling, a hand-carved limestone fireplace, and bespoke millwork. The lushly landscaped grounds create a private oasis, featuring a resort-style pool and spa, surrounded by manicured gardens and mature hedging. A detached guest house/gym adds versatility, while multiple outdoor seating areas, a shaded loggia, and elegant hardscaping set the stage for alfresco entertaining. The primary suite is a serene retreat, highlighted by a private sitting room, dry sauna, fireplace, and a private terrace. Dual spa-inspired bathrooms are equipped with Waterworks fixtures, radiant heated floors, and expansive closets with custom dressing rooms. Designed for both relaxation and hosting, 610 North Canon represents a confluence of timeless elegance with contemporary sophistication. This one-of-one trophy property is situated only moments from the world class dining, shopping, hotels, and attractions only downtown Beverly Hills living has to offer.
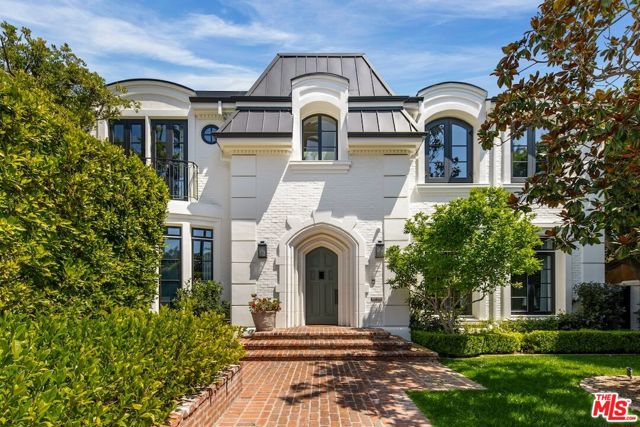
Amalfi
1509
Pacific Palisades
$23,295,000
0
6
8
This property and neighborhood were NOT IMPACTED by the Palisades fires. Welcome to an unparalleled masterpiece nestled within the prestigious Riviera enclave of Pacific Palisades. This newly constructed luxury estate (not affected by the recent Palisades fire) expertly combines modern opulence and sophisticated design, enveloped within a serene, forest-like setting that spans over half an acre. Behind private gates, discover a unique residential hide-away that redefines elegance through truly exceptional artistry. Step into a world where exclusivity meets tranquility, and every detail has been meticulously crafted to provide an extraordinary living experience. This six-bedroom vertical sanctuary features an array of remarkable amenities and design elements on every level that will captivate the most discerning buyer. The commanding double steel door entry beckons you through a bright and open floor plan, where natural oak floors, soaring ceilings and inspiring views through tall walls of glass set a tone for an unforgettable experience of luxury. Designed by famed Italian designer D.I. Group, the bespoke kitchen is a culinary creator's dream. Boasting uniquely durable, hand poured Chukum surfaces on all countertops, showcasing top-of-the-line appliances, hyper-filtered / purified water with reverse osmosis alkaline filtration system, offering hot/cold, or carbonated mineral water at the touch of a finger, along with exceptional materials and custom finishes that blend seamlessly with the home's sophisticated aesthetic. Foldaway state-of-the-art double-paneled glass walls throughout the residence invite the outdoors in, offering breathtaking ocean views and villa vistas that create a seamless connection with the natural world. Indulge in the property's multiple amenities, including cozy radiant heated floors throughout all en-suite bathrooms, a Zen garden, walking trails and a tranquil meditation area (known as Inspiration Point) designed to provide inner reflection and relaxation. The Rejuvenation Spa is a haven of wellness, featuring a contrast therapy experience with a cold plunge and hot sauna to invigorate and renew. Guests will be pampered by a charming guest casita, while the refreshing plunge pool offers a serene retreat for leisurely playtime and to enjoy your surroundings. A serene landscape of tranquil waterfalls and a turtle pond adds to the property's serene ambiance, while a petite vineyard and outdoor wine tasting room provide an idyllic setting for gatherings and enjoyment. Secured on its perimeter by majestic trees, this private estate is more than a home; it is a sanctuary where luxury, privacy, and natural beauty converge as one. Embrace a lifestyle of unparalleled elegance by making this exclusive Riviera residence your own.

Green Acres
1700
Beverly Hills
$23,000,000
9,163
5
7
Gated Beverly Hills French Mediterranean 5 bedroom +7 bath palatial estate. Over 9,000 sq/ft North of Sunset on just over a 26,000 sq/ft lot. Grand entry with 25 ft ceilings & dramatic curved staircase. Handsome office/library w/fp. Formal living room with ornate crown moldings and wall paneled detail. Gourmet kitchen with center island, sub zero fridge, commercial grade Miele stove w/large walk in pantry. Light filled rotunda breakfast room has a view of the lush backyard with patio, BBQ, fountain, private pool & spa. Family room w/ marble floors & dining room with large windows. Upper level master suite with dual closets and patio. 3 additional bedroom suites w/spacious playroom/family room with bar. Side yard with fruit trees.
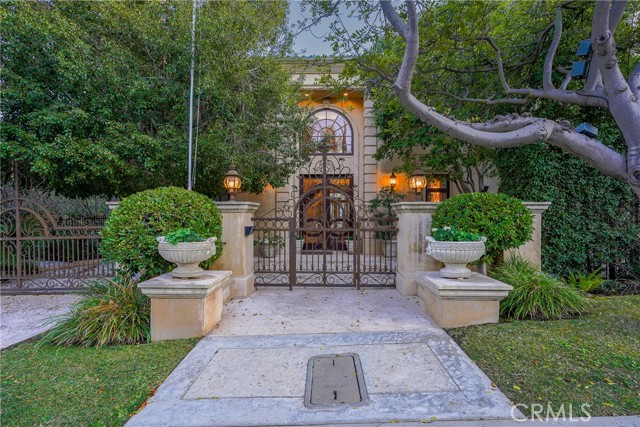
Ritz Cove
13
Dana Point
$22,995,000
8,081
6
7
Discover luxurious living in this newly constructed home within the prestigious, 24-hour guard-gated Ritz Cove community. This remarkable six-bedroom, six-and-a-half-bathroom residence offers an impressive 8,081 square feet of living space. The home's chiseled limestone exterior and oversized walnut entry door with asymmetrical glass sidelights create a striking first impression, inviting you to explore the property's exceptional features. Upon entering, you'll be captivated by the warm and inviting ambiance of the walnut tongue-and-groove ceiling on the first floor. The custom-designed office space boasts a refined workspace with its custom bronze and wood shelving, catering to the needs of the discerning homeowner. Elegant vertical circulation is provided by a striking smoke glass staircase and a private elevator, allowing for seamless movement throughout the home. The property also includes a dedicated wine room, perfect for housing and enjoying a curated collection of fine wines. Designed with sustainability in mind, this home incorporates solar power, promoting energy efficiency and environmental responsibility. The gourmet kitchen is equipped with professional-grade appliances, enabling the culinary enthusiast to create exceptional meals with ease. Complementing the impressive interior features, this home offers a four-car garage, providing ample space for vehicles and additional storage. Situated to maximize the stunning natural surroundings, this residence boasts breathtaking views of the golf course, Catalina Island, and the whitewater ocean. The backyard is an entertainer's paradise, featuring a spacious dining area, a relaxing spool, a cozy lounge area, and a charming sitting area with a fireplace. The meticulous attention to detail, combined with the custom design by Megan Crane Designs and the architectural expertise of Mark Teale, Teale Architecture, ensure this home is a unique and desirable offering. The construction by "Nicholson Companies" further exemplifies the commitment to quality and craftsmanship.
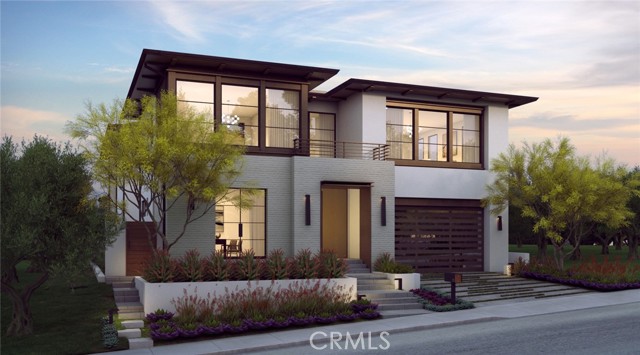
Aubrey
13961
Beverly Hills
$22,995,000
11,925
6
9
Welcome to an exquisite residence within the prestigious gated community of Mulholland Estates a home where elegance and refinement are not merely features, but a way of life. This Tuscan-inspired villa, designed by the celebrated Dean Larkin, AIA, is an ode to timeless sophistication, set upon a double lot, the sixth largest and one of the most coveted in the community. The estate offers unparalleled privacy and breathtaking panoramic views of city lights and the San Gabriel Mountains, surrounded by lush mature landscaping, topiary gardens, and tranquil water features, creating a peaceful and secluded sanctuary. As you enter through the large cobblestone motor court, the home's palatial interiors begin with a grand entry foyer, crowned by a breathtaking Swarovski crystal chandelier, that sets the tone for the scale and volume that define this residence. Tall archways, glowing sconces, and limestone floors guide you through the formal living spaces, where stone fireplaces and French doors open directly to the expansive outdoor grounds. The brand new chef's kitchen is a masterpiece of form and function, equipped with porcelain slab countertops, top-tier appliances, including three Sub-Zeros, and a dining area that flows effortlessly into the family room, perfect for intimate gatherings. An elegant formal dining room and a wood-paneled library embody the essence of classic luxury, while the game/theater room with a wet bar and soaring 20-foot beamed ceilings provides a space for relaxation and entertainment. Ascending to the upper level, the primary suite offers a haven of unparalleled luxury. A stone fireplace sitting lounge overlooks the endless valley vistas, while the spacious balcony and immaculate onyx bathroom complete with heated floors, dual vanities, large shower, and a soaking tub framed by bay windows invite you to unwind in supreme comfort. The outdoor spaces are nothing short of a private paradise. An infinity pool and jacuzzi, set against the dazzling backdrop of Los Angeles, are accompanied by an outdoor kitchen, al fresco dining area under an iron pergola, and multiple seating lounges, all designed for the art of entertaining. Additional amenities include an elevator, gym, two laundry rooms, and a temperature-controlled wine room. This estate is not just a home, but a retreat, offering the perfect balance of luxury, privacy, and convenience in one of Los Angeles' most sought-after communities.
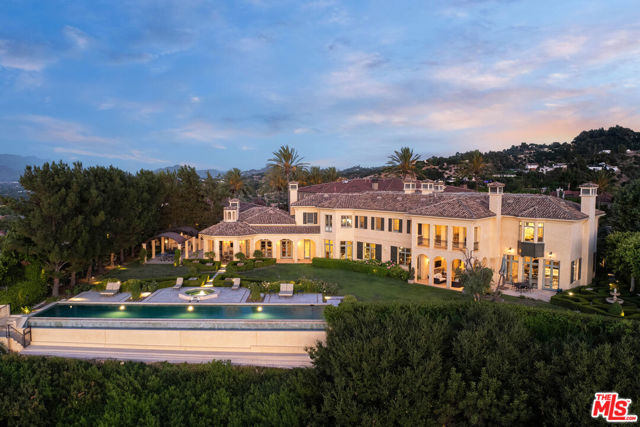
San Onofre
1682
Pacific Palisades
$22,995,000
10,413
7
11
Experience an unparalleled standard of living in this newly completed architectural masterpiece by AMG Capital and Ortam Construction, set in the highly coveted Palisades Riviera. Framed by sweeping ocean and city views, this 7-bedroom, 11-bathroom residence spans approximately 10,413 SF, with immaculate craftsmanship and an effortless indoor-outdoor flow throughout. The main level unfolds with soaring ceilings and pocketing glass doors that open to a sprawling backyard, elegant formal living areas, and a state-of-the-art chef's kitchen. Masterfully designed by acclaimed interior designer Morrow&Co for refined living and elevated entertaining, the home also features a striking bar and lounge, two private offices, a dedicated wellness center with sauna, gym, and a grand private theater. The primary suite offers a true sense of retreat, with a private balcony, panoramic views, a resort-style bath with soaking tub and oversized shower, and two custom walk-in closets offering a boutique-like experience in both scale and finish. The outdoor setting mirrors the home's sophistication, complete with a resort-style pool and spa, expansive lawn, and custom pickleball/sports court. Above it all, a rooftop deck with an outdoor kitchen captures 360 city, ocean, and mountain views, while the oversized 10 car garage makes for the ultimate collector's retreat. Curated styling and bespoke furnishings by Vesta Home, in collaboration with Olive Ateliers. Furniture available for purchase. A singular expression of design, craftsmanship, and setting, this custom Riviera estate is crafted for those who seek the exceptional in one of Los Angeles' most iconic and prestigious neighborhoods.
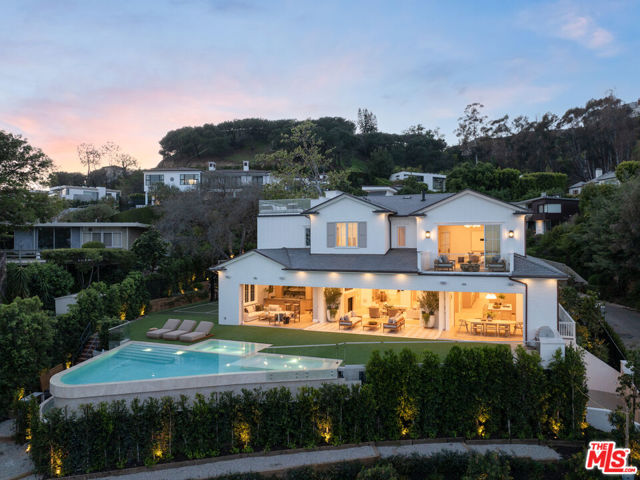
Tigertail
227
Los Angeles
$22,995,000
12,471
7
13
Strategically positioned in one of Brentwood's most coveted neighborhoods, 227 North Tigertail Road is an exceptional gated estate that spans nearly 13,000 square feet. This stunning residence harmoniously blends traditional elegance with a chic contemporary style, crafted by renowned designer Windsor Smith. Pristine interiors feature a sophisticated palette of gray, white, and rich ebony, highlighted by exquisite parquet wood floors and intricate marble accents throughout, alongside soaring ceilings. Arched doorways create a seamless flow between living and entertaining spaces, while floor-to-ceiling French doors and clerestory windows invite natural light and breathtaking outdoor views. The estate showcases a magnificent chef's kitchen and a luxurious primary suite, complete with dual marble showers, a soaking tub, and a cozy fireplace. Surrounded by meticulously manicured lush greenery, the property offers enclosed privacy for a serene lifestyle. Enjoy the rooftop deck for al-fresco dining, a zero-edge swimming pool, a dedicated yoga room, a sauna, and both a detached one-bedroom pool house and an additional one-bedroom pavilion featuring a home theatre. Tigertail is the true embodiment of classically inspired contemporary design, providing an ultra-private sanctuary just minutes to world-class dining, shopping, and entertainment.
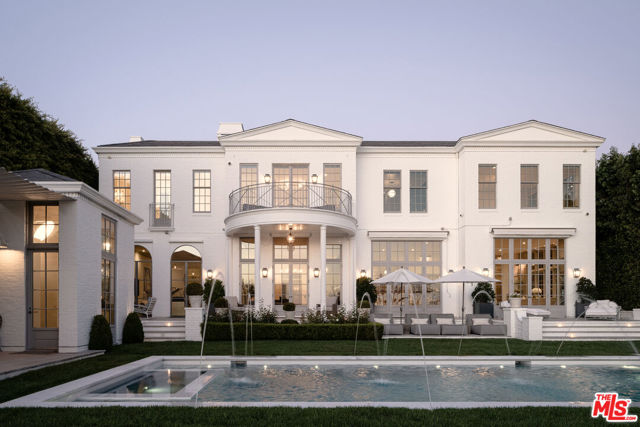
Beach View Ave
11
Dana Point
$22,900,000
8,237
6
9
Be the first to experience the joys of living, entertaining and relaxing at this modern ocean-view masterpiece behind the guarded entry gates of The Strand at Headlands in Dana Point. Under construction and scheduled for completion in 2026, the light-filled custom residence presents a prized second-row location that affords stunning Pacific Ocean, Catalina Island, sunset and beach views from four levels, which include a rooftop patio with kitchen and open-air fireplace. A testament to sophisticated modern architecture showcasing the talents of Geoff Sumich Design, Tiffany Harris Design and built by Genova Construction, the exceptionally designed home will welcome all with a phenomenal foyer centered around a floating circular staircase that accesses all levels. An elevator is also featured, and high-end natural stone and wood finishes, custom-caliber lighting and plumbing fixtures, and wide open proportions combine to create a refined living environment. Approximately 8,237 square feet, the generous floorplan includes six ensuite bedrooms, an ensuite office, seven full baths and two half baths. The main entry level showcases an open design with a dining room, massive living room with high ceiling, a fully appointed island kitchen and a secondary butler’s pantry/catering kitchen. This entire space opens to an ocean-view deck via slideaway glass doors. Bedrooms are located on the third floor, complete with a luxurious primary suite that will reveal an entry vestibule with coffee bar, an ocean-view deck, sitting area, walk-in closet, soaking tub, separate shower and two vanities. Play, refresh and reinvigorate on the lowest level, which hosts a gym with bath, a walk-in bar, play/media room, and an after-swim changing room. Slideaway glass doors open to a terraced ocean-view backyard with pool and spa. Additional highlights will include a three-car garage, golf cart garage, two laundry rooms, and rooftop planters. The Strand at Headlands is one of the most coveted oceanfront communities in California and offers more than one mile of coastline, 70 acres of parks, scenic trails, a beach club and easy access to resorts, shops, restaurants and outstanding schools.
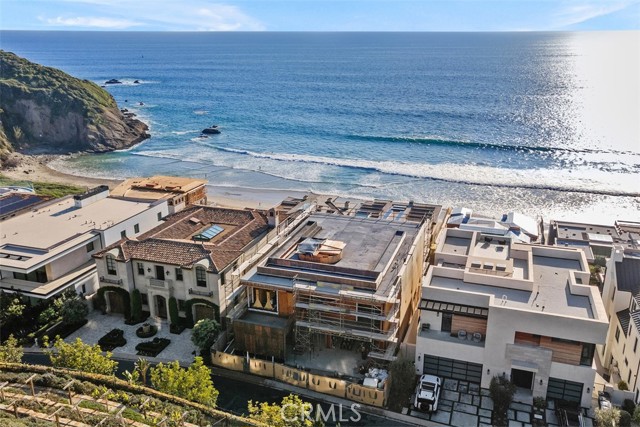
Century Unit PH38B
1
Los Angeles
$22,900,000
5,320
2
4
Penthouse 38B at The Century, Los Angeles' premier luxury address, is a breathtaking tribute to Manhattan-style Art Deco design and masterful craftsmanship. Perched high above Century City, this extraordinary, fully furnished penthouse offers approximately 5,320 square feet of living space with unparalleled views spanning the San Gabriel Mountains, downtown Los Angeles, and the Pacific Ocean. Entering through a private, direct-access elevator, the Grand Foyer welcomes you into a world of timeless elegance. Every detail has been meticulously designed, from the hand-carved woodwork to exquisite metal and stone finishes, evoking the glamour and romance of a bygone golden age. The residence is a true masterpiece, with seven rooms thoughtfully arranged to blend sophistication and comfort seamlessly. The nearly 600 square feet of outdoor terraces provide a commanding perspective of Los Angeles, offering jetliner views that extend as far as the eye can see. Inside, each space exudes luxury and refinement, highlighted by rare materials, bespoke fixtures, and artefact's sourced from around the globe. The current owners have curated a museum-quality collection of 1930s art, antiques, and sculptures, making this residence a one-of-a-kind offering. Penthouse 38B is a rare opportunity for the most discerning buyer to acquire the ultimate gem of Los Angeles real estate.
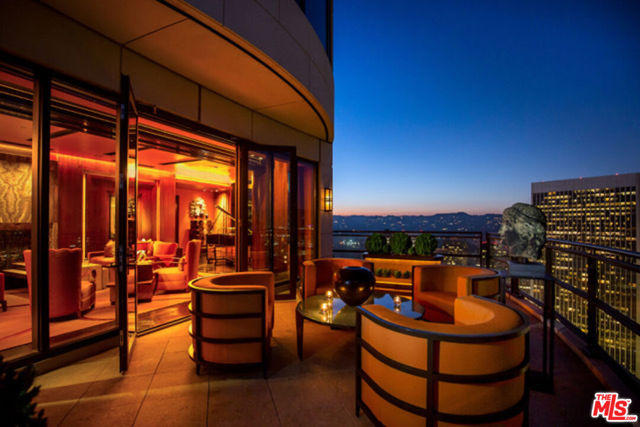
Rockledge
8
Laguna Beach
$22,800,000
5,000
3
5
8 Rockledge Road is an oceanfront masterpiece, a crown jewel of Laguna Beach, unmatched in beauty and atmosphere. Sprawling across a generous 10,400 sq.ft.+ parcel, this Spanish-revival estate is rich in history. Originally designed by celebrated architect Garrett Van Pelt in 1930, the property was painstakingly renovated over a three-year period, ending in July 2024. Modern elegance meets ultimate luxury with spectacular white-water views from nearly every room. A massive 50-foot balcony overlooks Rockledge’s beach, perfect for viewing sunsets and dolphins. The home comes fully furnished (Italian furniture by Cantoni). This is a Mills Act-approved property, which recognizes the historic significance and provides property tax relief. Current annual taxes are only $25,477. The latest design is paired with the best of natural materials, such as stunning Calacatta marble and 12-inch wide European white oak flooring throughout. The gourmet kitchen features a spectacular island with room for six, Leitch cabinets (Germany), and Miele appliances, including a 48-inch gas range, separate fridge and freezer, speed oven, and coffeemaker. The home theater, arguably the best in Orange County, turns cinema into reality with a 4K laser projector, 176-inch screen, 18 speakers, and 26,000 watts custom-made amplifiers. There are 3 Sony 77-inch QD-OLED TVs and 18 speakers throughout the house programmed and controlled by Savant's latest system. This 5,000 square foot trophy home is a smart home and allows you to effortlessly control your lifestyle with your fingertips. Other features include a 3-car garage, wine cellar, outdoor shower, 6-zone Mitsubishi high efficiency HVAC system, state-of-the art security, alarm system with 4K cameras, and an elevator that accesses all three floors. Outside, a generously sized and beautifully landscaped backyard stands between you and the ocean. The City of Laguna Beach Design Review Board recently approved an infinity edge pool, hot tub, and fire pit. The large backyard, infinity edge pool, and private beach access are a rare combination for an oceanfront property in Laguna Beach. The house meets new building codes and structural requirements, and the structure has extensive use of steel beams and columns. It features all-new electrical and plumbing. The entire house has spray foam insulation, making it extremely quiet, well insulated, and pest/termite resistant.
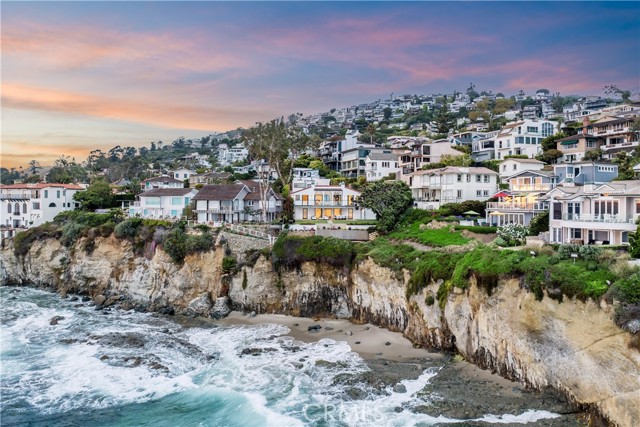
Turri
3515
San Luis Obispo
$22,750,000
7,438
5
6
Experience a world of unparalleled beauty, privacy and opportunity at this 637-acre ranch estate, just 5 miles from the Pacific Ocean. Nestled in a secluded San Luis Obispo valley and surrounded by other expansive ranches, this property combines breathtaking landscapes with exceptional amenities for agriculture, recreation, and luxury living. The ranch is in the Williamson Act and features 120 acres of hay and crops, 50 acres of avocado groves protected by extensive windbreaks, rolling oak-studded hills, and grazing pastures. Three wells, a 400,000-gallon reservoir, 2 large tank farms and a sophisticated irrigation system support year-round operations. At the heart of the ranch lies an over 7,400 sq. ft. beautifully built custom main residence completed in 2021. Designed for luxury and comfort, the home boasts 5 bedrooms plus an office, 6 bathrooms, expansive living spaces, tall ceilings and oversized doors, an incredible gourmet kitchen, a recreation room with a bar and pool room, an elevator, 3 fireplaces, attached 4 car garage with workshop and irreplaceable craftsmanship showcased throughout. Adjacent greenhouse, fruit orchards, and gardens surround the home, creating a serene oasis. Complementing the residence and supporting the ranch are several meticulously constructed outbuildings, including an over 11,000 sf insulated shop perfect for an indoor sport court or RV storage, a private airplane hangar with runway access, as well as a hay barn, working barn, and equipment barn, each fully equipped for agricultural and operational needs. Adding to the ranch’s functionality is the original 1,500 sq. ft. 3-bedroom farmhouse, ideal for ranch hands or guest accommodations, offering charm and practicality to support daily operations. With ample infrastructure, and proximity to the coast, San Luis Obispo, and Cal Poly, this ranch offers unparalleled versatility—ideal for luxury living, farming, ranching, or aviation enthusiasts.
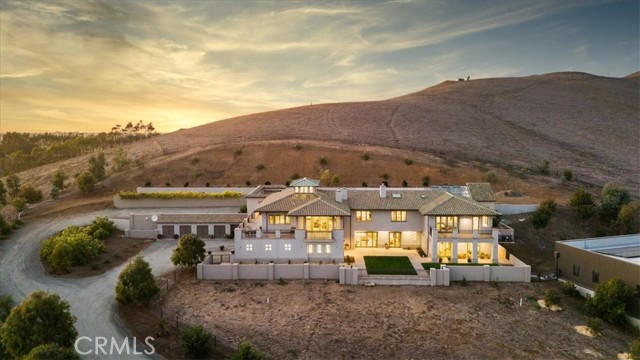
15651 Puerta Del Sol
Rancho Santa Fe, CA 92067
AREA SQFT
16,500
BEDROOMS
10
BATHROOMS
14
Puerta Del Sol
15651
Rancho Santa Fe
$22,500,000
16,500
10
14
Located in the prestigious Covenant of Rancho Santa Fe, this exceptional custom-built estate spans 8 acres of pristine grounds. Beyond the grand gated entrance, a picturesque bridge leads over a serene freshwater pond, setting the tone for the tranquility and elegance of the property. In addition to the main residence, the estate includes five thoughtfully designed structures: a dedicated gym, a private spa building, a two-bedroom guest house, a two-bedroom staff house, and auxiliary detached garage. The grounds are adorned with mature landscaping, a lush grass arena, a full regulation tennis court, and expansive open spaces that create a resort-like atmosphere. Kids of all ages will love the bowling alley and game room built into the hillside. Auto lovers will appreciate the ability to house 10 cars. The main residence is a masterpiece of luxury and functionality, featuring five spacious bedrooms, an executive office, a state-of-the-art director’s theater, an oversized entertainer’s kitchen, a welcoming family room, and a vibrant game room. Conveniently situated on the west side of the Covenant, the estate offers easy access to the freeway and is just a 10-minute drive to the stunning beaches of the area. This property combines unparalleled privacy with exquisite amenities, making it a rare gem in the heart of Rancho Santa Fe.
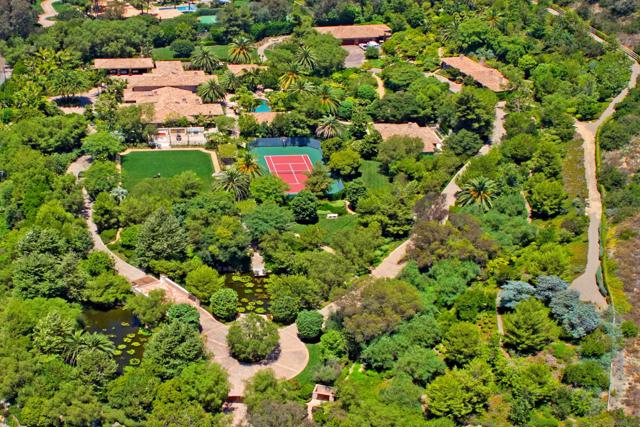
Oak Pass
9669
Beverly Hills
$22,500,000
10,000
7
13
Owner is open to carrying first Trust Deed financing. Gated and secure, this absolutely unique compound on gated Oak Pass Road is surrounded by mature trees and mountain views. Like you are living in the countryside. Brand New approximately 10000 to 11000 Sq Ft Cape Cod+ 2000 Sq Ft Guest House. Huge Open Spaces. Room For Tennis Court/Pickle Ball Court. Multiple garages. The ceilings are literally soaring everywhere and the volume is way beyond a standard house of this size. Massive living room and family room off the gourmet kitchen as well as an enormous office/library/game room. Walls of glass and natural light everywhere. Spectacular primary suite with his and hers baths and adjacent nursery/sitting room. 5 additional spacious bedrooms en suite with the option for additional bedrooms downstairs in an immense and flexible space presently designed as a remarkable entertainment retreat, ideal for theater, lounge, game room and the like. Enormous resort size pool And Large Yard . Guest House is 1 bedroom 1 Bath. approx 2,000 SQ FT. Plus 3 car garage and direct entry below. Furnishings in photos are virtual renderings. EASY TO SHOW
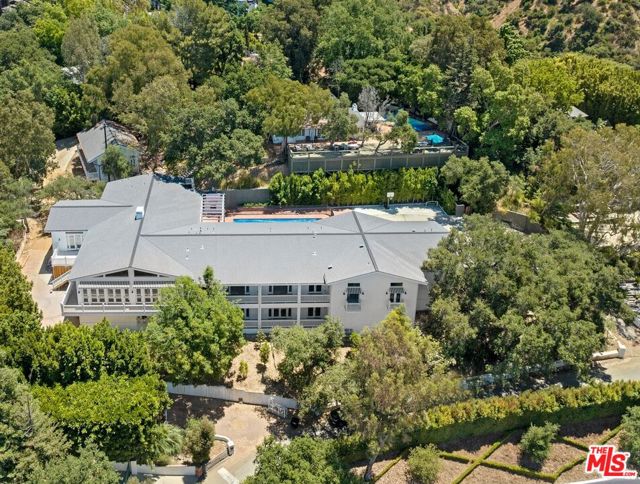
Coast
31791
Laguna Beach
$22,500,000
4,863
4
6
Perched above the pristine Totuava Beach with private steps leading directly to the sand, this gated estate embodies the pinnacle of coastal Orange County luxury. Situated on a rare 21,000-square-foot lot, the property features a newly remodeled main residence and a separate guest house, both designed to maximize breathtaking, unobstructed views of the Pacific Ocean, Catalina Island, and vibrant sunsets. The main residence offers 3 spacious bedrooms, an open-concept layout, and walls of glass that seamlessly blend indoor and outdoor living, allowing the striking blue waters to serve as your everyday backdrop. Designer finishes elevate every corner, creating a sophisticated yet inviting retreat. The detached guest house is equally impressive, boasting its own private entrance, a full kitchenette, one bedroom, and a beautifully appointed full bathroom. Crafted with the same attention to detail as the main residence, it offers privacy and comfort for guests or extended family. What truly sets this estate apart is the private beach bungalow nestled directly on the sand. Complete with running water and electricity, this one-of-a-kind space is perfect for unwinding after a day by the ocean or entertaining with ease. Outdoor living is a dream with a fire pit, spa, built-in barbecue area, and multiple seating areas designed for gatherings of all sizes. Ample parking is a rare treasure on Laguna Beach's coastline, but this property exceeds expectations with a 4-car garage and a massive motor court accommodating up to 6 additional vehicles. From the panoramic views to the luxurious amenities, every detail of this property has been thoughtfully curated for effortless entertaining and serene beachfront living.
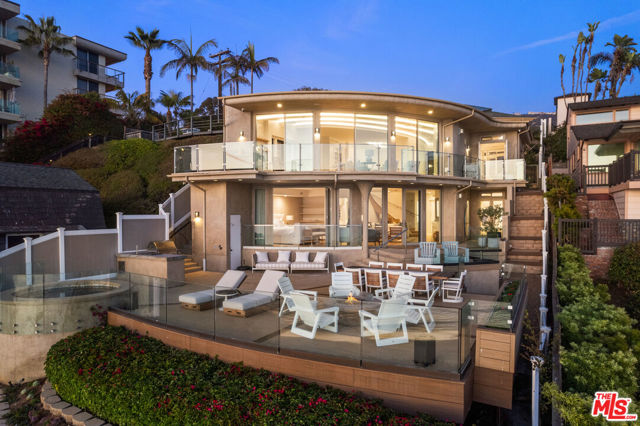
9900 Santa Monica Unit 2F
Beverly Hills, CA 90212
AREA SQFT
4,083
BEDROOMS
4
BATHROOMS
5
Santa Monica Unit 2F
9900
Beverly Hills
$22,500,000
4,083
4
5
The unveiling of one of the most highly anticipated and uniquely crafted offerings normally unseen in Los Angeles is finally here, after many years of meticulous planning, masterful design, and precise execution: Presenting Rosewood Residences Beverly Hills, a boutique collection of 17 singular luxury homes in an irreplaceable location amidst landmark hotels, internationally acclaimed dining, and the best shopping in the world. Designed in timeless style by critically celebrated Thomas Juul-Hansen, these exceptionally large residences offer unprecedented privacy and generosity of space; an experience enriched by the meticulous, personable service for which Rosewood is renowned. An elevator leads directly from the garage and into an impressive foyer for receiving guests. Floor-to-ceiling windows welcome natural light into the interior spaces. A secondary service elevator opens into a back-of-house service room with lock-off for culinary preparation, laundry, and deliveries. The kitchen, featuring custom millwork designed by Thomas Juul-Hansen and crafted in Milan by Molteni&C, includes two oversized waterfall islands and state-of-the-art Sub-Zero and Wolf appliances. World-class amenities include a shared rooftop with a 50-foot pool, spa, Technogym, bar, kitchen and dining for entertaining, living room, barbecue, cabanas, and spectacular vistas of surrounding treetops, high-rises, and mountains beyond. Those who live at Rosewood Residences Beverly Hills gain access to the rarefied world of Rosewood, whose collection of preeminent hotels and residences includes The Carlyle in New York, Hotel de Crillon in Paris and Las Ventanas al Paraiso in Cabo San Lucas, Mexico. Rosewood is defined by its impeccable and personal approach to service: Associates get to know each resident as an individual, to best cater to their needs and create everyday moments of magic, and Rosewood Residences Beverly Hills is no exception. A full-time concierge and staff of Rosewood-trained professionals includes a dedicated Director of Residences, tasked with curating a life well lived and a high-touch experience unlike any other. At last, a new bar is raised, and the luxury condo market in Los Angeles is forever transformed.

Carla
1620
Beverly Hills
$22,500,000
10,000
6
8
Welcome to this stunning residence located at 1620 Carla Ridge in the prestigious Trousdale, Beverly Hills, CA 90210. This exquisite property offers a luxurious and sophisticated living experience in an exclusive neighborhood. Designed by Paul McLean Architectural Estate. A complete privacy behind 12-foot glass gate. Upon entering, you are greeted by a grand foyer that leads to an expansive living area, opens to unobstructed magnificent view of city light to the Pacific Ocean. An incredible outdoor living space negative-edge infinity pool, spa, BBQ & exterior kitchen. This home offers the perfect blend of California indoor-outdoor living. The 10,000 sqft home boasts 6 bedrooms & 8 baths automated by a Crestron System. 3 Bedrooms in the mail level, and 3 bedrooms downstairs. Movie Theater, Game Room & Bar, a Lounge, Wine walk-in cellar, Gym/Steam Room, landscaped Zen courtyard with mature Olive Tree and fountains. The SieMatic kitchen features high quality surfaces and is fitted with the absolute best in modern technology and conveniences. The primary bedroom offers a serene retreat with a spa-like ensuite bathroom and a large walk-in closet. Located in the heart of Beverly Hills, this home is just moments away from world renowned "Rodeo Drive" providing easy access to fine dining, shopping, and entertainment. Schedule a showing today and experience the epitome of luxury living at 1620 Carla Ridge. Tenant Occupied.

The Strand
2420
Manhattan Beach
$22,500,000
4,994
6
7
Welcome to your slice of paradise on The Strand in the heart of Manhattan Beach, where coastal elegance meets Mediterranean charm in this breathtaking corner lot waterfront residence. Nestled in one of the most coveted locations in Manhattan Beach, this stunning home features a separate 2 bedroom, 2 bath unit with its own 1 car garage. The main house is a 4-bedroom, 5-bathroom home with a 3-car garage. The home exudes luxury and sophistication at every turn. As you step inside, you're greeted by an open floor plan that seamlessly blends the indoors with the outdoors, creating a perfect space for entertaining and relaxation alike. The chef's kitchen is a culinary masterpiece, boasting high-end commercial-grade appliances that cater to the most discerning tastes. Ascend effortlessly between floors with the two-stop circular glass elevator, adding a touch of modern convenience to the timeless allure of the home. The entire third story is dedicated to the lavish master suite, offering unparalleled privacy and serenity with its expansive layout and panoramic views of the azure waters beyond. Wine connoisseurs will delight in the expansive wine cellar, a sanctuary for storing and showcasing your prized collection in impeccable style. Whether hosting intimate tastings or simply savoring a glass in solitude, this cellar is sure to be a cherished feature of the home. Warmth and ambiance permeate through the home with two cozy fireplaces, perfect for chilly coastal evenings spent with loved ones. Step outside into the inner courtyard patio, where a built-in BBQ invites al fresco dining amidst tranquil surroundings. The spacious ground level family room serves as the second heart of the home,providing a warm and inviting atmosphere for gatherings large and small. With seamless access to the outdoor living area, you'll find yourself effortlessly transitioning from indoor relaxation to outdoor enjoyment, where the gentle sea breeze and breathtaking views create an ambiance like no other. The outdoor living area is a true oasis, providing ample space for soaking in the California sun or hosting gatherings against the backdrop of sweeping 180-degree white water views. Just steps from the sand, where each day and every sunset brings a new opportunity to revel in the beauty of coastal living. Experience the epitome of luxury beach living in this exquisite waterfront home, where every moment is infused with the timeless charm of Manhattan Beach.
