Search For Homes
Form submitted successfully!
You are missing required fields.
Dynamic Error Description
There was an error processing this form.
Winnie
78250
La Quinta
$4,950,000
4,844
4
5
This custom luxury property is nestled against the mountain in the prestigious community of The Tradition. As you enter the gated community, you'll be greeted by towering mature palms that create a truly special sense of place.Step inside this stunning home and you'll find the same attention to detail and commitment to excellence that you experienced outside. With luxurious amenities and high-end finishes throughout, this property is sure to impress even the most discerning buyers.Recently completed in 2022, this home boasts a spacious 4,844 square feet of living space, perfect for those seeking privacy and comfort. With four generously sized bedrooms, each with its own on-suite bathroom, this property offers ample space for families and guests to relax and unwind.For golf enthusiasts, The Tradition Golf Club, ranked #24 for Golf Clubs by Platinum Club of America, is just a stone's throw away from this home. Members can enjoy the outstanding golf course, exceptional staff, and friendly membership that make this club an unparalleled experience. Home is being offered Furnished per seller inventory list.
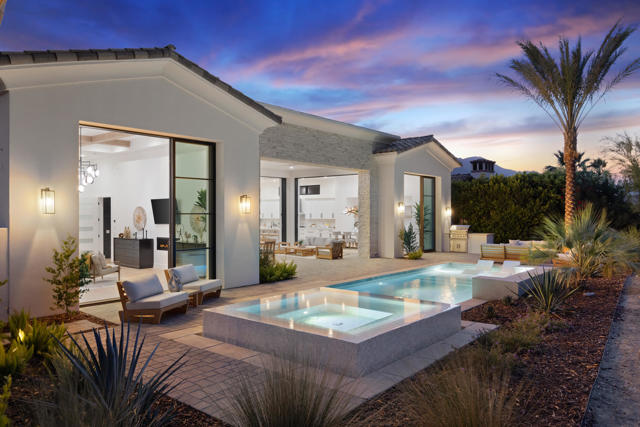
Foothill
1417
Ojai
$4,950,000
2,329
4
3
Modern Ranch Revival with Panoramic Views in OjaiPerched on a generous 1.17 -acre parcel with commanding 360 degree views, this reimagined modern ranch offers a rare blend of sophistication, serenity, and seamless indoor-outdoor living. Originally built in 1960 and completely transformed in 2023, every inch of this single-story masterpiece has been thoughtfully re-envisioned with high-end finishes and state-of-the-art systems -all-new plumbing, electrical, HVAC, kitchen, bathrooms and more.Spanning 2,329 sq ft, the main residence features four bedrooms and three full baths, including a separate guest wing with a private entry-a one- bedroom suite downstairs and an expansive upper-level retreat ideal for extended stays or multi-generational living.The primary suite is a private sanctuary with spa-like amenities, including direct access to a serene outdoor spa just of the luxurious ensuite bath- the perfect spot to unwind under the stars.Designed for the ultimate Ojai lifestyle, the home flows effortlessly from sleek interior spaces to sun-drenched patios and a striking 60-foot lap pool, all oriented to maximize the breathtaking mountain and valley views. Custom tile work, designer lighting, and natural textures elevate the aesthetic, while the open-concept kitchen and living areas create a harmonious space for gathering and entertaining.Whether you're seeking a full-time sanctuary or a weekend escape, this turn-key property captures the essence of Ojai's coveted indoor-outdoor living.
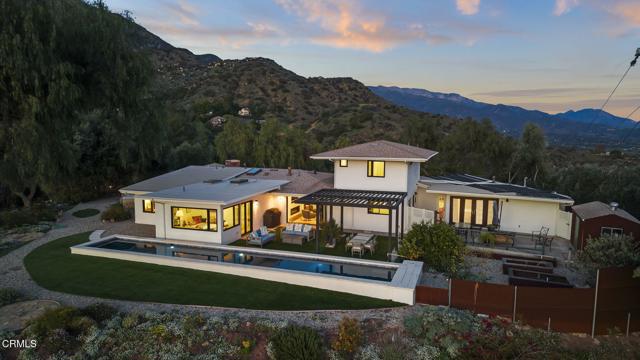
3rd #204
9000
Los Angeles
$4,950,000
1,820
2
3
Introducing the stunning Four Seasons Private Residence #204. This spacious 2-bedroom, 2 1/2-bathroom home features a private elevator leading to a large rooftop terrace with sweeping city and hillside views. Chefs' kitchen with Gaggenau appliances and spa like baths. Enjoy Five Star on-site services including world-class concierge, in-residence dining, housekeeping, a saltwater pool with cabanas, a 19-seat IMAX private Theatre Palais, lounge area, Harley Pasternak designed fitness center, and more. Experience unparalleled luxury and comfort at its finest. Four Seasons Private Residences Los Angeles is a limited collection of 59 residences. Unit is currently tenant occupied. Prime location. Minutes from Beverly Hills, fine shopping and dining. Shown to pre-qualified buyers only.

State Hwy 173
458
Lake Arrowhead
$4,950,000
3,200
5
6
The Cottage. A rare find among Lakefronts, Indeed! It is not often a classic Lakefront Charmer becomes available for sale. This glorious Lodge has been lovingly cared for by the Owners for over 30 years. It is their “Jewel” and one of a kind. Restored to perfection and offered Furnished, with a DOUBLE CANOPIED DOCK in "deep water" of prestigious Emerald Bay, and SEPARATE GUEST HOUSE with Living Room, Kitchen and Bedroom. The Lush Green Compound is an "estimated" 3,500 sq. ft. per Sellers and situated within a magical setting of Tall Trees, meandering Ponds and trickling Waterfalls filled with Koi fish. A large "flat" grass recreational space is perfect to watch the exquisite afternoon sunsets! The Lake Views are spectacular from all points! The Lodge is cozy and comfortable, just like you see in the movies. It is intimate and laid back, with High End Appointments with a Designer Flair. There are hardwood floors, strengthful ceilings and walls with nooks and crannies everywhere! There are Entertaining Terraces and 5 Patios with many timed, LED lights for night time lighting the gently winding Stone Pathways to the Water's Edge and Beach. The landscaping is beautiful with many colorful floral displays in the Spring and Summer. There is a life time tile roof that duplicates wood shake, a Convenience Tram and 2 Car Garage. Extremely modest from the street, there awaits another world to experience! This is the Perfect, Private Lakefront Retreat for those who will only accept the Exceptional!! 1 ½ hours drive from the Desert, the Beach or Beverly Hills.
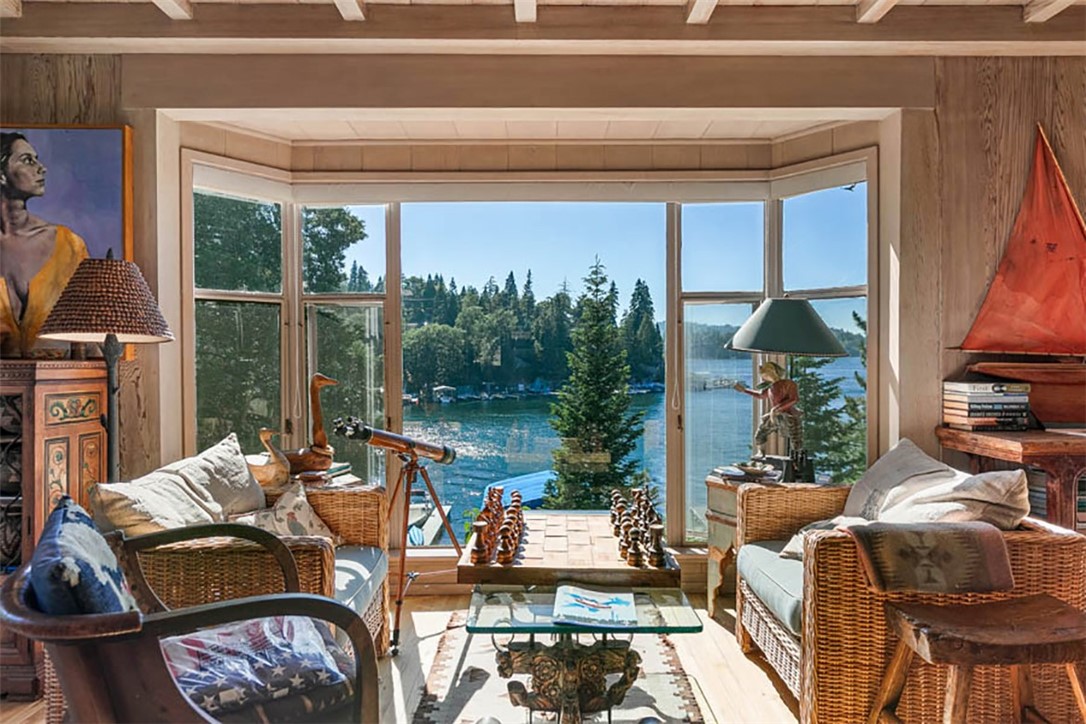
Cinchring
20
Rolling Hills
$4,950,000
3,361
4
3
Price improvement! Welcome to this splendid contemporary home nestled within the gated city of Rolling Hills. This property offers picturesque, breathtaking ocean views that stretch from Catalina Island to Malibu, all within the confines of walking paths, old-growth trees and lush gardens. This spacious four bedroom, three bath home features sweeping windows, vaulted ceilings, wood floors, a gourmet kitchen and a three-car garage. (One bedroom currently used as an office, another as a gym.) The 1.7-acre lot contains meandering pathways leading to several tranquil sitting areas with stunning vista views. This home is the essence of casual elegance and is ideal for anyone seeking serenity and privacy. The expansive primary bedroom boasts unobstructed views, a spacious bathroom and a walk-in closet. The bright kitchen smartly combines form and function with custom cabinetry, a walk-in pantry and a large center island for guests to enjoy the views while chatting, preparing scrumptious meals or enjoying music from the Sonos® surround sound system. This home presents the ideal combination of grand design, indoor/outdoor flow and nature's beauty, all within proximity to hiking trails, tennis courts, an equestrian center, fine dining and, of course, great schools. The property has brand-new solar panels and propane gas. Plenty of guest parking behind a gated entrance. Geological Report available.
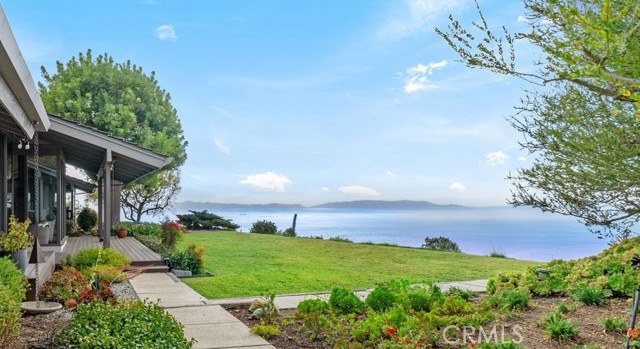
De Portola
36500
Temecula
$4,949,000
10,000
5
5
***A Masterpiece of Elegance and Serenity in Temecula Wine Country*** Welcome to this extraordinary luxury estate, offering 10,000 square feet of opulent living space on over 10 private, tree-lined acres in the heart of the Temecula Valley Wine Trail. A gated entry opens to a meandering driveway that traverses the property leading you to a grand roundabout featuring a 20-foot water fountain—your first glimpse of the estate’s timeless sophistication. Step through brand-new double doors, adorned with wrought iron accents, into a grand foyer showcasing a massive chandelier & marble floors that extend throughout the main level & up the sweeping staircase **Every detail of this home has been designed to inspire** The main level features an impressive ballroom with four chandeliers, a wood-beamed ceiling, a floor-to-ceiling brick fireplace, & courtyard access. A stately office offers a cozy fireplace, hardwood built-ins, & a five-panel bay windows framing stunning views. The formal dining room, with its own fireplace, flows seamlessly into a fully renovated kitchen featuring waterfall marble countertops on a sprawling center island with bar seating, white & blue shaker cabinets, commercial-grade appliances, a coffee bar, breakfast nook, & dual backyard access. A library with fireplace & hardwood walls & built-ins, a massive family room with fireplace, full bar & a spacious laundry room round out the main level. A brand-new elevator provides effortless access throughout the home. Upstairs, a master suite has a private retreat with fireplace, luxurious bathroom featuring a huge natural stone shower, soaking tub, dual vanities, & his/hers closets. Two junior suites with private baths—one with a balcony overlooking the pool—& a functional sauna complete this level. The enchanted 10-acre grounds are awe-inspiring. Highlights include a rolling hills executive golf course, a half-acre pond with an island & water features, a thriving grove of various fruit trees, & three cleared acres ready for planting vines or whatever you so desire. The upper grounds feature a newly renovated Olympic-sized pool & spa plus a sand volleyball court, & space for a pickleball court. Above the four-car garage is an 1,100-square-foot ADU/Casita with a private entrance, two master suites with private baths, a kitchenette & laundry—perfect for multi-generational living or guests. Surrounded by award-winning wineries, this estate offers unparalleled luxury in Temecula Wine Country.
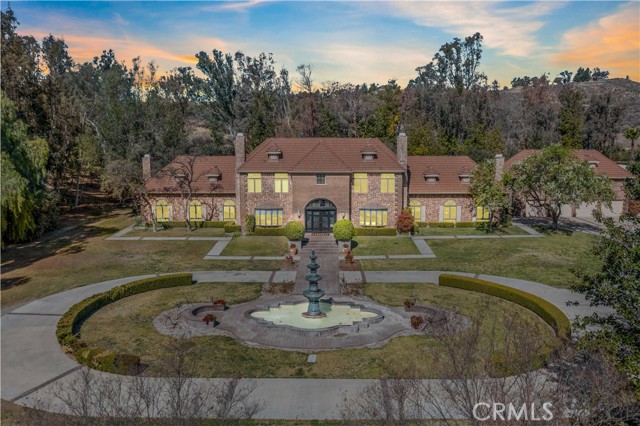
Karen
1060
Mountain View
$4,925,000
2,959
4
4
With 4-bedrooms and 3.5-bathrooms, this Transitional-style residence built by Thomas James Homes located in Mountain View is designed to delight. Estimated home completion is Spring 2025. Enter through the front porch, where you'll find the spacious great room and gourmet kitchen that is equipped with a convenient island with bar seating and is open to the dining area that leads to the covered patio. The main floor boasts a flex room, laundry room with sink and plenty of storage, and ADU with kitchenette and en-suite bathroom. The second floor is host to a versatile loft with tech office, 2 secondary bedrooms, and a full bathroom with dual vanities. The grand suite boasts an impressive walk-in closet and spa-like bathroom which features dual vanities and a walk-in shower. *Illustrative landscaping shown is generic and does not represent the landscaping proposed for this site. All imagery is representational and does not depict specific building, views or future architectural details.
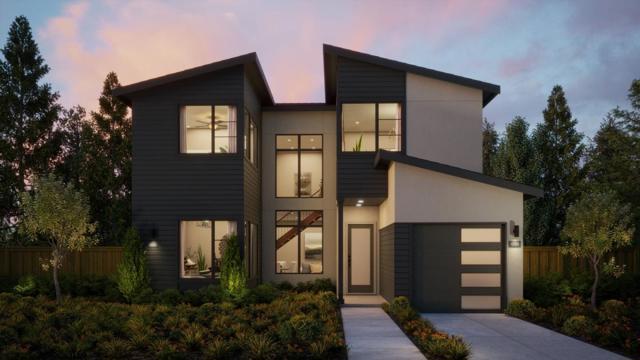
Elm Court Unit 33B
211
Los Angeles
$4,925,000
2,281
2
3
Welcome to Century Plaza Towers, the epitome of luxury living. These iconic 44-story glass towers, designed by Pei Cobb Freed, offer unparalleled panoramic views through expansive 10-foot floor-to-ceiling glass windows. Entry to the towers is via a prestigious 24-hour guard-gated entrance with valet service, ensuring a seamless arrival experience for residents. Experience an array of exclusive 24-hour services and amenities, including a luxurious pool, state-of-the-art fitness center, rejuvenating spa, sophisticated screening room, tranquil library, engaging game room, personal wine storage, elegant dining rooms, and attentive concierge service at your disposal. Step into Residence 33B, a meticulously crafted two-bedroom, two-and-a-half-bathroom sanctuary spanning 2,281 square feet, complete with its private elevator lobby. Upon entering, you are greeted by a grand foyer leading into a spacious great room featuring a warm gas fireplace, a stylish Snaidero Designed Kitchen equipped with top-of-the-line appliances, and access to a 20-foot terrace, all showcasing breathtaking views. Retreat to the primary bedroom, which offers a lavish closet, an opulent five-fixture en-suite bathroom, and a private terrace for moments of serenity. The second bedroom, thoughtfully positioned on the opposite side of the residence, includes its own en-suite bathroom, ensuring comfort and privacy for all residents. Embrace the luxurious lifestyle offered at Century Plaza Towers, where every detail is designed to elevate your living experience to new heights.
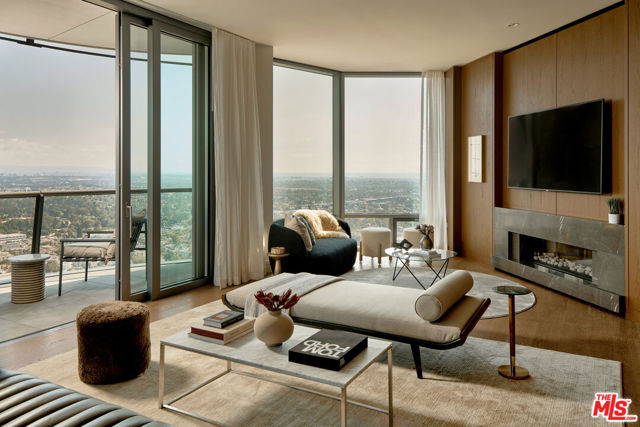
Calle Hermosa
16733
San Diego
$4,925,000
5,545
6
7
Set behind private gates at the end of a long, tree-lined driveway with a circular motor court, 16733 Calle Hermosa is a one-of-a-kind estate offering resort-style living, timeless architecture, and unrivaled privacy in the Artesian Estates. Surrounded by scenic lemon groves, citrus trees, and mature landscaping, this 3.57-acre retreat blends natural beauty with thoughtfully curated design and modern comforts. Built in 2008 and maintained with meticulous care, the main residence (5,545 SF) exudes quality and warmth. A courtyard entry welcomes you with a fireplace and fountain, while the interiors feature soaring ceilings, oak wood floors, and abundant natural light. The grand great room—with two-story windows, exposed beams, custom lighting, a stunning stone fireplace, and six sets of French doors—anchors the home and flows effortlessly to a covered loggia and the resort-style pool deck beyond. The chef’s kitchen is a dream, complete with a 70" Frigidaire Professional refrigerator, Dacor 6-burner range, double-door ovens, two sinks, dual Fisher & Paykel dishwasher drawers, a walk-in pantry, and breakfast nook—perfect for family meals or entertaining. Just off the kitchen, the inviting family room features a second stone fireplace with a custom designer screen. The main level also includes the spacious primary suite with serene views and a spa-like bath, plus a secondary en-suite bedroom currently used as a home office. Upstairs, two additional en-suite bedrooms offer sizable closets and beautifully appointed baths, creating private havens for family or guests. Complementing the main home is a 918 SF detached guest house with full kitchen, living room, bedroom, and bath—ideal for multigenerational living or visitors. A 529 SF pool house offers a covered loggia for entertaining and includes a secondary garage/storage area beneath - perfect for a home gym, studio, or hobbyist’s space. The outdoor living experience is exceptional. Enjoy a sparkling pool and spa, Cantera stone patios, a covered dining area, outdoor speakers, and wide lawns for recreation. The fenced lot offers tremendous versatility, with room to add a vineyard, tennis or pickleball court, equestrian facilities, or even a collector’s garage. All four water heaters have been recently replaced, and the property is equipped with a fire sprinkler system, septic, Cox high-speed cable, and more. Zoned for both Solana Beach/San Dieguito and Poway Unified School Districts, the location offers flexibility for families and easy access to top public and private schools, freeways, shopping, and coastal destinations. This extraordinary estate delivers the ultimate in Southern California living—a turnkey sanctuary that feels brand new, offering elegance, privacy, and endless opportunity on one of Artesian’s most usable parcels.
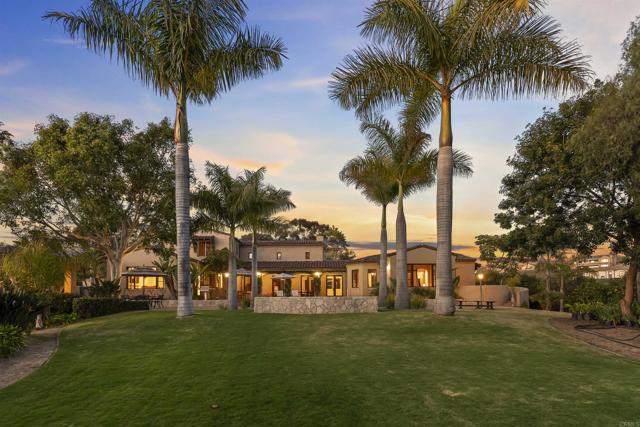
Tindall Ranch
1550
Corralitos
$4,900,000
9,439
23
20
A longtime established Retreat/Conference Center facility only 5 miles up Eureka Canyon Rd. from Corralitos Market. Pass through the private gate onto a Mystical Property as described by those who have visited, Includes two parcels, one 45 acres with all the structures and one 5 acre legal parcel with a nice flat potential building area surrounded by tall Redwood trees, and also has evidence there may have been water and power to it by visible pipes (buyer to verify). 10 hotel style rooms, with private baths - 5 cabins, 4 with private baths- 5 bedroom house with 3 full baths. Converted two story barn wit 1 bedroom apt. up and studio ground floor and with large storage and work shop. Glass ceiling conference room seats 100 persons, poolside conference room accommodates 20-30 persons, with fireplace and two lg. half baths & tree views. Large pool (needs repair), men & women poolside bathhouse with showers. Large glass ceiling structure can accommodate 75-100 persons. Small commercial grade kitchen, dining/meeting room approx, 40-50 person capacity. 2500 sq ft deck with Redwoods abound for outdoor parties. Two wells, oversized septic system, Fabulous old logging roads & trails on 50 acres. Build a treehouse, glamping & more. Buyer to verify square footage and all info. listed.
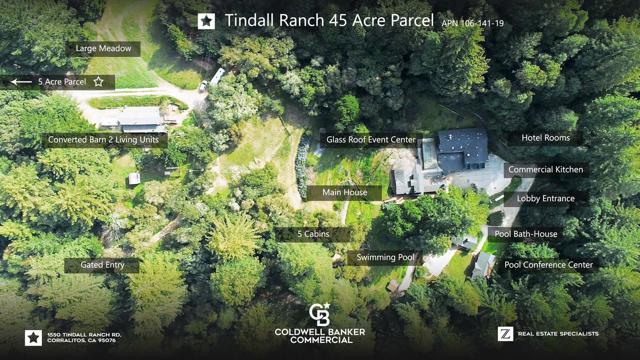
6336 Calle del Alcazar
Rancho Santa Fe, CA 92067
AREA SQFT
6,396
BEDROOMS
6
BATHROOMS
7
Calle del Alcazar
6336
Rancho Santa Fe
$4,900,000
6,396
6
7
For the first time ever, this cherished English Tudor estate, gracefully nestled behind the gates of Fairbanks Ranch on the coveted north side, offers a rare opportunity to own a property where masterful craftsmanship, enchanting character, and exceptional privacy converge. Beautifully sited on over one acre of lush, manicured grounds, the estate is surrounded by storybook gardens and mature trees, creating a serene sanctuary with shimmering pool/spa, tranquil waterfall, and stunning bricked patios that elevate the outdoor living experience. A detached guest house with walk-in closet and garage adds flexibility and charm. Every corner of this classic estate tells a story of devotion and artistry, inviting you to continue its legacy of warmth and elegance. Designed by renowned local architect Don Edson, every element of the property reflects thoughtful craftsmanship and enduring materials from the Vermont slate roof known for its remarkable longevity, to the authentic South Carolina solid brick exterior and stone pull-through driveway welcoming you with warmth and grandeur. Inside, rich hardwood floors anchor each space with organic elegance, while solid core doors, hand-carved staircase railings and finials, and intricate custom wainscoting showcase artistry and intention woven into every detail. Soaring ceilings and mullioned windows invite the outdoors in, bathing the rooms in natural light. Sunlight filters through a canopy of majestic trees, casting a gentle dappled glow throughout—an ever-changing dance of light and nature. Ever-present warmth continues into the heart of the home, where the kitchen offers a wonderful place to gather, blending timeless craftsmanship with thoughtful functionality. Taj Mahal quartzite countertops, custom cherry cabinetry, and a uniquely scalloped ceiling accented by exposed wood beams offer a graceful interplay of texture and height. A walk-in pantry features a charming interior window for direct access to the cooking area, adding a dash of whimsy and convenience. Additional highlights include an indoor grill, reverse osmosis system, and instant boiling water on demand. Flowing seamlessly from the kitchen through a well-appointed butler’s pantry, the formal dining room is a true showpiece of the property. Bathed in natural light from a stunning array of leaded glass windows that frame views of the manicured front gardens, this space exudes refined elegance. Dramatic coffered ceilings soar overhead, while custom wainscoting and intricate millwork continue the legacy of craftsmanship and detail. Spacious enough to accommodate grand gatherings, yet intimate in feel, the room is both a visual and functional extension of the sophisticated design. Just beyond the kitchen, the family room is a true centerpiece. Its soaring timbered ceilings and grand brick fireplace add warmth and architectural richness, while two sets of double French doors flood the room with natural light and open directly to the gardens. For entertaining, a nautically inspired wraparound wet bar exudes personality, featuring rich wood cabinetry and marine edge countertops. A Scotsman ice machine, brass foot rail, and hurricane-style lamps perfectly blend classic charm with modern flair. The primary bedroom is a serene retreat, framed by spectacular views of treetops and a lush wall of greenery just beyond its expansive windows. Designed for tranquility, the suite is complemented by two separate bathrooms, each offering its own private sanctuary. The more recently updated bath is a spa-like haven adorned with expertly fabricated marble shower, flooring, countertops and rich cabinetry. The second features a spacious vanity area, separate water closet, a step-in shower, and separate soaking tub. The two additional upstairs bedrooms are equally charming, one offering pool views and the other lush tree views. Custom built-ins and thoughtful detailing make these spaces both functional and inviting. A spacious bonus room on the u...
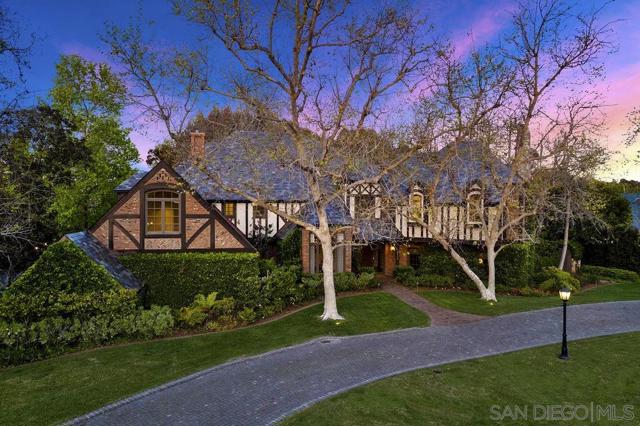
Surmont Dr
3229
Lafayette
$4,900,000
6,230
7
5
Incomparable Mt Diablo views distinguish this 6,230 sq ft home. 4 of the home’s 7 bedrooms, and the elegant living and dining rooms, offer stunning perspectives on that iconic landmark. The foyer leads to the 884 sq ft family room. It sits under elevated ceilings and over distinctive white oak hardwoods, and a fireplace wards off winter chill. This room flows into the well-appointed kitchen, which features elite appliances, an island, walk-in pantry, and garden views. The living room (with fireplace) and dining room adjoin, each with windows to capture views. Work from home is easy in the spacious office with garden views. 4 bedrooms lie downstairs; 3 more (including the principal suite) are up the circular stairway. The latter bedroom covers 544 sq ft under a beamed ceiling and skylight, with a sitting room/office and deck alongside. The en-suite bath offers mirrors everywhere, dual sinks, and a shower with a deep bathtub. The closet is immense. Downstairs, 2 bedrooms have mountain views; the guest suite has pool/garden views with a fireplace, en-suite bath, and tiled floor. The back yard features the pool, spa, grassy area, and outdoor dining area under a pergola. Nearby Taylor Blvd brings one quickly to Springhill Elementary, Acalanes High, and Lafayette’s restaurants.
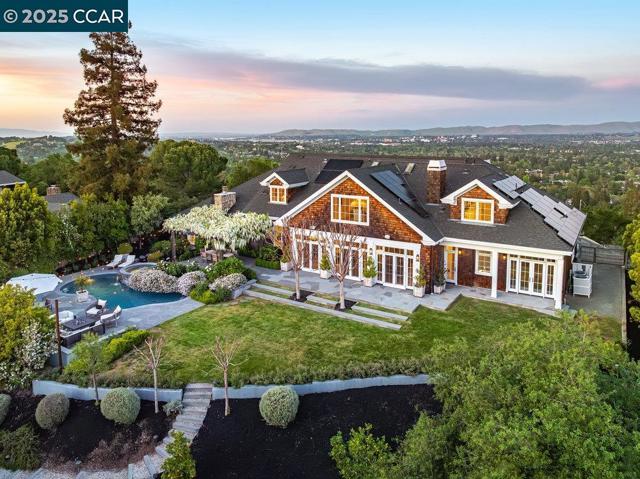
Potbelly Beach
10
Aptos
$4,900,000
2,036
3
3
On the sand and beautiful Monterey Bay. A private, gated driveway leads to the homes on Potbelly Beach. Launch the kayak and watch the sea life from this delightful home. Here is your ocean sanctuary. The views span east to west. The windows in the living room frame the ocean. There are large sliding doors from the living and dining rooms open to the deck above the beach, with the perfect indoor-outdoor living. Great open flow for entertaining. Numerous updates include lovely mahogany paneled walls, tile floors, wonderful built in dressers and storage, radiant heat, and custom windows and doors. There are two en suites. The primary bedroom has a balcony looking to the sunset. All the bedrooms have their own unique vistas. You are close to all the amenities of Aptos and Capitola. An easy commute location. Here is a place to retreat, to play and enjoy life on the bay.
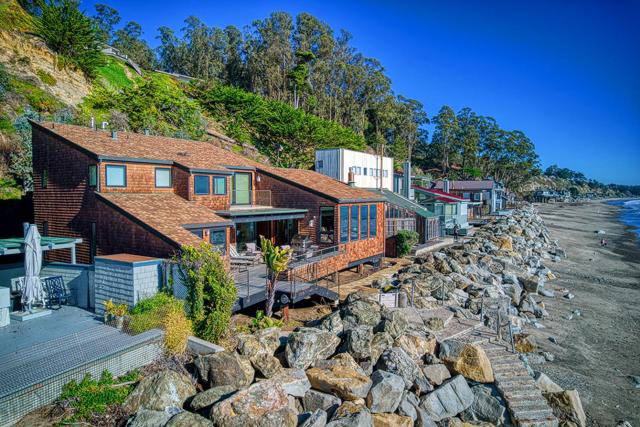
Muirfield
11022
Rancho Mirage
$4,900,000
6,830
4
5
Nestled behind a private gate within the exclusive Mission Hills Country Club, this 6,830 sq. ft. contemporary masterpiece offers unparalleled design and architectural elegance. Every detail has been meticulously crafted to create a seamless blend of indoor and outdoor living. Towering 20-foot wood-lined ceilings and expansive walls of glass invite natural light while framing breathtaking double fairway views from the 12th tee of the Pete Dye course. This exceptional home features four luxurious en-suite bedrooms and five bathrooms, thoughtfully designed for both comfort and flow. The primary suite, positioned at the east end, boasts a spa-like bath with a walk-in shower, dual vanities, separate toilet areas, and a custom walk-in closet. A junior primary suite, complete with a soaking tub, shower, and dual walk-in closets, along with two additional spacious en-suite bedrooms, are located at the opposite end of the home. Art enthusiasts will appreciate the gallery-style hallways, offering ideal niches for curated collections. The home office, surrounded by glass, includes a private entrance, making it perfect for remote work or creative endeavors. Outdoors, a resort-style setting awaits with a large pool and spa, a fire pit, an outdoor kitchen with a TV, and expansive concrete decking--ideal for entertaining. Enjoy breathtaking mountain and golf course views from the covered patio, offering the perfect setting for relaxation. Designed for convenience and security, the estate includes a four-car garage, with two separate two-car garages strategically placed at opposite ends of the home. With a low HOA of just $242, this modern architectural gem is a rare find, ready for the most sophisticated buyer.

Inverness
420
La Canada Flintridge
$4,900,000
5,384
6
6
Welcome to this exceptional property located in the heart of Flintridge, offering unparalleled privacy, sweeping views & tranquility sitting on two parcels of land totaling 77,290 square feet. The long private drive, behind a wrought-iron gate, lined with palm trees, this home boasts breathtaking sunrise & sunset views. This estate includes Stunning Outdoor Spaces: The courtyard has ample parking for guests, orchards filled with fruit and citrus trees—perfect for nature lovers and gardeners alike. A peaceful bubbling fountain greets you as you enter the front patio, beautiful carved Spanish double doors lead to living areas. Expansive Living Room: bathed in natural light, large windows offer stunning views of the sparkling pool, spa, and city. Step outside to the large covered patio—ideal for entertaining. Formal Dining Area: with arched entryway, custom Spanish chandelier and sweeping views. Spacious Family Room: features a large tiled fireplace, elevated by a custom iron chandelier, adding a touch of elegance and craftsmanship. Gourmet Kitchen: A chef’s dream, the spacious kitchen is equipped with double built-in refrigerators, a large island, Wolfe range, double ovens, custom cabinetry, double warming drawers, double dishwashers, a wine cooler, and a breakfast nook. An adjacent library with custom shelving is a perfect space to curl up with a book. Spanish-tiled 3/4 bathroom, conveniently located off the kitchen and library, exudes charm and character, including an original stained glass window. Downstairs Bedrooms: four bedrooms, one of which is positioned to be converted into in-law quarters with a large bath & private entry. This flexible space is an ideal setup for multi-generational living or hosting guests. Upstairs are two master suites each with beautiful views. One suite includes a gas/wood burning fireplace, a spa-like bathroom w/steam shower, Jacuzzi tub and heated floors. Large walk-in closets and double vanities complement the suite, along with a private outdoor deck. This property features meandering pathways with lush landscaping, vegetable gardens and sitting areas offering a tranquil escape at every turn. A four-room storage building is perfect for conversion to a studio, office, gym, or artist retreat. The three-car garage has built-in cabinets and custom garage doors and direct entry into the home. Property profile states 5 bedrooms, there are 6 original bedrooms.
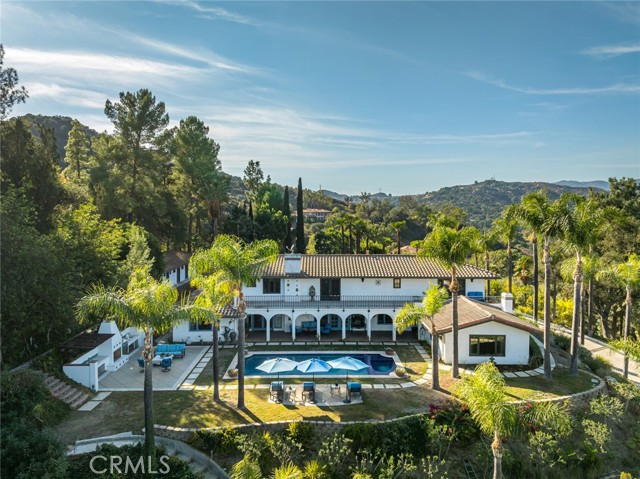
Mora
11090
Los Altos Hills
$4,900,000
3,215
4
4
Fantastic opportunity to build your dream home in one of the most sought-after locations, in prestigious Los Altos Hills. This 4 bed, 3.5 bath home sits on a beautiful ±1.0877-acre lot which offers a gorgeous park-like setting with mature trees, embodying the essence of California living and boasts unparalleled privacy. This unique property provides a perfect canvas for your vision. Enjoy quiet seclusion while being close to the heart of Silicon Valley, only minutes from Highway 280 and charming Los Altos Village. This exquisite property offers an ideal and convenient location for a luxurious estate, with easy access to Stanford University, downtown Los Altos, and both San Jose and San Francisco International Airports.
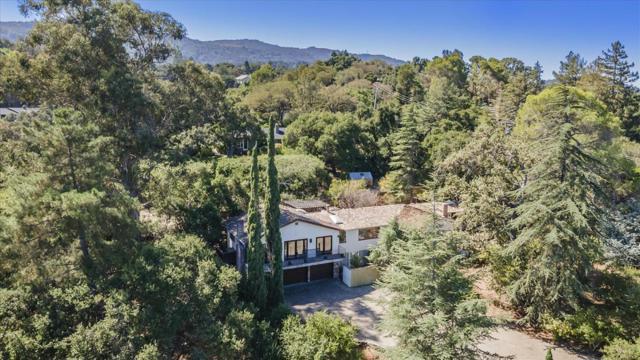
Bayard
4111
San Diego
$4,900,000
4,612
6
5
HIGHLY SOUGHT OUT BRAEMAR DISTRICT NEIGHBORHOOD. BY FAR THE BEST NEIGHBORHOOD IN ALL THE BEACH AREAS. LOCATED NEXT TO THE CATAMARAN RESORT. YOUR FAMILY AND GUEST WILL ENJOY THE RESORT'S SPA, RESTAURANT, POOL AND ETC. JUST A FEW STEPS TO ALL 3 FAMOUS BEACH'S, MISSION BAY, MISSION BEACH AND PACIFIC BEACH. WALK AND BIKE THE BOARDWALKS.
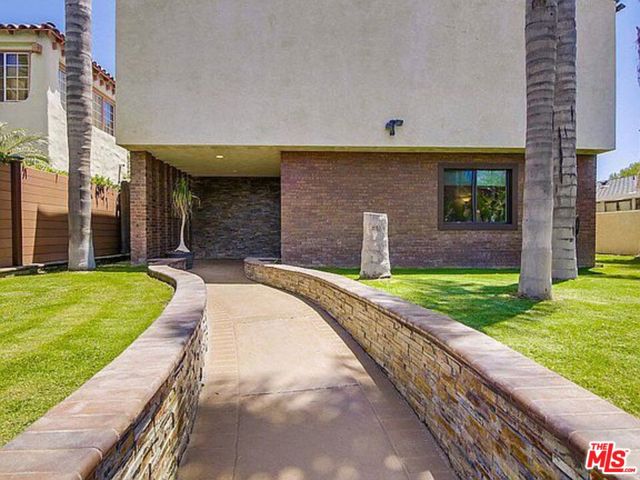
Greenleaf
15231
Sherman Oaks
$4,900,000
5,600
6
8
Privately tucked away in a quiet Sherman Oaks enclave, this bold modern estate blends luxury, comfort, and California style. A grand iron-framed glass entry opens to soaring ceilings, a floating staircase, and a light-filled open layout. The formal living room features a sleek stone fireplace, full bar, and glass wine display—perfect for entertaining. A private theater with tiered recliners brings the cinematic experience home. The chef’s kitchen boasts dual waterfall islands, high-end appliances, and opens to a family room with pocket doors that connect to a resort-style yard. Upstairs, the primary suite offers a fireplace, private balcony, spa-like bath, and custom walk-in closet. Four ensuite bedrooms complete the upper level. Outside, enjoy a pool, spa, cabana, BBQ, and firepit lounge. Fully approved ADU plans included to connect the pool house and cabana into one spacious bonus room. A rare, move-in-ready estate just minutes from Ventura Blvd shops and dining.
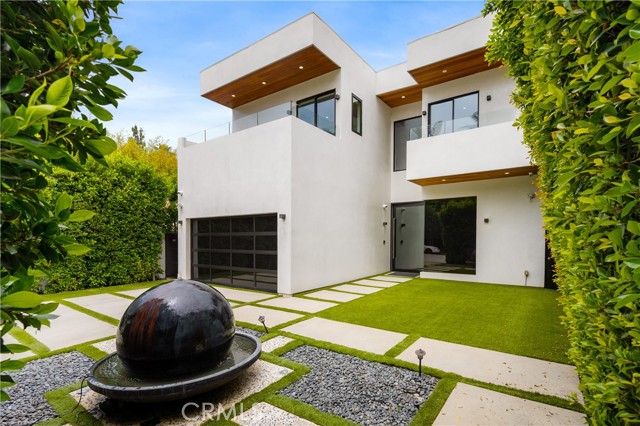
Arboretum
5824
Los Altos
$4,900,000
1,628
2
2
Located towards the top of the prestigious Woodland Acres neighborhood in Los Altos, this enchanting hillside lot is just under 1 acre. The property offers delightfully unique views of Mary Knoll Seminary, Rancho San Antonio Park, and Open Space Preserve to the West and filtered views of the Valley to the East. It is a Los Altos Hills-sized lot but without the windy, narrow roads and time-consuming drive to get coffee. Surrounded by an impressive and eclectic mix of original ranch-style homes and newer, more dramatic and expansive estates, this home has 2 bedrooms, 2 bathrooms a 2-car garage, and a detached studio with a full bath and kitchenette. The large sunny patio areas are well-suited for entertaining family and friends with weekend BBQs or just lounging in the sun and having fun. The home is within blocks of Grant Park, Lucky Supermarket, Alotta's Deli, Woodland Library, and Foothill Crossing Shopping Center, where you'll find Trader Joes, Foothill Produce Market, Starbucks, Red Pepper Bar and Grill, Peets Coffee, Ace Hardware and more. Ideal proximity to top-rated Cupertino public schools as well as private schools, and Rancho San Antonio Park. Easy access to the world-renown Silicon Valley employers including Google, Facebook, Tesla and Apple, via Highways 280/85/101.

Bluewater
29417
Malibu
$4,900,000
3,452
4
4
Private and gated estate located above the ocean on Point Dume. Sycamore trees and a circular driveway welcome you to a park-like 1.3 acre property. The residence encompasses 3,452 square feet with 4 bedrooms and 3 1/2 baths. The interior is swathed in an abundance of natural light from the large windows and many skylights. A sleek showcase Kitchen has been upgraded with Miele and SubZero appliances and is at the heart of the ground floor. One bedroom with accompanying bath are also on this first level along with Living Room with soaring ceilings & gas fireplace, laundry room, powder room, and direct access to the three car garage. The second floor boasts three bedrooms and patios with beautiful vista and ocean views. The home is surrounded by gardens featuring lush landscaping, fruit trees, California native plants & majestic Queen Palms that create a tranquil oasis for birds, butterflies, and bees. Patio areas with fire pits provide entertainment spaces for large or small private gatherings. There is available parking for many cars within the compound. The property encompasses 59,241 square feet of primarily usable land. Other unique features include a well maintained back-up generator, full home water filtration system, central vacuum system, custom built wood cabinetry and abundant storage throughout. The property is located just up the street from the Point Dume Headlands featuring beautiful coastline views of the Queens Necklace and access to some of Malibu's most stunning beaches.

Beach
35091
Dana Point
$4,900,000
2,157
6
5
New Price! Panoramic Ocean Views from this updated OCEANFRONT property with heated Pool and direct beach access to the sand on 24-hour Guard Gated Beach Road. Situated on one of the larger lots in this exclusive guard gated community with over 8,276 sq.ft. Completely Remodeled 6 bedroom Pool home (currently configured as a duplex) features high-end finishes, is fully furnished, and accommodates 13 guests comfortably (Upper 3 Bdrm + 2 Bath with Ocean View Deck rents for $10-12k/mo and the Lower 3 Bdrm + 3 Baths with a Pool at rents for $12-15k/mo - making this six Bdrm + 5 Bath Beach a property that can be rented together or separately. Note: Weekly rents with permit average $5-5,500 per week per unit). The nicely equipped kitchens both have casual bar seating and are open to great room/living spaces with ample entertaining areas and sweeping ocean views. All six bedrooms are beautifully furnished and baths all include a walk-in shower or tub/shower combination; there is convenient inside laundry for each unit. Enjoy a morning or evening walk along the sand, or step out to your private, Heated Pool with an Oceanfront Cabana. Hallmarks of the Beach Road community in Capistrano Beach include beach-front living and 24-hour gated entry with an attendant. Within a short bike ride to Dana Point Harbor and Lantern District shops and restaurants - currently undergoing a total revitalization - or venture just north of Dana Point to iconic Laguna Beach with its world-renowned festivals, art galleries, shops, and restaurants! Note: Duplex Beach House can be rented together for $19-30k/mo). The Property features direct beach access down private stairs. The expansive lot and multi-family zoning provide for a two-family compound investment, live in one and rent the other, or rent both units for lucrative passive investment opportunities!
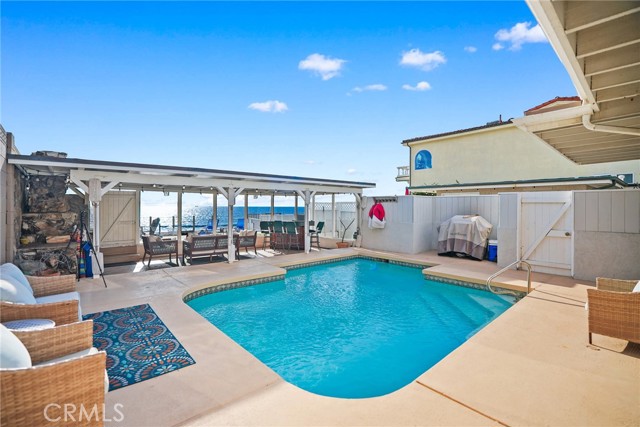
Del Rey
35213
Dana Point
$4,900,000
4,809
5
7
Escape to coastal luxury at 35213 Del Rey, a meticulously maintained Contemporary Mediterranean masterpiece nestled within Dana Point's exclusive Ocean Del Rey Estates. Situated on a private cul-de-sac within a gated community, this residence offers breathtaking Catalina Island and ocean views, embodying the California dream with style and sophistication. Step inside to soaring ceilings, abundant natural light, and exquisite finishes throughout. The gourmet chef's kitchen is a culinary dream, featuring top-of-the-line appliances (6-burner gas range, double ovens, refrigerator, beverage coolers, food warmer!) and elegant Italian marble. Seamlessly connected to the family room and breakfast nook, it's perfect for intimate gatherings and grand entertaining. The elegant living and formal dining rooms offer a serene escape, opening onto a private courtyard for secluded relaxation. Retreat to the luxurious master suite, complete with a private balcony, cozy fireplace, and a spa-inspired bathroom with a walk-in shower, separate vanities, and a soaking tub – your personal oasis. Guests will enjoy their own ensuite bedroom, with one conveniently located on the main level. Discover a versatile Lower Level Retreat, perfect for a media room, home gym, office, or guest suite. This flexible space includes a private bedroom and two full bathrooms, along with a separate entrance, making it ideal for extended family living, a private home office, or long-term guest accommodations. Ascend to the rooftop patio and be mesmerized by panoramic ocean, city lights, and hill views. This outdoor haven, complete with a fireplace, is the perfect spot to unwind and soak in the California sunshine. This smart home is equipped with zoned climate control, a security system, and wired for speakers throughout, providing the infrastructure for a whole-house audio experience. Enjoy the convenience and efficiency of two tankless hot water heaters, ensuring endless hot water. The meticulously landscaped backyard features a covered outdoor patio, hot tub, fountain, artificial turf, and landscape lighting for perfect outdoor entertaining. A spacious three-car garage with epoxy flooring and full finishing provides ample space for vehicles and storage. This exceptional property is a rare opportunity to own a piece of paradise in Dana Point. Schedule your private showing today and experience the unparalleled luxury and breathtaking beauty of 35213 Del Rey!
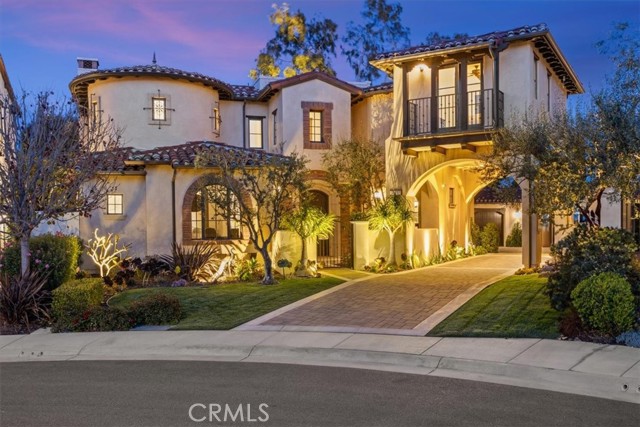
Mabey Canyon
2400
Corona
$4,900,000
2,297
4
3
This 2,297 sqft, 4-bedroom, 3-bathroom home sits on a sprawling 7.5-acre estate designed for luxury, entertainment, and privacy. The meticulously developed 3-acre resort-style grounds feature cement walkways, lush turf, staircases, and an ATV-accessible route that seamlessly connects all residences.Beyond the main home, this estate includes three additional manufactured homes, offering exceptional opportunities for multi-generational living, guest accommodations, or rental income. The first unit is a 1-bedroom, 1-bathroom home, while the second and third each offer 3 bedrooms and 2 bathrooms, all well-maintained and move-in ready. At the heart of this estate is the stunning resort-style pool area, built for both relaxation and unforgettable gatherings. This expansive pool features multiple waterslides, an in-ground bar, and several outdoor patios, creating the perfect setting for entertaining, hosting events, or simply unwinding while enjoying the breathtaking surroundings. Beyond the developed grounds, the remaining acreage extends into the scenic hillside, offering additional privacy, space, and endless potential for further customization. Whether you’re seeking a private retreat, an income-producing investment, or a one-of-a-kind estate to call home, this rare gem in Corona offers unparalleled versatility and charm. Schedule a private tour today to experience the beauty and possibilities of this extraordinary estate!
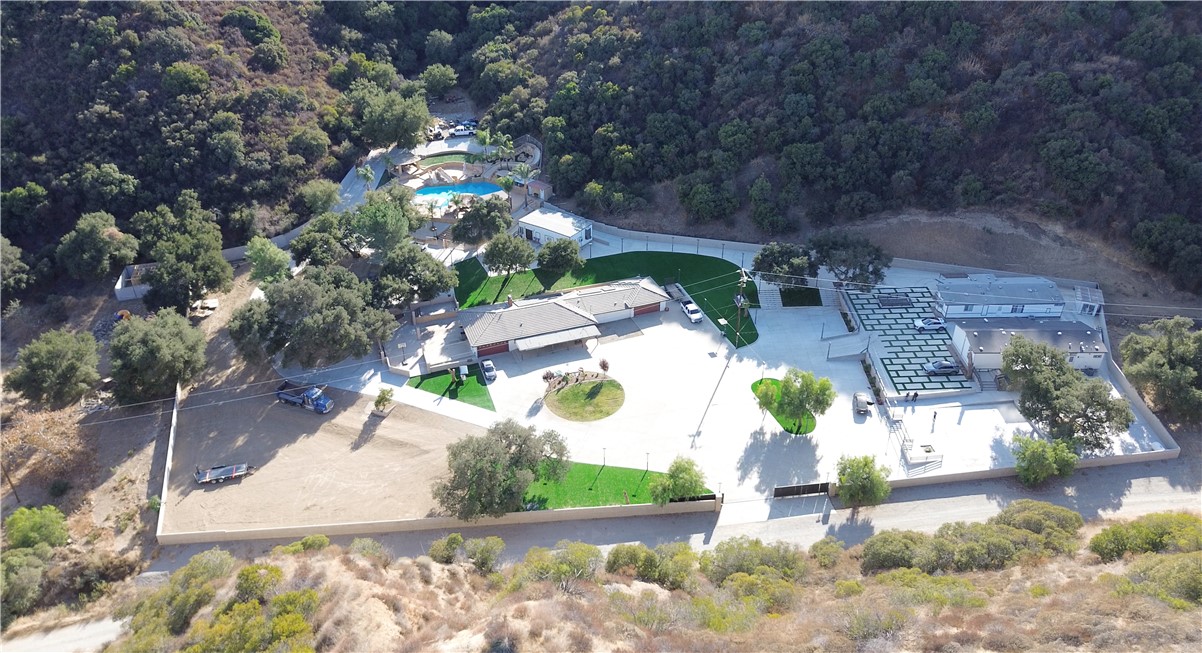
Fairburn
1651
Los Angeles
$4,900,000
4,374
5
5
PRICE IMPROVEMENT!!! SELLER MOTIVATED TO SELL, HAS FOUND A REPLACEMENT HOME! Nestled in the heart of Los Angeles, this modern masterpiece at 1651 Fairburn Avenue exudes luxury and sophistication. Built in 2021, this 5-bedroom, 5-bathroom home spans 4,942 square feet, offering a harmonious blend of contemporary design and timeless elegance. Boasting all the modern amenities, the residence features an open floor plan, sleek finishes, and abundant natural light. The property includes a gourmet kitchen, a spacious living area, and a serene patio perfect for entertaining or relaxation. With a 2-car garage and state-of-the-art systems, this home is designed for both comfort and convenience. Located minutes from the fine dining and award-winning schools of Westwood and Beverly Hills, this pristine home is ideal for those seeking a cosmopolitan lifestyle in one of LA's most coveted neighborhoods. Don't miss the opportunity to own this stunning retreat that embodies the apex of refined design and luxury living! The house can be purchase FULLY FURNISHED! SELLER WILL LISTEN TO ALL REASONABLE OFFERS!
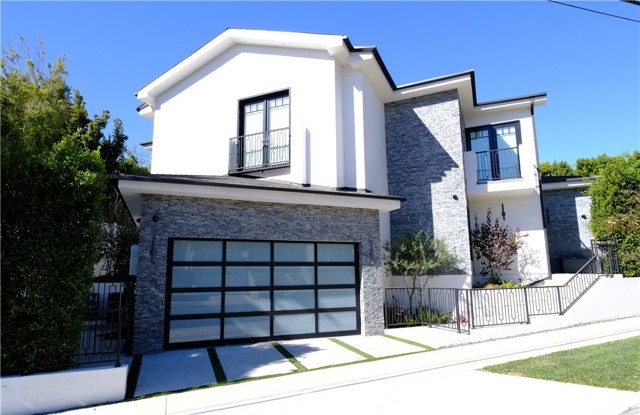
Crownridge
15656
Sherman Oaks
$4,900,000
4,988
5
6
Gated private villa/tennis court estate on a quiet cul-de-sac in Royal Woods section of Sherman Oaks. This is an urban oasis and entertainer's delight! Expansive and secluded near 20,000 sq ft lot with a large elevated flat pad offering unmatched privacy and entertainment possibilities with motor court, 3-car garage, pool and tennis court and relaxing hillside views. The house is appx 5000 sq ft of wide open hallways, high ceilings, gracious room sizes and a large open family room with wet bar with direct access to pool and tennis court. Upstairs there is the primary suite and three additional en suite family bedrooms. Downstairs there is den/office and fifth bedroom, both located conveniently off the entry. Easy Westside access via Sepulveda or the 405. Must see to fully appreciate this high impact home.
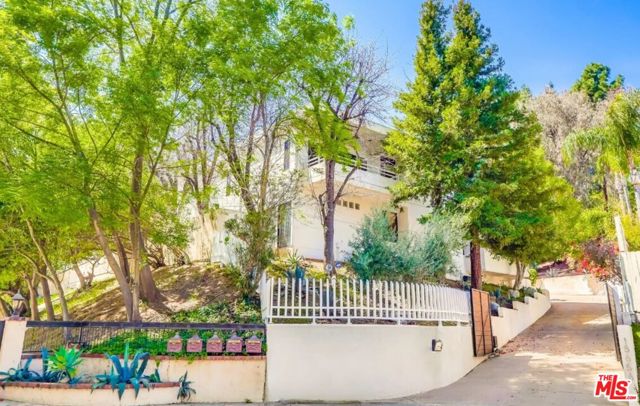
Via Josefina
34777
Rancho Mirage
$4,900,000
4,280
7
6
Exquisite Private Tennis Estate with Breathtaking Mountain Views!Nestled in the highly sought-after enclave of Rancho Mirage, near Linea, Echo, and Disney's Cotino. This magnificent custom fully walled estate with private gate boasts 7 bedrooms and 5 bathrooms, showcasing unparalleled luxury and sophistication.Every detail has been thoughtfully designed, featuring an array of high-end amenities including:- A cutting-edge Vantage LED lighting system- A 15 kW owned solar electric system, ensuring energy efficiency- Lighted regulation tennis court, compliant with International Tennis Federation standards.- A charming 2-bedroom guest house, featuring a full kitchen, living room, its own washer/dryer, and complete bathroom- A dedicated attatched casita, perfect for guests or private office spaceStep inside to discover elegant porcelain tile throughout and stunning quartz countertops. The chef's kitchen is a culinary delight, offering a spacious island, a peninsula with bar seating, white illuminated cabinetry, a generous pantry, and premium stainless steel appliances, including a Sub Zero refrigerator, wine cooler, and beverage center, along with a 4-burner stove featuring a griddle and grill.Experience the ultimate outdoor oasis, where you can soak up the sun by the sparkling pebble tech saltwater pool, complete with a large tanning shelf and a beautiful rock spillway.With a 5-car garage and RV parking featuring full hookups, this estate combines luxury with practicality. Additional highlights include motorized roller shades, a central vacuum system, and meticulously designed drought-tolerant landscaping enhanced by high-quality artificial turf.Enjoy minimal monthly costs thanks to NO HOA fees, an efficient solar system, and connection to the IID utility grid.This meticulously maintained home is a showstopper.Offered Turn-key furnished! A must-see--experience the luxury and elegance in person!
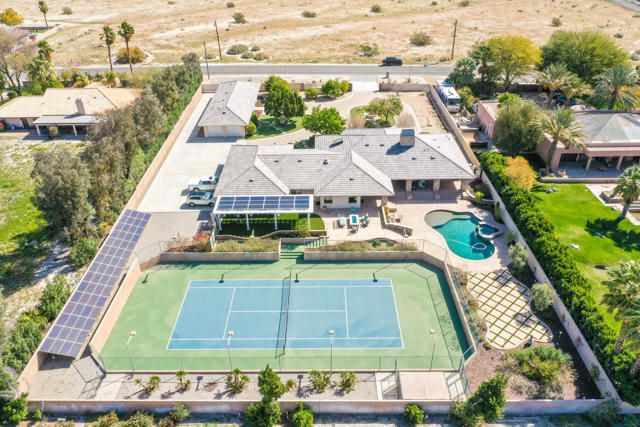
Vista Anacapa
9037
Moorpark
$4,900,000
4,537
5
6
Nestled in the exclusive, gated community of Rancho San Miguel, this extraordinary Ventura County avocado estate offers a stunning residence with unparalleled privacy, breathtaking ocean views from Point Mugu to the Sespe Condor Sanctuary. and a lucrative agricultural operation. Spanning two parcels and fully fenced for security, the property is located in a rich agricultural area. Perched high above the farm sits the impeccably styled residence which can be purchased furnished.The heart of the estate includes the single-story fully renovated home, designed by architect Ali Rahim (New York), boasting over 4,500 square feet of modern, European-inspired design. Stepping through the custom double entry doors, guests are welcomed into an elegant space with Spanish stone tiles (Kursaal Raven), and solid oak hardwood flooring throughout the home. The chef's kitchen is a masterpiece, featuring a massive 15-foot island, Caesarstone quartz countertops, a walk-in pantry, custom solid wood cabinetry with soft close drawers and top-of-the-line Thermador stainless steel appliances. A custom wine refrigerator enhances the space, making it ideal for celebrations. The clever design creates a haven for intimate family meals and large gatherings alike.There is a dedicated oversized library/office with full length custom shelving to display all forms of art, photographs and books. There are multiple grand windows throughout the home that look out to the planted hills, newly resurfaced pool and captivating vista of the Santa Barbara Islands and sparkling Pacific Ocean. The groves' location is ideal. Set high on a promontory, the property benefits from ocean breezes between the Santa Monica and the Topa Topa Mountains.There are two wings in the home separated by the large kitchen and living area and includes multiple ensuite bedrooms, all of which provide access and/or views to the lush landscaping and outdoor patios and deck which overlook the orchards.The primary suite is a luxurious retreat with its own fireplace with stacked stone facade, a spa-like (Carrera) marble ensuite bath and oversized shower with a free-standing tub, Toto Neorest automatic toilet and luxury backlit LED bathroom mirrors by Robern. Complimented by a generous walk-in closet, this expansive suite is a sanctuary. Nearly every room in the home offers a breathtaking scene outside with oversized windows where Hunter Douglas automatic shades provide comfort and privacy.Beyond the home, the estate's outdoor spaces are designed for both relaxation and entertainment. A resort-style backyard features a built-in firepit, a secondary movable fire feature, a Green Egg BBQ, a pizza oven, and a lush lawn with a covered patio. At the end of the day, unwind in the free-standing wood sauna after a refreshing swim while gazing out at the rolling tree-lined hills and the ocean beyond.The property's almost 29 acres of (Haas) avocados has been extensively improved in the past four years with much attention to modern farming methods. The recent investments to the avocado orchards provide not only natural beauty but a highly profitable agricultural investment. With a net income nearing $400,000 for 2024, the meticulously improved infrastructure and advanced growing methods have transformed this into a top-producing farm in this region. In addition to the stylish home and income generating agriculture business, this property offers affordable ag water provided by Fuller Falls Mutual Water Company with dedicated shares to irrigate the entire orchard. Every detail has been optimized to ensure maximum production and premium-quality fruit, making this an exceptional opportunity for those looking to combine luxury living with a thriving agricultural business. Perched atop a scenic hill with no visible neighbors, this is an opportunity is of a lifetime.

Elm Court Unit 32B
211
Los Angeles
$4,900,000
2,281
2
3
Welcome to Park Elm at Century Plaza, the epitome of luxury living. These iconic 44-story glass towers, designed by Pei Cobb Freed, offer unparalleled panoramic views through expansive 10-foot floor-to-ceiling glass windows. Entry to the towers is via a prestigious 24-hour guard-gated entrance with valet service, ensuring a seamless arrival experience for residents. Experience an array of exclusive 24-hour services and amenities, including a luxurious pool, state-of-the-art fitness center, rejuvenating spa, sophisticated screening room, tranquil library, engaging game room, personal wine storage, elegant dining rooms, and attentive concierge service at your disposal. Step into Residence 32B, a meticulously crafted two-bedroom, two-and-a-half-bathroom sanctuary spanning 2,281 square feet, complete with its private elevator lobby. Upon entering, you are greeted by a grand foyer leading into a spacious great room featuring a warm gas fireplace, a stylish Snaidero Designed Kitchen equipped with top-of-the-line appliances, and access to a 20-foot terrace, all showcasing breathtaking views. Retreat to the primary bedroom, which offers a lavish closet, an opulent five-fixture en-suite bathroom, and a private terrace for moments of serenity. The second bedroom, thoughtfully positioned on the opposite side of the residence, includes its own en-suite bathroom, ensuring comfort and privacy for all residents. Embrace the luxurious lifestyle offered at Park Elm, where every detail is designed to elevate your living experience to new heights.
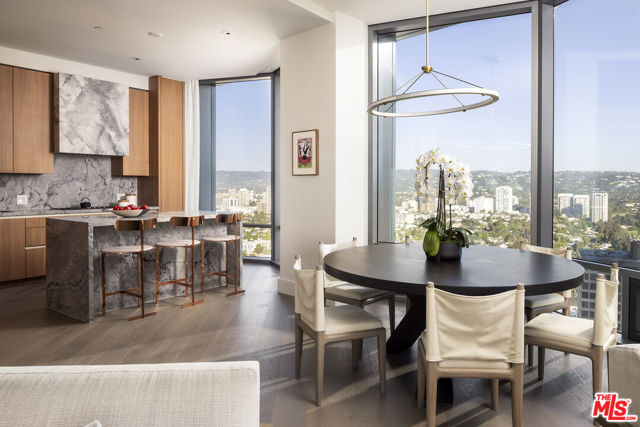
Belfast
1455
Los Angeles
$4,900,000
3,000
4
4
Chic and sophisticated Paul Williams styled home in the best location in lower Sunset Plaza. Perched at the end of a cul-de-sac with outstanding city views; this private retreat offers great scale and style. 4 bedrooms all with en-suite baths, one of which is being used as a den/media room, large living room, formal dining room, and an enclosed sunroom afford the most sensational flow for both grand scale and intimate entertaining. The sleek and modern Minotti kitchen is ideal for the most discriminating home chef with built ins that hide the appliances and excellent storage space, what a joy. Primary suite with dual walk - in closets and explosive views. Private gated pool, sun filled patios and cabana complete the magical backyard and this quality residence.
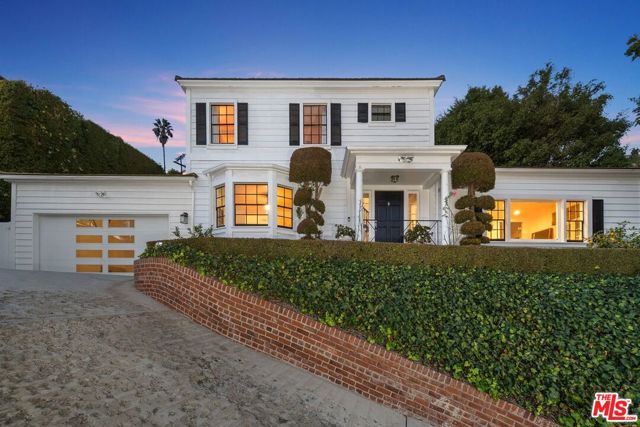
Corn Flower
17
Coto de Caza
$4,899,000
6,291
6
7
Welcome to 17 Corn Flower, an extraordinary six-bedroom estate nestled on an expansive lot within the prestigious "San Marino" enclave of Coto de Caza. This exclusive residence offers unparalleled privacy and breathtaking panoramic views, delivering the ultimate in refined living. From the moment you step inside, the warmth and sophistication of this home envelop you, starting with the formal living room featuring a stately fireplace and elegant French doors that open to a serene central courtyard. The completely reimagined gourmet kitchen is a culinary masterpiece, equipped with top-of-the-line appliances, large island, breakfast nook, and state of the art Butler’s pantry. The open concept family room showcases stunning floor to ceiling stacked stone fireplace, surround sound and direct access to a spectacular outdoor entertainment space. The main level also offers a a sophisticated office with custom built-ins, as well as a generously sized guest suite with private bath and wall of French steel doors. The opulent master suite, accessed by a private staircase, serves as a luxurious retreat with a fireplace, private sitting area, gym, and expansive balcony offering awe-inspiring views of Saddleback Mountain. The spa-inspired master bath is adorned with exquisite tile floors, dual vanities, dual shower, and jetted tub- exuding serenity and indulgence. This remarkable floor plan includes three additional upstairs bedrooms, a bonus room with custom cabinetry, and a detached casita complete with an en-suite bathroom & private entry. The outdoor space is nothing short of paradise, offering complete privacy and featuring a saltwater pool, spa, covered dining area with built-in BBQ with bar seating, and stunning fire place niche with custom benches. Enhanced with landscape lighting, sprawling lawn and arguably one of the best views in Coto, this backyard is a true sanctuary. A rare opportunity awaits to experience the best of Coto de Caza, where premier living meets award-winning schools, a world-class Golf & Racquet Club, scenic sports parks, and direct access to hiking, biking, and equestrian trails. This is your chance to own an exclusive residence where every detail reflects impeccable taste and sophistication. Schedule your private showing today and seize the opportunity to call this magnificent property your own.



