Search For Homes
Form submitted successfully!
You are missing required fields.
Dynamic Error Description
There was an error processing this form.
Newton
135
Burlingame
$4,988,000
5,300
5
6
Welcome to this spacious 5,300 sq ft (per Realist) home located in the desirable Burlingame Hills. This expansive residence was recently remodeled and boasts 5 bedrooms and 4 1/2 bathrooms plus a library as per County Records. Ideal for comfortable family living. The kitchen is a chef's dream, featuring a generous island, built-in oven range, microwave, refrigerator, trash compactor, and more, all set against elegant tile countertops. The home offers various flooring options, including carpet, hardwood, laminate, tile, vinyl/linoleum, and other materials, ensuring a rich and diverse tactile experience underfoot. Cozy up by the fireplaces in the family and living rooms and entertain in the formal dining room and expansive outdoor decks. Additional amenities like skylights, a wet bar add a touch of luxury and convenience to your living space. First floor has a kitchen, breakfast area, family room, living room, formal dining room, atrium, library, half bath and one bedroom with a full bath. Lower level has an expansive living area.
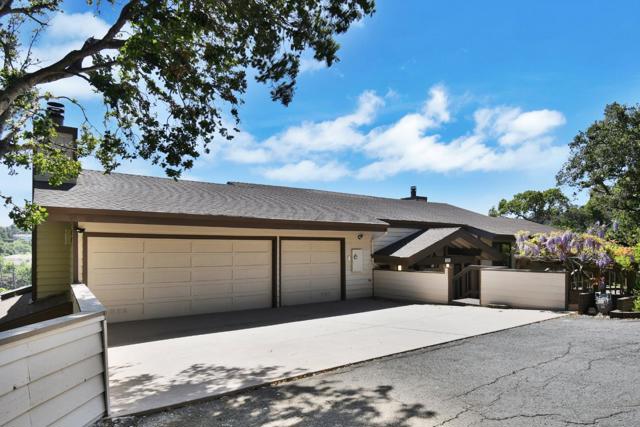
Fern
200
Pasadena
$4,988,000
6,182
5
8
Designed by the esteemed architect Paul R. Williams, AIA, the V. Mott Pierce Residence, constructed in 1928, stands as a distinguished example of Mediterranean Revival architecture. Recognized under the Mills Act, this estate is situated in one of Pasadena's most exclusive enclaves. This meticulously crafted five-bedroom, five-bathroom residence epitomizes architectural grandeur, occupying approximately 1.7 acres across four parcels. The estate's lush grounds feature a network of meandering pathways, serene water elements, and auxiliary structures, enhancing the secluded ambiance.A striking entry foyer introduces the home's masterful design, showcasing carved pillars, a vaulted colonnade, and imported Italian tile flooring, all complemented by intricate, hand-wrought ironwork. The living room is distinguished by a massive fireplace surround and coffered ceilings adorned with an exquisite hand-painted motif. Expansive arched doorways lead to a terracotta-tiled terrace, affording panoramic views of the San Gabriel Mountains and the estate's original hand-excavated swimming pool.The library is enveloped in opulent wood paneling, reflecting the era's refined aesthetic. The elevated formal dining room is defined by a sequence of arched pillars and delicate ironwork. While the kitchen has been thoughtfully modernized, it retains its historical charm, and the adjacent breakfast alcove remains a focal point of architectural delight.The upper level comprises two primary bedroom suites, each flanking a central lounge area. A third lavish guest suite is positioned near the main entrance, while a separate caretaker's suite is discreetly located beyond the kitchen. Below the three-car garage, a private guest apartment with its own entrance.On the lower level, an original billiards room is complemented by a prohibition-era speakeasy bar and bath, seamlessly transitioning into a post-prohibition tiki lounge and dance floor. The residence also features a climate-controlled wine room and a private elevator that connects the garage to the entry level, accessible alternatively via a dramatic loggia stairway leading to the estate's entry courtyard.
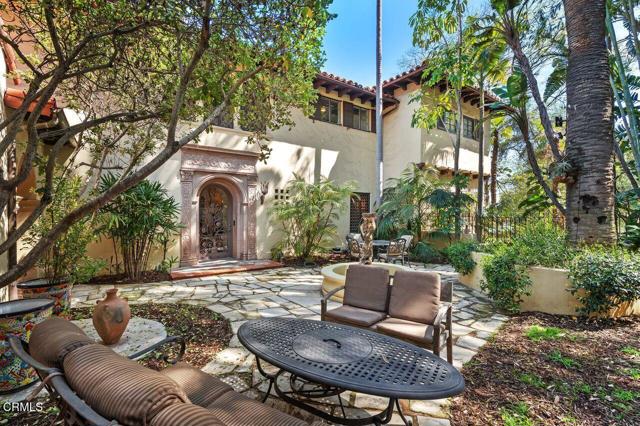
Ruben
14906
San Diego
$4,988,000
5,953
5
6
Experience timeless elegance in this exquisite 5-bedroom, 5.5-bathroom, 5,953 sq. ft. single-level estate. Situated in the prestigious gated community of The Estates at Del Sur, this home seamlessly blends modernized design with effortless indoor-outdoor living. From the moment you step inside, the open, light-filled floor plan captivates, offering a perfect balance of luxury and warmth. Upon entering, you are greeted by a grand entryway with a stunning light fixture, setting the tone for the rest of the home. Three bedrooms feature private en suite bathrooms, providing comfort and privacy for family and guests alike. The spacious courtyard, complete with a dining table, lush landscaping, and a retractable awning, is perfect for al fresco gatherings. A premium home office with floor-to-ceiling glass provides an inspiring workspace. The great room boasts a spacious living area with vaulted ceilings, a cozy fireplace, and floor-to-ceiling retractable glass doors that open seamlessly to the California room. The kitchen is a chef's dream, featuring rich dark brown cabinetry, granite countertops, a stylish tile backsplash, a large center island, and a butler’s pantry. The adjacent dining room, complete with its own fireplace and built-in cabinetry, offers ample storage and a warm ambiance for hosting dinners. The primary suite is a serene retreat, with picturesque views of the backyard and enough space to include a private sitting area. The spa-like primary bathroom features a spacious shower with dual showerheads, a luxurious soaking tub, dual vanities, and a walk-in closet with custom built-ins. The backyard is a private oasis, designed for relaxation and entertaining. It features a large pool and spa, a recessed seating area with a firepit, multiple seating and dining areas, and a pergola with a built-in BBQ and overhead heaters. A spacious detached casita with a private entrance includes a living area, home office, and full bathroom, making it ideal for multi-generational living or guest accommodations. This estate also includes a 4-car garage and additional driveway parking for up to six vehicles. Conveniently located in the coastal hills east of Del Mar, approximately 8 miles from the Pacific Ocean, The Estates at Del Sur offers easy access to sought-after shopping, dining, and the award-winning Poway Unified School District.

Shadow Canyon
2820
Diamond Bar
$4,988,000
8,264
8
9
Welcome to 2820 Shadow Canyon Dr, a sanctuary of elegance and tranquility, nestled within the prestigious guard gated community of The Country in Diamond Bar. Set atop a private hill, this remarkable estate at offers a rare blend of luxury, space, and breathtaking views. Spanning nearly 8,300 square feet on an expansive 1.69-acre lot, this custom home redefines refined living. From the moment you approach the private driveway, the home’s stately presence commands attention. Inside, abundant natural light, and captivating city and San Gabriel Mountain views await you through the floor-to-ceiling windows in the family room. The residence features 8 spacious bedrooms, including 2 luxurious primary suites: one on each level. The upper level Primary Suite is a true retreat, boasting dual private balconies, dual walk-in closets, two bathrooms, and sweeping views. Two additional Jr. Suites on the second level provide unparalleled privacy and comfort, each offering stunning views of the city and mountains. The main level features a second Primary Suite with access to the pool, and 3 additional bedrooms - including another Jr. Suite. Entertain effortlessly in the formal living and dining rooms, or gather in the family room, which seamlessly connects to the chef’s kitchen. The kitchen is a culinary dream, featuring a large center island, white lacquered cabinets with granite countertops, Sub-Zero refrigerator and freezer, Gaggenau fryer, charcoal grill, and cooktop with downdraft vent, Dacor double ovens, NuTone built-in food center, breakfast nook, and walk-in pantry. A second spacious family room provides direct access to the outdoor oasis, perfect for relaxation or hosting guests. Step outside to discover a spacious yard complete with a pool, spa, and built-in BBQ island. The outdoor space offers endless opportunities for alfresco dining and entertaining, all set against the backdrop of picturesque views. Every detail of this home has been thoughtfully curated, including a 7-car garage, Hunter Douglas Silhouette Roller Shades, LifeSource water system, and 5-zone HVAC system. The Country is one of the largest private gated communities in the greater Los Angeles area, residents enjoy access to unparalleled amenities such as a community center, clubhouse, hiking trails, 2 clay tennis courts, and 4 pickle ball courts. With 24-hour guarded gates and proximity to Los Angeles and OrangeCounties, this home offers the perfect combination of exclusivity and convenience.

Hassted
33330
Malibu
$4,988,000
5,686
6
7
This is a rare opportunity to own a 10 acre vineyard estate in the Malibu hills. With over 4,000 vines, it is doubtful an estate like this could ever be reproduced under today's regulations. Situated just 10 minutes to either Malibu's beaches or Westlake Village, the main residence is beautifully designed - consisting of five en-suite bedrooms (5th bedroom has been converted into a proper home theater), plus a separate library/study, living room with stone fireplace, dining room, gourmet kitchen with butler's pantry, and large family room that opens to the outdoor patio/dining areas. The guest house is located above the three car garage and is self-contained with a spacious bedroom, bathroom, living room, full kitchen, laundry room and viewing balcony. The pool and spa spread across a large flat sundrenched area flanked by an outdoor cabana equipped with kitchen/bbq, bathroom and shower, tv viewing area and al fresco fireplace. A special feature includes an outdoor screen and projector that will forever change your movie night experience.
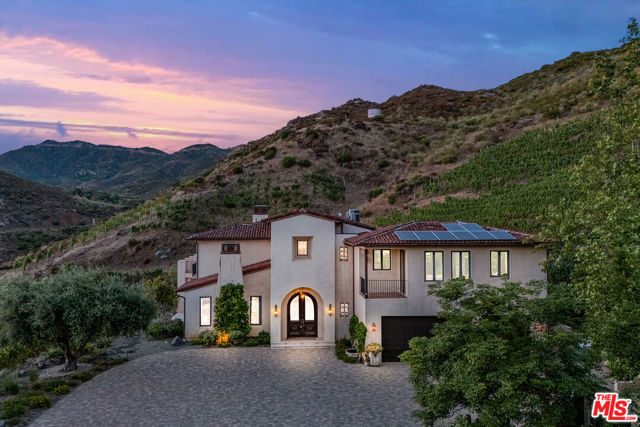
Emerson
821
Thousand Oaks
$4,985,000
4,766
4
5
Discover this breathtaking custom Mid-Century Modern pool home, perfectly situated on a private flag lot with sweeping mountain views. Set on nearly half an acre, this opulent retreat is designed for entertaining, featuring a seamless indoor-outdoor flow. Expertly renovated while preserving its Mid-Century charm, this redesigned floor plan features two primary suites, along with a separate in-law suite downstairs with its own private entrance. A secluded room below the main bedroom offers versatile use as a man cave, office, or den--complete with a bar, refrigerator, and total privacy! Each bedroom is an ensuite, and the open family room offers stunning year-round mountain views.The beautifully crafted exterior is perfect for family gatherings, social events, and ideal for entertaining. Just outside the family room, you'll find a courtyard pool, spa, and built-in BBQ area. An additional outdoor living space offers the perfect setting for large gatherings, holiday celebrations, and more. Thoughtfully designed to accommodate a variety of uses with exceptional attention to detail!Built as a forever home this totally reimagined mid-century modern house was taken down to the foundation in most areas leaving a few key elements of the original structure to maintain the spirit of the 1965 architectural modernist piece. Designed by Studio Rochelle and built by award winning JRP Construction, this fully renovated smart home has it all...Lutron home automation, Sonos sound system, Halo full home water filtration, 9 camera security system, Miele appliances, Toto smart toilet in primary, Keyless entry, Doorbird, Western window/door package, new HVAC, roof and much more! This is luxury living at its finest.
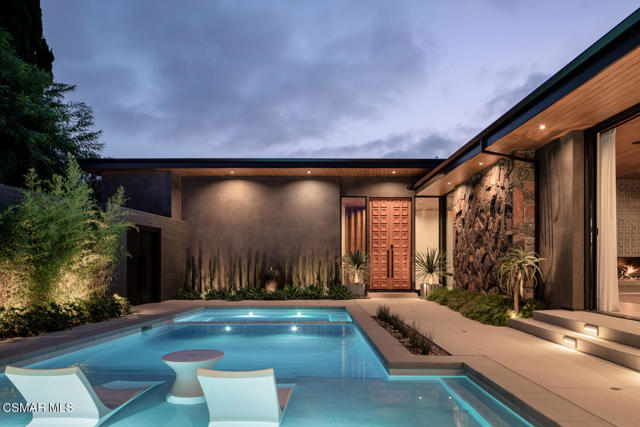
Shetland
6
Coto de Caza
$4,985,000
6,032
5
7
Set on over an acre, this remarkable Woods Estate offers breathtaking sunrise views of the picturesque Coto de Caza Valley. From the moment you enter, you’ll be captivated by the impeccable quality of construction and thoughtfully designed spaces that blend luxury with comfort. The elegant executive library is perfect for quiet reflection or productivity, while the formal living areas exude sophistication and warmth. The well-appointed kitchen seamlessly flows into the great room and bar, creating an ideal setting for both everyday living and memorable gatherings with friends and family. Every detail has been meticulously crafted, featuring custom finishes such as distressed hardwood floors, imported granite and marble, stunning custom built-ins, high ceilings, solid core doors and three handsome fireplaces. The impressive 1,000+ bottle temperature-controlled wine cellar is perfect for the connoisseur. The thoughtful architectural design includes four generously sized upstairs bedrooms, each complete with ensuite bathrooms and walk-in closets. A large upstairs bonus room provides versatile living space and could easily be transformed into the fifth secondary bedroom. Children will enjoy their own dedicated study area with built-in desks, while the luxurious master suite offers a remodeled bathroom that boasts spectacular views. At the heart of the home, the kitchen and great room shine with exquisite cabinetry, spacious layouts, an inviting breakfast nook, stainless steel appliances, and expansive windows that bring the outside in. Step outside to discover the immaculate grounds, featuring a dreamlike backyard complete with a stunning pool, spa, built-in BBQ, and sports court. This outdoor paradise is perfect for relaxation or entertaining, surrounded by lush landscaping that enhances the estate's allure.
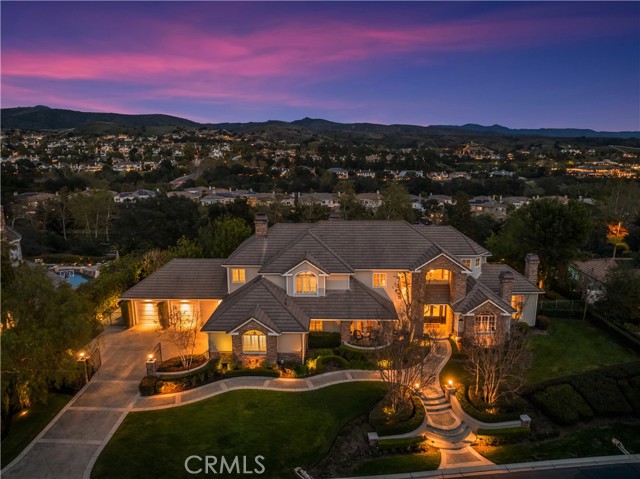
Old Sonoma Rd
5267
Napa
$4,985,000
4,603
5
4
UNBELIEVABLE PRICE FOR YOUR OWN PRODUCING DREAM VINEYARD!! A once in a lifetime opportunity to own this Producing Gated Vineyard with 4,600sqft Mediterranean home on 18+ level acres, stress free-professionally managed 13+/- acre lush / lucrative income producing vineyard of Pinot Noir & Chardonnay, with exclusive contract w/ MUMM Winery, in Napa Valley's prestigious Carneros Prime Wine Growing Region. Huge Harvest this year, expected. Geltis Ambelos Vineyards Estate, for sale after over 30 years of original ownership is prominently sited in the heart of the coveted and growing Carneros wine region. Surrounded by world-renowned wineries Domaine Carneros, Artesa, Hyde, and Madonna Wineries and popular Carneros Resort and Spa just seconds away, fine dining, and luxurious spas, this property ensures a lifestyle of leisure and indulgence. Don't miss this extraordinary chance to own a piece of Napa Valley's Wine Country legacy. Whether an aspiring winemaker or simply seeking a tranquil Napa Valley escape, this property offers a rare opportunity to turn your wine making vision, into reality.
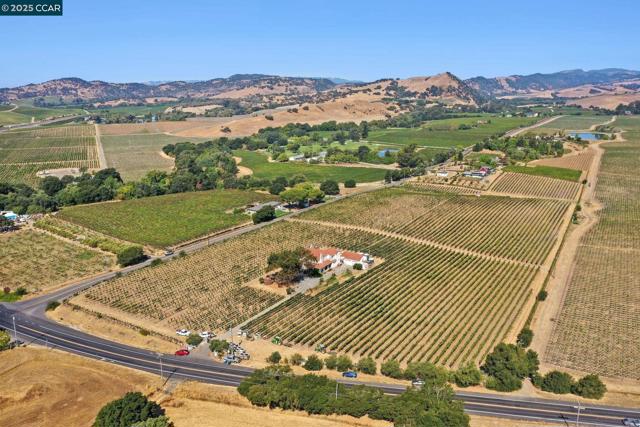
Cypress
100
Carmel
$4,980,000
4,232
5
5
Nestled in the serene Carmel Highlands on just over three acres, the name on the gate Cypress Sanctuary describes this property perfectly. This extraordinary home offers, panoramic ocean view, an open floor plan with a large deck off the living room. For privacy, the home is securely gated and fully fenced, creating a secluded retreat. The home offers 5 spacious bedrooms, 4.5 baths, and includes private guest quarters, ideal for in-law accommodations or a nanny. The versatile downstairs area is perfect for hosting or unwinding, featuring a temperature-controlled wine cellar where you can savor your favorite vintages in style. Whether you envision a tranquil getaway or a vibrant coastal sanctuary for entertaining, this home provides the ideal backdrop. Don't miss the chance to transform this captivating coastal haven into your own slice of paradise.
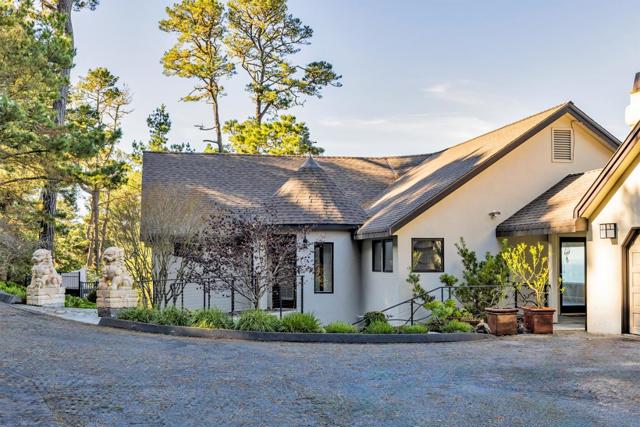
Via Catania
18669
Rancho Santa Fe
$4,980,000
4,983
4
5
Award Winning Courtyard Design Meets Elevated Living Discover the pinnacle of refined living in this coveted Cortile Collection Home, nestled within The Bridges—Rancho Santa Fe’s premier golf and tennis community. Ideally situated at the end of a tranquil cul-de-sac, this single-level masterpiece offers year-round sunset views, transforming every evening into a celebration of nature’s beauty. This home effortlessly blends sophistication with comfort. A private courtyard sanctuary, complete with a cozy fireplace, media amenities, and generous seating and dining areas, provides an ideal space for entertaining or enjoying serene evenings under the stars. The open-concept great room seamlessly integrates the kitchen, living, and dining areas, featuring timeless stone accents and exposed solid wood beams that embody the rustic elegance for which The Bridges is renowned. Additional flexible spaces include a formal dining room, a dedicated office, a media/den room, and three thoughtfully designed en-suite bedrooms. A separate, attached casita offers additional privacy for guests or extended family. The outdoor spaces are equally impressive, with a saltwater pool and spa surrounded by lush, mature landscaping, creating a private, serene oasis. An attached four-car garage offers both convenience and ample storage. Residents also have access to The Bridges’ world-class amenities, including championship golf, tennis and pickleball courts, a state-of-the-art gym, a sports center, a resort-style pool, and a charming café and a main clubhouse Grille (membership required). Located minutes from the award-winning R. Roger Rowe K-8 School and the charming Rancho Santa Fe Village—with its upscale boutiques, gourmet dining, and The Inn—this home offers both exclusivity and convenience. Coastal beaches, shopping, and major freeways are all within easy reach, while the privacy of Rancho Santa Fe remains uncompromised. This exceptional property presents a rare opportunity to own one of the community’s most desirable floor plans, blending timeless design with modern comforts in an unparalleled setting.
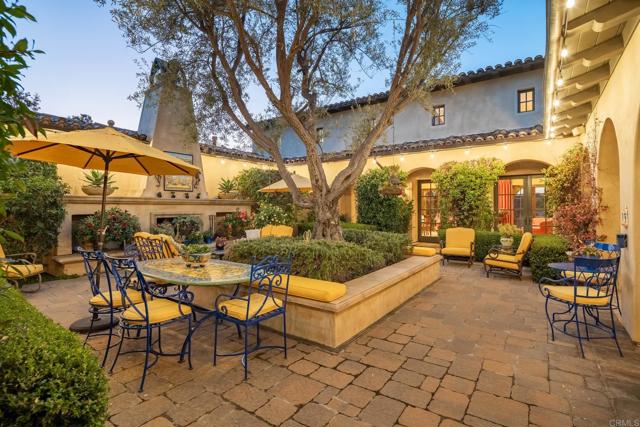
Braewood
868
South Pasadena
$4,980,000
5,445
4
6
Idyllically located in Braewood Court, one of South Pasadena's only gated communities, this almost 5,500 square foot estate spared no expense on luxury appointments and modern amenities. Perfectly perched above street level affording maximum privacy and stunning mountain and twinkling light views, this custom home's incredibly modern and open floor plan is an entertainer's dream. A two-story entryway and hand painted mural immediately impress as you enter through the double doors and step onto the rich marble flooring. The immense living room with wet bar and coffered ceilings offers multiple seating areas to accommodates large gatherings. The light and bright kitchen opens to the family room as well as one of several outdoor patios; this one with a built in BBQ area adding extra convenience. Dining area that opens to another patio, office with en suite 3/4 bath, powder room, full size laundry room with side-by-side washer/dryer and a generously sized primary suite with walk-in closet complete the first floor. The second oversized primary suite is on the top floor, boasting generous walk-in closets and seating area that will amaze with a multitude of windows that enjoy mountain, city and treetop views. Adorned with marble from floor to ceiling, the primary bath has a walk-in shower with three shower heads, dual vanities and separate soaking tub. Three more incredible suites complete the upper level. Additional features include recessed lighting, modern intercom system controlled via phone app, decorative mosaics, garage level gym, multiple patios, drought tolerant landscaping and so much more makes this estate a perfect combination of palatial and a relatively low maintenance lifestyle for an estate of this magnitude.
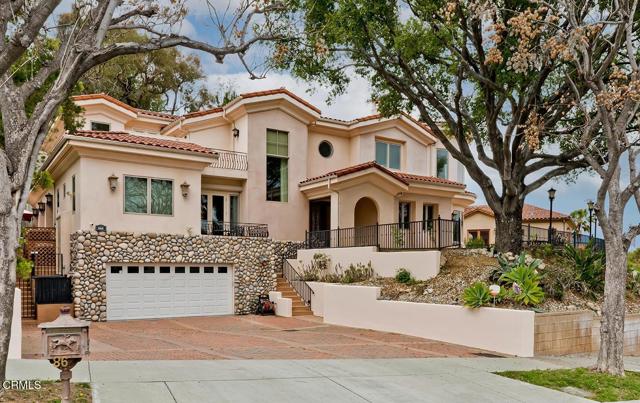
Balboa
1103
Newport Beach
$4,975,000
2,400
4
4
Corner Unit! Welcome to your dream home on Balboa Island! This newly remodeled 3-bedroom, 3-bathroom residence offers 2,042 square feet of luxurious living space, seamlessly blending classic charm with contemporary elegance. Step inside to discover an open floor plan, filled with natural light and adorned with high-end finishes. The gourmet kitchen features top-of-the-line appliances, custom cabinetry, and a spacious island, perfect for entertaining. The living area boasts a cozy fireplace and flows effortlessly into the dining space, ideal for hosting family and friends. Upstairs, the primary suite is a serene oasis, complete with a spa-like en-suite bathroom where you can enjoy tranquil island vibes. The two additional bedrooms are generously sized, offering comfort and style for family or guests. Adding to the appeal, this property includes a fully permitted ADU (Accessory Dwelling Unit - 358 SQFT.), providing an excellent opportunity for rental income, a guest suite, or a private office space. Located in the heart of Balboa Island, this home is just steps away from the waterfront, charming shops, and delightful dining options. Don't miss the chance to own a piece of paradise with modern amenities in one of Newport Beach's most sought-after communities!
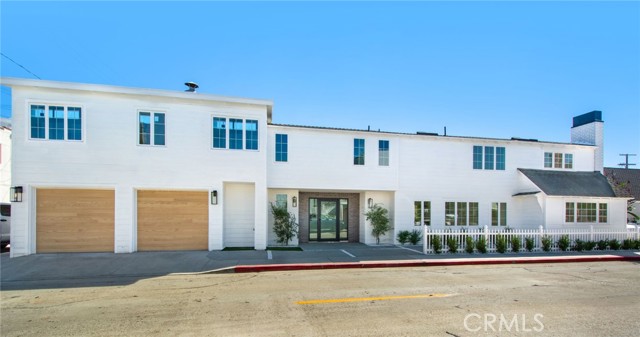
Doheny
123
Beverly Hills
$4,958,000
4,446
5
6
Welcome to 123 North Doheny Drive, an exquisite residence located in the vibrant heart of Beverly Hills. This stunning home spans 4,446 square feet on a 7,007 square foot lot, offering a perfect blend of luxury and comfort. As you step inside, you'll be greeted by an elegant entryway that opens to expansive living areas, ideal for both relaxation and entertaining. The home features five spacious bedrooms, each with its own en-suite bathroom, as well as an additional half bath for guests, ensuring privacy and convenience. The gourmet kitchen is a culinary enthusiast's dream, equipped with premium appliances and ample counter space. It seamlessly connects to the dining area, providing an ideal setting for both intimate meals and larger gatherings. The primary suite serves as a personal retreat, complete with an en-suite bathroom and abundant closet space. Each bedroom is designed to be a peaceful haven, filled with natural light. Outside, enjoy your own private oasis with a sparkling pool and beautifully landscaped outdoor space, ideal for soaking up the California sun and entertaining guests. Additional features include air conditioning for comfort, an in-unit washer and dryer for convenience. Experience the best of Beverly Hills living at 123 North Doheny Drive. Contact us today to schedule a private tour of this exceptional property.
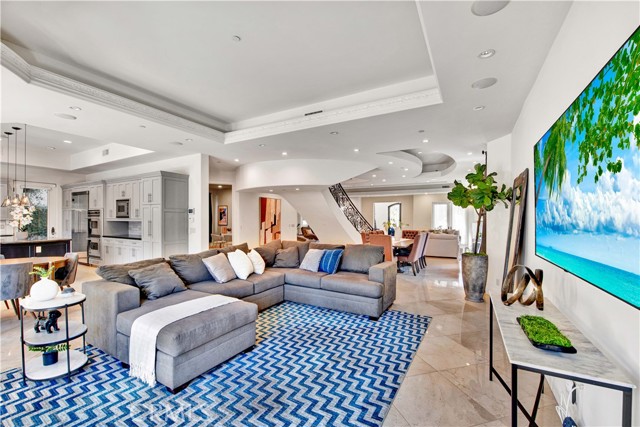
Rue Michael
7304
La Jolla
$4,950,000
3,500
5
4
This meticulously renovated 5-bedroom Mid-Century Modern gem offers a rare opportunity to embrace unparalleled coastal living. With panoramic white-water ocean views that stretch gracefully up the north coast and stunning sunrise vistas to the east, this home captures the essence of La Jolla's natural beauty. Remodeled down to the studs in 2011, this home was designed to take full advantage of the spectacular views, flooding the spaces with natural light and creating an extraordinary connection to the outdoors. Upon entering, you are immediately struck by the home’s clean lines, open spaces, and seamless flow between the interior and exterior. Expansive walls of glass invite the surrounding landscape indoors, offering a light-filled atmosphere that’s perfect for both relaxation and entertaining. The spacious great room opens onto the outdoor patio, where the views of the sparkling ocean are simply breathtaking. Ideal for hosting guests, the home features a fully equipped outdoor kitchen, perfect for al fresco dining, as well as a fire pit and lounge area to enjoy the stunning coastal setting. The chef’s kitchen, remodeled in 2022, is a culinary dream, complete with high-end appliances, sleek finishes, and a large central island that serves as both a prep space and a gathering spot. A spacious dining area flows seamlessly from the kitchen, offering an idyllic setting for intimate dinners or grand gatherings. The primary suite is an extraordinary retreat featuring spectacular views, a large walk-in closet, and a spa-like bathroom featuring premium finishes. This is a rare opportunity to enjoy spectacular views and exceptional living spaces from one of La Jolla's most coveted enclaves!
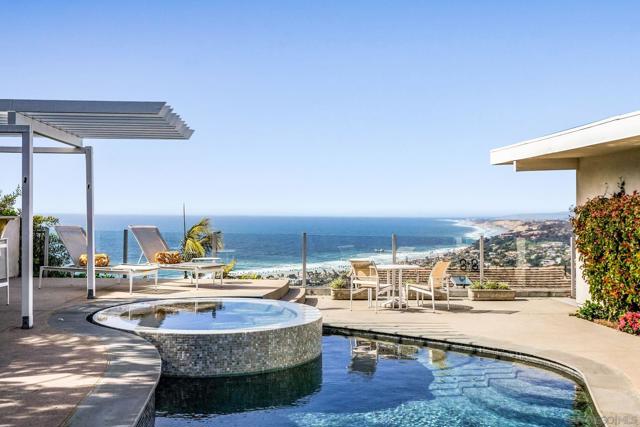
Otsego
16826
Encino
$4,950,000
6,500
6
7
Presenting a newly constructed masterpiece nestled in the highly sought-after Encino neighborhood, this luxurious gated residence exemplifies modern elegance and unparalleled craftsmanship. Spanning 6,500 square feet on an 11,321 square foot lot, the home features 6 bedrooms and 6.5 bathrooms, all adorned with white oak wood flooring throughout. Step inside to discover an expansive open floor plan accentuated by soaring 10-foot ceilings, creating an airy and inviting atmosphere. The home is bathed in natural light, enhancing its bright and welcoming ambiance. The living room features a striking fireplace with a plaster finish and seamlessly opens to the dining room, which includes a sophisticated wet bar and wine room, perfect for entertaining. The gourmet kitchen is a chef's dream, boasting Taj Mahal quartzite countertops, custom walnut cabinetry, state-of-the-art JennAir appliances, an integrated stovetop, and Gessi plumbing fixtures. Adjacent, the family room offers large sliding pocket doors that blend indoor and outdoor living spaces effortlessly. Entertainment is effortless with a dedicated movie theater, ideal for hosting private screenings and movie nights. The primary suite is a true retreat, featuring a cozy fireplace, an expansive walk-in closet, and a private balcony. The spa-like primary bath includes dual vanities, dual water closets, and a large porcelain shower with an integrated tub, creating a serene sanctuary for relaxation. The outdoor space is an entertainer's paradise, featuring a sparkling pool and spa, a covered patio for year-round enjoyment, an open trellis, and a built-in barbeque area. The property also includes a well-appointed ADU with 1 bedroom and 1 bathroom, ideal for guests' additional living space. Additionally, this home offers a Control4 smart system, security cameras, and a surround sound system. This home epitomizes sophisticated living, combining modern amenities with timeless design. Conveniently located within the prestigious Encino Charter School District and close to Encino's best shops, dining, and major freeways, this remarkable residence offers an unparalleled living experience.
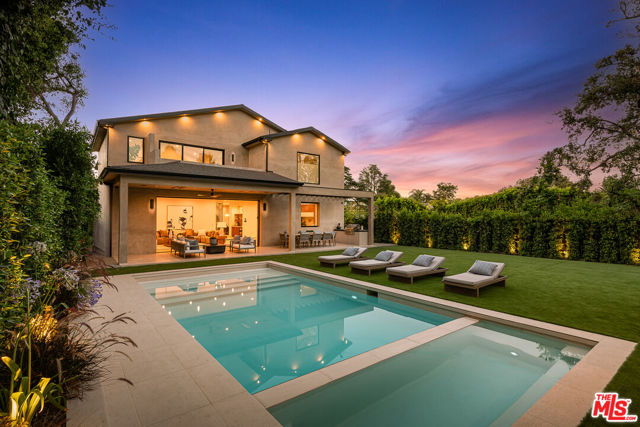
Bonsall
5838
Malibu
$4,950,000
3,161
5
3
Nestled on 4 acres of serene, pastoral land, this rare Malibu estate property perfectly blends rustic charm with coastal living. Offered for the first time and set beneath 200-year-old Sycamore trees, the Bonsall Canyon property offers endless possibilities. The 1940s ranch-style home is an example of vintage craftsmanship such as textured ceilings, antique hardware, and parquet flooring a true nod to timeless design. Once home to an Arabian horse farm, this estate is a paradise for equestrian enthusiasts, room for a dressage arena, horse stalls, and paddocks. Just moments from the Zuma Canyon Trailhead, you'll have access to miles of scenic horseback riding trails. If farming is your passion, Bonsall's fertile soil, renowned for supporting local farms like Thorne Family Farms and Zuma Orchids, offers an excellent opportunity to create a working micro farm. Whether you envision vineyards, orchards, or vegetable gardens, the land is primed for abundant growth. All of this, and you're still just a minute from iconic Zuma Beach. This is one of the last large plots of land this close to the beach, offering a rare chance to own a slice of Malibu's rich history and natural beauty.

Alonzo
4640
Encino
$4,950,000
5,341
5
7
Welcome to this stunning newer modern smart home farmhouse completed in 2021 in prime Encino, nestled south of the Blvd. Embraced by mature landscaping and majestic palm trees, this fully gated home offers unparalleled privacy and luxurious living across 5,341 sqft of meticulously designed space.Upon entering, lofty ceilings flood the home with natural light. The oak flooring guides you through an elegant formal living room with a cozy fireplace, and a sophisticated dining room featuring a dazzling chandelier and French doors that open to a charming side yard. The chef's kitchen is a culinary masterpiece, complete with top-of-the-line appliances, a delightful breakfast nook, a massive center island and a convenient wet bar. Adjacent, the expansive family room features bespoke built-ins, a second fireplace and expansive sliding glass doors that seamlessly integrate indoor and outdoor living. Designed for entertainment, the home includes a spacious home theater and a backyard retreat boasting a sparkling pool and spa, verdant lawn, built-in BBQ with a bar counter, and a serene patio perfect for leisurely gatherings and al fresco dining. Upstairs, the tranquil primary suite offers sliding glass doors, beamed ceilings, a cozy fireplace, private balcony, large dual walk-in closets, and a lavish master bath with dual sinks, a walk-in shower, and a luxurious soaking tub. Additional highlights of this exceptional property include four additional bedrooms each with en suite bathrooms, a 3-car garage, a mudroom, an oversized wine cellar, automated shades, speakers throughout, and a top of the line security system with 8 cameras. Ideally situated south of Ventura Blvd, moments from Encino's finest shops and restaurants, this home promises an idyllic setting for creating cherished memories with loved ones.
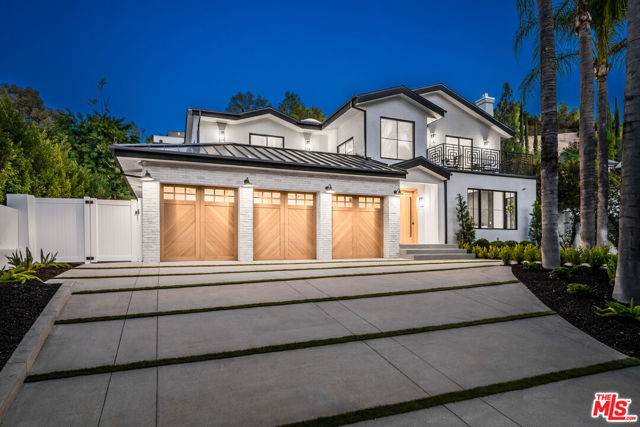
Jfk
49281
Palm Desert
$4,950,000
4,723
4
5
Incredible opportunity to own a new custom home build on an acre lot located in the prestigious Ironwood Country Club. The home site is positioned on one of the last remaining original interior parcels, encompassed by panoramic mountain views and complete with Hollywood history, as the estate was once owned by Bing Crosby. The new build is masterfully designed by Laguna Beach based Bob Tyler of RTF Design and will be built by your choice of two local builders, both with stellar reputations and years of experience in the high-end market. Desert Modern architecture with Mid-Century elements complete this 4 bedroom, 5 bath, 4723 square foot estate. The 42,688 square foot, lot 3, is an elevated lot which allows the home, pool and outdoor living area to be orientated to showcase the incredible south panoramic mountain views. An unbelievable opportunity for someone to own an amazing brand-new home in a very desired country club setting in South Palm Desert, minutes from El Paseo. Be a part of this boutique and exclusive development.
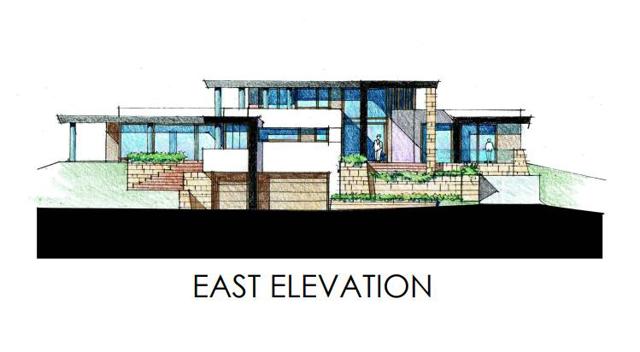
El Zorro Vista
16837
Rancho Santa Fe
$4,950,000
7,692
5
8
Shovel-Ready Modern Ranch Estate in Rancho Santa Fe Covenant A rare opportunity to build a custom Modern Ranch estate on one of Rancho Santa Fe Covenant’s most prestigious streets. This shovel-ready property spans two private, picturesque acres, offering the perfect blend of tranquility and convenience—just moments from Covenant Village. Designed by the renowned team of Munsch Homes, John Jensen Architects, Intimate Living Interiors, and C.M. Brown Landscape Architects, this estate is fully approved, saving buyers over nearly two years of planning and permitting. With all approvals secured and grading already completed, construction can begin immediately, streamlining the path to creating a dream home. Estate Highlights: - Expansive 6,400 SF single-level main residence featuring 5 bedrooms, 5.5 bathrooms, and seamless indoor-outdoor living. - Entertainment-focused basement level with a state-of-the-art theater, custom lounge, and bar, designed for an elevated hosting ex - Detached 1,200 SF guest house with a gym, dual offices, and full bath, providing unmatched flexibility. - Outdoor sanctuary with thoughtfully curated spaces for wellness, recreation, and relaxation: - Primary Suite wellness garden with a private spa, cold plunge, sauna, and medicinal herb plantings. - Infinity-edge pool overlooking the lush lower garden. - Multi-use sport court for pickleball, tennis, and basketball. - Game area with ping pong and outdoor chess pedestal. - Built-in stone firepit with a surrounding sofa for cozy gatherings. - Archery range & vegetable gardens for a sustainable lifestyle. This turnkey estate is a rare find, offering the perfect canvas to customize in one of Rancho Santa Fe’s most coveted neighborhoods. Don't miss this exclusive opportunity to bring your vision of luxury living to life at 16837 El Zorro Vista.

Hillcrest
1918
Ventura
$4,950,000
5,250
5
6
Prestigious Ventura Hobson Heights location. This home is located on a top street of exclusive multi-million-dollar homes. Spectacular Ocean and Island Views with 50 miles of sweeping coastline views from Pt Mugu and Camarillo, and Anacapa and Santa Cruz Islands, and downtown Ventura and the pier. A contemporary masterpiece designed by renowned Architect Bruce Labins. The builder is pre-selling this 3-story, 5138 SF home with approximately five bedrooms + 5 baths, including an attached ADU. The Main House consists of 4644 SF - 4 bedrooms, five bathrooms, one half bath, 3 kitchens, a laundry station in the Primary Suite and a full laundry room on the lower level / with a craft area and kitchen. All bedrooms have substantial natural light. It also features a 4-story elevator that lets owners and guests move from the lowest level to enjoy a bountiful sunny garden and patio areas to the upper-level Primary Suite. The west-facing roof deck enjoys a spa, firepit, and outdoor kitchen. The Junior ADU consists of 494 SF fully permitted as an independent secondary dwelling unit with a private entrance and a large private patio with intimate ocean and island views. It has a separate full-size kitchen, perfect for extended family and guests, and can be accessed from the main house. There is a lot of useable premium space that few hillside homes have. The garage is approximately 500 SF with easy access from the circular driveway and lots of off-street parking. The other features with approximate square footage include a Gross Lot area of 9044 SF. Covered outdoor living area with elevator access at basement level 1100 SF. Decks, patios, and terraces - terrace lower level 150 SF, balconies Primary Level 400 SF, Entry Bridge 95 SF, Covered Balcony at Main Level Entry 95 SF, Master Suite private covered outdoor patio 95 SF, Master Suite sunrise patio ~ 120 SF, Upper-level roof deck with elevator access, outdoor kitchen, spa and firepit. There is no one better to speak to than the premiere location on Hillcrest - with a rare design that is ideal for extended families and elderly that can navigate the entire house and site via an elevator and with the circular driveway, it's a super easy drop-off and pick up - and home delivery - there is also additional parking that will be improved once the house next door is done - that easement is on 1918 Hillcrest - and no longer an entrance to their garage - so technically it is 100% useable by 1918. Additional floor plans.
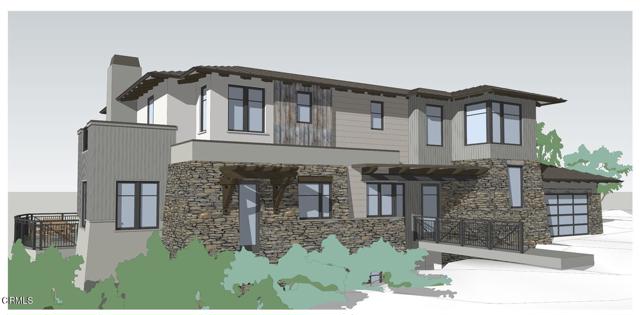
Ocean
3757
Oxnard
$4,950,000
3,807
4
4
Stunning and spacious beachfront home with three levels of oceanfront living and fantastic views of the blue Pacific and the Channel Islands. Built in 2007 with more than 3,800 square feet, there are four bedrooms, three full baths and a powder room. Two bedrooms are on the first level along with a wet bar, providing easy access while enjoying a day on the beach. The second level features a spectacular great room with unbelievable views, a space for gathering with a view balcony, a dining area, and a kitchen with a breakfast bar open to a family room. On the third level, two large bedrooms with en suite baths include the ocean front primary, complete with a fireplace in the retreat and a view balcony, as well as the oversized second bedroom with en suite bath. Travertine flooring, glass and chrome accents and high windows provide a modern flair. The home is equipped with a newer boiler that combines with a radiant floor heating system for those cooler coastal evenings. Prime Hollywood Beach location near lifeguard station 2! Surf, swim, collect seaglass, and enjoy the sunsets! The Channel Islands Harbor, with water sports, dining, retail and entertainment, is nearby. This spectacular oceanfront is a dream Southern California beach retreat! Move in today, entertain tonight!
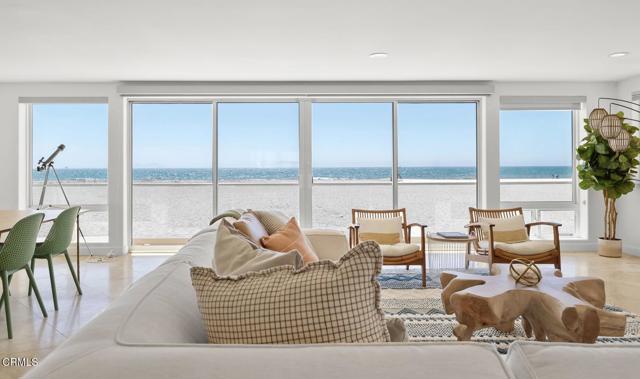
Grinnell
820
Burbank
$4,950,000
5,129
5
5
Palatial Custom Burbank Estate c.1923 Completely renovated with the finest hand-craftsmanship. Flawless entertainer's home! Exquisite finishes include limestone tile floors, black and white tiled entry, marble flooring, hardwood flooring, coffered ceilings, crown molding, wainscoting, designer window and wall treatments, and custom crystal chandeliers throughout. A grand foyer leads to the formal dining room and the formal living room with dazzling crystal chandelier and stone fireplace. The generously-sized recreation room includes a coffered ceiling, expansive custom bar with mirrored back and custom shelving, built-in media center with mirrored display areas, corner fireplace with stone mantle and surround, and an adjoining temperature-controlled circular wine cellar with humidors under an illuminated celestial ceiling! The estate also offers a game room with a wet bar, custom shelving, coffered ceiling, leaded glass doors, and a floor of limestone tile on the diagonal with inlaid wood. The gourmet kitchen is equipped with a Wolf range, oven and microwave, fully integrated refrigerator/freezer, center island with prep sink and storage, and custom bespoke cabinetry. A bold, oversized yet simple door style, along with the gently curved crown molding, stone countertops and tumbled stone full-height backsplashes make this kitchen an elegant yet functional space. A custom designed hood acts as a piece of sculpture in the space. Limestone flooring was chosen to help dramatize the contrast to the dark stain of the custom cabinetry. Just off the kitchen is an octagonal breakfast room with a charming ceiling dome and garden view. The beauty of each bedroom and bath are in the materials. Each room has a theme of its own. The swoon-worthy master suite is resplendent with hardwood and limestone floors, crystal chandeliers, stone countertops, double vanities, custom cabinetry, a large corner tub, private commode, oversized steam shower with multi showerheads, built-in stone bench seating and custom stone mosaic mural. His-and-hers dressing rooms offer custom wardrobe storage. Featured in several magazines, the detached showplace three-car garage has been the venue for parties featuring live music! Nothing was omitted outdoors where you'll discover an entire deck of limestone, enchanting lush front and back gardens including a romantic circular patio surrounded by charming sculptures, tile mural, rustic stone wall with display niches, and garden trellises, all under a canopy of trees. Outdoor SoCal living continues with top-of-the-line cooking equipment including two built-in stainless steel BBQs and a commercial stainless steel hood. The spacious wood-canopied open-air living area features overhead heaters, a chandelier, built-in cabinetry, refrigerators, rock fireplace, al fresco dining, and seating for watching television. The spectacular pool with water features and spa is surrounded by expansive grassy areas with beautiful sculptures, Old World style fountains, and pergola covered walkways. Added bonus: Pool changing room/bathroom. Crestron Smart Home system with eight zone surround sound and an updated finished basement complete this special home meant for the discerning buyer.

Ocean view
31402
Laguna Beach
$4,950,000
2,442
3
4
The allure of this authentic Spanish villa home can only be fully appreciated in person. The heritage of this residence has been beautifully preserved and thoughtfully updated with coastal finishes and a color palette that mirrors the nearby ocean and lush garden surroundings. Located on one of the most charming and accessible streets in the neighborhood—free from the narrow, steep roads typical of Laguna—this property offers year-round sunset ocean views and beach walks, all without the need to drive. This estate-style home offers a blend of history, privacy, and elegance. Each bedroom features an en-suite bath, and the home includes ample decks and patios for outdoor living and ocean views. The grassy lower terrace is perfect for relaxing in a hammock or sipping wine with friends. Whether you’re seeking a peaceful retreat or a space to entertain, this home delivers with ease and charm. Laguna Beach properties rarely meet every need—but this one does. Ideal for buyers who value authenticity and casual elegance. Set in South Laguna Beach’s desirable Coast Royale, this beautifully renovated Spanish-style gem offers breathtaking views and a true sense of seclusion, surrounded by lush landscaping and mature trees. On the main level, a guest suite sits just off the living room, which flows seamlessly onto an expanded private deck framed by French doors—perfect for enjoying al fresco meals or unwinding in the sunlit space with wraparound ocean views. The chef’s kitchen features quartz countertops, a large island, custom cabinetry, Bosch appliances, a walk-in pantry, built-in coffee bar, designer tile, and floating shelves—all drenched in sea breezes and natural light. Downstairs, the primary suite includes a fireplace and private deck with views of the ocean and gardens. The spa-style bathroom has been updated with a freestanding tub, dual vanities, and refined tilework. An additional en-suite bedroom opens directly to a peaceful garden courtyard. High ceilings, wood and stone floors, custom built-ins, and thoughtful details throughout showcase the home's craftsmanship and care. Ideally located near West Street Beach, top-rated schools, luxury resorts, and a scenic nine-hole golf course, the property blends convenience with timeless style. Complete with a two-car attached garage and extra parking for four, this magnificent retreat embodies the ultimate Laguna Beach lifestyle. A rare legacy property not to be missed.
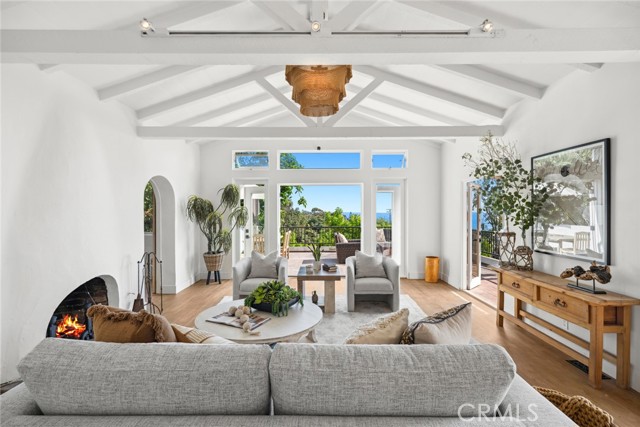
El Zorro Vista
16837
Rancho Santa Fe
$4,950,000
7,692
5
8
Shovel-Ready Modern Ranch Estate in Rancho Santa Fe Covenant A rare opportunity to build a custom Modern Ranch estate on one of Rancho Santa Fe Covenant’s most prestigious streets. This shovel-ready property spans two private, picturesque acres, offering the perfect blend of tranquility and convenience—just moments from Covenant Village. Designed by the renowned team of Munsch Homes, John Jensen Architects, Intimate Living Interiors, and C.M. Brown Landscape Architects, this estate is fully approved, saving buyers over nearly two years of planning and permitting. With all approvals secured and grading already completed, construction can begin immediately, streamlining the path to creating a dream home. Estate Highlights: - Expansive 6,400 SF single-level main residence featuring 5 bedrooms, 5.5 bathrooms, and seamless indoor-outdoor living. - Entertainment-focused basement level with a state-of-the-art theater, custom lounge, and bar, designed for an elevated hosting ex - Detached 1,200 SF guest house with a gym, dual offices, and full bath, providing unmatched flexibility. - Outdoor sanctuary with thoughtfully curated spaces for wellness, recreation, and relaxation: - Primary Suite wellness garden with a private spa, cold plunge, sauna, and medicinal herb plantings. - Infinity-edge pool overlooking the lush lower garden. - Multi-use sport court for pickleball, tennis, and basketball. - Game area with ping pong and outdoor chess pedestal. - Built-in stone firepit with a surrounding sofa for cozy gatherings. - Archery range & vegetable gardens for a sustainable lifestyle. This turnkey estate is a rare find, offering the perfect canvas to customize in one of Rancho Santa Fe’s most coveted neighborhoods. Don't miss this exclusive opportunity to bring your vision of luxury living to life at 16837 El Zorro Vista.
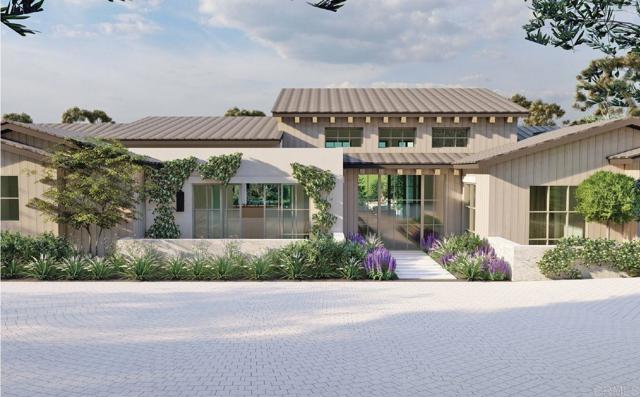
Via Viesta
2541
La Jolla
$4,950,000
4,449
4
4
Prepare to be captivated by sweeping, unobstructed Ocean views of the North Shore and beyond—an ever-changing seascape that becomes the breathtaking backdrop of daily life. This stunning residence, completely reimagined in 2014 with an eye for luxury and detail, offers a seamless blend of sophistication, comfort, and coastal beauty. Step inside to soaring 16-foot vaulted ceilings in the living and dining rooms, where natural light pours in and frames the panoramic ocean vistas. The rich 3/4-inch cherry wood floors flow gracefully throughout the main living areas, while the kitchen and outdoor patio feature striking granite flooring accented by basalt tiles—offering both durability and design. At the heart of the home lies a chef’s dream kitchen, where gatherings come naturally. Outfitted with custom glass-front cabinetry, sleek black granite countertops, and top-of-the-line stainless steel appliances—including an 8-burner Viking range with dual ovens, a Sub-Zero refrigerator, two Sub-Zero wine coolers with additional cooling drawers, and a massive center island with breakfast bar—this space was made for both entertaining and everyday utility. A spacious walk-in pantry with built-in shelving ensures everything is beautifully organized. Every detail has been thoughtfully curated: Pella windows with UV protection, LED lighting throughout, plantation shutters, invisible screens on French doors, and more. The primary suite is a serene sanctuary, featuring a spa-like bath with an oversized shower, Jacuzzi tub, and a custom built-in closet. The expansive flat backyard offers endless potential—with room to add a pool and create your own outdoor oasis. This is more than a home—it’s a rare coastal retreat where impeccable design meets awe-inspiring natural beauty. A truly rare opportunity!
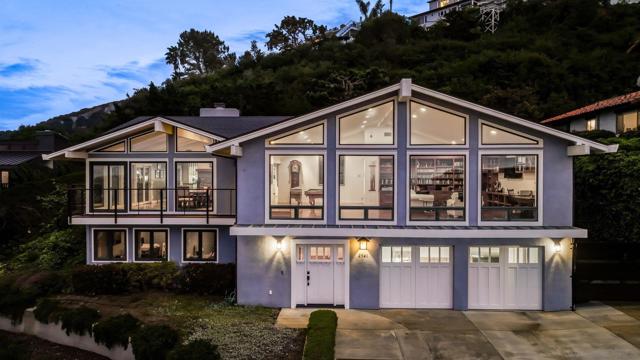
Via Lido Soud
636
Newport Beach
$4,950,000
2,622
4
3
This beautifully remodeled Lido Isle four bedroom home sits on a prime, oversized, south facing lot one home from the bay. Because of its corner location, the elegant home is flooded with natural sunlight throughout. The fully redesigned kitchen includes natural quartzite countertops, rift white oak cabinetry, Sub-Zero, Wolf and Cove luxury appliances. The butler's pantry off the kitchen includes a large food pantry, custom cabinetry, a honed marble countertop and beverage/wine refrigerator. In the living room, vaulted, beamed ceilings, original port hole windows and a wood-burning fireplace compliment the coastal charm of the home. Every room has been touched with designer finishes, sophisticated upgrades and French oak wood floors throughout. Each bathroom has decorative new wood vanities and custom tile thoughtfully remodeled with coastal living in mind. The rare large, private sun-drenched exterior courtyard offers spacious room for entertaining and indoor-outdoor island living. The custom french doors lead outside to a strada patio onto one of Lido's charming, historic walkways. The large rooftop deck won't disappoint, with it's bay and peek-a-boo ocean views. The 2024 full remodel includes all new electrical, plumbing, windows and roof. The oversized three-car garage includes an extra storage area and golf cart parking in addition to room for vehicles, bikes, water toys so necessary when living on Lido Isle! The address Via Lido Soud exudes luxury living; steps away from the clubhouse, private beaches, tennis courts and exclusive yacht club. Lease considered.
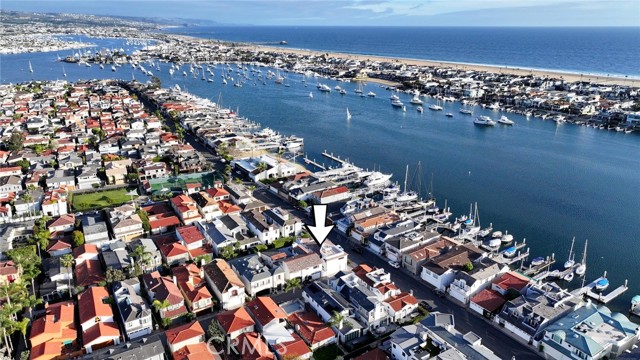
Culver
411
Playa del Rey
$4,950,000
4,392
1
3
**Option to lease parking lot adjacent to the building** 411 Culver is a highly desirable live/work or investment property in the last small beach town in Los Angeles: Playa del Rey. With a rich history and surf culture, Playa del Rey offers a variety of unique dining and shopping experiences, all within easy walking distance.In addition to perpetual, expansive views of the Ballona Wetlands and Marina, the well-maintained, modern property has a large astroturf-covered deck on the second floor.From there you can watch the weekly regattas, experience dramatic sunsets, enjoy outdoor meetings, or host dramatic4th of July Fireworks gatherings.This one-of-a-kind property boasts a full kitchen with SS built-in refrigerator/freezer, Bosch dishwasher, Viking SS cooktop, built-in microwave, solid teak eating bar, skylights, and custom Douglas Fir French doors from kitchen and main office / primary bedroom leading to the deck. There'san upstairs bathroom with shower for post-surfing or beachclean-up, plus a walk-in and additional closet for clothing,storage or electronics.Downstairs has 15' high ceilings with LED lighting, a largeconference room with display walls and television/videomonitor, conference table and chairs for 8, plus a beveragerefrigerator. There's also a work room with extensive storage, a mini kitchen complete with SS Fisher Paykel Drawer Dishwasher, microwave, sink, and coffee maker.There are 4 built-in work stations with 6'/8' high walls forvisual and auditory privacy, plus two additional bathrooms,a large storage room, and 3 private offices. Guests are greeted in a dramatic lobby with a floor-to-ceiling stone wall, plus a built-in teak and cold-rolled steel reception desk. All built-in furniture is included in the sales price; additional furniture is available for purchase.
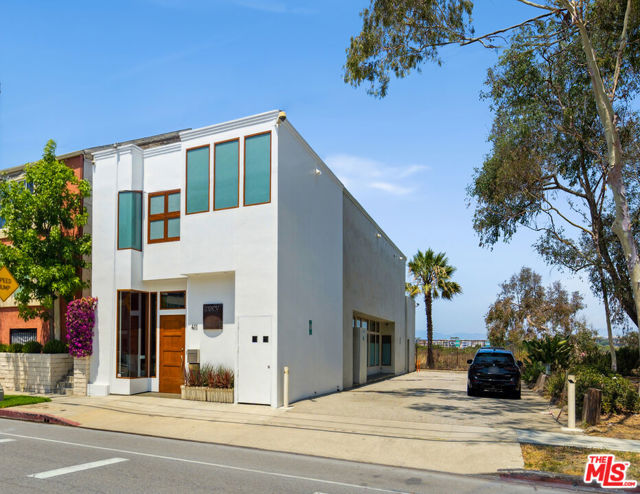
Outrigger
1200
Corona del Mar
$4,950,000
2,185
4
2
Harbor Breeze’ is a stunning contemporary home designed by acclaimed Newport Beach architectural firm, Brion Jeannette Architecture. It is perched on a corner site in Harbor View Hills South providing extensive natural sunlight and harbor breezes. The home includes approximately 6,050 sq. ft. of livable space plus a 1,790 sq. ft. oversized (3) car garage with a storage and elevator to main floor. The Primary bedroom enjoys a private garden off its spectacular bathroom and includes 3 additional bedrooms with ensuite baths, a home Office, a generous Great Room, a formal Living Room & large Dining Room. A full basement of approximately 1,160 sq. ft. with wet bar and bathroom becomes an ideal recreation room and can be fashioned into whatever form the owner desires. The Main Kitchen is designed for cooking with a large Island seating. A secondary fully equipped kitchen is designed for catering or cooking foods that are best handled out of sight. Harbor Breeze includes a central interior courtyard as well as a California Room off the Family Room and Breakfast area. This open living space includes a variety of amenities including an outdoor fireplace and direct access to the pool, spa and BBQ area making entertainment a breeze. This home design is HOA approved and ‘Permit Ready’ from the City of Newport Beach. A bid for construction is available upon request.
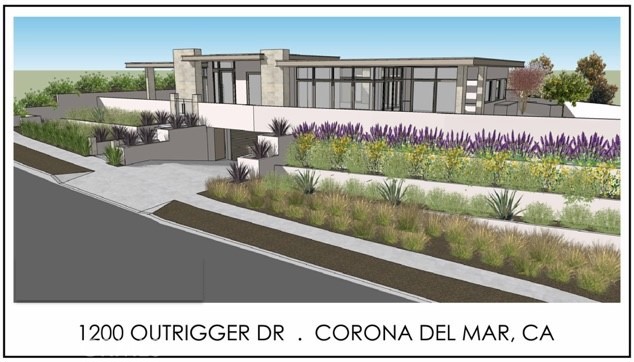
Stinson
2789
Borrego Springs
$4,950,000
4,768
5
7
California Stars Ranch (CSR) in the Borrego Springs desert encompasses an expansive +/- 1,500 acres adjoining State Park lands at multiple points that extend to the unencumbered views past the horizon. The vast expanses of your private terrain that varies dramatically from deep lush washes, to rolling hills and dramatic cliffs to wide open fields filled with desert vegetation offers exploration of the wide open desert spaces for equestrian use, four wheeling, and off road vehicles. CSR has 5 wells, 3 of which are capped and provide substantial high-quality water. The estate adjoins the Borrego Air Ranch (and includes two parcels on the Air Ranch), offering the luxury of an FAA approved private runway. A dedicated taxiway of +/- 4,000 feet when needed and facilitates seamless transportation of your aircraft from the Borrego Air Ranch runway to the private hangar on the property. CSR also has a 4,000-foot private (non-paved) crosswind runway. Nestled amidst the vast landscape is an exquisite residence, a testament to architectural innovation and natural harmony. The main dwelling, crafted in 2006 by the visionary James Hubbell and the esteemed Drew Hubbell Architects, spans 4,768 square feet. This masterpiece boasts five bedrooms with five en-suite baths, plus two half baths, its walls are two feet thick, constructed with straw-bale infill provide substantial insulation from the outside temperatures and showcase a commitment to sustainable living. A striking feature of the property is the +/- 5,000 square foot airplane hangar, accompanied by a 1,560 square foot guest house comprising an open kitchen/living/dining area and one bedroom and one bath. The heart of this home lies in its well-appointed kitchen, equipped with stainless steel appliances, granite countertops, an oversized dining island, and a convenient walk-in pantry. The great room is adorned with built-in features, a large fireplace, and stained-glass front doors, creating an inviting and aesthetically pleasing space. The primary bedroom is a sanctuary, featuring a fireplace, an adjoining bath, separate office, and a very spacious walk-in closet. Four en-suite guest bedrooms provide comfort and privacy for visiting guests. Outdoor living on the large stone deck is embraced with a trellis and overhang, hosting an al fresco dining area, a large fireplace, a pool, and a spa. Ascend the staircase to discover an observation deck, offering panoramic views of the surrounding beauty and spectacular night skies (Borrego Springs is the world’s second IDA International Dark Sky community). Beneath the surface lies a subterranean garage/game room, with epoxy flooring, capable of housing up to 12 cars. This versatile space extends beyond mere parking, providing an ideal area for a workout and entertainment zone. The property's commitment to sustainability is underscored by a solar system array generating 70MW/year, providing energy for both homes and a well. For added resilience, a whole house propane generator is in place, ensuring uninterrupted power for the main residence. California Stars Ranch stands as a testament to meticulous design, blending luxury with eco-conscious living, creating a haven where modern comfort meets the serenity of nature. Parcels included in sale: 201-180-20-00, 201-180-53-00, 201-180-06-00, 201-180-33-00, 201-180-27-00, 201-180-28-00, 201-191-49-00, 201-180-25-00, 201-180-58-00, 201-180-64-00, 201-180-51-00, 201-180-38-00, 201-180-46-00, 201-180-29-01/201-180-29-02, 201-180-62-00, 201-150-09-00/201-150-10-00, 201-150-23-00, 201-220-04-00.
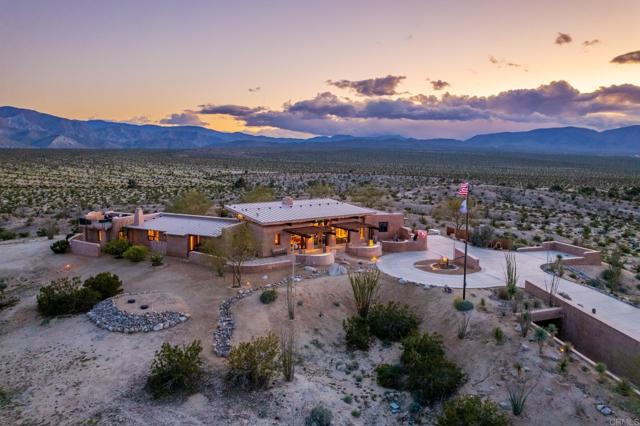
21st
1037
Santa Monica
$4,950,000
3,248
4
5
Located in the highly desirable heart of Santa Monica, just moments from the bustling Montana Avenue, this luxury townhome at Terrapin Crossings epitomizes contemporary, refined living. Thoughtfully designed with exceptional craftsmanship, this newly constructed home boasts imported finishes, energy-efficient solar technology, and state-of-the-art smart-home features.Spanning over 3,300 square feet, the residence offers a spacious layout with four bedrooms, five bathrooms, and an expansive 1,000-square-foot rooftop deck. Perfect for entertaining, the rooftop features an outdoor kitchen, a solar panel trellis, and stunning views of the ocean and city.Inside, the home is defined by 10-foot ceilings and a bright, open floor plan accented by premium features such as floor-to-ceiling Fleetwood doors, electric skylights, Ortel fireplaces, and designer fixtures. The gourmet kitchen is a chef's dream, outfitted with Sub-Zero, Miele, and Wolf appliances. The tranquil primary suite includes a spa-inspired bathroom and a custom walk-in closet for ultimate luxury.Built with sustainability in mind, the property includes dual Tesla storage batteries, an oversized private garage with an EV charging station, and a robust security system. This exceptional residence is within close proximity of Santa Monica's premier shopping and dining, offering a rare opportunity to enjoy the best of coastal living.



