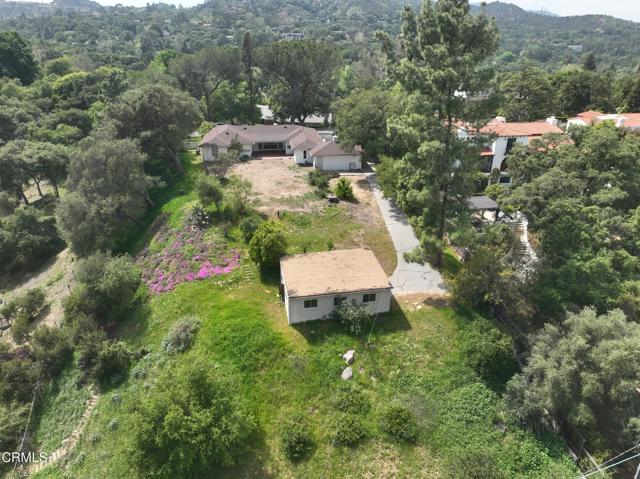Search For Homes
Form submitted successfully!
You are missing required fields.
Dynamic Error Description
There was an error processing this form.
Back Ranch
1800
Santa Cruz
$4,998,000
2,410
5
5
This exceptional property is in one of the most exclusive neighborhoods between Santa Cruz and Half Moon Bay, along a gated private road with great views of the Pacific Ocean and Monterey Bay. It is secluded and serene, yet it is only 5 minutes from Highway 1, 15 minutes from Santa Cruz, and 90 minutes from San Francisco. The property covers 11+ acres of flat, open land and has 2 legal parcels. It features a romantic, contemporary Craftsman home (~2400 sq.ft.) connected via a courtyard with a guest house (~1800 sq.ft.), surrounded by extensive gardens, patios, and decks for outdoor entertaining. A modern kitchen opens to a spacious dining room and a living room with sweeping views over a coastal meadow frequented by wildlife. The main bedroom has a walk-in closet and a spa-like bathroom. The guest house has 2 bedrooms, 2 full baths, a library, kitchenette, and a large living space. The compound has a caretaker's studio (~400 sq.ft.), a garage and workshop (~1000 sq.ft.), and other outbuildings. It has a modern infrastructure with high-speed internet and backups for communications, power, water, and fire safety. Sited ~500 feet above sea level and 2 miles from the ocean, it is close enough to hear the surf at night, but far enough inland to be sheltered from the wind.

La Cresta
12675
Los Altos Hills
$4,998,000
3,831
4
3
Perched atop a serene hill in a desirable location in Los Altos Hills, 12675 La Cresta Drive is a quintessential mid-century modern residence that harmoniously blends timeless architecture with the natural beauty of its surroundings. Built in 1962, this single-level home offers approximately 3,831 square feet of thoughtfully designed living space, featuring four spacious gathering areas, four bedrooms, including a serene primary suite, an office, and three full bathrooms, ideal for both relaxation and entertaining. The architectural design emphasizes clean lines, open spaces, and large windows that flood the interior with natural light, creating a warm and inviting atmosphere. Its elevated position affords partial western views, offering a front-row seat to stunning sunsets and the ever-changing sky. Situated on a generous 1.23 acre lot, the property also features level outdoor areas perfect for recreation, gardening, or relaxation. Located in a highly sought-after area celebrated for its privacy, scenic beauty and proximity to Fremont Hills Country Club with pool, tennis and an equestrian center plus excellent Palo Alto schools, 12675 La Cresta Drive presents a rare opportunity to own a piece of architectural history while embracing the comforts of modern living.
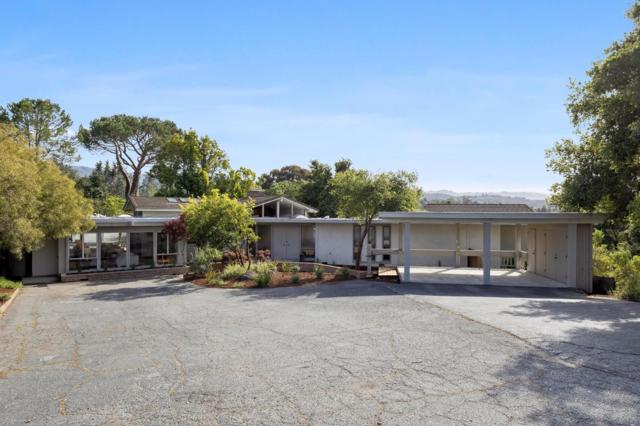
Thrasher
8808
Los Angeles
$4,998,000
3,032
3
4
Incredible value under $5M - seller motivated. This designer home is located in the prime Bird Streets masterfully remodeled by noted designer Michael Palumbo. Designed to the very last detail, an exquisite blend of luxury, privacy, and cutting-edge technology. From the gated secure entry through the private landscaped grounds, this property offers a lavish indoor outdoor entertainment flow, vaulted cedar ceilings, oak floors, dramatic marble fireplaces, Control 4 home automation system as a part of the advanced technology of this home and much more. The lush private grounds include a pool and spa, surrounded by mature hedges and trees for seclusion. An enchanting stone waterfall, multiple fire pit seating areas, built in bbq area, and a covered al fresco dining space create an entertainer’s paradise. The sleek chef’s kitchen is equipped with Miele appliances, Italian cabinets and a skylight that bathes the space in natural light. Two ensuite bedrooms are located downstairs—one featuring a fireplace, and the other offering picturesque views with the direct access to the pool. The private primary suite upstairs is a sanctuary of luxury, boasting a vaulted cedar ceiling, a marble fireplace, a spa-like bathroom and a custom closet with an open design. Large glass doors open to a private rooftop deck with a fire pit and panoramic city light views. The state of the art finishes and unparalleled indoor-outdoor flow make this residence feel like a luxurious chalet sanctuary—just minutes from the best of Sunset Boulevard and Beverly Hills. A special gem that truly defines modern luxury living.
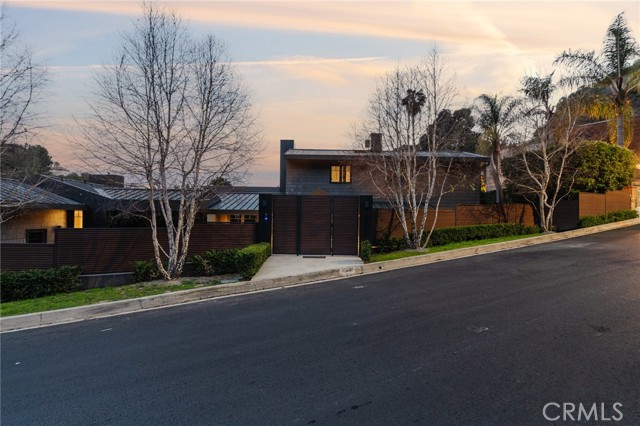
Via Somonte
709
Palos Verdes Estates
$4,998,000
3,821
4
5
Located in the serene and secluded Palos Verdes Estates, this stunning home is designed by a renowned, multi-award-winning architect who perfectly blends modernism, tranquility, and breathtaking views. Nestled on a quiet street, it features three spectacular modern waterfalls and ponds. This three-story uphill home boasts breathtaking panoramic views from Hollywood Hills to Downtown LA to the entire LA Bason, beach cities, beautiful mountains, and beyond. The entrance is a two-story, elegant, inviting space that flows seamlessly into the two-story dining area, kitchen, and living room. The living room stretches the entire width of the house, offering stunning views of the city and the ocean. The dining room, framed by a whole glass window, faces a beautifully designed modern waterfall. The spacious kitchen is another highlight of the house, featuring a bar on one side, a dining table on the other, and a central island with ample counter space. The kitchen has top-of-the-line appliances, including a dual-door Sub-Zero refrigerator and freezer, a dishwasher, a Wolf oven, a microwave oven, a six-burner range, and a 50-bottle wine cooler. The kitchen cabinets, 2nd-floor family room kitchenette, and all other closets and cabinetry are designed and manufactured by IKD (Italian Kitchen Design). Additionally, there is a large guest bedroom suite on this level, the only enclosed area on the first floor. The second floor consists of the master bedroom suite, a family room with a kitchenette, a second bedroom, and a laundry room, all connected by an open bridge overlooking the first floor. The family room and master bedroom face stunning panoramic ocean and city views, allowing for spectacular sunrises and sunsets. An expansive balcony stretches the entire width of the building in front of these rooms. Each room has an individually controlled heating and cooling system, except for the ADU, with only a heater, and the entire building has fire sprinklers. A three-level elevator shaft with its machine room has already been constructed, connecting the garage/pantry area to the upper floors. One of the spacious four bedrooms is an ADU with a studio including a kitchen, dinette, bath and a separate living/movie room. Spacious outdoor living areas include two huge view balconies and two intimate patios. This rare gem is nearly new and is at one of the most exclusive locations in Palos Verdes Estates!
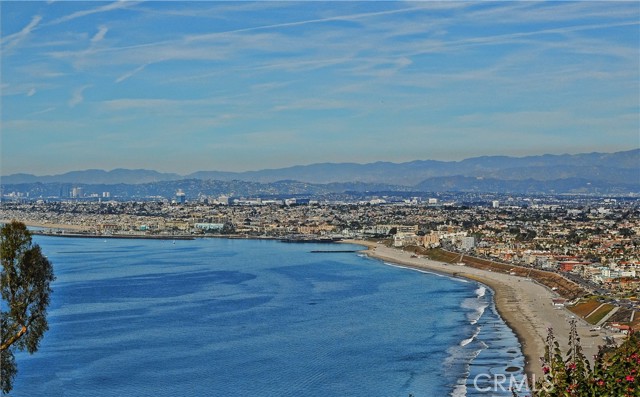
Ivy Glen
14
Irvine
$4,998,000
4,500
6
5
One of the most elegant floor plans ever designed and located in one of only a few ***GATED communities in Irvine - AWARD winning ARBOR CREST ESTATES in Northwood Pointe***. Featuring potentially 7 bedrooms, 4.5 baths in approximately 4,500 square feet. The current configuration consist of 2 bedrooms downstairs which could be converted into a MAIN FLOOR PRIMARY SUITE with a separate entrance, and the upstairs consists of 4 BEDROOMS plus a BONUS and LOFT OFFICE; the bonus room is currently being used as an elegantly and masterfully designed home theater with 100 inch screen and the state of the art surround sound system. This is a perfect multi generational family home. With a floor to ceiling fireplace and windows greeting you at a double door foyer, 14 Ivy Glen exudes a feeling of grandeur and functionality not found in modern homes. With cathedral ceilings in the living room and the foyer, natural sunlight abounds and displays over the entire home like a warm blanket during the winter and like a spiritual awakening during the summer. For you families looking for the best educational system on the planet, WELCOME HOME! With ***NATIONAL BLUE RIBBON AWARD*** winning Canyon View Elementary, Sierra Vista Middle and Northwood high schools less than 1 mile away, you are assured of one of the safest and prized educational systems in the world. Make 14 Ivy Glen a DONE DEAL and submit an offer today and guarantee the appreciation of your investment for decades to come. See attached list of upgrades and virtual tour!
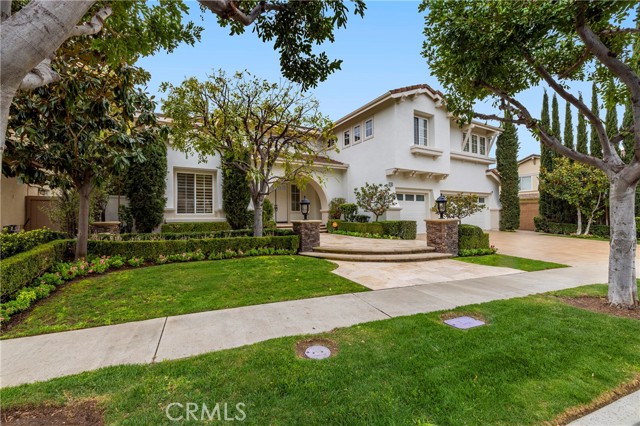
Hidden Springs
1331
Corona
$4,998,000
6,447
7
8
Nestled within the hidden hillside of South Corona, this opulent estate sits on an expansive 4.5-acre grounds, offering unparalleled luxury and privacy. A grand entrance welcomes you with a sweeping driveway bordered by manicured gardens and a tranquil water feature, setting the tone for the elegance waiting within. This custom-designed estate boasts over 6,400 square feet of exquisite living space, meticulously crafted with the finest materials and attention to detail. The main residence features 7 bedrooms, 8 bathrooms, including an attached guest house and multiple living areas designed for both grand entertaining and intimate gatherings. Upon entry, you are greeted by a majestic foyer with soaring ceilings and a grand staircase, leading to the upper levels where panoramic views of the surrounding hills and city lights can be enjoyed from expansive balconies. The kitchen is a chef's dream, equipped with top-of-the-line appliances, a substantial center island, custom cabinetry, and a walk-in butler’s pantry. The master suite is a haven, complete with a quiet sitting area, a spa-like ensuite bathroom with a soaking tub overlooking the grounds, fireplace, and a spacious walk-in closet with custom built-ins. The home features five secondary bedrooms with three of those including ensuite bathrooms. One of the bathrooms has undergone a recent remodel including handmade subway tiles, highlighted by grey octagon tiles and warm bronzed fixtures. The outdoor amenities rival those of a luxury resort, seamlessly blending natural beauty with unparalleled amenities including a fully equipped outdoor kitchen with a built-in BBQ, a sparkling pool and spa, tennis court, and secluded fire pit lounge area. Step outside to discover your private lake with swans and multiple breeds of fish, adorned by a charming dock and gazebo. Just beyond the lake, a tranquil stream trickles down into a Zen Japanese garden, creating a serene ambiance for relaxation and reflection. Relish in the farm-to-table experience with a raised vegetable garden, a bountiful chicken coop, and multiple fruit trees allowing you to indulge in fresh produce and eggs right from your own backyard. Limitless entertainment options grace every corner of the property, all seamlessly creating your own private sanctuary. This estate unfolds like a magnificent tapestry, from the lush gardens that bloom like embroidered motifs to the sweeping views of the private lake and hills that stretch like an endless horizon.
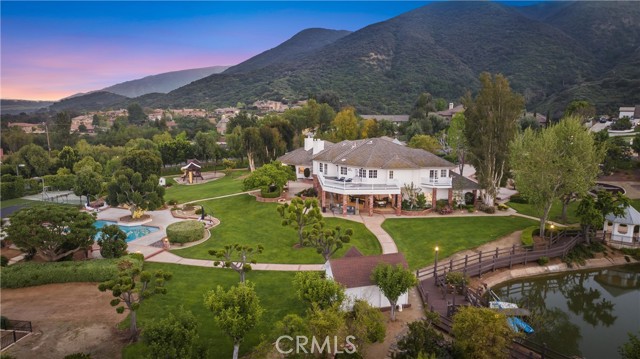
Via Nogales
900
Palos Verdes Estates
$4,998,000
3,995
5
6
A rare offering in the heart of Palos Verdes Estates—welcome to this gated coastal estate where timeless elegance meets modern sophistication. Perched on an expansive, private 1/3 acre parcel, this residence commands breathtaking views of the Pacific Ocean, coastline, and shimmering city lights—an ever-changing canvas seen from nearly every major room. Completely rebuilt in 2018, this home was masterfully reimagined with an emphasis on clean lines, open space and refined finishes. A dramatic entrance leads to a grand living room with vaulted ceilings, sleek fireplace and walls of glass that frame the panoramic vistas. The adjoining open-concept dining area flows seamlessly into the designer kitchen, where a striking 10-foot marble island and top-tier stainless steel appliances create a true culinary showpiece. The home features four en-suite bedrooms, thoughtfully positioned for privacy and flexibility—ideal for multi-generational living or guest accommodations. Two oversized family rooms—one with a bar and fireplace, the other with mesmerizing views—offer multiple spaces to relax or entertain in effortless style. Retreat to the stunning primary suite with ocean views and a spacious walk-in closet with a built-in organization system. The primary bath has marble details and a free-standing soaking tub. Hardwood floors, custom cabinetry and curated fixtures and finishes throughout speak to the craftsmanship and quality that define every inch of this home. Outside, lush, professionally designed gardens surround the estate, offering both beauty and seclusion. A resort-style pool and spa are perfectly positioned to capture the views, creating a luxurious sanctuary for sun-soaked days and starlit evenings. This home is a lifestyle statement, offering privacy, prestige and unparalleled coastal beauty in one of Southern California’s most coveted enclaves.
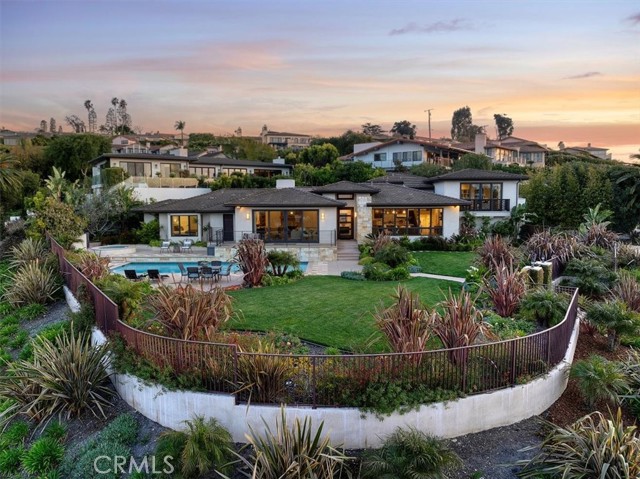
Mirada
45
Rancho Mirage
$4,997,000
6,600
4
7
Welcome to one of the finest homes in Mirada! This stunning 6,600 square-foot contemporary residence offers unparalleled luxury and breathtaking views. Nestled on a serene acre of land, this home features four spacious bedrooms, an office, and a media room perfect for entertainment. With six and a half elegantly designed baths, comfort and style are at your fingertips. Enjoy the serene mountain and valley views right from your backyard, where you'll find a beautiful pool and spa, as well as an outdoor kitchen offering lots of privacy. A long driveway leads up to this exquisite property, adding to its charm and exclusivity. Don't miss this rare opportunity to own a piece of paradise!
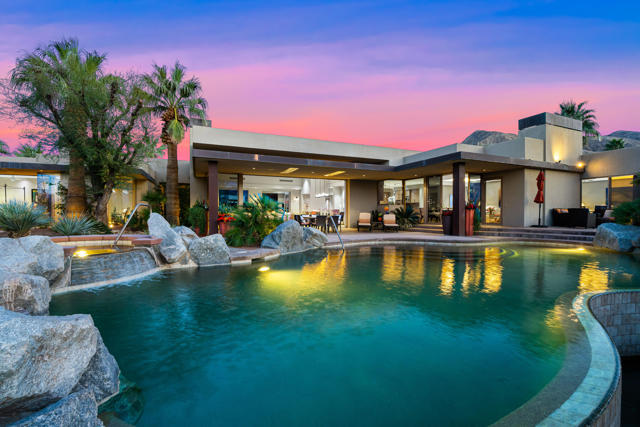
Puerta Del Cajon
25926
Monterey
$4,995,000
5,000
5
5
Spectacular describes all aspects of this one of a kind Bay Ridge property. This Mediterranean style 5 bedroom, 4 1/2 bathroom home sits on a 15+ acre lot with outstanding canyon views. The resort style amenities, inside and out are a "Must See". The infinity pool and spa are just the beginning of the outdoor adventure. Very low maintenance artificial lawn, spartan style workout area and in-ground trampoline round out the amazing features. The Tahoe style gazebo backyard entertainment area has all one could want. Retractable fabric wall panels, large granite center table with flatscreen TV, built in gas BBQ as well as fuel burning BBQ pit, pizza oven, beverage refrigerator as well as dining area. House has a separate guest suite that adds some flexibility for use. Beautiful low maintenance landscaping surround the entire property. Private security gate adds to the privacy of this fantastic opportunity. Come for a tour and stay for a lifetime.
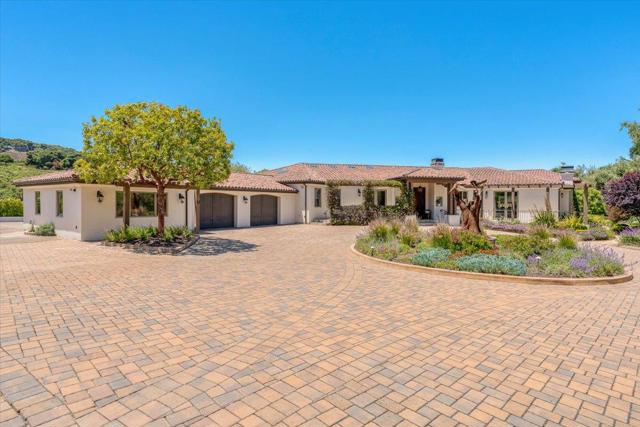
Emory
1190
San Jose
$4,995,000
5,712
6
5
"Buy land, they're not making it any more" ~ Mark Twain. Resolution. No. 72122: Designates the Wilder-Hait house at 1190 Emory St., as a landmark of Special Historic nature. The property is under the Mills Act Program; I have provided a presentation on the Mills Act from the County Assessor's office. Please contact the City of San Jose to see what can & cannot be done to the property itself. This is your chance to own one of the last pieces of history in San Jose's Rose Garden. Built in 1923, the Mercury Herald called it one of the loveliest homes in San Jose. Sitting a block from The Alameda, where Stately mansions lined the gateway to downtown San Jose. This 5,712 sq.ft., 6 Bd/3 Ba house was dubbed the Castle of the Rose Garden in an article in the Mercury News in '05. This is one of the largest lots in the Rose Garden at just over 50,300 sq.ft. Walk through the opulent foyer, take a step back in time and experience scale the likes of which are hard to find in the Bay Area these days. The huge Dining Room has South East facing ceiling to floor windows offering dramatic Breakfast or Dinner Sun-exposures. Imagine the breath-taking summer parties you can hold in the massive backyard. Check out our renderings for inspiration, or put your architect hat on and come up with your own.
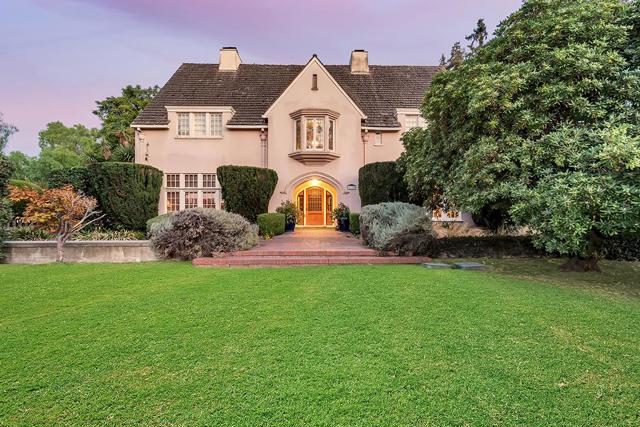
Sombrero
1025
Pebble Beach
$4,995,000
3,159
4
3
Nestled in the heart of Pebble Beach and surrounded by the prestigious Monterey Peninsula Country Club, this completely remodeled home offers luxury coastal living just blocks from the ocean. Thoughtfully redesigned with the finest finishes, this stunning residence features an expansive open-concept layout with soaring vaulted ceilings, a showstopping oversized island with quartz countertops, and top-of-the-line luxury appliances in the gourmet kitchen. The main level boasts three spacious bedrooms, including a serene primary suite, while the lower level offers a secondary living space that seamlessly flows to a beautifully landscaped, flat backyardperfect for indoor-outdoor entertaining. An additional bedroom downstairs provides extra flexibility for guests or a home office. Ideally located near world-famous 17-Mile Drive, pristine beaches, and championship golf courses, this exceptional property is a rare opportunity to experience the best of Pebble Beach living.
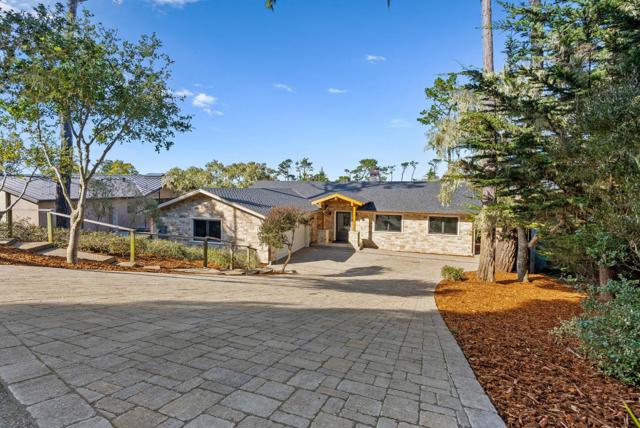
Kite St
3430
San Diego
$4,995,000
3,918
7
8
Experience timeless luxury in this exceptional new construction Mission Hills estate, offering a 4-bedroom main house and a 3-bedroom guest house, with views stretching from Bankers Hill to the Pacific Ocean. This unique property blends modern functionality with enduring elegance, providing both privacy and ample space for gatherings. Crafted by local artisans, the home features high-end natural tone finishes, including lime-washed walls and natural limestone countertops complemented by custom cabinetry. These thoughtful details create a tranquil and harmonious living environment. The furnishings showcase a dedication to quality, with an RH sofa made in the USA featuring eight-way hand-tied springs for superior comfort. The master bedroom is adorned with Italian-crafted furniture, ensuring a luxurious retreat that endures. Whether enjoying the serene beauty of the main house or hosting in the guest house, this estate offers flexibility and sophistication. Watch sunsets from your sanctuary, where design and comfort converge. This Mission Hills estate is ready to welcome you home.
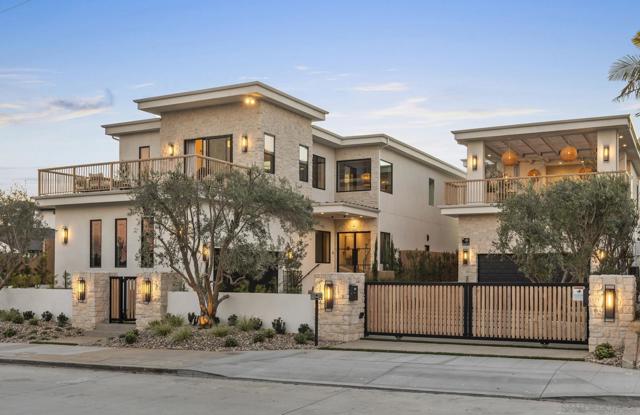
Glen Alpine
20
Danville
$4,995,000
6,263
5
5
Welcome home to this very rare single-story, gated country estate. Set atop 3± private acres, this one-of-a-kind property offers breathtaking, unobstructed views of Mt. Diablo to the Carquinez Straits from nearly every room. Thoughtfully expanded and upgraded with roughly $2 million in enhancements, this single-level residence seamlessly blends luxury, comfort, and natural beauty. The main house showcases an inviting gourmet country kitchen that flows into a warm, open-concept family room. The spacious living and dining rooms are perfect for entertaining, while four oversized bedrooms include a lavish primary suite and expanded His/Her master bathrooms. Multiple doors open to the resort-style outdoors, where a sparkling pool, lush landscaping, and panoramic views create the ultimate escape. The expanded guest house offers additional single-story living with a living room, full kitchen, bedroom, bath, and laundry, ideal for extended family or guests. With its gated privacy, luxurious upgrades, panoramic views, and seamless indoor-outdoor living, this is truly a must-see estate. Come experience this rare opportunity— you won’t want to leave!
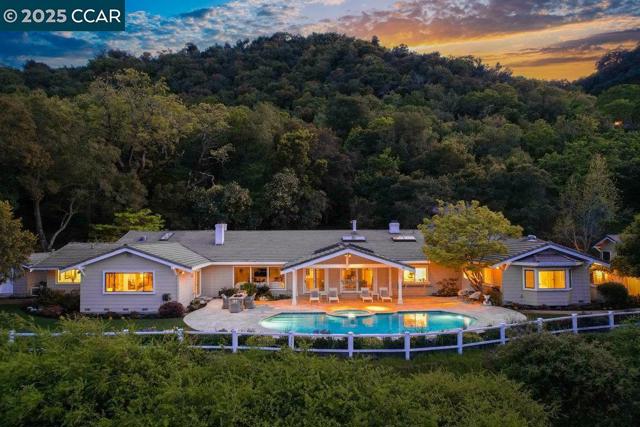
Pine Ln
1024
Lafayette
$4,995,000
4,634
6
4
Nestled in Upper Happy Valley behind a private gate, this light-filled custom rancher offers the ultimate California lifestyle on a rare, flat 1± acre lot. Rebuilt in 2001 and designed for everyday living and entertaining, this residence features soaring ceilings, skylights, and walls of glass that flood the interiors with natural light and create a seamless indoor-outdoor connection. Step inside to the elegant formal living and dining rooms that are framed by expansive windows overlooking the gardens.The gourmet kitchen boasts top-tier appliances, a center island, and sun-drenched breakfast nook, opening to a vaulted-ceiling family room with fireplace, built-ins, and large sliders to the backyard oasis.The flexible layout boasts 6 bedrooms, including an in-law suite with private entrance and kitchen, plus a bedroom/office with wraparound windows. Resort-like grounds offer a sparkling pool and spa, covered outdoor kitchen with heaters and fireplace, sports & bocce courts, gym/flex space, expansive level lawn, rose garden with fountain, lush landscaping and multiple venues for entertaining and play. A detached 4-car tandem garage is complemented by generous guest parking. Minutes to top-rated Lafayette schools, Oakwood, the Reservoir, BART & downtown.The epitome California living!
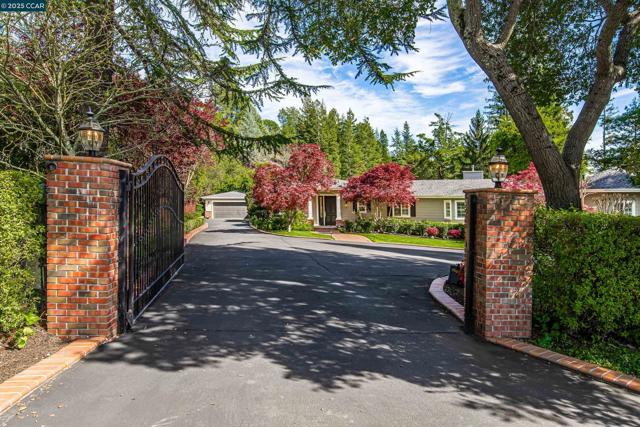
Bellevue Ave
5787
La Jolla
$4,995,000
4,191
4
5
Upper Hermosa contemporary offers stunning ocean views from nearly every room, abundant natural light, and spacious, inviting areas. This home seamlessly combines beach vibes with designer elements, including an elevator for convenience. The gourmet eat-in kitchen opens to a back patio featuring a hot tub, while the upper level boasts a 200 sq. ft. bonus room that leads to an oversized rooftop deck with sweeping ocean-views, ideal for entertaining. Each bedroom is equipped with an ensuite bathroom, and the primary suite features a private balcony with coastal views, a newly updated fireplace surround, and three closets. Additionally, the second floor features a secluded home office with balcony access, providing a private retreat for work or relaxation. Recent updates include two renovated bathrooms, recessed lighting, and fresh paint throughout. Situated in a premier neighborhood within walking distance to Bird Rock, this home embodies the essence of coastal living, with easy access to the beach, vibrant shops, and trendy restaurants.
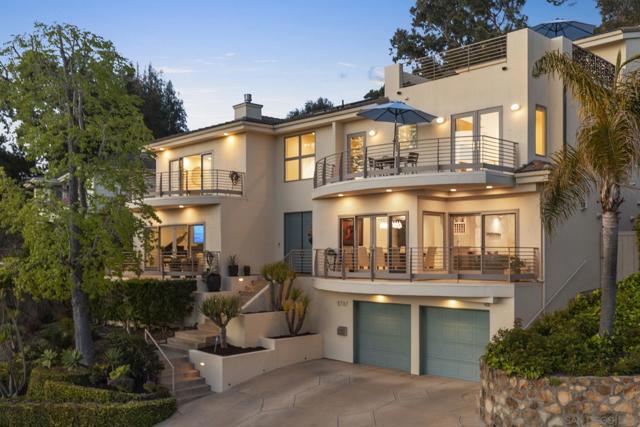
Ocean Front Walk
2617
San Diego
$4,995,000
2,578
4
6
Welcome to the best of Ocean-Front South Mission Beach San Diego with spectacular west and southerly views of the Pacific, boats, birds, and sunsets from the 2nd and 3rd levels. Home has 2 units--each with a full kitchen. #2617 is the ground floor 'guest suite' with 1 bedroom, 2 queen beds, & 2 full baths. #2619 is the 2nd and 3rd levels, currently set up as an open floorplan vacation 2nd-home for the owner's family with 4 x queen beds & 4 full baths. ~660sf of ocean-view decks and La-Cantina-Style doors bring you an indoor/outdoor breezy coastal paradise. 2 car-garage with high ceilings and 2 x extra-high garage doors. What makes 2617-19 Ocean Front Walk so special? 1] South Mission Beach offers less crowds and traffic than North Mission Beach because there's no thru-traffic. 2] This section of ocean-front homes does not have the boardwalk directly in front, offering privacy and security, and ability to step directly into sand. 3] The SouthWest orientation overlooking the Mission Bay inlet gives gorgeous views of all types of yachts and boats heading out to (and back from) sea, as well as south to Ocean Beach, Sunset Cliffs, Cabrillo, and the OB Pier.
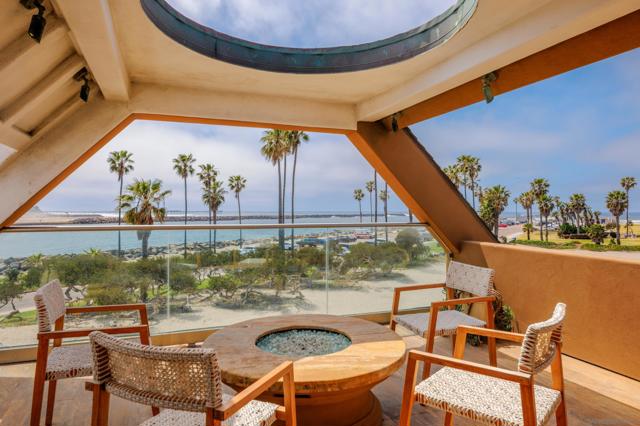
10th Street
1405
Coronado
$4,995,000
2,304
4
4
Charming 1925 home in the heart of the Village. The first level offers a welcoming living room w/fireplace, formal dining room, spacious kitchen and a sunroom filled w/natural light. Upstairs, you’ll find 4 spacious bedrooms, including a generous primary suite w/its own fireplace, ensuite bath, and walk-in closet. Additional highlights include a large attic, basement, and expansive yard perfect for exercising, gardening or entertaining. Prominently located on the corner of 10th and A Ave, near shops, dining and the beach.
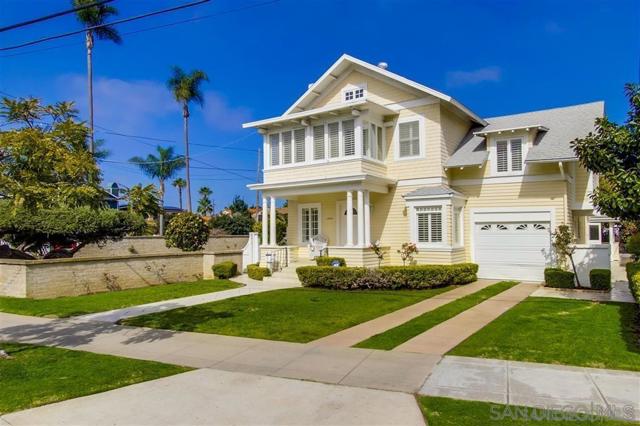
Paradise Cove
264
Malibu
$4,995,000
0
2
2
Welcome to a stunning, completely remodeled 2-bedroom, 2-bath open-concept home on the highly desired bluff of Paradise Cove in Malibu. This beautifully landscaped property features a modern 2-year-old aluminum roof with solar panels, an updated electrical panel with a designated exterior plug for a generator, and copper plumbing and electrical wiring throughout. The gourmet kitchen boasts new stainless steel appliances, including a double oven and 5-burner cooktop, granite countertops, custom cabinets, and a spacious granite-topped island with ample storage. A large skylight and custom lighting enhance the bright and inviting atmosphere. The dining area, adorned with a custom chandelier and China cabinet, opens to an expansive Trex deck via a sliding door. The family room, designed for entertaining, features two skylights and a double ceiling fan, while the large living room showcases an ocean-themed frieze at ceiling framed with marine rope, a corner travertine-faced gas fireplace, and art alcoves. The updated guest bath includes wainscoting, an enclosed shower over the tub, and ample storage. The open and bright primary bedroom has sliding doors leading to a back Trex deck and deck-level spa. The primary bath features a large walk-in shower with designer tile, a quartzite-topped custom dual sink vanity, and a skylight. Throughout the home, you'll find engineered wood flooring, recessed lighting, and plantation shutters. Outdoor amenities include a large built-in BBQ with a counter and seating area, a Rumford gas fireplace, a well-lit large shed with interior electrical outlets and shelving, and over 190 square feet of concrete-lined rolling storage hidden by sliding doors. The property is equipped with under-coach lighting for easy night access, a kayak storage bay, and extensive outside lighting controlled from the inside. Additional features include a tankless water heater, a covered driveway, an outside hot and cold water shower, a golf cart with its parking and charger, and an earthquake cradle for safety. This exceptional property offers unparalleled luxury and comfort in a prime Malibu location. Don't miss this incredible opportunity to own this beautiful retreat in the heart of Paradise Cove, Malibu. Embrace the beauty of coastal living and make this enchanting home yours today! Low space rent.
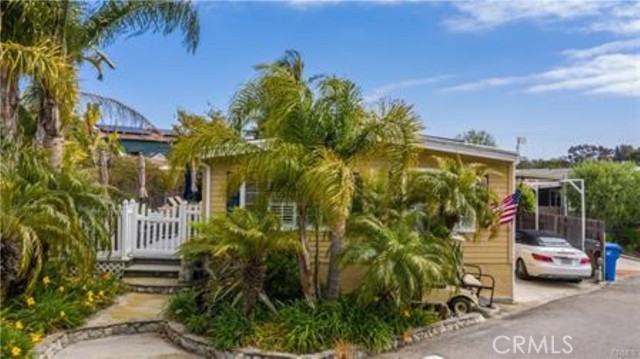
Calle Ameno
44
San Clemente
$4,995,000
5,040
5
6
Crowning a beautiful coastal promontory in San Clemente’s gated Sea Ridge Estates, this extraordinary, high quality custom estate was extensively renovated and captures unobstructed 360 degree ocean, coastline, Catalina Island, sunset, city lights, canyon and mountain views. Magnificent vistas are complemented by enviable privacy that an end-of-cul-de-sac location with only one direct neighbor affords. First impressions are memorable thanks to contemporary exterior architecture by famed architect Brion Jeanette, accented by artful columns, steel framing, an inviting front courtyard with fountain, and glass entry door. Entertain impressively in a wraparound backyard with breathtaking views, semi-circular vanishing-edge spa, a dining terrace with built-in BBQ island, open-air fire bowls, and heaters recessed above the patio. The generously proportioned interior is an opulent showplace that boasts a 3-story foyer with dramatic circular staircase and elevator leading to all levels. The open-concept main floor caters to formal and casual gatherings with ocean-view dining and Great Room that share a stunning wood-clad partition that offers a flow through fireplace and custom built-in aquarium. Both rooms open via slide-away walls of glass to the backyard, creating a seamless indoor/outdoor living experience with "jaw-dropping" panoramic views of the blue Pacific. A 300-bottle wine cellar awaits beneath the staircase, and a walk-in wet bar provides a great setting for socializing. The Chef's kitchen features granite countertops, matching backsplash, custom cabinetry with glass uppers, cove lighting, top-tier stainless appliances, and a nook with access to the dining terrace. Polished stone floors, coffered and tray ceilings, designer lighting fixtures, and custom wall treatments lend an air of sophistication to the residence, which reveals 5 ensuite bedrooms and 6 baths. One suite is located on the main level, and secondary suites offer mountain views from their second-floor setting. Elegant and Extravagant in size and style, the elegant primary suite embraces vast ocean views that enrich a sitting area with curvilinear floor-to-ceiling window, a private office, exercise room, fireplace and a luxurious bath with sauna, custom closet and imported stone finishes. The top level is all about fun, displaying a game room, view deck, wet bar and bath. San Clemente’s historic pier, village and beaches are just down the hill. NOTE:5 of the photos are marked as renderings
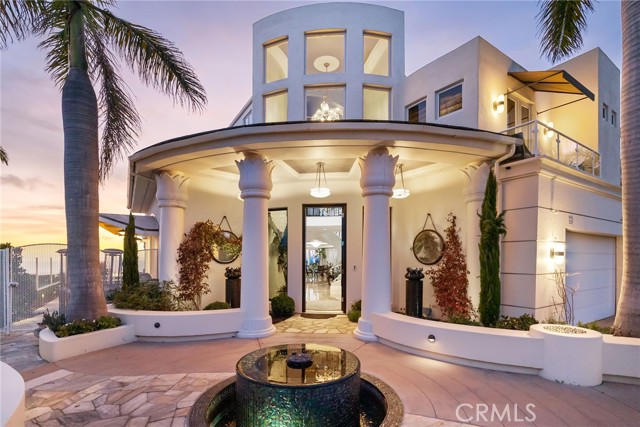
Bonhill
357
Los Angeles
$4,995,000
4,251
4
5
Welcome to 357 North Bonhill Road, APPROXIMATELY ONE MINUTE NORTH OF SUNSET, a sophisticated retreat nestled in lower Brentwood hills. This expansive 4-bedroom, 4.5-bathroom residence offers a smartly designed living space, set on a generous size lot. As you enter, you'll discover a seamless blend of style, comfort and a private Zen area. The main living areas are highlighted by a sleek open layout, high ceilings and abundance of natural lighting. All bedrooms feature a spacious feeling with great closet space and have ensuite bathrooms. The kitchen is a culinary masterpiece, featuring top-of-the-line Viking appliances, including three ovens, a six-burner stove with double griddle, a spacious refrigerator-freezer, microwave, center island and tremendous counter space. Pocket doors elegantly separate the kitchen from the rest of the home, and abundant storage extends into the hallway leading to the garage. There are ample storage spaces throughout the house. Middle deck off the living room has roll out awnings that cover the complete deck plus ocean and mountain views. Living room, upstairs office and primary bedroom feature solar blinds. The upstairs office area has both ocean and mountain views. The primary bedroom suite is a sanctuary with two expansive closets, a gas fireplace, and a luxurious bath with a Jacuzzi tub and ocean views that feels like a spa. The second master suite offers direct access to the lower deck, also equipped with a Jacuzzi tub.This home is equipped with a comprehensive Vivint Security and Smart Home system, offering advanced features such as remote access to thermostats, garage doors, and interior locks. Strategically placed cameras enhance security and flexibility throughout the home. High Speed Frontier wireless system and wired for Spectrum and Direct TV. Additional highlights include solar panels, high-speed internet, Tesla charger and 240V car charge, Two Goal Zero batteries for back up power to the kitchen and office area. Large garage area. The outdoor spaces are designed for leisure and entertainment. The top deck boasts a gas grill, sink, fridge, and a spacious preparation area, stunning views and pergola with two sides that drop down for additional shade. The lower deck provides shade and has access to both water and gas and leads to the recently created Japanese garden and benches with walking paths. Experience refined living at its best in this remarkable Brentwood home.

7070 El Vuelo Del Este
Rancho Santa Fe, CA 92067
AREA SQFT
3,854
BEDROOMS
5
BATHROOMS
3
El Vuelo Del Este
7070
Rancho Santa Fe
$4,995,000
3,854
5
3
This rare single-story estate in the Eastside Covenant of Rancho Santa Fe offers an unparalleled blend of privacy, luxury, and resort-style living. Tucked away at the end of a quiet cul-de-sac, 7070 El Vuelo Del Este sits on over three acres. The property is zoned for horses and features a full-size tennis court, expansive garden, pool and sauna making it an exceptional opportunity for those seeking resort style amenities in one of the area's most coveted locations in San Diego. A private driveway welcomes you to this exceptional Rancho Santa Fe estate, leading to a spacious three-car garage with ample parking and storage. Step inside to discover vaulted ceilings, custom Butterbrodt design, and an expansive open floor plan showcasing breathtaking canyon views of the Desperado Trail. This 3,854-square-foot estate is thoughtfully designed. One side of the home features a formal living room, a spacious dining area, an updated kitchen, and a private home office, all reflecting the estate’s ranch-inspired charm. On the opposite side, you will find the luxuriously updated primary suite. Offering a serene retreat with a spa-like en-suite bathroom, a generous walk-in closet, and direct access to a private outdoor hot tub, perfect for unwinding under the stars. This estate offers the best of Rancho Santa Fe living, blending luxury, privacy, and amenities in one of San Diego's most desired areas.
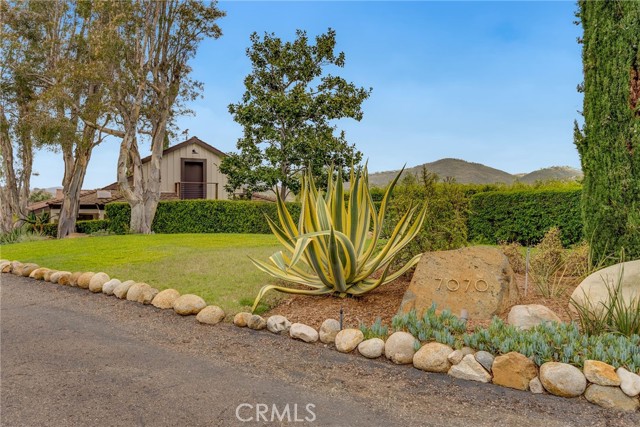
Netas
101
Palm Desert
$4,995,000
5,779
4
5
Custom Desert Contemporary Home in BIGHORN Golf Club 5,779 sf on .72 Acres. Elevated on a private lot off the golf course this 5,779 square-foot desert contemporary masterpiece offers unparalleled privacy, spectacular views, and true indoor/outdoor living. Located within the prestigious BIGHORN Golf Club, this custom-designed home boasts 5 bedrms, 4.5 baths, including an office/den & guest casita. As you step inside, you'll immediately be captivated by the open layout and abundant natural light flowing through the large sliding glass doors that effortlessly disappear into the walls. The seamless transition from interior to exterior allows for an immersive experience of the tranquil gardens, mountain vistas, and the serene ambiance of the desert surroundings. The professional-grade gourmet kitchen is a chef's dream, featuring 2 warming drawers, a 6-burner cooktop, double ovens, a Subzero Legacy glass-door refrigerator, and a vast center island with a raised glass bar - perfect for guest interaction as culinary creations come to life. The recently updated kitchen cabinets add a contemporary touch to this already impressive space. The elegant living room offers soaring tongue-and-groove wood ceilings, a dramatic floor-to-ceiling rock-featured fireplace, and walls of glass that open to reveal your personal outdoor sanctuary. The formal dining room and the office/den with built-in shelving both overlook the tranquil cascading courtyard waterfall. The primary bedroom retreat is a true sanctuary, featuring an abundance of windows for natural light and a spa-inspired bath w/2 separate vanities, 2 toilet rooms & 2 walk-in closets. Resort-style oasis, where the indoor/outdoor living room features a fireplace, TV, built-in ceiling heaters, and direct access to the BBQ island/wet bar area. The stunning lagoon-style pool is a focal point of the backyard, complete w/waterfall & in-pool bar stools - perfect for poolside dining or drinks. The gracious guest house offers a cozy living room area w/seating & a mini kitchenette, offering privacy and comfort for your guests. All 3 lovely guest ensuites feature sliding doors to private patios with breathtaking mountain views for ultimate relaxation. Wine cellar room, Garage for 2 cars & 2 golf carts. Elevator to the main living area. Large 6-year-old-owned solar system. 5 newer Bosch heat pumps. Don't miss the opportunity to own this one-of-a-kind desert retreat and an unparalleled lifestyle at BIGHORN Golf Club!
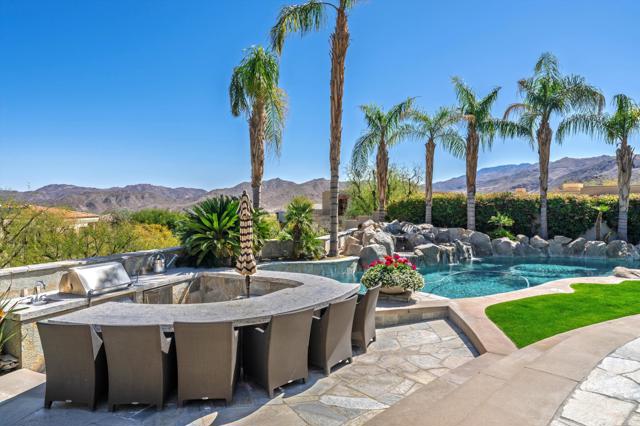
Gentry
4533
Studio City
$4,995,000
6,500
6
8
Beautifully gated farmhouse-styled residence centrally located within Studio City. This newly constructed home boasts a spacious, favorable layout with an entryway flanked by both a formal living and dining room, flowing seamlessly to the enviable chef's kitchen, fully equipped with high-end dual appliances, a large marble waterfall island, custom cabinetry and a banquet-style breakfast nook. The vast family room opens to a private garden, featuring a large pool and spa, fire pit, outdoor patios and a charming cabana with an arbor and full bathroom. The primary suite offers luxury and functionality, with designer finishes, a vaulted ceiling, dual closets, and a lavish en-suite with custom hardware, blonde wood vanities, a standing tub, and an oversized marble-walled shower. The home also includes five additional ensuite bedrooms, two more bathrooms (totaling eight),and a second-floor laundry room.The lower level offers a den, guest room/staff quarters, gym, home theater and temperature-controlled wine room. Further features include Smart Home technology for safety and security, a central vacuum system and close proximity to the area's most coveted schools & Ventura Boulevard's best shops and restaurants.
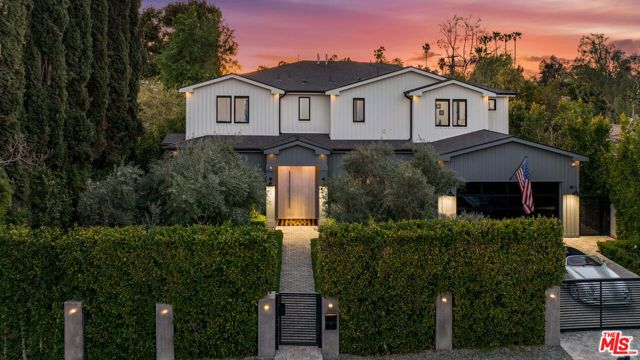
Bay Shore
6302
Long Beach
$4,995,000
3,277
3
4
This home redefines extraordinary! Situated at the widest part of Alamitos Bay, it offers breathtaking views that stretch from snow-capped mountains in the winter to sailboats and paddleboarders gliding across the water year-round. A complete remodel elevates this residence beyond compare. The second-floor sunroom seamlessly opens to the front balcony through an 18-foot glass panel door, inviting in the stunning scenery. Whether relaxing by the fireplace, beneath vaulted ceilings with surround sound, or enjoying a drink at the adjacent wet bar, you’ll always have a front-row seat to the beauty outside. Beyond the sunroom, the formal dining room flows effortlessly into a chef’s dream kitchen, featuring top-of-the-line appliances, custom cabinetry, and sleek Neolith countertops. For a more intimate retreat, the den offers a state-of-the-art entertainment experience with a 75” TV, custom soundbar, subwoofer, and Dolby 5.1 surround sound, part of the whole-home audio system. The den shares a wall with a second bedroom and a full bath is just down the hall. Take the elevator to the top-floor primary suite, a private sanctuary with bay views, a six-foot gas fireplace with ambient lighting, a spacious walk-in closet, and a convenient stackable laundry. The spa-like primary bath is a masterpiece, complete with a soaking tub, steam shower, separate rain shower, private water closet with an electric Toto toilet, and a striking corner window framing the view. The ground floor expands the home’s versatility, offering a second living room, a third bedroom, a kitchenette, a full bath, and direct access to the two-car garage and double driveway. Every inch of this home has been designed to maximize comfort, luxury, and the incredible waterfront setting.
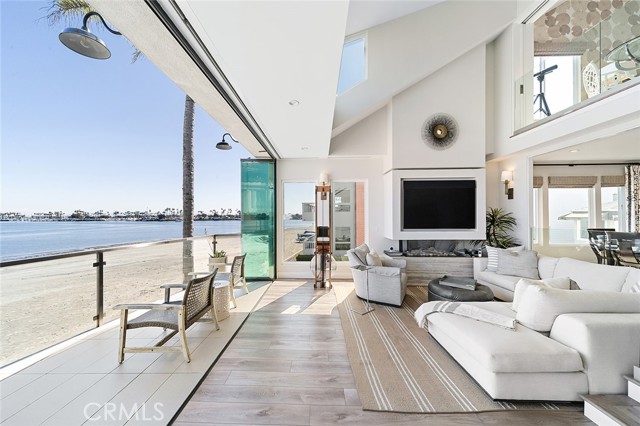
Adams
3401
Encinitas
$4,995,000
4,998
6
5
Retreat to this ultra-exclusive enclave of just six estates, this extraordinary single level 6-bedroom, 4.5-bathroom residence is a rare fusion of luxury, privacy, and refined living so secluded, it feels as if you own the entire community. From the moment you step inside, you are greeted by soaring 11-14 ft ceilings and a grand, open-concept design that radiates sophistication. Designed for both lavish entertaining and effortless daily living, this estate features a kitchen that is a masterpiece of style and functionality. Featuring top-of-the-line appliances, custom cabinetry, a walk in pantry, and exquisite countertops, this space is as beautiful as it is practical. Natural light floods the room, highlighting the high-end finishes and seamless flow into the open living areas. Whether you're hosting a lavish dinner party or preparing a quiet family meal, this kitchen is the heart of the home. The resort-style backyard, complete with a breathtaking infinity pool, a rejuvenating jacuzzi, and steel security fencing for ultimate peace of mind. An outdoor fireplace and seating area are great for entertaining. There is so much additional space with this home sitting on over 2 acres of usable space, For the equestrian lovers, there are 2 12’x24’ partially covered stalls with a large, shaded turnout. Small fenced area in the turnout is for a dumpster for manure, etc. The playhouse doubled as a tack room/feed storage. There is also a tall flood light down below to offer extra lighting for horses or for playing/entertaining on the lawn. There is plenty of room to host a wedding on the lawn as well. The VIEWS from this estate are unmatched and photos do not do it justice, come take a look for yourself! The expansive 3-car garage provides ample space, an EV charger, and additional storage. For those who appreciate nature’s bounty and a self-sustaining lifestyle, this estate offers an unparalleled farm-to-table experience. Lush citrus and avocado trees, a flourishing vegetable garden, and equestrian stables provide an exquisite blend of rustic charm and modern luxury. With only one meticulous owner since its construction, this estate has been impeccably maintained, offering a once-in-a-lifetime opportunity to own a private sanctuary that seamlessly balances elegance, exclusivity, and sustainability. Experience the pinnacle of luxury living, schedule your private tour today!
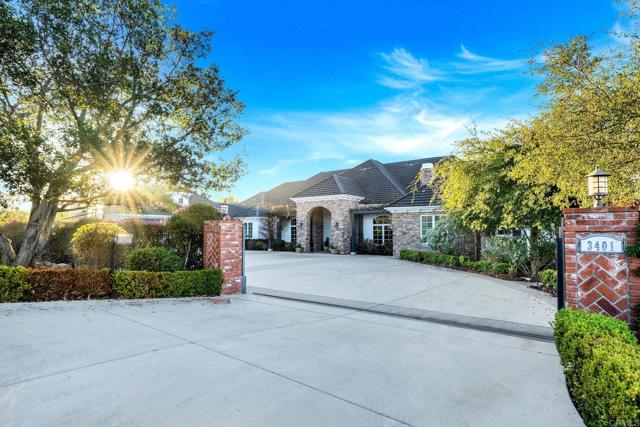
Woodley
4471
Encino
$4,995,000
7,620
8
9
Incredible Opportunity to renovate and save! This expansive home boasts over 7,600 sqft of living space on a flat 25,656 sqft lot, w/endless potential to add value, customize, & create your dream home. This property is truly a rare find. Set behind gates, the main residence features 6 BD & 7 BA. + a 2 BD, 2BA guest house that provides an ideal retreat for visitors. The spacious living room boasts soaring cathedral ceilings, a striking granite fireplace w/custom built-ins, & glass French doors that open to the serene backyard oasis. A large den, complete w/a waterfall wet bar, creates the perfect setting for a private pub or speakeasy. The family room, enhanced by French doors, & skylights flows seamlessly into both the chef’s kitchen & the formal dining room. The gourmet kitchen showcases a large center stone island w/seating & prep sink, garden window, walk-in pantry, & SS appliances. Adjacent, a sunny breakfast area w/skylights & built-in cabinetry adds a touch of warmth & functionality. The primary suite is a true sanctuary, complete w/tray ceiling, cozy window seat, & French doors that lead to a private patio. The suite also features a spacious dressing area w/vanity and built-ins leading to two professionally organized walk-in closets. The spacious secondary bedrooms each feature window seats & professionally organized closets, w/en-suite or Jack-and-Jill bathrooms. The servant’s quarters are privately located off the laundry room w/an en-suite bath. Upstairs, an en-suite bedroom w/a large walk-in shower & a home office w/dual built-in desks & skylights offer versatile spaces. The backyard is an entertainer’s dream w/a large grassy area that surrounds a sparkling pool, spa & a soothing water feature w/room for a sport’s court. The guest house is equally impressive, offering a spacious living room w/fireplace, walls of glass w/French doors, a full kitchen, 2 BD & 2 BA. This estate offers comfort, sophistication, and exceptional value.
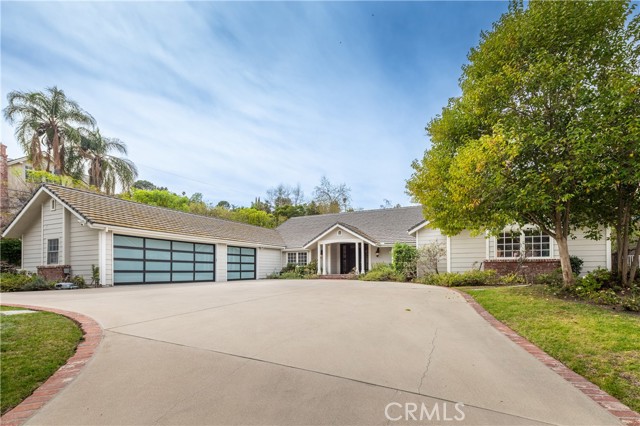
Huntington
770
Pasadena
$4,995,000
5,559
5
7
Tucked away on a private, gated street, this stunning three-story Tudor-style home is one of just thirteen historic cottages built by renowned architects in the 1920s on the grounds of the iconic Langham Huntington Hotel. Blending old-world charm with fresh, modern updates, this one-of-a-kind residence offers the perfect mix of sophistication and comfort. Step inside and be wowed by the herringbone hardwood floors, dramatic great room with a sleek gas fireplace, and a formal living room with built-in corner shelving and French doors. A dreamy library—complete with leaded glass windows, a fireplace, and more French doors—spills out onto the serene backyard patio. The chef’s kitchen, featuring high-end appliances and Italian stone floors, flows effortlessly into the main living spaces. The first floor also boasts a stylish powder room, laundry area, and an extra half bath. A winding staircase, featuring a painted trompe l’oeil tapestry, leads to the second floor, where the spacious primary suite steals the show with a built-in cabinet, cozy gas fireplace, and stunning backyard views. The spa-like primary bath offers dual sinks, custom closets, a soaking tub, and a walk-in shower. Two additional ensuite bedrooms and a linen closet complete the second level. Head up to the third floor, where a flexible office/bedroom with built-in cabinetry and an extra annex sits alongside another charming ensuite bedroom. Outside, the private backyard is a lush escape, featuring a stone patio, outdoor fireplace, built-in BBQ, and a tranquil waterfall surrounded by mature trees and gardens. Across from the property, you’ll find a two-car garage, an extra parking spot, and a Tesla charger in the front yard. And the best part? Ownership includes free access to the brand-new pool at the Langham Huntington Hotel. Howard Cottage isn’t just a home—it’s a lifestyle.
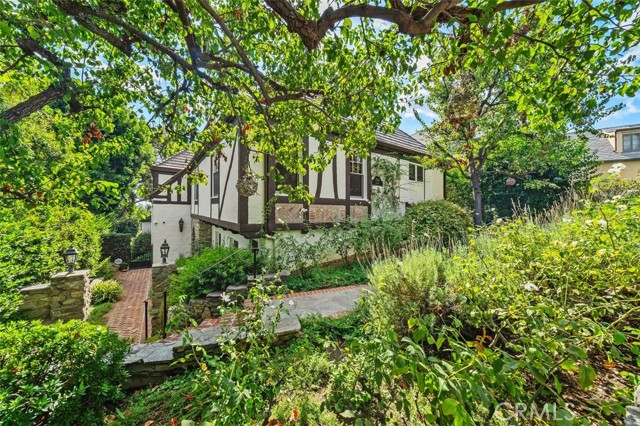
Promontory
12643
Los Angeles
$4,995,000
5,001
4
5
Masterfully reimagined 4-bedroom, 5-bathroom home in fully guard gated prestigious Mountaingate enclave Stoney Hill offers 5,001 sqft of luxurious living, designed and built by a seasoned builder for their personal residence. Every inch has been thoughtfully curated with top-tier finishes, premium materials, and a layout that blends flow, functionality, and elegance. The home includes spacious formal living areas, that include sitting room, bar area, and dining with back of house butlers pantry, in addition to normal indoor/ outdoor hangout areas, a flexible office/ pajama lounge, and additional den/media space. The primary suite is a true retreat, featuring DUAL bathrooms with MASSIVE his-and-hers walk-in closets a rare and highly desirable design.A full cosmetic remodel has transformed the home from top to bottom, including all new appliances, fixtures, surfaces, and a stunning custom kitchen. Outdoors, enjoy a brand-new pool and spa surrounded by mature privacy hedges and breathtaking views of the hills and cityscape.Residents benefit from controlled gate access, a community pool, and the rare combination of seclusion, security, and convenience, with easy access to the 405 and everything Brentwood has to offer.
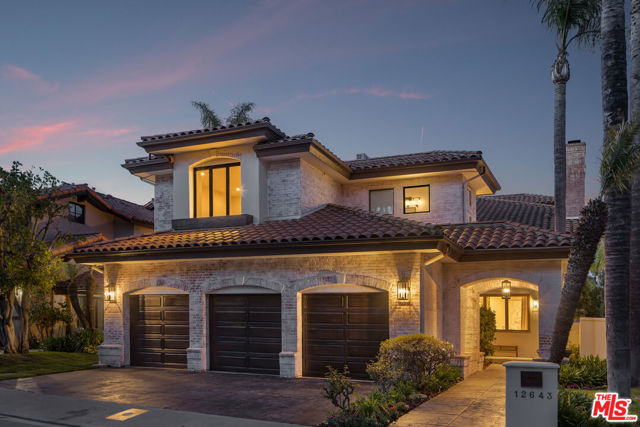
Deep Canyon
2807
Beverly Hills
$4,995,000
4,617
5
7
Private Immaculate and Well-Appointed Home in prime Benedict Hills sited on a desirable landscaped corner lot. Lovely secluded grounds which include: lush landscaping, Paddle Tennis court (can easily be converted to Pickleball Court), Built-in BBQ & dining area, Pool & Spa. Dramatic, two story, soaring entry. Light and Bright throughout. Great entertaining Rooms - with beautiful hardwood floors -and outstanding indoor/outdoor flow that is perfect for intimate to grand gatherings. Gourmet center island Chef's kitchen w/ unique one-of-a-kind back-lit Onyx counters. Four bedrooms upstairs including a dramatic styled convertible ensuite den. Lavish Master suite with hardwood floors, fireplace, and large, extravagant center island, mirrored, dual bathroom which includes his and hers sinks, commodes (hers with Bidet), showers (his with steam), walk-in closets (2 for her, one being cedar-lined), sauna and large spa-tub. Downstairs ensuite bedroom perfect for household help, and/or guests, plus a separate powder room. A three car garage and ample driveway parking complete this most Luxurious home offering.




