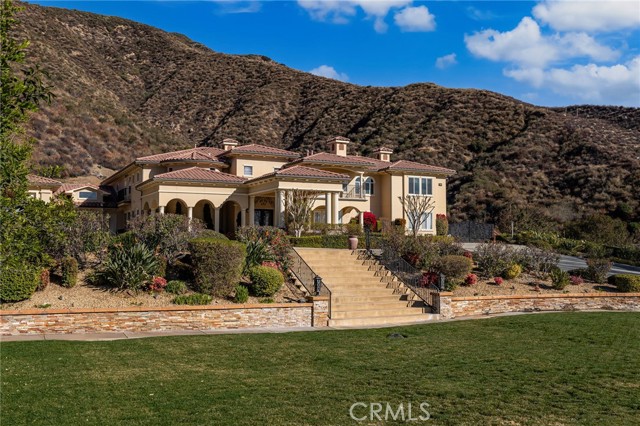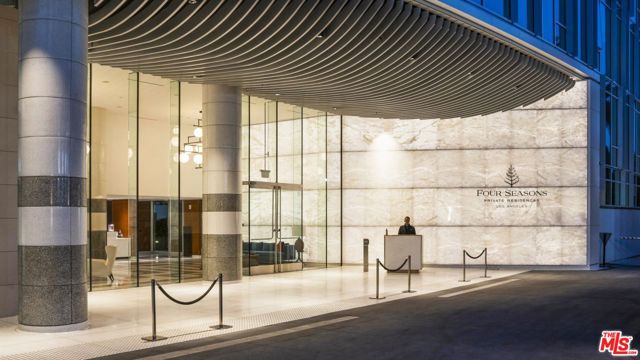Search For Homes
Form submitted successfully!
You are missing required fields.
Dynamic Error Description
There was an error processing this form.
Yerba Buena
10120
Malibu
$5,100,000
1,400
1
1
Somewhere over the rainbow is this very rare one of a kind Malibu off-the-grid retreat. Situated on 30 acres of beautiful land, this modern home designed by Architect Bruce Bolander, is made of 20 Foot Glass, board form concrete, and steel, with stunning views of the rolling hillsides and mountain tops that change like a picture hourly. Never offering the same view twice. Ocean views from the top of the property and hiking paths all over to enjoy mother nature and the wildlife. The home has loads of possibly to expand should one choose to. This home is perfect for someone looking for privacy and who enjoys the outdoors. You can create a ranch, a meditation retreat, vineyard, or your own homestead in the hills of Malibu located on the Ventura County side. This property is fully self-contained, with your own solar generating power and backup generator, two water wells, and propane gas. Beautiful rolling hills offer a great space for a greenhouse, barn, horses or a solarium. Expired plans for another home on the property are available. Enjoy amazing nights gazing at the stars and the galaxy! A bonus to this property is a 2024 Airstream Trade Wind that is ideal as guest quarters for your friends and family. Looking to stay connected to the outside world…no problem the property has satellite WIFI. The kitchen and bath have been recently redone with Boffi Case 2.0 cabinetry, Micro Mosaic Sicilian Tile/Shower, brand new Meile appliances, Newport Brass matt black kitchen and bath faucets, Dedar custom draperies from Italy, and top of the Line finishes. Loads of upgrades and amenities all over this property.

Pecos
70418
Rancho Mirage
$5,100,000
4,539
4
5
The Swan House, where iconic mid-century modern design meets unmatched 360 degree views. Located in the prestigious Thunderbird Heights, this home offers a rare opportunity to own a true architectural masterpiece. Designed and built by renowned architect Jack McCallum, this stunning Mid-Century Modern residence seamlessly blends sleek lines, open spaces, and expansive glass walls that bring the breathtaking surroundings indoors. Perched high above the valley, this home boasts 360-degree panoramic views of the Coachella Valley, capturing mesmerizing city lights below and the rugged mountain peaks above. Whether you're relaxing by the pool or entertaining guests, the scenery creates an ever-changing canvas of natural beauty. With 4 spacious bedrooms and 4.5 beautiful bathrooms, the Swan House offers unparalleled comfort and style. The open-concept great room features walls of glass that flood the space with natural light while framing the incredible vistas. The living room provides an intimate space for quiet moments or gatherings, all with access to the outdoors. The gourmet kitchen is both functional and stylish, perfect for culinary enthusiasts, while the formal dining room makes every meal feel like a special occasion. Step outside to your own private resort, where a sparkling pool and spa invite relaxation, while the surrounding fire pit provides an intimate space to unwind as the sun sets behind the mountains. The expansive outdoor living areas are ideal for hosting gatherings or simply soaking in the desert lifestyle. Centrally located between Palm Springs and Palm Desert, this home offers the best of both worlds: seclusion and privacy in one of the most sought-after neighborhoods in the Coachella Valley, with easy access to world-class shopping, dining, golf, and entertainment. The Swan House is more than just a home; it's an iconic retreat where timeless design and unparalleled views come together in perfect harmony. Don't miss the chance to own a piece of architectural history in the heart of the desert
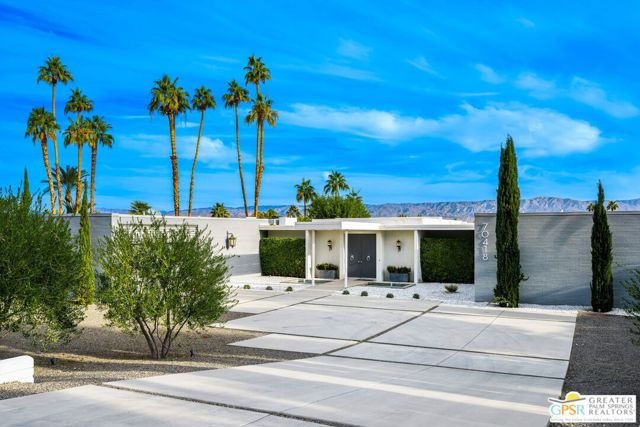
Ayers
1519
Ojai
$5,100,000
3,802
5
3
Chuhuichupa Ranch invites you to experience a tranquil, parklike setting where nature takes center stage. Nestled amongst mature oaks and teeming with deer and wildlife, this exceptional property offers the perfect blend of rustic charm and proximity to modern conveniences--located less than two miles from Downtown Ojai. As you approach this serene escape at the end of Ayers Avenue, a eucalyptus-lined drive leads you to a stunning custom-built home set against the breathtaking backdrop of conservation land. The top of the property provides direct access to the popular Shelf Road Trailhead and Valley View Preserve, offering endless opportunities to explore the beauty of the foothills. The ranch boasts incredible valley views from multiple vantage points, making it a peaceful retreat to recharge and reconnect with nature. The property spans 18.34 acres across five parcels, presenting unique development opportunities. The lower portion includes two primarily flat, nearly 1-acre parcels with residential zoning, ideal for creating additional residences or expanding the estate. This versatility makes the ranch an unparalleled investment for those seeking to create a custom compound or capitalize on its possibilities. At the heart of the ranch stands a 3,658 sq/ft Spanish Revival-style home exuding timeless elegance. Built with meticulous attention to detail, the home incorporates rare woods, jade-inlaid fireplaces, and Saltillo paver tiles, blending natural materials with thoughtful craftsmanship. The gated courtyard welcomes you with a tranquil fountain and leads to a viewing deck above the garage, providing stunning views of the property. Inside, an arched doorway opens to a warm and inviting entryway with a gallery wall. Hardwood accents, stonework, and open wood beams add to the rustic yet refined ambiance, while a 22-foot main beam from Thor Heyerdahl's famed Kon Tiki II raft graces the den.Steeped in charm and history, the property has served as a filming location for movies. The ranch features numerous outbuildings, such as workshops and barn structures, offering endless potential for equestrian use, livestock, or creative projects .Whether you envision an entertainer's dream, a private retreat, or a development opportunity, Chuhuichupa Ranch delivers endless possibilities. Escape the restless world and experience the rustic charm and natural beauty of this extraordinary property--schedule your private tour today!
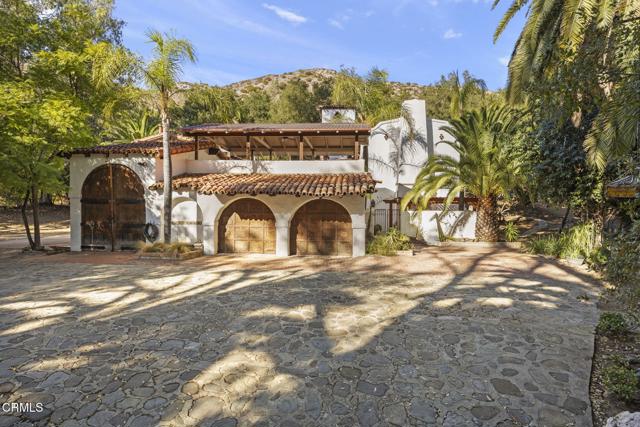
27th
304
Manhattan Beach
$5,100,000
2,706
4
5
Unobstructed Rare Ocean Views on a west facing corner lot overlooking Bruce's Beach. Pride of ownership. Discover Your Dream Home with hardwood floors & steps newly refinished throughout. This stunning Spanish style townhome stands out as an opportunity to own your own home in the heart of Manhattan Beach sand section. 3 short blocks to pristine low traffic beach. Close to a beautiful, grassed park and walking distance to the vibrant downtown Manhattan Beach pier, restaurants and nightlife. Enjoy endless refreshing cool ocean breezes and breathtaking sunset views. Property offers an open floorplan on the 3rd floor with vaulted ceilings & unobstructed ocean views from the entire 3rd floor and master bedroom. Includes high end Viking appliances, stainless steel oversized kitchen sink, fireplace, kitchen pantry, 6 burner Viking gas stove & oven, 3 stop dumbwaiter perfect for groceries, trash compactor, central vacuum, wrought iron railings inside & out, central AC, copper gutters, dining & breakfast nook areas on main floor. Large Ocean view master suite offers 2 sinks, jacuzzi type spa tub, separate shower, walk in closet & an ocean view deck. This property has 4.5 bathrooms offering a separate private bathroom for each bedroom. Laundry room is located in home close to master bedroom offering full size washer and dryer included in the sale. Property has been recently painted. 2 car attached garage with 1 extra outside guest parking. Low maintenance stucco exterior with wrought iron railings. Walking distance to award winning Manhattan beach schools. Close to shopping, freeways and airport.
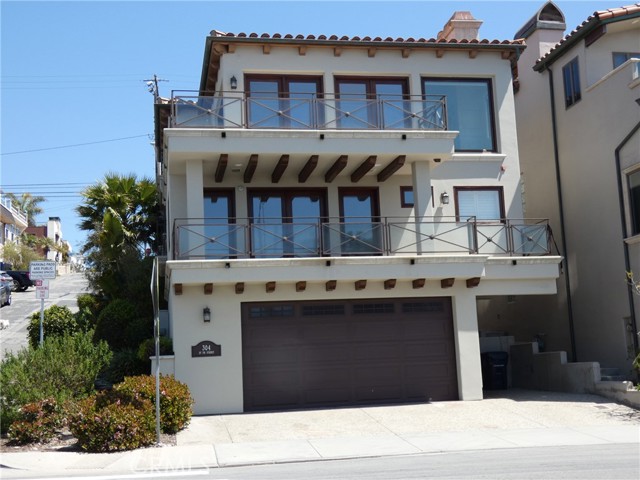
Lemp
4512
Studio City
$5,100,000
5,826
6
7
Welcome to an extraordinary modern luxury estate in prime Studio City, built just two years ago. This stunning 6-bed, 7-bath, contemporary farmhouse sits on a flat, nearly 11,000 sq. ft. lot in the coveted Colfax School district. Circular driveway offers ample parking and a grand entrance. Inside, 12-foot ceilings and an open floor plan blend warmth and sophistication. The living room boasts vaulted, beamed ceilings and a modern fireplace, while the dining room features a chic bar. The family room, with its own fireplace and sliding glass doors, flows seamlessly to the backyard. The chef’s kitchen dazzles with Thermador appliances, a wine fridge, dual sinks, oak cabinetry, quartzite countertops, a double island, and a breakfast nook overlooking the serene yard. Upstairs, en-suite bedrooms exude style, and the primary suite is a sanctuary with vaulted ceilings, a fireplace, oversized closets, and a spa-like bath with double sinks, a soaking tub, a six-valve shower, and a private balcony. A private office, state-of-the-art theater, and 600 sq. ft. ADU with a kitchenette and bath add versatility. Outside, a Baja-entry pool, Jacuzzi with water spill, fire pit, covered patio, and outdoor kitchenette with BBQ and bar seating create a resort-style retreat. Equipped with energy-efficient solar panels, Control 4 technology, this smart home lets you effortlessly control comfort and security features. Steps from Studio City’s best restaurants, cafes, retail, Tujunga Village, and the Sunday farmers market, it’s a lifestyle of convenience and elegance. This is Studio City living at its finest—modern, luxurious, and effortlessly yours.
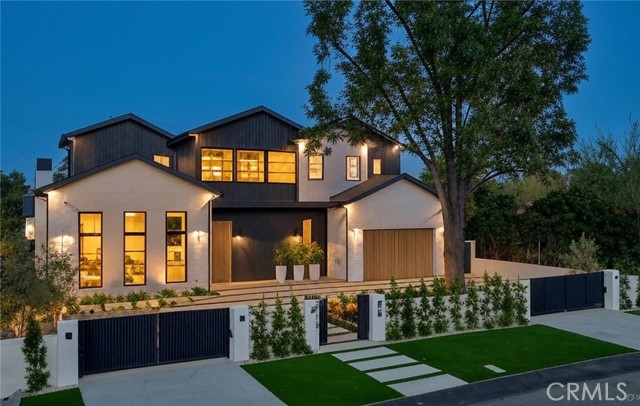
Grenola
21150
Cupertino
$5,050,000
2,934
4
5
Welcome to 21150 Grenola Drive, an inviting, newly built in 2012, two story Cape Cod style home located on a quiet street in Cupertino with award winning schools. This home features 4 en-suite bedrooms: 2 on the ground level and 2 upstairs. This layout is perfect for guests or extended family. Downstairs also features a well-positioned powder bathroom and a laundry room. The ground level floor plan centers around a delightful kitchen boasting top of the line stainless steel appliances overlooking the spacious backyard. Short distance to Memorial Park and conveniently located near a large Whole Foods Market. In very close proximity to Apple Park and Cupertino Main Street with dining and shopping. Convenient commuter access to 85, 101, and 280. Stevens Creek Boulevard is nearby with robust options for shopping and dining. Near to esteemed Stanford University and Hospital.
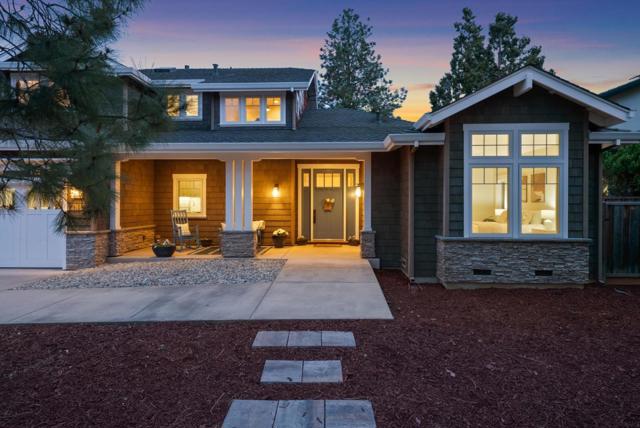
Via Tullo Morgagni
15
$5,039,000
13,230
15
10
Nestled in the prestigious "Journalists' Village" neighborhood, renowned for its tranquility and early 1900s villas, this Neo-medieval Liberty style villa offers a unique blend of historic charm and modern convenience. Spread across three floors, plus a basement, this independent villa is surrounded by a spacious private courtyard with lush landscaping and a driveway leading to the garage, tool room, and a separate guest house. The villa features two driveway entrances (south and east sides): a grand main entrance and a secondary entrance for staff. On the ground floor, an expansive atrium welcomes you, leading to a stairwell equipped with an elevator that serves all floors from the basement to the second floor. The ground floor boasts 11 rooms, including 9 with en suite bathrooms, a semi-pentagonal main hall with ample natural light from large windows, and a second, octagon-shaped hall once used for reflection and meditation.The first floor offers a spacious landing area that guides you to 7 additional bedrooms and three bathrooms, accompanied by a grand terrace overlooking the elegant surrounding villas. The second floor includes three more bedrooms and a bathroom.The partially underground basement houses the boiler room, laundry room, a refreshment area, a professional kitchen, a pantry, a large living room suitable for hobbies or a cinema room, and two additional bathrooms.In the courtyard, the guest house features two large bedrooms and two bathrooms, providing privacy with its own pedestrian entrance separate from the main driveway. This exceptional property, rare in the Milan area, is versatile enough to serve as an elegant family villa or be transformed into a boutique hotel, benefiting from its strategic location and proximity to various amenities and infrastructure. Currently being used as a Convent.
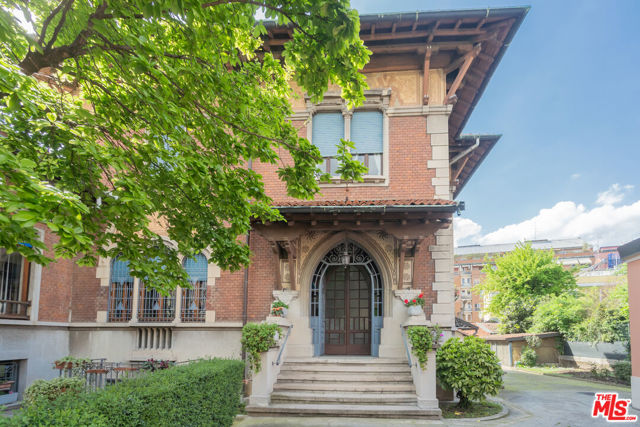
Drumbeat
139
Irvine
$5,012,992
3,473
4
5
Highly desirable Portola Springs 3,473 sq. ft. single family residence available! This beautiful 2-story home features an open concept floorplan and a premium hilltop location with no neighbor directly behind on a cul-de-sac street. Downstairs features stylish Kitchen with upgraded cabinets, quartz counters, Wolf stainless steel appliances and large island with seating. Great Room opens to Dining and Kitchen, private office and guest bedroom with private bath and powder room complete the downstairs. Upstairs is the grand Primary suite with large bathroom and huge closet, two more bedrooms, loft and laundry. Over $180,000 in fantastic Designer selected upgrades which include solar! The charming Portola Springs community features several Jr. Olympic pools, wading pools, parks with shade structures, tot lots, BBQ’s and picnic areas, basketball, volleyball, tennis, and pickleball courts, walking trails and playgrounds. The Portola Springs Community Park has a Community Center, lighted softball and soccer fields and more all with an HOA of less than $200/month! Fantastic Irvine location is close to shopping, dining, freeways, recreation and excellent schools.
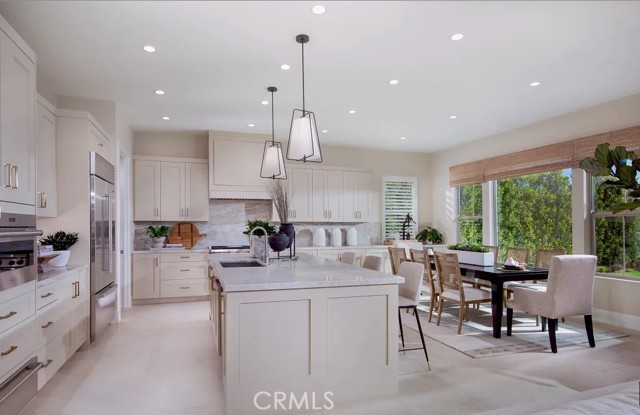
Seymour Canyon
33224
Frazier Park
$5,000,000
7,000
6
4
RARE OPPORTUNITY to own family compound of 899 acres, on 2 adjacent parcels (240 acres & 659 acres). Just outside the LA County, bordering on Kern County & Ventura County. Property located Nrthn part of Ventura County, 15 miles SW of Tejon Ranch. 2 sides of property borders on Los Padres National Forest, consisting of 134 million acres. Main residence 240-acre parcel w/7,000 sq' home, 6 bdms, 4 bthrms. grand liv rm 2 stories high w/12 French doors opening on East, South, & West w/stunning views. Extremely private, w/no neighbor visible from main resident. Porch wraps around much of the house w/nearby aqua fir, & apprx 41 natural springs on property. Natural spring drinking water from estate plumbed directly into home for delicious drinking water as pure as it gets. Roof is made of light-weight aluminum with fireproof insulation beneath. The residence has garages for 3 vehicles, large & high enough to hold trucks. Owners brought 12,000-volt underground electricity cables & a 50-line underground telephone cable from main paved road 212 miles away. Heating & cooking is done with propane gas, which is delivered to several storage tanks. Property has dozens of springs due to snow melt from Mt. Pinos. Due to elevation property at about 6,000', there's no environmental pollution. Tests show high quality pristine drinking water. For quantity, we have only tested up to 80 gallons a minute, because we had no need of more, but it appears that the water table underlies much of the eastern 80 acres of the valley, as shown by many springs there. 2 drilled wells showing water table starts several feet below the surface & extends down to about 90 feet, where there is a thick layer of clay. Owners irrigated 6 acres of lush green lawn around the main residence from abundance of water on property. Barn contains 3 aprtmnts, a bachelor & 2 "1" bdrms. Additional small building w/2 rms. Main barn has 3 stalls for horses, storage for hay & horse trailer & tractor, w/2 tack rms & small kitch facility. 4 smaller buldgs, each w/2 horse stalls, opening to small corrals. 3 fenced pastures for horses, of 5, 7, & 10 acres. Another small house on the 659-acre parcel, about 112 miles to the east of the main residence. It consists of 2 small 1-bdrm apartments about 1,100 sq' & newly constructed small but high-quality barn there. The barn contains three apartments for staff, a bachelor and two one-bedrooms. There is also a small building that has two rooms for staff. The main barn has three stalls for horses, storage for hay and for a horse trailer and tractor, and two tack rooms and a small kitchen facility to prepare food for animals. There are four smaller buildings, each of which has two horse stalls, opening onto small corrals. There are three fenced pastures for horses, of 5, 7, and 10 acres. There is another small house on the 659-acre parcel, about 112 miles to the east of the main residence. It consists of two small one-bedroom apartments, with a total size of about 1,100 square feet. There is also a newly constructed small but high-quality barn there. The barn contains three apartments for staff, a bachelor and two one-bedrooms. There is also a small building that has two rooms for staff. The main barn has three stalls for horses, storage for hay and for a horse trailer and tractor, and two tack rooms and a small kitchen facility to prepare food for animals. There are four smaller buildings, each of which has two horse stalls, opening onto small corrals. There are three fenced pastures for horses, of 5, 7, and 10 acres. There is another small house on the 659-acre parcel, about 112 miles to the east of the main residence. It consists of two small one-bedroom apartments, with a total size of about 1,100 square feet. There is also a newly constructed small but high-quality barn there.
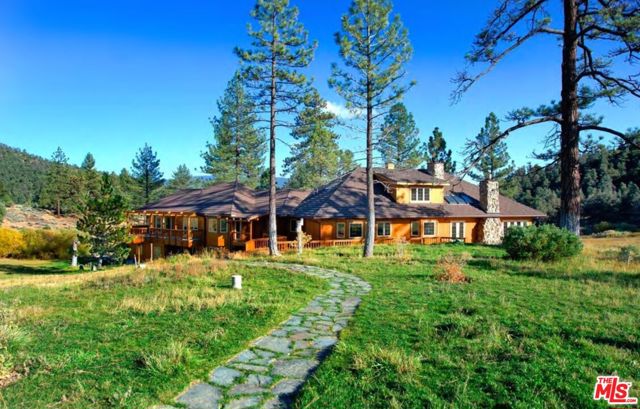
Ocean Street #3
2901
Carlsbad
$5,000,000
2,802
3
3
Premier Oceanfront Penthouse! Experience luxury living in this extraordinary beachfront residence on Ocean Street, directly on the sand in Carlsbad. This single-level residence spans the entire top floor of the south tower, boasting unobstructed white water views that offer a coastal panorama as far as the eye can see. A private deck/balcony embracing the oceanfront is accessible from the main living area and the primary suite. Vaulted and beamed wood ceilings add an element of volume and ambiance. Designers have carefully curated the interior details, appointing finishes that exemplify craftsmanship and design. A spectacular opportunity to own a prime beachfront in Carlsbad. In addition to the exceptional living spaces of this residence, the property further offers the added value of a separate and spacious beachfront "storage" (approx 200-250sf of addl space) that has been charmingly upgraded into a beach room complete with full ocean views. Located on the beach level and accessible via community elevator or courtyard staircase, this space allows the storage of all your beach essentials while providing direct access to the beach side common areas. Additional Features of Interest: Beachfront balcony (approx 45') lined with glass wind walls the entire span | Professional interior design | Custom wood beamed vaulted ceilings with complimented paddle fans | Spacious bonus/family room with adjoining Ocean St balcony | Courtyard facing balcony with separate full bath complimenting the north guest suite | Stone gas fireplaces in the living room as well as the primary suite | Gourmet kitchen - Full Ocean View: Granite counters | Viking Professional range and hood Viking microwave | Viking dishwasher | Monogram compactor Sub Zero refrigerator | Wine storage | Stone flooring throughout core living area | Marble master counters | Laundry room - LG appliances | Tankless hot water | Air conditioning | Attached garage plus dedicated parking space within the gated parking structure | Community Features: Approx 110' Frontage Lot | Substantial concrete storm wall - center staircase with direct gate access to beach | Private gated front courtyard common areas | Guest parking at Ocean St. | Common area elevator | Monitored fire sprinkler system
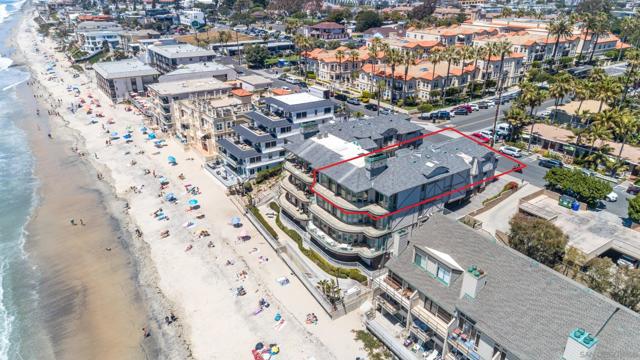
Dunlevie
52123
La Quinta
$5,000,000
2,617
4
4
Welcome to the former residence of Arnold Palmer at Tradition Golf Club! Built in 1999 exclusively for Mr. Palmer, this home makes its debut to the market. Mr. Palmer personally selected this lot for its prime location near the clubhouse and its captivating views. The current steward of this treasured four-bedroom property has thoughtfully transformed the original interior into a warm, contemporary-style hacienda. As you enter through the grand wooden door, the open-concept living space seamlessly blends with stunning views where sweeping mountain vistas and lush golf course views unfold to the south. Exquisitely appointed, the great room features 16-ft. wood beam ceilings and heated Arto Saltillo pavers. The primary suite, formerly Mr. Palmer's personal office with a charming fireplace alcove, exudes timeless character. The remodeled primary bathroom with Axor fixtures and limestone countertops, maximizes functionality and offers a custom-made walk-in closet. The guest quarters feature two en-suite bedrooms, each opening onto a private patio, and are gracefully separated from the primary suite and its adjoining bedroom, ensuring an enhanced sense of privacy. The kitchen has been modernized with DeWils shaker cabinetry, Cesar stone countertops and Fisher & Paykel appliances. The rear patio was seemlessly expanded. This furnished home resonates with the spirit of Mr. Palmer, who treasured Rancho Relaxo as his West Coast retreat. Mr. Palmer's golf cart is included.
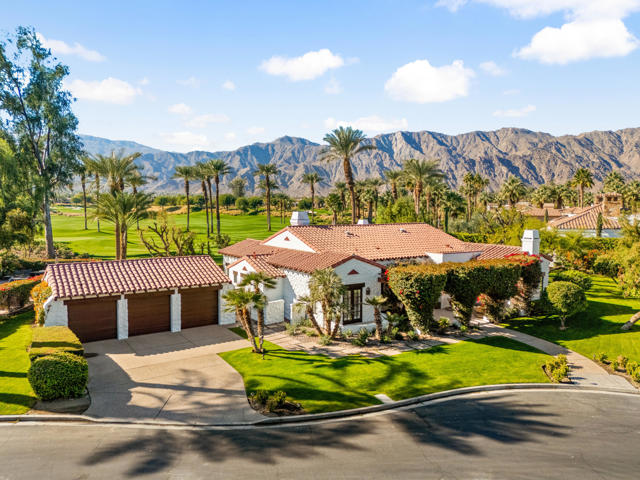
Grimes
4533
Encino
$5,000,000
6,270
5
6
Seller financing 20% down! Lake Encino Area. Contemporary Mediterranean Mansion. Incredible curb appeal! 5 bedrooms/6 baths. All large ensuite bedrooms with walk-in or tremendous closet space! Valley views from almost every window. Enter this glamorous home jeweled with ornate ironwork to a tremendous grand lobby area with extremely high ceilings, a fireplace, and access to the backyard. Framed with a set of curved stone-encrusted and iron-accented staircases. One on side of the lobby enters the elegant formal living room with several windows to allow light to pour in and another fireplace. On the other side of the lobby enter the oversized dining room to accommodate celebrations, holidays, religious services, etc. Adjacent is the informal flex room which can be best used as an informal family room, theater, gym, etc! The custom kitchen is adorned with top-of-the-line stainless steel appliances, high-quality cabinets, granite countertops, a large center island, and a separate eat-at counter. The Primary SUITE has its own wing with private dual baths, closets, water closets, custom vanities, and its own balcony. The current seller has started a pool/spa yet never finished. There is room to expand the yard on the property without too much work. 4-car garage, additional driveway parking, and ample street parking available. Close to every amenity imaginable, including supermarkets, gyms, coffee spots, etc etc. A True Entertainer's Paradise! The current tenant paying $20K/mo. VERY MOTIVATED SELLER. Offers subject to interior inspection. TENANT OCCUPIED...Delivered vacant at close of escrow.

Elm Court Unit 36B
211
Los Angeles
$5,000,000
2,297
2
3
Welcome to Century Plaza Towers, the epitome of luxury living. These iconic 44-story glass towers, designed by Pei Cobb Freed, offer unparalleled panoramic views through expansive 10-foot floor-to-ceiling glass windows. Entry to the towers is via a prestigious 24-hour guard-gated entrance with valet service, ensuring a seamless arrival experience for residents. Experience an array of exclusive 24-hour services and amenities, including a luxurious pool, state-of-the-art fitness center, rejuvenating spa, sophisticated screening room, tranquil library, engaging game room, personal wine storage, elegant dining rooms, and attentive concierge service at your disposal. Step into Residence 36B, a meticulously crafted two-bedroom, two-and-a-half-bathroom sanctuary spanning 2,297 square feet, complete with its private elevator lobby. Upon entering, you are greeted by a grand foyer leading into a spacious great room featuring a warm gas fireplace, a stylish Snaidero Designed Kitchen equipped with top-of-the-line appliances, and access to a 20-foot terrace, all showcasing breathtaking views. Retreat to the primary bedroom, which offers a lavish closet, an opulent five-fixture en-suite bathroom, and a private terrace for moments of serenity. The second bedroom, thoughtfully positioned on the opposite side of the residence, includes its own en-suite bathroom, ensuring comfort and privacy for all residents. Embrace the luxurious lifestyle offered at Century Plaza Towers, where every detail is designed to elevate your living experience to new heights.
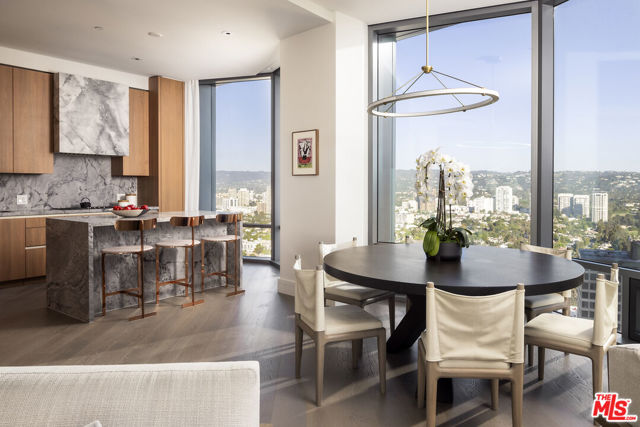
Live Oak Canyon
5000
La Verne
$5,000,000
3,628
3
4
A rare opportunity to own a piece of California history! This exceptional estate, nestled in the picturesque hills and valleys of Live Oak Canyon and neighboring Webb Canyon, is now for sale. Designed by renowned architect Foster Rhodes Jackson, a disciple of Frank Lloyd Wright, this masterpiece of organic modern indoor-outdoor design is an architectural masterpiece. Distinguished by its iconic bell tower, this architectural gem was built by Jackson as his personal residence in 1955. Situated majestically on the crest of a hill, accessible by a private, winding drive, this property stands as one of the most extraordinary and unique homes in Southern California. Crafted from local fieldstone, cement, wood, and glass, this sprawling castle-like residence is a testament to Jackson's artistic vision and architectural ingenuity. The expansive 3,628 square foot main house has been thoughtfully updated to provide modern comforts while preserving its original character. In addition to the main residence, the property boasts two separate guest quarters, providing ample space for visitors or extended family; one of the guest quarters could be used as a dedicated studio/office space, ideal for creative pursuits or professional endeavors. Set on almost 10 acres of prime land, the estate offers panoramic views of the surrounding mountains and the twinkling city lights below. The expansive grounds and breathtaking vistas make this property an idyllic setting for grand-scale entertaining, weddings, or other special events. The seamless integration of indoor and outdoor living spaces further enhances the home's suitability for hosting gatherings of all sizes.
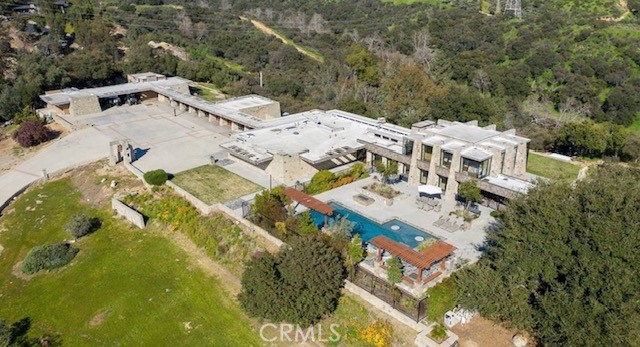
Bundy
869
Los Angeles
$5,000,000
3,119
4
4
Experience the elegance of a single-family home with the ease of townhouse living in this exquisitely remodeled, custom luxury residence. Boasting over 3,100 square feet of refined living space, this home showcases premium finishes, thoughtful design, and exceptional privacy all quietly nestled at the rear of the complex, for maximum tranquility. Ideally located south of San Vicente in Brentwood, this home offers the rare advantage of peaceful living just moments from world-class restaurants, boutiques, and the Brentwood Country Club. Enjoy the charm of a gated courtyard entry or the convenience of direct access from a private, side-by-side 2-car garage with abundant built-in storage. The main level welcomes you with newly refinished wide-plank white oak floors and a desirable en-suite bedroom ideal for guests or a private home office complete with a stylishly updated bathroom and designer tile shower. A separate, statement powder room featuring a custom tile medallion adds a touch of flair. Designed for the modern chef, the gourmet kitchen features top-of-the-line Miele appliances, including a 6-burner range, microwave, integrated espresso machine, and a 150-bottle wine cooler. The sun-filled living room impresses with soaring 26-foot ceilings, a cozy gas fireplace, and seamless flow into the elegant dining room with coffered ceilings perfect for entertaining. A serene atrium connects the kitchen, living, and dining areas, offering a harmonious indoor-outdoor ambiance. A cutting-edge home theater/den provides the ultimate retreat, complete with surround sound.Upstairs, unwind in the oversized primary suite featuring vaulted ceilings, dual walk-in closets, a private balcony, and a spa-like bath with a soaking tub and separate shower. An additional spacious en-suite bedroom, skylit hallway, and side-by-side laundry area complete the upper level.
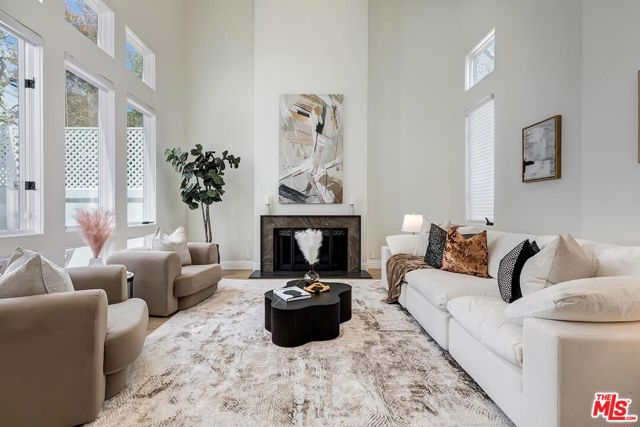
Bunnie
4908
Malibu
$5,000,000
3,677
5
5
Luxury Live Auction! Bidding to start from $5,000,000! Live the ultimate California coastal luxury lifestyle with direct beach access in one of Malibu's most prestigious communities, Broad Beach! Elevated above the corner of Broad Beach Road and the Bunnie Lane Cul-de-Sac resides a year-round beach vacation lover's dream! With head-on ocean views and lush, mature olive trees creating a serene, private sanctuary, every corner of this property evokes a sense of tranquility and sophistication. The beautifully landscaped grounds provide the perfect backdrop for both quiet relaxation and grand-scale entertaining. The expansive outdoor living spaces are thoughtfully designed for year-round enjoyment. A state-of-the-art built-in barbecue (with outdoor sink) and spa area offer the ideal setting for alfresco dining and lounging, while seamlessly flowing into the open, airy interiors. Inside, the home's fluid design emphasizes light and space, with the living room and kitchen areas opening directly onto the outdoor terraces, creating a harmonious blend of indoor-outdoor living including brand new French oak hardwood floors throughout the entire home. The residence features five elegantly appointed bedrooms with bathrooms ensuite; each offering a serene peaceful retreat perfect for unwinding after a sun-soaked day at the beach. A rare gem within this coastal oasis, the upstairs flexible living space can be transformed into a separate, self-contained studio apartment, ideal for in-laws, guests, or as a lucrative vacation rental with its own private entrance. This unparalleled home is not only a lavish personal sanctuary but also an exceptional investment opportunity, offering multiple living arrangements and potential for significant rental income. Located just moments from the charming Trancas Country Market, Zuma Beach, Malibu's top-tier schools, and Point Dume; this property provides the ultimate combination of convenience, privacy, and luxurious coastal living. Shown by appointment only.
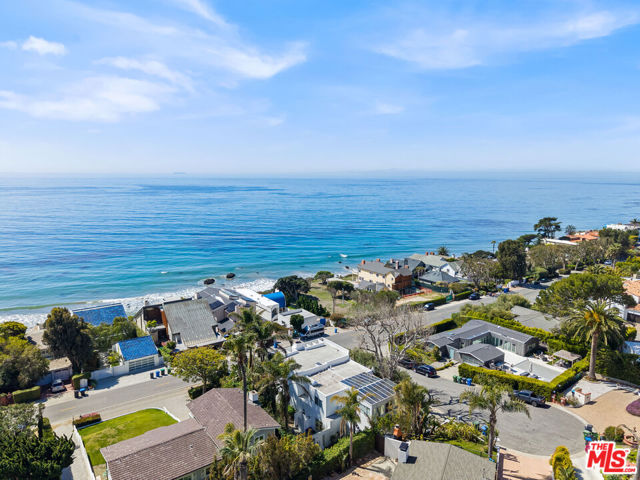
Canyonback
2305
Los Angeles
$5,000,000
4,488
4
5
This residence is offered fully furnished, with tasteful and high-quality Roche Bobois and other designer furnishings included in the price, ensuring a refined and comfortable living experience at your convenience.Nestled within a breathtaking canyon landscape, this striking contemporary residence encompasses an expansive 4,488 square feet, radiating an enduring sense of sophistication and grace. Boasting 24-hour security patrol within the community, this exceptional home offers both tranquility and unparalleled safety. The meticulously remodeled interior harmoniously blends traditional warmth with refined elegance, crafting an inviting and serene ambiance throughout ..The living room's grandeur is accentuated by soaring 12-foot ceilings and a sense of expansive space, providing a flawless canvas for the display of art and personal treasures. A gourmet chef's kitchen, outfitted with the finest Wolf appliances, awaits culinary exploration, while the generously appointed dining room provides an ideal setting for both intimate and grand gatherings. Adjacent to it, a separate breakfast area offers a more relaxed environment for daily dining. Ascend the gracefully designed circular staircase to discover the luxurious primary suite, where panoramic vistas of the surrounding landscape complement the serene atmosphere. Indulge in a spa-inspired bath, adorned with resplendent slabs of pristine white marble, and enjoy the abundant space offered by the walk-in closet. The upper level continues to impress with two additional en-suite bedrooms, each featuring soaring ceilings, exquisitely updated bathrooms, and private balconies that invite moments of quiet reflection. Outside, the private and tranquil backyard offers a built-in BBQ and lush, expansive lawn, creating an ideal retreat for relaxation or entertaining. A private, attached two-car garage provides added convenience. The community amenities further elevate the lifestyle, with access to a sparkling pool, tennis courts, and vigilant security patrols, ensuring both leisure and peace of mind.
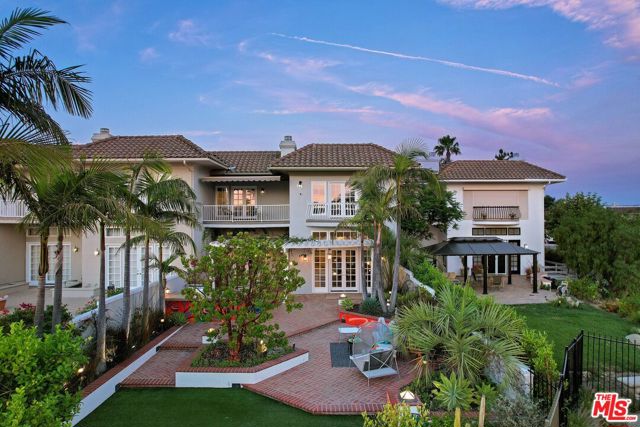
Makena
3
Rancho Mirage
$5,000,000
5,081
5
6
A rare opportunity to own one of the Coachella Valley's most magnificent contemporary estates, this architectural masterpiece embodies modern desert luxury. Set on a private half-acre within an exclusive enclave of ten custom residences, this gated retreat offers the ultimate in privacy and sophistication. Beyond the striking entry, mountain vistas take your breath away and stately palms frame the home's elegant design. The 80-foot-long great room with soaring 16-foot ceilings seamlessly blends formal and informal living, while a 30-foot motorized Fleetwood pocket door vanishes, unveiling a stunning outdoor oasis with a pool, spa, and multiple seating areas for a true indoor-outdoor experience. The gourmet kitchen, outfitted with premium Gaggenau appliances, flows effortlessly into the living and dining areas. The primary suite is a private sanctuary with a fireplace, lounge area, spa-inspired bath, and a custom boutique-style closet. The opposite wing offers three en-suite guest rooms, while a detached guest house with a bedroom, bath, living area, kitchenette, and intimate patio provides the perfect retreat for guests. Additional features include an owned solar system, whole-home water filtration, Sonos, Vantage smart home automation, motorized window treatments, and honed limestone floors throughout. Just minutes from Clancy Lane, El Paseo, and Coachella Valley's world-class golf, tennis and renowned amenities, this home is a statement of unparalleled style and refinement.

Stebbins Terrace
1489
Los Angeles
$5,000,000
3,564
3
4
Welcome to 1489 Stebbins Terrace, a 3,564 sq. ft. architectural triumph nestled on a quiet cul-de-sac in the exclusive Lower Sunset Plaza enclave. Designed by the visionary Melanie Mar Design, this custom-built contemporary estate is a livable work of art, masterfully crafted to embrace its spectacular hillside perch while offering breathtaking, panoramic city views from every vantage point. Just moments from the vibrant Sunset Strip, yet tucked away in complete privacy, this home is a seamless blend of bold sophistication and effortless luxury. Inside, soaring ceilings and dramatic, yet refined interiors create an ambiance of grandeur, while Fleetwood pocket doors disappear, dissolving the boundaries between indoor and outdoor living. Walls of glass frame jaw-dropping cityscape vistas, ensuring a constant connection to the world below. Designed for those who love to entertain, the outdoor spaces are nothing short of extraordinary—a sprawling dining deck with a mesmerizing fire feature, a saltwater infinity pool seemingly spilling into the skyline, and an expansive 700 sq. ft. covered view deck complete with a built-in bar and fire pit. Every detail is designed for effortless luxury, with state-of-the-art automation controlling the fireplace, pool, gated entry, and Sonos sound system at the touch of a button. This is more than just a home—it’s an experience, a statement, and an escape. Welcome to your private sanctuary above the city.
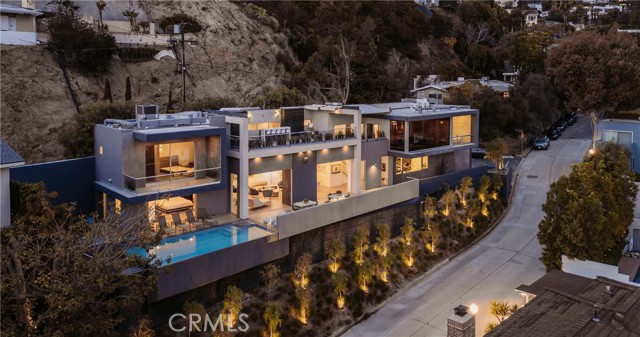
Alpine
27995
Yorba Linda
$5,000,000
4,763
5
7
Beautifully designed home completed in 2020. This 2-story home offers 5 bedrooms, 7 bathrooms, and a loft for a total of 4763 sqft. The downstairs features a formal dining room, a formal living room with a gas fireplace, a circular staircase, a modern kitchen with a walk-in pantry, an oversized island and built-in appliances. Additionally, the downstairs offers a large family room with built-in entertainment system, laundry room, powder room, and a primary downstairs bedroom, with a walk-in closet. At the upstairs level, you will find 4 additional bedrooms and a loft. There is a second primary bedroom upstairs with two walk-in closets. Each bedroom has its own full bathroom. The oversized 3 car garage has epoxy flooring, lots of built-in cabinets, 2 water heaters, finished walls and glass roll-up garage doors. Central vacuum unit is also located in the garage. The backyard presents a built-in pool with a baja, a spa, 4 fire bowls, a fire pit, a built-in barbeque, custom cabinets, beverage fridge and a sink. The unobstructed, private and forever view give this backyard a resort like atmosphere, perfect for entertaining. The view, the privacy and the location make this beauty a hard to find in Orange County. The solar system is owned and included in the price. It is located on a 24,200 sqft lot. It has a surround system installed throughout the house and outside. Property is sold in its "AS-IS" present condition. Public record information provided by third party. Brokers and agents have not verified public records, including but not limited to permits, lot size, number of rooms, age of property, zoning of property, use of property or square footage. Buyer assumes all such investigations.
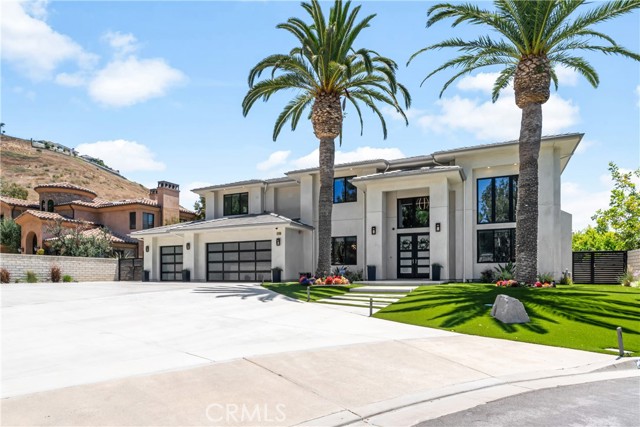
Del Gato
53870
La Quinta
$5,000,000
6,800
5
6
Perched atop Tradition, this stunning property boasts breathtaking panoramic views that span the horizon. A majestic secured courtyard, adorned with graceful archways and stately columns, sets the stage for the main residence and its accompanying guest wing and house. The guest house, a true gem, features four rooms alongside a convenient laundry/hobby room and garage.Step inside and be enchanted as vanishing doors seamlessly blend indoor and outdoor living. Here, discover an array of inviting spaces for open air dining, cooking in the outdoor kitchen, or gathering around the warmth of the fireplace, with theInside, luxury abounds in every corner. Entertain with ease in the great room, complete with a well-appointed bar, or unwind in the family room equipped with state-of-the-art media amenities. A formal dining room, sets the stage for intimate gatherings, while a walk-in wine cellar awaits the connoisseur. The gourmet kitchen, complemented by a separate prep room and butler's pantry, is a culinary haven. Retreat to the lavish master suite, featuring not one but two dressing rooms, or indulge in the comfort of four additional bedrooms, each boasting ensuite baths. The fabulous game room, with built in bar, & which can accommodate guests of all ages, was once a unique garage housing special personal race cars. Welcome to your unparalleled retreat, where luxury meets limitless possibilities.
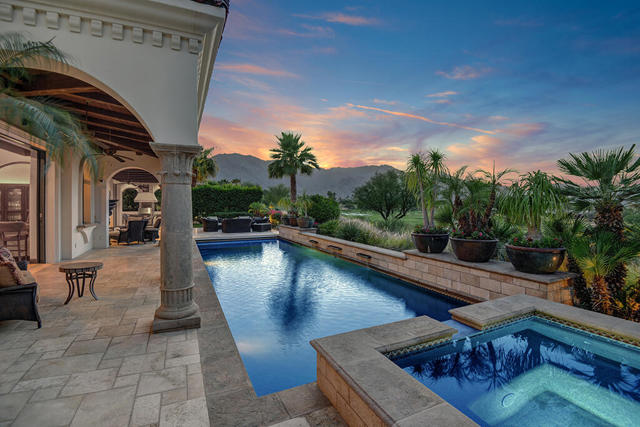
Louella
2307
Venice
$5,000,000
4,070
5
6
A true architectural gem, this nearly 4,100 sqft residence seamlessly blends modern elegance with the warmth of Scandinavian design. Situated just east of Lincoln Blvd, it is a testament to refined craftsmanship and the quintessential West Los Angeles indoor-outdoor lifestyle. Designed to elevate both style and functionality, the primary residence features 4 bedrooms, an office, and 4.5 bathrooms. A detached, second-story ADU -- ideal for guests, a home studio, or rental income-- adds an additional bedroom and bathroom, bringing the total room count to 5 bedrooms and 5.5 bathrooms. Soaring ceilings and a striking skylight arrangement flood the interiors with natural light, accentuating the exquisite European white oak flooring and minimalist yet inviting design. The open-concept living space features floor-to-ceiling sliding doors that vanish, seamlessly connecting the indoors to the serene backyard retreat. A custom-designed staircase leads to the private quarters, where the primary suite boasts a spa-like ensuite bath and balcony access. The outdoor sanctuary is perfect for entertaining or intimate gatherings, featuring an in-ground pool, outdoor grilling area, and lush landscaping that create a private haven. Just one mile from the famed Abbot Kinney Blvd, this home is a rare blend of sophistication, tranquility, and prime location.
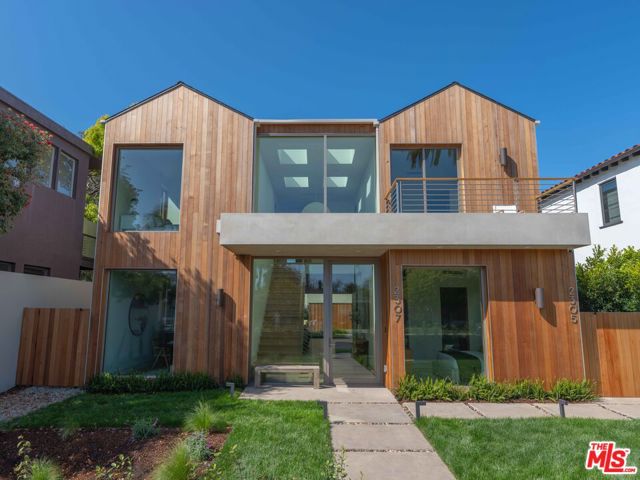
Thunder Mountain
24949
Ramona
$4,999,999
3,864
4
4
Escape to ultimate privacy and luxury in this sprawling Estate, hidden deep within the breathtaking Cleveland National Forest. Designed for those who value solitude, adventure, and complete self-sufficiency, this off-grid retreat offers unmatched seclusion with no neighbors in sight. The beautifully crafted main residence blends rustic charm with modern elegance, featuring spacious living areas, a dedicated office, and stunning panoramic views. A private hangar and heliport make for effortless arrivals (10 minute flight to San Diego Airport) and features a fully equipped machine shop, a pilot’s lounge, and ample equipment storage room! With two 25GPM wells and advanced 20KW solar system with ten Tesla Powerwalls, this estate is a fully self-sustaining sanctuary, offering both freedom and comfort in the heart of nature. Step outside to the outdoor oasis to a 75-foot infinity pool with breathtaking views, gourmet outdoor kitchen, miles of exclusive scenic hiking trails, a vineyard, shooting range, pre-excavated lake, and a half-acre structurally graded pad offering endless possibilities—build an emergency bunker, guest home, luxury car showroom, private gym, wellness retreat, or equestrian center.
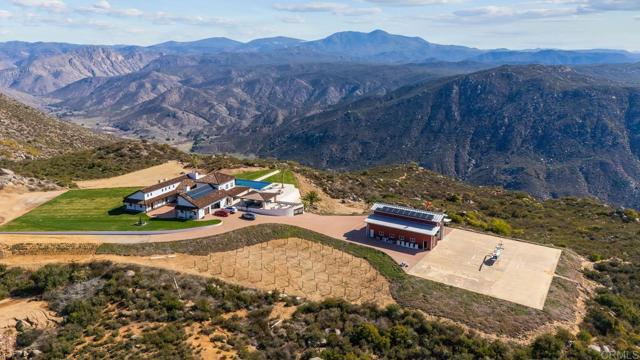
Linda Flora
1957
Los Angeles
$4,999,999
5,536
6
7
Nestled along Linda Flora Drive in the esteemed Bel Air, this stunning residence epitomizes the pinnacle of luxury living. As you arrive, a circular gated driveway welcomes you. Upon entering, you are greeted by two story foyer, adorned with intricate details and bathed in natural light pouring through expansive windows. At the heart of the home lies open-concept family and kitchen area, where stunning views serve as the backdrop to daily life. The gourmet kitchen, complete with a breakfast area, is ideal for casual dining or entertaining. Outside, the backyard oasis beckons, featuring a glistening infinity pool that seems to blend seamlessly with the horizon, a soothing spa for ultimate relaxation, and multiple outdoor living spaces perfect for al fresco dining and entertaining. With four ensuite bedrooms upstairs, two bedrooms downstairs and a bonus room great for an office or a gym, there is an abundance of space for both family and guests. The primary suite is a haven of tranquility, boasting view of the landscape, an opulent bathroom, and a private balcony overlooking the infinity pool and spa below. Whether lounging by the pool or gathering around the fire pit beneath the stars, the outdoor living experience is truly unmatched. With its seamless integration of indoor and outdoor spaces and breathtaking vistas, this residence epitomizes Southern California living in the prestigious enclave of Bel Air.
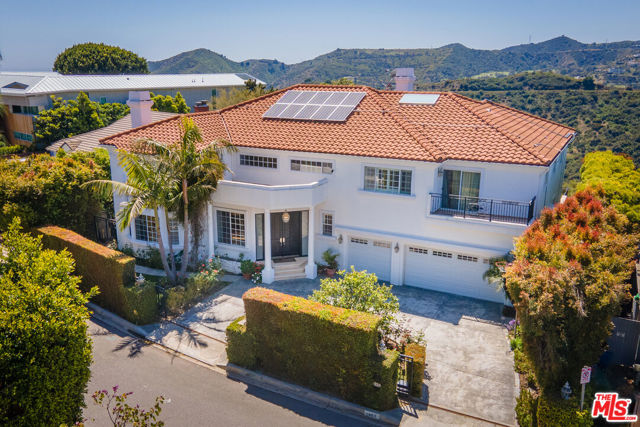
Elm Court Unit 18B
211
Los Angeles
$4,999,999
2,495
2
3
Welcome to Century Plaza Towers, the epitome of luxury living. These iconic 44-story glass towers, designed by Pei Cobb Freed, offer unparalleled panoramic views through expansive 10-foot floor-to-ceiling glass windows. Entry to the towers is via a prestigious 24-hour guard-gated entrance with valet service, ensuring a seamless arrival experience for residents. Experience an array of exclusive 24-hour services and amenities, including a luxurious pool, state-of-the-art fitness center, rejuvenating spa, sophisticated screening room, tranquil library, engaging game room, personal wine storage, elegant dining rooms, and attentive concierge service at your disposal. Step into Residence 18B, a meticulously crafted two-bedroom, two-and-a-half-bathroom sanctuary spanning 2,495 square feet, complete with its private elevator lobby. Upon entering, you are greeted by a grand foyer leading into a spacious great room featuring a cozy fireplace, a stylish Snaidero Designed Kitchen equipped with top-of-the-line appliances, a private den and access to a 20-foot terrace, all showcasing breathtaking views. Retreat to the primary bedroom, which offers a lavish closet, an opulent five-fixture en-suite bathroom, and a private terrace for moments of serenity. The second bedroom, thoughtfully positioned on the opposite side of the residence, includes its own en-suite bathroom, ensuring comfort and privacy for all residents. Embrace the luxurious lifestyle offered at Century Plaza Towers, where every detail is designed to elevate your living experience to new heights.
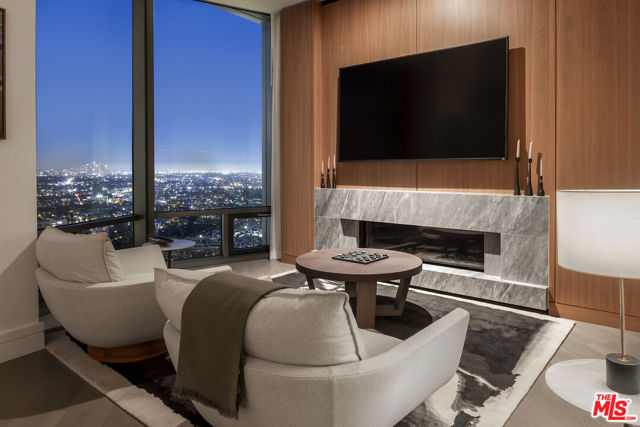
Encino
5445
Encino
$4,999,999
5,014
6
6
***GATED, SECURE, PRIVATE IN AMESTOY ESTATES!*** Welcome to this exclusive private home located on a gated street, on a huge lot that is ideal for entertaining. This stunning property hosts a modern estate with classic details and timeless charm. From the large entry portico flanked by a beautiful olive tree and lush landscape, there is an entrance to the home office, as well as the main house. Wide plank, white oak floors welcome you into the foyer and run seamlessly throughout the home. Warm white walls and interior doors are highlighted by stylish brass light fixtures. A formal living room with golden tan walls envelop the intimate space and highlight the fireplace enclosure. Bespoke, thin Shaker cabinets surround the sun-filled kitchen in a warm taupe color, accented with polished brass knobs and pulls. Past the waterfall island of creamy marble counters, large paned glass doors open onto an al fresco dining area. A luxurious, soft taupe, Roman clay finish is the backdrop for the great room fireplace and a brilliant polished brass/frosted glass dining chandelier. Bathrooms of stone-look porcelain floors and warm, glazed tiles are warm and inviting for each en suite and feature Signature Hardware fixtures. Butter soft, painted bespoke closets in secondary bedrooms offer integral desks and wall to wall storage. The primary suite boasts a lovely 10' ceiling with a sitting area and fireplace. A built in dry bar/coffee station at the entry offers convenient refreshment without having to travel downstairs. The large deck overlooks the stunning pool and yard. An overall warmth and softness of luxurious interior finishes is apparent throughout the house and spills over into the gorgeous yard featuring a custom basketball/pickle ball court, hedged event lawn and custom pool with a spa and a cabana. It is the ideal outdoor space to entertain. A state of the art home audio system and full camera system throughout the house complete the estate-like feel. This is truly a gem to be seen.

Corona Dr
674
Pacifica
$4,999,999
5,950
5
7
Views! Views! Views! Luxury Oceanfront Living in Pacifica - just a short walk from the beach! Discover this stunning 5,950 sq/ft luxury estate in Pacifica, boasting unobstructed, jaw-dropping views of the Pacific Ocean from almost every room. Situated on nearly half an acre, this home offers 5 spacious bedrooms, 5 bathrooms, and 2 half bathrooms, including 2 primary suites. Completed in 2020, the massive addition enhances this masterpiece of design, featuring a highly upgraded kitchen, terraced backyard, endless decks with ocean views, and a rec room with a bar and full bathroom. Additional amenities include an extra 4-car parking pad with potential to add an ADU (buyer to verify). This elegant retreat combines comfort, luxury, and breathtaking natural beauty, making it the perfect blend of coastal living. Don't miss your chance to own this Pacifica gem—schedule a private tour today! An absolute MUST SEE!
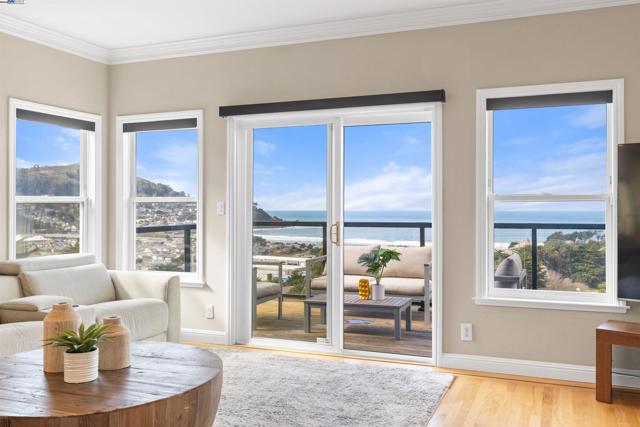
Fairway
680
Hillsborough
$4,999,999
3,540
3
4
Nestled in Hillsborough's prestigious Ryan Tract, this exceptional residence blends privacy, convenience, & charm. Just minutes from Downtown Burlingame & Broadway, it offers easy access to Highway 101 and top-rated schools. A welcoming front porch leads into a bright & airy interior w/ hardwood floors, recessed LED lighting, and expansive windows. The elegant dining room features a bow window & connects to the updated eat-in kitchen w/ granite countertops, a glass tile backsplash, high-end appliances, & a breakfast nook. The living room centers around a striking fireplace flanked by French doors & a picture window. A refined study offers built-in shelving, a fireplace, a wet bar, & backyard access. The primary suite includes custom built-ins, fireplace, French doors to a private deck, & a spa-like bath with a jetted tub, a walk-in shower w/ a functioning steam bath unit, & a walk-in closet. Upstairs, a versatile art studio opens to a private balcony. 2 additional en-suite bedrooms & a powder room complete the home. The beautifully landscaped backyard features a large patio w/ a fireplace, a lush garden, & an expansive lawn. A paver motor court & discreet garage enhance curb appeal. 680 Fairway Circle is a rare opportunity in one of Hillsborough's most sought-after neighborhoods.
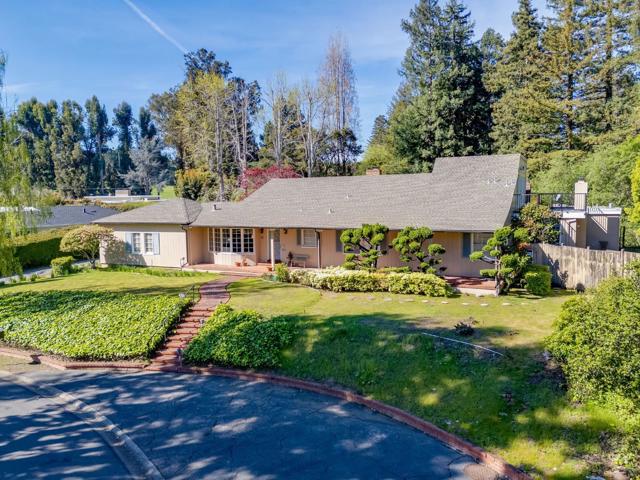
26th
475
Upland
$4,999,999
9,085
6
9
Welcome to this extraordinary custom-built estate in the highly sought-after San Antonio Heights, where luxury living and privacy converge in an unparalleled setting. Enter through the private gates and drive up the grand, wrap-around driveway, framed by magnificent pillar archways that accentuate the home's timeless elegance. A sprawling front yard leads you to the entrance, offering both grandeur and seclusion. Step inside the impressive two-story foyer, where you'll be greeted by a formal room and exquisite crown molding throughout the home. Every room in this expansive estate is designed for comfort and privacy, featuring their own walk-in closet and en suite bathroom. Both primary suites include cozy fireplaces, adding a touch of warmth and sophistication, while the formal living room and family room also offer fireplaces, enhancing the home's charm. The chef’s kitchen is a true masterpiece, complete with high-end appliances and a wine fridge, making it perfect for culinary endeavors and entertaining. The elevator provides easy access from the main level to the basement, which boasts a luxurious theater, bar, and game room—ideal for hosting family and friends in style. On the upper level, a fully equipped workout room with a steam shower, a spacious loft, and a long foyer enhance the flow and elegance of this remarkable home. The expansive backyard is an entertainer's paradise, offering nearly two acres of usable land with a large swimming pool, 62-foot water slide, jacuzzi, an incredible outdoor kitchen, and fruit trees, creating an oasis for relaxation and enjoyment, perfect for weddings! The property sits on close to 4 acres, offering the utmost privacy with breathtaking views of the city below. The lot is uniquely positioned, with no possibility to build behind or on the sides, ensuring that your views and tranquility are forever preserved. Additionally, this estate includes an RV garage over 50 feet deep, providing ample space for storage and convenience. This luxurious home offers an extraordinary living experience, blending modern amenities with unparalleled privacy and serenity in the prestigious San Antonio Heights. A rare find, it promises comfort, style, and a lifetime of memories.
