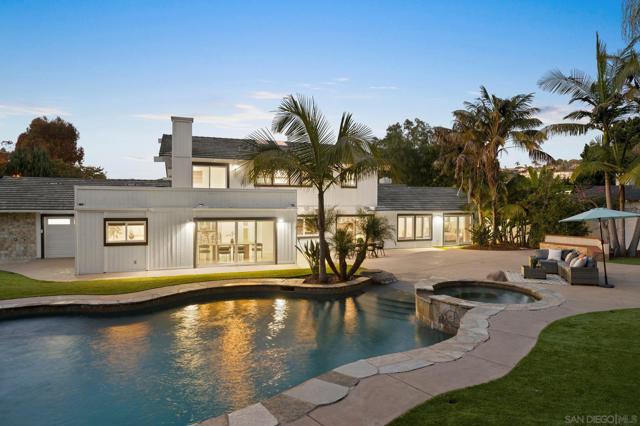Search For Homes
Form submitted successfully!
You are missing required fields.
Dynamic Error Description
There was an error processing this form.
Avenida Sierra
139
San Clemente
$5,250,000
3,678
7
5
135/137/139 Avenida Sierra | Located on the ocean side of the 5 freeway in an established San Clemente neighborhood, this multi-unit income property could be the opportunity of a lifetime. Set on three separate parcels in close proximity to local beaches, parks, the Metrolink and many shopping/dining options, the property includes approximately 18,000 square feet and five units. An ocean view is available from the upper unit and the potential exists to build a new structure up from the spacious parking lot to capitalize on panoramic views of the ocean, city lights and hillsides. Currently, the property grosses over $10,200/month; 4 of the units are rented and records are available from the owner. An additional ADU could be upfitted to receive a permit and potentially bring another income stream totaling around $1,500/month. A 3-car garage and shared laundry add to the current investment value and versatility. With the potential to subdivide and build three single family homes, the property could deliver a substantial return on investment. The options are endless: live in the upper unit and enjoy the ocean breeze while renting the others, create a family compound, realize a 1031 Exchange to avoid capital gains or purchase solely as an investment and avoid the stress/fluctuations of the financial markets. Considering the premium location and the idea that the demand for Southern California real estate is unlikely to abate, the time to act is now. With the potential for appreciation and a current income stream, this versatile property could be a chance to build a legacy spanning multiple generations. Buyer and buyer's agent are responsible for verifying all information for ultimate use. Conceptual renderings provided by well-known local architect David M. Parker.
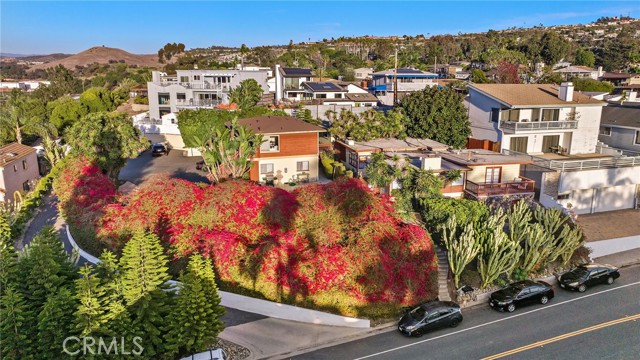
Township Road
2867
Paso Robles
$5,250,000
6,089
6
5
Premier Vineyard with boutique winery, estate home and charming farm house in Paso Robles Willow Creek AVA. Located in the coveted Willow Creek AVA, 2867 Township Road offers an extraordinary opportunity to own an 80-acre vineyard estate blending natural beauty, historic charm, and modern amenities. With 28 acres of producing vineyards, a custom-built main house, remodeled farmhouse, and bonded winery facility, this wine country property is ideal for winemakers and investors alike. Expansive Home with Vineyard Views: Built in 1988, the 4,900 sq. ft. main house balances timeless design with modern comforts. It features 4 bedrooms and 4 bathrooms, including a spacious primary suite with vaulted ceilings, wood-burning fireplace, and an expansive en suite bath. Large windows and skylights fill the home with natural light. The chef’s kitchen, with a breakfast nook overlooking the vineyards, is perfect for entertaining or everyday living. Outdoor features such as a courtyard, pool, and gathering spaces provide a serene setting for relaxation or hosting guests. Versatile Historic Farmhouse: The remodeled 1,200 sq. ft. farmhouse, originally built in 1897, offers 2 bedrooms and 1 bathroom, making it ideal for guests, rental income, or a caretaker. Its restored exterior enhances the estate’s charm and appeal. The estate’s 28 acres of producing vineyards are planted with Zinfandel, Cabernet Sauvignon, Merlot, Petite Verdot, and Chardonnay, thriving in the cool microclimate and rich soils of the Willow Creek AVA, renowned for commanding some of the highest grape prices in Paso Robles. The property also includes 4.5 fallow acres for future expansion and a 3,000 sq. ft. bonded winery facility equipped for wine storage and production—offering a solid foundation for scaling operations or creating a boutique label. Perfect for Work and Play: Minutes from Highway 101, this property offers privacy and convenience. Neighboring G2 Vineyard and other premier producers, it is also located near coastal destinations. Savvy Investment Opportunity: Williamson Act enrollment provides significant agricultural tax savings. Owners are open to partial seller financing and leaseback options, making this estate an attractive long-term investment for winemakers and entrepreneurs. Cultivate a legacy in California’s celebrated wine country. Whether producing world-class wines or creating a serene retreat, 2867 Township Road is yours to define. Professional photos coming soon
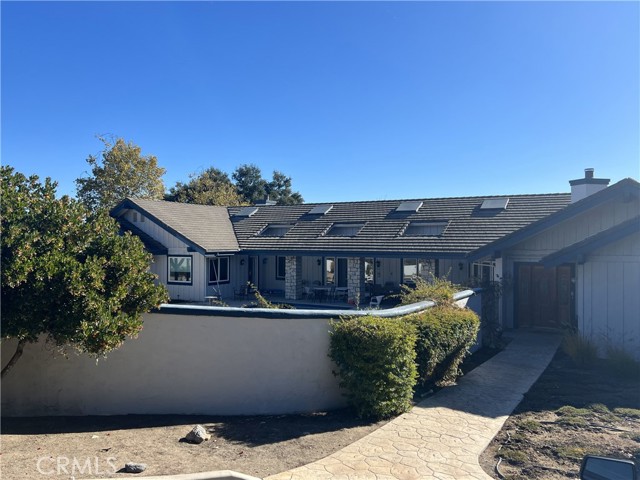
1321 Via Gabriel
Palos Verdes Estates, CA 90274
AREA SQFT
3,612
BEDROOMS
4
BATHROOMS
3
Via Gabriel
1321
Palos Verdes Estates
$5,250,000
3,612
4
3
Experience the pinnacle of Mid-Century Modern elegance in this meticulously renovated estate, nestled within the prestigious Montemalaga neighborhood of Palos Verdes Estates. This architectural gem offers 4 bedrooms, 3 bathrooms, and spans 3,612 square feet of refined living space on a serene 15,107-square-foot lot. Upon arrival, a grand staircase leads you to a luminous interior adorned with white oak floors, soaring ceilings, and expansive walls of glass that flood the space with natural light. The gourmet kitchen seamlessly integrates with the open-concept living and dining areas, extending to a spacious deck that overlooks the lush backyard oasis. The primary suite serves as a tranquil retreat, featuring a luxurious marble bathroom and a generous walk-in closet. Three additional guest bedrooms and a detached office with a private entrance provide ample space for family and work needs. The lower level is designed for entertainment, boasting a stylish lounge with bi-fold doors, a cozy fireplace, a gorgeous full bath and two spacious bedrooms. The expansive backyard is a private haven, complete with a lush grass lawn, gas fire pit, a sparkling pool, outdoor kitchen and mature landscaping. Additional amenities include central air conditioning, a two-car garage, and a prime location within the esteemed Palos Verdes Peninsula Unified School District.
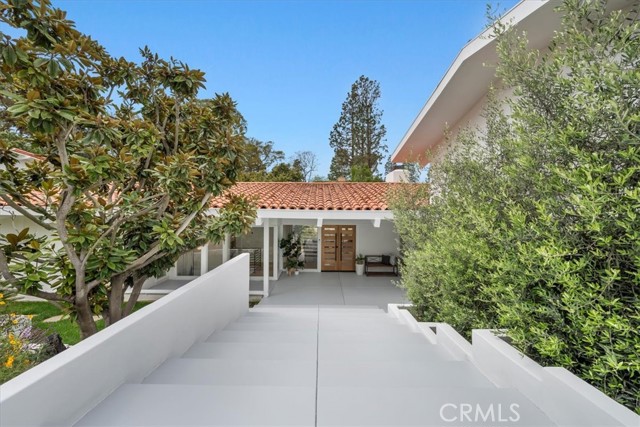
Stassi
552
Santa Monica
$5,250,000
4,051
5
6
Tucked away on a quiet cul-de-sac in the highly sought-after Santa Monica Canyons, this modern residence offers refined living in a prime coastal setting. This 4,051 sq. ft. home features five spacious bedrooms and five and a half bathrooms across two well-appointed levels. Thoughtful design and high-end finishes create a sophisticated yet comfortable atmosphere throughout. A private elevator provides seamless access from the oversized attached garage to the main living spaces, ensuring both convenience and ease. The home's standout feature is its expansive rooftop deck, where sweeping canyon and ocean views set the stage for relaxation and entertaining. Complete with an outdoor fireplace, it's the perfect spot to take in breathtaking sunsets over the Pacific. Ideally located just moments from Montana Avenue's renowned shopping and dining, popular hiking trails and the beach, this residence balances modern luxury with everyday convenience offering a rare opportunity to live in one of Santa Monica's most coveted neighborhoods.
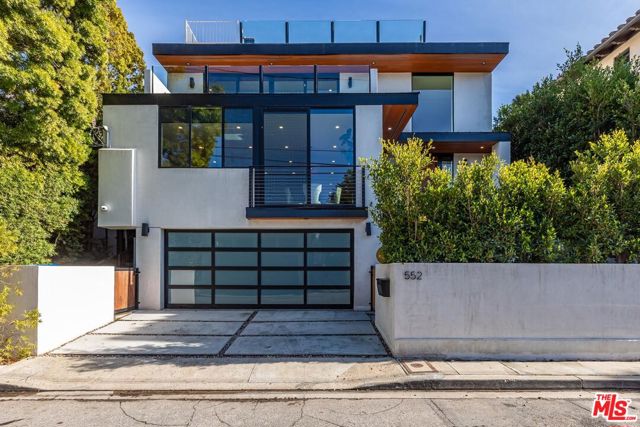
Stevens
555
Palm Springs
$5,250,000
4,272
4
4
Experience the pinnacle of Palm Springs living in a meticulously rebuilt contemporary estate in Old Las Palmas. Designed by architect Christopher Holzwart and completed in 2022, this 4-bedroom, 4-bath home spans 4,272 SF, with an additional 725 sqf indoor-outdoor entertaining area. This climate controlled space provides dining for 12, dropdown TV, electronic screens all complimented by saltwater pool/spa and incredible South and West mountain views. Entering through the foyer, the West wing offers 3 fully remodeled guest rooms with 2 baths, the NEW East wing features expanded kitchen, new bath, and living areas rebuilt from below the ground up. A dramatic 30-foot skylight illuminates the main living space, with knotless western red cedar ceilings and custom lighting. The central area welcomes gatherings with formal and informal dining, a cozy fireplace, and a fully equipped built-in bar with custom cabinetry and four Sub-Zero wine fridges (up to 300 bottles). The gourmet kitchen, with Antolini granite countertops, a breakfast bar, and high-end Sub-Zero, Wolf, and Miele appliances, is a chef's dream. Construction includes steel support beams with earthquake retrofit, NanaWall & Fleetwood doors, hickory floors, Lutron & Control 4 smart systems, four-zone HVAC, home security and dual gated circular drive. The Primary Suite has a spa-inspired bath offering a steam shower, soaking tub, custom closet and private secluded patio . No expense spared!

Victoria
2604
Laguna Beach
$5,250,000
2,112
3
2
MODERN LUXURY OCEAN SIDE OF COAST HIGHWAY! Experience sweeping ocean views and fabulous sunsets from this beautifully remodeled home just around the corner from the renowned Victoria Beach. The California coastal interior exudes a relaxed and casual vibe with meticulously executed high-end custom upgrades throughout. A dramatic great room/open kitchen concept with beamed ceilings, wide plank oak wood flooring, custom cabinetry and beautiful quartzite slab counters is the epitome of perfection. The kitchen features an oversized double waterfall island and top of the line appliances - Fisher & Paykel refrigerator; Bosch dishwasher; Sub-Zero wine refrigerator; Thermador under-counter refrigerator drawers; Thermador microwave; and a Wolf range with a griddle. Voluminous ceilings enhance the spacious feel and open to the ocean views with sunsets year-round. 3 perfectly sized bedrooms and 2 newly remodel bathrooms complete your beach getaway! The primary suite - a peaceful retreat with a cozy fireplace, ensuite bath with double sinks, walk-in shower and oversized closet. Toto toilets, LifeSource whole house water system, an oversized epoxy garage, newly paved driveway are just a few of the incredible upgrades awaiting you at Victoria Drive. Enjoy a warm shower outdoors after a dip in the ocean - just steps away from Vic Beach or an afternoon cocktail from a long day playing in the surf. Your guests will never want to leave! This beach abode offers the ideal blend of modern luxury, comfort, and natural beauty in one on Laguna’s iconic spots. Minutes from Laguna’s galleries, coves, restaurants, hiking trails, shops and more - making it a sublime destination for enjoying your ultimate coastal lifestyle. LOVE WHERE YOU LIVE!
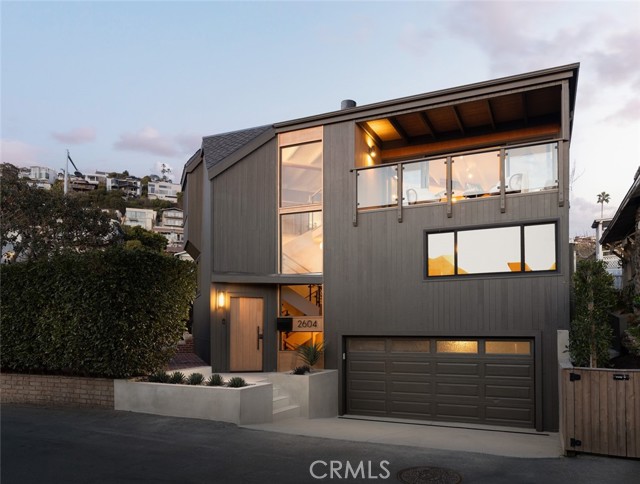
Diablo Lakes Ln
2420
Diablo
$5,249,888
8,343
6
7
Welcome to the Crown Jewel of Diablo,Paso De Diablo, Nestled at the Base of Mt. Diablo.This Once-in-a-Lifetime Estate Redefines Elegance&Privacy w/8,343 sqft Main Residence featuring 6 Bdrms w/En Suites Designed to Provide Every Comfort&Luxury.Grand Entryway Sets the Stage for Architectural Awe that Defines the Estate.Residence Features Formal Dining Room,Formal Living Room,Great Room w/Soaring Ceilings&Views,Media Room w/Temp Controlled Wine Storage,Gourmet Chef’s Kitchen w/Dual Islands,2 Offices,2 Laundry Rooms&Spectacular Primary Retreat.The Estate’s Grounds Offer Equally Impressive Amenities Designed to Blend Seamlessly into the Natural Landscape.Sparkling Pool&Hot Tub,Built in BBQ,Outdoor Lounge&Dining Spaces Provide a Remarkable Setting for Relaxation;Pool House w/1Ba,2 Changing Rooms;Greenhouse;Sport Court&Recreation Area;Carriage House w/Oversized Bonus Room—ideal for Entertaining,Yoga,Home Gym;Additional Garage Spaces,Workshop&Storage.This Exceptional Estate Offers Everything you need for Modern Living.Nestled at the Base of Mt. Diablo with Sweeping Panoramic Views,this is a Rare Opportunity to own a Property that Embodies Luxury, Tranquility&the Best of Both World-Class Design&Nature’s Splendor.Come Experience this Exclusive Sanctuary,Paso de Diablo.
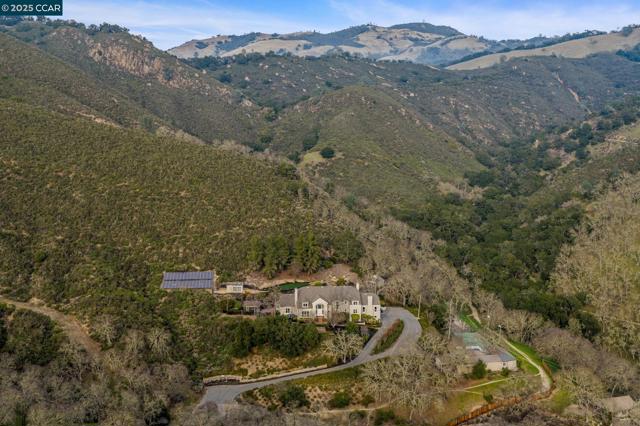
Capri
1101
Oxnard
$5,249,000
2,287
4
3
A magnificently restored California Beachfront Bungalow on the largest lot on the beach! A unique opportunity for completely updated and designer finished beachfront home, located on the premier property of Oxnard shores. Featuring unobstructed views of the ocean, beach, Channel Islands, and beyond. Includes four bedrooms, including dual primary suites with oceanfront views and balconies. An open living space with living room, kitchen, fireplace, and dining area, all surrounded by breathtaking views. Abundant outdoor deck space and direct access to the sand, just steps to the Ocean. Completely restored with the latest in comforts and amenities while maintaining vintage California beach house charm.
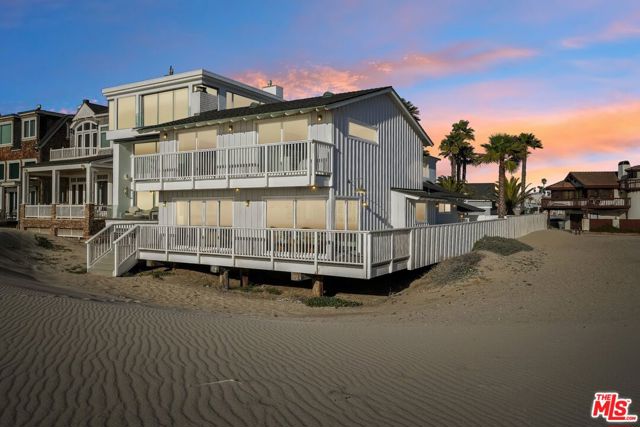
Rue Valbonne
3
Newport Beach
$5,249,000
3,172
4
5
This stunning Big Canyon townhome has been expanded, reimagined, and rebuilt from top to bottom in a 2 year redevelopment by Silverstone Development Company. What started life as a Monaco plan has been transformed into a bright, open, one of a kind custom home facing the city-light views of Fashion Island and its surroundings. The floor plan features a great room format, 4 bedrooms, 4.5 bathrooms, ground floor primary suite, and custom chef’s kitchen including butler’s pantry. The extensive remodel & expansion that took place included the property being completely rebuilt from the ground up. All electrical, plumbing, mechanicals, HVAC, roof, flooring, drywall, windows and doors, bathrooms, and kitchen are brand new. This is essentially a brand new home. Custom finishes throughout include Wolf/Subzero appliance package, custom white oak cabinetry, wide plank white oak flooring, custom fixtures, Neolith countertops, and a Crestron smart home system. This property is an absolute showpiece. It will not disappoint.
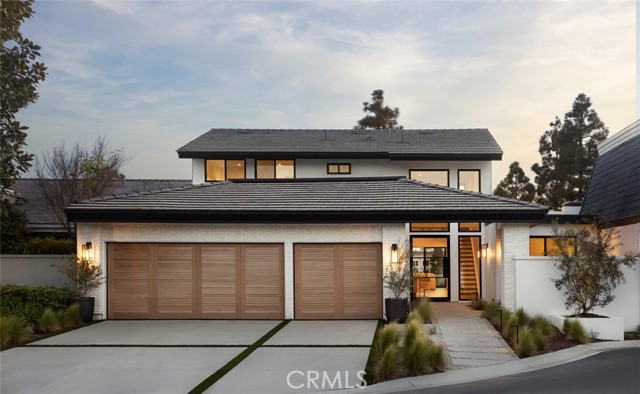
Santa Fe
1935
Del Mar
$5,245,000
1,561
3
2
Discover your beachside haven at 1935 Santa Fe Avenue in Del Mar's exclusive Beach Colony. This inviting 3-bedroom, 2-bathroom home spans 1,561 square feet, offering comfort and style. Set on a generous 12,731 square foot lot, there's ample room to enjoy as-is, add an ADU, or create your dream residence. With air conditioning, indoor laundry, and a separate two-car garage plus driveway parking for five to six cars, convenience meets coastal charm. Just a short walk from Del Mar's famous beaches and dining, this property invites you to experience true coastal living in a sought-after locale.

18061 Saratoga Los Gatos
Monte Sereno, CA 95030
AREA SQFT
3,781
BEDROOMS
5
BATHROOMS
5
Saratoga Los Gatos
18061
Monte Sereno
$5,200,000
3,781
5
5
Welcome to 18061 Saratoga Los Gatos Road a beautifully crafted new construction offering the perfect blend of modern elegance and functionality. This exceptional residence features 5 spacious bedrooms and 4.5 bathrooms, including a well-appointed ADU ideal for guests or rental income. Enjoy an open-concept family room with a beautiful skylight, bringing in an abundance of natural light and seamlessly connecting to the private patio perfect for indoor-outdoor California living. The home boasts a custom-designed kitchen with elegant cabinetry, high-end finishes, and ample space for entertaining. Venture outside to your private backyard oasis, ideal for relaxing, gardening, or weekend gatherings. Located in the highly desirable Monte Sereno neighborhood, this home offers easy access to top-rated schools and downtown Los Gatos.
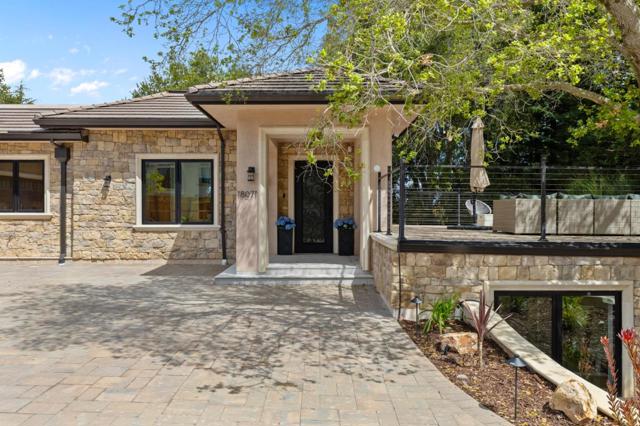
16667 Via De La Valle
Rancho Santa Fe, CA 92067
AREA SQFT
5,285
BEDROOMS
5
BATHROOMS
6
Via De La Valle
16667
Rancho Santa Fe
$5,200,000
5,285
5
6
Welcome to your dream home, nestled in the heart of the prestigious community of Rancho Santa Fe. This exquisite home offers an unparalleled blend of resort-style living, a premium west-side location, a top-notch school district, and privacy. This 2+ acre estate is within walking distance of the Inn at RSF and village of RSF. Minutes from Flower Hill, El Paseo shops, Whole Foods & Jimbo’s. Unique & versatile, this estate offers 5,285 square feet of combined living space in the main house, spacious guest house and tennis casita; all single level, with private-gate and perimeter fencing. This Spanish-style home is perfect for embracing the Southern California lifestyle. It comes with an abundance of outdoor amenities including a private tennis court, full-size swimming pool, horseshoe pit, rose and herb gardens, outdoor fountains, multiple informal cocktail/BBQ/dining areas, and unique spaces for full-scale entertaining or simply relaxing with family and friends. Unobstructed treetop views, colorful sunsets, hot air balloons and ocean breezes are all part of the experience. The home & its gardens have been recently upgraded throughout including a spacious kitchen, new roof with ventilated skylights, new HVAC units and water heaters, three gas/natural fireplaces, and large 3-car garage. The property also has 1-acre of open space that invites further enhancements to this already exceptional estate. The property is within the exclusive RSF Covenant with member access to private golf, tennis and equestrian facilities, miles of horse/hiking trails, and 24/7 security patrol.
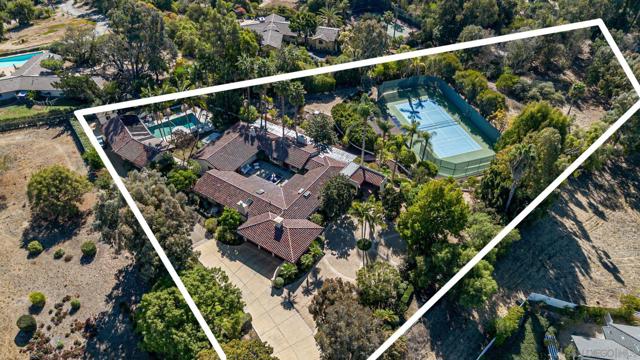
Newport
1486
San Jose
$5,200,000
3,510
6
5
Welcome to 1486 Newport Avenue! Situated on an exclusive street in Willow Glen, this remarkable home rests on a sprawling 33,165 sqft lot with a unique setback for added privacy & grandeur. Three distinct outdoor areas include a large front yard, middle yard, & private backyard, offering both serenity & ample space for relaxation. The property offers 6 bedrooms & 5 bathrooms. The main level features a formal dining room with period details, a sunlit sitting room, a spacious family room with a stunning fireplace, & a cozy living room. A first-floor bedroom adds convenience, while the recently renovated kitchen with a breakfast nook enhances the home's timeless appeal. Upstairs, 3 large bedrooms await, including the primary suite. An unfinished basement offers versatile potential for customization. A separate back house with its own entrance includes two bedrooms with adjoining bathrooms, a full kitchen, & dedicated dining/living spaces, ideal for guests, extended family, or tenants. A long driveway leads to a 3-car detached garage with bonus space above, perfect for a home office or studio. This rare gem blends historic charm with modern comforts, thoughtfully designed to honor the home's 1900s heritage, & is just moments from downtown WG. Your next chapter awaits, inquire today!

496 North State Highway 173
Lake Arrowhead, CA 92352
AREA SQFT
4,400
BEDROOMS
6
BATHROOMS
5
North State Highway 173
496
Lake Arrowhead
$5,200,000
4,400
6
5
Welcome to one of the most exceptional turnkey lakefront estates in Lake Arrowhead, nestled directly on the water in exclusive Emerald Bay. A rare fusion of modern luxury, cutting-edge technology, and unparalleled lakefront living, this architectural masterpiece is designed for those who demand the best. Located within Arrowhead Woods—Lake Arrowhead’s private lake rights community—this property offers coveted access to one of Southern California’s most prestigious lakes. From the moment you arrive, the heated driveway and pathways set the tone for effortless mountain living. The oversized three-car garage and dedicated boat garage provide ample space for all your mountain and lake gear. Included with the home is a private single-slip dock and a custom waterfront cabana, offering the ultimate lakeside experience. Inside, every detail exudes sophistication—floating staircases, dramatic LED lighting, and floor-to-ceiling glass doors that seamlessly blend indoor and outdoor living. The chef’s kitchen is a true showpiece, featuring a 60-inch Wolf range, quartzite countertops, Waterworks fixtures, and warm accents of reclaimed North Carolina wood. Perfectly designed for both grand entertaining and intimate escapes, the home boasts multiple levels of heated decks, a linear fire pit, and a serene lakeside patio. The smart home system puts lighting, sound, and climate at your fingertips, ensuring comfort and control throughout. When it’s time to take the party lakeside, your covered pier and custom cabana bar await, right on deep, swimmable water. Beyond the breathtaking design and location, this estate has a strong history as a highly successful vacation rental—making it not only an extraordinary home, but an incredible investment opportunity. Whether you're seeking a personal mountain sanctuary or an income-producing retreat, this one-of-a-kind lakefront estate delivers an unparalleled lifestyle. Opportunities like this in Arrowhead Woods are rare—experience the pinnacle of lakefront living today.
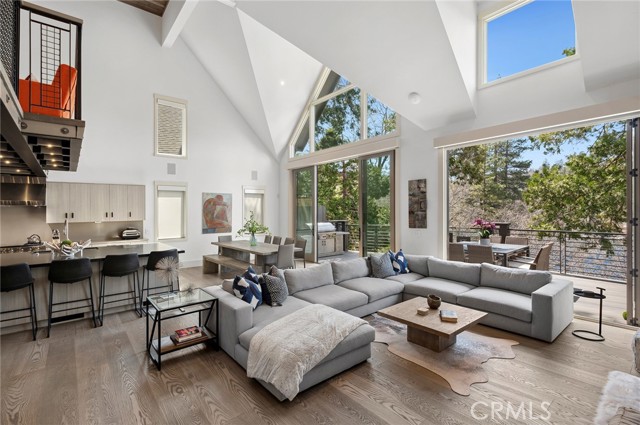
Caballero
1499
Arcadia
$5,200,000
6,552
6
6
Welcome to 1499 Caballero Road, a magnificent modern Mediterranean home that redefines luxury living. Nestled on a 0.6-acre lot, this gated estate, built in 2006, offers an expansive 6,552 square feet of living space featuring 6 bedrooms and 6 bathrooms. As you enter, you'll be captivated by the beautifully landscaped grounds. The exterior boasts a sparkling pool with a beach entry, a soothing waterfall, and a luxurious jacuzzi, all complemented by an outdoor bathroom for convenience. Enjoy leisurely afternoons on the bocce court or host unforgettable gatherings in the outdoor dining area with a state-of-the-art BBQ. Inside, the home exudes elegance with its high ceilings, custom finishes, and a spacious gourmet kitchen for culinary enthusiasts. The kitchen features granite countertops, providing both style and durability. The open floor plan seamlessly connects the living spaces, making them perfect for intimate family moments and grand-scale entertaining. The first floor includes a mother-in-law suite with its own living room, offering privacy and comfort for extended family or guests. Upstairs, a game room with a bar provides a perfect space for entertaining and relaxation. The primary bedroom is a true sanctuary, featuring a luxurious en-suite bathroom with his and her's spacious walk-in closets, offering ample storage and a touch of luxury. Additionally, the property is equipped with modern conveniences, including a Tesla car charger and an additional 220 plug for electric car charging, ensuring your home is future-ready. For those with recreational vehicles or boats, the property offers dedicated RV or boat parking, adding to its versatility. The property also features a 5-car garage, providing ample space for vehicles and storage. Located in a prestigious Santa Anita Oaks neighborhood, this home offers the perfect blend of privacy and proximity to top-rated schools and amenities, ensuring a lifestyle of comfort and convenience. Discover the unparalleled charm and luxury of this exceptional home. Schedule your private tour today.
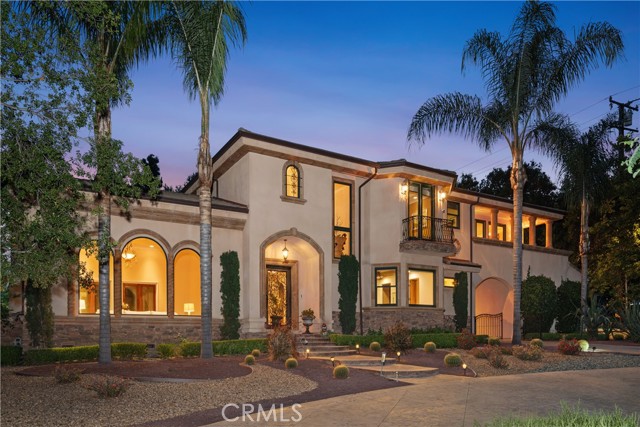
Bogert
3172
Palm Springs
$5,200,000
4,236
4
6
OUTSTANDING, new construction home. This custom modern home features about 4,236 square feet of living space, 4 bedrooms, 4.5 bathrooms + a pool house on an expansive 25,839 square feet (over 1/2 acre) lot. Nestled against the mountains of Andreas Hills in South Palm Springs, this home brings true focus on Palm Springs living with proper orientation maximizing western mountain views. Designed by architect Brandon Newell, this modern home journey begins with a clean linear architectural lines continuing with a floating walkway surrounded by water creating a feeling of freedom and relief. The outdoor living space includes an expansive linear fire feature, sun-filled pool, spa and tanning shelf as destination points for relaxation. The open-air pool house includes outdoor kitchen with grill, sink, refrigerator and private bathroom and shower. Adorned with a large fireplace, tall ceilings and clerestory windows, the main living space puts mountain and pool views at the center of your experience. The kitchen opens to the living space with large center island with bar seating, modern custom cabinetry and high-end appliances. The master suite sits back and away on the far end of the home features an enormous ensuite bath, gas fireplace and privacy. The two guest bedrooms feature private ensuite baths. The bonus room can be an office or a home gym includes a zen-like patio perfect for meditation, yoga or a morning cycle on your Peloton. Other Amenities include recessed lighting, chandeliers, stone counters, wood cabinetry, 3-car garage, 1-car carport, Solar System, 2-outdoor showers. Virtual tour and pictures are all renditions of the specs selected for this custom home. A detailed book of finishes being put together for review. Estimated completion date JULY 2025.
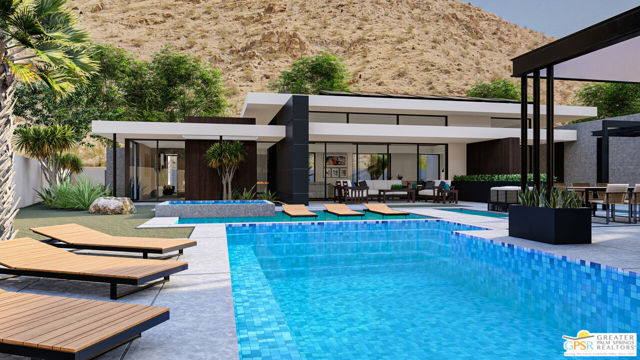
32nd
215
Newport Beach
$5,200,000
3,500
8
7
PRICED REDUCED $800k - SELLER FINANCING AVAILABLE. Just $1.5M down and seller will carry at 4% interest-only for 12 months. Buyer keeps all rental income (approx. $260K/year) to offset interest payments. Balloon payment of $3.7M due at end of year one. Rare low-entry opportunity in prime Newport Beach with immediate cash flow. Newly constructed in 2020, this fully furnished 8-bedroom, 7-bathroom duplex sits at the top of the Balboa Peninsula, directly across from the beach. Includes two transferable short-term rental permits and strong income history. Two thoughtfully designed units: Rear Unit: 5BR / 3.5BA with direct garage access, open-concept kitchen, large bonus room, and rooftop deck with ocean, city, and mountain views. Front Unit: 3BR / 2.5BA with a charming front porch on 32nd Street — steps to the sand and ideal for entertaining. Features include AC/heat, parking for 4 cars (2-car garage + 2-car carport), and premium finishes throughout. Walk to Lido Marina Village, the Bayfront, top restaurants, and shops. Quick access to PCH and freeways. Live where you vacation or leverage it as a high-performing income property!
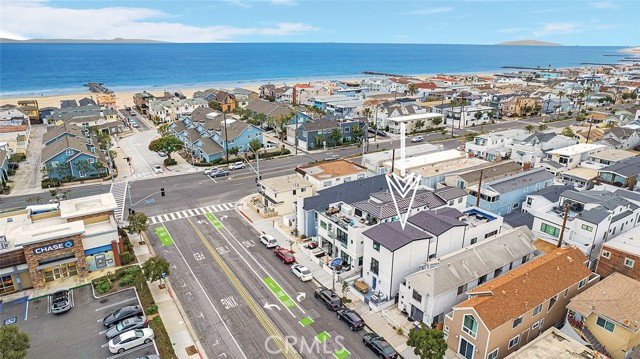
Paseo De La Huerta
13645
Poway
$5,200,000
9,342
7
8
Welcome to an unparalleled estate of refined luxury and timeless elegance. This remarkable property embodies sophistication from the moment you arrive, with a grand entrance that welcomes you into an expansive foyer adorned with exquisite details facing 2-story living room windows facing out to the resort-like backyard. Spanning over 9200 sq. Ft. of impeccably designed living space, every room in this stately home has been thoughtfully curated to offer a harmonious blend of classic charm and modern amenities. The gourmet kitchen, outfitted with high-end appliances, large pantry and elegant countertops, provides the perfect setting for culinary creation and entertaining. Three downstairs ensuite bedrooms make this home unique. The main level also boasts a large double door office with one of 4 fireplaces the home features, two of which are double sided. The residence's multiple spacious ensuite bedrooms, each offering a private sanctuary of comfort and style. The primary suite is a true retreat, complete with a lavish ensuite bath featuring a soaking tub at the double sided fireplace, and spacious walk-in closet, and a serene sitting area perfect for unwinding. The exercise room is conveniently attached with private balcony with stairs down to the pool area. Entertain with ease in the magnificent formal living and dining areas, or enjoy relaxed gatherings in the intimate lounges and outdoor spaces. The landscaped grounds, complete with a resort-like pool with waterfall and slide, outdoor kitchen, fire pit and private tennis court. The ADU is fully equipped with kitchen, private outdoor balcony and views of the pool area. Two sets of solar panels provide low cost electricity as well as pool heating. Located in a prestigious neighborhood with walking/biking trails is close to shopping, top-rated schools, and only a few minutes from the freeway. This estate provides a lifestyle of luxury and convenience. Experience the art of gracious living—schedule your private showing today to discover all that this elegant home has to offer.
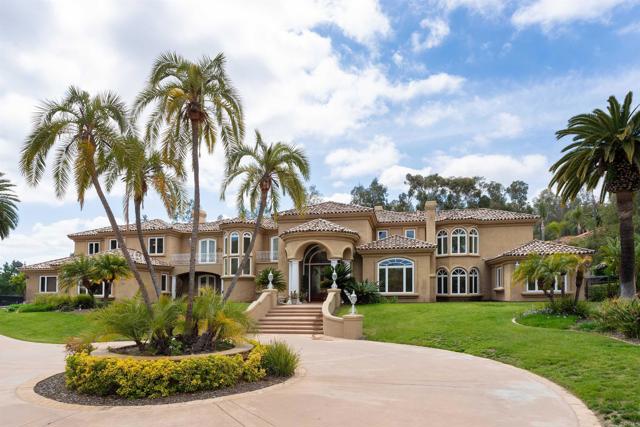
Wildland
22
Irvine
$5,200,000
3,506
4
5
Located in the prestigious Summit at Turtle Ridge, this 4-bedroom, 4.5-bath home sits on a quiet cul-de-sac in one of Irvine’s most desirable communities. Recently renovated, it features an open layout, abundant natural light, and high-end finishes throughout. A long entryway leads to a charming courtyard with a fountain and outdoor seating area. Inside, the family room seamlessly connects to the upgraded kitchen, which boasts wood flooring, professional-grade appliances, ample counter and storage space, and convenient garage access. A formal dining room adds to the home’s entertaining appeal. The main level includes a spacious casita with its own bath, perfect for guests or a private workspace. Upstairs, the primary suite features a private view deck, a custom stone bath with dual vanities, a walk-in shower, and a generous walk-in closet. A versatile loft space can function as an additional living area or be converted into a fifth bedroom. Two additional ensuite bedrooms complete the upper level. Designed for outdoor entertaining, the backyard offers a fireplace, built-in BBQ, and tranquil water features. Residents of The Summit at Turtle Ridge enjoy resort-style amenities, including pools, a fitness center, scenic trails, and 24-hour guard-gated access. Conveniently located near renowned shopping, dining, and toll road access, this home offers both privacy and convenience in one of Irvine’s most sought-after communities.
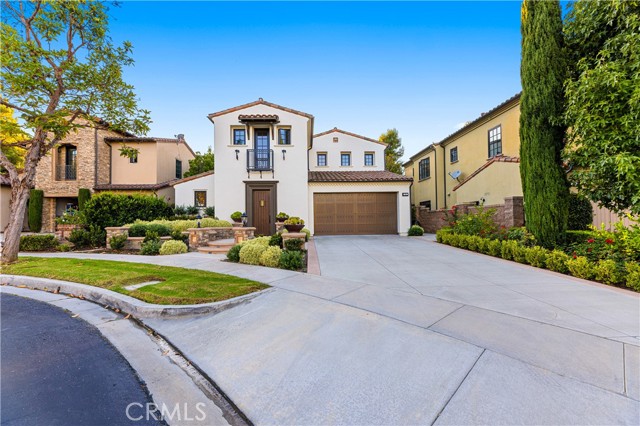
Wight
28907
Malibu
$5,200,000
4,260
4
4
This stunning gated contemporary estate is available furnished with a potential for a quick closing! Enjoy breathtaking ocean, mountain, and city light views from all three levels of this luxurious home. Ideally located near Point Dume, just off PCH and Kanan Road, it offers easy access to Zuma Beach, fine dining, and premier shopping. This three-story home boasts over 4,200 square feet of living space on a 1/2-acre lot. The main floor features an open-concept design with a chef's kitchen, Viking appliances, a 6-burner stove with griddle, a center island, and granite countertops. Hardwood bamboo floors and abundant sliding doors lead to a spacious balcony, creating an indoor-outdoor flow perfect for entertaining. The lower level includes three bedrooms, two with en-suite bathrooms, while the entire upper floor is dedicated to the luxurious primary suite. This private retreat includes a sitting area with a fireplace, dual walk-in closets, a spa-like bathroom, and an expansive balcony with an outdoor fireplaceall offering panoramic ocean and mountain views. Additional amenities include four fireplaces, a three-car garage, a large grassy yard, and your very own vineyard. This home was completely remodeled in 2008 and offers the ultimate blend of modern comfort, privacy, and natural beauty. Don't miss the opportunity to enjoy Malibu living at its finest!
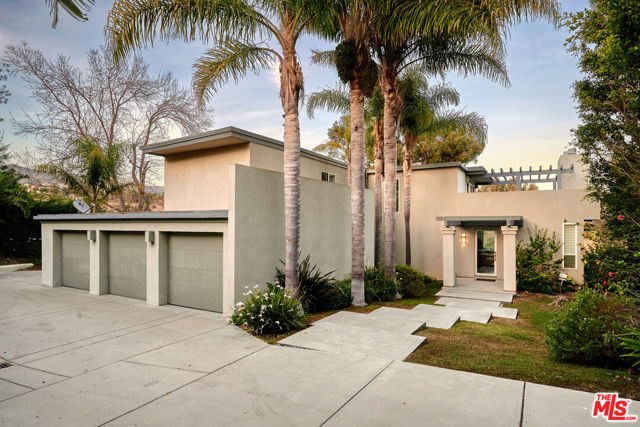
Le Roy
271
Arcadia
$5,200,000
9,381
6
9
Beautiful Mediterranean Estate built by Franklin Development. This great property has alot to offer, from 6 bedrooms, 9 bathrooms, theatre room, wine room, formal study, gym room with sauna and dual staircase at the entry for that wow factor. The kitchen has wolf built in ovens and is bright and open to the informal dining area. There is a separate butler's kitchen and large pantry. Each bedroom is its own suite with a private bathroom and great closet space. The backyard offers landscaped grounds with sparkling pool, spa and waterfall as well as a covered patio with built-in BBQ area and courtyard for basketball. Great for entertaining. There are two car garages. The front has an added roundabout driveway. So many available amenities are only a short drive from the property.
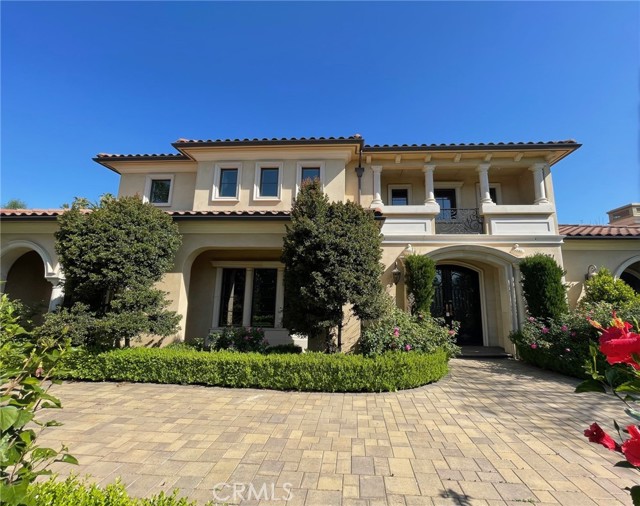
Ruhland
1756
Manhattan Beach
$5,200,000
4,584
5
5
Beautiful, bright, entertainer two story 5 bedrooms, 4.5 bathrooms Mediterranean style house, in wonderful Mira costa neighborhood with an excellent school district minutes to award winning Mira Costa High. First floor has Travertine floor, 2nd floor with carpeted bedrooms, specious family room connected to the chef's kitchen with sitting /eating area, big island with granite countertop, great Maple cabinets, top of the line appliances, Gas cook top, double electric oven, refrigerator and freezer, Microwave, warmer oven drawer, kitchen leads to the large back yard professionally landscaped with new redone lawn, room for pool, direct access from 3 car garage to the house, upstairs primary bedroom with very large walk in closet, primary bathroom with jet tub, shower stall, double sink, marble floor, laundry room with washer, dryer and linen cabinet. Close to the beach, shops and restaurants.
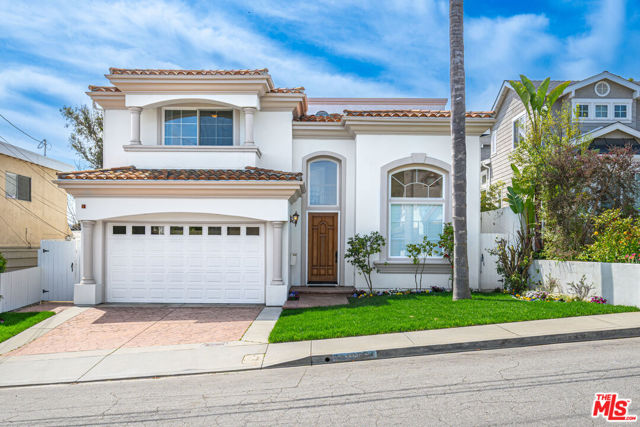
Aldean
609
Newport Beach
$5,199,950
4,110
5
5
Welcome to 609 Aldean Place, a rare offering on one of Newport Heights’ most picturesque and prestigious streets—where every neighboring home reflects pride of ownership and timeless appeal. This 4,100+ sq ft residence blends designer upgrades with warm, livable elegance, all set on a quiet cul-de-sac in the highly coveted coastal town of Newport Beach. Step through the front door and into a light-filled haven where thoughtful renovations and a modern floor plan come together effortlessly. The chef’s kitchen is the soul of the home, beautifully remodeled with premium stainless appliances, custom cabinetry, and a generous island that anchors the space. It flows seamlessly into a grand-scale great room, made for cozy nights by the fireplace, lively gatherings, or quiet mornings with coffee and coastal breezes. Hosting formal dinners? You’ll love the fabulous dining room which overlooks the magical front yard complete with a tree swing. Behind the scenes, high-value upgrades abound: PEX piping, a newer electrical panel, tankless water heater, Life Source filtration system, and upgraded Anderson windows, skylights, and lighting—all adding comfort, efficiency, and peace of mind. Upstairs, you’ll find three ensuite bedrooms—including two expansive primary suites. One of the primary suites is a show-stopping newer addition, complete with a versatile sitting room or home office—perfect for today’s dynamic lifestyle. Whether you need a private retreat or room for multigenerational living, this flexible layout delivers. Outdoors, the private backyard is a blank canvas ready for your dream entertaining space, garden, or pool. And let’s not forget location: just minutes from Newport’s best beaches, Newport Harbor, 17th Street’s vibrant shops and cafes, and top-rated schools like Newport Harbor High. 609 Aldean Place isn’t just a home—it’s a lifestyle launchpad. Stylish, spacious, and move-in ready, this is your opportunity to live in one of Orange County’s most iconic coastal neighborhoods. Homes like this, in this location, don’t come around often.
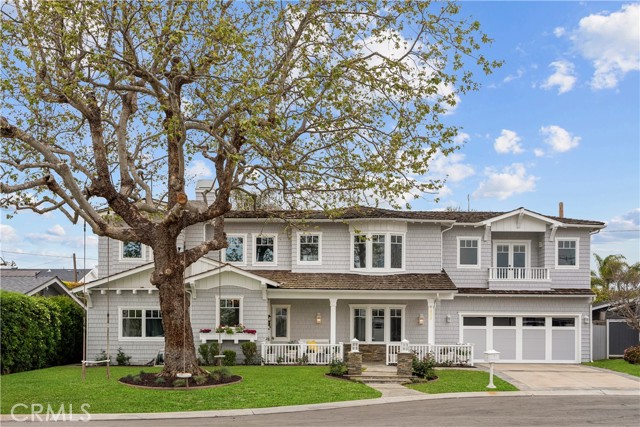
Via Pessaro
80663
La Quinta
$5,199,000
4,460
3
4
Spectacular South-Facing Views Await at This Hideaway Home! Enter the tranquil courtyard to be greeted by a beautiful, tiled fountain as you make your way into this gorgeous 4,193 sq. ft. home. Offering three bedrooms and three and a half baths, including a separate casita, this home expands on a spacious 0.45-acre lot with incredible southern Santa Rosa Mountain and lake views, as well as views of the 13th green and 14th fairway of the beautiful Pete Dye course. Whether you entertain in the formal living room, adjacent to the kitchen, dining room, and a large family room with a cozy stone fireplace, or you take the party poolside, this home invites relaxation and serenity. The gourmet kitchen is complete with a center island, stainless steel appliances, and a breakfast nook. The large primary suite features double vanities, a luxurious bath, and dual closets. Wood flooring throughout complements the travertine finishes and makes the home warm and inviting. The outdoor entertainment area has a covered patio, outdoor dining, a covered BBQ, and beautiful stone flooring. The custom pebble tech pool invites you to jump on in while the raised spa welcomes you to unwind after a long day. Offered furnished per inventory. Golf membership is available with the purchase of the home.
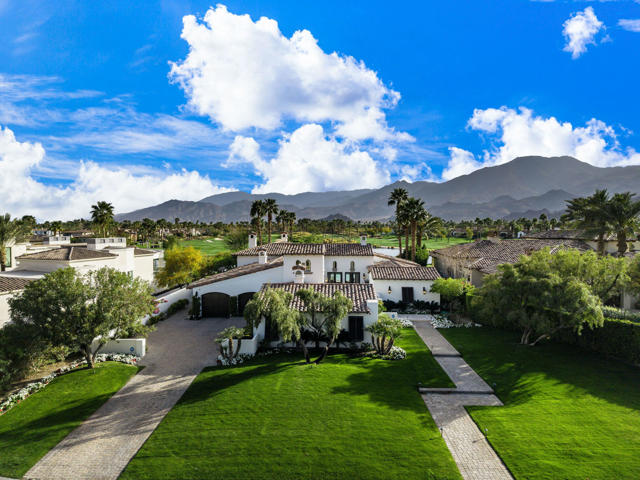
Poppy Hills
49
Laguna Niguel
$5,199,000
6,775
6
7
Located within the prestigious, gate-guarded Ocean Ranch community, this luxurious 6-bedroom, 6.5-bathroom estate offers breathtaking ocean views and sophisticated living. Designed to impress, this home blends elegance with comfort to create an unparalleled living experience. On the main level, you’ll find a grand living room with a fireplace and soaring 2-story ceilings, a formal dining room, and a gourmet kitchen featuring an island, eat-at bar, dual sinks, and walk-in pantry. The kitchen flows seamlessly into the spacious family room, creating the perfect space for entertaining. A convenient main-level bedroom with ensuite bathroom, powder room, laundry room with an additional refrigerator and ample storage, and an office with custom cabinetry and exterior entrance complete this level. A sweeping staircase leads to the upper floor, where the expansive primary suite awaits. This retreat includes a fireplace, sitting area, and a remodeled primary bath with a soaking tub, walk-in shower, dual counters, dry sauna, and a walk-in closet with built-ins and a cedar closet. Four additional ensuite bedrooms and a generous bonus room provide space for family and guests. The third level features a view deck, offering panoramic ocean vistas that redefine relaxation. The outdoor space is an entertainer’s dream, featuring a Pebble Tec pool and spa, a built-in firepit, and motorized shades for added modern elegance. A second staircase adds practicality and convenience to the home. Ocean Ranch residents enjoy exceptional community amenities, including a pool, spa, basketball court, and park. The property is ideally situated near renowned resorts like the Waldorf Astoria and Ritz Carlton, as well as iconic destinations such as Salt Creek Beach and Dana Point Harbor. Combining beauty, functionality, and an idyllic setting, this home is a true masterpiece.
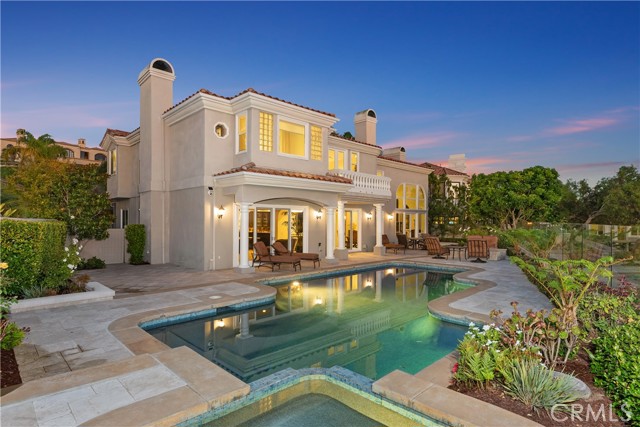
Sunset
627
Venice
$5,199,000
5,603
8
10
Constructed in 2020, this stunning modern-architectural 2-unit townhome offers over 5,600 square feet of luxury living in the heart of Venice. The front unit spans over 2,800 square feet and includes 4 bedrooms, 4.5 baths, and a 4-car garage with a wine closet. Designed with premium materials, this meticulously crafted three-level home features a primary suite with a private deck, lush landscaping, and a fully built-out walk-in closet. The main level offers a chef's kitchen with Miele appliances, a marble waterfall island, a family room with skylights, a wet bar, a gas fireplace, and access to a rooftop deck with sweeping 360-degree views. The back unit mirrors the front with 4 bedrooms, 4.5 baths, and 2,800 square feet. It boasts a sprawling rooftop deck with a cozy seating area and fire pit, plus a sleek kitchen with a large marble waterfall island, vaulted ceilings, and custom designer finishes throughout. Both units are equipped with wide plank hardwood floors, dual-zone Nest climate control, Fleetwood doors, surround sound, and more. With potential for nearly a 5% cap rate, this property is ideal for investors or owners looking to live in one unit while renting the other.

31872 Paseo Cielo
San Juan Capistrano, CA 92675
AREA SQFT
4,500
BEDROOMS
4
BATHROOMS
5
Paseo Cielo
31872
San Juan Capistrano
$5,199,000
4,500
4
5
Nestled in one of San Juan Capistrano’s most desirable neighborhoods, this private custom equestrian-zoned estate seamlessly blends Spanish Colonial architecture with modern luxury. Recently remodeled, this exceptional residence offers an unmatched lifestyle of sophistication, comfort, and seamless indoor-outdoor living, designed with exquisite craftsmanship, resort-style amenities, and an unrivaled sense of privacy. Step into a grand foyer, where a sweeping staircase and beautifully curated interiors set the stage for refined living. Wide-plank hardwood floors, custom millwork, and designer lighting create an atmosphere of understated opulence. The formal living room, reimagined as a billiards lounge, and the striking beamed-ceiling dining room flow effortlessly, enhancing the indoor-outdoor connection. The gourmet kitchen, designed for culinary excellence and casual gatherings, features a Sub-Zero refrigerator, Thermador double ovens, a six-burner cooktop, dual Bosch dishwashers, and an expansive two-tiered island. The 4,500 sq ft floor plan is designed for both comfort and grandeur, offering three private ensuite bedrooms, including a main-level primary suite with French doors opening to a tranquil garden patio with a soothing fountain. The upstairs primary retreat is a private sanctuary, featuring a fireplace, private balcony, and a spa-inspired bath with a soaking tub, oversized shower, dual vanities, and a custom walk-in closet. In addition, a detached two-room casita with a private entrance, full kitchen, vaulted ceilings, surround sound, and spa-like bath provides a luxurious retreat for guests, extended family, or rental income. Situated on an expansive 22,000 sq ft lot, the backyard is a true showcase of resort-style living. An oversized Pebble Tec pool, full-size lighted bocce ball court, multiple fireplaces and fire pits, and a grand dining pavilion with built-in heaters and ambient lighting create the ultimate setting for year-round enjoyment. The outdoor gourmet kitchen, complete with a DCS BBQ, sink, and prep station, is perfect for entertaining, whether hosting intimate gatherings or grand celebrations under the stars. Just minutes from San Juan Capistrano’s historic district, equestrian trails, and world-class dining, this estate offers the perfect blend of privacy, sophistication, and modern convenience. With access to top-rated private and public schools, this is an unparalleled opportunity to own a home that truly has it all.
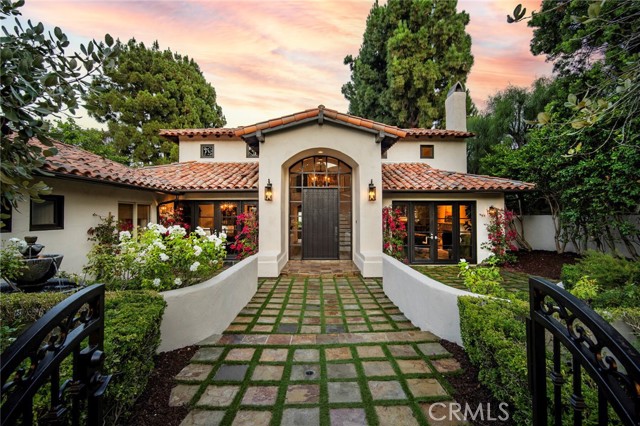
Central
711
Menlo Park
$5,198,000
4,135
5
5
Welcome to 711 Central Avenue, an exquisite new construction home in the heart of Menlo Park. This expansive 4,135-sqft residence blends modern elegance with comfortable living. With 5 spacious bedrooms & 5 well-appointed bathrooms, theres ample space for relaxation & entertaining. The open-concept living area is bathed in natural light, while the gourmet kitchen boasts Thermador appliances, Hansgrohe fixtures, sleek countertops & ample cabinetry, perfect for culinary creations. The primary suite is a serene retreat with a spa-like en-suite featuring a soaking tub, dual vanities & a separate shower. Huge multi-slide doors open to large decks, seamlessly blending indoor & outdoor living. Smart home features let you control lighting, thermostats, locks & appliances via Alexa Tablets. The entertainment area includes a state-of-the-art home theater & stylish bar. A beautifully landscaped yard offers a tranquil escape. Ample parking, extra storage & a prime location near top-rated schools, parks, shops & dining make this a rare opportunity. High-end finishes, soaring ceilings & meticulous craftsmanship complete this stunning home, designed for the ultimate modern lifestyle. Every detail has been thoughtfully curated to provide unparalleled comfort, sophistication & convenience.

Dove Hollow
3537
Encinitas
$5,195,000
5,813
6
5
Exceptional family legacy estate located in the quiet, secure enclave of Dove Hollow and situated in the luxuriant Colony Olivenhain. The 4,628 sqft main house and fully permitted, classy 1,185 sqft Carriage House/ADU are on fully fenced and gated 2.5 acres. The 5 beds/4 baths in the house are perfect for a family, with the great room, kitchen, outdoor space and infinity pool combining for an entertainment paradise. Abundant southwest and westerly views liven up this property and offer gorgeous SoCal sunsets. High tech galore >>> It's the only fiber optic served property in all of Dove Hollow, providing super charged high speed internet. Fiber cable from the pole is dropped into 100 Gig CAT6/8 fiber cable and trenched throughout the property. Wifi dongles and numerous security cameras are strategically placed around the property. Two separate and paid solar power systems cover all electrical costs, currently with year end credits. the ADU system includes 2 Tesla batteries. The ADU, built in 2022, is all electric with high end finishes & appliances and with beautiful westerly views. The 3-car bay below, combined with the separate 2-car garage (with lift), will appeal to any car collector. For the BBQ/smoker pro, the ADU boasts a 53" BBQ, 43" flat iron grill, 96" Santa Maria smoker/bbq and a separate pizza oven. All will love the 110" outdoor movie theater area, with subwoofer & speakers. Location is minutes away from the beach and near to all Encinitas top restaurants and shopping.
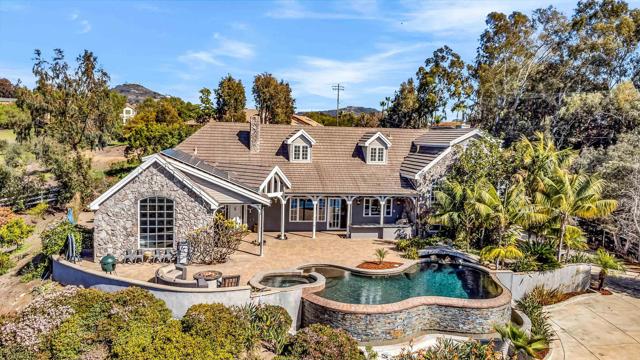
Hidden Valley Pl
2505
La Jolla
$5,195,000
3,527
5
4
Experience the ultimate coastal lifestyle in this sprawling entertainer’s oasis, perfectly situated on a prime corner lot just minutes from La Jolla Shores Beach, top-rated restaurants, and highly acclaimed schools. Designed for effortless indoor-outdoor living, this home features a flat, usable yard with a sparkling pool, spa, and plenty of space to relax or entertain. The flexible floor plan boasts spacious, light-filled rooms, while a rare three-car garage provides ample storage. A true gem in one of La Jolla’s most desirable locations!
