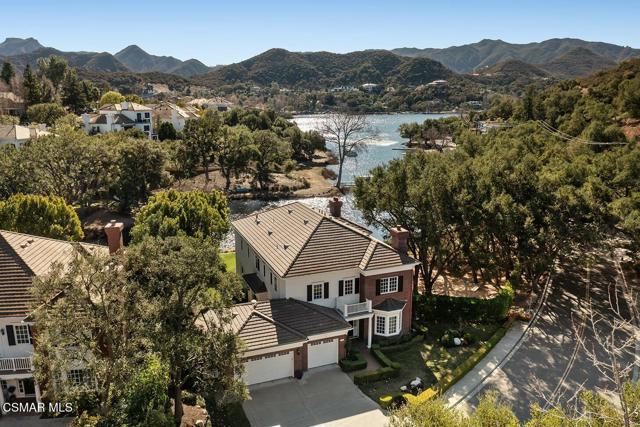Search For Homes
Form submitted successfully!
You are missing required fields.
Dynamic Error Description
There was an error processing this form.
Terrace View
328
Monrovia
$5,380,000
6,871
4
5
******Huge Price Reduction****** Indulge in the epitome of luxury living! Prepare to be captivated by this custom-built, European-inspired masterpiece, meticulously crafted in 2008 with meticulous attention to architectural design, premium materials, and flawless craftsmanship. Prepare to be awestruck by the breathtaking panoramic views of the majestic San Gabriel Mountains and the shimmering city lights that adorn the horizon. As you step through the custom glass and iron doors, the foyer unveils a world of opulence. The estate exudes grandeur, adorned with sparkling crystal chandeliers, exquisite marble floors, and ceilings that reach for the heavens. The state-of-the-art gourmet kitchen is a culinary enthusiast's dream, equipped with two distinct prep areas: a Chinese Wok Style and a Japanese Teppanyaki Seafood Bar, meticulously crafted in Germany. The first level of this palatial residence features a magnificent two-story circular library, an elegant formal living room with a cozy fireplace, a grand staircase that invites you to explore further, a family room with a fireplace to unwind in, a convenient laundry room, a bar area complete with a wine cooler, an elevator for seamless accessibility, a guest bathroom, a generously sized bedroom with an en-suite bathroom, and multiple patio areas beckoning you to bask in the serene ambiance. Among these outdoor spaces, one opens up to reveal a dazzling pool and spa, surrounded by majestic mountains that create an awe-inspiring backdrop. Ascending to the second floor, you will discover three stately bedrooms, each boasting its own bathroom adorned with jetted tubs for unparalleled relaxation. Expansive walk-in closets feature custom-built wooden organizers, catering to your every storage need. Private balconies offer a personal sanctuary, while a dedicated media room provides an immersive entertainment experience. For an unrivaled vantage point, step onto the magnificent covered balcony and revel in the awe-inspiring sunrises and sunsets that paint the sky in vibrant hues. Spanning across 6871 sqft of living space, this extraordinary estate accommodates four bedrooms and five bathrooms, ensuring ample room for your every desire. Resting on nearly 2.5 acres of land, this property truly presents a view from the top, allowing you to relish in the splendor of your surroundings. Don't miss the opportunity to experience the pinnacle of luxury living.
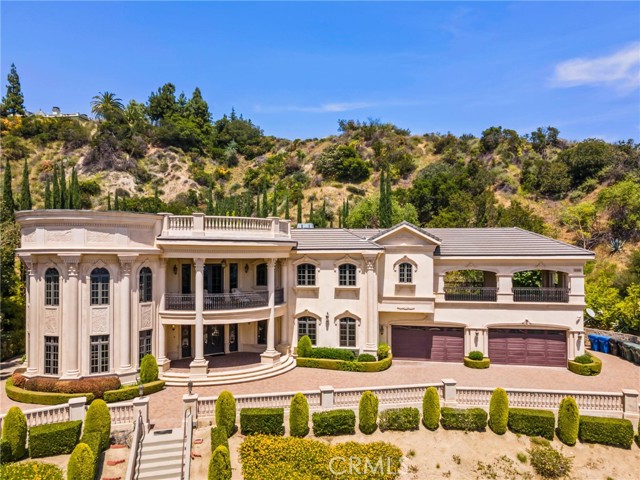
Kite
67
Irvine
$5,380,000
4,716
5
6
Welcome to 67 Kite – The Pinnacle of Resort-Style Living in Altair Irvine! Experience unparalleled luxury in this stunning corner-lot residence, located in the prestigious 24-hour guard-gated community of Altair Irvine. Ideally situated just steps from world-class community amenities, this home offers ultimate privacy and convenience. Boasting over $500,000 in upgrades, this meticulously designed home showcases a sophisticated open-concept floor plan, highlighted by a chef’s kitchen with a large center island, Wolf and Sub-Zero appliances, and an upgraded prep kitchen for seamless entertaining. Enjoy indoor-outdoor living at its finest with Toll Brothers’ signature retractable sliding doors, leading to an enclosed California room—perfect for year-round enjoyment. Built-in speakers throughout create the ideal ambiance for any occasion. All bedrooms are ensuite, including a spacious downstairs suite with a large walk-in closet—perfect for guests or multi-generational living. Upstairs, a generously sized loft offers flexible space for lounging, entertaining, or working from home. This energy-efficient home includes fully paid solar panels, an advanced water softener and purifier system, and EV chargers—blending luxury with sustainability. Altair’s exclusive amenities include a resort-style clubhouse, three sparkling pools, covered cabanas, tennis courts, outdoor fireplaces and BBQ areas, scenic walking trails, and playground. Located within the award-winning Irvine Unified School District and moments from premier shopping, fine dining, and major freeways, 67 Kite offers a lifestyle of elegance, comfort, and convenience. Come experience the very best of Irvine living—your dream home awaits.

Ocean #102
951
Santa Monica
$5,375,000
3,239
2
3
Sprawling, single-level, unit in premiere Ocean Avenue, 24-hour concierge building! Over 3,200 square feet of living space with a large ocean facing front patio and private backyard. This beautiful, corner-unit, lives like a house with large rooms and no shared walls. Open and spacious floorplan with hardwood floors, high ceilings and tons of closet and cabinet space throughout. Designed for privacy with just two units per floor in this 24-hour staffed building. Gracious formal entry leads to a huge dining room. An oversized living room with fireplace opens to the large front patio facing the ocean. This front patio enjoys fantastic afternoon sun, ocean breezes and incredible sunset views. Lots of counter space in the cook's kitchen which includes a nice breakfast area. Both the family room and second bedroom open to the privacy hedged backyard. Large primary suite opens to the front patio and features fireplace, sitting area, dual walk-in closets and a luxurious bathroom. Substantial backyard with dining patio, turf lawn area and storage shed. Secure building with top-of-the-line gym, rooftop pool and spa, community room and side-by-side parking. Fantastic location across from Palisades Park, the ocean & bike paths. Moments from dining, shopping and everything Santa Monica has to offer!
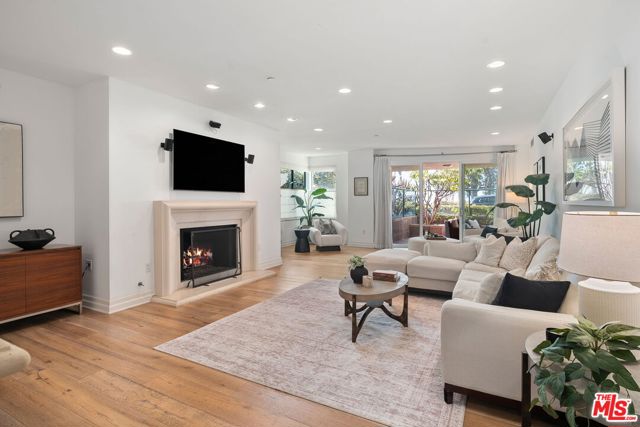
Mission
776
Palm Springs
$5,375,000
3,547
4
5
The Spanish Revival property you've been dreaming of has finally materialized after a meticulous, multi-year, architect-led renovation in the heart of Old Las Palmas. This thoughtfully designed home boasts one of the finest landscapes in town, crafted by two visionary designers who have embraced desert flora and an organic, natural aesthetic. Originally built in 1935, the main house exudes an authentic sense of California architecture and offers peaceful seclusion. Set on over half an acre, the property features expansive living spaces, including a living room, dining area, kitchen, den, and office, complete with a powder room. The primary suite, along with a separate casita connected by a floating roof, enhances the uniqueness of the lifestyle offered by this home.Outdoors, your days and evenings will be spent in the newly constructed outdoor living room, the ultimate entertainment space, offering breathtaking mountain views and a zero-edge pool. Your guests will be treated to luxury in the completely private two-bedroom, two-bathroom guest house, complete with its own living room, laundry facilities, and secluded outdoor spaces. This is the ultimate setup for an expanding family, empty nesters, or anyone who enjoys hosting friends in style.
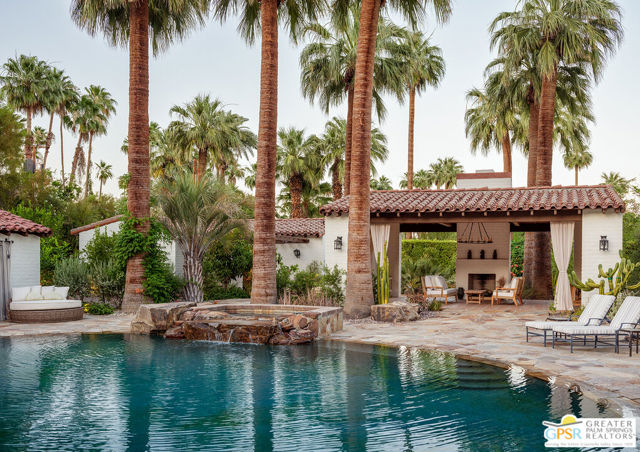
Via Venezia
1268
Corona
$5,375,000
7,676
7
9
MUST SEE! LUXURY TURNKEY EXECUTIVE SOUTH CORONA GEM! CUSTOM HOME! INFINITY NEGATIVE EDGE SALT-WATER POOL AND SPA! 6 GARAGE PARKING SPACES! PAID OFF SOLAR! LOCATED ON A CUL-DE-SAC! This Upgraded Home IS THE MOST GORGEOUS PROPERTY IN SOUTH CORONA! VIEWS VIEWS VIEWS!!!! GORGEOUS OPEN FLOOR PLAN, 7 Bedroom 9 Bath Home SHOWS BEAUTIFULLY! EVERY BEDROOM HAS IT'S OWN BATHROOM! Upstairs Also Features A Large Loft/Theatre Room As Well! Located Within A CALIFORNIA DISTINGUISHED SCHOOL DISTRICT! The Over-Sized Backyard is An Entertainers Dream! With A Built-In CUSTOM CABANA WITH A BUILT IN BBQ AREA AND ALL THE NECESSITIES, GORGEOUS INFINITY POOL & SPA, WRAP AROUND Hardscape, CUSTOM PATIO, FULL LANDSCAPE, Multiple Seating ENTERTAINMENT AREAS, Your Home Search Is COMPLETE! THIS IS AN EXTREMELY CUSTOM LOT FOR THIS COMMUNITY! Property Located in ONE OF THE MOST EXCLUSIVE and MOST SOUGHT-AFTER FAMILY FRIENDLY GATED Neighborhoods In Corona. THIS PROPERTY IS COMPLETELY CUSTOM AND INCLUDES 2 KITCHENS!! Nestled Near The Base Of The CLEVELAND NATIONAL FOREST, This Property SHOWS LIKE A MODEL HOME! WALKING TRAILS FOR MILES! This UPGRADED EXECUTIVE PROPERTY Includes UPGRADES Throughout, OPEN KITCHEN TO FAMILY ROOM With CUSTOM QUARTZ COUNTERS, 6 SEPARATE FIREPLACES, STAINLESS STEEL EXECUTIVE HIGH-GRADE APPLIANCES, CUSTOM TILE AND HARDWOOD FLOORING THROUGHOUT, CUSTOM WOOD FRAMED DUAL-PANE WINDOWS, CUSTOM BI-FOLDING DOORS IN FAMILY ROOM, OVER-SIZED BASEBOARDS, CUSTOM WINDOW COVERINGS, DROUGHT TOLERANT LANDSCAPING, IN-WALL VACUUM SYSTEM, SOLAR AND MORE. This Home is TRULY A SPECIAL PROPERTY. Super Close to the 15, 91, and 241 toll roads, YOU ARE ONLY 25 MINUTES TO ORANGE COUNTY. CONVENIENTLY LOCATED CLOSE TO FWYS, SHOPPING, PARKS, WALKING TRAILS AND RESTAURANTS...THIS WILL GO FAST!
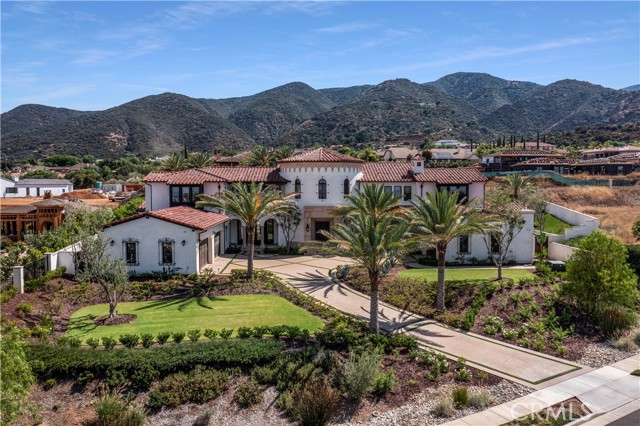
Pomello
705
Claremont
$5,350,000
2,279
5
3
Prime Development & Investment Opportunity – 705 Pomello Drive, Claremont, CA Located in the prestigious North Claremont neighborhood, this expansive 123,263 square foot property, presents a rare opportunity for developers, investors, and homeowners. With two existing homes and significant subdivision potential, this estate is ideal for those looking to create a luxury residential enclave coupled with a historic home with modern enhancements. Property Highlights Two Existing Homes -Front Home 3 bedrooms, 2 bathrooms -Back Home 4 bedrooms, 3 bathrooms - Ample parking, including two covered garage spaces Historic Home with Character - Built in 1912, this home offers 2,279 square feet of living space with five bedrooms and three bathrooms - Classic architectural details provide an ideal canvas for restoration **Development Potential** - Zoned RS-10,000 with a new housing overlay zone - Potential to subdivide into up to ten lots (8 new plus one historic home) - Minimum 10,000 square feet per lot, with the potential to build 3,500 square foot homes with 1,000 square foot ADUs on each lot - Higher-density housing potential based on city planning initiatives Exceptional Location & Investment Potential - Proximity to top-rated Claremont schools, including Chaparral Elementary, El Roble Intermediate, and Claremont High School - Surrounded by nature and established luxury homes, offering a balance of privacy and convenience - Close to Claremont Village, known for its shopping, dining, and community atmosphere - Easy access to major highways and public transportation Valuation Insights - Estimated value per RS 10,000 subdivided lot: $600,000 - Historic home valued at $850,000 - Infrastructure and development costs estimated at $300,000 - Total estimated property value: $5,350,000 A rare opportunity to develop, invest, or create a private estate in one of Claremont’s most desirable locations.

18th
1311
Manhattan Beach
$5,350,000
4,312
5
6
Welcome to 1311 18th Street, a warm and inviting 5 bed, 5.5 bath home thoughtfully designed for comfortable family living in the heart of East Manhattan Beach. With 4,312 square feet of living space on a 7,005 square foot lot, this home offers a flexible and functional layout that easily adapts to the evolving needs of any household, whether it’s dedicated work-from-home areas, playrooms, or multigenerational living. At the heart of the home is a gourmet kitchen equipped with premium Thermador appliances, custom cabinetry, and a spacious center island that flows effortlessly into the dining and living areas, perfect for family gatherings and entertaining. Oversized windows fill the space with natural light, while wide-plank flooring and stylish finishes add warmth and sophistication. Upstairs, the luxurious primary suite features a spa-inspired bathroom and a custom walk-in closet designed with both elegance and functionality in mind. Each additional bedroom offers generous space and en-suite bathrooms for comfort and privacy. The private backyard is perfect for kids to play and parents to relax, with a spacious patio ready for al fresco dining. Located on a quiet, tree-lined street close to award-winning schools, parks, and local amenities, this home offers the perfect blend of function, flexibility, and the Manhattan Beach lifestyle families love.
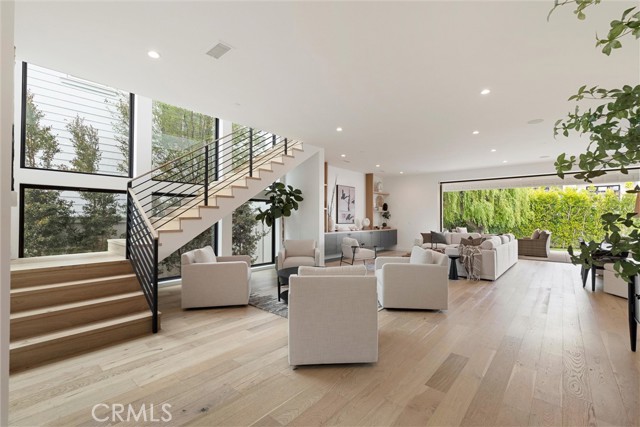
Kilkea
138
Los Angeles
$5,345,000
4,000
4
5
Introducing Casa Kiki, an architectural masterpiece newly constructed and custom-designed in the prestigious enclave of Beverly Grove. This exceptional 4-bedroom, 4.5-bathroom residence spans 4,000 square feet, masterfully combining contemporary sophistication with elements of nature. Every detail has been meticulously curated, offering a harmonious fusion of expansive living spaces, bespoke finishes, and a serene atmosphere. Upon entering, you are greeted by a striking metal pivot door that leads into an open-plan layout, where Italian limestone porcelain flooring effortlessly transitions to the exterior, blurring the distinction between indoors and outdoors. Dual-direction sliding doors, ethanol fireplaces, and Miele appliances enhance the minimalist design, while the custom natural limestone TV wall exemplifies the home's attention to detail. Designer lighting and oak cabinetry elevate the aesthetic, creating a refined yet welcoming environment. The indulgent primary suite serves as a private sanctuary, complete with a balcony offering unobstructed views of the iconic Hollywood Sign. The suite features custom-fluted walls, adding texture and depth to the serene space. The spa-inspired bathroom is a haven of luxury, with sumptuous natural limestone floors, textured plaster walls, and an outdoor soaking tub perfect for tranquil evenings beneath the stars. The landscaped gardens are equally serene, with a sparkling pool and spa, providing a luxurious oasis for relaxation and entertaining. Ensuring both privacy and security, the property is discreetly gated. A dedicated wellness area further complements the home's emphasis on relaxation and well-being, offering an ideal space for yoga, meditation, or personal rejuvenation. To complete this unparalleled residence, a magnificent rooftop deck affords panoramic views of Los Angeles, providing the perfect backdrop for both intimate gatherings and quiet moments of reflection. Just steps away from the renowned dining, shopping, and entertainment of Beverly Grove, Casa Kiki epitomizes a perfect balance of urban luxury and tranquil retreat living.

Hampton
627
Arcadia
$5,339,000
6,455
5
6
This beautiful Spanish Villa is built by Mur-Sol Builders and designed by Robert Tong. It located in a highly desirable area in the city of Arcadia. This impressive estate consists of 5 bedrooms, 5 1/2 baths. All of the bedrooms are suites, including an expansive downstairs master. The upstairs grand master suite boasts a fireplace, 2 huge walk-in closets, and elegant master bath with Jacuzzi tub, designer fixtures and steam shower. All bedroom suites have newly upgraded elegant and high quality carpet flooring, and mostly the entire interior of the home has newly painted. The incredible kitchen includes large center island, sub-zero refrigerator and freezer, 6 burner Wolf range and separate wok kitchen with Wolf Range. Custom home theater complete with theater seats; custom library with full wood panels walls and built in cabinets. The Wine Room comes with separate climate control system. Enjoy a relaxing in the majestic backyard with custom pool and spa and trellis covered patio. Gated driveway leads to its 3-Car garages. Other amenities include: Elevators, security system, central vac, tankless water heaters and survellance cameras. Must see!!!
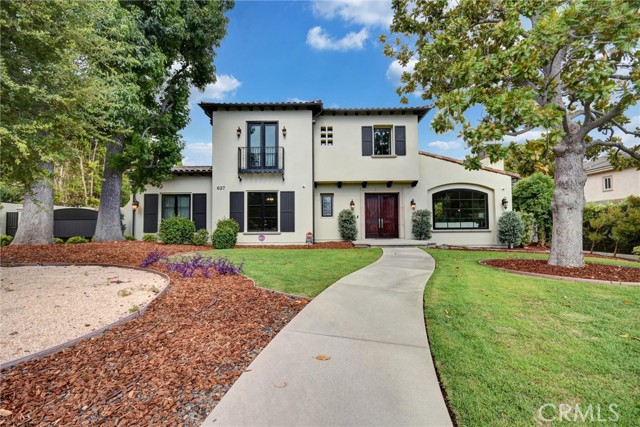
Redwood Lodge
16770
Los Gatos
$5,330,000
4,413
21
14
Take advantage of this opportunity to own this private 34-acre property with the ultra rare zoning of Private Campground. Perfect for a private retreat center or high-end family getaway. The Lodge is a spacious 4,413 sq ft main building featuring seven bedrooms, a large Grand room, a commercial kitchen, offices, & more. Additionally, there are eight cozy 192 sq ft half bath cabins equipped with electric fireplaces, kitchenettes, sofa beds, & loft beds for extra guests. Six dorm-style A-frames, totaling 768 sq ft, also provide additional accommodations. A highlight of the property is the Grand room, which showcases a stunning handcrafted redwood table. This artistic centerpiece seats 20 comfortably & can be lifted to the ceiling, offering a flexible space for various activities. Additional work spaces in the Grand room look out over the grounds. Nature lovers will appreciate the open-air amphitheater, a tranquil meadow, a network of winding trails, & majestic Redwoods. A flowing creek with a small dam and a private beach area add to the magic. The campground is equipped with high-speed internet, making it suitable for a family compound, a serene retreat center, or an off-site coding facility. Pricing now includes all four parcels.

Wasatch
3731
Los Angeles
$5,326,000
4,154
5
5
This meticulously designed home showcases top-tier amenities and luxurious finishes. The vibrant green landscaping, paired with decorative tropical plants, beautifully complements the home's rich, earthy tones. With every inch of this house being thoughtfully designed, this residence is both grand and welcoming. Inside, Roman clay-finished walls and elegant stone veneer accents add character and warmth. The primary suite offers a spa-like bathroom and spacious his-and-hers walk-in closets. At the heart of the home, the kitchen stands out with its custom real wood cabinetry and an impressive 21-foot-long quartzite island. Entertainment is effortless with a spacious media room, perfect for movie nights. Wine enthusiasts will appreciate the custom wine tasting and display room, which is both functional and visually stunning. The home is also equipped with advanced smart systems that control everything from customized lighting programs to the pool. A state-of-the-art sound system spans throughout the entire house, ensuring premium audio. Thoughtful details like intricate under-lighting, shadow molding, and the exquisite Roman clay finish elevate the home's ambiance. Step into the backyard oasis, where ample space invites relaxation, and a stunning pool provides the perfect setting for both entertaining and unwinding.
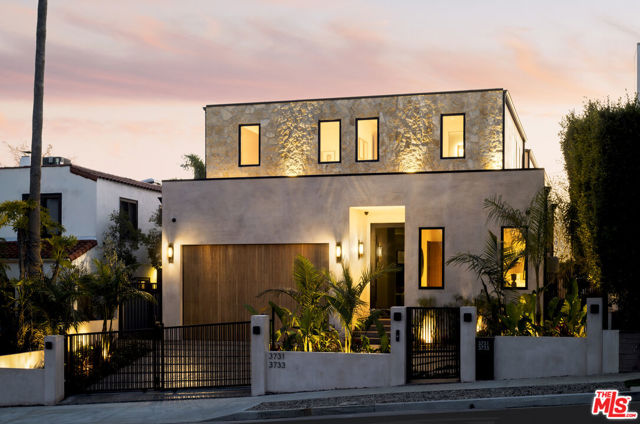
Circle R
30508
Valley Center
$5,300,000
6,966
9
10
Possibilities abound for this spectacular grove property. This 117-acre ranch property is located only minutes from the I-15 freeway in beautiful North San Diego County. The upper portion of the property is elevated rolling orchard land with three separate homes; each privately located and connected by paved private roads running thru the orchards. All of the homes are single story and have amazing panoramic views of mountains and surrounding rural properties. The property has three operating wells and three private reservoirs for your use and enjoyment. The lower portion of the property slopes down to Circle R Drive and has a grove of oaks with a seasonal stream at the extreme westerly end of the property. There is also a shop area with loading dock, storage building, bunkhouse and equipment shed. Seller may consider financing for a qualified Buyer.

Cornish
1155
Encinitas
$5,300,000
2,478
5
3
Discover the magic of coastal living in this enchanting beach cottage with breathtaking ocean views and easy beach access via the newly built tunnel. Originally constructed in 1939, this timeless home has been lovingly preserved, with a thoughtfully designed second-story addition in 2002, enhancing both space and scenery. Perched on an expansive lot in the coveted Encinitas Highlands, this one-of-a-kind property overlooks Swami’s Beach, the Self-Realization Fellowship Meditation Gardens, and the vast Pacific Ocean. Take in stunning sunsets from your ocean-view front porch and balcony, or embrace indoor-outdoor living with ample deck space, surfboard storage, and a cozy outdoor fireplace behind the detached garage. With ample onsite parking—including space for an RV or boat—this property offers endless potential. Whether you choose to add your personal touch to this beloved cottage or design your own hilltop ocean-view estate, this is a rare opportunity to own a slice of paradise in one of Encinitas' most sought-after locations. Life doesn’t get better than this! 1155 Cornish Drive – Where Coastal Dreams Come True.

Airport
7790
Paso Robles
$5,300,000
5,277
6
7
This polished 93± acre wine country estate nestled in the heart of Paso Robles' Estrella Sub-Appellation, featuring 71.45± planted acres of Cabernet Sauvignon, Petite Sirah, and Sauvignon Blanc. This exceptional property offers a main residence, guest house, and casita, all surrounded by picturesque vineyards and luxurious amenities. The 3,004± sq. ft. main home is an entertainer’s dream, boasting a lap pool, outdoor kitchen, temperature-controlled wine cellar, and sweeping vineyard views. Inside, you will find a spacious 2-bedroom, 2.5-bathroom layout with vaulted ceilings, exposed beams, and high-end finishes. The gourmet kitchen includes bar seating, a center island with prep sink, stainless steel appliances, and a cozy breakfast nook. The primary suite features a private patio, built-in shelving, a soaking tub, walk-in shower, dual vanities, and a large walk-in closet. Step outside to enjoy a resort-like experience with a covered patio, outdoor kitchen is complete with a pizza oven, built-in BBQ, and refrigerator. The beautifully landscaped grounds include multiple dining areas, a bocce court, and a charming garden with a shed and upgraded irrigation system. Equestrian enthusiasts will appreciate the new custom 5-stall Barnmaster barn, completed in 2022, with a tack room, wash rack, covered porch, water tank, and tankless water heater. The guest house, accessed by a separate driveway, offers 2,273± sq. ft. of living space with 3 bedrooms, 2 bathrooms, a living room, sitting area, and a fenced backyard. Additional property features include an arena, equipment storage, a detached 2-car garage, and a paved driveway. This estate perfectly combines luxury and tranquility, providing the ultimate wine country lifestyle just minutes from Paso Robles' downtown amenities.
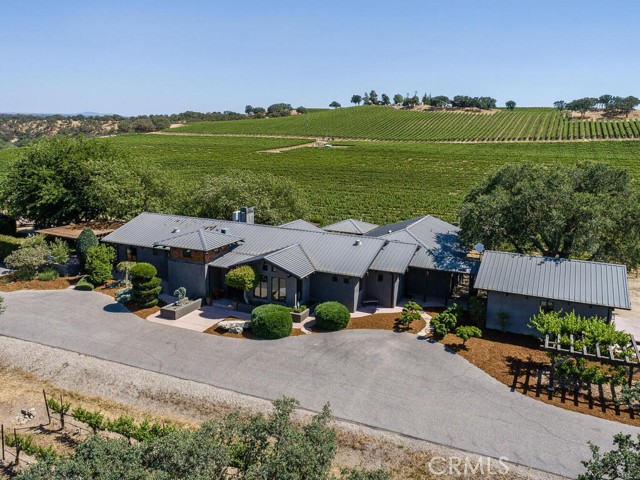
Via Escuela
19800
Saratoga
$5,300,000
3,009
4
3
Luxury at Its Finest! This stunning 4 bed/3bath, 3,009 sq home in Saratogas prestigious Golden Triangle has been completely renovated. The light-filled open floor plan is enhanced by skylights and all-new lighting fixtures. Premium materials from engineered hardwood flooring to the custom finishes in every room. The chefs dream kitchen boasts a large waterfall island, spacious pantry, and custom cabinetry. Two sinks and a pot filler, top-of-the-line stainless steel appliances, built-in refrigerator, built-in microwave and oven, gas cooktop, and wine fridge, complete the space. The spacious living & family rooms connect to the kitchen & dining area, creating an ideal setting for gatherings. The family room is equipped with a projector and screen, perfect for movie nights and entertaining. The spacious master bedroom offers two closets, including a walk-in closet with custom cabinetry. All bathrooms have been remodeled, featuring new vanities/freestanding tub/shower/LED mirrors. Indoor laundry. The home is equipped with two air conditioning units & two water heaters. The expansive backyard is beautifully landscaped with mature trees & flowers, providing a private retreat. Located within the highly acclaimed Saratoga school district and walking distance to the top schools.

Monarch Beach Resort
87
Dana Point
$5,300,000
3,797
3
4
Positioned in one of coastal Orange County’s most exclusive locations, this breathtaking residence lies behind the gates of The Grand Monarch—a private enclave uniquely adjacent to the Waldorf Astoria Monarch Beach Resort and moments from scenic trails leading directly to the sand. Blending elegance, innovation, and tranquility, this coastal haven redefines luxury living. Spanning approximately 3,797 square feet, the three-bedroom, three-and-one-half-bath home is a showcase of thoughtful design and expert craftsmanship. Accordion glass doors in the expansive great room seamlessly connect the interiors to a lush outdoor retreat—where a succulent and rose garden surrounds a full outdoor kitchen with a 48” grill, freestanding fountain, fireplace, and travertine patio, creating the ultimate setting for entertaining. Inside, the chef’s kitchen is equally refined, featuring Wolf and Sub-Zero appliances, granite countertops, full tile backsplash, built-in coffee maker, and wine cooler. The primary suite opens directly to the backyard and boasts a spa-inspired bath complete with a soaking tub, walk-in shower, dual vanities, heated floors, and privacy glass. The lower level offers a flexible space with a wet bar and two under-counter refrigerators—ideal for a game room, home theater, gym, or optional fourth bedroom. Notable upgrades include frosted 5-panel interior doors, Mitsubishi Electric 4-zone climate control, Lutron-operated shades and lighting, blackout drapes, and a built-in media tech. With refined finishes, seamless indoor-outdoor flow, and the added benefit of resort-style amenities available with a Waldorf Astoria membership, this residence offers a rare blend of lock-and-leave convenience and elevated coastal living.
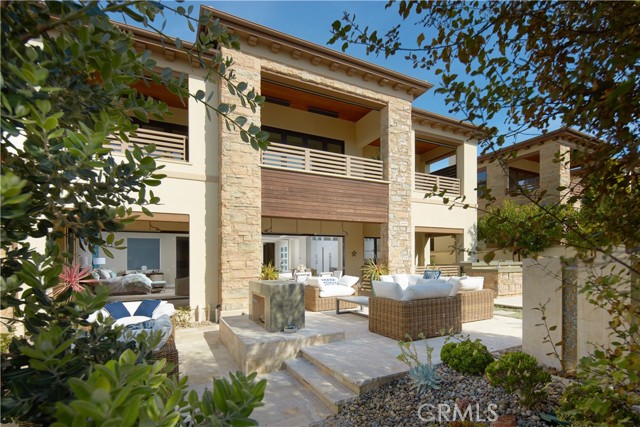
Sundial
10001
Beverly Hills
$5,299,000
3,626
4
4
Discover 10001 Sundial Ln, a fully renovated 4 bed, 4 bath, 3,626 SF modern retreat designed by renowned architect Charles Du Bois. Located on a quiet cul-de-sac within the prestigious Beverly Hills School District, this stunning home features a reimagined open floor plan with engineered wood flooring, new windows, and sleek modern finishes. The chef's kitchen boasts oak cabinets, marble countertops, new appliances, and premium fixtures. The primary suite offers a luxurious en-suite bath with a soaking tub, glass shower, and dual vanity. Completely updated plumbing, electrical, HVAC, and brand-new exterior finishes. The backyard is an entertainer's dream with a new concrete patio, pergola, and lush landscaping. With an updated garage, new siding, and a prime Beverly Hills Post Office location, this home seamlessly blends architectural significance with modern luxury.

Derby Circle
6782
Huntington Beach
$5,299,000
5,058
5
6
Nestled in the heart of Huntington Beach on a quiet cul-de-sac in the desirable Edwards Hill community, this move-in ready custom modern farmhouse offers the perfect blend of style, luxury, and functionality. This stunning home sits on a generous 10,500 sq ft lot and boasts approximately 5,058 sq ft of living space, including the spacious California Room/Lanai. The original/current owners custom-built the home in 1996 and extensively renovated it in 2017. The updates include a host of modern amenities and custom features, transforming the property into a showcase of contemporary living. The newly added California Room/Lanai has a fireplace, ceiling heaters, and an AV system. The elegant entry features a custom staircase, wainscoting, a hidden coat closet, and a custom coffered ceiling. The gourmet kitchen is equipped with two large islands, custom cabinets, Neolith countertops, top-of-the-line Thermador appliances, a Sub-Zero refrigerator, and an enviable Butler's pantry, complete with a Meile built-in coffee maker and drink station. This beautiful kitchen flows seamlessly into the spacious open-concept dining and family room with (2) wall/wall cover glass doors that slide away for inviting indoor-outdoor living. The home has a luxurious master suite with a custom tongue & groove ceiling, two impressive master closets, a fireplace, and electric blinds. The spa-like master bath includes custom cabinets, marble finishes, and a freestanding soaking tub. Three upstairs secondary bedrooms, two with ensuite bathrooms with custom finishes, all with finished closets provide space for family and guests. The downstairs office/bedroom has a custom closet and distinctive wall finishes. An oversized entertainment-ready game room with custom finishes, a fireplace, and underbar refrigerator provides an opportunity for a media or billiards room, additional family living space, or a playroom. The home has been mechanically updated, with HVAC, tankless water heater, central vacuum, and smart home automation features. A refreshed exterior with a new board-and-batten finish, upgraded driveway, custom garage doors, and decks complete this modern farmhouse. The low-maintenance landscaping, sparkling new pool, outdoor kitchen area with a grill, sink, and refrigerator complete the package for entertaining family and friends. This modern farmhouse is more than a home—it’s a lifestyle. Don’t miss the opportunity to own this exceptional property in sought-after Huntington Beach!
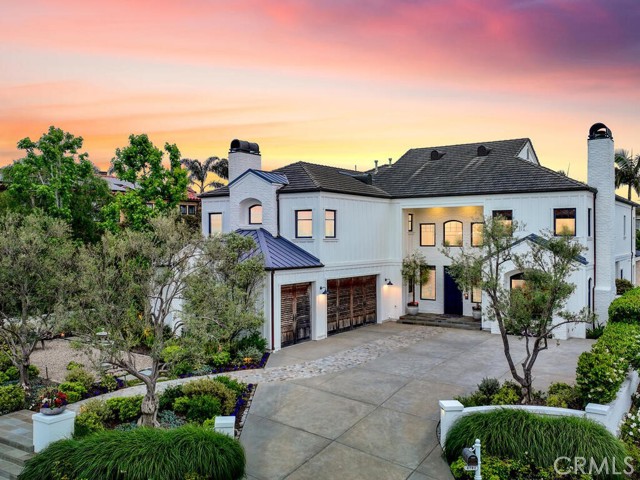
Cove
2618
Corona del Mar
$5,299,000
1,896
3
4
Look no further than 2618 Cove St. in the exclusive neighborhood of China Cove! Just steps from the sandy beach of Newport Harbor, you will enjoy fantastic panoramic ocean and harbor views from the rooftop deck perfect for entertaining guests or taking in a spectacular sunset. With a modern architectural design, the home offers bi-folding doors throughout to create an indoor-outdoor living experience. The gourmet kitchen has been beautifully appointed with gorgeous modern design, SubZero refrigerator, Viking stainless steel appliances and an island with barstool seating. The family room boasts a handsome fireplace, surround sound and bi-folding doors opening up to the private backyard. From the second floor, one can relax and enjoy the ocean breeze from the beautiful Primary Suite where you will find a spacious spa-like retreat including a jacuzzi tub, a walk-in glass shower with a rainfall shower head, dual vanities, and two walk-in closets. Down the hall are two secondary bedrooms each with an ensuite bath, as well as an upstairs laundry room. A spiral staircase leads to the rooftop where you'll find 180-degree views of the harbor. This is an incredible opportunity to own a home in China Cove just steps from pristine sandy beaches of Newport Harbor and centrally located just walking distance to the Village of Corona del Mar. We look forward to sharing this incredible China Cove property with you!
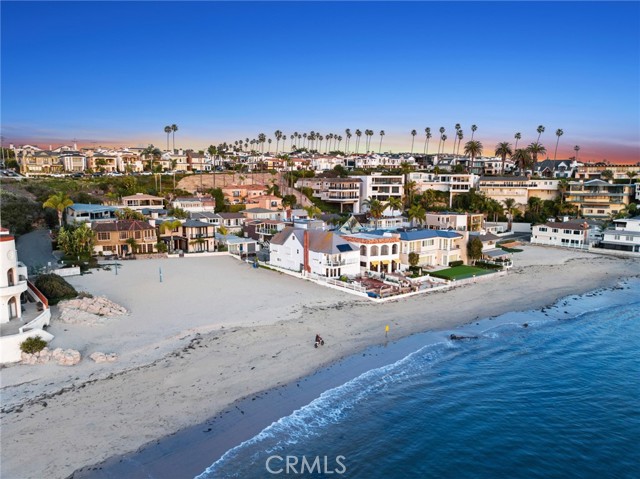
Bowmont
2241
Beverly Hills
$5,299,000
3,558
4
5
Stunning Contemporary on lower Bowmont Drive, just minutes from the heart of Beverly Hills. This fabulous home boasts high ceilings, gorgeous finishes with no expense spared, floor to ceiling windows and doors throughout that welcome bright light & open to the wonderful exterior space. Just remodeled fabulous open chef's kitchen w/large island, top-of-the line appliances w/double refrigerator/freezer & double ovens. Kitchen opens to the family rm. Great open living & dining space w/lit bar w/2 additional dishwashers & ice maker. Incredible space for entertaining. Living rm walls of sliding glass open to the spectacular pool, spa & deck w/built- in BBQ & additional multiple levels of decks. Wonderful master suite w/private deck, fireplace, walk-in closet & spa-like bath. 2 additional bdrm suites & 4th bdrm suite w/built-in bookcases & private patio. Upper level flat yard space for half court basketball, play area for kids or a possible pickle ball court. This home has been stunningly remodeled and is totally turn key, completely private & secure. This home can be purchased with most of the furniture.
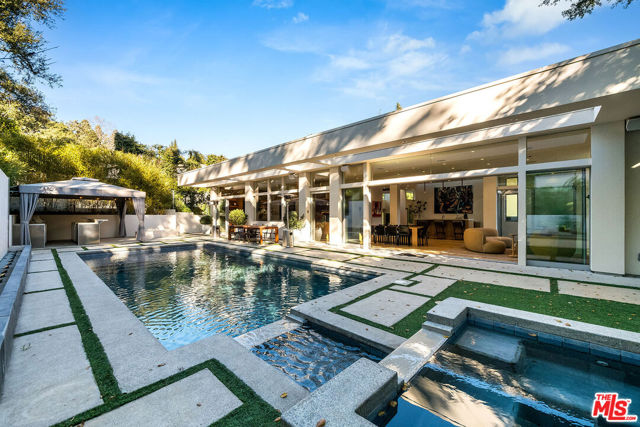
Country Valley
927
Westlake Village
$5,299,000
6,024
5
6
Located in the exclusive guard-gated community of North Ranch Country Club Estates you will find this luxurious home with a prime setting and an exceptional floor plan. With a bright and seamless flow, this home features soaring ceilings and a grand entrance. The expansive gourmet kitchen with newer appliances, custom black leather-finished granite island and quartz countertops is perfect for cooking and large gatherings! The downstairs includes spacious family, dining, living and breakfast rooms, versatile office, and private guest suite. Ascending the sweeping staircase, you will find the sumptuous primary suite with fireplace, coffee bar, walk-in closet, and a beautiful peaceful balcony. The remodeled primary bath is a palette of crisp white with quartz counters and lavish soaking tub. Upstairs offers spacious en-suite bedrooms and a surprising bonus/media room perfect for hangouts, movies and sleepovers. The 4-car garage has finished flooring, an electric vehicle charging plug, and cabinets for supplemental storage. The private park-like backyard is an oasis with two large grassy areas, an outdoor kitchen, a soothing rock waterfall, an over-sized pool and hot tub, and sport court. The yard is the perfect setting for entertaining and creating lifelong memories. Located close to award-winning schools, the North Ranch Country Club, and many desirable shops and restaurants.

Knobhill
3820
Sherman Oaks
$5,299,000
6,309
4
6
A statement of modern architecture set above Sherman Oaks, 3820 Knobhill Drive commands sweeping views from the city lights of Ventura Boulevard to the peaks of the San Gabriel Mountains. This four story, multi-level residence unfolds over 6,300 square feet, designed to engage both the landscape and the discerning eye at every turn. An open-plan kitchen anchors the space with custom cabinetry, a quartz waterfall island, and built-in Miele appliances. This level is designed for seamless entertaining, extending onto an outdoor lounge with a fire pit and alfresco dining areas set against a backdrop of canyon slopes and the Valley skyline. The primary suite is positioned to capture the sunrise over the hills, with dual balconies and a walk-in dressing room encased in glass and built-in millwork. Its bathroom, clad in marble and sleek finishes, offers a soaking tub and oversized rain shower, with windows opening to the greenery beyond. Three additional bedrooms, all en suite, are arranged with privacy in mind. An elevator connects all levels, descending to the lower floor where the home reveals its dedication to leisure. A cinema room wrapped in rich textures offers stadium seating and a built-in linear fireplace. A gym spans across mirrored walls and rubber flooring capable of hosting commercial-grade machines. Beyond it, an expansive garage with polished concrete floors and gallery-like lighting presents as a showcase for prized vehicles. The exterior spaces are carved into the hillside, each serving a distinct function. An infinity-edge pool and spa cantilever over the canyon, while a lounge invites gatherings into the night. A separate grassy terrace offers a quieter retreat, bordered by privacy hedges, an ideal space for pets. Additional features include, Control4 smart home automation, a security system with perimeter cameras, and a climate-controlled three-car garage with ample additional parking behind the gates.
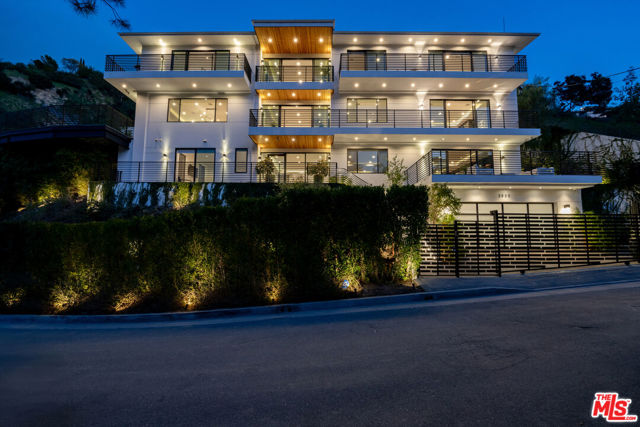
Crescent
10108
Cupertino
$5,298,000
3,919
5
4
LUXURIOUS MONTA VISTA HOME WITH EXPANSIVE DECK AND POOL Nestled in a private cul-de-sac, this stunning home in the prestigious Monta Vista neighborhood offers contemporary elegance and exceptional comfort. The bright and spacious floor plan features soaring ceilings, two fireplaces, extensive crown molding, and a surround sound system throughout. A grand foyer leads to formal living and dining rooms, while the great room boasts cathedral ceilings, a breakfast nook, and a chef's kitchen with custom cabinetry, granite slab counters, and stainless-steel appliances. An en-suite bedroom and a dedicated office are conveniently located on the main level, while the upper-level hosts three additional bedrooms, including two kids bedrooms and a lavish primary suite with a spa-like marble bath and custom luxury closet. The backyard is a private retreat, featuring a sparkling in-ground pool, a sprawling deck perfect for entertaining, and breathtaking mountain and greenbelt views. Enjoy the tranquility of this exclusive location, just moments from Varian Park, top-rated Cupertino schools, hiking trails, golf course, major tech companies, and easy access to Hwy 85 & 280. A rare opportunity to experience luxury living in one of Cupertino's most coveted neighborhoods!

Saratoga
13875
Saratoga
$5,298,000
5,304
4
5
Welcome to 13875 Saratoga Avenue, a multi level Italian villa on a picturesque 3/4 acre lot. This home features 4 bedrooms, 3 full bathrooms and 2 powder rooms. All the living areas have expansive windows for an abundance of natural light throughout. The gourmet kitchen with freshly painted custom cabinets and granite countertops is fully equipped with top of the line stainless steel appliances and extensive storage cabinetry. The island with seating for three has a prep sink and a concrete countertop. The 100% soundproof media room is great for action movies or a music enthusiast and is complete with a refreshment area. There is also a secure room that can double as a wine storage room. The ground level is a perfect space for a studio/craft/hobby room or a private in-law suite. The outdoor space provides plenty of room to entertain and play with two balconies and large patio areas. Expansive grounds with drought tolerant landscaping in the front and back yards. Conveniently near commuter routes such as 9, 85 Quito / Lawrence Expressway. Short distance to downtown Saratoga with fine dining and shopping yet tucked away from the main roads. Near to the Saturday morning Farmers Market at West Valley College. Award-winning schools.

Woodside
642
Woodside
$5,295,000
3,715
4
4
Whole-Home Transformation & Amazing Views. This magical setting begins with a wine country-style garden entrance and continues out to sweeping western hill views and amazing privacy. A whole-home transformation created a luxurious indoor/outdoor space with designer finishes and an exceptionally bright and light ambiance. The floor plan is arranged with two distinct lower-level wings for the homes 4 bedrooms, connected by a vast rear terrace with inviting garden paths throughout the grounds of nearly one-half acre. The main living areas, catered by a stunning all-white gourmet kitchen, open to a covered deck for ultimate view enjoyment. A lower-level family room plus offices on each level round out the accommodations. There are 3.5 baths, each beautifully appointed in a selection of Carrara marble and glass tiles. Access to acclaimed Woodside Elementary School and proximity to miles of hiking trails add the finishing touch to this exceptional home.
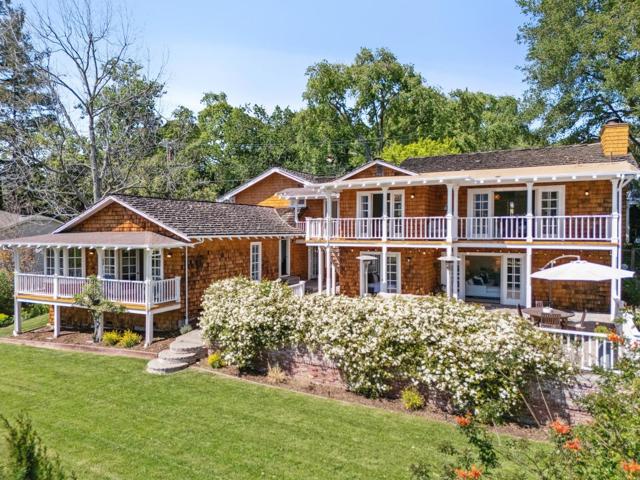
Little Valley
24333
Hidden Hills
$5,295,000
3,341
5
5
Welcome to Hidden Hills, the ultimate retreat for those seeking privacy, serenity, and the California dream! This 52,000+/- square foot property is nestled in one of Southern California's most exclusive gated communities, where celebrities and high-profile professionals find their haven. Hidden Hills is renowned for its equestrian-friendly environment, rustic charm, and scenic horse trails. Here, you won't find sidewalks or streetlightsjust wide open spaces, rolling hills, and endless possibilities.Whether you're an investor with a vision or someone dreaming of creating a luxurious estate, this blank canvas is ready for your imagination. Hidden Hills offers a unique lifestyle, blending suburban tranquility with California's natural beauty. Enjoy 35 miles of winding horse trails, a vibrant community theater, and a weekly Farmer's Market. For outdoor enthusiasts, nearby Ahmanson Ranch provides perfect trails for hiking and exploring. Live the Hidden Hills life style where opportunity and nature meet.

Vista Montemar
50
Laguna Niguel
$5,295,000
6,275
6
7
This exceptional property in the prestigious Palmilla community, currently a to-the-studs as-is remodel, is a rare opportunity on a sprawling lot. While the city-approved plans for a reimagining of the interior design by Susan Thiel Design, exterior, and expansion of the previous footprint by approximately 351 square feet offer significant potential, those with a differing vision can take advantage of the blank-slate condition of the property and enjoy the breathtaking views of the hills and ocean while brining their vision to life. The floor plan encompasses a double-height great room, five bedrooms and a den inside the main residence, and a detached casita with a private entry. The gathering areas and the primary retreat boast commanding vistas and the spacious backyard with a wraparound patio features a large pool and spa, offering a multitude of entertaining options. A six car garage with additional driveway parking will thrill any automotive enthusiast. While featuring privacy, the location of this estate is within minutes of coveted local destinations, such as the Waldorf Astoria and Orange County’s famous beaches.

Mckain
2040
Calabasas
$5,295,000
4,519
4
5
Welcome to “Hacienda de Roble”, A Timeless Custom Estate on 2 Acres of serene beauty. Nestled in the heart of nature, Set on 2 acres surrounded by majestic oak trees and rolling mountains, this one-of-a-kind property is a true sanctuary. A gated entrance and long circular driveway provide both security and ample parking space. Exquisite outdoor living by stepping outside to discover a variety of outdoor spaces. The flat, grassy yard is fully fenced, while stone patios, a vine-covered pergola, and a BBQ area set amidst lush botanical gardens creating the perfect backdrop for al fresco dining. Unwind in the outdoor hot tub, sip drinks at the wet bar by the creek, or gather around the fire pit for amazing sunsets. For the animal lovers, the property also includes small barns for goats, ducks, or chickens that enjoy a small flowing water feature. Designed by renowned architect Doug Burdge, the home’s architecture is dramatic and inspiring. The great room features cathedral wood-beamed ceilings, a striking herringbone brick fireplace, and walls of glass that offer expansive views of the property. The gourmet kitchen is a chef’s dream, boasting a massive natural stone island, Subzero refrigerator, Heston range, and Miele dishwashers. The adjacent bar area with a wine fridge and copper countertop is perfect for entertaining and butlers pantry with an additional refrigerator. A spacious family room flows seamlessly to one of the many outdoor patios, while an ensuite guest bedroom and multipurpose laundry room complete the main level. Luxurious primary suite ascend the custom tile and wood stairs to the private suite where vaulted wood-beamed ceilings, fireplace, leather tiled floors and a private balcony overlook the serene grounds. The spa like primary bath features designer wall coverings, a freestanding tub, separate shower and designer closet. Additional features include a cozy loft ideal for a library or play area, a Belvedere room with built in desks great for an office that looks out over the stunning estate. Recent updates include a newer roof, newer modern windows, and an updated HVAC system. For added peace of mind, the property is equipped with a Wi-Fi-enabled backup whole home generator. “Hacienda de Roble” is where nature and luxury converge, providing a serene and elegant living experience. This estate offers the perfect blend of privacy and elegance. Don’t miss the opportunity to own this exceptional home.
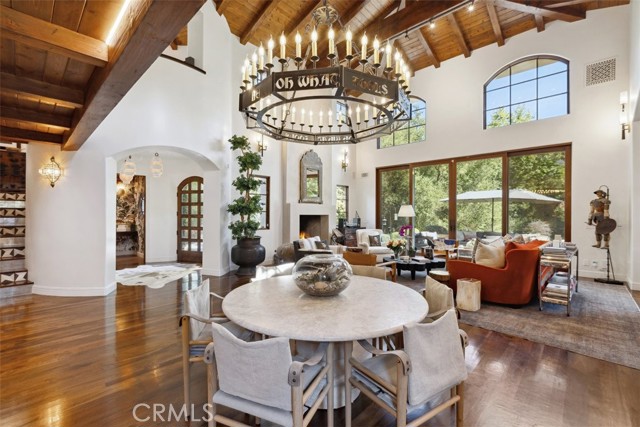
Las Palmas Estates
718
Palm Springs
$5,295,000
3,480
3
4
''IMMEDIATE OCCUPANCY - MODEL HOME - FULLY FURNISHED'' ONE Las Palmas Model Home offered for the first time - live like you are on vacation in this new spectacular GATED community that provides unmatched exclusivity, commanding UP CLOSE views of DRY FALLS and the ultimate in privacy capturing the true essence of the Iconic Palm Springs lifestyle. Located in the highly south after Old Las Palmas neighborhood, practically at the heart of downtown Palm Springs, yet in a serene, protected enclave, this one-of-a-kind property provides unmatched exclusivity, a prime location with a limited collection of only ''twenty'' Mid-Century Inspired, Contemporary and Modern architecturally significant VIEW residences on large lots. Designed by Brian Foster, the homes celebrate the Famous Indoor/Outdoor Vibrant Palm Springs living experience while maintaining the Mid-Century roots for today's modern way of life. The uniquely designed PLAN THREE residence provides drama from every angle with a huge entertainer's great room, high ceilings, clerestory windows and 50 feet of 10' tall sliding glass doors opening to JAW DROPPING views. Oversized kitchen and island, Wolf and Sub-Zero appliances and wine wall. Each bedroom is en-suite with the master being a spa experience with its own private outdoor ZEN area having dual showers, bathtub, fire feature and day bed. The fully walled and gated property is centered around a resort style pool with waterfall, 10-person spa, BBQ and two shade structures including an outdoor fireplace, plus a separate fire feature. Move in ready with all furnishings, art, accessories and upgrades included. Single story, on fee land (not lease land) with low HOA fees.
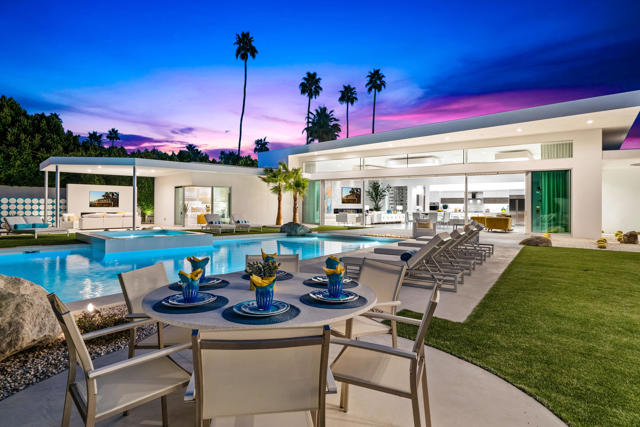
Lake Sherwood
196
Lake Sherwood
$5,295,000
5,200
6
6
Experience the beauty and tranquility of living RIGHT ON THE WATER by owning this premier lakefront estate in the prestigious community of Lake Sherwood. With an exceptional almost 1/2 acre double lot, this is one of the largest lakefront Sherwood properties. The home embodies luxury living with two-story tall ceilings in the foyer, 10-foot ceilings in the other rooms, rich crown moldings, gorgeous stone slab countertops, real wood floors and high-end finishes. At 5,200 square feet, the thoughtfully planned layout features five spacious en-suite bedrooms, one additional bedroom currently being used as a gym, a powder bath, a dedicated office, and a laundry room with extra storage and a pet shower. The downstairs bedroom has its own ensuite full bathroom and a private patio. The private office has tasteful built-in bookshelves plus a fireplace and lots of natural light. Find serenity in your expansive primary suite boasting a sumptuous bathroom with lake view from the soaking tub, large walk-in closet, cozy fireplace and a private balcony all overlooking the stunning lake VIEWS. The gourmet kitchen features high end appliances, dual islands, dual sinks, a butler's pantry, and a charming eating area with incredible views of the water. Watch the sunlight sparkle on the water from the massive great room with a cozy fireplace. Walk right outside to the large grassy play area, ENORMOUS side yard with endless possibilities and your own private access to the boat dock. Enjoy paddle boarding, bass fishing and swimming on the lake in addition to taking in sunsets while boating on this tranquil lake teeming with natural beauty. This home includes access to amenities behind the guard gates including a private park. The community is known for the world class golf course and tennis club. Additionally, the nearby schools are excellent. This is an unparalleled offering in the exclusive Sherwood community.
