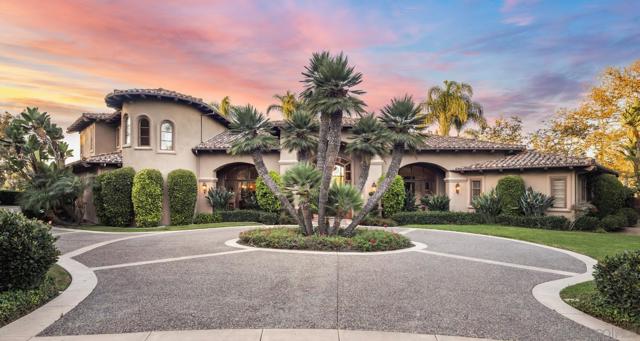Search For Homes
Form submitted successfully!
You are missing required fields.
Dynamic Error Description
There was an error processing this form.
Blue Jay
1526
Los Angeles
$5,500,000
3,075
3
3
With a touch of personalization, this property presents a rare opportunity to create your own haven in one of Los Angeles' most desirable locations, whether through renovation or building a brand new construction. Perched above Sunset Plaza on the exclusive Blue Jay Way, one of the most coveted streets in Los Angeles' renowned the Bird Streets, this stunning residence blends architectural elegance with Santa Fe charm. Nestled on a bluff, it offers expansive views of downtown Los Angeles and the ocean, providing a serene and picturesque living experience. A skylight bathes the entryway in natural light, creating a bright and inviting interior. The home features an open dining area and a spacious living room with floor-to-ceiling Fleetwood windows that enhance the flow between indoor and outdoor spaces, connecting beautifully with the adjacent kitchen. The home includes two bedrooms, along with a primary suite that opens directly to the patio. Outside, you'll find a shimmering pool and breathtaking vistas, creating the perfect backdrop for relaxation and enjoyment.
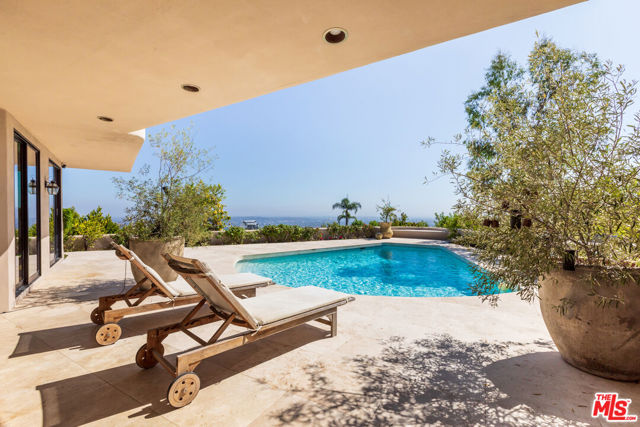
Prado De Los Caballos
4130
Calabasas
$5,499,999
6,255
5
6
Welcome to this beautiful Italian country-inspired residence nestled inside a peaceful cul-de-sac in the highly sought after guard gated community of the Oaks of Calabasas. This exceptional estate features 5-bedrooms +office and bonus room, 6-bathrooms which spans across 6,255 square feet and boasts a sprawling 19,839 square foot lot featuring a stunning backyard oasis. Built in 2003 by New Millennium Homes this rarely available floor plan “The Manors Plan-4” features hundreds of thousands in builder upgrades. The residence showcases exceptional craftsmanship throughout beginning with the ¾ inch walnut hardwood floors gracing most of the first floor and all of the common areas of the second floor, complemented by updated stone flooring and Walker Zanger tile. The grand entryway welcomes you with custom inset mosaic tile leading to a soaring formal living room with high ceilings. The heart of the home is the gourmet kitchen equipped with top-of-the-line Viking and Sub-Zero Appliances featuring a 6-burner grill, dual sinks, and three dishwashers, two pantries and a butler’s area. Surrounded by beautiful wood cabinets, some featuring glass fronts adorn the space alongside elegant stone countertops and a large center island perfect for culinary adventures. Venture outdoors to either a charming courtyard or the spectacular backyard oasis, where you’ll find a beach-entry pool, with Baja shelf, reverse infinity edge, waterfalls and a impressive eight-person spa. Enjoy the sunny days around the custom BBQ cook center featuring a pizza oven imported from Italy. The back yard was professionally landscaped creating a spacious outdoor environment with a large fireplace, fire pits around the spa and spacious grassy areas great for entertaining friends and family. Special features include a comprehensive solar system for significant energy savings, a full house alarm system, tankless water heater, all bedrooms are ensuite, spacious laundry room, installed Tesla’s Level 2 home charging unit, a second garage pre-plumbed a bathroom for a potential bedroom or home theater and a custom stone driveway. The exquisite Oaks of Calabasas Community Center features a luxurious club house with an array of amenities. There are lovely parks, a children’s play area, an Olympic size swimming pool, outdoor BBQ,tennis, pickle ball, and basketball courts, a fantastic gym and more. Served by the acclaimed Las Virgenes School District as well as excellent Private Schools.
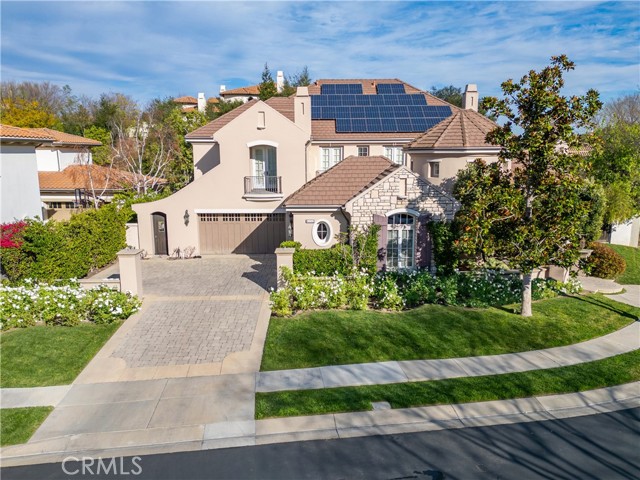
Lupton
1474
San Jose
$5,499,999
4,380
5
4
Impeccable Architectural Design, One Of Willow Glens Luxurious Custom Estates, Located On One Of Willow Glens Most Sought After Streets, The Primary Suite Has One Of The Most Beautiful Views To Your Outdoor Living Area. This 5 Bedroom, 3.5 Bathroom, w/ 2 Bedrooms Downstairs & 4380 sf Of Living Space Has Been So Meticulously Maintained Inside & Out. Gourmet Kitchen w/ Marble Counters, Massive Island, 2 Dishwashers, Top Of The Line Appliances, Wolfe Range, Sub Zero Refrigerator, Walk-In Pantry/Butler Pantry w/ Wine Refrigerator. An Abundance Of Natural Sunlight Throughout This Home. Living Room, Formal Dining Room, Huge Family Room w/ Vaulted Ceiling & New Built In Cabinets For Storage, Double Pane Windows, Plantation Shutters, Wide Plank Hardwood Flooring, Newer Carpet Upstairs. New SheetRock Ceiling In Garage w/ Recessed Lighting, Mitsubishi AC Units, New Attic Pull Down Stairs, Interlocking Protective Floor Matts, Epoxy Floors & An Abundance Of Storage. Cozy Up To 3 Fireplaces Throughout The Home. Radiant Floors In All Full Baths, Nest Thermostat, 2 New Crystal Chandeliers, Ceiling Fans, New ADT System w/ Cameras Inside & Out, 2 Tesla Car Chargers. Backyard Has Plenty Of Room To Design Your Perfect Outdoor Living Area, Pool, ADU, Sport Court, BBQ Area w/ Lush Green Lawn
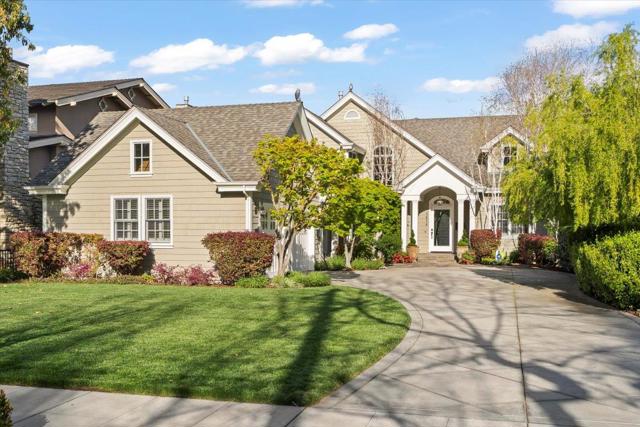
Stafford
2443
Thousand Oaks
$5,499,950
5,003
5
6
Entertainer's Dream Estate in Guard-Gated Lake SherwoodIntroducing a custom-built contemporary showstopper, perfectly positioned in one of Lake Sherwood's most coveted gated communities--without the HOA dues, yet with access to all the premier lifestyle benefits this sought-after enclave has to offer.Completed with exquisite attention to detail, this architectural gem features breathtaking golf course and mountain views, soaring ceilings, wide-plank oak floors, and a seamless blend of indoor-outdoor living. The heart of the home is a stunning center-island chef's kitchen outfitted with top-tier appliances, opening fluidly to a spacious family room adorned with a floor-to-ceiling wood-detailed fireplace, a glass-enclosed, walk-in temperature-controlled wine cellar, and panoramic bi-folding doors that expand onto a scenic view balcony.Spanning two expansive stories, the open-concept layout offers 5 bedrooms, 6 bathrooms, and an unforgettable bonus/game room with custom ceilings, multiple balconies, and oversized glass sliders that bathe the space in natural light. The primary suite is a sanctuary of luxury with dramatic vaulted ceilings, an enormous walk-in closet, private view balcony, and a spa-quality en-suite bath that rivals the finest resorts.The backyard is its own private oasis--lush, tranquil, and beautifully landscaped with mature trees, meandering paths, and peaceful seating areas. Whether it's an alfresco dinner party, cocktails at sunset, or a casual Sunday brunch, the space is designed to impress and inspire.Additional features include a rare four-car garage with soaring ceilings, multiple skylights, barn doors, motorized shades, and state-of-the-art smart home features. This is more than a home--it's a lifestyle. A true rarity in Sherwood, offering refined luxury, privacy, and nature at every turn. Don't miss this one-of-a-kind estate.

Westchester
4608
Woodland Hills
$5,499,000
6,115
5
5
Fully reimagined designer home in guard gated Westchester County Estates. This gorgeous French Chateau estate stands out with modern luxury throughout the property. As you walk through the impressive iron and glass pivot door, you enter into a bright, open floor plan that draws your attention through the large glass sliders to showcase the gorgeous rear grounds with contemporary pool, infinity edge spa and marble water feature wall. Highlights include all new windows and doors, brand new media room, entertainment bar room, all new Calacatta marble fireplaces, oversized island in the gourmet kitchen with freestanding 48" ILVE range, Viking appliances, and statuario countertops. Formal living and dining rooms, and a beautiful custom study behind custom iron and glass double-door entry. There are 5 bedrooms with 5 baths, including the spacious primary suite with large retreat, new home-spa primary bath with rain showerhead, freestanding soaking tub, dual white oak vanities, dual walk-in closets, and an oversized viewing balcony with generous seating area. The gorgeous rear grounds have been totally redesigned and are highlighted by a large Pebble-Tech pool with multiple marble waterfalls, an infinity edge spa that seats 15 people, a wading pool with floating concrete steps, and a new Wi-Fi controlled pool system with LED lighting. The manicured grounds are complimented by an outdoor cooking center with a DCS professional Grill, beverage fridge, island bar, and 2 covered pergolas for dining & entertaining. Additional interior amenities include a dramatic custom iron and white oak floating staircase, wide-plank white oak flooring throughout, smart home system with security cameras, and all-new HVAC system. Also conveniently close to shopping, schools, and a neighborhood park, this home has much to offer.

Ceanothus
31422
Laguna Beach
$5,499,000
4,125
3
4
Nestled in the heart of Laguna Beach, this custom-built masterpiece offers an exquisite coastal living experience, with a total of 4,125 square feet and the convenience of an elevator for easy access between floors. Built in 2011, this contemporary home boasts breathtaking panoramic ocean views, just a short stroll from the beach—allowing you to indulge in both serene seclusion and vibrant suburban life. The sleek design flows seamlessly between indoor and outdoor spaces, featuring expansive decks off each level with sweeping views of the ocean, whitewater, Catalina Island, and city lights. The spacious kitchen, complete with a breakfast nook, overlooks the patio and features granite counters and stainless steel appliances, including a Wolf professional gas range oven with a center grill. A glass accordion-style patio door opens the living room up to the oversized deck, which is equipped with a retractable custom shade, a built-in fire pit and BBQ grill with a sink. As you explore this exceptional home, discover a secret hidden room reminiscent of something straight out of a James Bond movie—adding an intriguing element of surprise and luxury. The expansive primary suite features an inviting fireplace that creates a warm and cozy atmosphere and access to a large deck to soak up the sun. The large Primary Bathroom boasts a spacious stand-up shower and a jetted bathtub, perfect for unwinding after a long day. The primary suite also includes a large luxurious walk-in closet equipped with elegant custom cabinetry. The open-concept living areas are flooded with natural light, with ocean views from nearly every corner, creating a warm and inviting atmosphere. Spacious outdoor terraces provide the ideal setting for entertaining or relaxing in style. To enter into a state of tranquility, make your way to the upper level of the property where a relaxing spa awaits, offering panoramic 180-degree coastline and city light views—a peaceful retreat after a day spent enjoying the nearby beach. An outdoor shower is conveniently located near the spa and upper level bedrooms. Every detail of this residence exudes luxury and refinement, creating a lifestyle of unparalleled coastal elegance in the charming community of Laguna Beach.
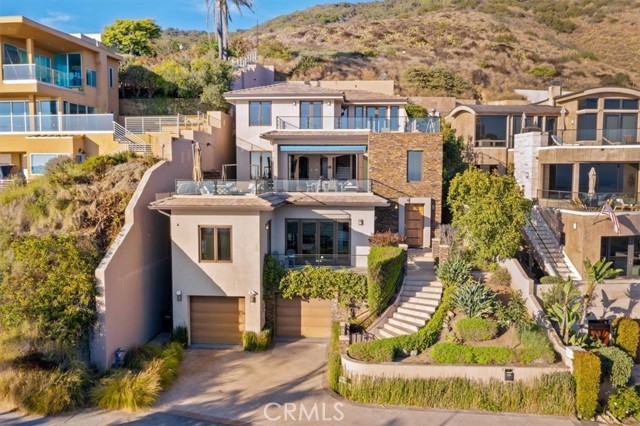
Los Feliz
5470
Los Angeles
$5,499,000
5,866
5
6
Introducing The Clifford Clinton Residence, HCM 997, a stunning Spanish Colonial Revival designed by renowned architect Arthur W. Larson in 1928. Located in the heart of Los Feliz, this historic home was once the residence of Clifford Clinton, the founder of the famous Clifton's Cafeteria. A true Los Feliz treasure, the property is set behind a 230-foot gated and hedged frontage that offers both privacy and an undeniable sense of arrival. Inside, the home is rich with architectural details which include charming Juliette balconies, intricate decorative ironwork, expansive tiled patios, serene courtyards, and bespoke stained glass windows that add character and warmth throughout. As a Mills Act property, this estate not only offers a rare glimpse into Los Feliz's history, but also the opportunity to own a significant piece of the neighborhood's legacy.
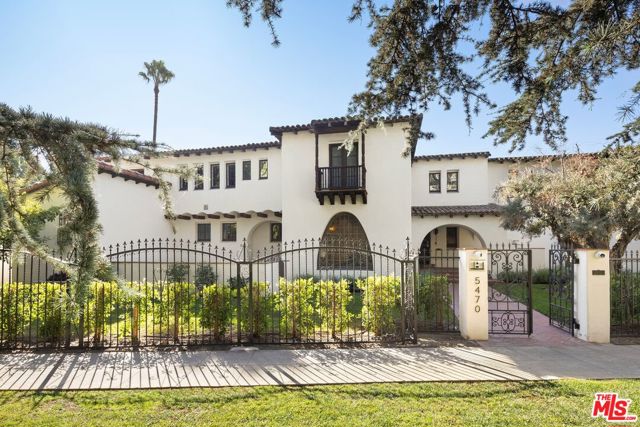
Scholarship
5150
Irvine
$5,499,000
4,392
3
4
Experience luxurious penthouse living in the heart of Irvine — an extraordinary, 2-story elegant and sophisticated residence. This home is a masterpiece and virtually unmatched anywhere in OC. You are immediately captivated by the breathtaking 2-story windows flooding the open-concept Great Room with natural light and sweeping panoramic views. A magnificent staircase ascends to the second level where you’ll find the opulent primary suite and an elegant guest bedroom. This exquisite penthouse is a rarity, as very few buildings in the prestigious areas of South OC offer such exceptional 2-story Penthouses. It’s like living in Manhattan, but with the added luxury of being just 10 to15 minutes from fabulous beaches! The Great Room is open and inviting, with a formal dining area integrated to capture the panoramic views. The kitchen is extraordinary, featuring a large island and upgraded Italian cabinetry. A spacious walk-in pantry and a generous laundry room complete this haven. The main level also offers a luxurious bedroom with large en-suite bathroom and magnificent views. There’s an intimate Library which can also serve as an office. Showcase your wine collection in a charming walk-in Wine Room. The primary suite is an oasis of tranquility, featuring a fireplace and a seating area perfect for relaxing. Enjoy the massive view from all angles! The adjoining bathroom is equally lavish with custom cabinetry, elegant freestanding tub, walk-in shower, and massive walk-in closet that feels like a private dressing room. The other guest suite is spacious. For outdoor living, there’s the large, private balcony area, perfect for al fresco dining while enjoying the expansive views. The community itself is a resort within a resort, offering a wide array of amenities. Join a cycling class, enjoy the charming tea and coffee shop, a retail shop, and casual dining. The expansive association pool and deck, meeting rooms, and bbq areas are perfect for relaxing or socializing with friends and neighbors. The gym is enormous, and includes a steam room. Enjoy playing billiards or spending time in the Social Club. Homeowners enjoy a private building concierge available to assist with any need. Enjoy three parking spaces in the garage on the main level, plus your own storage unit! This penthouse is truly a dream come true — an opportunity to own one of the finest residences available in the most coveted location. It is a rare treasure that must be seen to be fully appreciated.
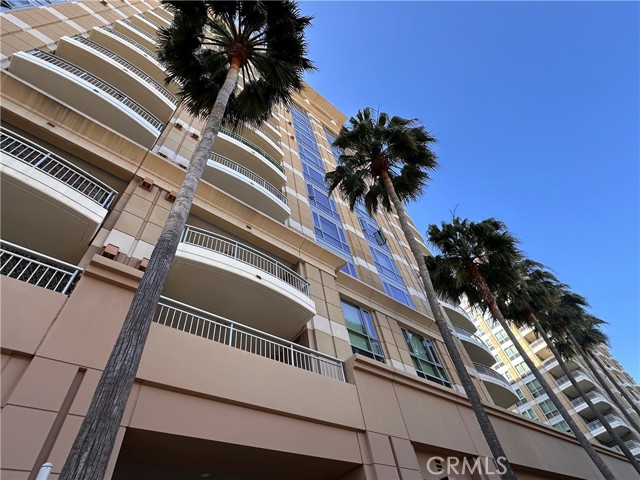
Marmont
8249
Los Angeles
$5,499,000
3,501
4
4
This 1921 Spanish mini compound is enviably situated just three homes away from the legendary Chateau Marmont Hotel. Recently exquisitely remodeled with elegance, style, and a taste of Tulum, Mexico, the property consists of a three-bedroom main house and a separate one-bedroom guest house. Downstairs is a spacious cook's kitchen (with pro-style appliances and walk-in, climatized wine cellar) opening to a warm and cheery dining room with fireplace and a cozy lounge area; large, light-filled living room with fireplace; and a den/media room. All rooms open to the spectacular, lushly manicured grounds. Downstairs are two guest bedrooms; the masterful upstairs primary suite features dual walk-in closets and a broad open-air terrace. Enjoy phenomenal entertaining options with five distinct outdoor destinations. The pool area is perfect for sunbathing and swimming, while the firepit area provides a snuggly spot for cooler evenings. A large bar area is ideal for hosting lively gatherings with friends. The dining area is perfect for large al fresco dinner parties, and the lounge area offers a space to relax and unwind in style. This exceptionally private, gated property ensures complete security and boasts off-street parking for up to seven vehicles. Homes proximate to the Chateau have been known to benefit by room service from, and access to, the pool, restaurant, and bar at the Chateau Marmont -- the best club in town you can't otherwise join.
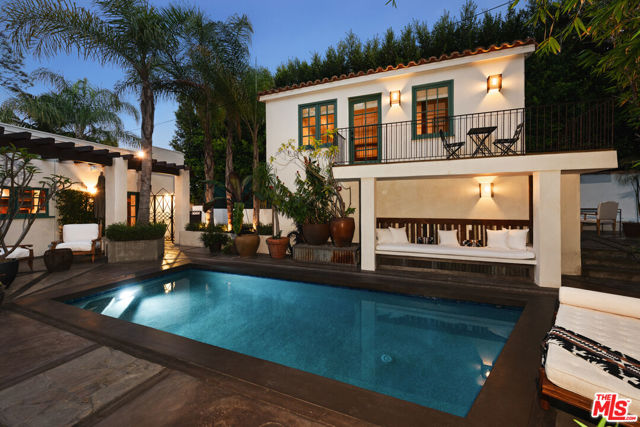
Walnut
3941
Simi Valley
$5,499,000
2,125
4
2
A truly rare opportunity to own approximately 14.4 acres across five separate parcels in a private and peaceful setting. Whether you're dreaming of building a custom estate, creating a multi-home family compound, or establishing your own ranch or equestrian property, this expansive offering provides the space, flexibility, and potential to bring your vision to life.This is one of the few opportunities in the area where you can enjoy the privacy and scale of rural living, while still being close to everyday conveniences. The land is flat to gently sloping, offering an ideal canvas for a wide variety of residential possibilities.APNs included in the sale:614-0-010-065, 614-0-010-075, 614-0-010-085, 614-0-010-205, 614-0-010-195.Build your legacy here--opportunities like this don't come around often.
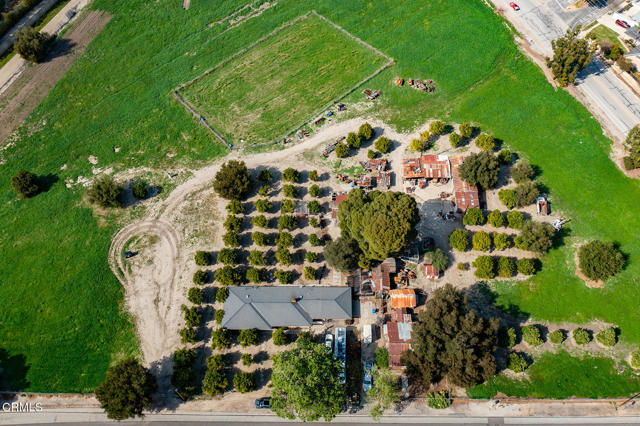
Barhite
3300
Pasadena
$5,499,000
6,500
5
6
Unique opportunity to build your dream home with Arzuman Brothers. Collaborate with our acclaimed in-house architecture and design team to tailor every detail of this magnificent residence to your unique lifestyle. Situated on more than half an acre, the proposed home will be approximately 6,500 square feet and will feature everything you would ever desire in your own private compound. Upon entering, you will be greeted with soaring ceilings and the perfect blend of inside/outside flow. A few of the many features in the lavish backyard will include a basketball court, 30ft BBQ bar, covered patio, and outdoor shower with bathroom. Walk across the edgeless pool using the floating steps to the outdoor cabana with outdoor fireplace. Green trees and bushes will surround the front and backyard that will create the ultimate privacy and the perfect place to entertain. Preliminary architecture shown is subject to change based on Buyer’s design choices and planning approval. Illustrative landscaping shown is generic and does not represent the landscaping proposed for this site. All imagery is representational and does not depict specific building, views or future architectural details.
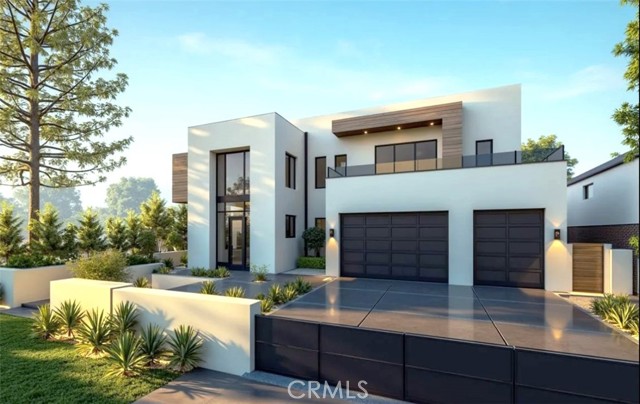
1217 Granvia Altamira
Palos Verdes Estates, CA 90274
AREA SQFT
5,552
BEDROOMS
5
BATHROOMS
6
Granvia Altamira
1217
Palos Verdes Estates
$5,499,000
5,552
5
6
Built in 2016, this elegant estate will not disappoint! A gated courtyard provides an immediate sense of privacy. Once inside, voluminous rooms are highlighted by rich hardwood floors, high ceilings and French doors. The entry level lives like a one-level home with the 3 car garage leading to the living spaces and primary suite. The expansive kitchen with a large center island, stainless appliances opens to the beautiful family room. The adjacent living room and formal dining area are off the entry and lead to the handsome office with fireplace as well as 3 of the 5 bedrooms, including the luxurious primary suite complete with a lavish bathroom and walk-in closet. Downstairs, you’ll find two additional bedrooms, two bathrooms, another family room, a game room and a wine cellar. Outside, the covered patio overlooks a huge grassy play yard. Mature landscaping provides plenty of privacy. Some of the many amenities include two tankless water heaters, air-conditioning, 4 fireplaces, a security system, electric car charger and more. Centrally located close to schools, shopping and easy access ”off the Hill", this one's a winner!
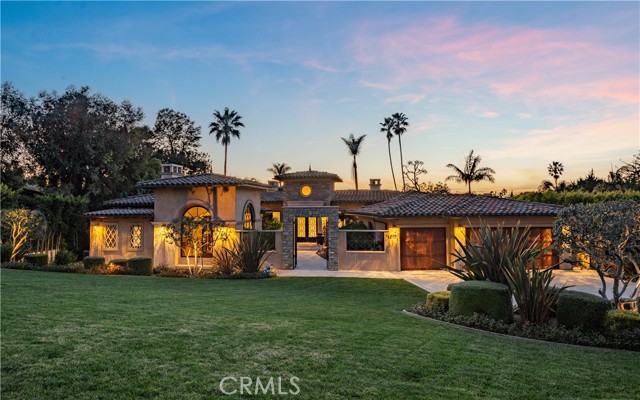
Strawberry
3
San Juan Capistrano
$5,499,000
4,688
6
6
This stunning modern farmhouse estate, set on 2.46 acres, offers the perfect balance of rural serenity and contemporary luxury. Enjoy the best of both worlds—a peaceful sanctuary just moments away from the coast, O'Neill Regional Park, downtown San Juan Capistrano and major transportation routes. Built in 2018 with exceptional craftsmanship, the main residence spans 3,188 sq ft. and features 3 spacious bedrooms plus a versatile den, which can easily be used as a 4th bedroom. Each bedroom includes its own ensuite bath, ensuring ultimate comfort and privacy. Designed to maximize breathtaking hillside views, this home includes expansive wraparound decks with custom lighting, ceiling fans, heat lamp, a built-in bar creating an ideal setting for outdoor entertaining. Inside, the open-concept design with soaring open-beamed ceilings and oversized windows floods the living spaces with natural light, framing stunning vistas of the surrounding landscape. The home boasts wide-plank white oak flooring, remote-controlled vented skylights, and a chef’s kitchen complete with high-end appliances, quartz countertops, and a spacious yet smartly hidden butler’s pantry equipped with a second fridge & freezer. In addition to the main residence, the property features a 3 level 1,005 sq. ft. studio/loft ADU barn. The barn includes a top of the line 3.5 BBL craft brewery/winery that is currently licensed by California ABC and Federal TTB, offering a potential income opportunity. The brewery/winery area can also easily be converted to temperature-controlled stables for equestrian accommodations, among many other recreational uses. The barn garage has built-in commercial air compressor, pressure washer, and nitrogen generator. Adjacent to the main home, a charming 551 sq. ft. carriage house offers a studio loft, kitchenette, full bathroom, private deck with sweeping views, and a 2-car garage with an EV outlet. Smart-Home technology enhances this estate, allowing seamless control of lighting, security, landscape watering and climate control. Additional modern amenities include dual-pane windows, central air conditioning, and a dog wash station in the laundry area. Designed in collaboration with McRae, Lambert, and Dunn, this home has earned recognition in renowned interior design publications, highlighting its timeless elegance. This is a rare opportunity to own a home that embodies both modern luxury and country charm, offering a lifestyle that’s second to none.
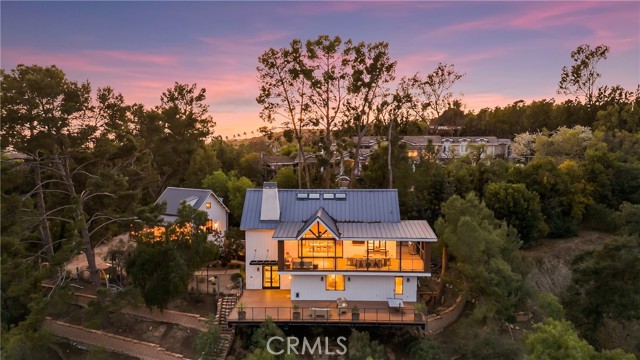
Mandalay Beach
1501
Oxnard
$5,499,000
5,235
5
6
Unparalleled Oceanfront Luxury in Mandalay ShoresBreathtaking ocean views from every level define this extraordinary coastal retreat, featuring a rare 500 sq-ft rooftop deck with a large Jacuzzi and 360-degree panoramic vistas. Nestled in the heart of Mandalay Shores, this stunning custom home was masterfully crafted in 2006 by renowned Ventura County builder Jim Sandefer, known for his superior craftsmanship, attention to detail, and seamless integration of indoor-outdoor living.Boasting 62 feet of ocean frontage--one of the largest in the Shores--this estate sits on an expansive 6,486 sq-ft lot with approximately 50 feet of width, offering an unparalleled sense of space and exclusivity. With five decks, patios, and balconies spanning nearly 2,000 sq-ft, this home is an entertainer's paradise.Step inside to a grand entryway with soaring vaulted ceilings and a dramatic staircase. The primary suite is a sanctuary, featuring a massive custom-built closet with a center island, a private sauna, and an ocean-view retreat. Two additional bedrooms and bathrooms complete this level.The second floor unveils an open-concept living space where a stunning ocean-view living room with a fireplace and wet bar flows effortlessly into a spacious dining room with a romantic balcony. The chef's kitchen is a masterpiece, showcasing a huge island, custom cabinetry, and an oversized pantry. A family room/den and two expansive en-suite bedrooms with private balconies complete this level.Additional features include a three-level elevator, climate-controlled wine room, a 600+ sq-ft three-car garage, solar panels, and a retractable deck awning.Situated near the luxurious 4-star Zachari Dunes Resort, pristine Ololkou Beach Park, scenic oceanfront paths, Channel Islands Harbor, and exceptional dining, this coastal masterpiece is the ultimate sanctuary for living in perfect harmony with the ocean.Welcome home to your dream oceanfront escape.
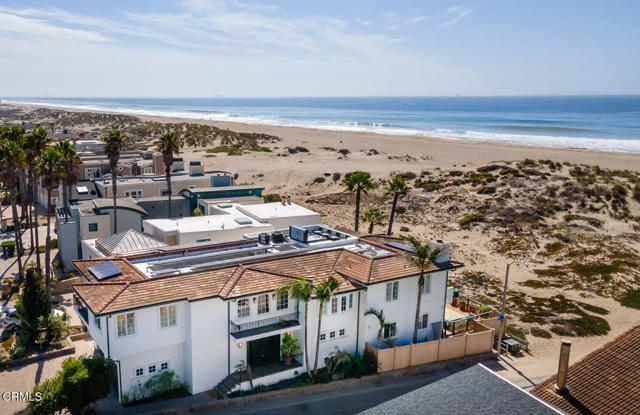
Pine
1327
San Jose
$5,498,888
8,365
5
5
1327 Pine Avenue is a remarkable Victorian-Modern Farmhouse that seamlessly blends historic charm with contemporary elegance. Spanning 8,365 sq. ft., this exceptional residence offers five bedrooms, a spacious attic with flexible options as a game room or potential sixth bedroom, and a basement that provides ideal space for a home office, ensuring effortless work-life balance. The home features 4.5 bathrooms, six fireplaces, soaring ceilings, a grand two-story foyer, and wrap-around verandahs that exude timeless sophistication. The luxurious primary suite boasts a double-sided fireplace, vaulted ceilings, and a private verandah, while the finished basement adds versatility as a private apartment, office, gym, or additional living space. Designed for multi-generational living and seamless entertaining, this home effortlessly integrates indoor and outdoor spaces, with multiple verandahs and balconies enhancing the natural flow. A majestic 200-year-old oak tree frames the driveway, adding to the propertys grandeur. Ideally located in coveted Willow Glen, this home offers proximity to top-rated schools, parks, and the vibrant shopping and dining scene of Lincoln Avenue, with easy access to highways 280 and 87 for a convenient commute throughout San Jose and the greater Bay Area.

Torwood
690
Los Altos
$5,498,880
3,293
3
3
Built in the classic California ranch tradition, this home showcases the timeless features that made this architectural style the dominant American home design during the post-war era. The property embodies the hallmark characteristics of authentic ranch homes: a single-story layout with a long, low-pitched roofline, creating that iconic horizontal profile that connects seamlessly with the surrounding landscape. The home's design reflects the rich heritage of early California haciendas and ranchos, with their emphasis on indoor-outdoor living. 690 Torwood Lane features spacious, open floor plans that separate living areas from bedrooms for optimal comfort and privacy. This property boasts vaulted ceilings with exposed beams, creating dramatic interior spaces filled with natural light. Sliding glass doors opening to patios, and large windows establish the indoor-outdoor connection that defines the California ranch lifestyle. The home sits on a generous parcel, and includes a spa/hot tub and in-ground pool. This rare offering represents more than just a home it's an opportunity to own a piece of California's architectural heritage while enjoying the modern amenities and exceptional quality of life and great schools that Los Altos provides.
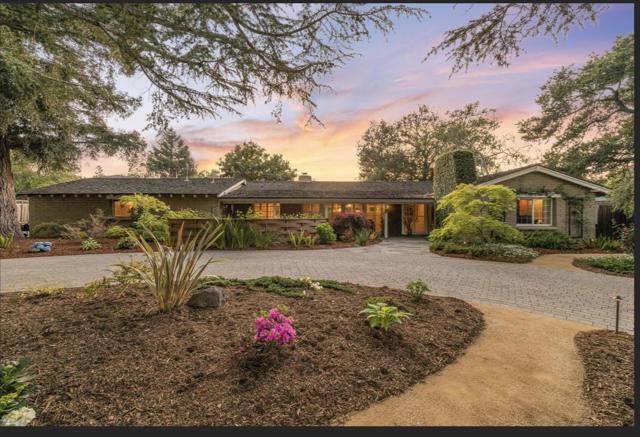
Viscaino
12650
Los Altos Hills
$5,498,000
3,077
4
3
Strategically located 1.8 miles from downtown Los Altos close to a walking trail and offers Palo Alto Schools. Welcome to this 4-bedroom, 3-bathroom plus an office/den nestled in the heart of Los Altos Hills. Main floor features a spacious living room with floor-to-ceiling glass windows that offer breathtaking views of the bay and valley. The kitchen is complete with a breakfast bar, double oven, dishwasher, and an inviting eat-in nook. A formal dining room provides the perfect setting for entertaining while a cozy fireplace in the family room adds a touch of warmth and comfort. The property also features an unfinished basement, ideal for storage Enjoy the convenience of inside laundry facilities. Outside, expansive decks and a large rear patio overlook lush greenery, providing a serene retreat for outdoor gatherings. With freshly painted interiors and exteriors, new kitchen floors, and the opportunity for creative landscaping, this home presents a unique canvas for personalization and enhancement. Experience the best of Los Altos living with city, mountain, and water views, all from the comfort of your home. Opportunity to Enjoy & then Remodel or Rebuild.

Cochrane
18290
Morgan Hill
$5,498,000
2,741
4
3
This stunning architectural gem sits proudly on 14 pristine acres, with breathtaking panoramic views of lush green hills and the sparkling city lights below. Meticulously crafted with the finest materials and attention to detail, the home blends indoor & outdoor living seamlessly through expansive La Cantina pocket doors. Natural light pours into the open concept floor plan, illuminating the gourmet kitchen outfitted w/ top-of-the-line appliances. Entertain effortlessly w/ dual dishwashers, custom cabinetry & high-end finishes. The primary bedroom features gorgeous views w/ an en suite spa-like bathroom. The home presents 3+ additional like bedrooms. Unwind by the indoor or outdoor fireplaces or escape to the outdoor kitchen oasis w/ drop down projector, Alfresco Grill, EVO Tepanyaki grill and wine fridge. Cutting-edge automation & audio/video systems enhance the indoor/outdoor experience. A short stroll amongst the Oak Trees reveals a spectacular 3,300sf barn-minimum perfect for entertaining, hobbies, or car collections which includes a 720sf loft retreat. Nestled on 14 pristine acres yet close to city amenities, this one-of-a-kind estate promises unparalleled indoor-outdoor living. Don't miss the opportunity to experience luxury living at its finest!

Highland
105
Los Gatos
$5,498,000
4,081
5
5
Minutes away but worlds apart!! Natural privacy emanates from this rebuilt Craftsman-style estate inspired by the prized architect Gustav Stickley, offering a captivating interplay between nature and structure that few residences manage to achieve. Stickley will always be remembered for designing homes and estates based on the fundamental principles of honesty, simplicity, and usefulness. The almost two usable acres are just seconds to exciting and historic downtown Los Gatos offering a unique and vibrant experience. As you enter this home you immediately feel steeped in history and quality. The formal living room is warmed by a fireplace and features clear heart redwood walls which creates an inviting and warm space. The adjacent formal dining room shares the same warm and elegant aesthetics creating a sense of continuity and flow. A well-planned culinary kitchen with a large Butcher block cooking island, custom wood cabinetry, top-of-the-line appliances, limestone slab countertops, and a walk-in pantry with ample storage and space. A great room that flows off the kitchen with a fireplace finished in stone and flacked with custom wood cabinetry. The primary bedroom is located on the main level with a spa-like bath. Detail is the hallmark of the residence. Owned Solar.
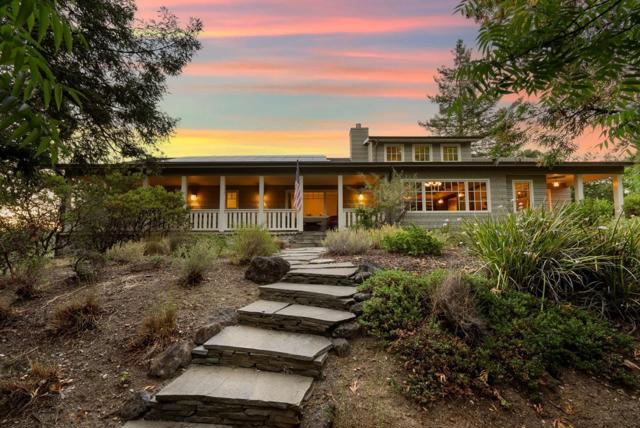
Middlefield
1218
Palo Alto
$5,498,000
2,764
4
4
STYLISH PROFESSORVILLE REBUILD BY RINCONADA PARK, BRILLIANT LAYOUT | INDOOR-OUTDOOR RETREAT Masterfully rebuilt in 2025, this cutting-edge home brings contemporary luxury, refined warmth, and effortless versatility to sought-after Professorville. Grand oaks create a canopy of privacy about the residence, while premium material selections provide optimal waterproofing, sound-reducing, and energy-saving qualities throughout. Showstopping gathering areas topped with cathedral ceilings join the master chefs kitchen at the rear and flow through a retractable glass wall into an enchanting private backyardcreating a breezy, serene haven for indoor-outdoor enjoyment. Pairs of bedrooms are thoughtfully installed on the main and upper levels, and the luxurious primary suite enjoys dual walk-in closets and a spa bath. A finished lower level provides laundry and storage. Highlights include wide-plank white oak floors, designer kitchen appliances, Marvin® windows, two tankless water heaters, and marble baths. This coveted location is within a stroll of Rinconada Park, Gamble Garden, and many cultural attractions while moments from downtown, Town & Country Village, and prized schools.
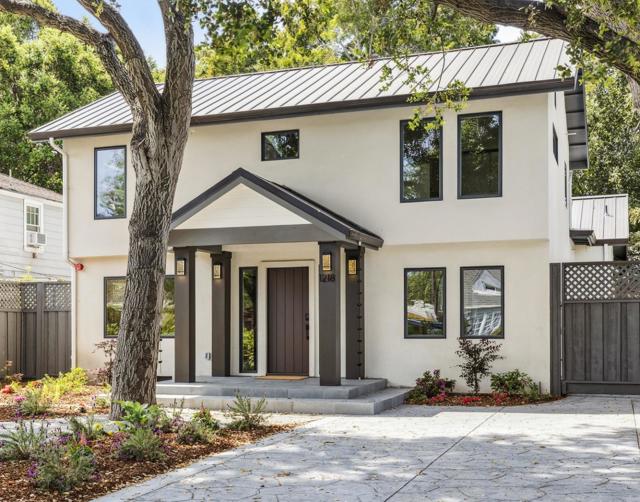
Camino Barco
14024
Saratoga
$5,498,000
4,959
4
4
Lovely Saratoga estate- English Country Manor architecture accented by artful composition of mature trees & florals-beautiful gardens complimenting brick façade. Upscale finishes thru-out. Lg exec office on main level could be 5th bed, adjacent to full bath. Culinary kit has prof grade appliances-Wolf gas range, a Subzero refrig, 2 d/w, Miele coffee system, built-in buffet, dining nook & bar seating, 100+ bottle wine closet! Family room w/ built-in media-surround sound. 4 bds ensuite bedrms-Primary suite enjoys French doors to Juliete balcony, fireplace, 2 walk-in closets w/ organizers. Bath has heated floors, jetted soaking tub, lg shower. Breathtaking grounds of terraced gardens, quiet lounging areas-a sanctuary of refined elegance. Lg deck & patio has ample area for entertaining, sparkling in-ground pool & spa. A "Zen" garden is peaceful area to reminisce +covered outdoor sitting area w/ fireplace & bistro-lit patio for al fresco dining. Seasonal creek a right perimeter & undeveloped area-great location for ADU or nice buffer of open space. Oversized 3 car garage w/epoxy floors & built-in cabinets. Lg motor court & long drive to park multiple vehicles on site. Minutes to dwntwn Saratoga or Silicon Valley, top-tier public & private schools. Gorgeous property inside & out!

Coral
909
La Canada Flintridge
$5,498,000
7,802
8
8
Welcome to this exceptional La Canada family compound with a real tennis court, competition sized pool, pool house, and large guest house on a rare flat lot custom built by the current owners in 1991 for their large family and friends to enjoy. Soon after passing through the front security gate, you drive up the long private driveway to the prominent front entrance and walk through the leaded glass surrounded double doors into the 24' tall remarkable foyer. You immediately feel the formality and coziness of this spacious mansion. To the right of the grand foyer are the living room and dining room each with an elegant marble fireplace. To the immediate left is the distinguished, private office overlooking the carpark. The family room and wet bar are just beyond the grand foyer. The kitchen is to the right of the family room and overlooking the tennis court and pool. Step down the spiral staircase from the kitchen to find the maid's quarters--or if you prefer the gym that opens onto the tennis court. A bedroom suite is also on the main level. Four more bedrooms can be found up the sweeping staircase. The master suite is the entire south wing with a balcony overlooking the pool. The master bath has a sauna and a multi head shower. Every bedroom throughout the house has a view and is a suite. Off the kitchen and family room is a traditional covered sitting patio and just a few steps more is an outdoor brick pizza oven. The 805 SF guest house can easily be used as a gym, theater, music studio, or man cave. The 250 SF pool house has a kitchen and 2 refrigerators for plenty of cool drinks. The compound is securely fenced and well lit with water fountains and fruit trees throughout. Come see this extraordinary family compound designed and maintained with great care and grace.
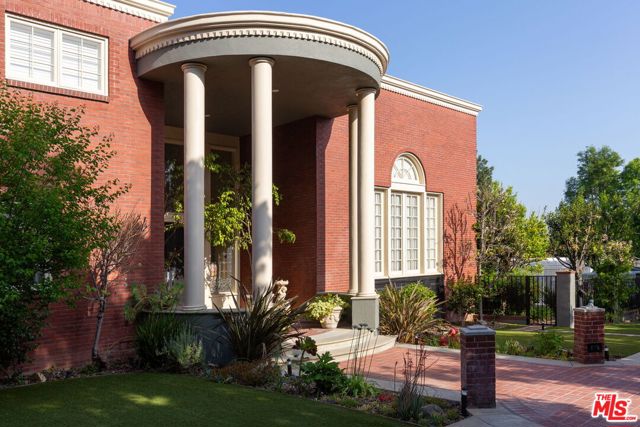
Lemans
23
Newport Coast
$5,498,000
3,680
3
3
Perched on a commanding sit-down view lot, 23 LeMans captures breathtaking vistas of the Pacific Ocean, Palos Verdes Peninsula, Long Beach Harbor, and dazzling city lights stretching from Orange County through downtown Los Angeles, and on clear days, even snow-capped mountains grace the horizon. This is arguably the best view property in all of Newport Ridge North, THE prestigious DUAL guard-gated community in Newport Coast. Tucked away on a quiet cul-de-sac, the home offers privacy, comfort, and relaxed coastal luxury. Set on approximately 7,492 square feet of ultra-private grounds, the outdoor areas are designed to impress, whether you're hosting intimate gatherings or entertaining on a grand scale. A built-in barbecue and spa that is accented by a cascading fountain, create a serene, resort-like ambiance. Inside, nearly 3,680 square feet of thoughtfully designed space offers soaring ceilings, hardwood floors, recessed lighting, and custom window coverings. The open-concept layout flows effortlessly through the main level, connecting the living and dining areas. The chef’s kitchen features stainless steel appliances, a butler’s pantry, and a large eat-in island, all seamlessly opening to the living space and backyard. The formal living room with fireplace, a bonus space off the great room, and a main-level office that can easily be converted to a fourth bedroom, round out the downstairs. Upstairs, the spacious primary suite is a true retreat, featuring an oversized walk-in closet, dual vanities, soaking tub, and separate walk-in shower. Step out onto your private balcony and take in those sweeping ocean and city views, the perfect setting for morning coffee or a glowing sunset. Two additional bedrooms share a dual-entry bathroom, with a laundry room nearby for added convenience. Living in Newport Ridge North means access to resort-style amenities, including a private clubhouse, tennis and basketball courts, parks and playgrounds, pool and spa. With two guard-gated entrances, one connecting to Newport Coast’s shopping, dining, beaches, and scenic trails, and the other offering direct access to Newport Beach, Fashion Island, top-rated schools, and John Wayne Airport, you are truly at the heart of it all!
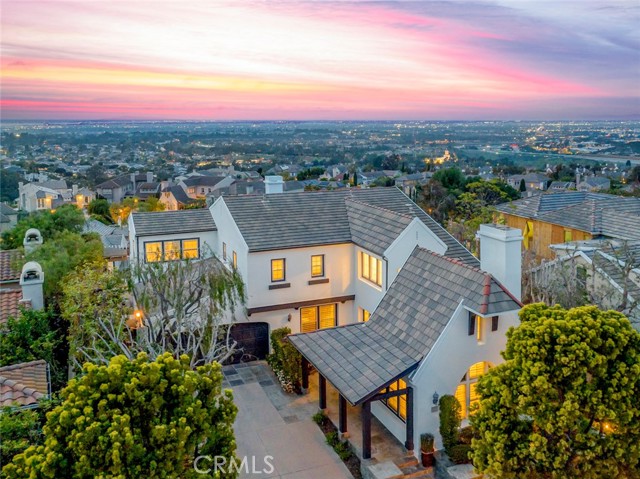
Lindacrest
1446
Beverly Hills
$5,496,000
3,875
4
5
Perched in the exclusive Crest streets of Beverly Hills, just moments from the iconic Polo Lounge, this re-imagined modern traditional home offers beautiful curbside appeal from the outside and a sanctuary of luxury and style upon entry. Pass through the gated entrance into a captivating interior courtyard, where you're instantly enveloped in a serene atmosphere. Inside, find three expansive bedrooms, each with its own lavish en-suite bath. New oak floors stretch throughout the meticulously designed living spaces, leading you to a state-of-the-art kitchen, outfitted with custom finishes and brand-new appliances. Custom steel doors add a touch of modernity, while the spacious media room invites you to unwind with its drop-down screen and built-in projector, offering a cinematic experience at home. Just outside awaits into your ultra-private, retreat-style backyard, where new landscaping and a heated pool create an oasis of tranquility, feeling like you've escaped the city. A full legal guest suite sits above the two-car garage, perfect for hosting visitors in style. This home is more than a residence it's a haven where luxury meets comfort, a place you'll never want to leave.
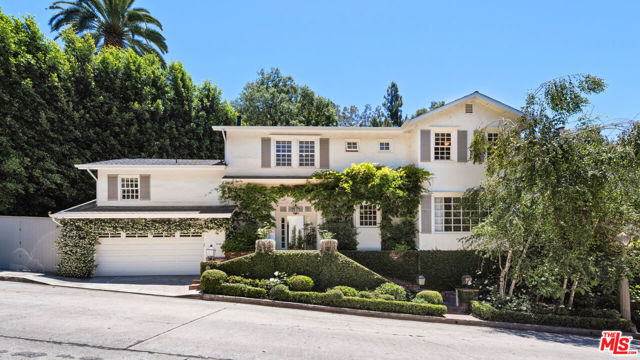
Beach Road
35321
Dana Point
$5,495,000
3,138
4
4
Sitting directly on the sand in Dana Point’s exclusive gate guarded community of Capistrano Beach Road this delightful property offers panoramic ocean, beach, sunset and Catalina Island views. At just over 3100 ft.² this 4 bedroom, 4 bath beach haven is ideally situated near the Dana Point harbor, the exciting dining opportunities and boutiques of the “Lantern District” as well as exciting entertainment and first run nightlife establishments. This is a terrific, yet private and exclusive location close to transportation, premium golf courses with excellent schools and medical facilities. Bring your board, enjoy the sunsets. Bring your family and friends, enjoy the good life everyone wants.
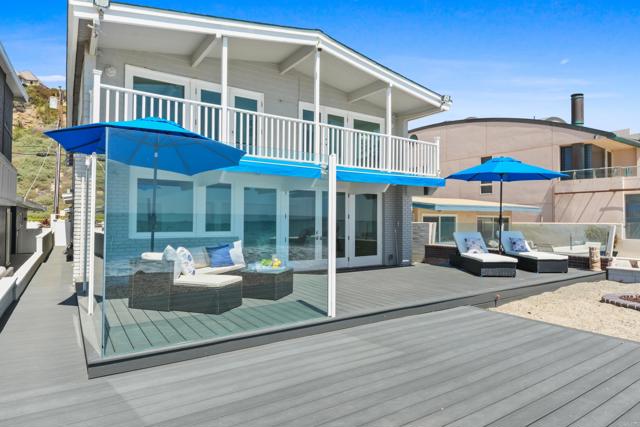
Cerros Redondos
3247
Rancho Santa Fe
$5,495,000
5,902
5
6
Tucked away on a private hilltop, this 5-bedroom retreat offers breathtaking mountain and valley VIEWS along a lush, tree-lined drive. Situated in the only gated community within the prestigious Rancho Santa Fe Covenant and the highly sought-after Roger Rowe school district, this rare gem is also part of the gated South Pointe Farms community. The home boasts soaring ceilings, large picture windows, and French doors, filling the space with natural light and a refreshing ambiance. The main-floor primary suite features a modern bathroom with a steam shower, soaking tub, wood-burning fireplace, two walk-in closets, and a cozy lounge or office nook overlooking the beautiful grounds. Upstairs, you'll find three additional bedrooms, two full baths, and a media room with an adjoining hobby or wrapping room. The gourmet kitchen opens to a bright breakfast area and a family room that leads to a tranquil outdoor patio and an underground wine cellar just a few steps away. Spanning 2.99 manicured acres, the property includes expansive lawns, a lap pool, space for a pickleball or sports court, and a detached 1-bedroom, 1-bath guest house with a kitchenette. As an added bonus, the home also boasts owned solar! Located near Encinitas, you're just minutes from shops, restaurants, and the beach, with Moonlight Beach less than six miles away!
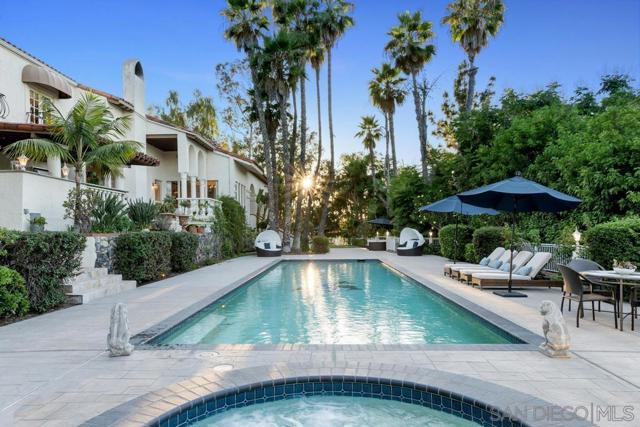
Gascony Rd
1635
Encinitas
$5,495,000
3,796
4
4
You won’t find anything like this! Words can’t describe how this home and its perfectly matched guest house will make you feel once you walk in. I describe this as an organic-modern home that is beyond rare… an architecturally significant coastal Encinitas home designed by the internationally acclaimed architect, Steven Lombardi. This residence sits on 1 acre of land and offers panoramic ocean and canyon views. Literally, you can see the ocean AND Big Bear standing in one spot. The absolute finest materials were used to create a harmonious connection between art and nature giving this house an “inside and out” serene vibe. It’s beyond gorgeous. The main residence boasts exquisite bamboo wood (from the Seattle Forest Program), concrete flooring, numerous floor-to-ceiling Fleetwood glass walls/windows and doors, balconies, and custom exotic wood wallbeds (1 in main house and 1 in guest house). The kitchen is equipped with Miele appliances, custom natural stone composite countertops, and Italian cabinetry. Thoughtful touches like Artemide lighting and Velux skylights enhance the indoor-outdoor living experience. The detached ADU/guest house which is accessible via a private gated driveway, mirrors the exceptional finishes and remarkable views. Gorgeous lighting, wall bed, private east facing deck AND range/micro/dw/refrigerator. Beautiful resort-style pool/spa, built-in BBQ, newly added turf and wooden swing set/playground below. W/D in primary closet and one in garage below guest house.
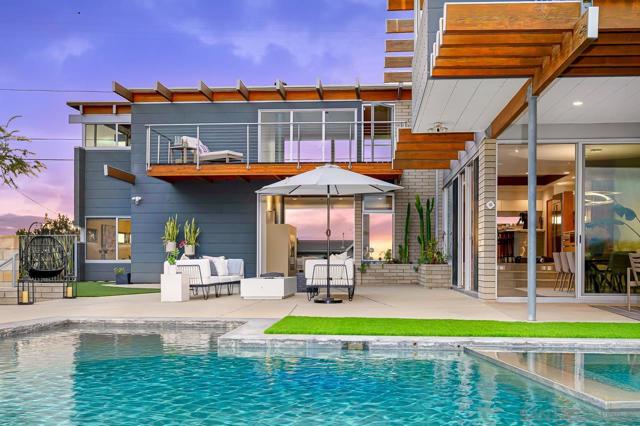
Sea View Terrace
600
La Selva Beach
$5,495,000
4,345
6
7
Breathtaking ocean vistas! JUST COMPLETED. BRAND NEW CONSTRUCTION CONTEMPORARY MASTERPIECE /GUEST RESIDENCE DESIGNED BY LOCAL & AWARD-WINNING ARCHITECT, Frederic Lattanzio! This Masterpiece sets a new standard for living, nestled in a private community on a usable acre across from permanent open space that offers direct access to the beach. This solar powered residence showcases a dramatic great room with 20' ceilings, expansive windows/sliding glass doors, pristine white oak floors, & a striking gas fireplace. A chef's kitchen with top-of-the-line appliances overlooking the dining area & opening to outdoor terrace/decks, blending indoor/outdoor living for the California lifestyle. Ground floor primary suites, featuring a cozy fireplace, Italian freestanding tub, & large walk-in shower & closet. Laundry room & powder room also on main level. Elegant staircase & a mezzanine on the 2nd floor, with 2 more generously-sized en-suite bedrooms, a separate office/media room with balconies, & even bigger panoramic ocean views. A detached 1 bed/1.5-bath guest house with stunning ocean views & its own 2 car garage mirrors main residence, offering an unparalleled retreat. Enjoy private beach living, world-class surfing, fine dining/shops, wine tasting, & breathtaking hiking trails!
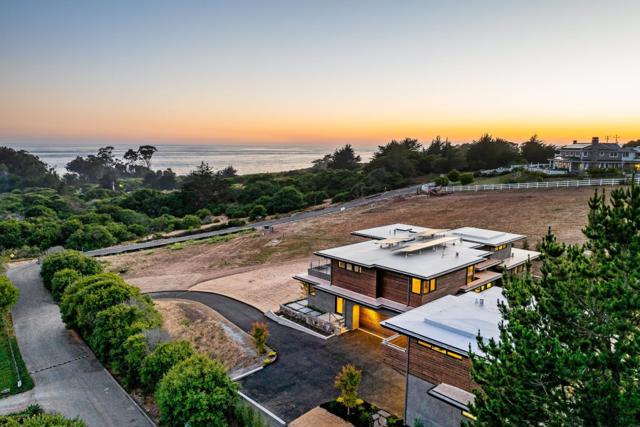
Portola
24429
Carmel
$5,495,000
2,585
4
4
Nestled in the serene Carmel Woods neighborhood, this turnkey residence offers expansive Pacific Ocean views and seamless indoor-outdoor living. Designed and fully renovated by Stocker & Allaire in 2015, this home has been meticulously maintained and thoughtfully updated by its current owners. A sense of space and volume is enhanced by vaulted ceilings and a grand arched window framing a breathtaking ocean vista. The gourmet kitchen features all new Wolf appliances, a Sub-Zero refrigerator and spacious island with seating, marble countertops and a captivating ocean view. Enjoy several outdoor entertaining spaces including a large deck complete with a fireplace and built-in grill, multiple patios, two tranquil water features, and hot tub. The artfully designed gardens surrounding the property are an integral part of its charm, showcasing star jasmine, rosemary, camellias, roses, flowering vines, and citrus trees, ensuring a fragrant and vibrant environment year-round. Additional amenities include radiant heating, Lutron lighting, a Sonos sound system, instant hot water, a water conditioning system, an integrated alarm system, and an extra-large garage with two storage rooms. This special property combines luxury and comfort and offers easy access to downtown Carmel and the beach.
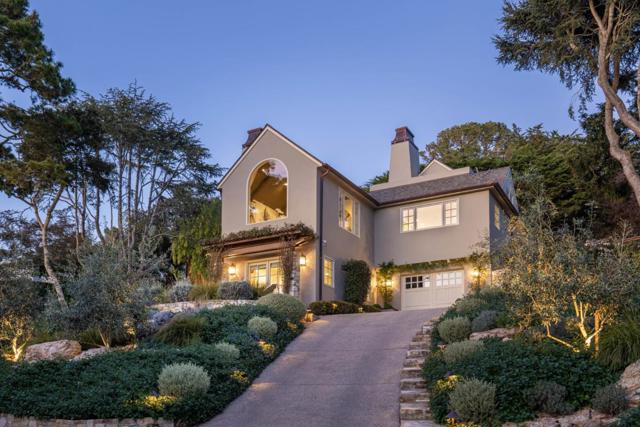
16404 Avenida Cuesta Del Sol
Rancho Santa Fe, CA 92067
AREA SQFT
7,326
BEDROOMS
5
BATHROOMS
6
Avenida Cuesta Del Sol
16404
Rancho Santa Fe
$5,495,000
7,326
5
6
Welcome to 16404 Avenida Cuesta Del Sol, nestled in the prestigious enclave of Rancho Santa Fe's Fairbanks Ranch. This distinguished residence, crafted by renowned builder Danny Hampel in 2004, offers unparalleled luxury ranch living. A dramatic entry unfolds as you approach the circular driveway, showcasing remarkable curb appeal at the end of a serene cul-de-sac. Spanning an impressive 7,326 sf, this home lives like a single-level estate, featuring five spacious bedrooms, five and a half opulent bathrooms, an executive office, and a bonus room, all within an exceptional floorplan designed for both comfort and sophistication. Step outside to discover beautifully manicured, low-maintenance grounds that offer breathtaking views and a private outdoor oasis. The gorgeous pool and spa are perfect for relaxation, while the outdoor dining area and fire pit cater to outdoor entertainment and enjoyment. This estate is a testament to luxury living, offering a harmonious blend of elegance, comfort, privacy, and amenities, ideally located close to schools, shopping, dining, and more. The entry level features a grand foyer, paired with a formal living and dining room offering elegant settings for entertaining, while the large family room, adorned with exposed Douglas fir beams, seamlessly connects to the kitchen. The kitchen boasts a center island with an eat-in bar, stunning Taj Mahal countertops, exceptional custom cabinetry and high-end appliances, complemented by a butler's pantry and casual dining room. The Primary Suite offers a private haven with beautiful views and access to the outdoors, complete with a bonus room ideal for a gym or secondary office. This level also includes an executive office and two additional bedrooms with ensuite baths and an oversized powder room. Completing this level is the four-car garage and laundry room. Ascending the dramatic staircase to the second level, you'll find two expansive bedroom suites, one of which is currently positioned a media room, making it the perfect private guest quarters. Ascending the dramatic staircase to the second level, you'll find two expansive bedroom suites, one of which is currently positioned as a media room, making it the perfect private guest quarters. This level also features a seating area adorned with outfitted bookshelves, cabinetry, and storage. Living in Fairbanks Ranch offers residents exclusive access to a guard-gated community with 75 acres of common area. Enjoy the serene lake with opportunities for fishing and paddle boating, a clubhouse for social gatherings, and tennis and pickleball courts. The community also features an equestrian center, a private park, and scenic walking trails, enhancing the lifestyle experience.
