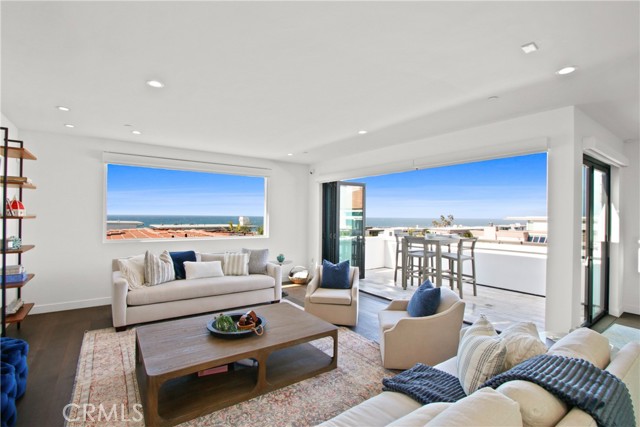Search For Homes
Form submitted successfully!
You are missing required fields.
Dynamic Error Description
There was an error processing this form.
Old Mill Creek
29155
Agoura Hills
$5,698,000
7,731
7
5
Set in the prestigious gated enclave of Medea Valley Estates, where the Santa Monica Mountains rise against the horizon, this magnificent English Tudor artfully channels legendary musical heritage while harmonizing timeless style and sophisticated design. Spanning more than an acre of verdant, resort-like grounds that back up to a nature preserve, the stately brick residence stands as a testament to creative vision and architectural excellence. A grand foyer with a soaring 24-foot coffered ceiling creates a striking and welcoming entrance to the home. The composition flows into a majestic living room, where a floor-to-ceiling stone fireplace provides a focal point, and French doors frame views of the highly curated grounds. A state-of-the-art kitchen with custom cabinetry and premium appliances serves as the heart of the home, while the adjacent formal dining room offers an incomparable setting for culinary celebrations. Luxury and innovation unite, as advanced home tech like remote-controlled lighting complement curated living spaces including a full bar and lounge, theater room, recording studio, billiard room, wine cellar, library, and gym. The estate offers seven spacious bedrooms, with two primary suites, inclusive of the ground-level primary with high, vaulted ceilings, French doors that open to the pool terrace, a walk-in closet, and a tranquil ensuite bathroom with dual vanity, dual shower, and oversized jetted tub. The sprawling backyard emerges as an extension of the interior's artistry, transforming into a personal resort set to serene mountain vistas. Here, a cascading waterfall splashes into the Pebble-Tec saltwater pool and spa, surrounded by lush landscaping and a stone patio, overlooked by a cabana. The fragrant smell of citrus delights throughout multiple lounge areas dotted with a fie pit and water features, an expansive lawn, and a private, lighted tennis court. The al fresco kitchen, complete with a built-in BBQ, invites endless entertaining. This serene retreat is set within the prestigious, equestrian community of Medea Valley Estates, offering gated entry, private roads, and access to hiking, biking, and horseback riding trails within an open nature preserve and nearby Paramount Ranch. Centrally located between Malibu and Agoura Hills, with Zuma Beach just minutes away, this residence offers unrivaled access to coastal living while remaining a world apart. Experience this only-of-its-kind, rockstar Tudor estate, beloved by the musically inclined and embodying the essence of the ideal Southern California lifestyle.
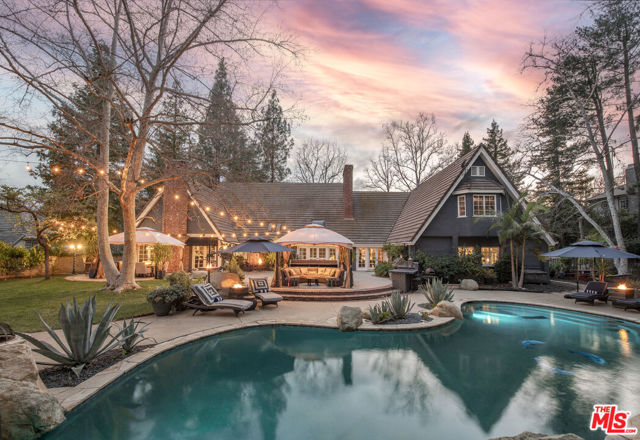
Paseo Vista
7595
Monterey
$5,695,000
4,647
4
5
Nestled on Paseo Vista Drive in the highly coveted Monterra Ranch community, this custom one-story home is a true masterpiece. From handcrafted fireplaces and wood beams, to ironwork tailored specifically to the home, this residence defines luxury living. Visitors are greeted with high ceilings, a chef's kitchen, and ample room for entertaining. While each of the four bedrooms offer ensuite bathrooms, the primary bedroom pampers owners with a spacious walk-in closet, elegant bathroom, inviting fireplace, and breathtaking ocean views. The property also boasts a versatile home office, large laundry room, and an efficient air conditioning system, making this home a true sanctuary in any season. Bask in the multiple outdoor patios offering three fireplaces, multiple fountains, and a built-in BBQ area. The back patio highlights the natural terrain focused on the stunning views of Monterey Bay to the Santa Cruz mountains. This one-of-a-kind home is ready to meet all your lifestyle needs and should not be missed.
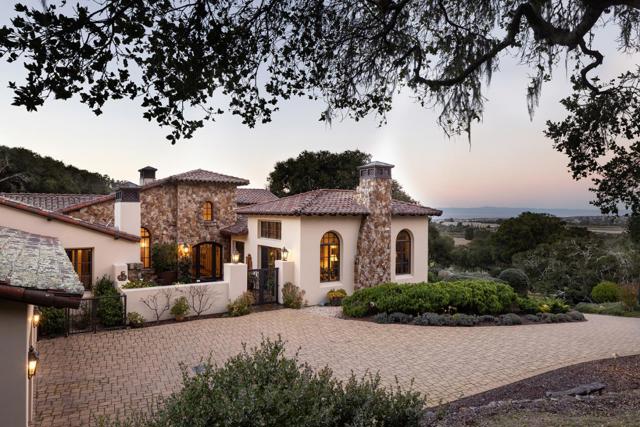
Desert Flower
2085
Palm Springs
$5,695,000
3,770
3
4
Embrace 360-degree mountain views with this newly constructed, architectural gem in Desert Palisades, surrounded by boulders and nestled in the hills at the base of the San Jacinto Mountains of Palm Springs. Nearly 3800 sq.ft. of luxurious living space offering seamless indoor-outdoor living, a spacious open floor plan including living room and dining area, an expansive deck, meticulous landscaping, and a luxurious pool. As you enter the residence, clad in Japanese Sugi Ban wood, you are greeted with phenomenal mountain and desert city views through floor to ceiling Monumental windows and sliding glass doors. The clear wood oak floors accent the hot rolled steel two-sided fireplace that extends from the living room to the family room/den. The gourmet Chef's kitchen is outfitted with top-of-the-line Miele appliances, two dishwashers, wine refrigerator, Hans Grohe fixtures, Blanco farmhouse-style sink, designer lighting and European-style cabinetry. The primary bedroom suite is an opulent retreat, complete with sliding door access to the outdoor patio, pool & spa, a glass-enclosed shower, luxurious free-standing soaking tub, a hallway of expansive custom closets and its own stackable washer/dryer. There are two lovely, well-appointed guest bedrooms, each with uniquely designed en-suite bathrooms providing their own spectacular mountain and city views. Each bathroom includes beautiful walk-in showers, Robern lighted medicine cabinets, in-wall tank Toto toilets, and ample closet space. Other home features include Eastern European wood interior doors, seven skylights (2 being operable), Kohler bathroom sinks, under cabinet lighting, separate laundry/utility room, 6 state-of-the-art security cameras, owned solar for energy efficiency, 5 HVAC zones and a huge 980 sq. ft. garage to accommodate both vehicle and storage needs. The expansive outdoor space is an entertainer's dream featuring a built-in firepit and gorgeous custom Pebble-Tec pool with tanning shelf and separate raised spa. The spectacular 360-degree views enhance the beauty and serenity of this home's outdoor living. Surrounded by mountains, this home's design blends seamlessly with the desert landscape, embodying the architectural ethos of the Desert Palisades, an enclave where world-renowned architects collaborate to create sustainable, cutting-edge homes. Every aspect of this home has been meticulously curated to fashion an exquisite masterpiece of artful living!

Van Dyke
1060
Laguna Beach
$5,695,000
3,597
4
5
Welcome to your coastal oasis in the prestigious enclave of Laguna Beach. Nestled on a tranquil cul-de-sac, this exquisite new construction Santa Barbara style masterpiece offers the pinnacle of luxury living. With captivating white water ocean views that stretch as far as the eye can see, this 4-bedroom plus den, 4.5- bathroom haven is designed to elevate your lifestyle. Step inside and be greeted by the seamless fusion of modern elegance and timeless charm. A thoughtfully integrated elevator ensures easy access to all levels, catering to both convenience and accessibility. Sunlight dances through the spacious living areas, creating an airy and inviting ambiance throughout. Indulge your senses with the sights of the Pacific Ocean on the expansive multi-level decks and balconies. Whether you're savoring your morning coffee, entertaining guests, or basking in the radiant coastal sunsets, these outdoor spaces provide the perfect backdrop for every occasion. The heart of this home is the chef's dream kitchen adorned with top-of-the-line Thermador appliances. Meticulously crafted cabinetry, premium quartz countertops, and an open layout invite culinary exploration and social gatherings alike. Each bedroom boasts an en-suite bathroom for unparalleled comfort and privacy. The primary suite is a serene sanctuary, complete with a spa-like bathroom and patio space that frames panoramic ocean vistas. The sprawling driveway is capable of accommodating 6+ vehicles—a rarity in this coveted area. Perched in a perfect location, this residence offers more than just a home; it presents a lifestyle defined by luxury, tranquility, and breathtaking natural beauty. Seize the opportunity to call this masterpiece your own and experience coastal living at its finest.
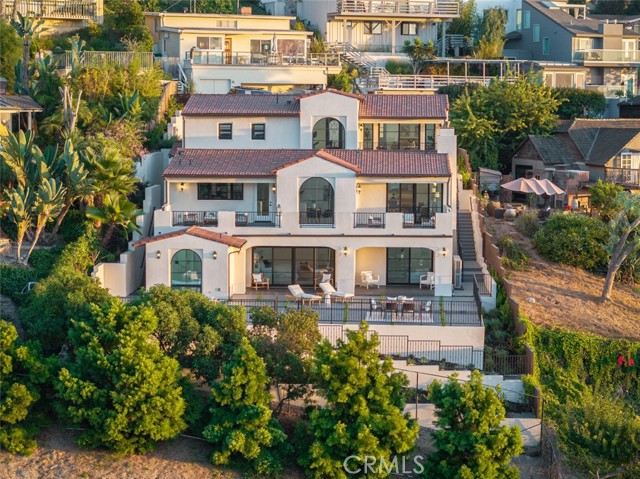
Montien Road
7552
San Diego
$5,695,000
6,335
5
7
Welcome to a true masterpiece at 7552 Montien Road, San Diego—a luxury single-story estate crafted by Mulvey Custom Builders in 2014. This exquisite home offers a seamless blend of indoor and outdoor living, perfect for entertaining and relaxation. Enter through a tranquil courtyard into an open-flow floor plan featuring high wood-beamed ceilings, travertine floors, and designer finishes. The immaculate kitchen is a chef’s dream, boasting custom cabinetry, top-grade GE Monogram appliances, a 72" built-in refrigerator, dual dishwashers and ovens, a 6-burner cooktop, and a pot filler. Enjoy stunning sight lines to the pool and mountain views as you cook. The luxurious primary suite is a sanctuary with a large steam shower, a standalone bathtub, built-in closet features, a cozy fireplace, and French doors leading to the back patio. Each spacious secondary bedroom includes walk-in closets and en-suite bathrooms, ensuring comfort and privacy. For movie enthusiasts, the private tiered theater with disappearing pocket doors offers the ultimate cinematic experience. Outdoors, an elegant pool, spa, bar with built-in BBQ, and a large patio await your enjoyment. Additional features include a Sonos sound system, central vacuum, a rare 6-car garage with space for a lift, and custom built-ins throughout. Experience the epitome of luxury living in this stunning San Diego estate. Schedule your private tour today!
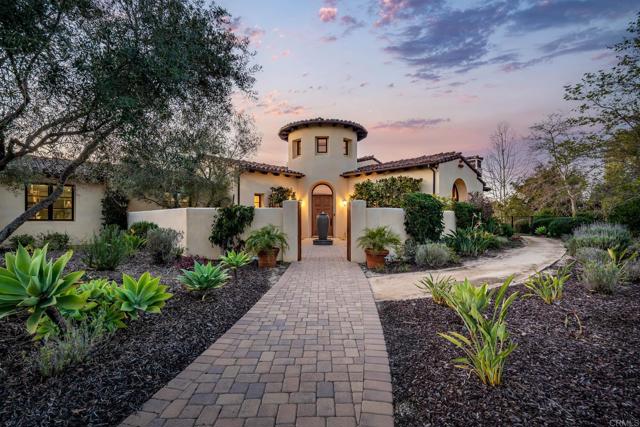
Bosque
16727
Encino
$5,695,000
11,311
6
10
Tremendous Value! $500,000 Price Improvement. This expansive estate offers over 11,300 square feet of living space on a 20,000+ square foot lot, presenting a rare chance to transform, customize, and elevate its value. Whether you’re looking to modernize or reimagine, this home is a fantastic opportunity. Tucked away behind private gates in the Hills of Encino, this stunning Spanish Estate is designed for both elegance and comfort. It features 6 spacious bedrooms and 7 bathrooms, all accessible by elevator. The expansive layout includes beautifully appointed living areas, a gourmet chef's kitchen, and seamless indoor-outdoor flow, perfect for entertaining. The backyard is an entertainer's dream, featuring a large pool, Jacuzzi, and a pool house that can double as a guest retreat. For the car enthusiast, this estate boasts an incredible garage with room for 12+ vehicles, designed as the ultimate showcase and workspace. The expansive space is polished to perfection, offering a sleek and stylish environment that can accommodate a collection of prized automobiles while maintaining functionality and ease of access. Offering privacy, space, and timeless design, this one-of-a-kind residence is a unique opportunity to create a custom masterpiece in one of Encino’s most coveted neighborhoods. Easy Westside access, near-bye restaurants and shops, as well as Lanai School District.
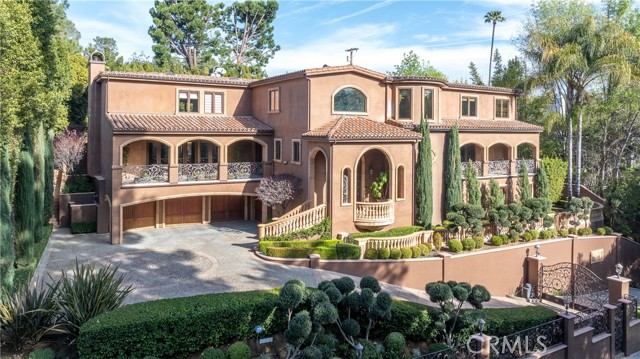
Avenida Victoria
508
San Clemente
$5,695,000
4,752
6
7
Completed in 2020, this exceptional duplex property presents a rare opportunity to embrace the finest in California coastal living. Located in the coveted San Clemente Pier Bowl, the residence is just moments from the iconic San Clemente Pier and Avenida Del Mar’s vibrant shopping and dining scene. Blending a premier location with exceptional privacy, the property offers two distinct living spaces: an owner's unit and a permitted short-term rental unit with a separate entrance, making it ideal for multi-generational living, rental income opportunities, or hosting guests. The owner’s unit spans approximately 2,861 square feet and features entry-level access from a secure courtyard and a 4.5-car garage, with a foyer and private hydraulic elevator leading to the main living areas. The second level showcases a gourmet chef’s kitchen outfitted with Thermador appliances, a 6-burner stove, double oven, Sub-Zero refrigerator, walk-in pantry, and breakfast bar, opening to a dining room with a private outdoor deck, a family room, and a luxurious primary suite with a walk-in closet and spa-inspired bathroom. This level also includes a second bedroom and full bathroom. The third floor offers an additional ensuite bedroom with a walk-in closet, a second family room, a laundry room, and a massive covered outdoor deck with white-water and pier views, complete with outdoor heaters for year-round enjoyment. The secondary residence, a permitted single-level unit above the garage, is accessed via a stone staircase leading to a covered front patio. This approximately 1,891-square-foot, single-level unit features an open-concept kitchen with an oversized island, quartz countertops, and a sea-glass backsplash, along with three ensuite bedrooms, including a primary suite with a walk-in closet and direct yard access. A powder room, laundry area, and a spacious dining area complete this flexible rental unit. Additional property highlights include a massive 8.5-car garage, divided into 4.5-car and 4-car configurations, as well as a soft-water filtration system. Both residences feature luxurious details throughout, redefining beachside living in one of California’s most sought-after coastal locations.

Yale
941
Santa Monica
$5,695,000
5,170
6
6
Welcome to this elegant and stunning custom built contemporary home in prime and best Santa Monica living. An amazing 2-story , 5,170 sq. ft living space on a spacious 8,814 sq. ft lot with ideal layout. The grand double door entry with a generous formal dinning room and bar is perfect for entertainment . Immense amount of natural lights, soaring ceilings throughout and an open floor plan. 6 total bedroom + Maid's room+ 5 1/2 bath and Den with Fireplace . Chef's kitchen , custom made cabinetry with Quartz counters and remodeled Island with breakfast area and stainless steel appliances. Beautiful backyard with over sized pool and BBQ area and custom made patio. Spacious balcony in Master bedroom and huge balcony in back bedrooms over looking trees and pool . Recess lighting throughout , a new roof and updated A/C, Dry sauna, French doors, marble stairs walk-in closet, spacious balconies. Situated in a Top-Rated School District, UCLA, near Montana Ave. , shopping , Whole Foods, Restaurants and the beach. Located on one of the area's most desirable tree-lined Streets. Luxury at its finest
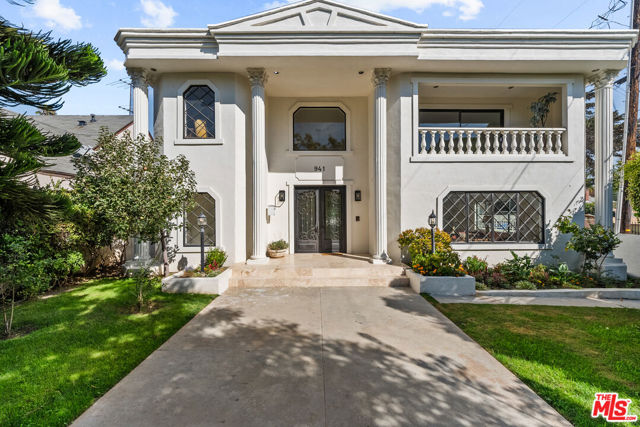
Via Almodovar
101
San Clemente
$5,695,000
4,730
5
6
Nestled within the sought-after enclave of Sea Summit, this exceptional residence offers a composition of ocean views, privacy, and luxurious interiors. Full of gentle Pacific breezes, the home features a seamless blend of elegant indoor spaces and multiple outdoor areas, creating the ultimate coastal living experience. An array of refined, high-end materials has been expertly interwoven throughout this spacious five-bedroom property, creating a tranquil haven. The main level connects to the outside via multiple sets of folding doors, fully inviting the exteriors in. A tiered, oversized eat-in island anchors the great room, which encompasses the informal dining area and living section with a fireplace. The entirety of the space is accented by rich wooden beams. The kitchen, the heart of the home, offers both form and function. A suite of high-end appliances blends seamlessly into the two-tone cabinetry while the butler’s pantry supplies additional storage and counter work space. The private, lushly landscaped backyard with a solar-heated pool and hot tub provides more entertaining options, with a fire pit and a fully equipped outdoor kitchen. A coveted and peaceful ground floor bedroom, complemented by an en-suite bath, completes this level. Exquisite design elements continue upstairs: the ocean-view primary suite features shiplap details, a large balcony, and doors on opposite walls to allow enjoyment of cross-breezes from the coastline. Pacific vistas extend into the adjacent bathroom, which is bright and opulent, with a large soaking tub, oversized shower, and walk-in closet. A versatile bonus room on this floor can serve multiple functions, while the secondary bedrooms, each with en-suite bathrooms, offer great sleeping quarters. Revered for its location as well as amenities, Sea Summit features a community clubhouse with a pool and spa, and easy access to miles of hiking trails, the area’s beaches, and lively downtowns of San Clemente and Dana Point.
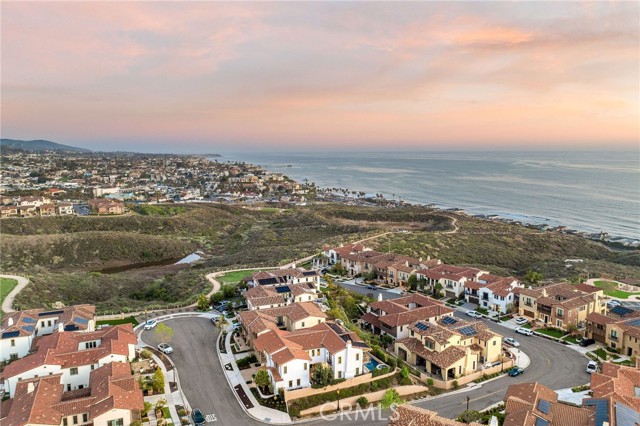
Tampa Ave
5244
Tarzana
$5,695,000
6,687
5
7
Stunning Private Estate South of the Boulevard located in one of the most desirable neighborhoods south of the boulevard, this exceptional private gated estate offers the perfect blend of modern design and luxurious living. Set on beautifully landscaped grounds, the home boasts 5 bedrooms, 7 bathrooms, a study, a media room, and an array of high-end amenities that make it an entertainer's dream. The open floor plan creates a seamless flow between the living spaces, making it ideal for both intimate gatherings and large-scale entertaining. The chef’s kitchen is a culinary masterpiece, featuring Wolf and Sub-Zero appliances, a large center island, quartz countertops, a breakfast area, and a Miele coffee maker. The romantic primary suite serves as a serene retreat with a cozy fireplace, a spa-like bathroom, a large walk-in closet, and two private balconies. Additional highlights include 6 fireplaces throughout the home, a Crestron smart home system, Fleetwood pocket doors, integrated indoor and outdoor speaker systems, and security cameras. The exterior is just as impressive, with lush landscaping, a large reverse infinity pool and spa, a pool house, and a fully equipped outdoor kitchen with a 5-burner stove, BBQ, and beverage refrigerator. A covered patio with dual fireplaces is perfect for year-round entertaining and relaxation. For active pursuits, there’s a lighted sport court and a putting green, ensuring there’s something for everyone. Other standout features include a detached garage with ample parking space for luxury vehicles, RVs, and tour buses, as well as room for 10+ additional cars. The property is fully equipped with solar panels and underground utilities for enhanced sustainability. This home offers unparalleled privacy, comfort, and style, making it an ideal sanctuary for those seeking the ultimate in luxury living.
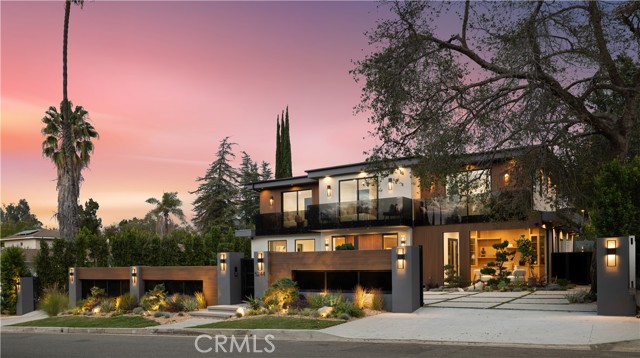
Ralston
2280
Belmont
$5,695,000
4,050
5
6
Gracefully set back on a ±25,000s.f. lot, this brand-new contemporary masterpiece exudes meticulous attention to detail, exemplary craftsmanship, and designer finishes throughout. Offering ±4,050s.f. of living space, this 5BR/5.5BA home features LED lighting, an elevator, multi-zone heating & A/C, and a Crestron whole-house automation system for lighting, temperature, music, window coverings, security system, video surveillance & more. Added features include a stunning great room with a wall of windows, grand fireplace & French doors that open to a large patio. The chefs kitchen offers Miele appliances, motorized upper cabinets, & an adjoining dining room with a folding glass wall that opens to the covered patio replete with outdoor kitchen, fire pit, & waterfall. 4/BR with ensuite baths, a secondary family/media room opening to a courtyard patio, & the primary suite with covered balcony adorn the upstairs. A 3-car garage & 2 laundry rooms complete this amazing, one-of-a-kind property.
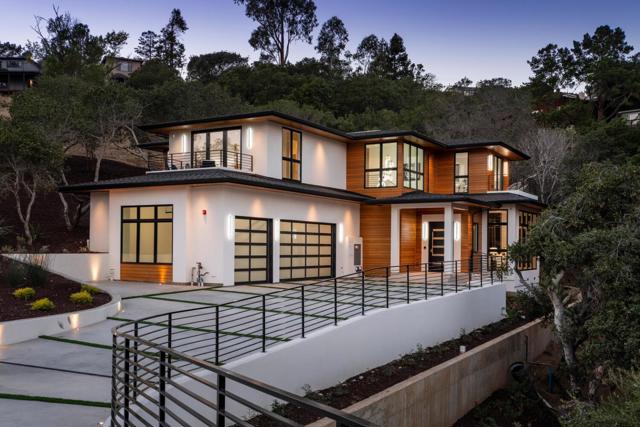
Via Venezia
133
Newport Beach
$5,695,000
3,752
5
5
Welcome to 133 Via Venezia, a cherished five-bedroom, five-bath home sited on a lot nearly double in size (53 feet) near the quiet east end of Lido Isle. Offering 3,752 square feet of living space on a 4,620 square-foot lot, this residence creates a unique sense of space and privacy seldom found in a close-knit community. Very rarely does such a special home come to market - embodying a refined yet timeless aesthetic, this residence blends elements of both classic European and California coastal influences. From original brick floors to the Diane Johnson-designed Chef’s kitchen and family room, to the custom mantel from the estate of renowned Hollywood mogul G. Clark Ramsay, this home has been lovingly maintained and enjoyed. The kitchen is a true standout, featuring a stunning center island with Chef’s-grade appliances that serves as the heart of the home. The preserved original brickwork adds warmth and authenticity, creating a space both functional and welcoming. The adjacent center patio is surrounded by lush foliage and includes a tranquil fountain, providing the perfect setting for hosting intimate family gatherings as well as upscale entertaining. Beautifully aged hardwood floors add warmth and character, catching the light perfectly through the home’s custom French doors and create an inviting ambiance throughout. The elegant French-inspired living/dining room with a 200-bottle wine closet creates a welcoming, old-world charm while maintaining a sophisticated coastal feel. The original primary suite and en suite guest room are located conveniently on the ground floor, while a spacious owner’s retreat including a sitting area with fireplace, expansive bath, and private balcony are found upstairs. Two additional en suite bedrooms are offered as well as a large, private second-story outdoor deck, offering the ideal spot for relaxation and privacy. Ideally located close to the Lido Isle Yacht Club with its private beach, as well as San Remo Park and tennis court, this timeless, elegant, home is move-in ready with recent upgrades while indicating the potential to infuse your own vision into the space - a legacy property ready for its next chapter, offering a discerning buyer the opportunity to embrace the prestige, beauty, and lifestyle of Lido Isle.
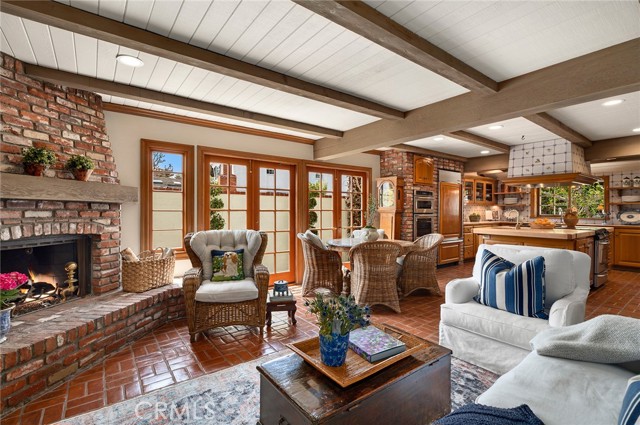
Forman
4352
Toluca Lake
$5,695,000
5,976
6
7
Welcome to the iconic Klump Estate, a stunning architectural gem built in 1926 by Pioneer William Klump. This beautifully remodeled Spanish Revival home retains its famed architectural integrity while offering modern comforts. There's a spacious open-concept kitchen that flows into a cozy family room. The principal bedroom suite is a true retreat, featuring a balcony, a large walk-in closet and updated bathroom. With a total of six bedrooms, including a full guest house there's plenty of space for family and guests. The formal living room boasts an indoor orchestra balcony and a sweeping staircase, a wood-beamed office with fireplace. Hardwood flooring throughout, preserved carved wood beams, wrought-iron railings, arched windows, and curved doorways enhance the estate's charm. The large lower level is perfect for entertaining, and the outdoor space is equally impressive, featuring olive trees, manicured lawn with multiple dining and lounging areas, barbecue and a recently remodeled swimming pool make this home an entertainer's dream. 24 hour notice to show. Showings only to Qualified Buyers with Current Proof of Funds - Pre-Approval
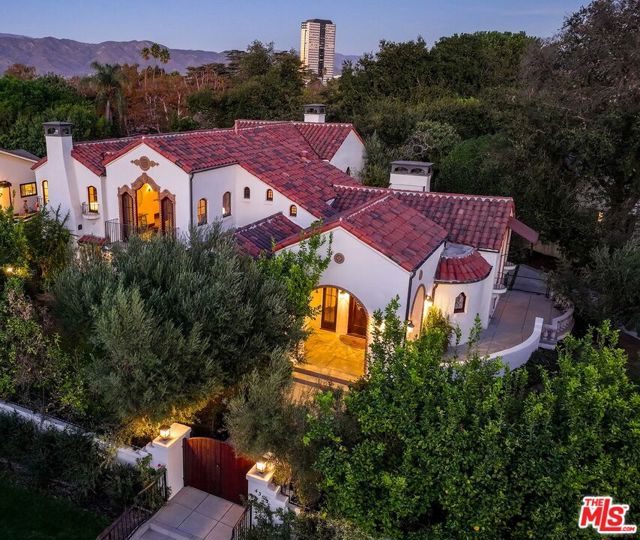
1201 Vista Unit 1201-1203
West Hollywood, CA 90046
AREA SQFT
5,200
BEDROOMS
6
BATHROOMS
8
Vista Unit 1201-1203
1201
West Hollywood
$5,690,000
5,200
6
8
Exquisitely remodeled contemporary Montecito-style compound featuring two gated residences in the vibrant heart of West Hollywood. These homes offer a seamless blend of timeless elegance and modern luxury, creating the ultimate urban sanctuary. Each residence boasts expansive living and dining areas, high ceilings, and abundant natural light, complemented by a modern kitchen outfitted with luxurious stone finishes, timeless tiles, and premium Italian cabinetry. The spacious en-suite primary bedrooms feature walk-in closets, while the tastefully remodeled bathrooms showcase custom fixtures and sophisticated design. The properties include new stainless-steel appliances, Nest-controlled HVAC systems, laundry areas, and private outdoor spaces. Each home offers a four-car gated garage setup, with two covered and two uncovered parking spots, ensuring convenience and security. Expansive rooftop decks crown the residences, providing breathtaking views of the hillsa perfect setting for entertaining or quiet relaxation. Nestled in one of Los Angeles' most desirable neighborhoods, this private, gated compound ensures a sense of security and seclusion while being steps away from world-class shopping, dining, and entertainment. With a sophisticated blend of Montecito charm and contemporary design, this property embodies the pinnacle of California living. Unit 1201 is a 2,549 SQ FT 3/4. Unit 1203 is a 2,651 SQ FT 3/4.

Baranga
14890
Saratoga
$5,688,888
4,725
4
6
Step into timeless elegance with this 4-bed, 5.5-bath Spanish adobe-style estate, offering 4,725+/- sq. ft. on a stunning 1.1+ acre hillside lot. Enjoy breathtaking valley views from the multi-level wraparound deck, perfect for sunset gazing or entertaining. A large in-ground pool with spa and private bath entrance enhances the resort-style ambiance. The downstairs bonus/recreation room, with its own bath and deck access, offers endless possibilitiesguest suite, game room, or retreat. The primary suite is a sanctuary with a fireplace, steam shower, sauna, and jetted tub. Two additional bedrooms feature private en suites, ensuring comfort for family or guests. A third fireplace in the grand living room complements vaulted ceilings and classic Spanish details. The expansive lot invites endless potentialexpand the home, build an ADU, or enjoy the mature landscape. With a little TLC, this estate is the dream opportunity youve been waiting for!

Huntington
790
Pasadena
$5,688,000
6,178
5
6
Wallace Neff, FAIA, The Linnard Residence, 1926.An unparalleled opportunity to claim a piece of Pasadena's most prestigious history--one of only thirteen meticulously restored cottages on the grounds of the historic Huntington Hotel, Wallace Neff's 'Valley View' cottage, built for long-time hotel owner and manager D.M. Linnard, exemplifies Southern California vernacular architecture. On a double, half-acre lot and completed in 1926 as the permanent residence of Linnard and his wife, Neff's design incorporates elements of Tudor Revival and storybook cottage, with subtle hints of Grimmian fairytale, packaged nicely under a steep, shingled roof and witches cap. Inside, massive wooden trusses soar nearly twenty feet as they support the open-beam ceiling of the great room, and the thirty-foot-long wall of diamond-shaped mullioned windows of the south-facing, formal dining room fills both rooms with colorful hues. The oversized eat-in kitchen seamlessly marries modern convenience with historic charm, providing direct access to the sunlit breakfast room and outdoor spaces. The en suite primary bedroom with a private balcony is on the first floor, with an additional guest bedroom and a three-quarter bath. The second floor has two bedrooms and a shared three-quarter bathroom. A private balcony off the southeast bedroom provides unobstructed views of the valley below. The finished lower level of the house has its own entrance, three possible bedrooms, two kitchens, one three-quarter, and two half-bathrooms, all of which could be an office, studio, a place for in-laws, or guest quarters. Valley View also has four deeded parking spaces and an off-street three-car garage. Finally, as a resident of Huntington Circle, indulge in the prestige of private access to the Langham Hotel's world-class amenities, from lush gardens to fine dining, ensuring your lifestyle is nothing short of extraordinary.A residence that captures the soul of Southern California's architectural legacy, Valley View invites you to step into a timeless storybook setting, crafted for those who seek a life of elegance, history, and unmatched beauty.
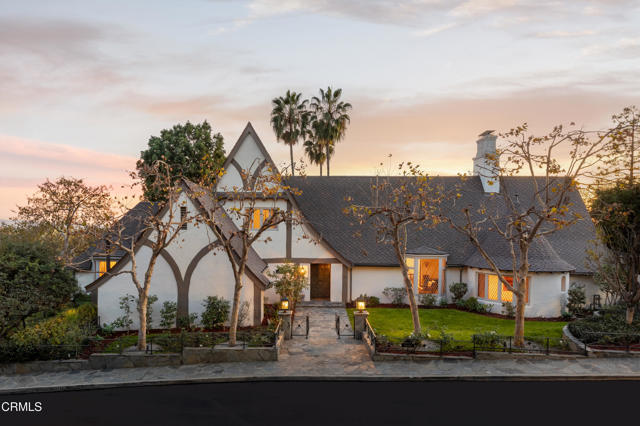
Via Di Salerno
1853
Pleasanton
$5,680,000
8,183
6
8
Beautiful elegant home located next to the golf course area with panoramic views in Ruby Hill. This six bedrooms, five full baths and three half baths. A bonus room, movie theater/entertainment room offers exudes a lifestyle of elegant, luxury, relaxation and convenience. Recently painted exterior, upgraded kitchen countertops with backsplash and refinished hardwood floors. It tailors with custom finishes, designer accents and details throughout. Famous circular horseshoe front driveway with a fountain and nicely landscaped front. Designed and crafted with special attention to detail, high vaulted ceilings with medallions, beamed ceilings, crown molding, chandeliers, and wainscoting throughout to enhance timeless elegance. Hardwood and custom travertine flooring enhance the interior space. Open kitchen with gourmet galore featuring an island with professional line of stainless steel appliances, custom built-in refrigerator, walk-in pantry, and a charming breakfast nook area. It offers a formal dining room for entertaining guests, a separate high-end walk-in wine cellar with glass see-through opening from the formal dining room to display the wealth & knowledge of any wine collectors. A separate formal living room with fireplace, study room provide a private & professional spaces.
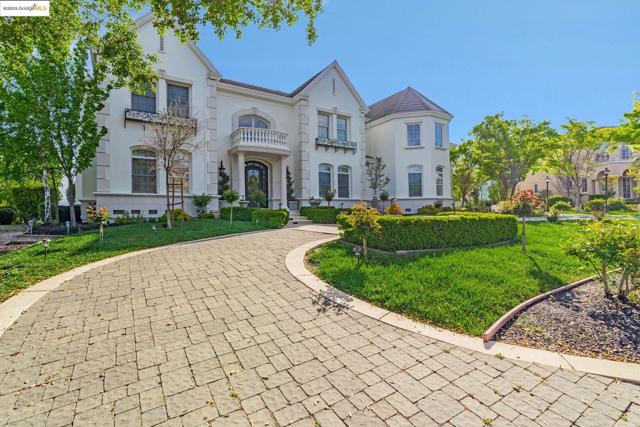
Lemon
152
Arcadia
$5,680,000
8,083
6
8
An architectural masterpiece of modern luxury and resort-style living, this custom-built estate at 152 W Lemon Ave is nestled in the heart of Arcadia’s most prestigious neighborhood. Built in 2019, this 6-bedroom, 8-bathroom residence offers over 8,000 sq. ft. of meticulously designed living space on 0.5 acre private, gated lot. From the moment you enter, the grand foyer with soaring ceilings and a striking floating staircase sets the tone for this exceptional property. The home boasts whole-house smart home technology, including integrated lighting and shade controls, built-in speakers throughout, and fully paid solar panels, ensuring energy efficiency and modern convenience. The gourmet kitchen, equipped with top-tier appliances, flows into the expansive family room, creating the perfect space for entertaining. Step outside to the resort-style backyard, a private oasis featuring a saltwater pool, spa,and sports court, all surrounded by mature trees and meticulously designed landscaping that enhances the home’s ambiance and privacy. The primary suite is a serene retreat, offering a spa-inspired bath, two walk-in closets, and a balcony overlooking the lush backyard. Additional highlights include a media room, home office, wine cellar, pool house/game room, and a 3-car garage. Situated in the award-winning Arcadia School District, In 2023 owner upgraded almost $1M for this home and combines modern elegance, energy efficiency, smart functionality, and timeless design. Schedule a private tour today to experience this rare offering of style, sophistication & innovation!
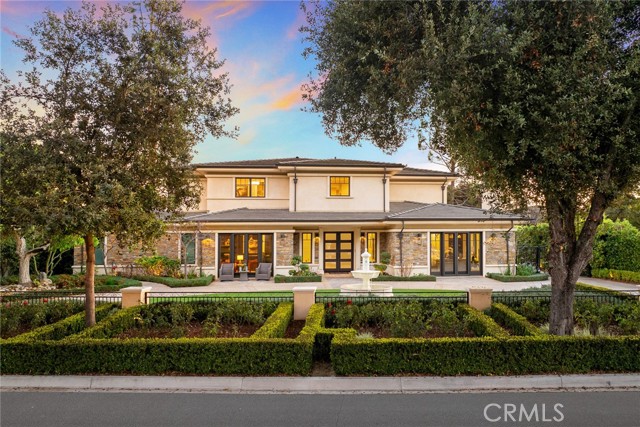
Wilshire #901
10776
Los Angeles
$5,680,000
2,837
2
3
Presenting 10776 Wilshire Blvd, Unit 901, an opulent sanctuary nestled within the prestigious Carlyle Residency, a 24-story high-rise at the west end of the Wilshire Corridor, known as the Golden Mile. This magnificent residence boasts 2 Bedrooms, 2.5 Bathrooms, a versatile Den/Office convertible to a 3rd Bedroom, and an expansive 2,837 sqft on the 9th floor. Revel in the epitome of luxury with 24/7 concierge services, exclusive private foyer elevators, an indulgent immersion pool and state-of-the-art fitness center, tranquil outdoor gardens, intimate seating areas, luxurious club room and private dining area, climate-controlled wine cellar, majestic grand lobby, personal valet parking service, & cutting-edge security. Experience the pinnacle of luxurious living amidst the opulent surroundings of the Wilshire Corridor. Welcome home to unrivaled elegance and refinement. (HOA includes: Gas, Water, Trash. Bulk Internet/Direct TV agreement is an additional $62/mo.)
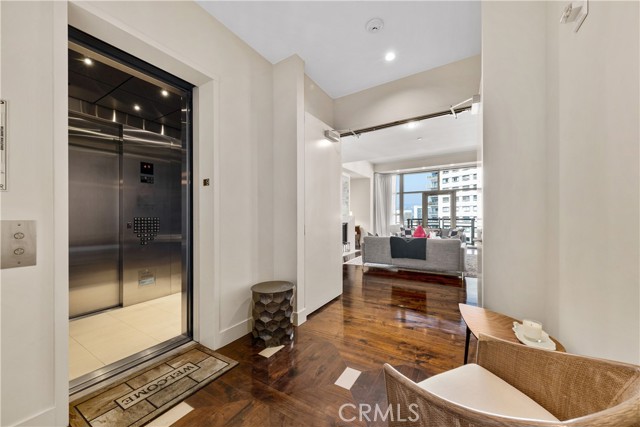
Falkirk
105
Hillsborough
$5,650,000
6,400
6
6
Stop your search, this home has everything on your checklist: stunning, private views, a massive floor plan, high ceilings, and a prestigious Hillsborough address. The standout feature is the expansive downstairs media room. Once a concert hall for top artists, it can continue that legacy or be transformed into a home theater, fitness room(perfect for indoor pickleball!),or bonus living space. Complete with a private entrance, wet bar, and proximity to the outdoor patio, its a space with endless possibilities. Every detail of this 6,400 sq ft estate exudes thoughtfulness. New hardwood flooring flows throughout, while large bay windows & double doors frame mountain views & create a bright, airy ambiance without sacrificing privacy. At the heart of the main floor is a serene courtyard that anchors the family room, open kitchen, & formal living room. The primary suite features a soaking tub, double shower, fireplace, and walk-in closet,while the open kitchen boasts top-of-the-line appliances & granite countertops for delightful entertaining in the formal dining room, at the breakfast bar, or in the eat-in space. Additional amenities include solar panels, ample garage storage with EV charging hookups & a prime location in the top school district with easy access to highways 280 & 92

Ritz Cove
82
Dana Point
$5,650,000
4,350
5
5
An exceptional opportunity in the exclusive and coveted 'Ocean Front' Community of "The Ritz Cove"!! This ocean front community is a 24-hour Guard Gated Community located next to the World-famous Salt Creek Beach and Ritz Carlton Resort. This approximately 4,350 square-foot residence is situated on approximately 10,616 square-foot site. An open & spacious floor plan offers a formal living room, formal dining room, large kitchen with island that is open to a light and bright family room that connects directly out to a private pool & spa. The floor plan consists of 5 total bedrooms and 4 3/4 bathrooms and boasts such features as a separate laundry room with tub/sink, 3 fireplaces, and a main floor bedroom with its own 3/4 bath that could easily work as an office! The very gracious gourmet kitchen with 5 burner electric stove top, double ovens, "Sub Zero" side-by-side refrigerator, microwave, and dishwasher, walk in pantry. A generous breakfast nook area overlooking the pool includes a dual sided fireplace adding ambiance to both the family room and the breakfast nook. The Primary Suite is extremely gracious in size and offers a fireplace, wet bar with a built-in mini fridge, spacious outdoor patio overlooking the pool area with views of the Waldorf Astoria golf course and mountains beyond! A huge Master Bath suite with a large soaker tub, separate walk-in shower, bidet and two walk-in Cedar closets. In addition, there are ocean views from Primary Suite and the balcony of a secondary bedroom. An oversized 3 car garage as well as additional off-street parking are additional amenities. The Ritz Cove Community also provides a secure and gated pedestrian access gate to the beaches of the Pacific Ocean, as well as the incredible surfing of Salt Creek. Truly an incredible amenity for both family and guests! Walking distance to both the Ritz Carlton and Waldorf Astoria resorts, equally close is the majestic Pacific Ocean with its incredible beaches and walking trails. Minutes away to the Dana Point Harbor with its outstanding Lantern District featuring numerous dining and shopping opportunities!!
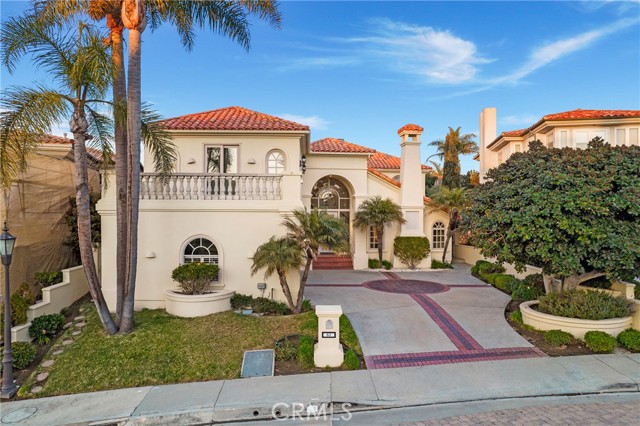
26th
232
Hermosa Beach
$5,650,000
3,592
4
5
The Ocean Views from the living room and entire top level are the views you have been looking for in a beach home. Situated in the perfect part of North Hermosa Beach and just a short walk to downtown Manhattan Beach, this exquisite elevator-equipped home is a true opportunity in the South Bay. The heart of the home is the open-concept top level, bathed in natural light and featuring sweeping ocean views to the south, west, and north. Expansive Fleetwood Windows face the Pacific Ocean and large bi-fold doors open to a spacious deck, creating a perfect setting for indoor-outdoor living and entertaining. The kitchen, equipped with high-end appliances, and the living and dining areas flow effortlessly, enhancing the home’s welcoming atmosphere. The middle level is home to three bedrooms, including the primary suite, which boasts a luxurious en-suite bathroom with dual sinks, a walk-in shower, and an expansive walk-in closet. Two additional en-suite bedrooms are thoughtfully designed for privacy and comfort. The lower level offers a guest room equipped with a seamlessly built in murphy-bed, a bathroom, and a versatile bonus room that opens to a private backyard retreat, complete with a built-in firepit—ideal for relaxing or hosting gatherings. With clean lines, warm finishes, four-car parking, a three-stop elevator, multi-zoned air conditioning, and the benefit of underground utility lines ensuring beautiful views, this home combines style, comfort, and convenience. Set on a one-way street, this 3,500+square-foot contemporary residence seamlessly blends modern design with coastal elegance.
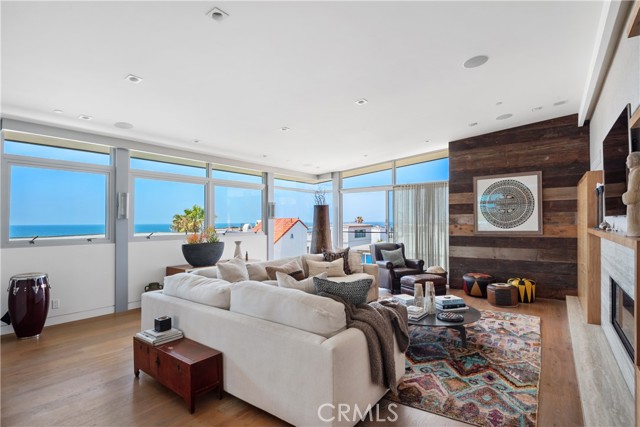
Continental
21415
Saratoga
$5,650,000
4,846
4
4
Welcome to 21415 Continental Circle, a two-story private executive estate with spectacular valley views in Saratoga located in the exclusive Parker Ranch area. This home features 4 bedrooms plus a separate office, 3 full bathrooms and a powder bathroom. The inviting front yard is professionally landscaped with mature trees and foliage. The formal entry has a large display niche for your treasured artwork. The gourmet kitchen is a chefs dream with stunning views and plenty of space to cook and entertain, featuring custom cabinetry and top of the line stainless steel appliances. Open floor plan from the kitchen to the family room that opens to the backyard deck. Amazing grounds with a beautiful pool + spa is a sanctuary to enjoy great gatherings. Conveniently near commuter routes such as 9, 85 and Saratoga Sunnyvale Road. Just a few minutes away from downtown Saratoga and Cupertino Main with fine dining and shopping. Award-winning Monta Vista High.
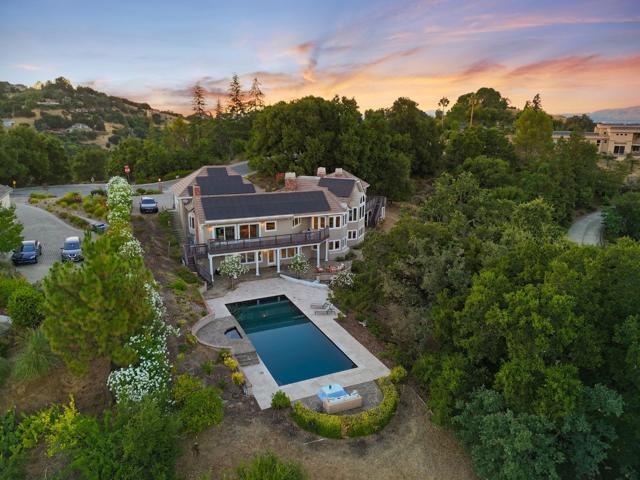
Malibu View
29475
Agoura Hills
$5,650,000
7,400
5
6
Discover unparalleled luxury in this 7,400 sq. ft. estate located in the prestigious gated community of Malibu View Estates, an exclusive enclave of just 17 custom homes. Nestled on over an acre, this 5-bedroom, 6-bathroom residence offers elegance, privacy, and breathtaking Santa Monica Mountain views.Each spacious bedroom, including one downstairs, features its own en-suite bathroom, ensuring ultimate comfort and convenience. The gourmet kitchen is a culinary masterpiece, equipped with Viking appliances, a large center island, ample storage and large walk in pantry. An open concept design seamlessly connects the living room, including a large quartzite fireplace flanked by custom built-ins, serving as a striking focal point. The expansive primary suite boasts a sitting area with cozy fireplace, balcony, custom walk-in closet complimented with a large second closet and a spa-like en-suite bath.Designed for both entertaining and relaxation, the resort-style backyard features turf, a sparkling pool with spa, built in bbq area, and stunning mountain views. A 5-car garage offers ample space for car enthusiasts, while the homes prime location offers easy access to the 101 and is approximately 12 miles to Malibu. The areas top-rated school district, Las Virgenes, makes it truly exceptional.Now is your chance to experience the pinnacle of luxury living!

La Strada
11
Burlingame
$5,628,000
5,360
5
5
Welcome to 11 La Strada Ct, Burlingame—a stunning, Mediterranean-style home located in an exclusive gated community. Built in 1999, this luxurious residence blends timeless elegance with modern comforts. As you enter, you're greeted by a grand, marble-tiled entrance, setting the tone for the sophisticated interiors. The home features soaring high ceilings that enhance the sense of space and openness, complemented by abundant natural light that pours in through expansive windows, offering picturesque views of the bay. The chef's kitchen is outfitted with top-of-the-line appliances, making it a true culinary haven. Each bedroom comes with its own walk-in closet, offering ample storage, while the huge primary suite provides an impressive retreat with luxurious finishes. The Mediterranean architectural style adds a touch of old-world charm, making this home a perfect blend of beauty, privacy, and scenic serenity. All bedrooms come with walk-in closets, offering ample storage and organization. The Mediterranean architectural style adds a unique charm, blending classic elegance with a relaxed, resort-like atmosphere. This private and serene home is the perfect retreat for those seeking a luxurious lifestyle. www.11lastrada.com
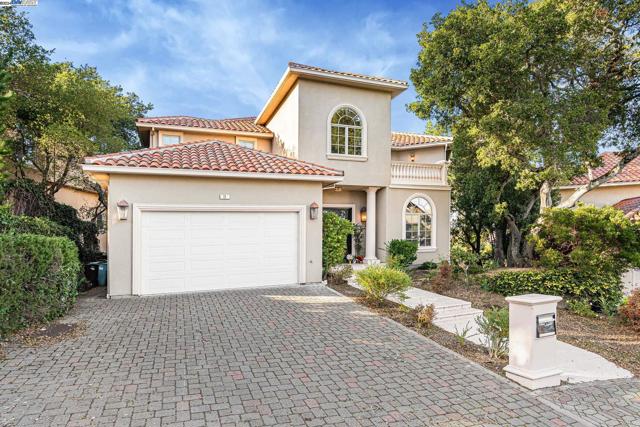
Road 211
19623
Friant
$5,620,000
4,100
3
3
An unparalleled +/-700-acre property offering a rare combination of stunning natural beauty, multiple residences, and versatile amenities. This remarkable estate comprises three parcels approximately 545 acres, 80 acres, and 75 acres with breathtaking views and diverse terrain. The primary residence, designed by renowned architect Gene Zellmer, spans approx. 4,100 square feet and showcases stunning views, an infinity pool, and majestic native oak trees surrounding the home. The second home is a spacious +/-1,888-square-foot, 4-bedroom, 2-bathroom residence with a 2-car garage, nestled among oak trees and surrounded by picturesque grazing land. The third home is a charming +/-710-square-foot cottage, complete with a kitchen, bathroom, 2 bedrooms, and living room. Nearby, you'll find a second swimming pool and an approx. 2,420-square-foot barn equipped with its own bathroom, as well as a chicken coop, horse/cattle pens, and a garden. The property offers captivating views of Millerton Lake from various hilltops and features Cottonwood Creek meandering through its expansive acreage, adding to the tranquil, picturesque setting. This one-of-a-kind estate is an exceptional opportunity for those seeking privacy, natural beauty, and the ultimate rural lifestyle.
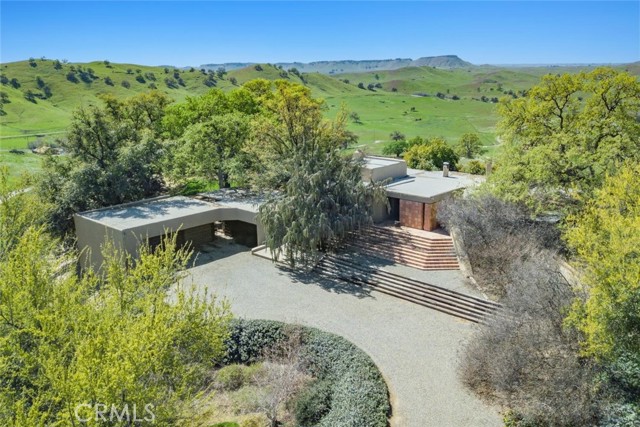
Rumsen
7
Carmel
$5,600,000
6,300
5
7
Welcome to Casa Ranchero de Santa Lucia, a stunning contemporary ranch style home offering the perfect complement of privacy and convenience in the heart of The Santa Lucia Preserves sought after amenities - walking distance to The Hacienda, Sports Center, The Nest, Equestrian Center and Moores Lake, and just 6 minutes to world renowned Tom Fazio designed Preserve Golf Course. Boasting 6,300 square feet of living with an expansive primary suite featuring a spa-infused bathroom with double shower and separate steam room. The expansive living room opens up to an oversized kitchen and family room with bar area. A separate guest wing to includes four bedrooms two offices and oversized 8-car garage. An entertainers dream awaits in the backyard with an expansive stone patio, Sierra granite boulder waterfall and pool, outdoor kitchen and bar area. This peaceful setting is the perfect place to take in all The Santa Lucia Preserve has to offer.
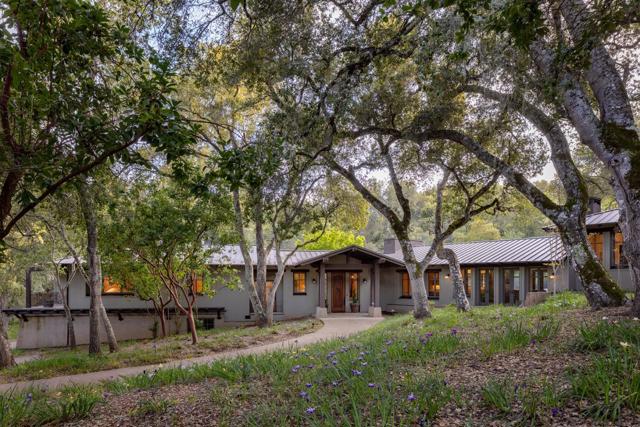
Westbourne Street
462
La Jolla
$5,600,000
3,538
5
5
New Construction in La Jolla! Private Luxury Lock-n-Go 5BR Beach House with sought after indoor-outdoor living flow off the backyard California Room with Gas Fireplace, TV niche & BBQ! With an Elevator to All Floors & Ocean View Roof Top Deck , you will be living the SoCal Dream Life west of LJ Blvd in the iconic Beach Baber Tract, with high walkability to La Jolla Village restaurants, farmers market & shops! This top-of-the-line custom-built 5BR/3BA two 1/2Ba 3538 esf + 2 Car Garage Single Family Home spares no expense while exuding builder pride of ownership with luxury craftsmanship, high beamed ceilings, custom wood millwork plus warm interiors to create a rare experience along the San Diego Coast. This New Construction boasts modern luxuries & builder upgrades in every room, highlighted by: a Thermador Package Luxury Kitchen w/ walk-in Prep Pantry with its own dishwasher & Sink (scullery), Control 4 Home Automation Technology AV/Lutron Lighting, lower luxury level Media/Game Room w/ Wet Bar, Wine Column, Beverage Fridge PLUS installed Solar/Tesla Battery/EV plug. Every Bathroom feels like entering a Spa with natural stone slabs & detailed tile work. Truly a must see in person to appreciate all the quality fit-n-finish interiors, unique wood detail millwork, vaulted Alder beam ceilings, modern technology & thoughtful details on design & layout. SEE MORE BUILDER: Attention to detail & pride of ownership are a common theme throughout and modern luxury has been injected throughout this rare La Jolla New Construction, with sleek black-n-white lines, copper downspouts & washed custom brickwork covering your private entryway, outdoor California Room & backyard. KITCHEN/LIVING: Greeted w/ vaulted open wood beam ceilings, detailed millwork, tongue-n-groove ceilings & 8" wide oak plank engineered flooring throughout. The Impressive Chef's Kitchen + Pantry awaits w/ Alder Cabinetry, Slab center island, Thermador Appliances: Built-in 36" Fridge, 48" commercial 6 burner range w/ Stanisci Designed Range Hood/Blower, Kohler Farmhouse Sink, natural white quartz counters/backsplash & Walk-in Prep Pantry (Scullery) w/ separate dishwasher, farm sink & floating shelves. Entertain & dine outside from your Covered California Room off the kitchen w/outdoor fireplace, TV niche & BBQ. LOWER LUXURY LEVEL: Slide on downstairs after Sunset, to your expansive unique Media/Game Room w/ Audio Visual Builder Package, Speakers, built-in media center & entertaining wet-bar w/ prep sink, 18” Thermador wine column for ~50+ bottles, floating bar shelves & beverage fridge. TOP FLOOR: Upstairs consists of 3 Bedrooms/2 Bath, including an impressive Primary Suite w/ vaulted stained alder beam ceiling & Walk-in closet spilling into a spa-like master bathroom ‘wet room’ w/ floor-to-ceiling tiled walls, freestanding Kohler soaking tub w/ filler, dual vanity Kohler sinks/fixtures & makeup counter, LED motion mirrors & Rainfall Shower w/ 3 function fixture. OTHER: 1) Walk-In Laundry room w/ Side-by-Side Front load Washer/Dryer, farm sink + quartz counters/cabinetry 2) Solar Panels w/ Tesla Powerwall Battery 3) 2 Car Garage + EV charger outlet 4) Exterior Beach Shower 5) ‘Custom Home Tech’ CONTROL 4 Smart Home AV Builder Package, Lutron Lighting, Gate Entry to LJ Blvd, Crown Molding/LED lighting & extensive Wood Detail throughout.
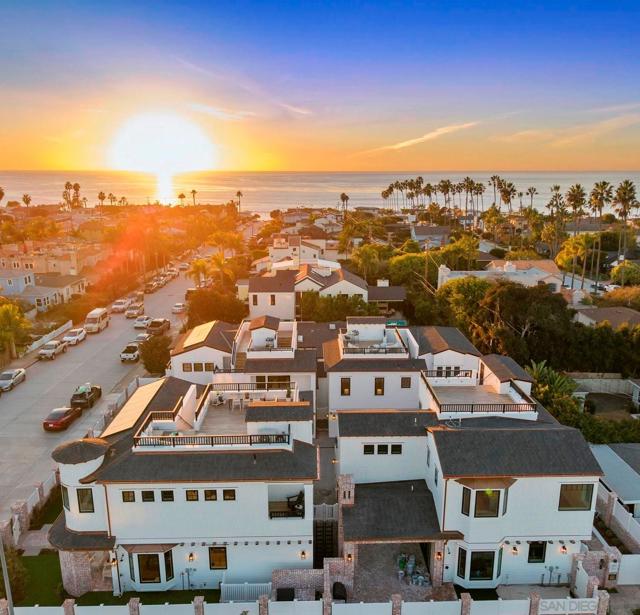
15th
621
Santa Monica
$5,600,000
3,081
4
4
Come and see this elegant home in a perfect location, just a block north of the heart of the Montana Ave shops & restaurants and in the coveted Franklin school district. This is a private contemporary, remodeled gem, boasting hardwood floors, light-filled rooms and a back yard (with new pool & spa) that's an entertainer's dream. The spacious living room features an imported, antique French wood-burning fireplace and an abundance of windows looking out on to the front yard, made private by mature hedges. The spacious dining room features a beautiful Art Deco chandelier. The custom chef's kitchen features top-of-the-line appliances and flows to dining area and out to the lush back yard.The sumptuous primary suite is on the main level & includes his and hers closets and flows to the back yard with pool. The luxurious, marble primary bath features a spa-like custom steam shower, a separate tub & marble vanity with double sinks. On the upper level you'll find three additional, good-sized bedrooms, two of which have a balcony or deck. One of the upstairs bedrooms is ensuite, the other two share a bath.The resort-like back yard boasts abundant seating & dining areas, a brand new, perfect-size pool and spa with retractable, motorized cover; not to mention the separate 1,200 bottle wine room and the gym off the garage. Please see the "Docs" link for the floorplan and recent improvements. Please see the "Virtual Tour" link for the 3-D virtual tour.
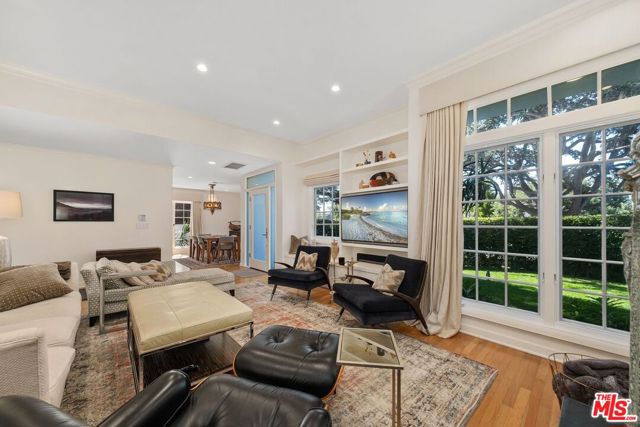
Bayview
2215
Manhattan Beach
$5,600,000
2,630
4
4
Exquisitely remodeled 4-bedroom, 3.5 bathrooms, 4-car parking coastal retreat offers breathtaking, unobstructed views stretching from Catalina Island to the Malibu mountains. Thoughtfully remodeled in 2018 by the renowned Fogel Interiors Designs, every detail has been curated with luxury and sophistication in mind. Featuring wide plank hardwood floors and a folding door system that invites the ocean breeze into the home, blurring the lines between indoor and outdoor living with amazing panoramic ocean views. The gourmet kitchen is a chef’s dream, including a dramatic waterfall marble island, an 8-burner Viking range, a farmhouse sink, and SubZero appliances, including 100 bottles wine refrigerator perfect for entertaining. The opulence continues in the bathrooms, adorned with marble finishes and a spa-like master bath featuring a steam shower with lights and sounds. The serene main suite opens to a private balcony and offers a walk-in closet with custom-built shelves and drawers. Savant home automation controls living room shades and speakers. Additional highlights include a versatile bedroom originally designed to be utilized as a gym/TV room, a built-in hallway armoire, recessed LED lighting, a Nest thermostat with central A/C, Lutron motorized shades and a charming courtyard entrance. With parking for up to four vehicles, including an attached two-car garage, this home effortlessly combines convenience and style. Situated on one of Manhattan Beach's most coveted area and surfers paradise, this home provides unparalleled access to the Manhattan Beach Pier, sandy beaches and best local surf, vibrant local shops, and renowned dining establishments. Nestled in a blue-ribbon award-winning school district.
