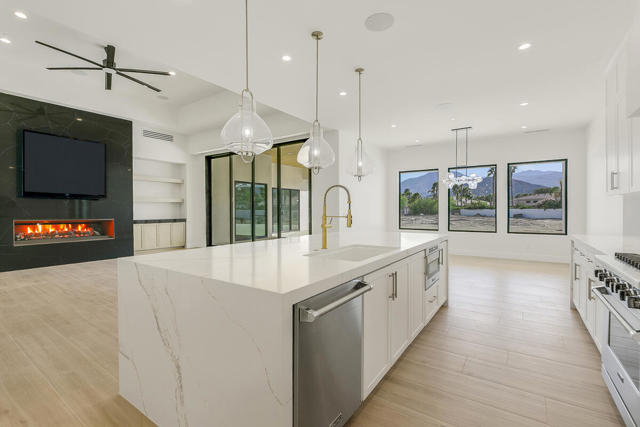Search For Homes
Form submitted successfully!
You are missing required fields.
Dynamic Error Description
There was an error processing this form.
Tom Fazio
79525
La Quinta
$5,845,000
6,442
3
5
Classic South facing, contemporary Guy Dreier masterpiece at The Quarry! Three bedrooms, three baths + two half baths in a spacious 6,442 SF, situated on a .61acre lot. Enter through a dramatic custom glass gate into a lovely private courtyard. A formal entry foyer leads to a double height great room with walls of glass, a striking two-sided fireplace and custom wet bar, perfect for entertaining. There is a cook's dream kitchen with a large island and breakfast/family areas with built-ins. There is also a formal dining room, a modern media room plus an executive office, all with built-ins. The stunning master retreat features a sitting area with fireplace, a spa-worthy bath and oversized walk-in closets. There is also a guest suite and a private detached casita. This home offers the best in desert indoor/outdoor living with walls of glass that open to the outdoor entertaining areas. There is also a stunning pool and spa, several conversation areas and a BBQ center/outdoor kitchen with firepit. This outstanding estate has been extensively reimagined and updated by current owner and boasts spectacular South facing mountain, golf course and lake views. Welcome to The Quarry, which has been rated as one of ''America's 100 Greatest'' golf courses every year since 1994 (designed by the renowned Tom Fazio)! Offered furnished per inventory.

Riverstone
6
Laguna Niguel
$5,838,000
8,041
6
6
Welcome to this stunning Mediterranean estate, nestled in the prestigious guard-gated community of Bear Brand Ranch in Laguna Niguel. Spanning 8,041 square feet, this exceptional property offers 6 bedrooms and 5.5 baths, with breathtaking ocean views throughout. Upon entering, you're welcomed by a grand foyer and a striking circular staircase, setting the stage for the luxurious living spaces that follow. The chef’s kitchen is a culinary dream, complete with custom cabinetry, premium countertops, a butler's pantry, and high-end appliances—all designed to balance style and functionality. With two dishwashers, two double ovens, and three refrigerators, hosting everything from grand celebrations to intimate gatherings is effortlessly convenient. Whether entertaining at the wet bar or unwinding in one of the TWO bonus rooms boasting magnificent views, both with fireplaces and custom built-ins, perfect for a home theater or game room, this home is built for both relaxation and entertainment. A main-floor bedroom with outdoor access is ideal for guests or in-laws. Fitness enthusiasts will enjoy the private gym, featuring a sauna, while the cozy home office provides the perfect space for productivity. The expansive primary suite is a tranquil retreat with a sitting area, fireplace, built-ins, and dual cedar-lined walk-in closets. The spa-like bathroom includes a soaking tub, walk-in shower, and private balcony, making every day feel like a resort getaway. The backyard is an entertainer's paradise, seamlessly blending indoor and outdoor living with multiple patios, recreation areas, and panoramic views. Recent upgrades include exterior paint, updated plumbing and new refrigerator in the outdoor kitchen, and enhanced exterior lighting. Interior updates include fresh paint, modernized finishes, recessed lighting, updated fixtures, and new doors (see supplement for more details). Located just minutes from world-class beaches, dining, shopping, entertainment, and top-rated schools, this luxurious estate offers the best of coastal living. Schedule a private tour today to experience the elegance and lifestyle that await you.
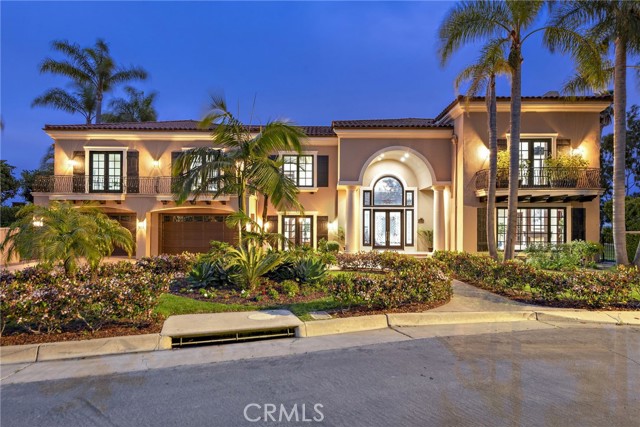
Tianna
8171
Los Angeles
$5,829,000
4,955
5
6
LA canyon living at its best ! Situated on a quiet cul-de-sac street in the historical Laurel Canyon neighborhood, this newly completed and Reimagined Estate is located only 5 minutes from the center of the Sunset Strip. Enter through private gates to a fully customized dwelling situated amid a tranquil hillside setting and surrounded by flat yard and gardens spread over approx. 3/4 acre. Once you enter into the 2 story Entry Hall you are immediately welcomed by a traditional floorplan with a substantial & comfortable Living Room with custom French doors opening to nature imparting the feeling of a virtual Treehouse atmosphere and complete privacy. Also off the main hall is a dedicated Dining Room overlooking the sunny green lawn and tall cactus garden. High ceilings and endless windows prevail throughout the interior. Venture into the open-concept kitchen and family room, featuring a cook's kitchen with large pantry and convenient built-in breakfast nook. Access the al-fresco dining area from Kitchen or Din Rm offering a patio retreat with a lion's head water fountain, suggesting a total vacation feel. Rising the main architectural staircase, you will be greeted by an upstairs Lounge area, billiards / ping pong room with a Study area adjacent. Nearby is a spacious Screening Room, Recording Studio, which also doubles as a 3rd large lounge area in this residence. Primary Bedroom Suite provides custom wrought-iron windows exposing serene greenery, and a significant bathroom with obsidian, tub and walk-in closet. Head outside to a charming hillside pathway through gardens leading to a sun-soaked Pool, Spa and Cabana open to endless canyon city and canyon views.--even a peek at downtown LA skyline.
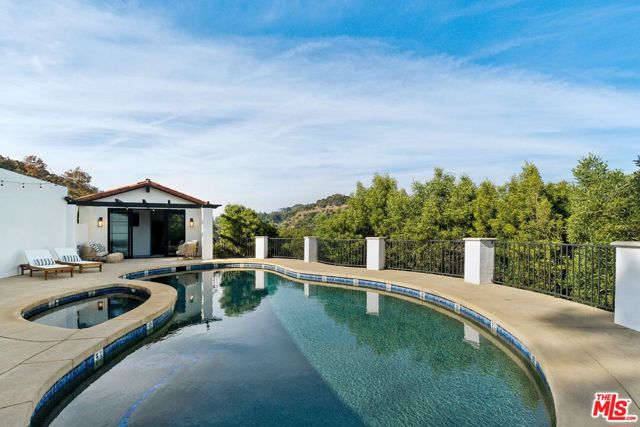
Royal Saint Georges
66
Rancho Mirage
$5,829,000
5,239
4
5
Stunning Custom Contemporary Estate Built in 2022 in coveted Westgate at Mission Hills Country Club with 180 Degree Views of the Mountains and Pete Dye Golf Course and Indoor/Ourdoor Living featuring Exquisite Finishes and Smart Home Automation. Enter through your privately gated drive to a large drive court and Gated Courtyard entrance. Pivot glass front door opens to the Great Room featuring spectacular fireplace wall in stone and granite, 36x36 Turkish marble flooring, clerestory windows, Entertainer's Bar and Pocket Doors to the Outdoor Living Room and Views. Great Room Opens to Dining Room with pocket doors overlooking the courtyard fountain and Gourmet Chef's Kitchen. Social Kitchen features marble and quartz finishes, custom cabinetry, waterfall island, Dacor appliances, butler's pantry/catering kitchen with wine refrigeration and views of the mountains. Office with Custom Built-ins and pocket sliding doors just off the Great Room. Primary Suite has amazing views and pocket sliding doors, Spa Bath with Marble finishes and Double walk-in closets. 3 guest suites all with ensuite baths fitted in Thassos marble with walls of glass highlighting the outdoors. Media Room on guest wing can serve as living area for family and friends or great for movie night. Outside is a true resort - Covered Outdoor Living Room with Fireplace, Misters and Heaters and stunning views, Covered Outdoor Dining and Built-in BBQ, FIrepit and 2 Fire Features framing the Pool and Reverse Infinity Edge Spa and Putting Green. Home is equipped with Solar and complete home automation featuring Lutron, Control 4 and Josh technology. This is the one you have been waiting for - Amazing Contemporary Architecture by Kristi Hansen, Beautiful Custom Finishes and Spectacular Views - Your Desert Dream Home Awaits!
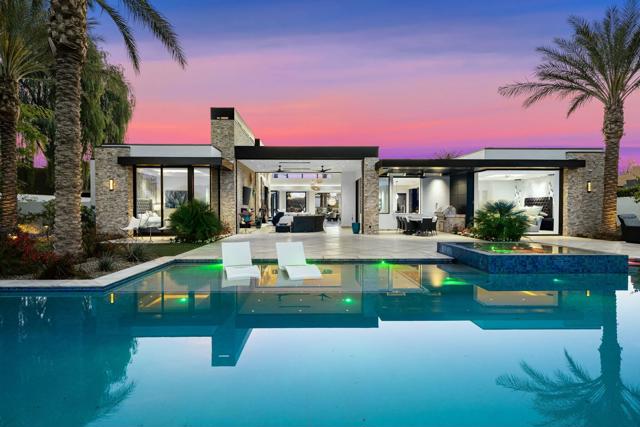
Paseo Valle Alto
13742
Poway
$5,800,000
11,041
7
8
Stunning Custom Estate with Luxury Amenities on 2 Acres in Gated Community. Welcome to this exceptional 11,041 sq ft estate, featuring 7 spacious bedrooms, 7 1/2 baths, and an array of impressive features. This home boasts 2 media rooms, 2 private offices, and an in-law suite with its own bedroom, bath, office, and living room, perfect for multi-generational living. A full gym is attached, offering a great space for fitness. For movie lovers, the home theater with seating for a large audience is sure to impress. The remodeled gourmet kitchen is a chef’s dream, complete with a Viking 42-inch refrigerator/freezer, 6-burner gas cooktop, double Viking ovens, built-in microwave, dual dishwashers, large walk-in pantry, and two sinks for ultimate convenience. The expansive 1,100 sq ft game room is a great space for entertainment and can easily be converted into a guest house with the addition of a kitchen and bath. The property also features a 4-car garage with the potential to expand to a 6-car or even a 10-car garage. Step outside to a backyard oasis, complete with an oversized pool with a slide and hot tub, a freshly resurfaced tennis/pickleball court and a basketball area. The grounds also include over 30 fruit trees, a large garden area, extensive terraces and decks for outdoor living, and a well for irrigation. Owned solar panels, a low HOA fee, and the security of a gated community make this estate even more desirable. The master suite is a luxurious retreat, offering a generous sitting room and office space with a grand fireplace, and panoramic views. The property also features a 4-car This exceptional property has been extensively remodeled just 4 years ago, it offers an unparalleled lifestyle in a prime location.
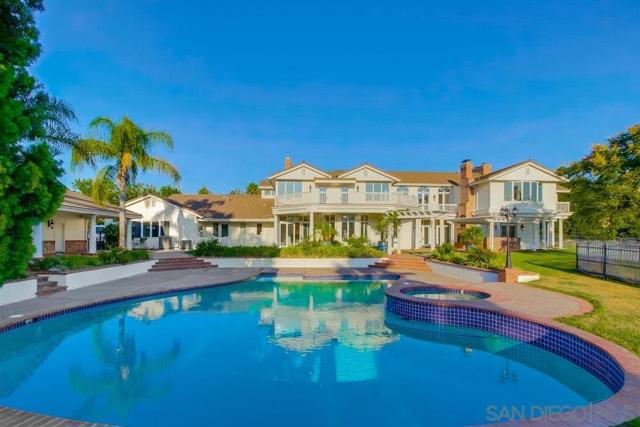
Giant Forest
3176
Chino Hills
$5,800,000
9,811
5
8
Welcome to 3176 Giant Forest Loop, a stunning estate in the prestigious gated Payne Ranch community. Completed in 2024, this 9,811 sq. ft. home blends sophistication with everyday comfort. Step inside to soaring ceilings, exquisite finishes, and an open-concept design perfect for entertaining. The gourmet kitchen features top-tier stainless steel appliances, quartz countertops, a spacious island, and a separate prep kitchen for added convenience. The main level offers a stately living room, family room, library/home office, and a wet bar for effortless hosting. With five luxurious master suites, each with its own spa-like ensuite, comfort and privacy are paramount. The entertainment-ready basement includes a home theater, game room, and private gym, enhancing your lifestyle. A four-car garage provides ample space for vehicles and storage. Outside, a beautifully landscaped 24,426 sq. ft. lot offers a serene retreat, complete with a covered patio for outdoor dining and entertainment. Residents of Payne Ranch enjoy exclusivity and convenience, just moments from premier shopping, dining, top-rated schools, and major freeways.

Meadows Del Mar
5810
San Diego
$5,800,000
6,619
5
5
In the prestigious gated enclave of Meadows Del Mar, this curated 6,619 sq ft residence is a masterclass in modern elegance, comfort, and inspired design. Thoughtfully remodeled, every space tells a story—of smart living, creative entertaining, and heartfelt gatherings. The grand entry sets the tone, opening into a lifestyle where form meets function at every turn. Entertain effortlessly in the conversation den under soaring box beam ceilings, or pour a glass from the dual custom wine cellars and step up to the intimate entertainment bar. The chef’s kitchen—with its expansive island, Wolf and Sub-Zero appliances—flows into a warm family room, making connection feel effortless. With five bedrooms plus a private office (with a separate entrance), the layout is as versatile as it is spacious. The luxurious downstairs primary suite offers his and her closets, a spa-like bath, and private loggia access with a fireplace—the perfect retreat. Designed for both lively gatherings and quiet moments, the outdoor spaces echo the resort living. Covered loggias invite afternoon naps and twilight conversations, while the California room with fireplace and a full outdoor kitchen set the stage for unforgettable evenings. The modern pool and raised spa overlook the lush greens of the Grand Del Mar Golf Course, completing the picture of effortless luxury. This home isn’t just a place to live—it’s a place to love, laugh, and create memories for years to come.
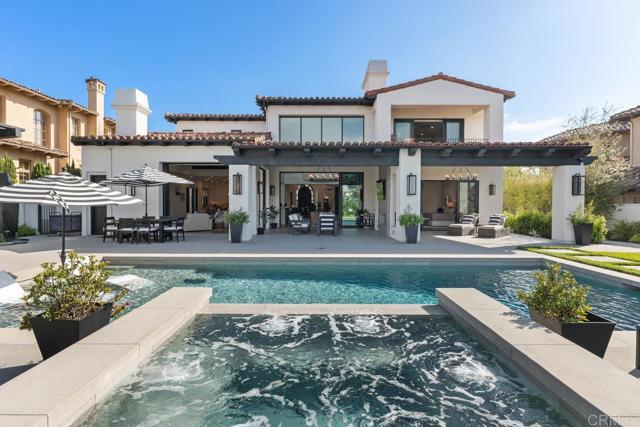
Winnetka
10829
Chatsworth
$5,800,000
9,856
8
10
Introducing a truly one-of-a-kind architectural masterpiece nestled in the hills of Chatsworth. This striking modern estate blends bold design with resort-style living, offering sweeping panoramic views and unmatched privacy. A dramatic circular motor court and porte-cochere set the tone for the grand interior, where soaring ceilings, a dual staircase, and walls of glass invite natural light throughout. The expansive open floor plan features multiple living areas, a sleek designer kitchen with dual islands, and seamless indoor-outdoor flow to oversized terraces with stunning canyon and city vistas. Every detail has been curated for luxury, from the private elevator to the elegant fireplace accents and spa-like bathrooms with soaking tubs and scenic views. This fully gated compound also features a state-of-the-art home gym, indoor basketball court, sauna, steam room, home theater, koi pond, and a professional tennis court, all surrounded by lush, mature landscaping. Designed for those who love to entertain and live large, this is not just a home, but an experience.
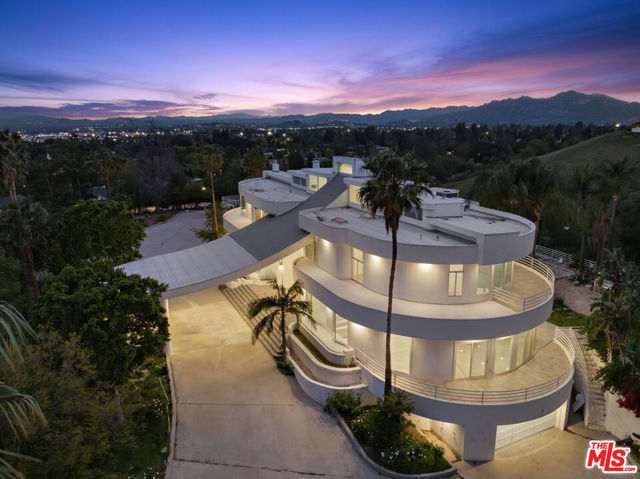
La Questa
380
Woodside
$5,799,000
4,900
4
4
First time on the market in almost 50 years. This unique setting close to horse trails in Central Woodside offers the opportunity to reimagine the potential of almost 3 park like acres. A private oasis for your dream home and minutes away from 280. Proximate to premier local shops and restaurants, Roberts Market, and highly rated Woodside Elementary School.
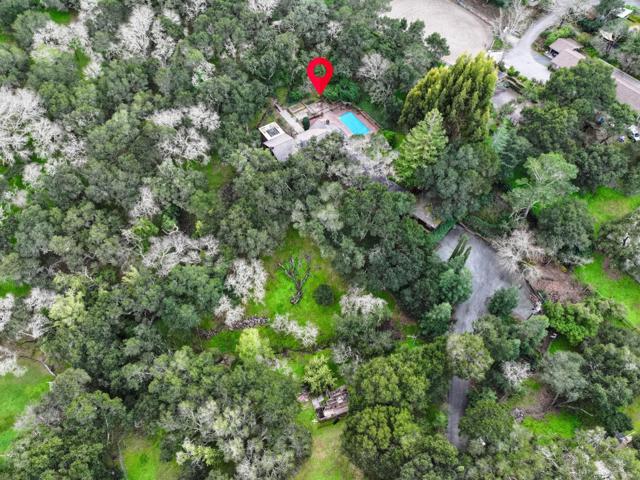
North Bay
27409
Lake Arrowhead
$5,798,000
5,595
6
7
Luxury Lakefront Estate in Southern California’s Premier Private Lake Community. Experience the pinnacle of lakefront living in this breathtaking 5,595 sq. ft. estate, within the most prestigious section, Totem Pole Point area, in Southern California’s stunning San Bernardino mountains. Offering four seasons of natural beauty and lifestyle, this exceptional home provides expansive lake views, direct lake access, and an exclusive private boat dock in your backyard. With level access, this home is designed for both comfort and grandeur, this six-bedroom, seven-bathroom retreat boasts spacious, light-filled interiors, high-end finishes, and seamless indoor-outdoor living. The large yard provides ample space for entertaining, relaxation, and enjoying the serene waterfront setting. Located just 90 minutes from Los Angeles, this remarkable property is ideal for those seeking a luxurious getaway or a year-round dream home in an unparalleled lakefront setting. Don’t miss the opportunity to own a slice of paradise in one of California’s most coveted private communities!
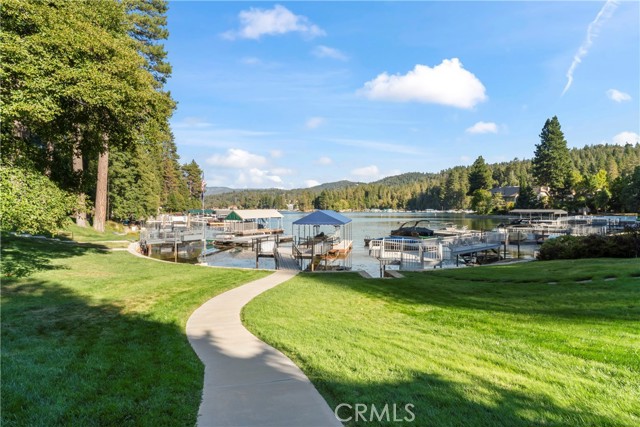
Encendido
14662
San Diego
$5,795,000
7,069
8
8
This exceptional 8-bed, 8-bath estate is the ultimate family compound in the guard-gated community of Santaluz. Designed with one of the most desirable open floor plans, it offers seamless indoor-outdoor living. Two private casitas provide space for visitors, while a vineyard and fruit trees create a serene retreat. The resort-style pool and spa make it perfect for entertaining. This home also features paid solar, ensuring energy efficiency and lower utility costs. Residents have the opportunity to join The Santaluz Club, which offers a private championship golf course, luxurious spa services, fine dining, and a variety of recreational activities for all ages. A perfect blend of elegance, comfort, and resort-style living.
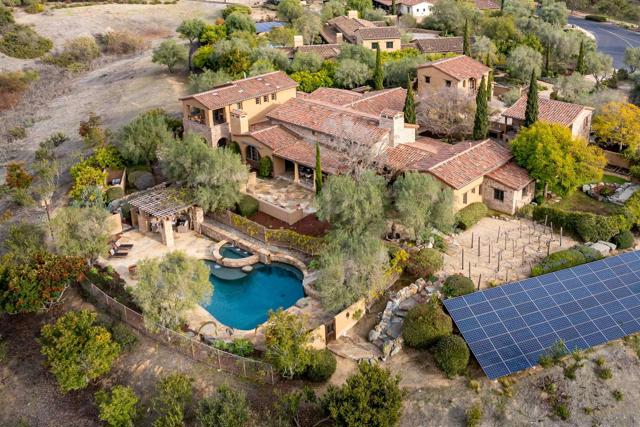
Remley Place
7324
La Jolla
$5,795,000
3,858
4
4
Awe-inspiring Pacific Ocean views from this home that marries traditional charm w/ modern elegance. Rebuilt in 2016 & recently remodeled, lives like a single level, & features wide-plank white oak floors, gourmet kitchen w/ refinished cabinetry, an expansive Calacatta quartz, island w/ bar seating, spa-like primary bath & expansive walk-in closet. 1000+ sq ft. of decks, 16-ft pocket doors, sweeping ocean and golf course views and beyond, make this the ultimate hillside retreat. Lower level has external access guest suite w/ wine storage. Outside has photovoltaic solar, in-deck jacuzzi, rooftop deck w/ fire-pit, and a beautiful landscaping. This home is a masterpiece of modern coastal living. Don't miss your chance to own a piece of La Jolla paradise! Nestled in one of the most sought-after neighborhoods, Country Club, this exquisite home offers the ultimate combination of luxury, style, and breathtaking scenery. Lives like a single level home w/ an ensuite bedroom, great room wine cellar downstairs with outside access, that could be a locked off, junior ADU, Newly refinished and installed view decks, oversized picture windows, and impressive pocket slider doors that seamlessly frame unobstructed views. Unparalleled indoor-outdoor living experience, perfect for hosting or simply soaking in the serene coastal beauty. Gourmet kitchen is a masterpiece, adorned with custom subway tiles, waterfall Calacatta quartz counters, and premium stainless steel appliances. It is as functional as it is beautiful, providing space for culinary creations while doubling as the perfect gathering spot. Throughout the home, you'll find stunning new engineered wide plank oak flooring, new carpet and recessed lighting, blending classic elegance with modern convenience. Generously sized bedrooms ensure comfort & privacy, ideal for families .Meticulously designed floor plan that balances practicality with sophisticated style. Every detail has been thoughtfully crafted to enhance the living experience, from the architectural features to the scenic surroundings. With its countless upgrades and exceptional location, this home is the ultimate blend of luxury and natural beauty.
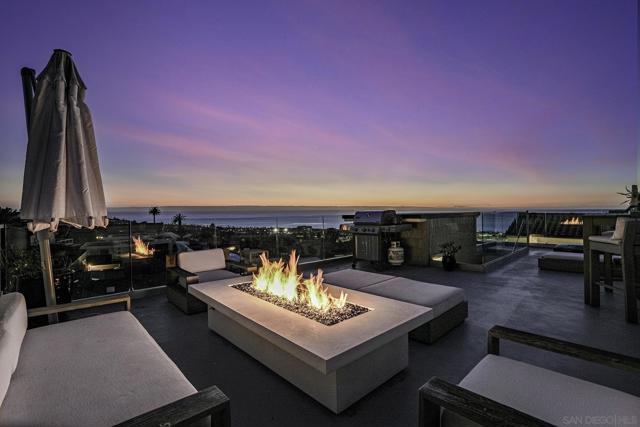
Wright
13206
Los Altos Hills
$5,795,000
5,186
5
5
This property offers timeless luxury and exceptional privacy beyond a gated entrance at the end of a private lane. The impressive two-story home is surrounded by expansive grounds spanning approximately two acres with significant opportunity to add amenities like a tennis court, pool, car collector's garage, ADU, and vineyard. A generous MDA of 25,839 square feet allows for redevelopment of the home and grounds. Custom built and on the market for the first time, the home exudes a Mediterranean ambiance with gracefully arched tall windows. Inside, grand formal dining and living venues lead to a spacious kitchen, breakfast area, and a dramatic two-story family room. There are 5 bedrooms, a custom office, and 4.5 baths arranged over the two levels. An attached 4-car garage with built-in storage and EV charging adds the finishing touch. Classic and elegant, this property offers abundant potential in a close-in location with access to acclaimed Palo Alto schools. (Note: some of the interior and exterior photos have been virtually staged to showcase the potential options including the pool, tennis court and vineyard).
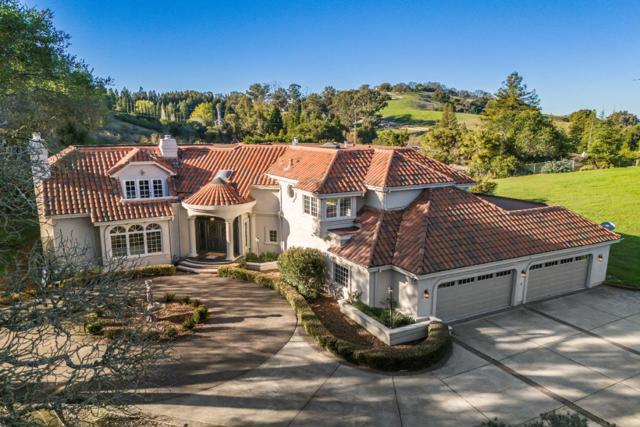
21st
616
Santa Monica
$5,795,000
2,822
4
4
Beautifully, recently and thoroughly remodeled 1920's Spanish transitional situated on one of North of Montana's prettiest streets, palm-lined 21st Street, in Gillette's Regent Square. Charm and character with beamed ceilings, archways, built-ins, wrought iron, hardwood and tile floors. Gorgeous living room with fireplace, formal dining room and a sunny, nicely updated, kitchen with breakfast room. A flexible use 3rd bedroom or family room downstairs opens to an exceptional backyard. Upstairs there are 3 bedrooms, including a generous primary suite with large walk-in closet, balcony and spa bath. Great backyard with pool, firepit, BBQ kitchen, sport court, outdoor shower, water features, mature drought tolerant landscaping, citrus trees and garage converted to pool/clubhouse with bath. Franklin School District. Stunning curb-appeal! Ready to move right in!

3755 Camino De La Cumbre
Sherman Oaks, CA 91423
AREA SQFT
6,317
BEDROOMS
5
BATHROOMS
7
Camino De La Cumbre
3755
Sherman Oaks
$5,795,000
6,317
5
7
True to its name, 3755 Camino De La Cumbre, meaning "Path to the Summit," ascends above the hills of Sherman Oaks as a brand new constructed, gated, organic, modern architectural statement built across four distinct levels connected by a private interior elevator. A floating staircase atrium with oak treads and glass railings introduces the home, illuminated by cascading crystal pendants. The main living level emphasizes clean lines and open flow. The living room centers around a custom electric fireplace set into a low-profile plaster surround, with a built-in media unit stretching across the wall. Floor-to-ceiling sliding Fleetwood glass doors expand the space onto a wrap-around balcony with sweeping hillside and city views. The kitchen showcases custom oak millwork cabinetry, open shelving, a Thermador appliance suite, and an oversized island with bar seating. A hidden den, tucked behind flush cabinetry, creates a private escape. The dining area anchors the space with designer lighting and another set of sliding glass doors leading to the balcony. The entertainment level commands attention with a temperature-controlled, glass-enclosed wine cellar built to showcase a substantial collection, and a sculptural marble island and backlit shelving define the adjacent bar. The theater room, designed for acoustic performance, offers a refined viewing experience. This level also holds an additional seating area and a flexible ensuite bedroom, easily adapted into an office. The third level prioritizes privacy with the three ensuite bedrooms including the primary suite that opens onto a terrace with treetop views and direct access to the backyard. The bathroom pairs dual vanities with black stone vessel sinks, gold fixtures, and an oversized glass shower with dual showerheads, a built-in bench, and a rainfall option. A freestanding soaking tub and custom walk-in closet complete the suite. The backyard transforms into a private outdoor retreat, complete with a pool, jacuzzi, integrated seating, and a built-in firepit. A spiral staircase ascends to the rooftop terrace with panoramic views. A separate side entrance allows guests to access the backyard independently.The detached guest house/ADU offers versatility with its own kitchen, bathroom, and balcony. Warm wood tones, smooth plaster walls, and black accents mirror the main home's organic modern design. Ideal for a home office, gym, studio, or private quarters. A Control4 smart home system integrates lighting, climate, and security. The two-car double height garage, fitted with a wood-paneled door, seamlessly aligns with the home's natural material palette and has room for two lifts for extra parking.
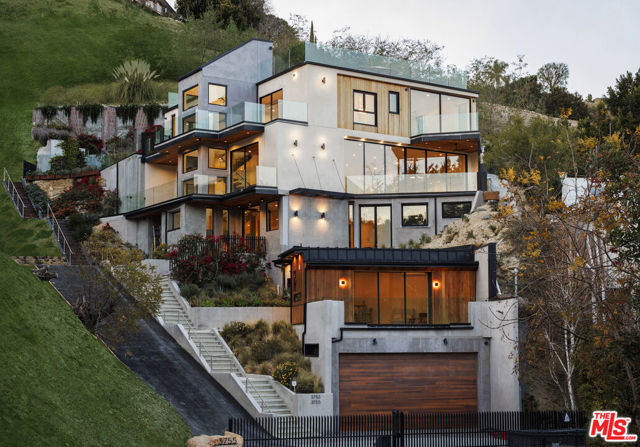
Cliff
940
Santa Cruz
$5,795,000
2,552
3
3
Here is the West Cliff Drive home you have been waiting to come available. Located on the prestigious 900 Block with unobstructed views of the Monterey Bay, a quick stroll to Lighthouse Field and Steamer's Lane. The 3 bedroom, 3 bath main home boasts 2,552 sf with a ground floor bedroom and full bath. The primary bedroom overlooking the Bay, includes a jacuzzi tub, fireplace and walk-in closet. Sitting on top of the two car garage is a one bedroom apartment with a full kitchen. This is one of the rare properties where the written words truly cannot capture what must been seen to understand.
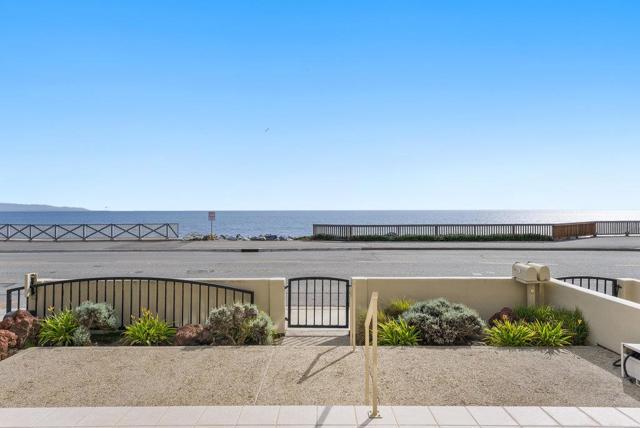
Orange Ave #62
1500
Coronado
$5,795,000
1,652
3
3
Experience coastal elegance like never before at Shore House at The Del. This stunning Loft Residence offers a rare opportunity to indulge in luxury living, with sweeping views of the Pacific Ocean and Glorietta Bay that captivate from every angle. Step into the heart of beachfront living with seamless access to pristine sands and a suite of exclusive resort amenities that elevate your lifestyle. From sun-drenched private balconies to thoughtfully designed living spaces, every detail of this home is curated for sophistication and comfort. This residence is a true sanctuary, where refined design meets coastal charm, providing the ultimate escape at one of California's most coveted addresses. Welcome to your private haven at Shore House at The Del—an exceptional Full Ownership, Limited Use condominium, offering an unparalleled living experience.

Zorada
2608
Los Angeles
$5,795,000
4,551
4
5
Discover the epitome of luxury in this newly constructed contemporary masterpiece with idyllic views and within the exclusive enclave of the Nichols Canyon hills. Situated down a private gated driveway with ample parking space and unparalleled privacy. Open and bright floor plan with expansive Floor-to-ceiling glass doors showcasing the VIEWS and ample natural light throughout the house. Sleek chef's designer kitchen displaying top notch Thermador appliances, Taj Mahal waterfall countertops, spacious walk-in pantry and custom kitchen cabinetry. Backyard is a true paradise offering infinity pool/spa looking out to explosive views , BBQ center, built-in Fire pit seating, fully covered patio and abundance of grass great for entertaining. Expansive primary suite with fireplace, massive dual walk in closets and large balcony overlooking the panoramic views. Spa-like bathroom with a walk-in shower, soaking tub and makeup vanity. This elegant modern oasis perfectly blends the indoor/outdoor luxurious Hollywood Hills lifestyle while displaying masterful finishes throughout which you can control it all with one touch. Just minutes from Sunset strip and Hollywood studios
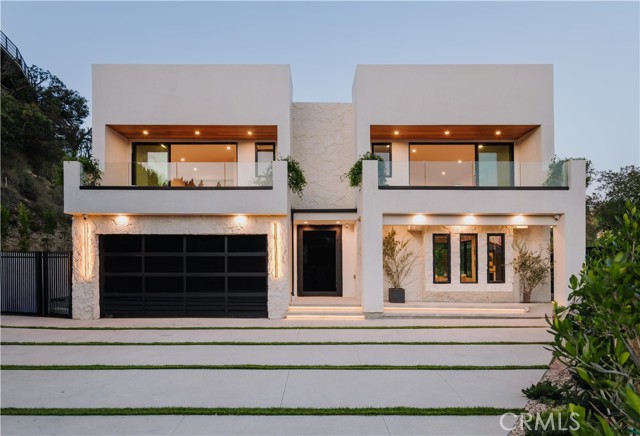
Reposa Alta
16912
Rancho Santa Fe
$5,795,000
4,375
5
5
Experience refined living in this stunning 2025 full-scale remodel nestled in the exclusive Rancho Santa Fe Covenant. Set on a private, elevated 2-ac lot, 16912 Reposa Alta combines classic architecture with modern luxury and cutting-edge technology. Spanning approximately 4,375 sq.ft., this 5-bedroom, 4.5-bath residence has been meticulously reimagined with all-new electrical, plumbing, and HVAC systems, including a new main panel, underground utility connection, and 100-gallon water tank. Inside, the home features a harmonious blend of natural materials and sophisticated finishes: custom white oak cabinetry and striking Arabescato Cervaiole marble double islands anchor the chef’s kitchen, which is equipped with a full suite of high-end appliances including a Sub-Zero fridge/freezer, Wolf range, Bosch dual dishwashers, and a built-in microwave. The primary suite offers a spa-like retreat with a freestanding stone soaking tub and a luxurious steam shower by Mr. Steam. Every detail has been thoughtfully curated—from the custom marble fireplace to the French oak flooring and floating white oak staircase. Architectural steel doors and windows from Steel Traditions, including a dramatic 9-foot front door and La Cantina folding doors in the gym, provide a seamless indoor-outdoor connection. This smart home is fully outfitted with Lutron lighting, CAT 6 whole-house WiFi, and fiber optic internet—delivering speed and control with ease. Additional highlights include a dedicated laundry and pantry area finished in Pietra leather marble, designer fixtures, and a security system with smart integration. Set on a 2-acre lot and surrounded by the serenity of Rancho Santa Fe, this exceptional home offers privacy, convenience, security, and style just minutes from the Village, RSF Golf Club, top schools, and the coast.
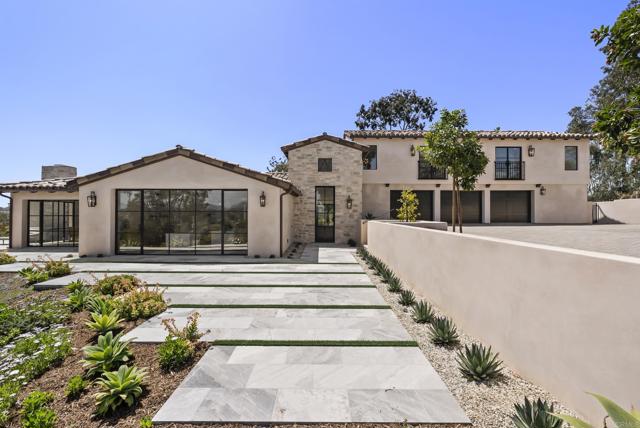
Rue Grand Ducal
10
Newport Beach
$5,795,000
3,900
3
5
Location, luxury, and lifestyle converge in this stunning Big Canyon home, centrally situated on Big Canyon Country Club's Fourth Fairway. Just across from the iconic Fashion Island, this residence offers unparalleled access to world-class dining, shopping, and entertainment. Located in a quiet cul-de-sac with only seven homes, the property provides both exclusivity and convenience, with beaches, CDM Village, and the area's finest attractions just moments away. Spanning an impressive 3,900 (+/-) square feet on a 6,534 (+/-) square foot lot, this 3-bedroom (plus two offices), 4.5-bathroom home is designed for both comfort and style. Large windows throughout flood the home with natural light, while the two-story ceilings in the foyer and living room create a sense of openness and grandeur. The expansive layout includes an inviting living room, and a family room with panoramic views of the golf course, offering a serene and private setting. The home is equipped with high-end finishes, including Sub-Zero refrigerator, JennAir oven, stove, and microwave in the chef’s kitchen, as well as newer herringbone wood floors on the main level. The luxurious primary suite features a private balcony overlooking the golf course, a spa-like bath with marble counters, and a large walk-in closet. Relax and unwind in the expansive, level, and private backyard, complete with a beautiful fountain—perfect for entertaining or the addition of a pool or spa. The property also boasts thoughtful features such as an elevator, a gated courtyard, built-in storage in the 2-car garage, and a security system for peace of mind. This home truly exemplifies Newport Beach living at its finest—combining privacy, luxury, and a location that puts you at the center of everything. Don't miss the opportunity to make this exceptional property yours.
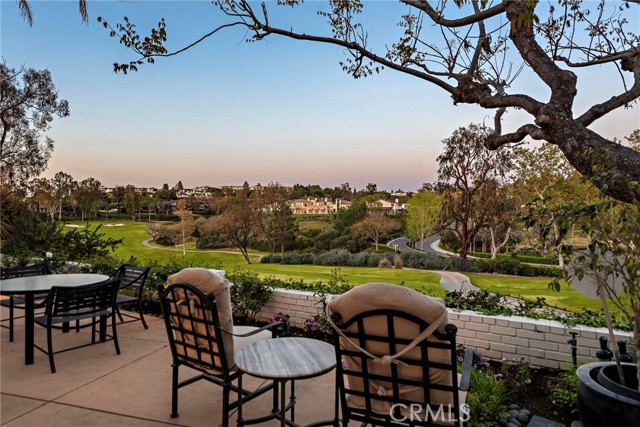
Reposa Alta
16912
Rancho Santa Fe
$5,795,000
4,375
5
5
Experience refined living in this stunning 2025 full-scale remodel nestled in the exclusive Rancho Santa Fe Covenant. Set on a private, elevated 2-ac lot, 16912 Reposa Alta combines classic architecture with modern luxury and cutting-edge technology. Spanning approximately 4,375 sq.ft., this 5-bedroom, 4.5-bath residence has been meticulously reimagined with all-new electrical, plumbing, and HVAC systems, including a new main panel, underground utility connection, and 100-gallon water tank. Inside, the home features a harmonious blend of natural materials and sophisticated finishes: custom white oak cabinetry and striking Arabescato Cervaiole marble double islands anchor the chef’s kitchen, which is equipped with a full suite of high-end appliances including a Sub-Zero fridge/freezer, Wolf range, Bosch dual dishwashers, and a built-in microwave. The primary suite offers a spa-like retreat with a freestanding stone soaking tub and a luxurious steam shower by Mr. Steam. Every detail has been thoughtfully curated—from the custom marble fireplace to the French oak flooring and floating white oak staircase. Architectural steel doors and windows from Steel Traditions, including a dramatic 9-foot front door and La Cantina folding doors in the gym, provide a seamless indoor-outdoor connection. This smart home is fully outfitted with Lutron lighting, CAT 6 whole-house WiFi, and fiber optic internet—delivering speed and control with ease. Additional highlights include a dedicated laundry and pantry area finished in Pietra leather marble, designer fixtures, and a security system with smart integration. Set on a 2-acre lot and surrounded by the serenity of Rancho Santa Fe, this exceptional home offers privacy, convenience, security, and style just minutes from the Village, RSF Golf Club, top schools, and the coast.
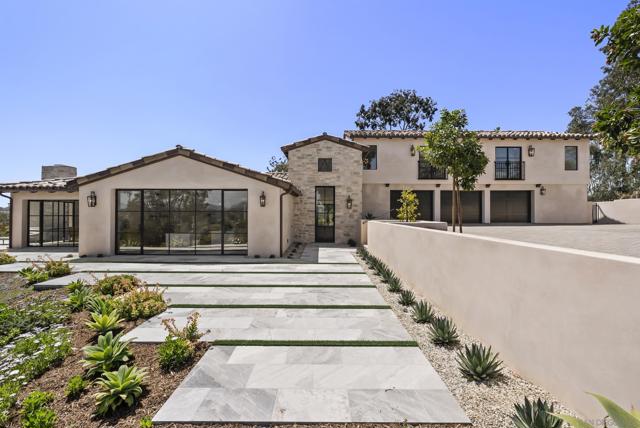
Aliso
430
Newport Beach
$5,795,000
3,873
4
5
This timeless home is in one of Newport Heights’ most desirable locations. Classic architecture exudes elegance and striking curb appeal. Crafted with an unwavering commitment to excellence, this home boasts exceptional craftsmanship throughout, from the gas-lit light fixtures adorning the exterior to the custom woodwork, stone finishes, built-ins, and state-of-the-art systems adorning every interior space. This New Orleans inspired home offers the perfect blend of amenities. The chef’s kitchen is meticulously designed with top-of-the-line appliances, custom cabinetry and is centered around the spacious island that seamlessly integrates with the great room. A built-in bar and expansive folding doors provide access to a private backyard oasis with bench seating around a fire pit, a sparkling pool, and jacuzzi. This custom home features the most high-end professional media and state of the art entertainment systems you could have in a personal residence. Including an integrated home theater projector with a 200-inch screen in the great room. The home’s design also incorporates a Crestron programmable home system, enhancing the ambiance with custom lighting and audio systems. The four bedrooms boast ensuite baths, additionally, an office, powder bath, versatile upstairs loft, and luxurious primary suite are all meticulously appointed. The primary suite features a spa-like bathroom and an impeccably organized walk-in closet with custom lighting. Additional highlights include formal living and dining rooms, two interior fireplaces, a butler’s pantry, walk-in pantry, well-equipped laundry room, built-in bar, water systems, security system, and more. Experience the epitome of coastal living at 430 Aliso conveniently located in close proximity to esteemed neighborhood schools, the bay, beaches, Lido Marina Village, and the vibrant energy of 17th Street.
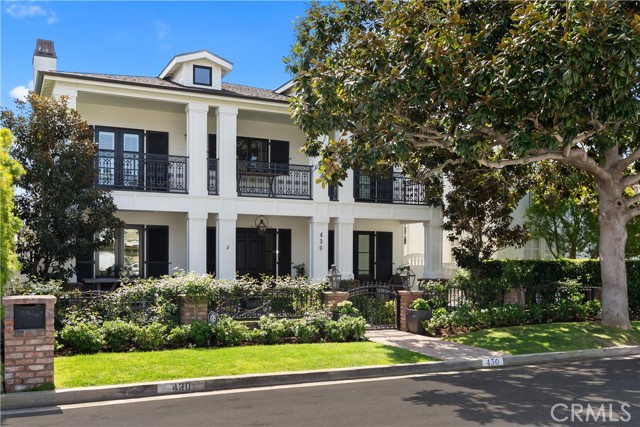
Obelisco Cir
7117
Carlsbad
$5,795,000
6,171
5
7
Set on one of the most coveted view lots in La Costa, an entertainer’s dream, this custom estate delivers the ultimate indoor and outdoor living experience. Recently renovated with significant newer improvements, you are greeted by an impressive custom pivot front door upon entering, your guests are immediately captivated by the panoramic unobstructed lagoon and ocean views from the great room, kitchen, formal dining spaces and primary bedroom all on the main entry level. A well-appointed gourmet kitchen finished in European style soft touch cabinetry, custom island with backlit onyx stone and second prep sink, new custom backsplash, modern lighting. The great room features newer custom plaster shelves, throughout the main level are high vaulted richly stained wood beamed and plank ceilings. The primary suite hosts views and a rare ocean facing walk out balcony. A substantial European styled primary bathroom with abundant cabinetry, flush walk-in shower and separate soaking tub with walk in closets. The second level features ensuite bedrooms and a separate sitting area for family. A newer murphy bed is featured in the guest suite. The outdoor living space completed in custom concrete pavers features a serving bar to host gatherings around the fully lit tennis court, pool/spa with new solar, and several sitting areas all while enjoying daily sunsets. A deep three car garage with custom cabinetry and wood doors, a PV solar system serves the home as well. On a 0.58 acre lot this custom estate delivers it all. All the amenities, outdoor shower, outdoor bar, views from every floor, Cold plunge tub, overlooking the Omni golf course. No HOA or Mello Roos.
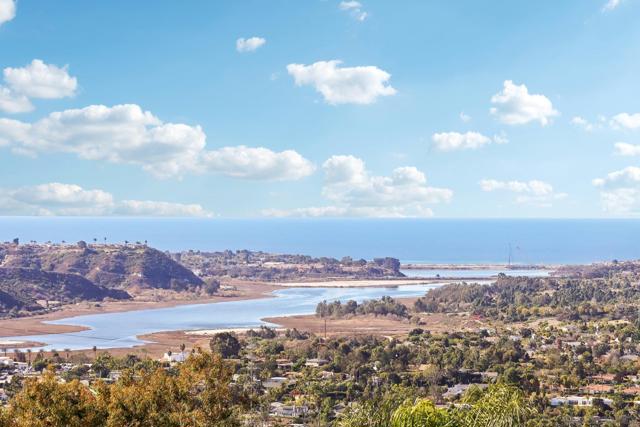
Sterling Ridge
1
Rancho Mirage
$5,795,000
5,426
5
7
NEW PRICE INCLUDES ALL custom made furniture, patio furniture and audio/video. STERLING RIDGE: Where Luxury Contemporary sophistication meets effortless indoor-outdoor living. This stunning residence offers ultimate privacy, breathtaking mountain views, and is surrounded by majestic boulders and lush landscaping. Just minutes from world-class golf, fine dining, shopping, and more, this home offers the perfect retreat with convenient access to all the best amenities. Designed for elegance and comfort, this meticulously maintained estate features five bedrooms, including two opulent primary suites. With high-end finishes and a Smart Home Crestron automation system, you can control fire & water features, motorized sliding doors, lighting, shades, and more with ease. The professional-grade kitchen is equipped with top-of-the-line Wolf, Sub-Zero, and Miele appliances. Adjacent to the kitchen is a full bar, and bordering the dining room is a glass-enclosed, climate-controlled wine room. The oversized 1,117 sq. ft. garage is outfitted with A/C and custom built-in cabinets. Experience the uninterrupted flow of resort living at the exterior, with an oversized spa, a statement pool with boulder waterfall, along with a private 25-meter lap pool. Whether lounging poolside or warming up by the fire features, every detail has been crafted for ultimate comfort. The covered patio is equipped with mist systems, recessed heaters, a pool bath, a 75' pop-up TV, and a 52' Kalamazoo BBQ station--making it ready for enjoyment all season long. Sterling Ridge Development, embraced environmental stewardship at conception with the use of drought tolerant plantings, boulder accent out-croppings and the use of permeable pavers, which has enabled low HOA fees of only $189/m. Don't miss this rare opportunity to own a private oasis in the heart of Rancho Mirage!

Kincardine
9820
Los Angeles
$5,790,000
5,341
6
8
A stunning custom-built residence located in the desirable Cheviot Hills area, this exceptional home offers a fabulous blend of luxury, functionality, and design. Boasting 6 bedrooms and 7.5 bathrooms, including a fully equipped standalone ADU with its own kitchen and full bath, this apx. 5,341-sq.ft. estate is a showcase of meticulous craftsmanship and refined details. Step inside to discover wide plank white oak floors, elegant marble accents, and hand-painted wallpaper by Lilly Nemani Designs. At the center of the home lies a serene outdoor oasis, complete with a tranquil pool, spa and cascading waterfall. The open-concept layout seamlessly merges indoor and outdoor living, allowing sunlight to pour into every corner. The formal great room, anchored by a striking fireplace, opens to the lush backyard and flows directly into a chef's kitchen that leaves nothing to be desired. Highlights include a marble-topped island with a hidden motorized TV, Wolf appliances, dual Subzero refrigerators and freezers, two sinks, two dishwashers, a walk-in pantry, and twin refrigerated wine fridges. The breakfast nook offers a bright, cozy spot with views of the garden. Upstairs, the primary suite offers a luxurious retreat with soaring ceilings, a private balcony, custom cove lighting, and dual walk-in closets. The spa-like primary bath features marble flooring, a dedicated marble dressing vanity, dual vanities, dual secluded water closets, a marble-clad shower with rain and handheld showerheads, custom inlay marble accents, and a freestanding soaking tub with hand shower. The lower level is perfect for relaxing or entertaining, with ample space ideal for a home theater, game room, or playroom. Additional features include a paneled three-story elevator, a dedicated home office with full bath and closet, a laundry room with LG appliances, glass-enclosed wine storage, spacious balconies, walk-in closets throughout, and a premium whole-home sound system. Just minutes from Rancho Park Golf Course, exclusive country clubs, and top-rated schools, this rare offering in one of L.A.'s most sought-after neighborhoods is ready for its first owners to move in and make it their own.
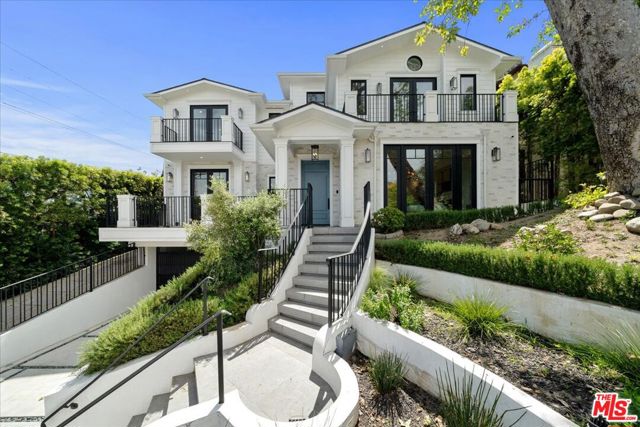
Oak Forest
5
Portola Valley
$5,788,000
4,210
4
6
Nestled on more than 1.5 acres, this exquisite home has been thoughtfully transformed to deliver an unparalleled living experience. With more than 4,200 sf, the home exudes luxury, from its soaring ceilings and impeccable finishes to the dramatic use of glass. Expansive living areas, multiple fireplaces, a gourmet kitchen, and an executive office offer both comfort and style. Four bedrooms are highlighted by a private, retreat-like primary suite, complete with a spa-inspired bathroom. Outside, multi-level grounds provide the perfect venues for enjoying the idyllic setting, and this home also includes air conditioning, and a 3-car garage. Located just moments from trails, nature preserves, and Roberts Market, this home offers tranquility and convenience, while easy access to Interstate 280 ensures the entirety of the Bay Area is within easy reach. Plus, children may attend acclaimed schools such as Ormondale Elementary and Corte Madera Middle (buyer to verify eligibility).
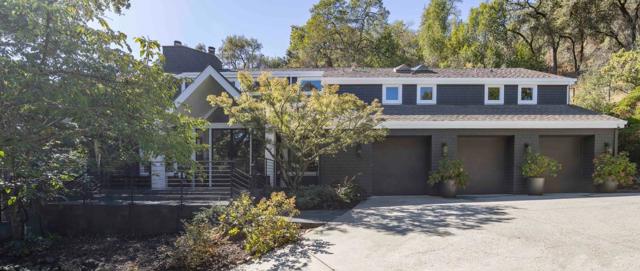
Jade
1538
North Tustin
$5,785,500
6,090
6
7
Brand-New Luxury Estate in the Exclusive Cowan Heights with Majestic Snow-Capped Mountain Views Nestled in the prestigious and highly coveted Cowan Heights community, this brand-new, custom-built estate epitomizes luxury, sophistication, and unparalleled tranquility. Spanning an impressive 6,080 square feet on nearly half acre of nonpareil, mostly flat verdant grounds, this 6-bedroom, 6.5-bathroom masterpiece offers a rare opportunity to experience gracious living in one of Orange County’s most exclusive enclaves. Designed for both grand-scale entertaining and intimate gatherings, this estate boasts expansive indoor-outdoor spaces with breathtaking snow-capped mountain views. The open-concept floor plan is flooded with natural light, featuring floor-to-ceiling windows, soaring ceilings, and designer finishes. The gourmet chef’s kitchen is a showpiece, fully equipped with top-of-the-line Miele appliances, sleek custom cabinetry, and an oversized waterfall island—a dream for culinary enthusiasts and entertainers alike. For added convenience and seamless entertaining, a secondary kitchen provides additional prep space, ensuring effortless hosting. The primary suite is a luxurious retreat, showcasing panoramic views, a spa-like en-suite bath, and a custom walk-in closet. Each additional bedroom is generously appointed with its own en-suite bathroom and high-end finishes. For those who seek the ultimate in entertainment and lifestyle, this estate offers ample space to create a private wine cellar and a state-of-the-art home theater. The expansive patios and beautifully manicured grounds provide multiple outdoor lounge areas, perfect for relaxation and al fresco dining—all while taking in the breathtaking natural surroundings. Situated in the exclusive community of Cowan Heights, known for its privacy, prestige, and serene beauty, this estate is a true sanctuary offering an unrivaled living experience. Don’t miss this rare opportunity to own a brand-new masterpiece in one of Orange County’s most sought-after neighborhoods. Schedule a private tour today!
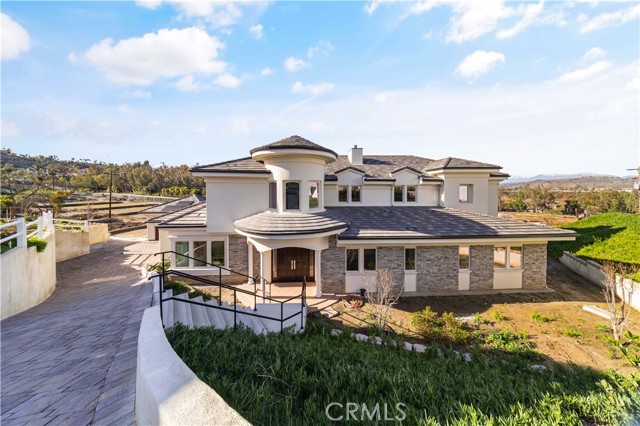
Cold Canyon
462
Calabasas
$5,784,000
4,828
5
6
Experience unparalleled luxury and privacy in this gated Malibu Canyon estate; a beautiful retreat offering breathtaking panoramic views of the Santa Monica Mountains from every room. Situated on a fully fenced one-acre lot, the property ensures maximum security and seclusion. The open floor plan and high ceilings allow natural sunlight to flood the interior, creating a bright and airy ambiance. Gorgeous walnut hardwood flooring enhances the home's elegance, complemented by a formal dining area with a coffered ceiling and a living room centered around a stone fireplace. The family room with built-ins and a fireplace offers french doors to the backyard, seamlessly blending indoor and outdoor living spaces. The kitchen is equipped with a walk-in pantry, new quartz countertops, a new farm sink, a stylish new backsplash, a new Viking refrigerator and dishwasher, and trash compactor. A large en-suite bedroom with separate entry as well as a spacious office, powder room, mud room and laundry room complete the first floor. Upstairs, the home features four spacious en-suite bedrooms, each adorned with plantation shutters and offering stunning mountain vistas. The oversized primary suite boasts a fireplace, huge walk-in closet and majestic views of the Santa Monica Mountains. The primary bath has separated vanities, separate tub and shower and private commode. There is an additional family room as well as a built-in office/homework station on the second floor. The resort-style backyard, designed by Green Scene and featured on HGTV, has a pool with a Baja shelf, waterfall, and a 25-foot slide. The newly renovated infinity spa seats 10 and features new tile, pebble sheen, jets, and drains. Additional amenities include an outdoor sauna for eight, a 15x15 in-ground trampoline, a rose garden, a 15-foot outdoor fireplace with a sitting area, and an outdoor kitchen with a BBQ. Fitness enthusiasts will appreciate the separate dance/fitness studio, as well as the newly painted NBA 3/4 SportCourt basketball court. A private Zen meditation garden offers a tranquil retreat, and the property also features an additional six-car parking area and RV parking. Located in the special community of Monte Nido, this estate is just 5.5 miles from Malibu and its beaches, within walking distance to the renowned Backbone Trail, in the Las Virgenes School District, and is conveniently situated across the street from the fire department. This exceptional property combines luxury living with the tranquility of nature, offering an unparalleled lifestyle opportunity.
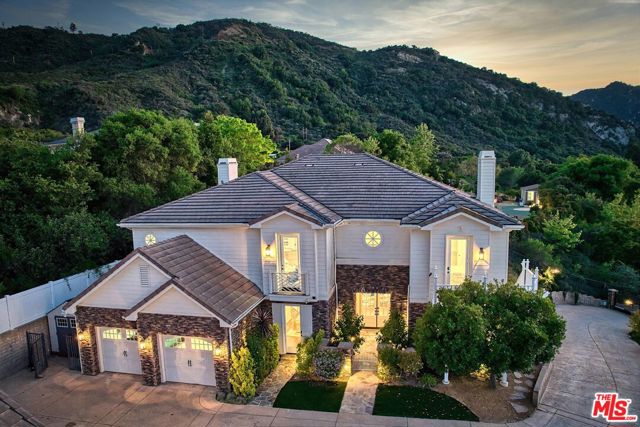
El Acebo
5002
Rancho Santa Fe
$5,775,000
4,265
4
5
Experience beautiful, sweeping whitewater ocean views from this serene, hillside setting in Rancho Santa Fe’s exclusive west-side Covenant. Overlooking a sanctuary of natural beauty and tranquility this spacious, single-level, custom estate boasts an extensive remodel showcasing a fusion of modern aesthetics with the timeless charm of a Spanish ranch. The expansive ocean views are captured by nearly all indoor and outdoor living spaces creating a one-with-nature vibe that embellishes entertaining and daily living while enjoying the benefits of a sprawling one-level design. Hosting four + en suite bedrooms, four-and one-half baths, lounge/retreat, ocean-view library/study, formal dining room, and a living room/great room with soaring, vaulted wood ceilings and dramatic fireplace complemented by wide-plank white oak flooring throughout. The envy of professional and aspiring chefs alike, a well appointed new kitchen shines with quartz countertops, an oversized island with a waterfall edge, custom cabinetry and top-tier appliances highlighted by the picturesque ocean views. Relax in a sumptuous primary suite that opens to a private courtyard patio and features a beautiful master bath drenched in white marble and sunlight with a freestanding tub, walk-in closet and an optional separate dressing retreat. Easy single level living with NO steps! The grounds span nearly 1.4 acres and feature a new pool and spa, an elevated flagstone sundeck, private front entry courtyard, gated driveway entrance with motor court, three car garage, and lush mature landscaping. Conveniently located is Rancho Santa Fe's vibrant village, just minutes away, while highly-rated schools cater to the community's educational needs. Enjoy the close proximity to miles of sandy beaches, recreational activities, shopping and so much more, making this estate an idyllic retreat for discerning buyers seeking the epitome of luxury living.
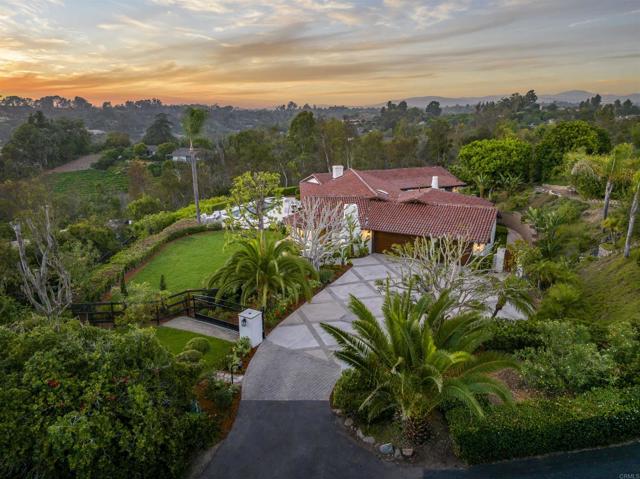
Ridgeback
49115
Indio
$5,754,000
7,806
7
8
A rare opportunity to own two stunning, brand-new custom-built homes on one expansive estate! Set on 1.64 acres, this impressive compound boasts a combined 7,805 sq ft of luxurious living space--perfect for multi-generational living, a private retreat, or lucrative investment potential.The first home spans 3,348 sq ft and features three bedrooms with en-suite baths and built-in closets, a powder room, and a dedicated office. The open-concept great room showcases soaring 14' ceilings, an 8' fireplace with floor-to-ceiling quartz surround, and 14' stackable doors that lead to a 74' covered patio with wood ceilings, porcelain wood-look tile, pavers, and surround sound. The chef's kitchen is outfitted with top-of-the-line Viking appliances, custom cabinetry, and gorgeous finishes throughout. A 3-car insulated garage and additional outdoor room add even more flexibility to this incredible layout.The second home is 4,458 sq ft and offers four spacious bedrooms with en-suite baths and built-in closets, a game room, office, and powder room. The dramatic great room features 16' ceilings and an 18' pocket door that seamlessly blends indoor and outdoor living. As with the first home, you'll find Viking appliances, custom cabinetry, wood porcelain tile throughout, integrated surround sound, and high-speed internet. An outdoor shower and convenient half-bath--perfect for rinsing off after enjoying a future pool--enhance the home's outdoor functionality. This residence also includes a 3-car insulated garage with a paver driveway.In total, there are four additional flex rooms between both homes that can be tailored into extra bedrooms, offices, gyms, or creative studios--providing the potential for up to 11 sleeping areas.The expansive backyard is a blank canvas just waiting for your imagination--design your dream resort-style oasis with room for a pool, pickleball or basketball court, an outdoor kitchen, and more.Every detail in this extraordinary estate has been thoughtfully curated with quality craftsmanship, high-end finishes, and modern conveniences. Don't miss this truly one-of-a-kind opportunity--schedule your private showing today!
