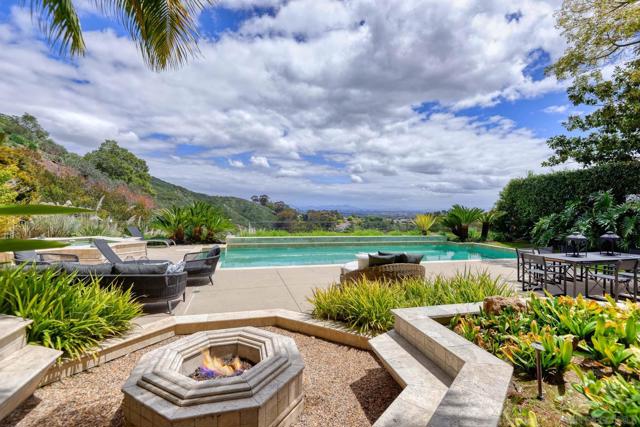Search For Homes
Form submitted successfully!
You are missing required fields.
Dynamic Error Description
There was an error processing this form.
Hutton
3254
Beverly Hills
$5,899,000
4,940
6
6
A rare opportunity to own a high-design architectural estate at an incredible value, this six-bedroom residence, crafted by the acclaimed Space International Architects, offers the perfect blend of luxury, livability, and location. Tucked away on a quiet cul-de-sac in the prestigious Beverly Hills Post Office area, this home is just moments from top private schools and located within a guard-patrolled neighborhood well known for its strong sense of community and security. From the moment you enter, the home impresses at every turn. The grand entry is anchored by a Siemon & Salazar chandelier, a floating staircase, and a Venetian plaster accent wall, setting the tone for the sophisticated modern design found throughout. Fleetwood windows and French oak floors add warmth and elegance, while soaring ceilings and an open layout maximize natural light and space. Designed with comfort and functionality in mind, this home features expansive bedrooms that provide ample space to unwind, each thoughtfully designed with large windows, generous closets, and abundant natural light. The first-floor primary bedroom suite is a private sanctuary, boasting a spa-like bath with floor-to-ceiling Calacatta marble slabs, Thassos marble flooring and counters, and Dornbracht fixtures. The kitchen overlooks a lush backyard oasis with a tiled pool and a spacious sport courta true indoor-outdoor retreat. Upstairs, a serene atrium with breathtaking canyon views provides a peaceful escape, while additional spacious bedrooms offer versatility for family living, guest accommodations, or home offices. With its high-end finishes and architectural pedigree, this home remains incredibly comfortable and livableperfect for both families and entertaining. And at this price, it is simply unmatched in value for a home of this caliber in prime BHPO. Don't miss this opportunity to own an architecturally significant, move-in-ready estate in a secure, connected community at an unbeatable pricea true luxury home without the luxury price tag.
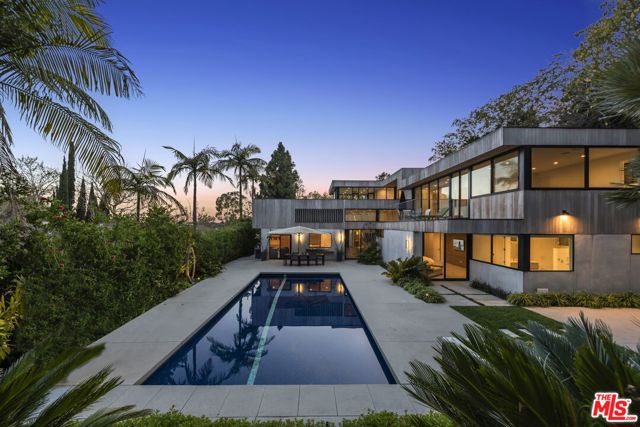
Camino Capistrano
34541
Dana Point
$5,895,000
2,677
2
3
For the First Time Ever on the Market – A Rare Ocean-Front Opportunity. Perched atop a prime oceanfront bluff, this exceptional property offers breathtaking 180-degree panoramic coastal white water ocean views and Dana Point Harbor. Situated on a rare, sprawling 13,000 sq. ft. lot, this home is all about location, views, and limitless possibilities. It’s very hard to find a lot this size in this location. While the current home has 2-bedroom (+ option for a 3rd), 2.5-bathroom residence offers a great layout, it is the land, setting, and stunning views that make this property a once-in-a-lifetime opportunity. Featuring an expansive roundabout driveway with a detached 3-car garage, the home is well-positioned for either an inspired renovation or a complete transformation into the dream estate it is meant to be. The larger master suite enjoys ocean views, an en-suite bath, and a tranquil retreat-like atmosphere. A generously sized secondary bedroom includes an attached Jack-and-Jill bathroom, ensuring comfort and privacy. The heart of the home including the kitchen, dining, den, and living areas are all perfectly positioned to enjoy the expansive 180 degree ocean views. Whether enhancing the existing home or designing a brand-new luxury residence, the potential for a world-class coastal retreat is undeniable. This is more than a home—it’s an investment in one of the most coveted oceanfront locations available on the bluff. Enjoy watching the surf lineup at Doheny Beach or the sailboats going in and out of the Harbor. This property currently has approved plans with the city of Dana Point and California Coastal Commission for a full remodel which includes a new detached 4 car garage with ADU on top + lap pool addition. Opportunities like this don’t come often, schedule your tour today.
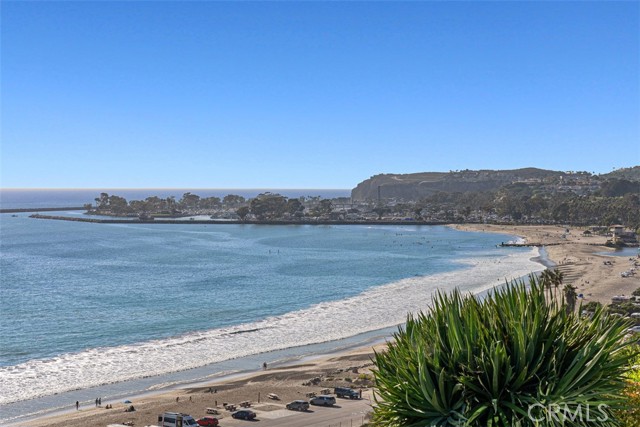
Pacific
1842
Oceanside
$5,895,000
3,176
6
4
Turn-Key Coastal Investment – Steps from the Sand with Proven Profitability! Located just steps from the sand and within walking distance to Oceanside’s most sought-after shops and restaurants, this exceptional turn-key coastal property offers the ultimate blend of luxury and convenience. The property consists of three separate rental units, each with its own address, plus a permitted studio ADU, providing flexible living and investment options. A beautifully designed communal courtyard features a putting green, firepit, and outdoor shower, creating an inviting space for relaxation and entertainment. Additional amenities include a garage, laundry facility, and 28 fully paid-off solar panels, ensuring energy efficiency and reduced expenses. ?? Property Breakdown: Unit 1: 787 sqft Unit 2: 805 sqft Unit 3: 915 sqft Unit 4 (ADU): 687 sqft Laundry & Storage Room: 247 sqft Total Property Size: 3,441 sqft Each unit has been recently renovated and comes fully furnished with high-end designer pieces, making it completely move-in or rental-ready. The sale includes all furnishings and a highly rated Airbnb Superhost profile with 16 months of profitable rental history, making this an incredible income-generating opportunity. Whether you're seeking a high-yield investment or a private coastal retreat, this property offers unparalleled value in a prime beachside location. Don’t miss out on this rare opportunity—schedule a showing today!
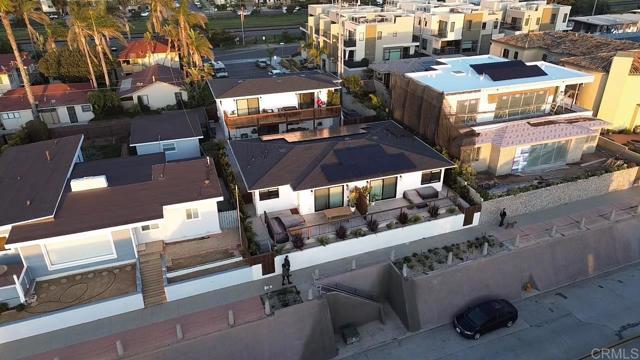
Dorrington
9018
West Hollywood
$5,895,000
4,500
5
7
Welcome to The 3D Home! A modern architectural masterpiece nestled in the heart of West Hollywood West, just steps away from Beverly Hills. Every detail has been meticulously curated, featuring exquisite designer finishes and cutting-edge amenities. Among its standout features, a striking gallery car window allows you to showcase your prized vehicle as a work of art, while soaring 11-foot ceilings framed by Fleetwood sliders create a seamless indoor-outdoor flow. The expansive entertainer's daylight basement complete with a full second Miele kitchen offers unparalleled versatility for hosting in style. With its prime location and unmatched design, The 3D Home on Dorrington is the pinnacle of luxury living.

Augusta Ct
14160
Poway
$5,895,000
10,266
7
9
Located in the prestigious and very desirable gated community of The Heritage on a private and quiet cul de sac street on 4.69 acres of beautiful and lush grounds with mountain and canyon views. Possessing the enviable architecture and style of a single story Mediterranean-inspired estate, impeccably maintained, with approximately 10,266 sq feet of living space. The easy flowing floor plan includes a welcoming foyer, formal living room with fireplace and oversized dining room which is the perfect venue for entertaining and special occasions. The well-appointed chef's kitchen with large center island flanked in stone, has all professional appliances, an informal dining area and seating bar that flows into the oversized family room with fireplace, entertainment wall and open beamed ceiling. The theatre is adjacent to the family room. Oversized sliding doors open to the outdoor great room with cozy fireplace, perfect lounging or dining. The sumptuous Primary retreat encompasses a large bedroom suite with fireplace and seating area overlooking the pool and the private backyard with never ending views. In addition, there are separate custom appointed oversized dressing rooms, spa-like bath with tub, oversized shower, dual vanities and built in storage. The office/library is flanked in wood with box beamed ceiling and designer details. There are an additional six suites of bedrooms, one of which is a gym with dry sauna. In addition there is a secondary family/game/playroom adjacent to the guest/childrens wing. The backyard is an entertainer’s dream where one can enjoy the sunfilled pool with waterfalls, slide and spa, outdoor summer kitchen for dining and multiple lounging and sitting areas. There is a lighted tennis court, and wonderful yard for enjoying the views, relaxing, playing ball and more. Other special elements: owned solar, well for irrigation, generator, four-car garage with storage, state of the art security system including 17 cameras, smart system for lighting security and more, fruit trees, and fenced and gated. A very private a peaceful setting that is also close to all freeways, shopping, the Maderas Golf and Country Club, and some of the best schools in Southern California. Builder-Greg Agee.
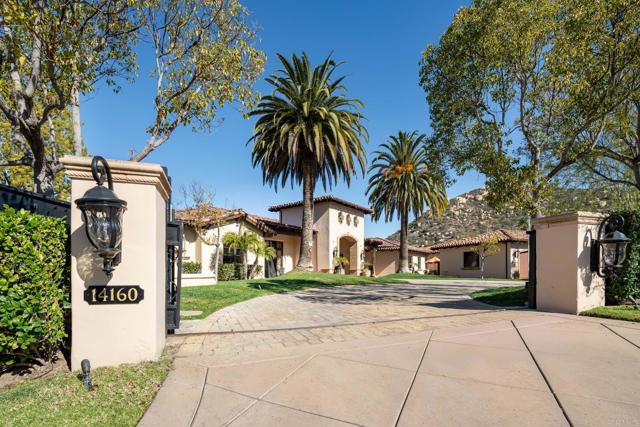
Esplanade
250
San Clemente
$5,895,000
4,035
5
6
Just two homes from the ocean, this custom estate by architect Michael Luna showcases architectural refinement, superior craftsmanship, and coastal luxury. Engineered for longevity, it is supported by 42 caissons, ensuring a lasting foundation atop its coveted location. Overlooking T-Street Beach and the scenic beach trail, it offers breathtaking, unobstructed views of the Pacific, Catalina Island, and the San Clemente Pier—a front-row seat to golden sunsets and rolling waves. Beyond its gated entry, a travertine courtyard introduces the stately façade, where handcrafted ironwork, arched doorways, and Mediterranean details evoke timeless elegance. Inside, soaring ceilings, travertine flooring, and curated stonework are bathed in natural light from expansive windows and French doors. Designed to maximize panoramic views, this 4,035 square foot residence seamlessly blends indoor sophistication with exceptional outdoor living. Multiple ocean-facing terraces, both covered and open-air, offer a coastal experience from sunrise to sunset. The great room, anchored by a statement fireplace, extends onto a covered balcony with a fireplace and lounge seating, creating a tranquil retreat with endless ocean vistas. A separate terrace provides sunlit spaces for al fresco dining or unwinding to the sound of waves. At the heart of the home, the gourmet kitchen is a culinary haven featuring top-tier appliances, an oversized island, and custom cabinetry. Designed for effortless entertaining, it flows into the dining area and outdoor terraces, where ocean views create an unforgettable ambiance. Each of the five en-suite bedrooms is a private retreat showcasing bespoke finishes, custom millwork, and spa-like baths. The primary suite is the pinnacle of indulgence, positioned to capture sweeping ocean vistas. Step onto your private balcony, where salt air and rolling waves provide a serene escape. The spa-inspired bath features a soaking tub, steam shower, dual vanities, and a walk-in closet with custom built-ins. Amenities include a built-in surround sound system, dumbwaiter, whole house water filtration and three-car garage, ensuring comfort and convenience. Thoughtfully designed for coastal luxury, this residence is more than a home—it’s a sanctuary where indoor and outdoor spaces harmonize with the Pacific. Moments from San Clemente’s pier, Historic Del Mar, and miles of recreation, this estate is a rare opportunity to own a premier piece of California’s coastline.
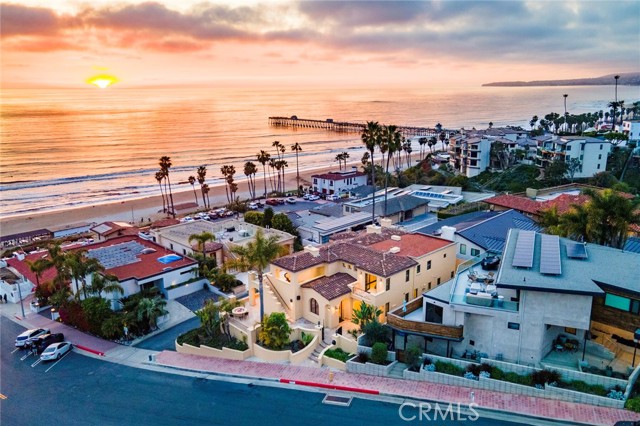
Vista Ridge
907
Westlake Village
$5,895,000
8,087
7
8
Nestled within the guard-gated North Ranch Country Club Estates, this exquisite property offers luxury and elegance. As you enter through the front entrance, you'll be welcomed by a serene indoor stream that sets the tone for the home's tranquil ambiance. The expansive living room, complete with a cozy fireplace, flows seamlessly into the family room and formal dining area, providing the perfect space for entertaining. The spacious kitchen boasts a center island, ideal for culinary adventures and gatherings alike. The primary suite features a bathroom and a generous walk-in closet, offering a private retreat. Additional highlights include a large loft space that can be tailored to suit your lifestyle needs. An exceptional guest house complements the main residence, featuring one bedroom, one bathroom, a charming living area with a fireplace, and a kitchen. The stunning backyard is an entertainer's dream, showcasing a custom pool, spa, and lush landscaping. You'll find a covered sitting area and a sport court, perfect for recreation and relaxation. With a six-car garage and enclosed RV parking, this property truly has it all. Experience refined living in a fantastic setting.
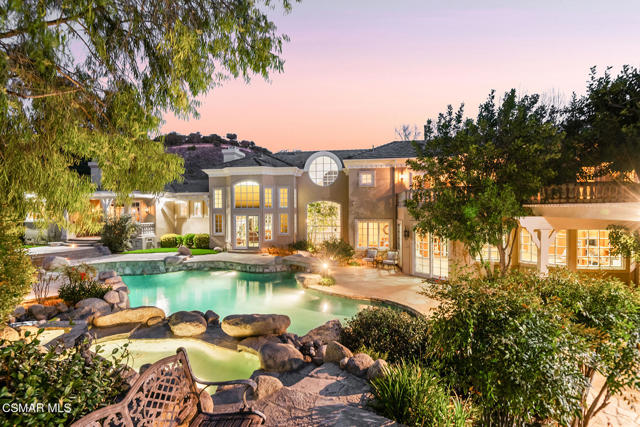
Begonia
604
Corona del Mar
$5,895,000
2,942
3
4
Located on the coveted ocean side of Pacific Coast Highway, this remarkable single family home offers a main residence and a private guest house on a full lot. Just a short stroll from the village’s charming shops, restaurants, cafés, and galleries, it provides the ultimate coastal lifestyle with luxury and convenience at your doorstep. Originally built by architect Mark Billing and reimagined in 2012, this home seamlessly blends timeless design with contemporary elegance. Meticulously maintained, recent enhancements include a new roof and gutters, rebuilt exterior stairs, refreshed landscaping, refinished wood floors, termite treatment, and more, ensuring a truly move-in-ready experience. The main house features two bedrooms, each with en suite bathrooms, a built-in office area, additional office or sitting room, and laundry room on the first level. An attached two-car garage provides ample storage and convenience. A striking wood and glass staircase leads to the expansive second level, with breathtaking beamed trussed ceilings and skylights. The open-concept design fosters a cohesive flow between the living, dining, and kitchen areas—perfect for entertaining and everyday living. The gourmet kitchen is a chef’s dream, boasting Wolf stainless steel appliances, marble open shelving, a stunning white marble island with seating, and a walk-in pantry equipped with a dumbwaiter for effortless grocery hauls. The dining area is illuminated by a custom chandelier crafted from cycle chains and hand-blown glass crystals, while the inviting family room centers around a sleek fireplace, creating warm and sophisticated ambiance. The private guest house, with its own entrance, mirrors the same high-end finishes and thoughtful design. It includes a fully equipped eat-in kitchen with Wolf appliances, trussed ceilings, skylights, a spacious sitting area, and a bedroom with an en suite bathroom—a comfortable retreat for guests or extended stays. Vintage barn wood flooring extends throughout both residences, enhancing the home’s character and charm. A shared outdoor deck with a built-in BBQ and seating offers the perfect setting for entertaining and enjoying Southern California indoor-outdoor living. A rare gem in the sought-after Flower Streets, this one-of-a-kind property embodies sophistication, comfort, and impeccable craftsmanship in an unbeatable location.

Vista Bonita
80885
La Quinta
$5,895,000
6,477
5
6
Experience unparalleled modern luxury in the highly sought-after Polo Estates, just minutes from Coachella. This brand-new, single-story modern masterpiece showcases exceptional attention to detail and design. Set on expansive grounds with breathtaking mountain views, the property offers space for a pickleball court, basketball, and more. The oversized guest house is perfect for family, friends, or use as a pool house, providing ultimate versatility. From the moment you step through the entrance, you're greeted with a stunning sightline that draws your gaze through the home to the backyard oasis. This architectural gem seamlessly blends indoor and outdoor living, creating a tranquil, resort-like retreat. The designer kitchen is both functional and aesthetically striking, flowing effortlessly into the open living space to create a warm, inviting atmosphere ideal for entertaining. The primary suite is a true sanctuary, featuring a private seating area and a spa-inspired bathroom with dual vanities for ultimate relaxation. The main level also includes three additional ensuite bedrooms, each thoughtfully designed for comfort and privacy. Outside, the property transforms into a luxurious escape, with a sprawling pool, an expansive patio, and endless opportunities for relaxation and entertainment. Built with exceptional craftsmanship, this home is a testament to modern elegance and sophistication, offering an unrivaled lifestyle in the heart of La Quinta, close to everything the desert has to offer.
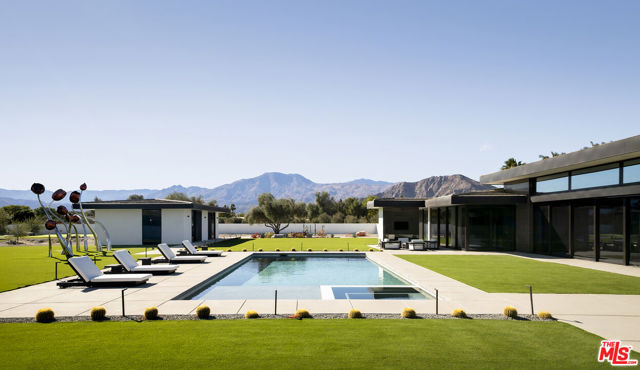
Via Waziers
105
Newport Beach
$5,895,000
2,422
3
3
Beautifully Updated Coastal Home with Private Spa Courtyard. Tucked away on one of Lido Isle’s most cherished streets, this beautifully remodeled home blends timeless coastal charm with fresh, thoughtful design. With a desirable street-to-street lot and peek-a-boo bay views, the residence offers exceptional privacy, natural light, and seamless indoor-outdoor living just steps from a tranquil bayside park. Each of the three bedrooms includes a full en-suite bath, offering ultimate comfort and privacy. Two of the bedrooms function as luxurious primary suites—one on each level—each featuring a spacious walk-in closet and flexible bonus space, perfect for a home office, sitting area, or personal library. The upstairs suite also includes soaring beamed ceilings, a fireplace, private balcony, and spa-like bath with dual marble vanities, soaking tub, and an expansive walk-in shower. The downstairs suite provides convenient single-level living and generous proportions. At the heart of the home, the kitchen has been tastefully refreshed with premium Viking and SubZero appliances, a Carrara marble island with breakfast bar, a casual dining nook, and a walk-in pantry. French doors connect the kitchen and living room to the reimagined private courtyard, now featuring an in-ground spa, lush landscaping, and elegant lounging areas—perfect for entertaining or quiet relaxation. A wet bar with SubZero wine fridge adds to the home’s effortless hospitality. The living and dining areas offer wood-beamed ceilings, bay windows, and a welcoming fireplace, while a separate loft upstairs provides a light-filled retreat or workspace. Additional fireplaces in the primary suite and bath bring warmth and charm throughout. Just moments from the Lido Isle Yacht Club, tennis courts, clubhouse, and scenic walking paths, this exceptional home offers a rare opportunity to experience the best of island living in a thoughtfully updated setting.
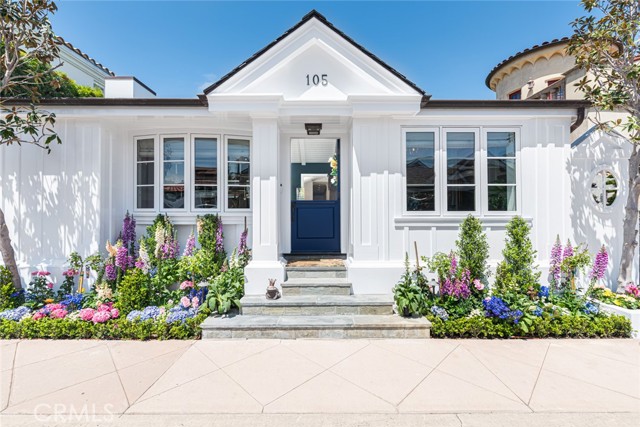
Los Mirlitos
5333
Rancho Santa Fe
$5,890,000
3,287
4
4
Discover the epitome of refined ranch living at 5333 Los Mirlitos in Rancho Santa Fe. Set on a fully fenced, gated 3.35-acre estate with two additional gates leading to upper and lower lots, this charming home offers privacy and breathtaking views of Black Mountain and beyond. With 4 bedrooms and 3.5 baths, the residence boasts inviting patios and decks ideal for entertaining, powered by eco-friendly solar. Enjoy access to 60 miles of scenic horse trails and the renowned Roger Rowe School (K-8). Conveniently close to the Village of Rancho Santa Fe, Encinitas, and Olivenhain, this property provides serene seclusion while remaining perfectly connected to local amenities. Perfect for those who value nature, privacy, and accessibility. Discover the epitome of refined ranch living at 5333 Los Mirlitos in Rancho Santa Fe. Set on a fully fenced, gated 3.35-acre estate with two additional gates leading to upper and lower lots, this charming home offers privacy and breathtaking views of Black Mountain and beyond. With 4 bedrooms and 3.5 baths, the residence boasts inviting patios and decks ideal for entertaining, powered by eco-friendly solar. Enjoy access to 60 miles of scenic horse trails and the renowned Roger Rowe School (K-8). Conveniently close to the Village of Rancho Santa Fe, Encinitas, and Olivenhain, this property provides serene seclusion while remaining perfectly connected to local amenities. Perfect for those who value nature, privacy, and accessibility.
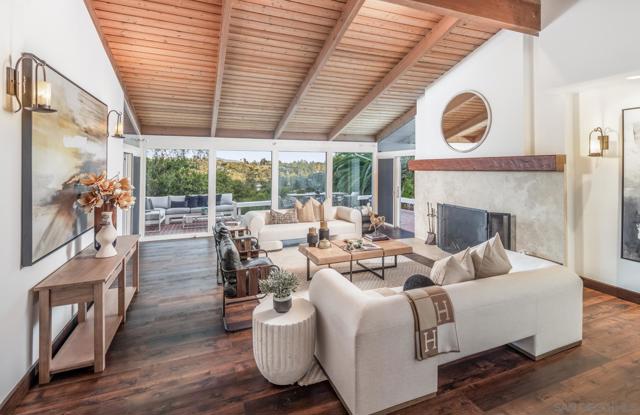
Road To Utopia
16567
San Diego
$5,890,000
5,578
4
5
This impeccable designer's own home, curated for the most discerning buyer, offers indoor-outdoor year round entertainment with stunning views. Perched above the 9th hole at the Crosby Golf Course, this property was completely remodeled by seller in 2024. The spacious floorplan features 3 ensuite bedrooms, plus an option for guest accommodations in the office/den as well as an optional fourth bedroom, currently functioning as a chef kitchen. Featuring a grand spa-like owner's suite, a cozy family theater, an expansive great room with open kitchen and dining, chefs kitchen and pantry, designer luxe finishes and upgrades throughout. The all useable flat lot boasts a stunning infinity-edge pool, jacuzzi, fire pit, custom built-in BBQ, outdoor covered dining area and dedicated pool bath, all perfectly positioned to take in the spectacular North-Eastern views of the golf course, mountains, and dazzling sunsets. The property is completed by a grand entry circular driveway, a spacious 3-car garage, fully owned solar panels, offering energy efficiency and convenience. This home is designed for luxurious Rancho Santa Fe living and entertaining. The recent remodel include4s grounds which have been relandscaped for drought tolerant and a maintenance free lifestyle. The Crosby Community is one of the ultimate guarded and gated security and fire safety oriented neighborhoods in Rancho Santa Fe, with club house, community tennis, walking trails, Olympic pool and spa, pickleball and exceptional community events.
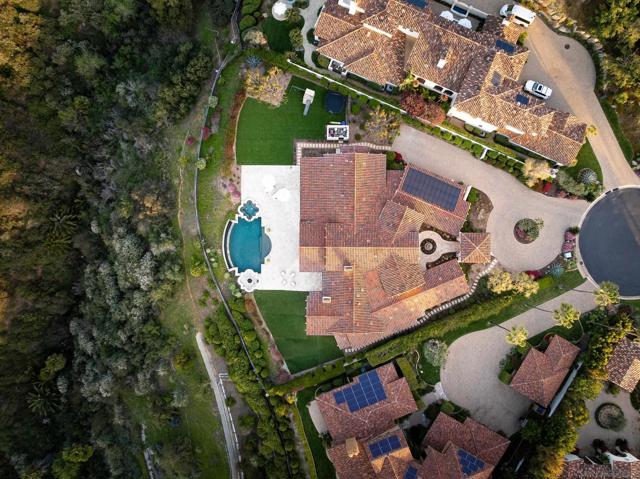
1880 El Camino Real Unit 48-49
San Clemente, CA 92672
AREA SQFT
4,500
BEDROOMS
5
BATHROOMS
6
El Camino Real Unit 48-49
1880
San Clemente
$5,890,000
4,500
5
6
Custom luxury is elevated to impressive heights at this luxurious custom estate in the private oceanfront enclave of Capistrano Shores in northern San Clemente. Occupying a rare double homesite with nearly 80' of frontage on the sand, the property reveals two private residences including a grand two-story English manor-style home and an equally impressive single-story design. Both homes offer panoramic views that stretch from San Clemente’s pier up to the Dana Point Headlands, with breaking waves, the Pacific Ocean, Catalina Island and beautiful sunsets in between. The main residence hosts a fabulous first level with high ceilings, a rotunda with circular staircase, and a great room with stately fireplace and floor-to-ceiling slide-away glass doors that open to the beach. A massive island centers the kitchen, which displays antiqued and distressed custom cabinetry, top-of-the-line appliances, a butler’s pantry and granite countertops. Upstairs, the primary suite is crowned with vaulted ceilings and features an ocean-view balcony, a see-through fireplace that warms the bedroom and bath, a jetted tub, four-head shower, a secondary washer and dryer set for the ultimate in convenience, a walk-in closet, and a retreat with fireplace. The residences offer a combined total of 5 bedrooms and 6 baths in approximately 4,500 square feet, with the second home featuring a full kitchen and an open great room with stunning ocean views. Preferred appointments include whole-house heated flooring, Venetian plaster, whole-house water filtration and audio systems, handsome wood beams, exquisite tile and woodwork, motorized roller shades in the main house, automated storm shutters on beach-facing windows, two wine-storage units, multi-zone HVAC, and a garage with storage for bikes, surfboards, and a golf cart. Grounds include two private patios and a built-in barbecue island. Residents of Capistrano Shores enjoy beach living at its very best. Located between San Diego and Los Angeles, the resident-owned community of just 90 homes is sought after for its unique combination of an oceanfront setting and timeless charm. The neighborhood is just minutes from the popular Outlets at San Clemente, local parks, I-5 and excellent schools.
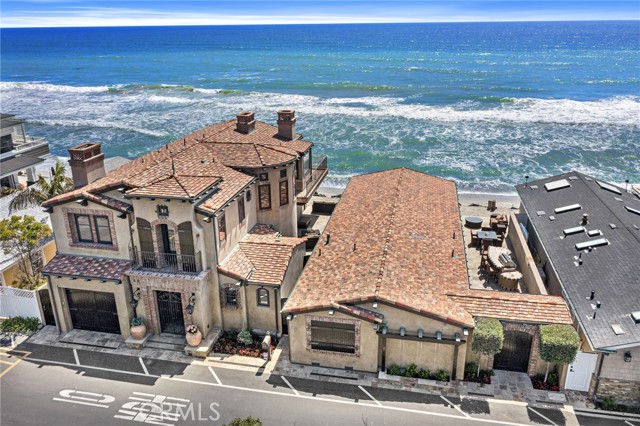
La Sierra
8545
Whittier
$5,888,888
4,775
4
5
Nestled within the prestigious Friendly Hills community of Whittier, this extraordinary estate is a true masterpiece of luxury and comfort. Set on a serene cul-de-sac and sprawling over 1.28 meticulously landscaped acres, this home is a haven of elegance and tranquility. Step through the grand entry into a luminous living room, where arched windows and oversized French doors flood the space with natural light. The seamless flow to the expansive covered patio reveals breathtaking 180-degree panoramic city views, setting the stage for ultimate relaxation. The backyard is a slice of paradise, featuring a custom pool with cascading waterfalls, a slide, fire bowls, and an oversized spa. A cozy poolside fireplace lounge provides the perfect ambiance for unwinding under the stars. Entertaining reaches new heights with a full outdoor kitchen and barbecue area, complete with a built-in bar, a majestic stone fireplace. For your furry companions, the property also includes a spacious dog run. Inside, the magnificent great room impresses with its soaring wood-beamed ceilings, a stately fireplace, and a 375-bottle glass-enclosed temperature-controlled wine display —perfect for sophisticated gatherings. The chef’s kitchen is a culinary dream, high-end appliances, illuminated countertops, designer mosaic tiles, and a generous walk-in pantry. Enjoy your morning coffee in the sunlit breakfast nook as you soak in the stunning views. For added luxury, the estate features a private gym within the main house, offering convenience for maintaining an active lifestyle. The 5-car garage including hydraulic lifts, ensures ample space for car enthusiasts. The primary suite is a sanctuary of its own, offering a spa-like bath, glass-enclosed shower, walk-in closet, and a private ensuite retreat for ultimate privacy. Step out onto the balcony and marvel as it overlooks the magical grounds, a sight that captivates and inspires. With four luxurious bedrooms and five opulent bathrooms—all designed with impeccable taste—this home ensures comfort at every turn. A rare gem, this estate combines timeless sophistication with modern luxury, making it an unparalleled sanctuary for living and entertaining. Just minutes away from Friendly Hills Country Club, offering an array of world-class amenities, including a championship golf course, and more, the seller is prepared to transfer their club equity, upon club approval. Schedule your private tour today!
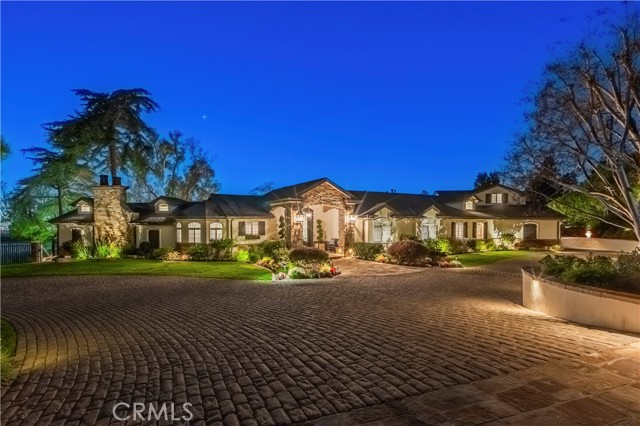
Santa Margarita
1410
Arcadia
$5,888,000
7,294
5
6
This exquisite, state-of-the-art estate, masterfully crafted by Mur-Sol Construction and designed by the renowned Robert Tong, is nestled in the prestigious Upper Rancho neighborhood of Arcadia. Inspired by the timeless Prairie style with subtle Art Deco elements and the architectural influence of Frank Lloyd Wright, this home is a true masterpiece. The open-concept design is nothing short of extraordinary, featuring luxurious details such as marble accents, white oak flooring, custom fixtures, and designer lighting. Elegant coffered ceilings add sophistication, while a state-of-the-art theater with surround sound enhances the entertainment experience. The expansive family room seamlessly flows from the gourmet kitchen, complemented by a separate Wok kitchen, an entertainer’s wet bar, and a temperature-controlled wine room. Additional highlights include a stately library, a formal living room with a fireplace, a refined dining room, a powder room, a dedicated laundry room, and an elevator. Modern conveniences such as Wi-Fi-enabled climate control, a security system, and a resort-style pool and spa with a cascading waterfall elevate the home’s appeal. The first-floor junior master suite offers comfort and privacy, while the expansive second-floor primary suite is a sanctuary of luxury, featuring a sitting area, a wet bar, His and Hers walk-in closets, a spa-like bath with a soaking tub, a steam shower, dual vanities, and a private toilet. This remarkable residence embodies elegance, craftsmanship, and contemporary sophistication, offering an unparalleled lifestyle in one of Arcadia’s most exclusive enclaves.
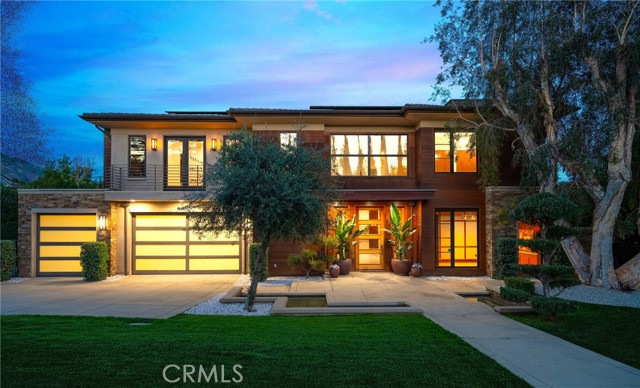
Highridge
9626
Beverly Hills
$5,888,000
4,905
5
5
This elegant, single-level contemporary home, located minutes from Rodeo Drive, is gated and set back from the street, offering both privacy and security. The open floor plan effortlessly merges the living, dining, and family areas, creating a perfect space for both entertainment and quiet relaxation. A separate office area adds functionality to the layout. Walls of glass open to a serene outdoor oasis, featuring a sparkling pool, spa, and picturesque views, seamlessly blending indoor and outdoor living. The chef's kitchen is equipped with state-of-the-art stainless-steel appliances and features a large center island, creating an ideal space for cooking and gathering. The primary suite offers a private retreat with its own office area, and a spacious spa-style bathroom complete with double sinks, a vanity, and a steam shower. The lower level features a gym and a three-car garage, while the gated driveway offers ample additional parking.
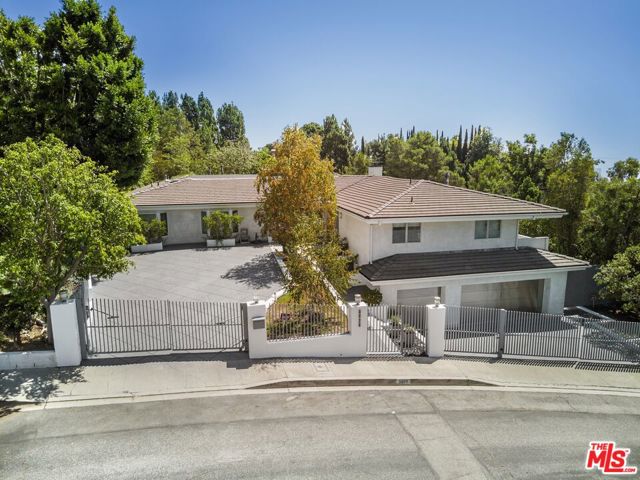
Rancho
17107
Encino
$5,885,000
6,036
6
7
Find "The Rancho Estate" discreetly tucked behind private gates and verdant hedges on a quiet tree-lined street south of the boulevard. Situated on a private 1/2-acre lot, you'll find a blend of modern and rustic design meets Farmhouse and Traditional architecture. Warm wood and brick interiors give a feeling of "Aspen" or a Wood-Cabin feel, while Dekton countertops and Italian cabinetry create a sophistication and ambience only seen luxury living. The main level offers an open, modern floorplan with a warm living room that is suitable for entertaining, and includes a custom home-theater, built-in Wine Coolers, separated dining space and a guest bedroom/ office. Pocket doors from the living room offer an open-invite to an outdoor Loggia with multiple lounge areas and al-fresco dining overlooking the tropical pool/spa and pool house. A third outdoor structure provides a home gym and studio with built-in counter tops, neighboring an open-air grill and bar. The primary suite is its own retreat, offering elegance and style with his and her own closets, vaulted ceilings, exposed beamed ceiling and a fireplace, followed by your own private balcony overlooking the backyard retreat. The three remaining bedrooms on the top level are all en-suite and include private terraces for each. Quoted square footage from certified appraiser measurements.Located on one of the best streets in Encino, a private retreat just seconds from shops and restaurants on Ventura Blvd.
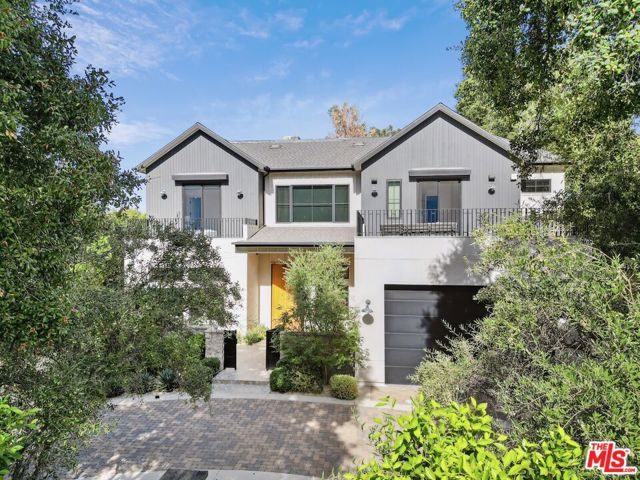
Hayne
1260
Hillsborough
$5,880,000
4,165
4
4
Experience the Ultimate in Hillsborough Luxury Living! This Mediterranean-inspired estate in the prestigious Carolands neighborhood offers unparalleled privacy, elegance, and modern amenities. Step inside to discover a grand foyer, vaulted ceilings, and expansive windows that bathe the home in natural light. The gourmet kitchen, featuring a Viking range, a center island, and custom cabinetry, flowing seamlessly into the family room with a stunning stone fireplace. French doors lead to an outdoor oasis with a sparkling pool, spa, heated cabana/pool house, and an outdoor kitchen perfect for entertaining. The outdoor pool cabana features a bathroom. The luxurious primary suite offers vaulted ceilings, a custom walk-in closet, and a spa-like bath with dual rain showers. This home also features lots of custom cabinetry throughout, a new drainage system, and beautifully landscaped grounds. Too many details to list here. Located just minutes from bustling Downtown San Mateo and offering easy access to Highway 280, this estate blends Mediterranean charm with modern upgrades, creating a one-of-a-kind retreat.

San Simeon
820
Arcadia
$5,880,000
6,541
5
6
This magnificent estate is located in the exclusive Lower Rancho area of Arcadia. Beautifully designed by well-known architect Robert Tong and skillfully built by Mur-Sol Construction with exceptional materials and craftsmanship throughout the house. Each of the five bedroom suites has its own dedicated bathroom and generous closet space and the entire second floor is accessible via the indoor elevator. The splendid vaulted ceiling over the foyer is complemented by the elegant marble flooring. The living room features coffered ceilings and an intimate fireplace while the office/study has ample built-in shelves to accommodate any library collection. The home theatre incorporates all of the innovative features and furnished amenities to entertain your guests with exceptional picture and sound. The gourmet kitchen, including a separate wok cooking area, incorporates marble countertops and showcases commercial-grade stainless-steel appliances set into the custom-designed cabinetry. The exquisite interior is accompanied by the serene exterior with the tranquil pool and spa that are surrounded by lush landscaping and secured by private perimeter walls.
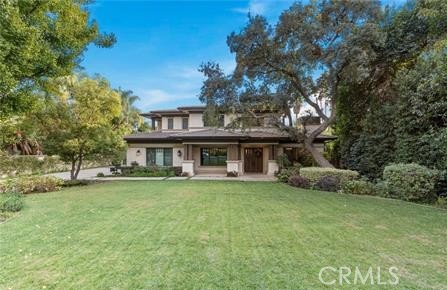
Century Unit 16C
1
Los Angeles
$5,878,000
3,280
3
4
Private elevator takes you straight to your stunning 3 bedroom condo. Full service high rise building in the heart of century city. The condo offers 3 bedrooms 4 bathrooms with very spacious living room area. Facing northeast you get stunning views of the city. Floor to ceiling windows welcome a lot of natural light into the unit and offer great views at night as well. The master bedroom and bathroom is located on the east wing offering additional privacy. The remaining 2 bedrooms with en-suite bathrooms are located on the west wing. See Virtual Tour and Floor Plan to visualize the layout of the Condo. Private spacious laundry room offers additional room for storage as well as an additional exit (service door). Personal additional closet outside the unit accessible to the building staff to deliver packages or other items for you. Multiple walk in closets, pantry and linen closets throughout the condo offer great storage. The Kitchen is equipped with Miele appliances and other high end brands. The amenities of the community include large garden, a lap pool of 75 feet along with cabanas, spa area, business center, dog park, private dinning room and fine dining restaurant Hinoki & the Bird. Designed by Robert A.M. Stern Architects the 42 story condo is a stunning masterpiece in the heart of the city. LEED Silver certification proofs the builders commitment to sustainable building practices on this project.
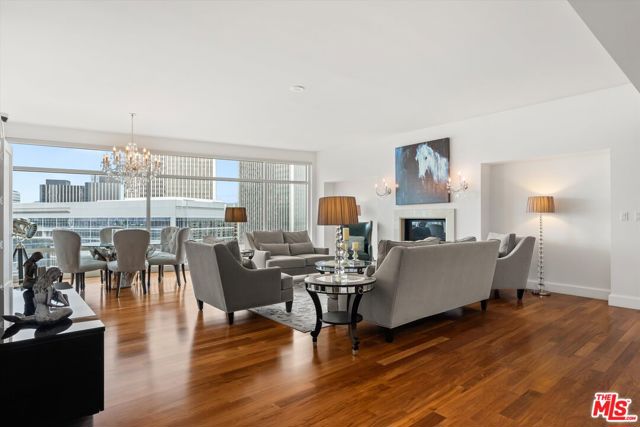
Ramirez Canyon
6138
Malibu
$5,875,000
3,800
4
4
This magical 1.3-acre Spanish-style estate offers a serene escape in Ramirez Canyon, one of Malibu's most private, gated communities. Nestled amongst majestic oak trees and a babbling creek, this hidden gem provides unmatched tranquility just minutes from Paradise Cove Beach. The single-story home features a grand formal living room with vaulted ceilings and a cozy fireplace, flowing seamlessly into a gourmet kitchen with a spacious island and dining area with an additional fireplace. The primary suite boasts three closets and two beautifully appointed bathrooms, one with a steam shower and the other with a clawfoot tub beside a fireplace for relaxation. Three additional bedrooms and two flexible spaces accommodate a variety of lifestyle needs. Expansive windows throughout the home showcase manicured grounds, a private citrus orchard, and multiple entertaining areas, including a large patio, flat grassy lawns, a pool, spa, and a newly built glass-and-steel greenhouse. As a valuable bonus, the home is equipped with a full-house generator, ensuring uninterrupted comfort. This estate offers the perfect balance of seclusion and convenience - a rare opportunity in Ramirez Canyon.
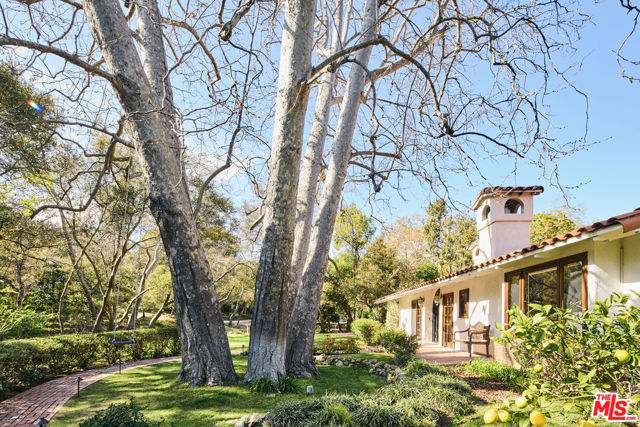
Esterel
7734
La Jolla
$5,867,000
4,886
5
5
Looking for buyer who is willing to take over the existing lease that will expire 12/31/2026. Best tenants ever! Newly built view home with modern design. Elevator from garage to master bathroom. In-law unit in the back with separate entrance and bathroom. Very quiet yet upscale neighborhood. Great neighbors! Close to UCSD and shopping center, close to Beach, can see the ocean from your deck!
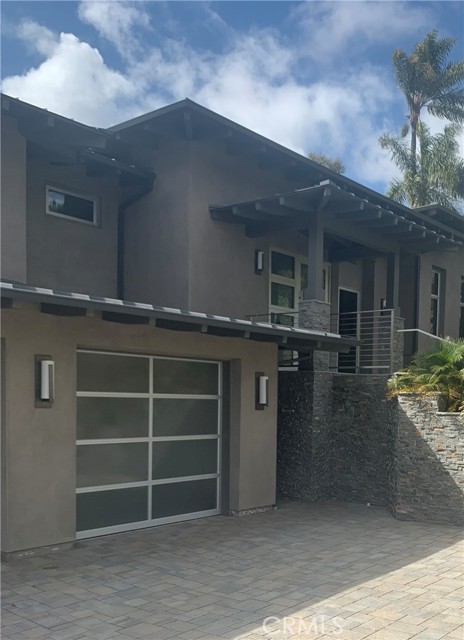
Via Del Mar
3811
San Diego
$5,850,000
3,600
4
4
“WowCome” to this breathtaking 3.7 acre private and exclusive oasis nestled in the serene and desirable coastal community over looking Torrey Pines State Beach and Torrey Pines State Natural Reserve. This is a property that no one has, and does not exist anywhere in Carmel Valley. If you're searching for a once in a life time opportunity to a own something truly special, this property is for you. It is not just you who is looking for an opportunity. This estate is eagerly seeking for someone to unleash their vision on with its endless potential, and awaits a creative owner to transform it into a personalized masterpiece. This 3.7 acre exquisite estate offers 3 structures, one being the the 3,600 sq ft residence, 3 garages with a 988 sq ft bedroom and den above the garage. This unique residential location wows anyone when experiencing it’s expansive outdoor space that presents a tranquil retreat environment with easy access to world-class beaches, top-rated schools, upscale and vibrant shopping and dining.
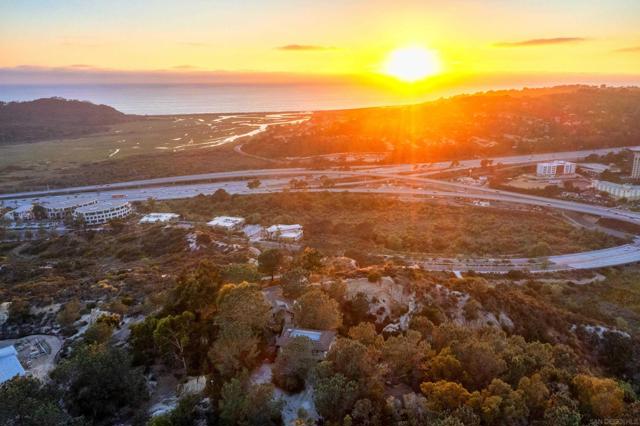
Flores De Oro
459
Rancho Santa Fe
$5,850,000
9,772
6
8
Welcome to your private sanctuary on the coveted West side of Rancho Santa Fe, where luxury and countryside charm blend seamlessly! Nestled on 3.5 private acres of meticulously landscaped grounds, this stunning estate reflects exceptional pride of ownership. Located in the exclusive South Pointe Farms gated community, the property offers unparalleled privacy, abundant natural light, and breathtaking panoramic views from every vantage point. The home features soaring 28-foot ceilings, an in-home elevator, and 48 solar panels among many other upgrades. The attached in-law or nanny suite provides a versatile living space ideal for multigenerational living, or hosting friends and family. Resort-style amenities include a pool & spa for relaxing or entertaining, a covered outdoor living area, and your own private tennis court that could double as a pickleball court. Enjoy the tranquility of nature with walking trails winding through the lush, private property. With these remarkable amenities, this estate embodies gracious living at its finest. Situated just minutes from the sandy shores of nearby beaches, it provides the perfect balance of convenience and serene rural California living. Don't miss this rare opportunity to create your custom retreat in the heart of Rancho Santa Fe!
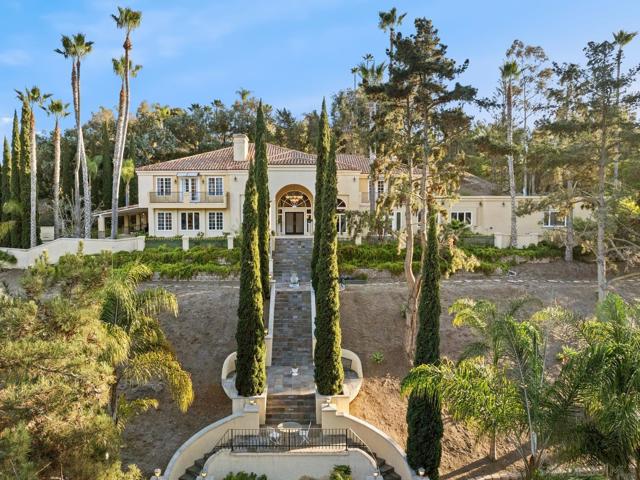
Cahuilla Hills
2481
Palm Springs
$5,850,000
4,137
4
6
Sometimes, when presenting a property to market, there are so many exceptional features that it's hard to know where to begin, and this renovation just completed in 2025 is a perfect example. In this case, every aspect of living and entertaining at home has been thoughtfully considered, with a design that not only embraces but becomes one with its natural surroundings. For starters, the site itself is breathtaking, a spectacular setting that elevates this L-shaped modern home above the desert floor, offering seemingly endless mountain views and dramatic city lights. The architecture is deeply connected to the landscape, seamlessly integrating with the rugged terrain that so profoundly inspired the principles of desert modernism. This is a home that doesn't just sit on the land it belongs to it. Inside, the open floor plan is an architectural dream, featuring an "invisible" kitchen with a large island and a striking natural stone wall. The interiors create a tonal and textured atmosphere, seamlessly blending organic materials that bring warmth to the modern aesthetic. Every detail has been designed to honor the desert environment, from the earthy color palette to the strategic placement of glass that frames nature like artwork. A hidden butler's kitchen sits behind the great room, with a galley of counter space and storage leading to what may be the most incredible laundry/mudroom we've ever seen. The integration of style and function throughout the home is next-level. On the other side of the house, a long hallway connects three ensuite guest bedrooms, a spacious den/media room, a gym, an office, and a powder room. A spa-style bathroom, complete with a steam shower, serves both the gym and the pool. And at the very end of this wing? The crown jewel: the primary bedroom suite. Wrapped in glass with a see-through fireplace and perched dramatically on the edge of the mountain, this is unlike any bedroom experience in Palm Springsone where you wake up immersed in the landscape itself. Brand-new Monumental doors and windows dissolve the boundary between indoors and out, leading to a sunken concrete seating area with a fire pit, a swimming pool with a raised infinity spa, and a built-in BBQ with a sink. The outdoor spaces feel like a natural extension of the home, reinforcing the seamless connection between architecture and environment. And did we mention the forever views? Owned solar and all-new systems provide a highly efficient approach to desert modernism. A two-car carport with electric charging stations further enhances the home's sustainability. Truly one of a kind, this dramatic hillside property is the ultimate expression of the Palm Springs experience where modern design and the raw beauty of the desert exist in perfect harmony.
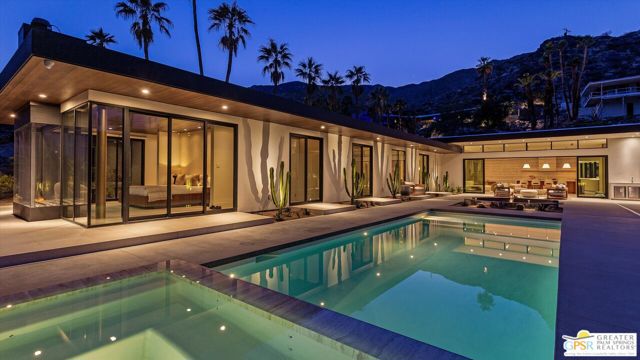
9th
1820
Manhattan Beach
$5,850,000
4,666
6
7
This newly constructed masterpiece in Manhattan Beach offers 6 bedrooms, 6.5 bathrooms, and a dedicated office across 4,666 square feet of luxurious living space on a 7,500-square-foot lot. Designed with an open floor plan, this home is perfect for modern living, featuring a chef’s kitchen with quartz countertops, a bar top, a spacious island that opens to the living room, and a high-end Thermador appliance package, including a wine fridge and ice maker. A walk-in pantry with a wine wall adds both style and functionality. The primary suite is a true retreat, boasting a soaking tub and a private balcony, while the large sliding glass door in the living room creates seamless indoor-outdoor living, leading to an expansive backyard with a turf putting green. Additional highlights include a dry bar, recessed lighting throughout, fireplaces in both the living room and outdoor patio, an individual laundry room, and a 3-car garage. Located just minutes from award-winning Mira Costa High School, this home is a rare blend of elegance, comfort, and convenience in the heart of Manhattan Beach.
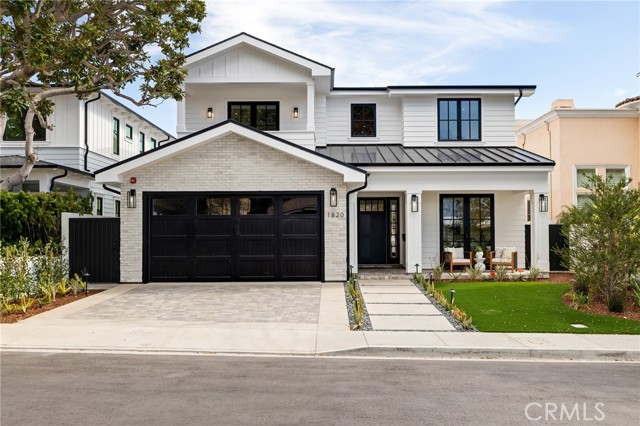
Stone Canyon
1726
Los Angeles
$5,850,000
3,102
4
4
Sited on one of the most desirable streets in Bel-Air, this iconic 1966 Mid-Century Modern home designed by architect Donald L. Wilbur, AIA has been updated for the most discerning homeowner. This exceptional one story view home on just under an acre, has an intrinsic connection from most rooms to the beautifully landscaped grounds via a series of Fleetwood sliding doors. This serene oasis, ideal for entertaining family and friends, and recharging one's life, is accessed through a gated pedestrian entry for privacy and security. The formal dining room opens through pocket doors to an eat-in gourmet kitchen with honed celadon green Italian marble countertops, custom cabinetry, center island, Wolf 5 burner stove, double Wolf ovens and Sub Zero refrigerator. The living room features a wall of the finest custom cabinetry, a wood burning fireplace, and walls of glass that open to lawn, gardens and patio. The primary suite has ample closet space, garden views, a dressing room area, and a luxurious bath with separate tub/shower, sinks with white marble countertops and walls of similar marble. A separate wing of the home contains the additional 3 bedrooms that can be closed from the entryway for exceptional privacy. The 3rd and 4th bedrooms were opened to create a large home gym/office space, but can easily be converted back to two bedrooms each with different baths. The separate laundry room serves as a mud room for the attached 2 car garage. The oversized driveway courtyard allows for ample off street parking. Additional features include a standing seam celadon green metal roof, wide plank light oak floors, updated security system, hillside drought tolerant landscaping, and Ann Sacks tiles and fixtures found in the baths and kitchen. An ADU probably can be constructed with access from the approximately 240' along Stone Canyon Rd. Extensive upgrades undertaken in 2010-2011 include new electrical, ductwork, plumbing, HVAC, kitchen and baths, and metal roof.
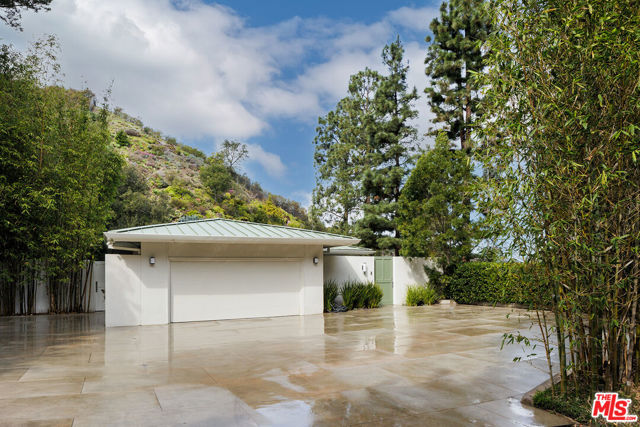
Rey De Copas
28177
Malibu
$5,850,000
6,823
4
6
Situated behind gates up a private driveway lies this exceptional modern estate offering unparalleled privacy and sweeping ocean views. Set on over an acre of lush, landscaped grounds, this Malibu sanctuary is a true retreat. Featuring 4 spacious bedrooms and 6 luxurious bathrooms, along with a chef's kitchen that's perfect for both culinary enthusiasts and entertainers. Walls of glass capture the panoramic ocean view throughout. Ideal for both relaxation and entertaining, the expansive ocean view backyard includes a pool with a waterfall spa, a vast pool deck with a built-in BBQ, For movie nights, enjoy the state-of-the-art theater, or unwind in the expansive living and dining areas flooded with natural light. The home is thoughtfully designed with a home office, gym, elevator, and multiple oversized patios, each offering stunning views of the Santa Monica Bay. The primary suite is a true sanctuary, featuring a cozy seating area surrounded by walls of glass, dual balconies with panoramic views, and a spa-like ensuite bathroom with a jet tub, separate shower, and elegant finishes.There is a two-car garage and ample driveway parking for family and guests. This home offers an incredible opportunity for those seeking privacy, security, world-class amenities, and one of the best views Malibu has to offer. A true gem in one of the most coveted locations on the coast.
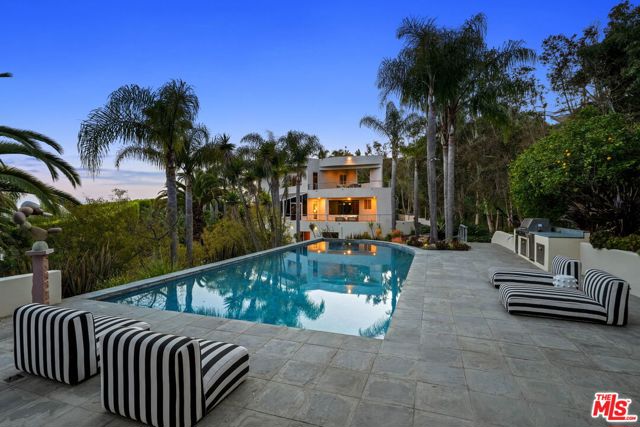
Coastline
18233
Malibu
$5,850,000
5,360
4
5
On the market for the first time, this open and airy contemporary residence is a study in dramatic lines and breathtaking 180 ocean views. One-half of a new duplex, with three balconies and a private commercial elevator serving all levels, the home is exquisitely finished with European white oak throughout, exceptionally high ceilings, and walls of glass to take in the full sweep of the Queen's necklace, Palos Verdes, Catalina, and the ever-changing ocean panorama from sunrise to sunset. On the entry-level is a large foyer, where one wall features an illuminated Brazilian gemstone display. Also on this level is a full bath, a mud room with storage closets, a huge laundry room with a dog-washing station, and access to the three-car garage, where there is additional storage. Up one floor, by way of the elevator or the handsome limestone stairs, the central space is wide and open, currently used as an office, complete with a separate entry. With travertine floors, a powder room, a separate office/bonus room, a kitchenette, and a bedroom, this level has a covered balcony with sensational views and ample room for dining and socializing. The spectacular custom spiral staircase begins on this level, with curved glass panels, bent wood rail, stair lights, and overhead, a 9-foot by 12-foot retractable glass roof/skylight that opens fully.One floor up, the home's main living area is a spacious ocean-view living/dining/kitchen great room with a wide balcony for al fresco dining, lounging, and entertaining. The living area has high, tray ceilings with recessed lighting, illuminated display shelving, and a striking quartzite fireplace. The dining area, with double-height ceilings, is flanked by two stories of bow windows. The kitchen is designed to a chef's requirements, with a huge quartzite island and countertops, bar seating, top-of-the-line appliances, museum-glass cabinets, breakfast nook, and walk-in pantry. Also on this level is a powder room with Calacatta Gold marble floor-to-ceiling wall and an en-suite guest bedroom with a separate entrance. On the top floor, the spiral staircase opens onto a roomy loft-style mezzanine and, beyond that, the primary suite. This stunning sanctuary features a dual tray ceiling with dimensional plasterwork and soffit lighting, oak floors, dual custom closets, dual spa-style baths, and a private lounging balcony with spectacular views. Among the home's many additional amenities are three-zone air conditioning, heated bathroom floors, remote-controlled shades, a private fragrant rose garden, an enclosed yard at the back, and smart-home systems throughout. With the easy access of Sunset Mesa and the expansive views of coastal living, this elegant modern residence is designed for lively entertaining and non-stop comfort.
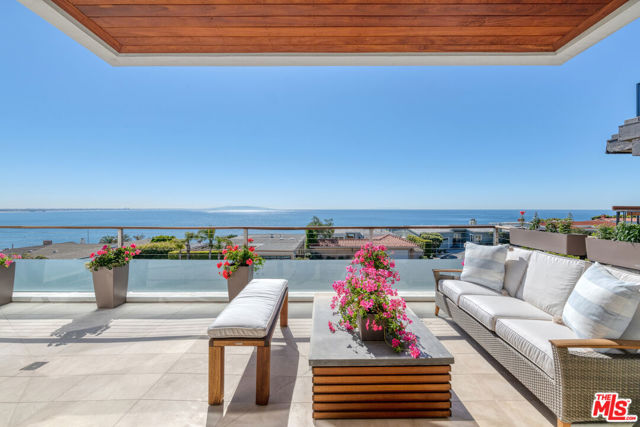
La Jolla Scenic Dr
6735
La Jolla
$5,850,000
5,798
5
6
Wake to magnificent panoramic sunrise views across this pristine natural canyon environment, stretching all the way to eastern mountains and dazzling with nightlights. Located in an exclusive hilltop enclave of only four ultra-custom luxury homes and built by one of La Jolla's most respected developers for his own family. this residence offers an unparalleled level of quality in thoughtful design, carefully curated materials, modern systems, and olde world craftsmanship with the buyer benefiting from the current owner's deep building experience, exceptionally tasteful design aesthetic, and pain-staking attention to detail and comfort in timeless, sophisticated Mediterranean style.
