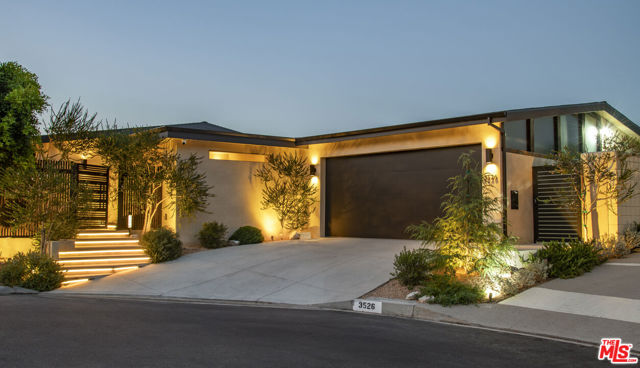Search For Homes
Form submitted successfully!
You are missing required fields.
Dynamic Error Description
There was an error processing this form.
Beach Dunes
3
Rancho Mirage
$5,997,000
8,019
5
7
Steal this! Just reduced by OVER 1.2 MILLION $$! Truly a MAGICAL experience with the Epitome of Privacy, Luxury, Activity & Relaxation! This is one of a kind privately gated estate with a 5-star resort like setting on nearly 2 acres w/breathtaking panoramic views & a plethora of private amenities! Including a regulation Pickleball court, Basketball court, & shuffleboard court. Fly high on the in-ground trampoline or meet on the main lawn for a game of vintage croquet. The expansive resort-style pool features a large swim deck & a spa that cascades elegantly into the water, complete with a diving board & a firepit for those cool Winter evenings. Meander beyond the pool area and invite nature into your dining experience with the lush citrus lined garden arbor dappled with twinkling sunlight and gentle shade, laced with string-lights and the sound of natural waterfalls, creating an exquisite setting for outdoor dinner parties, or intimate moments. Right outside the arbor you will find the lake-like Koi Pond complete with a dock, cascading natural rock waterfalls and two streams that flow in and throughout the backyard with bridges & pathways for your own private wildlife-filled nature walk. Next, you can drive your golf ball over the pond to the 9-hole PGA designed putting green. The Private Gym/Yoga studio has corner sliding glass walls that allow the entire gym to open to the outside. The gym has a treadmill, elliptical trainer, weight machine & free weights! Experience the luxury of your own 3-D Home Theater w/individual comfort-controlled stage seating for 9. After the movie head over to the billiard room that opens to the outdoor entertainment patio with a full kitchen and bar including a built-in beer keg tap, scotsman icemaker, sink, refrigerator, BBQ, stovetop burners, warming drawer, dishwasher & a plethora of bar seating. Just beyond the outdoor kitchen is the outdoor living room with a designer linear fireplace, radiant ceiling heaters, electric awning, built in TV, all with panoramic lush garden and mountain views. The elegant Primary Suite is privately located at one end of the house and features stunning garden and mountain views, a soaring tongue & groove ceiling, fireplace, wet bar w/fridge and sitting area. To see more remarks click MORE!
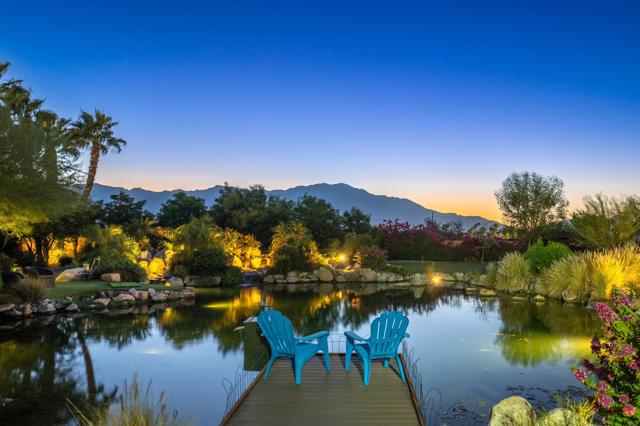
Vista Bonita
80760
La Quinta
$5,995,900
5,127
7
7
An opportunity to take advantage of rare price improvement in the gated enclave of La Quinta Polo Estates! A luxury estate of uncompromised beauty on over 2 acres and with 7 bedrooms, is a private sanctuary and ones' personal resort with stone walkways, mature palm and citrus trees, bougainvillea, water fountain, swimming pool, spa and firepit, lounge areas and a fireplace. Even a playground for children! The main residence exudes character, with 3 fireplaces, and architecturally designed, interior features such as custom hand hewed beams , doors, windows and floors, built on the site at the time of construction. 4 en-suite bedrooms, each has stately French doors giving access to the loggia and manicured grounds. The heart of the house, the kitchen, connects the living room with the formal dining room and the adjacent walk-in bar for seamless entertaining. A large, private casita can be found at the end of the main residence, with a kitchenette, primary and secondary bedroom, and attached laundry room. Separately, a second guest house resides near an outdoor kitchen and lounge, pool and spa. For gourmet cooks and lovers of entertaining, a custom designed outdoor chef's kitchen pavilion is fully staffed with barbecue, grill, refrigerator, a pizza oven, overhead, built-in heaters, a TV and music, bar seating for 12 and a dining patio for 20 or more. And much, much more. Every possible detail or want has been executed in this impossibly beautiful estate. Numerous major improvements have been completed in 2023 and 2024, a comprehensive list is available upon request. Turnkey Furnished without exception.
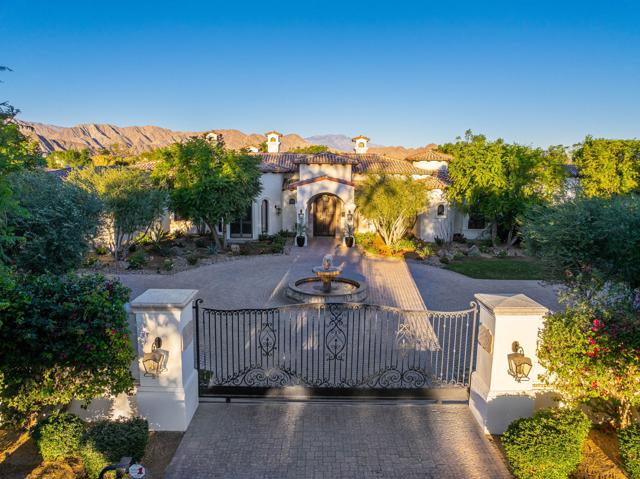
Orange
484
Los Altos
$5,995,000
3,904
5
5
Located in one of the most sought-after neighborhoods in Los Altos, this newer home, built in 2006, has just completed updates throughout and is picture-perfect. Soaring vaulted ceilings with clerestory windows invite abundant natural light, while a designer-selected paint palette, gorgeous refinished hardwood floors, and new carpet enhance the two-story floor plan. This 5-bedroom, 5-bath home features options for primary suites on both levels, offering the convenience of single-story living if desired, with the lower level perfect for family members and guests. A spacious private rear yard and lower patio offer wonderful spaces for outdoor living. To top it all off, this exceptional home is just blocks to the Village and has access to excellent Los Altos schools.

2590 San Elijo Ave.
Cardiff by the Sea, CA 92007
AREA SQFT
3,867
BEDROOMS
4
BATHROOMS
5
San Elijo Ave.
2590
Cardiff by the Sea
$5,995,000
3,867
4
5
One of a kind location right on the San Elijo Lagoon in Cardiff-by-the-Sea! Only one of very few homes that can provide this amazing scenery. This custom home dubbed "Villa Laguna" offers stunning views of the lagoon, coastline, and surrounding native reserve! Located right next to the lagoon you will have views to the ocean, watch all the wildlife, and even see some fish jumping. Don't miss this one of a kind open floor plan home with privacy, scenic vistas and so much natural light. This property features a gourmet kitchen with Carrera marble island, 48" Viking 6 burner gas stove with griddle, double oven, including a convection oven, Subzero refrigerator, Dining nook with built-in bench seating, wet bar with copper countertops. Master bedroom has electric fireplace and beautiful balcony to enjoy the mornings or sunsets. The master bath has large walk-in shower with dual shower heads and stone bathtub set perfectly to enjoy the view of the lagoon. This home features wood beam ceilings, hardwood flooring, 3 fireplaces, bonus room/office , and billiard room for all your entertaining. The outdoor dining area and bocce ball court add to the outdoor ambiance. Fruit trees galore adorn the gardens of this home. This home also has an attached ADU unit with kitchen and full bath. Two garages: one on street level with 2 parking spots and one below. Large tandem garage and storage space approximately 1000 sq ft. House Square footage is 3367 sq. ft (per tax records), plus 500 sq ft in ADU reflected in MLS. One of a kind location right on the San Elijo Lagoon in Cardiff-by-the-Sea! Only one of very few homes that can provide this amazing scenery. This custom home dubbed "Villa Laguna" offers stunning views of the lagoon, ocean, and surrounding native reserve! Located right next to the lagoon you will have views to the ocean, watch all the wildlife, and even see some fish jumping. Don't miss this one of a kind open floor plan home with privacy, scenic vistas and so much natural light. This property features a gourmet kitchen with Carrera marble island, 48" Viking 6 burner gas stove with griddle, double oven, including a convection oven, Subzero refrigerator, Dining nook with built-in bench seating, wet bar with copper countertops. Master bedroom has electric fireplace and beautiful balcony to enjoy the mornings or sunsets. The master bath has large walk-in shower with dual shower heads and stone bathtub set perfectly to enjoy the view of the lagoon. This home features wood beam ceilings, hardwood flooring, 3 fireplaces, bonus room/office , and billiard room for all your entertaining. The outdoor dining area and bocce ball court add to the outdoor ambiance. Fruit trees galore adorn the gardens of this home. This home also has an attached granny flat/ADU unit as well. Two garages: one on street level with 2 parking spots and one below. Plenty of garage and storage space. Square footage is 3367 sq. ft (per tax records), 4934 sq. ft in MLS which includes 1567 of lower garage/storage and ADU (500 sq.ft)
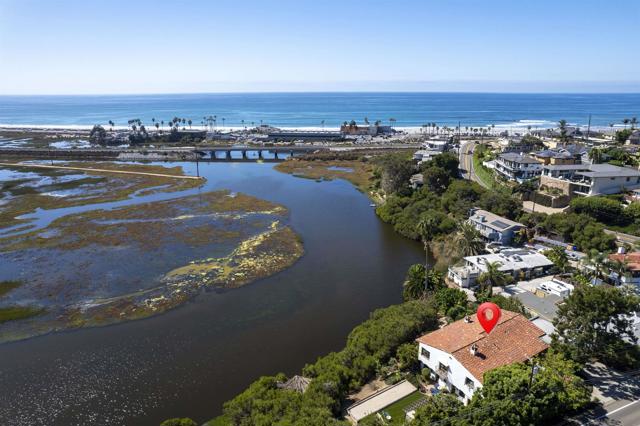
Cerros Redondos
3357
Rancho Santa Fe
$5,995,000
5,309
7
5
Nestled in the only gated community within the prestigious Rancho Santa Fe Covenant, this exceptional estate offers an unparalleled blend of luxury, comfort, and timeless craftsmanship. Positioned on the coveted Covenant trail system, this residence seamlessly connects you to scenic equestrian paths, lush landscapes, and the best of Rancho Santa Fe living. Designed to embrace effortless single-level living, the home spans approximately 4,200 square feet on the first floor alone, with an elegant layout that invites both grand entertaining and intimate gatherings. Expansive windows capture breathtaking views, creating a tranquil retreat in the heart of nature. Meticulously remodeled with custom oak cabinetry and the finest natural materials—including exquisite marbles and quartzites—this home radiates warmth and sophistication. The gourmet kitchen is a chef’s dream, featuring an Ilve stove, two dishwashers, and a striking plaster range hood that blends old-world charm with modern functionality. The primary suite is a sanctuary of relaxation, boasting a luxurious steam shower and a Jacuzzi tub with an onboard heater, while thoughtfully integrated laundry baskets in the bathrooms add a touch of everyday convenience. Beyond the main residence, a detached studio apartment offers endless possibilities—ideal for guests, a home office, or a private retreat. Additional features include new irrigation, elegant plaster fireplaces, and a seamless indoor-outdoor flow that enhances the serene Rancho Santa Fe lifestyle.
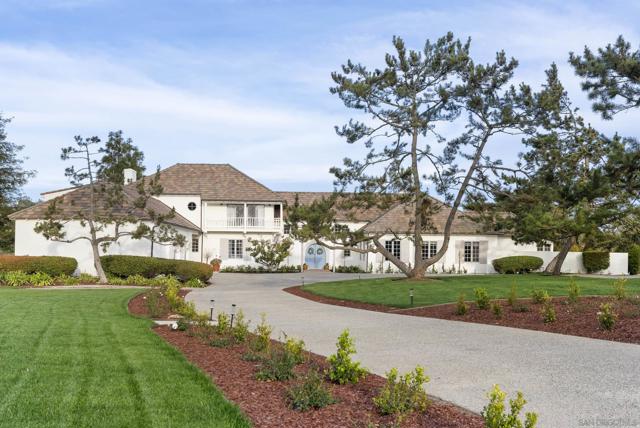
Forest
7899
$5,995,000
4,748
6
7
Uniquely located in Yosemite National Park, The Grandview Estate is located in the community of Wawona three miles from the Giant Redwood Forest with an unobstructed view of the granite monolith called the Wawona Dome, and sits on the bank of the South Fork of the Merced River. The Estate features an acre parcel, a two story 3,707 Sq Ft. three bedroom custom built home, an attached garage with a 472 Sq Ft. ADU and two remodeled 300+/- Ft. rustic cabins accommodating 16 people total. In front of the house is a deep swimming hole, the preferred river location for sun bathing, swimming, and fishing during the summer months. French doors from the Great Room, Dining Room and Master Bedroom lead to the quartzite deck and the river. The entire downstairs is floored in hydronic heated quartzite stone. The house is designed to see nature out of every window, with Forest, River and Wawona Dome views. Home accents include heavy wooden beams in the dining room and fireplace mantel, a complete gourmet kitchen with a commercial style Wolf Range, and a separate chefs walk-in pantry. It is impossible to describe the magical feeling that simply being in Grandview engenders. Wawona is a dark sky community. Star light, crickets and the soft sounds of the river always assure a good nights sleep.
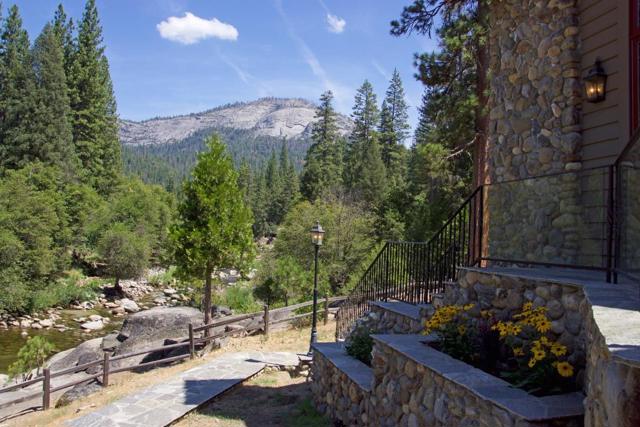
Portola
1477
Woodside
$5,995,000
2,970
4
4
Welcome to a breathtaking estate crafted from heart redwood, where timeless elegance meets modern luxury. The beautifully updated main residence features four spacious bedrooms along with a renovated kitchen and baths, designed for both comfort and style. Two inviting guest houses provide flexible living options, while a third guest unit serves as a bright, inspiring studio/gym. Soak up the sun by the luxurious pool, unwind in the private spa just off the primary suite, or find serenity on one of the many garden patios. Skylights throughout the home flood the interiors with natural light, creating a warm and welcoming ambiance. For outdoor entertainment, enjoy friendly competition on the bocce ball court or stroll through the storybook grounds, complete with sweeping lawns and majestic oaks. Set on fully fenced, gated, and alarm-secured acreage with garage parking for three, this rare retreat offers privacy, beauty, and convenienceall within the acclaimed Portola Valley school district. A truly magical and one-of-a-kind offering.
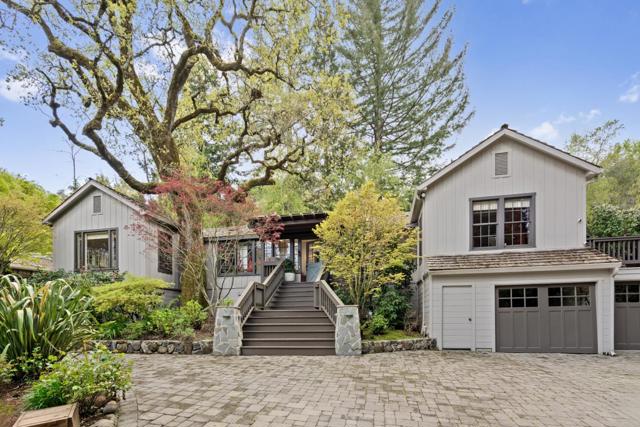
Madison
1015
Laguna Beach
$5,995,000
2,820
4
4
Big Sur inspired, Rancho Laguna Contemporary ocean view retreat. This spectacular fully renovated Marshall Ininns Architect, Andra Miller Designed and Bill Dalke constructed home is special even for Laguna standards. The home hosts 4bds/4baths, panoramic ocean, coastline, Catalina and hills views, generous indoor & outdoor entertaining spaces and ultra private artfully designed layout and finishes. This is the perfect fusion of contemporary, coastal comfort and mid-century. Other features include an approved ADU option, expansive entry courtyard, Entertainers kitchen with SubZero wood appliances & 15 ft La Cantina doors that seamless connect with the courtyard BBQ bar, fire-pit, beautiful gardens with outdoor spa and located on a quiet Cul-de-sac. The home is under construction and will be completed around June.
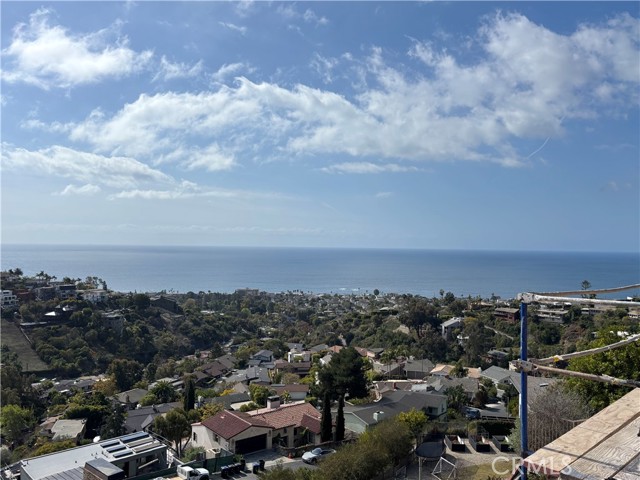
Temple Hills
547
Laguna Beach
$5,995,000
4,256
5
5
A stunning example of contemporary Laguna Beach architecture with panoramic views of the Pacific Ocean and the city below. This highly updated home spans approximately 4,256 square feet across four levels and features five bedrooms in addition to multiple outdoor spaces. The living space, dining area, and kitchen flow seamlessly to create a large, voluminous great room just off the main entryway. Multiple windows perfectly frame the ocean views and let in abundant light. The recently renovated kitchen features two-tone cabinetry, a suite of Bosch appliances, and a waterfall-edge marble island with a cooktop. A large patio off the living area allows for alfresco dining, while the fireplace with a modern concrete mantle anchors this airy space. The primary suite spans the entire top floor, with walls of Pacific-facing windows, a sizable balcony, and a massive walk-in closet. The remodeled owners’ bathroom is grand and features a standalone tub, a seamless dual shower, and floating vanities. Another of the home’s fireplaces rounds off this floor. All secondary bedrooms are located on lower levels, granting their occupants ultimate privacy. A junior suite with an adjacent five-piece bath and walk-in closet shares the floor with another of the home’s decks and two additional bedrooms connected by a jack-and-jill bathroom. The lowest level houses a large flex space with its own entrance, which lives like an ADU - with a kitchenette and a full bath. Dream location, with Laguna’s shopping, galleries, and famed beaches just minutes away.
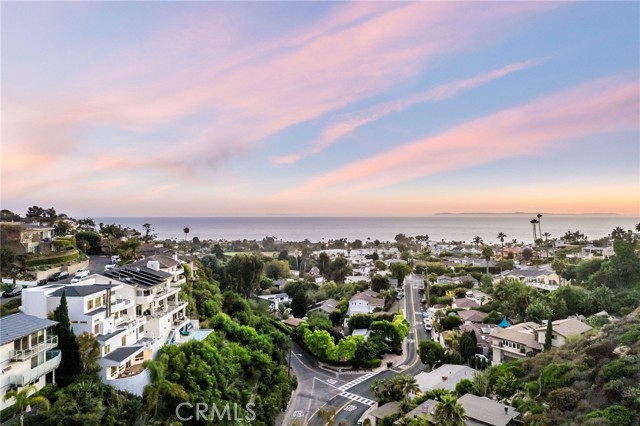
Bothwell
5461
Tarzana
$5,995,000
6,942
6
7
Exquisite new construction gated estate on rare, nearly 18,000 flat park-like grounds in the coveted enclave of Tarzana. Past the motor court and covered entrance with iron framed glass entry door, guests are greeted by a stunning two-story foyer and wide-plank European Oak floors that oversee this spacious floor plan. Inside you are greeted with a missive open floor plan with an elegant formal dining room with designer lighting and built-in buffet. A gourmet Chef’s kitchen with stunning wood cabinetry, stainless steel appliances, built-in refrigerator, walk-in pantry, and extra-large island with stone countertops. Large pocket sliding doors ties both the kitchen and the family room with fireplace to an outdoor Entertainer's dream backyard. The downstairs suite enjoys a stunning bath with floor to ceiling tile. A spacious state of the art media room with velvet lined walls and black out drapery sits next to an elegant powder room with wood and stone vanity. A dedicated office with iron framed glass doors completes the main floor. Upstairs, the romantic master suite boasts a fireplace, wood-beamed ceilings, oversized private balcony spanning the length of the house, incredible walk-in closet, and spa-like master bath with dual vanities, contemporary soaking tub, and standing glass rain shower. Entertain year round on this incredible park-like ground with sparkling a large pool & spa, elevated tanning beds, BBQ center, sports court and a pool cabana with full bath. Additional conveniences include a 2 car garage, state of the art smart home system with added home security. Experience everything Tarzana has to offer, located near fine dining, shopping, and more.
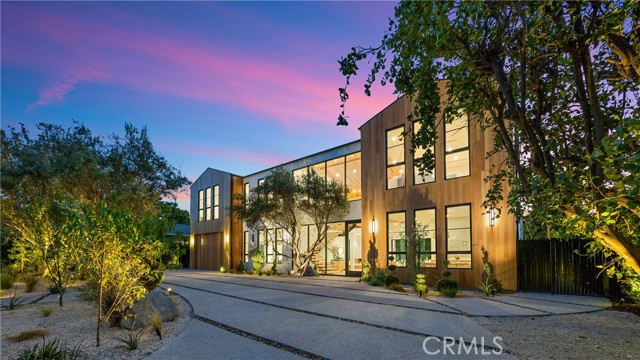
Beverly
1937
Beverly Hills
$5,995,000
5,712
6
6
Set on a wide street in Beverly Hills Post Office, just moments from Coldwater Canyon Park, Franklin Canyon Park, and Warner Avenue Elementary, this brand-new, down-to-the-studs rebuild is the ultimate family home, packed with style, functionality, and top-tier design! From the moment you step inside, soaring ceilings and walls of glass flood the space with incredible natural light, creating an inviting and expansive atmosphere. The open-concept design revolves around the jaw-dropping chef's kitchen, where a massive, single-slab island takes center stage, perfect for gathering, dining, and entertaining. The informal dining area has a double fire place joined with the semi-formal living room which seamlessly flows into the versatile family room, a space that can easily function as a movie lounge, study, or relaxed hangout zone, all while showcasing sophisticated, design-forward finishes. On the main level, a private en-suite bedroom with outdoor access is ideal for guests, in-laws, or a home office. Step outside, and you're greeted by multiple terraced lounge areas, setting the stage for unparalleled outdoor entertaining. Whether it's poolside lounging, al fresco dining, or cozy nights, this backyard delivers it all. Upstairs, the layout is perfectly designed for a growing family, featuring five generously sized bedrooms, each with ample closet space. The primary suite is a showstopper, offering an expansive footprint, private outdoor terrace, and incredible natural light. The luxurious spa-like bathroom is hotel-worthy, with top-tier finishes, a soaking tub, and an oversized glass steam-shower, your own personal retreat! This home checks every box: brand-new construction, a prime location, and an ultra-functional layout built for modern living. Don't miss out on the most exciting new home to hit the market!
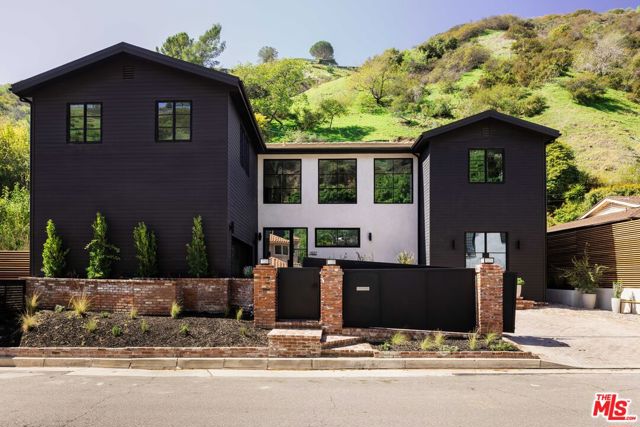
Beach
35587
Dana Point
$5,995,000
1,786
3
3
A rare offering on the sand in Dana Point’s guard-gated Beach Road enclave, this single-level, custom rebuilt residence pairs modern craftsmanship with elevated coastal living in one of Southern California’s most coveted beachfront communities. With direct beach access and unobstructed views stretching from Catalina Island to Dana Point’s Headlands and the San Clemente Pier, the home sits oceanfront and open to the horizon; an exceptional alignment of light, flow, and form. Rebuilt in 2019 with only two original walls remaining, the home’s unique position along the southern lot line allows for an expanded footprint and added privacy. A gated entry opens to a limestone paved front patio and leads to a classic Dutch door, while every transition from indoor to outdoor living is finished with granite stone thresholds. Inside, vaulted ceilings with solid wood beams and wide plank hardwood flooring create a warm, modern aesthetic. A two-sided brushed limestone fireplace anchors both the great room and ocean facing primary suite, while Loewen sliders dissolve the boundary between interior and exterior. Outside, the rear and side decks are finished in Brazilian IPE wood, supported by bond beams and boulders, and enhanced by a custom Corten steel fire pit and sculptural planters-each internally drained, irrigated, and beautifully lit. Solid steps lead to the sand, with an outdoor washoff shower for effortless post beach living. The exterior features copper flashing and is clad in James Hardie Artisan fiber cement siding and fencing, topped by a zinc standing seam roof, gutters, and downspouts. The kitchen blends style and utility with a quartzite island, quartz counters, brushed limestone backsplash, concealed Miele and Sub-Zero appliances, wine fridge, and custom dry bar. Remote skylights brighten the space, while cabinetry hides a washer and dryer. The primary suite includes a one way mirror above the shared fireplace and a marble bath with Dornbracht fixtures, touchscreen mirrors, and rain shower. Closets feature custom built-ins. Sonos sound, whole-house water filtration, remote Lutron shades in the living room and primary suite, new PEX plumbing, storm shutters, and an EV-ready garage with a custom 4-car parking pad complete the offering. This is coastal living without compromise; single-level, oceanfront, and truly one of a kind.
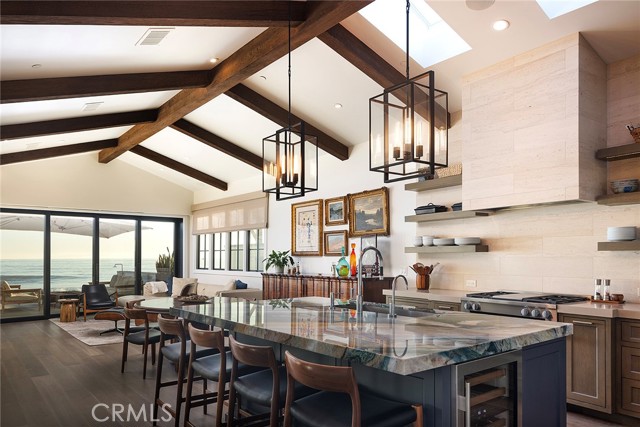
Marigold
310
Corona del Mar
$5,995,000
1,788
3
3
Sited on an oversized 45-foot wide lot just one block from the beach, this meticulously maintained single-level residence blends timeless charm with thoughtful modern upgrades. Fully approved plans for a 4-bedroom, 4,500-square-foot designer home by Teale Architecture and Morrison Interiors offer a seamless opportunity for future development while preserving the essence of this quintessential Corona del Mar cottage. The current home features three bedrooms and two and a half baths across a functional and welcoming layout. The kitchen highlights classic African Walnut cabinetry, iconic vintage ceramic tile backsplash, Bosch and SubZero appliances, statement pendant lighting, and a custom walk-in pantry designed for both style and efficiency. An original brick fireplace anchors the living room, complemented by bifold doors that open to a front patio, creating a seamless indoor-outdoor living experience. The backyard showcases a vibrant garden and entertaining space —a private and tranquil retreat within the Village. Additional enhancements include updated plumbing, a newer roof, and a rare three-car garage, further elevating this remarkable property just moments the sand. Live the Corona del Mar Lifestyle with a front yard overlooking the scenic coastline of the Pacific, and proximity to local beaches, fine dining, and world-class shopping.
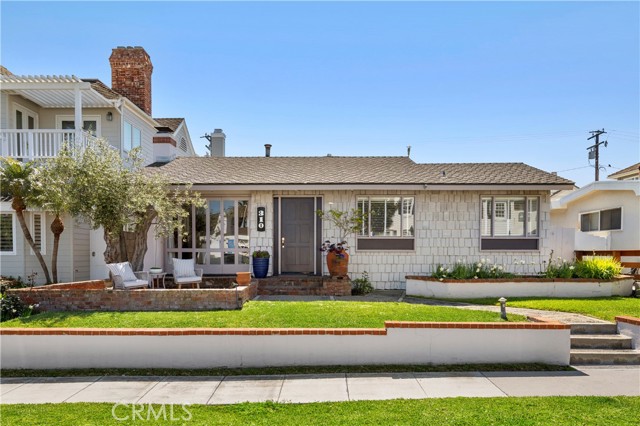
Columbus
1521
Glendale
$5,995,000
8,264
7
6
Once in a great while, you encounter something truly exceptional--something that has withstood the test of time. Designated at No. 9 in the City's Historic Landmark Registry, the Toll House stands as a beacon of architectural mastery. Crafted by renowned architect Charles E. Shattuck, this estate is perhaps the finest example of California Bungalow architecture in the world. Protected by the Mills Act and providing incredible property tax savings, this property underwent a meticulous restoration process that lasted over five years blending modern comfort with an unapologetic classic character. Nothing compares to the grandeur and sheer scale of this place. Sitting on over an acre of flat land, the main house boasts nearly 7,000 sf of historic authenticity and luxurious refinement spanning from the gourmet kitchen with a Brazilian blue granite island to the library, billiard room, and the two Batchelder tile fireplaces. Outdoors, the property is an entertainer's dream with an oversized heated pool and a fully remodeled patio. The circular driveway with two gates provides easy access to a fully remodeled 850-square-foot guest house, a 518-square-foot maid's home, and a three-car garage. This is more than just a home--it's a legacy.

Alpine
3343
$5,995,000
6,800
6
6
Build your dream home on this approx. 4.2-acre undeveloped country parcel situated adjacent to Portola Valley on Santa Clara County land just up from the Ladera Shopping Center shops and restaurants. The lot is surrounded by open space, Stanford lands and the gently flowing Los Trancos Creek and is in the Palo Alto Unified School District.
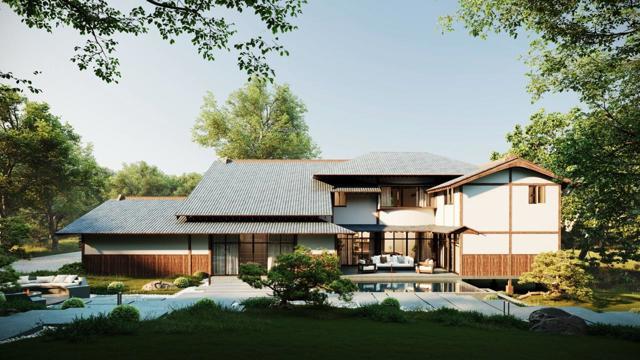
Meadows Del Mar
5106
San Diego
$5,995,000
7,755
6
8
Nestled on the largest and most coveted view lot within the highly sought-after West Gate of the prestigious Meadows Del Mar community on a quiet cul-de-sac, this estate presents a rare combination of luxury, tranquility, and convenience and was carefully chosen by the owner-developer for its unrivaled privacy, premium location and breathtaking views. Designed by renowned builder Jim Ford, this 7,755 sq. ft. masterpiece features 6 bedrooms, 7.5 baths, and offers a seamless blend of sophistication and functionality. The chef’s kitchen, equipped with double ovens, a Miele steam oven, and double dishwashers, is perfect for both intimate family dinners and large-scale entertaining. The expansive island and open-plan layout create an inviting space for gatherings of any size. The custom theater and media room offer endless entertainment options, while the master suite serves as a peaceful sanctuary, boasting spaciousness, quietude, and designer finishes. Over the years, this home has been a haven for creating cherished memories. The garden, meticulously nurtured and maintained, is a delight with its fruit trees, fresh herbs, and beautiful roses. The expansive outdoor areas, featuring a sparkling pool and spa, built-in BBQ, and a putting green, have hosted celebrations of all kinds, from family gatherings to weddings for 170+ guests. In addition, the entire home has been meticulously maintained, with thoughtful upgrades including owned solar, a remodeled kitchen, wood floors, and whole house water softener. Meadows Del Mar is a five-star enclave, home to the Fairmont Grand Del Mar Resort and its world-class amenities, including the Tom Fazio-designed private golf course and Addison, a Michelin-starred restaurant. Located in the heart of Carmel Valley, residents enjoy top-rated schools, scenic hiking and equestrian trails, and proximity to Torrey Pines Beach, fine dining, shopping, and all major freeways. For those seeking the pinnacle of luxury living in an incomparable setting, this estate presents a rare opportunity to own a piece of paradise. Discover an unparalleled lifestyle where luxury meets convenience.
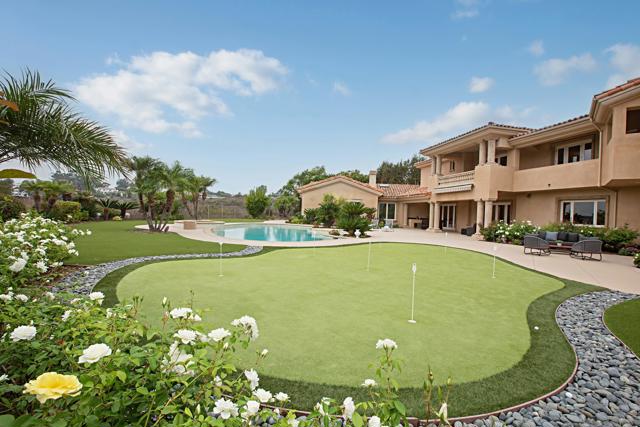
Brunston
3855
Westlake Village
$5,995,000
9,627
7
7
Elite North Ranch Mediterranean estate! Spectacular location behind private gates atop over 9 picturesque hilltop acres! A truly magical setting with panoramic views! Interior features include a dramatic two story entry, professional home theater, gym, office/library, and an amazing grand family/ great room! The backyard and grounds are spectacular! Custom pool and spa, pool house/casita, basketball court w/ lights, fire pit, putting green and manicured lawns. All with complete privacy and views from everywhere! Other amenities include a porte cochere exterior entry, amazing custom ceilings, four car garage, 4 fireplaces, wine closet and much more. This emotional estate is set above street level at the end of a premier North Ranch cul-de-sac!

Makena
7
Rancho Mirage
$5,995,000
6,228
6
7
Welcome to 7 Makena Lane, a stunning new construction in the heart of Rancho Mirage. This luxurious residence, set for completion in Spring 2025, represents the pinnacle of contemporary desert living, combining architectural elegance with the natural beauty of the surrounding landscape. Situated on the most coveted lot in the area, this property has unparalleled southern & western exposure, bathing the home in natural light throughout the day. The residence is perfectly positioned to capture sweeping panoramic views of the Santa Rosa Mountains and the iconic Mt. San Jacinto, providing an ever-changing backdrop of vibrant sunsets, rugged peaks, and serene desert vistas. Designed with meticulous attention to detail, the home features high-end finishes and thoughtful design elements that cater to the discerning homeowner. From the moment you step inside, you'll be greeted by soaring ceilings, expansive glass walls, and an open-concept floor plan that seamlessly integrates indoor and outdoor living. The main home is 5,120 sf and features 4 en-suite bedrooms, a powder bath, office/flex space, great room, double island kitchen and attached 3-car garage. The separate Casita is 1,108 sf with 2 bedrooms, 1.5 bathrooms, kitchenette, laundry and 2-car garage. Offering a combined 6,228sf, 6 bedrooms, 7 bathrooms (5 bathrooms plus 2 powder bathrooms) and 5-car garage. This is more than just a home, it's an experience, a sanctuary, and a testament to modern luxury.
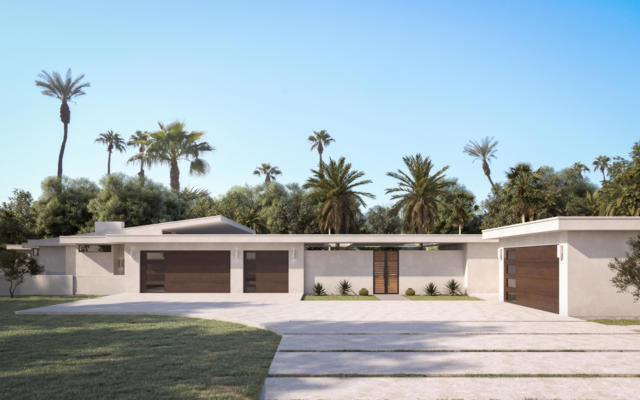
Rue Du Parc
1
Newport Beach
$5,995,000
4,083
5
5
Showcasing a completely reimagined interior, this light-filled residence is highlighted by priceless golf course, mountain, and city-light views from its elevated corner-lot position in Newport Beach’s exclusive guard-gated community of Big Canyon. Set on a peaceful cul-de-sac, the light and bright floorpan unfolds over approximately 4,083 square feet, boasting a functional design that seamlessly blends luxury with comfort. A double door entry opens onto a grand foyer where new, sleek wood floors and a dazzling crystal chandelier set an immediate tone of sophistication. Pampering chefs, the gourmet kitchen showcases exquisite countertops, custom cabinetry, high-performance Zline appliances, and a spacious walk-in pantry. With five expansive bedrooms, including four en suites, and four-and-a-half updated baths, this thoughtfully redesigned estate is tailored for privacy and versatility. The primary suite on the main level is a serene retreat with tranquil golf course views, a spa-inspired en suite bath, and a spacious custom-built closet. Two additional bedrooms complete the main floor, while upstairs, each bedroom offers comfort, seclusion, and scenic views. Perched above the fairways of Big Canyon’s golf course, the backyard presents a newly built pool, fountains, expansive spa, and sprawling deck overlooking Big Canyon's iconic 10th hole. Completing the home is a two-car garage and a dedicated laundry room. Fashion Island is right across the street from Big Canyon and offers top-tier shopping and dining, theaters, and a host of unique stores and attractions. Beaches, Newport Harbor and award-winning schools are all just minutes away.
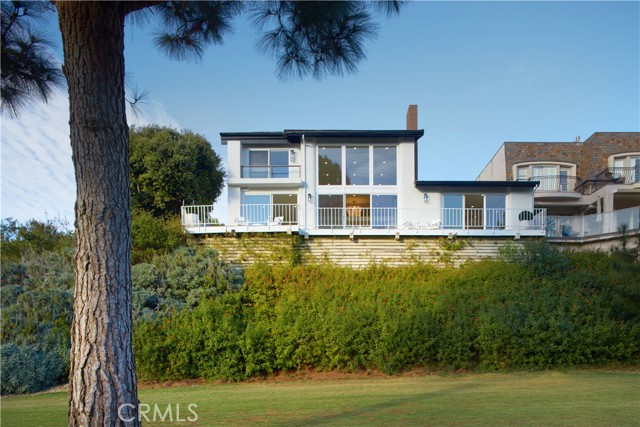
Longridge
3701
Sherman Oaks
$5,995,000
7,136
6
8
Just reduced by $1 million. Over 7,000 SF! Seller wants it sold now. Buy of the year! Don't miss out on this fabulous home in the prestigious Longridge Estates! it is going to go fast! Breathtaking and bold, this stunning 6-bedroom, 8-bath gated Spanish-style villa in the renowned Longridge Estates neighborhood is a must-see! Enter an elegant interior defined by crisp white tones, rich wood accents, chic lighting fixtures, and beautiful hardwood flooring. Vaulted ceilings soar over the numerous gathering areas, where dramatic fireplaces and wide windows create a lively atmosphere. A picturesque chandelier-lit dining room and an intimate family corner are ideal for entertaining, while expansive French doors beckon you outside to celebrate alfresco. A chef-inspired kitchen comes equipped with everything needed for your culinary adventures. Retire to one of your comfortable retreats, each with a stylish ensuite. Your generous primary suite steals the show with boutique-like closets, scenic balcony views, a striking fireplace, free-standing soaking tub, and a rainfall shower. Other highlights are a wine room and a state-of-the-art movie theatre. Unwind in your backyard, a lushly landscaped tropical oasis centered around a pristine pool and spa. Or spend the day at local hotspots like the Sportsmen's Lodge, the Galleria, and Universal CityWalk. Come for a tour while this gems still available!

Wren
2
Rancho Mirage
$5,995,000
5,934
5
6
Two Wren Court in Rancho Mirage is a stunning, newly constructed contemporary estate set on a private 1.25-acre lot. This 5934 square foot architectural home is designed to elevate luxury living with an elegant, open layout and seamless indoor-outdoor flow. Inside, the main residence offers three spacious bedrooms, highlighted by an expansive primary suite that boasts a spa-like bathroom with a soaking tub, dual showers (including a unique outdoor shower), and an oversized walk-in closet. Two additional guest suites, each with their own en-suite bathrooms, are complemented by a private shared sitting room, creating an ideal retreat for family or friends. A versatile flex room awaits your customization, perfect as a home theater, office, or personal gym. The heart of this home is its beautiful kitchen, featuring top-of-the-line Dacor appliances, two dishwashers, range with double ovens, microwave, and a substantial refrigerator/freezer. A butler's kitchen adds even more functionality for seamless entertaining. Adjacent to the kitchen is a stylish wet bar, complete with a wine refrigerator. The great room shines with a vast sliding glass door and pocket door, inviting in natural light and connecting effortlessly with the vast mountain views and to the outdoors. Outside, your private oasis awaits. The 1,116 square foot detached two-bedroom guest house includes a cozy living area, ensuring guests enjoy comfort and privacy. An expansive saltwater pool and infinity edge spa, a built-in barbecue, and a large fire pit create an ideal setting for relaxation and entertaining under the desert sky. Additional highlights include a Control4 home automation system, a six-car air-conditioned garage, owned solar power with backup battery, water filtration system and a private gated entry. Experience Rancho Mirage's finest luxury living at 2 Wren Court, where modern sophistication meets desert tranquility.
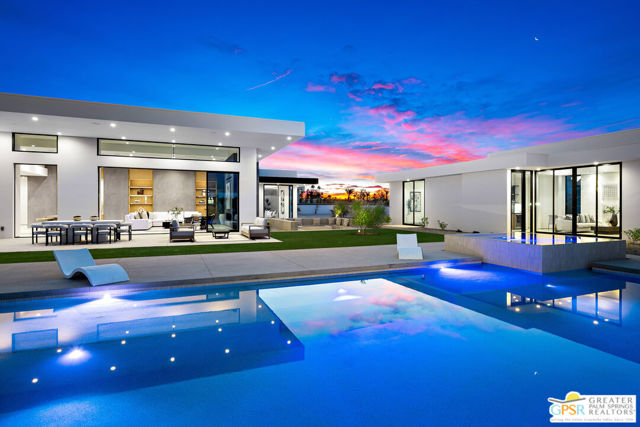
Palms
1385
Venice
$5,995,000
4,012
4
6
This stunning Venice estate masterfully combines the perfect balance of modern luxury, comfort and privacy. Built in 2016, this spacious home was designed for seamless indoor-outdoor living, featuring high ceilings, expansive windows, and floor-to-ceiling sliding glass doors that welcome the exterior spaces and fill the home with natural light. Elegant finishes, including concrete and oak flooring, plastered walls, and custom cabinetry, add to the sophisticated ambiance. The primary suite is a private retreat with a walk-in closet, a lavish bathroom, and its own private deck. Outside, enjoy California living at its finest with a heated in-ground pool and spa, a fire pit, and a barbecue area, perfect for relaxation and entertaining. There are three additional generously-sized bedrooms, each with their own en-suite bathroom. The home also features a two-car detached garage and modern security features. A guesthouse with its own bath and private deck above the garage offers additional space for living, work, or leisure. Situated in the vibrant Venice neighborhood, close to dining, attractions, and entertainment, this home is ultimate blend of indulgence and convenience.
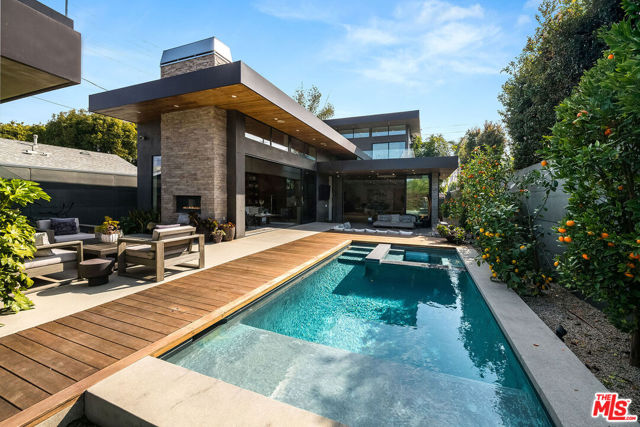
Alta Vista
420
Laguna Beach
$5,995,000
5,000
5
5
Perched in a prime Lower Alta Vista location, this stunning contemporary masterpiece offers breathtaking panoramic ocean views and an unrivaled sense of tranquility. Designed and reimagined by its architect-owner, this home seamlessly blends striking modern design with warm, Zen-inspired elements. From the moment you step through the opaque glass entry doors, you're welcomed by a lush garden courtyard with a serene water feature, setting the tone for the peaceful retreat within. Inside, soaring ceilings and walls of glass showcase the expansive coastline views, creating a seamless connection between indoor and outdoor living. The main level features a grand living and dining space, an open-concept granite kitchen, and an expansive ocean-view deck—perfect for entertaining or unwinding as the sun sets over the Pacific. A spacious ground-floor suite offers flexibility, whether for guests, a nanny’s quarters, or a private retreat. The finished garage, complete with an enclosed workshop, provides additional functionality. With a rare abundance of parking—an attached two-car garage plus driveway space for up to five cars—this is an extraordinary opportunity to own a meticulously crafted sanctuary in one of Laguna’s most coveted neighborhoods. Located just a short distance from iconic Victoria Beach, this home offers exceptional privacy while being moments from Laguna’s vibrant culture and coastline. Don't miss this rare opportunity to own a stunning architectural masterpiece with breathtaking ocean views.
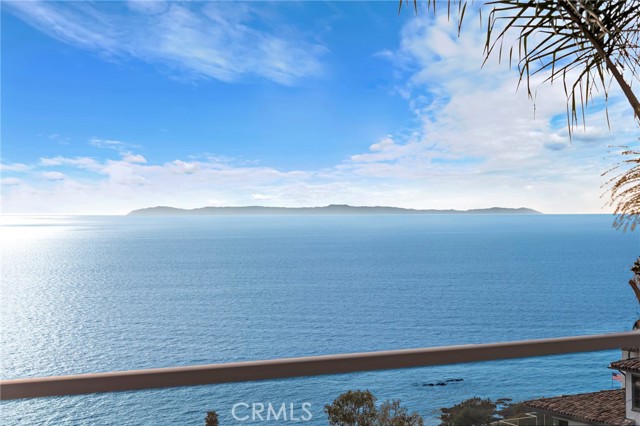
Avenida Victoria
606
San Clemente
$5,995,000
2,984
5
4
Welcome to 606 Avenida Victoria, San Clemente—The Oceanfront Hacienda. Step into a piece of history with this extraordinary Spanish villa, a historic property built in 1929 by San Clemente’s visionary founder, Ole Hanson. Perfectly embodying his dream of a “Spanish Village by the Sea,” this architectural masterpiece offers breathtaking oceanfront living in an iconic location directly across from the San Clemente Pier. This timeless villa showcases stunning Spanish architectural elements, including hand-hewn wooden beams, intricate Spanish tile floors, stucco and plaster walls, and brick fireplaces. The home’s elegant design and craftsmanship are evident in every detail. With five ocean-view bedrooms, four full kitchens, four living rooms, and ocean-view patios—including a large oceanfront patio—this property offers a versatile layout perfect for comfortable living, entertaining, or income potential. An attached two-car garage adds to its practicality. Originally built as a single-family residence and the only oceanfront SFR in the Pier Bowl, the property was converted to a legal non-conforming fourplex in the 1960s. It offers incredible flexibility as a single-family home, a fourplex, or a mixed-use property. The Oceanfront Hacienda is a Mills Act property, providing significant tax benefits while preserving its historical charm. The current owners have meticulously restored the property to maintain its original elegance while accommodating modern needs. With vacation rental potential, this home is also an entertainer’s dream, featuring patios perfect for dining, lounging, and enjoying panoramic views of the ocean, Catalina Island, and the San Clemente Pier. This property represents more than a home—it is a legacy of San Clemente’s heritage and a reflection of Ole Hanson’s vision. From its serene grassy courtyard to its stunning ocean views, the villa invites you to experience timeless coastal living. Don’t miss this rare opportunity to own a piece of San Clemente’s storied history.
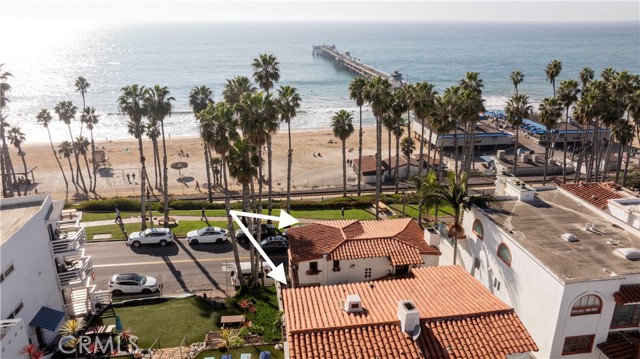
Beverly
1530
Beverly Hills
$5,995,000
4,900
6
8
Experience luxurious living in this brand-new modern farmhouse, nestled in the prestigious Beverly Hills Post Office area, just north of Sunset Boulevard and Coldwater Canyon Park. This thoughtfully designed home offers 6 bedrooms and 8 bathrooms across three spacious levels, perfect for both family living and entertaining. The expansive backyard is an entertainer's dream, featuring a sparkling pool, spa, built-in fire pit, and BBQ, ideal for hosting gatherings on warm evenings.Inside, a striking staircase with custom LED accent lighting ties the home together, offering a seamless flow between the main living areas. The main level showcases elegant formal spaces, a home office, and a chef's kitchen with custom countertops, a large center island, and top-tier applianceseverything you need for cooking and entertaining in style.Upstairs, retreat to the peaceful primary suite, which includes a luxurious bathroom with a soaking tub, dual shower, and a spacious walk-in closet. Three additional ensuite bedrooms and a private outdoor deck provide stunning views of the canyon, offering a tranquil escape from the city.The lower level is designed for leisure, with a wet bar, gym, home theater, and large family room, perfect for relaxation and recreation. Outside, the backyard sets the stage for outdoor fun, with plenty of space for lounging or hosting events.Situated minutes from Coldwater Canyon Park, The Beverly Hills Hotel, and the finest shopping and dining Beverly Hills has to offer, this home delivers the ultimate combination of privacy, luxury, and convenience.
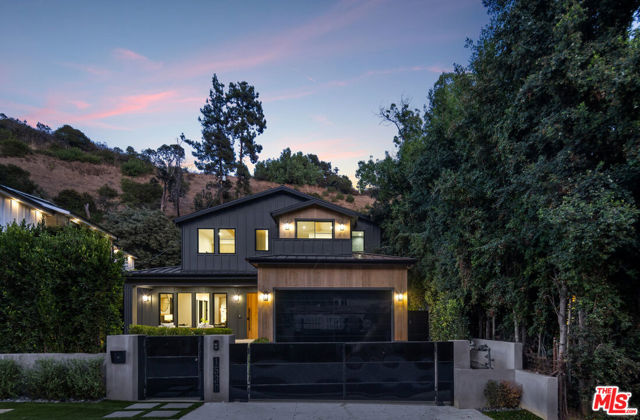
Warner
1401
Los Angeles
$5,995,000
0
5
6
This beautifully designed Cape Cod-inspired residence offers 5 beds and 5.5 baths, blending contemporary style with classic warmth. The expansive layout is highlighted by soaring ceilings, abundant natural light, and seamless indoor-outdoor flow. The main level features a formal living and dining area, a spacious family room that connects effortlessly to the chef's kitchen, and a versatile bonus room ideal for a home office or study. The kitchen is a culinary dream, outfitted with premium appliances, a spacious center island, and generous storage. Upstairs, four well-appointed bedrooms each include private en suite bathrooms. The primary suite is a private sanctuary, complete with a cozy fireplace, a private balcony, an oversized walk-in closet, and a spa-like bath with a soaking tub. Designed for both relaxation and entertaining, the backyard is a true retreat, featuring a sparkling pool, spa, outdoor kitchen, and a fireplace perfect for hosting gatherings or unwinding under the stars. Ideally situated just moments from Century City, Beverly Hills, and UCLA, this home offers unparalleled convenience in one of LA's most desirable neighborhoods.
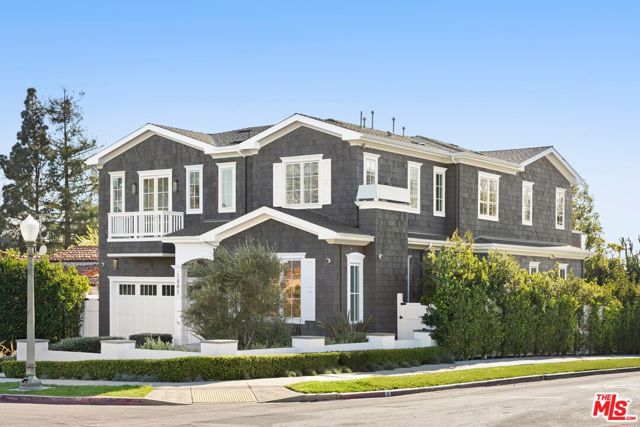
Genesta
5414
Encino
$5,995,000
6,400
6
7
Welcome to the epitome of modern luxury nestled in the exclusive Amestoy Estates! Every inch of this breathtaking residence, thoughtfully crafted by Ossi Designs, speaks to sophistication and artistry. Enter and be captivated by this brand-new Traditional masterpiece, where precision craftsmanship meets visionary aesthetics. Step onto the European oak floors, which guide you through an open layout flawlessly integrating spacious living and dining areas with seamless indoor outdoor experience. At the heart of this home lies a bespoke chef’s kitchen, an absolute showpiece featuring custom solid oak cabinetry, exquisite Taj Mahal quartzite leather-finish countertops, and elite Thermador appliances. Ascend to the upper level to find a serene primary suite with a private balcony, rustic oak ceilings, and a luxurious ensuite bathroom, offering a peaceful retreat. Each upstairs bedroom is a showcase of elegance, embodying meticulous attention to detail. Outside, an expansive backyard paradise awaits, inviting you to unwind by the sparkling pool, relax under the covered cabana beside a cozy fireplace, or savor culinary creations at the fully-equipped BBQ area. For recreation, a private sports court adds a spirited touch, perfect for games and entertainment. The detached ADU, filled with natural light from grand glass doors, offers a charming separate living space with its own bedroom, bathroom, and full kitchen, perfect for guests or rental potential. Indulge in cinematic experiences in the dedicated home theater, adding a layer of entertainment within your own residence. Further elevating the lifestyle is the advanced Control4 smart home system, ensuring integration of lighting, climate, security, and entertainment—all at your fingertips. This Encino estate redefines upscale living, blending timeless elegance with cutting-edge technology and offering a lifestyle of luxury beyond compare.
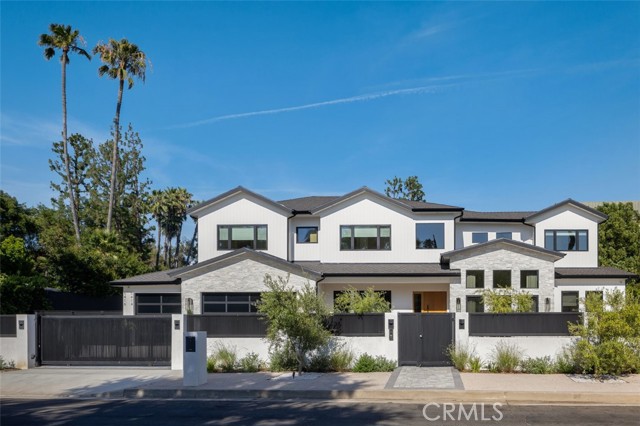
Vanalden Ave
5507
Tarzana
$5,995,000
6,238
5
6
Indulge in the epitome of refined luxury with this breathtaking single-story estate, offering an expansive 6,238 square feet of unparalleled living space on an impressively large 16,800 square foot lot. Every inch of this residence has been meticulously designed to offer both opulence and comfort. With 5 generously appointed bedrooms and 5.5 elegantly designed bathrooms, this home provides a sophisticated retreat for every member of the family. An executive office, ideal for both productivity and tranquility and a state-of-the-art home theater, designed for immersive entertainment, elevate the living experience. Two custom-designed laundry rooms—one conveniently located in the master suite and the other in the main living area—add a touch of convenience to the home’s luxurious features. Step outside to discover an entertainer’s paradise, where the expansive back patio flows effortlessly into a resort-style pool and spa, perfect for relaxation or lavish gatherings. A built-in BBQ area enhances the outdoor experience, making this home the perfect place for both quiet evenings and grand celebrations. The grandeur continues with a sweeping circular driveway, providing an impressive entrance to the estate, along with a wide two-car garage offering both space and sophistication. This remarkable property seamlessly blends timeless elegance with modern amenities, offering an unparalleled living experience in the heart of luxury.
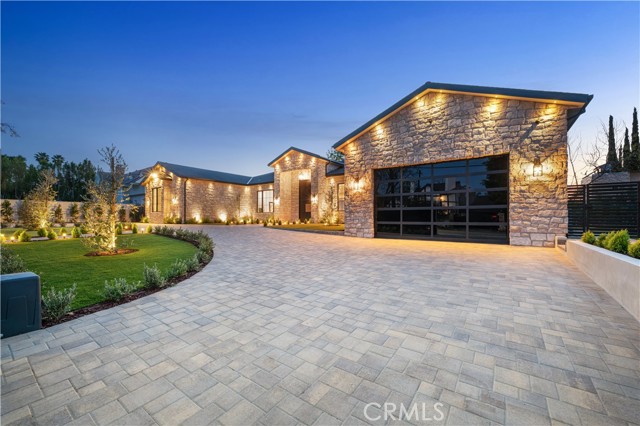
Ruby
126
Newport Beach
$5,995,000
2,429
3
5
Stunning Balboa Island 3 bedroom, 5 bath traditional and bright corner home with modern appeal in the beautiful 100 block of Ruby Avenue. This timeless classic has an open floor plan on the first level, with a sunny great room leading to an expansive elevated front patio with BBQ and firepit. Also on the first level is an inspired chef’s kitchen with marble counters and spacious pantry, eating bar, a separate dining space, and an ELEVATOR to all 3 levels of the home. The second level is reached by an elegant curved staircase and presents 3 en-suite bedrooms plus an open lounge seating area with endless possibilities. The primary suite has its own wraparound balcony and a deluxe spa-quality bath. The third level provides a large interior space with bath, perfect for use as an office, den, game room, or sleeping area. French doors lead to a substantial outdoor roof deck, ideal for entertaining, with both covered and open areas surrounded by dazzling views. Other amenities of this fantastic home include a second-floor laundry room, wood flooring, central AC, and a finished two-car garage with additional space for a golf cart.
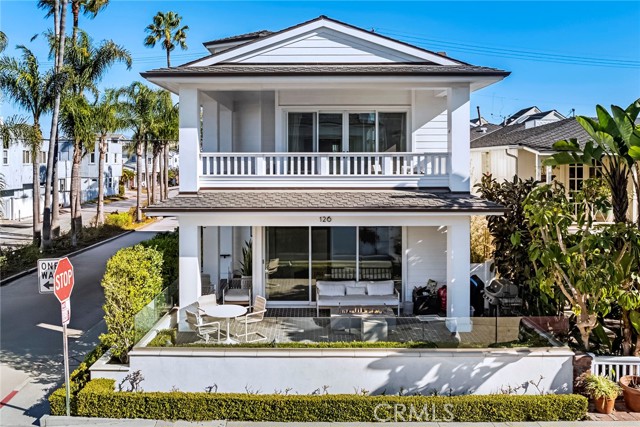
Wrightwood
3526
Studio City
$5,995,000
0
4
5
Spectacular Retreat. Serene, is quiet, and excellent for any corporate Executive or Industry Writer seeking privacy. This contemporary home in Studio City, Los Angeles is a fully renovated hilltop retreat that offers a 180-degree view of Universal City and mountain ranges. Enjoy serene privacy with a waterfall entry and a high-end security system. Features include Fleetwood windows with a sliding open concept in living, dining, and kitchen areas, solar heating, and a solar saltwater pool and spa. The smart home integrates lighting and electric shades. Luxury touches include a master steam shower, custom cabinets with soft-close drawers, LED accent lighting, soft water plumbing, fireplaces in the living and master, a butler pantry, 3-zone HVAC, solid core doors, engineered wood floors, and porcelain bath floors with stone countertops. The sophisticated kitchen boasts Miele ovens, Subzero, Thermador 6-burner range with griddle, Liebherr dual-zone wine cooler, granite countertops, and custom cabinets. The finished garage features custom storage, an overhead rack, a finished floor, a Bosch refrigerator, and a custom garage door. Can be sold fully furnished.
