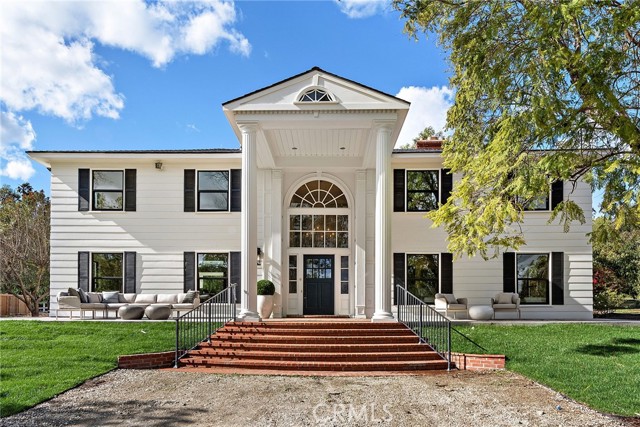Search For Homes
Form submitted successfully!
You are missing required fields.
Dynamic Error Description
There was an error processing this form.
Pacific
1823
Oceanside
$6,000,000
3,543
3
5
Located along the pristine shores of Oceanside Ca, this 3543 sq. ft. 3 bedroom/ 5 bath is an architectural masterpiece with the perfect balance of sophisticated elegance meets casual coastal living. The breathtaking expansive views of the Pacific Ocean can be taken in from any one of the four private terraces. The natural light floods in through the floor to ceiling windows creating a seamless transition between the indoor and outdoor spaces. Originally constructed in 1978 and completely redesigned and renovated with great care and attention to detail in 2015. Each of the four floors has their own unique features and amenities that will astound you! The top floor is fully dedicated as the primary suite. The barrel vault wood ceiling throughout is breathtaking. First is the primary office for two with walnut built-ins and a private street deck. Next is the expansive spa like bathroom with heated floor, steam shower, dual sink vanity, soaking tub. This bathroom is what dreams are made of. The privacy sliding wood panels above the bathroom vanity when opened award you with those amazing ocean views. There is a large walk-in closet and storage built ins. Then comes the opulent primary suite with fireplace and reading nook with custom automated shades with blackout feature. You literally can walk onto your private deck to have your morning coffee! The main floor is an open concept living area with high end kitchen appliances & custom walnut breakfast bar, book matched cabinets and Brazilian cherry floors. There is an expansive cement fireplace, bar area with stream-bed granite, wine fridge and under counter storage. The next floor has 2 bedrooms, 2 bath & an open loft. The 2 bedrooms have access to ocean views & the private terrace. One bedroom is an ensuite with private bath. The bottom floor leads out to the private beach and stairs leading down to the ocean. This floor is like a studio apartment with full gourmet kitchen and living area. It could be considered a separate living space from the rest of the home with minor alterations.There are outside stairs that lead to the private beach and outdoor shower. Oceanside is a vibrant, hip and rich coastal community that offers so much including great coffee shops, amazing dining and shopping. Oceanside is the home to The Museum of Art, Pier Amphitheatre, & the Oceanside Mission. You are not just investing in this amazing home, you will be investing in a great coastal community!
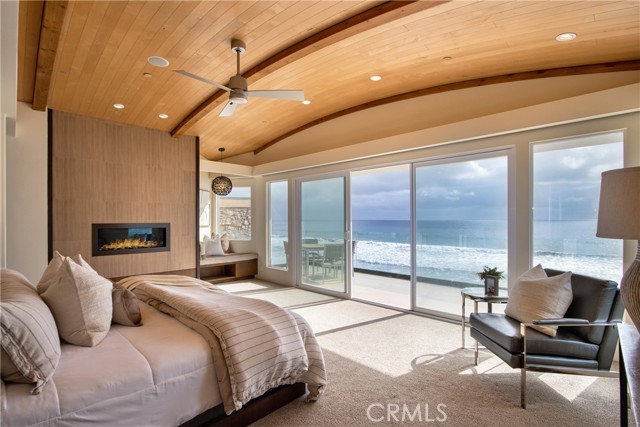
Scenic
10234
Cupertino
$6,000,000
400
0
0
Investors & Developer's opportunity! Endless possibilities! Large lot in the best location of Cupertino! Right next to the Golf course. Minutes away from Apple headquarter, shopping centers, restaurants. Easy access to 28/85 and Foothill expressway. Easy commute to high tech companies. Award winning schools: Stevens Creek elementary, kenndy Middle, and Monta Vista high. Lot has the potential to be split to several lots to build singles family homes. Don't miss it!
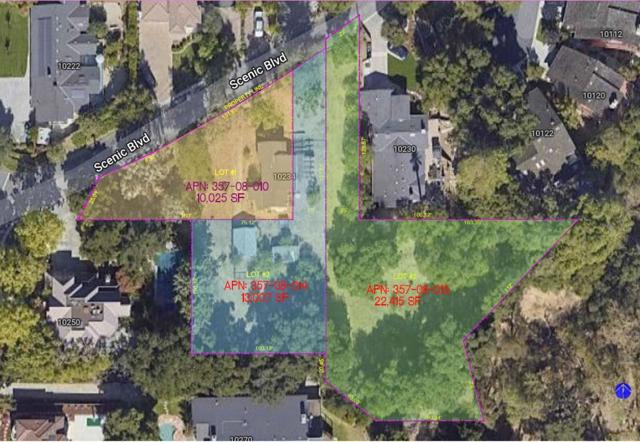
Avenue 53
83135
Coachella
$5,999,999
2,350
3
2
This beautiful home is located just minutes away from the Empire Polo Fields, home of the world famous Coachella Fest and Stagecoach! A darling 3bd 2ba home and an 864 sqft casita nestled quaintly in the center of this property and may be purchased turn key furnished! This gorgeous ranch property was approved in 2024 for events and parking during the Coachella Festival and Stagecoach. With many Date Palms that produce delicious fruit every year, you begin farming right away! Don't miss the opportunity to own this wonderful 20 acre ranch with beautiful home! Call for an appointment today!
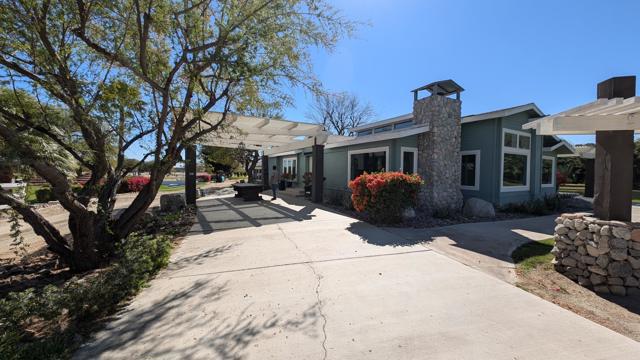
Rising Glen
1899
Los Angeles
$5,999,999
4,630
5
7
Tucked away on a quiet cul-de-sac, this stunning architectural home offers breathtaking panoramic city views and seamless indoor-outdoor living. Flooded with natural light, the open floor plan is perfect for both relaxed living and entertaining. The gourmet Bulthaup kitchen is a chef's dream, with expansive islands, sleek countertops, and top-tier appliances. Just beyond, the dining and living areas open to sun-soaked terraces, embracing the best of California living.The primary suite is a private retreat with a cozy fireplace, lush city views, and dual spa-inspired bathrooms with custom closets. Outside, your personal oasis awaits a sparkling pool, spa, outdoor BBQ, and movie screen set the stage for unforgettable nights under the stars. An attached guest house with a private entrance, kitchenette, and full bath offers flexibility for guests, staff, or a home office. Additional perks include a wine room, media room/den, and beautifully landscaped grounds.Just moments from world-class shopping, dining, and nightlife, this home is the perfect blend of privacy, luxury, and city convenience.

Chandler
13016
Sherman Oaks
$5,999,950
7,770
6
7
Welcome to this brand-new construction located on the quiet stretch of Chandler Blvd, in the heart of Sherman Oaks. This secured and gated masterpiece seamlessly blends contemporary elegance with cutting-edge design, offering incredible value and endless opportunities to entertain. Step inside to soaring 11-foot ceilings and expansive living areas drenched in natural light, creating an inviting yet refined atmosphere. The massive chef's kitchen features dual oversized islands, top-of-the-line appliances, and custom cabinetry plus a separate prep kitchen ideal for effortless hosting. The grand primary suite is a true sanctuary, complete with a private wine fridge, spa-inspired ensuite bath, and two spacious, designer-done walk-in closets. Multiple outdoor decks provide serene treetop views, while the rooftop lounge delivers unobstructed panoramas perfect for 4th of July celebrations. Designed for ultimate entertaining, the backyard features a sparkling pool and spa, basketball court, and a private ADU, all fully hedged for privacy. This smart home exemplifies modern luxury, blending style, function, and location in one extraordinary package. Don't miss the chance to own this one-of-a-kind Sherman Oaks showplace.
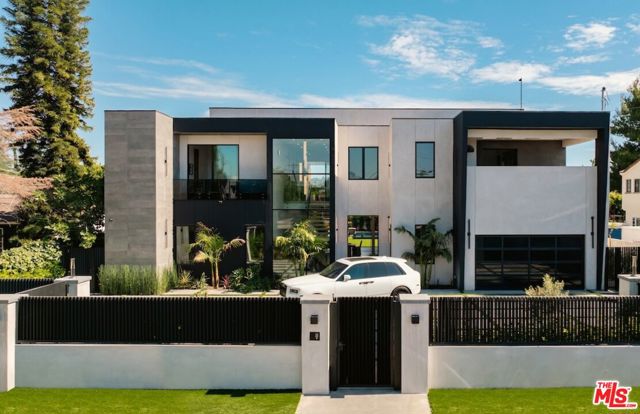
29162 Bald Eagle Ridge rd
Lake Arrowhead, CA 92352
AREA SQFT
10,688
BEDROOMS
7
BATHROOMS
10
Bald Eagle Ridge rd
29162
Lake Arrowhead
$5,999,950
10,688
7
10
The castle atop the highest point in Gated Cedar Ridge Estates. Private and secluded compound. Spectacular lake views. Approximately 18.5 acres. Main home is 7488 sq ft with 5 huge bedrooms with a magical fantasy children’s bedroom that sleeps 6. 7 ¾ baths. Gym, Sauna, Gourmet kitchen with top-of-the-line appliances. Gentlemen’s office with exquisite woodwork and spectacular fireplace. Lady’s office with exquisite glass entry doors. Poker room. Enormous living room with approx. 30 ft ceilings. Separate 3200 sq ft Additional Dwelling Unit with 1 ¼ bath. Second Laundry room, kitchenette, Wine Cellar and Game Room. Sleeps 8. Extreme attention paid to every detail. Includes seller’s single slip dock in gated Orchard Bay on the lake, as well as seller’s like new tri-toon boat. Furniture / furnishings negotiable. Builder Ron Dolman
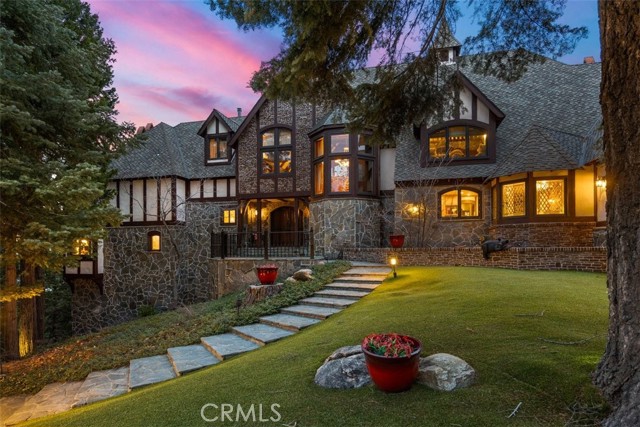
30th
411
Newport Beach
$5,999,900
2,787
0
2
Positioned on a rare double lot spanning 60 feet, this unique property offers unmatched versatility in one of Newport Beach’s most coveted neighborhoods. Zoned for mixed use, the existing modern building is ready to accommodate a variety of business needs—or unlock even greater potential by transforming the space into a dynamic mixed-use space or developing up to three residential luxury condos. With dedicated parking for 10 vehicles and a convenient carport, the property ensures ample parking and easy access for employees, clients, or residents—an invaluable amenity in Cannery Village. Inside, the sleek, contemporary architecture is complemented by a private back patio, perfect for outdoor meetings or relaxing breaks. Situated in the vibrant heart of Cannery Village, you’ll enjoy unparalleled walkability to acclaimed restaurants, boutique retail, and Newport’s iconic waterfront. Whether you envision a thriving business, luxury residences, or a mixed-use masterpiece, this property represents a rare investment opportunity in a truly irreplaceable location.
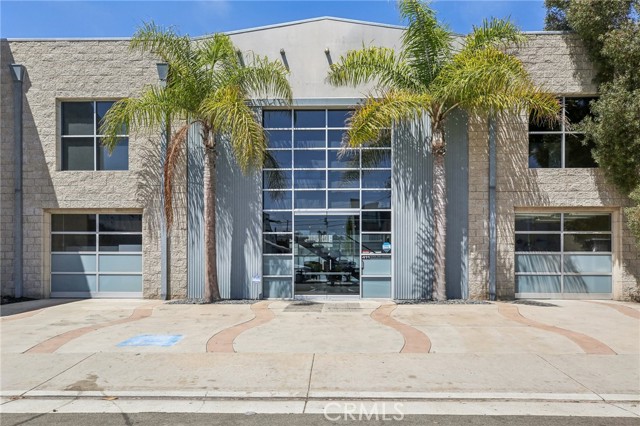
Ludington Ln
1640
La Jolla
$5,999,500
4,666
4
5
Discover unparalleled elegance and privacy in this recently remodeled hillside retreat, perfectly situated in the heart of La Jolla. Enjoy panoramic coastal views from nearly every room of this extraordinary four-bedroom, four-and-a-half-bath home. Nestled at the end of Ludington Lane, the home is hidden from view, providing unmatched privacy and a sense of serenity. Upon entering, you are greeted by sweeping vistas that stretch across the coastline and beyond. Expansive windows and sliding glass doors flood the home with natural light while framing the breathtaking scenery. The thoughtfully designed floor plan features spacious living areas, ideal for entertaining or quiet relaxation. Step outside to the meticulously designed outdoor spaces, where expansive terraces enjoy panoramic coastal views. Each of the four bedrooms offers its own private sanctuary, complete with en-suite baths and access to view decks. The primary suite is a true retreat, boasting a spa-like bath, walk-in closet, and a large terrace overlooking the coastal horizon. Despite its remarkable seclusion, this home is located just moments from The Village of La Jolla, with world-class dining, boutique shopping, and iconic beaches all within easy reach.
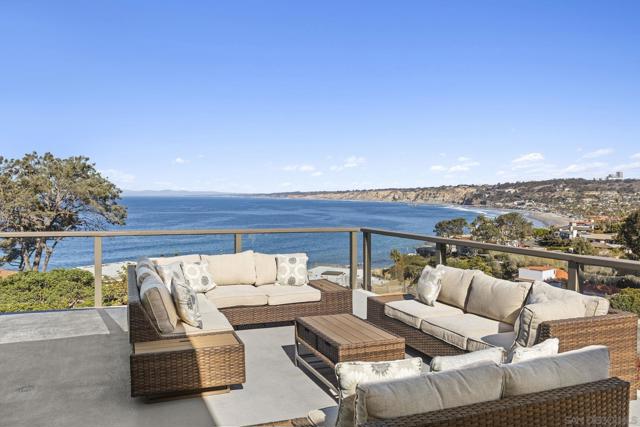
Starwood
22
Woodside
$5,999,000
7,300
5
5
This exceptional hilltop residence features dramatic bay views from Mt. Diablo to the coastal mountain range. The Hamptons-inspired shingle home has the ambiance of a resort retreat and the privacy that comes with being adjacent to 5000+ acres of Open Space yet minutes from the heart of Silicon Valley, A giant office suite, complete with lounge, meeting area and private deck is perfect for work from home with high speed internet access supplied by Etheric Networks. A separate library, professional gymnasium, and acres of land to run and play makes this a true sanctuary for all ages.. There are 5 bedrooms and 4.5 bathrooms including a stunning master wing with a private master deck. The outdoor spaces include a pool and patio as well as 4000~ square feet of ipe deck, covered porch with fireplace, outdoor kitchen, and lovely native landscaping. Starwood is a gated private road. The end of road privacy is further enhanced by private trail access from your front door to Open Space.
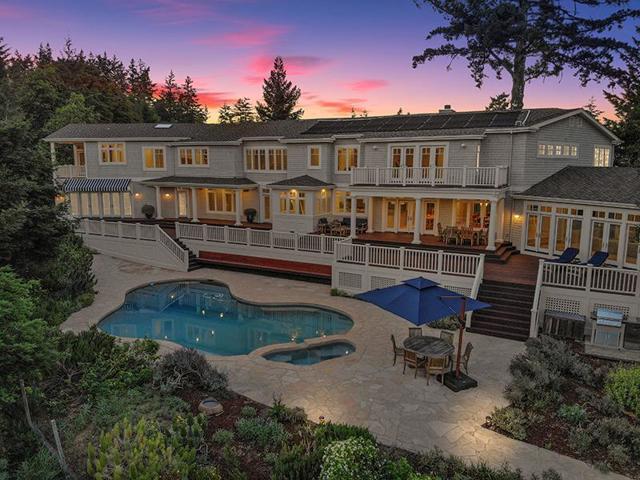
Goodwood
61173
Thermal
$5,999,000
8,575
4
7
Experience the ultimate fusion of luxury and adrenaline at The Thermal Club, the premier private motorsports community in the heart of the desert. This stunning turnkey On-Track villa offers 8,575 square feet of meticulously designed living (5,651 SF) and garage space (2,924 SF), perfectly positioned to capture breathtaking mountain views and five miles of private racetrack from your expansive deck. Designed for the true automotive enthusiast, this 4-bedroom, 7-bathroom estate features an impressive garage accommodating up to 12 cars, complete with an auto lounge, theater, full bathroom, and ample storage. Each bedroom boasts an ensuite bathroom, with additional half baths on every level for convenience. This home lays on an oversized 11,640 SF lot. Elevate your lifestyle with a three-stop elevator that brings you to the top floor, where a sleek modern kitchen, spacious great room, elegant dining area, primary suite, guest room, and a private balcony await. Enjoy seamless indoor-outdoor living and soak in the mesmerizing desert sunsets. This exceptional home offers a prime location with no immediate western neighbor and is just a minute's walk from the club’s world-class amenities, including two clubhouses, three restaurants, banquet & meeting facilities, a full-service spa & state-of-the-art fitness center, and a 48-casita hotel for guests. Recreational options include pools, tennis, pickleball, karting & a kids’ club. Membership at The Thermal Club is required, with a $250,000 initiation fee, $2,400/month in dues, and a $350/month lot maintenance fee. Ideally situated just minutes from Palm Springs International Airport, with adjacent FBO access for private and commercial-sized jets, this one-of-a-kind villa is also a convenient drive from Los Angeles and Orange County. For those who demand speed, luxury, and exclusivity, this is more than a home—it’s a lifestyle. Schedule your private tour today.
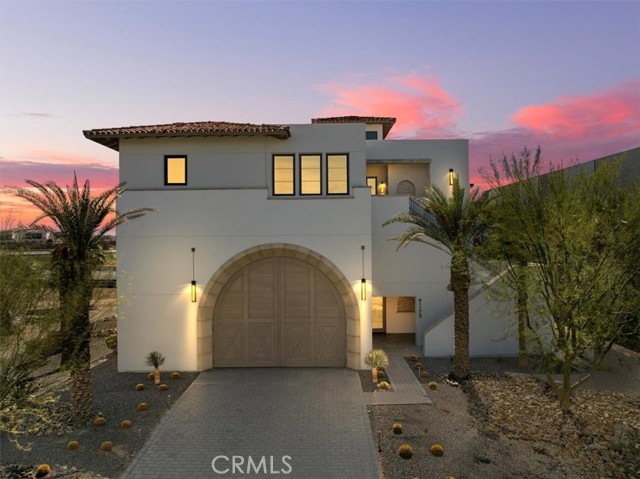
Sandy Cape
18044
Pacific Palisades
$5,999,000
4,575
4
4
**Update 4/08/2025: House and surrounding houses survived Palisades fire. One of the few unobstructed ocean view lots available between Santa Monica and Malibu! House is ready for immediate move-in! (Palisades access pass required to enter area)** One of the best ocean views in all of Los Angeles. Must be seen to be believed! This is a rare opportunity to own a property on this side of Sandy Cape Dr in the prestigious Pacific View Estates neighborhood. House has 3 beds, 4 baths + flex room, and boasts a whopping 4600 sqft on a half acre lot offering endless possibilities! This turnkey property easily allows for an additional 2+ bed/baths and the option of adding a pool as well. Large kitchen with walk-in pantry. Very spacious 2 car garage. Panoramic views from the backyard are beautifully framed by the landscaping that blocks other homes from view, making you feel like you really have this spectacular view all to yourself. A stones throw from the beach. Conveniently close to Santa Monica, Pacific Palisades, and Malibu. Easy access to the valley via Topanga Canyon. Don't miss your chance to own a truly special home, worthy of becoming a cherished family heirloom.
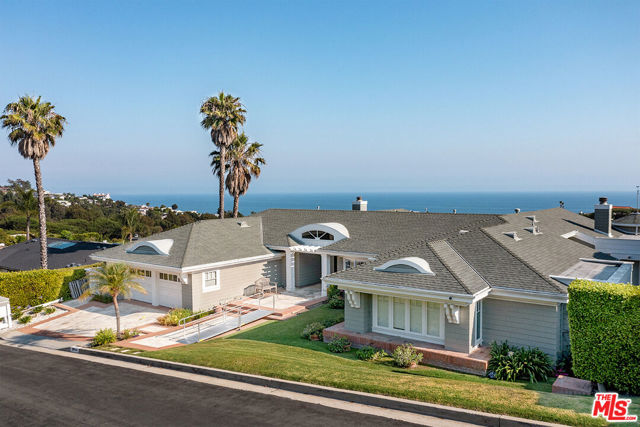
Rainbow Heights
6036
Fallbrook
$5,999,000
3,568
4
3
Welcome to Rosa Sattoria, a beautiful Oasis located here in Southern California. This one of a kind 100.80-acre property is used as a working income producing farm, residence and even has its own private approx 2 acre lake. This exceptional property offers incredible AGRICULTURAL TOURISM potential, allowing you to host U-pick experiences, guided tours, educational classes, and immersive farm activities. With the opportunity to include charming homestays, you can create a thriving destination for visitors seeking hands-on agricultural experiences and rural tranquility.The secluded park-like property includes a large two-story private residence with separate maids/guest quarters, several garages, a barn, a caretaker's house, and 2-farm worker trailers. The lush grounds offer private picnic areas or camping grounds, with guest bathrooms and showers nearby. Get ready for a summer to remember aside the nearly 16ft deep lake! Jet skis, rope swings and a jumping platform provide fun for all ages. The lake is contiguous on the south end to a forest and park setting with granite picnic tables and running stream. This property has multiple scenic walking trails, with waterfalls streams and paved access roads throughout. It also has 5 water meters and over 5 wells on site! Potential space for Horses or Horse facilities could easily be set up. Multiple 3 phase power and 220 Volt hookups are located around the property. Several pads have ocean views, which could offer additional development. There is also room for a potential helicopter pad. The property boasts an arboretum with labeled species, genus, and origin, 100's of palm trees, in addition to macadamia nut, oranges, lemons, pear, and grapefruit trees. Approximately 95% of the property is already fenced and there are over 2 miles of paved pathways and trails. Nearly 70 of the 100.80-acres are dedicated as an avocado grove capable of producing over 950,000-pounds annually of Hass avocados. Only 8 minutes to the freeway and 35 minutes to the coast! This unique property is truly a once in a lifetime opportunity to own such a special piece of Real Estate!
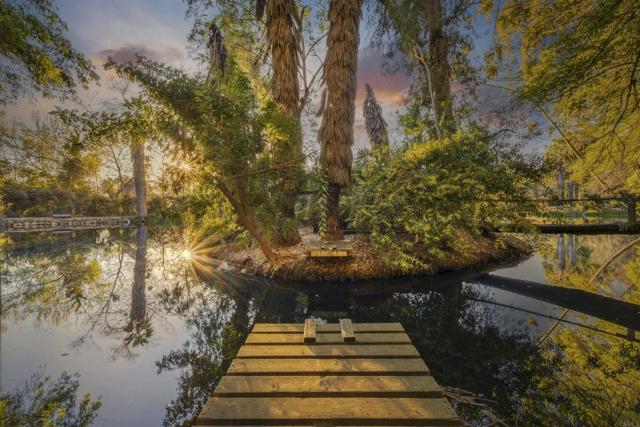
Ceanothus
31321
Laguna Beach
$5,999,000
3,510
3
5
A contemporary, private coastal estate nestled into a hillside with awe-inspiring panoramic views of the Pacific Ocean, Catalina Island, and the city lights. The interiors of this home offer a pinnacle of current design, with high-end finishes and voluminous living spaces. Located off the entryway, the formal living room, anchored by a sleek fireplace, is flanked by accordion glass doors, allowing in bountiful light and ocean breezes. The great room comprises a more casual sitting area and an updated kitchen, offering the coveted open floor plan. Great for gatherings as well as relaxation, this space features soaring ceilings, a second fireplace, and access to a large deck with expansive views. Clean lines extend into the fully modernized kitchen with a central island, ample storage, a premium suite of stainless steel appliances, and access to the dining area for seamless entertaining. The adjacent balcony is large enough to accommodate a seating area, serving as an extension of the indoor entertaining space. The sleeping quarters are located on the lower level. An ocean-facing primary retreat encompasses a spacious bedroom with a fireplace, a balcony, a spa-like fully equipped bathroom, and a massive walk-in closet. All of the secondary bedrooms are ensuite and could serve as guest accommodations, a home gym, or an office. This property is surrounded by lush, mature landscaping, and its additional features include whole-house Sonos surround sound, Lutron lighting, a security system, an attached two-car garage, and a private driveway. While private, the location is convenient, with easy access to the city’s iconic beaches, the Montage Laguna Beach resort, local restaurants, and shopping.
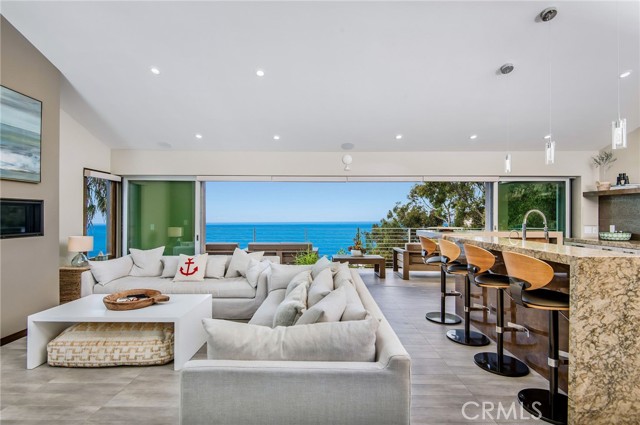
18050 Rancho La Cima Corte
Rancho Santa Fe, CA 92067
AREA SQFT
9,087
BEDROOMS
8
BATHROOMS
9
Rancho La Cima Corte
18050
Rancho Santa Fe
$5,999,000
9,087
8
9
Discover a luxurious, privately gated Mediterranean masterpiece, meticulously designed by acclaimed architect Greg Agee. Step through the double doors into the grand foyer and be greeted by stunning columns and a breathtaking interior. Elegance and natural light abound in this home, boasting spacious rooms and an abundance of French doors that seamlessly connect the indoors and outdoors. The formal living and dining rooms provide intimate yet opulent spaces, while the impressive family room, adjacent to the kitchen, offers a warm and inviting atmosphere for casual gatherings. Indulge in the lavish master suite, offering an attached private office or gym, two oversized closets, and direct access to the revitalizing pool and spa. A charming, paneled office with custom-built cabinets provides a serene workspace. And for more informal gatherings, the family room features a grand fireplace, walk-in bar, and entertainment center, effortlessly flowing into the generous morning room and kitchen. Each of the five en-suite bedrooms boasts a unique stone bath, adding a touch of luxury. Unwind in the detached guesthouse, featuring a living room with a large fireplace, a dining area/kitchenette, two bedrooms and easy access to the picturesque pool and spa. The covered pool cabana, equipped with a bath and storage, and cozy fireplace, ensuring outdoor entertainment all year round. A spacious four car garage provides ample room for storage and prized vehicles. In the esteemed community of RSF Schools, this is the ultimate family estate to call home.
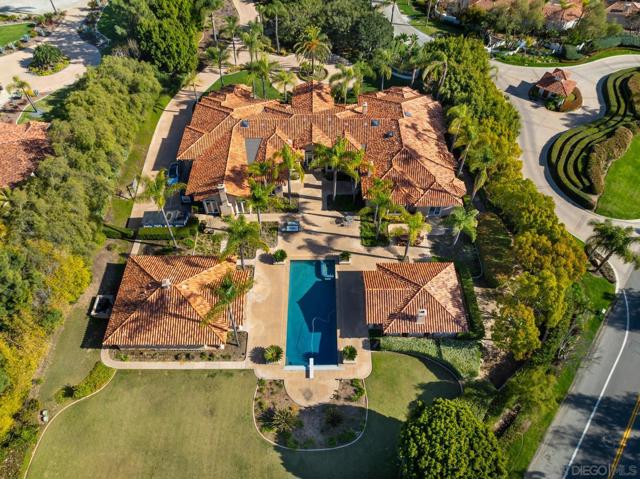
Oak Savannah
25561
Valencia
$5,999,000
11,740
5
11
Welcome to Villa Duomo, a breathtaking cathedral inspired estate designed for grand entertaining and luxurious living. This custom built masterpiece blends old world architectural elegance with modern amenities offering an unparalleled lifestyle experience. Situated on a premier Westridge Estates homesite offering unmatched views of the mountains and golf course, every detail of the almost 12,000 SF home was thoughtfully chosen. When one can have anything when building a home they include a chandelier pulley system, a tub crafted from a solid piece of onyx, a 3 floor elevator, and custom hand carved European marble mantels. Soaring ceilings, exquisite craftsmanship and expansive spaces set the stage for unforgettable gatherings. Two kitchens, 2 full bars,and a large butlers pantry make it ideal for hosting on any scale. Sports enthusiasts will appreciate the finest indoor professional pickleball(basketball/volleyball) court in Southern California while the state of the art wellness center provides a private retreat for relaxation and fitness. Sauna, steam and massage rooms, plunge pool, fitness center and dual bathrooms creates a stay at home oasis. Floor to ceiling glass doors frame the stunning mountain and golf course views creating a seamless connection between the indoors and the natural beauty beyond. The estate also features garage parking for 5 to 6 cars ensuring ample space for a collector. Designed for those who appreciate sophistication, comfort and entertainment. Villa Duomo is more than a home, it’s a lifestyle. It’s a statement of elegance, sophistications and unparalleled value.
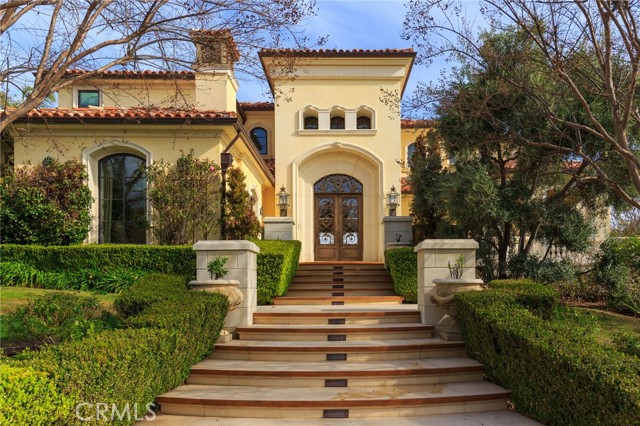
Stagecoach
12530
Malibu
$5,999,000
3,750
4
3
Nestled on 3.8 acres of pristine land in West Malibu, Ledgewater is a contemporary estate that seamlessly combines luxury, privacy, and natural beauty. Built in 2024, this architectural masterpiece, designed by Patrick Killan and Howard Crabtree of 912 Architecture and developed by AIA award-winning Jeff Widmann of Widmann Development, offers unparalleled craftsmanship and design.**PRIVATE GATED ENTRANCE: A secluded driveway lined with native oaks, agaves, and olive trees leads to this extraordinary estate, ensuring the utmost privacy.****EXPANSIVE OCEAN AND MOUNTAIN VIEWS: Floor-to-ceiling glass walls throughout the home offer sweeping views of the mountains and ocean, providing stunning vistas during the day, breathtaking sunsets in the evening, and incredible star-gazing at night.****SOPHISTICATED LIVING SPACES:The living room features an artfully designed porcelain and Italian marble fireplace, while the central glass elevator adds industrial elegance to the expansive open floor plan.****PRIVATE THEATER: A state-of-the-art cinema with Focal speakers, a 144' Stewart Screen, and advanced audio system, perfect for cinematic entertainment.****CHEF'S KITCHEN: Equipped with high-end Dacor and Wolf appliances, the kitchen offers the perfect space for culinary creations, featuring sleek cabinetry, a large island, and premium finishes throughout.****PRIMARY BEDROOM SUITE: A luxurious retreat with soaring 14-foot ceilings, custom closet, steam shower, and private balcony with panoramic ocean views. Equipped with an 85' fireplace and an 85' Art TV with cutting-edge audio systems.****INFINITY POOL AND OUTDOOR LIVING: The 75-foot limestone-clad Jr. Olympic infinity-edge pool with electric cover and passive solar heating is the centerpiece of the outdoor oasis. A Pentair ETi 400k BTU pool heater ensures year-round enjoyment.** **The outdoor kitchen is equipped with a Hestan infrared grill and refrigerator, perfect for al fresco dining and entertaining. Enjoy the counter bar and a refrigerator in the pool area for ultimate convenience while relaxing outdoors.****A 400 sq. ft. multi-purpose structure offers endless possibilities, from yoga or meditation to an artist's studio or podcast space.****SUSTAINABLE LIVING: Off-the-grid living with a whole-house water filtration and softener, an 11.3-kilowatt solar system, and dual Enphase battery backup systems for energy efficiency.**.**FULL HOME AUTOMATION: Integrated Ubiquiti WiFi and a 'Home Kit' system provide ease of control for every aspect of daily living.****CENTRAL VACCUM SYSTEM: An efficient, built-in central vacuum system provides a seamless and convenient cleaning experience throughout the entire home.****GARAGE WITH PREMIUM BUILT-INS The spacious garage is designed withcustom-built storage and cabinetry, featuring a high-end refrigerator, freezer, and ice maker for added convenience.****Home furnishings including artwork and accent pieces are available for purchase*****This exquisite estate represents the pinnacle of modern, sustainable living in one of Malibu's most sought-after locations. Ledgewater offers a truly unique opportunity to experience a harmonious blend of design, technology, and natural beauty.
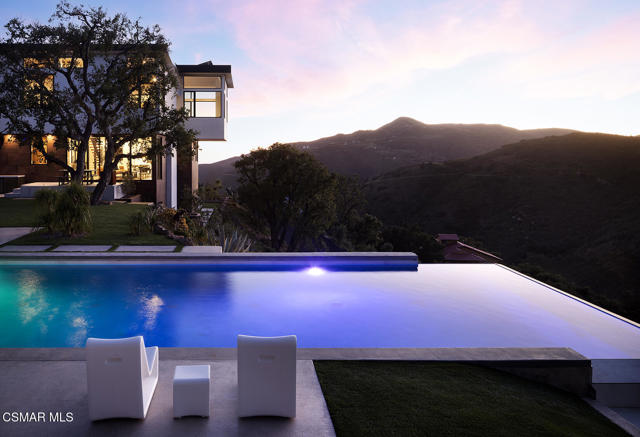
Westridge
1743
Los Angeles
$5,999,000
5,274
5
6
AMAZING OCEAN VIEWS!! Welcome home to this Santa Barbara Style secluded compound in prestigious lower Mandeville consisting of 5 bedrooms, 6 bathrooms, gym/bonus room with 5300+/-sqft living on a 26,000+/-sqft private lot. VIEWS!! Climb the steps to serenity and enter through the sun-filled atrium to discover this unique strong/cut home oozing with character and charm. Enjoy the openness of the vaulted wood ceiling of the living room with a stone fireplace open to the tall-glass dining area and family room/den with a full bar, perfect for entertaining. The custom kitchen features blue-stained cabinets, tiled countertops, kitchen nook, and an oversized walk-in pantry. Escape to the master suite with vaulted ceilings, fireplace, large wrap-around balcony, spa tub and massive walk-in closet. Enjoy the outdoor oasis with a private lounging sun-bathing/BBQ area, a beautifully large newly landscaped yard with a pool/spa and gorgeous ocean views. Kenter Cyn School District and Pali High. Must See!
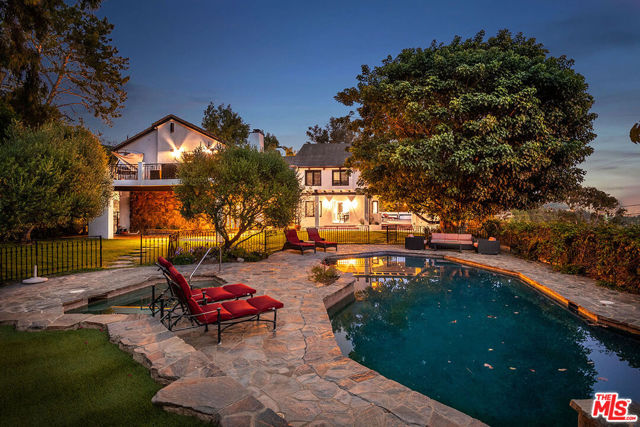
Edgeware
801
Los Angeles
$5,999,000
7,461
6
9
A truly private fortress in the heart of Los Angeles! One of a kind, towering 3-story 7,461 square foot mansion in the historic Angeleno Heights area of Los Angeles with breathtaking 360° views of the downtown skyline, mountains, and all the way to the coast. This secluded and luxurious estate ensures complete privacy, a feature that will undoubtedly please the most demanding owners and their guests. Sitting on just under a 1/2 acre, the pristine sprawling grounds are a lush forest full of beautifully maintained foliage and mature trees with elegant water features and a courtyard veranda which exudes peace and tranquility. As you enter the foyer, you will sense the timeless elegance and craftsmanship with pressed leather walls and hand carved railings and balusters made from tiger oak wood by using the "quarter-sawing" method. Features in this classic and historic "old world" 6bd/9ba home with a modern exterior include high ceilings, zen retreat room, spacious living room adjacent to the chef's kitchen, formal dining room, primary bedroom suite with private patio, steam shower, office, dry sauna, reading room, 5 laundry facilities, casita, maid's quarters, bomb shelter, great room, custom wet bar for entertaining guests with viewing patio of the Downtown LA skyline, and top floor expansive room with very high ceilings, kitchen, bar, and stunning outdoor patio for those who want to entertain a multitude of guests giving them the opportunity to view the coast, westside, south bay, mountains, Hollywood sign, city skyline, and city lights of Greater Los Angeles. All 7 patios have spectacular views. This is a must see for anyone looking for a home that is in a class by itself with privacy and perfect for entertaining. If you are looking in historic areas such as Los Feliz or Hancock Park, you will want to see this one-of-a-kind stately residence.
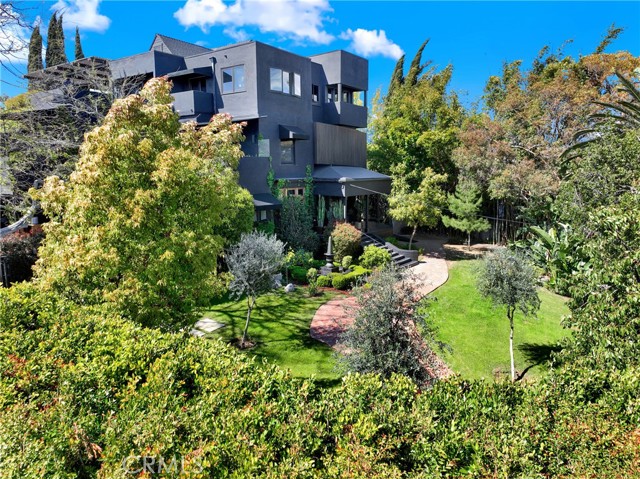
Lower Walden Unit A
229
Carmel
$5,999,000
4,712
4
5
Located in the elevated Carmel Highlands, Villa Fontana-the former estate of Academy Award winning actress Joan Fontaine-is perfectly perched on the hills above the Carmel coastline, boasting sweeping views of the Pacific Ocean and the marine-rich details of Point Lobos. Set on a ~1 acre, Cypress studded lot, the home exudes all the elegance of old Hollywood style and charm, with gallery-like hallways and large entertaining areas. Stunning ocean views can be seen from almost every room and the large, westside decks enable effortless indoor/outdoor living, begging for alfresco dining, morning sunrise coffees, or sunset cocktails. Highlights include a gated entry, 4 bedrooms and 4.5 bathrooms, 4,712 SqFt of light and bright living space, a detached 2-car garage, a golden-era library with cozy fireplace, and open kitchen with unforgettable ocean views. Live like a movie star every day, exploring all the incredible amenities of the Monterey Peninsula, knowing that your private, coastal haven awaits your return.
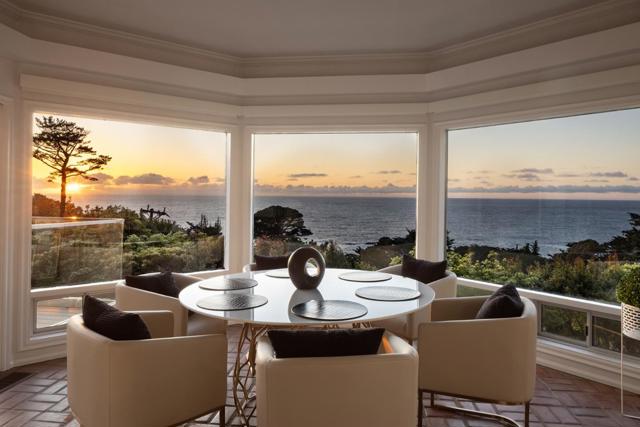
Alomar
3681
Sherman Oaks
$5,999,000
5,451
3
3
A Private Architectural Masterpiece in the SkyPerched high above the city with commanding, unobstructed panoramic views that stretch beyond the horizon, this one-of-a-kind custom-built concrete estate spans over 5,400 square feet of uncompromising elegance and design. A true architectural triumph, this secluded gated sanctuary was crafted for those who not only value total privacy but demand it and the finest things life has to offer.Every square inch of this home is a deliberate expression of artistry and refinement. From hand-carved, imported wood beam ceilings that whisper tales of old-world craftsmanship to radiant heated concrete floors that seamlessly blend luxury with functionality--no detail was spared. Soaring ceilings and expansive living areas flow effortlessly throughout, designed for grand-scale entertaining and intimate moments alike.The kitchen is not merely gourmet--it is legendary. Literally designed for one of the top five five-star chefs in the world, it is a culinary marvel equipped for both performance and presentation, boasting custom finishes, rare materials, and impeccable attention to detail.Natural light floods the home through floor-to-ceiling glass walls, transforming every moment of the day into a living work of art. The secondary en suite bedrooms are oversized and serene, offering mesmerizing views of the meticulously manicured backyard and surrounding landscape.The primary suite is beyond compare--an indulgent retreat with cavernous proportions, custom cabinetry, and a bespoke bedframe featuring a pop-up television reminiscent of the world's finest luxury penthouse suites. The jaw-dropping walk-in closet is a boutique experience unto itself, and dramatic windows frame your view of the shimmering pool and sprawling entertainment spaces.Step outside into your own private resort. A spectacular pool, elevated Jacuzzi, and limitless views transport you to another world. And then, there's the rooftop deck--an expansive sky-lounge that places you seemingly in the clouds. Whether hosting unforgettable soirees or enjoying quiet stargazing, this space elevates living to an entirely new level.Minutes from the vibrant heart of Sherman Oaks and the elite enclave of Beverly Hills, yet feeling worlds away--this home is not just a residence, it is an experience. A rare and remarkable opportunity for those who not only appreciate luxury but expect it.You've arrived. Welcome home.
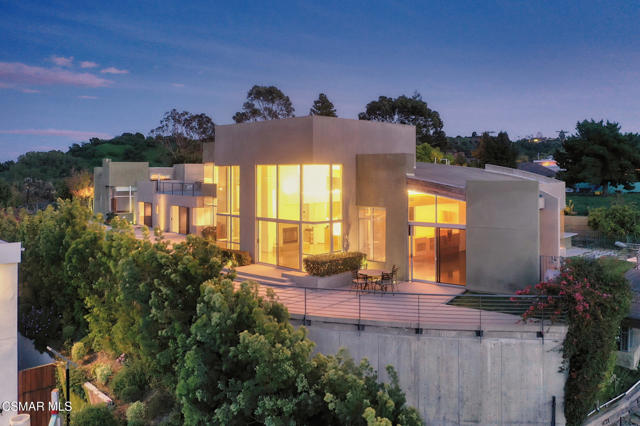
Coleridge
631
Palo Alto
$5,998,000
3,439
4
4
Comprehensively updated for your move-in ready enjoyment! Discover 631 Coleridge: a charming Spanish-style home on Old Palo Alto's most prestigious street. This expansive 10,649 sq ft lot with mature trees is on a peaceful cul-de-sac, free from thru traffic. Inside, enjoy hardwood floors, 9-foot ceilings, and beautiful wavy glass windows. The cozy living room features a wood-burning fireplace, and the bright office and dining room offer stunning views. The entirely renovated kitchen boasts a wraparound peninsula, bar seating, custom cabinetry, and brand new appliances. The upper level includes a luxurious primary suite, three spacious bedrooms, two additional bathrooms, and a flexible sunroom. Outside, relax on the wraparound deck, pergola dining area, or in the hot tub under the majestic Oak tree. The private backyard includes a carriage house with a kitchenette and full bath, ideal for an office or guest space. Don't miss this rare opportunity! Easy access to downtown Palo Alto shops and restaurants, Stanford University, Silicon Valley employers, and award-winning Palo Alto schools. Visit today and experience the best of Old Palo Alto living.

Magneson
16665
Los Gatos
$5,998,000
4,002
5
6
STATE-OF-THE-ART NEW HOME | Completed in 2025, this spectacular tech home in a private, highly coveted neighborhood boasts a single-level layout that exudes indoor-outdoor versatility. Oversized casement windows, ceilings of up to 15, and a folding wall of glass to the spacious rear veranda create breezy, casual elegance throughout. Grand open-concept gathering areas, a climate-controlled wine cellar, butlers pantry, and showstopping gourmet kitchen present lavish entertaining opportunities. All bedrooms are ensuite, including a potential home office and an ADU complete with kitchenette, laundry, and private entry ideal for multigenerational residents. The veranda overlooks a newly landscaped backyard with patio, turf, and play court. Highlights include a palatial primary suite, 7kW solar power system, high-end appliances, and state-of-the-art surround sound and camera features. Stroll or bike to Blossom Hill Park and prized Los Gatos schools like Van Meter Elementary and Fisher Middle (buyer to verify). Within moments of Vasona Lake, hiking, freeways, and downtown shopping, dining, and entertainment.
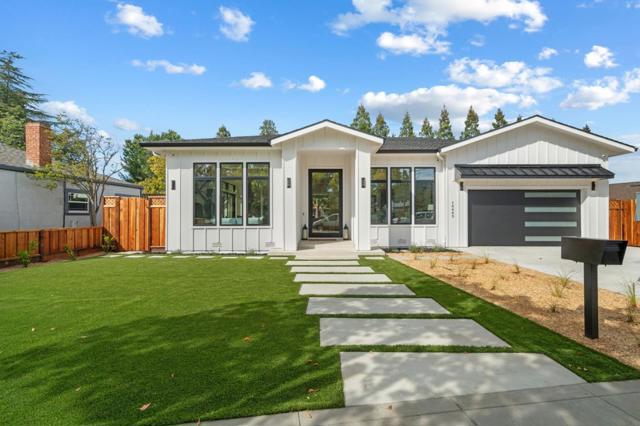
Old Ranch
11525
Los Altos
$5,998,000
3,306
4
4
Experience the magic of luxurious five-star resort living on 1.03 acres, minutes from every amenity. This spacious home is the ideal venue for entertaining, with a fabulous great room, family room, 4 bedrooms, office, and 3.5 baths, all overlooking the incredibly lush and beautifully designed backyard and pool. The kitchen offers a large island, custom cabinetry, and top-of-the-line appliances, and sits open to the dining and living room with floor-to-ceiling windows that bring the outdoors in. On one side of the home, a guest suite enjoys a sky-lit bath and a serene private patio. On the other side are two bedrooms, an office, and the primary suite with a deck overlooking the grounds and a fabulous en suite bath with dual dressing rooms and a glass-enclosed shower room with a jacuzzi. Every inch of the outdoor space has been designed to perfection with mature tropical plantings, towering shade trees, a beach-entry pool and spa with natural stone waterfalls, vast patios, a koi pond, a heated and covered outdoor kitchen, vast area of synthetic lawn, and meditation paths. A truly special property that transports you to a tropical paradise the moment you step outside. Privately situated on a quiet street just minutes from Rancho Shopping Center, downtown, and commute routes.

Observatory
21
Newport Coast
$5,998,000
3,631
4
4
Ideally positioned on a private corner lot at the end of a serene cul-de-sac, 21 Observatory seamlessly blends sophisticated design with luxurious upgrades. This renovated & recently refreshed residence showcases 4 bedrooms, 3.5 bathrooms, and approximately 3,631 square feet of impeccably curated living space. Every detail has been thoughtfully considered from 18”x36” limestone and European oak flooring to custom inlaid cabinetry, striking Calacatta marble countertops, and artisan-crafted ironwork. A state-of-the-art Lutron lighting system sets the perfect ambiance throughout, while a suite of premium Viking and Sub-Zero appliances enhances both function and form in the chef’s kitchen. The garage is a standout feature in itself, offering Cleaf cabinetry which makes it feel more like a high-end showroom than a utility space. Upstairs, the primary suite is a true retreat, featuring warm wood flooring, a stone-wrapped balcony, and a spa-inspired bathroom with marble flooring, an oversized stone shower, freestanding Hydro-spa tub, and a fully customized walk-in closet. Located within a 24-hour guard-gated community, residents enjoy resort-style amenities including an Olympic-sized heated pool, spa, toddler pool, outdoor barbecues, a grand fireplace lounge, and direct access to scenic Coastal Peak Park. Just moments from award-winning schools, upscale shopping, dining, and pristine beaches, this home offers the ultimate in privacy, luxury, and lifestyle.
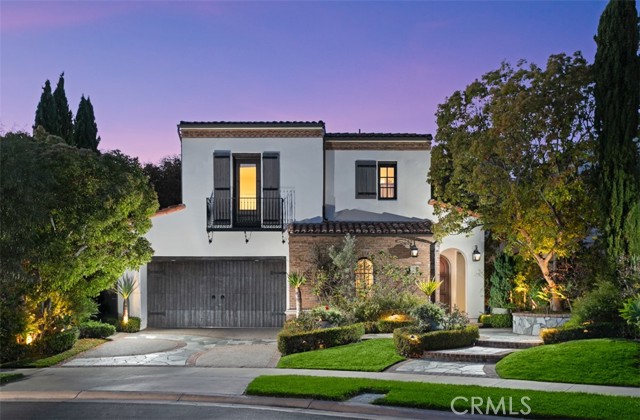
Eagle Ridge Pl
61
Danville
$5,998,000
7,692
4
6
Discover an architectural masterpiece in the exclusive Eagle Ridge Estates of Blackhawk, where sophisticated design meets breathtaking panoramic views. Step into a grand foyer with soaring ceilings, a dazzling Murano Medusa chandelier, and lush greenery that set the stage for elegance. This exquisite 4-bedroom, 5.5-bath estate boasts cozy fireplaces in every room and a versatile bonus space, all within an open-concept layout filled with natural light. The chef’s kitchen is a culinary dream, featuring top-of-the-line Miele appliances, a spacious center island, and a generous pantry. The primary suite is a serene retreat with a spa-inspired en-suite, soaking tub, two vanities, two showers, and two expansive walk-in closets. Designed for effortless entertaining, the stylish family room features a custom entertainment center, while the resort-style backyard offers a sparkling pool, spa, outdoor kitchen, and multiple seating areas—all with stunning Blackhawk views. Adding to its allure, the estate includes a detached one-bedroom guest house with a full kitchen, providing privacy and comfort for visitors. Additional luxuries include a sauna, tanning bed, wine closet, and a spacious 4-car garage. Every detail has been meticulously curated, making this estate a true masterpiece.
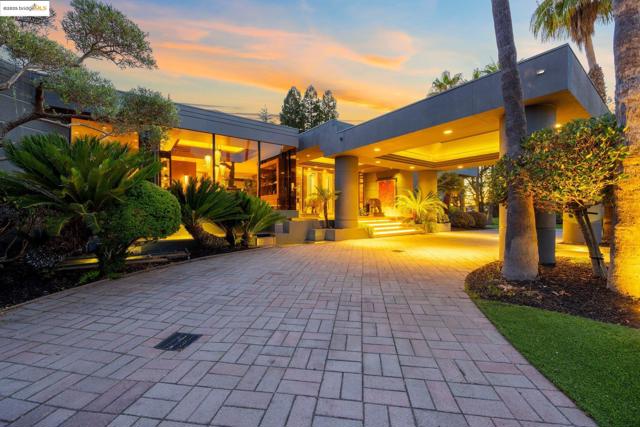
NOTTINGHAM
2417
Los Angeles
$5,998,000
4,270
4
4
Landmark Los Feliz Estate | c. 1927 | Spanish Colonial Revival by Architect John William Chard. Step out of the city and into a world of timeless elegance through an enchanting Mediterranean courtyard, where graceful arches, Moroccan pendants, fragrant citrus trees, and an Andalusian fountain set the stage for this Spanish Colonial Revival architecturally significant masterpiece. Designed by esteemed "Adobe Architect to the Stars" John William Chard, this 4-bed, 3.5-bath estate exudes a rich Hollywood provenance and undeniable mystique, its rare & authentic details seamlessly restored and enhanced with modern luxury & comforts. A dramatic 2-story entry leads to a grand scale step-down living room with soaring 17-foot beamed ceilings and a centerpiece fireplace. An adjacent library/media room opens effortlessly to the large flat, grassy yard, swimmer's pool, spa, citrus orchard, and a grapevine covered pergola, perfect for alfresco dining and impromptu soirees. The formal dining room leads to an Epicurean eat-in kitchen with Sub-Zero and Wolf appliances, soapstone counters, full pantry, and sunny breakfast room open to the courtyard. Upstairs, a spacious primary retreat with a separate sitting area and separate office or nursery framed by jetliner views of the Downtown LA skyline. Two additional guest bedrooms feature private balconies overlooking lush hillsides, while a secluded fourth bedroom suite accessible through the garden offers the perfect space for extended guests, a gym, or a home office. Awash in brilliant natural light, the home showcases Chard's signature touches throughout: thick, beautifully plastered walls, softly curved corners, artistic ironwork, graceful arches, tiles, and warm quarter sewn-oak floors. Ornate casement windows with antique hardware and wavy glass panes frame lush greenery from every room, enriching the home's timeless appeal. A premier Los Feliz address above the boulevard and an irresistible setting designed for unforgettable gatherings make this historic estate a true celebration of inspired living.
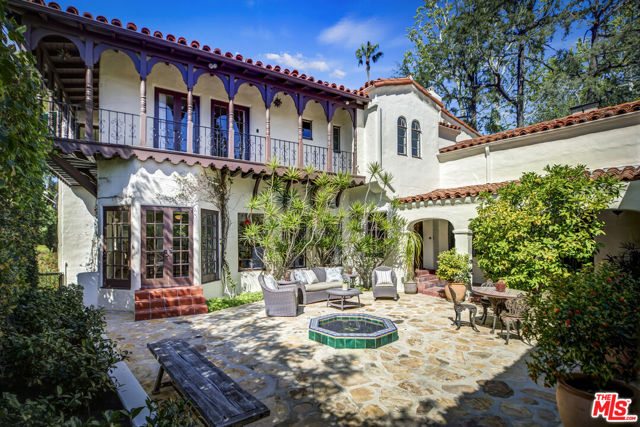
Mansfield
434
Los Angeles
$5,998,000
7,481
7
9
Originally designed by William Hefner and subsequently reimagined by renowned interior designer Sally Breer, this light-filled contemporary Mediterranean residence delivers modern amenities while retaining the architectural details and pedigree of Hancock Park. Hefner's style is known for its classic proportions and elegance, and that's accomplished here in this 7,500 square foot chic smart-home. It's modern, yet traditional and lively. Ideal for the display of a collection of art, the main level features an iconic study, formal living and dining rooms, all of which converge upon a central outdoor courtyard. The family room and breakfast nook spill outside to the salt-water pool and outdoor dining area. The kitchen is adorned with three dishwashers, three ovens, and two ranges. A separate butler's kitchen accommodates the Kosher chef or can easily be converted to wine storage. An elevator ride upstairs leads to five generously sized bedrooms, each with their own ensuite bathroom and walk-in closet. The primary suite is decorated with vaulted ceilings, a balcony, and has a jetted tub, giant walk-in closet, and dual-vanity. The lower level consists of a large home-theater, multiple flex spaces and storage areas, an office, gym, and automobile turntable which accommodates parking for three cars. Other amenities include: Six HVAC zones, Missoni carpet and wallpaper, mature landscaping, fiber-optic and CCTV wiring, roman shades, black-out curtains, water-softening, and smart lighting. All this, only minutes to Larchmont Village, the Sycamore District, and world class art galleries, dining and shopping. Can be delivered furnished.
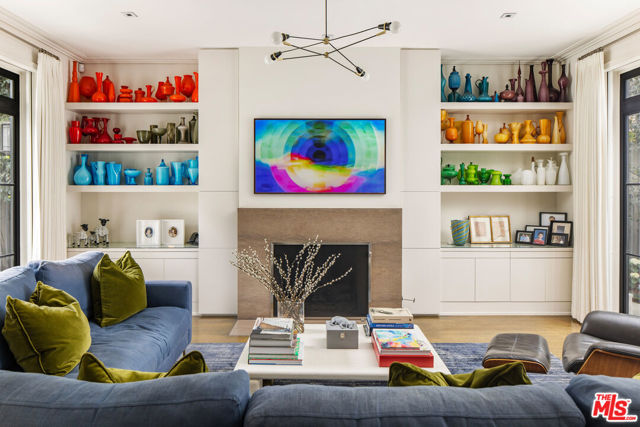
Berry
3748
Studio City
$5,998,000
6,264
4
5
Nestled within the scenic hills of Studio City, 3748 Berry Drive is a testament to architectural brilliance and modern sustainability. This 6,264 sq.ft. net-zero masterpiece, crafted by Maison by PGB, seamlessly merges cutting-edge design with mid-century-inspired sophistication. Boasting 4 bedrooms, 4.5 bathrooms, a dedicated entertainment floor, private gym, and saltwater pool, the home offers not just breathtaking city views but a lifestyle defined by privacy and refined elegance. From the moment you step through the 10-foot glass pivot door, the home unfolds into an expansive, light-drenched sanctuary. Walls of multi-panel sliding glass doors erase the divide between indoor and outdoor living, while Moca Cream Portuguese limestone feature walls and brushed oak wide-plank flooring introduce warmth and timeless appeal. The chef's kitchen is a culinary marvel, featuring Taj Mahal Brazilian quartzite countertops, custom smoked walnut cabinetry accented with brushed brass, and state-of-the-art integrated Miele appliances. A stunning double-sided DaVinci fireplace delineates the living and dining spaces, inviting you onto a wraparound deck that frames unobstructed treetops and city views the perfect backdrop for entertaining or quiet reflection. The lower entertainment floor elevates hosting to an art form, complete with a custom bar adorned in Calacatta Gold Italian marble, polished concrete floors, and a dramatic smoked bronze mirror accent wall. Every bathroom feels like a private spa, with luxurious materials such as Cristallo Brazilian quartzite, Nordic Grey marble, and elegantly crafted brushed brass fixtures enhancing each space. True to its commitment to sustainability, the home features a photovoltaic solar array, grey water recycling system, and thermal-coated skylights for optimal energy efficiency. The outdoor spaces are equally captivating, with sprawling Ipe wood decks, a built-in BBQ island, and a shimmering 16' x 32' saltwater pool and spa, all embraced by lush, drought-tolerant native landscaping.
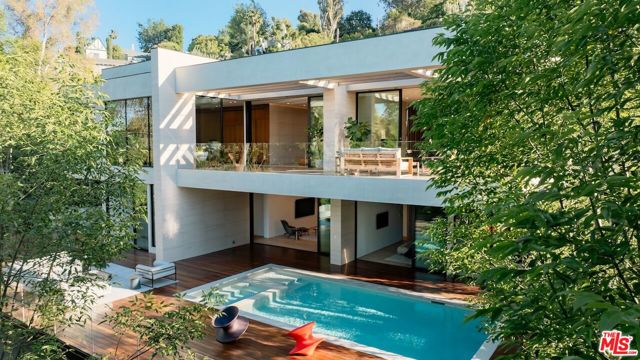
Kingsley
148
Palo Alto
$5,998,000
4,060
7
8
This is it! Multi-generational estate with three separate structures totaling 5,575 square feet. The main house: 4,060 sq feet, guest house: 1,090 sq feet, and detached studio: 425 sq feet. Complete floor plans in photos. Home has investment potential, further subdivision opportunity, and rental possibilities. Boasting a spectacular location just a stroll to Stanford, Town and Country shopping center, Downtown Palo Alto, local area schools and much more! Visit this incredible heritage home built by the architect-owner for his family with meticulous attention to detail. The central location is coupled with the quiet and privacy of the home once you step inside. In the front of the home, a gorgeous mature Oak Tree greets you. The spacious long and deep lot is fully paved with a lush yard in the back. Imagine the possibilities: an intergenerational family estate, a start-up lab for tech employees, or a unique set-up for local Stanford or Castilleja School students. The home is complete with vaulted ceilings, light-drenched interiors, Andersen windows and doors, skylights, and the potential for an elevator to be added. Ample on-site parking for visitors. You can't miss it! Some exterior photos have been digitally enhanced with added landscaping.
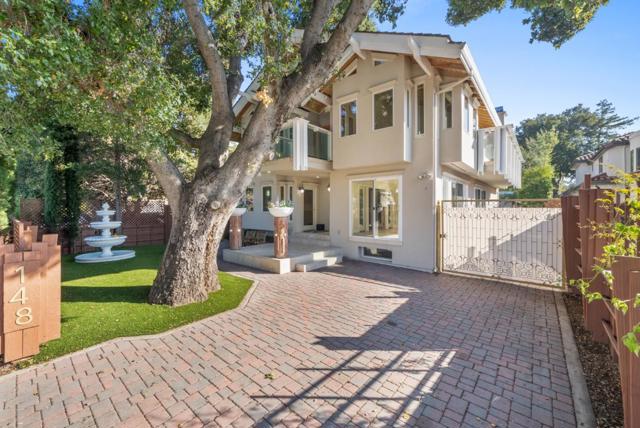
Meads
10911
Orange
$5,998,000
3,276
5
5
Welcome to an extraordinary equestrian estate that blends modern colonial architecture with luxurious design. Nestled in the prestigious Orange Park Acres community on just shy of two acres of land, this 3,276-square-foot residence features five bedrooms and five bathrooms. Recently reimagined with a complete foundation-up renovation, this home showcases custom designer finishes, natural stone accents, and curated paint selections.Equestrian enthusiasts will appreciate the exceptional facilities, including a professional seven-stall barn with a dedicated hay and tack room, a full riding arena, and a round pen for training and recreation. The expansive grounds feature mature trees for shade and privacy, while the outdoor living area is an entertainer’s dream with a sparkling pool, spacious patio, and a well-appointed barbecue station. A new iron smart entryway ensures privacy and security. Additionally, a detached two-car garage includes a versatile back office space, perfect for remote work.With an oversized lot, there’s ample space for future expansion, including an ADU. Concrete hardscaping adds both functionality and aesthetic appeal, seamlessly connecting outdoor spaces.Situated in a sought-after neighborhood, this estate offers easy access to local amenities while maintaining a serene, private atmosphere. Thoughtfully designed with premium materials and modern amenities, this home is a sanctuary of exceptional quality and sophistication.
