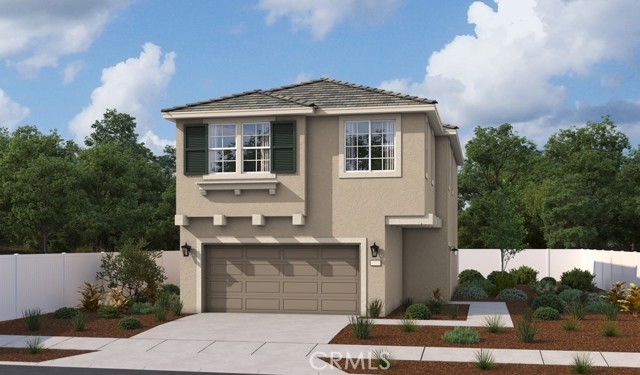Search For Homes
Form submitted successfully!
You are missing required fields.
Dynamic Error Description
There was an error processing this form.
Higgins
1693
Pacifica
$7,499,000
4,520
5
6
Unique opportunity to unlock the advantages of buying an under construction home and benefit from preferred pricing by buying early. Located in the coveted Linda Mar neighborhood of Pacifica with incredible ocean views, this modern home has close proximity to biking and hiking trails with access to the Golden Gate National Recreation Area open space. Less than 25 minutes to SF and SFO Airport, with easy access to the Silicon Valley corridor. A short distance away from the Linda Mar Beach offering excellent surfing and fishing options. This magnificent modern home features multiple leisure areas, five en-suite bedrooms, an office, powder room, and a 4,520-square-foot living space on a large 21,391 sq. ft. lot. Long, private driveway leads to the residence. The property includes a pool, multiple terraces, and plenty of outdoor and indoor resort-type entertainment spaces. The contemporary kitchen has exotic worktops, modern appliances, and a large skylight. Two large linear gas fireplaces highlights the family room and master bedroom. The pool is surrounded by an expansive terrace, offering a true resort-style living. This is the place where you can make your dreams come true. Photos are renderings of the home under construction.
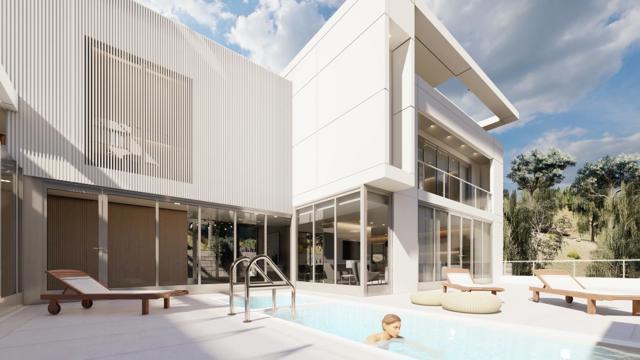
2950 Twin Harbors View
Rancho Palos Verdes, CA 90275
AREA SQFT
7,669
BEDROOMS
6
BATHROOMS
10
Twin Harbors View
2950
Rancho Palos Verdes
$7,499,000
7,669
6
10
Ocean front home prominently situated on a beautiful cul-de-sac street is perched in Los Angeles’ most desirable community. Providing views of the down the coastline of California and Catalina. Originally constructed as the model home for The Estates at Trump National. This home of unparalleled design, comfort, and quality, emphasizes functionality as well as the luxuries of a quintessential California lifestyle. Featuring spacious interiors and exquisite details, this home is designed to perfectly accommodate resort style oceanfront living. From Viking and Miele appliances to CAT5 wiring, it has been appointed with only the finest of materials and finishes. Upstairs enjoy the gourmet kitchen, ocean view living room, dining room, wet bar and parlor, as well as dual luxury primary suites with his and her closets, dual shower and fireplaces, library office. Downstairs entertain by way of the wine cellar, game room with billiard, movie theater and two additional bedrooms with suite baths round out this space. Outside you will find a separate suite with bathroom and separate entrance. The backyard seamlessly integrates the indoor-outdoor lifestyle and features with outdoor fireplace and outdoor kitchen, gardens, a Koi Pond with waterfall, spa and pool with ocean and Catalina View. The Estates at Trump National is located in the beautiful Palos Verdes, adjacent to World Renown 18 HOLE TRUMP NATIONAL GOLF COURSE and the two highly rated restaurants at the clubhouse, with access to the beach, hiking trails, nature preserves nearby, in a great neighborhood with 24-hour security patrol. Too many features to list. Visit this sprawling, sophisticated dream home to experience all it has to offer!
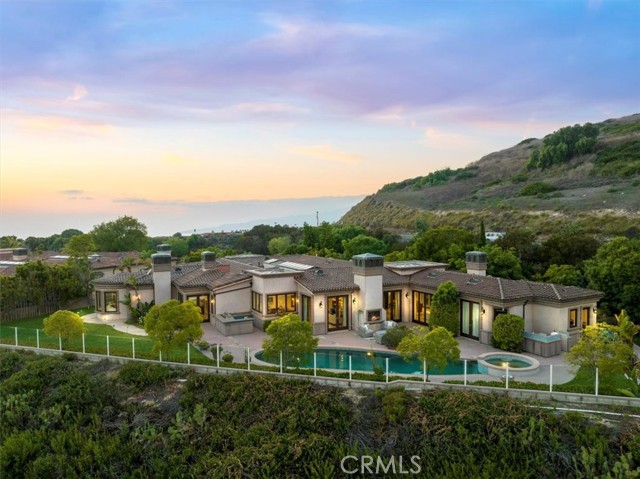
Country Ridge
2691
Calabasas
$7,499,000
6,504
6
9
A rare jewel within the exclusive, gated enclave of Country Ridge, this distinguished estate is one of only seven prestigious residences, epitomizing privacy, luxury, and breathtaking natural beauty. Privately gated for an enhanced sense of exclusivity, the home is gracefully nestled in the serene foothills of the Santa Monica Mountains, where unspoiled acreage provides a stunning backdrop for spectacular sunrises and golden-hour sunsets. Perfectly positioned just moments from the charming boutiques and fine dining of Calabasas, and a scenic drive from the sun-drenched shores of Malibu, this residence offers effortless access to Pacific Coast Highway and the best of Southern California living.Meticulously designed to blend modern sophistication with timeless elegance, the grand living area showcases a dramatic floor-to-ceiling linen-wrapped fireplace, custom ceiling details, and bespoke built-ins, creating an ambiance of refined luxury. The exquisite formal dining room and sun-drenched sunroom seamlessly extend the main living space, offering an air of sophistication and direct access to the patio gardens, where panoramic views enhance every moment.At the heart of the home, the gourmet chef's kitchen is a culinary masterpiece, featuring top-of-the-line stainless appliances, including Wolf, Sub-Zero, and ASKO. A thoughtfully designed catering and butler's pantry ensures the most discerning chef is well-equipped for both grand entertaining and intimate gatherings. Adjacent to the kitchen, the inviting great room and extended sitting area open directly to the expansive grounds, perfectly blending functionality with the ease of everyday living.A handsome, sweeping staircase leads to the second level, where five ensuite bedrooms, a stately library, and a comfortable den provide versatile living spaces. The private primary retreat is a haven of tranquility, adorned with custom wall coverings and featuring a serene viewing balcony. The sunlit, spa-inspired bath offers indulgent luxury with a soaking tub, steam shower, and water closet, all accentuated by Walker Zanger floor and backsplash tiles.Four additional ensuite bedrooms complete the upstairs, each thoughtfully designed with comfort and elegance in mind.The entertainer's backyard is a paradise of leisure and luxury. A resort-style pool stands as the centerpiece of this outdoor sanctuary, accompanied by an expansive BBQ center with a dining bar, lush California Turf, and tranquil Zen gardens. Multiple patio areas offer idyllic settings for relaxation and alfresco dining, all framed by breathtaking canyon and ridgeline vistas.This exceptional estate is a masterclass in elevated living, where tranquility, opulence, and architectural brilliance converge in perfect harmony.
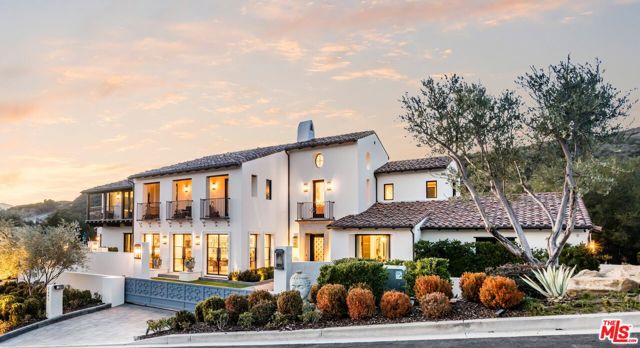
Laguna Blanca
3980
Santa Barbara
$7,499,000
4,170
5
4
Welcome to Hope Ranch, an exclusive Santa Barbara suburb nestled along the city's northern boundary on the eastern edge of the Pacific Ocean. This is your opportunity to become part of this prestigious enclave, featuring equestrian facilities and 22 miles of scenic riding trails with a direct path to the beach. Residents also enjoy security, highly ranked schools, and access to tennis courts. The adjacent renowned La Cumbre Country Club offers its members endless enjoyment. The private gated beach area offers lifeguards, lockers, and kayak storage. Nearby picnic areas and playground enhance the summer experience. Situated on an expansive lot and surrounded by lush greenery, the spacious eight-bedroom entertainer's home is ready to become your new retreat. Experience the best of Santa Barbara living-make Hope Ranch your home!
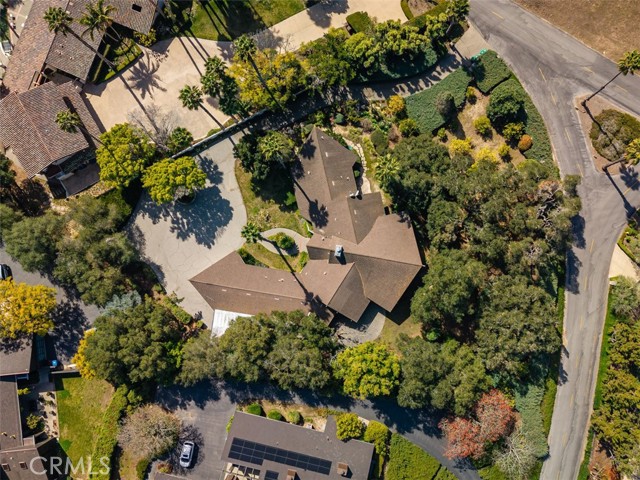
La Cadena
1963
Diablo
$7,499,000
6,100
6
7
Welcome to 1963 La Cadena Diablo, CA. This new construction home has clean, sleek lines & a modern two-tone exterior that stuns before you even get inside. There you will find 5600 sqft of modern luxury with 5 bedrooms, an office, a bonus room, 6.5 bathrooms, built-in wine cellar room, & a 3 car garage. When you enter the home you will be amazed by the open concept & great room. The primary suite with spa-like en-suite & 2 oversized closets is conveniently located on the entry level. On this main level there is an additional bedroom, full bathroom, powder room/half bath and office. Upstairs you'll find 3 junior-suite bedrooms, equipped with their own en-suite bathrooms and walk-in closets. There is also a bonus room that can be used as TV room, game room, playroom etc. The backyard will impress your guests! Some of the features include a built-in pool complete with hot tub & 500 sqft pool house with full bath. Home is under construction and is masterfully being built by local luxury home builder Mark One Development. Select finishes & design your dream home in one of East Bay Area's most prominent locations, Diablo Country Club. Floor plans available. Photos & renderings are conceptual design. Framing is completed.
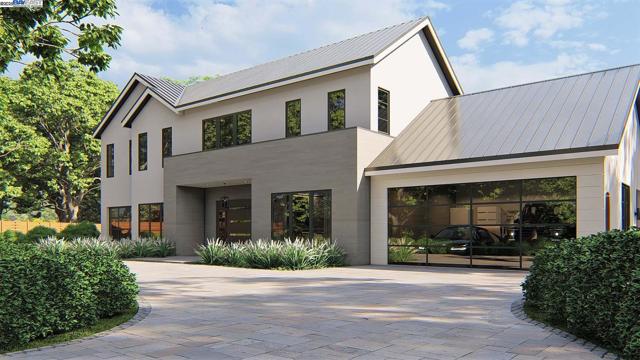
Willow Pond
25600
Los Altos Hills
$7,498,000
5,219
4
5
Nestled at the end of a premier cul-de-sac minutes from downtown and commute routes, this stunning residence sits on 1.006 mostly level acres and embodies California luxury. Every detail has been thoughtfully curated, from the gorgeous hardwood floors and intricate millwork to the soaring ceilings that elevate every room. The spacious living and family rooms, with their high ceilings and fireplaces, are the ideal spaces for gatherings. The gourmet kitchen is a chef's dream, featuring abundant storage and a large center island, while the entertainers dining room offers an expansive window and a granite buffet. The luxurious primary suite has two customized walk-in closets and a marble-appointed en suite bath. A handsome executive office offers a perfect space for productivity and focus. The home also boasts a versatile main-level bedroom with outdoor access, and two upper-level bedroom suites with access to a childrens study. Outside, your private resort has large bluestone patios, a covered dining patio and outdoor kitchen, bocce ball court, garden area, custom chicken coop, a lush, level lawn, and a sparkling pool and large pool house for family fun. And, Rhus Ridge trailhead and miles of world class hiking trails are steps away. A luxurious indoor/outdoor lifestyle awaits!

Riverside
1074
Los Altos
$7,498,000
4,069
5
5
1074 Riverside Drive showcases stunning brand new construction in prime Los Altos, boasting 5 bedrooms and 5 luxurious bathrooms. This remarkable home includes an impressive great room with high ceilings, perfect for entertaining, complemented by a chefs kitchen with custom cabinets, high-end porcelain countertops, and a state-of-the-art Thermador gas stove and refrigerator. Elegant design elements feature LED lighting that creates a warm ambiance. An office space filled with sunlight and floor-to-ceiling glass provides an ideal workspace. The master bath offers a spa-like experience with exquisite finishes, a soaking tub, and a walk-in shower. The home also has an energy-efficient heat pumps with three zones for optimal climate control and solar panels. The property includes an ADU with a kitchen, living area, plus additional room that can be used as an office, gym, or bedroom. The spacious backyard features drought-resistant plants for easy living, complemented by a stylish pergola and patio, ideal for outdoor entertaining. Located steps from the heart of Los Altos and enjoy a stroll to markets, unique shops, and highly-rated schools. With proximity to major tech companies, this residence offers a luxurious lifestyle. Experience exceptional living in this prime location!
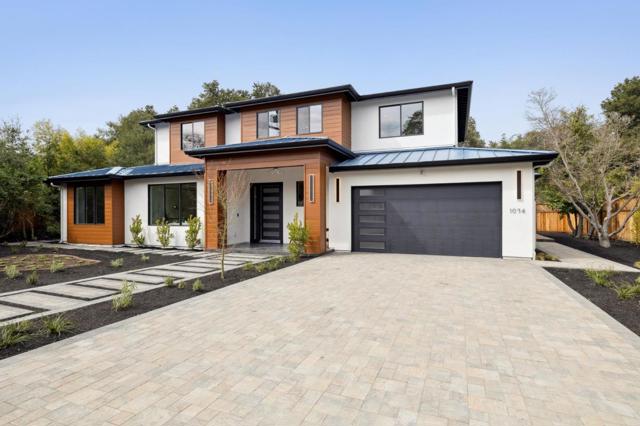
Leona Ct
132
Alamo
$7,495,000
6,539
5
6
Located on one of the most serene streets in the highly coveted West Alamo neighborhood, sits this stunning Brand new custom-built estate by local luxury home builder Mark One Development. Enjoy true Westside living in close proximity to downtown Danville and Alamo and within the top-rated San Ramon Valley Unified School District. Positioned on an impressive 0.53 acre flat lot, at the end of a cul-de-sac, with direct access to the Iron Horse Trail this stunning home will take your breath away. This deluxe estate presents 5 bedrooms, 5.5 bathrooms, an additional office space, bonus room, and almost 5,700 square feet of living space. A separate, detached 650 square foot pool house with full bathroom is an added convenience along with the spacious 3 car garage. Expansive primary bedroom contains a separate sitting area with a lavish spa-like ensuite bathroom. This exceptional home includes high-end finishes and designer touches throughout with extreme attention to detail.

Nardo Ave
318
Solana Beach
$7,495,000
5,408
7
8
Set behind private gates in Solana Beach, 318 S. Nardo Ave is a stunning modern retreat designed for seamless indoor-outdoor living. Set on a 0.74-acre lot, this fully remodeled 5,408 sq. ft. estate features a main residence, new ADU/Pool house, and expansive outdoor spaces, all embracing panoramic views of the surrounding landscape. The main residence boasts a chef’s kitchen with handmade DeVol cabinetry and Gaggenau appliances, an elegant living room with a custom fireplace, and Fleetwood doors that open to outdoor entertaining areas. The primary suite is a private oasis with a spa-like en-suite bath, complemented by five additional bathrooms throughout the home. The newly built ADU/Pool house offers two bedrooms, two bathrooms, a sleek kitchen with Miele appliances, and polished concrete floors, making it perfect for guests or extended stays. Outside, a 50-foot rim-flow pool and spa, Bocce court, fire pit, and multiple seating areas create an entertainer’s paradise. The home is equipped with ample parking, a security system, and solar panels for energy efficiency. Just minutes from Solana Beach’s pristine coastline, Cedros Design District, top dining, and easy freeway access, this exceptional property offers the ultimate in coastal luxury and convenience.
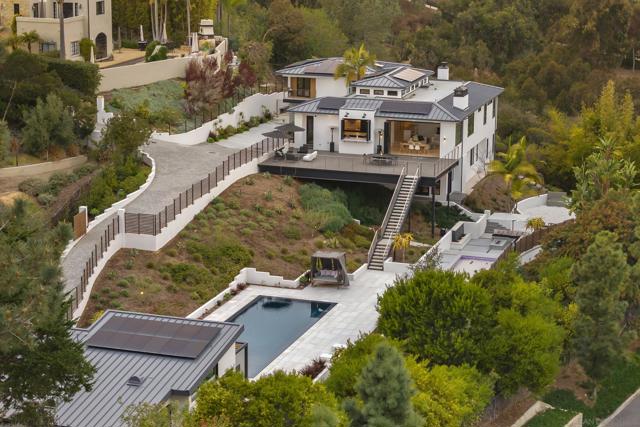
Encinal
23200
Los Altos Hills
$7,495,000
3,050
3
3
This rare Silicon Valley property is a private sanctuary with 3 separate buildings on 3.85 acres comprising 2 parcels. Amazing value includes a beautiful Tahoe-like updated home with 3 beds, 2.5 baths and 2-car garage, plus there is a large private ADU and an amazing detached garage with workshop and entire upstairs loft, the whole space perfect for collectors or makers. The 2 parcels include" APN 336-37-030: ~1.808 acres with MFA 6,415 sf, MDA, 11,420 sf, and LUF 1.223. APN 336-37-029: ~2.042 acres with MFA 5,745 sf, MDA 8,618 sf, and LUF 1.149. Just moments away are Rancho San Antonio Trailheads, plus close-in proximity to Highway 280 and outstanding Los Altos schools. The perfect balance of seclusion and accessibility with myriad options for enjoying today or redefining for the future.

Kelley
38850
Rancho Mirage
$7,495,000
4,100
5
5
Avant-garde architect stuns with completion of new 5BR gated estate in Rancho Mirage. This exciting interpretation of ''new desert architecture'' on 3.83 ac. of a former date field inspires awe, appreciation and a desire to leave stylistic labels at the gate. Designed by award-winning Robert Stone,whose gold metallic Acido Dorado in Joshua Tree is a cultural icon for the art, fashion and design worlds, this 3BR home and 2BR guest house blend elements of desert vernacular, from classic modernism to Spanish, in flexible spaces for living, working and entertaining. Stone's dynamic collaboration with designer Tom Sudinsky reinvigorates familiar forms in an optimistic, contemporary expression. From a crocodile-textured kitchen with bespoke stainless hardware (Prada handbag meets Japanese Tansu) to the paneled-mirror living room ceiling with disappearing integrated lighting, every detail is intensely considered. Sloped roofs clad in futuristic silver tiles touch the terrain while framing palms in unique cut-outs. Spectacular Western views reach through a massive round window and hand-arranged metallic blockwork functions as sculpture. An Olympic-length pool connects the homes, firepits, spas and expansive grounds--perfect for garages, stables, lighted courts or studios. More than a residence, this work of art holds the power to ignite the design world's imagination. Years in the making, it elevates daily pleasures, entertains on any scale and will never fail to leave one speechless
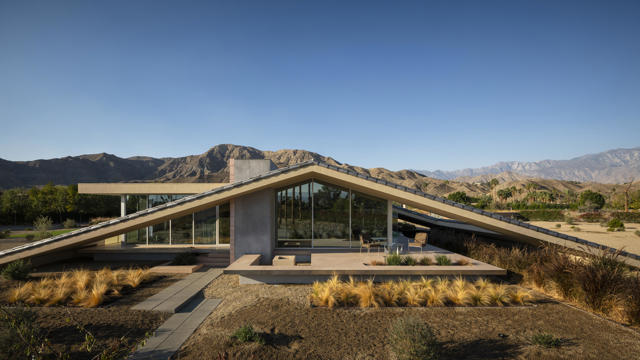
Bella Vista
2200
Montecito
$7,495,000
2,116
3
2
Nestled in the foothills of Montecito, this vast 21.22-acre estate unveils sweeping panoramic ocean views, creating the perfect backdrop for your dream retreat. Built in the 1970s, this 3-bedroom, 2-bathroom home offers a timeless layout with 70's charm where expansive windows invite natural light and the beauty of the surrounding landscape. Rich wood paneling creates warmth and texture, while the open layout offers endless potential for both relaxed living and entertaining. Embrace the rare opportunity to make this extraordinary piece of Montecito your own private sanctuary.
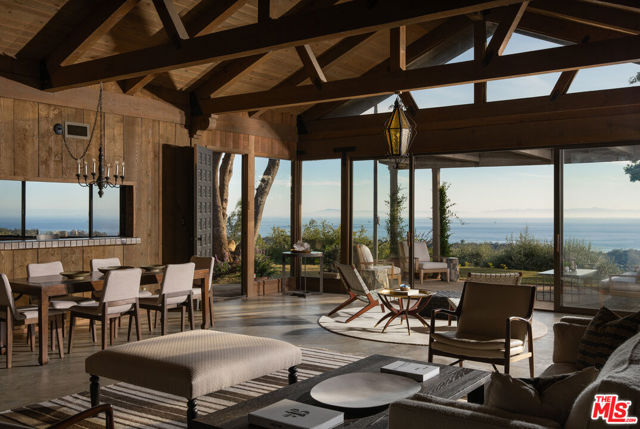
Upper Terrace
133
Avalon
$7,495,000
3,773
5
5
Luxury Catalina Island Panoramic View Triplex! From the moment you turn onto Wrigley Terrace Drive, you know you're headed to someplace special. Properties with such an amazing viewpoint of Upper Terrace Road are few and far apart. The beautiful landscaping, privacy, and neighbors all contribute to what makes this property so unique. Located just below the iconic Wrigley Mansion, 133 Upper Terrace stands out on the hillside, offering mesmerizing views of Avalon Bay, the historic Holy Hill House, and the world-famous Casino. Only thirteen other properties share the street, ensuring exclusivity. Both neighboring properties are built low on their lots with entrances on Middle Terrace, leaving bonus open-air space, plenty of natural light, and additional views through side windows. Designed by architect C.J. Light Associates of Newport Beach, this triplex features five levels of seamless indoor and outdoor living space. C.J. Light Associates has designed many of the highest-selling homes in Orange County and their work is featured in numerous architectural publications. The property was meticulously crafted by local finish carpenter and contractor Jerry Dunn Construction for himself, his company has over 40 years of experience building in Avalon. Every inch of this property was built with careful planning, high-end materials, and maintained with exceptional attention to detail. The elegantly designed interiors feature an open-concept layout that flows seamlessly throughout, making the space perfect for both relaxed living and exceptional entertaining. State-of-the-art features include warming drawers, gas fireplaces, smart home-controlled lighting, and blackout blinds. The owner-builder thought of every detail, incorporating warmth, character, and modern comforts into every aspect of the design. If you seek incredible homes in magical destinations, this is an opportunity you won't want to miss. Catalina Island, "The Island of Romance," is beloved by all. Located 26 miles off the coast of Southern California, Avalon has a rich history with the Wrigley Family and the Chicago Cubs' spring training. Avalon has always been a destination for outdoor enthusiasts. Catalina Island is also an ideal place to work remotely while embracing coastal living. From pickleball and outrigger paddling to scuba diving, golfing, fishing, and offshore adventures like paddy hopping or deep-sea fishing, everything is easily accessible from your luxury home base in Avalon.
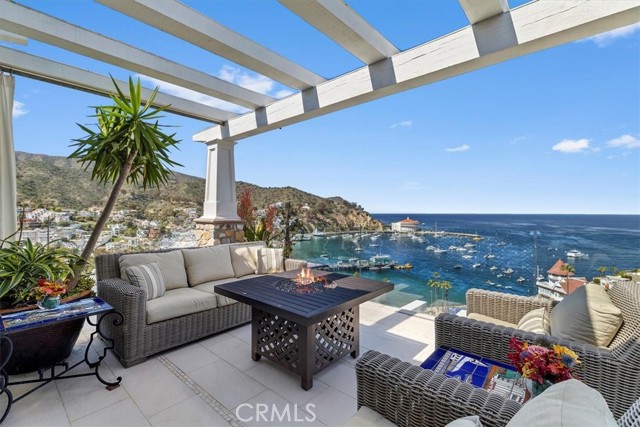
Los Altos
114
Pasadena
$7,495,000
8,819
10
10
Step beyond the gates and into a world of timeless elegance and true hacienda living at the Charles H. Thorne House a remarkable 1928 estate designed by renowned architect Wallace Neff. Tucked away in the exclusive Los Altos neighborhood of Pasadena, this Spanish Colonial Revival residence is a rare example of Neff's early work, blending architectural grandeur with the quiet intimacy of a home built around a verdant central courtyard. Inspired by the Mission San Juan Capistrano, the residence is centered on a romantic, tile-lined courtyard blooming with bougainvillea and anchored by a graceful tiered fountain a peaceful heart to a property that invites both solitude and celebration. Thick plaster walls, hand-carved wood doors, colorful mosaic tile, and beamed ceilings reflect Neff's devotion to detail, while arched passageways and French doors offer a seamless flow to outdoor patios, balconies, and garden paths. The estate rests on approximately 1.7 acres, much of which is natural hillside, providing privacy, expansive views of the San Gabriel Mountains, and the opportunity to feel embraced by nature. The property includes a generous motor court, intimate gardens, and thoughtfully situated outdoor living areas ideal for entertaining or quiet reflection. Inside, a series of graciously scaled rooms are revealed from a dramatic living room with soaring ceilings and carved beams, to a richly paneled library, formal and informal dining areas, and a charming chef's kitchen with vintage black-and-white checkered floors. Designed with flexibility in mind, the layout includes a variety of private wings, secondary spaces, and separate quarters creating an ideal setting for multigenerational living, an artist's retreat, or a compound with room to grow and evolve. Lovingly cared for by the same family for over 50 years, the home has been carefully managed and updated with attention to its architectural integrity all enhancing comfort while preserving its timeless character. Located just minutes from the Annandale Golf Club and with easy access to both the Westside and DTLA, the Charles H. Thorne House offers a rare blend of architectural pedigree, quiet elegance, and enduring possibility.
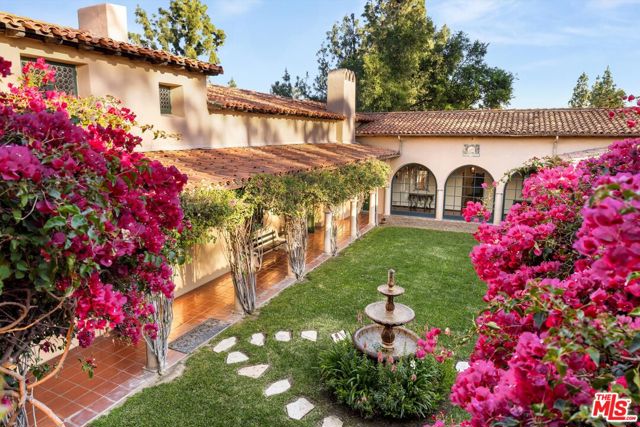
Jade
1
Corona del Mar
$7,495,000
3,020
4
4
The jaw-dropping views. The lush gardens. The chef’s kitchen. The sun-drenched pool and spa. Once you pass through the iron gates, you’ll feel the magic of this incredible oasis-like property. Tucked away in a quiet cul-de-sac in the highly desirable Spyglass Hill neighborhood, this beautifully remodeled single-level home sits on nearly half an acre—a large, rare, prime corner lot with a sweeping prospect of the Pacific Ocean. With vistas from Pelican Hill to Catalina Island, the Newport Harbor, Palos Verdes, Fashion Island, and beyond, you’ll never get tired of soaking in the dazzling surroundings and vivid sunsets. Inside, the home features rich hardwood floors and high ceilings, creating an open and airy atmosphere. The main living area flows effortlessly to a spacious back patio, perfect for entertaining or just relaxing in your private haven. The patio wraps around to a gourmet kitchen with high-end finishes, including timeless Burlwood cabinetry, Miele ovens and dishwasher, and a professional-grade Thermador gas range with a sleek Danish Abbaka hood. The right wing of the home was expanded to include a bright and private guest suite plus a generous primary suite with direct ocean views and a large walk-in closet. You’ll find a sparkling saltwater pool and spa plus four electric heaters outside, and three fireplaces throughout the home to keep you cozy year-round. Other convenient features include three pull-down attic spaces, a three-car garage, and a fully enclosed dog run. With excellent private and public schools nearby, the tranquil and friendly Spyglass Hill setting is also a wonderful place to build connections with the friendly and fun residents. Whether you’re looking for a luxurious move-in-ready home or for the right spot to build your dream home, this property offers endless possibilities.
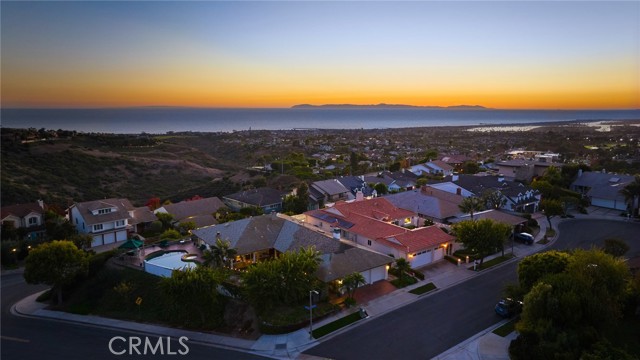
Avenue 54th
82820
Thermal
$7,495,000
9,131
10
13
Beautiful equestrian compound! Great for horses, grand event or even your own personal estate. This approx. 9,131 SF home is located on 9.29 Acres. Enter through private electric gates and proceed up a meandering driveway past a large man-made lake with a beautiful waterfall to the main house. Step into the large foyer into an impressive living room with an oversized fireplace. The family room has a large bar and custom built-ins. Spacious kitchen with a large center island. The primary suite has dual walk-in closets (one with a large storage room attached), a powder/sitting room and an extra dressing room. The second primary suite has a living room, large walk-in closet and a full private bathroom. Each of the three guest suites have private full bathrooms. The main house has a large laundry room, wine cellar, cedar lined storage closet and a full dog kennel with a large built-in dog bath and fenced dog yard. There are four large garages with three very large storage rooms and a 5 gallon bottled water storage room. The guest house has three separate living quarters (studio and two 2 bedroom apartments) and two additional garages, one being a large RV garage. Additional property features include a huge covered patio, pool & spa, gazebo, two barns (one with caretakers quarters) with approx. 14 stalls, tack room with private full bathroom and a kitchen, multiple riding arenas, a large horse arena, pastures, an orchard and over 6 acres of turf. Many sitting areas with built-in benches throughout the property. There is a gym is with a full size multifunctional gym system, multiple closets and a large storage room attached. The orchard has its own well and is connected to the city as well. The possibilities are endless with this exceptional property. Total privacy abounds, yet you are only 2-4 miles from dining, shopping and schools.
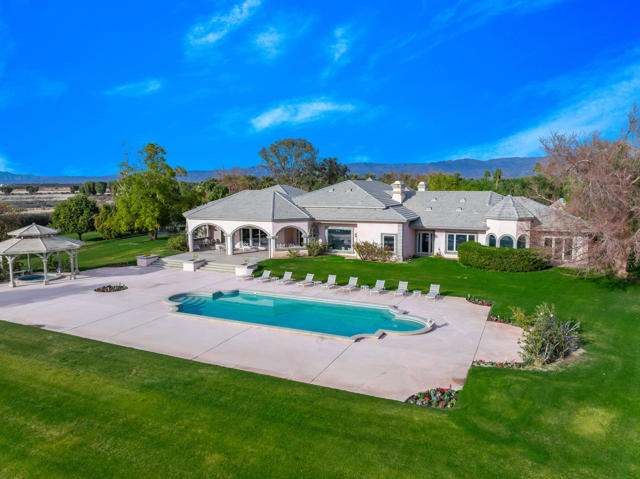
Newton Canyon
28525
Malibu
$7,495,000
4,700
4
5
State-of-the-art architectural estate in the heart of Malibu wine county, newly constructed in 2023. Designed by AIA awarding-winning architect Jim Gelfat, this idyllic Modern Farmhouse on over eight magical, private acres was built with meticulous attention to detail and fire safety in mind. The home's structural envelope is all metal roof and siding and vents made of metal honeycomb material designed to automatically seal when exposed to high temperatures, preventing destructive ember intrusion. Densglass, mandated in commercial buildings, underpins the metal siding, guarding the house with heat resistant properties similar to NASA Space Shuttle tiles. The estate, which has enjoyed free, private, healthy, and reliable well water for over three decades, is further equipped to defend its boundaries from wildfire with 15,000 gallons of water storage, plus another 12,500 gallons of swimming pool water in reserve for emergencies. A new, ground-mounted Tesla solar system producing a minimum of 21,533 kWh of electricity annually combined with three Tesla Powerwall batteries ensures that the home is equipped to weather grid shutdowns, while maintaining water pressure to the dedicated five-hydrant fire-suppression system surrounding the house. Nestled in scenic, prestigious and exclusive Newton Canyon, home to Malibu's first winery and a designated American Viticulture Area (AVA), the main house masterfully harmonizes contemporary design and upscale living in a tranquil setting. Positioned within a serene east-to-west canyon bordering the Santa Monica Mountains National Recreation Area, the property boasts breathtaking southern exposure and absolute seclusion with no immediate neighbors. As you approach the gated entrance, the estate is romantically framed by stately oak, sycamore, olive and pepper trees lining the quiet road. Inside, a welcoming soaring breezeway with limestone flooring leads to a peaceful, airy courtyard. The home's interior exudes sophistication, featuring Sonos sound, French white oak floors, Walker Zanger marble and tile, recessed Lutron lighting, and motorized shades. The centerpiece of the home is the expansive great room--a haven for entertaining and relaxation with one of the home's three fireplaces. A refined chef's kitchen features quartzite counters, Wolf range, dual ovens, Sub-Zero refrigerator/freezer, a double wine fridge, and a convenient, large walk-in pantry. Flowing seamlessly into a spacious dining area, the great room opens to all-encompassing nature through Fleetwood doors, creating a true indoor-outdoor living experience. A cozy first floor media room has built-in cabinets and surround sound. The primary suite features vaulted ceilings, fireplace, a private balcony, and floor-to-ceiling Fleetwood sliders leading to stunning views of the expansive, picturesque acreage. The spa-inspired primary bathroom includes dual marble vanities, a soaking tub, a marble steam shower, and elegant porcelain tile. In addition to another bedroom, there is a practical sun-filled den/office with bath, plus a storage/bonus room. For guests, a private one-bedroom, one-bathroom apartment suite is accessible through the main house, but can also be locked off. It features a separate entrance, its own parking area, a spacious living room with fireplace, full kitchenette and two outdoor balconies. The estate's outdoor spaces, designed for care-free enjoyment, feature a pool and spa, built-in BBQ, and ample space for entertaining, meditating or dining al fresco under the stars. A variety of fruit trees and a seasonal stream wind through the canyon, and equestrians will love the barn, riding arena, and proximity to the Backbone Trail. Thoughtfully designed to complement its extraordinary setting, this rare estate blends modern architecture, luxurious living, and unparalleled amenities. A true embodiment of the Malibu wine country lifestyle, this multi-generational compound is ready to exceed your expectations.
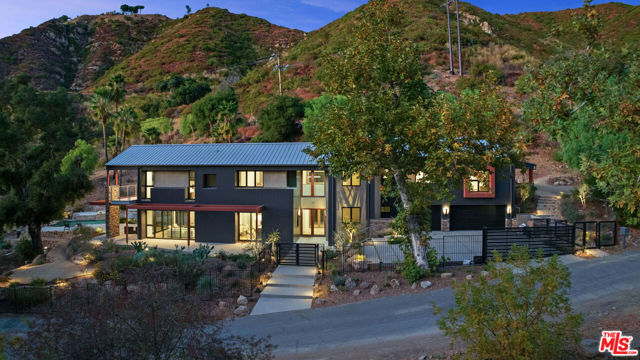
Devlin
1443
Los Angeles
$7,495,000
6,500
5
7
NEWLY PRICED TO SELL! Welcome to 1443 Devlin Drive a star-studded Hollywood legacy property perched above the Sunset Strip in the coveted West Hollywood Hills. Designed by legendary modernist Harry Gesner, this 1960s architectural masterpiece was once home to icons like Christina Aguilera, Liza Minnelli, and Jack Haley Jr. Behind a striking geometric gate and stylish angled-slat door, the residence opens to jaw-dropping 180-degree views from the Pacific Ocean to Downtown LA. Expansive walls of glass seamlessly connect indoor and outdoor spaces, creating a vibrant backdrop for entertaining or serene daily living. The dramatic sunken conversation pit with a bold fireplace serves as the heart of the home, while the chef's kitchen blends warm woods and industrial-modern elements. The luxurious primary suite features a fireplace, floor-to-ceiling windows, pool access, and a spa-like bath with soaking tub, glass shower, three-sided aquarium, fireplace, and a custom walk-in closet with makeup vanity. Additional bedrooms offer exposed beams, accent walls, and patio access.The lower level includes a plush theater room with wet bar, wine cellar, and tasting nook, plus a gym/yoga/massage room with a marble walk-up shower. Outside, enjoy a resort-style deck with pool, lagoon spa, built-in BBQ, and fireplace all surrounded by lush landscaping and complete privacy. This is true celebrity-style living just moments from world-class dining, shopping, and nightlife. A rare opportunity to own a piece of Hollywood history with architectural pedigree and unmatched panoramic views. Don't miss this gem!
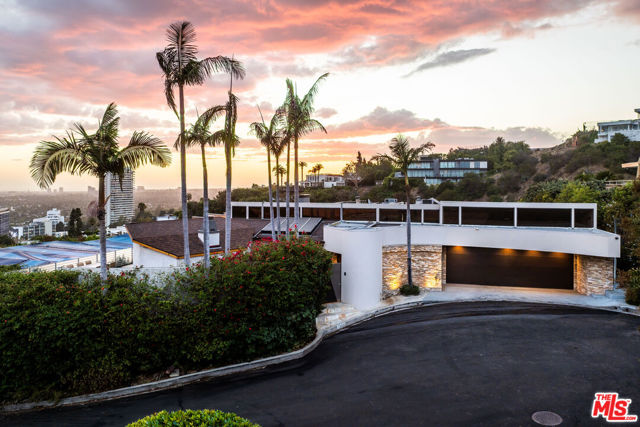
Spindrift Unit A
164
Carmel
$7,495,000
4,371
4
5
You've never seen one like this before. A brand-new construction on one of the most highly coveted streets in the Carmel Highlands, this staggering residence rises like a pristine white beacon amidst the cypresses, proposing a novel way to revel in the incomparable beauty of the Monterey Peninsula. A chic bedroom suite and full-scale gymnasium round out the first floor, where an elevator waits in a glassed-in reception area to usher guests up to the top levels. Ultra-modern design reigns supreme in every room, with each architectural choice feeling bold, smart, surprising, and intensely rewarding. Imagine windows that stretch all the way from your feet to impossibly high ceilings in all four bedrooms; spa-like ensuite bathrooms with colossal walk-in showers; a freestanding soaking tub; secret decks for sunbathing; and multiple little reading and relaxation nooks encased in glass where you can drift off or drink in sublime ocean views. The top floor primarily comprises an open concept kitchen and living area anchored by views of the Pacific. Fold back the entirety of the glass wall separating this space from a stunning sunroom awash in light, color, and the splendors of nature. Once you have seen a true work of art like this property, there's simply no settling for anything less.
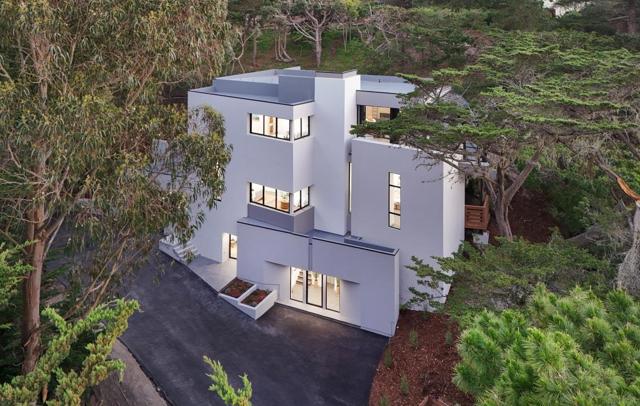
Octagon
12212
Los Angeles
$7,495,000
4,504
5
7
Experience the epitome of modern luxury in one of the most peaceful and upscale enclaves in Brentwood. Situated on a tranquil cul-de-sac behind a secure gated entrance, 12212 Octagon St offers unmatched privacy and security. Designed with precision and artistry by acclaimed Crockett Architects, every element of this home has been carefully curated to provide an extraordinary living experience. Enter through the striking facade to discover a dramatic two-story entryway and custom floating staircase. The open-concept floor plan exudes warmth and grandeur, characterized by clean lines, wide plank white oak wood floors, and expansive glass. The formal living room, featuring soaring ceilings and exquisite finishes, provides the perfect setting for both relaxation and entertaining. The kitchen is a chef's dream, featuring top-of-the-line appliances, custom cabinetry, and a large center island with seating. Upstairs, the elegant primary suite offers picturesque treetop views, two glamorous walk-in closets, and an adjacent spa-inspired bath with a steam shower and freestanding tub. Vast pocket doors open to reveal meticulously kept, outdoor grounds, highlighting a glistening pool and spa surrounded by mature trees and lush landscaping. The exterior would not be complete without a serene water feature, outdoor kitchen, fireplace, and a dedicated half bathroom. Enjoy the convenience of a Control4 smart home system, indoor and outdoor security cameras, alarms, and surround sound, ensuring comfort and security at your fingertips and an electric car charger. Continue to find four additional en-suite bedrooms, a spacious two-car garage and stylish home office. Don't miss the opportunity to own this masterpiece of modern design while enjoying unparalleled luxury and privacy in the heart of Brentwood!
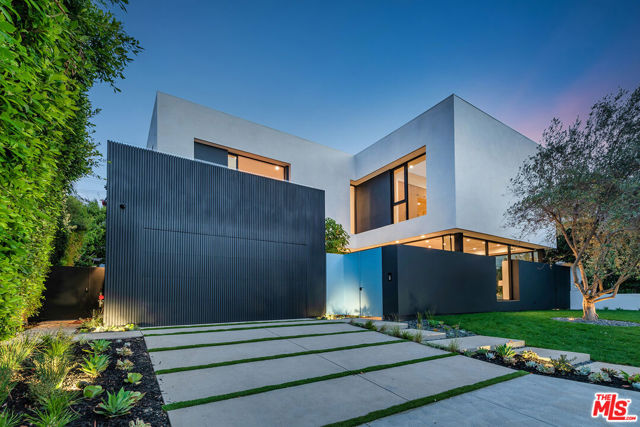
Breakers
3130
Corona del Mar
$7,495,000
3,346
3
3
Huge price reduction! Welcome to 3130 Breakers Dr, a reimagined and newly reconstructed oceanfront residence situated within a prestigious gated community that epitomizes refined living. With the gentle caress of ocean breezes and the rhythmic sound of crashing waves, each day unfolds with effortless tranquility. Revel in the breathtaking vistas of the ocean and Newport Beach Inlet, seamlessly integrated into your daily experience from the kitchen, family room, dining area, expansive decks, and luxurious primary suite. This home stands as a testament to sophisticated living, boasting elevator access and cutting-edge smart home technology powered by Savant, offering one of the most advanced lighting, sound and shade systems available. Be among the first to indulge in this completely reengineered floor plan, meticulously crafted by the esteemed architectural firm, DMA Designs. Stripped down to the studs and expanded, this property features all new mechanical, electrical, plumbing, and amazing interior finish selections by Sandra Vila of SVDH studio. Your grand entry with stone flooring sets the tone, complemented by designer wallpaper, art projection lighting, and exquisite paneling and cabinetry to store your beach chairs and accessories. Delight in stunning ocean views from the open-concept kitchen, featuring custom-designed cabinetry, calacatta polished marble countertops, Wolf induction range, Wolf convection oven, double-door paneled Sub Zero refrigerator, Sub Zero wine refrigerator, customizable lighting, and a sprawling island with bar-top seating and pendant lighting. The kitchen seamlessly flows into the family room and casual dining area, accentuated by French oak flooring, white oak slat paneling and an invisible speaker surround sound system. Perched above the surf, entertain your guests and watch the sunset from your elevated viewing deck, constructed of solid Ipe wood. Spanning the top floor, your enviable primary bedroom with forever ocean and white-water views, presents wood beams with tongue and groove cathedral ceilings, bifolding doors to a private viewing deck and a lavish primary bathroom with a massive shower cased in Calacatta marble. Traversing to the lower level, two oversized guest bedrooms with built-in features and coastal wallpaper accents, share an exquisite guest bathroom with a dramatic glass enclosed shower. This private community provides excellent and secure parking in addition to the property’s garage and carport parking.
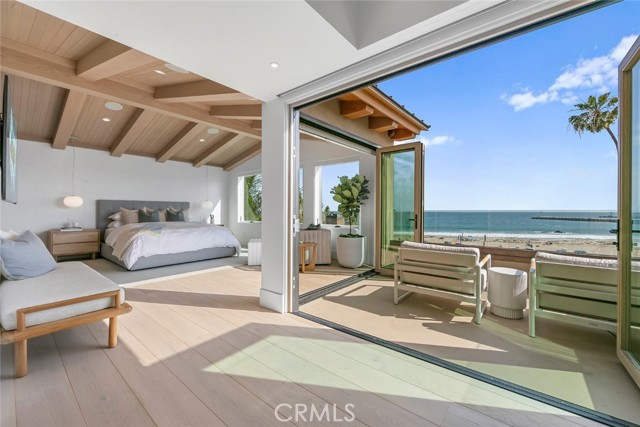
Densmore
4555
Encino
$7,495,000
7,599
7
9
Supremely private Stately gates with imposing 25' high hedges hide a true miracle of a home that serves as the ideal host for fantastic entertainment. State of the art Movie theater. State of the art Golf Simulator with cigar lounge that has humidifier filtration for fresh clean air. Bold designer choices abound - gorgeous on-trend fixtures and dynamic wallpaper coverings. Two downstairs en suite bedrooms, two other upstairs en suite large bedrooms. Another bedroom converted into a complete spa with wet and dry sauna and massage table. The other bedroom adjacent to the Primary suite has been opened to serve as a huge killer office. Upstairs laundry has been added to complement the downstairs laundry off the secondary staircase. This is truly a luxurious floorplan. La Cantina folding doors open to reveal an immaculate backyard that blows you away. Placid infinity pool reflects the subtle exterior lighting with various daybeds and conversation lounges surrounding cozy fire pits. The outdoor kitchen offers a veritable restaurant experience with the pizza oven, fireplace, TV and bar.
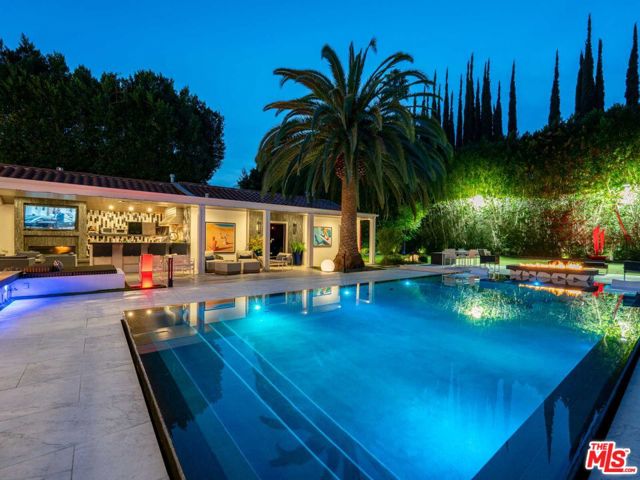
Blue Dane
24624
Malibu
$7,495,000
3,650
4
3
The crown jewel of Malibu Country Estates - one of Malibu's most desired enclaves! 24624 Blue Dane sits on more than a half acre and is situated on one of the best streets in the neighborhood with almost 360 degree views of the azure blue Pacific, Catalina, Palos Verdes, Santa Monica Bay, the queen's necklace and the majestic Santa Monica Mountains. Only a few fortunate homes in Malibu can boast of such unobstructed jetliner views! The home's Mediterranean flair & decor is reminiscent of the south of France and Italy. Interiors are subtle yet rich and the floor plan is inviting and comfortable - flowing yet elegant. Accents of burnished gold and pastels, hard wood, marble floors and tiled baths and kitchen come together harmoniously. A step down living room is accented with a rare, functioning double sided fireplace for intimacy, warmth & one of the best ocean views in Malibu. There is a sundrenched outdoor ocean view courtyard that centers the home nicely. A three car garage and ample driveway parking makes for easy guest accommodations. Centrally located close to downtown Malibu, beaches, and Pepperdine, this idyllic retreat is situated in one of Malibu's few planned communities with underground utilities and sewer.
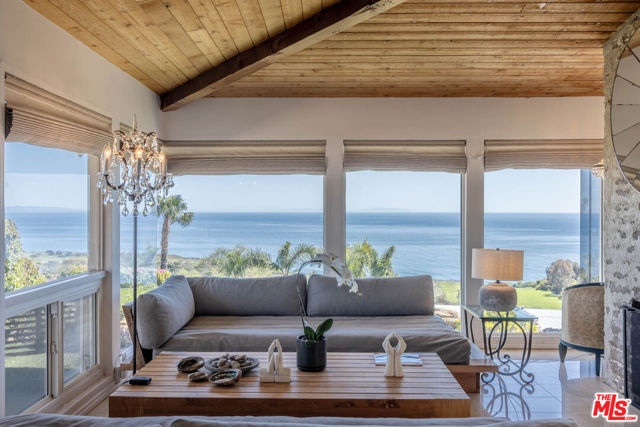
Story Hill
28140
Los Altos Hills
$7,488,000
3,964
5
5
MAGICAL OASIS WITH ARCHITECTURAL MASTERPIECES | Nestled on a private drive, this natural paradise crowned by two architecturally spectacular structures, and made even more exclusive and stunning by the bucolic canyon setting. The main house is defined by a cathedral-like gallery that spans the sleeping and gathering wings, while multiple decks overlook the scenic surrounding grounds. The office can easily convert to a fourth bedroom, and the home includes a studio and full workshop (could be converted to bedrooms). Steps lead to a fully functional guesthouse that has 2 bedrooms (1 is a loft bedroom) and a full bathroom and large gourmet kitchen with soaring ceilings living room, fireplace and decks. Joining the two homes is a grand entertaining area with large stone patio, luxurious 40 ft pool & auto cover, new separate spa, BBQ kitchen, shower, and entertaining terraces. A vibrant forest of oaks, cedars, and rare palms enhances the grounds, which include an amphitheatre, manzanita xeriscape garden, access to an irrigation aquifer, and private trails into adjacent nature preserves. The max floor area of 12,650 SF (buyer to confirm)

Washington St
3169
San Francisco
$7,480,000
4,571
5
7
Located in the heart of THE PACIFIC HEIGHT, this beautiful Victorian is renovated from ground up. This modern & sophisticated home is packed with high-end appliances, luxurious materials, & finishes. The first floor offers a foyer, living room, a family room, dinning room with a wine cellar, and gourmet kitchen with an island. From the family room, a wide staircase with glass railings gives access to the basement and connects to the second floor with a second family/study/guest room (which offers a full guest bath), a bedroom suite and a master suite with a shower and soaking tub. Continuing up the stairs, the primary suite has a view of downtown, a baby/office room, wet bar, two walk in closets, a secret room, air conditioning, a master bath with dual showers and a soaking tub. The lower level offers a gym/guest bedroom, full bath, sauna, laundry closet, half bath, and a recreation room/ballroom with media walls and a kitchenette. Through the glass sliding door, the landscaped yard incorporates two party sized decks & a redwood fence. This extraordinary 4 story house impresses many with windows and sliding glass doors intricately designed on the balconies at each level. This captivating modernized Victorian is one of a kind that is suitable for luxury living & social gatherings. Views: Downtown
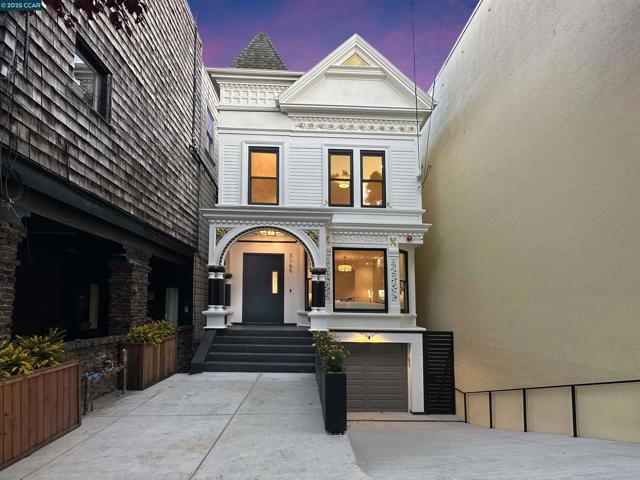
Bromfield
1140
Hillsborough
$7,480,000
6,130
5
6
BEST CHOICE IN ALL OF LOWER HILLSBOROUGH - PRICE REDUCED $1 MILLION!!! Welcome to 1140 Bromfield, a stunning 5-bedroom estate set on 1.11 lush acres in the prestigious Lower Hillsborough neighborhood. This meticulously crafted home blends timeless elegance with modern convenience, offering an unparalleled living experience. Inside, discover 5 full bathrooms, 2 half bathrooms, and a gourmet kitchen outfitted with rich mahogany cabinets and floors. Enjoy the spacious layout featuring two family rooms, a private library, and an array of luxurious amenities. The estate extends beyond the main residence to include a charming 496 SqFt guesthouse (ADU) with a full kitchen, living/dining area, washer & dryer, 1 bedroom, and a full bathroom. A sparkling lap pool with a spa, a pergola cabana, and lush, professionally landscaped gardens -- featured in the "Going Native Garden Tours" -- create a serene retreat for relaxation and entertainment. Additionally, a pool house with a kitchenette and full bathroom provides convenience and flexibility for hosting guests or special occasions. 1140 Bromfield is more than a house it's the lifestyle upgrade you've been waiting for. Discover your next home in this Hillsborough masterpiece.

Harbor Hills
1103
Santa Barbara
$7,450,000
3,160
4
4
Perched in Santa Barbara's coveted Harbor Hills Mesa neighborhood, this custom-built home features 3 bedrooms, 2.5 baths, and a 1-bedroom, 1-bath large and fully equipped ADU. Designed to highlight its unparalleled panoramic views of the Pacific Ocean, harbor, Channel Islands, mountains, and city, this residence embodies the essence of California living.Reclaimed Montana farmhouse beams, expansive 9-foot bi-fold doors, and an 827-square-foot deck crafted from sustainable materials seamlessly blend timeless charm with modern sophistication. The gourmet kitchen, featuring custom oak cabinetry, quartz countertops, designer lighting, and a built-in computer system, is both elegant and functional. Skylights and strategically placed windows maximize the abundant natural light.Thoughtful touches, including energy-efficient windows, drought-tolerant landscaping, and a large play area under a canopy of oaks with ocean views, that borders Honda Valley, a serene 48-acre expanse. This property is a true retreat and a celebration of Santa Barbara's natural beauty, offering a lifestyle as inspiring as the views it commands.
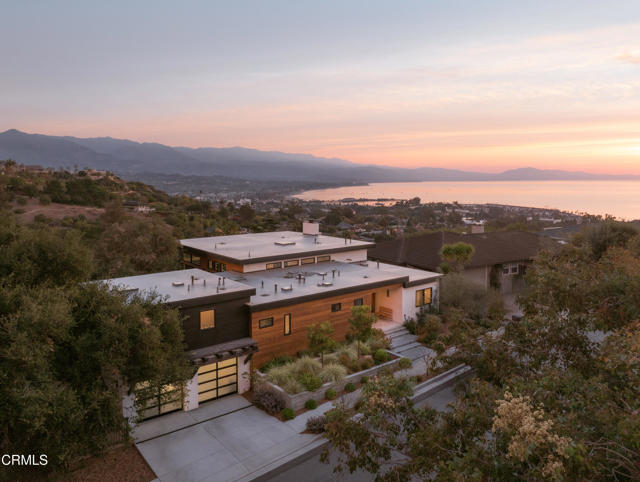
Casiano
2716
Los Angeles
$7,450,000
7,559
5
7
Tucked away in one of Los Angeles' most coveted communities, 2716 Casiano Road is a true architectural gem that seamlessly blends timeless regency elegance with modern luxury that also offers expansive canyon views and stunning vistas extending to Catalina Island. Designed for those who appreciate grandeur and sophistication. A dramatic 19-foot foyer welcomes you into an awe-inspiring entry hall, setting the tone for the home's magnificent scale. The formal living room, reminiscent of Versailles, boasts intricate period moldings, soaring ceilings, and steel-framed windows that flood the space with natural light. The formal dining room is an entertainer's dream, complemented by a breakfast area, and a custom walnut paneled bar perfect for intimate gatherings. At the heart of the home, the gourmet kitchen is outfitted with top-of-the-line Viking appliances, perfect for culinary enthusiasts. The upper level reveals a sumptuous primary suite, offering a private sitting room, an expansive main bedroom, and a spa-inspired marble bathroom with a soaking tub, steam shower, and walk-in closets. Four additional ensuite bedrooms, some featuring fireplaces and french doors to a private balcony, provide exquisite accommodations. Step outside to experience resort-style living at its finest. A sparkling pool and spa with a cascading waterfall create a tranquil escape, while the covered cabana and outdoor lounge are all set against a backdrop of breathtaking canyon and ocean views. The sprawling terrace with a built-in barbecue is designed for seamless entertaining, surrounded by lush landscaping and over 50 fruit trees. Adding to its allure, this extraordinary estate has been featured in numerous films and television productions, making it a piece of Hollywood history. Other highlights include a private guest studio with a full bath, a direct-entry two car garage, and secure gated access in a prestigious neighborhood. Combining classic elegance with modern comfort, this one of a kind estate offers an extraordinary lifestyle in the heart of Los Angeles.
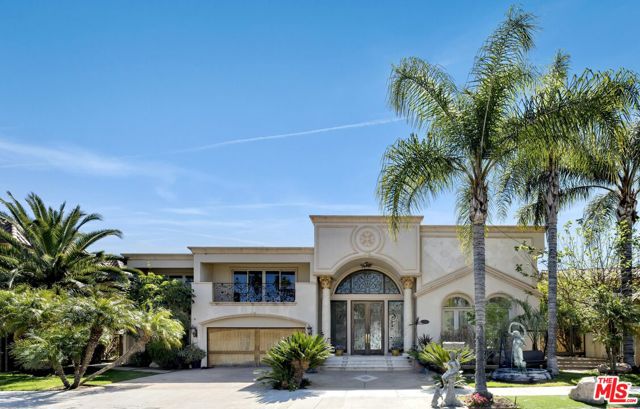
Snowdrop
452
Santa Paula
$7,448,467
1,870
4
3
The lovely Lennox plan offers two floors of thoughtfully designed living space. In addition to a well-appointed kitchen that may include gourmet features, the main level showcases a convenient powder room, a generous great room, an open dining area and a mudroom. Upstairs, discover three secondary bedrooms with a shared bath, a central laundry and an impressive primary suite boasting a private bath and a generous walk-in closet. This home's designer-curated fixtures and finishes are sure to impress!
