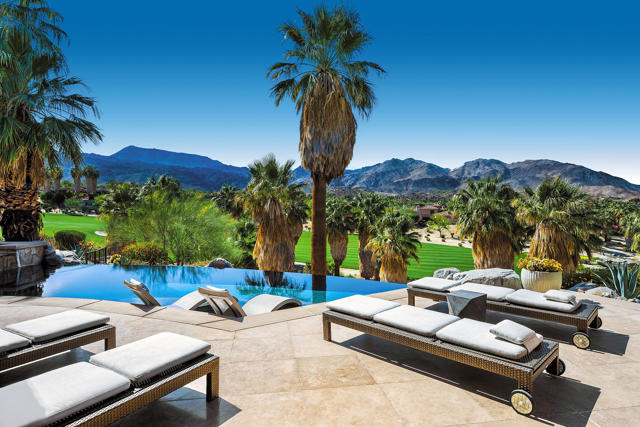Search For Homes
Form submitted successfully!
You are missing required fields.
Dynamic Error Description
There was an error processing this form.
Calbourne
2385
Lake Sherwood
$7,950,000
6,459
5
6
Welcome to an exquisite Hampton-style estate, an embodiment of opulence and sophistication, privately nestled in a tranquil cul-de-sac within the prestigious gates of Sherwood Country Club. This magnificent residence offers unrivaled Southern California luxury, with direct access to the crystal-clear waters of Lake Sherwood, presenting an exceptional fusion of elegance and serene living.Spanning an impressive 6,459 square feet, this two-story marvel features 5 generously proportioned bedrooms, 5 sumptuous bathrooms, and an additional powder room for guests. A refined den/office and a formal dining room seamlessly transition into the gourmet kitchen, where high-end finishes and top-of-the-line appliances promise culinary excellence and grand entertaining.The expansive Great Room exemplifies the essence of indoor-outdoor living, effortlessly extending to a grand patio designed for alfresco dining and relaxation under the stars. State-of-the-art home automation, including a sophisticated Lutron lighting system and a cutting-edge solar power system, ensures both luxury and energy efficiency. The estate also boasts its own private dock, providing seamless access to Lake Sherwood's serene waters.Encircled by the awe-inspiring Santa Monica Mountains, the property offers breathtaking panoramic views that foster a sense of tranquility and seclusion. Embrace the finest aspects of outdoor living amidst unparalleled Southern California weather. Just a short stroll away, you can revel in the luxurious amenities of the Sherwood Lake Club, including the prestigious Jack Nicklaus-designed Par-3 Signature Golf Course.This estate is more than just a residence; it is a statement of a refined lifestyle. Every detail, from modern conveniences to the majestic natural surroundings, has been meticulously crafted to provide an extraordinary living experience that is truly unparalleled.This Estate Comes with an Unparalleled Lifestyle.This remarkable estate offers more than just a home--it comes with a lifestyle. The seller is including a Lake Sherwood Club Membership, providing access to world-class amenities and leisure opportunities.

SW Cypress
20301
Newport Beach
$7,950,000
5,463
5
6
A rare opportunity to own a one-of-a-kind gated estate in Newport Beach, offering an unmatched combination of luxury, versatility, and space. Set on nearly half an acre, this custom property boasts newly renovated, high-end bathrooms, expansive living and entertaining areas, and a rooftop patio with easy stair access—perfect for taking in panoramic views. Ideal for car collectors and adventurers, the estate features two oversized garages with ceilings high enough for lifts and storage for over 30 vehicles, plus a 40' RV garage complete with full hookups and a dedicated workshop. Designed for both sophistication and function, the home includes dual offices, a chef’s kitchen equipped with multiple ovens and dishwashers, an ADA elevator, and an indoor/outdoor entertainment retreat complete with a cigar patio, fireplace, and surround sound. Located just above Upper Newport Bay and minutes from the airport, this is a truly unique chance to build your dream lifestyle—right in the only part of Newport Beach zoned for equestrian use!
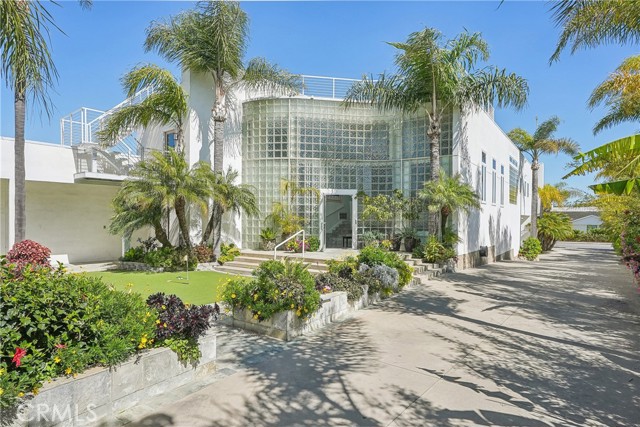
Century Unit 18C
1
Los Angeles
$7,920,000
3,280
3
4
Experience unparalleled luxury in this meticulously custom remodeled three bedroom, three and a half bathrooms residence at The Century, a premier high-rise in Century City just minutes from Bel Air and Beverly Hills. Included in the price is a private cabana, the unit spans approximately 3,280 sq. ft., this sophisticated home showcases exquisite craftsmanship and top-tier materials, including quartzite slabs with mitered edges in the master bath, rift-sawn oak doors and trim, and Carrara marble slabs in the elevator vestibule. A state-of-the-art programmable low-voltage lighting system enhances the ambiance, while the sleek Poggenpohl kitchen, LED-lit closets, and premium Dornbracht and Graff plumbing fixtures elevate the living experience. Designer surface-mounted light fixtures and a striking Antonio Lupi powder room with porcelain slabs add to the refined aesthetic, creating a truly exceptional retreat in one of Los Angeles' most coveted addresses.
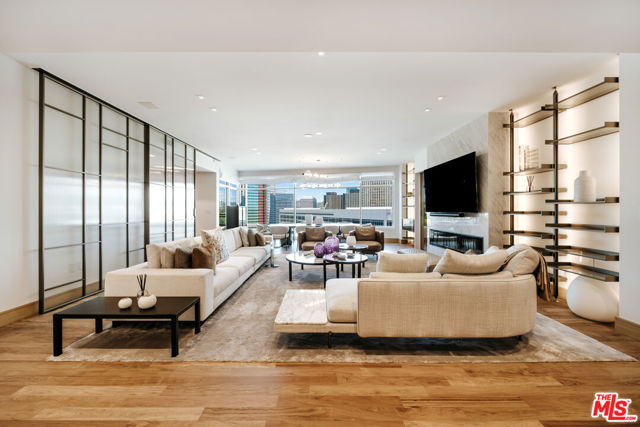
El Paseo Grande
8477
La Jolla
$7,900,000
3,116
4
4
Luxury coastal living is found in this stunning contemporary, located just steps from La Jolla Shores. The gorgeous 4-bedroom, 3-bathroom home effortlessly blends indoor and outdoor spaces, showcasing two expansive view decks that offer breathtaking ocean and park vistas from both levels. Enjoy the ultimate outdoor oasis complete with a beautiful pool, providing the perfect backdrop for stunning sunsets and the soothing sound of surf. Rebuilt to the highest standards, the property boasts a sumptuous primary suite and additional ensuite bedrooms, an open-concept layout featuring a chef's kitchen and spacious family room, central air conditioning, a cozy fireplace, and much more. Indulge in the finest SoCal lifestyle in this striking home.
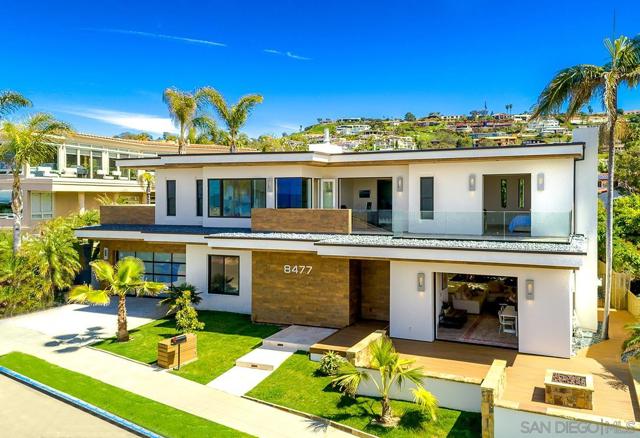
Bay View
2385
Carmel
$7,900,000
2,140
3
3
Located on coveted Carmel Point, just one block from both of Carmel's world-famous beaches, this beautifully remodeled Green Point Rated home has gorgeous views stretching from Carmel Bay to Pebble Beach and is a Net Zero Energy home with carbon-neutral and sustainable features. The objective of the comprehensive remodel was to create a biophilic (nature-centric) home while reducing its ecological footprint by incorporating energy and water-efficient features, using only ecologically-friendly materials in ways that are both attractive and inspiring. Materials on the Red List were not used. Huge windows bring the outdoors inside with the living room area boasting fabulous sand and whitewater views. Other highlights include 3 bedrooms, 3 bathrooms, a custom metal and glass front door, indoor living wall designed with plants in different textures, shapes and colors to highlight the spiral pattern complementing the wave motif on the front door, a well-appointed kitchen, natural wine cellar, and custom metalwork throughout. With outstanding options for dining, shopping, and outdoor activities within close proximity, this harmoniously designed Carmel beach house is ready for its lucky new owners to enjoy for years to come.
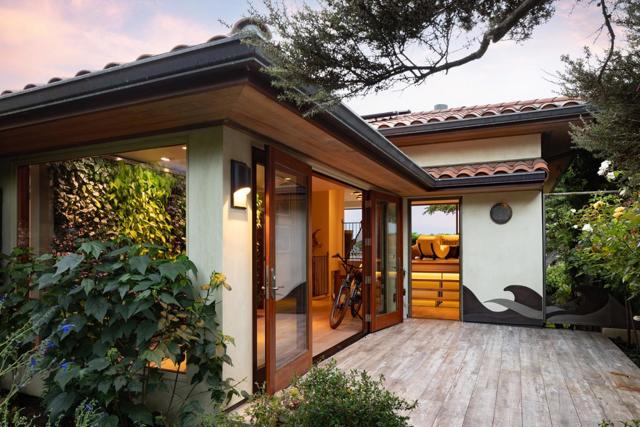
Vallemar
2180
Moss Beach
$7,900,000
4,910
5
6
Exquisite oceanfront opportunity to buy this vacant lot with approved plans, will be built and ready to move in mid 2026. Discover the unparalleled beauty of coastal living in this new construction situated on an expansive 22,220± sqft lot with breathtaking oceanfront views. This prime property offers a rare opportunity to build your dream home, featuring custom contemporary architecture by the renowned Pearson Design Group. The proposed design seamlessly blends luxury with sustainability, delivering a residence that embraces environmentally responsible living without compromising on elegance. Imagine waking up to the soothing sounds of the waves, with floor-to-ceiling windows showcasing panoramic views of the Pacific Ocean. This thoughtfully designed home is envisioned to feature high-end finishes, spacious living areas, and seamless indoor-outdoor flow for optimal enjoyment of the coastal surroundings. Ideally located in the serene enclave of Moss Beach, offering easy access to hiking trails, local amenities, and the vibrant coastal community. Enjoy easy access to Hwy 1 for all your Bay Area commutes. Don't miss this chance to create your coastal sanctuary with an architectural masterpiece in one of California's most coveted seaside locations.

Nichols Canyon
2805
Los Angeles
$7,900,000
4,888
5
6
Tucked away in prime upper Nichols Canyon, this exquisitely reimagined California dream estate is a private celebrity retreat designed for grand-scale entertaining. Nearly 5,000 square feet of sophisticated and transitional living spacefeaturing soaring ceilings, hardwood floors, eclectic chandeliers, and walls of glassflows seamlessly to an oversized, flat grassy yard with a sparkling pool, Jacuzzi, and fire pit. A chef's dream, the gourmet kitchen boasts a large center island, Neolith countertops, wine fridge, and top-tier Miele, Wolf & Sub-Zero appliances. The opulent primary suite offers a private lounge, wet bar, spa-like bath, walk-in closet, and balcony. Complete with a two-car garage and additional off-street parking, this rare sanctuary is moments from Hollywood's top studios and the best of the Sunset Strip.
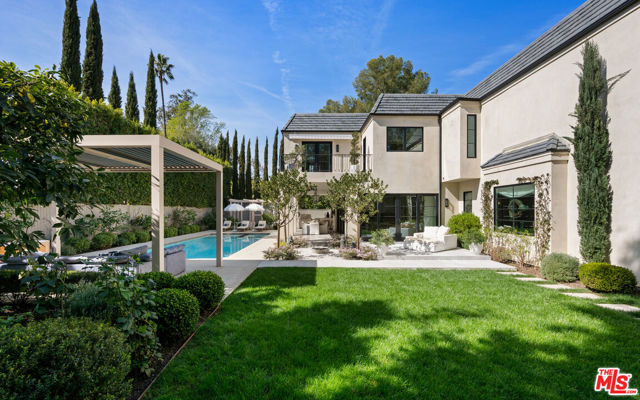
Carnation
221
Corona del Mar
$7,900,000
2,663
3
4
The Fully Furnished interior design showcases an exceptional attention to detail, with high-end finishes throughout, including hardwood floors and sleek stone countertops, epitomizing timeless luxury. The living room is thoughtfully designed for both comfort and style, offering the perfect setting for relaxation or entertaining. A beautiful fireplace serves as a centerpiece, adding warmth and charm to the space. The gourmet kitchen is a chef's dream, equipped with top-tier appliances, custom cabinetry, and a spacious center island. Whether preparing a casual meal or hosting a grand dinner party, this kitchen provides everything you need to create culinary masterpieces all this with jaw dropping views! The master suite is a true sanctuary, offering an indulgent retreat with generous space and breathtaking harbor views. The en-suite bathroom is a spa-inspired oasis, featuring a luxurious soaking tub, a sleek glass-enclosed shower, and dual vanities Additional highlights of this exceptional condo include a well-appointed guest bedroom and a private balcony with sweeping harbor views—ideal for sipping morning coffee or enjoying the vibrant sunset. Located in the vibrant heart of Corona del Mar, this residence offers easy access to a wealth of upscale dining, shopping, and entertainment. Whether you're strolling along Pacific Coast Highway, exploring charming boutiques, or enjoying world-class cuisine at nearby restaurants, the best of the town is right at your doorstep. 221 Carnation represents a rare opportunity to experience a luxurious waterfront lifestyle, with breathtaking views and impeccable design at every turn.
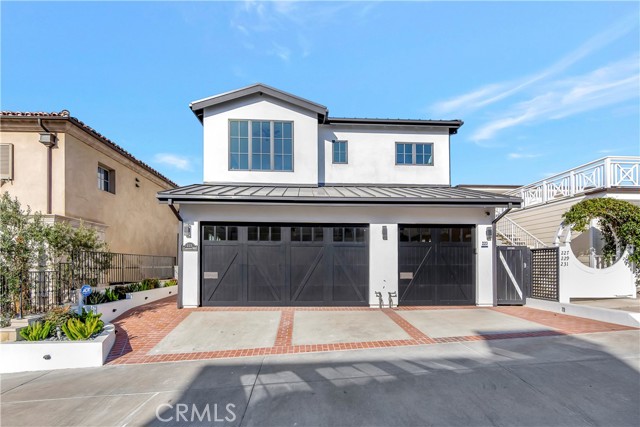
27972 Golden Ridge
San Juan Capistrano, CA 92675
AREA SQFT
8,700
BEDROOMS
6
BATHROOMS
8
Golden Ridge
27972
San Juan Capistrano
$7,900,000
8,700
6
8
Step into the enchanting world of Ivy's Gate, a breathtaking Queen Anne style huge estate, thoroughly updated in 2016. This magnificent residence, a true masterpiece of early 20th-century English architecture, evokes the elegance of the renowned "Salutation" estate in Kent, England. Spanning 8,700 square feet of luxurious living space, Ivy's Gate boasts an impressive six bedrooms and eight baths, set amidst a sprawling one-acre estate offering spectacular hillside views. This estate also includes a large functioning vineyard and facilities for processing wine, an ideal space for wine enthusiasts and connoisseurs. Additionally, the lower grounds provide ample room for a horse paddock backing horse trail if desired, offering endless possibilities for equestrian pursuits or simply enjoying the serene, expansive outdoor setting. The heart of this exceptional home lies in its opulent chef's kitchen, equipped with top-tier built-in appliances including a new Sub Zero, La Cornue 6 gas burner stove, 2 electric convection ovens and Kirkstone slate countertops, creating a seamless blend of style and functionality. The interior design showcases uncompromising craftsmanship, with soaring ceilings, exquisite moldings, marble entryways, and herringbone hardwood flooring that add to the residence's sophisticated ambiance. The estate boasts a versatile layout, featuring a movie theater, elegant formal dining and living areas, spacious family room, and office, making it an ideal haven for both intimate family life and grand-scale entertaining. The third level can be configured as a game room or maid's quarters, offering flexibility and adaptability. The lush grounds at Ivy's Gate are a true haven, boasting a covered patio with outdoor barbecue and bar, shimmering pool and spa, verdant vegetable garden, serene vineyard, peaceful koi pond, and a playground. For the discerning car enthusiast, the property's crowning jewel is its expansive, 3,500-square-foot underground eight-car garage. Whether you’re hosting grand events, savoring the views, or unwinding in your private sanctuary, Ivy's Gate stands as a true masterpiece in every sense of the word—an unparalleled estate where history, beauty, and modern luxury converge.
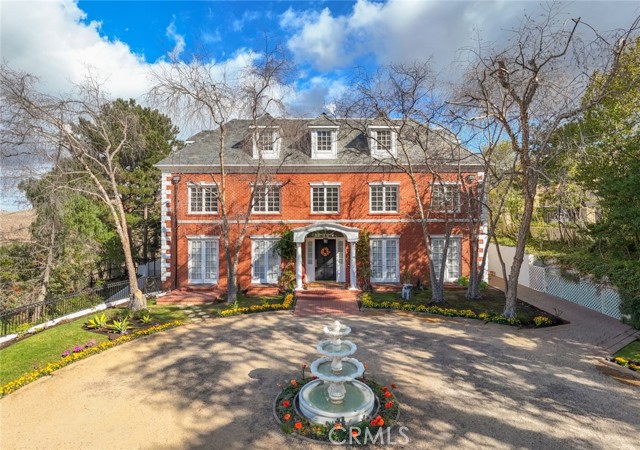
Vista Blanca
3811
San Clemente
$7,900,000
3,655
6
5
One of the most unique and private ocean and canyon view coastal lots in south Orange County...located at the end of a secluded bluff front cul de sac and backed up against the San Clemente State Park Nature Preserve. Tastefully designed by prestigious architect, James Glover, the six Bedroom, five Bath residence was built in 2000 and updated in 2014. The open concept floor plan offers a large Family Room adjacent to an incredible Kitchen with lots of storage and counter space, walk in Pantry and access to the formal Dining Room. There is an Office on the first floor as well as an en suite Bedroom. The beautiful Master Retreat is upstairs with a spacious deck overlooking the Pacific Ocean with breathtaking views of Catalina Island, Dana Point and Seal Rock. There are three more spacious Bedrooms and an Office upstairs with access to a Roof Deck with 360 degree coastal/city views. The backyard garden retreat with coastal view gazebo features a fire pit and BBQ that opens up to the ocean and canyon creating a special connection with nature right from your own yard. The three car Garage includes plenty of space for a gym, workshop area. The garage includes an EV charging station and lots of storage. The driveway is long with plenty of room for guests or additional parking. The Cyprus Cove guard gated community features a private beach, swimming pool and spa, two tennis/pickleball courts, basketball court, clubhouse and luscious green park. Enjoy the sights and sound of waves crashing on the beach. This is a wonderful opportunity to live the coastal dream!
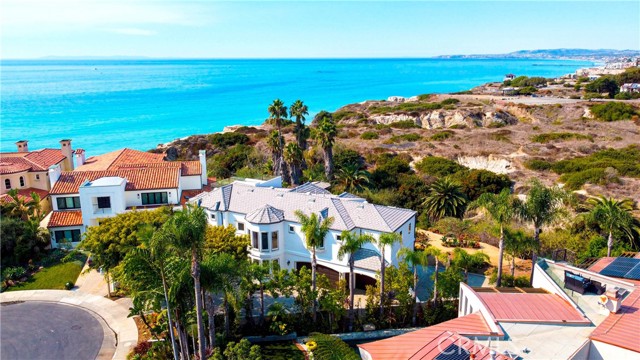
Melody LN
119
Orinda
$7,900,000
7,659
6
6
119 Melody is a sprawling hillside residence meticulously transformed in 2020 to create a unique blend of opulence, artistry & functional elegance. From the rustic wood boards that adorn the exterior to the expansive windows that frame the stunning views, every architectural element has been thoughtfully chosen & masterfully executed. The outdoor oasis includes a stylish pool, outdoor kitchen, extensive decks & grassy lawn, all flowing seamlessly into the light and art filled home. In addition to the generous bedroom suites are a Theatre room, gym, parlor, 2 offices, separate apartment & even a 1200 bottle temperature controlled wine room. The residence sits on 3.4 acres, offering privacy, tranquility & connection with nature that is unrivaled. The visual opulence of the home is matched by the functional luxury of a smart home with solar, 4 Tesla Powerwalls & remote systems. Whether basking in the resort-living atmosphere of the home, reveling in the serenity of the surrounding nature or entertaining in grand style, 119 Melody Lane offers an unparalleled living experience.
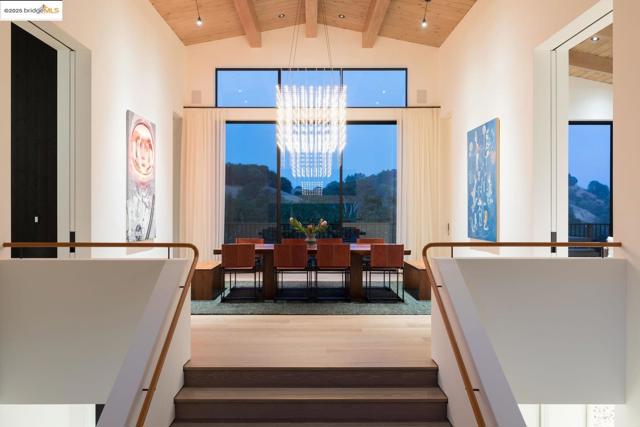
Amestoy
5301
Encino
$7,899,900
8,500
6
10
Experience the pinnacle of luxury living in this gated, custom-built trophy estate, completed in 2019, nestled in the prestigious Amestoy Estates community. Designed with a fortified concrete exterior and steel beam framing, this architectural masterpiece is constructed with non-combustible materials, ensuring resilience against extreme heat and ember exposure. Situated on an expansive 20,250 sq/ft lot, the property exemplifies seamless indoor-outdoor living. The outdoor oasis features an oversized pool, a fully equipped outdoor kitchen, a regulation-size basketball court, a poolside covered lounge with a full bathroom, and a striking covered fire pit. Inside, the estate is equally impressive, boasting a wine cellar, five fireplaces, and a 2,200 sq/ft basement complete with a sauna, gym, theater, bar, bedroom, two full bathrooms, open living space, and a fireproof, concrete-encased panic room providing a secure, temperature-resistant safe haven for emergencies. The main level offers three sophisticated living areas, a bespoke kitchen, a guest suite, and a private office. Upstairs, discover a built-in library and four ensuite bedrooms, including a lavish primary suite with a boutique-style walk-in closet. Engineered for fire defense, the home also features a flat, commercial-grade roof with no eaves, eliminating ember entry points.This extraordinary residence redefines modern luxury and safety. Schedule your private tour today!
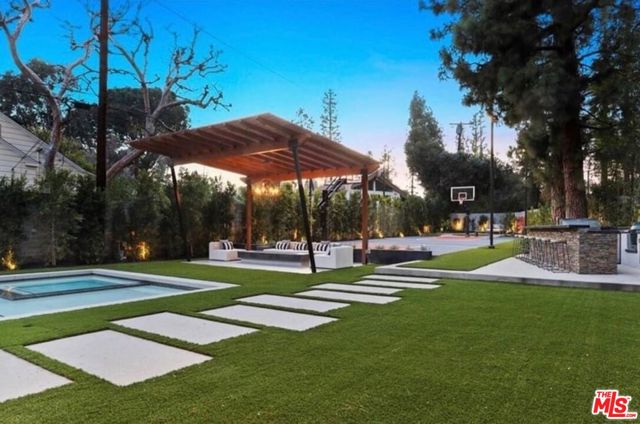
Georgia
644
Palo Alto
$7,898,000
3,092
5
5
Located on a gorgeous tree-lined street of Barron Park, Cypress Capital Group brings you another beautiful custom constructed modern farmhouse. 5 bed 4.5 bath home is thoughtfully crafted w/ luxury finishes & a superb attention to detail. Chefs kitchen w/ Italian honed quartz, Miele appliances & custom cabinetry is perfect for both families/entertainers. Clerestory/dormer windows flood the home w/ natural light & La Cantina doors fold back for the best of indoor/outdoor living. Expansive master suite w/ french slider, walk-in closet, soaking tub, his/her sinks, glass enclosed spa inspired shower. Home includes an au pair en-suite guest quarters w/ private/separate access. All baths w/ heated floors. Amenities include French White oak, Bluestone, slate pavers, 3 Zone HVAC, Duravit, Toto. Top PA schools, steps to Briones & walk to Fletcher & #1 Gunn High - EZ access to Silicon Valley, Facebook, Google, Apple & Stanford. Don't miss this opportunity to live your best life on the Peninsula!
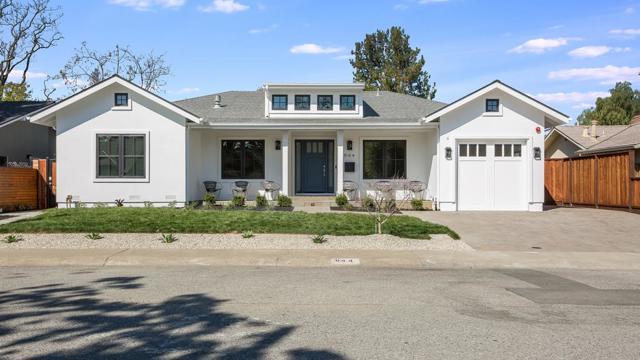
Valley
2347
Montecito
$7,895,000
7,146
6
6
READY FOR QUICK OCCUPANCY. OWNER WILL CONSIDER SELLING FURNISHED. HANDS DOWN THE BEST VALUE IN MONTECITO @ ONLY $1105/SF! Welcome to 2347 East Valley Road, located on one of Montecito's most coveted streets. This 6 bedroom, 6 bath Spanish Revival estate spans 7146 sqft on nearly 1 acre. Surrounded by towering palms, mature lush native trees and landscape, this gated compound is incredibly private and serene. Adjacent to prestigious Birnam Wood Golf Club and Valley Club of Montecito and a few minutes to sandy beaches. Rosewood Miramar Resort & Charming Upper Village. Award Winning Montecito Union School District. This estate offers an unparalleled blend of elegance, modern amenities, and a lifestyle of ultimate comfort and convenience. Drive along tall privacy hedges through massive wooden gates and Port-a-Cochre with iron candelabra to a grand motor court with plenty of parking, perfect for intimate gatherings or large fundraisers. Living here feels as if you're on a permanent staycation 24/7 taking full advantage of enjoying the indoor/outdoor lifestyle. Hear the birds while basking in the sun of the Baja-style resort swimmers pool with waterslide, hidden spa and cabana. Picnic on the playground lawn, play badminton, ping pong, soccer, etc. Lounge with a glass of wine and conversation at one of several outdoor seating areas. The moment you walk through 4 inch thick hand carved double doors crafted from Italy you immediately feel the scale and warmth with showers of natural light throughout this one-of-a-kind gated compound. Cathedral high beams and ceiling details, rich wood floors & tall archways. Large chef's island kitchen flows into the family room. Media room and library. Four Seasons-style primary suite boasts a spa-inspired bath and closet the size of a bedroom. LAST 4 SALES ON EAST VALLEY AVG $1365/SF per MLS stats as of 01/30/25. THIS HOME IS PRICED 23% UNDER RECENT SALES TO SELL NOW!
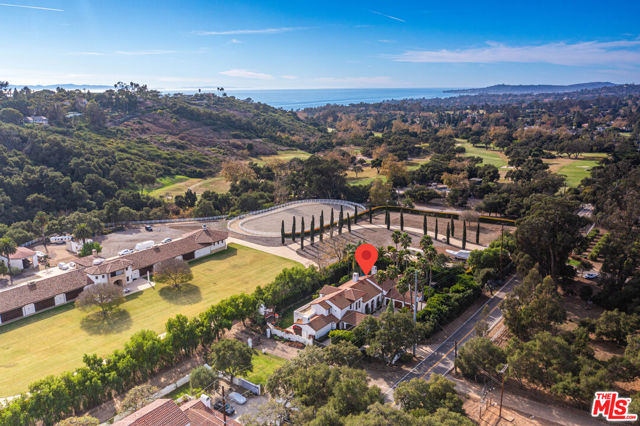
Bailard
31226
Malibu
$7,895,000
4,100
5
5
Balinese inspired compound with sweeping ocean views, a pool/spa, and detached guest house in Western Malibu! This serene sanctuary is situated on a bluff overlooking Broad Beach with nearly one usable acre, gated and surrounded with tall privacy hedges. Enter through a custom Indonesian gate to a zen courtyard with a terraced lawn, flowing water feature, and peaceful reflection pool. The home is detailed with luxury finishes including bamboo floors, wood accents, and exposed beams throughout bringing in warmth and natural light. The comfortable living room features a fireplace, vaulted ceilings with a center skylight, and gently flows to the ocean view dining and family rooms. A large kitchen offers a center island with bar seating, a Bosch cooktop and oven, generous built-in storage, and an adjoining deck. Outside, an expansive wood sundeck looks directly over the sprawling backyard and out to the ocean, perfect for hosting gatherings both large and small. The primary suite encompasses the entire upper level with a fireplace and commanding views. A walk-in closet leads into a spa-like primary bathroom with a steam shower and soaking tub that gazes out on the rolling waves. There are three guest bedrooms and an office on the entry level, including an en-suite maid's room off of the kitchen, and a separate media/game room. An idyllic backyard boasts a 60-foot heated pool, spa, fire pit, and garden. Spend your afternoons surrounded by meticulously landscaped gardens with numerous fruit and citrus trees including peaches, avocados, lemons, pears, oranges, and more. A detached 1 bed/1 bath guest house boasts a private deck and al-fresco dining area, and a small pool house offers a lounge, powder room, and recording studio. Additional amenities include smart home features, a doorbird entry system, a 2-car garage, and a long driveway for plentiful parking. This is a one of a kind home perfectly situated across from Broad Beach and within a moment's drive of Trancas Country Market, beaches, schools, and more.
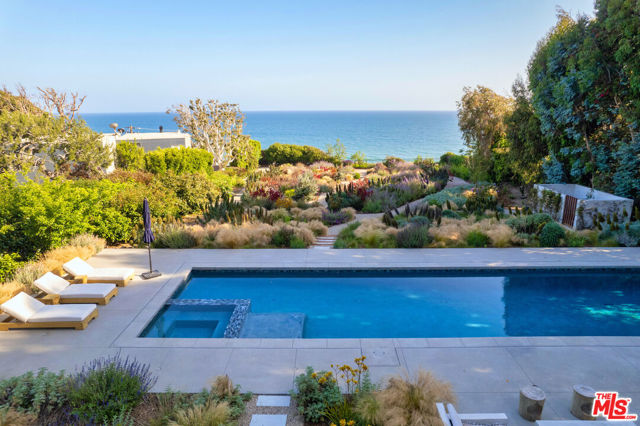
Creek
10484
Oak View
$7,890,000
2,733
4
4
Rancho Royale is an iconic equestrian estate with two main houseq and eight rents, including two- four-bedroom home, two two-bedroom homes, three one-bedroom mobile homes, and an apartment. Horse facilities include an 18-stall barn, 16-stall barn, six-stall barn, four-stall barn, two-stall shed row, nine-stall shed row, three-stall shed row, 20 covered corrals, three covered turnout pens, four arenas, two round pens, hay and equipment barns, offices, tack rooms, and a Priefert panel walker. The entertainment barn is set up as a martial arts studio used for filming with an attached office and bathroom or guest quarters. Four gated entrances lead to the main homes and horse facilities. Additional features include an archery range, manure bunker, possible event venues throughout the ranch, ample parking, three RV hookups, fruit trees, and conifers, oaks, and pepper trees providing shade and visual appeal. Much of the ranch and infrastructure has been remodeled or updated.
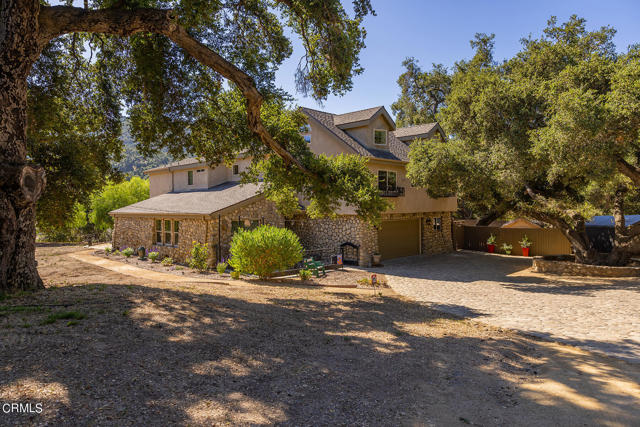
Camino Vina
888
Paso Robles
$7,890,000
5,362
4
5
Escape to the majestic rolling hills of Paso Robles, a premier destination in California’s wine country. Nestled on 40 private acres above the famed Cass Winery, this Modern Luxury Estate epitomizes the essence of indoor-outdoor living with sophistication and elegance. The Italian cypress-lined drive leads to the heart of the property, where the beautiful landscape invites you to experience the seamless integration of nature and modern architecture. The Grand Atrium serves as the estate’s main entrance and central hub, welcoming you into a space that effortlessly connects to both the main living areas and a private guest apartment. As you enter the wide-open living room you experience panoramic views of rolling hills through expansive sliding glass doors that seamlessly transition between the interior space and the outdoors, blurring the line between the two environments. The gourmet kitchen is a chef’s delight, featuring a stunning waterfall island with moonstone quartz countertop w/ top tier appliances, and a Vinotemp Private Reserve wine refrigerator adds a touch of artistry. The kitchen nook has direct access to the outdoor alfresco kitchen. And a formal dining room provides an elegant setting, complete with a 300+bottle temp-controlled wine wall. The primary en-suite offers a private sanctuary, with breathtaking views. A Brazilian white Calcite stone fireplace adds warmth, while the en-suite bathroom offers a spa-like retreat. Dual custom vanities, a freestanding tub, a luxurious waterfall rain shower designed by Franco Sargiani are surrounded by Verde Fusion stone from Brazil. The suite boasts dual closets, custom cabinetry & lighted shelving. Additional guest accommodations include two en-suite bedrooms, a fully equipped gym for wellness enthusiasts and a private studio with open-concept living. Outfitted w/ luxurious finishes, two private decks, a full kitchen, laundry closet, and a stunning walk-in shower. The Outdoor living space offers a resort-caliber setting with a state-of-the-art alfresco kitchen. The infinity-edge pool overlooks Paso Robles’ rolling hills, offering a backdrop for relaxation. A heated built-in hot tub, Baja sun shelf, and in-pool seating enhance the experience, while a resort-style putting course, designed by renowned Camron Howell, adds a playful touch. The outdoor amenities also include bocce ball court and built-in basketball hoop, ensuring that every aspect of the estate is as luxurious as it is functional.
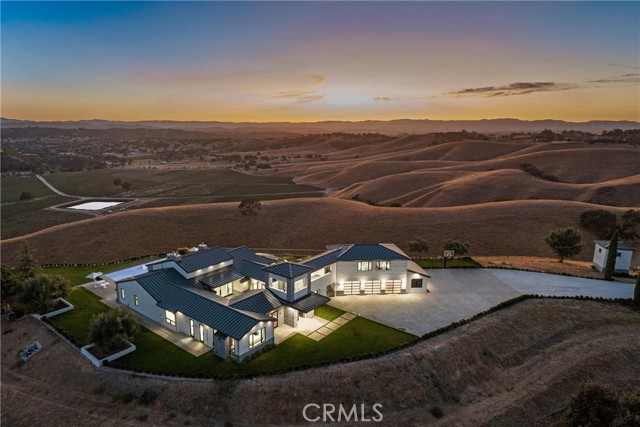
Birchwood
850
Los Angeles
$7,889,000
4,580
5
6
Located on one of the most sought-after streets in the Little Holmby neighborhood, 850 Birchwood is a 1930s traditional 5-bedroom home, a masterpiece of old world charm and character, less than a block from Holmby Park. Fragrant gardens of vintage roses (e.g. Karl Lagerfield, among others), further offset with winter blooms, set the tone for the elegance within. The ideal floor plan features 4 ensuite bedrooms upstairs with stunning city views, including a luxurious primary suite with its own fireplace and access to a balcony overlooking lush greenery. A fifth bedroom and bath on the main floor provide flexibility for a guest suite, nanny quarters, or home office. The private backyard is a tranquil retreat, complete with a pool, patios, gardens, and sweeping views of the Los Angeles Country Club golf course and the Hollywood Hills to the Griffith Observatory. With nearly half an acre which extends to Comstock Avenue, the property offers room for expansion, whether adding a pickleball or basketball court, an ADU, a sustainable garden and generator or even extending the home. Inside, the step-down living room with a wood-burning fireplace and the paneled library/den with a second fireplace exude classic sophistication with soft tones and original wood molding. The formal dining room is perfect for intimate gatherings, while the newly renovated kitchen and sunlit breakfast room, all which open to the pool area, are ideal for daily living, entertaining or simply watching the sunrise over a morning coffee. Adding to its appeal, the home features buried power lines, preserving its scenic surroundings without disruption. Seller has plans and permits for a guest house and expanded landscaping. Located minutes from Beverly Hills, Westwood Village, UCLA, and within the highly desirable Warner Elementary School district, 850 Birchwood offers timeless style, modern comfort, and an unbeatable location to make a generational family home.
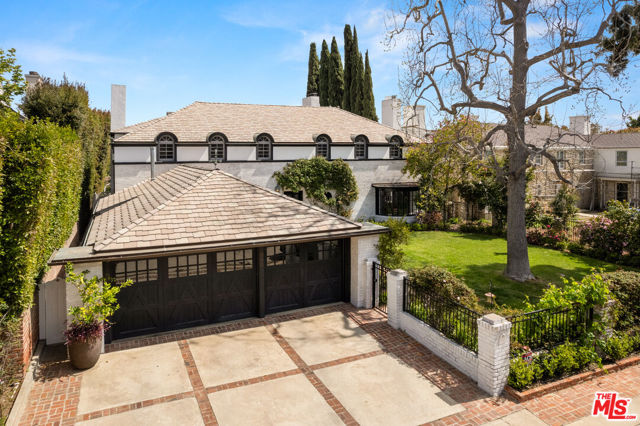
Mora Glen
23171
Los Altos
$7,888,000
7,177
5
6
Sanctuary awaits on over an acre. Beyond an extended driveway lies a spectacular estate that has been meticulously upgraded to perfection. With a flawless blend of opulence and warmth, the nearly 7,200 sf of space invites grand-scale entertaining while providing all the comforts of daily living. Virtually every lifestyle need has been considered, from generous gathering areas and a gourmet kitchen to an executive office, a sprawling game room, a cinema-quality theater, and lavish bedrooms highlighted by a retreat-inspired primary suite. All-encompassing grounds reflect the lush surroundings, offering a five-star resort experience complete with an indoor/outdoor pool and a lighted tennis court. And though you will feel tremendous privacy inside of its gates, this estate is conveniently located mere minutes from downtown Los Altos and an esteemed country club, with access to sought-after public and private schools (buyer to verify eligibility).
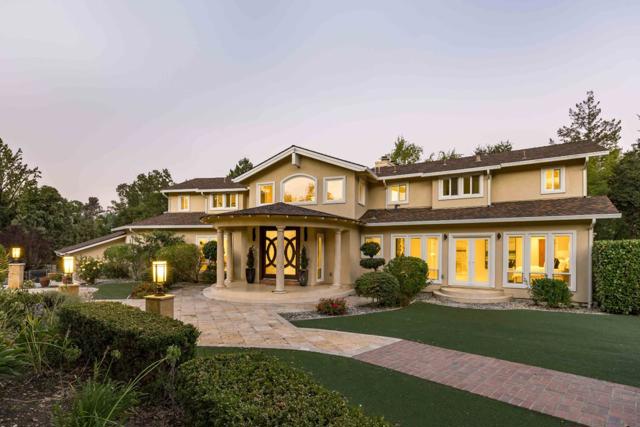
Mary Ellen
4137
Studio City
$7,888,000
6,289
4
6
Situated on a tranquil, tree-lined street in Longridge Estates, this newly built masterpiece seamlessly blends architectural brilliance with natural beauty. The property includes artfully curated grounds and a detached full-service guest house. Square footage is as follows main house - 4,535/Upper floor open decks - 1,254 sf/ADU - +/- 500 sf. The interior features thoughtfully designed spaces with sanded limestone floors, oak-encased beams, and Apparatus Studio lighting. The living, dining, and kitchen areas are framed by expansive Euroline steel doors, while a fully-equipped prep kitchen supports large gatherings. A grand staircase with custom brass handrails leads to an upper landing with a 14-foot steel skylight and garden views. The primary bedroom boasts a barrel-vaulted clay ceiling and vintage lighting. Dual closets feature white oak cabinetry, custom hardware, and Sub-Zero refrigeration, while the luxurious primary bathroom includes Calacatta marble, an outdoor garden bathtub, and Samuel Heath fixtures. The stunning rear yard offers a black-bottom pool, infrared sauna, fire pit area, and ample space for relaxation. A large private den/bar area sits tucked in with a private courtyard great for entertaining. Timeless, elevated and family friendly home in one of Sherman Oaks best spots.
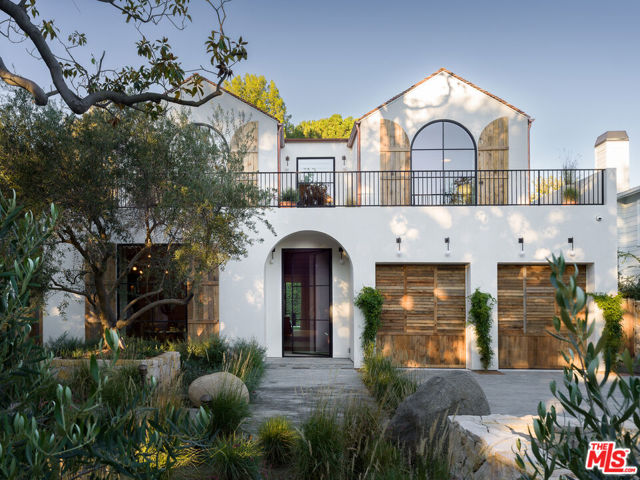
San Marcos Pass
1977
Santa Ynez
$7,885,000
16,000
0
1
To aptly describe Fairfield Farm is to deem it one of the most extraordinary, pristine equine properties in all of California. A stunning 20-acreexpanse of flat, usable land surrounded by gorgeous mountain views, this privately-owned property is only minutes away from the world-famous Alamo Pintado Equine Clinic. Zoned AG-I-10, Fairfield Farm is nestled in the heart of the Santa Ynez Valley and only minutes from Los Olivos, Solvang & downtown Santa Ynez. Every inch of this world-class horse facility has been meticulously maintained to perfection, where even the smallest gopher hole does not exist. The entire property is fully-fenced, including wire mesh barriers to prevent access by rodents and snakes. The iconic, yet fully remodeled, barn offers spacious matted double stalls (12' x 25'), 3/4” rubber stall mats, individual stall safety fans, automatic fly spray system, hot-water wash stalls, spacious tack room, separate farrier area, and a luxury office space w/beamed ceilings, private lavatory w/ washer & dryer & a new property generator (also covers power to barn well). With a dash of warmth and touch of refined elegance, the barn's bright, open-air design also features new custom barn doors, new custom mesh stall doors, designer chandeliers, updated electrical throughout, an East Coast-Style hay loft spanning the full length of the barn, and elegant new pavers throughout. The exquisite exterior grounds only enhance this property’s beauty. With a constructed820-ft. private water well and two water meters, the entire property has water running throughout. The flat, usable grounds have been fully redesigned to make use of every corner of the land. The ranch offers a 210' x 210' all-weather ring, 20m x 60m mirrored dressage ring, 60' round pen, 20 individual turnouts w/ shad shelter, 8 all-weather turnouts, 4.2-acre turnout w/ shade structure, 3 extra-large turnouts w/ shade structures, walking paths and horse trails. Although perfect in almost every way, your imagination may still run wild at Fairfield Farm. A building site w/plans is already in place (water & power on site). Offering potential for polo, additional equine facilities, AG, vineyards and so much more, this magnificent property is truly a must see!
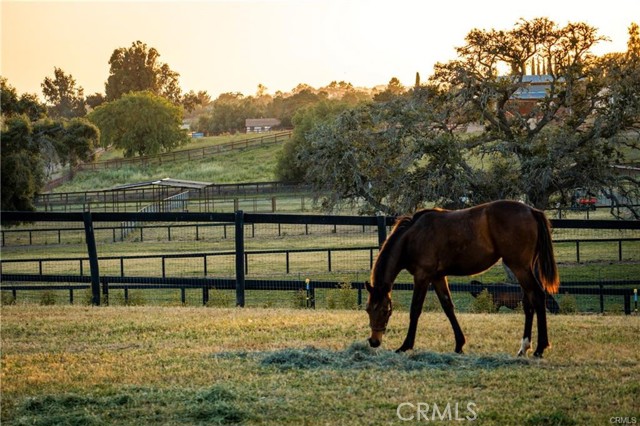
Orange Grove
182
Pasadena
$7,880,000
13,159
11
10
Rare in the Market. Seller is motivated. *The Mayfair Mansion is regionally significant and the best representation of an Arts and Crafts period house. Built in 1903 by Frederick L. Roehrig in the Tudor Revival style, this rare and unique historical monument is set amidst the more-than-a-century-old prestigious Ambassador Gardens. The mansion overlooks the vast nearly two-acre Great Lawn and is located right in the heart of Old Town Pasadena near the Tournament of Roses headquarters. This location is the must-go route for the Rose Parade every year. The Mayfair Mansion has been remodeled to maintain the originality and elegance of its grandeur days of Pasadena's Golden Age. This over 13000 sq. ft. three floor estate features 10 bedrooms and 10 bathrooms (5 en-suite on the first and second floor). The Master suite has bay windows, two walk-in closets, a sitting room and a fireplace decor. There are two large formal dining rooms and an afternoon tea area. The gourmet kitchen is equipped with a big kitchen island, large built-in refrigerator and a separate Chinese wok kitchen. Two laundries on the 2nd and 3rd floor for convenient use. The basement is over 3500 sq. ft. and has enough room for a wine cellar, spa, gym, home theater, and recreation room--the possibilities are endless. The mansion also features a lot of natural lighting with a beautiful green view from all the windows.
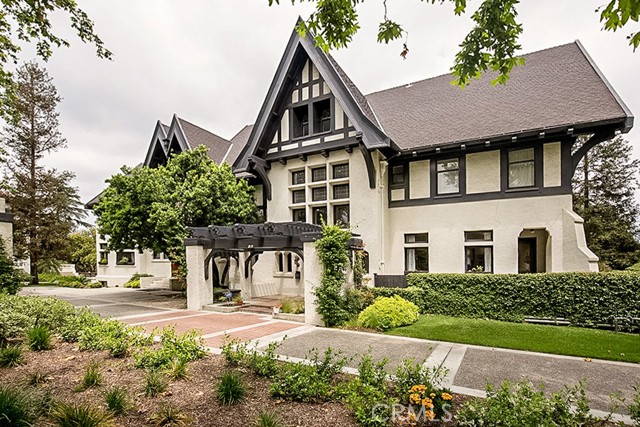
5508 Avenida Maravillas
Rancho Santa Fe, CA 92067
AREA SQFT
3,925
BEDROOMS
5
BATHROOMS
5
Avenida Maravillas
5508
Rancho Santa Fe
$7,850,000
3,925
5
5
Nestled in the coveted Westside Covenant, 5508 Avenida Maravillas is a stunning modern farmhouse designed by B&W Architects’ Max Wuthrich and built by JJ Mullen in 2019. This single-level estate spans 3,925 sq. ft. on a beautifully landscaped 0.74-acre lot, offering seamless indoor-outdoor living with vanishing pocket doors framing panoramic views overlooking parts of the golf course and mountains beyond. The main house features four spacious bedrooms and 3.5 bathrooms, including a serene primary suite with a spa-inspired bath. A private guest casita offers a separate entrance, ensuite bedroom, living room with kitchenette, and patio. The resort-style backyard boasts a pool, spa, fire pit, outdoor sauna, and lush gardens. With owned solar, Tesla backup batteries, and smart home features, this home blends sustainability with modern convenience. Ideally located near Rancho Santa Fe Village, top-rated golf, beaches, and shopping, this is luxury living at its finest.
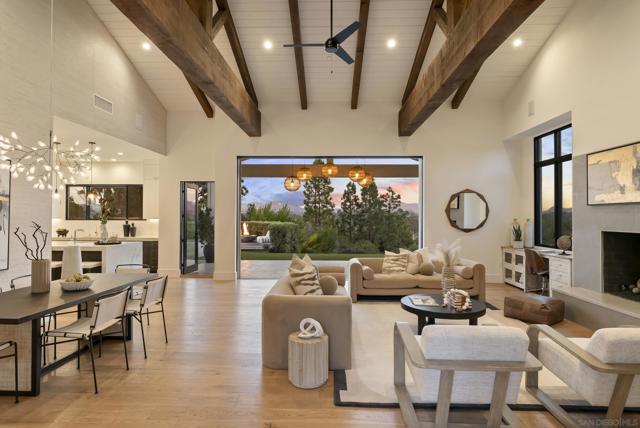
La Jolla Farms Rd
9351
San Diego
$7,850,000
4,606
5
5
Situated on over half an acre in the prestigious La Jolla Farms neighborhood, this exquisite single-level estate offers the perfect combination of privacy, luxury, and coastal convenience. Fully gated and walled, the home features an open, light-filled floor plan with five bedrooms, four and a half bathrooms, an exercise/bonus room, and a serene primary retreat complete with a private office and spa-like bath. Designed for relaxation and entertaining, the beautifully landscaped backyard boasts a Pebble Tec saltwater pool and spa, an expansive patio, an outdoor fireplace, a built-in BBQ, and an upper-level yard with mature trees, a vegetable garden, and a cozy fire pit seating area. A spacious three-car garage and a gated, semi-circular driveway provide ample parking. Ideally located just moments from UCSD, Estancia Hotel & Spa, Torrey Pines Golf Course, and UTC Mall, residents of La Jolla Farms enjoy exclusive key access to Black’s Beach. Additional features include three-zone heating and air conditioning, a security system, two water heaters (one tankless), a Halo water softener, two reverse osmosis systems, four fireplaces, multiple skylights, surround sound wiring, and an array of fruit trees. A rare opportunity to own a private retreat in one of La Jolla’s most coveted enclaves.
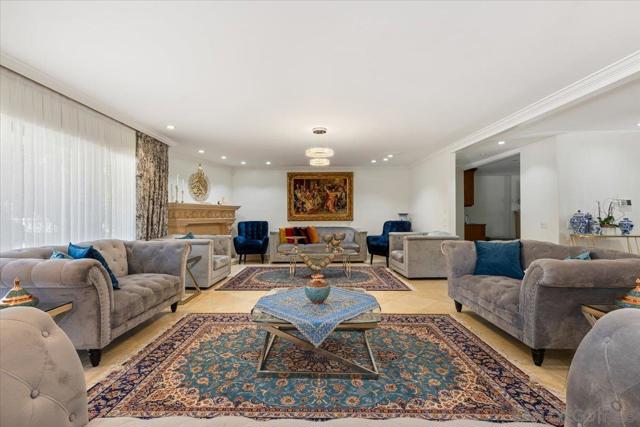
Dalia Dr
14211
Rancho Santa Fe
$7,850,000
10,371
6
7
Located in a prime location within the prestigious 24-hour guard-gated community of Del Mar Country Club in Rancho Santa Fe, this classic two story Mediterranean estate sits on .79 of an acre with approximately 10,371 sq feet of timeless luxury living, including an attached guest casita. As you enter the easy flowing floorplan you get an immediate sense of warmth, presence, and style. The residence is complete with beautiful finishes of custom stone, wrought iron and hardwoods. There are five suites of bedrooms in the main house and a one bedroom, one bath (with a kitchenette) casita. The first-floor primary suite is oversized and private with a sitting area, fireplace, large spa bath, two dressing rooms and an additional room perfect for a gym, second office, or young child. There is one additional bedroom suite on the first level and 3 suites of bedrooms on the second level. The gracious living room, with a fireplace, is generous, with oversized windows showcasing the resort-style pool with waterfalls and the private backyard. There is beautiful formal dining room, substantial dedicated wood flanked office with fireplace, and a state-of-the art theatre. The kitchen/family room combination is ideal for everyday enjoyment with an entertainment center, wine cellar, and professional service bar. There are numerous sets of French doors leading out to the private back yard with areas for lounging, playing ball, swimming in the sparkling pool, or gathering around the fireplace on a cool San Diego evening under the star lit sky. In addition, there is a summer kitchen and garaging for 4 vehicles. This property is close to some of San Diego’s best beaches, shopping, major highways and highly rated schools.
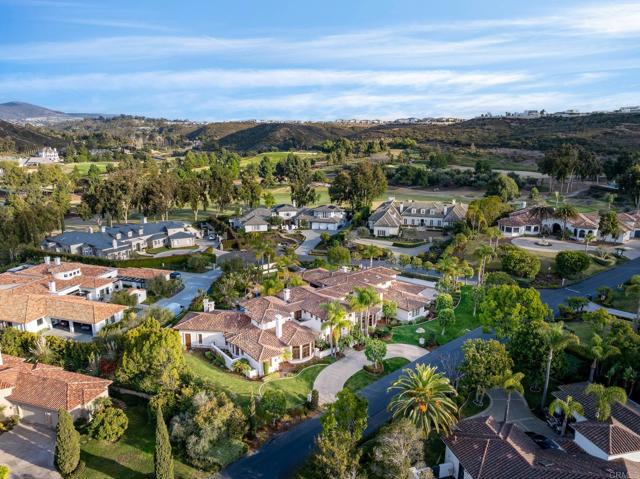
Liebe
9924
Beverly Hills
$7,850,000
3,515
3
3
Welcome home to 9924 Liebe Drive, an ultra-modern sanctuary tucked into the serene and coveted Beverly Crest neighborhood of Beverly Hills. Located behind private gates, this single-level dream home was flawlessly built in 2018 boasting 3 bedrooms, 3.5 bathrooms on an expansive and secluded 60,804 sqft lot. Designer-perfect from top to bottom, this fully furnished oasis features 11 foot high ceilings, an abundance of natural light through four large skylights, black Oak herringbone floors and marble finishes throughout. The spacious primary bedroom includes a walk-in closet and en-suite bathroom with heated flooring. A gourmet chef’s kitchen houses Wolf and SubZero appliances, a warming drawer, in-island refrigerated drawers and double sinks for convenience. Floor-to-ceiling, 28 foot, sliding glass doors lend themselves to an indoor/outdoor luxury lifestyle where the main living area flows seamlessly to the tranquil backyard offering ample space for entertaining. A comfortable lounge area, pool with automatic cover for convenience and safety, and separate cabana with gym and full steam room create the perfect environment to enjoy year-round. This home is the definition of ‘style meets comfort’ offering residents luxe amenities including Tesla solar, an EV charging unit, Control4 Smart System that manages surround-sound speakers, security cameras, lighting, temperature and more; all from the convenience of your phone or one of the in-house tablets.
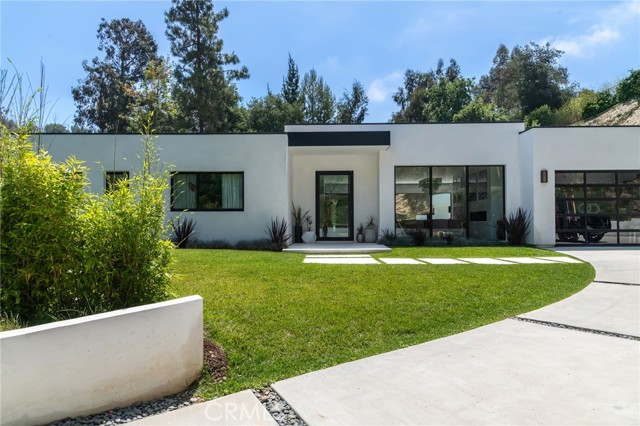
Seafield
31840
Malibu
$7,850,000
4,977
4
4
Nestled on a double lot in Western Malibu, this exceptional estate boasts a spacious, light-filled home with soaring ceilings, breathtaking ocean views, and lush landscaping, offering unparalleled privacy. The dual lots create a serene setting around the gated Cape Cod-style main residence and guest house, offering seamless indoor-outdoor entertaining spaces with the sounds of the waves as a backdrop. Inside, steeply pitched plank ceilings, skylights, generous built-ins, large windows, and wood floors define the open-concept design. The welcoming entryway leads to a dramatic two-story living room with ocean views, a cozy fireplace, a charming bay window, and a staircase leading to the upper level. A loft-style hallway lined with windows bathes the central living space in natural light. The adjacent kitchen is an entertainer's dream, featuring greenhouse skylights, stunning garden and ocean views, a glass-topped island with bar seating, premium appliances, an impressive butler's pantry, and a dining area wrapped in windows showcasing breathtaking ocean vistas. Just off the kitchen and living room, a wraparound wood deck offers a seamless extension of the living space, complete with a pergola-shaded lounge, dining area, outdoor sound system, and steps leading to a private courtyard with a hot tub. Upstairs, the home offers three beautiful bedrooms, including a luxurious primary suite with a serene ocean-view sitting area, a walk-in closet/safe room, and a spa-like bath with a free-standing tub. The additional bedrooms each feature bay windows with built-in seating, and one includes a charming ladder-access loft. Across the main-level deck, a separate two-story guest house/studio/office offers soaring wood-plank ceilings, a powder room, breathtaking views, and soundproofed wall is ideal for creative pursuits or work-from-home convenience. Additional highlights include a two-car garage, direct keyed beach access, air conditioning, central vacuum, a security system, and spectacular gardens with a waterfall, koi pond, detached writing studio/office, and meandering pathways. A rare offering, this estate epitomizes gracious living, breathtaking views, and the ultimate in private Malibu luxury.
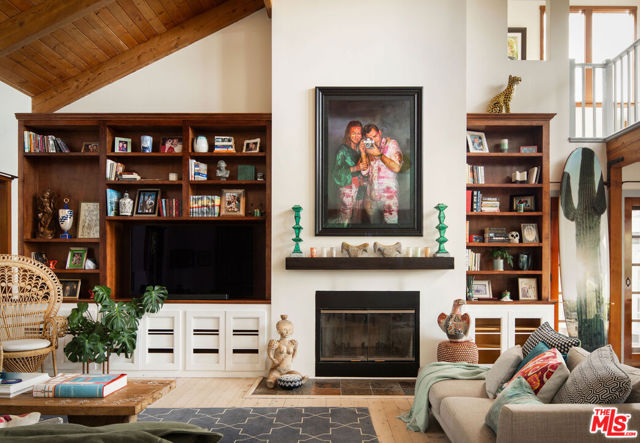
Mulholland Hwy
33239
Malibu
$7,800,000
3,384
3
4
Luxury Living with Stunning Ocean & Mountain Views in Malibu Experience the best of Malibu with this breathtaking home, designed for both style and comfort. Offering three spacious bedrooms and three and a half bathrooms, this retreat embraces California’s natural beauty with panoramic water and mountain views. Thoughtfully designed, the home includes a dedicated laundry room, a generous attached garage with plenty of space for storage or a workshop, plus additional areas that can be customized to fit your needs—whether it’s a creative studio, home gym, or hobby space. With completion set between May and July 2025, buyers have a unique opportunity to personalize the finishes and create their dream home. Don’t miss your chance to own a piece of Malibu luxury—where breathtaking views and modern elegance come together in perfect harmony!
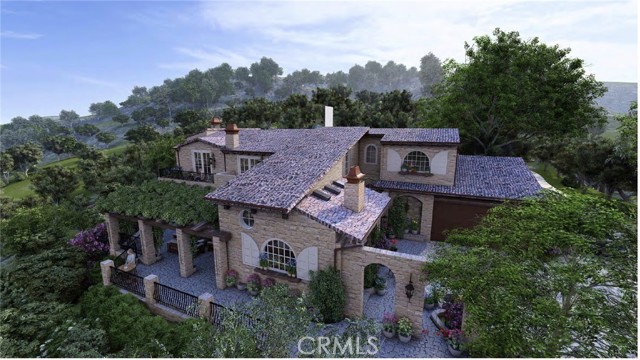
Chateau
760
Hillsborough
$7,800,000
5,875
6
8
Welcome to 760 Chateau Dr., a stunning French Tudor-style estate that exudes timeless elegance while offering an inviting and comfortable living experience on 7,285 sqft of living area. The main residence spans 5,875 sq.ft of living area across three beautifully designed levels, featuring exquisite architectural details such as a grand fleur-de-lis spiral staircase, intricate cast iron light fixtures, and checkered marble floors reminiscent of classic French design. Expansive windows frame breathtaking views of lush greenery and, from the primary suite, spectacular Bay vistas. The homes thoughtfully designed layout provides multiple private balcony access points, ensuring seamless indoor-outdoor living. The true heart of this estate is its enchanting backyard, a serene retreat with meandering pathways, charming seating areas, and a storybook-like ambiance. The sparkling pool is complemented by a luxurious 1,410-square-foot guest house/ADU, built in 2011, offering additional space for hosting, entertaining, or indulging in new and existing hobbies. Perfectly situated between Silicon Valley and San Francisco, this Hillsborough masterpiece offers both privacy and convenience. With a 3-car garage and an unparalleled combination of grandeur and comfort this estate has it all.




