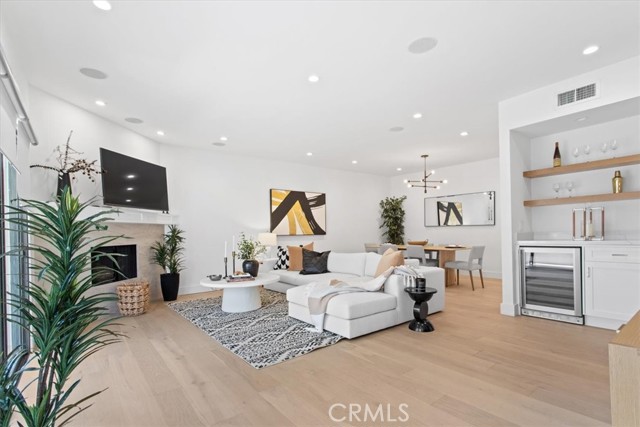Search For Homes
Form submitted successfully!
You are missing required fields.
Dynamic Error Description
There was an error processing this form.
Atlantic
11821
Los Angeles
$1,499,999
1,219
3
1
HUGE PRICE ADJUSTMENT! Discover the potential of this charming Culver City compound, nestled on a tranquil residential street. This cozy home features three spacious bedrooms and a full bath, all bathed in abundant natural light and adorned with hardwood floors. Upon entering, you're welcomed by a living room with a fireplace, leading to a dining area that boasts a delightful built-in corner cabinet. The well-designed center hall plan ensures easy access to all three sunlit bedrooms and the full, tiled hall bath. The kitchen offers a view of the expansive backyard and convenient access through the adjacent laundry room. There is plenty of room to expand! The property includes a long, gated driveway accommodating 2-3 cars, leading to a detached two-car garage. Behind the garage, a bonus room with an adjoining patio presents an ideal space for guests, a home office, or a creative studio. The generous grassy yard invites leisurely lounging, family playtime, or the opportunity to cultivate a garden. Situated in a serene neighborhood, this home offers endless possibilities whether you envision updating, expanding, or building anew to create your dream residence. Residents benefit from access to the award-winning Culver City Unified School District, renowned for its diverse educational programs. Additionally, the property enjoys the convenience of a Los Angeles mailing address while providing the exceptional services and community spirit of Culver City. Embrace the opportunity to craft your ideal living space in this desirable location, where community amenities and top-tier educational options are at your doorstep. Please note: Property has been down-zoned from CCR4* to CCR1.
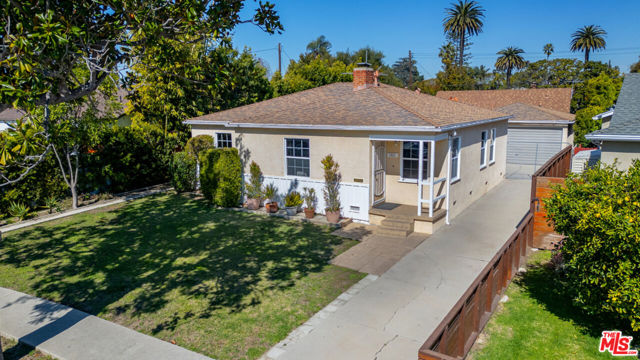
Via Melinda
24669
Yorba Linda
$1,499,999
2,600
5
3
A perfect opportunity to own a beautiful residence nestled in the desirable Lomas De Yorba community. This warm & welcoming home offers a great corner lot location steps from Bryant Ranch Elementary and a park-like backyard. Open the double doors to soaring vaulted ceilings in the foyer, living & dining rooms that fill the home with natural light and deliver an awe-inspiring first impression. An easy maintenance luxury vinyl wood plank flooring graces most of the main floor with freshly painted walls providing a refreshing more contemporary look and feel. This 5-bedroom, 3-bathroom home spans an impressive 2,600 square feet, perfectly designed for the tempos of family life. The chef’s kitchen is a culinary dream, completely remodeled with white raised panel doors and drawers, charcoal quartz tops, stainless appliances with 5 burner gas cooktop, and large breakfast bar that flows effortlessly into a spacious open family room with a warming fireplace and views of the relaxing yard. Whether you’re hosting an intimate dinner or lively party, the convenient wet bar, complete with beverage fridge, ensures good times and lasting memories. The downstairs is finished off with a large main floor bedroom, full bath and individual laundry room. The upstairs features a spacious primary suite with cathedral ceiling, a private bath with double vanity, walk-in shower, sumptuous soaking tub & an enormous walk-in closet. There are 3 additional secondary bedrooms, one currently used as a bonus room and serviced by a full bath with double vanity & tub/shower combo. Now walk outside and enjoy peace and serenity under your expanded fully covered patio, large lush grass lawn, ready for yard games and kids to play. Award winning Bryant Ranch Elementary & adjacent park are just minutes away. Enjoy an active lifestyle with miles of walking, hiking and biking trails, nearby restaurants and easy freeway access. Additional features are a 3 car garage and a solar system for utility savings. Come fall in love!
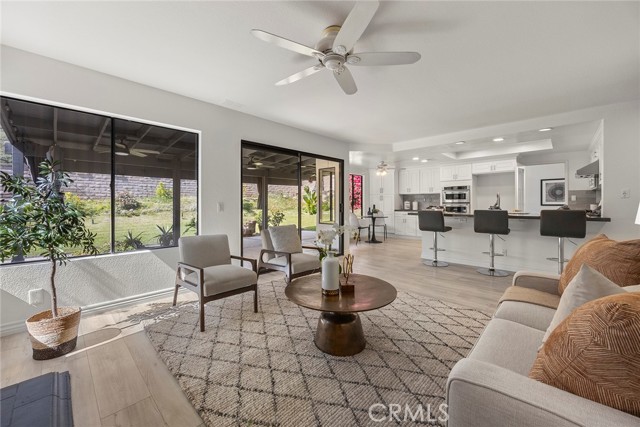
Elizabeth Lake
11043
Leona Valley
$1,499,999
3,841
4
5
**Experience the Allure of Mediterranean Living**Step into a world of elegance and charm with this stunning 5 acre Mediterranean-style home. Featuring 4 bedrooms (3 ensuite) plus office with fireplace, and 5 total baths. Enjoy plenty of storage with an 800 sq ft equipment barn/workshop, 2 shipping containers, and the 2 oversized two-car garages at the home. This is where luxury meets comfort, nestled in the serene equestrian community of Leona Valley. This property boasts a beautifully designed exterior, complete with terracotta tiles and lush landscaping. **Your Private Oasis Awaits**Dive into relaxation with your own sparkling resort-style swimming pool, surrounded by a meticulously landscaped patio perfect for entertaining or unwinding in the sun. The spacious outdoor area is ideal for al fresco dining, gatherings with friends, or simply soaking up the warm breeze and stunning Mediterranean-like views! **Custom Craftsmanship Throughout**This luxurious residence features custom finishes with meticulous attention to detail. From the grand entrance to the gourmet kitchen equipped with top-of-the-line appliances, a new high efficiency dual Bosch HVAC system that will save you year-round and solar panels to further make this home cost efficient for any homeowner! This home is designed to inspire and delight with expansive living areas filled with natural light and amazing views throughout. It is sure to create an inviting atmosphere for both family gatherings and intimate evenings. **Unmatched Lifestyle and Location**Enjoy the convenience of nearby amenities including fine dining and boutique shopping. Just a quick, scenic drive to the Santa Clarita Valley, and an hour into LA, this home is very commuter-friendly. Not only does it offer a stunning living space but also a lifestyle of leisure and comfort. **Discover Your Dream Home** Don't miss the opportunity to own this remarkable Mediterranean masterpiece. Schedule your private tour today and embrace the elegance and tranquility that awaits you in your new home!
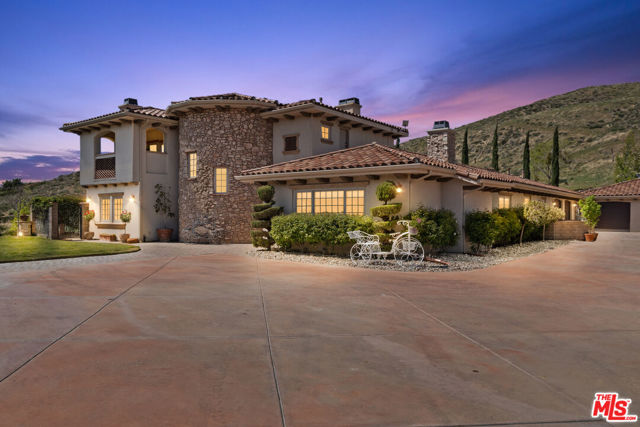
La Pala
15465
Morgan Hill
$1,499,999
2,427
4
3
Nestled at the end of a serene court on a spacious lot, this 4 bed, 2.5 bath home boasts a generous floor plan, with a formal living and dining area, plus a cozy family room with fireplace, providing plenty of space for both relaxation and entertainment. Gorgeous updated kitchen features granite countertops, custom cabinets, a high-end Bertazzoni oven with a gas range, and views of the backyard. Thoughtful details like custom molding and custom shutters add a touch of style throughout. With recently installed carpet and updated flooring throughout, this home is ready and waiting for you to make it your own! Enjoy entertaining and relaxing in the well manicured wraparound yard, complete with a large swim spa, two spacious Trex decks, a pergola, and a peaceful fountain. There's even a secure dog run for your pets to enjoy! A recently built 12x10 Tuff shed with insulation and electricity is ready to become your home office or creative space. The convenient location offers access to scenic trails for hiking and biking, allowing you to explore the natural beauty of Morgan Hill. You're just a short stroll to Paradise Park & Elementary School, plus shopping & restaurants. This home is the perfect place to enjoy all that Morgan Hill has to offer!
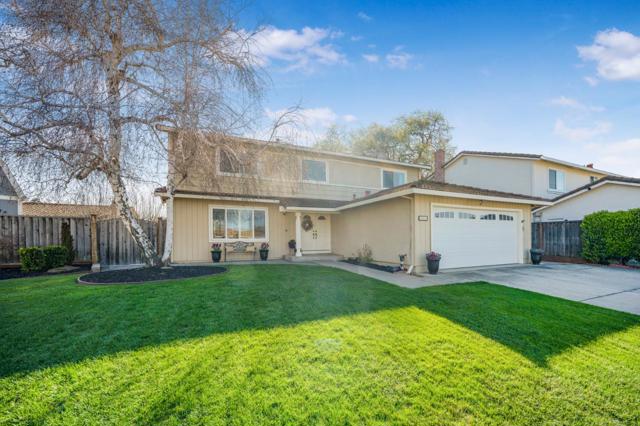
SACRAMENTO DR
3935
La Mesa
$1,499,995
3,520
5
4
Elegant Plan 7 Home in Serramar – Model-Like Perfection! Welcome to 3935 Sacramento Dr, a stunning Plan 7 home in the highly desirable Serramar community of La Mesa! This well-maintained, model-like residence offers 5 bedrooms, 4 full bathrooms, and an estimated 3,520 sq. ft. of luxurious living space. Step inside to discover a gourmet kitchen featuring granite countertops, high-end appliances, a walk-in pantry, and a spacious island—perfect for entertaining. The home boasts a formal dining room, separate living room, crown molding, and a cozy gas fireplace in the family room. A versatile bonus room provides additional space for an office, media room, or play area. Outside, enjoy the beautiful front porch, a three-car garage, and a backyard retreat complete with an outdoor barbecue and refrigerator—ideal for gatherings. Paid for solar for energy efficiency. Conveniently located with easy access to major freeways, just 15 minutes from downtown San Diego, and close to the charming Village of La Mesa. Don't miss this exceptional opportunity to own in one of La Mesa’s most sought-after neighborhoods!

Kirkwood
8410
Los Angeles
$1,499,995
1,879
3
2
Hidden 1947 treasure in the delightfully musical world of Laurel Canyon! This enchanting gated 3-bedroom, 1.5-bath home is located in the heart of the legendary Hollywood Hills, where creativity and tranquility blend together. It offers a charming mix of classic Hollywood glam and modern allure to spark your imagination. The private, multi-level backyard is like a little slice of paradise, fully fenced and gated, perfect for hosting guests or simply relaxing with canyon views. Hardwood floors and a charming fireplace in the living room. Upstairs, the primary bedroom enjoys scenic views, with access to a deck. Downstairs features a magical third bedroom. Once a recording studio for some of music's biggest legends, this home is full of charm and history, waiting for a new story to be told. Located within the highly sought-after Wonderland Avenue Elementary School boundaries and the beloved "Kirkwood Bowl" enclave area that served as a haven for artists and musicians during the 1960s and '70s, when Laurel Canyon was the epicenter of the counterculture and music scene. Former owners include Benjamin Lees, one of the most important American composers of the generation. The neighborhood's rustic, bohemian vibe is still alive today. Don't miss this gem, it's like living in a creative fairytale!

Corte Trono
29808
Valencia
$1,499,990
4,527
5
6
This expansive two-story home offers plenty of space with a total of 5 bedrooms with our signature next gen suite with separate entry. On the first floor is an office/study. The rest of the first floor features an open layout from the modern kitchen that offers Stone Grey cabinetry throughout, massive walk in pantry. The dining and family room opens to a covered California Room ideal for indoor-outdoor living. The second floor hosts a bonus room along with four more bedrooms. The luxe owner's suite is has a walk in closet. This home is location is within a cul-de-sac.
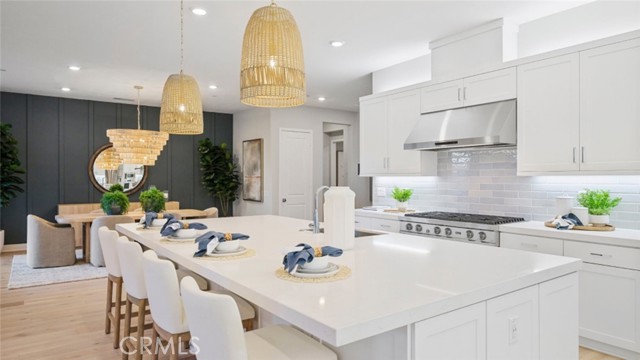
36 Via Tronido
Rancho Santa Margarita, CA 92688
AREA SQFT
2,596
BEDROOMS
5
BATHROOMS
3
Via Tronido
36
Rancho Santa Margarita
$1,499,990
2,596
5
3
Welcome to the prestigious Melinda Heights in Rancho Santa Margarita, featuring this beautifully customized home with the best million dollar panoramic views. The spacious floorplan features 5 bedrooms and 3 full bathrooms. with a downstairs room / office and full bathroom, (office /home gym room/ guest bedroom possibility, currently used as an office). Dual door entry with a welcoming foyer area, elegant formal living room and dinning room. Step into the recently remodeled, new custom Kraft Maid cabinetry with high-end finishes and modern design luxury kitchen. Showcasing Taj Mahal quartz countertops, new top tier LG appliances, dual oven, built-in microwave, and lots of cabinetry for storage. The large family room features a romantic gas starter fireplace and tons of overflowing natural light through all windows. Spacious primary bedroom with high ceilings, bright and double paned sliding doors reflecting the tastefully designed deck where you can enjoy the most breathtaking panoramic VIEWS of Saddleback Mountain and every morning majestic sunrise. Primary bathroom with dual sinks and a spa like shower and separate tub to relax while enjoying the views and a spacious walk-in closet. All four other bedrooms are generously sized with also comfortable size closets. The flawless backyard also offers amazing VIEWS! with a custom design firepit and premium quality pavers throughout. High efficiency 8 zone HVAC system (each room has its own temperature control). Additional upgrades and features on this home; crown moldings, recently painted interior and exterior, hardwood floors, new carpet, tile floor, recessed lights throughout, ceiling fans in each room, double-paned windows, tankless water heater, Wifi operated sprinkler system, new vinyl fence and side gates, a stunning exterior curb appeal, 3 car garage with direct access to the house and so much more. Located within a short walk to the award-winning Melinda Heights Elementary School, close proximity to Solana Park, Trabuco Hills High School, as well as easy access to shopping, entertainment and 241 toll road. The HOA offers access to amenities such as 4 pools / spas, tennis, basketball and pickleball courts, 13 parks / playgrounds, Beach Club Lagoon, water parks, amphitheaters, clubhouses, scenic trails and more. NO Mello Roos. NO Flood Hazard Area. NO High Fire Hazard Severity Zone. Fire Insurance Quote $273/mo (see supplements). A true piece of paradise and a great place to call home sweet home.
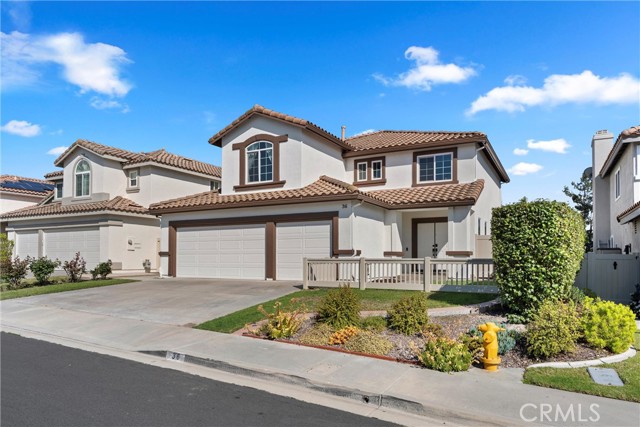
Dormer
35640
Agua Dulce
$1,499,950
3,792
4
4
This exquisite two-story residence is situated on a flat or gently rolling 14.11 acres, encompassing two APNs: 3213-030-002 and 3213-030-029. The home boasts a generous 3,792 square feet of living space, featuring four bedrooms, two full bathrooms, and two powder rooms. Both the family room and living room are enhanced by wood-burning fireplaces. Remodeled kitchen is equipped with modern Viking appliances, including a double oven, range top, trash compactor, and a custom double sink with faucet. Custom triple-pane glass windows and doors, imported from Europe, were installed (as per the previous owner). The upper level offers balconies on three sides, providing stunning views, while the master bedroom's expansive balcony overlooks the pool, spa, and waterfall, with a private staircase granting direct access to the pool area. The rear of the house features a large wooden deck complete with a fire pit, built-in bar, making it an ideal venue for gatherings. A four-stall barn is available, which can easily serve as a workshop. The property includes RV parking, a two-car attached garage, and extra parking under a carport. For automotive enthusiasts, there is also a concrete bay on the premises. This horse property offers direct access to horse trails from the back, and one well is located on the property, all just a short distance down a dirt road, ensuring a private and tranquil setting. Paid off solar panels with 2 Tesla batteries, pool has new energy efficient pool pump recently installed. Completely covered chicken coop and duck pond behind the barn.

Longmeadow
1611
Gilroy
$1,499,950
2,436
4
3
Nestled on an expansive 41,147 sq. ft. lot, this well-appointed single-level home offers the perfect blend of modern beauty and tranquility. With 4 spacious bedrooms, 2.5 bathrooms, this home is a haven of comfort and style. Step inside to discover a host of premium upgrades including rich wood floors, warm-toned granite counter tops, and stainless steel appliances that add a touch of sophistication to the living areas. The layout is conducive to entertaining with a spacious great room, formal dining room, and inviting outdoor setting. The property is a nature lover's dream with abundant wildlife strolling by as you enjoy your favorite beverage under the gazebo or in the spa. With Carriage Hills Park, walking pathways, and bucolic hills, it's the perfect setting for outdoor activities. Wine enthusiasts have numerous local wineries to enjoy that are found along Hecker Pass. Gilroy Golf Course, Eagle Ridge Golf Club and Gilroy Gardens are a short drive away.
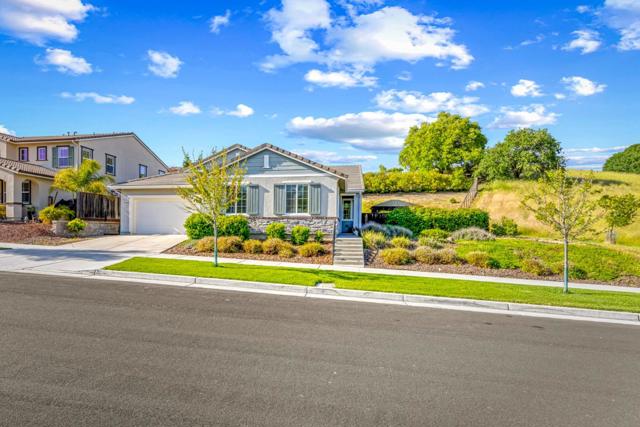
Oceanview
115
Watsonville
$1,499,950
1,836
3
2
Welcome to 115 Oceanview Dr, a beautifully updated, fully furnished single-family condo in La Selva Beach, a charming coastal community of Watsonville. Step inside to vaulted ceilings, arched doorways, and beautiful floors, creating a spacious, relaxing ambiance. The living room features a gas fireplace, stylish light fixture, and large window flooding the space with natural light. The remodeled 2022 kitchen is a centerpiece with stainless appliances, white cabinetry, beautiful counters, tile work, an island with bar seating, and adjacent dining flowing to a patio. Three well-sized bedrooms offer bright lighting and ample closet space. Bathrooms are updated with stunning vanities, tile accents, and designer fixtures. Outdoor spaces include a serene front patio shaded by eucalyptus trees and a sunny back patio perfect for al fresco dining. Additional features: two-car garage, indoor laundry with washer/dryer, and A/C. Enjoy flat beaches perfect for walks, surfing, and sunsets. Nearby attractions include the Santa Cruz Beach Boardwalk, Capitola Village, and Nisene Marks State Park. Dining and shopping are close by. Whether a coastal home or vacation getaway, 115 Oceanview Dr is a perfect escape!
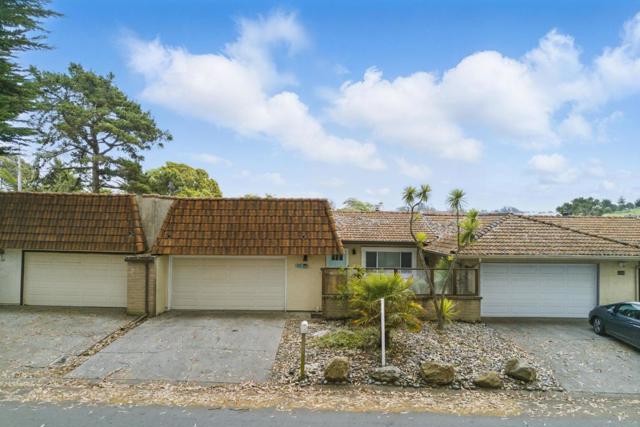
Canyon
831
Redwood City
$1,499,950
890
2
2
Serene oasis nestled a prime westside neighborhood. Charming storybook property includes an updated 2bd, 1ba plus 2 office/bonus spaces main house AND a 350 sq ft spacious updated studio cottage including a kitchen and bathroom. Offering many possibilities, the generous 7842 sq ft lot is teeming with vibrant flowering plants and mature fruit trees. Step inside to find a welcoming living area accented with a warm and inviting fireplace, and bay window, perfect for relaxing evenings. Well-appointed kitchen w/quartz countertops, tiled backsplash, garden window and stainless-steel appliances and dining area flow seamlessly, ideal for both everyday meals and entertaining guests. Front approach, with its peaceful aura of gravel pathways and serene fountain, sets the perfect tone as you enter the home. Imagine beginning your day with the peaceful ambiance of your private outdoor space, where nature is in full bloom. If you're a green thumb or simply love enjoying nature's beauty, this home offers the perfect backdrop for a tranquil lifestyle. Freshly painted interior, interior laundry room with storage, tankless water heater and a huge cedar lined hall closet. Roy Cloud School and Woodside High attendance area. Discover the comfort, convenience, and the natural beauty that awaits.
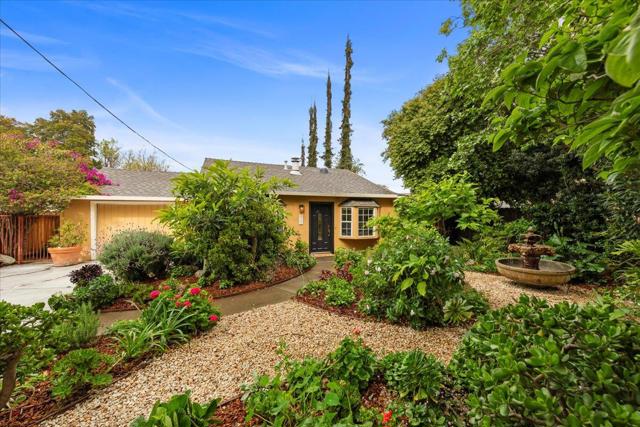
Phillippi
13171
Sylmar
$1,499,950
3,280
7
4
Rare opportunity to own Two Homes on one huge lot located in a desirable Sylmar neighborhood. Maine homes features 4 bedrooms and 1.5 baths with just under 2000 sqft of living space, large living room with double sided fireplace, dining room opens to the large kitchen with updated stainless steel appliances, freshly painted inside and out, entertainers cover patio and a large private back yard. The separate newly build gated ADU feels like a completely separate home with its own private back yard. Featuring 3 bedrooms, 2 baths, high ceilings, laminate flooring throughout, tankless water heater, electric vehicle charger and paid solar. Additional features include new vinyl face in the front house, new front landscaping, quite cul-de-sac street, room to add a third ADU W/SB9 (buyers to verify), just minutes to Sylmar park featuring a soccer field, basketball and tennis courts and so much more.
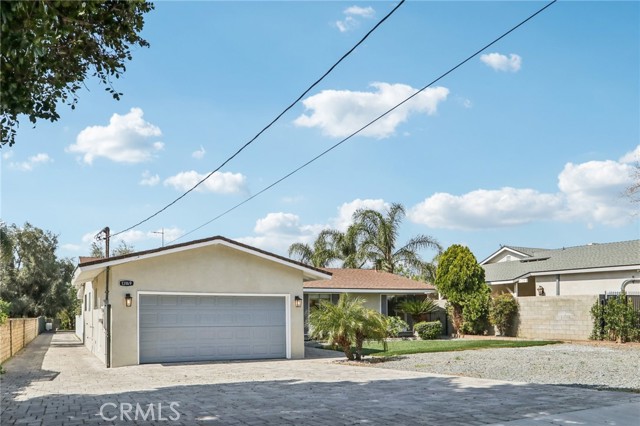
Montego Bay
79100
Bermuda Dunes
$1,499,900
5,288
4
5
Views, views, views of the 18th and 1st Fairways of the Bob Hope Classic Golf Course and breath-taking mountains. This split floor plan home is perfect for large families and entertaining with three oversized primary bedrooms each with its own ensuite bathroom and walk in closet. The 4th bedroom could double as an office, and the large family room/den has multiple uses; a 5th bedroom with its own half bath, or could easily be converted to a second 2 car garage. Enter through the double glass doors to the large great room with fireplace, dining area, breakfast nook, and kitchen, great for gathering. The butlers pantry/laundry room is set conveniently behind the kitchen. This home has everything for entertaining with the outdoor patio, salt water pool and spa, fountain, and covered cabana with BBQ, sink, and granite bar. The paved driveway spans the length of the home to an oversized 2 car garage plus a golf cart garage on the side. This home comes furnished, ready to move in.

Panoche Road Pcl 1
Outside Area (Inside Ca), CA 95043
AREA SQFT
1,680
BEDROOMS
3
BATHROOMS
0
Panoche Road Pcl 1
Outside Area (Inside Ca)
$1,499,900
1,680
3
0
Here is a beautiful San Benito County ranch for sale. Total of 112 acres in two parcels. two homes, main home is a 3 or 4 bedroom 1680 square feet, 2 bath, second home is an 859 square feet 1 or 2 bedrooms, and one bath, a large shop/garage approx. 2300 square feet, an agricultural well producing around 400 gpm, but has produced over 1000 gpm, Also two domestic wells, water table sits at about 65' 53 acres under a center pivot run with a solar array. The land has Class 1 Soil, all level and has been farmed for many years. Excellent for Alfalfa, wheat, oats, pistachios, various nut trees, and row crops. There is an NRCS sanctioned pond that can be filled with the ag well. Fenced and cross fenced. The homes are move in ready. Beautiful setting, fabulous views in every direction. Peaceful country life. Owner is licensed Real Estate Agent.
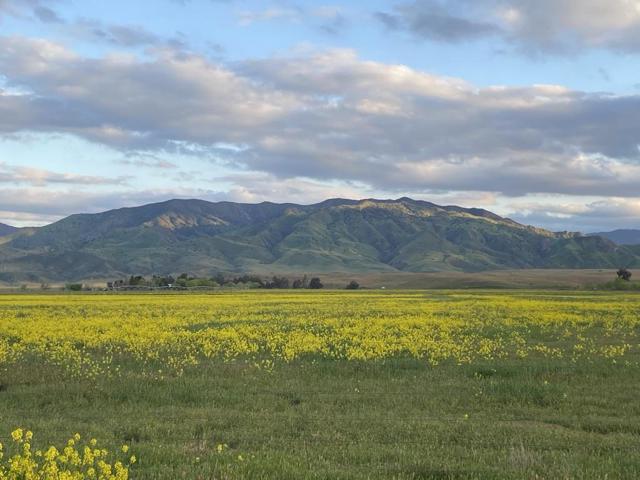
Deer Spring Cir
834
Concord
$1,499,900
2,974
4
3
Experience space, comfort, and elegance at 834 Deer Spring Circle in Concord’s coveted Crystyl Ranch. This stunning 4-bedroom, 2.5-bathroom home spans 2,974 sq. ft., featuring soaring ceilings and a grand curved staircase. Natural light fills the open-concept design, creating an inviting atmosphere. Enjoy fireplaces in both the living and family rooms or host gatherings in the dining room overlooking the sparkling pool. The bright eat-in kitchen boasts a walk-in pantry and sliding doors to the backyard for seamless indoor-outdoor living. A private downstairs office is perfect for remote work. Upstairs, a loft offers space for hobbies or game nights, while the spacious primary suite features an ensuite bath, walk-in closet, and stunning hillside and sunset views. Step outside to your private retreat, complete with an outdoor kitchen, pool, spa, and covered dining area. With a three-car garage, there’s ample storage for your family. Residents enjoy fantastic HOA amenities for just $122.40/month, including a clubhouse, pool, pickleball and basketball courts, playing fields and many wonderful walking trails. Zoned for award-winning Northgate High School, this home is minutes from shopping, dining, and scenic trails. Don’t miss this incredible opportunity!
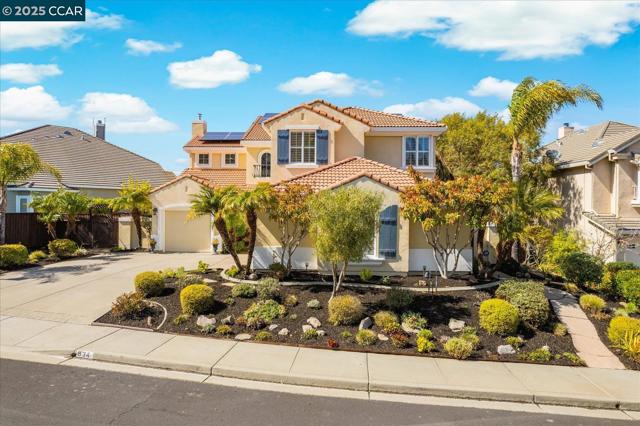
Canyon Ave
3132
San Diego
$1,499,900
2,359
4
4
HONEY STOP THE CAR! Perfect Home planned in the Prestigious community of Stonecreek in Stonecrest San Diego where inviiting trees line the streets invite you in and provide a safe beautiful surrounding for you to enjoy. This Residence boasts 4 Bedrooms, 3 Full and One Half Bathroom is move in ready equipped with built in desk/loft area on 2nd level perfect for studying or working from home. Gas furnace and air conditioning. All bedrooms & laundry room conveniently located on 2nd level. Primary Master Suite features lush green views of trees and clubhouse, 2 closets and ample bathroom with spa tub and dual vanities. Backyard provides privacy surrounded by oak trees & neighbors to only one side. Short walk to Resort Amenities lighted Pickleball/Tennis courts, Jr Olympic Lap pool, spa/sauna Trails for walking Clubhouse. Stonecrest Village is located off I-15 close to Snapdragon Stadium, SDSU, USD, UCSD, Petco Park, Downtown San Diego, Fashion Vally Mall, San Diego Zoo, Balboa Park museums all within 15 minutes
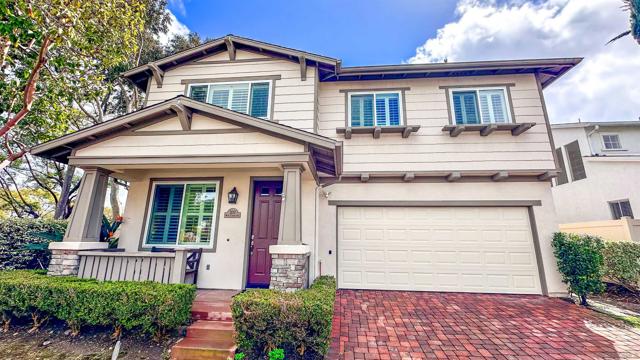
Samantha Ave
5530
Lakewood
$1,499,900
2,827
5
3
Welcome home to 5530 Samantha Ave - a truly turnkey, extensively remodeled home in Lakewood’s coveted Westgate neighborhood. Upgraded from top to bottom, this stunning residence blends luxury, style, comfort, and functionality. Upon entry you will be greeted by the light and bright 22 ft ceilings, drawing you in to the Living Room, perfect for entertaining, or to the chef’s kitchen, complete w/custom stained wood cabinetry, granite countertops, & two ovens. Crown molding, wide baseboards, upgraded doors throughout, travertine and wood veneer flooring, & fresh paint inside and out.The spacious primary features custom built ins and the primary bath features a jetted tub, walk-in shower, new tile, and designer finishes. Four-inch custom French blinds and custom window coverings offer polish and privacy throughout the home, including the office which boasts gorgeous custom built ins.You will enjoy dual-zoned A/C units (approx. 2 and 6 years old), a newer furnace, tankless water heater, and a generator-ready electrical system with a separate bypass panel — in addition to the 200-amp main panel The property also boasts a 54-panel solar system, locked in at just $270/month, offering long-term energy savings and security. The backyard has been completely transformed with new pavers, a custom pergola, outdoor fireplace, built-in bar and BBQ, tranquil water feature, and custom gates. The finished garage features epoxy and custom workbench and cabinets. This former model home also boasts room for a pool!
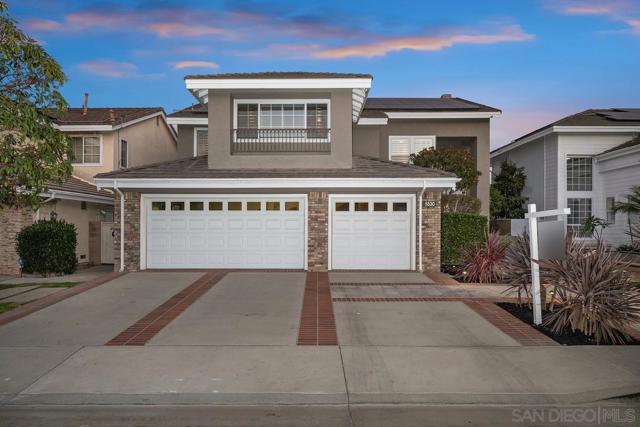
7351 Princevalle Unit Homesite 18
Gilroy, CA 95020
AREA SQFT
2,942
BEDROOMS
4
BATHROOMS
4
Princevalle Unit Homesite 18
7351
Gilroy
$1,499,900
2,942
4
4
Thoughtfully designed with quality craftsmanship, contemporary interiors and sought-after amenities this brand new home on homesite 18 in the Heritage on 6th Street community is located near the heart of downtown Gilroy. Spacious and family-sized on an oversized lot, the premium hand-selected, designer curated interior details enhance the beauty of the elevated luxurious finishes. Exceptional features include all-electric systems and owned solar paired with a Tesla Powerwall 3 battery. An expansive gourmet kitchen offers a butlers pantry and features a Bertazzoni induction range, French door refrigerator, quartz countertops and spacious island. The 2-story foyer with elegant hardwood floors leads to a great room filled with an abundance of natural light. Stacking glass doors blend indoor and outdoor living to a covered loggia creating a private oasis to unwind and entertain. The first floor bedroom includes an en suite bathroom offering comfort and convenience. Central to the spacious loft upstairs, secondary bedrooms feature oversized closets. A luxuriously spacious master suite is a sanctuary of retreat and tranquility. Photos and virtual tour are an artistic conceptual rendering for illustrative purposes and are not representative of the actual homesite.
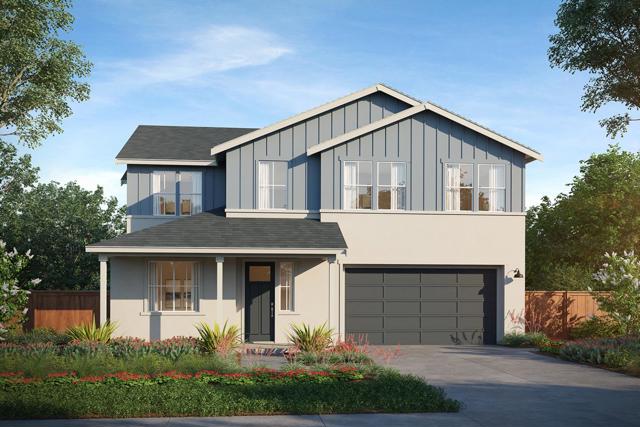
Perigord
7389
Tujunga
$1,499,900
3,299
4
3
Discover refined elegance in this stunning 4-bedroom, 3-bathroom residence nestled in the exclusive gated neighborhood of Renaissance Estates in the Tujunga Foothills. Boasting approximately 3,300 sq. ft. of thoughtfully designed living space, this luxury home offers the perfect blend of comfort, style, and functionality situated on oversized 18,997 sq.ft lot. An additional downstairs office and a separate den provide flexibility to create a 5th or even 6th bedroom. Soaring high ceilings and an open-concept layout welcome you into a spacious living environment ideal for both everyday living and grand entertaining. The oversized family room features a cozy fireplace and flows seamlessly into the chef’s kitchen, with a large center island, breakfast nook, and bar seating—perfect for casual meals and hosting guests. The formal dining room and elegant living room provide additional entertaining spaces, all enhanced by abundant natural light and architectural charm. Upstairs, the luxurious primary suite serves as a private retreat, offering a spa-inspired bathroom with a soaking tub, walk-in shower, expansive walk-in closet, and a bonus area with potential for a 6th bedroom or personal retreat. Three additional generously sized bedrooms share a well-appointed hallway bathroom. Situated on one of the largest lots in the area the backyard is an entertainer’s dream. Enjoy California living with a sparkling private pool and spa, covered patio and multiple lounging areas—perfect for relaxation or summer gatherings. Additional features include a freshly painted interior, brand new staircase and upstairs flooring, a private 2-car attached garage with direct access plus a 2-car driveway and a great location directly across from a beautifully maintained private park —offering peace, privacy, and scenic views. Don’t miss this rare opportunity to own a hidden gem in one of Tujunga’s most sought-after gated neighborhoods.
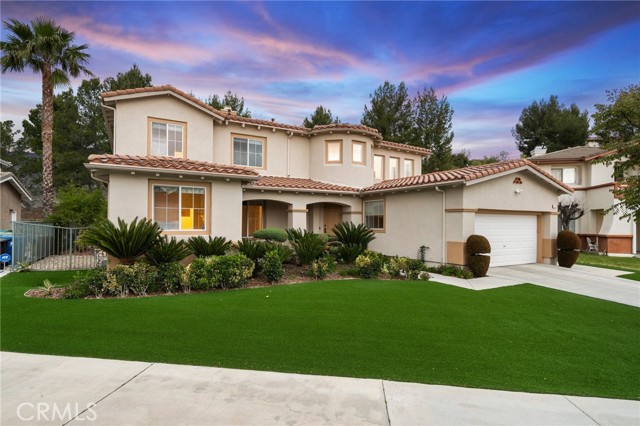
Singing Wood
4630
Rosemead
$1,499,900
2,280
4
3
Gated complex, built in 2007, Charming 2-story home with double entry door, 4 bedrooms, 3 baths, 2-car garage, and entertaining backyard. First Floor: High ceiling living room with fireplace, gourmet kitchen with central island and quartz counters, Thermador stove and dishwasher, formal dining room, full bathroom and marble floors throughout the first floor. Second Floor: Main bedroom suite with jacuzzi, standing shower, dual sinks and walk-in closet; loft, hallway bathroom and 2 guest bedrooms. Other features: recessed lighting, enjoyable backyard good for entertainment, and ample parking space.
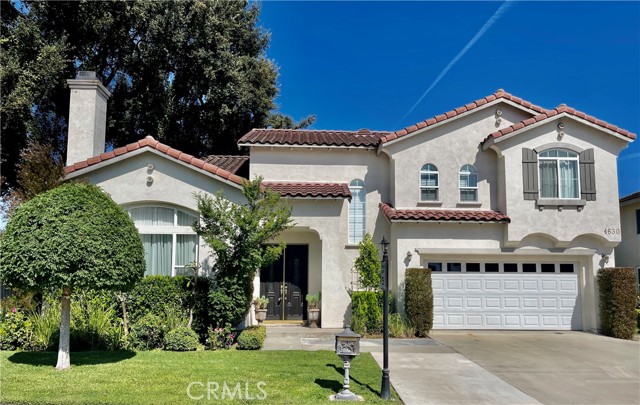
Beverly
13520
Whittier
$1,499,900
2,462
4
4
Welcome to 13520 Beverly, a stunning Spanish Revival home brimming with storied aesthetic charm and thoughtfully considered modern upgrades. This white plaster abode has been extensively improved to create the perfect setting for social gatherings and comfortable living. You are greated by a stunning, salvaged, hand stained custom entry door and eye-catching brass finishes, inviting you to step into the living room where exposed wood beams and original wood floors shine in rich warm tones. The kitchen is a masterpiece, featuring custom handmade Saltillo tiles from Mexico, each with its own distinct story and character. A recently added kitchen island and custom cabinetry adds an experience of functionality and gathering in the cooking space. South facing windows lather the interior with light, setting the mood for prosperous days. The spacious primary suite offers a serene retreat and is treated with custom-engraved brass dimmers on either side of the bed, as well as, a recently renovated on-suite bathroom. There are 3 additional secondary rooms on the main level. One bedroom has its own recently renovated en suite bathroom, and a common full bath with vintage tile located in the hallway between the other two bedrooms. Take the stairway down to a grand bonus room with unique features that complements a curated backyard experience. This space is currently being used as a recreation room, but could very easily be converted to an additional primary suite or income-earning ADU. Attached to the back of the bonus room is a partial kitchenette and powder room with shower. Finally you'll reach the backyard space that was heavily reworked to create a recreational oasis for relaxing, entertaining, and outdoor sophistication. New hardscape, new landscape, a new modern pool with swim step and attached hot tub, beautiful greenspaces, a large upper patio and covered outdoor gazebo. In the rear of the property is a two car garage with plenty of storage and an additional uncovered parking stall. Beyond the charm of the home, you'll find the location to be prime. Surrounded by historic homes, excellent bike and hiking trails, close proximity to stores and restaurants, this beautiful Spanish Villa offers a truly special lifestyle.
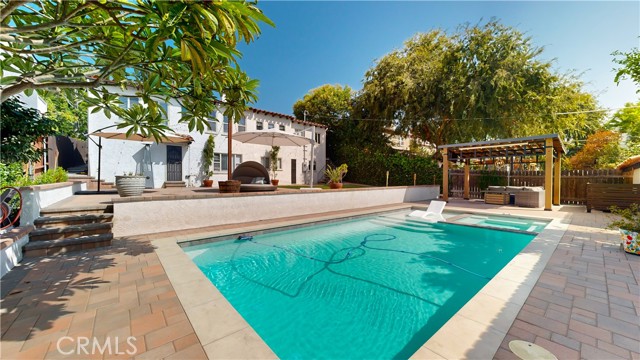
Via Alta Place
2859
San Diego
$1,499,900
1,584
2
2
Single story condo in Promontory of Civita (plan 6) offers 2 bed/ 2 bath, 1,584 sq. ft. of beautifully upgraded living space and stunning, unobstructed 180-degree views from one of Civita’s most elevated vantage points. Only 10 homes like this one have been built and rarely become available!! Enjoy it all from your private outdoor patio, taking in the panoramic scenery day or night. Located on a quiet, premium lot with no interior steps and direct access from the garage into the home, this residence offers a rare combination of comfort, style, and accessibility. Interior features include oak hardwood floors, custom window treatments, quartz countertops and white cabinets in the kitchen/bathrooms, and valet room, and stainless steel appliances. The kitchen also showcases pendant lighting, a tile backsplash, and a water filtration system for added convenience. Both bedrooms are equipped with ceiling fans, and the living room features built-in speakers for a seamless entertainment experience. The open-concept layout creates a spacious and welcoming environment ideal for both daily living and hosting guests. Residents of Promontory enjoy access to scenic walking trails, multiple resort-style pools and spas, a fully equipped fitness center, and exclusive use of the Civita clubhouse and recreation center. Ideally located near top-rated schools, parks, shopping, dining, and San Diego’s world-famous beaches, this home blends peace and convenience in one of the city’s most sought-after neighborhoods. Additional outdoor amenities include a dog park, basketball courts, garden spaces, BBQ areas, and an amphitheater. Schedule your private showing today!
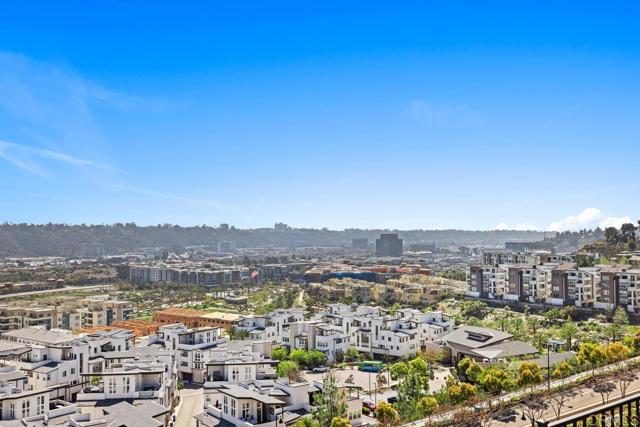
15355 Live Oak Springs Canyon
Canyon Country, CA 91387
AREA SQFT
3,200
BEDROOMS
4
BATHROOMS
3
Live Oak Springs Canyon
15355
Canyon Country
$1,499,900
3,200
4
3
Absolutely incredible single story pool home with views of the Canyon, golf course and all across the valley! Really a stunning setting with a huge usable yard that was redone in 2017. Pebble tech pool/spa with beach entry, lots of grass, BBQ cook station with new grill & huge granite counter and exceptional stack stone hardscape. Really a showplace to entertain or just marvel at. Great views and no rear neighbors. True gated RV, as well, should you need it and with no HOA it is easy to work with. The gazebo with included TV creates a nice covered outside area. Inside is an open floorplan with nice separation between the 4 bedrooms with one having its own entrance off the front with French doors and private porch. The primary bedroom features a fireplace, large walk-in closet, a second closet and great views of the yard. The kitchen/family room is quite spacious and neutral with white cabinets, granite counters, a large walk-in pantry and vaulted ceilings with lots of natural light. Fresh interior paint and shutters throughout make for a nice, move-in ready home. There is no HOA or Mello Roos taxes in Ridgecrest and nice single stories with this kind of yard don’t come up very often!
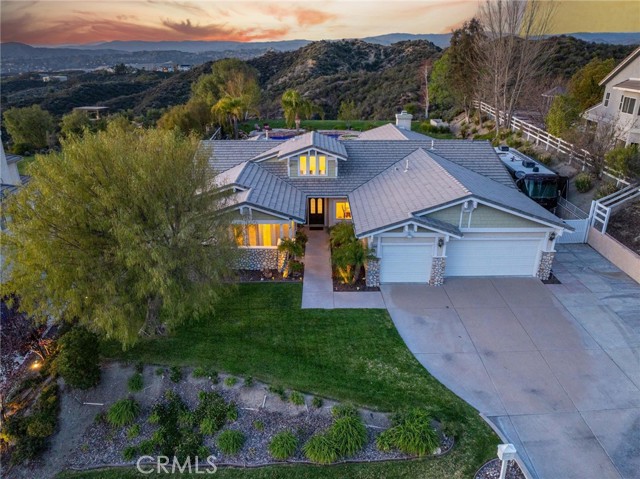
Centerville
12352
Chico
$1,499,900
3,498
5
5
This 25.22 acre eco-oasis has a large year-round CREEK, a 4 bed 4 bath LUXURY HOME, room for HORSES, plus a GUEST/BUNK HOUSE in a huge, insulated SHOP naturally cooled with air piped from the creek and an efficient mini-split system. There is also an 1800sf hidden BUNKER with water, power, gas, safe rooms, lofty ceilings and shuttered hidden windows--a survivalist's dream or could be a giant game room and root cellar. Additionally, there is an insulated 2.5 car GARAGE next to the house. The house was COMPLETELY RENOVATED with state-of-the-art low VOC eco products. Triple pane windows for panoramic views of Butte Creek Canyon and Castle Rock. American Clay plaster walls make for healthier interior air quality. HVAC system has a hospital-grade filter. Highly insulated and hard-wired for internet. Plumbing ungraded to all copper pipes for clean water. 3 WELLS--2 domestic and 1 homestead well, offer endless irrigation. Lime plaster and magnesium wallboards were used in kitchen and bathrooms for added moisture deterrents and studs through-out were treated with Lime Prime--an age-old preservation medium. Hardwood custom cabinets in the kitchen and multiple walk-in closets offer loads of storage. Floors are custom tile, hardwood low VOC planks, wool carpets and solid oak hardwood treated with Mono-coat. CHEF'S KITCHEN with multiple food prep areas, sinks, breakfast island, marble back-splashes and stone counters. 2 large GARDENS have 1200+ of yards of organic soils. One is Large enough to make a fenced ARENA. Power drops and water hook-up for RVs or tiny houses. 2 SAUNAS, an outdoor shower, claw foot tub and hot tub. Concrete decks have epic views and stargazing. Concrete woodprint siding, eve-vents that close when heated and standing seam metal roofs add to fire protection. Large auto back-up generator and 2, owned, 1000-gallon propane tanks for un-interrupted power supply. Many HIDDEN FEATURES add substantial value. Tax records show 2864 sf--Seller states over 3000 sf in main house and approximately 500 sf guest house--buyer to measure and investigate all details to their satisfaction. A large gun safe and 2 WALK-IN SAFES included in purchase. Only 6.5 miles on paved roads from the bustling college and art city of Chico CA, with shopping, schools, hospitals and golf and year-round farmer's markets. Watch the SALMON run your deck. Frequent sightings of bald eagles, deer and turkey. Pan for GOLD in the PRIVATE SWIMMING HOLES edged in native medicinal plants.
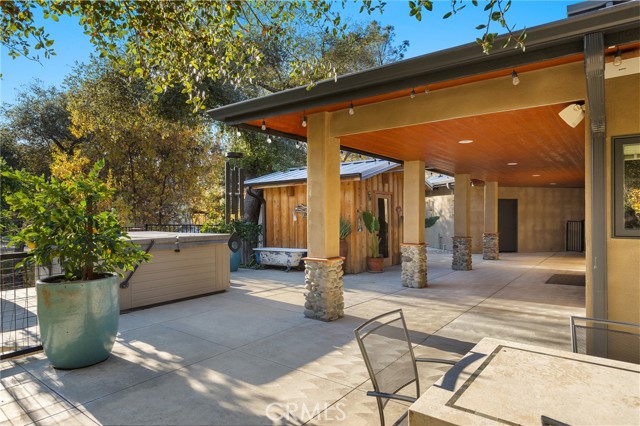
Almazon
11526
San Diego
$1,499,900
2,239
6
3
Welcome to 11526 Almazon Street located in the heart of Rancho Penasquitos. Newly renovated with $100,000 of improvements this home is completely turnkey and ready for its new owners. It is located right down the street from the highly sought after Rolling Hills Elementary school and Rolling hills park. This home boasts vaulted ceilings in the front living and dining room, an impressive staircase leading to the upstairs and a full bedroom and bathroom downstairs perfect for guests, in-laws or an office. The open concept kitchen has everything a chef can dream of and opens into a large area perfect for a second living room or a larger breakfast area. Upstairs you will find 5 more bedrooms for the whole family. Laundry is located in the oversized 2 car garage with plenty of storage. The home sits on a huge 23,000 sq ft lot with tons of potential to make it your own oasis. The backyard is a blank canvas where you can easily build a pool, outdoor kitchen and even an ADU for rental income or extra space. Poway unified school district is one of the top school districts in San Diego! Close to the 15 and 56 freeway you are only moments away from anywhere you need to go. Right down the road you have tons of amazing restaurants, grocery stores and retail stores.
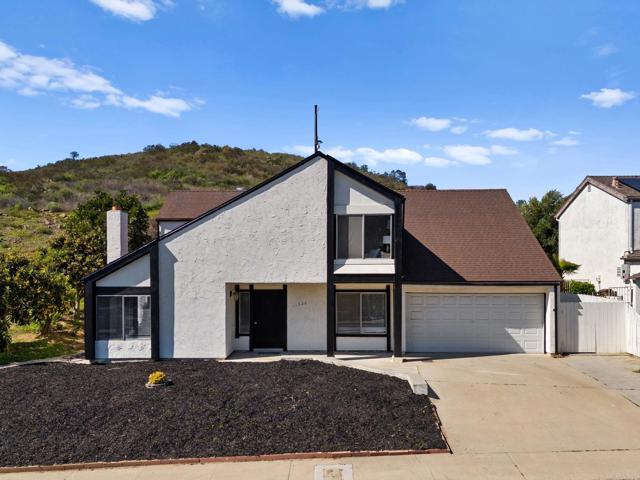
Elizabeth
11432
Norwalk
$1,499,900
3,123
4
4
Welcome to this one of a kind property in Norwalk! Located in a low flow cul-de-sac, this property features an expansive 10,153sqft lot with a POOL/SPA, 1 bed/1 bath ADU built in 2018, 3 bed/3 bath main house rebuilt in 2017, and a grand covered patio great for entertaining - your guests will be amazed! Step inside to find large rooms, custom built doors with crown moulding and an open concept design with a great flow throughout. A beautiful sparkling pool with an automatic cover and special lighting features completes this property. Completely control the pool from your phone. Huge fruit bearing avocado tree that also makes great shade. Spacious driveway with a 240 Volt EV Charger and a 2-car garage. The 20 panel Canadian commercial grade solar is owned, not leased. Charging 2 EVs and no electric bill. Great shopping and the 105, 605, 5 - all very close - about a mile. An investors dream property with low maintenance and all major systems are relatively new.
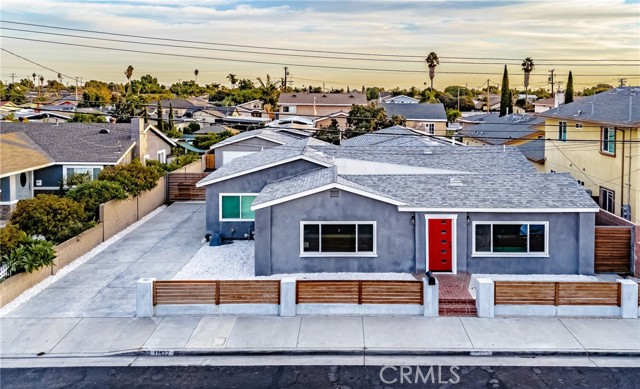
Island
27050
Valencia
$1,499,900
3,105
5
3
Stunning 5 bedroom Estate style home with exquisite Lake views in the sought after gated community of Bridgeport Island. The architectural features of this home are beyond amazing inside and out. This tastefully upgraded home offers 5 large bedroom, one downstairs, 3 bathrooms, and Tech center. The living room shows off unique architectural features, cathedral ceilings, and an eye catching custom accent stone wall. The family room is large and inviting with fireplace. The master suite will not disappoint with an inviting balcony over looking the lake offering forever views. Wood flooring, tile, and crown molding throughout, The large gourmet kitchen with granite counters, upgraded appliances, and the professionally hardscape backyard over looking the lake offer endless entertainment possibilities. There are too many upgrades to mention. Come see this amazing home for yourself. The 2 car garage has epoxy flooring, Tesla built in charger, and custom cabinets. The Bridgeport community offers many amenities including a clubhouse, pools, spa, Bbq's, fireplace, and boating. Close to shopping, freeways, and wonderful schools.
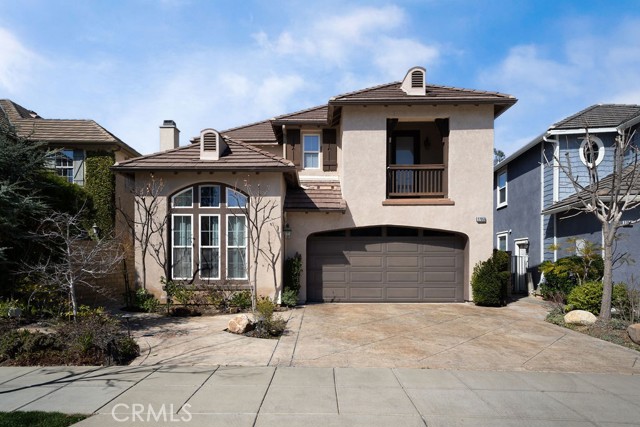
Ganso
27451
Mission Viejo
$1,499,900
2,175
4
3
Stunning Split-Level Home & Entertainer's Delight Walking Distance to Lake Mission Viejo with ADU Potential! Welcome to this beautifully updated 4-bedroom, 3-bathroom home in the heart of one of Mission Viejo's most coveted areas, just moments walking distance from Lake Mission Viejo. This serene & private pool home offers a perfect blend of style, comfort, and functionality. From its single-loaded street, offering ample guest parking to a pristine tree-adorned lot...this home offers the peace, serenity, functional and luxurious living that one should expect in a forever home. Step inside to the soaring ceilings, with an immediate pass-through view to the tranquil and expansive back yard with the peaceful sounds of running water from the spa that pours into the sparkling pool (with a new heater). As one moves through the home, they will appreciate a true chef's delight kitchen that adorns granite countertops, rich wood cabinets, a brand-new stove, stainless steel appliances, along with open views to the back yard and fireplaced family room on the lower level. The lower level also hosts a bedroom (ENTRY FROM GARAGE LEVEL!!) with its dedicated lower bath/shower. The primary suite offers a walk-in closet as well as a walk out deck that overlooks the tranquil backyard retreat. The covered patio provides the perfect space for outdoor gatherings, while the large lot offers ADU potential. Additional upgrades include an attic fan, double-paned windows, and plantation shutters, freshly painted exterior and interior. Enjoy award-winning Capistrano Unified schools, plus easy access to shopping, dining, freeways, and a distinguished junior college. Lake Mission Viejo privileges complete this incredible opportunity. Don't miss out, schedule a private tour today!
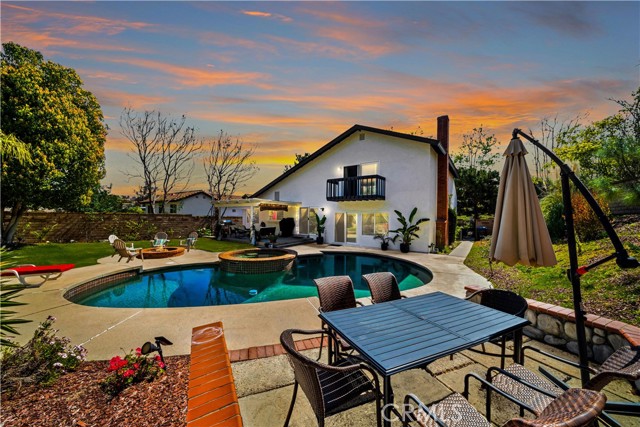
Havenhurst #3
1409
West Hollywood
$1,499,900
1,620
2
3
This fully updated and spacious 2-bed, 2.5-bath contemporary Spanish-style townhome offers ample living space and abundant natural lighting. The interior features a gorgeous living room, dining area, immaculate fireplace and bar. With recessed lighting throughout, engineered hardwood floors, and two private patios in the living space and primary bedroom, this stunning home is undoubtedly an entertainer's dream. The kitchen boasts custom cabinetry and professional grade GE monogram stainless steel appliances. Adjacent to the kitchen is a powder room for your guests and a stairway that provides direct access to the garage, including two side by side parking spaces. As you head upstairs, the primary suite features high ceilings, exquisite en-suite bath with separate tub and shower, huge walk-in closet, and private balcony, resembling a hotel-style luxury retreat. The guest bedroom also unveils high ceilings with more natural light and adjacent bath with updated features. This lovely unit also includes washer/dryer, and garage with direct access to the unit. The amenities include on-site gym and a small grassy area just behind the unit, perfect for walking your furry friends. You won't want to miss this luxurious gem in West Hollywood!
