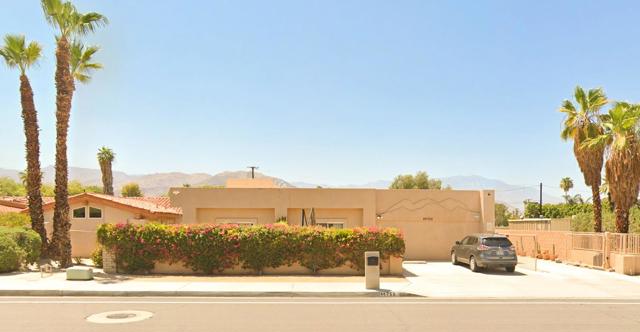Search For Homes
Form submitted successfully!
You are missing required fields.
Dynamic Error Description
There was an error processing this form.
Sugar Cane
133
Irvine
$1,550,000
1,550
3
3
Experience modern living in this beautifully upgraded 3-bedroom, 2.5-bathroom condo located in the prestigious Eastwood Village community. Built in 2016, this 1,550 sq. ft. home features hardwood floors, recessed lighting, and a contemporary kitchen with premium countertops. The open-concept layout ensures seamless flow between living areas, perfect for both entertaining and everyday living. Community Highlights: Top-Rated Schools: Situated within the acclaimed Irvine Unified School District, offering access to Eastwood Elementary, Sierra Vista Middle School, and Northwood High School. Resort-Style Amenities: Enjoy access to junior Olympic-sized swimming pools, spas, playgrounds, basketball and sand volleyball courts, and picnic areas with barbecues and shade structures. Irvine Real Estate and City Resource Convenient Location: Proximity to shopping centers like Woodbury Town Center, Cypress Village Shopping Center, and Orchard Hills Shopping Center. Easy access to major freeways (I-5, 133, 241, and 261) facilitates travel throughout the region. Don't miss the opportunity to make this exceptional Eastwood Village home your own!
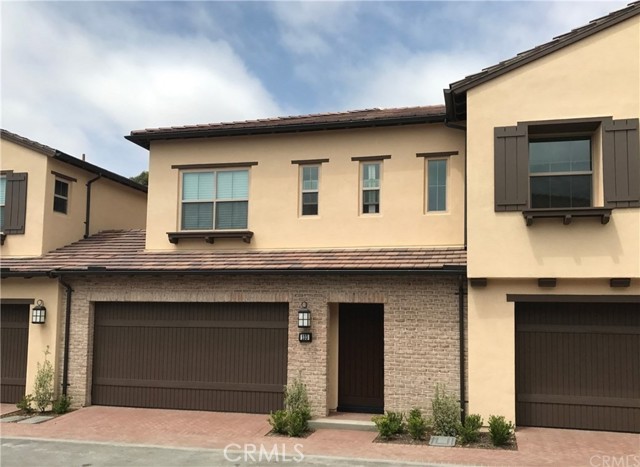
Brightwood
22514
Saugus
$1,550,000
4,065
5
3
Welcome to River Village, one of Santa Clarita’s most desirable neighborhoods—this pool home is where luxury, comfort, and breathtaking views come together. This home offers 5 bedrooms, 3 bathrooms, and over 4,000 square feet of beautifully designed living space with no rear neighbors and stunning mountain views. Step into the heart of the home, where the gourmet kitchen features stainless steel appliances, a double oven, single-basin sink, and a large island with table-style seating—perfect for entertaining or everyday living. The open floor plan flows seamlessly into the spacious family room, complete with a cozy fireplace and a wall of glass, including oversized sliding doors that frame the spectacular backyard and bring the outdoors in. Downstairs, you’ll also find a full bedroom and bathroom, along with a stylish office featuring custom sliding doors for added privacy and charm. Beautiful light fixtures throughout elevate the ambiance at every turn. Upstairs, enjoy a generous loft space, a luxurious primary suite with a sitting area, custom privacy doors leading to the bathroom with a walk-in shower, soaking tub, dual vanity, and a large walk-in closet. You’ll also find three additional spacious bedrooms, providing ample room for family, guests, or flex space. Step outside into your own private backyard oasis, where a resort-style pool with a sun shelf, spa, and cascading waterfall create the ultimate escape. Framed by swaying palm trees and sweeping mountain views, this outdoor haven is perfect for unwinding at sunset or hosting unforgettable gatherings. Relax by the outdoor fireplace under the covered patio, and savor the tranquil ambiance of this truly stunning retreat. Located just steps from Duane R. Harte Park, with walking paths, playground, BBQ areas, and picnic shelter, plus easy access to Santa Clarita’s extensive trail system. The River Village HOA offers a community pool, spa, baby pool, and clubhouse—all in a serene setting with plenty of space to enjoy with friends and family. Centrally located near shopping, restaurants, top-rated schools, and more—with no Mello Roos—this home truly offers it all!
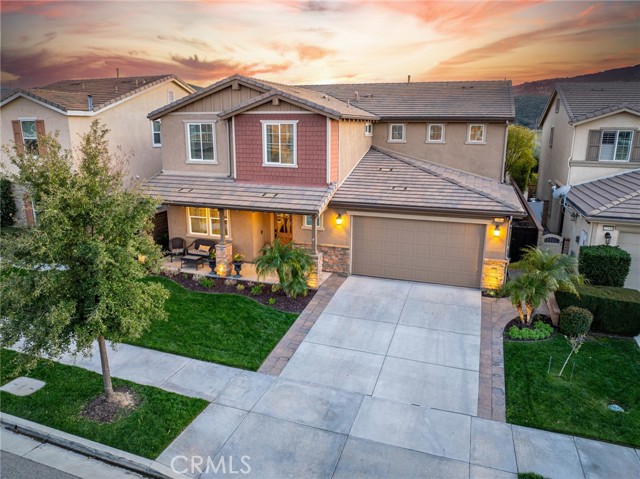
Ridge
1471
Los Angeles
$1,550,000
2,469
3
2
1471 Ridge Way is a rare opportunity to own a piece of Los Angeles history in the heart of Echo Park. Built in 1906, this two-story residence offers 2,469 square feet of living space on a 7,500-square-foot lot. The home features three bedrooms and one and one-quarter bathrooms, showcasing original architectural details that reflect its historic character. Located within a City Historic Preservation Overlay Zone (HPOZ), the property is zoned R2, offering versatility for a variety of uses. The interior includes a formal entry, living room with gas fireplace, dining area, and an eat-in kitchen with vintage cabinetry, range, and refrigerator. Wood and tile flooring, original moldings, and tall ceilings add to the home's charm. Upstairs, all three bedrooms are bright and spacious, each featuring walk-in closets, while the full bath retains its period style. A basement level includes laundry hookups and offers additional storage or workspace potential. In addition to 1471 Ridge Way, the adjacent vacant parcel located at 1467 Ridge Way will be sold together. This second lot is also zoned R2 and spans approximately 7,500 square feet, offering a combined lot size of 15,000 square feet across both properties. This presents an extraordinary opportunity for investors, developers, or those looking to create a multi-residence compound in one of Los Angeles' most sought-after neighborhoods. Outdoor spaces include a welcoming front porch and a spacious backyard, perfect for entertaining or enjoying the hillside surroundings. A long driveway provides off-street parking, and the home's elevated position offers a sense of privacy with partial views. This offering combines historic charm, flexibility, and a prime Echo Park location, making it a truly exceptional find.
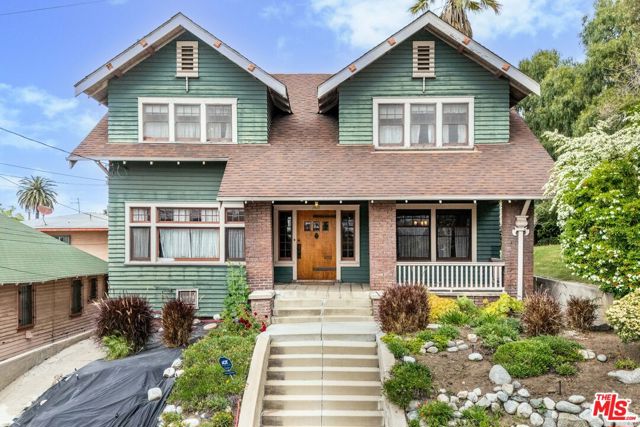
Pinckard
2814
Redondo Beach
$1,550,000
952
3
1
Welcome to one of North Redondo’s most beloved streets—especially on Halloween—Pinckard Avenue! This charming 1943 single-family home is full of potential and ready to be reimagined. Once featured in Better Homes and Gardens for its stunning rose garden, the property is just waiting for a fresh vision to restore it to its former glory. With 2 bedrooms and 1 bathroom currently (public records indicate 3 bedrooms), this home offers a unique opportunity to renovate, expand, or rebuild. Sitting on a generous 8,330 sq ft street-to-alley lot, there’s ample space to bring your design dreams to life. Whether you're a builder, designer, or homeowner with a creative eye, this is your chance to craft something special in one of the area's most sought-after neighborhoods.
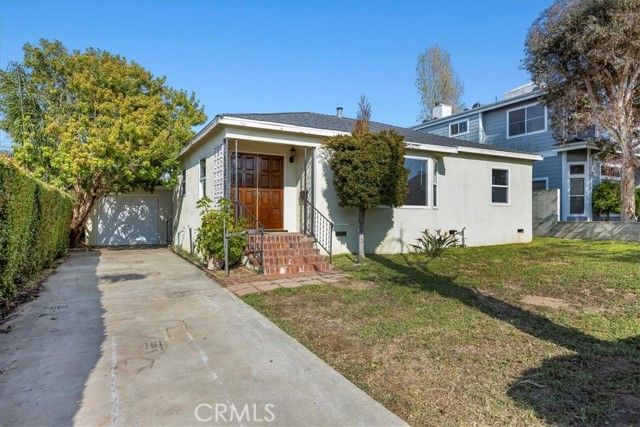
Somerset
3801
Los Angeles
$1,550,000
2,706
5
3
5 BR /3 Ba Home in a Beautiful neighborhood, Formal Dining Room & spacious Kitchen. Washer and dryer hookups off kitchen. 2 car detached Garage Bathroom remodeled, Kitchen has been remodeled with new kitchen cabinets and updated tastefully. Home exterior and interior has been painted

Avenue 61
651
Los Angeles
$1,550,000
2,953
5
3
Welcome to your dream home in the heart of Highland Park! This beautifully upgraded 5-bedroom, 2.5-bathroom residence boasts an impressive 2,953 square feet of elegant living space, designed for both comfort and style. Step inside and be greeted by soaring ceilings, an abundance of natural light, and a seamless open floor plan that flows effortlessly from the spacious living room to the modern, chef-inspired kitchen. Featuring pristine white cabinetry, stainless steel appliances, double ovens, a massive center island, and designer backsplash, the kitchen is perfect for entertaining or casual family gatherings. The main level offers bright and airy living spaces with sleek wood-style flooring, recessed lighting, and access to a private backyard oasis through French doors. One generously sized bedroom and half a bathroom on the first floor provide the perfect setup for guests, multigenerational living, or a private home office. Upstairs, the expansive primary suite includes a luxurious en-suite bath with a soaking tub, separate walk-in shower, dual vanities, and a large walk-in closet. Additional bedrooms provide ample space for family or creative use. PAID OFF SOLAR, with a two-car garage, refined finishes throughout, and located on a peaceful, tree-lined street just minutes from local dining, shops, and hiking trails, this Highland Park gem offers the perfect balance of suburban tranquility and urban convenience. Don’t miss the chance to make this stunning residence your forever home!
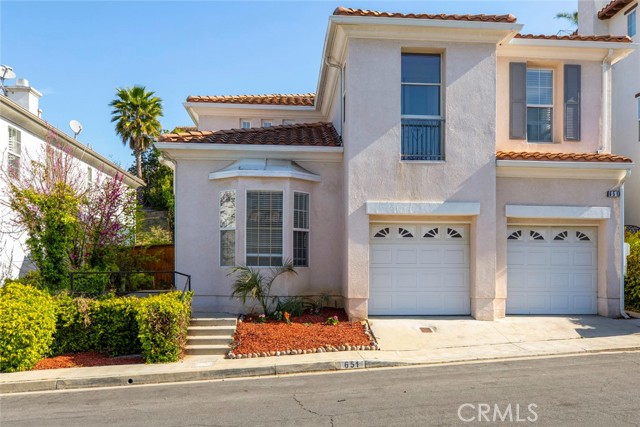
Brighton Unit B
5152
San Diego
$1,550,000
1,474
3
3
Beachside Living at Its Best – Stunning Townhouse Just 100 Feet from the Sand! Welcome to your dream coastal retreat! Nestled just 100 feet from the beach, this beautifully renovated townhouse offers the perfect blend of modern luxury and beachside tranquility. Spanning two levels, this home is designed for ultimate comfort and privacy. On the first floor, you’ll find three spacious bedrooms, each featuring its own private, en-suite bathroom—ideal for relaxation or hosting guests. The second floor is the heart of the home, with a seamless open-concept layout that includes a fully equipped kitchen, perfect for culinary enthusiasts. The kitchen flows effortlessly into the bright, airy living and entertainment areas, where you can cozy up by the fireplace or step out onto your private patio to enjoy breathtaking ocean views. Currently operating as an income-producing property, this townhouse comes with an Airbnb permit and multiple future bookings, making it a fantastic investment opportunity. Whether you choose to continue generating rental income or make it your personal getaway, this property offers unparalleled flexibility. With two covered parking spots attached to the property, convenience is at your doorstep, allowing you to enjoy the beach lifestyle without the hassle. Experience the ultimate in beachside living – just steps from the sand, and minutes from everything the coastline has to offer. Whether you're looking for a full-time residence or a vacation rental investment, this townhouse is the perfect place to call home.
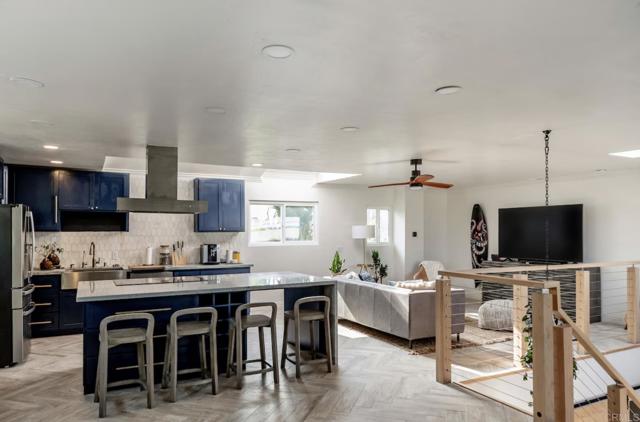
Arlene Way
5642
Livermore
$1,550,000
2,268
4
3
Welcome to this beautifully maintained 4-bedroom, 3-bath home situated on a spacious 9,000 sq ft lot in one of Livermore’s most convenient locations. This thoughtfully designed home features a first-floor bedroom and full bath, ideal for guests or multi-gen living. Step inside to soaring vaulted ceilings and a light-filled formal living space that flows into a large dining area with a cozy fireplace. The updated kitchen offers modern finishes, ample cabinetry, and a great connection to the backyard, perfect for indoor-outdoor entertaining. Three additional bedrooms are upstairs, including a spacious primary suite with a walk-in closet. The 3-car garage provides plenty of space for vehicles, storage, or hobby use, while leased solar helps keep utility costs low. Out back, discover your outdoor oasis, featuring a jacuzzi spa, pergola-covered patio, manicured lawn, custom hardscaping, raised garden beds, a tranquil water feature, and an outdoor shed ideal for gardening tools or extra storage. Located just a short stroll, bike ride, or drive from Lawrence Livermore National Lab, with close proximity to local parks, Kaiser, Altamont Beer Works, Free Range Flower Winery, Rivers End Brewing Company, Wood Family Vineyards, and much more.
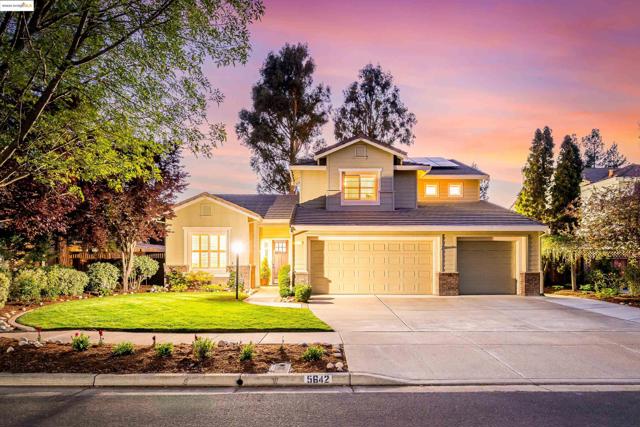
Apache Way
20849
Walnut
$1,550,000
3,235
4
3
Welcome to this rare opportunity in the prestigious city of Walnut! Nestled on an expansive 0.44-acre lot, this spacious 4-bedroom, 3-bathroom home offers 3,235 sq ft of well-designed living space, perfect for comfortable living and entertaining. The thoughtfully designed floor plan features one full bedroom and bathroom on the main level, ideal for guests or multi-generational living. Upstairs, you’ll find three additional bedrooms, two full bathrooms, and a versatile loft space—great as a home office, study area, or entertainment lounge. Enjoy the convenience of a three-car garage, and step outside to your private backyard oasis, complete with a sparkling pool and stunning hillside views—a rare find in this area. While the home needs some interior updates, it presents an amazing opportunity to customize your dream home in one of the best school districts in the area. Located in a prime neighborhood with easy access to shopping, dining, parks, and top-rated schools, this home combines location, space, and potential like no other. Don’t miss this incredible chance to invest in a home with true value and charm.
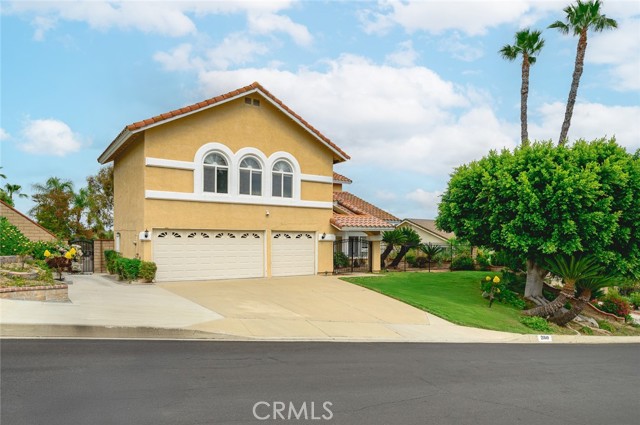
Park #121
3740
San Diego
$1,550,000
2,613
3
4
Contemporary elegance meets vibrant city living at 3740 Park Blvd, an exceptional end-unit townhome in the sought-after DECA community. Designed for both comfort and sophistication, this spacious residence spans over 2,600 square feet and offers a flexible three-level floor plan with abundant natural light, dramatic 12–14-foot ceilings, and expansive windows throughout. With two private street-level entrances, the home feels like a single-family residence and offers ultimate versatility. Inside, you’ll find spacious living and entertaining areas, two generously sized ensuite bedrooms on separate levels, and a third space ideal for a home office or guest suite. The kitchen features top-tier appliances including Sub-Zero and KitchenAid, sleek cabinets, and granite countertops. A striking 350-bottle Allavino wine fridge elevates any gathering. Outdoor spaces are a highlight, with multiple balconies, west-facing patios perfect for sunsets, and a rooftop deck offering an ideal setting for entertaining or relaxing. Interior upgrades include hand-scraped hardwood flooring, designer wall finishes, custom art lighting, and luxurious bathrooms with tile, stone, and fixtures by Kohler and Toto. Additional features include in-unit laundry, two secure garage parking spaces, private locked storage unit, and secure bike storage inside garage. Residents enjoy access to a community gym, rooftop terrace, and lounge. Located at the intersection of Hillcrest and North Park communities, you’re just moments from Balboa Park, the San Diego Zoo, acclaimed dining, breweries, art boutiques, farmer's market, and coastal access. Experience refined urban living in one of San Diego’s most desirable neighborhoods.
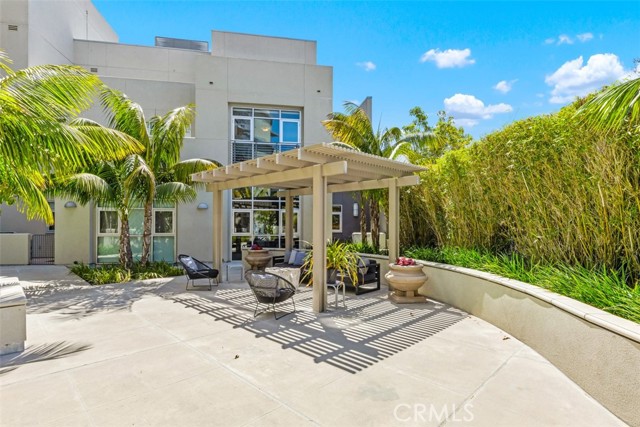
Plumosa
4439
Yorba Linda
$1,550,000
2,135
4
2
Welcome to 4439 Plumosa Drive, a beautifully remodeled and move-in ready home located in one of Yorba Linda’s most desirable neighborhoods. This spacious property offers four main-floor bedrooms and a large upstairs loft that can serve as a fifth bedroom, office, or additional living space. Thoughtfully renovated just three years ago, the home features an open-concept layout that connects the kitchen, dining, and living areas seamlessly, creating the perfect setting for everyday comfort and effortless entertaining. The kitchen has been tastefully updated with Corian-style countertops, newer appliances, and abundant storage space. Vaulted ceilings in the family room add volume and warmth, complemented by a cozy fireplace. A second fireplace in the main living room enhances the inviting atmosphere, and large sliding doors open directly to the expansive backyard, blending indoor and outdoor living. All four bedrooms on the main level are generously sized and feature upgraded carpeting and ceiling fans. The home is filled with natural light and modern finishes throughout, including newer dual-pane windows and sliding doors for energy efficiency and quiet comfort. A soft water system adds another layer of convenience, while the fully paid solar power system ensures long-term savings with a fixed rate and no outstanding balance. Step outside and discover an entertainer’s paradise. The oversized backyard includes a sparkling pool with Roman-style steps, a built-in barbecue island complete with refrigerator, and two covered patios—one with ceiling fans and a mounted TV for enjoying the outdoors in any season. There is also a custom gazebo area currently used as a stage for parties, a cozy fire pit for evening gatherings, and side yard access with space for a trailer or boat. The property is zoned for horses, offering even more potential for those seeking extra space and flexibility. The concrete driveway was widened by 12 feet with city-approved permits, now allowing convenient parking for up to three vehicles. Located directly across from award-winning Mabel Paine Elementary School and within the highly acclaimed Yorba Linda High School district, this home offers top-tier education options and family-friendly convenience. Just minutes away from Yorba Linda Town Center, shopping, dining, parks, and trails, this exceptional property combines location, lifestyle, and luxury in one perfect package. Don’t miss the opportunity to call this stunning home your own.
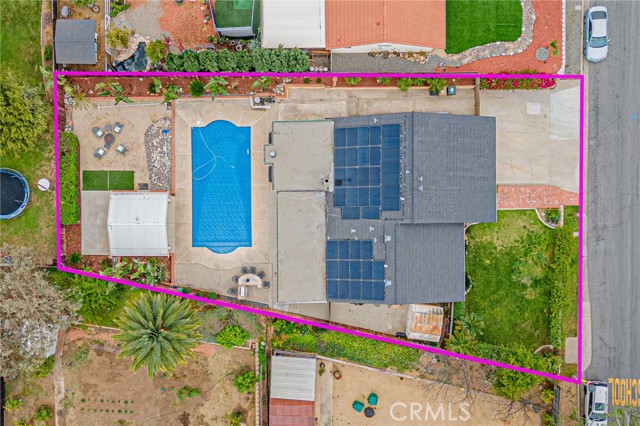
Topside
500
Diamond Bar
$1,550,000
2,505
4
3
Experience breathtaking panoramic views of the mountains, valleys, and downtown Los Angeles! Set gracefully on a hilltop at the end of a tranquil cul-de-sac, this light-filled 4-bedroom, 3-bathroom residence boasts an open floor plan that seamlessly connects the kitchen and family room. The primary suite features a walk-in closet, while the spacious living room is adorned with high ceilings. Additional spaces include a dining room, wet bar, and a separate laundry room, all situated on over an acre of land. Enjoy dining in the dining room, gazebo, or at the kitchen counter, all while taking in the stunning views from dawn to dusk. Great schools in the wonderful city of Diamond Bar. Don't miss your chance to own this exceptional property!
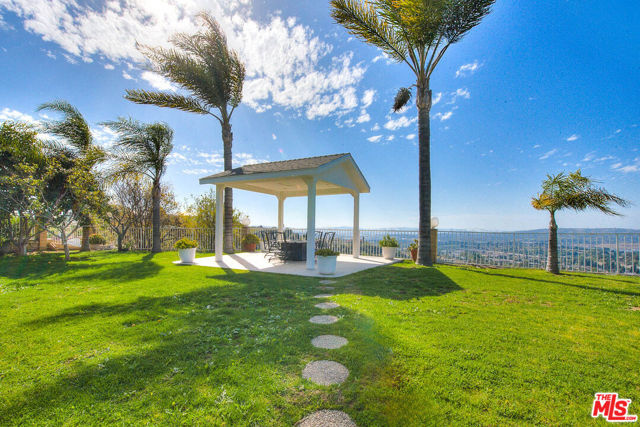
Deer Crossing
1594
Diamond Bar
$1,550,000
2,554
4
3
Your Dream Home Awaits – Stunning Turnkey Pool Home in the Walnut Valley Unified School District. Welcome to this exceptional Diamond Bar residence, where elegant design and modern upgrades create the perfect home. Nestled in a highly desirable neighborhood, this turnkey pool home offers both comfort and sophistication. Step through the grand double-door entry, and you'll be greeted by soaring vaulted ceilings and expansive dual-pane windows that bring in abundant natural light. The spacious, well-designed floor plan flows effortlessly, making it ideal for both everyday living and entertaining. The chef’s kitchen is a standout, featuring custom cabinetry, granite countertops, and a farmhouse sink with a touchless pull-down faucet. A wall of picture windows frames breathtaking backyard views. With casual peninsula seating, a breakfast nook, and an elegant formal dining room, there’s a perfect space for every occasion. The inviting family room, open to the kitchen and dining areas, is designed for relaxation and entertainment. Featuring crown molding, a cozy fireplace, and a built-in media projector, it’s ideal for movie nights. Sliding glass doors lead to your private outdoor retreat. The backyard is built for both fun and tranquility. Tall Italian cypress trees create a serene, private atmosphere, while the pool and spa invite you to unwind. The covered patio is perfect for hosting, complete with built-in surround sound, dual ceiling fans, ambient lighting, and a stacked-stone BBQ station with a side burner, sink, and storage. A grassy area offers play space, and a custom Tough Shed adds storage. Upstairs, you'll find four spacious bedrooms, including a grand primary suite that feels like a retreat. It features vaulted ceilings, floor-to-ceiling windows, dual mirrored closets, and a private sitting area with a fireplace—all overlooking the stunning backyard. The spa-inspired en-suite bathroom boasts custom cabinetry, granite countertops, dual sinks, a soaking tub, and a separate shower—a perfect escape at the end of the day. This home offers the best of style, functionality, and location. Don’t miss your chance to call it yours!
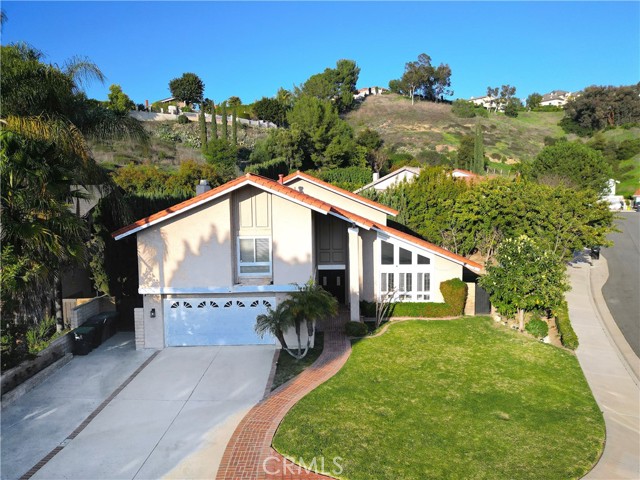
Birkdale
1
Rancho Mirage
$1,550,000
3,169
3
4
Located on a premium west-facing lot with beautiful mountain views on the 13th tee of the Pete Dye course, this home is loaded with upgrades and lovingly maintained. Sit on the patio and enjoy the Pebble Tec salt water pool with stacked stone spillway with an elevated spa. Turn on the fire pit for evening gatherings with crystals lighting the perimeter or utilize the chef's outdoor cooking area adjacent to the covered patio. Inside, the gourmet kitchen includes a Viking cooktop, Sub-zero refrigerator, wine cooler, center island and elegant dark cherry cabinets. The triple sided glass fireplace separates the living room and great room with built-in entertainment center and high tech sound system. Both kitchen and great room feature electric shades for easy adjusting of the sunshine that radiates the room. The primary suite, with ample room and walk in closet includes a fireplace, to warm you at night or while you enjoy time in the jacuzzi tub. The guest suite has its own outdoor patio and ensuite bath. The third ensuite bedroom is being used as an office with built-in desk and work area. Other notable features are a new tankless water heater, entire home water filtration system, and Leased Solar for lower electric bills. One of the lowest HOA in Mission Hills which includes a social and fitness membership to the club. Call for your private showing.
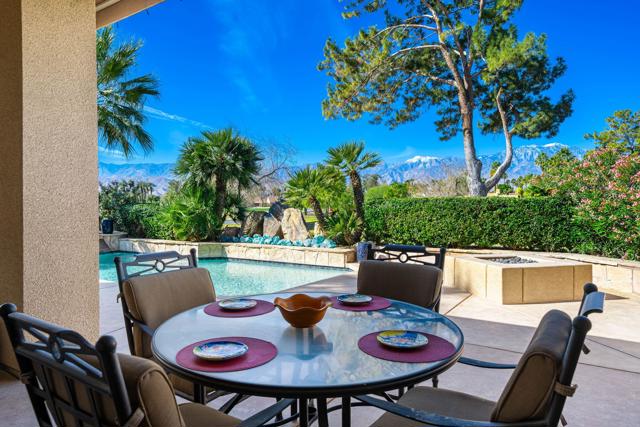
Corral
5019
Simi Valley
$1,550,000
3,205
3
3
Welcome to this beautiful and versatile home in the highly desirable Wildhorse Canyon community! This meticulous home has so many amenities and creative touches. Featuring three bedrooms with the potential for three additional bedrooms, this home offers incredible flexibility to fit your lifestyle.The charming curb appeal is highlighted by a picturesque fountain, setting the tone for the elegance inside. Step into the formal dining room, complete with custom built-in cabinets and a buffet which is perfect for entertaining. The updated open kitchen with ample storage boasts brand-new appliances, a 24-hour hot water circulator, and a four-filter water purifier--ideal for modern living.The cozy family room features a custom-built TV entertainment center, seamlessly connecting to a versatile game room or office. The primary suite is a luxurious retreat, offering a separate reading room/craft room or private office along with custom cabinetry for added convenience. The two other upstairs bedrooms are spacious and can be used as an additional office. There is also another potential upstairs bedroom which is currently a recording studio, but can easily be converted back into a bedroom.This home is loaded with upgrades, including owned solar panels, central vacuum and a brand-new AC and heating system. There is also a soft water system. Step outside into your backyard paradise, featuring an oversized spa, built-in BBQs, a fire pit, and a covered patio with a workshop/winelab ready for the grapes to be harvested.The lush yard even includes grapevines, adding a touch of vineyard charm.Additional highlights include a three-car garage and RV parking, alarm system and massive storage. This amazing home is truly a must-see, offering comfort, style, and endless possibilities!
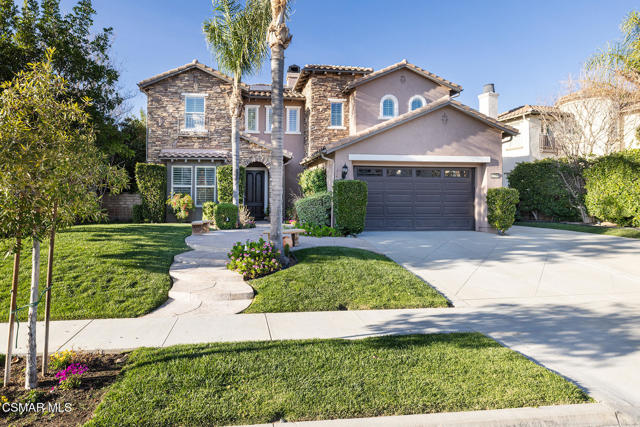
Apple Valley
34
Irvine
$1,550,000
1,982
3
3
Welcome to 34 Apple Valley, a stunning former model home nestled in the prestigious guard-gated Northpark community! Lovingly maintained by the same family for over 20 years, this 3-bedroom, 2.5-bathroom gem spans 1,982 square feet, blending timeless elegance with modern ease. Step inside to real hardwood floors and a sunlit front Living Room, where an arched window with plantation shutters and a built-in bookcase exude charm and sophistication. The open-concept design seamlessly connects the Kitchen, Dining Area, and Family Room - perfect for effortless living and entertaining. The Family Room steals the show with soaring two-story ceilings, a cozy fireplace, and a media niche, making it the heart of the home. A dedicated Laundry Room, Powder Room, and direct-access two-car garage with sleek epoxy flooring add extra convenience. Outside, your private patio oasis awaits - ideal for morning coffee, alfresco dining, or weekend gatherings. Upstairs, the Primary Suite is a true sanctuary, featuring a grand double-door entry, a spa-like ensuite with a soaking tub, separate shower, dual vanities, and a cedar-lined walk-in closet. Two additional spacious bedrooms and a full bath complete the upper level, keeping the whole family close. Living in Northpark means resort-style amenities at your doorstep - multiple pools, sport courts, parks, and scenic walking paths. Plus, you’re a short walk from award-winning Hicks Canyon Elementary as well as Northpark Plaza’s shopping and dining, including H Mart, Chipotle, Starbucks, and more. Don’t let this opportunity slip away - schedule your tour today!
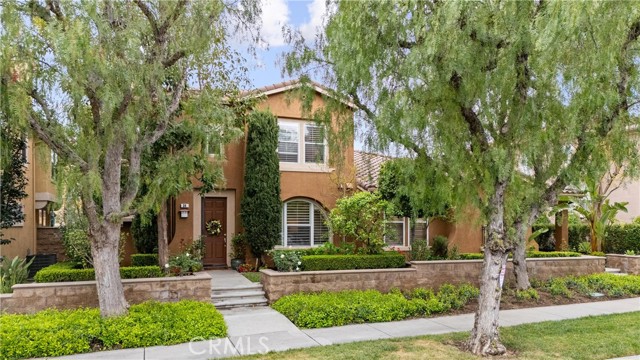
Benson
2180
Cambria
$1,550,000
1,875
3
3
Situated in a premier Lodge Hill location, this elegant Colonial-style home offers sweeping views of the Pacific Ocean and refined living both inside and out. Featuring three bedrooms and three bathrooms, the home is thoughtfully updated and exudes timeless charm with modern conveniences. Hardwood floors run throughout all main living areas, while the bathrooms are finished with tile for a clean and polished look. The kitchen is a chef’s dream, fully upgraded with granite countertops, ample cabinetry including a built-in appliance garage, a six-burner cooktop, double oven, wine cooler, and a walk-in pantry. Recessed and ceiling-mounted lighting highlights the sleek, modern design, creating a bright and functional space. The dining area comfortably fits a large table and opens to a deck that showcases beautiful ocean views, perfect for dining al fresco. In the living room, built-in cabinets and shelving offer stylish storage and display options, while a gas fireplace adds warmth and ambiance. This space seamlessly flows out to the deck, extending the living area outdoors and capturing the natural beauty that surrounds the home. A full bathroom and one bedroom are also located on this level, providing flexibility for guests or. Downstairs, the en-suite guest bedroom has access to the outdoors. The primary bedroom includes its own gas fireplace and opens to a private deck where ocean views create a peaceful retreat. During the most recent remodel, the home was thoughtfully upgraded with new bathrooms, kitchen finishes, interior doors, trim, and lighting fixtures—each detail contributing to the overall sense of elegance that defines the property. Offered with most furnishings included, this home is move-in ready and includes a vacation rental license, making it an ideal opportunity for both personal enjoyment and potential income.
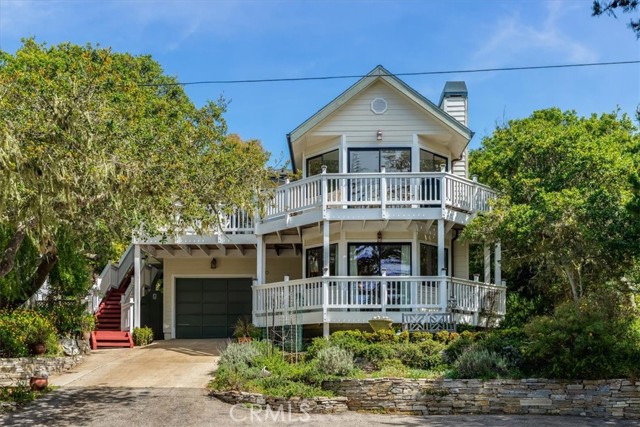
Canyon Rim
24921
Lake Forest
$1,550,000
2,625
4
3
Turnkey 4-Bedroom in Prime Lake Forest Cul-de-Sac – Huge Lot! Don’t miss this beautifully upgraded 4 bed / 3 bath / 2,625 sq ft home tucked at the end of a quiet cul-de-sac in one of Lake Forest’s most sought-after neighborhoods! Sitting on a rare 7,920 sq ft pie-shaped lot, this home borders a scenic greenbelt with direct walking path access to schools and the woods. Friendly neighborhood with strong community feel. Access to the exclusive Sun & Sail Club with pools, tennis, gym & more. Step inside and enjoy a bright, open layout with newer flooring, fully remodeled kitchen and bathrooms, brand new cabinets, upgraded appliances (including 6 burner / wide range oven & built-in microwave), and double-pane windows throughout. Upstairs features brand new cozy carpet, and has been freshly painted and professionally cleaned — truly turnkey and move-in ready! Additional Highlights: Nest thermostat and Ring doorbell. Artificial turf in front and back for low maintenance. Long driveway fits 3 cars + 2 car garage. ( 5 total parking spaces ) Functional, private front and backyard. Convenient access to woods walking path. No smoking or pets. Built in garage attic to keep all your cherished possessions. This home offers space, upgrades, and location all in one. Don’t miss out

Wilton
433
Los Angeles
$1,550,000
2,816
6
4
Welcome to The Wilton Place, an exquisitely remodeled contemporary home located in the prestigious Hancock Park neighborhood, within the coveted Third Street School District. This stunning property at 433 S Wilton offers over 2,816 square feet of refined living space, blending classic architectural charm with modern updates for a truly sophisticated living experience. Nestled in the heart of Windsor Square, this meticulously maintained single-family residence features six bedrooms and four bathrooms, including multiple spacious master suites, ideal for families or individuals who seek both comfort and functionality. The home's open floor plan seamlessly flows into a bright, airy family room, filled with natural light from newly installed dual-pane windows. The chef-inspired kitchen is a true highlight, boasting a 10-foot center island, breakfast bar, and generous counter space perfect for meal prep and entertaining. A striking backsplash adds a pop of elegance, complementing the custom two-toned shaker cabinetry. The home has been thoughtfully updated with a fully rewired electrical system, a new 200-amp panel, brand-new plumbing, dual-pane windows throughout, waterproof flooring, and beautifully remodeled bathrooms. Outside, the expansive backyard offers endless possibilities, with ample space for a pool, an ADU, or whatever your vision may be. This move-in-ready home has it all - timeless charm, modern amenities, and plenty of room to live, grow, and entertain. Property is currently tenant occupied, but can be delivered vacant upon close of escrow.
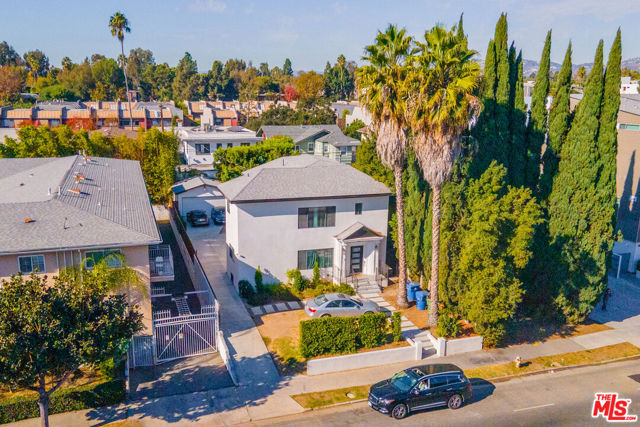
Papyrus
541
La Habra Heights
$1,550,000
3,199
6
4
PREPARE FOR YOUR SPIRIT TO BE AWAKENED & AROUSED IN THIS STYLISH BREATHTAKING BEAUTIFUL 2 STORY POOL HOME NESTLED IN LA HABRA CREST. TRANQULITY AND GRANDEUR COMBINE IN THIS GEORGEOUS HOME, WHICH COULD NOW BE YOURS!!! WELCOME TO THIS AMAZING EXCLUSIVE ENTERTAINERS DELIGHT HOME LOCATED ON 541 PAPYRUS DR SITUATED ON A TRANQUIL-CUL-DE-SAC. THIS BEAUTIFUL POOL HOME W/6 BEDROOMS OVER A 9577 SQ FT LOT OFFERS EVERYTHING YOU WISH FOR. HOME IS LOCATED IN A PERFECT AREA W/ A PRIVATE PARK ACROSS THE STREET. PROPERTY HAS TWO MASTER BEDROOMS ONE W/ A PRIVATE ENTRANCE (WHICH CAN BE USED AS A GUEST QUARTERS). THIS HOME IS METICULOSLY REMODELED, FORMAL LIVING, DINNING ROOM, HUGE FAMILY ROOM, KITCHEN IS OVERSIZED W/ CUSTOM CABINETRY WHICH OPENS TO THE GAME ROOM NEXT DOOR THERES ALSO AN AMAZING FIREPLACE PERFECT FOR ALL COZY EVENINGS. THIS PROPERTY HAS 3- CAR GARAGE AND PLENTY PARKING SPACES AND STORAGE.THE HUGE BACKYARD IS YOUR PERFECT ENTERTAINER SPOT LARGE POOL, SPA BUILT IN BBQ AND LUSH LANDSCAPING AND GREAT GREENERY. THIS HOME WILL NOT LAST!! PROPERTY IS CENTRALLY LOACTED NEAR PRIVATE GOLF COURSES, GREAT RESTAURANTS, AMAZING SCHOOLS!!
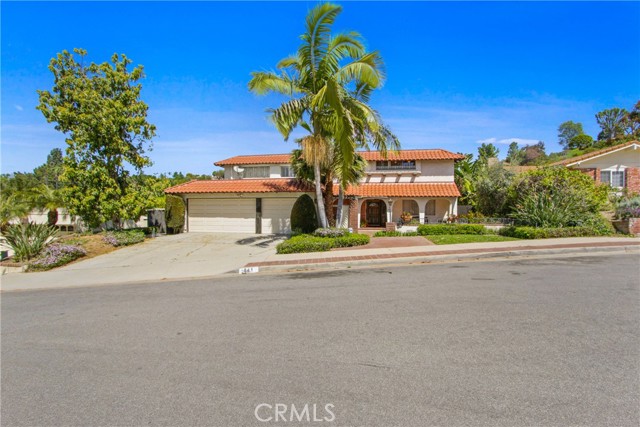
4th #503
825
Los Angeles
$1,550,000
1,910
0
2
Discover the allure of industrial chic in this spacious 1910 sq ft loft, nestled in the heart of the Arts District. Enjoy the expansive open floor plan downstairs, where soaring concrete ceilings and polished concrete floors create a distinctive character. The living area seamlessly blends with the kitchen, offering abundant space for entertaining.A dedicated office area provides a dedicated workspace. Step onto either of the two balconies to soak in breathtaking views, bringing the city's energy into your home. Ascending the striking stairwell, you'll arrive at a spacious primary bedroom, offering a tranquil retreat complete with ample room for relaxation and personalized touches. This loft is a unique opportunity to embrace the dynamic lifestyle of the Arts District, with its vibrant art scene, trendy restaurants, and eclectic shops just steps away.
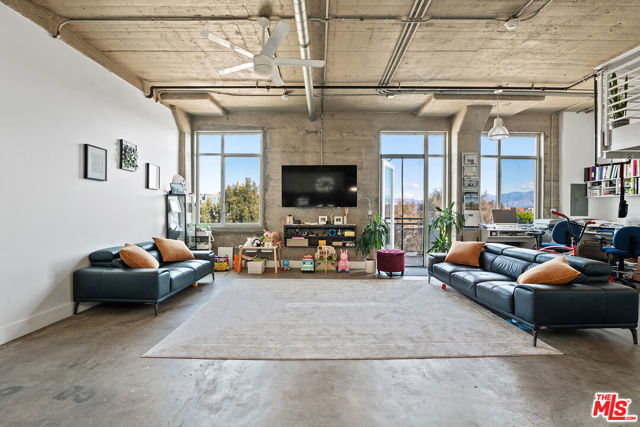
Skyline View
3266
Escondido
$1,550,000
3,971
4
4
Views, Views, Views! Stunning Updated Home in the exclusive gated-community of Ranchos Vistamonte. This spacious 4-bedroom, 3.5-bath home boasts nearly 4,000 sq ft of gorgeous living space featuring a BONUS (office) room on the main level, HIGH ceilings, abundant natural light, SOLAR (leased) and newly PAINTED interior and exterior. The kitchen is a chef’s dream with stainless steel appliances, double ovens, large island with breakfast bar seating, and generous cabinetry. The adjoining family room with fireplace seamlessly flows to the dining space and backyard. The second floor consists of 3 bedrooms, including the PRIMARY suite with additional sitting area, his & her closets, and a spa-like bathroom with double sinks. Throughout the home are graceful archways for added architectural charm. Enjoy $75K worth of improvements including a new TANKLESS water heater; UV-reflective film on 1st floor windows; upgraded plumbing/electrical systems; new water pressure regulator; newer washer/dryer; new dishwasher and NEW FLOORING on the stairs and 2nd floor, plus new custom doors for the bonus room. The home is also wired for a built-in security, telephone, and Ethernet system. The backyard with spectacular PANORAMIC VIEWS is a private retreat designed to impress! Freshly reimagined with new landscaping, rock accents, drip irrigation, and landscape lighting. Take in the views while enjoying the saltwater pool and spa complete with waterfall, slide, and built-in hot tub with upgraded pool mechanical & control system as well as a solar water heating system. The built-in BBQ island and new cabana roof make this space perfect for entertaining. Located within the San Pasqual Union School District, this move-in-ready home checks all the boxes for luxury, comfort, and function—with breathtaking views to match! Schedule your private tour today!
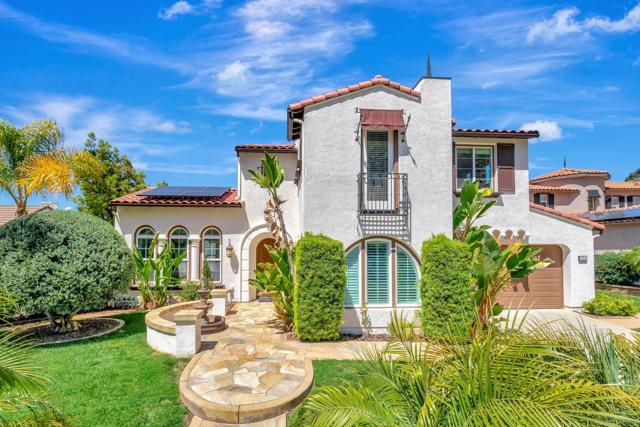
Huntington Unit B
726
Arcadia
$1,550,000
2,260
3
4
Well maintained and move-in ready home, only one of five luxury units in this gated community, offers an excellent floor plan with 3 bedroom suites and a family room upstairs. Each spacious bedroom includes a walk-in closet and full bathroom. Downstairs includes living room, family room and dining with open kitchen, full bathroom, and private outdoor patio. Direct access to 2 car garage, along with an additional assigned parking space. Garage is furnished with washer and dryer, and many storage cabinets. The home is equipped with high quality appliances and countertops, designer light fixtures, and contemporary cabinets. Draperies and shutters were professionally installed with high quality and workmanship. Located in a desirable area of Arcadia in Award-winning Arcadia School District, this home is close to H Mart, 99 Ranch Market, ALDI, VONs, restaurants, and banks. Walking distance to the famous Arcadia Shopping Mall, with additional nearby entertainment at the LA County Arboretum, Santa Anita race track, and Santa Anita Golf course.
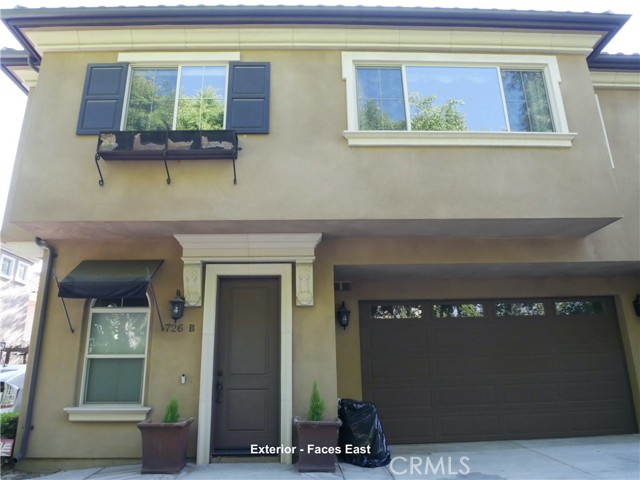
Cannington Dr
4740
San Diego
$1,550,000
2,348
5
3
Thoughtfully remodeled with exceptional attention to detail, this spacious home offers 5 bedrooms and 3 full bathrooms, including a first-floor bedroom and bath. The bright, open layout showcases new luxury vinyl plank flooring throughout, dual-pane windows and doors and spa-inspired bathrooms featuring a soaking tub, custom tilework, and a beautifully crafted plaster fireplace. Ideally situated just steps from Olive Grove Park and scenic walking paths, with easy access to freeways, top-rated schools, shopping, and more.
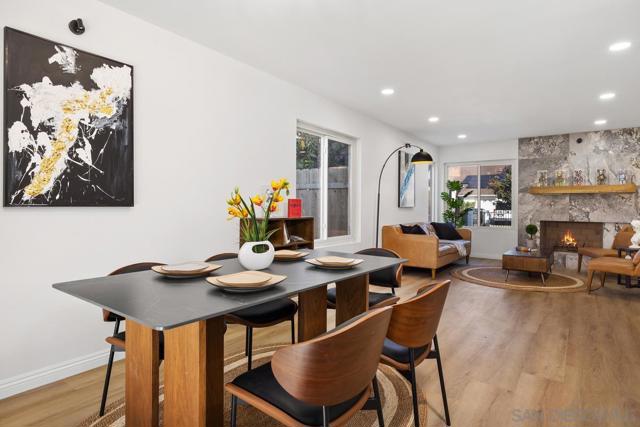
Clark
675
Upland
$1,550,000
2,965
5
3
Beautiful Large Single Story Home in North Upland. Turnkey Condition. Over $300K in upgrades. All Doors are made of beautiful wrought iron. Large pool and Spa! With privacy panels on the back wall. (1) Tankless water heater & (1) standard water heater, All bathrooms upgraded, Kitchen Upgraded, Built in Refrigerator & Freezer, Brand New Stove & Microwave, Fireplace in the Living room & Family room, 3 car garage has a home central vacuum system & a EV charging unit. Gated parking area for boat, classic car or all your recreational toys. Backyard has a Stunning, Massive Patio with Builtin Barbecue Island, Large weather covered TV and Fireplace. Room for Basketball setup or RV parking. Seating area around the pool. 36 Solar Panels, Solar paid, No Lease. This Beautiful Home is near shopping at The Colonies, Banks, Restaurants,Grocery stores. Gas Stations, 210 Freeway, EVERYTHING you could need, minutes away!
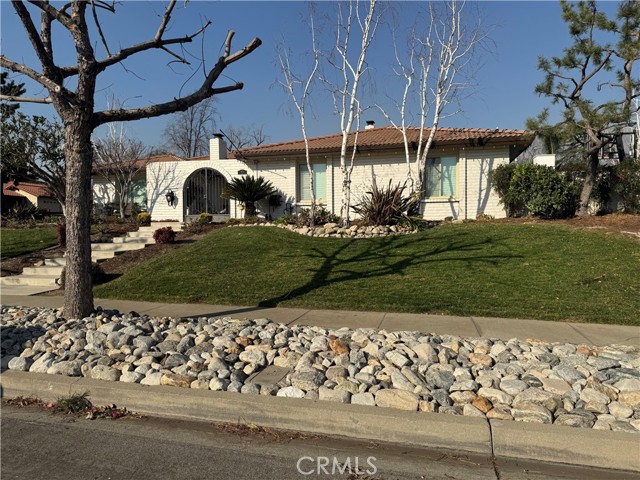
Chopin
7
Rancho Mirage
$1,550,000
3,755
4
4
Ultra-private, walled, and gated, this outstanding residence is located in Versailles in Rancho Mirage offering a refined fusion of luxury, comfort, and timeless design in one of the desert's most sought-after communities. Set on an expansive .37-acre cul-de-sac lot, the home makes a strong first impression with soaring ceilings, dramatic beams, and a grand entry that sets the tone for sophisticated living. A designer's touch is evident throughout, thanks to the celebrated influence of renowned footwear designer Donald J Pliner and his wife, artist Lisa Pliner, who have elevated the home with their signature blend of high style and creative vision. The living room's distinctive flow and aesthetic were inspired by the design of Pliner's iconic boutiques around the world, infusing the space with an unmistakable sense of luxury, polish, and international flair. The highly desirable single-level layout features a total of four bedrooms plus a den, with a detached ensuite casita in the mix, perfect for hosting guests in style, creating a private studio, or working remotely with ease. A dual-sided fireplace connects the formal living and dining rooms, creating a warm and inviting atmosphere for everyday living and elegant entertaining. The dining room is further enhanced with striking 3D wallpaper that adds a rich layer of depth and dimension. At the heart of the home, a fully updated chef's kitchen dazzles with newer Thermador appliances, a microwave drawer, wine chiller, extra-deep countertops, and artisan cabinet handles sourced from Istanbul. Belvedere marble countertops, double ovens, large gas cooktop, and walk-in pantry complete the space, which opens effortlessly to the inviting family room and casual dining nook. The home has been upgraded throughout with new LED lighting, and a high-quality audio system that flows seamlessly both inside and out, perfect for entertaining or everyday enjoyment. Tucked behind double doors, the den offers a quiet retreat ideal for work or media. The primary suite has been beautifully remodeled, offering a spa-like escape with designer finishes. Guest bedrooms are positioned on the opposite end of the home. One of them is currently enjoyed as an office, complete with a custom Italian rosewood desk and shelving. The adjacent guest bathroom features striking Moroccan turquoise tile. Onto the detached casita which opens to an interior courtyard, your own personal sanctuary. The resort-style backyard is tailor-made for relaxation and entertaining, featuring a saline PebbleTec pool and spa with Baja shelf, a new pool heater, built-in BBQ, lush lawn, and a full-length pergola-covered patio designed to soak up sun-drenched days and star-filled nights. Additional highlights include a gated front courtyard, expansive garage with built-in storage, a dedicated 2.5-ton air conditioning unit in the garage, low HOA dues, and access to community tennis courts, all adding to the home's overall appeal. Select furnishings, artwork, and exclusive Donald J Pliner memorabilia are available outside of escrow, offering a rare opportunity to own a piece of this inspired lifestyle.
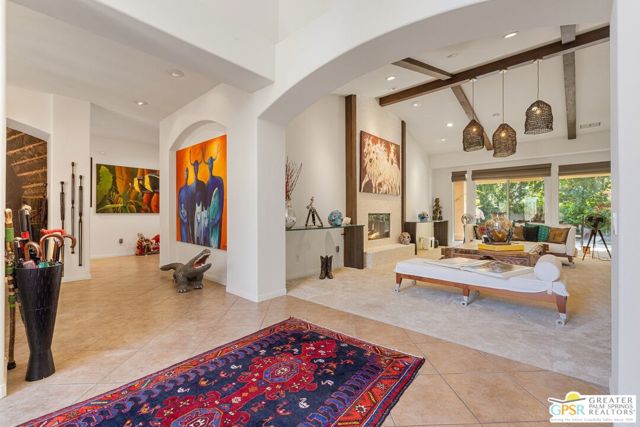
Altamont
77
Camarillo
$1,550,000
3,467
4
5
Experience Unmatched Serenity and Spectacular Views at 77 Altamont WayWelcome to this stunning custom Mediterranean-style estate, perched on nearly one acre in the exclusive gated community of Altamont Ridge in Camarillo Heights. From the moment you arrive, you'll be captivated by the unobstructed ocean, mountain, and city views--a truly extraordinary backdrop to everyday life.The first-floor primary suite is a private retreat, featuring two walk-in closets and a spacious en-suite bath. Step right outside to the patio from the Bedroom, Living, Dining, or Family Rooms to enjoy peaceful mornings and breathtaking sunsets.The thoughtfully designed floor plan includes a quiet home office with French doors and built-in cabinetry, a formal living room and dining room, and a beautifully appointed kitchen with granite counters, custom shutters, and an adjoining eating area. The Family Room flows seamlessly from the Kitchen, all with direct access to the view-facing patio--perfect for indoor-outdoor living.Entertain with ease using the built-in BBQ area, complete with a cooktop and custom-built pizza oven. A variety of fruit trees enhance the spacious backyard setting.Upstairs, you'll find three additional bedrooms, each with its own balcony. Two bedrooms share a Jack-and-Jill bathroom, while the third boasts its own en-suite bath.This exceptional property offers both luxury and functionality, all set against one of the most serene and scenic backdrops in Camarillo.
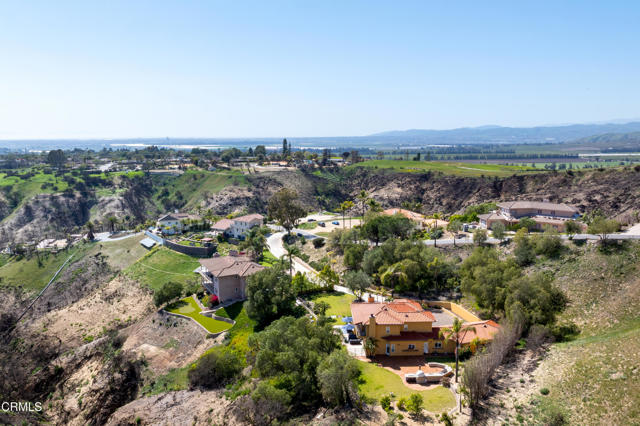
Reeves #304
261
Beverly Hills
$1,550,000
1,813
2
3
Welcome to your new home at 261 South Reeves Drive, Unit 304, in Beverly Hills, CA. This 2010 sq. ft. residence offers 2 bedrooms plus DEN/OFFICE and 2.5 bathrooms, with a layout designed for both comfort and entertaining. The master bedroom is a true retreat, complete with a walk-in closet and an en-suite bathroom. The additional bedroom is spacious and en-suite bathroom. Enjoy the convenience of a 24/7 concierge, and a secure environment with security system on each floor. The building features gated community garage with assigned 2 side by side parking, a private storage and guest parking for your visitors. Residents of this prestigious building have access to a range of amenities, including a fitness center, sauna, a community outdoor sitting area. Situated in a highly sought-after neighborhood, this residence is just moments away from renowned shopping Rodeo Drive, fine dining The Maybourne Beverly Hills, Beverly Wilshire a Four Seasons Hotel and other entertainment options. Property has been destaged.
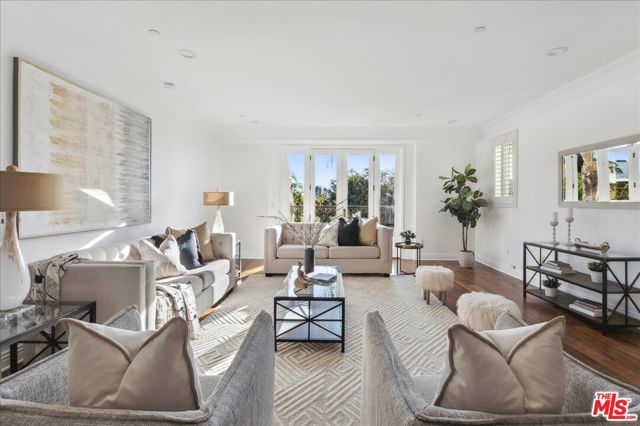
Terrapin
114
Irvine
$1,550,000
2,481
4
4
Welcome to this south facing beautiful 4-bedroom, 3.5-bath home with 2,480 sqft of spacious living. Located in the heart of the desirable Parasol Park community at the Great Park Irvine, this 3-story end-unit home offers the perfect combination of modern style, comfort, and convenience. As you step inside, you'll find a welcoming living and dining area, perfect for family gatherings. The chef-inspired kitchen features a 5-burner stove with stylish backsplash, sleek quartz countertops, and a spacious center island surrounded by white cabinetry. On the second floor, the private primary suite is your personal retreat, complete with a walk-in closet and an ensuite bath featuring a walk-in shower. Two additional bedrooms also have walk-in closets and share a full bath, while the generous laundry room adds convenience to everyday life. The third floor is where the magic happens—this level boasts a large, open loft space that can be used for a home office, game room, gym, or entertainment area. Plus, the expansive covered deck offers elevated views, perfect for outdoor relaxation or enjoying the sunset. Other highlights include a two-car garage with direct access and electrical setup for an electric vehicle charger. Just a short 5-minute walk to neighborhood parks, playgrounds, trails, sports courts, swimming pools, and clubhouses, this home is perfectly located within the award-winning Irvine School District. With easy access to I-5 and Highway 133, you're just minutes away from top shopping, dining, and entertainment. This home truly has it all—don’t miss out on your dream home! Please verify all info.
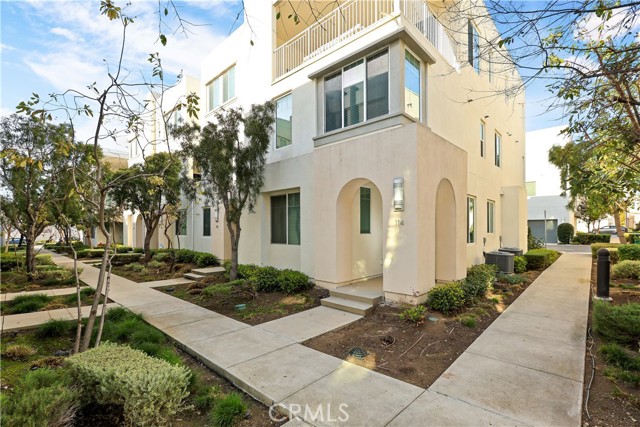
Deep Canyon
44755
Palm Desert
$1,550,000
4,162
7
8
Introducing a remarkable estate at 44755 Deep Canyon, offering spacious living with unparalleled versatility. This expansive property features a 6-bedroom, 7-bathroom main house and a charming 1-bedroom, 1-bathroom casita, ideal for large families or those seeking multi-generational living. With a Conditional Use Permit (CUP) already in place, this property is ideally suited for transitional housing or recovery cooperatives.Designed with convenience and comfort in mind, each bedroom is equipped with its own private bathroom and ample closet space, ensuring a luxurious living experience. Every bedroom also boasts access to a private patio, providing seamless indoor-outdoor living.The casita presents exciting opportunities for additional income, a corporate retreat, or as the perfect guest suite, making it an exceptional asset. 44755 Deep Canyon is ideally located in a highly sought-after area, with K-12 schools, shopping, medical facilities, and places of worship all just moments away.Step outside and you'll find a stunning expansive patio with an outdoor kitchen, perfect for entertaining guests or simply enjoying the serene desert climate.This home is meticulously maintained, secure, and ready to offer a lifestyle of comfort, convenience, and opportunity. Don't miss out on this one-of-a-kind property!
