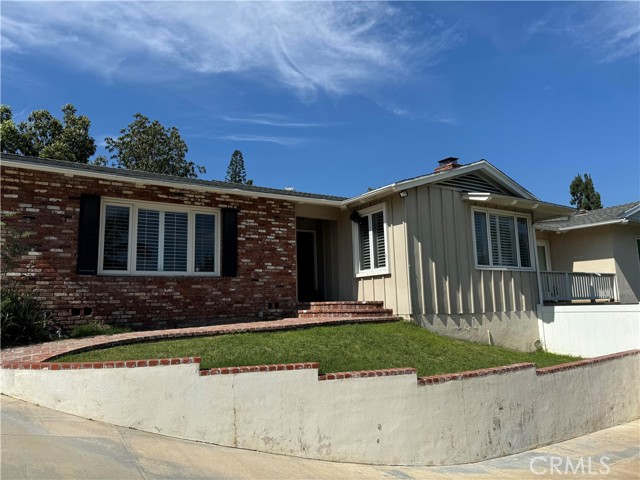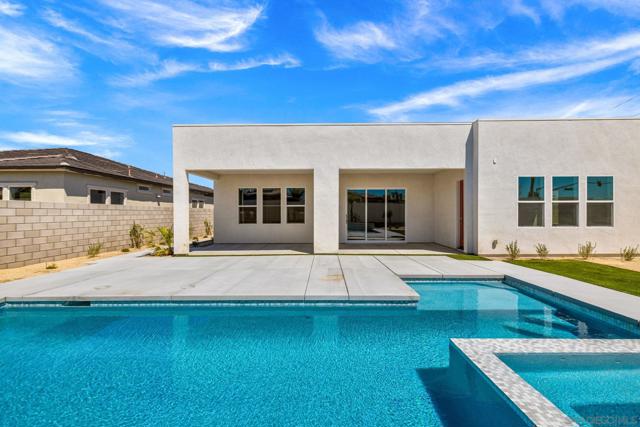Search For Homes
Form submitted successfully!
You are missing required fields.
Dynamic Error Description
There was an error processing this form.
Cranwell
9
Aliso Viejo
$1,559,900
2,109
4
3
Welcome to 9 Cranwell – A Fully Remodeled Gem in the Heart of Memory Lane Welcome to Memory Lane, one of the most popular neighborhoods in Aliso Viejo! This charming 4-bedroom, 3-bathroom home has been fully remodeled, offering modern elegance, thoughtful design, and exceptional comfort. Nestled in a picturesque community, this stunning residence is just half a mile from the renowned Soka University campus and steps away from local parks and scenic greenbelts. It is within walking distance of top-rated elementary and junior high schools and just minutes from Aliso Viejo Town Center, offering premier dining, shopping, and entertainment. Golf enthusiasts will love the home's close proximity to Aliso Viejo Country Club, one of Orange County’s finest private golf clubs. With easy access to local toll roads and the 5 Freeway, commuting is a breeze. Charming curb appeal, a covered porch, and a split-level floor plan create an inviting atmosphere. The home features flexible living spaces, unique storage options, and an extremely private backyard surrounded by lush hillside. Venture upstairs to the main level, where a bright and airy great room with vaulted ceilings, a charming brick fireplace, and an expansive balcony set the stage for relaxation and entertaining. The remodeled kitchen seamlessly flows into the living and dining areas, creating a welcoming space. The primary suite offers a peaceful garden view, an updated en-suite bath with dual vanities, a clawfoot soaking tub, and a generous walk-in shower. A second bedroom or office completes the upper level. Downstairs, you'll find two additional bedrooms, a laundry room, and a spacious bonus room featuring a second fireplace, wet bar, and direct access to the backyard—perfect for a private retreat for kids, guests, or multi-generational living. Step outside to your backyard oasis, complete with an outdoor kitchen and spa, multiple patio areas, and serene surroundings—ideal for hosting gatherings or unwinding in peace. The epoxy-finished garage adds durability and a polished touch. This is an incredible opportunity to own a fully remodeled, move-in-ready home in one of Aliso Viejo’s most sought-after communities. Welcome home!
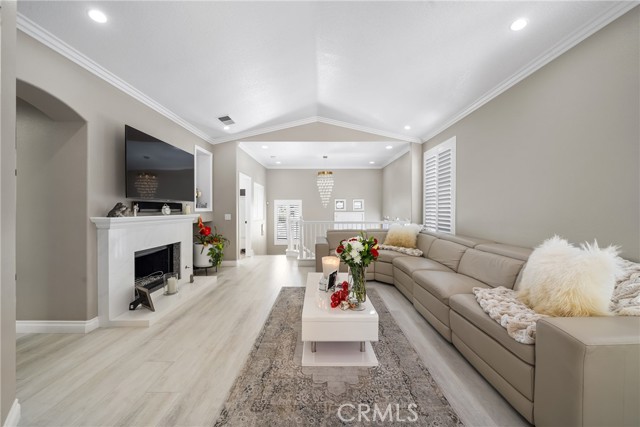
Estepa Circle
21359
Huntington Beach
$1,559,000
1,843
2
3
Discover coastal elegance in this beautifully curated residence within The Waterfront—a private, resort-style enclave just moments from the sand and surf. With 1,843 square feet of thoughtfully designed living space, this 2-bedroom, 3-bathroom home blends modern comfort with an unbeatable location in one of Southern California’s most coveted coastal communities. Enter to find a spacious open-concept layout bathed in natural light, enhanced by dual-pane windows, fresh designer paint, and rich wood flooring. The chef’s kitchen opens to a custom-built office nook and features stainless appliances—perfect for entertaining or everyday living. Upstairs, the expansive primary suite offers a peaceful retreat with a large walk-in closet and a luxurious en-suite bath complete with a soaking tub, separate shower, and dual vanities. A generously sized second bedroom with its own full bath provides ideal accommodations for guests or family. Enjoy your morning coffee on the private balcony overlooking a tranquil courtyard with fountains, or relax on the oversized patio surrounded by lush landscaping. Additional highlights include central AC and heat, an in-home laundry room, and a pristine attached 2-car garage with epoxy floors and built-in storage. Residents of The Waterfront enjoy access to a stunning resort-style pool and spa, impeccably maintained grounds, and gated security—all within close proximity to Pacific City, the iconic Huntington Beach Pier, and premier events like the, Pacific Airshow, US Open of Surfing, Surf City Marathon, and 4th of July festivities. This is coastal living at its finest—sophisticated, secure, and ideally located for enjoying everything Huntington Beach has to offer.
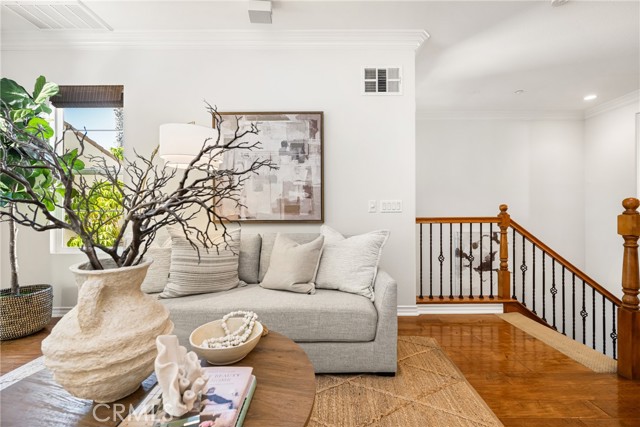
Journey Street
1928
Milpitas
$1,558,995
1,882
4
4
This intimate enclave of new townhome-style condos in Milpitas, offers an ideal low-maintenance lifestyle and luxury homes with an array of modern features and generous open living space. A secluded secondary bedroom with a walk-in closet and private bath on one side, and stairs leading to the living area on the other. Great room has access to a beautiful covered balcony and open to the casual dining area and kitchen. Abundant storage and a spacious center island with breakfast bar, the kitchen is a cook’s dream. On the third floor, the primary bedroom offers a walk-in closet and a serene primary bath featuring a dual-sink vanity, a luxe shower with seat, and a private water closet. Just steps from a full hall bath are two secondary bedrooms with ample closets. A powder room on the living level, and bedroom-level laundry. A private 2-car side-by-side garage with direct access to the home, and tankless water heater. Parkside West is located near the new Milpitas Transit Center featuring BART / VTA and convenient access to highways 680 / 880 / 237. Walking distance to future city park and world-class shopping and dining at Santana Row and Valley Fair Mall. Designer upgrades may still be selected if you hurry. Estimated Move-in ready Summer 2026
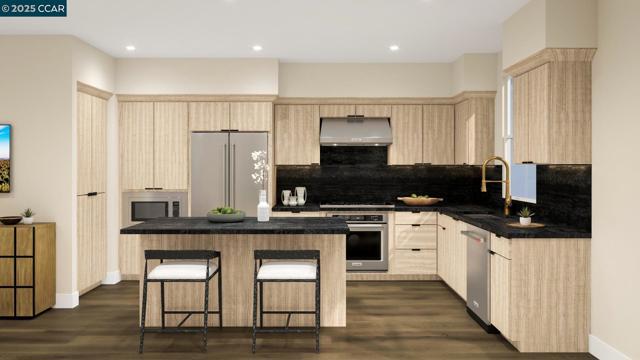
Raggio
2335
Santa Clara
$1,558,888
1,021
3
1
Newly remodeled, this single-family rancher is nestled in an uncommonly scenic street in the heart of Santa Clara, flanked by homes exuding pride of ownership and just a short walk from the park and Warburton Swim Center, a short bike ride from Nvidias global headquarters, Apple, and Santa Clara University, and a short drive to the South Bays finest amenities like Valley Fair and Santana Row and other major employers. Recent designer improvements and luxurious touches include the spa-inspired bathroom with custom modern microcement finishes, a stylish floating vanity, designer waterproof wood slat accents above the shower, an updated kitchen with modern quartz countertops, understated complementary backsplash, and stainless appliances, solid oak hardwood floors, and low-maintenance yet upscale artificial turf landscaping in the expansive backyard (which offers ample room for playtime, entertainment, or expansion.) A rare blend of smart updates, indoor-outdoor living, and unbeatable proximity to the best of the South Bay, with a cherry on top -- Santa Claras own Silicon Valley power for more affordable utility bills. Swing by open houses this weekend to see the warmth and character of single-family living in this picturesque neighborhood in the heart of Santa Clara.
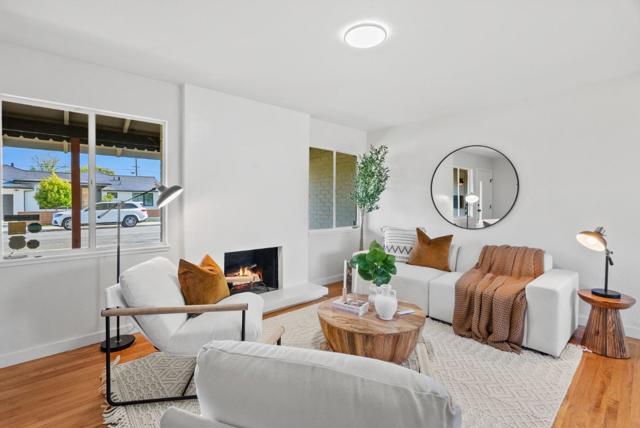
Tedford
5225
Yorba Linda
$1,558,888
2,000
4
3
Welcome to your dream home at 5225 Tedford Way in beautiful Yorba Linda! This charming single-story residence offers 4 spacious bedrooms and 3 full bathrooms, all recently upgraded with designer touches, providing a perfect blend of style and comfort. Boasting approximately 2,000 square feet of thoughtfully laid-out living space, this home provides ample room for relaxation and entertaining. Situated on a generous 15,817 square foot lot, this property offers plenty of outdoor space, including zoning for two horses — ideal for equestrian enthusiasts. The lot features ample drainage throughout, ensuring proper water management and maintaining the property's beauty and functionality. Enjoy the tranquility and privacy of this spacious lot, with enough room for outdoor activities or future expansions. The kitchen has been recently updated with modern, designer finishes, making it a perfect space for family meals and entertaining guests. The bathrooms have also been tastefully upgraded, adding to the home's overall appeal. Conveniently located just a short golf cart ride from the Yorba Linda Country Club, you'll have easy access to world-class golf and social amenities. The home is also within walking distance of Paxton Horse Arena and the renowned Yorba Linda horse trails, making it perfect for horse lovers and outdoor aficionados alike. Additional features include RV parking with FULL hookups, providing convenience for your recreational vehicles. The third garage space can serve as a boat garage or be customized for larger automotive projects, offering versatile storage options. Located in one of Yorba Linda’s most family-friendly neighborhoods, this home is surrounded by excellent schools and a welcoming community. Don’t miss the opportunity to make this exceptional property your new home!
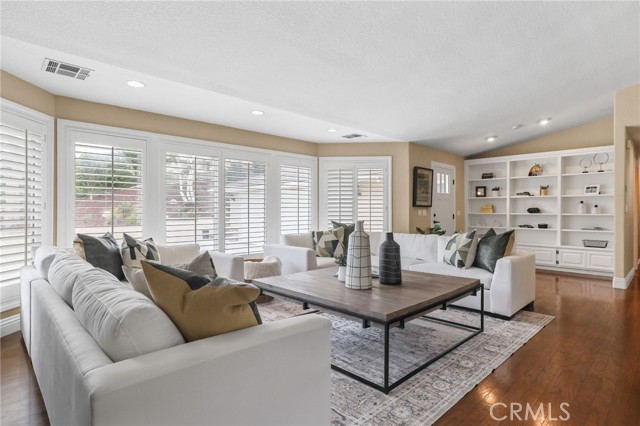
6583 Brownstone Place
Rancho Cucamonga, CA 91739
AREA SQFT
3,208
BEDROOMS
4
BATHROOMS
4
Brownstone Place
6583
Rancho Cucamonga
$1,558,500
3,208
4
4
This rare stunning single story Spanish-style estate, perfectly designed for a luxury and comfortable resort-style living! This beautifully appointed home features 4 bedrooms, an office, 3.5 bathrooms, and an attached casita offering serene space for multi-generational living or guests. Enter through the gated courtyard to the custom wrought iron front door to be greeted by a custom made exquisite marble medallion, travertine floor, vaulted ceiling, and wood beam accents. The grand formal living room and dinning room provides the perfect setting for entertainment, the chef's kitchen is the heart of the home, showcasing a massive island, high-end custom cabinetry, stainless appliances, walk-in butler's pantry, double ovens, 6 burner stove, commercial-grade range hood, and a built-in refrigerator. The west wing presents the dedicated office and primary suite with a large walk-in closet, vanity area, a spa-like ensuite with an oversized shower. On the opposite wing, two secondary bedrooms share a Jack-and-Jill bathroom. Enjoy seamless blend of indoor and outdoor living at your entertainer's dream backyard-featuring a top-of-the-line heated pool and spa with a custom waterslide, a built-in BBQ kitchen, surround sound system, and ample space for gatherings. Gated RV parking. Spacious driveway with room to comfortably park up to 6 cars. Newly installed Tesla power system. Just minutes from Victoria Garden Mall. No HOA!
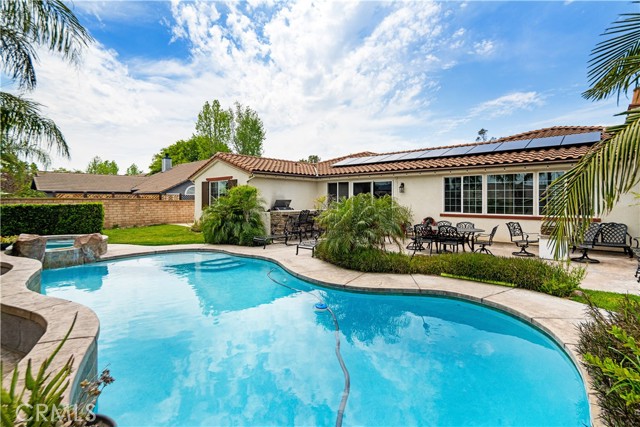
Sash
115
Irvine
$1,558,000
2,561
3
4
IRVINE SCHOOL DISTRICT, located in the sought-after Solis Park neighborhood of Great Park. Designed with both comfort and convenience in mind, this home boasts modern upgrades and an exceptional layout. Garage & Entry: A private side door entry leads from the two-car garage directly to the living area. The property also features a gated access control system for added security. Living Space: Spanning the second and third floors, the spacious layout is enhanced by upgraded waterproof flooring throughout. The second-floor living room is open and bright, seamlessly connected to an open kitchen with a large central island, stainless steel appliances, and access to a private balcony. Bedrooms & Bathrooms: Each bedroom is equipped with a private bathroom. The second floor hosts one bedroom and an additional bathroom, while the third floor features a loft and two more bedrooms, including the luxurious master suite with a walk-in closet. Outdoor Space: Enjoy breathtaking views from the expansive third-floor terrace, perfect for relaxing or entertaining. Storage: A 6x15-foot storage area near the main entrance offers added practicality. Solar paid off. Residents of Solis Park enjoy access to a swimming pool, playground, and additional amenities across the master-planned community. The home’s prime Orange County location provides easy access to major freeways and is within walking distance of highly rated Irvine schools. This property offers the perfect balance of modern design, convenience, and community living. Don’t miss the opportunity to make this exceptional apartment your new home!
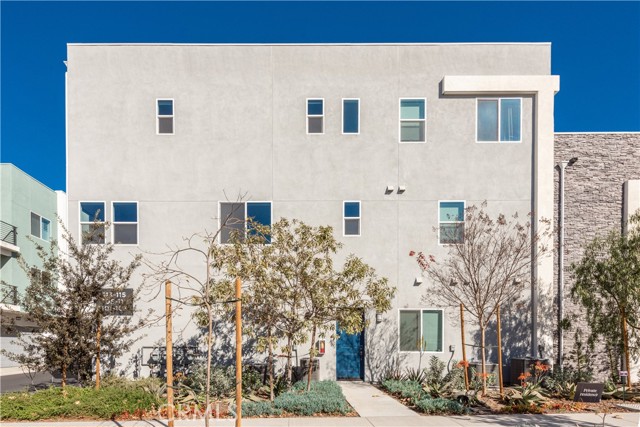
Terrace
5519
La Crescenta
$1,558,000
2,118
4
2
Tucked away in the sought-after Upper Briggs Terrace of La Crescenta, this mid-century modern retreat offers privacy, views, and that effortlessly cool vibe today's buyers crave. Designed with intention and style, the home embraces its hillside setting with expansive glass, exposed beam ceilings, and a dramatic step-down living room anchored by a floor-to-ceiling limestone fireplace.The layout isn't cookie-cutter--and that's the charm. An oversized room just off the kitchen easily functions as a home office or optional fourth bedroom, while the open-concept living and dining areas are ready for entertaining or reimagining to fit your lifestyle. The updated windows flood the space with natural light, highlighting the home's clean lines and indoor-outdoor flow.Step into the secluded backyard and you'll find a private saltwater pool surrounded by mature landscaping. Just above, an upper-level viewing patio delivers sweeping views of Downtown Los Angeles and vibrant sunsets--ideal for relaxed evenings or small gatherings.The garage is a standout: oversized with impressive depth and height, perfect for a workshop, storage, or specialty vehicles. And for guests or your own convenience, there's ample off-street parking--something rare and valuable in this hillside neighborhood.Sustainable touches like fully paid solar and flourishing fruit trees add both efficiency and delight. Whether you're drawn to the iconic architecture or the sense of retreat from the everyday, this is more than a home--it's a canvas to personalize and enjoy for years to come.Don't miss the opportunity to own a truly unique property in one of La Crescenta's most peaceful and desirable pockets.
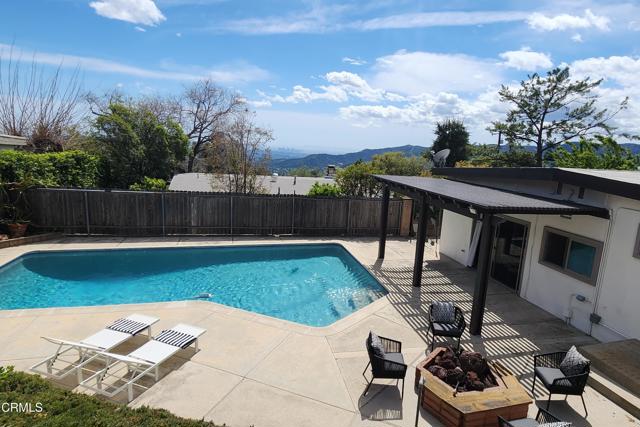
Cherry
2
Irvine
$1,558,000
1,538
3
2
Nestled in the heart of Irvine, California, discover the charm of 2 Cherry Street, 92612. This delightful property offers a fantastic opportunity to embrace the coveted Irvine lifestyle. Imagine yourself in this desirable location, just moments away from top-rated schools, premier shopping destinations, and an abundance of parks and recreational activities. While details about the home's features and layout are being compiled, the address alone speaks volumes about the potential this property holds. Don't miss your chance to explore the possibilities at 2 Cherry Street – a promising canvas to create the Irvine home of your dreams! Stay tuned for more details and prepare to be captivated by this exceptional opportunity.
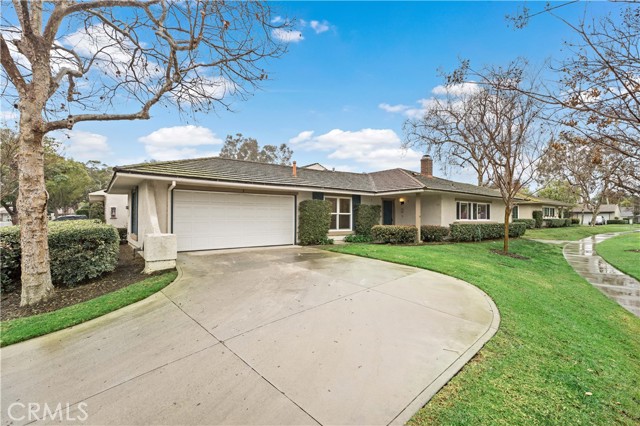
Longcroft Dr
6440
Oakland
$1,558,000
2,496
4
3
Welcome to 6440 Longcroft Drive, where peaceful living meets stylish charm in the beating heart of the Oakland Hills! This home is not just a place; it's an experience, offering 2,496 square feet of cleverly designed space. With four generously sized bedrooms, you'll have room for all your dreams and a few daydreams too. Step into the great room, where high ceilings meet low stress, and entertaining is elevated to an art form. Venture outside to discover a treasure trove of outdoor spaces that will have you deciding which spot is perfect for your morning coffee or evening yoga session. The pièce de résistance is undoubtedly the chef's kitchen. It's so well-designed, even your leftover takeout will taste better. The inviting open-concept living area is perfect for hosting or hiding from the world, and when you need a personal escape, the primary retreat offers a sanctuary designed just for you. Step outside and breathe in the fresh air of your serene outdoor oasis, where tranquility reigns supreme whether you're planning a quiet evening under the stars or a lively barbecue with all your friends. At 6440 Longcroft Drive, serenity and style are always in season.
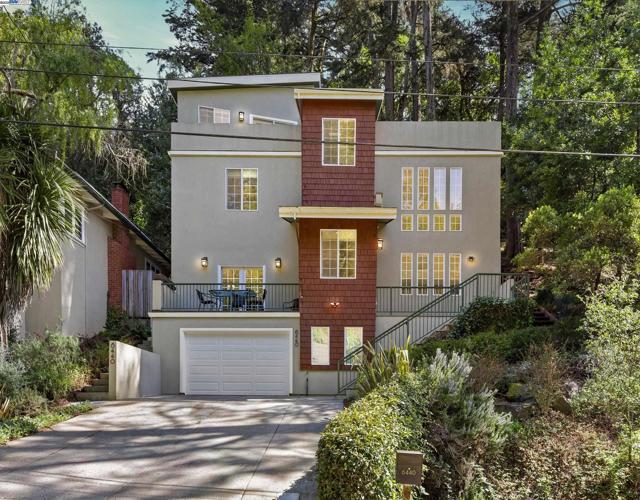
Islamare
22713
Lake Forest
$1,556,888
2,367
4
3
Welcome to this beautifully renovated home in the desirable Hidden Lakes community of Lake Forest! No detail has been overlooked in this stunning remodel, which features luxury vinyl plank flooring, quartz countertops, brand-new appliances, updated light fixtures, complete repiping, new insulation, and much more. Step inside to discover an open-concept floor plan designed for both comfort and functionality. The spacious formal living room is filled with natural light and opens to the side yard through sliding glass doors—perfect for indoor-outdoor living. The adjacent family room flows seamlessly into the fully remodeled kitchen, complete with new stainless steel appliances and stylish finishes. This versatile layout includes a convenient downstairs bedroom and a full bath—ideal for guests or multi-generational living. Upstairs, you’ll find three additional bedrooms and two beautifully updated bathrooms. The expansive primary suite offers a retreat-like feel, featuring a spa-inspired bathroom with a large walk-in shower, tub, and a generous walk-in closet. The secondary bedrooms share access to a modernized bathroom with a sleek, oversized shower. As a resident of the Hidden Lakes community, you'll enjoy access to the Lake Forest Beach & Tennis Club. Amenities include a sandy lagoon-style beach, multiple swimming pools, tennis and pickleball courts, basketball, sand volleyball, a fitness center, billiards room, and a scenic lake-view lounge. Conveniently located near shopping, top-rated schools, parks, and with easy access to major freeways, this home offers the perfect blend of luxury and lifestyle.
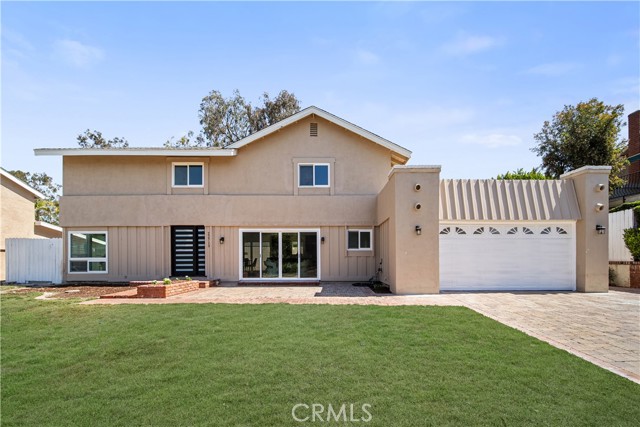
Old Springs Road
28632
Castaic
$1,555,990
4,221
5
5
Quick Move-In Home! Nestled in the serene community of Williams Ranch, enjoy the tranquility of a rural setting while still being just minutes away from the vibrant shopping and dining scene of Valencia. Say goodbye to high-density living and embrace the spaciousness and convenience that Williams Ranch has to offer. Enter through an enchanting operating vineyard and 5 acres of citrus orchards, accessible to homeowners and managed by the HOA. Explore nearly 5 miles of scenic paseos or indulge in the luxurious amenities, including a future junior Olympic size swimming pool, cabanas, wine pavilion, amphitheater, and clubhouse. With Lake Castaic just a stone's throw away, enjoy a plethora of outdoor activities from swimming to water skiing and bass fishing. With 9 pocket parks scattered throughout the community and a large public park just outside the gates, Williams Ranch offers a lifestyle unmatched anywhere else. Step into the elegance of Ridgeline Plan 14, a captivating two-story residence spanning 4,221 square feet. This home features an expansive 4-car garage ensuring ample space for vehicles and recreational gear. The main living area is adorned with a quartz kitchen island and a vast walk-in pantry, seamlessly transitioning into the breakfast nook, generously sized family room, and outdoor room. Continuing through the home, discover a dedicated dining room, a bedroom with an ensuite bath, and an office. Upstairs awaits three secondary bedrooms, two full baths, alongside a bonus room, a storage-equipped laundry room, and the primary bedroom. The primary bedroom showcases a lavish private bath complemented by a spacious walk-in closet. Contact the sales office for a tour of this beautiful brand-new home today! please see sales office for more information.
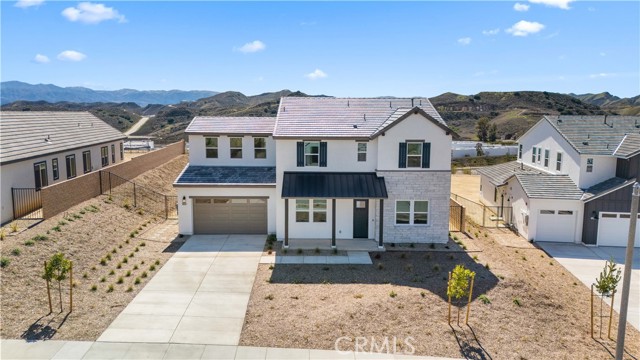
Old Springs Road
28612
Castaic
$1,555,990
4,188
5
5
Quick Move-In Home! Nestled in the serene community of Williams Ranch, enjoy the tranquility of a rural setting while still being just minutes away from the vibrant shopping and dining scene of Valencia. Step into the elegance of Ridgeline Plan 14, a captivating two-story residence spanning 4,188 square feet. This home features an expansive 4-car garage ensuring ample space for vehicles and recreational gear. The main living area is adorned with a quartz kitchen island and a vast walk-in pantry, seamlessly transitioning into the breakfast nook, generously sized family room, and outdoor room. Continuing through the home, discover a dedicated dining room, a bedroom with an ensuite bath, and an office. Upstairs awaits three secondary bedrooms, two full baths, alongside a bonus room, a storage-equipped laundry room, and the primary bedroom. The primary bedroom showcases a lavish private bath complemented by a spacious walk-in closet. Say goodbye to high-density living and embrace the spaciousness and convenience that Williams Ranch has to offer. Enter through an enchanting operating vineyard and 5 acres of citrus orchards, accessible to homeowners and managed by the HOA. Explore nearly 5 miles of scenic paseos or indulge in the luxurious amenities, including a future junior Olympic size swimming pool, cabanas, wine pavilion, amphitheater, and clubhouse. With Lake Castaic just a stone's throw away, enjoy a plethora of outdoor activities from swimming to water skiing and bass fishing. With 9 pocket parks scattered throughout the community and a large public park just outside the gates, Williams Ranch offers a lifestyle unmatched anywhere else. Contact the sales office for a tour of this beautiful brand-new home today! please see sales office for more information.
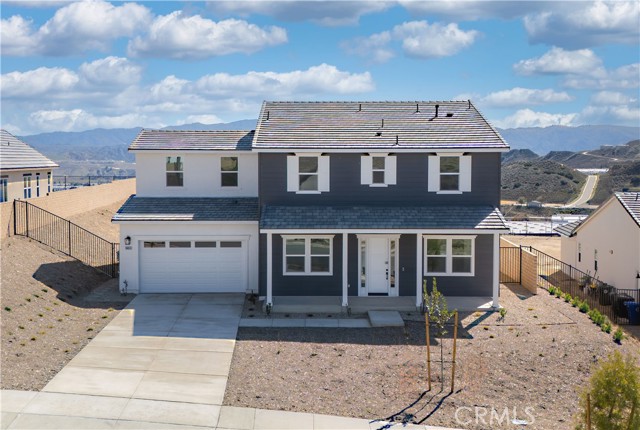
Pallux Star
15430
Jamul
$1,555,000
3,379
5
5
Feel like you're on top of the world in this breathtaking Italian-inspired farmhouse retreat! Just 15 minutes from Rancho San Diego and 30 minutes from San Diego International Airport, this extraordinary property offers not one, but two homes on nearly 12 acres of stunning countryside—providing space, serenity, and endless possibilities. Imagine waking up each morning to the gentle sounds of nature, sipping coffee on your private patio while the sky turns golden with the sunrise. By evening, soak in the magic of west-facing sunset views that stretch all the way to the ocean, with glimpses of the downtown San Diego skyline and the sparkling coastline beyond. This is where tranquility meets grandeur, offering a lifestyle that feels like an everyday retreat. The main residence is a beautifully crafted single-story home, radiating warmth and timeless elegance. With four bedrooms, four bathrooms, and a spacious den, this home was designed to be both inviting and functional. High ceilings with exposed natural wood beams, French doors, and expansive windows flood the space with natural light, seamlessly blending indoor and outdoor living. Whether you're curled up by one of three wood-burning fireplaces or hosting a lively gathering under the stars, every corner of this home feels like a warm embrace. The heart of the home is the chef’s kitchen—perfectly designed for cooking, conversation, and connection. It features an oversized island with bar seating, stainless steel appliances, a walk-in pantry, and a cozy breakfast nook. Nearby, a charming spiral staircase leads to a versatile fourth bedroom or flex space—ideal for an office, studio, or private guest retreat. The primary suite is a true sanctuary, offering its own wood-burning fireplace, dual sinks, a walk-in shower, and a luxurious walk-through closet. Step outside to your private patio and breathe in the fresh country air as you take in the mesmerizing view. This is a space made for rest, rejuvenation, and inspiration. Adding even more value is the attached ADU, a delightful one-bedroom, one-bathroom space with its own private entrance, well-equipped kitchenette, and a balcony where you can soak in the endless scenery. Whether you're welcoming guests, housing extended family, or generating rental income, this separate living space offers the ultimate flexibility. Outdoor living is just as spectacular, with peaceful patios, courtyards, and balconies designed for relaxation and entertaining. Horse facilities, hiking and riding trails, and an outdoor powder room create the perfect blend of rustic charm and modern convenience. This estate also includes a fully owned, ground-mounted solar system for sustainable living, three HVAC systems for year-round comfort, a four-car garage with abundant storage, and a private well with two 5,000-gallon tanks for a reliable water supply. Every detail of this estate has been thoughtfully designed to enhance the natural beauty that surrounds it while offering the modern conveniences you love. Whether you’re gathering with friends, unwinding in the peaceful courtyard, or simply soaking in the breathtaking views, this home is a rare and special place where memories are made and dreams come to life.

Mission Dr. West
79370
La Quinta
$1,555,000
2,924
3
4
Welcome to your dream home at Rancho La Quinta Country Club, offering an unparalleled resort living lifestyle on the 16th fairway of the prestigious Jerry Pate course and the complimentary, Robert Trent Jones Jr. Championship course. Enjoy breathtaking, panoramic Northern views of the Chocolate Mountain Range and SouthWestern facing Santa Rosa Mountain Range. Situated in a prime location with picturesque golf course, lake views, and an abundance of natural wildlife along with easy access to all the community amenities, this exceptional property offers the best of luxury living. This stunning single-level home on a generous 9,148 sq. ft lot boasts an open floor plan with 2 bedrooms and three baths inside the main home, complemented by a detached 2 bedroom casita perfect for guests or a private retreat. Inside, you"ll find two great rooms, a formal dining area, inside laundry room, freshly painted chefs kitchen complete with built-in bookcases, a new gas range and refrigerator. The massive granite island is perfect for seamless entertaining. The owner's suite offers exquisite vistas with a french door, motorized shades, drapery and access to the delightful outdoors. The luxurious owner's bathroom retreat is equipped with dual sinks, two walk-in closets, his and her vanity, dressing space, soaking tub and oversize rain shower. The home features an attractive saltwater, pebble tech pool and spa with a waterfall feature, the latest Cool Deck surface application, putting green, built in BBQ ideal for entertaining. New saltwater filtration system. New A/C unit and water heater. Unwind by the cozy fire pit while enjoying a unique opportunity to experience upscale living in a beautiful natural, golf course setting. Come make Rancho La Quinta Country Club your gem of a unique Oasis. Available furnished or unfurnished per inventory list.

SUNDOWN
3
Coto de Caza
$1,555,000
2,256
4
3
Opportunity to live in a beautiful home in a highly sought community!!The captivating custom design features of this home make it unique and special. The custom staircase was moved to accommodate an open floor plan on the main level. This added loft space is permitted and allows the possibility of a 5th bedroom. This home features custom triple crown mouldings, hardwood flooring, dramatic window casings, beadboard ceilings, a custom-built media niche, and a stone fireplace. The kitchen is light and bright with extended cabinet space, and updated appliances all included. The main floor includes a bedroom or private office space, as well as a full bathroom. The upstairs primary bedroom has an updated private bath featuring a walk-in shower, a beautiful relaxing soaking tub, and large closet spaces with 2 closets. There are two additional upstairs bedrooms attached to a newly updated jack-and-jill bathroom. The unique floorplan and custom upgrades include wood flooring, new carpet, neutral paint, an upstairs laundry area, large windows with lots of natural light, and a view of nature from every angle allowing the feel of total privacy. The French doors open to the backyard patio with the serenity of nature. The list of updates that highlight this beautiful home includes all new windows, dual attic spaces, new garage doors, whole house fan, new HVAC, and updated vinyl fencing. All this and add to it the fantastic location in Wagon Wheel which is still one of Orange County's best kept secrets offering a low association fee with a large neighborhood park, hiking/biking trails, and Thomas Reily Wilderness Park just adjacent. The community nestled in hills has a real "out of the way" characteristic yet is close to schools Tesoro High School and Wagon Wheel Elementary, the 241 Corridor adds transportation options at your fingertips. 3 Sundown - A true GEM!
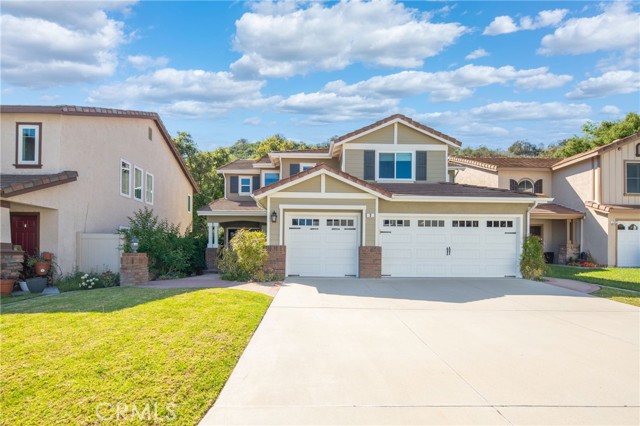
Hazelnut
4401
Seal Beach
$1,554,950
2,289
3
3
Ahhh...... Seal Beach living, summer days in the park, a bike ride to the beach, and al fresco dining as you relax and enjoy good times in this classic Tri-level home (Dartmouth model), located in the quiet neighborhood of "College Park East." Step into this beautifully remodeled, 3-bedroom, 3-bath home where the open airy floor plan brings in an abundance of natural light. The living and dining areas showcase cathedral ceilings, and large spacious rooms for comfort and entertaining. One of the many highlights of the home include the remodeled kitchen with quartz countertops, built-in appliances, a charming bay window, breakfast nook ideal for casual dining, and double ovens to meet all your culinary needs. A family room just off the kitchen offers versatility for entertaining or lounging at home and is complete with a gas fireplace, wet bar and custom French doors leading to the outdoor space. The nearby office is perfect for everyday tasks or a private home office. Tailored for comfort and privacy, the upstairs primary suite features an en-suite bath, a dressing and vanity area, and a generous walk-in closet—creating a truly serene retreat. Outdoor living is enhanced with fully landscaped front and back yards, thoughtfully designed with drought-tolerant vegetation for easy maintenance and year-round beauty. Additional Highlights include: New roof, recessed lighting, newer solar system, designer tapware, unique lighting fixtures, new flooring and double car garage with extra storage! Pride of ownership is evident in every detail of this home. It is situated just moments from top local schools, shops, restaurants, water sports, and recreation—including the nearby country club for a round of golf! Experience the lifestyle this exceptional home has to offer.
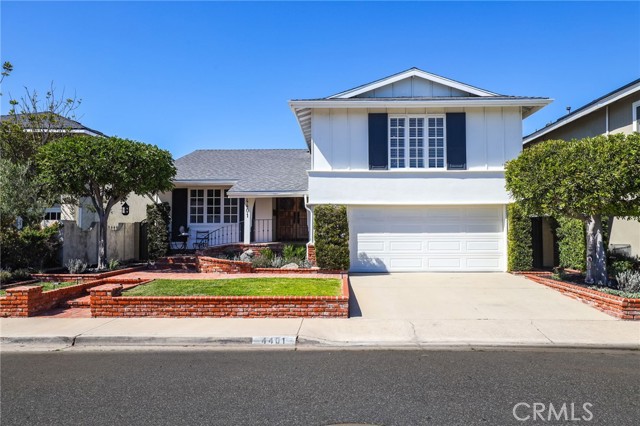
Highview
5185
Chino Hills
$1,553,388
3,290
4
3
Welcome to your dream home located in the prestigious neighborhood of Sycamore Heights, 4 bedrooms & 3 Bathrooms with Unbelievable views of the city lights and mountains, your backyard directly borders an open area giving you a high degree of privacy, top-rated public schools in Chino Hills, close to many shopping centers, hiking trails, State Park, Costco, 99 Ranch Supermarkets and a variate of restaurants to choose from close to home, The backyard is a true gem with beautiful landscaping, the pool and the pergola to enjoy those summer nights with the family. Must See!!
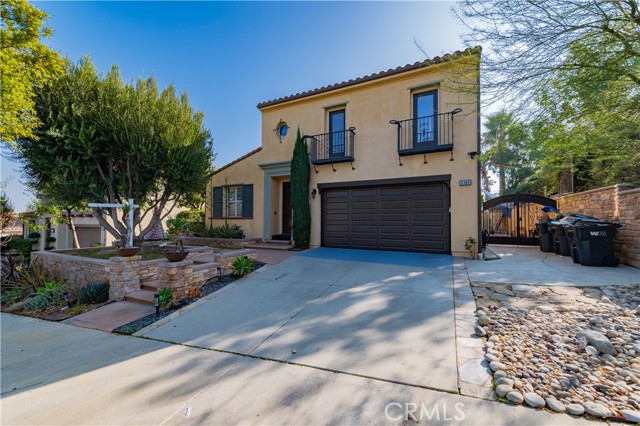
Amaya Ridge
1380
Soquel
$1,550,000
2,631
3
3
Amazing 20 acre Sanctuary with Full Monterey Ocean views ! Private, Sunny, Towering Redwoods with ample flat land for horses .Gated road access with security gate. Gardeners delight ! Two master suites offer luxurious amenities such as a walk-in closet, an oversized tub with jets, and a separate stall shower. Additional highlights include high ceilings, bay windows, garden windows, and multiple skylights throughout the home. Tandem finished 4 car garage . Property borders State Demonstration Forest with hiking trails. Just minutes to Capitola-by-the-Sea .Top Los Gatos Schools !
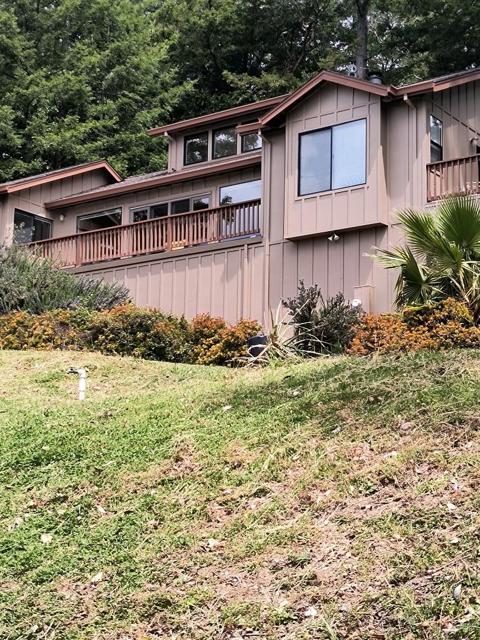
Champions
80073
La Quinta
$1,550,000
2,131
3
3
Available for showing 4/22 & 4/23! Schedule your private tour before guests check in! Welcome to The Signature Six... A True Golfer's Paradise! STR-Approved, Breathtaking Mountain Views, Private Putting Green, Former Model Home, & One of the Largest & Rare Lots in the Community!Nestled in the heart of Signature at PGA West, this former model home sits on one of the most spectacular and largest lots in the community, spanning over 12,000 SF, with unparalleled Santa Rosa Mountain views. Featuring a private heated pool and spa, an exclusive custom putting course, and designer upgrades throughout, this home is truly one of a kind!Designed for luxury and entertainment, this three-bedroom, two-and-a-half-bathroom residence is fully furnished with award-winning designer decor and features an energy-efficient solar system. The resort-style backyard is built for relaxation and fun, boasting 'The Signature Six' putting green, bocce ball, cornhole, and a pergola with a fire pit, all perfectly positioned to capture the south facing stunning desert sunsets.With dozens of five-star reviews, this home has been a highly successful STR. Just a five-minute walk from Ernie's Bar & Grill and the Stadium Course Clubhouse, and minutes from Coachella, Stagecoach, and Indian Wells Tennis Garden, it offers a prime investment opportunity in one of La Quinta's most sought-after STR-approved communities. A home this special is nearly impossible to find... Be Sure to watch the home video tour!

Wrightwood
31827
Bonsall
$1,550,000
2,732
3
3
Sellers will entertain offers between $1,500,000 - $1,550,000. Exquisite Tuscan-Inspired Home on 2.68 meticulously landscaped Equestrian Acres in Beautiful Sought After Bonsall! Nestled in the rolling hills of Bonsall, this stunning home offers the reminiscent charm of Tuscany combined with upscale modern comfort and luxury. This 3-bedroom, 2.5 bath Custom home is thoughtfully designed with 2392 sq. ft. main home (PLUS an additional 340 sq. ft. detached guest suite), featuring a spacious main bedroom with a luxurious ensuite bath. The high-end custom kitchen is a chef’s dream, with real wood self-closing cabinetry, granite countertops, and professional-grade appliances, perfect for entertaining or creating culinary delights. Flowing throughout the home, you’ll love the elegant stone tile flooring and designer lighting, elevating the overall aesthetic. A standout feature is the 340 sq. ft. detached guest suite with it's own 1/2 bath, showcasing an expansive balcony that offers refreshing breezes and sweeping views. This home abounds with open scenic views, creating a peaceful personal retreat. The property also includes a 3-car garage with built-in cabinetry, one bay serves as a convenient pull-through for the backside of the property, along with RV parking. Outside, the serene entryway welcomes you with the soothing sounds of a babbling fountain, beautiful stonework, and vibrant flowers, all designed to create a peaceful and inviting atmosphere for you and entertaining guests. Don’t miss the opportunity to own this one-of-a-kind property, where upscale living meets tranquil rural charm. Perfect for equestrian enthusiasts, those seeking a stunning masterpiece and Bonsall Schools!
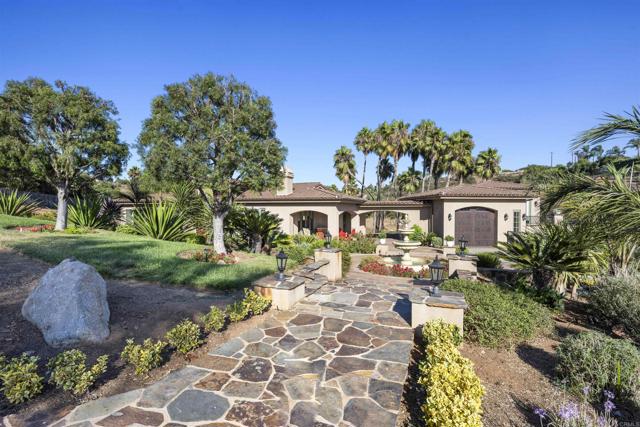
21st Unit A
1228
Santa Monica
$1,550,000
1,529
2
3
Offering an open and spacious, naturally light filled architectural townhouse for absolute live-in comfort. Open floor plan with high ceilings and floor-to-ceiling windows. Gourmet kitchen with stainless steel appliances and distinctive wood cabinetry. Open floating mezzanine that can be utilized as an office area. Indoor laundry with stackable washer/dryer. French doors with remote controlled curtains that open up to a private patio. Underground two single-parking spaces in gated community garage with an EV charging unit. Walk to WholeFoods, Trader Joes, restaurants, and shops. Feel the calm and comfort of home with beautiful and extraordinary architecture in the bustling life of Santa Monica!
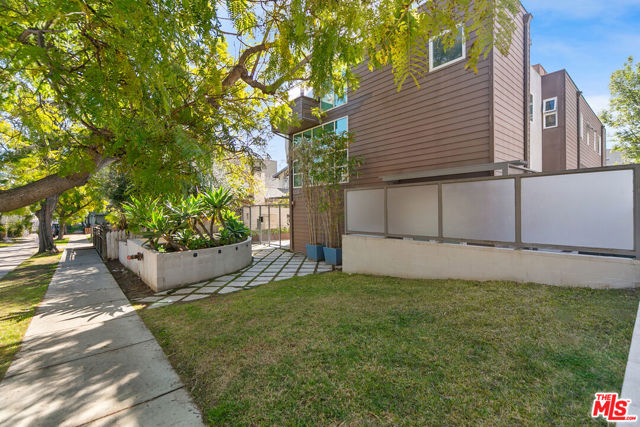
Del Oro
66245
Joshua Tree
$1,550,000
1,873
3
4
Luxury Desert Retreat with Unrivaled Views - 66245 Del Oro Rd, Joshua Tree, CADiscover an extraordinary modern desert escape in the heart of Joshua Tree! Priced at $1,550,000, this 4.34-acre estate offers breathtaking 360-degree views of the iconic Joshua Tree National Park, making it an unparalleled retreat for personal enjoyment or a lucrative short-term rental investment.Designed by a renowned architect and interior designer, this home seamlessly blends indoor and outdoor living, featuring three spacious ensuite bedrooms, each with a walk-in shower, soaking tub, and private sliding doors leading to the serene desert landscape and pool area.Step outside to your private heated pool and Jacuzzi, an inviting BBQ area, and cozy fire pits, all designed for the ultimate relaxation and entertainment. A rooftop terrace provides the perfect setting for unmatched stargazing, while the beautifully landscaped grounds, featuring native desert flora, enhance the sense of tranquility.The partially fenced perimeter ensures privacy, creating a resort-like ambiance. Whether you're looking for a high-end desert getaway or a high-performing rental property, this estate offers endless possibilities.The motivated sellers are ready to review your offer, . Don't miss this rare opportunity--schedule your private tour today!
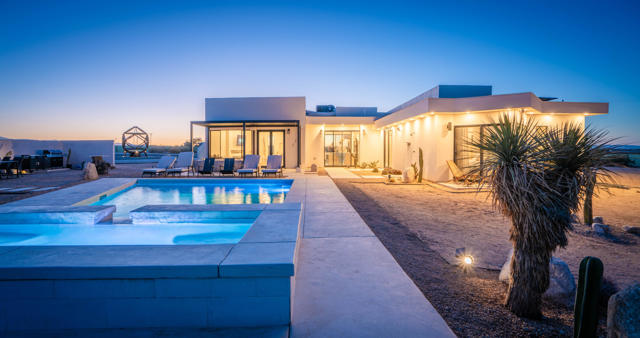
Rayen
17033
Sherwood Forest
$1,550,000
3,690
3
3
This stunning single-story home in the prestigious Sherwood Forest neighborhood offers over 3,600 square feet of living space on a spacious 18,000+ square foot lot. With a three-car garage, there’s plenty of room for both vehicles and storage. The home features a thoughtfully designed layout, with oversized bedrooms in the east wing and a versatile bonus room in the west wing with separate entrance that can be used for various purposes and an additional room that can be used as office. The expansive family rooms, with built-in bookshelves, large windows, and fireplaces, create a warm and inviting atmosphere. The open-concept kitchen is perfect for entertaining, offering ample storage and a seamless flow to the living areas. Outdoors, enjoy the spacious backyard with fruit trees, a tranquil pond, and a pool, providing a peaceful retreat. This exceptional property offers both luxurious living in an unbeatable location in Sherwood Forest offering endless possibilities for end users and investors.
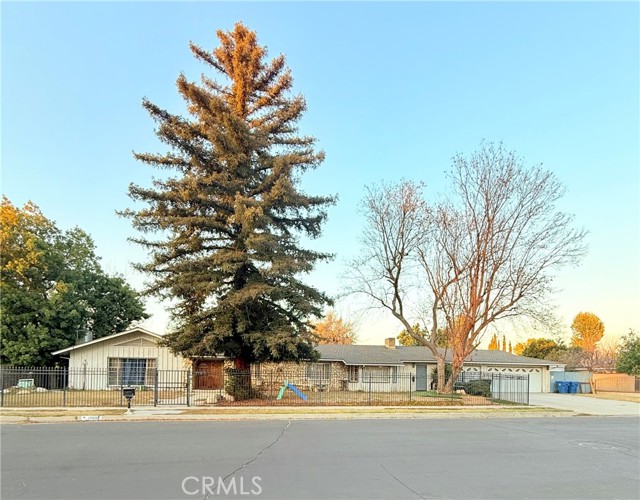
Morgan
11402
Garden Grove
$1,550,000
2,200
6
4
Incredibly Rare 2-UNIT investment property nestled in the highly desirable neighborhood of Garden Grove. 2 Detached Single-Family Homes. Unit 1-BRAND NEW ADU: Completed in 2025, Detached from the Main House, 3BED / 2BATH, approx. 1,050SF, 2-Car Driveway Parking. Market Rent: $3,500/month. Unit 2-FULLY REMODELED Main House: Loaded with new upgrades: 3BED / 2 BATH, approx. 1,150SF, Current Rent: $3,600/month. Separate Gas and Electric meters; tenants pay for all utilities. Maintenance will be hassle-free for the next 10+ years. Perfect for first time homeowners looking to live in one unit and rent out the other two units. Ideal choice for 1031-exchange opportunity, homeowners and investors. Don't miss this profitable opportunity!
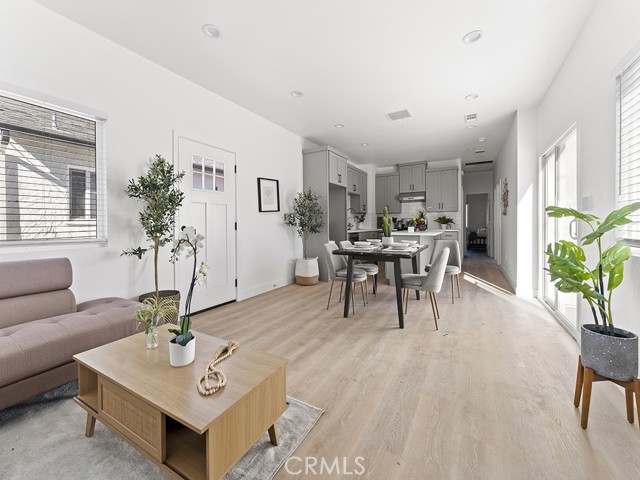
Collins
12814
Valley Village
$1,550,000
2,000
3
3
Tucked away on a quiet cul-de-sac, this updated 3 bedroom, 2.5 bath home in Valley Glen offers comfort and style. Enjoy a bright, open layout, a modern kitchen with ample storage. The private grassy backyard is ideal for relaxing or entertaining. Conveniently located near shopping, dining, and parks, this move-in-ready gem has it all! Short Sale. Subject to bank approval.
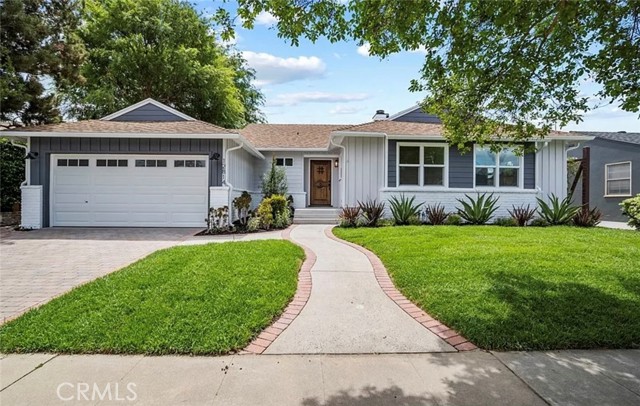
Erwin
11488
North Hollywood
$1,550,000
2,890
6
5
Discover this new construction and meticulously remodeled, two-unit property in North Hollywood! With two vacant units on one lot, and the potential to easily convert part of the front house to a third unit, the opportunity is unbeatable. The brand new ADU at 11490 Erwin St offers 3 bedrooms, 2 bathrooms, and boasts 1,260 square feet of chic, contemporary design. The front house, located at 11488 Erwin St, has been completely renovated and added to, features 3 bedrooms, 3 bathrooms, spans 1,630 square feet, and has the potential to be converted to another unit. Each unit has its own separate address and is individually metered for electricity and gas. The thoughtfully designed interior showcases recessed lighting, luxury vinyl plank flooring, and smart features. Each kitchen is equipped with high-end appliances and Quartz countertops, offering both functionality and style. The bathrooms have been tastefully updated with modern fixtures and lighting, creating a sleek and contemporary feel. Additionally, each unit includes a convenient in-unit washer and dryer. Some unique features of each house include a beautiful wood burning fireplace in the front house, and fully owned and paid off solar panels on the ADU. The property's incredible location offers close proximity to supermarkets, shopping centers, schools, dining options, parks, and more. Don't miss out on the chance to own this exceptional property that seamlessly blends modern living with convenience and investment potential.
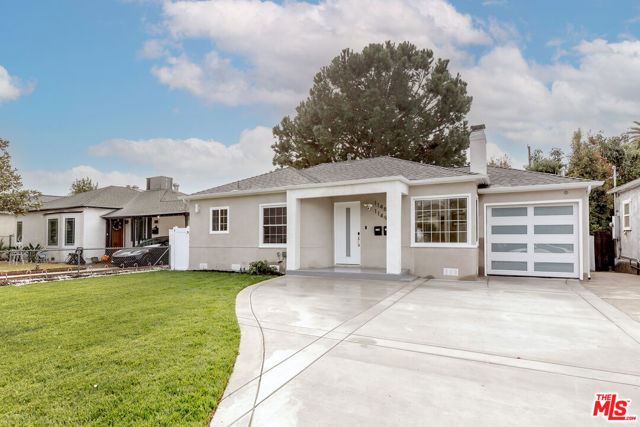
Romaine
6021
Los Angeles
$1,550,000
1,512
4
2
An opportunity awaits in Hollywood......featuring this stunning duplex. The LAR3 zoned duplex gives an owner user, investor, or developer an opportunity to build. The almost 6,000 sq foot lot gives many options to the buyer. This property can generate income in a desirable area. The duplex is 2 detached units on one lot. The property is ready to move in and is fully vacate. The duplex has hardwood floors throughout the home. There is an abundance of outdoor space. Each unit consists of 2 cozy bed rooms & 1 full bathroom. There is minimal landscaping and averages low maintenance cost.
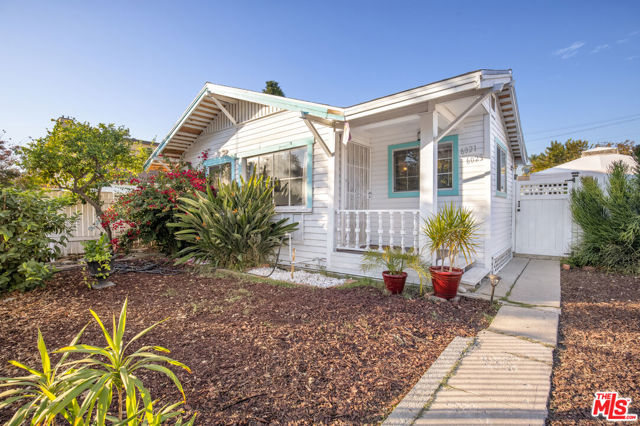
West
16000
Whittier
$1,550,000
2,855
4
3
This private home on a long driveway boasts 4 bedrooms and 3 bathrooms across 2855 square feet of luxurious living space and almost an acre lot with mature trees, horse stable, storage area, and beautiful views. Located in the secluded hills above Whittier close to Friendly Hills, this property has significant potential to be transformed into an amazing estate.
