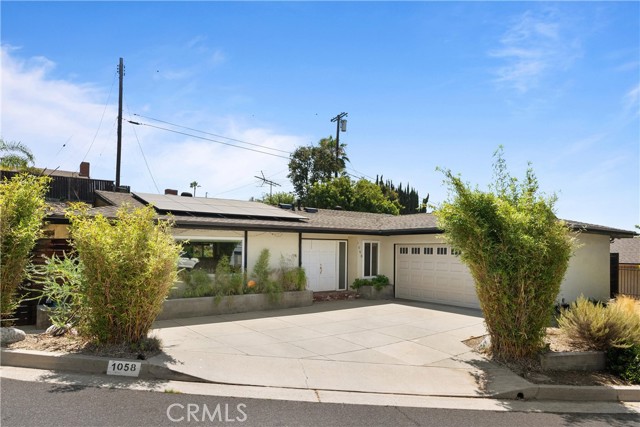Search For Homes
Form submitted successfully!
You are missing required fields.
Dynamic Error Description
There was an error processing this form.
Lynnmere
698
Thousand Oaks
$1,575,000
2,716
4
3
Come see this beautifully renovated home with a new HVAC system! A fireplace and a soft neutral color palette create a solid blank canvas for the living area. Step into the remodeled kitchen, complete with stone counter tops, stainless steel appliances and an eye catching stylish backsplash. Relax in your primary suite with a walk in closet included. The primary bathroom is fully equipped with a separate tub and custom tile shower, double sinks and plenty of under sink storage. Take it easy in the fenced in back yard. The sitting area makes it great for BBQs! Hurry, this won't last long!
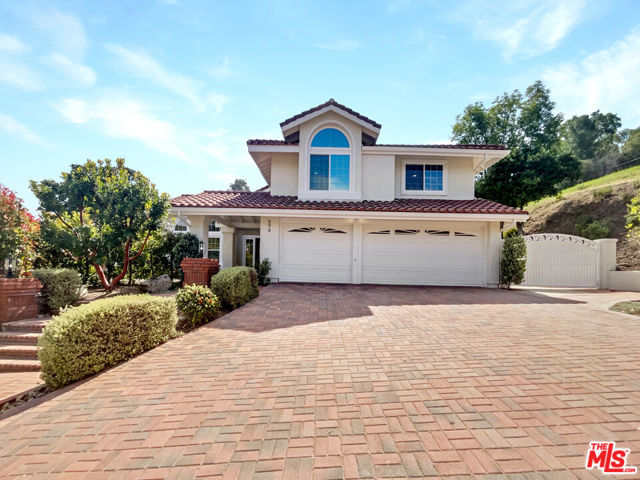
13th
12419
Yucaipa
$1,575,000
1,728
3
2
Exceptional opportunity with DEVELOPMENT POTENTIAL—this expansive property offers too many possibilities to list! Whether you're envisioning a large residential development with smaller lots, building a private family compound, or creating a high-density multifamily community by combining with the adjoining parcels. This unique property features a charming 3 bed, 2 bath single-family home on a generous 15,725 sq ft lot, plus three fully subdivided residential parcels APN's 0301-101-24; 25; 26, each over 1 acre and recorded easement for access, for a combined total of nearly 4 acres. PERFECT FOR BUILDER OR INVESTOR OR SOMONE WANTING TO KEEP LARGE PARCELS. BONUS OPPORTUNITY: This listing is adjacent to 31297 Avenue D (APN 0301-101-18)—an approx. 4 acre parcel ALREADY ZONED RM10 MULTI-FAMILY. Combine both to build up to 130 units w/lot merger to RM10 making this a close to 8-acre development site in the heart of rapidly growing Yucaipa! The city is pro-development, with ongoing infrastructure improvements, a thriving Uptown District, and increased demand for quality housing. Property is located next to Dunlap Elementary School and walking distance to high school. Minutes to Crafton Community College. Utilities are connected with existing home and lots are flat and all usable, favorable for construction. Few sites offer this much flexibility and upside in such a prime location. Minutes from I-10 for easy commute. Located near shops, restaurants, and community parks. Seize this unique opportunity to be part of Yucaipa’s exciting future.
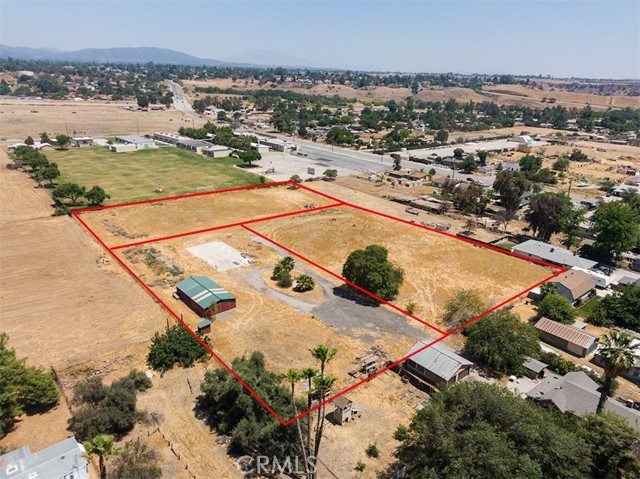
Dallas
19255
Hidden Valley Lake
$1,575,000
6,216
4
5
Perched on a scenic hilltop with panoramic views in every direction, this incredible 6,200 square foot estate home offers luxury, space, and timeless elegance on 17 private acres. With 4 bedrooms, 4.5 baths, plus an office and a sitting room, this impressive stucco residence with grand architectural columns combines thoughtful design with exceptional comfort. The home comes fully furnished with stately, high-end pieces that perfectly complement the scale and style of the estate—simply move in and enjoy. Inside, you’ll find radiant floor heating on both levels, four fireplaces, and carefully curated living spaces including a chef’s dream kitchen equipped with high-end appliances, abundant prep and storage space, and a functional layout for entertaining. Off the formal dining room is a butler’s pantry with a second dishwasher for added convenience. The main level also includes a family room, formal living room, half bath, dedicated office with built-in cabinetry, and a cozy den with fireplace and Murphy bed that easily serves as a fourth bedroom that includes a full bathroom. A two-person elevator connects both floors for accessibility and ease of movement. Upstairs, the luxurious primary suite offers a serene retreat with its own fireplace, private balcony overlooking the expansive views, spa-like ensuite bath, and dual walk-in closets. Two additional bedrooms each have their own private baths, along with a second upstairs flexible office space or sitting room complete with built-ins. The outdoor living space is nothing short of spectacular. Designed for both relaxation and entertaining, it features an outdoor kitchen, a spacious outdoor dining area, and a massive custom firepit perfect for gathering under the stars. Multiple deck and patio areas offer both sun and shade, while covered seating areas provide cozy retreats throughout the property. The grounds are beautifully landscaped with drought- and deer-resistant plantings, accented by a custom waterfall feature that adds a soothing touch to this tranquil setting—all framed by breathtaking views of Lake County’s rolling hills and valleys. This one-of-a-kind estate blends luxury and nature, offering a peaceful, private retreat with unmatched style and presence.
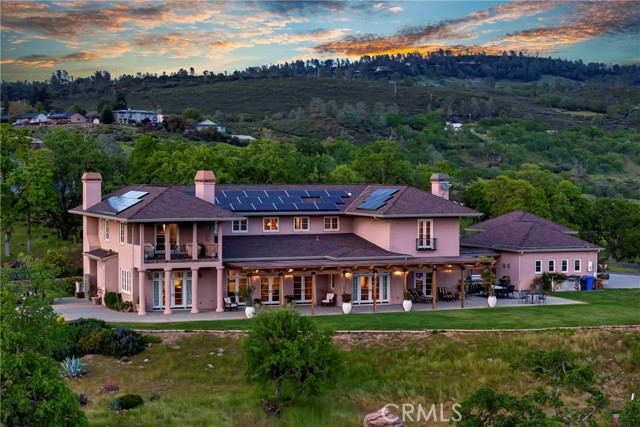
Whembly
13511
North Tustin
$1,575,000
2,178
4
3
A classic single-story home in the desirable North Tustin neighborhood. Located on a cul-de-sac this, 4 bedroom, 2 1/2 bath, home has much to offer. Almost 2200 square feet with a roomy master bedroom, a living room dining room combo with a fireplace, and a separate family room. It has a large corner lot, just over 10,000 square feet, near the highly desirable Foothill High School. Privacy walls surround the home. Three car garage with additional gated parking.
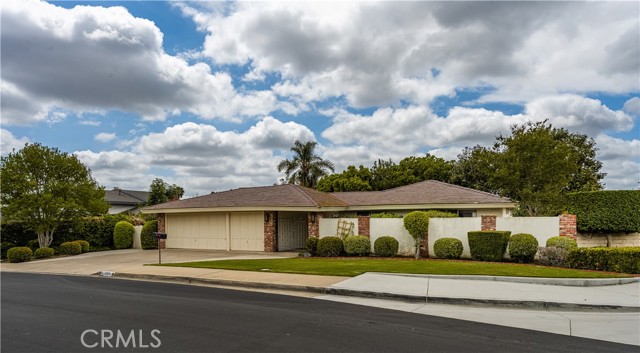
CLINTON AVENUE
2000
Alameda
$1,575,000
2,381
4
5
Originally a grand home on the SF Bay, 2000 Clinton Avenue is now a Historic Preservation Award-winning triplex with water views. Situated on the lagoon's edge in the heart of the Bronze Coast, this charming triplex has an owner occupied 2BD/2BA flat on the first floor and two spacious studio apartments on the second floor. Behind the main home and directly on the lagoon is a darling “Boathouse” complete with updated full bath, kitchenette and skylights. 2000 Clinton is a versatile property which could accommodate a multi-generational family, function as a stand-alone investment or may be converted back to a single family home (buyer to verify). New interior foundation was added in 1997; the original clinker brick foundation was retained for historic and aesthetic value. All new cedar shingles and reinforced masonry on the massive chimney and the entrance in 2021. Newer 30 year roof for peace of mind. The terraced back patio offers space for relaxing, outdoor dining or gardening while overlooking the water. Located at the end of the Clinton/Chestnut cul de sac and just a few blocks to South Shore Center, the beach and Park Street’s shops and restaurants as well as Alameda Hospital, Oakland Airport, and top-ranked public schools.

Beach Bluff Road
4217
Carlsbad
$1,575,000
1,757
3
2
A coastal/partial ocean view home is yours on this quiet street in Olde Carlsbad. The home sits on a bluff creating distance from neighbors behind. The flat, extra wide lot creates a feeling of spaciousness. Entertain guests on the two back patios or enjoy the view from the second floor bonus room and deck. The kitchen offers solid wood cabinets and corian counters, the living room is complimented by a marble fireplace surround and there is a separate bonus room to use as an office or den. Upgrades have been made to the windows letting in tons of natural light and to the ceilings which now include downlights. There is a full 3-car garage with insulated roll up doors. You'll love this family oriented neighborhood located within walking distance to Carlsbad's award-winning schools.
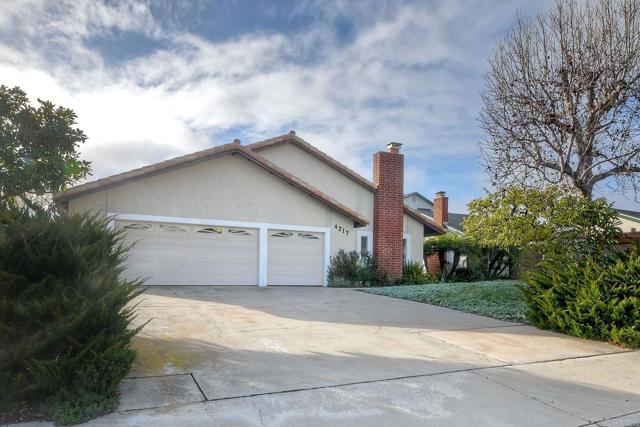
Manhattan
1041
Los Angeles
$1,575,000
2,318
4
3
Prime Location K- town ! Modern open Floor plan with nature Light The New Gourmet kitchen with modern materials and fixtures granite counter tops bar area, hard wood cabinets matched appliance Separated master bedrooms is conveniently privacy, large beautiful 2 story Home This home is very bright and spacious Living room with a fire place , and High celling This Dream house is the close of country club drive close to DTLA all kind of Entertainments, transportation bank and market. This home is Country club HPOZ Enjoy a convenient Lifestyle Please hurry before It's Gone
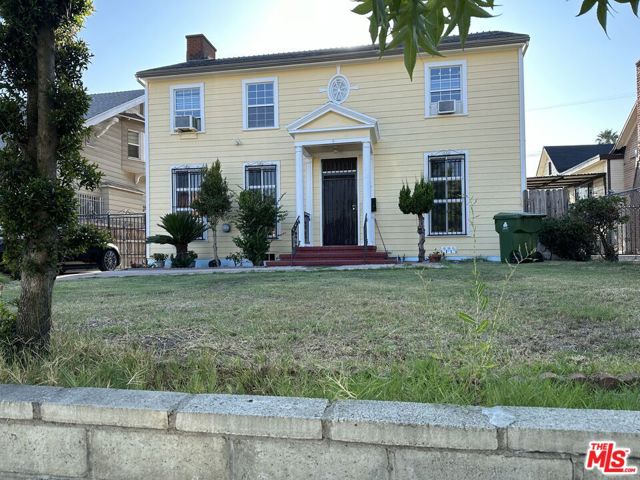
Puterbaugh St
1663
San Diego
$1,575,000
1,542
3
3
Welcome to this renovated custom home in South Mission Hills, where sophistication meets breathtaking views of the ocean and Little Italy. Every detail has been meticulously curated, featuring top tier materials and finishes that combine style and functionality. The open, light-filled floor plan includes a kitchen with white oak cabinetry, Taj Mahal-inspired quartz countertops, a custom stone sink, and brass accents. Venetian plaster enhances the fireplace, kitchen hood, and powder room walls, adding artisanal charm, while Studio McGee light fixtures provide a refined touch. An optional bedroom or office boasts a spa-like bath with marble tiles, complemented by the powder room's striking onyx lighting. Step outside to the white oak TimberTech deck, designed to combine the beauty of natural wood with unmatched durability. Expansive folding patio doors lead to a spacious balcony, ideal for entertaining or relaxing while taking in spectacular sunsets. Located minutes from Old Town, this home offers convenient access to boutique shops, dining, and major freeways—perfectly blending urban vibrancy with serene living. Experience the ideal balance of elegance, comfort, and convenience in this stunning Mission Hills retreat.

Candlewood
6037
Lakewood
$1,575,000
2,075
5
4
6037 and 6039 Candlewood Street consists of a Single Family home (6037) with a large ADU on a street to alley lot. The remodeled home faces Candlewood Street and is a three bedroom one bath with a great low maintenance and enclosed front yard. This structure has a new roof, new windows, new flooring, new kitchen and all new appliances. The ADU (6039) was completed in 2025 and fronts the alley at the rear of the property where it has its own entrance and attached two car garage. This brand new structure consists of a two bedroom two and a half bathroom unit outfitted with all appliances and stackable laundry. Both homes have A/C, their own laundry in unit, separately metered for all utilities, and low/no maintenance outdoor spaces. Buy and live in one and rent the other or rent both and keep it as a great income generating asset grossing $8,000 per month or $96,000 annually with minimal expenses.
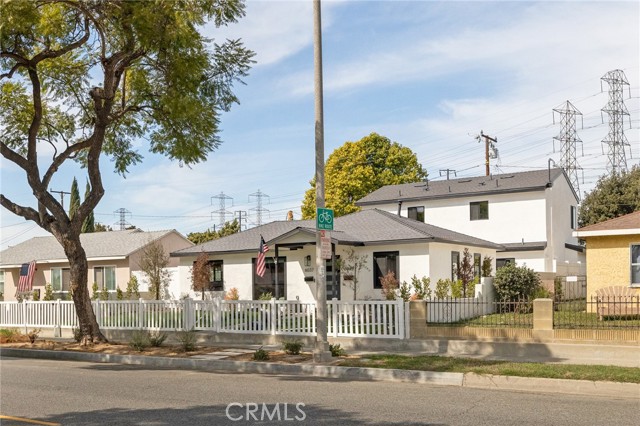
Capistrano
6200
Woodland Hills
$1,575,000
2,497
3
3
This home offers an exquisite blend of modern luxury & timeless design. Great potential for an ADU also. This stylish & beautifully designed one-story home in Woodland Hills offers tranquility & exceptional privacy in a coveted location. The interior features thoughtfully curated, sophisticated amenities throughout, ensuring a refined living experience. The residence includes 3 spacious bedrooms & 3 updated bathrooms, all enhanced by hardwood floors, smooth ceilings, & recessed lighting. The primary suite with 6 closets is a true highlight, featuring a newly designed, expansive custom walk-in closet complete with a center island & pull-out drawers, accommodating even the largest wardrobes. Additionally, the suite boasts an extra-large bedroom closet, & an en-suite bathroom equipped with dual sinks, a relaxing spa bathtub, & a spacious shower. The stunning kitchen is a chef's dream, featuring all-newer appliances, quartz countertops, & a beautiful glass tile backsplash. This culinary space provides generous counter space & a pantry with ample storage, making it ideal for both everyday meals & entertaining. The large dining area exudes an elegant ambiance, perfect for hosting dinner parties. Adjacent to the kitchen, a charming large den serves as TV room. Natural light floods the home through updated windows, creating a bright & airy atmosphere. The living rm, enhanced by a designer gas fireplace & large windows, offers picturesque views of the park-like rear yard. For added convenience, a well-appointed office space with 2 desk areas is located near the kitchen, alongside a guest bathroom. Designer light fixtures throughout the home further enhance its sophisticated aesthetic. Step outside to beautiful flat, lush foliage & flowering shrubs with fruit trees to discover an inviting outdoor covered patio, complete with a skylight & TV ready hook -up. The private backyard is beautifully landscaped & features lemon & orange trees with room for a pool, as well as an outdoor storage shed. The front driveway accommodates multiple vehicles & leads to a large 2-car attached garage with epoxy flooring. This home is equipped with 2 energy-efficient tankless water heaters. A private gated area before the front door provides an appealing setting for pets & additional security. Near a variety of restaurants, Westfield Shopping Center, & Topanga Village, this residence captures the essence of California living. More than just a home, it’s a true retreat.
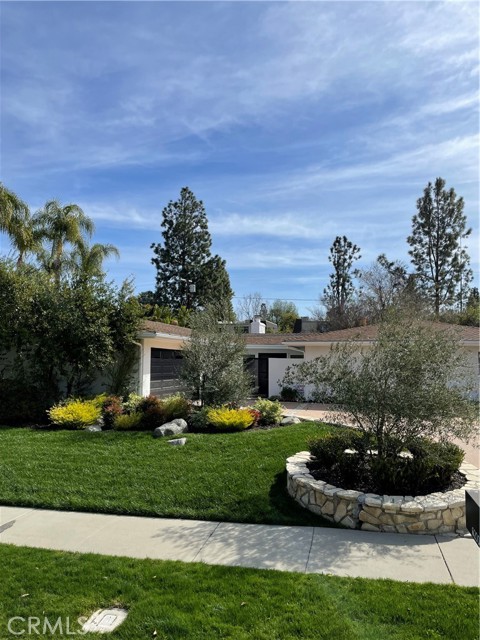
Juliet
2500
Los Angeles
$1,575,000
3,590
7
5
Modern Elegance Meets Historic Charm in Vibrant West Adams! Step into this beautifully remodeled 7-bedroom, 4.5-bathroom Craftsman home, offering 3,620 sq. ft. of thoughtfully designed living spaceideal for large families, multi-generational living, student housing, or rental income. The inviting front porch leads to an open living and dining area with an exposed brick electric fireplace. The modern kitchen is a chef's dream, featuring shaker cabinetry, sleek subway tile, and premium appliances. Every kitchen and bathroom has been tastefully updated for a clean, sophisticated look. A spacious laundry room adds extra convenience.Flexible living across three levels: 1st Floor: 2 bedrooms, 1 bathroom. 2nd Floor: 4 bedrooms, including a primary suite with ensuite bath, plus 2 more bathrooms. 3rd Floor: 1 bedroom, 1 bathroom, second kitchen, laundry area, and a family room/den, ideal for guests, a home office, or Airbnb. Additional highlights include modern laminate flooring, recessed lighting, a mini-split heating & cooling system, a 400+ sq. ft. basement, and a two-car garage with storage. The LAR2 zoning offers ADU potential.Minutes from USC, Downtown LA, BMO Stadium, the LA Coliseum, museums, parks, and West Adams' lively dining scene, this home offers both space and convenience. Don't miss your chance to own in one of LA's hottest neighborhoods!
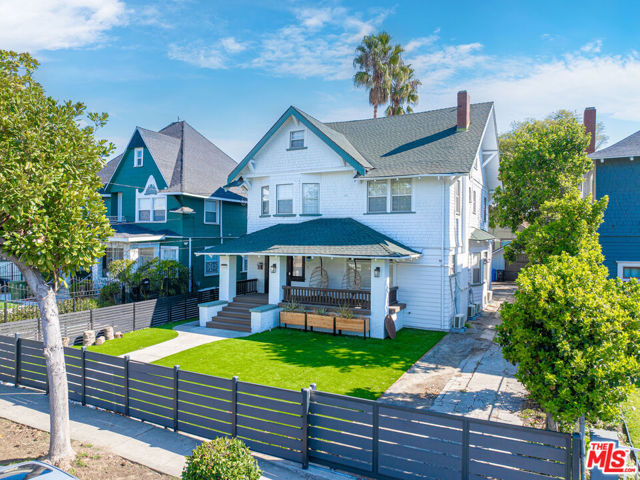
Pacific Hwy #2403
1325
San Diego
$1,575,000
1,460
2
2
Experience the epitome of contemporary elegant waterfront living in this stunning, south-facing Bayside residence! This curated remodel offers a unique blend of style and versatility, perfect for the discerning buyer. The second bedroom wall has been opened-up and replaced with moveable glass panels, allowing for adaptable living spaces and ensuring you can fully appreciate the breathtaking bay views. Custom lighting fixtures, engineered wood floors, and a generous south-facing balcony provide the perfect backdrop to take in the mesmerizing sunset skies over San Diego Bay. The gourmet kitchen is a chef's dream, featuring high-end stainless Viking and Miele appliances, Snaidero cabinetry, Brizo touch sensitive faucet, honed marble countertops and an extended quartz center island, complete with a warming drawer! The spacious primary bedroom is bathed in natural light from a bank of windows and boasts three double closets, ensuite bathroom with a step-in, oversized shower with modern tile surround, and a dual vanity. The brilliantly lit flex space/2nd bedroom, enhanced by the moveable glass panels, can effortlessly serve as a home office or additional entertainment area. With a laundry room, side-by-side parking spaces with EV charger, and access to Bayside’s premier resident amenities, this residence offers an elevated metropolitan lifestyle like no other. Widely regarded as one of the top buildings in all of San Diego, Bayside enjoys some of the most luxurious amenities Downtown. 24-hour security, resort-style pool and spa, outdoor kitchen with BBQs, fully-equipped exercise room, sauna and steam rooms, theatre, resident lounge with billiards & full kitchen, conference room, and a unique wine lounge including an oversized wine-chiller for a unique entertainment venue. All this in addition to the coveted lifestyle amenities coastal metropolitan living offers with the Embarcadero, Waterfront Park, and Little Italy all merely steps from your door! Farmers Market and numerous bars and restaurants all nearby! PLUS: Some of the most reasonable HOA dues for a premier tower in all of Downtown San Diego. Builder brochure stated 1460sqft, assessor’s record states 1286sqft.
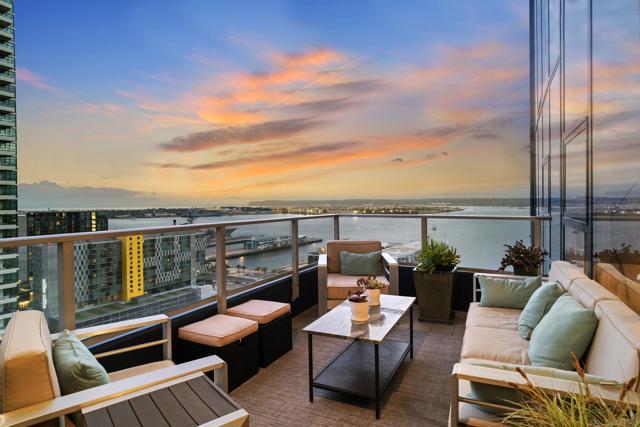
Pickford
6066
Los Angeles
$1,575,000
2,361
4
4
This stunning, newer-construction modern home boasts 4 spacious bedrooms and 3.5 baths, offering an exceptional living experience. The open-concept floor plan is highlighted by designer finishes that elevate the home's aesthetic, creating an atmosphere of sophistication and comfort. The chef-inspired kitchen is a culinary dream, featuring an abundance of custom cabinetry, a large center island with breakfast bar, and seamless flow into the expansive dining and living areas, all of which open to a private balcony for indoor-outdoor living at its finest. The master suite is a true sanctuary, complete with its own private balcony, a walk-in closet, and a bathroom featuring dual-sink vanity and a sumptuous shower. Two additional bedrooms are conveniently located on the same floor as the primary suite, while the ground-floor bedroom, with its own separate entry, offers the perfect opportunity for rental income or guest accommodations. Take in the breathtaking city skyline views from the expansive rooftop deck, ideal for entertaining or relaxing. With gated access, a private two-car garage with direct entry, and a prime location just minutes from Century City, The Grove, and Beverly Hills, this home combines comfort, convenience, and the perfect balance of privacy and accessibility. Don't miss the chance to make this exceptional property your own!
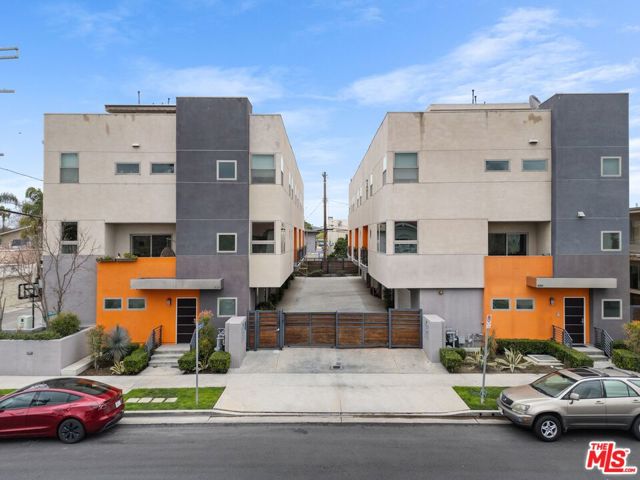
Baroness
42
Laguna Niguel
$1,575,000
1,846
4
3
Located in the desirable Concord Hill neighborhood of Laguna Niguel, 42 Baroness Lane offers a stunning blend of modern elegance and comfort. This single-story gem boasts rare Cape Cod-inspired architecture for the area and has amazing curb appeal. This beautifully-updated home sits on a spacious corner lot and features a bright and open floor plan with soaring ceilings and abundant natural light throughout. With four bedrooms and three bathrooms, including a spacious primary suite, this home provides ample space for both relaxation and entertainment. The gourmet kitchen is an entertainer’s dream, featuring sleek quartz countertops, top-of-the-line stainless steel appliances, and a large center island, perfect for preparing meals and gathering with loved ones. The adjacent living and dining areas offer a seamless flow, ideal for both casual living and formal entertaining. A cozy fireplace in the family room adds warmth and charm to the space. Step outside to the private backyard, which is perfect for enjoying Southern California's beautiful weather. Whether you're relaxing in the above-ground spa, or hosting friends and family around the portable fire pit, this outdoor space offers the perfect setting. An adorably-utilitarian fully-permitted shed is a creative stamp on the backyard. It provides a perfect sanctuary to work and play, giving even extra space to a wonderful property. Once you come back home from the beach, rinse the sand off of your boards and toes with an outdoor shower. Additional upgrades such as solar, PEX piping, luxury vinyl flooring, epoxied garage floor and updated bathrooms make this home both cozy and energy-efficient. Conveniently located near Laguna Niguel Regional Park, Salt Creek Beach, and a variety of dining and shopping options, this home offers the best of Southern California living. With its impeccable design, prime location, and desirable features, 42 Baroness Lane is the perfect place to call home.
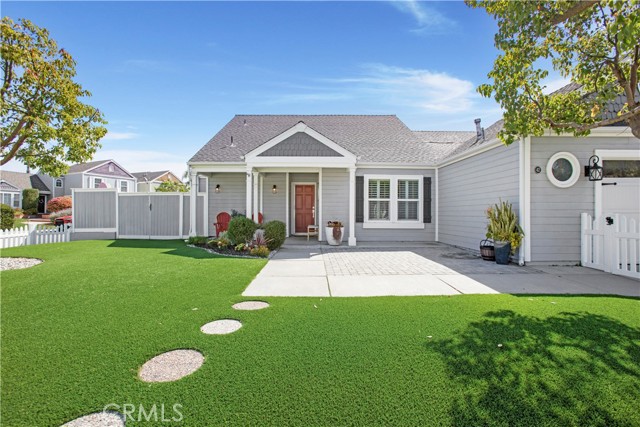
Kings
477
Morro Bay
$1,575,000
1,446
3
2
Luxuriously appealing Mid-Century Modern with Two Homes in Morro Bay Heights! Enjoy sweeping Rock and ocean views from this beautifully restored dual-home property, offering the ideal blend of style and functional flexibility. Use it as one cohesive residence or generate passive income. Each home is fully permitted and separated for privacy. The main home is a sleek, classic Mid-Century gem, meticulously reimagined by renowned local designer/builder/Captain Jay Chiasson, from the studs to its stylish completion. Welcoming accents sparkle the moment you step into the vaulted & open living space. A dramatic wall of glass seamlessly merge indoor and outdoor living comforted by the modern Jotul fireplace on concrete hearth with abalone inlays. The custom kitchen features warm maple cabinetry, step in pantry, black stainless steel appliances, vibrant quartz countertops with serene sea-glass tile backsplash. A unique garage-door style lift up window forms a pass-through connecting the kitchen to the outdoor patio bar, perfect for entertaining. The spacious primary suite accommodates a Cal-king bed, while the secondary bedroom is equally versatile, ideal as a 2nd bedroom, office, or creative studio. The bathroom stuns with a huge, ceiling-height tiled shower, dual Grohe luxury fixtures, and a hand-crafted polished concrete wave sink. The second home comes fully furnished at 477-A Kings which sits above the garage with its own private, lighted entrance and tall fencing for complete separation. This luxurious studio offers a cozy fireplace, expansive view deck, full kitchen with quartz counters and stylish appliances, plus a spa-like bathroom with a deep soaking tub. It’s ideal as a high-end rental, guest quarters, or serene personal retreat.The garage is insulated and fully finished. An additional room was created as a sound-proofed music studio. Energy efficiency and peace of mind with owned solar system totaling 6.3kw, plus Tesla Powerwall 3 for backup power. The private backyard is an oasis including tiki hut with saltwater spa. Also generous built-in storage & parking for four vehicles. Located in one of Morro Bay’s most desirable neighborhoods, enjoy easy access to scenic trails, the local golf course, and a vibrant coastal lifestyle.
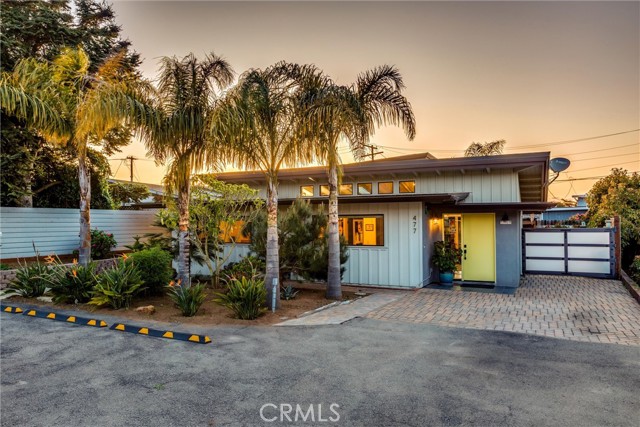
San Mateo
1244
Palm Springs
$1,575,000
1,558
3
2
Welcome to this meticulously renovated modern home in one of South Palm Springs' most sought-after neighborhoods, Los Compadres. Situated on land you own, this home features a comprehensive floor-to-ceiling transformation, delivering high-end finishes and remarkable outdoor living spaces with breathtaking mountain views to the East, South, and West. It truly shows like a model! Step inside to discover an airy, open-concept floor plan bathed in natural light. The home boasts sleek modern cabinetry, Cambria quartz countertops, and terrazzo tile flooring throughout. The resort-style backyard is an entertainer's dream, featuring a sparkling pool, a separate in-ground spa, multiple outdoor living and dining areas, lush landscaping, and panoramic, wire-free mountain views. Additional highlights include brand-new dual-pane windows with custom window treatments (installed in 2022), updated electrical wiring and plumbing, as well as new interior and exterior doors. The home also features a newly installed HVAC system and paid-off solar panels for energy efficiency. There's no HOA, and the property qualifies for a Vacation Rental Certificate, making it an excellent opportunity for short-term rentals! The chef-inspired kitchen seamlessly opens to the living and dining areas, both of which offer sweeping views and easy access to the outdoor space. The backyard is beautifully framed by colorful, low-maintenance landscaping, creating a serene environment for relaxation. The primary ensuite retreat offers stunning views, direct access to the private backyard, and a spa-inspired bathroom with modern cabinetry, Cambria quartz countertops, dual sinks, and a large walk-in shower with a clerestory window, frameless glass, and dual showerheads. The two west-facing guest bedrooms are equally impressive, with mountain views, terrazzo tile flooring, and convenient access to the beautifully appointed hallway bathroom, featuring modern cabinetry, Cambria quartz countertops, dual sinks, and a shower/tub combination with dual showerheads. Additional features include an indoor laundry area, making this home as practical as it is stylish.
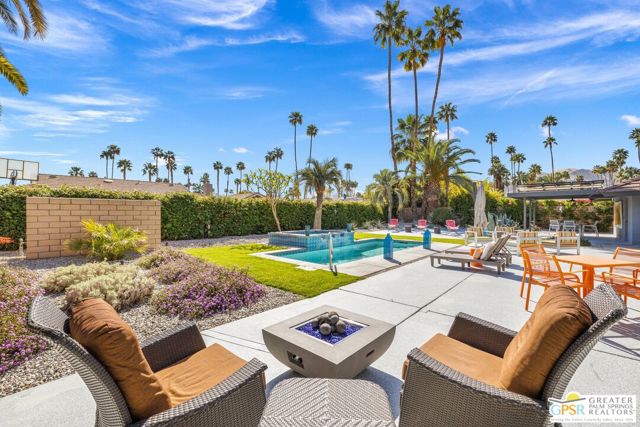
Michael Crest
15355
Canyon Country
$1,575,000
4,276
5
4
Welcome home to your own private resort-like paradise… Presenting 15355 Michael Crest Drive located in the exclusive Ridgecrest Estates of Sand Canyon! This sprawling estate home is situated on a tranquil cul-de-sac and offers 5 bedrooms, 4 bathrooms encompassing 4276 sf on over a half acre lot with hundreds of thousands spent on landscape and hardscpae alone. Entertainer’s yard featuring an oversized pebble tec pool & spa adorned with beach entry, two waterfalls, slide, swim up bar, firepit, built-in bbq bar, two covered patios, elevated yard design done in three river stone (all patios, paths & side yard), large grassy area and a covered RV/boat access The gourmet kitchen features stainless steel Thermador Professional Series appliances, wine refrigerator, center island, large walk-in pantry, and eating area looking out to the yard. Very open and inviting floor plan with family room off of the kitchen, formal dining room, living room, office/den, separate laundry room, guest bathroom, and one bedroom with ensuite bath located on main floor. Upstairs are 4 more bedrooms, 2 baths, built-in nook in hallway, and massive game room/bonus room (currently being used as home gym) and separated by custom 8 foot doors! 3 fireplaces! Beautiful LVP flooring recently installed throughout downstairs and upstairs hallway and game room. Plantation shutters throughout home. Master suite features double door entry, fireplace, beautifully upgraded bath with his & hers sinks and large walk in closet. Very quiet, secluded location but conveniently located minutes away from Robinson Ranch Golf Course, restaurants, shopping, freeways, hiking & horse trails, and so much more. Plus no HOA or Mello Roos fees!
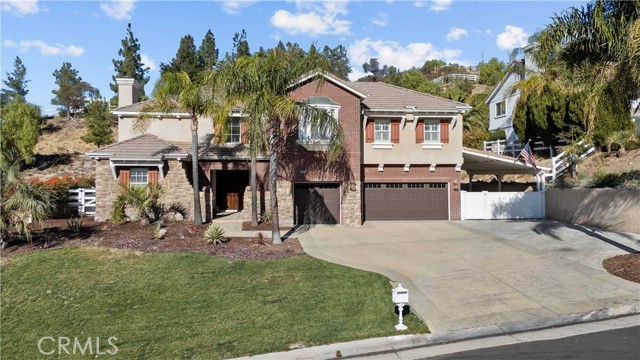
Lamer
2411
Burbank
$1,575,000
2,375
3
4
Welcome to 2411 N. Lamer, a thoughtfully updated 3-bedroom, 3.5-bathroom home situated on a quiet, tree-lined street in one of Burbank’s most beloved neighborhoods. From the moment you arrive, you’ll be charmed by the home’s inviting curb appeal, complete with manicured landscaping and a cozy front porch that whispers, “you’re home.” Step inside and take in the warmth of the original hardwood floors that stretch across the living room, hallway, and two of the three bedrooms, adding a layer of character you simply can’t replicate. The living room is flooded with natural light, softly filtered through custom blinds, and anchored by a classic brick fireplace—the kind of space that feels just right for both casual evenings and holiday gatherings. Just off the living area is a charming breakfast nook set at the front of the home, framed by windows that bring in the morning light—perfect for sipping your coffee and watching the neighborhood wake up. Tucked just beyond is a galley-style kitchen, efficiently laid out with sleek countertops, ample cabinetry, and stainless-steel appliances. It’s tucked just enough off the main space to feel private, yet still connected for easy entertaining. Down the hall, two bright and airy bedrooms feature more of those beautiful hardwood floors, generous closet space, and thoughtfully placed windows that offer both light and privacy. The primary suite, set apart for a sense of retreat, boasts plush carpet, a walk-in closet, and an en-suite bathroom with dual vanities and a clean, modern finish. All three bathrooms throughout the home have been tastefully updated with a balance of style and functionality. Step out back and you’ll find a private yard ideal for relaxing or entertaining. There’s plenty of room for outdoor dining, gardening, or simply enjoying a warm California evening. And don’t miss the detached garage unit—a flexible bonus space perfect for a home office, creative studio, gym, guest suite, or future ADU potential (buyer to verify). The possibilities are endless and add incredible versatility to the property. Located near parks, award-winning Burbank schools, local shopping, and dining, 2411 N. Lamer offers comfort, charm, and convenience—all wrapped up in a home that’s easy to fall in love with. Schedule a tour and come experience the magic for yourself.
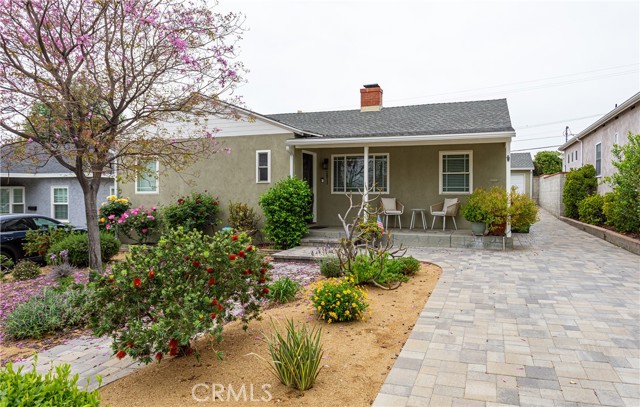
Wellington
2215
Los Angeles
$1,575,000
1,886
4
3
This stunning 4-bedroom, 3-bathroom home seamlessly blends classic charm with contemporary luxury, offering an exceptional living experience. As you arrive, a picturesque entry porch extends a warm welcome—an ideal spot to savor your morning coffee while soaking in the neighborhood’s charm. Step inside to an expansive living room, where natural light pours in, highlighting a stunning tiled fireplace and an elegant chandelier overlooking the space, creating an atmosphere of warmth and sophistication. At the heart of the home, the chef’s dream kitchen boasts custom cabinetry, quartzite countertops, designer backsplash tiles, and brand-new appliances, elevating both style and function. The first floor features a private bedroom with direct access to a beautifully designed guest bathroom, offering convenience and flexibility for guests or multigenerational living. Upstairs, the primary suite, bathed in sunlight, provides a serene retreat with a designer bath and modern lighting. Two additional bedrooms offer versatile living spaces, sharing a beautifully appointed second bathroom adorned with custom tiles. Step outside into an entertainer’s paradise—a beautifully landscaped backyard with a spacious deck, perfect for al fresco dining and twilight gatherings. The detached two-car garage presents a fantastic bonus space, ideal for a home office, gym, or potential ADU conversion. A long driveway offers ample parking, with room both in front of and behind the driveway gate. Modern upgrades include updated plumbing and electrical, a new roof, a new driveway, new HVAC, and new windows, ensuring peace of mind for years to come. Perfectly situated near Downtown Los Angeles, Leimert Park Village, SoFi Stadium, Downtown Culver City, West Adams, and the beloved Kenneth Hahn Park, this home offers the best of both worlds—city convenience with a charming neighborhood feel. This exceptional home has been waiting for you—a must-see to truly appreciate!
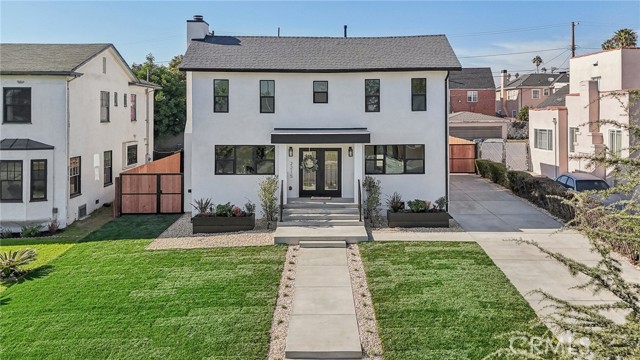
Cannon
1314
Los Angeles
$1,575,000
2,127
3
4
Only 8 Homes Left! Welcome to Terraza, an exclusive collection of 10 stunning new homes in the heart of Echo Park, Los Angeles. Thoughtfully designed and impeccably built, these modern residences offer the perfect fusion of style, comfort, and convenience in one of LA’s most sought-after neighborhoods. Each spacious home features 3 bedrooms and 3.5 bathrooms, an attached 2-car garage, a sleek and open-concept kitchen, and private balconies—all adorned with high-end modern finishes and meticulous attention to detail. Select homes also boast rooftop decks with breathtaking views of Downtown LA, perfect for entertaining or unwinding in style. With two floor plan options available, 2 homes offer 1,983 sq ft, while the remaining 8 homes provide a generous 2,127 sq ft of living space. Nestled in the vibrant and trendy Echo Park neighborhood, Terraza places you just steps away from iconic hotspots like Echo Park Lake, Elysian Park, Dodger Stadium, and the bustling energy of Sunset Boulevard. Indulge in some of LA’s best restaurants, cafés, boutiques, and nightlife, all just minutes from your doorstep. Don’t miss your chance to own a piece of this dynamic and diverse community!
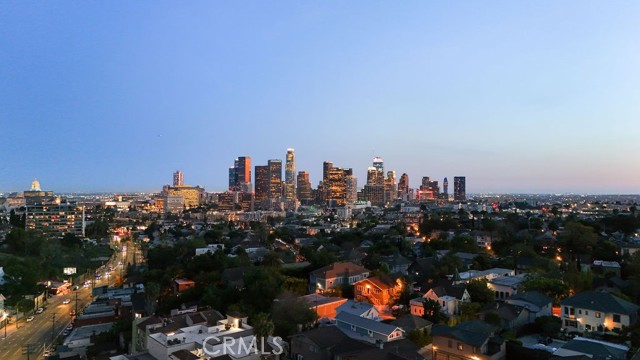
Round Valley
14559
Sherman Oaks
$1,575,000
1,775
3
2
Charming 3-Bedroom Home with Spectacular Valley Views & Amazing Entertainer’s Backyard. Tucked away south of Ventura Blvd., this beautiful single-family home offers nearly 1,800 sq. ft. of living space on an expansive 8,800 sq. ft. lot. With three spacious bedrooms and two updated bathrooms, the home effortlessly combines timeless charm with modern comforts. Step into a welcoming living room with Cathedral ceiling and adorned with a classic decorative fireplace, framed by elegant 1920s sconces. Original stained and leaded glass windows are highlighted with custom paint work, adding a unique vintage touch. Large picture windows reveal stunning views of the Valley, and flood the space with natural light. A charming bar closet offers an opportunity for customization—keep it as is or possibly make into a half bath. Gleaming peg and groove flooring guides you through the formal dining area and into a cozy alcove, where another original leaded glass window and a 1930s light fixture add to the home’s character. The freshly painted kitchen brings old-world charm together with modern functionality, featuring a built-in microwave, oven, stovetop, and large kitchen windows overlooking the greenery of the Valley. Downstairs, you’ll find three bright bedrooms, bathrooms, and a versatile laundry room brimming with storage—ideal for a home office, hobby room, playroom, or perfect to add on to the primary en-suite. The spacious primary suite is filled with sunlight, framed by large windows that open to the lush backyard. Outdoors, this home truly shines. The entertainer’s backyard with flagstone patios and terraced landscaping features two pergolas with overhead lighting for magical evening gatherings, electrical and USB outlets throughout. Garden is managed by a smart app, Rachio irrigation system with weather monitoring and leak detection. Multiple seating areas offer privacy and relaxation, along with extra storage spaces perfect for gardening tools or creative projects. There’s even an unpermitted guest suite with its own bathroom and shower—perfect for visitors or additional living space. Recent upgrades include a brand-new roof, 18 dual-pane windows and screens for energy efficiency, ADT security system and 3 Ring cameras. and a smart home system that manages lighting, locks, and garage, all designed for comfort and peace of mind.
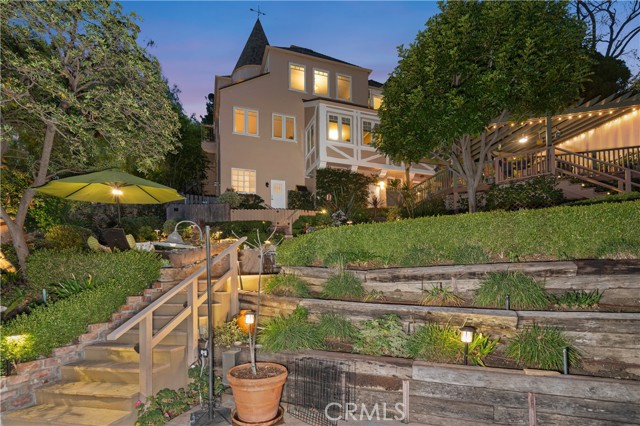
Debs
6153
Woodland Hills
$1,574,999
1,833
4
3
Come over to this exquisite and inviting home of tartan grid, which has been extensively remodeled and upgraded from interior to exterior. This pleasant home has 4 spacious Bedrooms, 3 Bathrooms, gourmet kitchen with white cabinets, self closing doors, pull-outs and waterfall quartz counter tops. A specious master suite with 2 closets, en-suite large walk-in shower for rejuvenation at the close of a long day. Smooth ceilings with recessed lights and ceiling fans throughout, and an abundance of natural light that bathes into much of the home, creating a warm and sophisticated ambiance. In this home, you'll find meticulously finished, custom neutral colors, upgraded engineered wood flooring. Living room and Kitchen open to the tiered backyard, giving excellent flow to the contemporary sparkling pool and spa. Enjoy the serene backyard for those beautiful evenings and weekends. Don't miss the chance to make this your dream home.

Flora
5237
Rancho Cucamonga
$1,574,999
4,340
5
5
Tucked away in a quiet cul-de-sac on an oversized, premium lot, this luxury estate in Rancho Cucamonga is a rare gem behind the gates of the prestigious Rancho Etiwanda Estates. With 5 bedrooms, 4.5 bathrooms, a loft and an office, this home offers an exceptional blend of comfort, function, and upscale style. From the moment you enter, you'll notice the fresh new carpet, crisp interior paint, and the seamless flow of the open-concept design. Perfect for multi-generational living, this home boasts a large primary suite upstairs and a junior primary suite downstairs. The downstairs suite lives like a private casita, complete with its own ensuite bathroom and a separate living area, offering flexibility for in-laws, guests, or extended stays. The expansive backyard is an entertainer’s dream, featuring a saltwater pool with Baja shelf, spa, custom rock slide, and natural gas fire pit. Host unforgettable gatherings with the built-in BBQ island, outdoor kitchen, and covered patios designed for relaxed California living. Inside, enjoy the built-in sound system wired for home theater and in-ceiling music throughout the family room, dining room, loft, and upper balcony. Enjoy sweeping views of the mountains from the backyard and north-facing windows, and soak in sparkling city light views from the master bedroom. The rear deck off the master is a perfect perch for watching fireworks light up the valley on the Fourth of July. Additional features include two fireplaces for cozy evenings, office with glass door entry, whole house fan engineered for 5,000 sq ft, a spacious loft with its own balcony, and the garage pre-wired for EV charging. This home is served by award-winning schools: Golden Elementary (K–5), Day Creek Intermediate (6–8), and Los Osos High School. You’ll love being walking distance to the Etiwanda Preserve Trail and just minutes from Victoria Gardens for dining, shopping, and entertainment. This one-of-a-kind property offers everything from quiet luxury to full-scale entertaining—don’t miss your chance to call this extraordinary residence home.
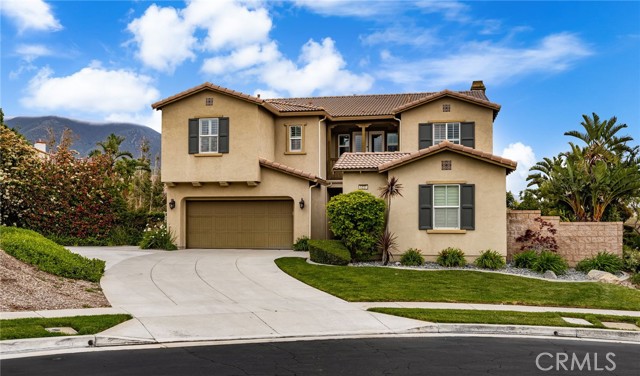
ventura
518
Ojai
$1,574,000
1,798
3
3
PRICE REDUCTION! MOTIVATED SELLERS! Let’s take a virtual journey together…welcome to your peaceful sanctuary in the heart of Ojai. This warm, cozy home is tucked into one of the most desirable and walkable neighborhoods just a short stroll from downtown. It’s got that perfect blend of comfort, NATURAL LIGHT, and timeless character. With mature trees and lush greenery all around, you get that rare mix of PRIVACY and CONVENIENCE—just minutes from the vibrant village. As you step inside, classic Saltillo tile floors add warmth and that old-world charm that feels instantly grounding. OVERSIZED windows let in tons of NATURAL LIGHT, giving the space an open, airy feel. The layout flows nicely and includes a WOOD-BURNING FIREPLACE, custom built-ins, and plenty of room to relax or host. The dining area leads into a SPACIOUS KITCHEN with solid wood cabinets, vintage tile, pendant lights, and bar seating—easygoing and functional, whether it's a quick coffee or a full dinner with friends. The laundry room is big, practical, and tucked away with extra storage. Now out back—it’s your PRIVATE BACKYARD OASIS. Whether you're lounging under the trees, planting a garden, or dreaming up your perfect hangout spot, there’s room for it all. The EXPANSIVE LOT gives you ROOM TO GROW—maybe a pool, guest studio, or ADU (buyer to verify). Property sold with 2 parcels, total of both 19,601sf. It’s not just a yard—it’s an extension of the whole vibe here: calm, quiet, yours. ENDLESS POSSIBILITIES. This property also includes a privately detached structure that is being used as an office. You’re just minutes from FARMERS MARKETS, LIBBEY PARK, and a bunch of local spots that make Ojai feel like home. WALKABLE ACCESS to shops, yoga studios, hiking trails, and the SCENIC OJAI VALLEY TRAIL means there’s always something to explore. Also, walking distance to public tennis courts and public pickle ball courts. Catch live music, grab a bite with friends, or just wander—this place is all about that COMMUNITY ROOTED IN WELLNESS and CREATIVITY. Whether you’re looking for a FULL-TIME RESIDENCE, a weekend retreat, or something more long-term, this place delivers. Homes like this RARELY COME TO MARKET. Schedule a private showing and EXPERIENCE WHY THIS PROPERTY STANDS ABOVE THE REST
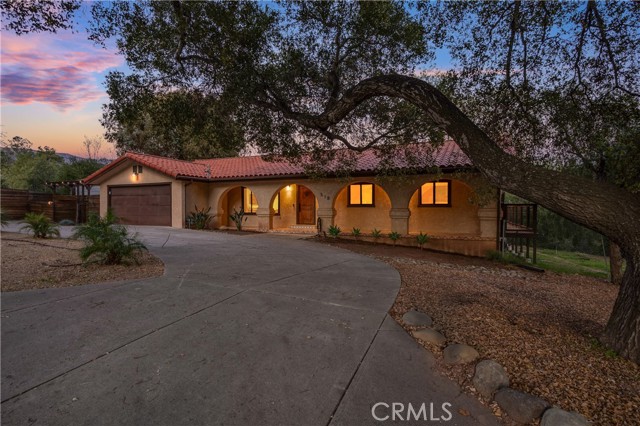
Sunshine
11423
Studio City
$1,574,000
2,251
4
3
Stunning 4 bedroom, 2.5 bath Gorgeously remodel, rare Opportunity. Superb location with multiple private entrances. This house can be used as a single family residence with a guest unit as it has two separated living spaces with multiple entry points, perfect for having a guest quarters. Flowing open floor plan. Sleek finishes, designer color palette, and choice appointments at every turn. Chef s kitchen has an enormous, center-island, with gleaming, white Quartz counters on top of custom-built cabinetry, name-brand Stainless Steel appliances, and family dining cove next to the cozy fireplace. Living room area with bright skylight, overlooks the balcony which offers beautiful valley and mountain views! European White Oak hardwood floors, designer-tiled bathrooms complete with crisp clean vanities and custom fixtures. Low maintenance & low energy outdoor spaces with artificial grass, stained-concrete patios with plenty of trees offering privacy. Street-to-street lot with alley access at the back and Easy access to Ventura Blvd, in highly regarded Carpenter Charter and Walter Reed School District area of Studio City. Relaxing deck space great for entertaining. Extra large driveway and 2 car garage accessed through the rear alley. Additional parking in front of the garage and in front on Sunshine St. **Furniture in pictures for imaging purposes only.

Sunshine
11419
Studio City
$1,574,000
2,379
5
3
Breathtaking 5 bedroom, 3bath gorgeously Remodeled, Opportunity. Superb location with multiple private entrances. Upgraded with great care and pride. Large ultra private lot. Well appointed and Upgraded throughout. Sparkling custom kitchen. Top of the line Viking stainless steel appliances and 5 foot stainless steel built in Sub-Zero refrigerator. Open, Welcoming layout. Bright and clean inside & out. Stunning Crema Marfil flooring, custom wood and carpet flooring in the bedrooms. Light and Spacious. Romantic living & dining areas with views. Easy access to Ventura Blvd, in highly regarded Carpenter Charter and Walter Reed School District area of Studio City. Relaxing, private patio/porch is great for entertaining. Extra large driveway and 2 car garage accessed through the rear alley. Additional parking in front of the garage and in front on Sunshine St. Garage access through the stairs down from the 1st floor living room. Lower level living space has a private entrance through the rear alley as well, which was used as a guest quarters. Private extra-large front yard with fruit trees, perfectly laid out for entertaining. *** Furniture in pictures for imaging purposes only.

Country Hills
710
La Habra
$1,573,000
3,104
5
3
One of the best homes in North Orange Country / Country Hills!!! First time on the market since original owner. Carefully maintained and tastefully remodeled huge gourmet kitchen with quarts countertop. Great light pouring into every room with recently replaced windows and sliding doors. One looking for awesome home office? This home has it also! Upgraded three car garage with ample spaces for exercise equipment. Large spacious backyard is great for private family gatherings, and pool parties. Upstairs great room has awesome views where you can see snowcapped mountain tops, city lights, and fourth of July fireworks from the wrap around balcony! RV parking space on the east side with a designer wooden gate. St Jude hospital is nearby as well as many shopping malls for your convenience as well as fishing on nearby Laguna Lake or golfing at country club.
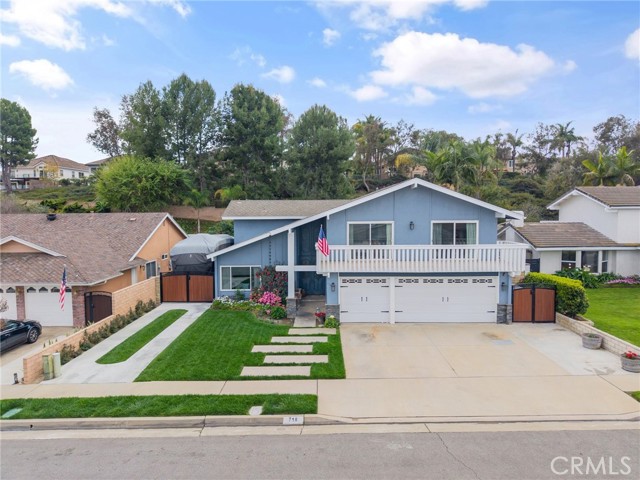
Wonderland
8606
Los Angeles
$1,570,000
1,758
4
2
Updated Mid-Century Home with Stunning Views and Versatile Layout! This bright and spacious two-story home offers a modern, multi-level design perfect for both relaxation and entertaining. The living room features vaulted wood beam ceilings, natural light, and a cozy modern fireplace. The updated kitchen boasts granite countertops, stainless steel appliances, and a breakfast bar, opening to a family room with access to a private back patio. The home offers four bedrooms with plenty of room to use one as an office or studio space. Three well-sized bedrooms are located on the lower level sharing a stylish full bathroom. The fourth bedroom/den, with 180-degree treetop and peek-a-boo city views, offers a peaceful retreat and access to the second bathroom. Additional highlights include high ceilings, recessed lighting, a private spa, and parking for up to 4 cars. Located near the Sunset Strip, Studio City, hiking trails, and Wonderland School, this home blends city convenience with serene living.
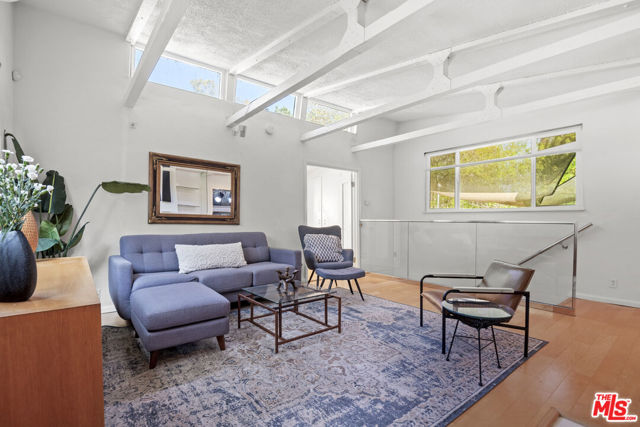
Celtic
20591
Chatsworth
$1,570,000
3,400
5
4
Welcome Home! This beautifully remodeled residence offers over 3,400 square feet of luxurious living space, featuring 5 spacious bedrooms and 3.5 well-appointed baths. The inviting entryway, with its high ceilings and new flooring throughout, sets the tone for the elegance and comfort that await inside. Step into the expansive living room, where a charming brick fireplace provides a cozy retreat for relaxation. Adjacent to the living room is a formal dining room, perfect for hosting elegant dinners and gatherings. The remodeled chef's kitchen is a culinary enthusiast's delight, equipped with a large island, wine refrigerator, and top-of-the-line appliances. The adjacent eat-in dining area offers a casual space for family meals. The spacious family room is designed for both comfort and entertainment, featuring built-in shelving, a second fireplace, and recessed lighting. A wet bar with a sink and sliding door access to the entertainer's backyard enhances your hosting capabilities. The spacious backyard includes a sparkling pool, relaxing jacuzzi, and a BBQ center, ideal for outdoor gatherings with family and friends. The first floor also includes a full bedroom with an en-suite bathroom, providing privacy and convenience for guests or multi-generational living. Additionally, there is a half bath for visitors' use. Upstairs, you'll find three more guest bedrooms and a fully remodeled bathroom, ensuring ample space for family and guests. The expansive master suite is a true sanctuary, featuring access to a spacious attic area and a private deck where you can unwind. The luxurious en-suite bathroom boasts a soaking tub, separate shower, dual sinks, and a walk-in closet, creating a spa-like retreat within your own home. Throughout the home, new lighting fixtures enhance the modern aesthetic, complementing the fresh new flooring. This property offers an incredible opportunity to own a stunning, remodeled home with NO HOA fees. Every detail has been thoughtfully considered to provide a perfect blend of comfort, style, and functionality. Don’t miss the chance to make this beautiful home yours!
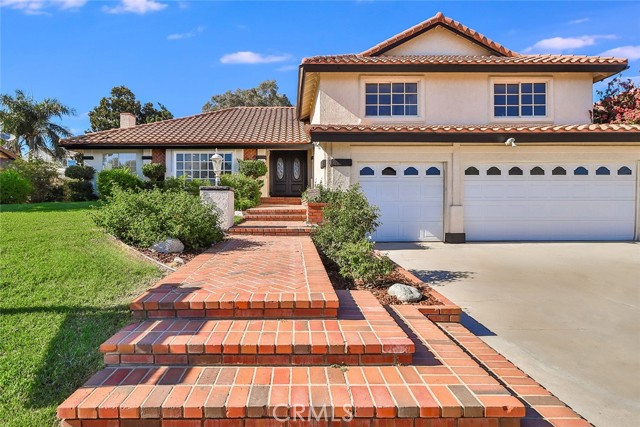
Rutland
1058
Los Angeles
$1,569,888
1,540
3
2
Welcome to your new oasis in Highland Park's coveted Arroyo View Estates! Nestled on a generous corner lot, this beautifully remodeled mid-century home offers the perfect blend of modern sophistication and classic charm. Step inside to discover a spacious and bright interior adorned with gleaming real hardwood floors throughout. The open concept floorplan seamlessly connects the living spaces, creating an inviting atmosphere ideal for both relaxation and entertaining. The heart of the home is undoubtedly the chef's kitchen, meticulously designed to meet the demands of culinary enthusiasts. Featuring a large kitchen island, professional-grade cooking appliances, and a gourmet faucet, this kitchen is as functional as it is stylish. Adjacent to the kitchen, the dining area flows effortlessly into the marvelously landscaped backyard, blurring the lines between indoor and outdoor living. Imagine hosting gatherings under the open sky, surrounded by lush greenery and the serene ambiance of your private retreat. This meticulously maintained residence offers three spacious bedrooms and two beautifully appointed bathrooms, ensuring comfort and privacy for every member of the household. Located just minutes away from Downtown L.A., and conveniently positioned near Eagle Rock and Old Town Pasadena, you'll enjoy easy access to an array of dining, shopping, and entertainment options. Yet, within the tranquil enclave of Arroyo View Estates, you'll find a peaceful respite from the bustling city life. Don't miss the opportunity to make this exceptional property your new home. Schedule a viewing today and experience the allure of Highland Park living at its finest!
