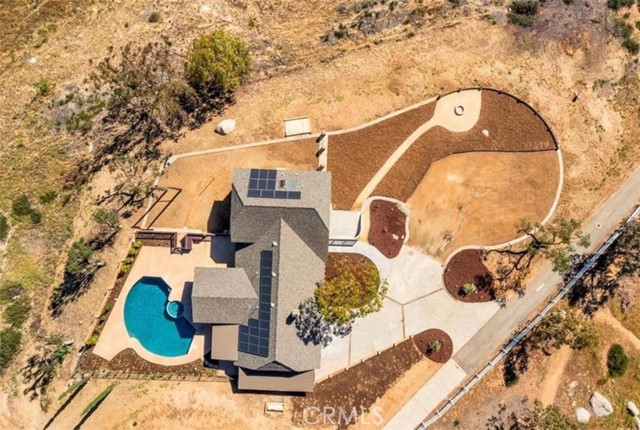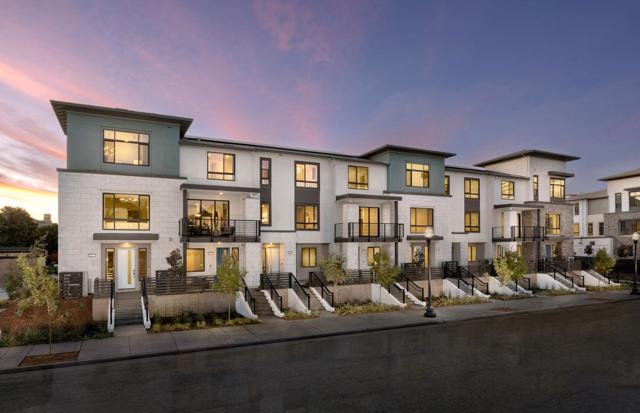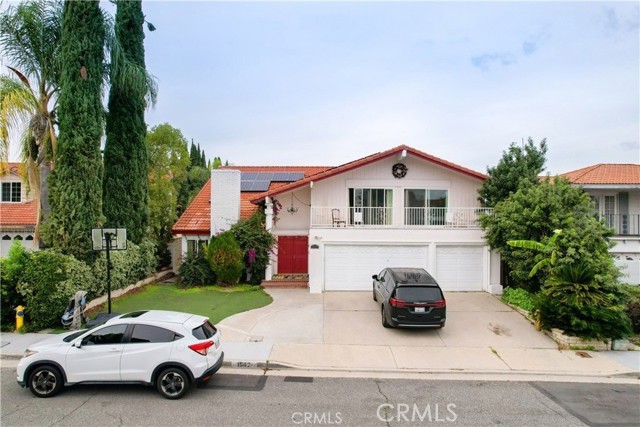Search For Homes
Form submitted successfully!
You are missing required fields.
Dynamic Error Description
There was an error processing this form.
Lafayette
35
Rancho Mirage
$1,585,000
2,948
4
4
Experience Desert Living at its Finest in The Springs Country Club. Discover unparalleled privacy and tranquility in this stunning 4-bedroom, 4-bathroom home located within the prestigious Springs Country Club of Rancho Mirage. Boasting dramatic mountain views and backing up to a lush greenbelt, this beautifully updated Pebble Beach floorplan offers 2,948 square feet of luxurious living space. Step inside and be greeted by high ceilings, walls of glass, and a fireplace that create a bright and open living and dining area, perfect for entertaining family and friends. The large glass and metal pivot front door and new glass and metal entry gates add a touch of modern elegance. Each spacious ensuite bedroom features its own private patio, offering a personal retreat for every member of the household. This home has been meticulously updated with energy-efficient/high-efficiency lighting, Kohler plumbing, and top-of-the-line Thermador appliances. Enjoy peace of mind with an upgraded HVAC system, ducting, and hot water heaters. Step outside to your private oasis featuring a brand-new PebbleTec(r) pool and spa with relaxing spillover and Pentair equipment, color-changing LED lights, a built-in BBQ, a fire pit, and low-maintenance desert landscaping. The chef's kitchen boasts custom cabinetry complemented by porcelain countertops. Smart home features allow for remote control of the HVAC, lighting, appliances, pool, irrigation, and security cameras, offering ultimate convenience and control. An attached 2-car garage plus a golf cart garage with epoxy flooring and floor-to-ceiling cabinets provides ample storage. This is more than just a home; it's a lifestyle. Embrace the desert lifestyle with multiple outdoor seating areas designed for enjoying Rancho Mirage's beautiful weather. Don't miss this opportunity to own a piece of paradise in The Springs Country Club. Schedule your private showing today!

Mira Vista
29082
Laguna Niguel
$1,585,000
1,988
4
3
Seller's Excitement for their next chapter is buyer's great opportunity!! Welcome to this perfectly located, charming home in Laguna Niguel! Just minutes from all the best Orange County has to offer, this home greets you with a warm and inviting atmosphere the moment you step inside. Great opportunity awaits as this home welcomes it's new owner to put their re-freshed stamp on it! Natural light pours in, highlighting the open floor plan and wide staircase leading upstairs to 4 spacious bedrooms and 2 bathrooms. The double-door entry to the primary suite adds an elegant touch, enhancing the home’s welcoming ambiance. Nestled on a generous lot, this home features vaulted ceilings, a cozy fireplace, and a convenient half bathroom downstairs. The well-designed kitchen seamlessly connects the family and dining rooms, making it perfect for gatherings. Step outside to a private backyard with serene hilltop views, mature fruit trees, and ample space for outdoor enjoyment. With a three-car garage and a prime location near top-rated schools, parks, and shopping, this home is an incredible opportunity. Priced to sell quickly! - don’t miss out on this gem!
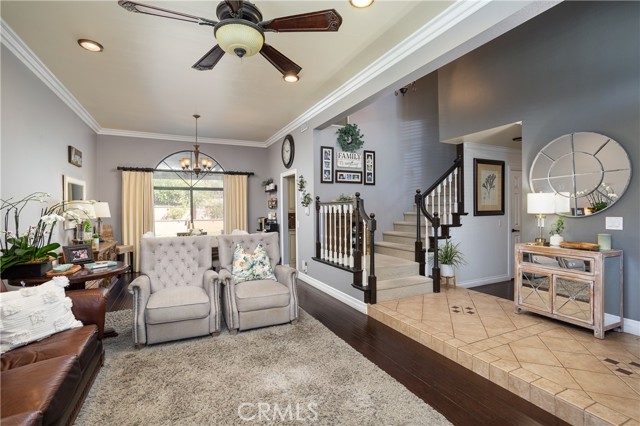
Shearer Avenue
3481
Cayucos
$1,585,000
1,891
3
3
Exceptional Hillside Home with Breathtaking Coastal Views Perched high above the homes to the south, this hillside residence offers a truly special setting, delivering unparalleled coastal vistas from both levels of living space. Sweeping views stretch from Point Estero above Cayucos to Morro Bay and the iconic Morro Rock. The scenery continues southward, capturing the Irish Hills, Cabrillo Estates, and finally, Point Buchon. The home's thoughtful design offers an excellent separation of space. A split entry leads to the oversized 2-car garage on the lower level and up to the main living areas. The second level features two guest bedrooms, each with its own private view deck and a shared full bath. The top level showcases a spacious great room, offering even more of those incredible coastal views, along with the primary suite, which provides additional, unforgettable perspectives of the coast. This stunning setting and beautifully designed residence are not to be missed!
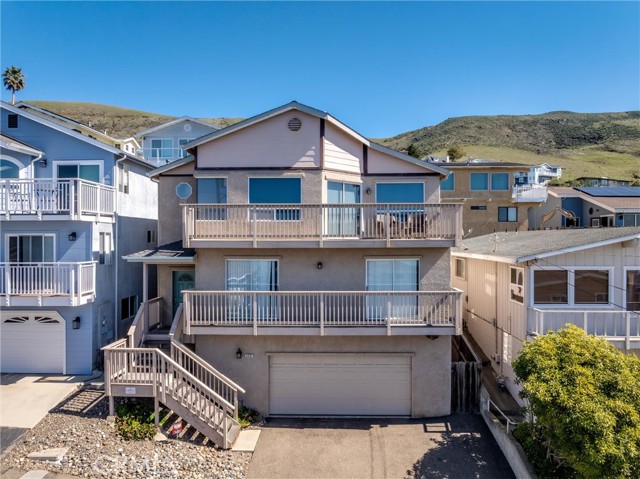
Woodbine
1739
Oceanside
$1,585,000
1,766
3
2
A Fire Mountain Beauty Near Beaches & Dining! Welcome home to this stunning single-level gem in the heart of Fire Mountain—just minutes from Oceanside’s gorgeous beaches and vibrant dining scene! This 3-bedroom, 2-bath home offers 1,766 square feet of relaxed, coastal living. Step through the elegant double-door entry into a spacious, light-filled living room with a cozy fireplace—perfect for those cool coastal evenings. The adjacent dining area overlooks a generous backyard and patio, ideal for hosting family gatherings or enjoying peaceful mornings. The well-appointed kitchen opens seamlessly to the large family room, creating an inviting space for everyday living and effortless entertaining. Tucked away at the east end of the hallway, the primary bed & bath suite offers a tranquil retreat complete with a walk-in shower and dual-sink vanity. Down the hall, you’ll find two additional spacious bedrooms and a beautifully updated second bathroom. Enjoy peace of mind and energy efficiency year-round with a fully paid solar system—so you can keep cool with air conditioning during warm summer days, worry-free. This home perfectly blends comfort, style, and an unbeatable location. Don’t miss your chance to live in one of Oceanside’s most desirable neighborhoods!
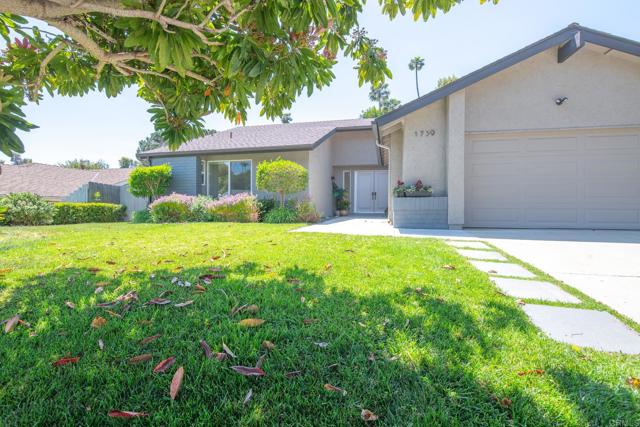
Via Aguila
2122
San Clemente
$1,585,000
1,410
3
2
Welcome to a refined and simple lifestyle in San Clemente’s prestigious Highland Light Village. This charming one-story home sits securely within a 24-hour guard-gated community, offering both tranquility and safety. It features three spacious bedrooms and two beautifully remodeled bathrooms. The home combines the convenience of condominium-style living with the feel of a single-family residence. The heart of this home is the fully upgraded kitchen, fitted with modern and top of the line appliances and new cabinetry—making cooking a genuine pleasure. With recent extensive upgrades, this home is move-in ready, crafted to enhance your lifestyle seamlessly. The layout of the home is efficient, maximizing the use of space to create inviting and spacious living areas. Step outside and enjoy your private outdoor area—ideal for relaxation or entertaining under the open California sky. The property is ideally located near shopping centers, restaurants and the San Clemente train station. For a touch of nature, Vista Del Sol Park is just a short distance away. This home is more than just a place to live—it’s a serene retreat designed for enjoying a life of ease and elegance. Welcome to your new home in San Clemente! (Professional photos from Interior/Exterior coming soon)
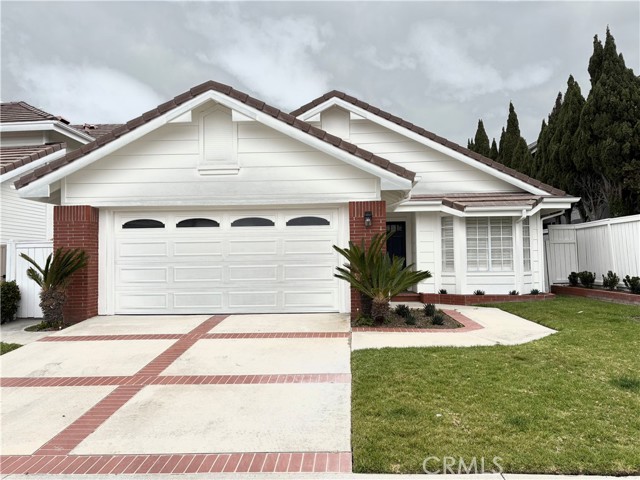
Walnut Street
17686
Fountain Valley
$1,585,000
2,219
5
3
Welcome to 17686 Walnut Street in the heart of Fountain Valley—a rare and versatile gem perfect for multigenerational living, entertaining, or working from home. This spacious 5-bedroom, 3-bath home features two primary suites and a flexible floor plan with 3 bedrooms conveniently located on the main floor. One downstairs bedroom includes its own accessible en-suite bathroom, ideal for guests or extended family. Upstairs, you’ll find a second private suite with an adjoining full bath, plus a beautifully designed bonus room featuring built-in cabinetry, a desk, entertainment center, and a Murphy bed—perfect as a 5th bedroom, home office, den, or creative space. The kitchen has been tastefully upgraded with stainless steel appliances, quartz countertops, and a designer backsplash. A generous dining area opens to both the kitchen and living room, creating a seamless flow for entertaining. The living room features a beautiful fireplace with a custom mantle, recessed lighting, and an abundance of natural light with views of the sparkling pool. Step outside to your private backyard retreat—an entertainer’s dream complete with a heated pool, spa, pergola, outdoor fireplace, retractable awning, multiple seating areas, and lush landscaping. This outdoor living area is ideal for alfresco dining, hosting gatherings, or simply enjoying a peaceful escape. Additional highlights include plantation shutters throughout, a two-car garage, a 6-car driveway, washer and dryer included in the garage, storage sheds, seller-owned solar panels, newer pool equipment, water softener, and reverse osmosis system. Located in a top-rated school district close to freeways, shopping, and just minutes from the beach—this home offers comfort, convenience, and the best of Southern California living. Don’t miss it!

Calle Del Sol
3395
Brea
$1,585,000
2,138
3
3
Experience luxury living in the heart of La Floresta! Nestled in the sought-after, gated 55+ Buena Vida community, this turn-key home offers an elegant blend of style and comfort. Perfectly situated on a coveted corner lot, it boasts abundant natural light and an inviting atmosphere. The open-concept design features warm wood flooring, designer lighting, and custom window shades, creating an inviting ambiance. The first floor includes a spacious primary suite with a walk-in closet and spa-like ensuite bath, plus a second bedroom and full bathroom. Upstairs, a private retreat awaits with a third bedroom, full bath, and a huge lofted bonus room—ideal for living assistance, guests or a home office. The gourmet kitchen shines with granite countertops, an oversized island, and soft-close cabinetry, flowing into the serene covered patio and lush garden with fruit trees and flowers. The double floor to ceiling sliders allow for a beautiful indoor-outdoor feel. Additional highlights include a spacious laundry room, two-car garage with epoxy flooring, and full-size driveway. Enjoy easy living and resort-style amenities: a clubhouse with a fitness center, ballroom, pool tables, an Olympic-sized pool and spa, cabanas, and pickleball courts. Located minutes from Whole Foods, dining, and downtown Brea, with easy freeway access. Experience the best in active adult living!
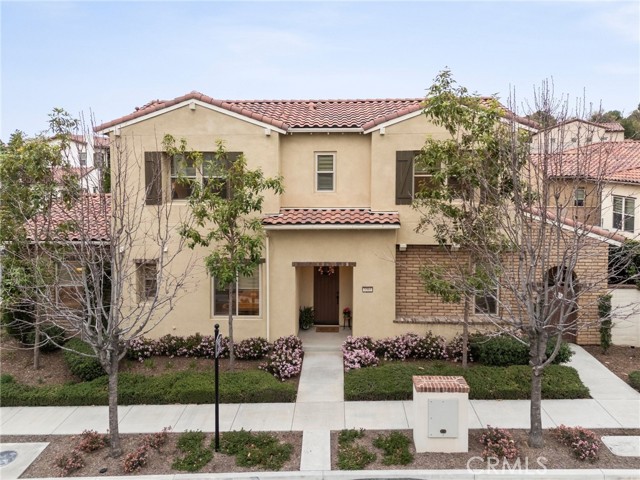
Chestnut
17550
Fountain Valley
$1,585,000
2,147
5
3
Absolutely Stunning, Beautifully Remodeled 5 Bedroom, 3 Bath Pool Home has so much to Offer with 3 Bedrooms, Including the Primary Suite, Downstairs and 2 Bedrooms with Open-Beam Cathedral Ceilings and Enormous Windows Upstairs. It Boasts a Paid-Off Solar System, New Central A/C, an EV Charger, New Tankless Water Heater, and Exquisite Upgrades throughout every Square Inch of the Open Flowing 2,143 Square Feet of this Gorgeous Modern Farmhouse-Style Masterpiece, Including: Luxury NuCore Wood-Vinyl Flooring, All Dual Pane Windows and Sliders, Crown Molding, Raised Panel Interior Doors, Custom Window & Door Casements, Quartz Countertops, Bead Board Ceilings, LED Recessed Lighting, Shiplap Siding, and All Brand New Bathrooms that Include Chic Designer Tile Flooring and Surrounds, Clear Glass Enclosures, New Vanities and Fixtures, and All 3 Showers Include Multiple Shower Heads for a Spa-Like Experience. Located in a Highly Sought-After Neighborhood with Award-Winning Schools, it Includes a Large Front Courtyard with Lawn and a Custom Playground for the Little Ones. Step through the Double Entry Doors to a Foyer and the Extra Large Living Room with Fireplace, Floating Shelving, and Wall of Sliders Leading to the Resort-Style Backyard Oasis with Newly Upgraded Pebble Tec Pool (New Heater & Filter), a Custom-Built Pergola with an Outdoor Kitchen that Includes BBQ, Refrigerator, Burners, Countertops, and Storage, Plus there is a Gas Fire Ring, Above-Ground Hot Tub, New Privacy Fencing, Citrus Trees, and Manicured Landscaping. The Chef-Inspired Remodeled Kitchen Features Designer Tile Flooring, Coffered Ceiling with Recessed Lighting, Quartz Countertops, a Center Island with Seating, Newer Stainless Appliances, Custom Cabinetry, a Double-Wide Pantry, Floating Shelving, and a Farmhouse Sink. The Kitchen Flows Seamlessly into the Oversized Dining Room with another Set of Sliders Leading to the Backyard and an Inside Laundry Room with Utility Sink. Additional Features Include Designer Light Fixtures, Primary Suite has Sitting Area with Skylight, Auto Sprinkler System Front & Rear, Extensive Attic Storage, and a Ladder to a "Secret" Attic Loft Play Room.
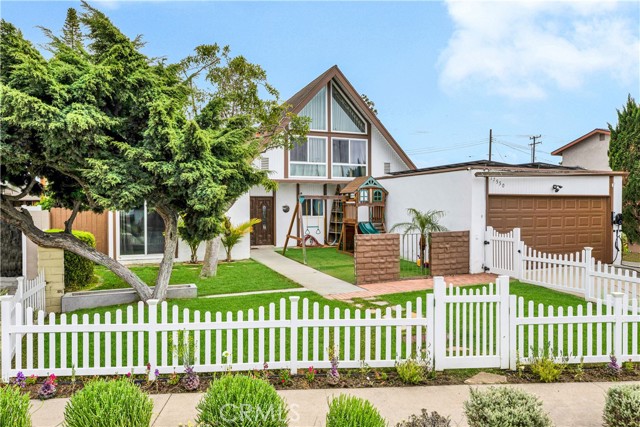
Raven
9715
Fountain Valley
$1,585,000
2,349
6
3
A gorgeous 2-story home in the most desired location in town. The double-entry French door leads to an open, spacious floor plan with all areas for a large granite countertop kitchen, formal dining, living, and family room with fireplace, and 2 convenient bedrooms with a full bathroom downstairs. The second-floor plan is designed to have an ocean breeze and a sunset view. The 2 master bedrooms with a balcony overlook the large backyard with fruit trees and an enclosed patio. This home features $2702 sf (2349 living square feet + 353 sf with permits), 6 bedrooms, and 3 baths, plus a bonus room. There are two bedrooms downstairs and four bedrooms upstairs, a breakfast nook, cherry cabinets, tile floors, and wood floors in all bedrooms. A lot size of 7,326 s.f is possible for an ADU. It is on the corner lot and Cul-De-Sac street in a great neighborhood, close to Mile Square Park, Little Saigon Center, minutes away from the Beach, the Top School District, Freeways, Restaurants, and the Shopping Center.
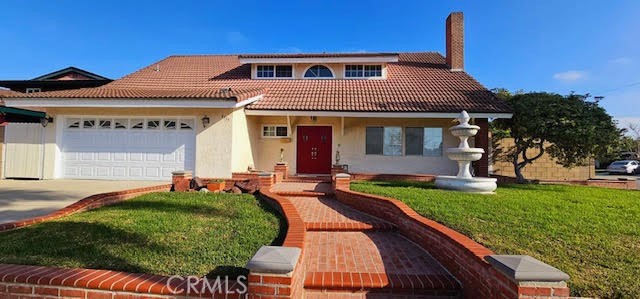
Sash
195
Irvine
$1,585,000
2,647
3
4
Welcome to Your Dream Home in the Solis Park Neighborhood of Great Park! Discover this stunning 3-bedroom, 3.5-bathroom condo with an additional loft, offering a flexible 4th-bedroom option. Boasting 2,647 sq. ft. of living space, this 3-level home combines modern design with thoughtful functionality. Step inside to find beautifully painted walls that add character and charm to every room. The bright and airy interior is bathed in natural light from abundant windows, creating a warm and inviting ambiance. On the second floor, you’ll find an open concept kitchen and family room, perfect for entertaining. The kitchen features a large island with seating, stainless steel appliances, and direct access to a private balcony. This floor also includes a bedroom and full bathroom, offering convenience and versatility. The third floor is home to the luxurious primary suite, complete with a spacious en-suite bathroom, walk-in closet, and serene ambiance. Adjacent to the oversized loft, ideal as a fourth bedroom or additional living space, you’ll find another bedroom, full bathroom, and a convenient laundry area. Additional highlights include an oversized garage with a workshop area, a whole-house water filtration system, and fully paid solar panels, providing modern sustainability and added value. Residents of Solis Park enjoy access to an array of resort-style amenities, including a swimming pool, spa, clubhouse, playgrounds, picnic areas, tennis courts, parks, and scenic walking and biking trails. This home is ideally located near top-rated schools, major freeways, and popular destinations like Irvine Spectrum and John Wayne Airport. Don’t miss your chance to call this exceptional property your home—schedule a viewing today!
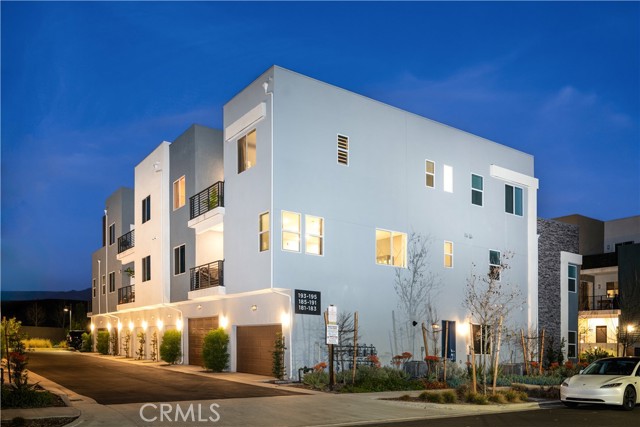
Orange Grove
338
Pasadena
$1,585,000
2,295
2
3
Chateau de Ville is one of the most beautiful buildings on scenic S. Orange Grove Blvd. This beautiful townhouse is located across from the historic Tournament of Roses Mansion, and surrounded by other beautiful single-family homes, prime condo buildings, and lush mature landscaping. The front corner location provides this pristine home with numerous tall windows bringing in light and neighborhood views. Perfect for entertaining, the large living room opens to the spacious dining room, and out to the enclosed patio for easy entertaining. The remodeled kitchen has white cabinetry, granite countertops, and stainless steel appliances, plus cafe eating area. The spacious first floor den/office has a closet and easy access to the adjacent 1/2 bath. Upstairs are two very large bedroom suites. The primary suite has tall windows, fireplace, and oversized en suite full bath. The second bedroom suite has an en suite 3/4 bath. Beautiful details throughout, excellent storage, and attached oversize two-car garage, too.

Mariposa Way
130
Brea
$1,585,000
2,768
4
3
Welcome to this exceptional home located in the highly sought-after Olinda Village neighborhood, where properties rarely come on the market. Offering great curb appeal and nestled on an impressive 15,000 square foot lot, this stunning residence boasts 2,768 square feet of refined living space, with 4 bedrooms and 3 bathrooms. Step inside to find travertine flooring throughout the entry, dining room, family room, and hallways. The formal living room features a cozy fireplace and wood shutters, creating a warm, inviting atmosphere. The custom kitchen is a chef’s dream, complete with rich cabinetry, stainless steel appliances including a Sub-Zero refrigerator, Thermador stove, Wolf double oven, a generous oversized island with bar seating, a coffee/wine bar, and a skylight that fills the space with natural light. The spacious family room offers a built-in entertainment center and surround sound system, perfect for movie nights or entertaining guests. Retreat to the luxurious primary suite featuring a sitting area, bay window, electric fireplace, sliding glass door to the backyard, walk-in closet with organizer system, and a spa-inspired bathroom with jetted tub, separate shower, custom dual-sink vanity, and travertine flooring. Both secondary bathrooms have been beautifully remodeled, showcasing custom finishes like double sinks, pedestal sink, travertine flooring, and elegant tile work. Additional highlights include: Built-in speakers in the living room, dining room, and office, Crown molding, raised panel doors, recessed lighting throughout, Dual-pane windows and sliding glass doors, New attic insulation, Custom pavers and concrete work, 3 Car garage. Step outside into your own private oasis featuring a custom-built pool with waterfall, slide, baja step, and spa surrounded by flagstone accents. The expansive backyard offers plenty of space for entertaining, relaxing, or play—truly an entertainer’s dream. Located in the quaint and peaceful Olinda Village, this home offers the perfect blend of serenity and convenience—just minutes from Brea Mall, top-rated restaurants, freeway access, and within the award-winning Brea Olinda School District.
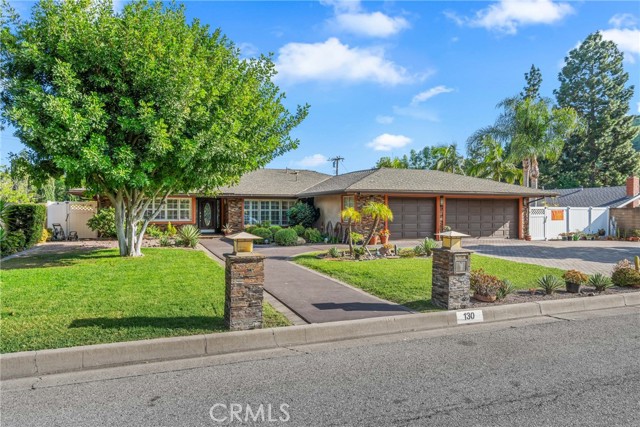
Lillian Ct
5169
Livermore
$1,585,000
1,977
4
2
Situated on a quiet cul-de-sac in a desirable neighborhood in Livermore, an extensively remodeled, and luxury appointed 2-story designed for utility of space and comfort. Spacious, open floor plan w/ 4 bedrooms, 2.5 bathrooms, formal living room, & family room with French doors leading to a large, covered patio and back yard. Master bedroom/bath on 1st floor. Gorgeous kitchen with custom cabinetry, central island, serving station, new stainless steel KitchenAid appliances w/convection, Bosch induction cooktop, quartz countertops/ backsplash, & farm sink. Custom tiled bathrooms w/new vanities, mirrors, light fixtures, exhaust fans, premium Delta finishes, and Toto dual flush toilets. Master bath w/ imported marble tile, with hand & rain shower. Electric stone fireplace. New lighting fixtures & Minka-Aire ceiling fans. Custom stained staircase, 8 mil LVP flooring. Nest, Ring doorbell & Ecobee. New interior & exterior paint. New tankless water heater, new garage door w/wifi wall mount opener, & epoxy floor. Dual laundry connections. New central Hvac. New gutters, stamped concrete in front and back, WIFI irrigation, fencing, & artificial turf. New acrylic stucco & dual pane windows. Large driveway w/ side access for RV/ boat. Close to vineyards, shopping, parks, schools, & freeways.
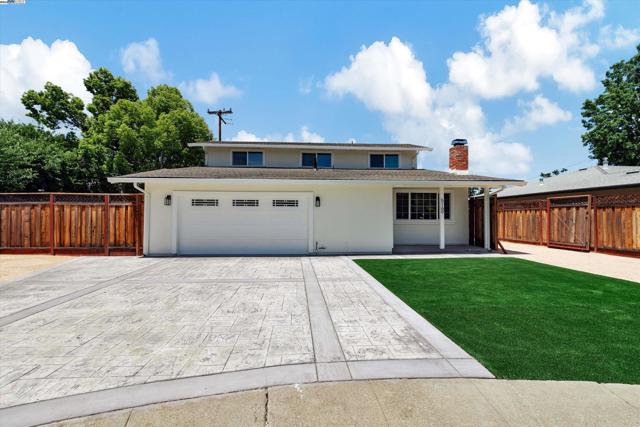
Hillsborough Dr
4499
Castro Valley
$1,585,000
2,710
4
3
Located on a generous corner lot of nearly 10,000 sq ft in one of Castro Valley's most sought-after neighborhoods, this expansive single-level home offers over 2,700 sq ft of living space. Boasting 4 bedrooms and 3 full bathrooms, this residence has been thoughtfully updated with new LVP flooring, fresh interior and exterior paint, and a stylishly renovated kitchen. Enjoy the convenience of a central vacuum system, a large office with built-in storage, perfect for working from home, and a welcoming family room complete with a wet bar and cozy pellet stove. Step outside to a fully landscaped front and back yard, featuring a delightful vegetable garden with a drip system. There's ample storage throughout and a convenient 2-car garage/workshop, this home truly has it all. This incredible home is also extremely energy efficient and has a fully owned solar system with net 2 metering. Plus there is easy access to Lake Chabot, the Proctor Trail head and Riche Park, making it an ideal location for outdoor enthusiasts. Once you step foot inside this amazing home you'll know its the one for you.
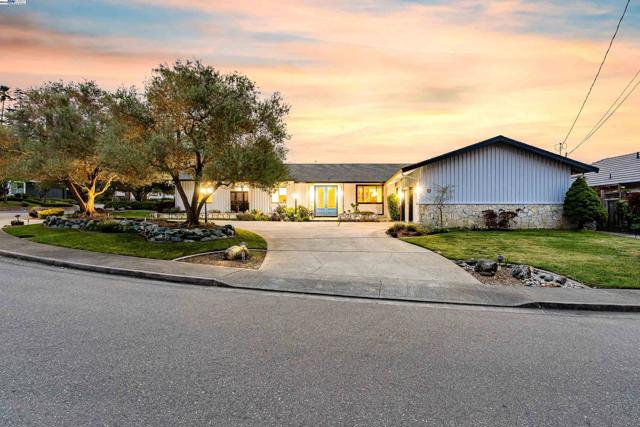
Paradise Cove
45
Malibu
$1,584,000
0
2
2
Nestled in the exclusive oceanside gated community of Paradise Cove, this coastal-chic dream home offers the perfect blend of luxury and comfort, whether as a full-time residence or a serene weekend escape. Overlooking one of California's most iconic beaches, this ground-up remodel is as breathtaking inside as it is outside. Gorgeous sculptural palms frame the entrance, welcoming you into a thoughtfully designed space where every detail has been carefully curated to maximize style and function. Wide-plank pine floors flow throughout, complemented by vaulted ceilings, dual-pane windows adorned with custom coverings, and recessed lighting that enhances the home's bright, airy feel. The open-concept live-work-dine space is centered around a perfectly proportioned kitchen with sleek quartz countertops, creating an inviting space for both cooking and entertaining. Both bedrooms are spacious, offering ample storage, while a cozy bonus sleeping loft, accessed by a stylish industrial ladder adds versatility and charm, complete with a separate storage area. The two beautifully tiled bathrooms showcase Carrera marble counters and modern fixtures, adding to the home's refined aesthetic. Outside, two adjacent parking spaces with additional room for a golf cart provide a rare and valuable convenience in Paradise Cove. An outdoor shower and dedicated surfboard storage make it easy to embrace the ultimate Malibu lifestyle. Residents of this exclusive community enjoy an array of exceptional amenities, including gated security for peace of mind, impeccably maintained grounds, tennis and basketball courts, a large clubhouse overlooking the ocean, a playground for the kids, and direct access to one of the most beautiful beaches in California. Offering a rare opportunity to own a meticulously redesigned retreat in one of Malibu's most sought-after locations, this home is a true slice of paradise.
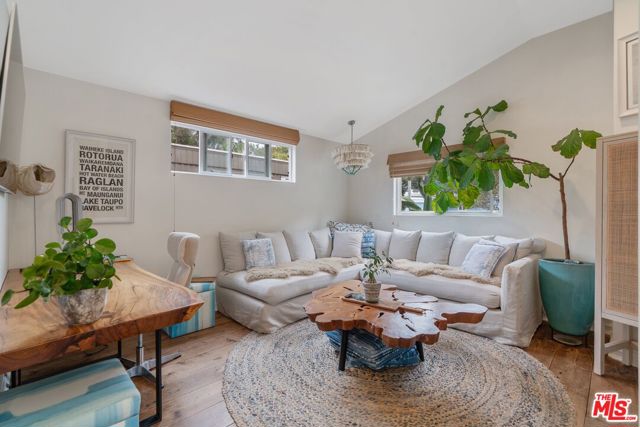
Tesoro Pl
1167
Vista
$1,580,000
3,606
5
4
Check out this stunning 5-bedroom, 4-bathroom home in The Presidio, an exclusive, family-friendly community of just 31 upscale homes! Nestled on a quiet cul-de-sac, this beautifully designed home offers spacious living and modern comforts, just seven miles from the Pacific Ocean and minutes from top-rated schools, parks, shopping, freeway 78 and downtown Vista. Built in 2018, this home is perfect for growing families. The open floor plan is ideal for entertaining, with a chef’s kitchen featuring a large center island, custom granite countertops, stainless steel appliances, double oven, and a walk-in pantry—perfect for busy mornings and family dinners. A guest suite on the main level offers flexibility for extended family or visitors. Upstairs, the generous primary suite is a peaceful retreat with a spa-like bathroom, oversized walk-in closet, soaking tub, dual vanities, and separate shower. A bonus family room upstairs makes an ideal playroom, teen hangout, or media space. Three additional bedrooms, including an ensuite, provide plenty of space for kids or guests. Enjoy the benefits of a solar system, a 3-car tandem garage, and an extra-wide side yard—perfect for RV or trailer parking. Plus, with low HOA fees and easy access to schools, shopping, and restaurants, this home has everything a family could want!
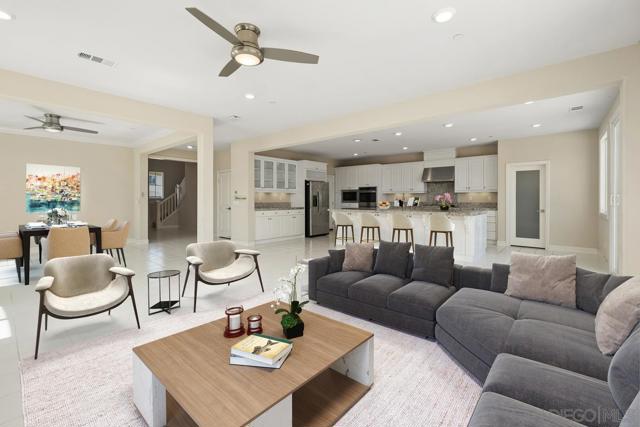
Taormino
5881
San Jose
$1,580,000
1,495
4
2
Welcome to this Beautifully Renovated home located in the desirable Santa Teresa area! Nestled in a great neighborhood, this stunning 4-bedroom, 2-bathroom residence offers modern style and Luxurious Upgrades Throughout. Enjoy both a Spacious living room and a cozy family room, featuring an elegant electric fireplace with stylish wood paneling and a beautiful chandelier that adds a touch of sophistication.The kitchen has been thoughtfully upgraded with Luxury Tile, sleek cabinets, and a large waterfall island perfect for entertaining or family gatherings.The entire home is illuminated with recessed lighting, creating a bright and inviting atmosphere. Both bathrooms are newly updated with high-end tile, contemporary vanities, and stylish shower panels. Additional highlights include a brand-New HVAC system, New water heater, fresh interior and exterior paint, epoxy-coated garage flooring, and beautifully designed low-maintenance landscaping. Conveniently located near Oakridge Mall, major freeways, top-rated schools, and medical facilitiesthis home truly has it all. Don't miss the opportunity to make this stunning property your dream home!
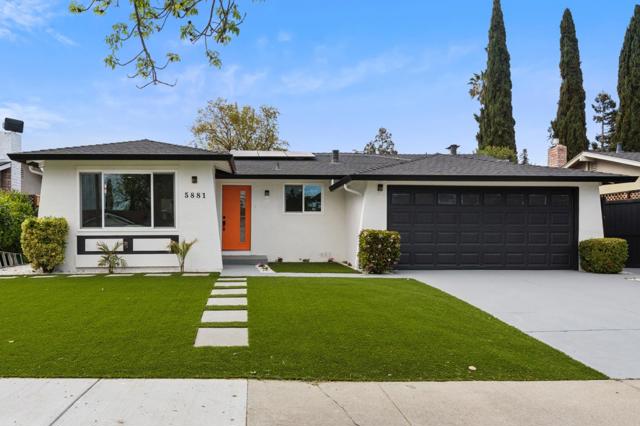
Gannon Ter
34229
Fremont
$1,580,000
1,481
3
3
Welcome to this beautiful NE facing Tudor-style single-family home located in the desirable Ardenwood neighborhood (California Meadows Community). This home offers 3 bedrooms and 2.5 bathrooms with 1481 square feet of living space, freshly painted and with new carpet. This spacious home features an open-concept living and dining area, perfect for entertaining and everyday living. The home has upgraded double-paned windows, allowing for abundant natural sunlight, and vaulted ceilings. Recently replaced A/C and furnace, and other upgrades make this an ideal home. The updated kitchen boasts granite countertops, stainless steel appliances, stylish cabinetry, and recessed lighting. The primary suite bedroom includes an en-suite bathroom, a large closet, and a ceiling fan. Both bathrooms have upgraded sinks, bathtub, and shower enclosure. Indoor-outdoor living is seamless, with a large sliding glass door leading to the low-maintenance backyard, making entertaining a breeze. The attached 2-car garage provides ample space for extra storage. The home enjoys easy access to major freeways 880, 680, 84, and the Dumbarton Bridge. It is also close to top-rated schools, parks, shopping centers, and restaurants.
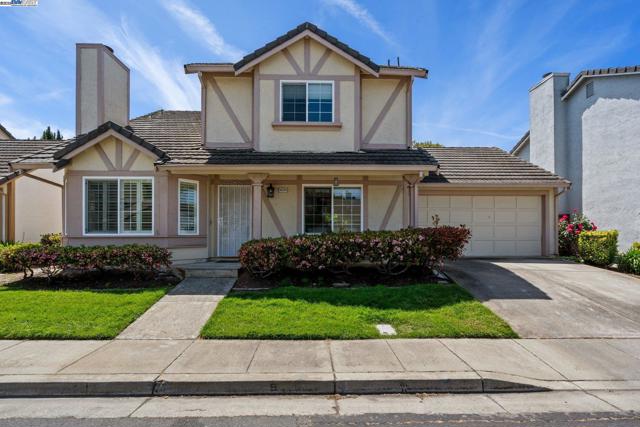
Blenbury
1509
Diamond Bar
$1,580,000
3,090
4
3
Nestled in the heart of Diamond Bar, this beautifully renovated home offers a perfect blend of elegance, comfort, and functionality. Located within walking distance of two prestigious schools, Maple Hill Elementary and Chaparral Middle School, this home is ideal for families seeking top-tier education and a prime location. Step inside to soaring cathedral ceilings, a stunning travertine entry, and rich hickory pecan wood flooring throughout. Fully renovated in 2008, this home boasts a range of custom upgrades, including new plumbing, electrical wiring, a wrought iron staircase, new windows and doors, granite countertops, recessed lighting, custom California closets, a new AC and heating system, and a built-in refrigerator with matching wood cabinetry. The expansive master suite features high ceilings and two spacious walk-in closets. A versatile mixed-use room, complete with a permitted square footage addition and a large closet, can serve as an office, gym, or extra bedroom. Outside, the beautifully landscaped front yard offers ample parking for guests, with additional easy street parking. The backyard is an entertainer’s dream, featuring a built-in granite table that seats twelve, a BBQ station with a stove, refrigerator, and a custom pizza oven. Enjoy the lush surroundings with a variety of fruit trees, including lemon, Santa Rosa plum, passion fruit, pomegranate, lime, and fig. For added convenience, the property includes RV parking with full hookups. This exceptional home combines modern upgrades, thoughtful design, and a fantastic location—don’t miss your chance to make it yours! Schedule a private tour today.
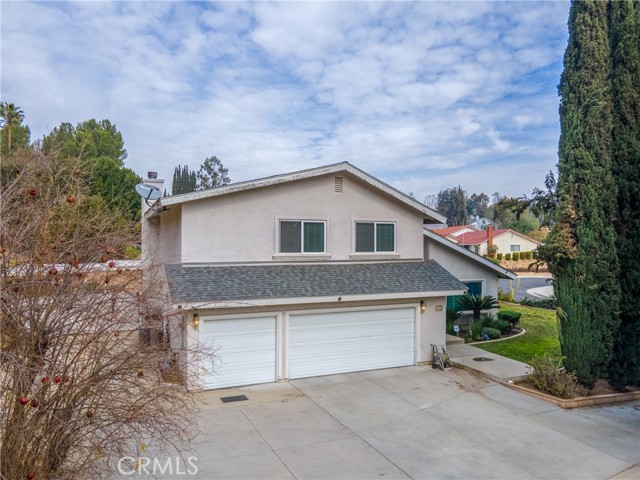
Walnut Canyon
20850
Walnut
$1,580,000
2,614
4
3
Located in the highly desirable City of Walnut, this well-maintained single-story home offers approximately 2,614 square feet of living space with 4 bedrooms and 3 bathrooms, situated on a spacious 13,112 square foot lot. The home features a functional floor plan with a large living room, formal dining area, and a kitchen with ample cabinet and counter space. The primary bedroom includes an en-suite bathroom and generous closet space. Additional bedrooms are well-sized and provide flexibility for family living or home office use. The exterior boasts a beautifully landscaped front yard, a private backyard with mature trees, and an attached garage with a spacious driveway. A unique highlight of the property is a gently sloped private hill in the backyard, complete with a dedicated dog house—offering pets their own retreat under a peaceful open sky. Located in a quiet residential neighborhood with convenient access to the 10 and 60 freeways. Close proximity to Walnut High School, Mt. San Antonio College (Mt. SAC), and Cal Poly Pomona. Buyer to verify all information to their satisfaction.
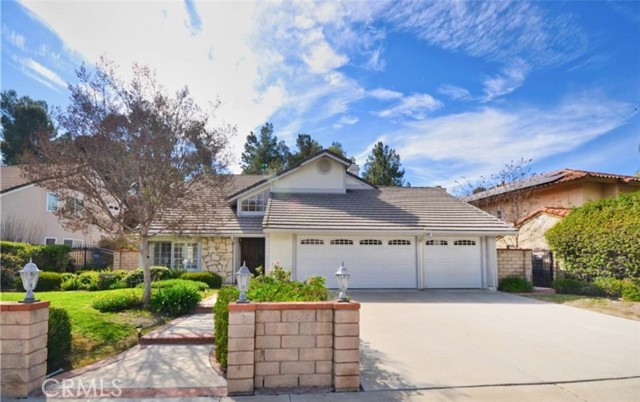
Gertruda
305
Redondo Beach
$1,580,000
1,616
3
3
Rare Opportunity to Own a Classic 1912 Craftsman in South Redondo Beach! Step back in time while enjoying modern comforts in this timeless 1912 Craftsman, nestled on one of the most picturesque streets in So Redondo. The charming front porch invites you to imagine sunny mornings w/ coffee or balmy summer evenings, watching the world go by on this quiet, tree-lined block of historic homes. Set in a designated historic district (without historic remodeling constraints for this home), this property offers both preserved character & the freedom to upgrade or expand. Inside, you'll find 3 spacious bedrooms & 2.5 baths, seamlessly blending historic charm w/ modern convenience. The living area is a showstopper, featuring wood-beamed ceilings, original hardwood floors, a classic brick fireplace with an oak mantel, & beautifully preserved wood-framed windows. A wide bay window w/ leaded glass detail and a built-in seat highlight the dining room, creating the perfect setting for hosting holiday dinners or intimate gatherings.The open-concept kitchen offers a perfect blend of vintage charm & modern function, featuring high ceilings, a center island, & adjacent living space or home office. A powder room completes the main level.The primary suite boasts a walk-in closet & spacious en-suite bath, w/ a footed tub (ready for new plumbing!) and separate large shower. Two additional light -filled bedrooms, each w/vintage walk-in closets, share a full hall bathroom. But that’s not all!A huge walk-in attic space off the second-floor landing presents endless possibilities—ideal for extra storage or a secret playroom for little ones.Two separate basement areas provide additional flex space for laundry, home gym, workshop, craft room, extra storage.Outside, sunny backyard is a blank canvas for your vision—room for play, relaxation, a garden, a patio, or maybe even a pool. A long driveway along the side of the home offers ample parking for multiple cars.This home is definitely ready for some love - some deferred maintenance, repairs needed - and so much potential! Unbeatable location -walk to award-winning Redondo Beach Schools, stroll to Starbucks, Joe’s for breakfast, Whole Foods, the city Library, local shops, and fantastic restaurants - not to mention a few short blocks to the beach! This is more than a home—it’s a piece of history, a lifestyle, and a rare opportunity to own a true Craftsman treasure in one of Redondo Beach’s most desirable neighborhoods.Don't miss it!
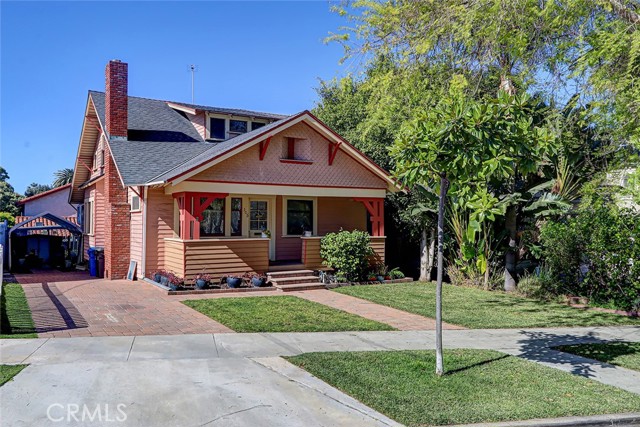
Messenger
111
Irvine
$1,580,000
1,643
3
3
Luxury Living in Coveted Portola Springs Experience refined elegance in this exquisitely upgraded detached residence, ideally situated in the prestigious Portola Springs community. This two-story modern home showcases 3 bedrooms, 2.5 bathrooms, and a generous upstairs loft across 1,646 square feet of impeccably designed living space. From the moment you step inside, you're greeted by high-end finishes, premium upgraded flooring, and a designer-curated aesthetic that captures the essence of luxury. The gourmet kitchen features sleek contemporary cabinetry, high-quality appliances, and sophisticated surfaces that blend form and function seamlessly. The versatile loft on the second floor offers an elevated space ideal for a refined home office, media lounge, or stylish children’s play area—tailored to meet your lifestyle needs. Step outside into your own private oasis—a rare, expansive backyard offering an exclusive setting for entertaining, relaxing, or enjoying serene California evenings with family and friends. Residents of this upscale enclave enjoy walking-distance access to pristine parks, resort-style swimming pools, playgrounds, and a basketball court. Families will also appreciate proximity to the acclaimed Portola Springs Elementary School, making this a smart investment in both lifestyle and location. A perfect blend of modern sophistication and community charm, this exceptional home delivers the elevated living experience you’ve been waiting for. Schedule your private showing today—luxury like this won’t last long.
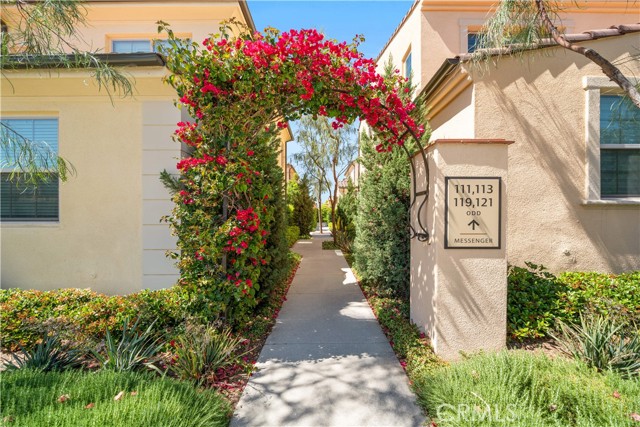
Nachi
704
Monterey Park
$1,580,000
2,584
4
3
PRICE REDUCTION! Seller relocating. Move-in ready home located in Alhambra School District. Beautifully maintained home nestled in a quiet cul-de-sac. A short walk to Sequoia Park. Includes 2 EV Chargers, Kitchen Appliances (Viking), Washer & Dryer and Water Softener. Fruit trees: Lemon, Lime, and Avocado. *NOT included in the listing SF, approx. 300 SF (1 rm + 1 bath) added without permit per previous owner
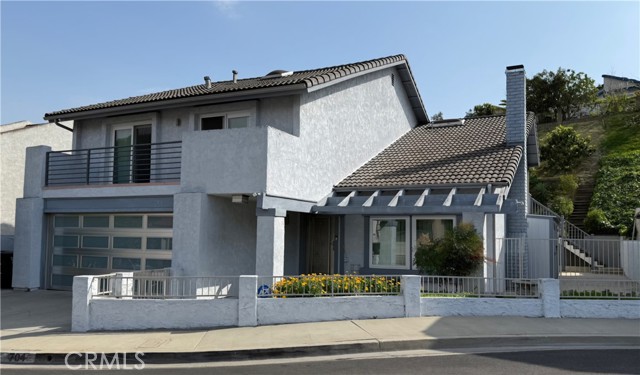
Baluster
128
Irvine
$1,580,000
2,091
3
3
Welcome to this stunning 3-bedroom, 2.5-bathroom home, built in 2022, located in the highly sought-after Great Park Neighborhoods at Solis Park. This beautifully designed residence features an open-concept layout with soaring ceilings, abundant natural light, and high-end modern finishes throughout. The gourmet kitchen is a chef’s dream, offering sleek white cabinetry, thick quartz countertops, stainless steel appliances, and a built-in refrigerator, while the spacious living and dining areas seamlessly flow together, creating the perfect space for entertaining. Elegant upgrades, including premium flooring and designer lighting, enhance the home’s sophisticated appeal. The primary suite boasts a spa-like ensuite bathroom and a generous walk-in closet, while the additional bedrooms provide comfort and versatility. Step outside to enjoy a private outdoor space, perfect for relaxation or dining al fresco. Located just steps from The Retreat at Solis Park, residents have access to resort-style amenities, including a luxurious pool, jacuzzi, outdoor meeting areas, high-end BBQ stations, and cozy fire pits. This prime location is within walking distance to Solis Park K-8 School and Portola High School, offering access to some of Irvine’s best education. Conveniently situated just 4 miles from Irvine Spectrum, 12 miles from UC Irvine and South Coast Plaza, and 14 miles from Laguna Beach, this home offers the perfect blend of luxury, convenience, and vibrant community living. Don’t miss out – schedule your private tour today!
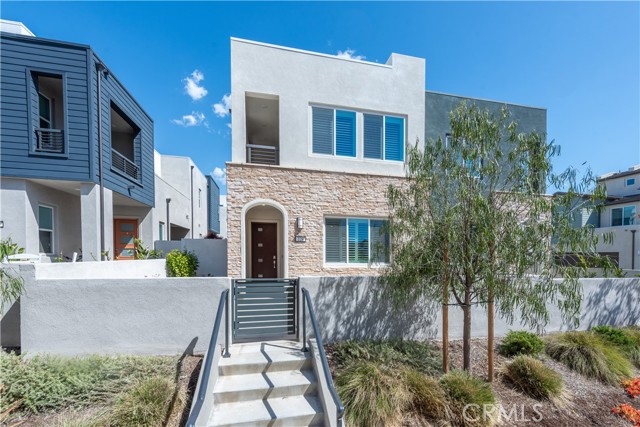
Paloma Unit A
1137
Burlingame
$1,580,000
1,285
2
3
Welcome home to the light and bright Villa Paloma, a stunning townhome that seamlessly blends modern luxury with timeless Mediterranean charm. Thoughtfully updated with high-end finishes, this home features hardwood floors, brand-new plush carpeting, & a built-in Sonos sound system for an elevated living experience. The home offers two private bedrooms, each with a beautifully remodeled ensuite bathroom & custom California Closets. Whether you're a growing family or a professional seeking a refined living space, this home offers both functionality & style. Designed for luxury & convenience, this townhome is just steps from the vibrant Broadway shopping district, offering easy access to boutique shops, renowned dining, & everyday essentials. Commuters will appreciate the close proximity to Highway 101, making travel to San Francisco or Silicon Valley effortless. The ATTACHED spacious two-car garage is equipped with custom-built storage cabinets, an upgraded laundry room, & direct interior access to the home, an increasingly rare find in the area. Located within walking distance to top-rated Burlingame schools, Villa Palomas Unit A stands apart as a one-of-a-kind opportunity to experience sophisticated townhome living in one of the Peninsulas most desirable neighborhoods.
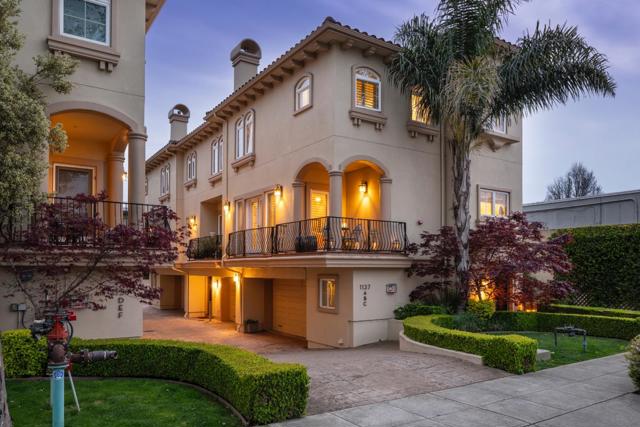
Angelus
1453
Los Angeles
$1,580,000
1,780
2
3
Introducing a rare Silverlake gem exuding light and privacy, situated at the end of a tranquil tree-lined cul-de-sac, mere steps away from the iconic "Angelus Stairs" of Silverlake's famed stair streets. Step into an enchanting oasis featuring a lovely front patio that guides you to a sophisticated open living space boasting 9 1/2 foot ceilings, clerestory picture windows, and a meticulously designed kitchen adorned with marble accents. The LaCantina bi-fold doors from the kitchen reveal a spacious private deck with breathtaking views, ideal for basking in the afternoon sun and embracing the ultimate outdoor living experience.As you descend the staircase to the ground floor, discover an office space that offers versatility as a media room. The bedroom boasts a generous walk-in closet, a luxurious bathroom with a separate shower and a freestanding bathtub, as well as double doors providing direct access to the lower level outdoor patio and yard. Outside, a tropical outdoor living-room with a cabana nestled among mature fruit trees awaits, creating a serene setting for both entertaining and peaceful retreats, embodying the quintessential Southern California lifestyle.A bonus room offers the potential to function as an office, gym, or artist studio with the option to evolve into an Accessory Dwelling Unit (ADU). Above the garage sits a detached studio unit with its own separate address, entrance, and parking, presenting an opportunity for additional rental income or a guesthouse. The interior of the studio mirrors the same meticulous attention to detail as the main residence.Complemented by amenities such as a 2-car garage, extra parking for the studio, central AC/heat, and laundry facilities, this property is truly one-of-a-kind, reimagined with unparalleled style, offering a unique combination of elegance, privacy, and potential rental income opportunities.
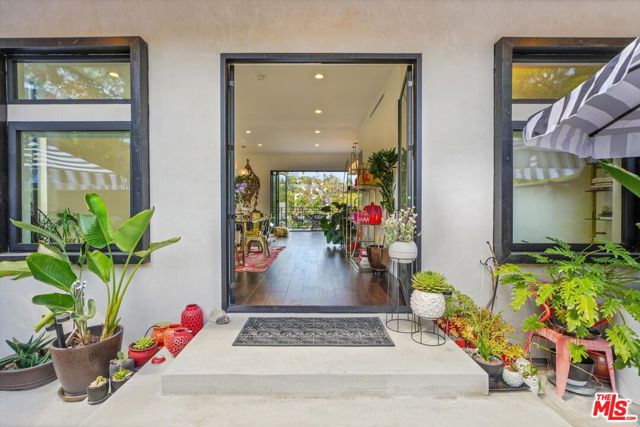
Mesa
38680
Temecula
$1,580,000
2,596
4
4
In search of your own private Wine Country Oasis in Temecula? This Recently updated POOL home with SPECTACULAR Wine Country Panoramic VIEWS is now available in the heart Wine Country. Enter through private double doors that lead to a huge Open Concept Family room/Kitchen area, Complete with vaulted ceilings! The oversized, Open Concept living room boasts breathtaking views from every window! Beautiful, newer wood laminate floors flow throughout every square foot of this incredible home. The family room is spacious and features a large cozy fireplace. Large picture windows bring in loads of sunlight and unbelievable VIEWS! Your super deluxe gourmet kitchen has a massive peninsula that seats 8-9 people comfortably! Upgraded stainless appliances, white quartz countertops, floating shelves for additional storage, custom range hood, loads of cabinet space and a beautiful custom backsplash! The large open dining area finishes the main floor! Downstairs is a large flex space, perfect for a pool table and game room, additional family room or large office! There is a recently remodeled 1/2 bathroom immediately off the game room/ flex space. Adjacent to the downstairs flex space is a primary bedroom with a large sitting area, a newly remodeled full bath and a sliding door leading to a private patio (perfect for a private entrance from the front of the home). Upstairs there are 3 large additional bedrooms including an upstairs primary suite complete with a newly remodeled full bath and large picture windows to take in the incredible VIEWS. The upstairs hall bath completes the 2nd floor! The outdoor space is what dreams are made of! At the front of the home is a huge flat usable pad, roomy enough to create whatever your heart desires. The VIEWS from the front pad are unparalleled! Featuring a fire pit and seating area to take in sunsets, hot air balloons all from your own front yard! The backyard is fenced around the pool area, perfect for families with pets or small children. The pool was recently replastered with new tile and custom pebble tech! The pool heater and pump were also recently replaced. No expense has been spared to upgrade this incredible 3 plus acre home.... with too many features to list, new floors, new upgraded bathrooms and kitchen, newer garage doors, new custom lighting and window coverings, leased solar... this home must be seen! Minutes from Wilson Creek Winery, Shopping and Incredible Temecula Schools! Professional photos coming soon!
