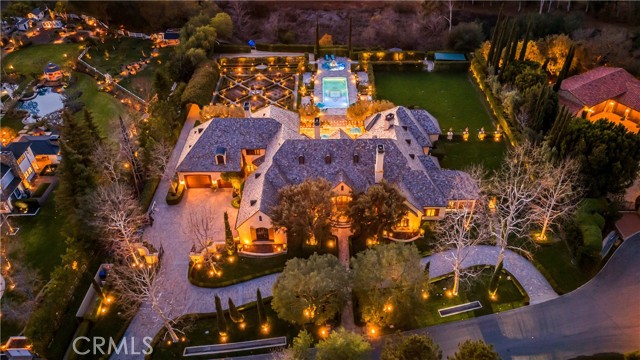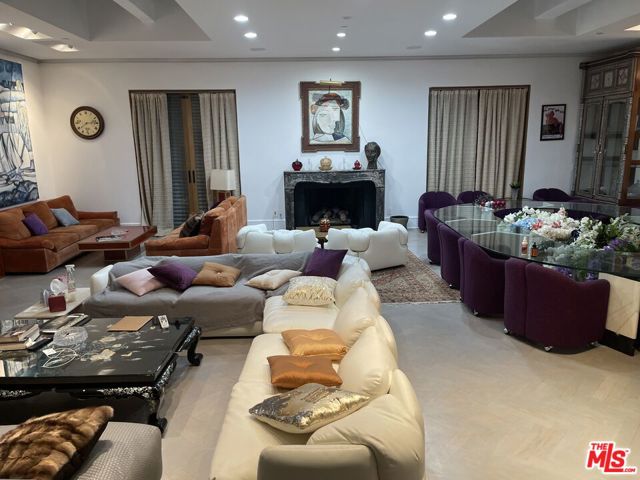Search For Homes
Form submitted successfully!
You are missing required fields.
Dynamic Error Description
There was an error processing this form.
Crestview
2378
Laguna Beach
$8,250,000
4,951
4
4
Dramatic Ocean View Architectural Masterpiece in Laguna Beach Perched in one of Laguna Beach’s most breathtaking settings, this four-bedroom, three-and-a-half-bath architecturally rich residence offers endless Pacific Ocean views, from the shimmering waters by day to the dazzling coastal lights by night. Designed to maximize the panoramic scenery, retractable glass doors seamlessly merge indoor and outdoor living, inviting in the ocean breeze and framing the stunning vistas. Spanning 4,951 square feet on a 6,500 square foot lot, this custom contemporary masterpiece is a sanctuary of style and sophistication. The open living spaces flow effortlessly to a spacious ocean-view terrace and a rare Laguna Hillside Garden, where outdoor seating, lush lawns, mature olive trees, and a vibrant flower garden create a serene retreat. The chef-inspired kitchen is designed for function and beauty, offering top-tier appliances and stunning ocean views. A separate dining area provides a picturesque setting with views of the coastline and garden. The living space is designed for grand entertaining, enhanced by soaring ceilings, architectural art lighting, and generous gallery-like wall space. A sculptural interior staircase and 100-year-old patinated maple flooring add to the home’s distinctive character. The temperature-controlled wine room, capable of storing up to 700 bottles, provides ample space for wine enthusiasts. The luxurious master suite features a private ocean-view balcony, spa-like bath, and his-and-her dressing areas. Two additional en suite guest rooms, both with ocean views, provide comfort and privacy. A convertible media room offers flexibility for additional living space. Additional highlights include: Elevator access to all levels Oversized garage with a private gym Whole-house audio and high-end finishes throughout Multiple ocean-view decks, including a private master suite terrace with sweeping white-water, coastline, Catalina Island, and city-light views, this exceptional residence is a true coastal retreat, offering the best of Laguna Beach living.
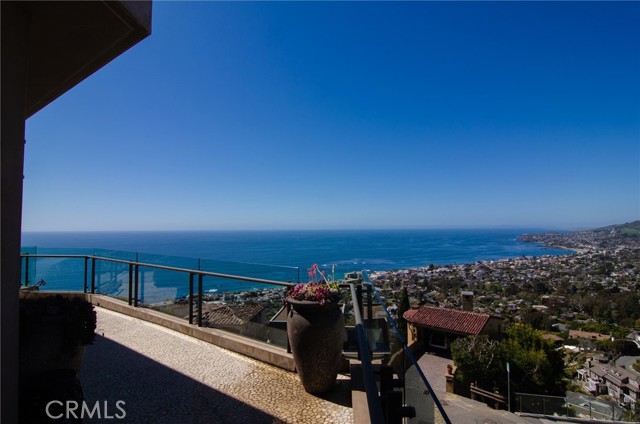
Ceanothus
31402
Laguna Beach
$8,250,000
4,292
5
6
This magnificent property offers unparalleled ocean views. Situated in the Coast Royal neighborhood, it delivers the ultimate coastal living experience. Upon entering, you’ll be welcomed by an open-concept design that seamlessly connects the living, dining, and kitchen areas. Soaring ceilings and expansive windows bathe the space in natural light, creating a warm and inviting ambiance. The kitchen features premium appliances, custom cabinetry, and a spacious island, making it perfect for hosting gatherings. The living room, with its sleek fireplace, opens to a generous outdoor patio through sliding glass doors, offering a stunning backdrop of ocean views and picture-perfect sunsets. The master suite is a luxurious retreat, complete with breathtaking ocean views, a spa-like en-suite bathroom, and a walk-in closet. Three additional bedrooms are equally spacious and bright, each with beautiful views. A bonus room adds versatility, ideal for use as an ADU, gym, or media space. This home’s unbeatable location, elegant design, and solid foundation make it a rare find, with endless potential to elevate it into a truly one-of-a-kind coastal masterpiece. Don’t miss the chance to own this exceptional property and experience the very best of coastal living.
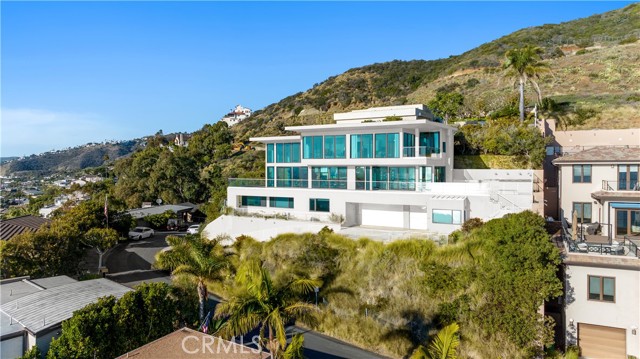
Beckledge
22800
Malibu
$8,250,000
2,878
3
4
Enjoy total privacy and breathtaking sunrises and sunsets over the ocean in this one-of-a-kind central Malibu home overlooking Nobu, Billionaires Beach, and the Malibu Pier. Every inch of this stunning Mediterranean masterpiece is carefully designed and customized to provide sweeping ocean views from Palos Verdes to Surfrider Beach. Three Bedrooms, all en-suite, have an abundance of natural light, large custom walk-in closets, and magnificently appointed bathrooms with heated floors. Highlighting the interior are spacious living areas with gorgeous vaulted wood beamed ceilings, plaster walls, expansive custom windows which fully capture the coastline-views, three fireplaces, custom cabinetry, magnificent Malibu Tile, beautiful fixtures, library/office lined with books overlooking the interior courtyard, and culinary kitchen with antique Portuguese tile. The lush landscaped patio extends the length of the house and punctuates the unobstructed expansive coastline views. Other amenities include an outdoor shower, fruit trees, and plenty of guest parking. The property is on a picturesque private road just 300 feet from PCH and the beach. Close to Cross Creek and all the shops and restaurants, this meticulously maintained, distinguished residence combines privacy, exceptional quality, natural beauty, and an unbeatable location. This is the Malibu sanctuary you've been looking for.

Hoover
1095
Carlsbad
$8,250,000
7,076
6
7
Experience the pinnacle of luxury living with this modern, custom-built waterfront estate nestled on the tranquil lagoon in Carlsbad. Boasting unparalleled views of the lagoon and ocean, this architectural masterpiece is designed to impress at every turn. Floor-to-ceiling windows bathe the interiors in natural light, highlighting soaring ceilings and sleek contemporary lines that define the home’s sophisticated aesthetic. Step inside and be captivated by the state-of-the-art kitchen, equipped with premium stainless-steel appliances, a large center island, and seamless transitions into the spacious dining area and family room. Expansive sliding glass pocket doors open to your private backyard retreat, where a sparkling pool with in-water bar seating takes center stage. To further an entertainer's dream, this outdoor paradise also features a fully equipped BBQ, a firepit, a poolside shower, and a private outdoor bathroom, all set against breathtaking lagoon and ocean vistas. The second level unveils a versatile grand loft and a luxurious primary suite that redefines indulgence. Complete with two oversized walk-in closets and a spa-like en-suite bathroom, the primary suite offers both comfort and style. Four additional bedrooms provide ample space for family or guests, while expansive decks on this level offer some of the most unparalleled panoramic views imaginable. Adding to the allure is an attached guest house, thoughtfully designed with its own kitchen, living room, bedroom, and bathroom – the perfect haven for extended family or visitors. The property’s multiple garages ensure plenty of storage and parking for all your needs. As an added bonus, the opportunity to purchase two additional lots opens endless possibilities – build a second home, a pickleball or sport court, an ADU, or even a luxury garage. This is more than a home; it’s a statement. Don’t miss the chance to own this extraordinary property that blends modern elegance with waterfront serenity.

Huntington Road
404
Cambria
$8,250,000
6,860
5
6
ENJOY THE RECENT UPDATED PHOTOS: This beautifully designed Coastal French Country Residence is ideally situated on a desirable premier oversized lot. The home overlooks the Fiscalini Ranch Preserve to the unobstructed white water views of the boundless Pacific Ocean. The spacious open concept floor plan offers soaring vaulted beamed ceilings with plenty of glass to bring in abundant natural light while integrating the vast outdoor stunning ocean views. Five impeccable bedrooms, 4 baths, and 2 half baths spanning 6860 square feet all create an inviting atmosphere of pure elegance. The inviting open floor plan creates a bright and welcoming ambiance with the kitchen, dining room, and living room weaving seamlessly together to blend indoor and outdoor living. The Chef's Kitchen is a culinary masterpiece with high-end stainless steel appliances and beautifully designed woodwork cabinetry. The attached 1 bedroom 1 bath guest house with bar area provides an additional warm and welcoming space for family and friends. Other amenities include a game room, wine cellar, large stone fireplaces, landscaped grounds with pathways, and multiple seating areas to enjoy outdoor living and entertaining with an exceptional living experience. This home is being sold with furniture included except for the owner's personal items. From view sunrises and glorious sunsets this extraordinary property is a rare find and offers an unparalleled opportunity to enjoy the Cambria Coast at its finest.

Lime Orchard
9595
Beverly Hills
$8,250,000
2,468
3
2
The "Lime Orchard" estate offers a rare, shovel-ready development opportunity in one of Los Angeles' most exclusive celebrity enclaves: Hidden Valley Estates. With all permits at Ready-To-Issue status and poised to break ground immediately, this expansive 40,000+ square-foot lot sits at the end of a private road in the famed 24-hour guard-gated neighborhood, providing direct access to the serene Franklin Canyon Park.The product of 2+ years of planning and approvals, this offering includes plans and permits for a 9,927 SF home featuring 7 bedrooms, 10 bathrooms, and resort-style features. Surpassing current building code requirements and standards, Lime Orchard will include the latest technology and innovation in energy efficiency, fire and weather resistance, drought-resilient landscaping, and modern amenities. Thoughtfully designed to integrate with the existing natural landscape, the home features a formal living and family room, dining room, entertainment kitchen with a separate chef's kitchen, private home office, screening room, and seven well-appointed en-suite bedrooms. Also included is a separate ADU/Guesthouse with its own wellness pavilion complete with a gym, sauna, and spa. This incredibly rare opportunity allows you to own and immediately build one of the most significant homes in Hidden Valley Estates, rivaling other $20-$30M estates within its gates. Experience unparalleled privacy and elevated luxury living, just moments from the best restaurants, nightlife, and shopping Beverly Hills have to offer. Visit www.LimeOrchardEstate.com for more information.

Saddle
741
Ojai
$8,230,000
6,000
5
6
Spectacular Addition & Remodel 2024 ROYAL OAKS--Ojai--A Rare Opportunity to acquire this prestigious 5.33-acre, 6,000-sq-ft with 1,800-sq-ft, six-car garage, gated estate. This is Location, Location. Location surrounded by lush, mature landscaping, which offers serene privacy, as well as convenience as it is hidden in the heart of downtown Ojai. The addition/remodel presents a luxurious modern farmhouse featuring Italian Appliances, Brazilian Stone, Buck-Skinned Wood, Marble Slab Showers, Marble and Travertine Flooring, Doug Fir Beams & Detail, Cedar Siding (think Hamptons), with consideration for detail and extensive architectural appeal throughout created by top designers with benefit & security of the Smart home features and secured location within a private community. Topped with a stunning all-copper roof! Two Primary Suites, four fireplaces, Library, Media, Living and Family Rooms, also a Wine Cellar with Tasting Room and even a Massage Room, then there's the 1,800-sq-ft, six-car garages and workspace (easily convert a portion to ADU or ?). Moving outside, the extensive landscaped grounds are supported by the private well. Then, of course a pool/spa, bocce, volleyball court, numerous gazebos and gathering spaces, a family orchard, and even a nine-hole putting green and driving range. The beautiful grounds are integrated in the home's living via the many custom windows through which you're able to enjoy the entire property and views of Topa Topa & Black Mountain.This is a foundation for a truly discerning lifestyle.
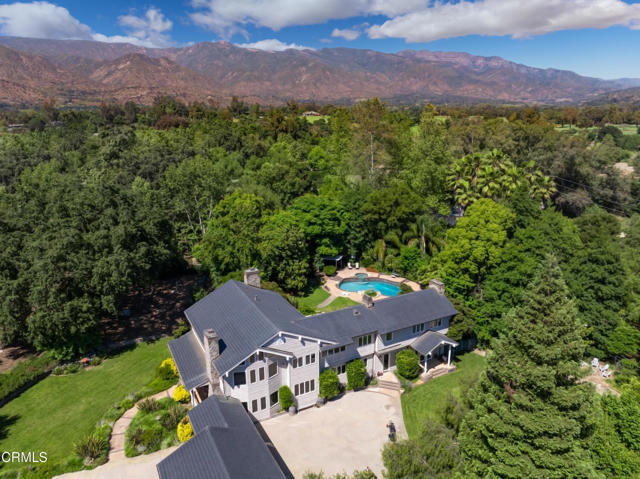
Sonriente
22902
Coto de Caza
$8,200,000
9,448
9
12
Luxury Estate situated on a nearly flat 2.228-acre lot! Guard-gated community*Updated in 2024*Private Active Well* Guest House*7-Car Garage Or 6 + 1RV* Equestrian*3 Horse Stalls* Playground & Zip-line *Heart-Shaped Pool. Welcome to this luxury Los Ranchos Estate nestled within the most exclusive and prestigious enclave of Coto de Caza, home to only 75 residences. This one-of-a-kind property offers unmatched privacy, scale, and lifestyle versatility. The two residences totally span almost 10,000SF (Main house 6,686SF, Guest house 2,762 SF – dual residences on one parcel, per county zoning records). 9 bedrooms and 12 bathrooms. Introduced by a dramatic two-story foyer with Swarovski chandeliers, and expansive formal and informal living areas. Each bedroom is a private suite with a walk-in closet, featuring built-in sensor lighting and an en-suite bath with premium smart toilets. The home also includes modern wall paneling throughout, 4 indoor fireplaces, and 1 outdoor fireplace. The outdoor space features a romantic heart-shaped swimming pool, originally designed by the owner as a personal statement of timeless charm. A private well supports the entire irrigation system, offering sustainable estate living. Guest house/barn has been reimagined as a private gym, home office, and storage structure, with full kitchens on both levels, provides exceptional flexibility for hosting long-term stays or entertaining guests. The adjacent riding arena now serves as a children’s play zone with a zip-line, play structures, slides, interactive wall features. Easily convertible back to an equestrian estate, the property includes 3 horse stalls and ample space to accommodate horse. Total seven-car garage (or 6 plus 1 compact RV Parking), circular motor court, and professionally landscaped grounds complete this impressive estate. This Luxury community offers dog parks, scenic horse and hiking trails and more. Enjoy two private golf courses (membership required), including one designed by Robert Trent Jones Jr. and previously host to PGA Tour events; a junior Olympic pool, tennis courts, fitness center, and a Craftsman-style clubhouse. Just 1.9 miles from Santa Margarita Catholic High School (top-ranked private high school), 20 miles from UC Irvine. Your rare chance to own a legacy estate in one of Orange County’s most coveted enclaves!
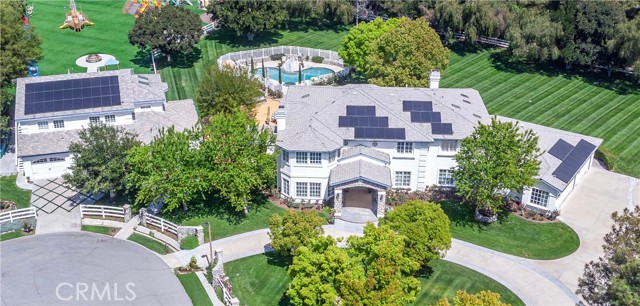
Mountain
1091
Santa Barbara
$8,200,000
3,488
4
3
Set against a spectacular mountain backdrop in Montecito's coveted Cold Spring School District, this thoughtfully designed 4-bedroom, 3-bathroom residence is nothing short of a retreat. Situated on an expansive 1.22-acre parcel, the home effortlessly blends sophistication with its serene surroundings. Upon arrival, lush landscaping designed by ORCA Living welcomes guests, complete with winding paths, mature olive trees, native plants, and verdant hedging. Inside, carefully positioned windows seamlessly connect the indoors with nature, offering picturesque views of the mountains, gardens, or the shimmering pool and south-facing grounds from every room. The living room features dramatically vaulted ceilings, capturing some of the home's most breathtaking views, and is anchored by an elegant Beaumaniere Limestone fireplace an ideal setting for formal gatherings or tranquil evenings. A secondary living space, warm and inviting, offers direct access to the backyard and pool, perfect for more relaxed entertaining.A majestic California Live Oak and sparkling pool serve as the centerpiece of the backyard, which offers abundant space for outdoor enjoyment, including dedicated areas for alfresco dining, relaxing by the fire pit, and playing on the expansive grassy lawn. Additionally, a detached bonus structure provides versatile space perfect for a home gym or private office. The kitchen boasts top-of-the-line Thermador appliances, luxurious Calacatta Viola surfaces, and dining table with banquette, maintaining excellent natural light throughout the day, as with the adjoining dining room. The spacious primary suite features sliding glass doors that open directly to the pool area, complemented by a luxurious ensuite bathroom with heated floors, Calacatta Paonazzo surfaces, Travertine tile, and an expansive closet. Additional bedrooms include one with floor-to-ceiling custom bookcases and a private outdoor sitting area, as well as two comfortable interior bedrooms with serene views of the pool and back yard. This meticulously renovated property presents a rare opportunity to own a refined retreat in the heart of Montecito.
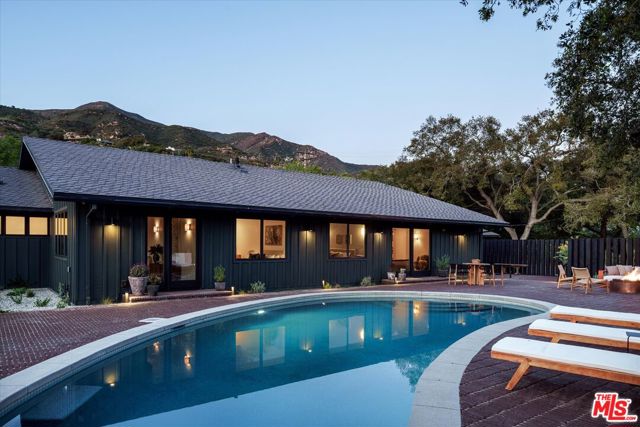
Camino Tassajara
5901
Pleasanton
$8,200,000
3,354
6
3
Iconic, East Bay premiere equestrian facility. La Jolla Equestrian Facility is located on over 10 flat, usable acres. The property includes 65 stall and stall and paddock combinations. Arenas include a full dressage court, outdoor jumping arena, covered, lighted, with mirrors arena and two covered, fully enclosed round pens. All arenas have excellent Geotech footing. There are 11 turnouts, 9 large, and two smaller ones.The main home is 4600 SF+ with seven bedrooms and four baths, two kitchens, jacuzzi, and sunroom. Additional possible staff or income generating homes include a 2 bedroom 2 bath apartment, and 2 bedroom, 2 bath manufactured, plus multiple additional units. This turnkey equestrian property is close to Blackhawk, 580/680 freeways, shopping and Mt. Diablo trail access.

Hercules
2008
Los Angeles
$8,200,000
6,210
4
5
A breathtaking architectural tour-de-force in Mount Olympus, offering head-on, unobstructed views from downtown to the ocean. This rare, expansive lot features a massive motor court behind security gates, as well as a large, flat rear yard with an infinity-edge pool, spa, fire pit area, patios, decks, and a sprawling lawn. The approximately 6,200 sqft home includes 4 bedrooms and 5 bathrooms, with vast entertaining rooms, including a living room, dining room, two-story glass-walled conservatory, and a kitchen/family/great room all overlooking the sweeping views. The luxurious primary suite also opens directly to the vistas and features its own private deck, a sitting room, a spa-like bath, and a custom-built walk-in closet. The chef's kitchen boasts high-end stainless steel appliances and an oversized eat-in island. All of this is just above the Sunset Strip and within close proximity to the restaurants, shops, and attractions of West Hollywood, Beverly Hills, and Hollywood proper.
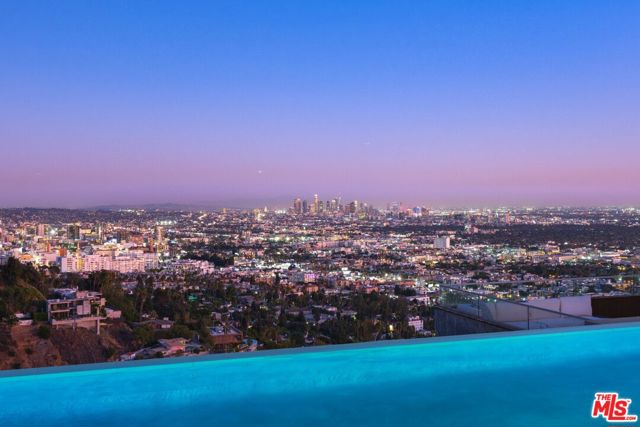
Rimrock
1015
San Luis Obispo
$8,200,000
6,971
6
6
Quail’s Haven Hill – Panoramic Estate with Timeless Design Enjoy commanding 360-degree views from this extraordinary 10-acre estate sitting majestically above the Edna Valley with vistas of verdant vineyards, championship golf course, rolling hills, and the distant Pacific Ocean. The residence, a paragon of Greene & Greene design, spans 6,971 square feet, with six luxurious bedrooms and six sophisticated bathrooms. Inside, custom walnut doors, cabinets, and trim harmonize with marble and sculpted walnut floors. Exterior design elements draw inspiration from the Japanese castle Ishigaki, seamlessly blending artistry with function to create a serene retreat where luxury meets the timeless beauty of Central California. The dramatic entry takes advantage of soaring ceilings and unsurpassed views to welcome you into the expertly designed interior, with superb craftsmanship showcased at every turn. The gourmet kitchen, with premium SubZero, Bluestar, Miele, and Bosch appliances, will inspire any chef. Luxury abounds in the spacious primary suite with a soaking tub, marble shower with 11 shower heads, and a six-person Finlandia sauna. The custom theater, with its Art Deco design, custom-milled walnut paneling, and hand-painted ceiling mural of the galaxy, provides an immersive cinematic experience. Your guests will revel in the attached guest suite offering two bedrooms, a full kitchen, and a great room. The attached 4-car garage is outfitted with 2 Tesla Wall batteries. Relax in the Zen-like atmosphere while savoring the surrounding oak-studded estate with the vanishing edge pool and spa, koi pond, three travertine patios, and lush, professionally designed landscaping. Quail's Haven Hill is not just a home but a sanctuary, supporting an active lifestyle while embracing the serene elements of Eastern tranquility and Western luxury. Ideally located just 3 miles from San Luis Obispo Airport and minutes from downtown San Luis Obispo, Quail’s Haven Hill is an ideal spot to savor all that the Central Coast has to offer—with beaches, golfing, wine-tasting, hiking, and a great community of people.
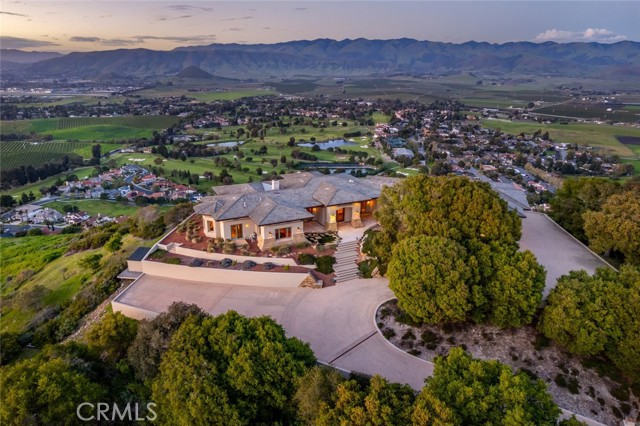
Crescent Bay
140
Laguna Beach
$8,195,000
3,722
5
5
Tranquility AND Proximity... Just steps from the sand and Crescent Bay Park in north Laguna Beach, this meticulously rebuilt and remodeled home boasts serene panoramic ocean views from both levels. Offering a modern, upscale beach house vibe, the open and bright residence captures gorgeous whitewater vistas of the Pacific Ocean, Dana Point Headlands and evening lights. A retreat of tranquility and privacy, the Mid Century design was originally designed by Herb Brownell, and reimagined by Gallo Builders and top local interior designer Michael Fullen. Appx. 3,722 SF, the impressively sized home elevates curb appeal with beautifully maintained landscaping, a 3-car garage with individual glass roll-up doors, ample driveway parking, and a gated entry patio that is quiet, serene and welcoming. Lightly enjoyed by its current owners as a vacation home and never rented, the residence features nearly 2,000 SF across three outdoor living areas. Indoors, the fireplace-warmed living room and adjacent dining room open via a 25' Fleetwood sliding-glass door to an ocean-view 40'-wide deck. A massive island with seating is topped with a single slab of Carrara marble in a chef-inspired kitchen that hosts Caesarstone countertops, gray Shaker cabinetry, a solid Carrara marble farmhouse sink and a pantry. Thermador appliances include a 6-burner cooktop with griddle, cabinet-matched built-in refrigerator, and a full-height 80-bottle wine refrigerator. Enjoy open-beam vaulted ceilings, skylights, oak flooring, commercial-grade fire sprinklers throughout, and custom closet systems in all bedrooms. Five bedrooms and four-and-one-half baths include a top-level ocean-view primary suite with deck access, walk-in closet and lux bath. One bedroom makes a great office on the upper floor, and one en-suite bedroom opens to the lower level’s ocean-view patio and fire pit. A bonus/media room with fireplace opens to the backyard and is adjacent to a versatile gym and a large laundry room with sink and cabinetry.
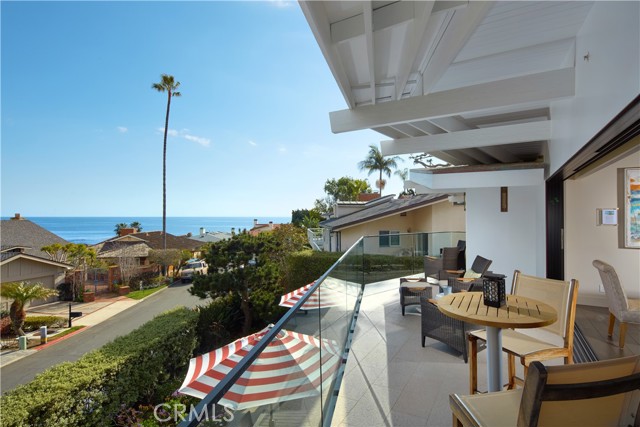
WINGFIELD
24636
Hidden Hills
$8,195,000
9,325
6
8
This immaculate and very nicely upgraded estate residence is in a prime central location, and sited on one of the best cul-de-sac streets in all of Hidden Hills. Highlights include a chef's center island kitchen with stainless steel appliances and adjoining, sunny breakfast room, a spacious family room with open beam ceiling, wood burning fireplace, wet bar, and big picture windows overlooking the grounds, plus a large game/media room, big gym, custom office, and formal living & dining rooms, each with custom ceiling detail, all highlighted by wood and stone floors throughout. There are a total of six bedroom suites, including the first floor primary suite with wood burning fireplace, onyx bath & dual custom closets. There is also a guest house with kitchen & bath. The very private grounds include a sparkling pool & spa, large grass yard, barbecue center, multiple patio areas, fruit & shade trees, a circular driveway, and garages for four cars, with an additional car lift included. This lovingly cared for home has much to offer.
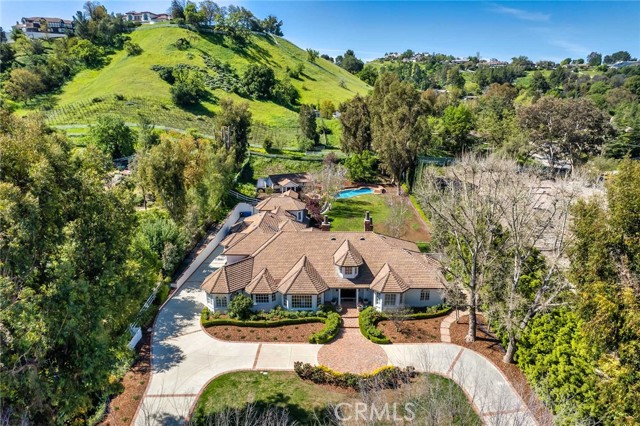
Touche
18
Carmel
$8,095,000
6,466
6
7
Privately situated in the 20,000 acre Santa Lucia Preserve, just minutes from the award-winning Preserve Golf Club, rests this Hart-Howerton custom designed estate on over 45 majestic acres. Behind secured gates, enjoy unobstructed sweeping views of the Santa Lucia Mountains, painted with redwoods & oaks, with the convenience of world class amenities at your fingertips. The 3 bed, 2.5 bath main house, and the 2 bed & 2 bath with living room and kitchen guest house, additional studio plus bonus space with a gym and wine storage offer diverse living areas with ample outdoor entertaining spaces. The single level contemporary craftsman style uses earth tones and materials including the slate roof, corten & wood siding, floor to ceiling mahogany windows and doors and concrete floors with radiant heat and air conditioning. The well-equipped chefs kitchen with Sub Zero refrigerator and Wolf range is well positioned and convenient to the outdoor BBQ, kitchen, & fireplace with spectacular views. This property also allows for an addition of a barn, pool and is equestrian approved. Enjoy your privacy in nature in this tranquil setting with resident services, hiking trails, equestrian center, pickle ball courts, pools, fitness center & exquisite cuisine at the Preserve Ranch and Golf Clubs.

Seaview
422
Aptos
$8,000,000
7,640
5
7
Please note that the above-referenced price reflects the Reserve Price for the property, which is being marketed for sale by luxury private auction. Bidding is open anytime through March 26. Seller reserves the right to accept or reject bids. 6% Buyers Premium. Additional terms apply. Please visit Paramount Realty USAs website for more details. Prepare to be captivated by this luxury ocean front estate of newer construction (2007) on an expansive half-acre parcel on the bluff w/breathtaking panoramic, unobstructed ocean views! No expense spared or detail overlooked, meticulously planned luxurious amenities blended w/convenience. 5 En Suite wings, plus artist quarters, walls of ocean view windows, the chef's kitchen is a culinary delight w/top of the line dual features (double stoves, ovens, dishwashers, sinks), large butler/pantry area, a media/library room, open family, living & dining areas with dramatic high ceilings and stunning architecture. An elevator for easy accessibility, solar panels, full home generator w/battery back up storage for seamless living, and a luxury sized patio w/outdoor kitchen amenities; pizza oven, BBQ's and breathtaking Pacific Ocean views. Built to entertain, ideal for intimate corporate retreats. Positively incredible on all accounts.

Old Calaveras
1995
Milpitas
$8,000,000
1,750
3
2
HIGH POTENTIAL FOR DEVELOPMENT WITH SB330. Neighboring parcel APN 029-30-008 has a pending application for 10 units on 10 acres. Unique multi faceted property with so much potential. Residence, office, 9600sq ft storage building. Next to multi-million dollar estates and across the street from subdivisions. Age of home is the effective age after updates. Permitted uses by "right" include residential, wholesale nurseries and wineries. Other uses by permit include religious institutions, schools, solar energy conversion facilities and much more. For more zoning information see Santa Clara County Zoning Ordinance
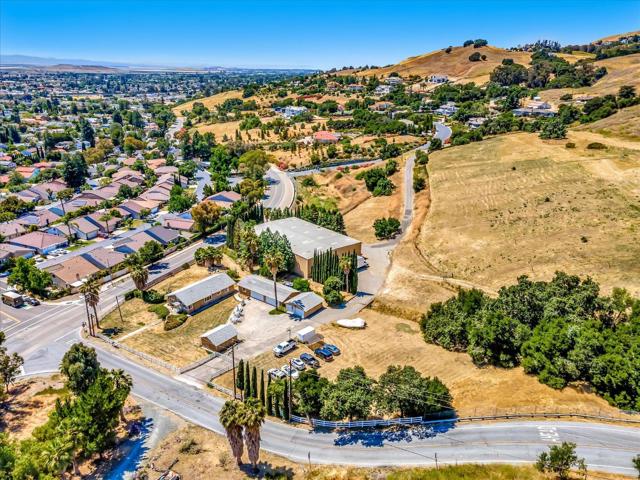
Moody
27161
Los Altos Hills
$8,000,000
4,800
5
6
This modern living sculpture is a testament to the organic architectural philosophies of Frank Israel and Frank Lloyd Wright. Here, Callas-Shortridge Architects formed an evolving dialogue between the land and the built form, a harmonious convergence of artistry and nature. Forged from a robust steel, the design emphasizes the beauty of natural materials, allowing them to flow seamlessly and create a tranquil environment. Terrazzo and hardwood floors and natural light cascading through walls of windows enhance this sense of serenity. Architectural block construction and minimal drywall, punctuated by copper accents and furniture-quality millwork and cabinetry, speak to a commitment to quality and timeless design. A dedicated artist's retreat connects to the principal residence via soaring covered walkway and is a haven for creative exploration. A heated pool and pool house offer contemplation and rejuvenation. 700-amp power supply, solar panels, integrating modern amenities with sustainable practices: the stainless steel kitchen, ipe wood decks, outdoor kitchen, two-car garage and a 3-car carport. Over $9,000,000 was invested. This is more than a home it is an experience, a curated environment designed to inspire and nurture the creative mind, body, and spirit. 5 minutes to 280.
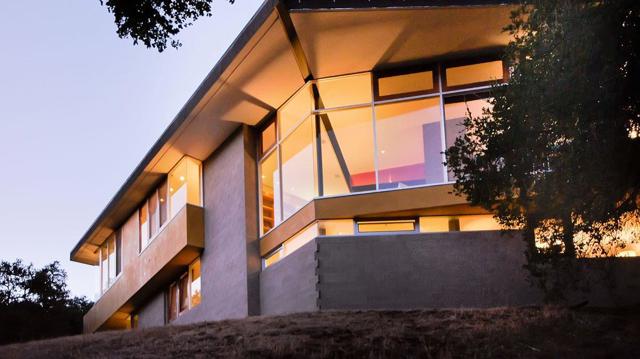
Stassi
562
Santa Monica
$8,000,000
5,228
4
5
Nestled in the heart of Santa Monica Canyon, this modern architectural masterpiece sits on a rare 15,000+ sq ft lot, featuring approximately 5,200 sq ft of exceptional living space. With a sprawling yard and pool -- an uncommon find in this coveted enclave -- the home was designed by renowned architect Melinda Gray, AIA, and has been prominently featured in Architectural Digest. Bathed in natural light, the four-bedroom, five-bathroom residence seamlessly blends contemporary design with serene indoor-outdoor living. Expansive movable walls of glass effortlessly connect the home's sophisticated interiors to lush gardens and a sparkling pool, creating a tranquil retreat for both relaxation and entertaining. The main level is anchored by a sculptural staircase and boasts a state-of-the-art kitchen, alongside inviting family, dining, and entertaining spaces. Upstairs, the private primary suite offers a luxurious sanctuary, complemented by two additional bedrooms or a flexible office space. The top floor features a sunlit loft/library and a spacious office, studio, or guest suite with its own bath. The lower level, once a music composition studio, now serves as an exceptional home theater. Ideally located moments from State Beach, Canyon Elementary, Rustic Canyon Park, and Canyon Square, this architectural gem offers the perfect blend of coastal elegance and modern convenience.
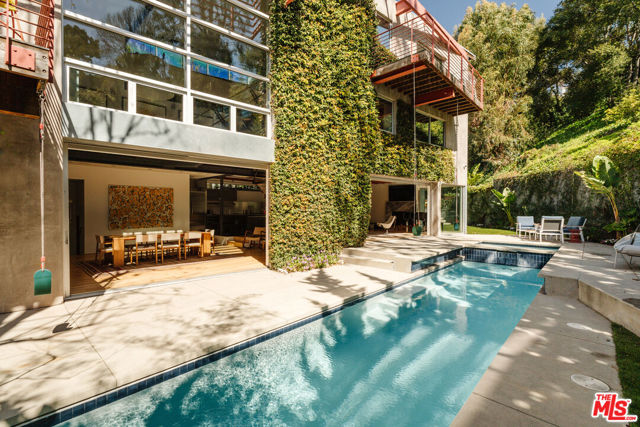
Newton Canyon
28980
Malibu
$8,000,000
12,940
7
9
Square footage, bedroom and bath count are cumulative approximations of proposed and planned structures combined. Discover an extraordinary contemporary retreat and private compound in the Malibu Mountains - Malibu Orchard Estate. This stunning 32-acre sanctuary seamlessly combines privacy, bunker-level safety, and sustainability, offering the perfect blend of seclusion and accessibility. Built to the highest fire and seismic safety standards, the Main Residence features a fortified concrete moment frame, ensuring both durability and protection. Set at the end of a private gated road, this exclusive property boasts expansive views of pristine wilderness, running creeks and orchards. With 8,182 sq. ft. of interior space and 3,100 sq. ft. of exterior terraces, this three-story contemporary home presents a rare opportunity to customize a premier Malibu estate. Currently 50% complete, the Main Residence includes 2 bedrooms and 4 bathrooms, with the flexibility to convert the permitted family room and powder room into a third bedroom and bathroom. Additionally, two powder rooms are permitted on the first floor. A planned 2-bedroom, 2-bathroom guest house (not yet permitted or built) has the potential for a third bedroom. Further accommodations include a one-bedroom, one-bathroom cottage and a pool house with an extra bathroom. Designed for an exceptional lifestyle, the estate features a resort-style pool, a pool house, and a thriving persimmon orchard ideal for farm-to-table living. A proposed solar farm and horse barn with a corral promote off-grid sustainability while offering the enjoyment of horseback riding. A seasonal natural stream enhances the estate's peaceful ambiance.Inside, the residence is crafted for refined living and entertaining, with a stylized foyer, a cascading water feature, and an all-glass elevator. The open-concept living and dining areas, featuring a second cascading water feature, maximize breathtaking views, while the chef's kitchen, family room, and game room seamlessly transition to outdoor patios. The lower level includes a three-car garage with EV charging, a mudroom, and ample recreational storage. For sale at $8 million with over $13.5 million already invested and an estimated $6.5 million required for completion, this is a rare opportunity to create a private sanctuary, vineyard retreat, or entertainer's paradise. Just minutes from world-renowned beaches, dining, and shopping, and only 10 minutes from the Pacific Coast Highway and 16 minutes from the 101 Freeway this property lies at the crossroads of tranquility and convenience.

Selfridge
28869
Malibu
$8,000,000
4,950
5
5
Unbeatable opportunity to own a brand-new modern home in Point Dume, complete with a coveted private beach key! Don't miss your chance to join one of Malibu's most desirable communities with exclusive access to Little Dume Beach. Built in 2022, this stunning contemporary estate offers a beautifully designed four-bedroom, four-bathroom main house, plus a separate one-bedroom guest apartment. Thoughtfully crafted with impeccable style and high-end finishes, the home seamlessly blends indoor and outdoor living, creating an ideal setting for both relaxation and entertaining. Step inside to be greeted by a sun-drenched foyer, soaring floor-to-ceiling windows, and elegant white oak floors. The open-concept layout flows effortlessly, connecting the chef's kitchen, spacious dining area, and dramatic double-height living room centered around a sleek gas fireplace. The kitchen is a dream for culinary enthusiasts, outfitted with top-of-the-line Thermador appliances, a wood-paneled automatic double-door refrigerator, a wine fridge, modern Pitt burners, and ample prep space for hosting. Outside, a private oasis awaits. Lounge by the sparkling pool, soak in the spa tub, or unwind on the LPE wood pool deck. Gather with friends around the sunken seating area and outdoor fireplace, or enjoy al fresco dining at the built-in grill and stone dining table. The first floor includes a stylish guest suite with an en-suite bath and direct access to the yard and pool. Upstairs, two additional guest bedrooms, each with a private bathroom and patio, share a cozy family room with a built-in study area boasting breathtaking mountain views. The upstairs patio and deck offer even more opportunities to take in stunning ocean vistas. The primary suite occupies its own private wing, featuring a spa-like bathroom with a soaking tub, steam shower, and dual sinks. A gas fireplace adds warmth to the space, while a spacious private deck overlooks the pool with glimpses of the ocean and coastline. For added flexibility, the detached guest apartment includes a living area, kitchenette, bathroom, and a loft-style bedroom, perfect for visiting guests or extended stays. A two-car garage and a generous motor court complete this incredible estate, offering ample parking and convenience. This is more than just a home, it's the ultimate expression of the Malibu lifestyle. Don't miss out on this rare chance to own a piece of paradise!

San Miguel Del Allende
8
$8,000,000
10,000
7
10
This elegant, newly built estate features producing vineyards, a resort-like pool/spa, and a premium location close to everything San Miguel de Allende has to offer, including world-class art galleries, boutiques, and restaurants. Custom-built and designed by Ketsali International, a firm focused on regenerative development strategies, the estate known as Ketsali Armonia is a paradigm of luxurious, sustainable construction practices. Blending innovative, eco-friendly techniques with the highest quality materials and finishes available today, the residence elevates the concept of sustainability with an array of strategies aimed at water, energy, and soil conservation. It is set a short drive away from San Miguel de Allende, in a prestigious gated enclave with three restaurants, polo fields, stables, and riding areas, offering a lifestyle that many can only dream about. The designer-quality interior features exquisite, hand-curated furnishings, artwork, linens, and fixtures, all of which convey with purchase and were crafted specifically for this unique, special property by local artisans and designers. The estate includes a state-of-the-art home theater, a wine cave with barrel-vaulted brick ceilings, and a variety of refined outdoor living areas, all surrounded by fields of lavender, mature olive trees, and vineyards, surpassing every expectation. Oriented around a large step-entry pool and a spa with room for twelve, the residence features a bespoke gourmet kitchen with exposed beam ceilings, a fitness center with Dinoflex floors, and seven bedrooms, all of which have stylish en suite bathrooms. Showcasing the talent and meticulous attention to detail of the local artisans who worked there, the estate features handcrafted wood doors, plaster walls, travertine floors on the yoga deck, and intricate custom tile in the pool.
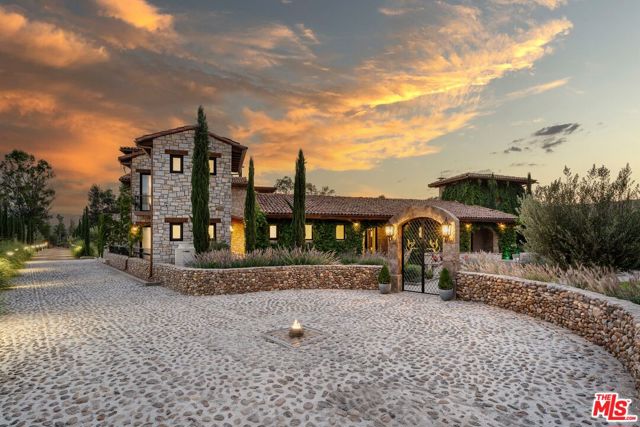
Balboa
1303
Newport Beach
$8,000,000
2,562
3
3
Located past the last turnout on the boardwalk at Peninsula Point, this highly desired location is close enough to walk to many of the area's most desirable amenities yet also private and serene. The oversized lot affords this spacious and meticulously kept home featuring an "upside down" floor plan with living areas on both levels. Perfect for entertaining at the beach, it includes a family room opening to a large terrace on the beach level. Upstairs, there are vaulted ceilings and a fireplace in the very large, open-concept great room overlooking the coastline and ocean. The Catalina and sunset views are not to be missed. The home also includes a spacious master suite upstairs, two additional bedrooms with a bath downstairs, a guest bath, laundry room, and an amazing oversized garage with parking for three cars and over-height ceilings ideal for beach storage. The elevation change on the lot - which is a rarity among oceanfront properties in Newport - affords extra buildability which has been captured in this structure. This home is very well-kept and is ideal for those looking to personalize a home without having to build new. The location is excellent and is close to world-famous Wedge, the Balboa Pier, Balboa Island, and several neighborhood parks. The beach here is very deep and rarely attracts the crowds found elsewhere on the peninsula. This is an extraordinary opportunity for such a location, and priced attractively for the value-conscious buyer.
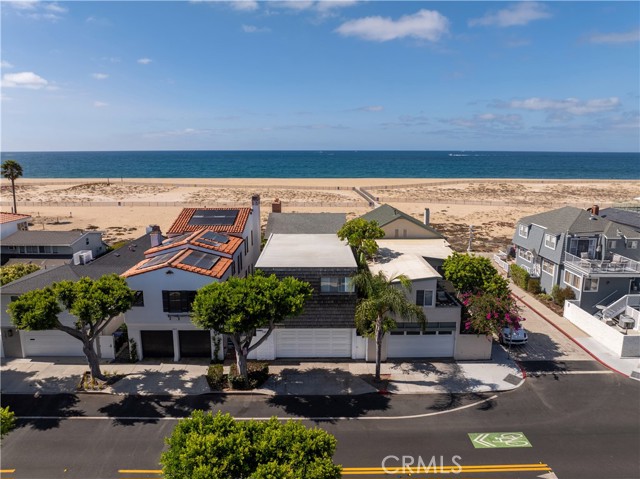
17th
308
Manhattan Beach
$8,000,000
4,395
5
5
Located in one of the most highly sought-after walk streets in all of Manhattan Beach, this stunning coastal residence offers a seamless blend of luxury, functionality, and panoramic ocean views. Just two blocks from local shops and world-class dining, 308 17th Street provides the perfect balance of convenience and coastal living, with close proximity to the beach, Live Oak Park, tennis courts, and ample parking nearby. Upon entry, you are welcomed to the primary suite level, crafted for maximized privacy. The serene retreat features abundant natural light, hardwood floors, a private terrace with ocean vistas, as well as room for a sitting area, creating an inviting atmosphere. The spa-inspired ensuite boasts dual vanities, a freestanding tub, large glass shower, and a custom-designed walk-in closet. A 3-stop elevator provides seamless access to all levels of the property. The upper level is the heart of the home, designed for both entertaining and everyday living. The open-concept living, dining, and kitchen spaces flow naturally into one another and are complemented by two large outdoor terraces capturing the sensational ocean views. The main living space is centered by an elegant stone fireplace and features direct access to one of the upper levels terraces. The space also includes a wet bar with a fridge, ideal for hosting. The large, open and airy kitchen is a masterpiece with high-end stainless steel appliances, a large center island with breakfast bar, two sinks for added convenience, and an expansive pantry. The dining area is strategically positioned to capture the ocean vistas and leads directly to the additional outdoor terrace, fully equipped with a BBQ bar and added seating for alfresco dining. Completing the upper level, find a flexible space that can serve as a family room, den, office, or additional bedroom, catering to various lifestyle needs, along with a convenient powder room. The lower level showcases polished concrete floors and a versatile family room, featuring a wet bar, fridge, and sliding glass doors that open to a large front patio. This level also includes a bedroom with an ensuite glass shower, a hallway storage cubby, a second bedroom, and an additional bathroom featuring a large glass shower. Situated at the rear of the property, a one-bedroom, one-bathroom guest suite with separate entrance and ocean views offers an excellent opportunity for added living space, guests, extended family, or rental opportunities.
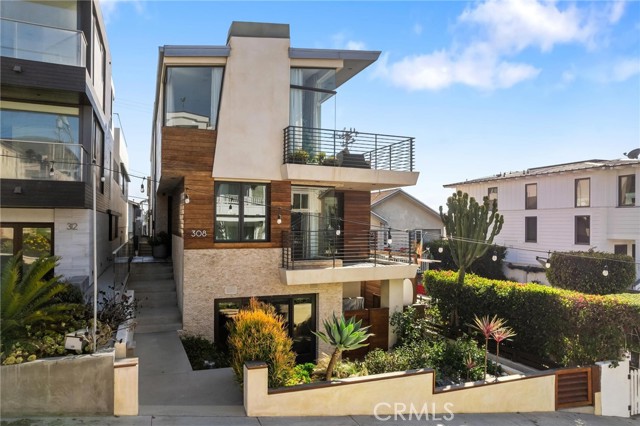
Country Club Ln
711
Coronado
$8,000,000
6,101
7
8
Experience the best of Coronado in this beautifully updated home, just moments from the beach. Designed for both comfort and sophistication, this stunning residence offers five generously sized bedrooms, each with its own en-suite bathroom, plus a versatile bonus room perfect for a home office, gym, or playroom. Adding to its appeal, the property includes a fully permitted ADU casita with two bedrooms, two bathrooms, a kitchen, and a living area—ideal for guests, multi-generational living, or rental income. Soaring ceilings and an open-concept design create a bright and airy ambiance, while the gourmet kitchen—complete with a wine cellar—serves as the heart of the home. Sunlight pours into the living spaces, enhancing the warm and inviting atmosphere. The expansive backyard is perfect for outdoor entertaining, with plenty of space to relax and unwind. Plus, approved plans and renders for a pool offer an exciting opportunity to create your dream private retreat. Situated in one of Coronado’s most desirable neighborhoods, this home offers easy access to the beach, local shops, dining, and everything the island has to offer. Don’t miss this rare opportunity to own a luxury home, near the beach on the Island
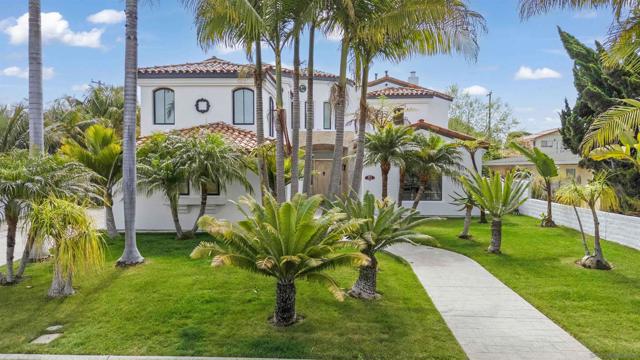
Baja Mar
5717
La Jolla
$7,999,995
6,334
4
7
First time on the market in over 30 years! This lovingly cared-for home boasts panoramic whitewater ocean views, bay and city vistas, and dazzling firework shows. Nestled in a quiet cul-de-sac in La Jolla, this property offers an incredible opportunity to make it uniquely yours. Perfect for hosting gatherings, the outdoor space features a pool, spa, and various amenities designed for leisure and entertainment. The property comes with owned solar panels, providing sustainable and cost-efficient energy. Situated in a serene and private cul-de-sac, offering peace and tranquility. Don't miss out on this rare piece of property where you can create your dream home in one of La Jolla's most coveted locations.
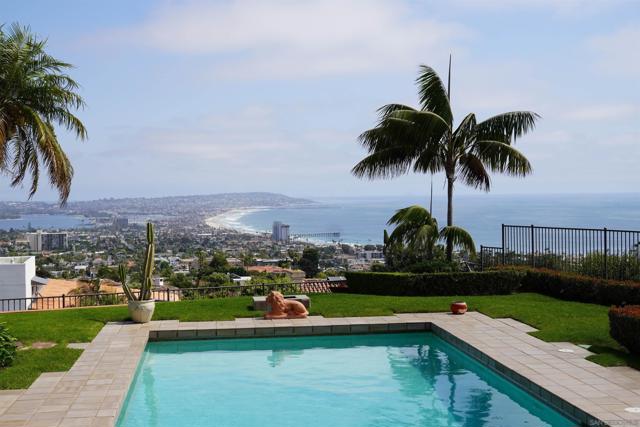
22nd Street
459
Santa Monica
$7,999,950
4,675
6
6
A Rare North of Montana Estate – Private, Elegant, and Move-In Ready! Nestled in the highly sought-after North of Montana neighborhood in Santa Monica, this beautifully updated, fully furnished Cape Cod-style estate offers a perfect blend of luxury, privacy, and modern convenience. With six bedrooms and five and a half bathrooms, it provides ample space for your family and guests. Step behind the gated entrance and you’ll find a lush, enclosed front yard that offers a serene retreat. The backyard transforms into a private oasis, complete with a sparkling pool, cascading hot tub, built-in outdoor kitchen, and a separate guest house with a full bath. Spanning 4,675 square feet, this meticulously crafted home features a 4,150 square foot main residence and a 525 square foot detached ADU. Thoughtful updates were made in 2017, enhancing the home’s elegance and comfort. The grand two-story foyer and stately center hall lead to elegantly designed interiors, where three fireplaces add warmth and character to the formal living room, family room, and a private bedroom retreat. The open-concept layout flows seamlessly throughout, making it perfect for both relaxed living and effortless entertaining. State-of-the-art amenities, including a Control 4 smart home system, security cameras, and a whole-house filtered water system, elevate the home’s modern comforts. Just moments from Montana Avenue’s premier boutiques, dining, and top-rated schools, this exceptional fully furnished home is move-in ready. Don’t miss this rare opportunity—schedule your private tour today.
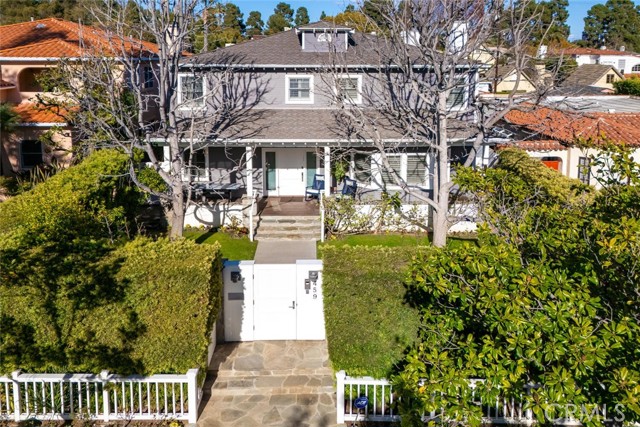
16853 Camino Lago de Cristal
Rancho Santa Fe, CA 92067
AREA SQFT
8,144
BEDROOMS
4
BATHROOMS
5
Camino Lago de Cristal
16853
Rancho Santa Fe
$7,999,900
8,144
4
5
Welcome to 16853 Camino Lago de Cristal—an architectural masterpiece nestled in the prestigious, guard-gated enclave of Fairbanks Ranch in Rancho Santa Fe. Tucked behind lush palms and framed by the serenity of nature, this recently reimagined estate is the epitome of California luxury living with impressive features such as your own private elevator and grand staircase. Step inside to experience the elegance of white oak flooring that seamlessly flows through grand, light-filled spaces. Each room tells a story of timeless design and modern sophistication—rich wood-paneled walls in the office, soaring ceilings in the great room, and curated finishes in every corner. Custom cabinetry adds warmth and texture, harmonizing beautifully with soft neutral tones and natural stone. The heart of the home is a chef’s dream: a Thermador-equipped kitchen with custom white oak cabinetry, a statement island, and quartzite countertops—all crafted for both daily living and elevated entertaining. Flowing effortlessly into the living and dining areas, the layout invites connection and calm, surrounded by arched windows that frame the lush outdoors. Retreat to the sanctuary of the primary suite, where a deep green accent wall and cozy textures evoke a boutique-hotel vibe. The spa-inspired bathroom features dramatic bookmatched quartz vanities, custom showpiece linen cabinets, and gorgeous wet room with dual showers and a freestanding soaking tub drenched in sunlight. This home was made for both quiet moments and grand gatherings. Off the living room head over to enjoy the theater, game room, and wet bar equipped with sub-zero appliances, creating a seamless blend of luxury and convenience for everyday enjoyment and special occasions alike. Outdoors, a private oasis awaits—an entertainer’s dream with a resort-style pool, cascading rock waterfall, covered patio with fireplace, and built-in barbecue under swaying palms. Whether it's a sunset dinner alfresco or a morning coffee in the garden courtyard, every moment feels like a vacation. Beyond the home lies the exceptional Fairbanks Ranch community—an idyllic lifestyle offering private lakes, scenic walking trails, tennis and pickleball courts, a world-class equestrian center, and 24/7 armed security. Just minutes from Rancho Santa Fe Village, top-rated schools, golf, and the coast, this is where luxury meets livability. 16853 Camino Lago de Cristal isn't just a home—it’s a narrative of elegance, comfort, and inspired living. Come write your next chapter here.
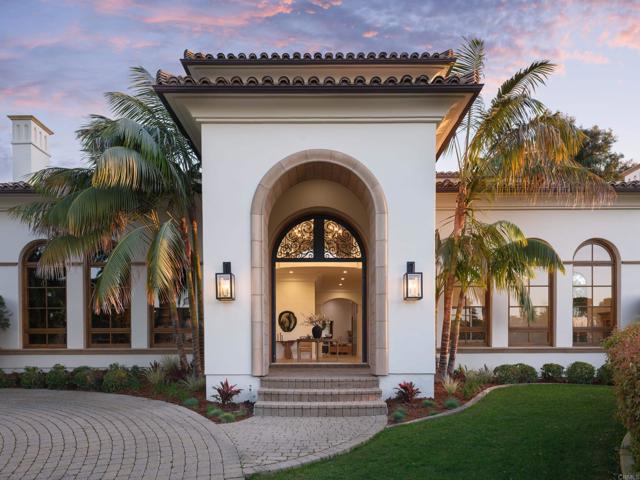
Sonriente
22931
Coto de Caza
$7,999,000
10,000
5
7
Welcome to 22931 Sonriente Trail, where unparalleled luxury and timeless elegance meet behind the gates of Coto de Caza, in the coveted Los Ranchos neighborhood. This extraordinary estate, mostly single-level, sits on a private 2-acre lot and exudes a sense of old-world European charm, with every detail meticulously crafted and no stone left unturned. Boasting approximately 10,000 square feet of opulent living space, this home offers five exquisite bedroom suites, 4 with built-in safe and expansive walk-in closet, ensuring both comfort and privacy. The chef’s kitchen is a culinary masterpiece, featuring distinct cooking areas, a massive walk-in pantry, and a custom-designed kitchen island — perfect for creating gourmet meals. Additional spaces include a refined den, a high-end executive office, an upstairs home theater, and a grand great room, where vaulted wood-beamed ceilings create a warm, inviting ambiance. As you enter, you’re greeted by hand-carved wooden doors and a host of lavish finishes, including hand-carved travertine, intricate crown moldings, and a floor-to-ceiling stone fireplace in the family room. Stunning leaded glass accents and extensive woodwork add a touch of elegance throughout. The main-floor primary suite is nothing short of a sanctuary, offering a private retreat with a cozy fireplace, a steam shower, and a sauna. The entryway to the master bath is paved with stones imported from France, adding a rare and romantic touch to this haven of relaxation. A sweeping staircase leads to an intimate guest room retreat, as well as a soundproof home theater with a custom-painted sky ceiling, creating an atmosphere of luxury and privacy. Set against the backdrop of over two acres of lush, manicured grounds, this home is enveloped by breathtaking gardens, including an enchanting rose garden, making this estate a truly serene and picturesque retreat. 22931 Sonriente Trail isn’t just a home — it’s a timeless masterpiece, offering an unparalleled living experience that combines the finest finishes, extraordinary craftsmanship, and an idyllic setting.
