Search For Homes
Form submitted successfully!
You are missing required fields.
Dynamic Error Description
There was an error processing this form.
Kiowa Unit PH3
11811
Los Angeles
$1,595,000
1,513
3
3
Step into this stunning penthouse condo, perfectly situated in the heart of Brentwood. This beautifully designed residence features an open-concept layout with soaring ceilings, rich wood flooring in the main living areas, and an abundance of natural light throughout. The gourmet kitchen is a chef's dream, boasting custom cabinetry and top-of-the-line appliances ideal for both everyday living and entertaining. Offering three spacious bedrooms, including a luxurious primary suite complete with a walk-in closet and a spa-inspired bathroom. Additional highlights include in-unit laundry, gated parking, and guest spaces. Enjoy the convenience of being just moments away from Brentwood's premier shops, dining, and lifestyle amenities. A rare opportunity to experience refined living in one of LA's most coveted neighborhoods. See DOCS for Offer Guidelines. Neither Seller nor Broker/Agents guarantee the accuracy of the square footage, lot size, permits or other information concerning the conditions or features of the property. Buyer is advised to independently verify the accuracy of all information (including square footage) through personal inspections and with the appropriate professionals.
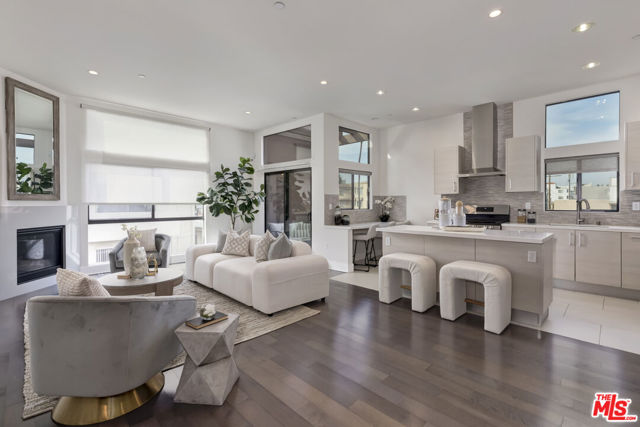
Jamieson
7717
Reseda
$1,595,000
3,068
5
5
Welcome to an extraordinary blend of modern luxury and timeless elegance in the heart of Reseda. This single-story, Modern Farmhouse has been completely reimagined, transformed and expanded, offering a living experience of sophistication and serenity. Virtually every element of this home is brand new—from the roof to the windows, sliding doors, flooring, electrical, HVAC units, and plumbing—making it a true masterpiece of design and craftsmanship. Step inside and be captivated by the expansive, light-filled living spaces. The open-concept floor plan features soaring high ceilings that create an airy, inviting atmosphere. The living and dining areas seamlessly flow into a lush, private backyard through oversized glass bi-fold doors, perfect for indoor-outdoor living and entertaining. The state-of-the-art kitchen, boasting a large island and new appliances. It’s a chef’s dream, designed for both everyday functionality and for entertaining. Retreat to the luxurious Primary suite with a retreat area. The private primary bathroom is a spa-like sanctuary, featuring free standing designer tub, a dual-sink vanity, and an elegant step-in shower. An expensive walk-in closet completes this dreamy Primary suite! Guests or family members will enjoy the privacy of an additional en-suite bedroom, perfectly appointed for comfort and convenience. Beyond the main house, discover a versatile 971 SqFt detached ADU with its own separate address. This self-contained unit offers a primary suite with a private bath, a second bedroom, bathroom, kitchen, living area, and in-unit laundry. It’s perfect as a guest house, home office, or income-generating rental.Located just moments from Cal State Northridge, shopping, and parks. This home offers both luxury and convenience!
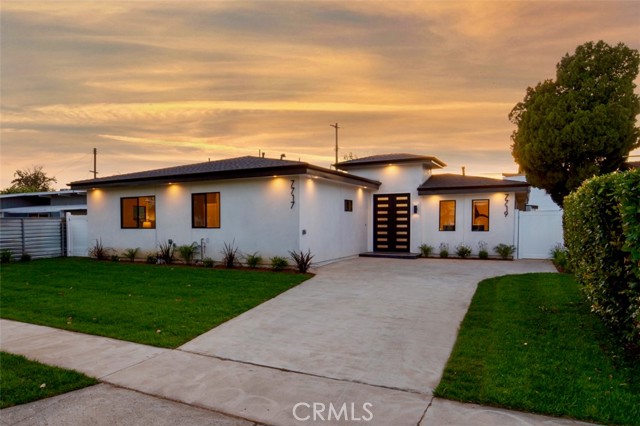
Chorro
1811
San Luis Obispo
$1,595,000
2,212
4
3
Welcome to 1811 Chorro St., a charming historic downtown home built in 1900, in the heart of San Luis Obispo. This spacious 2212 sf, 4 bed, 3 bath residence, includes an attached guest quarters with its own private entrance, full kitchen, living area, bathroom and bedroom. The home sits on a 6500 sf lot. A cozy foyer with hardwood floors and a fireplace leads into the living room, kitchen and dining area. Just off the kitchen, a sunroom extends the dining space, offering a bright eating and hangout space. The primary bedroom, located at the back of the home on the first floor, provides privacy with a nearby bathroom. Step outside to the brick patio. The detached two car garage is adjacent to a 346 sf bonus space, ideal for a studio, workshop, or additional storage. A long driveway provides ample parking. Upstairs, the main home features two additional bedrooms, a bathroom, and a bonus room. The attached guest quarters downstairs provide a great opportunity for rental income or multigenerational living. Located in Downtown SLO, this home includes solar that is owned and offers endless potential with its versatile living spaces and prime location just minutes from parks, shopping, and dining. Don't miss this incredible property! Information not verified.
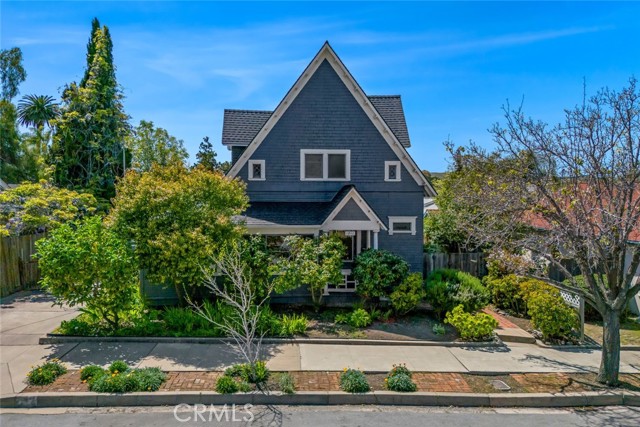
Manzanita
272
Thousand Oaks
$1,595,000
3,269
4
3
Nestled in the tranquil rolling hills of Thousand Oaks, this home offers the perfect combination of privacy and natural beauty, surrounded by terraced gardens, patios, and decks. Designed for those who love nature and entertainment, it boasts a grand living room and formal dining area, each with a welcoming fireplace. A spacious studio/bonus/family room, also with a fireplace, provides an ideal space for relaxation or hosting guests. The expansive master suite features a luxurious bathroom for ultimate comfort. The large kitchen is equipped with a breakfast area, double sink, and a dedicated workspace with a vegetable sink. Bright, sun-filled rooms offer stunning views of lush gardens and majestic oak trees, creating a peaceful and inviting atmosphere. Conveniently located near award-winning schools, scenic hiking trails, and excellent shopping and dining options, this home is as functional as it is versatile. Don’t miss the chance to experience this serene sanctuary in every way.
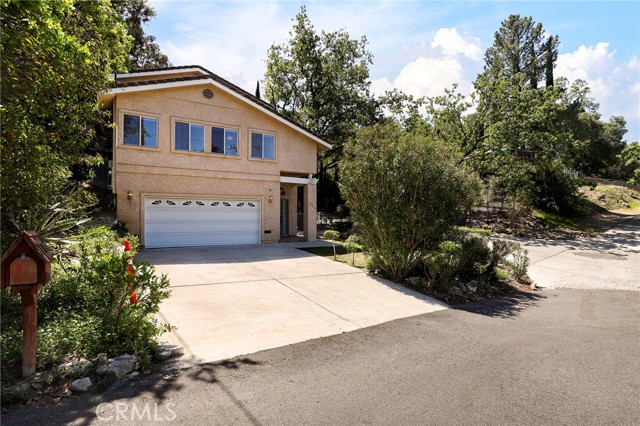
Myrtle
687
Half Moon Bay
$1,595,000
1,975
3
2
Charming Coastal Living in the Heart of Half Moon Bay! Welcome to 687 Myrtle Street, where gorgeous curb appeal and thoughtfully updated interiors come together just blocks from the beach. This beautifully refreshed 3-bedroom, 2-bath ranch style home is nestled in one of Half Moon Bays most walkable neighborhoods just steps from local bookstores, cafes, restaurants, and scenic coastal trails. Inside, the inviting living room flows into a dedicated dining area, perfect for casual meals or special gatherings. The updated kitchen connects seamlessly to the family room and opens to a sunny backyard with a spacious deck and lawn, an ideal setting for entertaining or unwinding outdoors. The serene primary suite offers a spa-inspired experience with a double-sink vanity and an oversized double shower finished in natural stone. Coastal charm, modern comfort, and a location that brings it all within reach, this is Half Moon Bay living at its best.
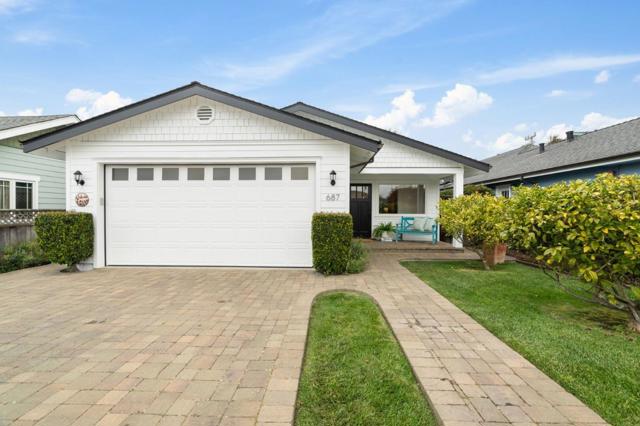
Erwin
17805
Encino
$1,595,000
3,171
5
3
ASSUMABLE LOAN AT 2.875%. Set behind a long privately-gated driveway, 17805 Erwin Street is a beautifully designed 5-bedroom, 4-bathroom custom home located in one of Encino's most desirable neighborhoods. Thoughtfully built in 2007 and set on a generous 13,000+ sq. ft. lot, this 3,171 sq. ft. residence blends comfort, space, and timeless style ideal for growing families and those who love to entertain. The inviting wrap-around front porch and classic architectural details create a warm, welcoming atmosphere from the moment of arrival. Expansive living spaces feature high ceilings and abundant natural light. The layout includes two separate living rooms, a formal dining area, and a private office or guest room on the main floor well-suited for remote work or multi-generational living. At the heart of the home, the gourmet kitchen boasts rich cabinetry, a breakfast nook, and a walk-in pantry, all opening to a large rear porch, perfect for weekend BBQs or relaxed family gatherings. Upstairs, all bedrooms are generously sized with vaulted ceilings and ample closet space. The primary suite offers a true retreat, complete with a walk-in closet and a spa-like bath with a soaking tub and separate shower. The spacious backyard, surrounded by mature landscaping offers privacy and a grassy yard. An oversized 3-car garage provides ample storage and the potential for ADU conversion for extended family or rental income (buyer to verify). Located near top-rated schools, parks, and convenient freeway access, this home offers a rare combination of space, function, and long-term value.
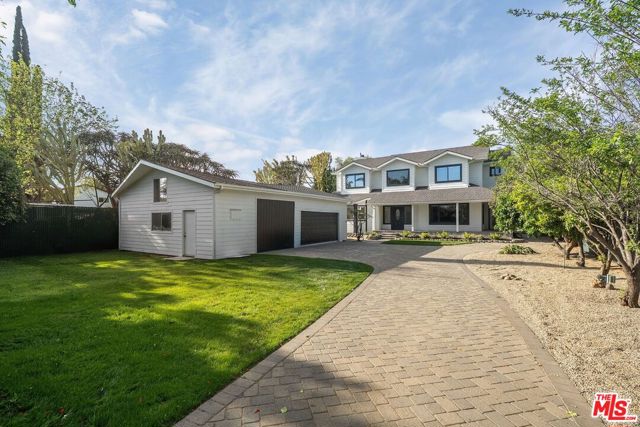
Midwood
17219
Granada Hills
$1,595,000
2,646
4
3
This spectacular remodeled 4 bedroom and 3 bathroom view home on a cul-de-sac, has undergone, a no expense spared upgrades with high end custom work throughout. California Deluxe windows, Life Source Elite water filtration, Leaf Filter Rain Gutters, Solar Panels, Thermasol Steam Shower in the primary bath and both bathrooms with under cabinet floor heating. The kitchen is a dream with Granite Counter tops and Glass Tile Backsplash. Stainless Steel appliances, GE Monogram 48" fridge/freezer, Monogram 6 Burner range, Monogram Advantium Speedcook oven and a Farmhouse porcelain sink. Motorized shades in Kitchen Area and Living room. Entertainers backyard with Heated pool and Spa, Rock Waterfall, Built-in Gas Barbeque with storage cabinet and sink. Custom built patio awning with center light, sconce lighting and sun shades. Firepit area with post lights and outdoor low voltage lighting. Two car garage is oversized with cabinets, built-in shelves and work bench. The home is located in the award-winning school district of Granada Hills Charter High School.
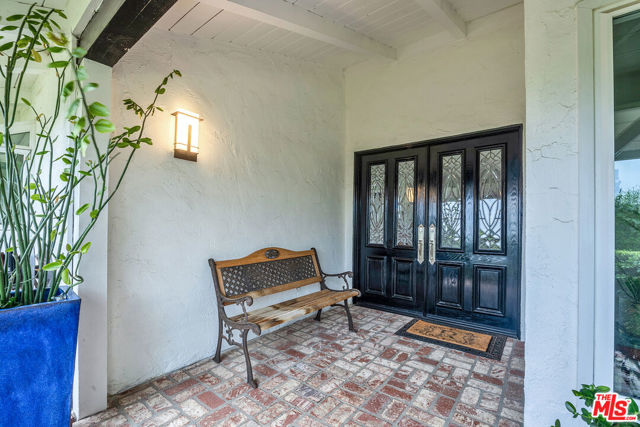
Tassajara Creek
9225
Santa Margarita
$1,595,000
3,000
3
3
Two view homes on a great location in a quiet rural setting with views of the National Forest. The main home has 3,000 square foot and was built in 2006 with views from every room and covered porch on 3 sides. Central vacuum, vaulted ceilings and a wood burning stove. All main living is on the first floor. Upstairs is a multi-purpose room for extra guests. French doors from the kitchen area open to the enclosed garden/sun room. Owned solar panels provide extra electricity for the main house. Oversized 3 car garage plus 40x60 workshop for your hobbies and toys. RV hookups and extra room for parking all of your guests. Second home is a 3 bedroom 2 bath with 1,600 square feet of living space, two car garage, decking and views for miles!
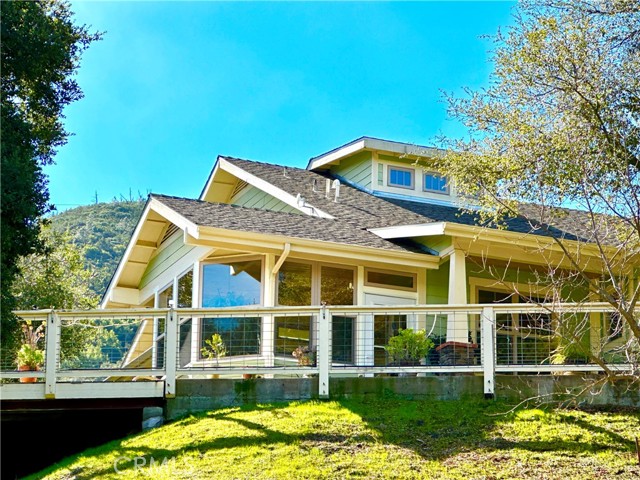
Creek View
952
Redlands
$1,595,000
4,105
4
4
Stunning Mediterranean home on over an acre of land! Enter into the two-story foyer with designer stone flooring, to the large formal living room/dining room combination with two-story ceilings and plantation shutters. To the most amazing gourmet kitchen/family room you will ever find! The kitchen features the most high-end details from custom dark wood cabinetry and extra-large island to all of the appliances: 48-inch 8 burner Wolf range with double ovens and Wolf hood, two 36-inch Sub Zero’s each with an ice maker, a Wine Enthusiast 300 bottle wine refrigerator, and Miele Dishwasher. The countertops and sink in the kitchen are custom Taj Mahal natural quartzite. There is the most charming round eat-in breakfast nook area in the kitchen. The attached family room has stone flooring and wall detail with modern fireplace with access to the large rear yard! On the first floor is an ensuite bedroom and beautiful custom built-in cherrywood office. On the second floor is the large primary suite with views of the rear yard, sitting area and cozy fireplace. The Primary luxurious spa like bathroom has all new dark wood cabinetry with a built-in vanity and dual vessel sinks with white marble countertops, separate beautifully tiled walk-in shower with dual showerheads and separate tub, walk-in custom cedar lined closet. Upstairs there is also a large loft space, two additional good size bedrooms and a remodeled bathroom with dual sinks, white marble countertops with interior lighting and a separate walk-in shower area. The rear yard is expansive with a beautiful wooden cabana with a television and electric fireplace, built-in BBQ island with gas burner, sink and marble countertops. There is tons of flat usable outdoor space with lots of fruit trees, grassy turf so it is green all year and a sport/basketball court. Room for RV behind gates. Paid for solar with LG Battery. Reverse Osmosis Alkaline water filters and water softening system.
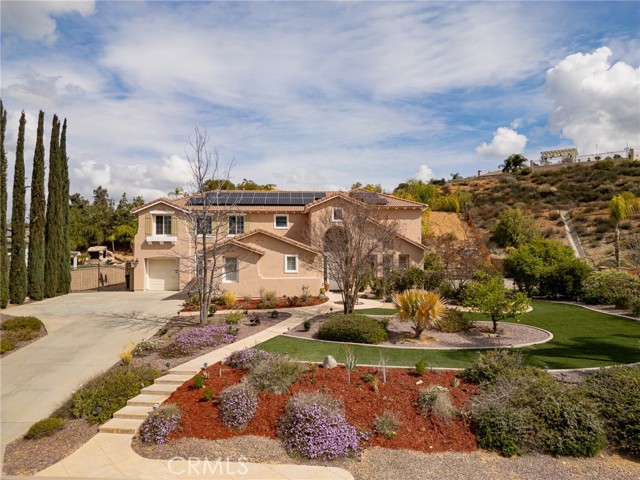
Chatsworth BLVD
1933
San Diego
$1,595,000
1,415
4
2
Discover 1933 Chatsworth Blvd, a beautifully upgraded 4-bed, 2-bath home in San Diego. Recently remodeled with impeccable attention to detail, this property boasts new flooring, updated bathrooms, modern appliances, and fresh paint throughout. The spacious layout and contemporary finishes make it perfect for comfortable living or as a standout investment property. What makes this property even more unique is the optional plans/permits to build four additional dwelling units (ADUs). Designed for versatility and maximum value, these plans offer a mix of layouts ideal for rental income or multi-generational living: Plans include: Building 1: ADU 1: 589 sqft, 2 bedrooms, 2 baths ADU 3: 345 sqft, 1 bedroom, 1 bath Building 2: ADU 2: 589 sqft, 2 bedrooms, 2 baths ADU 4: 345 sqft, 1 bedroom, 1 bath
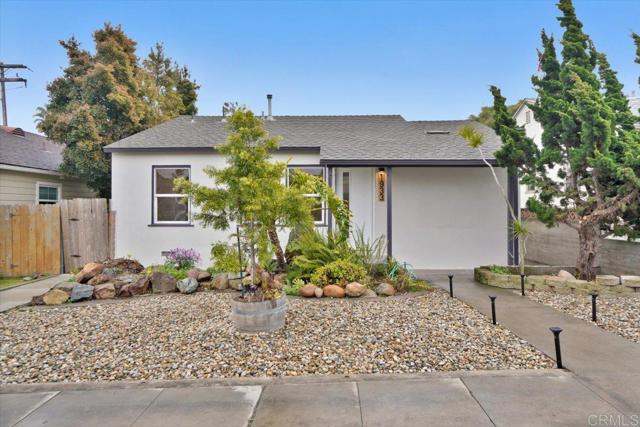
Sea Island
62
Newport Beach
$1,595,000
2,388
4
4
Welcome to 62 Sea Island Dr, a renovated tri-level condo with expansive Big Canyon Golf Course views. You will not find a larger unit in the area! Private and quiet turn-key unit is tucked away in the back of the secure gated building. Close to Back Bay, enjoy the sounds of nature and fresh breezes from your three private patios. Thoughtful details such as laundry closet on bedroom floor and off kitchen, high mounted outlets, roll-out lower cabinets in the kitchen, and fully integrated smart home features (Lutron smart lights, Nest security cameras, Nest Hello doorbell, Nest x Yale front door lock, Nest smoke and CO detectors). Newer appliances, central HVAC, and water heater. Bright and open floor plan with defined living and dining rooms, large kitchen, 1/2 bath, and generous balcony with panoramic views on the first floor. Double entry doors allow for fresh cross-breezes. The ground level finished basement bedroom is massive, light and bright with expansive views, ample storage, 3/4 bath, and private gated patio. Basement can be utilized as a second primary suite or a home office and full gym. Top floor has 3 bedrooms. The over-sized primary suite has a private balcony with views of the golf course. Also located on the top floor is the second laundry closet, full bathroom, and two additional generously sized bedrooms that can each accommodate a queen size bed with room to spare. Two parking spots are in a secure underground garage with ample storage closets. Community amenities include: swimming pool, jacuzzi, and restrooms at each building, tennis courts a short walk away. This beautiful property is close distance from award winning public and private K-12 schools, grocery stores, pharmacies, shopping, multiple sports parks, and Back Bay nature trails. Attentive HOA, recently renovated exteriors and roofs, and mature landscaping. A few short minutes to Fashion Island, Balboa Island, beaches, and major freeways. Conveniently located for ultimate peace and quiet while still being close to the vibrancy of Newport Beach.
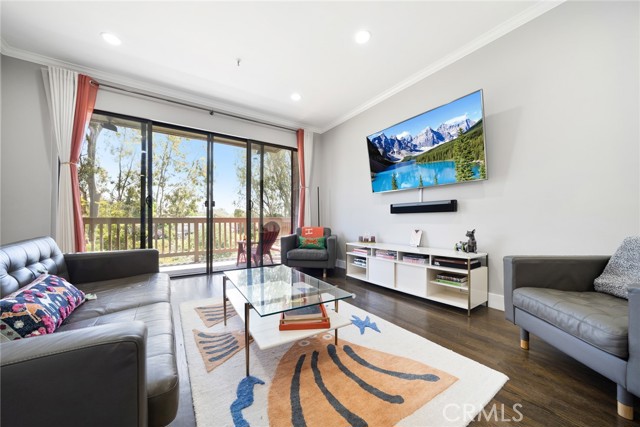
Baluster
121
Irvine
$1,595,000
2,192
3
3
Brand New Luxury home spanning 2100+ sqft with stunning mountain views and a 5-minute walk to K-12 schools in the Irvine Unified School District. The newly built Solis Park Elementary and Middle (K-8) and Portola High School are just a 3-minute walk away, saving you valuable time on your morning commute. The first level of this two-story home features a spacious open floorplan, where the living room, kitchen, and dining room seamlessly blend together. The gourmet kitchen boasts WI-FI enabled appliances, ushering you into the new age of cooking. A secondary bedroom on the first level, complete with a full bath, is perfect for overnight guests or a home office. Upstairs, you'll find two bedrooms, an open loft, and the owner's suite, which includes an en-suite bathroom and a walk-in closet. An enclosed patio off the dining room is perfect for enjoying the sunny Orange County weather. The second level also features a versatile loft with sliding glass doors leading to a covered deck with breathtaking mountain views. All bathrooms and the laundry room are upgraded with modern tile floors.
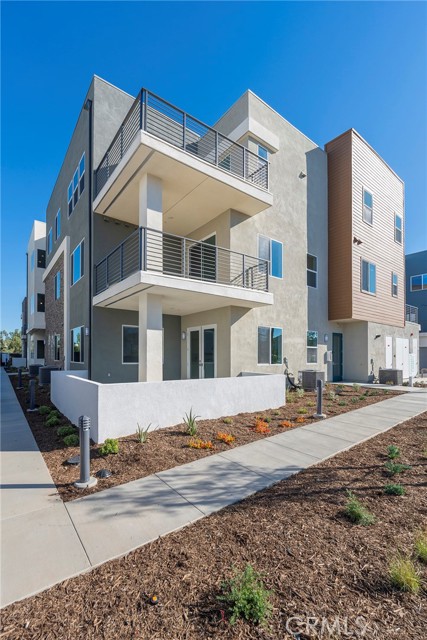
Mobile St
23800
West Hills
$1,595,000
2,046
5
4
Private Pool, Income Potential, and a Smart Layout in West Hills | Welcome to 23800 Mobile St., a beautifully updated single-story home with a permitted ADU, a sparkling pool and spa, and a backyard designed for ease. The main home offers 4 bedrooms and 2.5 bathrooms with an open-concept layout that connects the kitchen, living, and dining spaces, perfect for everyday comfort and entertaining. The kitchen features a central island with seating, stainless steel appliances, self-closing drawers, and plenty of cabinet space. The primary suite includes a private bathroom with dual sinks and a walk-in closet, while the centrally located laundry closet adds convenience. Step outside to a private 8,000+ sq ft lot with low-maintenance landscaping, artificial turf, and a heated pool and spa. This backyard is made for year-round enjoyment. In addition to the main home, this property includes a legally permitted 378 sq ft ADU with its own separate address (23802 Mobile St.) and private entrance. The ADU is equipped with a full kitchen: gas stovetop, 24” wall oven, microhood, quartz countertops, and refrigerator. Plus a stackable washer/dryer and its own tankless water heater. Whether you're looking for rental income, multigenerational living, or a private guest suite or workspace, this ADU brings unmatched flexibility and value. Recent home updates include fresh interior and exterior paint, recessed lighting, a Nest thermostat, and an upgraded electrical panel. Major system improvements include new plumbing under the foundation, relocated furnace, and new air ducts for comfort and energy efficiency. Located in a popular West Hills neighborhood with top-rated schools, this home is just minutes from parks, Victory Trailhead, shopping, and dining. With its versatile layout, income-generating ADU, and larger backyard, this home is a smart opportunity for both lifestyle and investment.
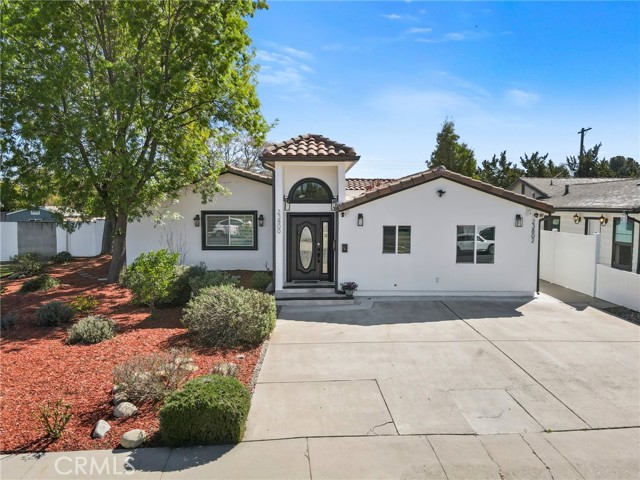
Hillview
4350
Malibu
$1,595,000
1,853
3
4
Just minutes away from some of Malibu's most prized beaches, this three bedroom, three and a half bath coastal canyon residence designed by architect, Douglas Burdge, AIA, offers breathtaking ocean and mountain views in a coveted, countryside setting. Views and vibes permeate the home as do the gentle sound of waves in the morning and golden sunset hues at dusk. The stairs leading up to the house wind through a beautifully landscaped garden, creating a sense of peace and tranquility as you make your approach. The entry hallway accented with art niches and views of the rear garden welcomes you. The newly installed wood flooring adds a touch of modern elegance, as you journey through the home to explore your canyon retreat. The recently refreshed and nicely equipped kitchen with breakfast bar invites you to show off your culinary talents and serve up memories and meals in the adjacent dining area. From there, sliding glass doors deliver you to a sprawling deck, ideal for hosting sunset soirees or enjoying quiet evenings under the stars. The rear of the home is also easily accessed from the kitchen through an office nook leading to the fenced garden area perfect for pets. The main level of the home also features a light-filled living room, with a cozy fireplace and desk alcove, where sunset and mountain views stream in through the picture window. Sliding glass doors off the living room open to a beautiful side yard with multiple seating areas, a spa and forever views. One level up, the primary bedroom suite is a true sanctuary featuring a fireplace, walk-in closet, and large primary bath including a soaking tub overlooking the ocean. The primary bedroom boasts spectacular ocean and mountain views framed cinematically through a huge picture window on one wall and a large glass slider on the other. The balcony is sublimely situated for viewing sunsets over the Pacific. The lower level of the home, which includes the laundry room, provides two additional spacious bedrooms with stunning mountain views. There is direct access to the home from the garage. Whether you prefer an adventurous hike, a scenic cycle or a relaxing beach day, this home provides the best of mountain and coastal living. Contact us today to schedule a private tour and experience the magic of this Latigo Canyon gem for yourself.
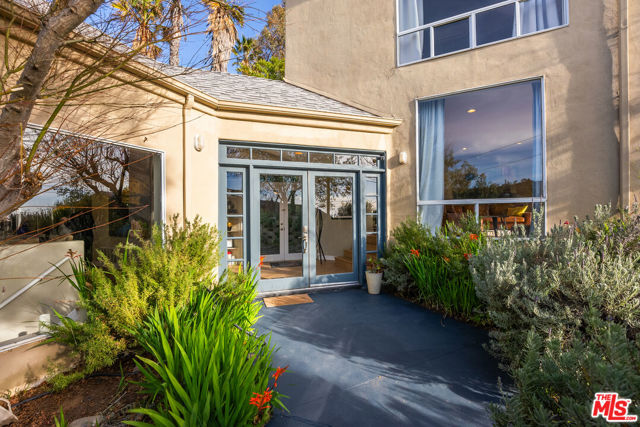
Leghorn
5332
Sherman Oaks
$1,595,000
1,258
3
1
PLANS HAVE BEEN SUBMITTED TO CITY AND SHOULD BE RTI IN 4-6 WEEKS!!!! Development Opportunity in Sherman Oaks--Adjacent to Chandler Estates & Valley Village! This expansive lot presents an incredible opportunity to build your dream home in a prime location. The existing home is still standing, but architectural plans are complete, and master grading plans/engineering are finished--just submit to the building department, get approved, and start building! Opportunities like this are rare, one of the last larger lots available in this highly desirable neighborhood. Whether you envision a modern masterpiece or a timeless estate, the groundwork is essentially done, making this an ideal project for an owner-user looking to create something truly special. Situated on a beautiful, quiet street lined with multi-million dollar homes, 5332 Leghorn offers convenient access to top schools, shopping, dining, freeways, houses of worship, and entertainment. Check the supplements section for architectural plans and engineering reports. Renderings are provided to give an idea of what can be built based on the plans. Don't miss this chance--schedule a viewing today!
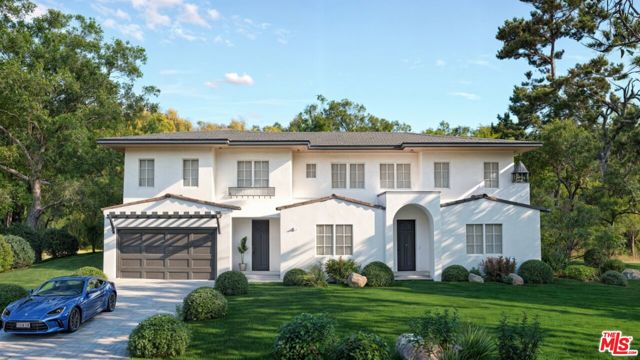
Morningstar
430
Big Bear Lake
$1,595,000
3,385
4
4
Welcome to your move-in-ready Castle Glen custom mountain retreat! This stunning home, nestled on nearly half an acre of manicured grounds, offers gorgeous sunset & wooded canyon views. Many recent upgrades, exceptional care and pride of ownership are evident throughout. The light and bright open-concept floor plan features a gourmet kitchen with stainless appliances, seamlessly flowing into the family room—perfect for entertaining. A unique & functional double-split layout offers 3 spacious indoor gathering areas, including a family room, a large game room with wet bar (Used as the 4th bedroom with en suite) and an inviting den with custom built-ins, and an office. 3 fireplaces, large windows, vaulted T&G ceilings, hardwood flooring, alder wood accents, and wainscoting add charm everywhere you look. The luxurious master suite includes a modern en suite with separate shower, tub, and walk-in closet. With 4 bedrooms, 4 bathrooms, 2 laundry rooms, and multi-level Trex decking featuring a newer high-end spa, this turn-key home is a true gem. Central heating & air conditioning and an oversized 2-car garage with generator complete the package. You will love the cul-de-sac location and level entry from inside the garage. This property has a floor plan that just gets better and better as you explore. This well-maintained & exceptional home shines in every detail! Call today for a guided tour.

Spruce
651
Half Moon Bay
$1,595,000
2,210
3
3
Welcome to this well-maintained, single-story home in downtown Half Moon Bay that will surprise you when you see how spacious this home is. Three bedrooms and three full bathrooms, with approx 2210 sq ft of living space, and the lot is approx 7353 sq ft and fenced in the backyard. This location is less than a block away from quaint Main Street, restaurants, cafes, festivals and parades and Poplar Beach is just a few blocks further! Adorned with hardwood flooring throughout the living spaces and cozy carpet in all bedrooms. The family room off the kitchen makes this half of the home a place where you can all be together apart from the bedrooms. The primary Suite is spacious and features a bathroom with stall shower and a deep soaking tub. A spacious 2 car garage is equipped with washer/dryer hookups. Make your home a half block down from Main Street and have access to all of what Half Moon Bay offers!

La Grande
116
Moss Beach
$1,595,000
1,900
3
3
This breathtaking coastal home is nestled on a peaceful cul-de-sac, just steps away from the dramatic Pacific! Upstairs you'll find an expansive living and kitchen area that offers stunning panoramic views! Hosting will be a delight with the well thought out kitchen, stainless steel appliances, bar seating and generous eating area, complemented by both a front and back patio.This floor also features a full bathroom and a spacious bedroom. Two more bedrooms and another full bathroom are located on the first floor. A detached bonus room with a full bathroom is perfect for a home gym, office space or work shop. The famous Moss Beach Distillery is a quick, 2 min walk away! Coastal trails await your exploring only minutes on foot. This property is an ideal retreat for a second home. It's proximity to major urban centers like San Francisco, San Jose and across the bay, offers convenience, yet it provides a serene escape that feels worlds apart.

1st
2225
Upland
$1,595,000
3,400
5
5
This stunning North Upland residence is a testament to timeless elegance and modern luxury. Thoughtfully designed with high ceilings, expansive living spaces, and an abundance of natural light, this home seamlessly integrates sophistication and comfort. Upon arrival, the home’s striking façade, framed by manicured lawns and a paver driveway, commands attention. Inside, a dramatic foyer leads to an open living space where refined architectural details, custom wrought iron railings, and rich textures create an atmosphere of warmth and grandeur. The formal living room, bathed in natural light from oversized arched windows, invites intimate gatherings, while the adjacent formal dining room—anchored by an opulent crystal chandelier—sets the perfect ambiance for elegant dinner parties. The heart of the home is the chef’s kitchen, a masterpiece of function and style. Custom wood cabinetry, exquisite granite countertops, and professional-grade appliances elevate this space into a true culinary haven. A generously sized island with bar seating serves as a central gathering point. The open-concept layout effortlessly transitions into the family room, where large French doors extend the living space outdoors. The primary suite is a true retreat! A spacious sitting area, high vaulted ceilings, and grand windows frame tranquil views of the lush backyard. The en-suite bath, adorned in exquisite marble, features dual vanities, a spa-like soaking tub, and a separate glass-enclosed shower, providing an indulgent escape. Stepping outside, the backyard is a private oasis designed for both relaxation and entertainment. A custom-designed resort-style pool shimmers under the California sun, complete with a cascading rock waterfall and an adjacent spa. A charming gazebo offers a shaded retreat for al fresco dining, while the built-in barbecue station with bar seating is an entertainer’s dream. Lush landscaping and mature palm trees create a serene atmosphere, making this outdoor space feel like a secluded getaway. For those with a passion for adventure, the expansive side yard provides ample space for storing recreational vehicles, including boats or toy haulers, ensuring that every lifestyle need is met. Whether enjoying a morning stroll along the historic Euclid Avenue Bridle Path or indulging in fine dining just minutes away, this residence offers a lifestyle of elegance and convenience.
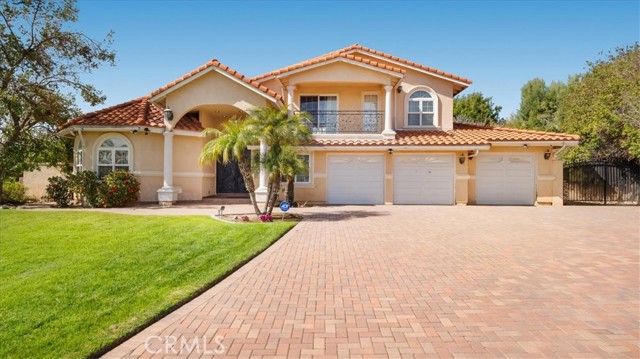
Pinewood Ave
11
Oak Park
$1,595,000
1,942
4
3
This newly renovated 2-story, 4 bed and 3 bath located in the charming city of Oak Park, offers approximately 2,000 square feet of thoughtfully updated living space. the property also has ADU potentialEvery aspect of the property has been carefully reimagined, combining modern upgrades with functional design. From plumbing to electrical systems, to custom finishes throughout, this home is move-in ready and built to impress.The plumbing throughout the home has been fully upgraded for longevity and efficiency. All bathrooms, the kitchen, and laundry have been re-piped with high-quality M-type copper pipes. The main drain has been replaced with durable PVC, and a brand-new main supply line has been installed. For added convenience, the home now features a new gas line with two additional gas points outside. A new 75-gallon gas water heater provides ample hot water and ensures optimal energy efficiency.In terms of electrical upgrades, this home has been completely rewired with new electrical lines throughout. More than 100 recessed lights provide a bright and welcoming atmosphere, and all new outlets, plugs, and switches--both indoors and outdoors--have been installed. The home's electrical capacity has been upgraded with a new 200 AMP main panel, as well as a new subpanel. The property has also been pre-wired for an electric car charger, ready for future use. Outdoor lighting further enhances the beauty of the exterior, making this home as functional as it is beautiful.When it comes to the home's structure, no detail has been overlooked. The foundation has been reinforced with new anchor bolts around the exterior walls, along with three new sheer walls for additional support. About 90% of the wood on the first floor has been replaced, and new beams and blocks have been added to strengthen the framing. Even the staircase has been reinforced, ensuring a solid foundation that will last for years to come.Energy efficiency and comfort were top priorities during the renovation. New insulation has been added throughout the home's walls and attic, helping to maintain a comfortable temperature year-round. To further improve sound insulation, a sound barrier was installed between the first and second floors to reduce noise transfer. The home features a brand-new roof with 30-year shingles, low-profile ventilation, The interior of the home boasts new high-quality gray laminate flooring throughout, providing a sleek and modern look. The floors have been leveled with cement liquid on both the first and second floors, ensuring stability and durability. New baseboards have been added, completing the fresh and refined look. All windows and doors have been replaced with premium Anderson products, which feature a stylish blue aluminum exterior and classic white wood interior. The bedrooms have been outfitted with casement windows, which open on both sides to allow for maximum ventilation and light.For ultimate comfort, the home features two new 3-ton Bryant air conditioning units, one for each floor. These units are equipped with Nest thermostats, allowing for easy temperature control throughout the home. New air ducts, registers, and bathroom fans have been installed to ensure optimal airflow and ventilation.In addition to these major upgrades, the home has been freshly painted inside and out, including the facia boards around the exterior. Custom cabinetry can be found throughout the home, including in the kitchen, bathrooms, and closets. The kitchen features sleek European-style white cabinets, along with new countertops, backsplash, and under-cabinet lighting. New bathroom vanities complete the home's modern aesthetic.The balcony has been completely revamped with a new waterproof subfloor, ensuring durability and comfort for years to come. The front and back yards have been landscaped with high-quality artificial turf, providing a low-maintenance, beautiful outdoor sound system.
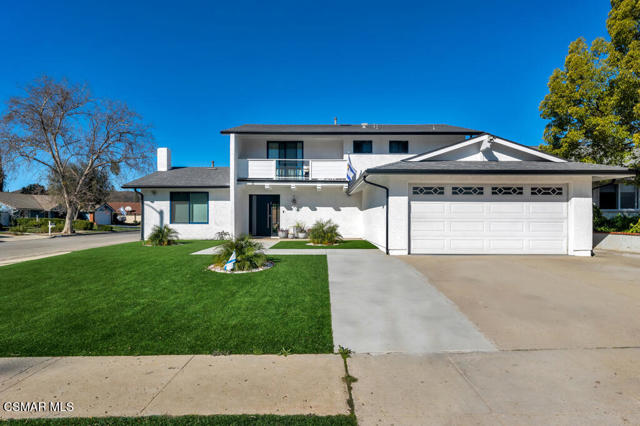
Minna Gombell Lane
5585
Pioneertown
$1,595,000
2,100
3
3
A new modern home perched on a peaceful hill looking over Pioneertown! This prime location allows you to hop over to Pappy and Harriet's and see a concert or grab dinner! If you are looking to Visit Joshua Tree, the park entrance is only a 20 minute drive. However, with a pool, hot tub, custom hammocks, firepit, games, multiple outdoor areas, this home has everything you need for a peaceful home.
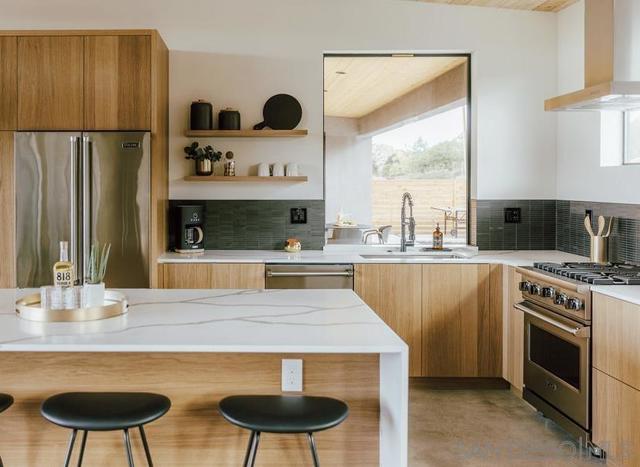
Shalimar
3
Chico
$1,595,000
5,023
4
8
Stunning One of a Kind Custom Home by Bidwell Park! This elegant 4 bedroom 7.5 bath home sits peacefully at the end of a cul-de-sac on a large .67 acre lot, looks out to Bidwell Park down the street, and is absolutely incredible! Designed by Gregory Peitz with high ceilings throughout, tons of windows providing great natural light, custom details such as the handmade banister, gold filet on the stairs, Kährs wood floors, and a gorgeous bar with black granite countertops and Zebrawood, perfect for those who love entertaining - this home is a must see! The expansive primary suite features 2 separate bathroom suites - each with their own shower, marble countertops, new tile floors, walk-in closets, and sliders to the private primary suite garden area, and one side with a large vanity and bidet. The gorgeous kitchen has new tile flooring, a large kitchen island with a breakfast bar, granite counters, 6 burner gas cooktop, 2 separate sinks, double ovens, 2 walk-in pantries, trash compactor, a desk area, breakfast nook with a slider leading to a side patio, and a see-through double fireplace, which it shares with the sun room. Additionally, the home features a formal dining room, family room with another fireplace, living room with a library and piano area, 3 other bedrooms each with their own bathrooms, large upstairs bonus room, and 2 indoor laundry rooms with storage, counter space, and utility sinks. Outside, the backyard has an expansive concrete patio, tons of grass, mature landscaping, privacy, RV parking, oversized 3 car garage and more - this home has it all! Don’t miss out on this truly exquisite one of a kind home!
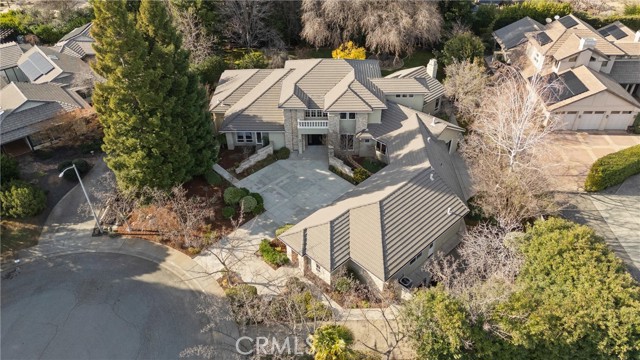
Pala
13440
Sylmar
$1,595,000
3,587
5
4
Listing Price Improvement. Presenting The Pala House of Rancho Cascades. An outstanding Modern Ranch Style home within a coveted dual cul-de-sac street in the Pala Avenue neighborhood featuring dedicated horse and walking trails, low traffic, mountain views, and elemental tranquility. This property was a model home in the Pala Avenue development. The living areas are measured to be 3,587 SF. The entry hall features a central-focused hardwood staircase with landing beneath a 18' ceiling. Light colored walls, bountiful natural light and high ceilings reflect the ceramic tile floors and rich dark hardwood bamboo floors which present the interior design as being within an art gallery. By its very nature the floorplan seamlessly connects the well planned kitchen and walk-in pantry areas with the living/dining rooms, family room, bay window dining area, and the custom built (measured 435 SF) glass walled air conditioned Sunroom. This custom addition brings the outdoors into the home with the flexibility for a creative space, larger dining gatherings or parties. The second floor has four (4) bedrooms and three (3) bathrooms. The spacious ensuite primary bedroom contains a sitting area, walk-in closet, full bath with a spa-jetted bathtub. The first floor has one (1) bedroom and one (1) full bathroom. The three (3) car garage allows direct access to both the interior of the home and also to the rear yard. A separate laundry room with wet sink and ample built-in cabinets for storage is on the first floor near the direct access garage. Solar Panels Fully paid and Seller owned, 3 years installed and 22 year remaining warranty. Dual zoned HVAC units. Front and rear yards are professionally designed for low water use. The fully enclosed, expansive, gated and secured rear yard is professionally landscape designed for entertainment, recreation, lifestyle, and your cherished memories. There is a large pergola type patio, ground pavers, two( 2) decorative mini-granite stone ground covered areas that balance the large expansive artificial turf multi-purpose area. Raised gardening area for growing your foods and flowers. The tall masonry walls and numerous abundant fruit trees provide privacy. Interior fire sprinkler system within the installed security system. Designed for RV type vehicles to park in the rear yard driveway. Brand new gas range cooktop in the kitchen. Property has a Sub Water Meter for the sprinkler system and exterior water use.
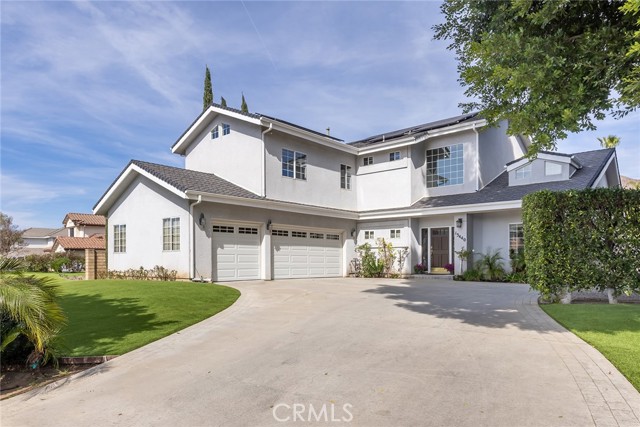
Princeton
88
Rancho Mirage
$1,595,000
3,088
3
3
Welcome to 88 Princeton Drive in the Springs Country Club. A just completed extraordinary renovation and re-imagining of this spacious property has resulted in a beautifully proportioned villa that celebrates modern luxury and exquisite design. The sleek, spare limestone breezeway opens to reveal expansive living spaces, flooded with natural light and opening to a wonderfully private pool, spa and dining patio, with west-facing Santa Rosa Mountain views. The sumptuous finishes, luxurious materials and bold design combine to create a decidedly glamorous ambiance. Every possible feature and amenity has been thought of, from the chef's kitchen with striking Brazilian stone surfaces, to the dual primary suites with stunning bathrooms, to the grandly scaled living room featuring an impressive oak and marble bar. This Cyprus Point Plan is the perfect combination of comfort, luxury and an active lifestyle in a stunning setting. Your very own White Lotus.

Tara
3112
Costa Mesa
$1,595,000
2,387
4
3
Beautiful maintained turnkey, single-family home located in the gated community of “LifeStyles”. This newer two-story 4 bedroom plan- is currently a 3 bedroom with a large open office. The builder option can be easily changed to a 4 bedroom floor plan. Part of the Garage storage area is a 5th bedroom option also. Low HOA and no Mello roos adds to the desirability of this highly sought after community. Conveniently located just minutes from the beach, South coast plaza shopping, restaurants, John Wayne Airport, and major freeways, this turn-key residence offers the epitome of luxury living in Costa Mesa.
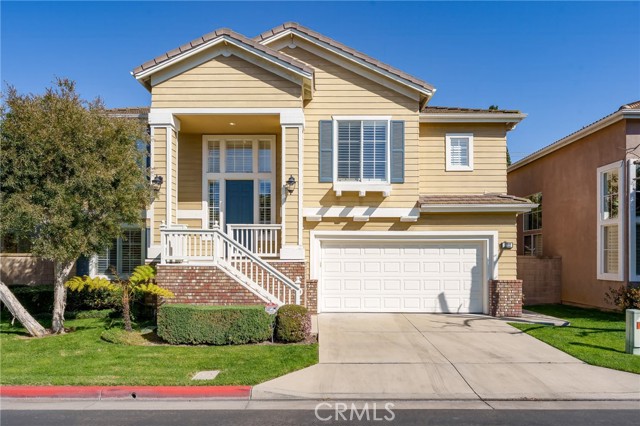
Silver Spur
22455
Lake Forest
$1,595,000
1,956
4
3
Located in the highly desirable Lake Forest II Community, this beautifully redesigned home by Jane Stier Interiors offers a perfect blend of luxury, comfort, and functionality. Upon entering, you’ll be greeted by a spacious living room flooded with natural light, creating a warm and inviting atmosphere perfect for gatherings or relaxation. Adjacent to the living room is a charming dining room, ideal for hosting memorable dinner parties with friends and family. The heart of the home lies in the well-appointed kitchen, complete with ample counter space and a convenient layout, making cooking a joyous experience. The open-concept kitchen flows seamlessly into the cozy family room, offering a perfect space for both entertaining and everyday living. This home boasts four generously sized bedrooms, providing ample space for family or guests. Upstairs, you'll find three secondary bedrooms, along with a full bathroom, while the luxurious primary bedroom features a private ensuite bathroom for added privacy and convenience. Outside, you'll enjoy a landscaped front yard that enhances the home’s curb appeal, while the landscaped backyard offers a covered patio – perfect for outdoor entertaining, dining, or simply enjoying the sunshine. Additionally, this home offers a two-car garage with extra space that can be used for storage or a garage workspace, giving you even more flexibility. Property has brand new AC unit. As a resident of the Lake Forest II Community, you’ll have exclusive access to the resort-like amenities of the Sun and Sail Club, including swimming pools, tennis courts, and more. Located just minutes from schools, shopping centers, major freeways, toll roads, parks, and trails, this home offers both convenience and a vibrant lifestyle. Don’t miss out on the opportunity to make this exceptional home yours – schedule a tour today!
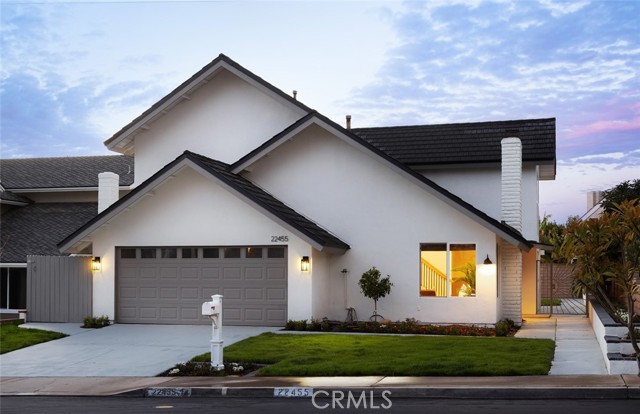
Palm Beach Ln
9665
San Diego
$1,595,000
2,488
4
3
Ready to move in. Charming 4+ bedrooms in NW PQ, 3 car garage, laundry room, extra upstairs area for 5th BR or playroom. First time on market in 20 years, large lot with astroturf and spa. This floorplan has been the favorite in all PQ with Large LR and separate FR on 1st level. Priced to sell, won't last!
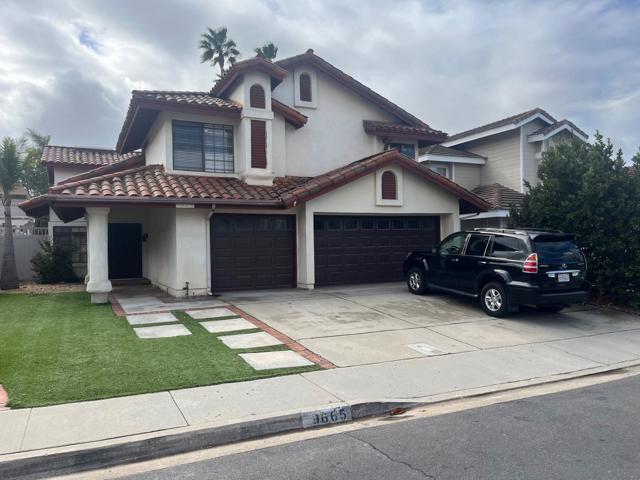
Del Mar
1744
Laguna Beach
$1,595,000
1,278
2
1
Located in the heart of Laguna Beach, 1744 Del Mar is a cozy, move-in-ready two-bedroom, one-bath home with breathtaking ocean views from both the living room and the rear of the property. The home features beautiful natural ceilings and great light, creating a warm, inviting atmosphere. Current plans to expand the home into a spacious three-bedroom, three-bathroom layout (within the existing footprint of the home to avoid design review) are in progress, offering future owners a great opportunity to personalize and grow the space. The property also boasts a nice private yard that opens up to nearby hiking trails, providing a seamless connection to the natural beauty of Laguna Coast Wilderness Park. Laguna Beach is known for its vibrant village atmosphere, just minutes away from the property. With art galleries, shops, restaurants, and world-class beaches, it’s the perfect place to enjoy coastal living. You’ll also have access to beautiful parks like Laguna Coast Wilderness Park, offering hiking and outdoor activities right at your doorstep. This property is a fantastic opportunity for both investors and owner-occupants. Investors will appreciate the potential for growth and value in a sought-after location, while owner-occupants can enjoy the charm of Laguna Beach with room for expansion. The top-rated Laguna Beach Unified School District adds to its appeal. Whether you’re looking for a primary residence or an investment, this home offers the best of both worlds.
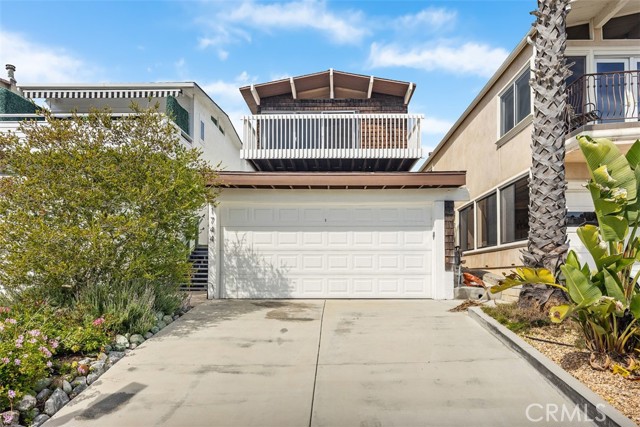
Havenhurst #7
1345
West Hollywood
$1,595,000
1,876
2
3
TURN KEY - BEAUTIFULLY FURNISHED (or unfurnished) CONTEMPORARY TWO-STORY CONDO IN WEST HOLLYWOOD. THIS CONDO HAS HARDLY BEEN LIVED IN. BEING USED AS A GUEST RETREAT FOR THE OWNERS FRIENDS AND FAMILY WHEN OCCASIONALLY IN TOWN. ALL FURNISHINGS ARE LIKE NEW...NOTHING TO BUY. A GREAT OPPORTUNITY TO START OVER. PLEASE REVIEW THE PICTURES!! Welcome to your sophisticated urban retreat nestled in the heart of West Hollywood, just off Sunset Blvd. This stunning two-floor condo boasts a contemporary design and comes fully furnished, offering a seamless blend of style and comfort. Upon entering, you are greeted by the spacious living area adorned with high ceilings that amplify the sense of openness and modernity. The main floor features a well-appointed kitchen with sleek countertops and stainless steel appliances, perfect for culinary enthusiasts and entertainers alike. The adjacent dining area flows effortlessly into the living space, ideal for hosting gatherings or enjoying quiet evenings at home. Upstairs, the condo offers two generously sized bedrooms, each providing ample closet space. The primary suite includes a luxurious ensuite bathroom, complete with dual sinks and a walk-in shower, ensuring a private oasis within your urban sanctuary. Located on a tranquil, tree-lined street, this residence offers a peaceful ambiance while being conveniently accessible to the vibrant pulse of West Hollywood. Enjoy easy access to renowned restaurants, trendy shops, and cultural attractions just steps away from your doorstep. For outdoor enthusiasts, a community park adjacent to the property provides a serene environment which is beautifully landscaped. This meticulously designed condo in West Hollywood is the epitome of contemporary urban living, offering a rare combination of style, convenience, and tranquility. Don't miss your chance to experience the best of city living. Contact us today to schedule a private viewing and make this exquisite condo your new home.
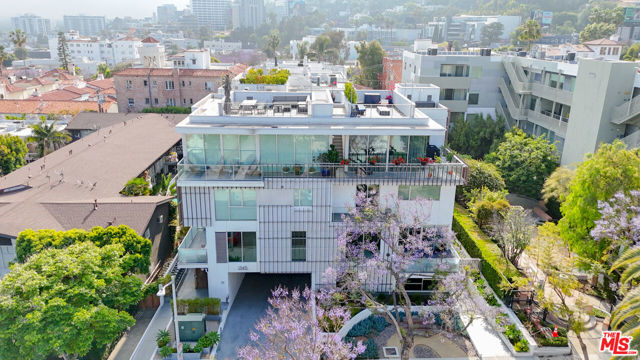
Serrano
542
Los Angeles
$1,595,000
3,266
5
4
Welcome to The Heights at Serrano where Modern Luxury Meets Panoramic Bliss! Experience the pinnacle of sophisticated living in this brand-new single-family home, ideally situated on its own private lot. Boasting 5 spacious bedrooms, 4 elegant bathrooms and a side-by-side 2-car garage, this property is designed to elevate your lifestyle. Step inside to be greeted by soaring 10-foot ceilings, stylish shaker-style interior doors, and an abundance of natural light pouring in through oversized sliding glass doors that open to multiple serene balconies. The thoughtfully designed interiors offer a harmonious blend of space, light, and comfort. At the heart of the home lies a gourmet chef's kitchen, an absolute dream featuring a sprawling island, sleek custom cabinetry, and premium stainless steel appliances. With ample storage and a convenient washer and dryer, this home ensures effortless living for you and your family. The crown jewel is an expansive 840 sq. ft. rooftop terrace, offering breathtaking 360-degree views of iconic landmarks like the Hollywood Sign, Griffith Park Observatory, and the glittering Downtown skyline. This rooftop retreat is purpose-built for entertainment, featuring a fully-equipped outdoor kitchen (complete with a natural gas BBQ, fridge, and sink), composite decking, artificial turf, and charming string lighting perfect for hosting unforgettable gatherings or simply unwinding under the stars. For added tranquility and leisure, enjoy the privacy of a gated backyard, ideal for your furry friends, quiet relaxation, or lively weekend fun with family and friends. Nestled in the vibrant heart of Hollywood, this home offers unparalleled convenience with easy access to the 101 freeway, Hancock Park, and Paramount Studios, among other attractions. With four new, exquisitely built single-family homes now available at The Heights at Serrano, this is your opportunity to own a piece of modern Hollywood luxury. The residence has NO HOA. Some homes provide up to 4 parking spaces please reach out today for more information about 540 , 540 1/2 and 542 1/2 N. Serrano Avenue and to schedule a private tour!



