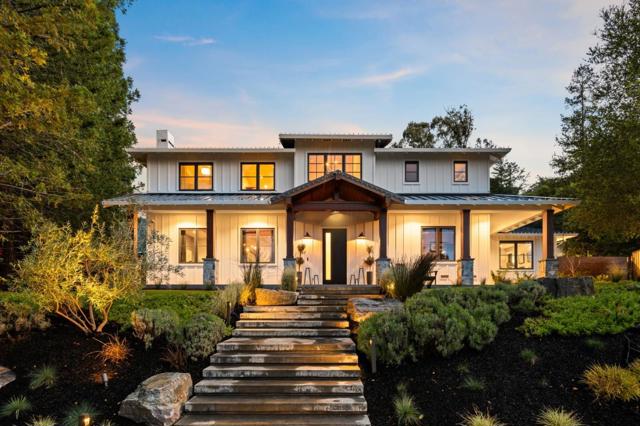Search For Homes
Form submitted successfully!
You are missing required fields.
Dynamic Error Description
There was an error processing this form.
Run of the Knolls
8415
San Diego
$8,495,000
6,872
5
6
Welcome to 8415 Run of the Knolls, a true architectural masterpiece located in the, guard-gated golf enclave of Santaluz. A statement of modern luxury, this exceptional San Diego coastal estate captivates with breathtaking, panoramic ocean views, seamlessly blending refined elegance with the tranquility of its natural surroundings. Perched high above the 18th Green and Clubhouse, this ultra-private, 1+ acre estate offers an unparalleled blend of sophistication, serenity, and exclusivity. Designed for the most discerning clientele, this expansive single-level residence spans approximately 6,872 square feet, featuring five en-suite bedrooms and 5.5 bathrooms—each meticulously crafted to provide the utmost in comfort and privacy. Every facet of this extraordinary estate evokes 5-star resort-style indulgence, from its masterfully executed designer finishes to its state-of-the-art smart home technology. Whether entertaining or unwinding in solitude, this exceptional property delivers an uncompromising lifestyle in one of Southern California’s most coveted private communities. Major Mello Roos bonds have been Paid in Full.
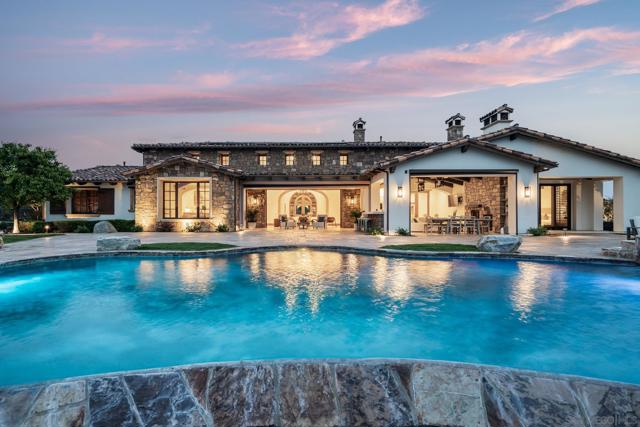
Cliff
2907
Newport Beach
$8,495,000
5,002
5
6
Nestled on a coveted corner lot, this exceptional estate sits beside Cliff Drive Park on one side and just steps away from a lush greenbelt on the other, creating a unique blend of privacy, beauty, and convenience. With sweeping views of the ocean, harbor, and Catalina Island, this property is a true masterpiece of coastal living. Spanning over 5,000 square feet, this five-bedroom (optional sixth) home, with five-and-a-half baths, offers a seamless fusion of luxury, design, and natural surroundings. The entry is framed by a serene walkway with water features leading to double doors. Inside, the open foyer with soaring ceilings, a central fireplace, and expansive Marvin windows create a bright, welcoming atmosphere. Wood and stone flooring and custom millwork add a refined touch, while sunken common areas enhance the sense of space. On the main level, you'll find two spacious en suite bedrooms, a formal living room, a wine room, and an open-concept dining area that flows into a gourmet kitchen and family room. The kitchen features Thermador appliances, a 13-foot "Bistro"-style island, quartz countertops, and custom cabinetry. Glass doors open to a covered terrace, offering sweeping harbor views. The private wing is home to the primary suite, which includes a fireplace, private balcony, a large walk-in closet, and a spa-like bath. On the same level, a media room, library, office, two additional en suite bedrooms with built-in study areas, and an upstairs family room complete the living spaces. Outside, the backyard is an entertainer’s dream, featuring a saltwater pool, built-in BBQ, and plenty of space for al fresco dining, all framed by breathtaking coastal views. Other highlights include a Vantage lighting system, a laundry room, and a sweeping driveway leading to a three-car garage, all set amidst beautifully manicured landscaping. Located just minutes from shopping, dining, and the Balboa Peninsula, this home offers the perfect combination of privacy, luxury, and convenience.
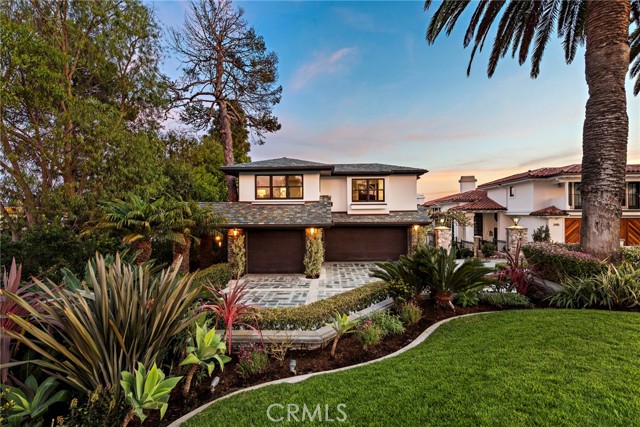
Pacific
1909
Oceanside
$8,495,000
2,243
2
3
Showcasing 60’ of ocean frontage across two lots on the prestigious south end of Pacific Street. Escape to this coastal stretch to experience one of Southern California’s “Most Authentic Beach Towns,” as cited by The New York Times. Oceanside boasts the #1 Resort in the US and California, as ranked by Travel + Leisure, the longest wooden pier on the West Coast, a museum dedicated to surfing, and the famous “Top Gun” house. This exquisite modernist retreat combines extraordinary architecture and design with a warm and inviting layout. Refreshing ocean breezes, striking sunsets, and sounds of the surf are ceaseless. Concrete custom built construction with an emphasis on seamless indoor-outdoor living, this is the So-Cal beach dream that is so hard to find! Take in panoramic unobstructed ocean views as soon as you step inside. Views stretch from La Jolla to Dana Point, and on clear days views of Catalina and San Clemente islands. Watch surfers and wild life - pods of dolphins and pelicans skimming the waves The unique highlight of this property is the vast useable and exceptional outdoor space. Enjoy year round temperate weather in your choosing of the skylit entry courtyard, main level sundeck with full bar, the beach level California room complete with jacuzzi and cold plunge, and of course the private sandy beach! Ideal as an entertainer’s ultimate paradise or enjoy it as your own personal oasis & live like you’re on vacation every day! This property has undergone many recent luxurious upgrades and improvements including completely new state of the art kitchen, primary suite with custom walk-in closet, awe-inspiring spa like sauna room, owned solar, new garage doors, garage lift for additional parking, electric car charging, new central A/C, tinted floor to ceiling windows for additional privacy, among much more! This property is directly ocean front, there is no road or walking/bike path between! Easy access for swimming, surfing, or walking the coastline to the Oceanside Pier. Positioned between Carlsbad Village and Downtown Oceanside, you’ll never run out of things to do. Enjoy Michelin star restaurants, trendy coffee shops, weekly farmer’s markets, boutique shopping, and nightlife all within minutes! Don't miss your chance to own this unparalleled coastal retreat.
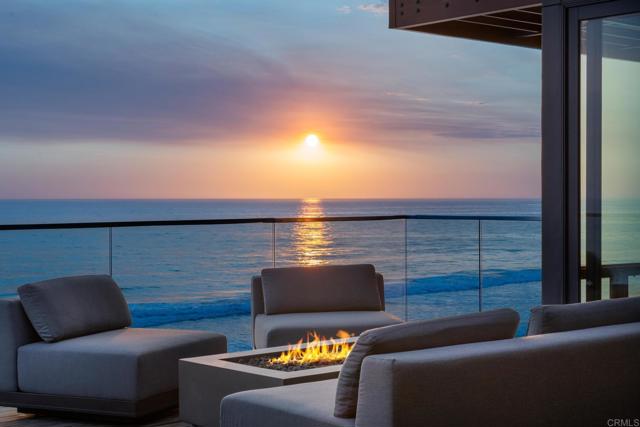
Tigertail
765
Los Angeles
$8,495,000
2,468
4
3
This extraordinary property offers a rare opportunity to restore its timeless architectural charm, expand upon its existing design, or develop a brand-new estate that captures the essence of Southern California luxury. Discover one of the most extraordinary view properties on the Westside of Los Angeles. Perched on over an acre of tree-filled land (44,954 sq ft per assessor's map), this single-story, wood-and-glass Mid-Century Modern home boasts a commanding approximately 275 feet of frontage with unobstructed, head-on views of the Pacific. From Catalina Island and Palos Verdes to the shimmering Santa Monica Bay and Malibu, the panoramic vistas are nothing short of awe-inspiring. Designed for seamless indoor-outdoor living, the home's open floor plan features clean architectural lines, walls of glass, and a serene, resort-like ambiance. Every room connects effortlessly to the lush gardens, patios, and flat grassy yard, all perfectly positioned to maximize the breathtaking views. The living and dining areas, anchored by a signature brick fireplace, flow into a remodeled cook's kitchen, creating a warm and inviting space for both daily living and entertaining. With 4 bedrooms, 3 baths, plus office and den spaces, this lovingly maintained home offers endless potential. Set among prestigious estate properties, this Westside haven combines privacy, natural beauty, and proximity to Los Angeles' finest amenities. This is more than a home--it's a lifestyle, and truly one of a kind.
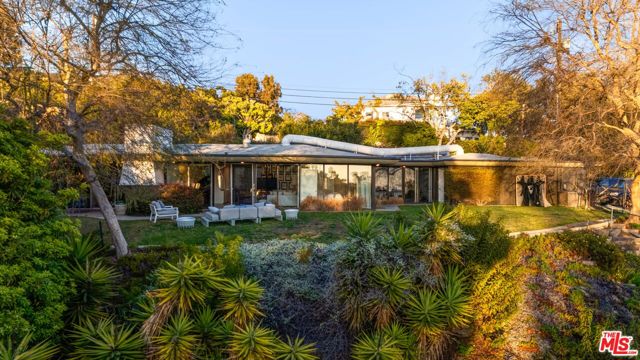
Hercules
2301
Los Angeles
$8,495,000
6,378
5
6
This contemporary estate, completed in 2020, is a masterful expression of modern architecture, designed to frame sweeping views that stretch across Los Angeles, from Downtown to the ocean. Positioned in the highly sought-after Mount Olympus enclave, the residence offers a balance of privacy and seamless indoor-outdoor living, enhanced by a gated entry, manicured gardens, and a striking arrival sequence featuring reflecting pools and a stepped walkway.Upon entry, a double-height foyer with soaring 20-foot ceilings sets the tone for the home's grand scale. Expansive Fleetwood glass walls blur the line between interior and exterior, flooding the main level with natural light while offering uninterrupted access to the outdoor entertaining spaces. The open-plan design effortlessly connects the formal dining room, complete with a mirrored wet bar and 50-bottle wine closet, to the chef's kitchen and family roomeach space designed for both intimate gatherings and large-scale entertaining. A dedicated gym, adaptable as a guest suite or home office, provides direct access to the lush front gardens. Additionally, an executive office with its own bath and a well-appointed powder room complete this level. An elevator ensures effortless navigation across the home's three levels.The upper level is crowned by a primary suite in a private wing, oriented to capture breathtaking city views. This retreat features a spa-inspired bath, a generous walk-in closet, and exclusive terraces that overlook the skyline. Two additional suites on this level mirror the same sense of comfort and privacy, each offering serene outlooks and thoughtful design. The lower level is dedicated to entertainment and leisure, featuring a state-of-the-art movie theater, a game room with a wet bar, and an extraordinary car gallery with a turntable, all seamlessly connected to the four-car garage.Outside, the estate's resort-like amenities unfold across multiple terraces. A poolside cabana houses a steam shower, sauna, bathroom, and dressing area, creating a private spa experience. The outdoor kitchen, complete with a pizza oven, anchors the alfresco dining and lounge areas, providing an ideal setting for entertaining against the backdrop of panoramic city lights. A true architectural achievement, this residence embodies contemporary elegance in one of Los Angeles' most coveted locations, offering proximity to both the vibrant Westside and the entertainment hubs of the Valley.
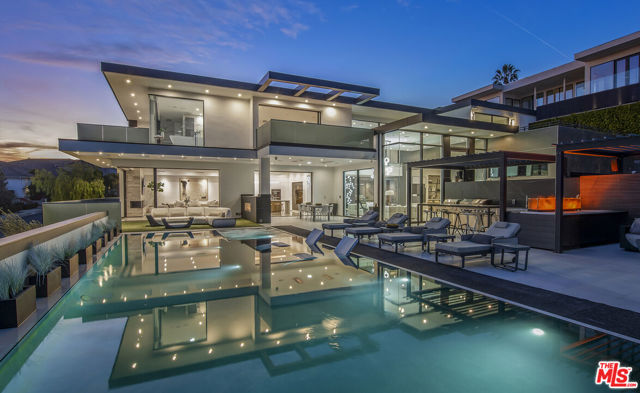
Park South
23597
Calabasas
$8,495,000
8,925
6
8
Secluded atop the hills of Park South Estates, this ultra-private, gated estate delivers in both luxury and scale. Behind double gates, this six-bedroom, eight-bathroom custom residence unfolds with grandeur soaring double-height ceilings, a sweeping dual staircase, and an entertainer's dream layout. A state-of-the-art home theater, gym with private bath, and temperature-controlled wine roomideal for showcasing vintages (maybe even from your own vineyard on property) elevate the home's allure. The chef's kitchen, outfitted with dual marble-clad islands, Wolf and Sub-Zero appliances, and a sunlit breakfast area, flows seamlessly into an expansive family room. A formal dining room and entertainer's bar set the stage for unforgettable gatherings. Upstairs, five en-suite bedrooms offer tranquil retreats, each framed by sweeping picture windows and newly reimagined baths. The primary/master suite is a sanctuary unto itself, featuring a private balcony, lounge area, dual walk-in closets, and a spa-like bath with a soaking tub, glass-enclosed shower, and panoramic vineyard views. Outdoors, resort-style living awaits: a lagoon-style pool and spa with waterfalls; sports court; putting green; and two covered patios, one with a fireplace, the other beneath a thatched-roof outdoor kitchen, with a built-in BBQ. A fire pit with wraparound seating invites evenings under the stars, while the lush hillside vineyard completes this unparalleled retreat. Four-car garage.
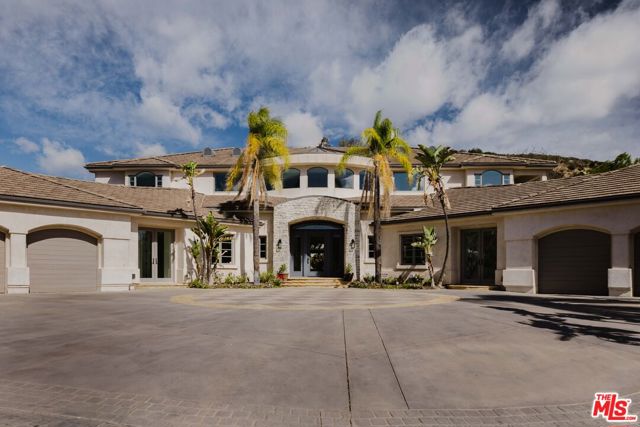
Sandcastle
919
Corona del Mar
$8,495,000
3,538
5
4
Welcome to 919 Sandcastle Drive, a stunning masterpiece nestled in the prestigious Harbor View Hills South community of Corona del Mar. This 5-bedroom, 4-bathroom home has been meticulously rebuilt and reimagined, offering luxurious living on this unique and expansive lot, sprawling over 12,000 square feet. As you step inside, you'll be captivated by the custom high-end finishes, from the exquisite stonework to the elegant wood details. The contemporary design flows seamlessly throughout the home, creating a harmonious blend of sophistication and comfort. The space from the kitchen to the living room is truly amazing, offering a perfect flow that enhances both daily living and entertaining. The heart of the home is its open-concept living area, where the gourmet kitchen, with top-of-the-line appliances connects beautifully to the living space. The tasteful design of the home is evident in every detail, creating an ambiance of understated elegance. The spacious backyard is a true oasis, complete with a putting green and ample space for outdoor gatherings and sauna room with a full bath adding versatility for guests. The second level of the home offers ocean views, providing a serene backdrop to your daily life. With a 3-car garage and every detail thoughtfully considered, this home is a rare find in one of Corona del Mar's most sought-after neighborhoods. Don't miss the opportunity to make 919 Sandcastle Drive your new coastal retreat. Enjoy easy access to the famous Corona Del Mar beach, exclusive shopping venues, and the renowned Pelican Hill resort and Fashion Island, all within a short distance. This stunning home is a testament to refined living and unparalleled style.
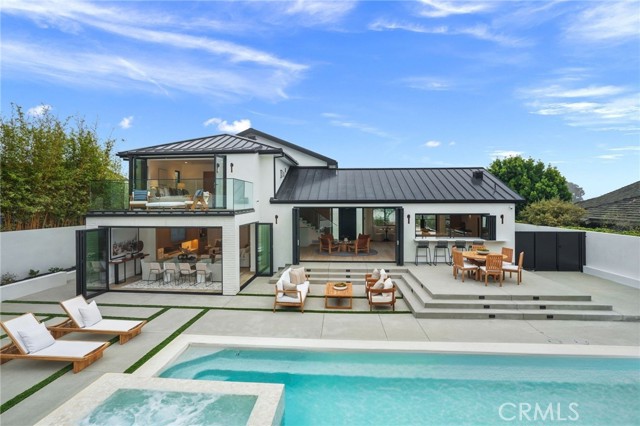
28th Street
316
Manhattan Beach
$8,495,000
3,450
4
5
With world-class whitewater views from Malibu to Catalina Island, this home is situated on a premium corner lot in one of the most sought-after coastal neighborhoods in all of Southern California. This custom-built home by Dave Powers was designed with award-winning Tomaro Architecture. This is not just a home, it's a lifestyle! This sustainable solar powered home comes with a dual battery backup system. The ocean view cold plunge and jacuzzi is perfect for relaxing after a long day of soaking up the California sun at the beach. When night falls, the soft top covers convert the area into comfortable lounge seating. From nearly every room in this home, you'll enjoy mesmerizing ocean views. You'll appreciate the private office suite with dual built-in work stations, and the high-velocity/high-efficiency HVAC system. There's even a ceiling fan in the gym/beach room so you can stay cool while you work up a sweat. When it's time to relax, enjoy the infrared sauna or take a dip in the cold plunge! With sleek, contemporary lines and luxurious finishes, this home is perfect for those who appreciate the finer things in life. It's a luxurious, designer showcase that has been meticulously crafted with high-end materials and finishes. Features include an outdoor beach shower, temperature-controlled wine display room, 3-stop elevator and floating wood staircase. The home also boasts beautiful faux living walls, solid walnut doors, and Fleetwood sliding doors that fully retract to embrace the panoramic vistas. Plus, there's a Control 4 home automation system with security cameras and system, automated window treatments, audio/visual controls, and custom lighting environments that make it easy to create the perfect atmosphere for any occasion. And with Kohler, Kallista, Newport Brass and Graff fixtures and finishes throughout, you can be sure that every detail has been considered. The outdoor spaces are just as amazing as the indoor spaces. It's a luxurious oasis that's perfect for hosting both sophisticated and casual gatherings. You'll enjoy the luxury of top-of-the-line Thermador appliances, including a 6-burner range, double ovens, and cabinet-faced dishwasher and refrigerator. The built-in Lynx gas grill is perfect for beach-day cookouts, while the SunBrite brand outdoor TV ensures you'll never miss a game. End your perfect day by relaxing around the outdoor linear gas fireplace while watching the sun set into the vast Pacific Ocean beyond.
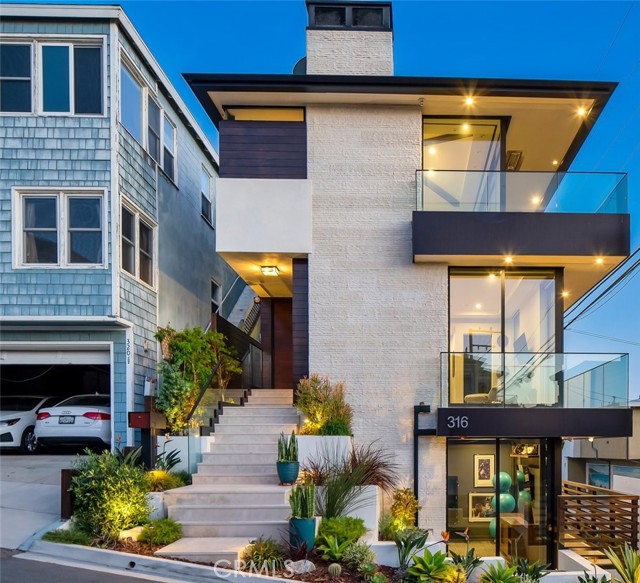
Cape Point
32009
Rancho Palos Verdes
$8,488,888
6,149
6
7
This 2019-built Spanish-style masterpiece is situated in the prestigious coastal enclave of The Estates at Trump National Golf Course. Surrounded by scenic nature reserves and an award-winning golf course, this exceptional residence offers unmatched luxury and breathtaking views of the Pacific Ocean and Catalina Island. With 6 bedrooms, 6.5 bathrooms, and over 6,100 sq. ft. of thoughtfully designed living space, this home redefines coastal elegance. Enter through a grand 12-foot wrought iron door by Pinky’s to a showstopping interior featuring a curved marble staircase, a glass-enclosed wine showcase and expansive dry bar, perfect for entertaining. The gourmet kitchen is a chef’s dream, with a massive leathered marble island, Thermador appliances, Italian Macassar Ebony cabinetry, and rose gold Brizo fixtures. Additional highlights include a butler’s pantry with a built-in coffee maker and a secondary dry bar. Soaring ceilings and luxurious finishes create an ambiance of coastal glamour and modern sophistication. Seamless indoor-outdoor living defines the home, with four pocket sliding doors opening to a 375 sq. ft. covered California room, complete with a built-in BBQ and tiled flooring. The expansive backyard features a sparkling pool, spa, firepit, and lush landscaping, offering a private oasis for relaxation and entertaining. A detached guest suite with a private entry and bathroom adds versatility, ideal as a pool house, yoga studio, or office. The primary suite is a true retreat, with oversized walk-in closets, sweeping ocean and Catalina views, and a spa-like bathroom featuring a marble shower with dual shower heads and a centerpiece soaking tub. Guest bedrooms include ensuite bathrooms, and many offer private balconies. Additional features include an elevator, hand-selected light fixtures, dual-zone air conditioning, and a 3-car garage. Residents enjoy privileges at Trump National Golf Club, concierge services, and 24/7 security patrol, ensuring a lifestyle of convenience and peace of mind. This extraordinary estate embodies the pinnacle of California coastal living—don’t miss the opportunity to call it home
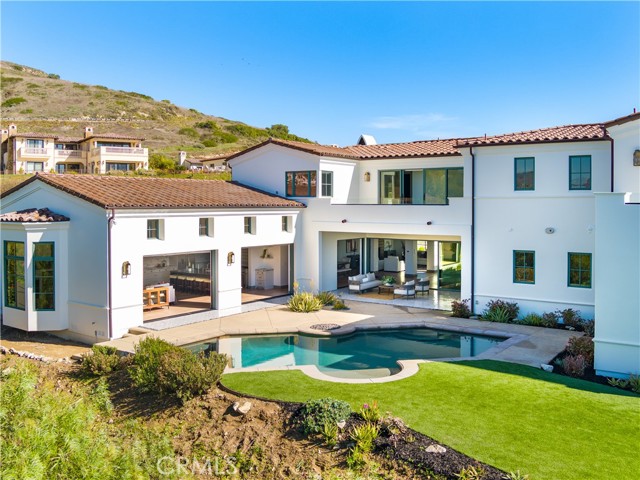
Firenze
7776
Los Angeles
$8,450,000
4,542
4
5
Nestled on a serene, discreet street, this expansive Spanish estate embodies timeless elegance. Originally designed by architect Fred Smathers and exquisitely reimagined by Broad Project, the home seamlessly blends classical architecture with modern sophistication. Thoughtfully updated, this 4-bedroom, 5-bathroom residence is enveloped by lush, mature landscaping, including stately olive, citrus, and eucalyptus trees. A shimmering pool and spa, multiple outdoor living areas, and an exceptional floor plan create a truly idyllic retreat. Stepping through the foyer, you are welcomed by stunning European oak floors that set the stage for the home's refined aesthetic. The soaring ceilings of the living room accentuate its grandeur, while a large picture window bathes the space in dappled natural light. A stately fireplace, framed by Roman clay walls, serves as a striking focal point, complemented by bespoke built-in cabinetry and Fortuny lighting that elevate the ambiance. The kitchen is a true masterpiece, featuring arched steel windows, a coveted Lacanche range, and a meticulously crafted solid oak island. Designed for both function and beauty, it flows seamlessly into the informal living room, where French bifold doors open to an expansive outdoor sanctuary. The primary suite is a private sanctuary of impeccable design, with French doors that lead to a secluded patio. Its spa-like ensuite bath is adorned with old-growth walnut built-ins, a luxurious soaking tub, and a walk-in steam shower. Two additional bedroom suites each feature elegantly appointed baths and spacious walk-in closets. Adjacent to the pool, a separate living space with a bar offers versatility for entertaining. Complete with a sauna and cold plunge, it is an ideal wellness retreat perfect as a home gym, office, or guest quarters. An exceptional property of beauty, tranquility, and understated luxury, offering warmth, privacy, and an unparalleled living experience.
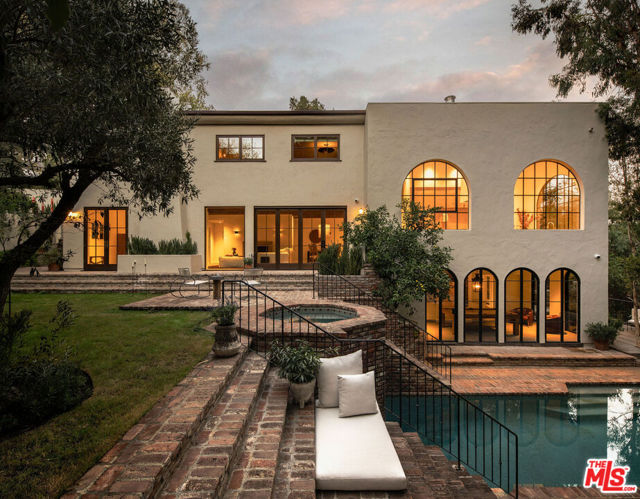
Mulholland
26769
Calabasas
$8,450,000
7,036
6
8
Sited within the gates of 'Malibu Valley Estates' amidst the picturesque Santa Monica Mountains, this newer-construction Mediterranean estate features breathtaking panoramic views, soaring 12-20ft+ ceilings, imported finishes and fixtures, and the utmost in security, privacy, smart-home innovation, and luxurious living by one of Southern California's most meticulous builders. Designed with no expense spared and set behind a 2nd set of gates within this exclusive 26-estate community enclave, "The Italianate," features a bespoke and grand open floor plan with over 7,000 sq ft of living space on just over 2 acres of land, 6 luxuriously appointed en-suite bedrooms and world-class amenities. Highlights include a dramatic foyer with soaring ceilings and handcrafted wrought iron, large-scale public rooms with walls of glass that perfectly frame the tranquil vistas, and a beautiful open floor plan with seamless indoor-outdoor flow. The chef's kitchen boasts professional-grade La Cornu and Gaggenau appliances, Carrera countertops and an oversized island with breakfast bar - ideal for casual dining. Experience the quintessential Southern California lifestyle, with a 20 ft retractable wall that opens to the loggia and resort-style backyard, complete with sparkling pool and spa, lush lawns, fountains and mature landscaping - reminiscent of a grand Villa in the heart of the Mediterranean, and perfect for entertaining on all scales with the most breathtaking backdrop. "The Italianate" showcases luxury living to its fullest potential, complete with a 4-car garage and expansive motor court - the ultimate space for car enthusiasts. Find yourself transported to the serenity and natural beauty of Malibu Valley. 10 minutes away from PCH, 5 minutes away from the US-101 - a lifestyle unlike any other.

Sendero Angelica
7795
San Diego
$8,400,000
6,900
5
7
Nestled within the prestigious, guard-gated enclave of Santaluz, this 6,900 sq. ft. modern Tuscan farmhouse is the epitome of refined elegance and resort-style living. Perched on an ultra-private 1.39-acre lot overlooking the 13th fairway and green of the Rees Jones Championship Golf Course at the Santaluz Club, this esteemed custom estate represents the pinnacle of Santaluz living and luxury. Whether your enjoying a cup of coffee by the fireplace in the California Room as the sun rises, taking in the endless San Diego sunshine as you lounge by the pool, or just relaxing by the fire pit as you watch the hot air balloons pass by at sunset, this masterful estates will inspire your lifestyle and rejuvenate your soul. Designed for luxury and comfort, the home features **five exquisite ensuite bedrooms**, including a **grand primary retreat, a private guest casita, and a junior next-gen suite**. An executive office, **state-of-the-art theater**, and **game/billiards room with entertainer’s bar** elevate the experience. The gourmet kitchen, framed by rich wood beams and coffered ceilings, flows effortlessly into spacious living areas adorned with **custom stone fireplaces**. Outside, the **resort-style saltwater pool and spa**, fire pit lounge, and covered outdoor living spaces create an unparalleled setting for relaxation and entertainment. Equipped with **fully integrated smart home technology, an owned solar system, and advanced reverse osmosis water filtration system**, this residence offers cutting-edge sustainability and convenience. This is more than a home—it’s a **luxury lifestyle masterpiece**.
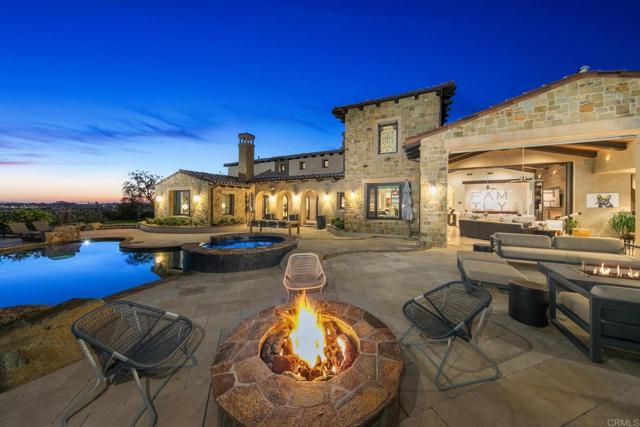
Girla
9919
Los Angeles
$8,399,000
6,549
7
9
An exclusive opportunity to own a masterpiece in the making—secure this exceptional Arzuman Brothers estate before its completion. Perched in a premier location of Cheviot Hills, this estate offers an astonishing panorama view, capturing the city skyline and majestic mountain range in one breathtaking sweep. This three-story home features a sleek open layout, with a finished basement that includes a lounge, island with bar, movie theater, gym with wet and dry saunas, and a private guest suite with a full bath. The main living area opens to a landscaped backyard through massive glass doors, creating seamless indoor-outdoor flow. The private outdoor space features a pool, spa, and a sunken firepit. The modern kitchen is designed for both style and function, with custom cabinetry, top-tier appliances, a pantry with a dirty kitchen, and a spacious island with a breakfast nook. Designed with modern living in mind, this fully integrated smart home offers seamless control of cameras, lighting, climate, music, and more from anywhere. Construction is expected to be completed during summer 2025.
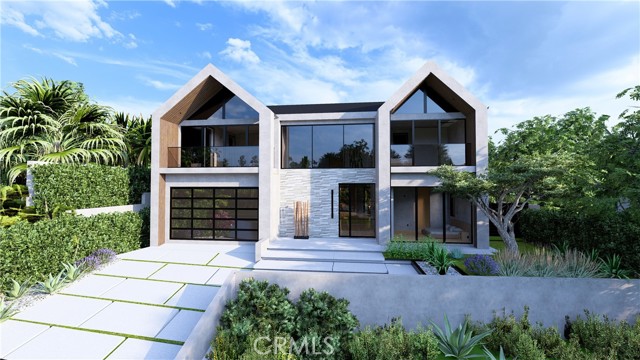
Wetherby
11729
Los Angeles
$8,399,000
0
5
7
Located in the guard-gated community of Bel Air Crest is this magnificent Mediterranean estate. This custom home has been beautifully and tastefully remodeled to perfection. Private and gated with a motor court, you are greeted with a majestic presence. Impressive front doors open to the high ceilings, open entry and graceful floor plans. The living room with fireplace and a wall of windows invites you to enjoy day or night. The open floor plan has a built-in library/office and lighted custom bar, and built-ins with French doors flowing to incredible yard. The formal dining room has custom built-ins with French doors to the outside living room patio. The kitchen is the ultimate chef's kitchen. Huge center island, top-of-the-line appliances famous chefs have created amazing cuisine here. French doors to the barbecue, patios and pool offer beautiful light and views. The backyard is an oasis for entertaining. Outside bar, barbecue, pool, lounge areas, fire pit it can't get much better. With a total of 5 bedrooms en-suite, the primary is large with a balcony overlooking pool, a private sitting room/office or nursery, a large luxurious bath with fireplace, dual vanities and dressing rooms/closets. Additionally, there is an upstairs family room/media room. The high ceilings throughout large windows catching great light, stone and hardwood floors all add to the beauty of this home. Broker/Agent does not represent or guarantee the accuracy of the square footage, lot size, or other information concerning the property. Interested party is advised to independently verify the accuracy of all information through inspection by appropriate professionals to satisfy themselves and to rely on those findings. Brokers make no representations regarding square feet - Buyers to verify.
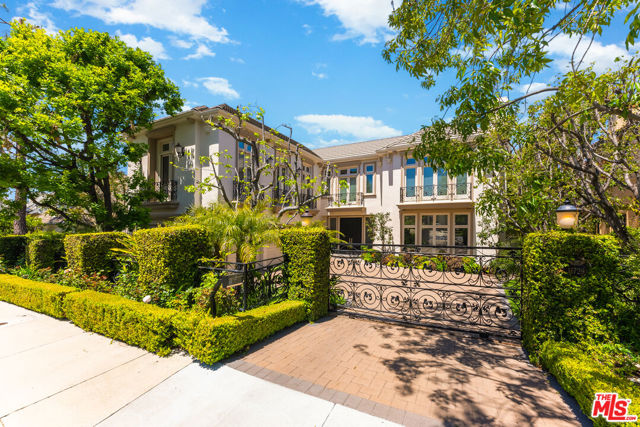
Lakeview
1535
Hillsborough
$8,398,000
6,690
6
7
Welcome to this stunning, newly remodeled 6-bedroom, 6.5-bathroom home located in the desirable city of Hillsborough. This expansive residence boasts 6,690 sq. ft. of luxurious living space on a generous 36,920 sq. ft. lot. The gourmet kitchen is a chef's dream, featuring a gas cooktop, island with sink, quartz countertops, multiple wine refrigerators, freezer, and additional high-end appliances, including multiple dishwashers and oven range. Entertain guests in the formal dining room or the cozy breakfast nook with family room combo. The home features elegant brand new wood flooring throughout and includes amenities such as walk-in closets, vaulted entry, bay windows, built-in vacuum, high ceiling, security gate, and skylight. Enjoy the warmth of the fireplace on cooler evenings. The primary bedrooms offer a retreat with walk-in closets, oversized tubs, and steam shower. Convenience is enhanced with a ground floor bedroom and full bath, plus laundry facilities located on the upper floor. The home is equipped with central AC and heating for year-round comfort. Located within the Hillsborough City Elementary School District, this exceptional property offers the perfect blend of luxury and functionality.

Cliff
1292
Laguna Beach
$8,395,000
3,267
3
5
Situated just 100 yards from the sea at Crescent Bay Beach, this masterpiece rebuild features 3,267 sq ft, 3 bedrooms and 5 baths. First time on the market, this exquisitely remodeled coastal property offers an open floor plan with meticulous attention to detail in both design and appointments. A work of art by renowned architect Horst Noppenberger and builder, Andrew Williams Construction ensures both luxury design, timeless elegance and ocean living lifestyle. Imagine the enchantment of breathtaking ocean and Catalina views throughout the home and as the day draws to a close the outdoor deck becomes the front row seat as the ocean and sky transform into vibrant hues. A total remodel in 2008 with significant renovations and upgrades throughout the home. New roof, windows, doors, walls, electrical systems, new plumbing, cabinetry, counters, appliances, flooring, beams, molding, new lighting & fixtures, audio sound system, security systems w cameras, new sinks, and fixtures, new showers, tubs, tiles, generator, new insulation, ventilation, HVAC, new interior and exterior paint and ocean view deck ensuring construction with value and comfort, enhancing your living experience. Enjoy entertaining in the ocean view gourmet kitchen, equipped with top-of-the-line appliances, including a Viking dual oven with 4 burners w grill, Bosch dishwasher, Subzero wine fridge, Viking microwave, and Subzero refrigerator. Custom-built cabinets that provide ample storage throughout the home The spacious layout offers the primary bedroom and secondary bedroom, plus 2.5 baths on the main level. The primary suite is a sanctuary with ocean views, luxurious bathroom, walk in closet and mirror with TV. Downstairs features 1 large bedroom, 2 baths with an oversized family bonus room, perfect for accommodating guests or a growing family. Additionally, a dedicated laundry room provides lots of storage. This exceptional residence captures the true essence of the California Coastal Lifestyle combining superior craftsmanship, high-end finishes, and an unbeatable location. A magnificent property amidst all Laguna has to offer with its fine dining, world renowned art galleries charming shops and beaches!

Neptune Avenue
1630
Encinitas
$8,350,000
3,500
4
5
With private stairs leading directly to the beach, this 4BD, 4BA retreat provides access to The Surf, The Sand & The Lifestyle. Set on a 10,119-sqft oceanfront lot w/a sweeping garden patio, experience an exclusive piece of Leucadia’s coastal character. Sophisticated & laid-back, the main level features a seamless flow between the living & dining; upstairs 2 of the 4 bedrooms feature ocean views from the balconies & the primary suite bathtub. Plus: 2-car garage, 4 driveway parking spots, an ocean-view office, tons of storage. Major perk: Walk to the buzzy restaurant scene. Barefoot Luxury | Private steps to The Surf, The Sand & The Lifestyle With private stairs leading to the sand, this beautifully built retreat creates a sense of escapism and spirit of place. Set on a 10,119-sqft oceanfront lot with 50 feet of ocean frontage, the 4BD, 4BA 3,500-sqft house is sophisticated, comfortable—and bragworthy with front-row views of Grandview surf break from the garden patio. To live here is to experience an exclusive piece of Leucadia’s coastal character in walking distance to iconic beaches and a buzzy restaurant scene. Inside, the floorplan is laid-back and inviting, designed for ease of use. The spacious living room features a fireplace and ocean views; upstairs two of the four bedrooms feature balconies and ocean views—including an epic view from the primary suite bathtub. Major perk: 2-car garage and 4 driveway parking spots. Plus: An ocean-view office and abundant storage. The large oceanfront patio features a jacuzzi, grilling area, garden and private stairs, which have been recently reinforced. The property is an immersion of beach vibes and luxury.
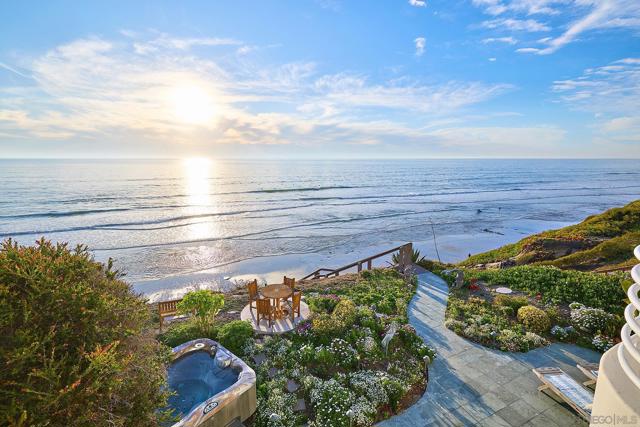
Knollwood
880
Santa Barbara
$8,350,000
3,669
3
4
This timeless updated and remodeled mid-century home, designed by the esteemed architect Lutah Maria Riggs, is gracefully set in a sought-after Montecito location, showcasing peaceful mountain views and ocean vistas. Thoughtfully crafted with expansive windows that welcome an abundance of natural light, beamed ceilings, and oak floors, this single-story residence effortlessly marries elegance with comfort. Spacious rooms open to charming patios and lush gardens, while the main house includes three private bedroom suites, an office, a cozy den and living room. The estate also features a delightful one-bedroom guest house with a generous living room featuring large windows and a unique drive-through garage, offering both versatility and privacy for visitors.The meticulously landscaped grounds create a serene retreat with vibrant lawns surrounded by rich greenery, a koi pond, and sandstone terraces. A pergola adorned with hanging lanterns provides a stunning spot for al fresco dining, inviting relaxation amid the natural beauty of Montecito's foothills.
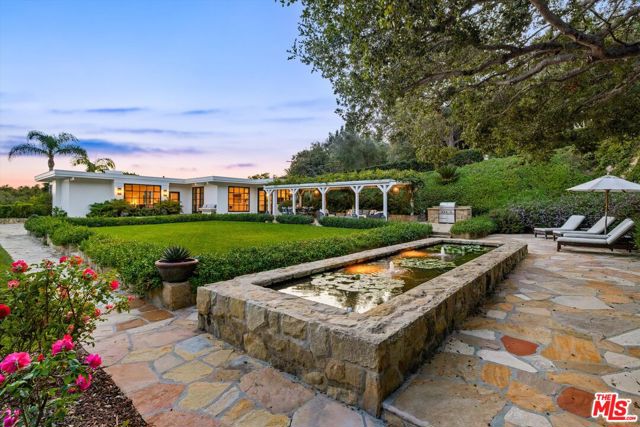
White Sails
1120
Corona del Mar
$8,345,000
3,842
4
6
Capitalizing on a large, elevated lot and breathtaking vistas of the Pacific Ocean, Catalina Island, and City Lights, this new custom home represents the pinnacle of design—meticulously considered and methodically crafted. No expense has been spared in sourcing the highest quality fixtures and finishes, ensuring an unparalleled level of luxury and sophistication throughout. The bespoke 4-bedroom, single-level residence exemplifies craftsmanship that seamlessly enhances the impressive aura gracing the home, alongside hardwood flooring, soaring ceilings, raked plaster finished walls, and the epitome of indoor/outdoor living with disappearing walls in all main living areas. The kitchen boasts sprawling quartzite counters, a 10 ft Nero Marquina marble island with a prepping sink, premier paneled appliances, underlit custom cabinetry, and overlooks the dining room, family room with fireplace, and grand living room with integral built-ins, soaring ceilings, and disappearing doors commanding vast views. The primary wing provides a retreat with a wet bar, beverage fridge, two spacious walk-in closets with organizational features, a 60-inch linear fireplace, and a skylit spa room with Bianco Lassa marble stone in the shower and counters, separate soaking tub, and dual sink floating vanity. This exceptional property includes a private central yard, offering a serene and inviting atmosphere alongside a sparkling pool and private full bathroom. Live the CdM lifestyle in the coveted community of Harbor View, with proximity to community parks and elite amenities including premier shopping, exquisite dining, world-class beaches, blue-ribbon schools, and easy commutes.

Via Bellagio
53632
La Quinta
$8,300,000
6,429
5
7
Designed to perfection! The impeccable interior of this gorgeous Hideaway custom home features 5 bedrooms, including a spectacular guest casita, 6.5 baths, home theatre & home gym. The grand courtyard with dramatic fireplace welcomes you into the spacious great room with an expansive bar, perfect for entertaining. Dual pocket doors open to the sparkling pool & spa, BBQ with bar seating, outdoor dining area & firepit. The modern & refined look throughout this 6,429 sf. home gives a unique contemporary feel. The gourmet kitchen, complete with an adjoining secondary kitchen, features premier Dacor appliances, custom cabinetry, quartzite countertops, large island with counter seating & warm natural tile flooring. The elegant dining room, showcasing a beautiful glass wine wall with storage for up to 550 bottles, makes for ultimate entertaining. The primary suite has soaring ceilings, a cozy fireplace & sitting area with gorgeous views of the 16th fairway of the Pete Dye. The primary bath is outfitted with dual vanities, soaking tub, steam shower, private outdoor shower & jacuzzi, leading to the home gym. The 2nd level boasts 2 guest rooms & luxurious home theatre with premium surround sound. From the roof top deck relax in your private jacuzzi while enjoying views of the surrounding mountains, lakes & golf course. Offered designer furnished per inventory.

San Remo
1710
Pacific Palisades
$8,299,000
5,345
5
6
Welcome to 1710 San Remo Drive, a beautiful post and beam farmhouse rich with character. Ideally positioned behind gates in the coveted upper Riviera, this celebrity pedigreed estate boasts expansive mountain and canyon views, and a peaceful country ambiance - a calming departure from the busy L.A. lifestyle. Enjoy a gourmet kitchen with center island and breakfast area with fireplace, comfortable family spaces, and a lovely dining area with custom built-ins. Retreat to the primary suite, which encompasses an entire floor, and includes a large bedroom with fireplace, walk-in closet, spa-like bathroom with fireplace, dry sauna, and study/den. There are four additional bedrooms, a secondary family room with kitchenette, and a dedicated laundry room. The multitude of French doors throughout the home open to spacious veranda and patio spaces overlooking the gorgeous vistas. Meander through verdant surroundings to find a resort like pool with hot tub, poolside deck, and outdoor shower. A special offering which perfectly blends rustic charm with modern amenities. Adjacent land at 1761 Old Ranch Road, which is approximately 1.72 acres can also be purchased with the property, please see MLS #25502293.

Wetherby
11709
Los Angeles
$8,299,000
7,070
5
7
This superbly modernized approximately 7,070 square foot guard-gated Bel Air Crest residence showcases refined materials, exquisite finishes, and impeccable decor throughout. Breathtaking grand entry with a chandelier suspended from the cathedral coffered ceiling welcomes guests to five en-suite bedrooms and six-and-one-half baths offering the epitome of luxury and elegance. Enjoy the lavish chef-caliber kitchen with designer-selected appointments, high-end appliances, custom cabinetry, oversized center island, spacious pantry, and ample space to entertain. The formal living room and dining room are ideal for hosting both large crowds and intimate gatherings. An impressive master wing offers a fireplace, dual custom Clive Christian closets, and relaxing spa-inspired bath complete with sauna/steam and beverage station. Three en-suite bedrooms are located on the second floor as well, and one en-suite bedroom and office are conveniently located on the main floor. Discover tranquil grounds that are beautifully landscaped and highlighted by an outdoor patio, pool, and spa. Don’t miss the exceptional quality and rare beauty that is being offered in the coveted guard-gated community of Bel Air Crest.
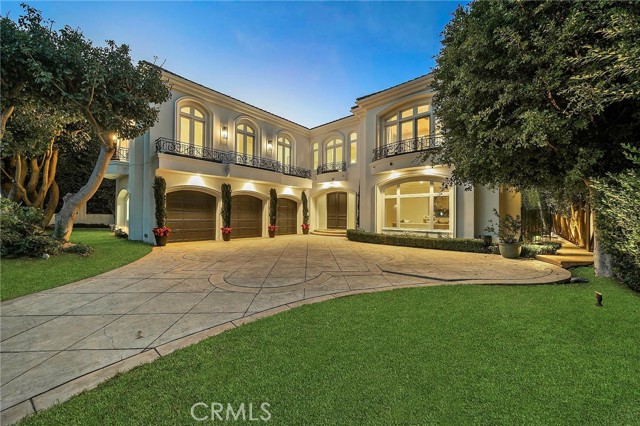
La Jolla Mesa
5775
La Jolla
$8,295,000
6,300
5
6
Perched atop La Jolla Mesa Drive on over an acre of prime coastal canyon land, this exquisite estate offers ultimate privacy, breathtaking 180-degree ocean and bay views, and a seamless blend of modern luxury and resort-style living. Thoughtfully positioned away from street noise, this retreat is a sanctuary of tranquility with uninterrupted coastal panoramas spanning from Mission Bay and Downtown San Diego to Coronado and beyond. Designed for both comfort and grandeur, the 6,300 sq. ft. residence was meticulously remodeled in 2021, featuring an open-concept living space, four ensuite bedrooms, a powder room, and a detached guest suite with a full bath—ideal for visitors or a private office. The home also includes a dedicated office at the garage level, a spacious three-car garage with ample storage, and an additional media room perfect for entertaining multiple guests in different spaces. High-end materials and thoughtful craftsmanship frame stunning water-to-city views from nearly every room, seamlessly integrating indoor and outdoor living. For entertainers and culinary enthusiasts, the chef’s kitchen is a masterpiece, outfitted with Sub-Zero and Wolf appliances, a built-in hot water dispenser, sparkling and chilled water stations, a temperature-controlled wine closet, and a dedicated bar with a triple kegerator. Outdoor spaces elevate the experience with two expansive balconies, a spa patio with a 7-person spa and 65” outdoor-rated TV, a fire pit, and an 8-hole putting green. Modern convenience meets sustainability with cutting-edge smart home automation, Lutron lighting and shades, a state-of-the-art sound system, commercial-grade Wi-Fi, and security surveillance. A fully owned 19.6kW solar system, Tesla wall charger, and instant hot water circulation system further enhance efficiency and ease of living. This La Jolla estate is more than a home—it’s a legacy property, offering unmatched privacy, world-class design, and an unparalleled coastal lifestyle.
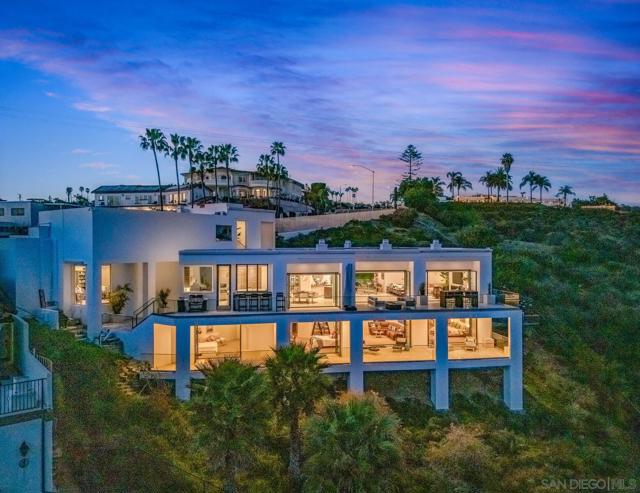
Rancho Del Mar Trail
4955
San Diego
$8,295,000
9,145
5
7
Rarely available..... located in the prestigious and desirable guard-gated community of Rancho Pacifica on a private and quiet location on 1.28 acres of beautiful and lush grounds. Possessing the enviable architecture and style of a single story Mediterranean-inspired villa. The easy flowing floor plan includes a large gated entry courtyard, welcoming foyer, formal living room with fireplace and adjacent dining room that overlook the sun-splashed pool with waterfall and spa through expansive windows and doors. The well-appointed chef's kitchen with large center island flanked in stone is detailed with all professional appliances, an informal dining area and full bar, wine cellar, that opens to the family room with fireplace, open beamed ceilings, built in cabinetry and “lift and slide” disappearing doors that open to the outdoor living pavilion. The living pavilion is large with full entertaining bar, heaters, summer kitchen and fireplace, the perfect venue for large parties, family gatherings or lounging and relaxing. The sumptuous primary retreat is located at one wing of the residence and encompasses an oversized bedroom suite with fireplace overlooking the pool, dual oversized dressing rooms, spa-like bath with tub, oversized shower, dual vanities. There are an additional four suites of bedrooms, all generous in size and well-appointed. There is a wood flanked library/office with builtins and a professional theatre. The back yard is an entertainers dream where one can enjoy the beach entrance sun-splashed pool, spa and waterfall, fire pit with seating and multiple dining, lounging and sitting areas. Full pool bath. Owned Solar. Outdoor oversized chess game. Six car garage with an abundance of storage. 8 cameras. Very private and peaceful setting. Close to all freeways, shopping, golf and country clubs and some of the best beaches in Southern California.
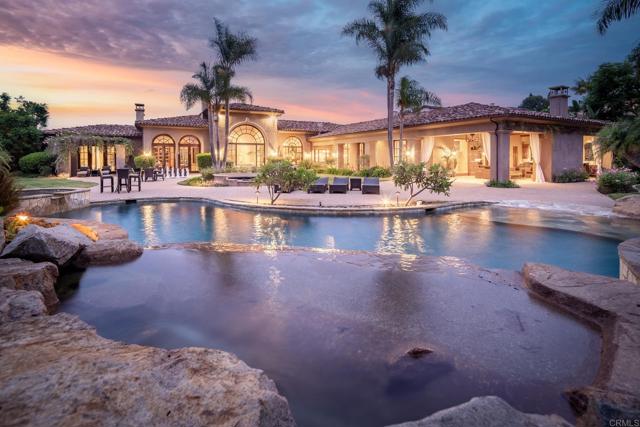
Park South
23593
Calabasas
$8,295,000
8,152
6
9
One-of-a-kind Trophy Property, located in the Most Prestigious Gated Development known as "Park South Estates" with a Prime Calabasas location. This incredible Contemporary Mediterranean Estate is nestled at the end of a private cul-de-sac and features 6 beds, 9 baths with approx 8,152 sq ft sited on approx 8+ private manicured acres. This beautifully designed estate has everything that anyone could ever ask for. It feels like you are living in your own private resort. This estate has the utmost impeccable attention to detail with quality and craftsmanship second to none. The home features a Grand Formal entry w/ soaring ceilings which leads you to a light filled 2-story living room with a custom 30-foot matched marble fireplace, custom lighting and a beautiful formal dining room. White Oak hardwood floors throughout all living areas, custom designed window coverings, Chef's kitchen w/ massive island, quartz countertops, stainless Sub Zero Refrigerator & Freezer, Wolf 6 burner range, Wolf Stainless Double Ovens, Dual SS Dishwasher, Micro and more. Wonderful breakfast bar, walk-in pantry adj to the kitchen, and living room w/ stone fireplace and large built-in custom cabinetry. Secondary formal living room, billiards room with full wet bar & 21 seat commercial style theater adorn the other side of the first floor. There are several large entertaining pavilions to enjoy the tranquility and greenbelt views. The lush private back yard which is truly an oasis has built-in BBQ, covered outdoor dining patio & Cabana with TV & Fireplace, beach entry lagoon style pool/spa w/ waterfall, huge lawn & professional lighted N/S tennis court and sports court. This amazing yard also boasts your own private garden, citrus / fruit / avocado trees and storage sheds. Upstairs features a private master suite w/ fireplace, three walk in closets, mountain and valley views, luxurious bath w/ soaking tub & gym/office. There are 4 additional bedroom suites upstairs w/ two massive balconies + office/conference area in the center of the home. There is an addtl bedroom suite off kitchen, two garages (4 cars) all with custom built high end storage cabinets and acrylic floors perfect to store your super cars or classics & space for 10+ cars in the rounded entryway. This property also has a temperature controlled wine cellar and a features a rarely found safe room / artillery room. This smart home features an RTI system which controls A/V systems throughout the home, HVAC, lights and cameras. The home is being offered fully furnished including all A/V systems and theatre equipment. If you are looking for an amazing property, this is a very rare find that has been meticulously cared for.
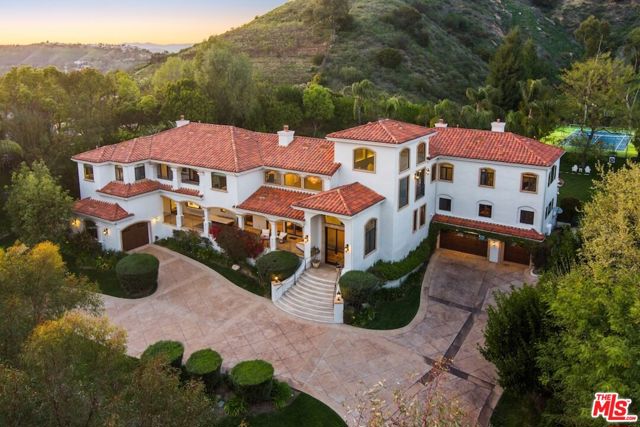
Monterey
3121
San Marino
$8,288,000
6,004
7
5
Welcome to this gated, private and secure 1932 Monterey Colonial estate, set back off the street, on nearly one flat acre of beautifully hedged and landscaped grounds. The front yard features a circular driveway, deep grassy front yard, and mature trees. Offering 7 bedrooms and 4.5 baths, this home showcases a wonderful floor plan for entertaining and everyday living. There are French doors from all of the main rooms of the ground floor, leading you to the spacious and private yard. The formal rooms showcase wide plank peg and groove mahogany floors. The formal living room features a fireplace, large bay window and beamed ceiling, and 3 sets of French doors. There are built-in speakers in the main rooms and outside, creating an inviting ambiance. The formal dining room faces the rear yard and has access to the large covered side patio and outdoor fireplace, creating a huge space for family and friends to gather. The wood paneled library is a quiet retreat to read by the fireplace or work from home. At the rear of the home is the large center-island chef's kitchen, which is open to the family room. This light and bright gathering area features 2 sets of French doors to the rear yard and a large fireplace. The kitchen is complete with a walk-in food pantry, Sub-Zero refrigerator/freezer, 6- burner Wolf cooktop, dishwasher drawers and separate standard size dishwasher, Panasonic microwave & warming drawer, and electric Wolf double oven. The main level also offers a butler's pantry, large laundry room, and formal powder bathroom and one en-suite bedroom.The upstairs offers 6 bedrooms and 3 bathrooms, and a family room/retreat. Offering mountain views and abundant privacy overlooking the rear yard, the spacious primary suite is a quiet retreat with dual closets, and a well-appointed luxurious bath. Completing the home is the natural light-filled lower level, which features a wet bar with wine refrigerator, wine storage, a studio-style music room, a gym, a movie viewing/entertainment area, cedar closet, abundant storage, and access to the exterior. The park-like rear yard is the perfect place to host a large gathering where you can enjoy the open grassy area, the beautiful pool and spa, outdoor kitchen with built-in BBQ, children's play area and the entertainment patio with built-in speakers and heaters. This special property, located near Lacy Park, is truly a place to call home.

Via Candela
18486
Rancho Santa Fe
$8,250,000
8,043
5
7
Absolutely breathtaking! This custom home at 18486 Via Candela offers an unparalleled vantage point, overlooking the signature 10th hole at The Bridges. The expansive single-story residence spans over 8,000 square feet of pure luxury, showcasing highly desirable amenities and remarkable features.Throughout the home, nearly every window captures a mesmerizing vista, creating a seamless integration of indoor-outdoor living and allowing natural beauty to permeate the living spaces. The connection between the main home and guest house via an artfully crafted stone arch with a bell tower adds a touch of architectural splendor to the property. The guest house, complete with its own private yard, ensures privacy for all, while the end-of-cul-de-sac location further enhances the sense of seclusion and tranquility. This exceptional home offers a rare opportunity to indulge in the ultimate in luxury living, complemented by panoramic views that redefine the concept of breathtaking.
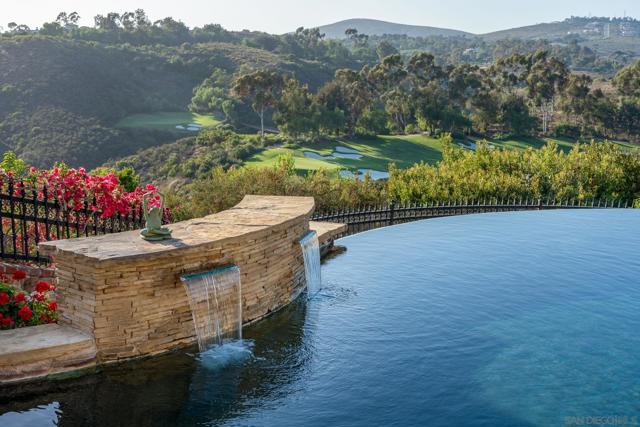
Shannon
15110
Los Gatos
$8,250,000
6,280
6
6
Welcome to this extraordinary 6-bedroom, 6-bathroom luxury estate! A 90% Brand NEW Construction masterpiece meticulously crafted by 1One Development Group. Nestled on over 1.4 acres of pristine flat land. Offering unparalleled sophistication & comfort, this property redefines modern living with it's impeccable design & premium amenities. Step into the breathtaking primary home where soaring 22ft Vaulted Ceilings & Marvin windows invite abundant natural light, creating an airy & elegant ambiance. The spacious open floor plan flows seamlessly, providing ample opportunities to tailor the living space to your needs. The Chefs kitchen features Taj Mahal quartzite countertops, an over sized island, and a top-of-the line Wolfe & Sub-Zero appliance package, making it a culinary enthusiasts dream! Enjoy the luxury of choice with two primary suites-one conveniently located on the main floor & another privately situated on the second floor. Relax & unwind in the sparkling lap pool with an inset spa, perfect for entertaining or serene moments of tranquility. The property also includes an impressive detached 880sqft Guest house. With over 1.4 acres of Flat land, the possibilities are endless to Design your very own outdoor Dream Oasis. Don't miss your chance to call this estate home!
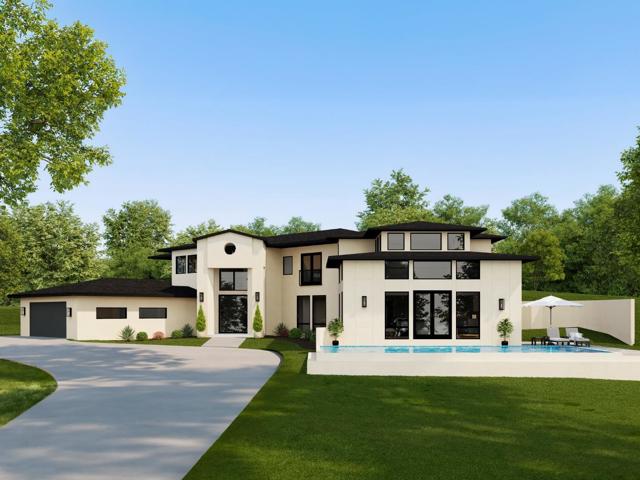
Glengarry
60
Hillsborough
$8,250,000
4,814
5
6
Experience the ultimate in luxury living at 60 Glengarry Way, a stunning 2021 new construction with breathtaking Mt. Diablo and Bay views. Meticulous attention to detail, mature landscaping, and a grand entrance set the tone for this exceptional property. Enjoy expansive entertaining spaces with a feature fireplace, European white oak flooring, and a gourmet kitchen equipped with high-end Miele and Liebherr appliances. The main level features an office with built-in cabinetry, a guest/in-law suite, outdoor BBQ patio, and a connected two-car garage with a workshop. Upstairs, discover four spacious suites, including a lavish primary suite with two walk-in closets and a large ensuite. Experience the epitome of indoor-outdoor living with La Cantina sliders that open to the outdoor oasis. Modern amenities abound, including a distributed audio system, LED lighting, 3-zone heating and cooling, owned 9kw Solar, Tesla Battery backup for off-grid power, and automated window shades. Nestled in Hillsborough, this property offers proximity to Silicon Valley and San Francisco, with easy access to major freeways. The flat yard provides an ideal setting for a future pool, enhancing the outdoor living experience amidst the serene and picturesque surroundings of this affluent community.

Twin Oaks
140
Los Gatos
$8,250,000
4,661
4
5
Absolutely stunning completely remodeled home by renowned architect Gary Kohlsaat in the highly desirable Surrey Farms Neighborhood. Set on half an acre, this luxurious farmhouse style property blends modern luxury with seamless indoor-outdoor living checks all the boxes! An open concept kitchen and family room with side by side La Cantina doors completely opens to the resort-like backyard. Custom designer materials and fixtures throughout. The primary suite offers a spa-like retreat, private deck, along with custom his and hers walk-in closets. Oversized game room with La Cantina doors. Impressive cedar wood details throughout the interior and exterior. The incredible loggia has a gas burning fireplace, skylight, TV, outdoor kitchen with Evo grill. The yard is perfect for entertaining & family fun with a pool, hot tub, large turf lawn, kids play structure, built-in trampoline, gas fire pit, sauna & outdoor shower. Perfectly set up pool house, living room area with a Murphy bed, full bathroom & a truly legit gym. Upstairs lounge area for kids. Ground level bedroom has an en-suite bathroom. Beautiful dedicated office with custom built-in cabinets. Massive 973 sq ft garage with epoxy flooring & built-in storage cabinets. Great mud room. Extensive smart home features. Just perfect!
