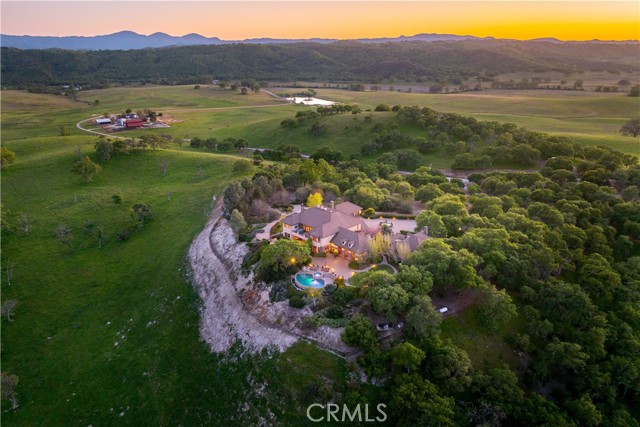Search For Homes
Form submitted successfully!
You are missing required fields.
Dynamic Error Description
There was an error processing this form.
WINTER SUN
2212
Palm Springs
$8,900,000
3,310
4
5
The Woods House, 2021, Woods + Dangaran. From siting to floor plan to finishes, this residence is deeply connected to the desert environment and its context in the hills above Palm Springs. Surrounded by boulders and spanning a natural arroyo, the home is lifted above existing site features, yet still retains a powerful connection to the earth. The architecture emphasizing horizontal lines, natural materials, and visual and physical linkages between indoors and out celebrates and elevates the tenets of desert modernism. Exterior walls of earth-toned plaster and textured concrete masonry units tie the slab-on-grade structure to the site. Deep roof overhangs are wrapped in brass paneling. Strategically-placed floor-to-ceiling glazing frames stunning views of the desert in all directions. A glass-enclosed bridge connects two wings of the home and creates a central atrium that can be viewed from nearly every room. Large sliding glass doors run the length of the great room and provide an uninterrupted transition to an outdoor dining area, deck, pool, spa, fireplace, and lounge. Lot 2 APN 504-390-002 to be included in sale. Renderings for the second parcel by Woods + Dangaran available by request.
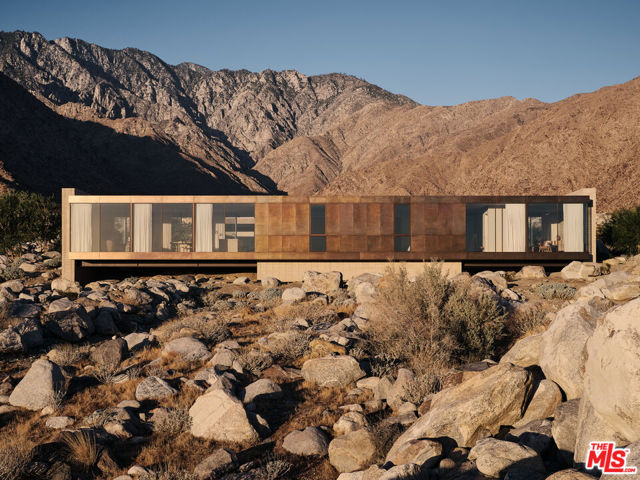
Lago Vista
18299
Rancho Santa Fe
$8,895,000
7,973
5
7
Privately gated within the prestigious Rancho Del Lago community, this 4-acre modern Mediterranean estate offers timeless design and refined living in Rancho Santa Fe. The nearly 8,000 sq ft single-level home features a flowing open-concept floor plan with light-filled interiors, generous en-suite guest bedrooms, dual offices, and a luxurious primary suite with spa-like bath, fireplace, and dual walk-in closets. A detached 1BR/1BA guest house provides private accommodation for extended stays. The gourmet kitchen is outfitted with Subzero, Wolf, and Miele appliances and opens to spacious living and dining areas that overlook the tranquil outdoor setting. A grand loggia with statement fireplace anchors the resort-style backyard, complete with a pool, putting green, bocce court, garden beds, and lush landscaping with over 140 orange trees. Set on 4 acres, the estate offers ample versatility and opportunity for a future owner to create their dream estate whether that be adding a tennis court, sport court, ADU, equestrian facilities, or whatever one’s heart desires. Here, the possibilities are endless. Equipped with owned solar, backup generator, and a private well, this estate blends beauty, function, and convenience —just minutes from the Village, Roger Rowe School, golf, and the coast.
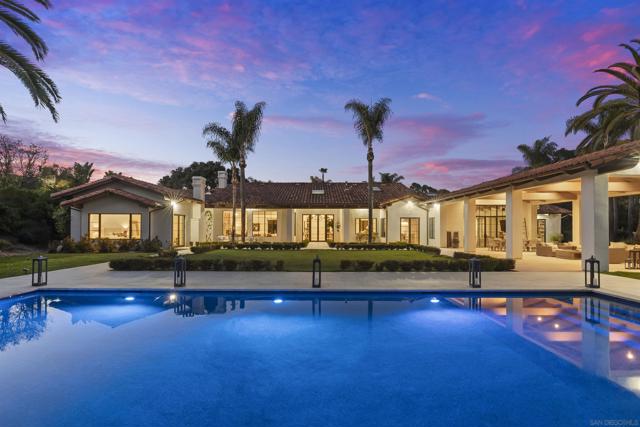
Carla
1476
Beverly Hills
$8,895,000
0
3
5
A Splendid Trousdale Mid-Century Gem with explosive jetliner views by Architect Daniel L. Dworsky who designed Bradley's International terminal at LAX ,UCLA's Drake stadium and the Federal Reserve Bank in LA .. This one of a kind seamless indoor outdoor entertainer's paradise has been totally remodeled with the finest finishes. Enter through a dramatic foyer to a distinguished living room with high ceilings , fireplace , wet bar , dinning room , open chef's kitchen , breakfast room ,powder room, separate den/office with bath, a primary suite boasts double walk-in closets , a dressing area, numerous built-ins and sunlit spa-like bathroom with freestanding tub and two additional en suite guest bedrooms .The home is Equipped with state of the art technology.All surrounded by floor to ceiling glass doors that open to a spectacular outdoor space with an expansive pool and spa overlooking downtown LA to Catalina island !
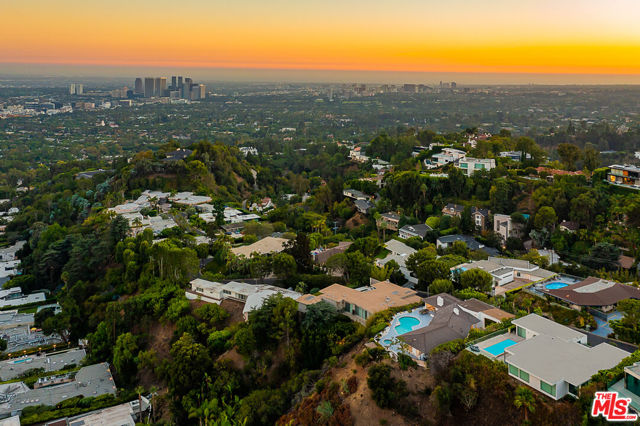
Arden
525
Beverly Hills
$8,895,000
5,128
5
6
Introducing a Mediterranean masterpiece, nestled in the coveted Beverly Hills Flats. As you step inside this magnificent home, you'll be greeted by a breathtaking 2-story grand entry hall adorned with marble flooring, dramatic skylight and a sweeping staircase that exudes sophistication and style. The residence boasts light and bright interiors accentuated by elegant engineering hardwood floors and charming architectural details. The formal living and dining rooms provide an elegant setting for entertaining, while the spacious formal family room offers a cozy retreat for intimate gatherings. Culinary enthusiasts will find their dream realized in the chef's kitchen, complete with custom cabinets, top-of-the-line appliances, a center island, and a walk-in pantry. Adjacent to the kitchen is a separate breakfast area, perfect for enjoying morning coffee while soaking in natural light. The home features a luxurious primary suite that serves as a personal sanctuary. This opulent retreat includes walk-in closets, a cozy fireplace, and an en suite bathroom with spa-like amenities. A private terrace invites you to unwind under the morning sun. The estate includes a basement and a full laundry room with ample storage for added convenience. The outdoor spaces are equally mesmerizing, with patios designed for al fresco dining and entertainment, all anchored by a sparkling pool. Security and privacy are paramount in this gated property, which also offers a spacious carport to meet your parking needs. This residence is perfectly situated to enjoy the best of Beverly Hills living, with world-class amenities. *Buyer to verify square footage (lot and structure) and all MLS information. Agents, please see "Agent Remarks".

E
2148
La Verne
$8,888,888
5,480
20
5
Prime Investment Opportunity in Downtown La Verne Discover an unparalleled investment prospect at 2148 E Street, La Verne, CA. This distinctive 20-unit building, formerly serving as the University of La Verne's sorority house, is situated on a rare 5,300 sq ft parcel in the heart of downtown La Verne. Its strategic location offers seamless access to the University of La Verne, the forthcoming Gold Line train station, and the LA County Fairgrounds. Unique Versatile Zoning for Diverse Ventures The property's rare Commercial-Professional Mixed Development (C-P-D) zoning allows for a multitude of business opportunities. Potential uses include: Boutique Luxury Hotel: Capitalize on the proximity to local attractions and the university to cater to visitors seeking upscale accommodations. Senior Retirement Facility: Develop a comfortable and convenient residence for seniors, benefiting from the area's amenities and community atmosphere. Student Housing: Provide much-needed housing solutions for the growing student population of the nearby university. Mixed-Use Development: Design a combination of residential units above and commercial spaces below, such as retail shops, offices, or restaurants, to create a vibrant live/work environment. Key Features Prime Location: Situated on bustling E Street, the property enjoys high visibility and foot traffic, ideal for businesses aiming to thrive in a dynamic setting. Zoning Flexibility: The C-P-D Commerical, professional, mixed use zoning permits a variety of uses, including retail stores, professional offices, restaurants with outdoor seating, and more. Development Potential: The site is approved for substantial development, offering a blank canvas for innovative projects. Excellent Accessibility: Within walking distance to the upcoming Gold Line train station, enhancing connectivity for residents and visitors alike. Vibrant Community: Downtown La Verne is renowned for its charming shops, diverse dining options, and regular community events, fostering a welcoming environment for businesses and residents. Seize This Unique Opportunity and let your imagination run wild. Whether you're looking to expand your investment portfolio or embark on a new entrepreneurial venture, 2148 E Street offers limitless potential in a thriving locale. Don't miss this once-in-a-lifetime chance to develop a property with such versatility and promise in the heart of La Verne.
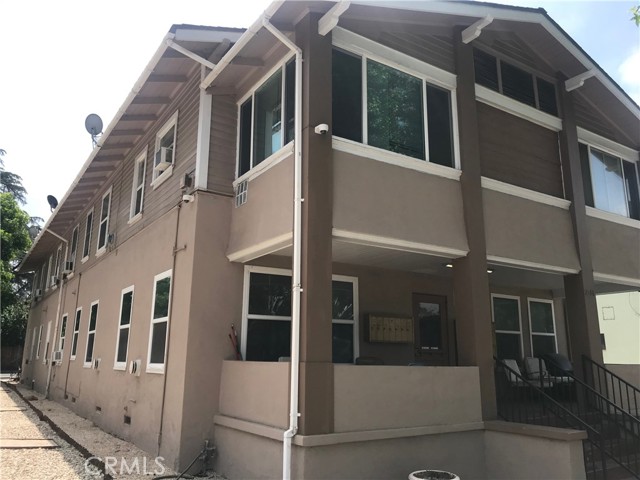
Kimridge
2358
Beverly Hills
$8,888,000
6,646
5
7
Welcome to the Kimridge Compound, an exquisite and extensively upgraded private residence in prime BHPO, situated on a quiet cul-de-sac street with nearly 7,000 sf of living spaces. This stately modern has been refined and thoughtfully crafted with no expense spared. A sophisticated and fully-equipped smart home, spanning over three levels, features 5 beds, 7 baths, 4-car garage and soaring floor-to-ceiling retractable glass doors giving you indoor/outdoor resort style living. Enter the home through a voluminous pivot door that welcomes you into a light-filled formal living room, opening up to an expansive outdoor terrace. A chef's kitchen awaits with top of the line appliances, an oversized chef's island, and front row views of luscious greenery and captivating canyon views! Take the elevator down to a stunning lower level which boasts an impressive bar and lounge that opens up to a sparkling pool/spa, BBQ area and outdoor lounge. Truly a space designed for entertaining and hosting. The luxurious primary suite offers a sleek and spacious closet, floor to ceiling windows and a private resort-inspired terrace that makes you truly feel like you're on holiday. Soak in all the serenity this gorgeous residence has to offer!
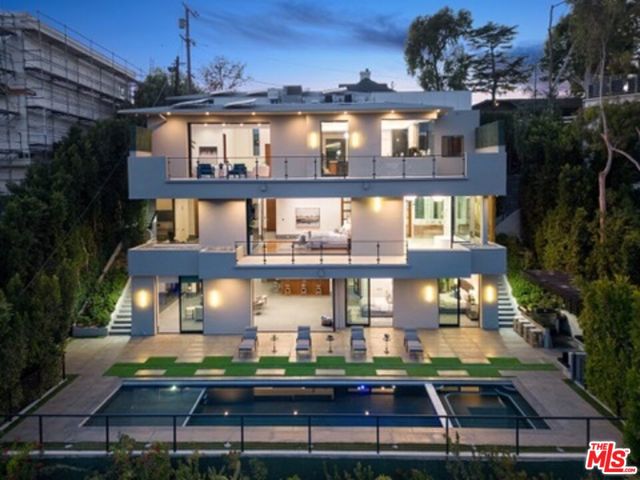
Creston
2630
Los Angeles
$8,882,000
1,786
3
2
Introducing an extraordinary opportunity for Buyers, Developers and Investors - Nestled in the heart of the Hollywood Hills, boasting views that promise to captivate your senses. Originally acquired in 1969, this cherished Family estate offers a rare chance to own a piece of history - Positioned on the most coveted street in the area, this property provides unparalleled vistas, overlooking panoramas, this oversized 13,000 sq. ft. lot presents endless possibilities, including the potential for a stunning 6,000 aq. ft. home. Embrace the enchantment of daily sunrises and sunsets in a symphony of natural beauty. Conveniently located just moments from Hollywood Blvd, yet secluded enough to enjoy tranquility, this address offers the best of both worlds. Nearby amenities include a local grocery store and a popular cafe for your daily needs, while hiking and biking trails are just a stroll away, leading to iconic landmarks like Lake Hollywood and the famed Hollywood Sign. For those seeking an exceptional lifestyle, this is your Golden Opportunity
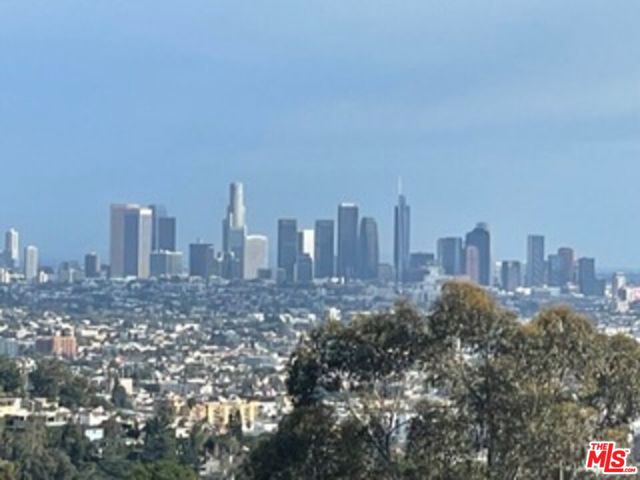
Alta Laguna
3355
Laguna Beach
$8,880,000
4,700
5
6
The first residence adjacent to" Top of the World,"prime location, one of a kind. Positioned to capture breathtaking panoramic coastal views in Laguna Beach, this contemporary compound, built in 2015, is a private oasis nestled amidst a serene nature preserve. The property seamlessly blends European-inspired living with modern design, sustainability, and luxury. Beyond a motorized gate, the near one-third-acre lot features a beautifully paved auto court, a three-car garage, a fully self-sustaining guest casita, and a custom-built main residence. Thoughtfully designed to maximize the stunning vistas, this home incorporates leading-edge technology, design innovations, and green living principles. The property’s tiered layout ensures unobstructed views from nearly every corner, while expansive sliding glass doors create a seamless indoor-outdoor flow. The upper-level terrace boasts 2,500 square feet of outdoor space, highlighted by an artistic elevated succulent garden. Meanwhile, the lower-level living patio, an extension of the main living room, includes a hot water spa and an outdoor kitchen, perfect for entertaining. Inside, the upper level offers a light-filled studio space and a bedroom furnished with mid-century modern cabinetry. Sunlight streams through walls of glass towards the corridor and stairways, enhancing the home’s open and airy ambiance. The kitchen, a masterpiece of modern design, features rich walnut cabinetry and premium Miele appliances. It opens to the dining area and main living space, which includes a rare turntable floor that rotates to showcase either a 124-inch movie screen or breathtaking ocean views. The master suite, designed as a tranquil retreat, includes a spa-like bathroom with an open-air shower, a ceiling-fill soaking tub, double vanity stations, and two spacious walk-in closets.The solar power has been fully paid off. Enjoy ease of access to award winning schools ,nature hiking and biking trails, tennis/pick ball as well as downtown laguna beach, the local farmers market, play house and festival of the art. Experience luxury coastal living at its finest in this architectural masterpiece. https://www.wellcomemat.com/mls/54fb6001021b1m0rr
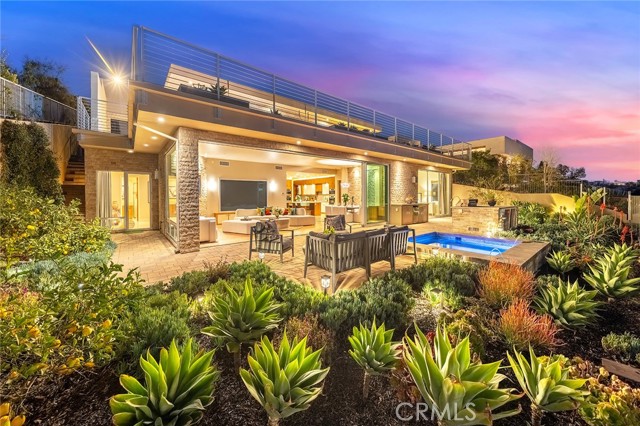
Calf Canyon
535
Creston
$8,880,000
6,942
11
13
Discover a truly breathtaking and exceptional vineyard estate in the heart of Creston, offering unparalleled facilities and accommodations across 577.65± acres. This remarkable property encompasses state-of-the-art winemaking facilities, extensive living quarters, and 22± acres of thriving vines featuring Syrah, Cabernet Sauvignon, Zinfandel, and Pinot Noir varietals. The winery facilities are world-class, including a 10,000± sq.ft. barrel room with a 3,750± sq.ft. extension, a 4,500± sq.ft. case goods warehouse, and a 1,000± sq.ft. small case goods warehouse. The 9,700± sq.ft. winery building is complemented by a 1,600± sq.ft. apartment and a 500± sq.ft. office. Designed for efficiency, the barrel room can accommodate up to five barrels high (15 ft), while pallet storage stacks three high (13.5 ft). The property also includes six 6,000-gallon water storage tanks, four 2,500-gallon holding tanks, and two productive wells, one yielding 150± gallons per minute. Residential accommodations abound with multiple homes offering comfort and flexibility. The main house features 3 bedrooms and 3 baths across 1,730± sq.ft. Additional residences include a 1,440± sq.ft. 2-bedroom, 2-bath grey house; a 960± sq.ft. 2-bedroom, 2-bath yellow house; and a 2,190± sq.ft. 3-bedroom, 2-bath original yellow house. A charming 1-bedroom, 1-bath honeymoon suite and a 926± sq.ft. game room with its own bathroom provide further versatility. A 3-bedroom, 2-bath green house (1,366± sq.ft.) adds another layer of value. With serene landscapes, a robust infrastructure, and an enviable location, this Creston vineyard estate presents a rare opportunity to own a legacy property ideal for winemaking, entertaining, and enjoying the beauty of the Central Coast.
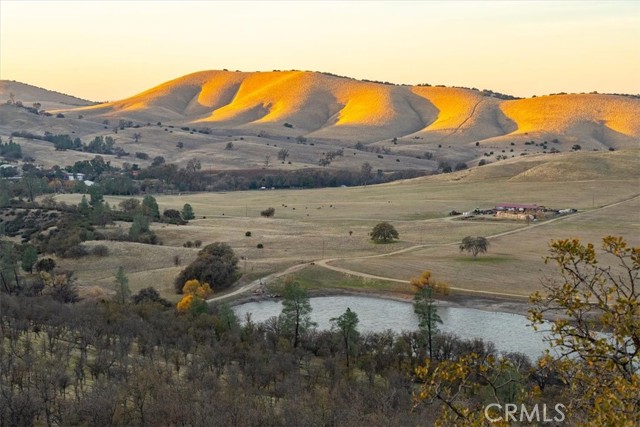
Worthing
2286
Los Angeles
$8,875,000
7,553
5
8
GRAND BEL AIR CREST ESTATE WITH VISIONARY TRANSFORMATION. Meticulously reimagined just one year ago, this estate underwent a transformative renovation, where walls were artfully removed to unveil its true grandeur, and an uncompromising attention to detail is evident in the curated selection of exotic stone surfaces, ultra-luxury appliances, and bespoke finishes throughout. The crowning achievement is the expansive Owner's Suite, an extraordinary 2,400+/- square-foot sanctuary featuring dual designer bathrooms, expansive walk-in closets, a private sauna, and its own massive private balcony savoring panoramic views. It is a personal retreat within the estate that captures the essence of privileged California living. In addition to the Owner's Suite, three more main large Suites have also been remodeled, plus a fifth Suite downstairs that could serve as a maid's or guest suite. The entertaining area blends large spaces with a new fully appointed bar, while the new gourmet kitchen is a culinary masterpiece, equipped for any-size parties with four professional-grade ovens, an authentic pizza oven, and every imaginable high-end fixture and appliance. This chef's paradise serves as both the functional heart of the home and an impressive entertaining showcase in its own right. The outdoor spaces, offering panoramic views, present diverse opportunities: savor al fresco dining on the expansive terrace while others might relax in the infinity pool and spa, and the culinary enthusiast prepares a feast at the well-appointed outdoor barbecue or mingle in the secluded conversation pit with its warming fireplace. This is more than a home, it's a harmonious Grand Estate of luxury living with the perfect blend of Privacy and Resort-Style Living in the guard-gated celebrity enclave of Bel Air Crest.

Via Lido Nord
426
Newport Beach
$8,850,000
2,889
4
3
Charming Lido Isle Bayfront with Direct Beach Access & Spectacular Views. Perfectly positioned on the Lido Isle bayfront with its own stretch of sandy beach, this charming home offers an idyllic coastal lifestyle in one of Newport Beach’s most coveted island communities. Lovingly maintained and thoughtfully upgraded, the residence blends timeless design with modern comfort—creating a serene retreat just moments from all the island’s amenities and the excitement of Lido Marina Village. Spanning approximately 2,900 square feet, the home captures breathtaking harbor views from nearly every room. Wake up to sailboats gliding by, rowers cutting across glassy morning water, and unforgettable sunrises—all visible through the wall-to-wall windows of the primary suite or enjoying your favorite beverage on the bayside patio. The layout features a desirable first-floor bedroom and bath, ideal for guests or flexible living, an open-concept kitchen, living, and dining area designed for easy entertaining and daily enjoyment of the water views and everchanging scenery on the bay. Recent updates to the kitchen add functionality and warmth, while expansive glass doors connect the indoor spaces to a bayside patio where you can lounge, dine, or dip your toes in the sand. Upstairs, a rear deck provides another private outdoor escape. The home’s orientation and location offer the rare combination of up-close bayfront living with the comfort of a walkable beach right outside your door. Enjoy exclusive access to Lido Isle’s private beaches, clubhouse, tennis courts, parks and a true sense of community. Just a short stroll away, discover the vibrant shops and restaurants of Lido Marina Village, adding a dash of cosmopolitan flair to this relaxed waterfront lifestyle. Whether you're watching the weekly sailing races, enjoying the rhythm of the harbor, or simply soaking in the sun, this home offers an extraordinary opportunity to experience the best of bayfront living on Lido Isle.
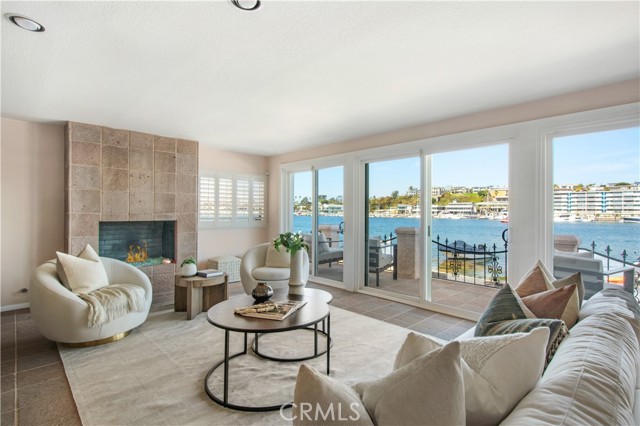
Beach
618
Aptos
$8,800,000
2,192
4
3
Oceanfront paradise awaits beyond the private gate to an oasis on the sand! This exquisite property located in the coveted Rio Del Mar beach community offers immediate beach access from the home. Imagine waking up each morning to the symphony of ocean waves and panoramic views stretching from Santa Cruz to Monterey. Built in 2009, this modern gem isn't just a home; it's a sanctuary where every day is an invitation to indulge in beachside bliss. The main living area on the second-floor features 2,192+/- sq. ft. w/4 BR, 3 BA & a great room which flows out to a spacious 630+/- sq. ft. deck for easy entertainment. The first-floor entryway leads to a spacious bonus room offering an additional 1,000+ sq. ft. of versatile space w/an extra storage room for beach toys, an elevator, plus 2 separate garages & parking for 10+/- cars. The home offers an excellent floor plan w/superb separation of space both indoors & out. The lower deck off the bonus room is just steps to the sand w/ outdoor shower perfect soaking in the spectacular views. The home features radiant heating and cozy wood-burning fireplace. This spectacular home is conveniently located near amenities state beaches, Nisene Marks State Park, Seascape Golf Club. Shopping and dining options abound! Welcome to your coastal paradise!
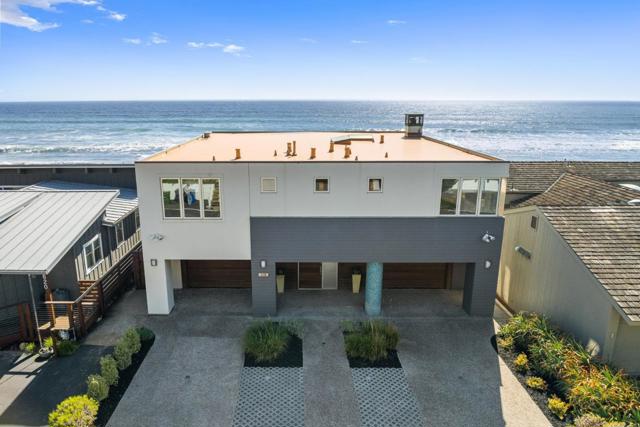
Gordon Lane
5114
San Diego
$8,800,000
4,927
4
4
Views, views, views - This stunning Mediterranean villa, completed in December 2024, sits on the La Jolla–Pacific Beach border, offering sweeping ocean and city views from the Coronado Islands by day to twinkling city lights by night. Spanning 4,927 sq. ft., this 4-bd, 3.5-bath estate features an open-concept layout with polished marble floors, open-beam ceilings, and a dramatic Italian stone fireplace. The chef’s kitchen boasts a large granite island, custom service cart, and premium built-in appliances. The first-floor master suite is a private retreat with hardwood floors, a soaking tub, dual vanities, a spa-like ensuite, and a designer walk-in closet with integrated laundry. Enjoy seamless indoor-outdoor living on the first floor's 420 sq. ft. covered patio, featuring a built-in Wolf gas BBQ, icemaker, TV, overhead heaters, and strategically placed wind-blocking glass panels. A 413 sq. ft. rooftop offers unmatched views with a gas fire pit. The lower level, accessible via stairs or elevator, includes a great room, a second fully equipped kitchen, wine cellar, fireplace, and 3 bdms/2 baths, including a second master suite with a steam/shower room, walk-in closet, and private laundry. The lower level has a 739 sq. ft. covered patio with a firepit that overlooks the pool and spa, all set against breathtaking views of the Pacific. The entire house is wired with a Sevant Whole Home audio, built-in vacuum system, solar system, remote skylight, etc., ... no expense spared. This home defines luxury coastal living—a rare gem in one of San Diego’s most desirable locations.
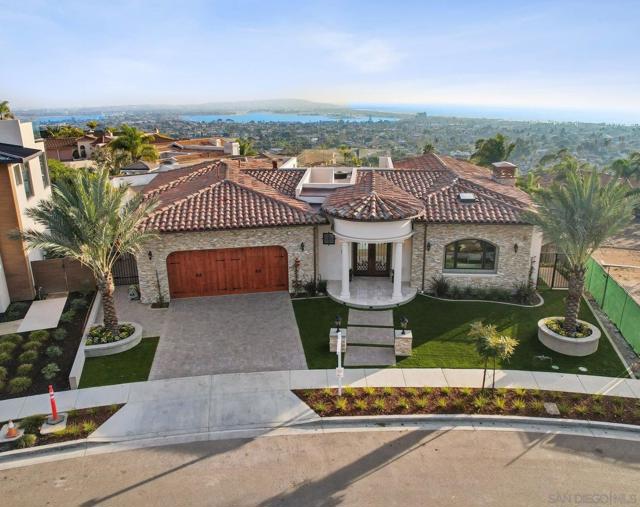
Cliff Drive
2316
Newport Beach
$8,800,000
5,500
7
6
Welcome to 2316 Cliff Drive, an extraordinary home in the making, currently undergoing a remarkable transformation. Property is in the development process and priced for the finished product. This sought-after property with breathtaking ocean views, 7 bedrooms, 6 bathrooms, a chef's kitchen, and a stunning rooftop patio is the epitome of coastal luxury. Its open design floods the interior with natural light, seamlessly merging indoor and outdoor living. Located within walking distance to top-rated schools, parks, restaurants, and the beach. This is your opportunity to own an entertainer's dream and coastal masterpiece.
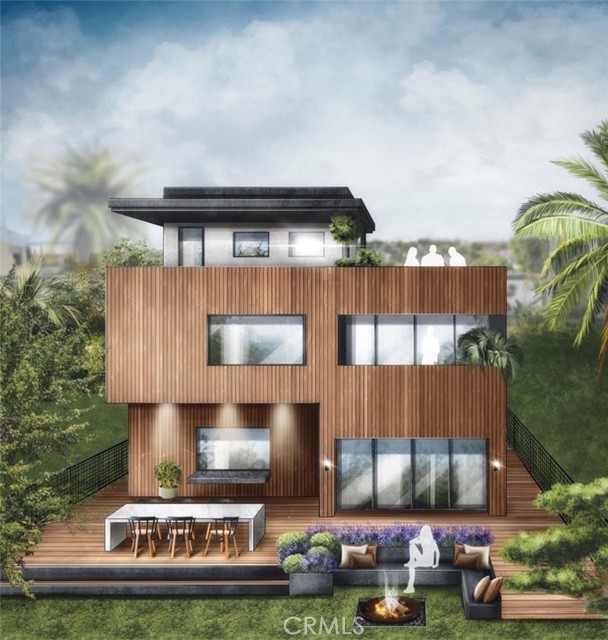
Placerville
70418
Rancho Mirage
$8,800,000
9,177
4
8
Welcome to an extraordinary blend of luxury, style, and functionality in the prestigious Thunderbird Heights designed by Holden & Johnson Architects. This 9,177-square-foot estate sits on a meticulously landscaped approximately 1.07-acre lot, offering privacy and opulence at every turn. This home features 4 bedrooms and 8 bathrooms, including a 2-bedroom, 2-bath guesthouse. Every bedroom opens to its own private outdoor patio, embracing the beauty of desert living. The dramatic entryway, framed by a Porte-Cochere flanked by fountains, leads to an oversized etched glass front door. Step inside to a grand living room with mahogany coffered ceilings and a custom sunken wet bar, ideal for entertaining. The gourmet kitchen is a chef's dream, featuring top-of-the-line appliances, custom cabinetry, a butler's pantry, and an oversized breakfast room. The primary suite is a sanctuary of its own, complete with a fireplace, sitting area, and access to an outdoor spa. Indulge in the luxury of dual primary bathrooms, one featuring a steam shower and jetted tub, along with multiple walk-in closets and space for a gym or massage area. The estate's outdoor spaces are a true desert paradise. A custom saltwater pool and two spas are surrounded by lush desert gardens, cascading waterfalls, and meticulously designed desert landscaping featuring artificial turf. Thoughtfully placed landscape lighting highlights the beauty of the grounds, while a misting system, outdoor sound system, and overhead patio fans ensure comfort and ambiance for every occasion. Entertain effortlessly in the outdoor cabana, complete with a fully equipped kitchen, barbecue, and dining area. Additional features include a 4-car air-conditioned garage with an extra-long bay for a limousine and epoxy-coated floors, an extensive owned solar system for energy efficiency and convenient access to Thunderbird Country Club via a private underground tunnel beneath Highway 111. This exceptional property offers unparalleled luxury, privacy, and convenience, making it a true masterpiece in Rancho Mirage.
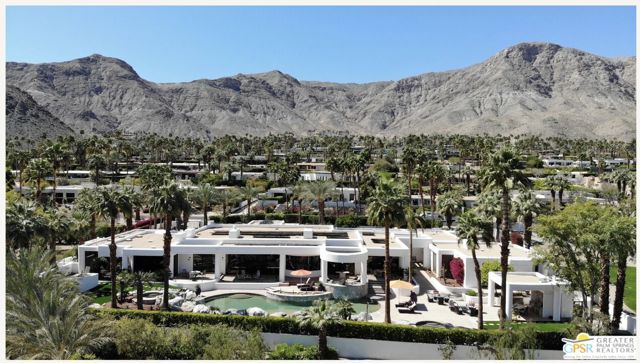
Sea Cove
8
Rancho Palos Verdes
$8,800,000
2,175
3
2
The Judge & Jeannie Anderson Residence, Aaron G. Green FAIA (1959). An oceanfront estate property of nearly 3.5 acres with magnificent views of the Pacific Ocean, Abalone Cove, and Catalina Island. One of Frank Lloyd Wright's most talented and original disciples, Green ran his own distinguished practice while serving as Wright's West Coast representative from 1951 until the elder architect died in 1959. The Anderson Residence is one of Green's finest works- an important and almost entirely intact example of his Organic Modernism. "True, there is a roof overhead, and there are walls and mullions supporting it," Curtis Besinger wrote for House Beautiful Magazine (1963). "But these do not seem so much to shut in and contain the space as to shelter it, give it definition, and suggest its use. ...The inside and outside have been conceived and planned as one continuous area." While deeply influenced by Wright's work and teachings, Green exhibited his own masterful and expressive architectural vocabulary in the Anderson Residence. The procession of space begins with a deeply recessed entryway. Once inside, a V-shaped plan directs sharply gabled rooflines outward in two directions; they seem to float above the living space. A private bedroom wing is to the left, and the more public spaces- living room, dining room, and kitchen- are straight ahead. Sweeping ocean views reveal themselves unexpectedly. There are areas of dramatic openness; others are more intimate and withdrawn. Two guest bedrooms and both baths face northeast towards a serene and private Japanese garden. In the primary bedroom, a wall of windows frames head-on ocean views. The apex of the room's corner opens completely to the outside by way of two monumental glass doors, and a quarried stone fireplace flanks the bedside. At the opposite end of the home, the kitchen is disguised as fine furniture, blending seamlessly with myriad built-ins throughout. From a central dining area, steps follow the contour of the land down to a sunken living room with original built-in seating and architect-designed furniture. A massive stone fireplace anchors the space, with adjacent mitered corner glass walls offering unobstructed panorama. Architect Eric Lloyd Wright oversaw a 2003 primary bath expansion, swimming pool update and spa tub addition with reverence to the harmonious design of the home and its surrounding terraces, planters, and gardens. With the adjacent canyon and Abalone Cove to the east, and several hundred feet of Pacific Ocean frontage to the south, the Anderson Residence offers an incredible degree of privacy and space. A study in serenity.

Franklin
7420
Los Angeles
$8,800,000
7,200
5
6
A Hollywood legacy reimagined and steeped in history yet infused with modern luxury, this iconic gated estate, once the residence of legendary filmmaker Preston Sturges, is a masterpiece of design and refinement. Nestled at the base of Runyon Canyon, this private sanctuary spans approximately 7,000 square feet, surrounded by lush hedges and a serene front garden with a reflecting fountain. Step inside and be transported an extraordinary 1,800-square-foot grand room anchors the home, featuring an original antique copper-topped bar, a stately fireplace, and soaring ceilings that evoke the glamour of Hollywood's golden age. The formal dining room sets the stage for unforgettable gatherings, while the chef's kitchen, outfitted with a La Cornue range, invites culinary artistry. A distinguished gentleman's roomwhispered to be the site of Charlie Chaplin's first wedding adds to the home's storied past. Upstairs, the primary suite is a retreat of elegance, complete with a fireplace, spa-like ensuite, and French doors leading to a private rooftop terrace with breathtaking city views. Three additional en-suite guest bedrooms offer private patios, blending comfort with sophistication. An approximately 1,200-square-foot guesthouse with a full kitchen, dining area, laundry, private patio, indoor sauna, and cold plunge completes this rare offering an estate that embodies timeless elegance, rich heritage, and the ultimate in Hollywood living.
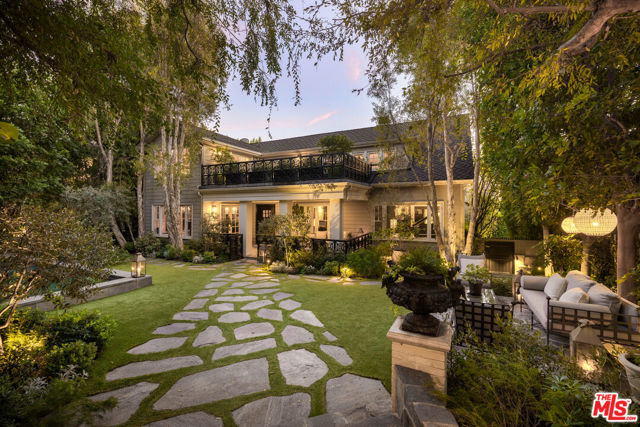
Marmol Ct
2647
Carlsbad
$8,800,000
9,542
5
9
This Mediterranean estate sits on a tranquil one-acre cul-de-sac with breathtaking-unobstructed 180-degree views of the ocean, lagoon, and the iconic La Costa Resort and Spa golf course. An architectural masterpiece, this multi-level residence boasts 5 luxurious bedrooms and 9 lavish bathrooms, with approximately 12,000 square feet of indoor and outdoor living space designed for seamless entertainment and relaxation. The details of this home are meticulously curated to perfection. Custom-made Albertini windows and doors from Italy allow for a seamless blend of indoor/outdoor living, with main areas featuring pocketed sliding doors that open to panoramic vistas. Exquisite craftsmanship is evident throughout, from hand-carved stone fireplaces to bespoke light fixtures, including a stunning, hand-blown Murano glass chandelier imported from Venice, Italy. The heart of the home host a massive chef’s kitchen, thoughtfully designed for entertaining. Outside, a cabana with full chefs kitchen, BBQ island, two resort-style pools including a swim up bar and integrated pool beds with separate oversized jacuzzi, and multiple terraces create a private oasis for entertainment or relaxation. Additional amenities include an elevator for convenience, 250 gallon aquarium, and a private entry gate that ensures the utmost privacy and exclusivity. Step into a home where luxury and artistry unite, enter the estate through hand-forged iron double doors. The Crema Marfil marble floors are crowned by a stunning Onyx centerpiece drawing your gaze upward to 40-foot-high custom Italian windows. A sweeping staircase with arched railings and individually cut marble steps winds its way to a backlit ceiling cathedral ceiling. The formal living and dining areas exude opulence, centered around a grand hand-carved limestone fireplace. The heart of this home is a kitchen and family room designed to blend functionality with unmatched elegance. At its center is a massive kitchen island perfect for entertaining while enjoying panoramic views. The gourmet kosher kitchen is a chef’s dream, equipped with a 48-inch dual-oven Wolf range, Sub-Zero refrigerator/freezer, under-counter Viking beverage refrigerator, and two dishwashers. The spacious pantry features a full-sized refrigerator/freezer. The expansive family room boasts a floor-to-ceiling marble fireplace that commands attention and backlit soffit lighting. Descending to the lower level, you’ll discover a 1,200-bottle wine cellar that leads into a classy sports lounge, outfitted with a full bar featuring backlit Onyx counters, an ice machine, Fisher & Paykel dishwasher drawers, and two Viking refrigerators. A sleek fireplace anchors the lounge, while pocketed cantina doors open to reveal an expansive disappearing-edge pool, creating seamless indoor-outdoor living. Step into a haven of unparalleled serenity with this retreat-style primary suite. It features a grand living room complete with wet bar and fireplace. The suite boasts not one, but two private balconies—one with a cozy wood-burning fireplace and the other with a refreshing outdoor shower. The spa-inspired bathroom showcases a two-person jacuzzi tub with a built-in television and fireplace, back lit countertops, heated floors, a steam shower equipped with surround sound and customizable lighting, and His-and-Hers Japanese smart toilets. The primary walk in closet is designed to meet all your storage and organizational needs. Featuring a central island, elegant glass cabinetry to showcase your designer collections, and custom-built storage—including a secure space for valuables—this closet is as functional as it is glamorous. This extraordinary back yard is a private paradise including a 2,000 sq. ft. covered outdoor cabana. The cabana boasts a stunning limestone fireplace, full kitchen, sunken pool bar, and a built-in BBQ island, perfect for hosting unforgettable gatherings. The cabana kitchen comes fully equipped with DCS appliances offering...
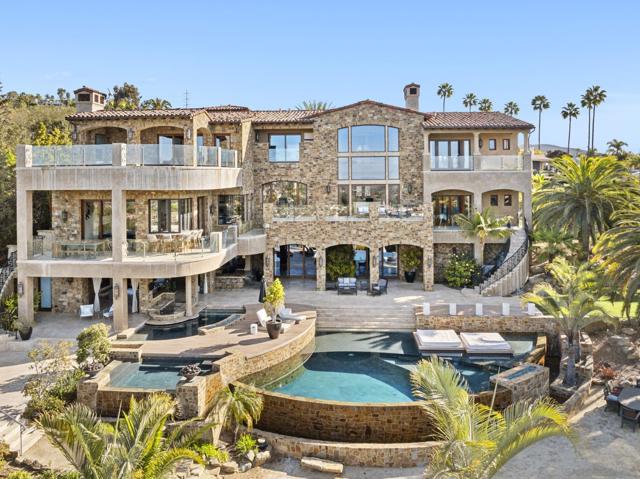
Ocean View
1051
Pacific Grove
$8,795,000
4,051
4
5
Welcome to Casa de la Roca, a breathtaking oceanfront estate boldly set above the coveted rugged coastline of Pacific Grove. This iconic 4-bedroom, 4.5-bathroom residence, built in 1924, is a timeless offering of its coastal heritage with panoramic views of the Pacific and cherished craftsmanship that has remained largely unchanged. Situated on an expansive 9,507sqft corner lot with two lawns, a two-car garage, and a detached guest house, this is a truly special and unique property offering privacy and views from nearly every room. The main house includes 3 bedrooms and 3.5 baths with a seamless flow from elegant interiors to sun-drenched balconies, treating your eyes to regular visits from dolphins, otters, and the many wonders of our protected marine sanctuary. A detached guest unit with en-suite full bathroom provides excellent comfort for visitors or an ideal separate home office. Conveniently located walking distance to Pacific Grove's burgeoning downtown with renowned local restaurants, Casa de la Roca, as fondly referred to by its original owner, is a quintessential reflection of its era and a rare opportunity to own a piece of local history.

Cress Street
150
Laguna Beach
$8,795,000
3,300
8
6
Motivated Seller has already purchased another! Discover an unparalleled coastal haven at Cress Street Beach. We proudly present an extraordinary opportunity to acquire a truly unique 3 Bedroom 2.5 bath single level home, that also includes a duplex with amazing ocean views, only steps to the sand. This highly coveted property features 2 homes on 1 over-sized lot, including 3 elegantly appointed ocean-view villas, 120, 130, & 150 Cress Street are set on an expansive and meticulously hardscaped lot. Perfectly suited for an exquisite owner-occupied residence, or for the most discerning real estate investor. This remarkable property allows the owner to enjoy one of the most coveted beach house locations in Southern California while boasting an impressive annual revenue of $250,000-$300,000 from the permitted vacation rental duplex alone. The centerpiece of this extraordinary ensemble, is of course, the primary villa, 150 Cress Street, it is a sophisticated single-level residence offering 3 spacious bedrooms and 2.5 opulent baths. This villa includes a private 1-car garage and a gated driveway accommodating up to 3 vehicles. The additional two villas, separated by only one common wall between them, feature 3 bedrooms and 2 baths, and 2 bedrooms with 1 bath respectively, they share a separate two-car garage, accessed from an entirely different street, ensuring privacy and tranquility for the primary villa. This is a once in a lifetime opportunity. Your dream of owning a piece of paradise on the world famous shores of Laguna Beach awaits.
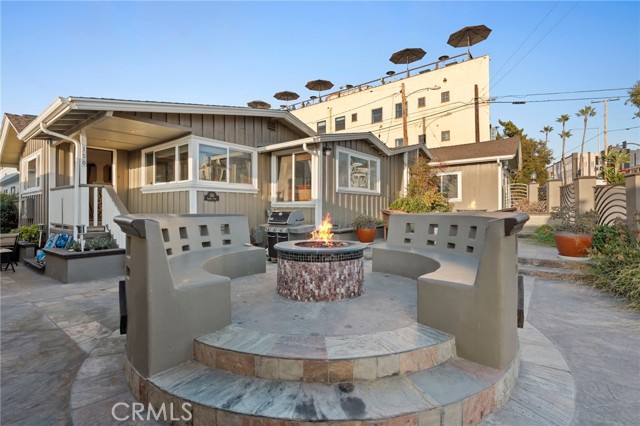
19 Marguerite Drive
Rancho Palos Verdes, CA 90275
AREA SQFT
6,184
BEDROOMS
4
BATHROOMS
5
Marguerite Drive
19
Rancho Palos Verdes
$8,750,000
6,184
4
5
Welcome to 19 Marguerite Drive, a spectacular contemporary home perched on a rare bluff-top location above the Pacific Ocean in Rancho Palos Verdes. On one of the most private streets with a single entry, the home offers an unmatched level of seclusion and tranquility. This 6,184 square foot residence sits on over an acre of Southern California coastline where the property line ends at the mean high tide line. Upon entry, you are greeted by dramatic two-story picture windows that frame nothing but the endless blue of the Pacific Ocean, creating an immediate sense of awe. The home features 4 bedrooms and 4.5 bathrooms, including 2 primary suites and 2 additional bedrooms with ensuite baths, all strategically designed to offer breathtaking ocean views. Each room opens to a balcony or patio, inviting you to indulge in the soothing sounds and captivating vistas of a premier coastal California estate. Also included is a 3 stop elevator that goes from the second floor down to the secluded game room in the basement. Located close to the renowned Terranea Resort and Palos Verdes' 4 world-class golf courses, this residence offers not only an idyllic retreat but also convenient access to world-class amenities and recreation. The property boasts stunning views overlooking Christmas Tree Cove, a rare find in the market with such contemporary style and unrivaled vistas. Whether enjoying a quiet evening at home or exploring the vibrant community, this property promises an unparalleled lifestyle in one of Southern California's most coveted locations.
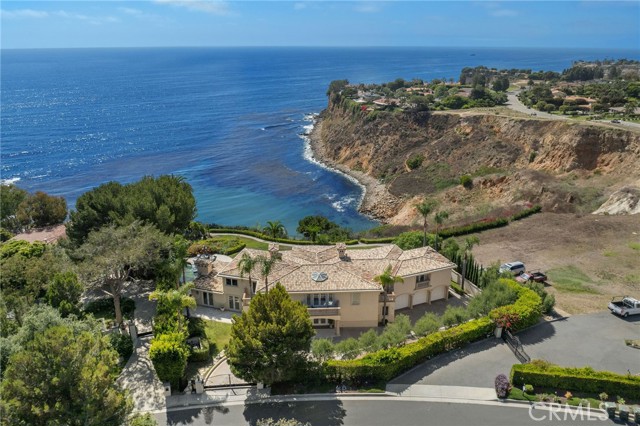
Hampden
4709
Corona del Mar
$8,750,000
3,546
4
5
A single-level home with a contemporary aesthetic in the coveted Cameo Shores neighborhood. Offering the best of the Southern California lifestyle, this pool property, renovated in 2021, is set on a private, green space-adjacent lot measuring over a quarter of an acre. The updated interiors offer a tasteful combination of coastal elements and midcentury modern charm, with vaulted ceilings, a sought-out open floor plan, and seamless transition points to the outside. The main area is bright and airy, with living and dining sections flowing into the home’s impressive kitchen. Featuring an oversized waterfall-edge island and Wolf as well as SubZero appliances, it meets all of the requirements of a discerning home chef. A wet bar, a fireplace, and three sets of sliding doors to the rear exterior space result in an ideal atmosphere for entertaining any time of the year. The thoughtful floor plan extends to the four ensuite bedrooms, with the spacious primary suite offering a sumptuous bath with a walk-in closet, oversized shower, and standalone tub. Accessed through multiple points throughout this residence, the well manicured backyard, complete with an outdoor kitchen, features multiple sitting and play areas in addition to the expansive pool. Ocean views can be enjoyed from the home’s rooftop, which is ideal for relaxing alfresco. Cameo Shores amenities include a beautiful green space and private residents-only beach. While private, 4709 Hampden Road is located mere minutes from Corona del Mar, Fashion Island, Crystal Cove, and the Pelican Hill Resort - the premium high-end local destinations.
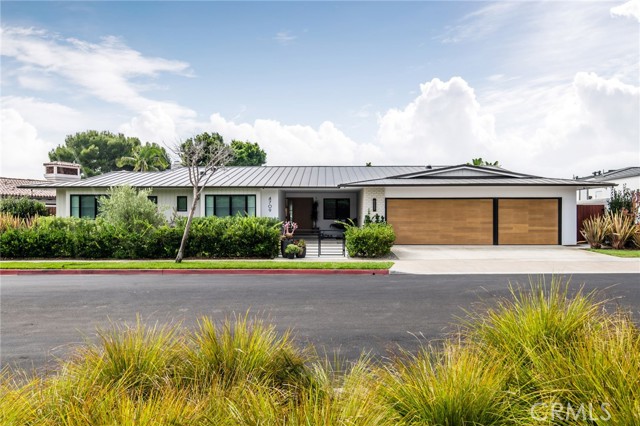
Watkins Glen Dr
61006
Thermal
$8,750,000
12,665
4
6
Villa #1A-2A. Beautifully appointed fully furnished Villa with a premium 'Off Track' location on an oversized double lot. Approximately 12,665 SF with 4 beds, 4 full baths, 2 powder rooms, elevator, butler's pantry, and separate primary suite wing, accessible via a sky bridge. Two garages totaling 3,950 SF with ample space for an auto lover's collection. Amazing entertainer's backyard including custom designed pool with tanning shelf and retractable shade structure. The Thermal Club Motorsports facility has 5 miles of private pavement and luxury amenities including two clubhouses, three restaurants, meeting and banquet building, full service spa, fitness center, a highly appointed 48-villa hotel, tennis, pickleball, kids club, karting, racing, driver training, storage and repair facilities. Purchasing a Villa at The Thermal Club requires purchasing amembership. Standard family membership has a one-time initiation fee of $200,000 plus membership dues of $2,400/month and a small $350/month ground maintenance fee per lot per month. Brochure can be downloadable in 'Document' tab. *We cannot guarantee the accuracy or square footage, lot size or other information concerning the condition or features of property provided by the Seller or obtained from public records or other sources. The Buyer is advised to independently verify the accuracy of all information through personal and professional inspections.* Personal properties, cars, and certain arts are excluded on the sale. Appointment only. Please call Susan Harvey at (760) 250-8992.

Skyline
16351
Woodside
$8,750,000
14,270
6
9
One of the most extraordinary properties on the SF Peninsula on almost 18 acres. The property has endless potential (including zoning for commercial use) and has been used to raise horses, to showcase a car aficionados collection, and to host philanthropic and social events easily up to 200 guests, all the while serving as a comfortable venue for everyday living. 5-floor main residence from the 10+ car garage to a viewing room at the top of one of the turrets. Personal quarters include multiple apartments plus tremendous, dedicated office space. The barn is a matching masterpiece with both buildings hand-crafted by local and international artisans with individual details taking up to a year to complete. Magnificent grounds include a 4-tee golf practice area, RC car track, resort-inspired pool and spa, and direct access to miles and miles of hiking and equestrian trails in bordering Wunderlich Park. Woodside or PV schools. 17 minutes to Woodside town center.
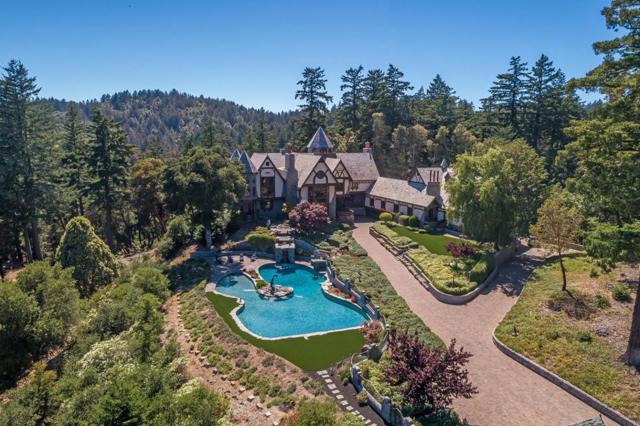
Camino Al Lago
399
Menlo Park
$8,750,000
5,050
5
7
Just completed in 2025, this brand-new architectural masterpiece offers 5,050 sq. ft. of impeccable living space on a 10,500 sq. ft. lot in the highly coveted West Menlo Park. Designed for modern luxury and effortless functionality, this home blends sophistication with comfort, catering to the most discerning buyers. Featuring 5 spacious bedrooms and 6.5 elegantly designed baths, this residence ensures both privacy and opulence. The interior is adorned with top-of-the-line finishes, including state-of-the-art appliances, custom cabinetry, and full-height bathroom wall panels for a refined aesthetic. Adding to its versatility, a connected junior unit with a private kitchenette provides additional convenienceideal for guests, extended family, or an au-pair.Nestled at the end of a quiet cul-de-sac, surrounded by majestic redwood trees, this home offers a serene retreat while remaining walkable to restaurants and shops as well as schools wthin the the award-winning Las Lomitas School District.
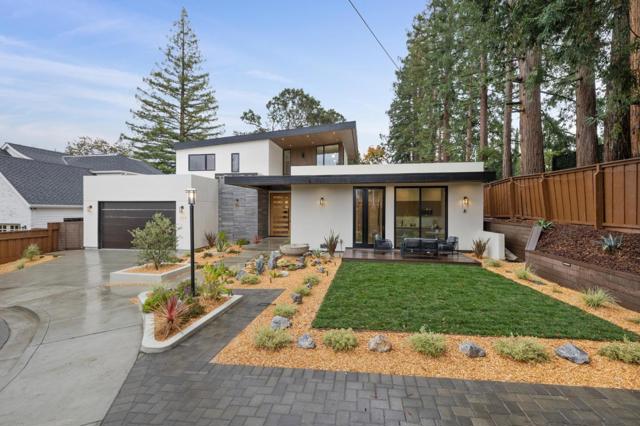
Doheny
1654
Los Angeles
$8,750,000
0
4
5
Introducing 1654 N Doheny Dr., an unparalleled architectural nestled in the prestigious Doheny Estates. This remarkable home offers impressive city views and was meticulously reimagined with the finest finishes throughout, setting a new standard for luxury living with no expense spared. Inside, find natural sunlight illuminating the open and airy interiors, showcasing approximately 4643 ft. of thoughtfully designed living spaces, including four bedrooms and five bathrooms. The floors have just been replaced with exquisite European oak, adding a timeless and sophisticated touch to the home. The approximately 477 ft. 2-car garage offers ample room for all storage needs. Art gallery walls, high ceilings with floor-to-ceiling glass windows, and custom pocket doors seamlessly blend the indoor and outdoor spaces. The gourmet kitchen is a culinary dream, featuring top-of-the-line appliances, custom marble finishes, iPad-controlled TopBrewer, two dishwashers, two sinks, and ample pantry storage, elevating your dining experiences. The formal dining room offers perched city views to enjoy year-round. Retreat to the primary bedroom, where you'll find a one-of-a-kind marble en-suite bathroom complete with heated floors, a steam shower, and Jacuzzi tub. A custom-designed, Saint Laurent-inspired primary closet, complemented by two additional walk-in closets, offers an abundance of room for your finest wardrobe pieces. Step outside for breathtaking jetliner views stretching from the cityscape all the way to the ocean. The outdoor space features a sunbathing deck/patio, heated pool, oversize spa, built-in barbecue, two gas fireplaces, a fenced dog run, and large flat grass areas. Other features include a game room, theater, interior/exterior built-in Sonos speakers, an alarm system, security cameras, fingerprint access, built-in window shades, a home generator, and the option to be equipped for any home smart system. Perfectly situated near the famed Sunset Strip, Sunset Plaza, and Beverly Hills, this location offers the best of both privacy and convenience, with world-class dining, shopping, and entertainment options at your fingertips. Live the ultimate luxury lifestyle in one of Los Angeles' most sought-after locations.
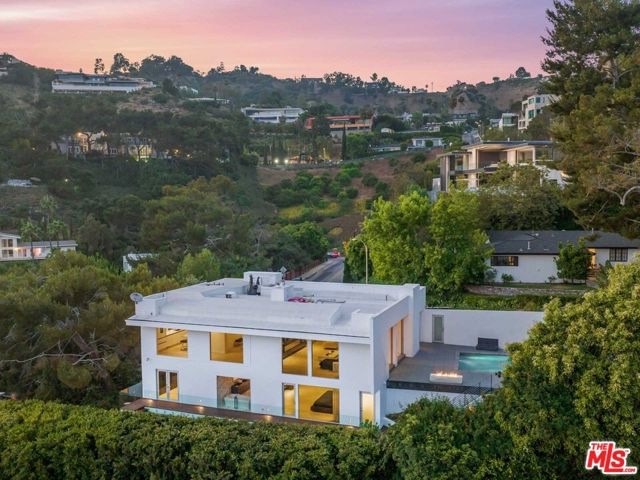
Paseo Victoria
18245
Rancho Santa Fe
$8,750,000
8,161
5
7
Location, style, attention to detail and masterful construction find harmony within this recently renovated/updated Santa Barbara style Rancho Santa Fe Covenant estate showcasing spectacular views. Ideally situated, on one of the highest points and desirable streets in the exclusive Covenant in Rancho Santa Fe on 3.21 beautiful, private, gated and fenced acres, with unlimited panoramic South-Western views with an peek of the Pacific ocean and stunning sunsets in addition to mountain and back country views from the rear of the residence. The gracious home exudes casual elegance and provides the ultimate venue for indoor/outdoor living and entertaining. The approximately 8,161 square foot residence encompasses five well-appointed bedrooms suites (including the expansive guest suite) stylishly appointed powder room, formal living/music room with French doors, dining room with fireplace, large windows and French doors with a view deck, theatre/viewing room with black lacquered walls, and a expansive library/office/party room with an entertaining bar, antique fireplace and wall fountain with a wall of disappearing doors leading the private backyard with koi pond, fruit orchards, specimen trees and a lounging area. The great room with 1,500 bottle chilled wine cellar, fireplace, abundance of windows with informal dining and a wall of custom storage and shelves, opens seamlessly to the outdoors. The great room flows into the kitchen - designed for a persnickety chef, is complete with top-of-the line commercial appliances, marble countertops and an abundance of storage. The sublime primary retreat is warm and generous, with private veranda showcasing the exquisite views, perfect for morning coffee, afternoon sun, or an evening cocktail. There is an oversized dressing room complete with custom built-ins and a spa-like bath with lavish finishes. Upscale designer finishes throughout the residence include furniture-grade cabinetry, custom tile and stone, handmade hardware and light fixtures, hardwood floors, antique fireplaces, French doors, walls of disappearing doors, and oversized windows with abundant storage. The attached guest suite includes a full kitchen, bedroom with bath and a sitting/bonus room. Enjoy the outdoors with a private salt water pool, spa with tropical forest with rare plant specimens, outdoor heated living room with summer kitchen and storage, private tennis court, and exotic fruit orchard. The property has been magnificently landscaped with velvet lawns, lavender, plumeria, jacaranda, aloe, to name a few. This estate property is the perfect venue for grand scale entertaining, family gatherings or relaxation. Garaging for 6 vehicles. Pool bath. Antique gates. Raised bed gardens. Firepit. Walking trail. Orchard with a wide variety of fruit. All gated and fenced. Whole house solar. Close to shopping, major highways and some of the best beaches in Southern California. Roger Rowe school district. Ability to join RSF Golf and Tennis clubs. Golf Membership to the RSF Golf Club is included with the sale. Equestrian/walking trails.GOLF MEMBERSHIP TO THE RSF GOLF CLUB IS INCLUDED IN SALE WITH AN ACCEPTED OFFER BY 5/26/2025 (MEMORIAL DAY).
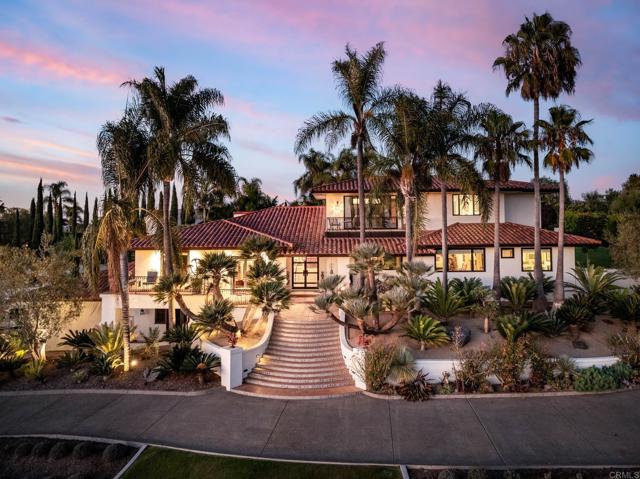
Coast Ridge Road
47730
Big Sur
$8,750,000
0
3
4
TO BIG SUR WITH LOVE ! Magnificent New Construction Architectural in the very heart of Big Sur. PLEASE SEE THE VIRTUAL TOUR IN PROPERTY VIDEOS LINK. Access through a gated private road just above two world class resorts; the Ventana Inn and Post Ranch Inn, sited on 10 acres with unobstructed views of the Pacific Ocean and Big Sur. Once in a lifetime location minutes from one of the most spectacular coastlines in the world, this is a tour de force of dynamic design. Innovative new design incorporating board form concrete and highly customized Corten steel shingles as siding, featuring a steel curved standing seam roofline. The house was developed in fours year of construction and additional years of planning. Designed with a fluid layout that allows for a flexible and creative use, there are essentially three primary suites to choose from, one being a standalone suite that can also operate as an artist loft / work space. The open plan kitchen, dining, and living spaces weave seamlessly together to expansive decks and patios on the main level. Superb finishes: Walnut floors, WUI approved cedar ceilings, old growth redwood custom stairways. The upper terrace wraps the entire house and a rear patio connects the two architectural structures, all hovering over the coastline in the quiet privacy of the redwoods surrounding the compound. In addition there is a generous three car garage/multi-function room that could serve as car gallery/gym/office/art studio or art gallery. The site is prepped for a solar system, includes 15000 gallons of private water storage, and features irrigated and drought tolerant plants surrounding the house proper. Hiking trails cover the 10 acre site and meander in to the redwood forest. Completing this singular offering, a stairway leads to a view site/yoga deck above the roofline of the house that captures the full breath of this unequalled location. This offering will not be realized ever again and is sure to become an iconic spirited testament to the remarkable nature of Big Sur, "The Greatest Meeting of Land & Sea".
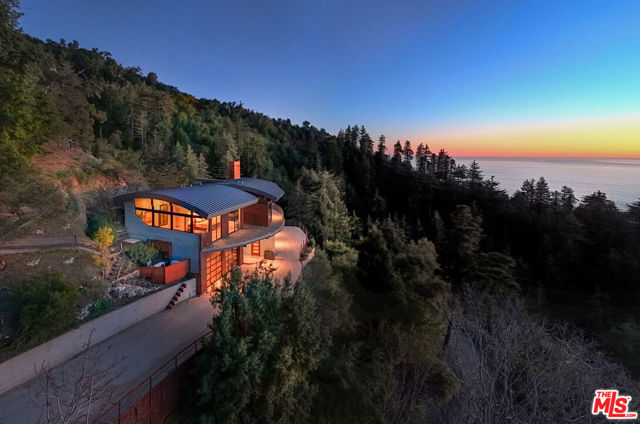
Sulphur Mountain
11100
Ojai
$8,750,000
5,450
5
5
Dee Dow Ranch is a stylish, luxurious 10-acre Scandinavian-modern estate, nestled in the Upper Ojai Valley with panoramic mountain views. The unique design mixes elements of modernism, such as glass walls, soaring ceilings and retractable doors combined with earthy materials, like Canadian white oak and concrete floors, vertical barn-style cedar siding, Brazilian Ipe wood decking and gabion stone facades. The collaboration between whimsical creativity and an undeniable cool factor never loses sight of its immersion in the wild and natural Upper Ojai setting of the Topa Topa Mountains. The estate includes a main house, a guest cabana, a glorious 55' pool & spa area, a private tennis court, exquisite landscaping, a playground, a well and a bocce court. The heart of the property is a 4700 sqft 4br/4.5ba modern farmhouse blends Scandinavian design elements with California flair. Interiors are awash with natural light that streams through expansive windows and doors, emphasizing open, airy spaces and seamless indoor-outdoor living. A striking white brick fireplace stands as a centerpiece, dividing the spacious living area from a gourmet kitchen and dining space that comfortably seats twelve. Natural flow from the indoor spaces to the expansive deck and covered porch create easy transitions for lounging by the pool or dining al fresco. The kitchen features a large, soapstone island, high-end appliances, and custom cabinetry in a cool blue-green hue. Bedrooms occupy a separate wing, all with plenty of space, and each bedroom features its own uniquely designed bathroom and a beautiful private view. Additionally, this wing features a cozy TV lounge with a projector and 110 inch screen. The guest cabana is truly unique, made almost entirely out of rock, wood, and steel, in a sleek modernist architectural expression. Views are in abundance from wide retracting doors on each side of the bungalow and a queen size pull-down bed folds out of the way to make the space roomier during the day. There is a beautiful rock bathroom & kitchenette.Two decks on opposite sides of the pool draw the guest cabana and the main house into a beautiful symmetry of communal space. he sprawling grounds feature lush lawns, agaves, garden beds, and a eucalyptus grove. This is more than a home; it's a masterpiece of serene sophistication. Immerse yourself in the timeless beauty & pure relaxation of this luxurious retreat that makes everyday life feel like a grand celebration.
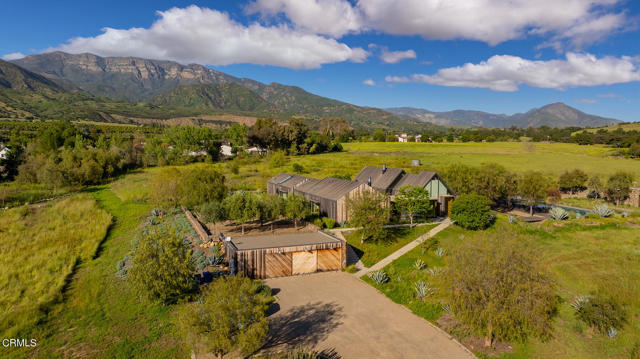
Interlake
76525
Bradley
$8,750,000
14,466
11
11
Nestled in the heart of Monterey County, Rancho San Bartolome offers an unparalleled blend of luxury and rustic elegance. Perched atop a breathtaking hill with sweeping views of rolling hills, this 3,044± acre cattle ranch offers the best of both worlds: extreme indoor luxury and outdoor extravagance. Situated northeast of Paso Robles, in the heart of the Central Coast Wine Country, this iconic estate provides a serene setting for those seeking a refined countryside lifestyle. The main residence, an 8,132± sq. ft. English Tudor-style manor, spans the entire second floor with a master suite that takes full advantage of the panoramic views. Wake up to spectacular sunsets from bed, overlooking the infinity pool, or take a soak in the private hot tub on the master patio balcony. The master suite features two expansive walk-in closets, a bar, laundry, and a workout room. With floor-to-ceiling closets, Juliet balconies, and every detail designed for comfort, this home epitomizes luxury living. Additional guest accommodations include two charming guest cottages, two ranch hand homes, and a “cowboy house” that sleeps four. Rancho San Bartolome is a working cattle ranch with a brand new cattle corral, tack barn, grain silos, and a temperature-controlled meat processing area. With abundant wildlife, including Tule Elk, roaming the land, the estate is also a paradise for hunters. The property is equipped with a fire station housing a working fire truck, an African safari lodge-themed boardroom, barns, various agricultural buildings, and multiple gazebos for enjoying the outdoors. The estate is designed for both relaxation and entertainment, with two swimming pools, a chapel, a vegetable garden, and numerous fruit trees. The safari-themed San Bartolome Boardroom, with mechanical drop barn doors, a full bar, and a bathroom, provides a unique setting for casual gatherings, wildlife viewing, or skeet shooting. A private paved road leads to the compound, where cobblestone paths and a 4-car garage complement the home’s majestic hilltop setting.The property is under a Williamson Act contract, preserving agricultural use while benefiting from reduced property taxes. This turnkey property has undergone significant improvements over the last year, making it an ideal retreat for those seeking a gentleman’s ranch, with operational cattle facilities, hunting grounds, and luxurious living spaces.
