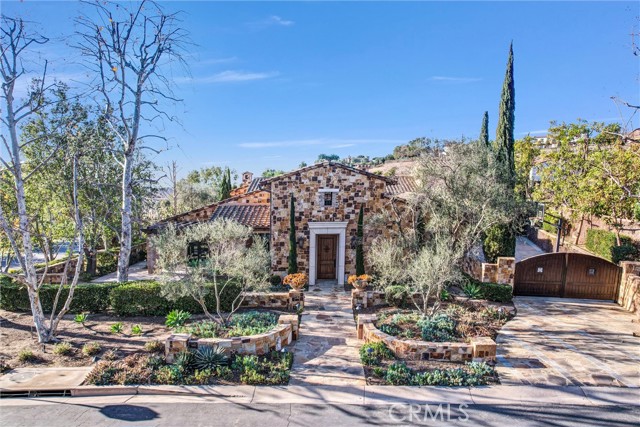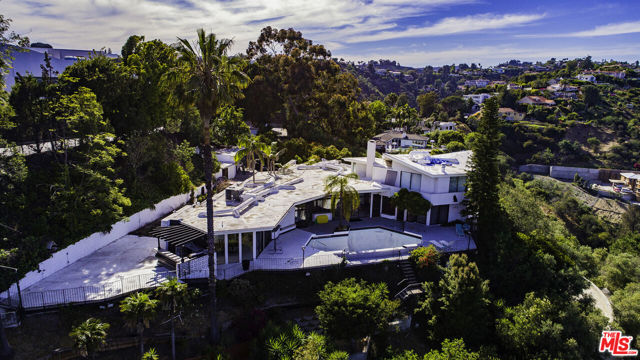Search For Homes
Form submitted successfully!
You are missing required fields.
Dynamic Error Description
There was an error processing this form.
Oceanfront
114
Newport Beach
$8,995,000
2,640
3
5
114 E Oceanfront, is a stunning new construction home offering breathtaking panoramic views of the Pacific and Catalina. Built by ATP Builders, this property blends opulence and coastal living with 2,640 square feet of living space. Offered fully furnished with Serena and Lily furnishings elevates the property to a new level of relaxed comfort. Experience the pinnacle of luxury living with a custom kitchen meticulously designed by Cooper Pacific Kitchens, boasting the finest craftsmanship and top-of-the-line appliances including a Sub Zero refrigerator and Wolf range. This chef’s kitchen is complete with a walk-in pantry, as well as a built-in bar with a wine refrigerator, dual drawer beverage refrigerator and plenty of storage. Waterworks fixtures and marble countertops throughout the home enhance the elegant design. Enjoy ocean breezes while dining al fresco with a built-in bbq and fire pit. Rinse off in the outdoor shower off the powder bath. The second floor features three en suite bedrooms. The primary suite boasts ocean views and an adjoining private office. The primary bath is a luxurious retreat with a soaking tub and a walk-in shower. The walk-in closet is fully outfitted with built-in storage. Both of the guest rooms offer closet systems and all bedrooms are furnished with the finest bed linens and spa like towels. The laundry room has a front-loading LG washer and dryer. The large TV room on the third floor could serve as an optional fourth bedroom suite. There are two roof decks. The front overlooks the Pacific and features a fireplace, bar area complete with a sink, refrigerator, and ice maker. The rear deck offers space for an infrared sauna and a cold plunge. All outdoor spaces were created by renowned landscape designer Molly Wood. Her careful selection of plants ensures resilience against the coastal weather conditions. Tech-savvy buyers who are looking for a modern and connected home will delight in the array of features. The network collectively creates a sophisticated smart home that is simple to use. This is a rare opportunity to purchase a custom built home with all the attention to detail that owners would build for themselves without the inconvenience of going through the building process. This beautifully styled home is perfect for those who are looking for a one-of-a-kind living experience.
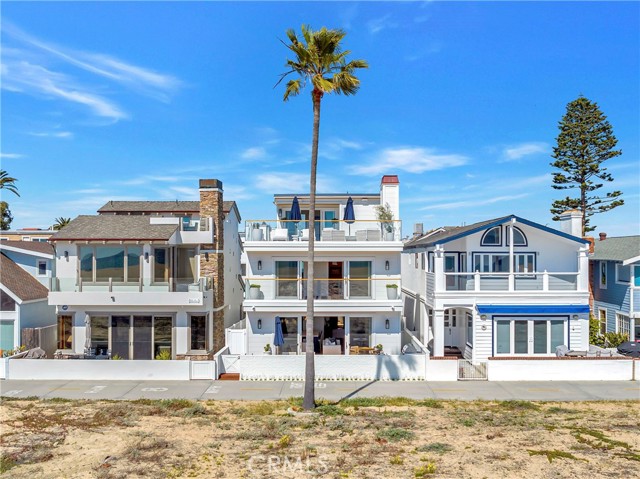
Ebbtide
2821
Corona del Mar
$8,995,000
3,173
3
4
Live life as it is meant to be at this impeccably maintained and upgraded home in Corona del Mar’s desirable Harbor View Hills community. An expansive elevated homesite welcomes panoramic Pacific Ocean, city-light, Catalina Island and sunset views that also encompass the fairways of Pelican Hill and Newport Beach’s pier and harbor. Private and sophisticated, the single-level residence greets guests with a generously sized entry courtyard accented by a tranquil fountain. Double doors open to immediate ocean views that are framed by floor-to-ceiling windows in the living room and a separate den with built-in cabinetry. Leading to a view-enriched terrace, the living room shares a see-through fireplace with a dining room that offers garden vistas. The kitchen shines with Calacatta quartz countertops and full backsplash, stainless steel appliances, courtyard access, a garden window, peninsula, and white cabinetry with a built-in pantry. An open office is located just beyond the kitchen and features a built-in desk and cabinetry. Bright natural lighting accentuates the open design of the home, which extends approximately 3,173 square feet and hosts three bedrooms and three-and-one-half baths, including a casita with separate entrance off the courtyard and a vaulted ceiling. The secondary bedroom is impressively sized and boasts ocean views and a walk-in closet, while the primary suite opens to the view terrace through an elegant retreat and is distinguished by a garden-view shower, two sinks and ample wardrobe space. A 400-bottle wine cooler and epoxy flooring awaits in the attached two-car garage, and an interior laundry room offers a sink, cabinetry and a door leading to the courtyard. Fresh paint joins crown molding, refinished wood flooring, and high-end carpet in select spaces to give the home a sense of timeless elegance. Neighboring Fashion Island, Harbor View Hills is moments from Corona del Mar’s village, Harbor View Elementary School and miles of broad beaches.
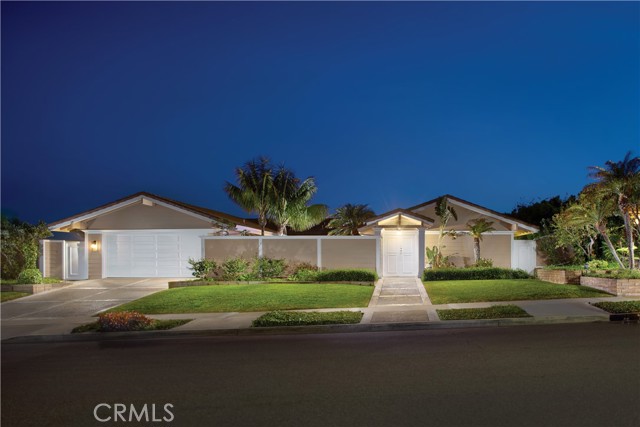
702 Via La Cuesta
Palos Verdes Estates, CA 90274
AREA SQFT
9,932
BEDROOMS
6
BATHROOMS
7
Via La Cuesta
702
Palos Verdes Estates
$8,990,000
9,932
6
7
SWEEPING QUEEN’S NECKLACE VIEW, TENNIS COURT ESTATE- Perched atop a serene cul-de-sac in the esteemed enclave of Palos Verdes Estates, this exceptional gated estate offers a rare fusion of luxury, privacy, and unmatched vistas. From its commanding vantage point, this residence presents the stunning Queen's Necklace view and overlooks the verdant fairways of the Palos Verdes Golf Course. Upon entering through the private gates and ascending the driveway, you're welcomed into a realm of sophistication. Step inside the expansive interior, where vaulted ceilings and walls of large glass windows accentuate the breathtaking view. The immense living room and formal dining area create an ideal setting for formal entertaining, with seamless access to multiple decks and balconies for the mesmerizing coastal panorama. At the heart of the home lies the contemporary kitchen and adjacent family dining room, perfect for family gathering in the sweeping vistas. A circular designed wet bar by the family room provides additional spaces for entertainment. A luxurious primary suite offers a sitting area with a fireplace and breathtaking view. A spacious office/ library provide the comfort for inspiration and contemplation. Retreat to the lower level, where a home media center and game table await, providing endless opportunities for leisure and recreation. Outside, the property boasts a pool, spa, waterfall, and a north–south facing tennis court. Expansive decks and balconies afford ample space for lounging and appreciating the beauty of the surroundings. An aesthetic balance of comfort and design permeates every room of this house. With its unparalleled blend of lavish amenities and breathtaking views, this private estate offers a lifestyle of refinement and tranquility, epitomizing coastal luxury living. A rare opportunity!
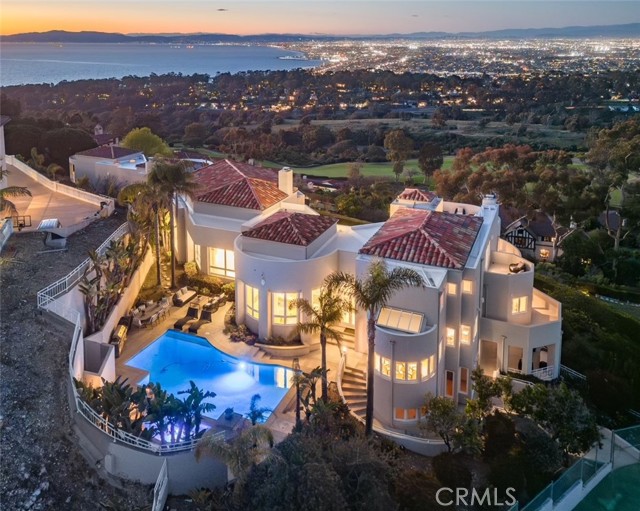
Broderick
2853
San Francisco
$8,990,000
4,526
6
6
Indulge in the pinnacle of opulence with this virtually new 6 Bed, 5.5 Bath estate nestled on a serene, tree-lined block in the prestigious Cow Hollow District. Situated on a generous 34.5 ft wide lot, expansive windows on all sides w captivating views of the GG Bridge. The exquisite floor plan presents an open main level w an extraordinary 4 bed/3 bath on a single floor. State of art steel framing, robust foundation, spacious garage, elegant redwood shingles, and resplendent copper roof. Every element meticulously updated, windows, doors, electrical, plumbing, radiant heating, flooring, and sophisticated elevator access to all levels. Adorned finishes, Ann Sacks & Walker Zanger marble & porcelain, Hansgrohe, Axor, Crosswater London fixtures/brass hardware, bespoke walnut cabinetry, and white oak floors. Seamless indoor/outdoor living from every level, enchanting garden patio to the rooftop deck views. Gourmet kitchen features Statuario marble countertops, premier appliances, and inviting dining area. Master suite adds stunning panoramic views & opulent marble bathroom with a steam shower & Badeloft tub. Top-floor family room encompasses another kitchen, guest bed & bath with additional unobstructed views. Ground level room w a bathroom & wet bar that opens to a full garden yard!
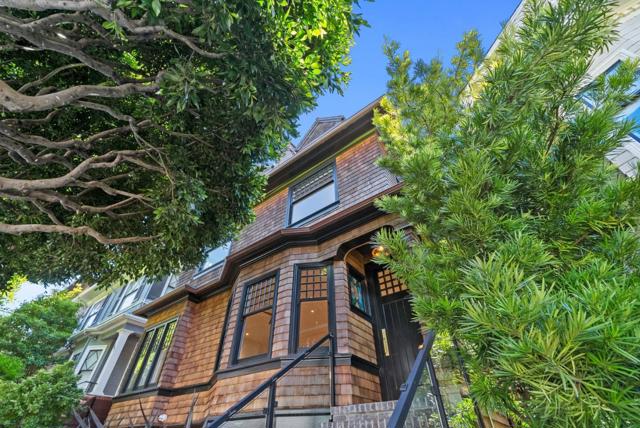
Oroville
26195
Laguna Hills
$8,990,000
8,736
6
9
Exceptional Value at a Newly Adjusted Price! "Magnolia Pointe," a magnificent Southern Charm Mansion, is nestled at the end of a quiet cul-de-sac atop a hill in the prestigious Nellie Gail Ranch community, offering the perfect blend of elegance and timeless beauty. Situated on 4.4 acres, this luxury estate offers breathtaking views, unmatched privacy, and 6 bedrooms and 9 bathrooms, spanning 8,736 square feet. Upon entering through private gates, a stunning magnolia tree greets you, setting the tone for this incredible home. The expansive roundabout driveway adds an extra touch of grandeur, making every arrival feel magical. A grand dual staircase welcomes you into a spacious, open interior. Custom hardwood parquet floors flow throughout, complemented by expansive windows that fill the rooms with natural light and capture the breathtaking views. Soaring ceilings, crown molding, and refined finishes throughout further elevate the space. The gourmet kitchen is a chef’s dream, featuring a large central island, Viking stove, and Sub-Zero appliances, including dual refrigerator and freezer drawers. A mirrored butler’s pantry blends style and practicality. The primary suite is a private retreat, offering two balconies with sweeping views. A spiral staircase on one balcony leads outdoors, while his-and-hers bathrooms and a sauna on his side provide a serene, luxurious experience. Coffered ceilings grace the billiard room, family room, and office, creating peaceful spaces for work or relaxation. The family room, with a cozy fireplace, built-in cabinetry, wet bar, and bath, is perfect for both casual and formal gatherings. For wine enthusiasts, a vintage vault door leads to a wine cellar, ideal for tastings or quiet enjoyment. A charming birdcage elevator adds a touch of elegance and convenience. Outside, the expansive grounds feature a pool, jacuzzi, and putting green, with room for a tennis court, horse stable, or ADU. Direct access to Nellie Gail Ranch’s horse trails is perfect for equestrian enthusiasts. A 4-car garage, limousine garage, and areas for more parking with ample storage provide both luxury and practicality. This Magnificent Estate is where elegance and comfort converge to create unforgettable moments. Whether hosting gatherings, relaxing in private areas, or savoring the panoramic and breathtaking views of the hills, city lights and mesmerizing sunsets; this phenomenal home offers an extraordinary atmosphere that truly feels like home.
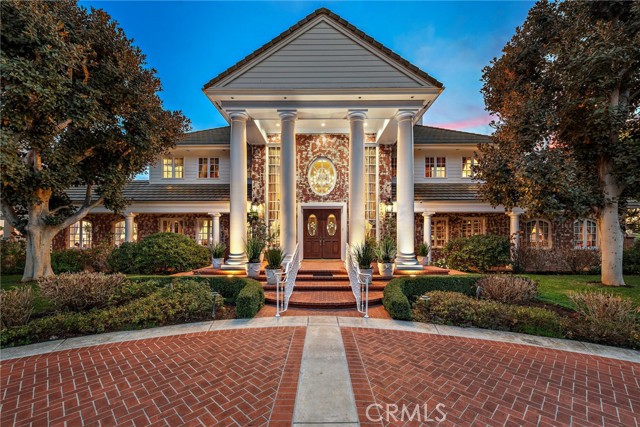
Hesketh
35
Menlo Park
$8,988,000
4,978
5
7
Blending modern design with timeless sophistication, this 2023-built home rests on nearly a quarter acre in prime Central Menlo. Meticulously crafted with high-end materials and exceptional attention to detail, the three-level floorplan of nearly 4,700 square feet is designed for contemporary living, offering expansive gathering areas, a central great room anchored by a gourmet kitchen with top-tier appliances, and a family room where a wall of glass opens to the backyard for seamless indoor/outdoor flow. The lower level provides outstanding flexibility, complete with a full bar, temperature-controlled wine cellar, and gym, while five bedroom suites include a luxurious primary suite with a spa-like bath. Outside, the private backyard is ideal for entertaining, featuring a pool and a covered, heated patio. All of this, just moments from downtown Menlo Park, Palo Alto, Stanford University, and top-tier public and private schools, in a coveted neighborhood near the Atherton border.
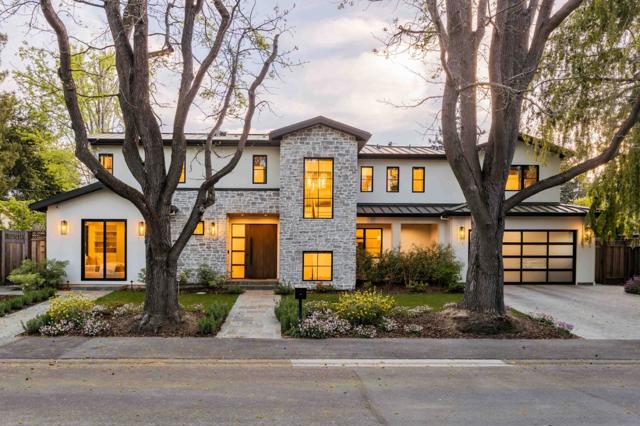
Reyna
8
Menlo Park
$8,988,000
6,702
4
7
This spectacular Mediterranean estate combines high-end luxury with everyday comfort on nearly 1/3 acre. Step into the grand rotunda foyer, which opens to an expansive floor plan spanning over 6,700 SF across 2 levels. Inviting spaces blend elegance and functionality, including generous formal rooms, a gourmet kitchen, an office, and 4 en suite bedrooms. Additional highlights include a wine cellar, multiple fireplaces, and an impressive game room complete with a full bar. Remarkable grounds boast an outdoor kitchen and solar-heated saltwater pool, ideal for entertaining or unwinding in style. Plus, this home provides main level air conditioning, ample storage and flexible-use spaces, and an attached garage for added convenience. Ideally located between downtown Menlo Park and Palo Alto, this property offers easy access to Sand Hill Road, Silicon Valley commute routes and top-rated public & private schools like Menlo-Atherton High and Sacred Heart (buyer to verify eligibility).

Los Hermosos Way
5107
Los Angeles
$8,985,000
7,511
5
7
Nestled in the heart of Los Feliz, this contemporary architectural masterpiece redefines modern living with complete privacy and breathtaking city-to-ocean views. Designed with an open floor plan, it seamlessly blends indoor and outdoor spaces to embody the iconic Southern California lifestyle. Spanning 7,500 square feet, this custom-built home offers 5 bedrooms, 7 bathrooms, a gourmet chef's kitchen, a state-of-the-art media room, a wine cellar, a secure panic room, and multiple patios crafted for exceptional entertaining.The expansive primary suite is a private retreat, featuring a separate sitting area, a spa-like bathroom, a spacious walk-in closet, and an oversized deck with panoramic views. Outside, the property transforms into a tranquil oasis, complete with a negative-edge infinity pool, a fully equipped outdoor kitchen, and inviting lounge areas that overlook the dazzling Los Angeles skyline. This is more than a home, it's a lifestyle of unparalleled luxury and sophistication.

Bay
1411
Newport Beach
$8,980,000
2,548
4
4
Nestled in one of Peninsula Point's most coveted locations, 1411 E Bay offers an unparalleled opportunity for bayfront living located along a highly coveted stretch of Balboa Peninsula Point. This iconic property boasts breathtaking panoramic views of the Newport Harbor and Fashion Island’s skyline from the main living area and primary suite. Boasting a shared pier which leads to a private dock with room for a boat and side tie, this residence provides seamless access to the bay. The thoughtfully designed layout includes sunlit rooms, tasteful finishes, and a spacious master suite with its own private balcony. Perfect for year-round indoor/outdoor living, the large bayfront terrace is ideal for entertaining or relaxing by the water. Conveniently located within walking distance to the Wedge, the harbor entrance, Balboa Island Ferry, Balboa Fun Zone, and pristine beaches - making it the perfect full time residence or beach getaway.
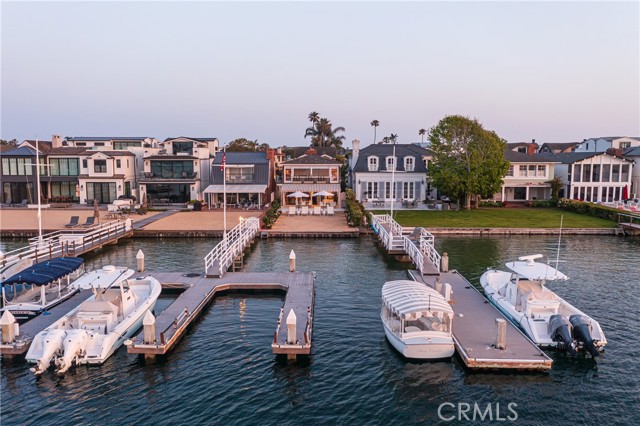
Fallen Leaf
1060
Arcadia
$8,980,000
10,021
7
8
Set back from the street on three-quarters of an acre of carefully manicured grounds, a masterfully crafted Italian Renaissance marvel promises a life of luxury and elegance in this coveted Upper Rancho neighborhood. True to its name, Fallen Leaf Road is home to a variety of mature towering trees, creating a shaded paradise that is both enchanting and peaceful. This Robert Tong-designed estate, custom-built by Mur-Sol Construction, epitomizes European architecture with its facade a celebration of classical influence and style, from romantic archways and Corinthian columns to ornate wrought-iron finishes. Inside, discover custom millwork, intricate crown molding, wainscoting, rich wood floors, and beautifully paneled walls throughout. A grand double-height foyer leads to the formal living room, highlighted by decorative built-ins and two sets of custom arched French doors opening to the outside. Nearby, the formal dining room continues the timeless style of this pristine residence. Designed for entertaining on a large scale, the gourmand's kitchen is a culinary masterpiece, appointed with chef-grade appliances including a Sub-Zero refrigerator and freezer, Wolf range, a separate wok kitchen, large island with warming drawer, eat-in breakfast area, and an abundance of cabinetry and counter prep space. The adjacent family room features lofty 22-foot ceilings and sliding glass to the backyard for seamless indoor-outdoor flow. Other important amenities include a wood-paneled library/study with fireplace, a cigar lounge with wine refrigerator, and a large theatre for screening award-winning films. Upstairs, the lavish resort-inspired primary suite includes a separate piano sitting room, two fireplaces, and a large luxurious spa-like bathroom with double glass-enclosed shower, dual-sink vanity, pedestal soaking tub, and two toilet rooms. Secondary bedrooms are spacious and light-filled, with Juliet balconies, en-suite baths, and natural light. A gym/yoga room is perfect for wellness, meditation, exercise, and dance. Outside, dine and entertain al-fresco in the outdoor living/dining room amidst a tasteful arrangement of plantings, reminiscent of spending an afternoon in Versailles. A serene pool and spa are accompanied by a pool house, complete with kitchenette with wine fridge plus a bathroom with shower, perfect for hosting guests, extending parties, and relaxing on warm summer days. There is also a sports court with basketball hoop and plenty of grassy lawns to roam and play. Welcome to this ideal location near parks, golf courses, schools, and the 210 Freeway, just moments to Santa Anita Park and its adjacent public gardens, Old Town Pasadena, and Downtown Los Angeles.
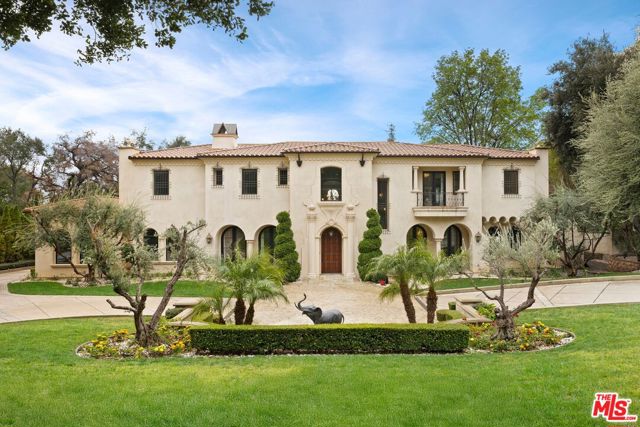
Club
2950
Los Angeles
$8,979,000
7,484
7
9
An exclusive opportunity to own a masterpiece in the making—secure this exceptional Arzuman Brothers estate before its completion. Perched in a premier location, this estate offers an astonishing 270-degree panorama, capturing the city skyline and majestic mountain range in one breathtaking sweep. This three-story home features a sleek open layout, with a finished basement that includes a lounge, island with bar, movie theater, gym with wet and dry saunas, and a private guest suite with a full bath. The main living area opens to a landscaped backyard through massive sliding glass doors, creating seamless indoor-outdoor flow. The private outdoor space features a pool, spa, and sunken firepit, all set against breathtaking views. The modern kitchen is designed for both style and function, with custom cabinetry, top-tier appliances, a pantry with a dirty kitchen, and a spacious island with a breakfast nook. Designed with modern living in mind, this fully integrated smart home offers seamless control of cameras, lighting, climate, music, and more from anywhere. Construction is expected to be completed during summer 2025.
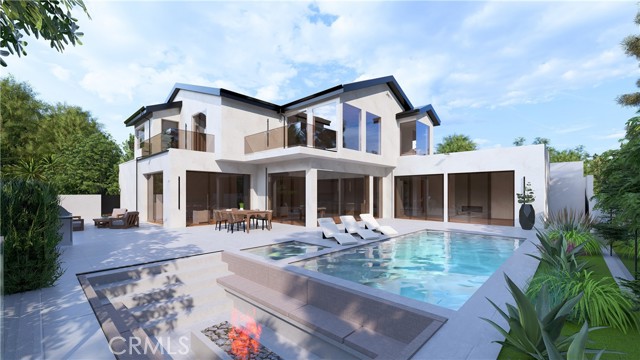
Calle de Lobo
36852
Murrieta
$8,975,000
15,977
7
10
"PRICE IMPROVEMENT": NO MANSION TAX: Welcome to Villa Dolce Vista. Commandingly positioned atop 20.39 ACRES at the north point of the EQUESTRIAN COMMUNITY of La Cresta, this Italian inspired masterpiece offers luxury amenities appreciated by the most discerning buyers. Impressive private GATED COMPOUND offers uninterrupted panoramic VIEWS of mountains, city lights, and the Temecula Valley. Encompassing nearly 14,000 SF, the resplendent home includes 5 EN-SUITE BEDROOMS, 8 BATHROOMS, a grand foyer with DUAL STAIRCASES and 24’ ceiling, elegant wood paneled STUDY, FORMAL DINING ROOM with fireplace and expansive city light view. Incredible CHEF’S KITCHEN includes a 20’ granite topped island, COPPER CEILING and LEDGER STONE WALLS. Extraordinary PRIMARY SUITE offers a FIREPLACE, BALCONY with staggering city light views, OPPULANT BATH with dual water closets, vanity areas, marble spa showers, and Jacuzzi tub. Massive GAME ROOM with full wet bar and access to the outdoor travertine deck with FOUNTAINS, INFINITY EDGE JEWEL SCAPE POOL AND SPA and two full outdoor BBQ kitchens. EIGHT CAR GARAGE with built in cabinetry. This SMART HOME is equipped with $155,000 in electronics that provides you with touch screen devices throughout the home. For extended family, a 1,977 SF SINGLE STORY GUEST HOUSE BUNGALOW OFFERING 2 BEDROOMS, 2 BATHS with two- 2 car attached garages. Energy efficient with a 47 KW 136 PANEL SOLAR SYSTEM powering both the main home and bungalow. 53’x40’ RV GARAGE totaling 2,120 SF for storage of two 45’ motorhomes plus all the toys. INCOME PRODUCING HAAS AVOCADO GROVE with automatic fertilization system and WELL watered with two 5000 gallon holding tanks. Additional building pad for future barn, tennis court or helipad. The La Cresta community is located mid-way between Orange County and San Diego County with convenient access to Ontario, San Diego, and John Wayne International Airport. This stunning estate is just minutes from the members only Bear Creek Golf Club offering a Jack Nicklaus designed golf course, tennis, and fine dining as well as the growing Temecula wine country.
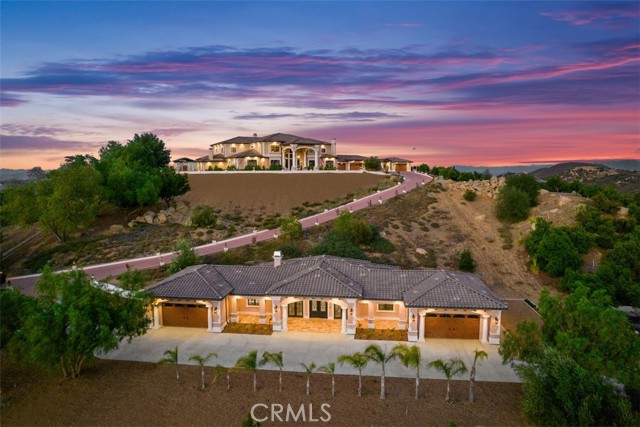
Ring
12
Carmel Valley
$8,950,000
8,968
6
7
We are proud to present one of the finest estates ever to be offered in Carmel Valley. Entirely reimagined in 2022 by Merritt Amanti Architecture & Interiors, virtually every surface of this almost 9,000 sqft classic county manor was meticulously refinished, creating a magazine-worthy masterpiece. Herringbone-patterned oak floors flow throughout the 6 bedrooms, 5 full baths, and 2 half baths, knitting them together with the vaulted-ceiling grand room, hand-painted walls, and the numerous other gathering areas such as the library, gym with sauna, formal dining room, and family room. The chef-worthy kitchen is anchored by a showcase La Cornue range and grand-scale island, while the perfectly placed windows throughout the entire home frame serene views in every direction of the well-kept and meticulously cared for lawns, trees, and shrubbery. The exterior evokes memories of a European countryside retreat, with beautiful and spacious stonework terraces, a swimming pool, in-ground hot tub, and garden dining area. With more amenities than can be listed and the idyllic weather and peacefulness of its mid-Valley location, 12 Ring Lane is as close as it comes to Edenic perfection, this side of Heaven.
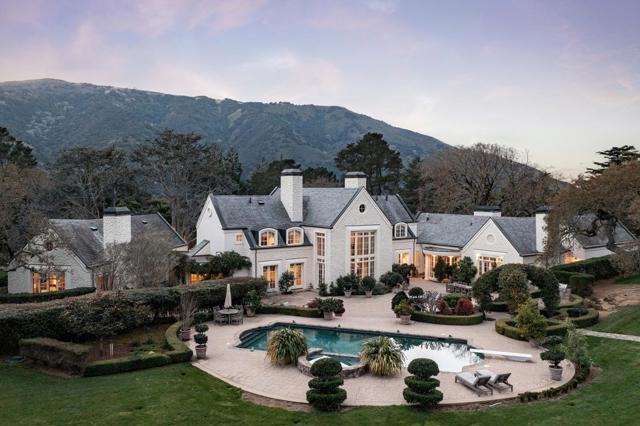
19th St
113
Manhattan Beach
$8,950,000
2,251
3
4
Modern sensibility, soulful interiors and state-of-the-art innovation come together in this soaring seaside home artfully reimagined in a unique collaboration with the owner, May Sung of SUBU Design Architecture and Suzanne Ascher of Waterleaf Interiors. Offering three bedrooms and three-and-a-half baths in 2251 square feet and perfectly positioned on a walkstreet corner across from the Strand, this special home boasts an abundance of natural light and a juxtaposition of contemporary architectural elements with interiors rooted in classic design. From the ground floor, where indoor/outdoor living is seamless and inviting, to the classic shapes and materials utilized throughout, this residence makes use of every inch of space, including thoughtful details and amenities that make for relaxed seaside living. The office/guest room opens onto a tiled barbecue patio– an ideal spot for hosting friends and family among refreshing ocean breezes. Inside, a hidden beverage fridge, built-in entryway mud room (with docking stations) are convenient to the ground floor. The showstopping floating oak staircase with steel stringers and glass railings is the central focal point and creates an ideal sightline from the bottom floor to the top, bathed in natural light. The primary suite offers a restful haven and includes a floor-to-ceiling built-in bookshelf and a gorgeous, spa-like bath with ocean views, glass shower and soaking tub. Additional built-ins and ingenious storage solutions are integrated in the additional two bedrooms and throughout the home for maximum ease of living. The open-plan top floor is surrounded by windows and capped with a shiplap vaulted ceiling, an inimitable feature that draws the eye up, while frameless corner windows offer unobstructed sand and water views. The kitchen is home to everything from a hidden coffee station and pantry to automated windows opening onto bar seating on the deck, allowing for harmonious indoor/outdoor dining and entertaining. In the living room, a concealed theatre-style projection screen drops down for cozy movie nights, and the dining area opens on to an outer deck, where glass panels and a built-in bench are warm and inviting. Enjoy incredible views of the Pacific from all levels. Featured in South Bay magazine and within walking distance to the Strand, Grandview Elementary, and downtown Manhattan Beach, this home was meticulously crafted to offer every convenience while optimizing space for idyllic coastal living.
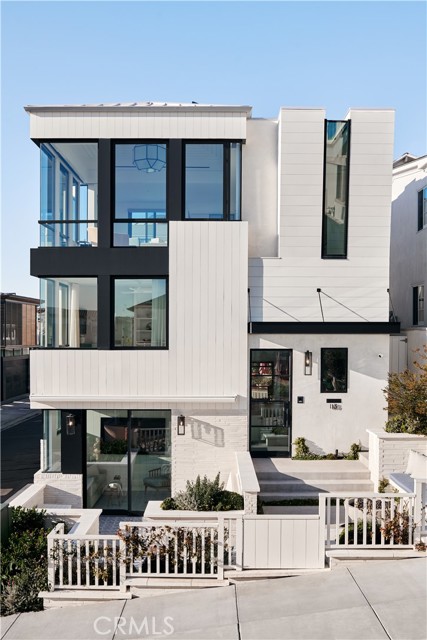
10883 Oak Knoll
10829
Ojai
$8,950,000
4,923
4
5
Welcome to Oak Knoll Ranch - a true and authentic Ojai estate nestled on 22 acres (2 legal parcels), boasting breathtaking mountain views and privacy. This luxurious estate property offers a perfect blend of elegance and tranquility, with its stunning architecture and serene surroundings. As you enter through the grand courtyard, you are immediately greeted inside by the striking high beamed ceilings that create an atmosphere of grandeur and sophistication. The spacious 4-bedroom layout (all en-suite) allows for comfortable living and ample room for guests and entertaining. Additionally you have a detached and private guest house, a separate garage/utility building and a Ranch foreman's quarters consisting of 3 bedrooms and 2 baths. The outdoor amenities are equally impressive, featuring a pool, spa, and tennis court for your enjoyment and relaxation. The estate also includes a lemon and apple orchard, fed by a private well. The four-stall barn with tack room allows for Horses or other farm animals, with an arena and a hot walker, ideal for the equestrian enthused. Discover the epitome of luxury Ojai living in this remarkable estate, where every detail has been meticulously designed and crafted to provide the utmost comfort and opulence one could desire.
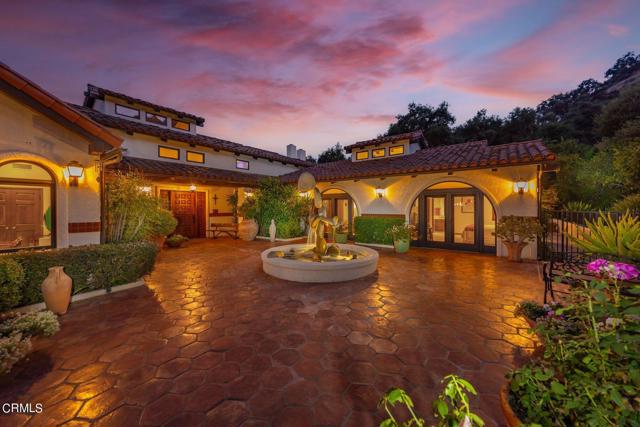
1115 Palos Verdes Drive West
Palos Verdes Estates, CA 90274
AREA SQFT
2,866
BEDROOMS
4
BATHROOMS
3
Palos Verdes Drive West
1115
Palos Verdes Estates
$8,950,000
2,866
4
3
Perched atop the bluff in prestigious Palos Verdes Estates, this exquisite one-level, fully furnished 4-bedroom, 3-bathroom home showcases breathtaking, unobstructed 180-degree ocean views. Experience year-round sunsets and the natural beauty of the coastline from your doorstep, where seamless indoor-outdoor living fosters a peaceful retreat. Step into a thoughtfully designed living space filled with natural light from overhead skylights and sweeping ocean views through expansive sliding glass doors. Relax by the large wood-burning fireplace in the living room or entertain effortlessly in the remodeled kitchen, featuring premium appliances, including an oversized Dacor range, Sub-Zero refrigerator, and a spacious kitchen island. A water-softening filtration system and reverse osmosis provide pristine drinking water. The home's well-planned split layout offers two bedrooms on each side, with every bathroom outfitted with electronic Toto washlets for enhanced comfort. The secluded primary suite boasts breathtaking coastline views and a spa-inspired bathroom with dual sinks, a separate vanity, a soaking tub, and a generous shower. Wake up to the rhythmic sound of waves and enjoy your morning coffee on the patio while watching surfers below. The beautifully landscaped backyard features multiple terraced seating areas, a rejuvenating HotSpring spa, and a Lujo hammock perfectly positioned along the bluff's edge. With direct access to oceanfront pet-friendly hiking trails, you can explore scenic coastal paths leading to pristine beaches, ideal for surfing, kayaking, fishing, or biking along the coastline. This exceptional bluffside residence ensures remarkable seclusion, with no neighbors facing south or southwest; only one neighbor to the north with no sightline concerns. Situated in an excellent school district, the home is just 10 minutes from Redondo Beach, 20 minutes from Manhattan Beach, and 30 minutes from LAX. Enjoy close proximity to world-class golf courses, the luxurious Terranea Resort, and a close-knit community with prestige and appeal. Don't miss this rare opportunity to own a spectacular bluff estate.
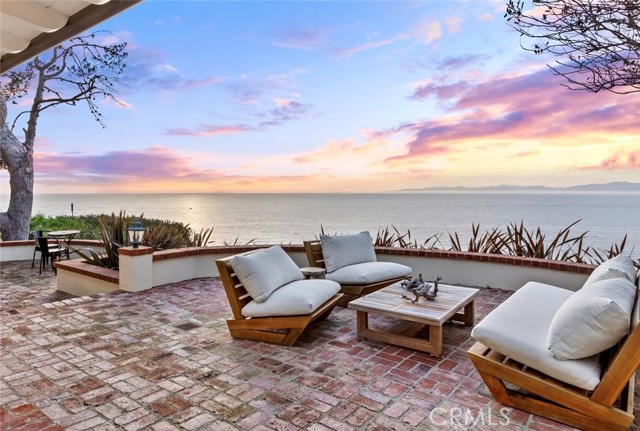
Sycamore Canyon
2760
Santa Barbara
$8,950,000
3,837
4
5
Luxe, recently updated, 4-bed, 4.5-bath single-level estate blends classic elegance with Ralph Lauren-inspired sophistication in Montecito's coveted Cold Spring School district. Exceptional craftsmanship is evident at every turn, from the exquisite millwork to the honed marble kitchen and baths, modern lighting, and French doors all contributing to a home that offers a truly welcoming retreat. The handsome family room impresses with vaulted ceilings, custom built-ins, and an open flow to the gourmet kitchen, where an oversized island, fantastic appliances, and coffered ceiling create a chef's dream. The formal living room, featuring a marble fireplace and window seat overlooking the pool, spa, and manicured gardens, complements the adjacent formal dining room, private office, and versatile attached garage/media room, enhancing livability. The primary suite boasts a spa-like ensuite bath, walk-in closet, ample storage, French doors, and vaulted ceilings. Nestled behind double gates, the private grounds offer stone terraces, lush lawns, a sparkling pool, built-in outdoor kitchen, vibrant hydrangeas, and a stately tree-lined motor court. Quintessentially Montecito, this nearly 3,900-square-foot residence offers effortless luxury and refined comfort. It is within easy reach of both Lower and Upper Villages.
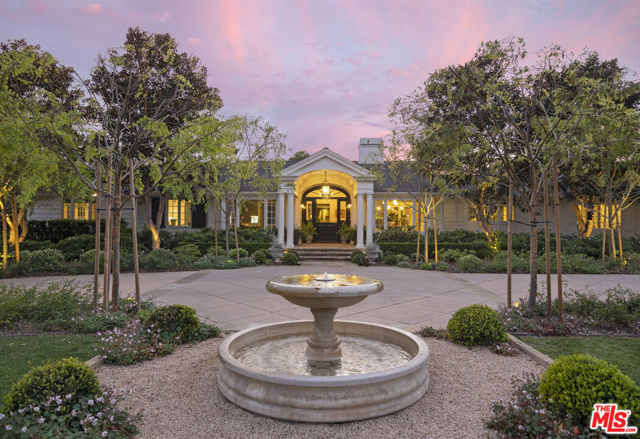
Cummings
2011
Los Angeles
$8,950,000
5,639
5
7
Rare Laughlin Park double-gated, one-story Mid-Century with masterful renovation and landscape design by renowned architects, Tichenor & Thorp. Over 1/2 acre in a prime location of the exclusive Laughlin Park gated community with over 5,700 sqft. Art gallery entry with fireplace. Great scale and design with walnut floors, walls of glass and abundant natural light. Living room with beamed ceilings opens to lush private grounds and entertaining areas. Chef's kitchen with center island and breakfast room opens to large family/media room with Fleetwood pocket doors and custom bookcases. Expansive primary suite with double walk-in closets, beautiful marble and wood-paneled bath and private courtyard garden. Spectacular swimmers pool with arched fountains, lawns, 2-room pool house and majestic specimen trees. A separate gated entrance provides ample onsite parking and 2-car attached garage.

Serra
3268
Malibu
$8,950,000
5,300
5
5
Enjoy privacy and exclusivity in Serra Retreat, the most beautiful guard gated community in Malibu. This remarkable 1.79-acre Spanish-style estate offers a rare combination of seclusion, luxury, and natural beauty. Set against a backdrop of lush landscapes, the 5-bedroom, 4.5-bathroom home offers sweeping mountain views, towering palms, mature oaks and a variety of fruit trees. The interior is defined by exposed beams, original Malibu tiles, and a dual-sided fireplace that warms both the living and dining areas. An additional family room provides a gathering space, perfect for relaxation. A chef's kitchen is equipped with top of the line appliances, while the luxurious primary suite offers a cozy fireplace, dual closets, a spa-like bath, private balcony, and secluded reading nook all looking out over the estate. The expansive grounds also feature a private vineyard, terraced amphitheater, resort-style pool and spa, and an outdoor kitchen complete with BBQ area and pizza oven, ideal for entertaining. Within walking distance is the Malibu Country Mart, with easy access to dining, shopping, and entertainment options, as well as some of Malibu's best surf spots, including the iconic Surfrider Beach.
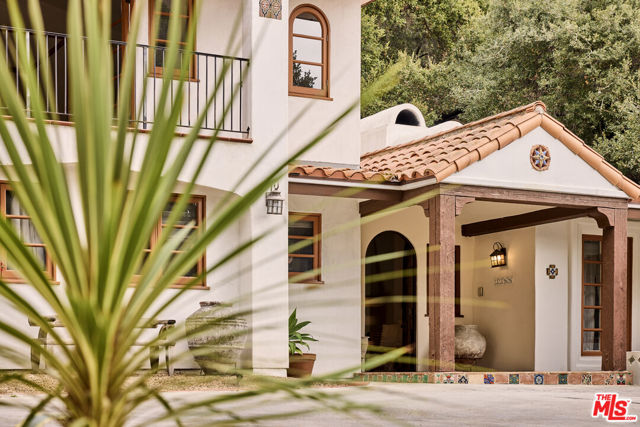
Oak Pass
9727
Beverly Hills
$8,950,000
4,754
4
5
Perched above the canyon, this architectural masterpiece by Heusch Architecture is a harmonious blend of nature and design. Minimalistic in form yet rich in presence, the residence is surrounded by lush greenery, majestic oaks, and sweeping canyon views from nearly every angle. Located on one of Beverly Hills' most coveted private gated streets, the home offers a rare sense of serenity, light, and privacy while maintaining a seamless indoor-outdoor flow. The main house features three en-suite bedrooms, including a tranquil primary suite. A separate studio with kitchenette, bath, and lounge, ideal as a guest house, screening room, office, or gym. As featured in Robb Report, French Elle, and California Homes Magazine, this is a true architectural sanctuary above the city.
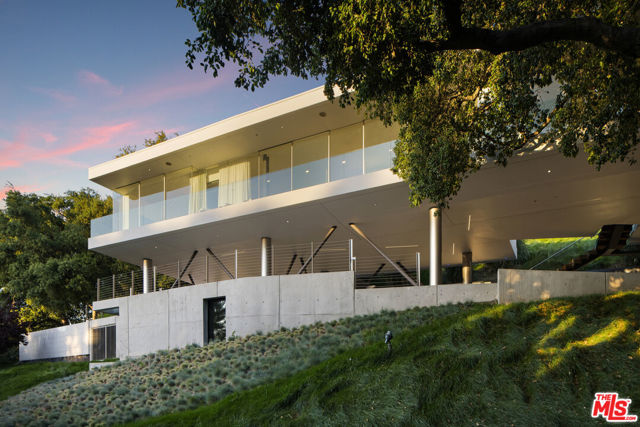
4th
541
Manhattan Beach
$8,950,000
3,596
4
4
This luxury home is completely remodeled inside and out! It is situated in a quiet south Manhattan Beach family neighborhood and steps away from the sand and walking greenbelt trails. The home is also conveniently located close enough to walk or bike to restaurants and stores in downtown Manhattan Beach. The main entry level features three bedrooms, two full baths, family room/third bedroom (office) that opens to the peaceful front patio. The second level features a spacious living room with fireplace, dining room with dramatic high ceilings, & hardwood floors throughout. Entertain guest with a chef kitchen featuring views of the greenbelt, Forno range with ovens, stainless steel appliances, & tech professional refrigerator. The main suite has a romantic fireplace, primary bath with custom floors, large sunken shower, tub, double sink, and feels like you are in a 5-star resort with a private deck overlooking the greenbelt. The third level is what makes this property a rare find! It features an exclusive open air large rooftop deck that is now restricted in Manhattan Beach & adds more living space! The north side deck features a jacuzzi, sink, and very large protected seating area for entertainment & fitness. The South facing deck features a new large outdoor kitchen set up with BBQ, sink, & dining area with plenty of ocean breeze. Going back down to the main level the home has a large laundry room leading to a two car attached garage with space for storage and Epoxy floors. Everything is NEW and a perfect spot to start your beach life!
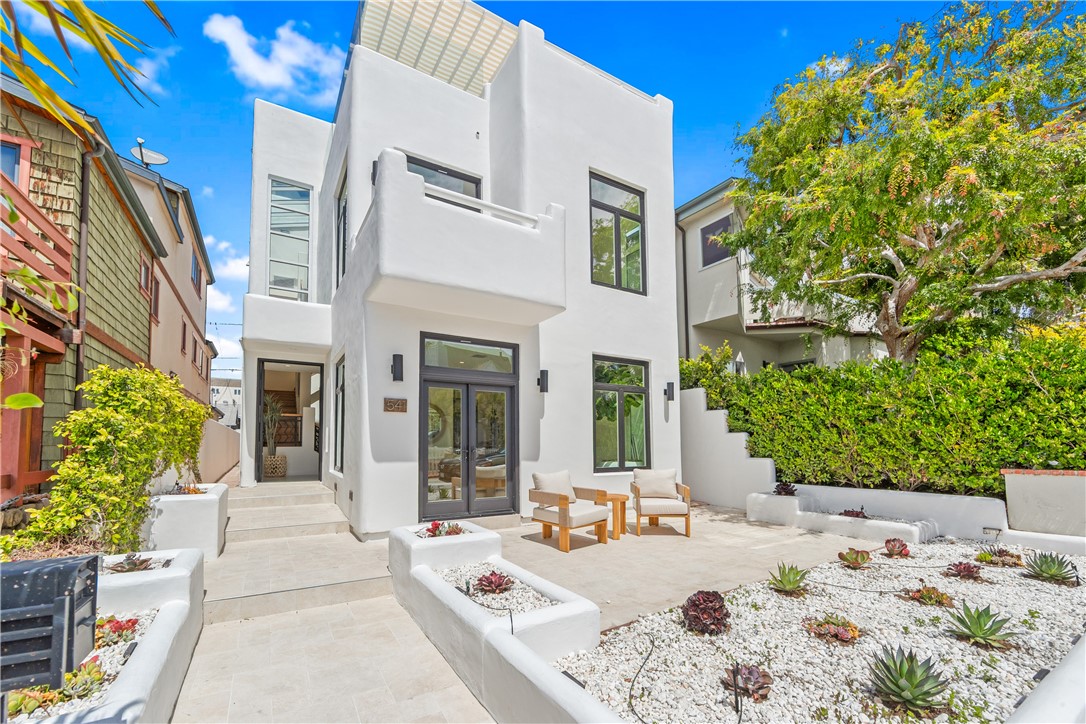
Davies
1410
Beverly Hills
$8,945,000
5,270
5
6
Perched in Beverly Hills, this enchanting Mediterranean retreat combines timeless design with lush natural surroundings. Exposed wooden beams, arched doorways, and hand-laid brick floors create a warm, rustic elegance throughout. Sunlit interiors feature spacious living areas, a chef's kitchen with high-end appliances, and a serene primary suite with a spa-like bath. Step outside to discover a private oasis with a sparkling pool, serene courtyards, and vine-covered pergolas. Stone pathways wind through landscaped gardens, leading to a rooftop patio with breathtaking panoramic views. Additional highlights include a detached guest suite, custom office, and the charm of a bell tower-inspired room. A perfect blend of privacy and proximity to Sunset Boulevard, this property offers an unparalleled lifestyle in one of LA's most coveted locations.
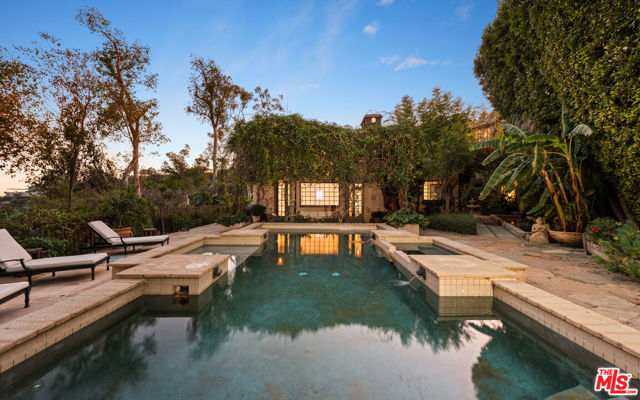
Kinglet
9270
Los Angeles
$8,927,000
5,324
4
5
Experience unparalleled luxury and breathtaking views in this one-of-a-kind modern masterpiece. Nestled on a tranquil cul-de-sac in the coveted Bird Streets, this gated compound boasts 4 bedrooms, 5 bathrooms, and offers complete privacy and security. Upon entering, you're welcomed into a spacious open floor plan featuring soaring ceilings, perfect for entertaining while overlooking the city from DTLA to Century City and the ocean on the westside. Large glass walls open completely to showcase the stunning views and allow for seamless indoor/outdoor living and entertainment. This luxurious residence features top-of-the-line Miele appliances in the Chef's kitchen and Gessi plumbing fixtures. All custom kitchen cabinetry was imported from Italy. Italian tile throughout the house is combined with beautiful hardwood flooring and custom-made plaster walls. The upper level encompasses a sprawling Primary Suite with a private terrace overlooking city views, two large walk-in closets, a luxurious bath, and a patio with a seating area. Multiple outdoor decks, including a rooftop patio with stunning views of the ocean from Orange County all the way to Downtown Los Angeles. The property also includes a 20-foot swim/spa endless pool, fire pit, bar, and built-in BBQ, making it the perfect place to entertain. Additional features include a custom garage that can fit up to 4 cars with a lift and direct access to the home. Ubiquiti full privacy and ADT security suite. This exceptional residence took nearly three years for a complete remodel to ensure it ranks amongst the top homes in the Bird Streets.
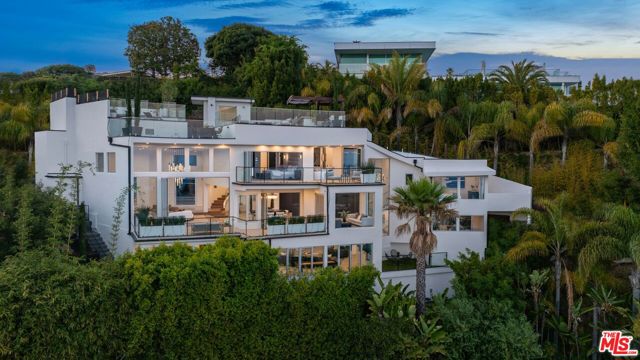
Live Oak Circle
521
Calabasas
$8,911,000
4,678
5
4
Welcome to The Mountain Nest, nestled in the sought-after Malibu Canyon neighborhood of Monte Nido. This extraordinary California modern farmhouse sits on just over an acre of flat, park-like grounds. Upon entering through a private gate, you'll find this magical compound. Impeccably designed with meticulous attention to detail and no expense spared, this magazine-worthy home boasts bespoke designer finishes and custom amenities that fill the light-filled interior spaces. The single-story, open-concept layout seamlessly flows to over 4,600 square feet of enchanting living space and includes two living rooms, five bedrooms, and four bathrooms. The foyer opens to a sun-dappled living room with large windows overlooking the private ancient oak grove, complete with a cozy fireplace for winter nights. The designer chef's kitchen features high-end universal appliances, quartzite counters, custom white oak cabinetry, and brass hardware, complete with a butler's pantry and even a pizza oven! The exquisite primary suite offers stunning oak grove views, a sunken fireplace sitting room, and a spa-like bathroom with a soaking tub, oversized shower, custom vanity, and built-ins, right out of a designer's dream. Throughout the home, you will find designer lighting, clay herringbone tiling in all bathrooms, and white oak floors with heated flooring in all traffic zones. Additionally, there is a detached garage with a separate studio space complete with its own bespoke kitchenette and bathroom. The property offers access to a tranquil seasonal creek, majestic ancient oak trees, and scenic mountain views. The flat backyard also features a sauna, gorgeous vegetable garden, and wonderful chicken coop (or rather chicken palace) with fresh eggs in abundance. Offering privacy and seclusion, this fully fenced and gated property provides a peaceful retreat, enveloped in nature, a serene escape from the hustle and bustle of LA, yet just minutes from Malibu and Calabasas.
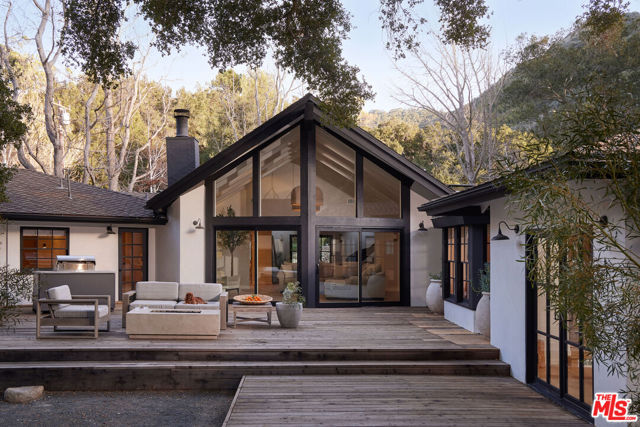
Oak Place
4334
Westlake Village
$8,900,000
9,536
7
10
Nestled within the prestigious gated community of Oak Place and overlooking the exclusive North Ranch Golf Course, this meticulously crafted estate exemplifies luxury living. Spanning nearly 10,000 square feet on .59 acres of beautifully landscaped grounds, this 7-bedroom, 10-bathroom residence offers an unparalleled living experience. The home features first-class amenities, including a primary suite with breathtaking golf course views, an expansive walk-in closet, and a sun-drenched, resort-style bathroom. Key highlights include a spacious formal dining room, a show kitchen, a private chef's kitchen, a butler's pantry, a billiard and poker room, a full bar, a wet bar, a state-of-the-art movie theater, and a fully integrated Crestron Home Control System. The seamless indoor-outdoor flow is enhanced by custom Fleetwood doors that lead to a stunning backyard, complete with a golf simulator, pool, spa, pool house, multiple bars, and a fire pit. Designed for ultimate entertainment, this property leaves nothing to be desired. Conveniently located near award-winning public and private schools, it provides access to some of the finest educational opportunities available. Welcome to the pinnacle of North Ranch living.
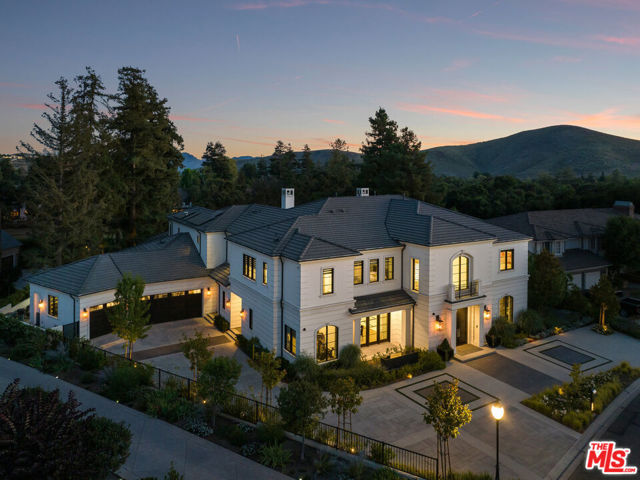
Seabright
649
Solana Beach
$8,900,000
7,060
5
7
Unparalleled architecture with an exceptional attention to detail! This 7,000+ sq. ft. gated single-story estate blends modern luxury with timeless design. Featuring 5 ensuite bedrooms, including a separate guest studio, and a spacious executive office, the home is designed for both luxury and privacy. The great room's 24-foot vanishing doors create a flawless indoor/outdoor living experience, perfect for entertaining. Set on a rare half-acre lot, the property offers protected whitewater views and is conveniently located near the beach, Cedros Design District, and Del Mar. The primary suite occupies an entire wing, offering ocean views, a lavish bath, large closet and access to a detached yoga studio, serving as a tranquil retreat. Additional highlights include a rooftop deck with amazing sunset views, a temperature-controlled wine room for over 900 bottles, a gourmet chef’s kitchen, over 70 owned solar panels and a serene koi pond in the gated courtyard. Crafted by the renowned '4 x 4 Construction,' and Dean Meredith Architecture, the home showcases exquisite materials and superb finishes. This estate offers a rare opportunity to own a truly one-of-a-kind property. ***Please watch video for a different perspective.

The Strand
2522
Manhattan Beach
$8,900,000
2,740
3
4
Experience the apex of Strand living at this ocean front Manhattan Beach property. For sale in one of the best spots in town, this striking contemporary penthouse residence, approx 2,740 sq ft, is where you can ponder uplifting panoramas of coastline, ocean and sky from one of 3 private decks, or step outdoors to surf and swim in the waves. This 3-bedroom, 4-bathroom Manhattan Beach Townhome is one of two at this prized corner address, where you enjoy an extra 105 feet of ocean views along the north-facing walk street—a rare property for sale. This Manhattan Beach Strand home was taken down to the studs for a total style and tech refresh. The result is a 2-level designer home where you wake in a fireplace master suite, checking surf from your bedroom patio before stepping into a 73-inch soaking tub or ThermaSol steam shower, with aromatherapy, lighting and sound controlled on iPad or smartphone. So is everything else in this smart home, from security and blinds to temperature, lights and music—even the Thermador oven. Walk down the hall to the sun-splashed living room and kitchen, where stunning ocean views are framed by French white oak floors and porcelain tiles. Enjoy breakfast in a chic kitchen filled with white Italian cabinetry and Thermador appliances before stepping onto the deck to savor Pacific Ocean breezes. The flow of the home is easygoing and sunlit, with an extra bedroom and bathroom on the lower level that’s ideal for guests or use as an office. This Manhattan Beach home caters to a versatile lifestyle, where quiet days can be spent working and enjoying the beach lifestyle, or entertaining friends over vivid sunsets on the deck and favorite vintages in the 450-bottle wine room gilded with Italian glass. At this central location, you can leave your car in the garage and cycle 5 minutes along the Strand to reach Downtown shopping and dining, or stroll 10 minutes to yoga or lunch at a sidewalk cafe in the charming North End.
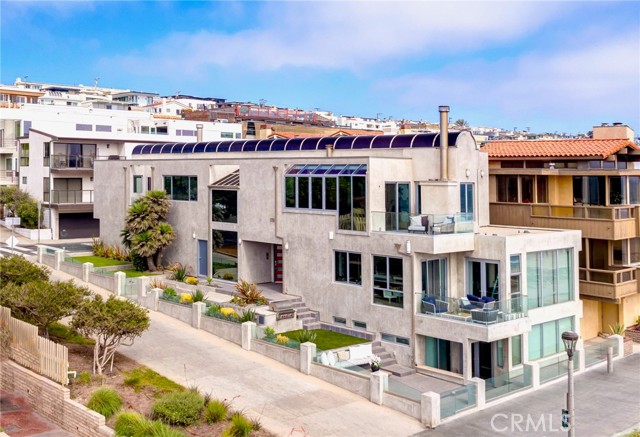
Malibu
25423
Malibu
$8,900,000
3,345
4
4
Available for sale or lease long term $30k/month, or summer $40k/month. Newly constructed Coastal beach home completed in 2020 with luxury upgrades & designer finishes. Stunning panoramic ocean and whitewater views overlooking Santa Monica Bay ( The Queens Necklace) Palos Verdes Peninsula & Catalina Island to the East and Point Dume to the West. This Malibu Road home gem, AKA (Bayshore Dr) sits on a private enclave consisting of only 13 homes with easy access to the beach. This developer's own weekend residence is available for sale or lease starting now. Features include a Chef's Kitchen w/Miele Appliances, 48" range w/ stainless steel hood, built-in combination steam oven, warming drawer, coffee maker, high gloss cabinets, pocket windows w/ serving bar & stools open from the kitchen looking out to this artistic view of Point Dume. Commercial grade glass Elevator, state-of-the-art movie theatre w/135' screen, Reclining Leather chairs, outdoor infinity glass pool/spa w/ fire-pit looking through the cascading waterfall. Built-in EVO for the professionals who love to cooke and grille. Crestron system set up for the techies, 2 car garage is finished for car collectors plus plenty of additional outside parking, built-in cabinets and storage area, refrigerator, security cameras. Newly installed wine and tasting room. jaw dropping sunrise and sunset views that you will want to experience every day. Close to the Country Mart, hiking trails tennis, surfing , famous Soho house, Nobu and all Malibu has to offer. Also includes solar panels.
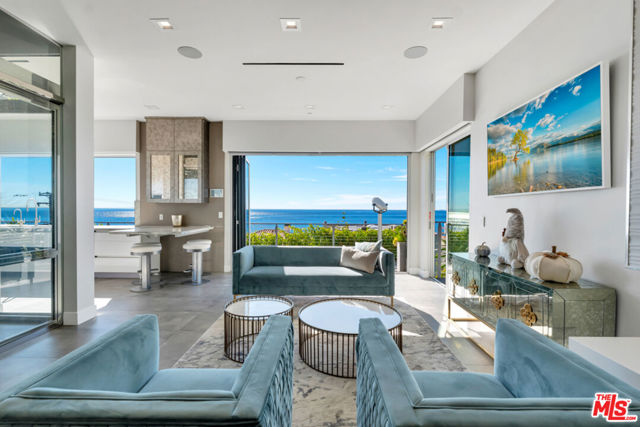
Needle Grass
41
Irvine
$8,900,000
5,500
5
6
This exceptional custom home features five en-suite bedrooms, all located on the ground floor, in Shady Canyon community is a true masterpiece. Located on a prime corner lot within the renowned golf club enclave in Irvine, this home offers unparalleled elegance and style. Set against a backdrop of rolling pastoral hillsides, the stunning Tuscan-style architecture is perched on a spacious 26,000-square-foot lot. Inside, the home boasts 5,500 square feet of thoughtfully designed living space. Highlights include a living room, large family room and a gourmet chef’s kitchen. The wine cellar, exercise room, and an office located upstairs (the only structure on the upper level) offer additional functionality. The ground-level main suite features its own fireplace, a large bathroom, and a walk-in closet. The home includes a four-car garage with ample parking. Outdoors, the property is equally impressive, with a 25-meter infinity lap pool and spa, an outdoor BBQ, fireplace, and fire pits. The Shady Canyon association provides access to tennis courts, pickleball courts, a pool and spa, and scenic outdoor seating areas. The community is gated with two separate guard entrances. Conveniently located just a short drive from Spectrum shopping center, Laguna Beach, Newport Beach, and a variety of dining, shopping, and entertainment options, this home is also close to major freeways, hiking trails, and the Shady Canyon, Strawberry Farms, and Oak Creek golf courses. It’s within the highly regarded Irvine school district. Check out our website to watch the video.
