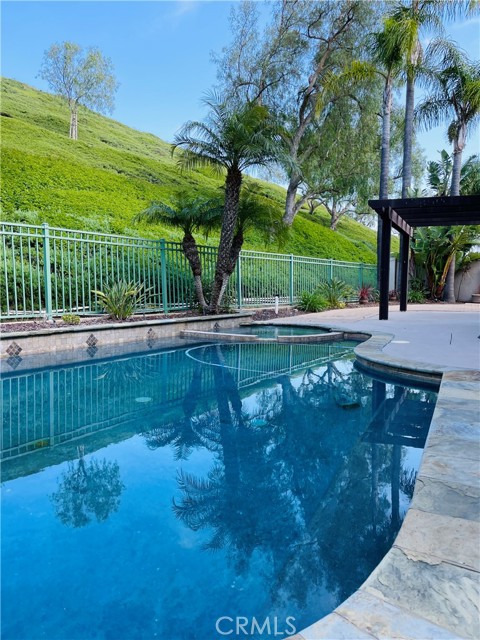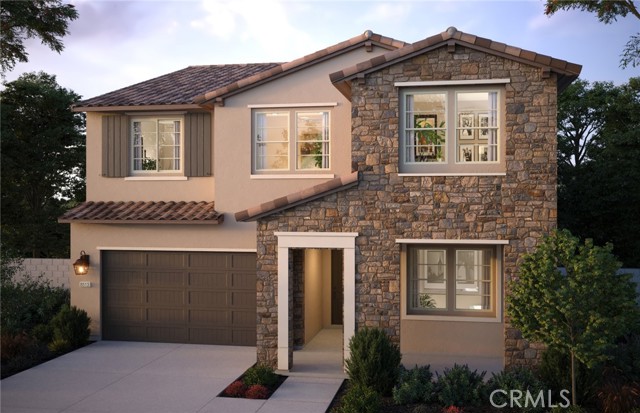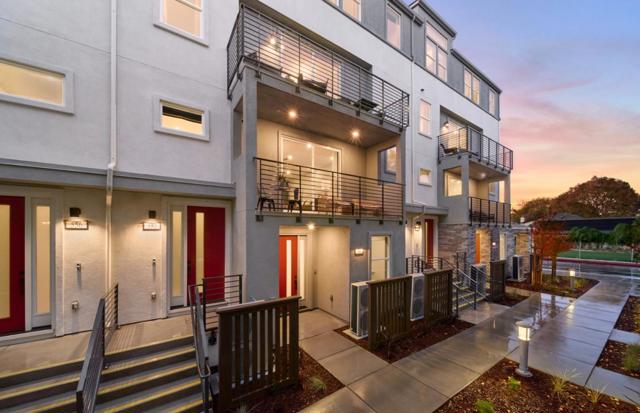Search For Homes
Form submitted successfully!
You are missing required fields.
Dynamic Error Description
There was an error processing this form.
Saga
1200
Glendora
$1,770,000
3,891
5
4
Location, Location! First time on market for this spacious 3,900 Square Foot custom home. Built on the largest flat and most usable lot on this prestigious street. With views of foothills and valley, this lot is elevated above the neighbors below for a very private feel. Gated rear yard entry to the over-sized garage, with ease of access if you have an RV, additional vehicles, etc. Five (5) LARGE bedrooms including TWO (2) big primary or master suites! The largest primary has an enormous bathroom suite with spa tub, separate shower, his and her wardrobes and vanities, a nursery room (could be an office or workout space), and a walk-out private balcony with views. The 2nd primary suite has an attached full bath, huge walk in wardrobe, and a window seat with views. Every bedroom has large walk in wardrobes. The upstairs laundry room has custom cabinetry that open on two sides, both laundry room and hallway for great convenience. Enter to the grand foyer with two story ceiling height before moving to the large family room with beautiful fireplace and beamed ceiling, a formal dining room, and a formal living room. The kitchen is spacious with a large bright breakfast area, loads of cabinetry, and a walk in pantry. Look from the breakfast area and family room to the extra private and spacious rear yard and pool area. A very desirable total package considering the huge private flat lot, spacious home, and prestigious street and neighborhood!
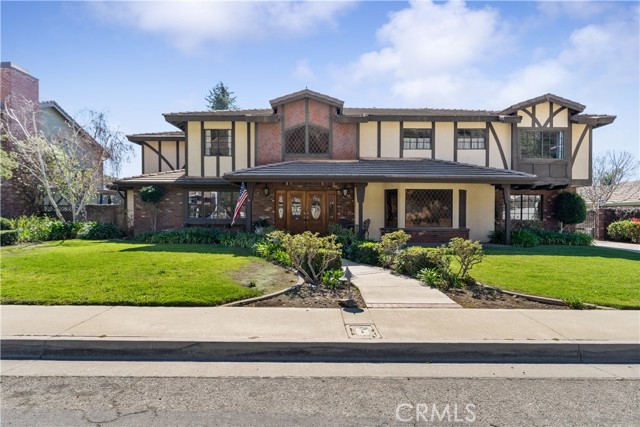
Mercedes
6839
Winton
$1,770,000
2,036
3
3
Large Almond Ranch for sale! Featuring a custom home offering the perfect blend of luxury and functionality. The main estate is gated for privacy and features a grand foyer entrance, setting the tone for the spacious, high-ceilinged interiors. The home boasts 3 bedrooms, 3 baths, and sits on 18 Acres of land! Designed with elegant details, including tile roofing, a beautifully landscaped front yard, and a well-maintained driveway, security is top-notch with integrated cameras throughout. Step into the heart of the home, where the kitchen shines with its tile flooring, granite tile countertops, and a full suite of high-end stainless steel appliances: a gas stove, commercial-grade hood, trash compactor, dishwasher, and a convenient island with double sinks. A walk-in pantry provides ample storage, while double French doors lead out to the backyard. The family room is perfect for entertaining, featuring high ceilings, a wet bar, and wine racks. The bedrooms are generously sized with plantation shutters, double closet doors, and plush carpet. The master suite, boasts a private side wing for the oversized bedroom with carpet, ceiling fans, and surround sound, creating an ideal retreat. The master bath offers a jetted tub, a large walk-in shower with a steamer, double sinks, tiled counters, and an expansive walk-in closet. The garage accommodates two vehicles and includes additional storage cabinets for convenience. The backyard is an outdoor oasis, complete with a large covered patio, stamped concrete, and an automated sprinkler system to keep everything lush. For those in need of additional space, the property includes a separate all-metal shop with two large bay doors (13x10 ft), ideal for various projects. Additionally, there's a 40x50 shed, a double pump domestic well (390 feet deep), and 13-year-old almond trees. For extra versatility, a converted studio serves as a guest suite or game room. It includes a full kitchen with a gas stove, a full bath with a walk-in shower, and a bedroom with a walk-in closet, making it a perfect independent space for visitors or extended family. This property offers both the charm of rural living and the modern amenities for comfort and convenience, all within a peaceful, gated setting.

Palisades
1476
Pacific Palisades
$1,770,000
2,725
3
3
LARGE END UNIT TOWNHOME IN PACIFIC PALISADES HIGHLANDS WITH MOUNTAIN AND CANYON VIEWS FEELS LIKE A SINGLE-FAMILY RESIDENCE! This wonderful home has an abundance of natural light and an open and spacious floor plan. As you arrive, you are welcomed by a living room which includes a fireplace and vaulted ceilings. Adjacent to the living room is a large patio with plenty of space for a barbeque and outdoor furniture. This home also has a dining room, wet bar, guest bathroom, and chef's kitchen with its own sitting area which is perfect for relaxing and entertaining. This portion of the unit has been remodeled and redesigned with an open concept and includes hardwood floors w/upgraded baseboards, solid doors with new hardware and trim, custom cabinetry, granite countertops, stainless steel appliances (w/dual ovens and dual dishwashers), custom/LED lighting, a small custom elevator which can be used to carry groceries directly to the kitchen from the garage, and surround sound speakers which are pre-wired in the sitting area. All three bedrooms are upstairs and include a spacious primary with a fireplace, wrap around balcony with mountain/canyon views, vaulted ceilings, a walk-in and additional closet, an en-suite bathroom with dual sinks, a bathtub and a remodeled shower. The second bedroom includes a walk-in closet and shares a bathroom with the third bedroom. Additional features on the upper level include new carpeting, upgraded solid doors and hardware, trim, and baseboards, as well as a wonderful skylight. On the ground floor there is direct access to a two car garage, washer and dryer, an upgraded HVAC system, a recently replaced water heater, and an adjacent bonus/storage room. In addition to 24-hour security patrol, the HOA is surrounded by lush mature landscaping and includes a swimming pool and spa, dry saunas, and a fitness room. FURNISHED PHOTOS ARE VIRTUALLY STAGED.
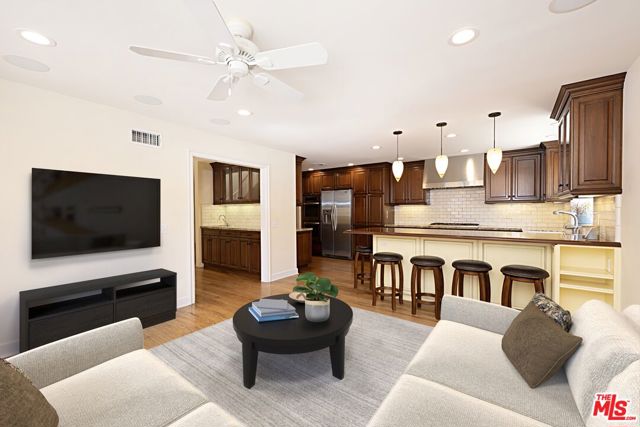
Fallview Rd.
1885
Westlake Village
$1,769,000
2,654
5
3
Welcome to this stunning five-bedroom, 2 1/2-bathroom home with 2,654 square feet of living space, nestled on an expansive 10,585 square foot lot in one of Westlake Village’s most coveted neighborhoods. Offering the perfect combination of luxury, comfort, and functionality, this home is in immaculate condition and boasts an open floor plan with abundant natural light throughout. As you enter through the double doors, you are greeted by a spacious living room and formal dining area, complete with a beautiful fireplace, creating a warm and inviting atmosphere. There is also a private office space, perfect for remote work or study. The gourmet kitchen features premium cabinetry, stainless steel appliances, and ample counter space, ideal for any home chef. The home offers five generously sized bedrooms, with one guest bedroom conveniently located on the lower level, providing privacy for guests. Upstairs, the four remaining bedrooms offer plenty of room for family members and include large closets and plenty of natural light. Step outside and discover your personal retreat. The backyard is designed for resort-style living with a brand-new pebble tech heated pool, a relaxing spa, an outdoor covered patio, and a fire pit—perfect for entertaining or unwinding in a peaceful setting. The low-maintenance landscaping ensures that you can enjoy the outdoors with minimal upkeep, while the large sliding doors seamlessly connect the indoors to the beautiful backyard oasis. Additional features of this home include 14-foot ceilings, immaculate landscaping, an EV charger in the garage, epoxy flooring, custom cabinets, and a safe. The garage offers plenty of storage space for all your needs. Located on a quiet, affluent street, this home is within close proximity to award-winning schools, shopping, dining, parks, hiking trails, and convenient freeway access. The current homeowners have lovingly maintained and updated the property, raising their children here and leaving no detail overlooked. Don't miss the opportunity to enjoy each day in this exceptional home in one of Westlake Village's most desirable neighborhoods!

Wilson
266
Pasadena
$1,768,000
1,536
3
2
A 5-unit condo development in Pasadena is an excellent opportunity, especially given its prime location near Pasadena City College . The lot already has approval for a 5-unit condo development, which significantly reduces the time and uncertainty associated with zoning and permitting processes.Multi-unit developments are highly lucrative in Pasadena due to the high demand for housing.Great location near PCC makes the property attractive to students, faculty, and staff looking for convenient housing options.The neighborhood likely offers easy access to public transportation, shopping, dining, and entertainment. Pasadena's housing market is competitive, with high demand for both rental and owner-occupied properties. Don’t miss it .
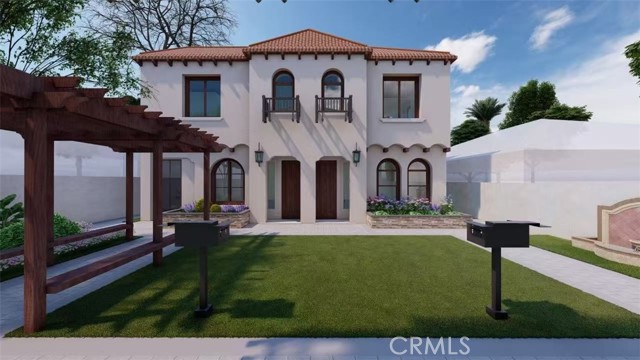
Kaweah
1868
Pasadena
$1,768,000
2,569
3
3
Nestled in the serene San Rafael Hills,1868 Kaweah Drive blends classic Pasadena charm with thoughtful modern upgrades. This beautifully maintained home boasts recent upgrades and enhancements designed for comfort, efficiency, and style. Step inside this light-filled 3 bedroom, 3 bath home and enjoy the breathtaking views. This inviting space features an open kitchen with quartz countertops, a new refrigerator, an in-line hot water heater that ensures energy efficiency and on-demand warmth. A newly installed 3-zone HVAC system provides optimal climate control year-round, making this home as comfortable as it is beautiful. The upstairs grand living room features a cozy fireplace and panoramic views--on clear days, you can even see the Griffith Observatory. The primary bedroom has stunning floor-to-ceiling windows that seamlessly blend the comfort of the indoors with the beauty of the surrounding landscape. Recent major system upgrades include new PEX plumbing (2023), a brand-new roof and gutters with downspouts (2024), new stucco and repainted exterior (2023), and a newly paved driveway and front steps (2024). The home also features recessed lighting, a fireplace in the dining room, automatic irrigation, a brand new dryer, 2-car garage with an automatic door opener, and 2 outdoor patios for entertaining. Located in the sought-after Pasadena San Rafael hills, this home is a perfect blend of historic charm and contemporary updates.
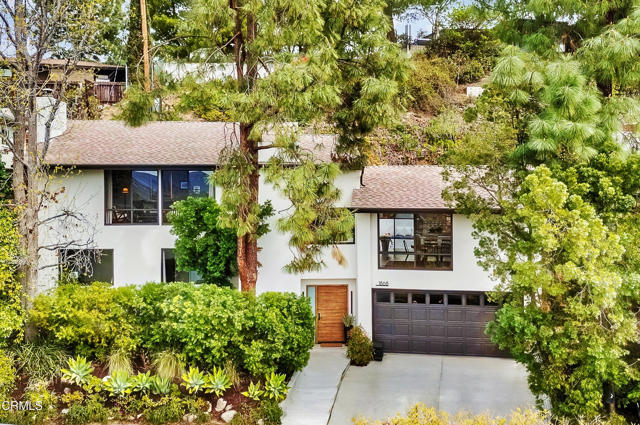
Dunrobin
21630
Yorba Linda
$1,768,000
2,868
4
3
Welcome to this exquisite 2,868 sq ft single-family residence in the serene city of Yorba Linda. This meticulously maintained home features 3 spacious bedrooms, 3 bathrooms, and an office that can be converted into a bedroom, offering ample space for comfortable living. Upon entering, you'll be greeted by upgraded carpeting that extends through the living room and all bedrooms, providing a plush and inviting atmosphere. The elegance of wood shutters throughout the house adds a touch of sophistication and privacy. Significant updates include new windows and a garage door installed in 2020, enhancing both energy efficiency and curb appeal. In 2022, the AC, HVAC system, and water heater were replaced, ensuring modern comfort and reliability. The beautifully landscaped backyard is designed for easy maintenance, allowing you to enjoy outdoor living without the hassle. From this vantage point, take in the amazing views overlooking Travis Ranch School and the city beyond, offering a picturesque and tranquil setting. Education is a highlight in this community, with the property zoned for the highly rated Yorba Linda High School, recognized for its academic excellence. This home combines modern upgrades with a serene location, making it a perfect choice for those seeking comfort and convenience in Yorba Linda. Don't miss the opportunity to make this exceptional property your own.
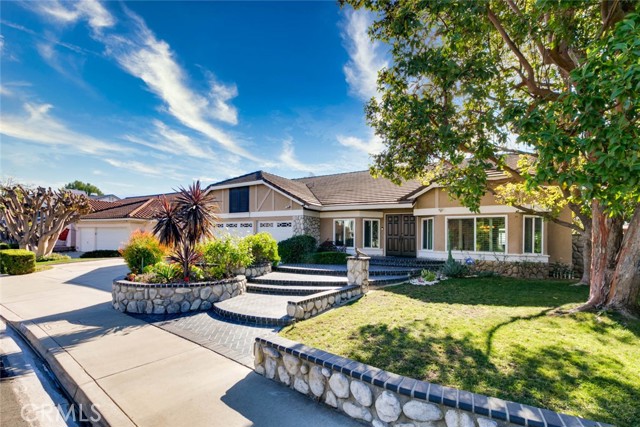
ORANGE GROVE
1200
West Hollywood
$1,768,000
2,063
4
3
******DEVELOPER'S LOSS IS YOUR GAIN!!******ALL OFFERS WELCOME!!******* Discover the ultimate urban living experience with our brand new, exclusive 5-unit gated condo community, perfectly located in the vibrant center of West Hollywood. This modern development offers the perfect blend of luxury, convenience, and lifestyle, placing you at the pulse of one of Los Angeles’ most dynamic neighborhoods. **Prime Location: Step outside your door and find yourself immersed in West Hollywood’s iconic scene. Whether it’s dining at world-class restaurants, shopping at high-end boutiques, or experiencing the nightlife of the Sunset Strip, everything you need is just minutes away. This is the lifestyle you’ve always dreamed of, right at your doorstep. **Bright, Open Living Spaces: Designed with expansive, light-filled interiors, these condos feature floor-to-ceiling windows that bring the beauty of West Hollywood right into your home. The spacious open-plan layouts allow for effortless living and entertaining, offering a seamless flow between indoor and outdoor spaces. **Private Outdoor Spaces: Every unit comes with its own private rooftop patio, perfect for enjoying a morning coffee, evening cocktails, or simply relaxing in the Hollywood sunset. The opportunity to unwind in your own outdoor retreat is one of the key benefits of living in this exclusive development. **Vibrant Neighborhood: Living in West Hollywood means access to LA’s best: entertainment, culture, and a community unlike any other. Enjoy walkability to the city’s most coveted locations like The Grove, the Pacific Design Center, and the Los Angeles County Museum of Art, plus easy access to major highways and transit. Whether you’re an investor looking for a prime rental property or an owner-occupant seeking your dream home, this brand new West Hollywood development is an opportunity not to be missed.
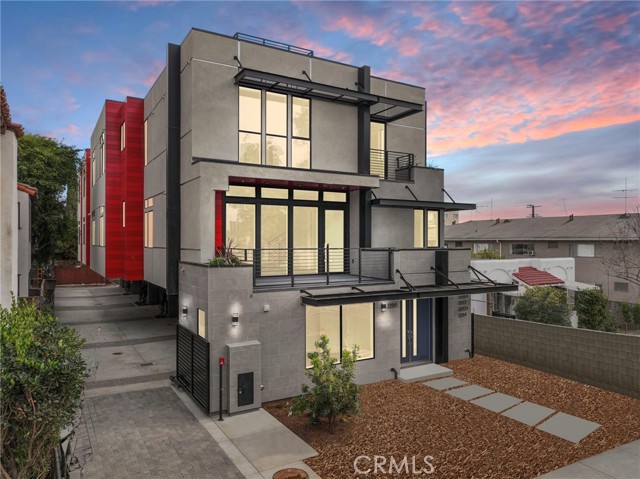
Canoga
11742
Chatsworth
$1,760,827
3,555
4
5
This is the Venice floor plan at Horizon in the Deerlake Ranch Community. The elegant Venice plan offers a great open floor plan for entertaining with a primary bedroom downstairs. Features include the following - Dramatic entry with 20 feet ceilings, Balcony, Fireplace, Large 3 panel multi slider, Luxury Layout at owner's bath and Large kitchen island.
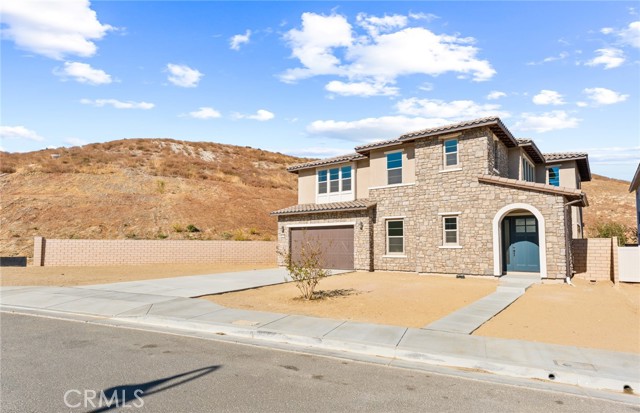
Torosa
32
Lake Forest
$1,760,000
2,319
4
3
The Crossing at Baker Ranch, crafted by Toll Brothers, epitomizes refined living with unparalleled quality and a resort-style ambiance. Nestled on one of the most coveted lots within The Crossing, this stunning single-family residence boasts a generous 3,380 square foot lot and offers an elegant fusion of sophistication and functionality. The thoughtfully designed floor plan includes a convenient downstairs bedroom and bathroom, while an expansive loft upstairs provides additional living space. Stunning chandeliers illuminate the living room and all bedrooms, enhancing the home’s refined ambiance. The gourmet kitchen is a chef’s dream, featuring a spacious island with oversized granite countertops, premium stainless steel appliances, a built-in range and oven with a high-quality exhaust hood. Designed for both beauty and low maintenance, the backyard showcases high-quality brick flooring, while luxury waterproof vinyl flooring graces the living room, and elegant carpet flooring extends throughout the upstairs and additional rooms. The expansive master suite is a private retreat, boasting large windows that invite natural light, a massive walk-in closet, and a spa-like ensuite bathroom with dual sinks, a soaking tub, and a walk-in shower. Baker Ranch offers an exceptional lifestyle with resort-style amenities, including three clubhouses and swimming pools, relaxing spas, eight parks with sports courts, world-class hiking and biking trails, a tennis park, beach volleyball, basketball courts, and a dedicated dog park. Conveniently located near the Irvine Spectrum and a variety of shopping and dining destinations, this home also provides easy access to the 5, 241, and 133 freeways. With a low HOA fee and no Mello-Roos, this property is a rare opportunity to experience luxury living at its finest.
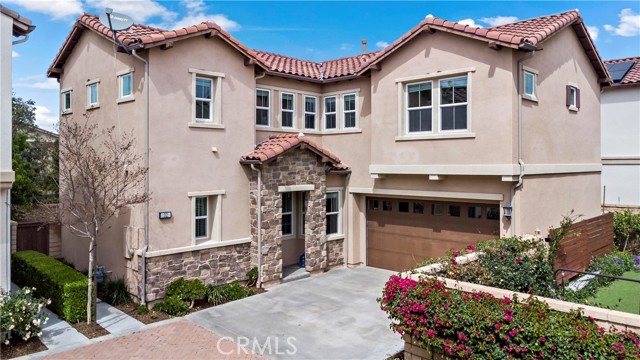
Biome
127
Irvine
$1,760,000
2,031
3
4
Location! Location! Location! This beautiful 2,031 sq. ft. home in 127 Biome offers a spacious layout with 3 bedrooms and 3.5 bathrooms with each bedroom has its own private bathrooms. The inviting front courtyard welcomes you into the home, where the first floor features a private bedroom, perfect for guests or an office space. The second floor has an open-concept kitchen and living area, which leading to a charming balcony, ideal for fresh air and relaxation. Upstairs, the third floor houses two additional bedrooms, including a primary suite with a large private balcony, offering breathtaking mountain views. Ideally located within the community, this home sits directly across from the neighborhood park, featuring a pool and spa, and is just steps away from Solis Park School (Pre-K to 8th grade) and the renowned Portola High School, making school commutes effortless. Surrounded by parks and abundant amenities, this residence is a perfect sanctuary for families seeking comfort, convenience, and a vibrant community lifestyle. Come and check out! You Won't Regret!
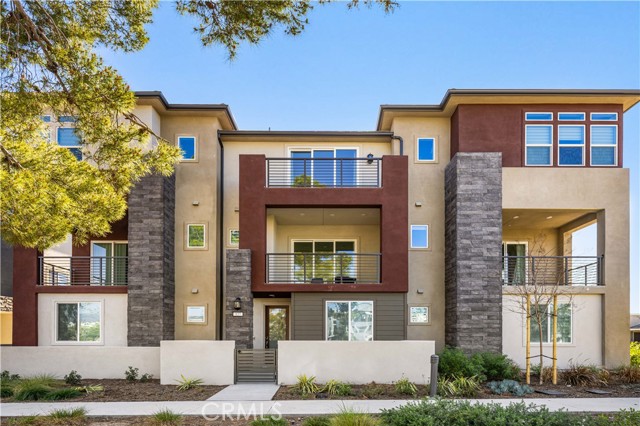
Twillin
713
Simi Valley
$1,760,000
3,021
4
4
Welcome to the Legacy Collection in Wood Ranch, Simi Valley Nestled in the prestigious gated community of Legacy Collection, this stunning two-story home offers the perfect blend of luxury, comfort, and breathtaking views. Situated at the southwestern edge of Simi Valley, you'll enjoy panoramic vistas of the Simi Valley Hills and the iconic Ronald Reagan Presidential Library, creating a serene and picturesque backdrop.Key Features: Paid-Off Solar: Benefit from energy efficiency and long-term savings with fully paid-off solar panels.4 Spacious Bedrooms & 3 Remodeled Bathrooms: A perfect layout for families or guests, with ample room and modern updates.Elegant Living Areas: The main level features an inviting office, a convenient powder room, and formal living and dining rooms ideal for hosting gatherings or relaxing in style.Cozy Family Room: Unwind in the comfortable family room with a charming fireplace, perfect for cozy evenings at home. Chef's Dream Kitchen: The remodeled kitchen is a true standout, featuring stainless steel appliances, a sleek subway tile backsplash with unique inserts, pendant lighting, and a large island with a vegetable sink ideal for both cooking and casual dining.Beautiful Hardwood Floors: Gorgeous hardwood flooring throughout adds warmth and character to every room.Private Master Suite: A true retreat, the master suite offers wood floors, a fireplace, and sweeping views of the backyard and surrounding hills.Generously Sized Bedrooms & Updated Bathrooms: Three additional large bedrooms and two more remodeled bathrooms offer plenty of space for family, friends, or guests. 4-Car Garage: With ample room for parking and storage, the 4-car garage adds practicality to the home's luxurious design.Stunning Outdoor Space: The backyard is a true entertainer's paradise, surrounded by the beauty of the Santa Monica Mountain Range. Prime Location, Just minutes from Wood Ranch Elementary School and the renowned Wood Ranch Golf Course and Country Club, this home offers both convenience and recreational opportunities right at your doorstep. Located in the highly sought-after Legacy Collection neighborhood, this property is a rare find in Simi Valley, combining beauty, luxury, and an unbeatable location. Experience the best of luxury living in Simi Valley where style, comfort, and convenience come together in perfect harmony.
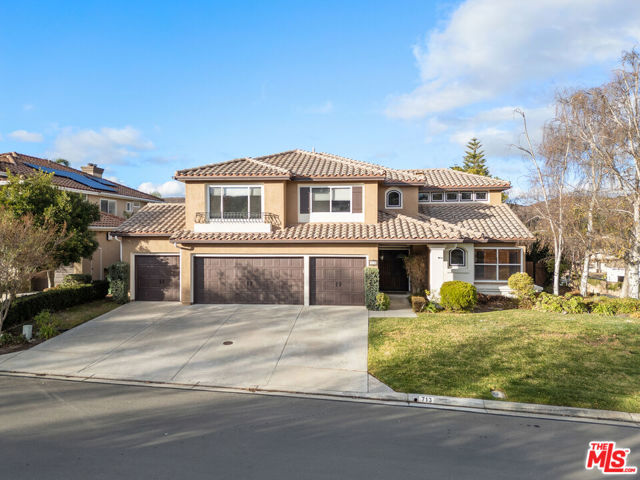
6954 Kings Harbor
Rancho Palos Verdes, CA 90275
AREA SQFT
1,672
BEDROOMS
4
BATHROOMS
2
Kings Harbor
6954
Rancho Palos Verdes
$1,760,000
1,672
4
2
Located in the serene community of Rancho Palos Verdes, this 4-bedroom, 2-bath single-story home combines comfort and potential. The spacious living and dining areas feature soaring 16-foot ceilings and a cozy wood-burning fireplace, while the updated kitchen boasts stainless steel appliances and stone countertops. Natural light fills the home, and the backyard offers a blank slate to create your ideal outdoor space.Conveniently situated near schools, parks, shopping, and outdoor trails, this property is perfect for those looking to embrace the surrounding community! With a bit of updating, this home can become your perfect retreat.Updated Single Story Home in Rancho Palos Verdes, This home features NEW windows, floors, bathroom, and so much more. The yard has also been refreshed and ready for its new owner!
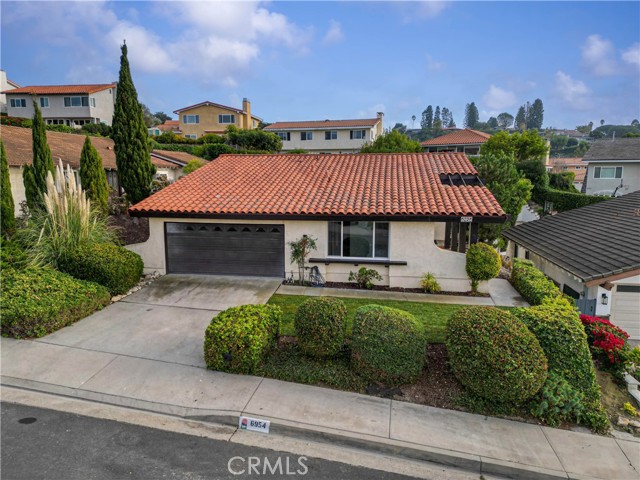
Highlight
1048
West Covina
$1,760,000
4,209
4
5
Discover 1048 Highlight Dr., a stunning estate offering space, comfort, and modern upgrades in a highly sought-after West Covina neighborhood! This exceptional 4-bedroom + oversized BONUS ROOM, 4.5-bathroom home is set on a sprawling 27,971 sqft lot (0.64 acres), providing the perfect blend of luxury and tranquility. Inside, you'll find a thoughtfully designed layout featuring a private first-floor master suite, multiple living room and dining areas, and a versatile oversized bonus room—perfect as an additional bedroom, home office, or loft. The chef’s kitchen is a dream for cooking enthusiasts, equipped with a 5-burner stove and double ovens. Upstairs, generously sized bedrooms are complemented by two full bathrooms. This home is also energy-efficient, thanks to 20+ owned solar panels installed in 2023. Step outside to your private oasis, complete with a sparkling pool and a dedicated pool house featuring its own bathroom and shower—ideal for entertaining or relaxing in style. Enjoy the serenity of this quiet, desirable neighborhood, just minutes from scenic hiking trails, markets, Mt.SAC, CalPoly Pomona, good schools, and everyday conveniences. Don't miss this rare opportunity to own a spacious, upgraded home in an unbeatable location. Schedule your private showing today!
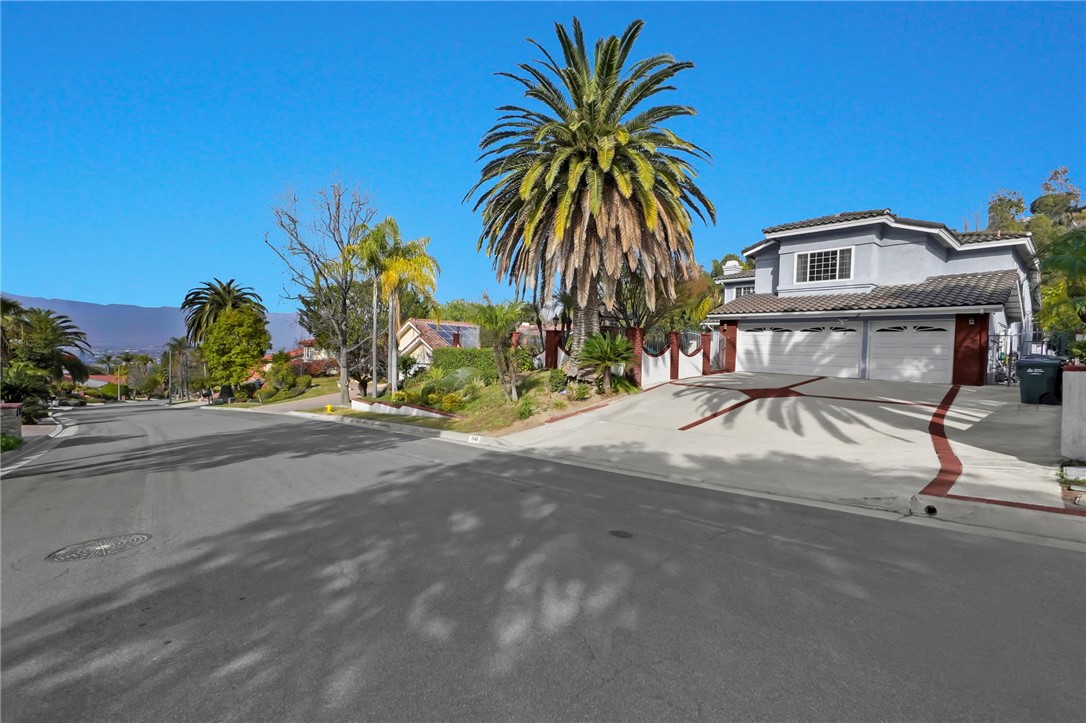
Lanteen
23962
Laguna Niguel
$1,760,000
2,520
3
3
STUNNING PROPERTY WITH 10+ CURB APPEAL, SPACIOUS FLOOR PLAN AND UPGRADES THROUGHOUT! Charming Cape Cod style property and a tastefully landscaped large front courtyard leading to the covered front porch and custom front door unveiling a spacious floor plan with large foyer, spacious living room with designer accented fireplace and double French doors and a formal dining room with windows all around to pour in plenty of natural light. Chef's kitchen is large and features upgraded Quartz countertops, Farmhouse style sink, stainless steel appliances including double wall oven, microwave oven, lots of cabinets, recessed lighting, windows overlooking the large courtyard with lush landscaping and a large breakfast nook with French door access to the yard. There is also a large family room with 2nd fireplace plus office with desk and custom built-ins, large wet bar area with lots of cabinets and beverage refrigerator. Another set of French doors leading to the large side yard which along with the other French doors leading to the yard add to the functionality of the floor plan and perfect for your indoor/outdoor living experience and entertainment! Main floor also features a large powder room with custom wainscoting and upgraded vanity, large inside laundry room with plenty of linen cabinets and sink, and access to the large two car garage with custom cabinets, racks, workbench and custom flooring. Dramatic staircase leading to the spacious second level featuring a large skylight to bring in tons of natural light and large landing. Spacious master suite with retreat and vaulted ceilings and a drop dead gorgeous master bathroom which has been completely remodeled offering a large walk-in shower with custom stonework, frameless glass enclosure, freestanding tub, large vanity with dual sinks, stone countertop, upgraded fixtures and exposed beam ceilings. Second and third bedrooms with Jack and Jill bathroom, two separate vanity areas and walk-in closet with closet organizers. Repiped with PEX in 2013, upgraded Anderson windows in 2022, new roof in 2014, upgraded HVAC, upgraded flooring and baseboards, custom plantation shutters and ceiling panels, upgraded lighting fixtures and ceiling fans. Excellent proximity to world class resorts including Waldorf Astoria, Ritz Carlton, Montage, Salt Creek Beach, Dana Point Harbor, restaurants, shopping, entertainment and nearby hiking, biking and nature trails!

1821 WestHolme
Westwood - Century City, CA 90025
AREA SQFT
1,910
BEDROOMS
3
BATHROOMS
4
WestHolme
1821
Westwood - Century City
$1,760,000
1,910
3
4
Location ! location! location .2025 new construction, contemporary home that strikes a perfect balance between cultivating a luxurious environment, along with showcasing the very best in modern design. This detached single-family home 3-level, 1910 SQFT home presents 3 Bedrooms + 4 Bathrooms and is replete with vinyl floors throughout. As you first enter, you are met with an open floor plan featuring soaring ceilings overhead, all beautifully illuminated by an abundance of natural light welcoming you home. A well-appointed kitchen featuring stainless steel appliances opens up to the expansive living and dining areas - perfect for entertaining. On the second level, you'll find the first two large bedrooms (or office), and a full laundry room, along with two designer-spec baths (one ensuite). Upstairs, the primary suite boasts a walk-in closet, an exquisite bath, and floor-to-ceiling sliding glass doors that open to a large open-air terrace. The indoor/outdoor primary design evokes feelings of living in a luxe metropolitan hotel. Additional Features: Solar Paid off, Private two-car garage equipped with 220-volt outlets Multizone AC. HOA Amenities: Drive way, side walkway, common area maintenance Located just a short distance to UCLA, Best school districts, Westwood Village, Westwood Park, Westfield Century City Mall, the area's most popular restaurants, shops and cafes, entertainment, and so much more.
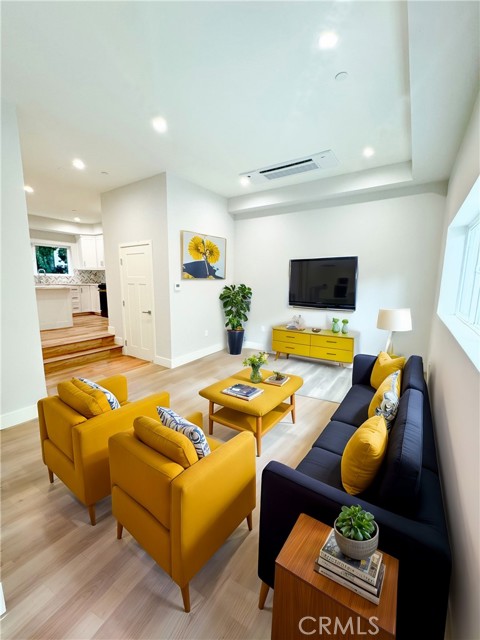
6012 Village Center Loop Rd #38
San Diego, CA 92130
AREA SQFT
2,032
BEDROOMS
4
BATHROOMS
4
Village Center Loop Rd #38
6012
San Diego
$1,760,000
2,032
4
4
Beautiful End Unit Townhome with great view in Pacific Highlands Ranch | Carmel Valley Rare opportunity to own a stunning end-unit townhome in the highly desirable Laterra community. This energy-certified home offers 4 spacious bedrooms, 3.5 beautifully appointed bathrooms, and a bright, open floor plan filled with natural light. One Ensuite bedroom is on the first floor. Enjoy an expansive great room, brand new luxury vinyl plank flooring throughout, gourmet kitchen featuring a large center island, premium cabinetry, and stylish finishes—perfect for entertaining and everyday living. The balcony outside of living room offers panoramic open space view offering great privacy. The primary suite boasts a a large walk-in shower and a generous size walk-in closet for your comfort and convenience. This premium end-unit location offers exceptional privacy tranquil open space views, and is thoughtfully set away from road noise—creating a peaceful and quiet living environment. Additional highlights include a spacious 2-car attached garage, dedicated laundry room, and ample storage. Located within walking distance to top-ranked Canyon Crest Academy, Pacific Trails Middle School belongs to the Del Mar Union and San Dieguito Union School Districts. Just steps from Pacific Highlands Ranch Shopping Center, restaurants, fitness centers, the newer Community Recreation Center, and Pacific Highlands Library. With easy access to I-56 and I-5, commuting is effortless—and the beach is just minutes away. The Laterra community also features a charming playground and BBQ pit area for your enjoyment Beautiful like New Laterra Townhouse in San Diego's desirable Carmel Valley Highly desired Pacific Highlands Ranch community! This Energy Certified home offers spacious 4 bedrooms, 3.5 baths. Light and bright open floor plan, features a upgraded gourmet kitchen with large island, large walk in shower in the Master Bedroom. open airy spacious great room, Great location in the community with no neighbor surrounded for great privacy and away from road noise. Conveniently located near the I-56 and I-5. Walking Distance to the Highly Acclaimed Canyon Crest Academy high school, Pacific Trail Middle School Del Mar and San Dieguito Union Unified School District. Walking distance to the Pacific Highlands Shopping Center (shops, gym and restaurants), the new Community Recreation Center and library.
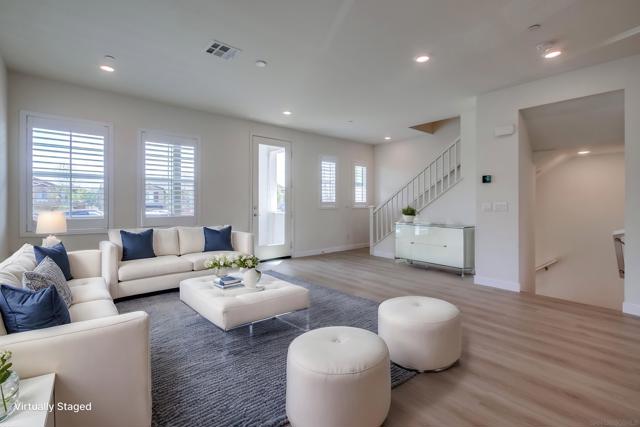
Gardenia
3636
Long Beach
$1,760,000
3,591
7
6
Two Spacious Single-Family Homes in Long Beach’s California Heights Historic District! Situated on the same street as a recently featured HGTV home designed by a celebrity designer, this property benefits from the spotlight on Gardenia Avenue—a street and neighborhood praised on national television for its charm, curb appeal, and historic character. The front home has been beautifully remodeled, offering 4 bedrooms and 4 bathrooms, including two master suites with private en-suite baths. Enjoy two separate living areas, private entrances for select bedrooms, and two outdoor decks perfect for relaxing or entertaining. At the rear, a newly built 1,300 sq. ft. detached ADU features 3 bedrooms and 2 bathrooms, with vaulted ceilings, skylights, and its own private driveway with alley access for added privacy. Each home has its own separate gas and electric meter, making this property well-suited for multi-generational living, rental income, or owner-occupancy with a guest unit. With two separate driveways, ample RV parking, and extensive updates, this is an exceptional value opportunity—offering one of the lowest price-per-square-foot costs in the neighborhood.
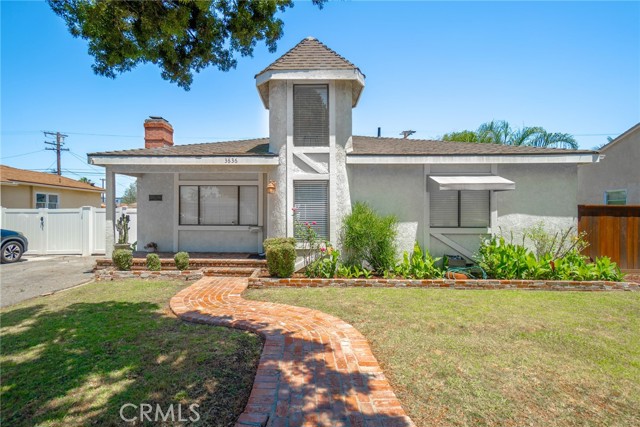
Mahogany
2378
Vista
$1,759,999
3,443
5
4
Discover Luxury Living in the Exclusive Oak Creek Community Welcome to Oak Creek, a hidden gem nestled in the tranquil backroads of Buena Creek. This private, gated enclave of just 24 homes offers unparalleled luxury living, surrounded by lush greenery, breathtaking hillside views, and serene privacy. This modern farmhouse-style home's features so many custom upgrades it's a must see. The open-concept layout features a chef’s kitchen with a spacious island, deep porcelain sink, sleek appliances, a five-burner cooktop, a walk-in pantry, and ample storage—perfect for hosting gatherings. Both the dining and family rooms showcase oversized sliding doors, with custom drapery, that opens up to your private oasis. Take in the beautiful oak and pecan trees, with no rear neighbors, just the sound of birds singing and cascades falling. Tucked away on the main floor is a junior suite with its own full bathroom and walk-in closet, conveniently located near the three-car tandem garage. Adjacent is a spacious office/flex room, with a custom craftsman cabinetry and paint throughout. Upstairs, you’ll find a massive loft, generously sized bedrooms, and a primary suite that offers spectacular hillside views. The primary suite also includes dual walk-in closets, with custom built-in closet organization, an oversized soaking tub, and a glass-enclosed shower. The oversized backyard is ready for year-round entertaining, with a covered cooking area with built-in smoker, artificial turf, and custom landscaping all around. The custom saltwater pool and spa, boast a large beach walkin baja shelf—ideal for lounging, enjoying a drink, or spending time with family and friends and soaking up the SoCal sun. Quick access to freeway, shopping and top notch charter schools. Don’t miss the opportunity to own a piece of luxury in this one-of-a-kind community.
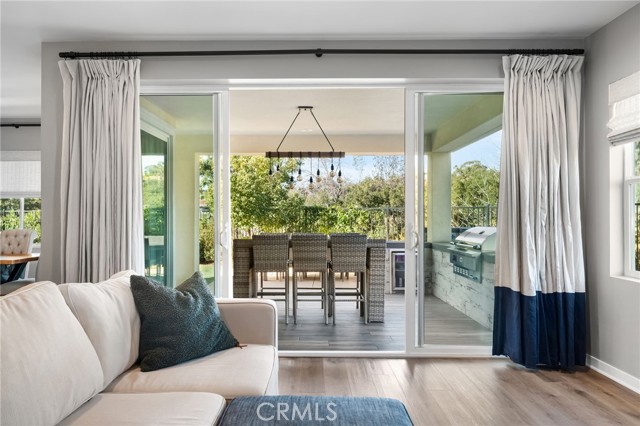
Cuenca Dr
2416
San Ramon
$1,759,950
2,103
4
3
Unlock the door to your dream home in the vibrant Castleton Square. This exquisite, lovingly maintained residence boasts 4 generous bedrooms and 2,103 square feet of beautifully appointed living space. The moment you enter the kitchen & breakfast room an abundance of natural light and lush green landscape awaits you. The kitchen is a chef’s delight, featuring Taj Mahal quartzite countertops, newly refinished cabinets, and function workspace with ample counter space. Adjacent, the expansive family room impresses with a cozy gas fireplace & a soaring vaulted ceiling, perfect for movie nights or lively gatherings. Retreat to the master suite, where the updated bathroom dazzles with granite countertops and rich cherry wood cabinetry, offering a spa-like escape. Private backyard paradise, with a tranquil waterfall, low-maintenance landscaping, and pergola-shaded patio—ideal for entertaining or quiet moments. 3 beautiful, remodeled baths, oversize garage w/ ample storage. Refreshing neighborhood pool, stroll to nearby parks for picnics or playtime. Enjoy the Top-rated schools, shopping, and dining options. Scenic trails and 680 fwy. Peaceful, private and quiet. Relax you are finally home : )
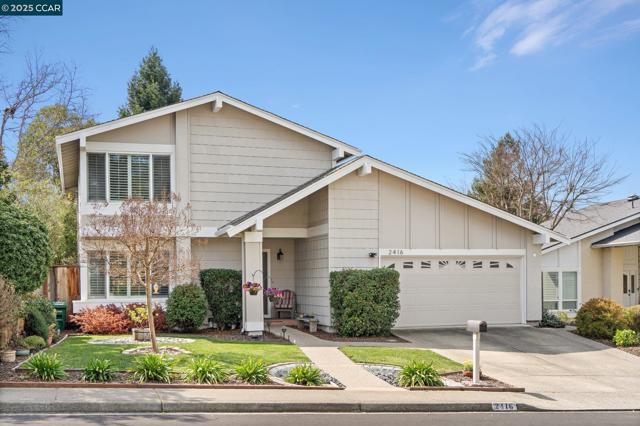
7th
4816
Los Angeles
$1,759,900
2,208
4
3
Welcome to the Park Hills Heights neighborhood a beautiful area with a warm suburban feel. This Tudor-style home is an entertainer's paradise, offering 2,208 square feet of living space. Step inside and experience the light-filled, open-concept floor plan featuring a modern chef’s kitchen. The kitchen show off an oversized island, abundant storage, custom tile work, stainless steel appliances, and sleek shaker cabinets. The large living, dining, and sitting room combination creates a perfect flow for entertaining or relaxing, with a bonus space off the kitchen that's ideal for a play area or cozy retreat with large windows. This home offers four spacious bedrooms, including a luxurious primary suite. The En-suite features an oversized spa-like bathroom designed with comfort in mind. Enjoy double-sink vanities, a soaking tub, a relaxing seating area, and a skylight that bathes the room in natural light. The suite also includes a walk-in closet and direct access to the fully enclosed backyard. Over the past two years, the owner has made thoughtful updates to enhance the home’s comfort and functionality. A new Tuff Shed has been added, providing extra storage space and new gas furnace . The property also features a new sewer pipeline, giving peace of mind to the next owner. Additionally, 16 solar panels have been installed, making this home more eco-friendly and energy-efficient. Solar will be PAID OFF. The property sits on a beautifully landscaped 6,700 sqft lot, complete with drought-tolerant eco-friendly landscaping. The detached, enclosed bonus space (approximately 200 sqft, not included in the main living space) is a versatile addition, perfect for a meditation area, yoga studio, home office, or creative studio. The neighborhood is buzzing with new developments, making this an ultra-hot area. Don’t miss your chance to own this thoughtfully updated and stunning home in the heart of it all.
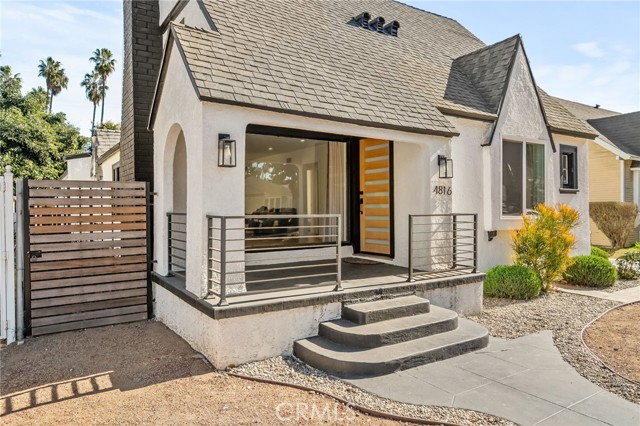
Laurel Creek Pl
6432
Livermore
$1,759,000
2,438
4
3
OPEN 4/26 & 4/27, 2PM-5PM! Beautiful north facing home! Nestled in a prime Livermore location on a large lot, this lovely single story home is the perfect blend of comfort and style. The open floor plan is filled with lots of natural light and features an open office area with plenty of built-in storage. The heart of the home is the inviting kitchen-family combo, complete with a large island, gas stove, double oven, and pantry - ideal for both everyday living and entertaining. A sliding glass door off the kitchen leads to the backyard, creating a seamless flow for indoor-outdoor living. The beautiful, low maintenance backyard is a true retreat, featuring a large, tranquil hot tub with waterfall, pavers, and a pergola with an outdoor fan, washer and dryer included - creating a serene setting for entertaining friends and family or quiet evenings at home. Conveniently located with easy freeway access, this home is just minutes from community parks, vibrant downtown Livermore, and the area's renowned wineries. Don’t miss the opportunity to make this incredible home yours!
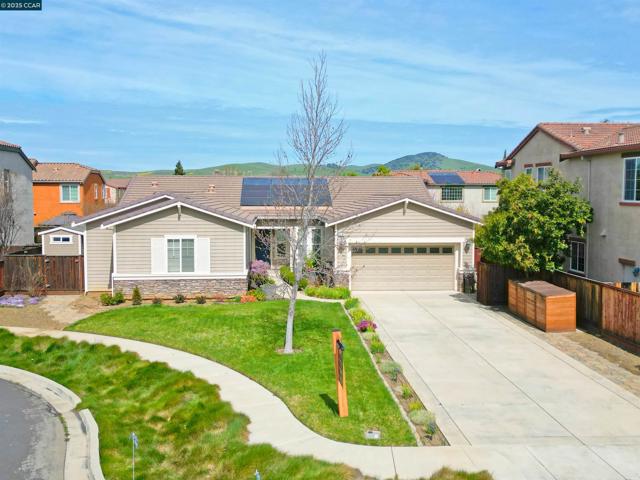
Field Point
2
Rancho Santa Margarita
$1,759,000
2,700
4
3
Wow! Stunning View Location at the end of a Quiet Cul de sac. Features include a remodeled Kitchen with Bosch appliances. A spacious island with ample storage capacity. 4 Bedrooms and 3 Bathrooms and a Large Bonus Room. Newer Windows, Air conditioner and water heater. The spacious 3 Car Garage has newer Insulated garage doors, GDO, 220V electricity access, storage. Other upgrades include Newer AC and Water heater. Fire resistant Eave Vent, Intumescent paint, Fire resistant sprinklered home. A large backyard featuring scenic views, complete with a patio and barbecue area. HOA Assoc -community pool, spa, tennis & BB courts, playground, and hiking trails.
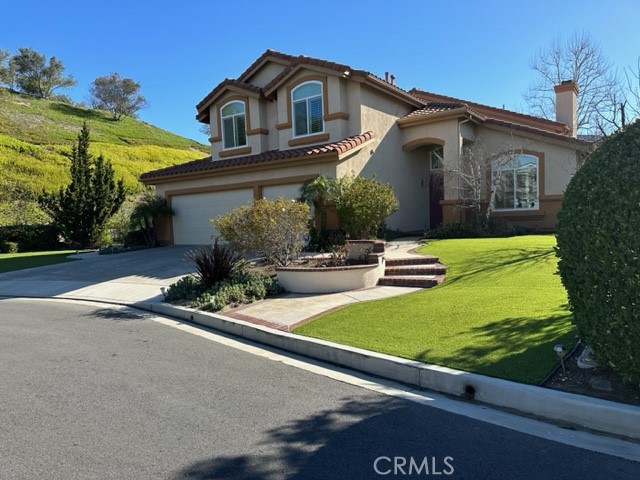
Via Urbino
20318
Porter Ranch
$1,759,000
3,051
4
4
Must sell! A rare opportunity to own an upscale SINGLE story former model home on the view side on top of the hill in Porter Ranch! Move in Ready! Meticulously maintained, elegant home with remarkable craftsmanship to enjoy in highly sought after Renaissance community in Porter Ranch. Welcome to 20318 Via Urbino - the stunning designer’s home with back yard facing south. 4 bed 4 bath, 3051 sft, over 12K sft lot, 3 car garage, built in 2009 in a prestigious 24/7 guard gated community in Porter Ranch. Inviting and low maintenance front yard with newly installed artificial grass, relaxing and cozy court yard, warm and elegant living room- dining room area with fire place, light and bright family room and kitchen area, Viking stove, upgraded stainless steel refrigerator, double ovens, dishwasher, microwave, designer’s curtains throughout, beautiful craftsmanship throughout the bathrooms and bedrooms, neutral tone wall paint, new baseboards paint throughout, recessed lightings, customized tile floor, and hard floors, serene private back yard with built in BBQ grill, fruit trees, grass and a lot of useful spaces to grow your garden that catches a lot sun light. No neighbors are over looking, very private! There is a 240 V plug in the garage ready for electrical car charger installation. 14-50 NEMA Plug is ready. Tankless water heater in garage, auto sprinkler system, 3 Google security cameras installed on the exterior of the house, front door has smart lock, TV mount in family room is included for up to 85 inches TV. Community has two tennis courts, award-winning Porter Ranch community school is in walking distance. Two parks close by with pickle ball courts, basketball courts, playgrounds., hiking trails. Upscale and newly opened Vineyards shopping center(Whole Foods) & Walmart shopping center have a lot of restaurants, stores for residents to enjoy. UCLA, Kaiser, Facey medical services are minutes away. YMCA is right down the hill. Some furniture and wall art pieces are included in the sales price. Grand piano is for sale. Porter Ranch is conveniently located close to freeway 118, 210, 405, 5. Northwest of Los Angeles. 25 min to UCLA/ Santa Monica, 30 min to Hollywood, 40 min to LAX and to Malibu beaches.
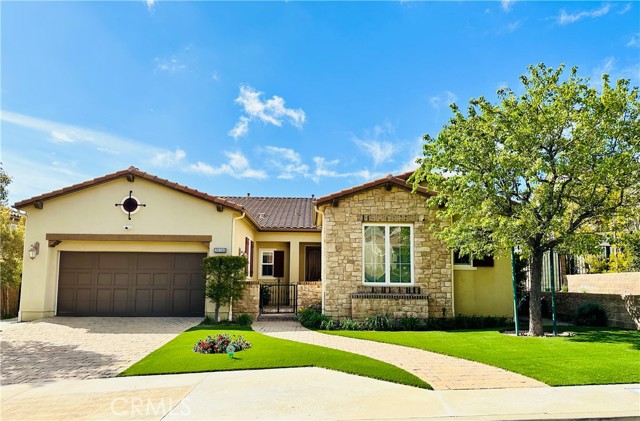
Naylor
7868
Los Angeles
$1,759,000
1,755
3
3
Remodeled in 2021, Naylor Avenue draws your attention as soon as you walk in! The 1,755 square foot Westchester home features three bedrooms, two and half bathrooms, and a ton of natural light. Envision cooking up a delicious meal in the gourmet kitchen or put your feet up in the open concept living room. The home is equipped with a tankless water heater, custom blinds that come with a lifetime warranty, an enhanced fireplace in the primary suite and an upgraded electrical panel. The spacious backyard has an outdoor patio and grass area with a new sprinkler system and well maintained and mature landscaping. Plus, there is a finished detached 2 car garage, suitable for a great ADU in your future. This home is well loved and cared for, ready for new Owners to move in and enjoy!
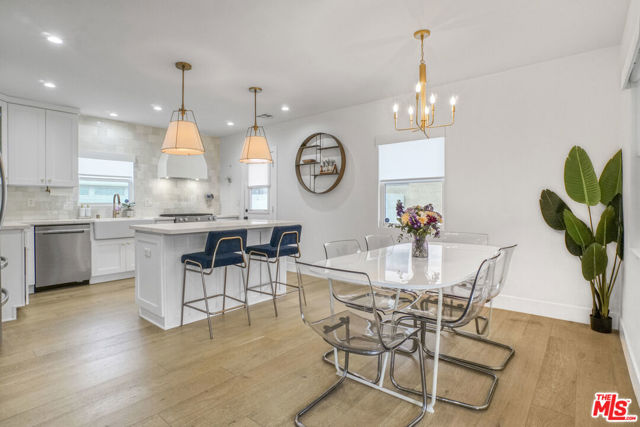
Cahill
5939
Tarzana
$1,759,000
2,481
4
4
Welcome to this COMPLETELY REMODELED 4-bedroom, 3.5 bath, 2 car garage home in the desirable Tarzana neighborhood. This home is almost brand new! This stunning residence boasts a modern open floor plan with hight ceilings and abundant natural light and high-end finishes throughout. The spacious living area flows seamlessly into an extra large gourmet kitchen featuring brand new appliances, quartz countertops, and a stylish large island—perfect for entertaining. Retreat to the luxurious primary Master suite, with fireplace, walking closet with a beautifully updated en-suite bathroom while three additional well-appointed bedrooms provide ample space for family or guests. Enjoy outdoor living in the private backyard, ideal for gatherings, parties or relaxation. Yard had synthetic grass and low maintenance. Additional features include updated plumbing and electrical systems, new panel 200 amp, a new roof, central heating and air conditioning, a laundry room, new windows, 2 electric fire places, tankless water heater, recessed lights, high ceilings, brand new white oak laminate flooring, new sound system in family room, plenty of storage and closet space, new drive way, new landscaping and a 2-car garage. Conveniently located near parks, shopping, and dining, this home combines contemporary living with a prime Tarzana location. Close to the Village in Woodland Hills. Close to the 101 freeway. Don't miss your change to own this exceptional property!
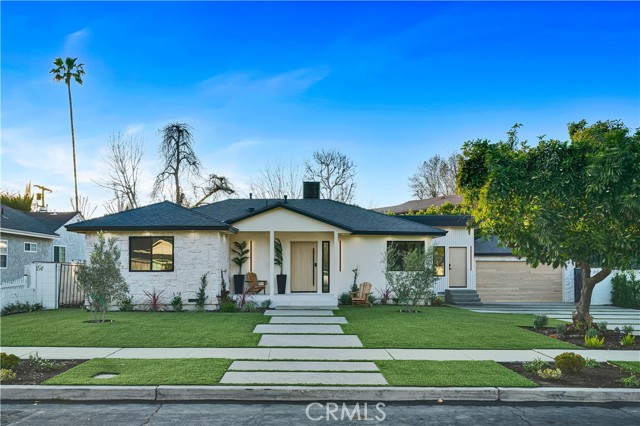
Chetenham
12564
San Diego
$1,757,500
2,761
4
3
Welcome to 12564 Chetenham Lane, a masterfully reimagined home by design-build firm Rice Interiors, offering an unparalleled blend of modern luxury and timeless charm. Nestled in the highly sought-after Montelena neighborhood—within the nationally acclaimed Poway Unified School District—this exceptional residence is move-in ready and waiting for you! Step outside and experience the ultimate San Diego lifestyle with your private resort-style pool and spa, a spacious patio, and a lush turf yard—perfect for sun-soaked afternoons, al fresco dining, and entertaining under the stars. Inside, be captivated by the dramatic two-story living room, bathed in natural light from soaring floor-to-ceiling windows. A striking curved staircase makes a stunning first impression, while brand-new white-oak-style LVP flooring, designer lighting, and expansive windows enhance the home's contemporary elegance. Designed for effortless entertaining, the chef’s kitchen is a showstopper—featuring custom shaker cabinetry, quartz countertops, a stunning mosaic marble backsplash, and a spacious breakfast bar that opens to the inviting family room. Downstairs, a private guest suite with an ensuite bath and direct patio access offers flexibility for multi-generational living or visiting guests. Upstairs, the lavish primary suite is a true retreat, boasting vaulted ceilings, a spacious sitting area, a generous walk-in closet, and breathtaking hillside views. The spa-inspired ensuite bath features double vanities, exquisite marble tile, and a wet bath with a freestanding soaking tub—ideal for unwinding in style. Two additional upstairs bedrooms share a beautifully designed bathroom, complete with double vanities, penny-tile floors, and a chic stacked-tile shower.
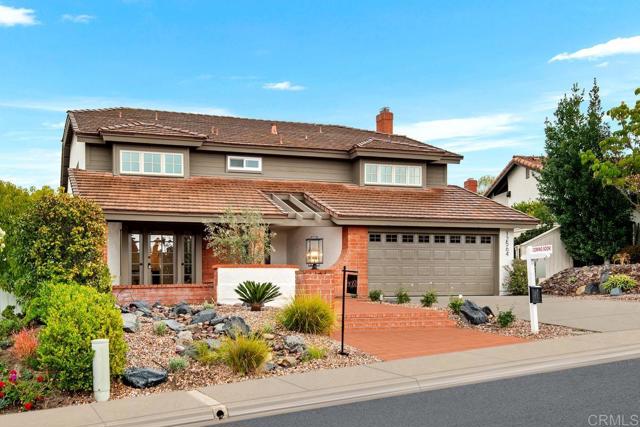
Glen Echo
4
Rancho Santa Margarita
$1,755,000
2,940
4
3
*Saltwater-pool & Charming SPA * * Private Backyard* *Backyard Hillside View* Welcome to this stunning & elegant pool house in 24 hours guard community of Dove Canyon ! When you step into the house, you can see a Cathedral ceiling in the entire entrance, living room and dinning room area, and lush backyard comes into view, they will make you fall in love with this home instantly ! This home features 4 bedrooms 3 bathrooms. There is one bedroom one full bathroom downstairs and three bedrooms upstairs. All bedrooms are in good sizes. New laminate flooring downstairs and new carpet on the stair & bedrooms & upstairs, new quartz kitchen island countertop, new stove and new range hood. Kitchen is facing the backyard and the pool, when you are cooking, you can see the lush hillside & pool view, it's amazing! Circulation pump on the water system to make hot water throughout the house without waiting while the water runs. Three car garage and new garage ground. The backyard features a sparkling saltwater pool and charming spa, the seller replaced the SPA heater and some pool equipment in 2024. Dove Canyon is a guard community with a superb Jack Nicklaus signature golf course in Southern Orange County. And it offered a lot of amazing amenities: six tennis courts, a sport court, Olympic- size swimming pool, spa, parks and horse/hiking trails etc. Community is close to schools and shopping centers.
