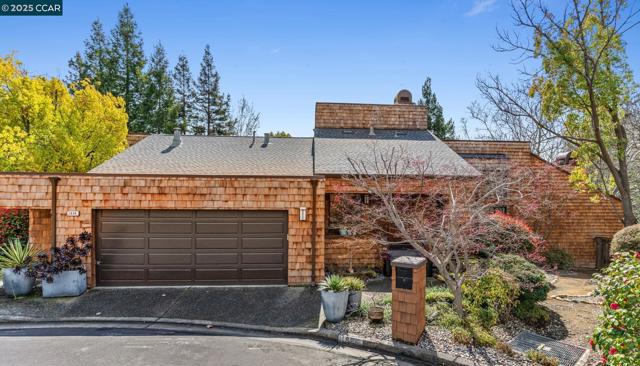Search For Homes
Form submitted successfully!
You are missing required fields.
Dynamic Error Description
There was an error processing this form.
Barnum
688
Monterey Park
$1,780,000
2,972
6
4
Perched on a quiet street in the hills of Monterey Park, 688 Barnum Way offers a rare opportunity to own a fully reimagined residence where timeless design meets modern luxury within the prestigious Alhambra School District. Every inch of this home has been thoughtfully renovated with exceptional attention to detail. From the open-concept layout to the curated finishes, the interior invites both comfort and sophistication. The chef’s kitchen is outfitted with high-end appliances, custom cabinetry, and sleek quartz countertops designed to impress and perform. Major upgrades provide lasting peace of mind, including tankless water heater , solar panels, plumbing, HVAC, dual-pane windows, new roof, and a whole-home water filtration system. Enhanced with smart living in mind, the home includes an EV charging station and 2 laundry hookups for added flexibility. Wellness and leisure are seamlessly integrated with a private sauna, dedicated home gym, and beautifully landscaped grounds. Every element of this home has been tailored for elevated everyday living. It's not just a home—it’s a statement of quality, comfort, and lifestyle.
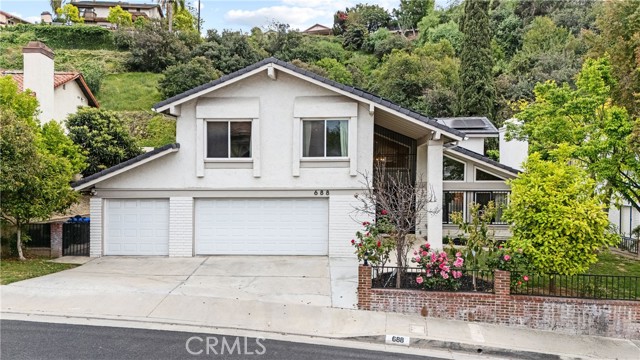
Del Arroyo
9250
Sun Valley
$1,780,000
2,187
3
3
Welcome to a one-of-a-kind property where modern luxury meets ultimate privacy. Perched atop its own secluded hill, this fully remodeled 3-bedroom, 3-bathroom masterpiece offers breathtaking, unobstructed views of the San Fernando Valley, city skyline, and surrounding mountain ranges. Facing west, this home provides a front-row seat to dazzling sunsets and sparkling city lights at night, making it a true sanctuary above the city. Step inside and be captivated by the sophisticated design and high-end finishes. The heart of the home is the custom oversized kitchen island, featuring a stunning waterfall quartz countertop, built-in microwave, and sleek gold-accented hardware. The chef’s kitchen is complete with premium quartz countertops, a walk-in pantry, and top-of-the-line finishes, making it both functional and stylish. Every corner of this home is thoughtfully designed for comfort and luxury, including the spacious open-concept living areas that seamlessly blend indoor and outdoor living. The glass doors allow natural light to flood the space while framing the breathtaking valley and cityscape views. The expansive backyard is designed for both relaxation and entertaining, featuring lush turf and concrete accents, two outdoor gazebos perfect for unwinding in total seclusion, and a covered front patio where you can enjoy your morning coffee with an unbeatable view. A long private driveway lined with solar lights leads to ample parking, ensuring both security and convenience. Best of all, this home offers total privacy with no neighbors—it is the only home on the hill, creating a sense of exclusivity that is unmatched. Nestled in highly desirable Sun Valley, this home is positioned for the best of both worlds – peaceful seclusion with easy access to city conveniences. Enjoy the serenity of the mountains while being just minutes from major freeways, shopping, dining, and entertainment hubs. The home’s west-facing orientation provides some of the most stunning sunset views in Los Angeles, along with a nightly showcase of twinkling city lights below. This is more than just a home – it’s a luxurious escape offering unparalleled privacy, breathtaking views, and modern elegance. A truly rare find, this property is an opportunity you don’t want to miss.
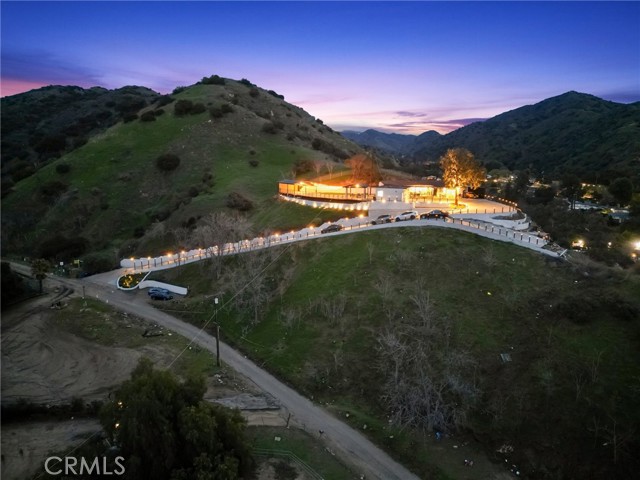
Twin Brook Dr
989
San Jose
$1,779,950
1,772
4
3
**PRICE REDUCTION!** WILLOW GLEN HIDDEN GEM! Located in a quiet pocket of Willow Glen, on a tree-lined street. 4 bedroom, 2.5 bath – 1,772 sq ft of living space on 9,380 sq ft lot. Large rear yard with new fence (two gates at each side yard). Hardwood floors throughout. Air conditioning, EV charger, indoor Laundry Room. Great Room: large Family Room with Dining Area adjacent to Kitchen. Sliding glass doors, off both Family Room and Master Bedroom, leading to Back Patio. Large Playhouse in Rear Yard: log cabin style, ~8 ft x 12 ft, with front porch and loft area. Attached 2-car garage with both interior and side yard access. Kitchen updated ~15 years ago with granite counters, stainless steel appliances, cherry-wood cabinetry. Easy access to Hwys 280/880/87. Very close to Valley Fair Mall and Santana Row.
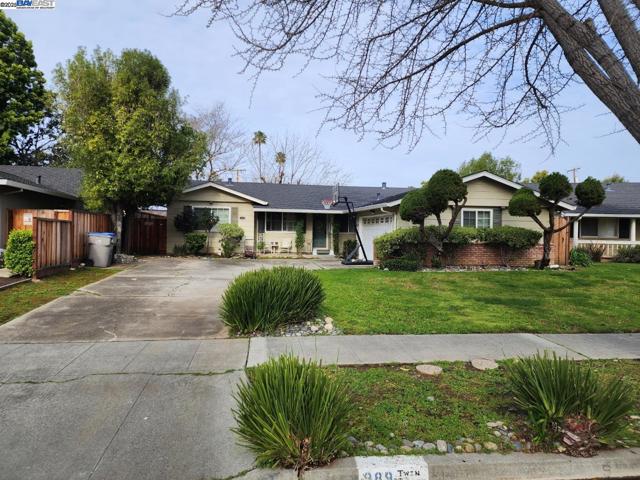
Steele
4717
Torrance
$1,779,000
2,698
4
3
Ideally located in highly sought after West Torrance neighborhood. This large home offers flexible floorplan with wrap around backyard. The perfect location allows you to walk to Romeria Park (Baseball, Basketball, Tennis or Pickle Ball) schools and shopping. New paint and carpet. All spacious bedrooms are upstairs with walk in closets. Plenty of light from two skylights and light tubes. The Front Room offers two story high ceilings with up stair hall overlooking. Formal Dining room could be Office, or Guest Room. Both Front Room and Family Room features fireplaces. Kitchen has Center Island, and Pantry. New Dishwasher. The Counter Bar is perfect for quick bites. Large master suite with east facing windows provides morning sun. Master bath has both walk in shower, and soaking tub. Shower features two shower heads. The wrap around yard is perfect for entertaining or family memories. Spacious deck provides expansive view of the city lights.
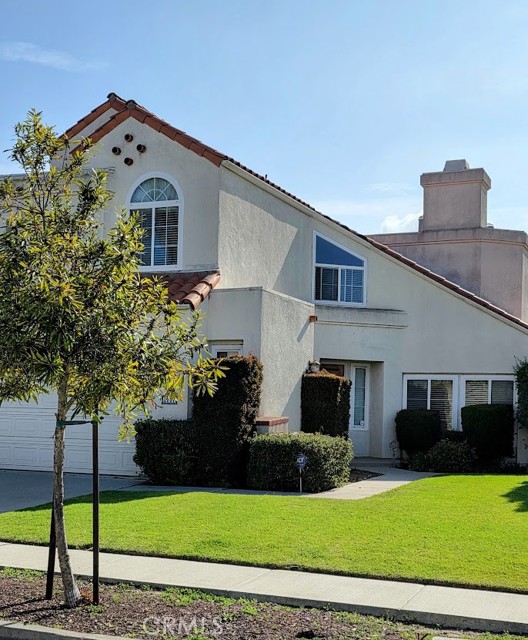
Sweetzer #308
728
Los Angeles
$1,779,000
2,116
2
3
This 2-bedroom, 2.5 bath single-level residence offers 2,116 SF of living space with an open floor plan providing an expansive kitchen with island and great room. Upscale and sustainable finishes including Caesarstone countertops throughout, Gessi plumbing fixtures and Hydro Systems soaking tubs. Snaidero Italian cabinetry and Subzero/Wolf Appliances. Dedicated laundry room, entry arrival corridor, outdoor terrace accessible from living room and both primary bedrooms. Walk-in closets, coat closet at entry, water closets in both en-suite bathrooms provide a luxury lifestyle. This home includes 2 side-by-side parking spaces in the subterranean garage. The Ainsley is nestled on a highly walkable tree-lined street and located steps from the best of Melrose. Community amenities include on-site concierge services, residence lounge, fitness center, yoga and training rooms and more.
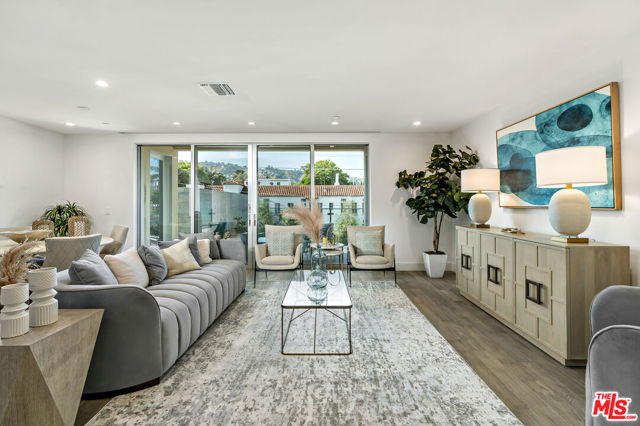
Antigua
10301
Anaheim
$1,779,000
2,447
7
5
Welcome to 10301 Antigua Street – A Rare Investment Opportunity in Anaheim, CA 92804 Nestled in the unincorporated area of Anaheim, this versatile property is a true gem for investors and homeowners alike. Ideally located just minutes from world-famous attractions like Disneyland and Knott’s Berry Farm, this unique offering features two fully independent living spaces, perfect for rentals, multigenerational living, or a combination of both. Main Residence Spacious and inviting, the primary home boasts 4 bedrooms, 3 bathrooms, and an additional 500 sq ft bonus room, offering a flexible floorplan ideal for family living or long-term rental use. Thoughtfully designed, this home combines functionality and comfort, catering to a variety of living needs. Accessory Dwelling Unit (ADU) Privately situated with its own address (10291 Antigua) and separate utility meter, the detached ADU offers 2 bedrooms, 2 bathrooms, and 800 sq ft of modern living space. Whether used for rental income, guest accommodations, or multigenerational living, this unit provides maximum flexibility and privacy. Located in a high-demand area with convenient access to shopping, dining, and entertainment, 10301 Antigua Street is a savvy investment with endless potential.
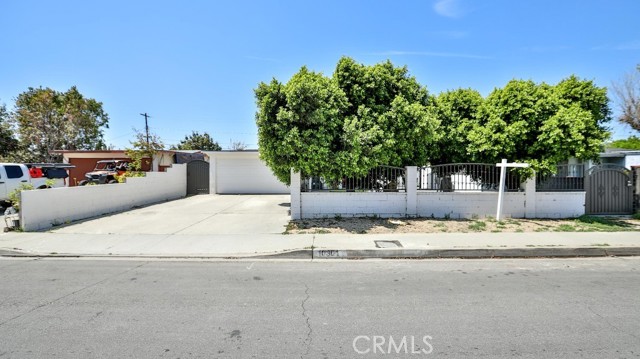
Cedarlake #4
10
Irvine
$1,778,000
2,320
3
3
Welcome to this beautifully maintained 3-bedroom, 2 and a half bath residence in the prestigious Lakeside community of Woodbridge in Irvine. Spanning 2,320 square feet, this thoughtfully designed home blends timeless elegance with everyday comfort and is ideally situated just steps from South Lake. A grand entryway with soaring ceilings and abundant natural light invites you into spacious living and dining areas, complete with a custom fireplace and effortless indoor-outdoor flow. The chef-inspired kitchen features granite countertops, built-in double ovens, an executive cooktop, and an extended island perfect for entertaining and meal prep. Upstairs, the oversized primary suite offers a private haven—with space for a sitting area or home office, a massive walk-in closet, and a spa-like bath with dual vanities and a custom-tiled shower. Secondary bedrooms are generously sized, and an indoor laundry room with built-in cabinetry is conveniently located just off the garage entry. The backyard is an entertainer’s dream, boasting a built-in BBQ and bar, mature landscaping, and the rare luxury of no rear neighbors—offering privacy and tranquility whether you're hosting guests or unwinding solo. As a resident of Woodbridge, you'll enjoy access to unmatched resort-style amenities: two scenic lakes with beach lagoons, boating, fishing, fire pits, and miles of greenbelt paths. There are over 20 swimming pools, 16 spas, 24 tennis courts and numerous sport courts including basketball, volleyball, pickleball, and bocce. Top-rated Irvine Unified schools, parks, dining, and shopping are all just minutes away. This is your chance to live in one of Irvine’s most desirable neighborhoods—where lifestyle, location, and luxury come together in perfect harmony.
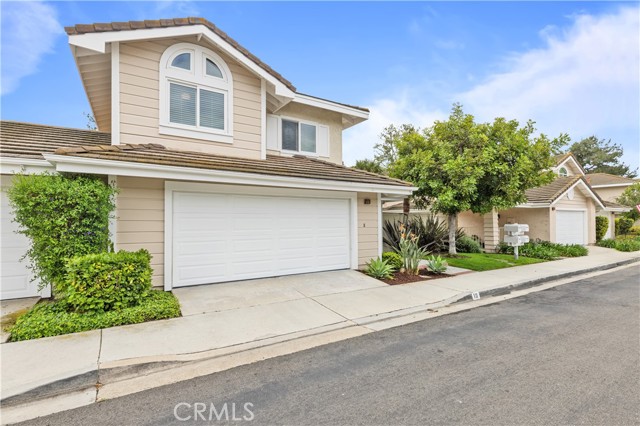
Avocado
790
Carlsbad
$1,777,000
2,062
4
3
Welcome to Avocado Lane.....Located in the heart of Carlsbad, West of the 5 and sits in a cul-de-sac! Here is your opportunity to live within walking distance to the beach and The Village. This 4 bedroom, 3 bath home features TWO primary suites, one on each level - giving flexibility for different living arrangements! The spacious upstairs primary bedroom boasts a private balcony, offering great views of the surrounding neighborhood. On a clear day, you can even sneak a peek of the ocean! This room has new carpet and a new bathroom vanity. There are 3 bedrooms on the first floor, one features it's own bath. The other two bedrooms share a newly remolded full bathroom. The kitchen is truly the "Heart of the Home" with plenty of cabinets, counter space, center island and stainless appliances. The dining space is adjacent and you can access both the living & family rooms on either side of the kitchen. The unique "Cantina" in the family room is such a fun touch, making it ideal for family gatherings or entertaining guests! From the living room, you have access to your own lush oasis - complete with a hand carved tiki, a variety of tropical plants....including mature plumerias & fabulous fruit trees - mango, banana, lemon, avocado & dragon fruit! The Village is minutes away and offers an array of dining, boutique shopping, coffee shops, a farmers market, art & music festivals, wine bars & more! Stroll the board walk, jump on the coaster & head south or just hop on your golf cart and cruise the Village!
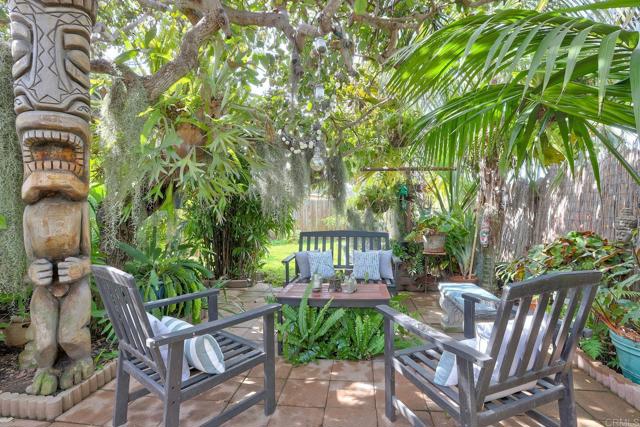
Kirkwood
8215
Los Angeles
$1,777,000
1,398
2
2
Tucked into the storied hills of Laurel Canyon, 8215 Kirkwood Dr offers the perfect blend of canyon charm and contemporary living. This two bedroom, two bath residence sits in one of L.A.'s most iconic neighborhoods steeped in music history, bursting with creative energy in a real community-type neighborhood surrounded by nature, just moments from city life. Park inside and come straight up to your landing with open living, dining and kitchen with updated appliances and sleek finishes, laid out comfortably with the perfect flow for entertaining. Natural light pours in through expansive windows and doors, clean hardwood floors and a serene indoor-outdoor vibe. The backyard is magical, with all new landscape design, laid out in sections for different experiences (i.e. the fire pit conversation platform, covered al fresco dining, cocktail gathering area, primary suite sun-deck facing east for morning coffee etc...). This home offers a combination of convenience and functionality rarely found in the canyon. Walk down to some of the area's local gems, including Canyon Country Store, Market Deli, Laurel Canyon Cafe (Lily's Coffee), Pace & your own cleaners. For outdoor enthusiasts, the Kirkwood Bowl and nearby hiking trails provide endless opportunities to explore the natural beauty of the canyon. Just minutes from the heart of the buzzing Sunset Strip, with easy access to both the westside and the valley. Whether you're seeking a peaceful escape or a stylish base close to the action, this is Laurel Canyon living at its finest.
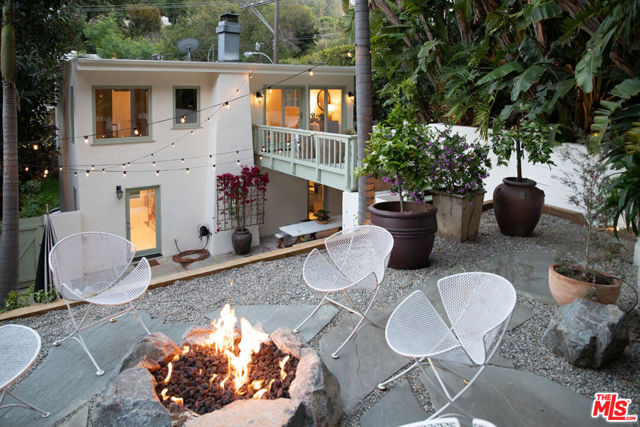
Via Oceano
26181
Mission Viejo
$1,777,000
2,447
4
3
Welcome to 26181 Via Oceano—Dream Pool Home with Golf Course & Sunset Views, one of the best lots in South OC’s sought-after Madrid Fore community. Perfectly positioned on a single-loaded street, this home faces the newly renovated, multi-million dollar Madrid Fore Park in the front and offers sweeping views of Mission Viejo Country Club’s 17th fairway and glowing sunset skies from your private backyard oasis. Lovingly maintained, this Spanish Contemporary home was designed for those who love to entertain, relax, and enjoy the best of Southern California living. The expansive wraparound backyard, pool and spa underwent a large renovation in 2013 which features a pebble stone pool and spa, pavers, and recently landscaped with fresh tropical and desert-inspired plants—creating a private entertainer’s paradise with picture-perfect views. Inside, enjoy a bright, open-concept floor plan designed for both daily living and effortless hosting. Real Hardwood Maple Floors throughout. The kitchen and living areas flow seamlessly outdoors for easy entertaining. Upstairs features a large-private primary suite with a sunset-facing balcony, plus three spacious, light-filled bedrooms. Additionally, garage has been transformed into a versatile bonus space—ideal as a game room, entertainment lounge, or home gym. Features include epoxy flooring, a mounted 65” TV, and pool table (negotiable to stay). Recent Upgrades Include: • Brand new modern garage doors • Full PEX repipe, new exterior/interior paint, faucets, traps & valves • Newer bedroom carpets • NewerHVAC,WaterHeater&Softner • Updated recessed LED lighting throughout • New Lighting fixtures • Roof professionally pressure washed. Additional Highlights: • Low HOA $110/month • Award-winning Saddleback Valley Unified School District • Access to Montanoso Community Gym • 2 minutes to I-5 Freeway • 3.1 miles to Providence Mission Hospital, Kaleidoscope & Shops at Mission Viejo • 7.6 miles to Irvine Spectrum • 9.6 miles to Salt Creek, Dana Point & Laguna Beaches • 14.7 miles to John Wayne Airport • 30 minutes to North San Diego County. This is more than just a turn-key, move-in ready home—it’s a rare opportunity to own a private, resort-style property with some of the best Sunset views in Mission Viejo, all in a prime South Orange County location that truly checks every box. It just doesn’t get better than this. *Owners are licensed Real Estate Brokers. Buyers to conduct due diligence.
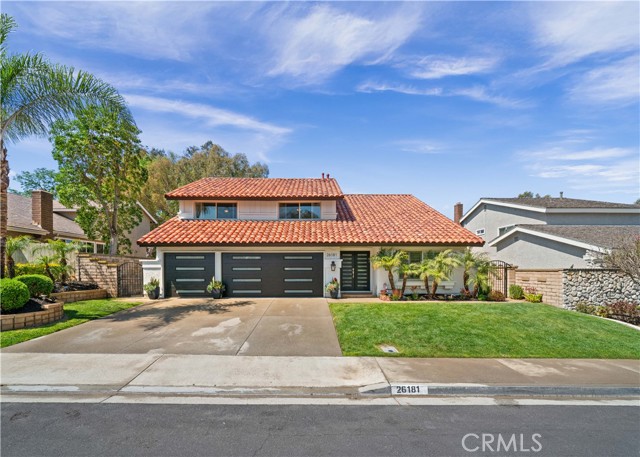
San Pedro
48701
La Quinta
$1,776,000
3,198
3
4
Welcome to your dream home at 48701 San Pedro Street in the heart of La Quinta Golf Estates. This stunning 3-bedroom, 3.5-bathroom residence, completely remodeled in 2023, epitomizes modern luxury and seamless indoor/outdoor living. Spanning 3,198 square feet on an expansive 11,325 square foot lot, this home is designed to capture the breathtaking views of the Santa Rosa Mountains. Large 2'x4' porcelain tile floors flow throughout the common areas, enhancing the open and airy feel of the great room, which boasts a cozy fireplace, and opens to the dining and kitchen area. The highly upgraded kitchen is a chef's delight, featuring double islands with quartzite waterfall countertops, stainless steel Wolf 6-burner cooktop, hood, & Wolf double ovens. A SubZero Column refrigerator & freezer, dual dishwashers, and an ice machine complete this culinary haven. Two impressive 16-foot stackable glass doors connect the indoor/outdoor living. Indulge in the new large pool and spa, built-in BBQ, and lush, low-maintenance landscaping. The primary suite is a private retreat with an additional 12-foot stackable glass patio door, dual vanities, an oversized shower, and a spacious walk-in closet. Additional features include private courtyard entry, upgraded on-suite bathrooms & showers, air conditioned 2-car + golf cart garage with epoxy floors & storage, new electrical and plumbing, LED lighting, 7'' base molding, central vacuum, tankless water heater, new 3-zone HVAC, and much more.

Zinn Dr
6425
Oakland
$1,775,000
3,174
4
3
MAJOR $100k PRICE REDUCTION!! Won't Last!! Nestled in the serene Hills of Montclair in Oakland, Ca this 3,174 sq. ft., three level contemporary home is a masterpiece of modern design and natural beauty. Featuring four bedrooms and two and a half bathrooms, this residence offers an open and airy floor plan featuring beautiful red oak hardwood floors, vaulted ceilings, expansive windows, and abundant natural light. The spacious living room is the perfect gathering space, complete with a cozy fireplace and stunning views of the surrounding woodlands. The oversized eat-in kitchen includes a comfortable sitting area, ideal for casual dining and entertaining. Retreat to the luxurious primary suite, featuring a fireplace, floor-to-ceiling windows, a private deck, and breathtaking wooded views. With a total of three private decks, this home seamlessly blends indoor and outdoor living, providing the perfect spaces to relax and unwind. Additional highlights include a two-car garage, ample storage, new heating and air system, a 23 panel 400k solar as well as battery house backup system, a level 2 EV charger and a prime location just minutes from hiking trails, and top-rated schools, 29 mins to the Embarcadero and 39 mins to SFO! Experience the best of contemporary living!
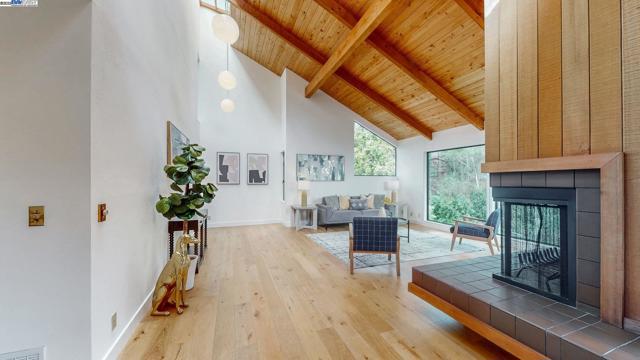
Camino Don Miguel
147
Orinda
$1,775,000
3,223
4
3
Gorgeous Spanish style home located in the popular city of Orinda! Built in 1932, situated adjacent to the Orinda Country Club this home combines modern amenities with historical elegance. Views of the golf course, sunset vistas and privacy. Wrap around deck offers peace and serenity. Open floor plan as you are greeted by an arched entry with lots of natural light. Generous sized primary suite with a large walk in closet and open bathroom with a water closet, dual sinks and shower over tub. Main level boasts den-office space (or bedroom), laundry room, family room, dining room, sun porch and living room. Updated kitchen, built in gas stove, modern appliances and a spacious nook area. Lower level is equipped with updated flooring, two bedrooms and an open updated bathroom. Must see home that you will fall in love with! Easy commute access to Highway 24, BART, short drive to the Caldecott Tunnel and/or short drive to Walnut Creek!
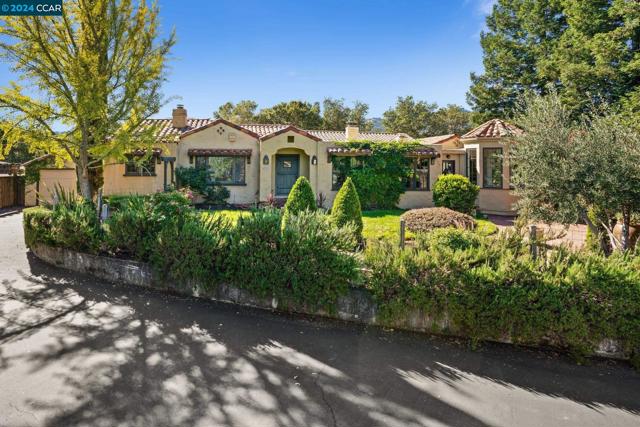
Fortuna Del Sur
20503
Escondido
$1,775,000
3,476
3
4
Welcome to 20503 Fortuna Del Sol This exquisite custom home is perched atop 2.55 acres of prime Elfin Forest land, offering panoramic views that will take your breath away. Nestled in the heart of this serene community, the property lies within the coveted Rancho Santa Fe School District, providing both tranquility and top-tier education. As you enter through the front door, you'll be greeted by a spacious upper level featuring three generously sized bedrooms. Each room is complemented by large decks that capture the stunning vistas and flood the interiors with natural light. The master suite is accompanied by a massive office with its own private storage room—ideal for those who work from home or require additional space. The main level is a true showstopper. The grand staircase leads to a welcoming living area with an abundance of natural light, highlighted by a beautiful wood-finished ceiling and side wall, adding warmth and character to the space. The gourmet kitchen is a chef’s dream, complete with ample space to entertain. Enjoy meals in the inviting dining area, positioned perfectly to maximize the incredible views outside. Also located on the lower level is a fourth bedroom, offering its own ensuite bath, perfect for guests or multi-generational living. A massive laundry room adds convenience to this already well-appointed home. Just minutes away from downtown San Elijo Hills, shopping, and a variety of hiking and equestrian trails, this location offers the perfect balance of privacy and accessibility. Plus, with no HOA or Mello Roos. SEE SUPPLEMENT Welcome to 20503 Fortuna Del Sol This exquisite custom home is perched atop 2.55 acres of prime Elfin Forest land, offering panoramic views that will take your breath away. Nestled in the heart of this serene community, the property lies within the coveted Rancho Santa Fe School District, providing both tranquility and top-tier education. As you enter through the front door, you'll be greeted by a spacious upper level featuring three generously sized bedrooms. Each room is complemented by large decks that capture the stunning vistas and flood the interiors with natural light. The master suite is accompanied by a massive office with its own private storage room—ideal for those who work from home or require additional space. The main level is a true showstopper. The grand staircase leads to a welcoming living area with an abundance of natural light, highlighted by a beautiful wood-finished ceiling and side wall, adding warmth and character to the space. The gourmet kitchen is a chef’s dream, complete with ample space to entertain. Enjoy meals in the inviting dining area, positioned perfectly to maximize the incredible views outside. Also located on the lower level is a fourth bedroom, offering its own ensuite bath, perfect for guests or multi-generational living. A massive laundry room adds convenience to this already well-appointed home. Just minutes away from downtown San Elijo Hills, shopping, and a variety of hiking and equestrian trails, this location offers the perfect balance of privacy and accessibility. Plus, with no HOA or Mello Roos, you’ll enjoy the freedom to make this property truly your own. And with the coast just a quick trip away, you’ll have easy access to all that the Southern California coastline has to offer.
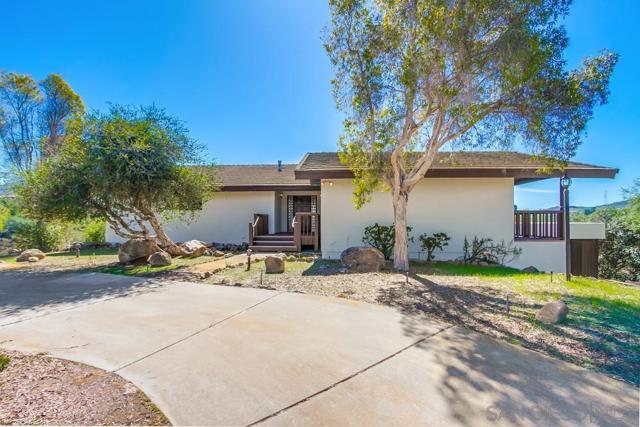
Hawthorne Creek Dr
993
Chula Vista
$1,775,000
3,765
6
5
The Woods at Eastlake Residence!!! Beautiful Former Model Home with 6 bedrooms and 5 baths!!! Two bedrooms are located on the first floor!!! Upgraded with a great layout!!! Master bedroom has it's own retreat and balcony!!! Walking distance to the The Woods Clubhouse and Pool!!! Patio has been upgraded with a built in BBQ, great for entertaining!!!

Galveston St
2514
San Diego
$1,775,000
1,759
4
3
Open your large stackable slider and experience indoor-outdoor living at its finest with panoramic views of Mission Bay and beyond. Nestled in the heart of Bay Park, this beautifully remodeled 4-bedroom, 3-bathroom home will serve up San Diego sunsets and twinkling city lights nightly. Designed for both comfort and style, the open-concept interior features abundant natural light, contemporary finishes, and energy efficient, cost saving upgrades throughout, to include a new roof, new sewer line and new electrical and plumbing. The sleek kitchen features quartz and granite countertops and ample cabinetry perfect for entertaining or everyday cooking. Spacious bedrooms offer peaceful retreats, while both bathrooms showcase modern tile work and high-end fixtures for a spa-inspired feel. The property also includes owned solar, providing energy efficiency and long-term cost savings. An added bonus is the detached auxiliary dwelling unit (ADU), currently utilized as a successful rental with strong occupancy perfect for generating income, hosting guests, or offering a separate living space for multigenerational living. Located just minutes from Mission Bay, local dining, shopping, and convenient freeway access, this home offers a rare blend of lifestyle, location, and investment potential all in one of San Diego’s most sought-after neighborhoods." 10x12 shed next to garage conveys New roof 2024 New sewer line 2024 New electrical and plumbing 2021 Interior Remodel 2021
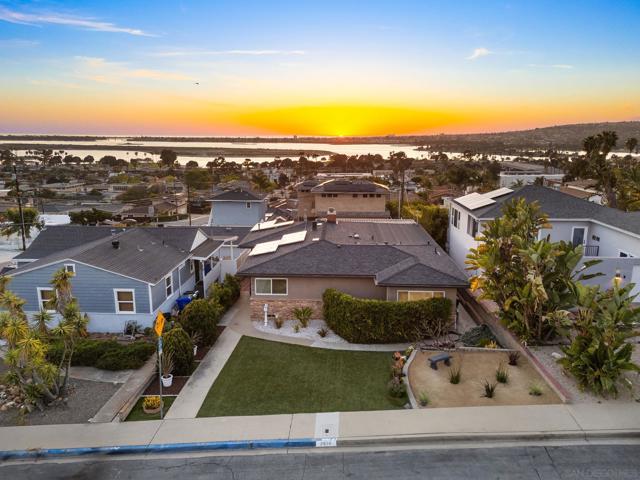
Joseph Dr
1902
Moraga
$1,775,000
2,111
4
3
This single-story custom home in The Bluffs neighborhood has 4 bedrooms and 2.5 baths and offers remodeled elegance throughout. Enter to a spacious living room with fireplace and a wall of windows with views of the hillsides. The updated kitchen with cherry cabinetry, granite countertops, gas range and double ovens has a dinette area and is open to the family room with sliders to the yard. Beyond is a formal dining room. The bedroom wing features 4 bedrooms including the primary with sliders to the yard. The primary bath has a custom vanity, dual-sinks and large closets. The hall bath has also been updated. There is a laundry room with storage, powder room and two-car garage with shelving and workshop. Enjoy the lush private yard with flowering plants and mature landscaping. With two decks, lawn and large concrete sport-court area it’s perfect for quiet relaxation and entertaining. The front yard has drought-tolerant landscaping and native plants. Additional upgrades include hardwood flooring, dual-paned windows, tankless water heater, high-efficiency furnace and air conditioning, and skylights. With top-rated schools, close proximity to the Lafayette-Moraga Trail and a close-knit neighborhood this is a perfect place to call home.
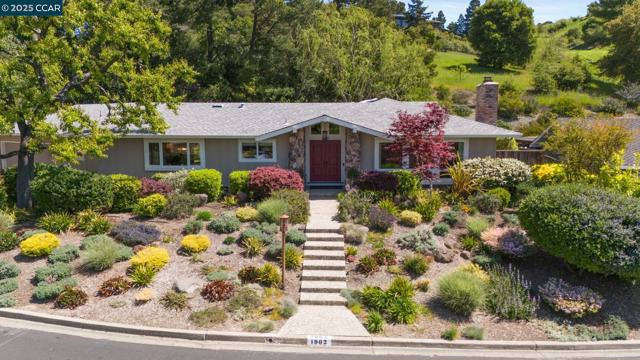
Thunderbird
210
Aptos
$1,775,000
2,900
3
3
Welcome to 210 Thunderbird Dr, a multi-level home nestled in the highly desirable Rio Del Mar neighborhood of Aptos. Offering 3 bedrooms, 2.5 bathrooms, and a spacious bonus room, this home is designed for both comfort and potential. The open-concept living and dining area is filled with natural light, featuring two sliding glass doors that seamlessly connect indoor and outdoor living. The primary suite is a retreat of its own, complete with a cozy fireplace, a generous walk-in closet, and ocean views. Each bedroom boasts its own sliding glass door, inviting in the surrounding scenery and providing access to the expansive deck perfect for soaking in the coastal air. As you walk past the second level laundry room, a generous bonus space awaits, ready to be transformed however you'd like. Ideally located just minutes from the beach, Seascape Golf Course, tennis club, local shops, and dining, it offers the best of Aptos coastal lifestyle. This home has incredible potential and is just waiting for your vision! The ocean views are even better in person, too... come see for yourself!

Tareyton Ct
45
San Ramon
$1,775,000
2,106
4
3
Beautifully Remodeled Home in South San Ramon! Located on a quiet cul-de-sac, this single-level, 2,100 sqft home sits on a 10,400 sqft lot with incredible upgrades. The spacious great room opens to a custom kitchen (remodeled 2021) with new appliances, custom cabinets, an island with a sink, and panoramic collapsible doors leading to the backyard. Enjoy a resort-style yard with a pool (WiFi pump 2022), a koi pond with turtles and fish, an outdoor kitchen, and space for an ADU, RV, or boat parking. The primary suite features a custom walk-in shower (2022), while the hall bath was updated in 2025. Other upgrades: new furnace & AC (2018), Ring security system (2020), interior/garage paint (2025), exterior paint (2020), and two storage sheds. Walking distance to Country Club Elementary, Pine Valley Middle, and California High School. Close to parks, shopping, and dining. Don’t miss this must-see home!
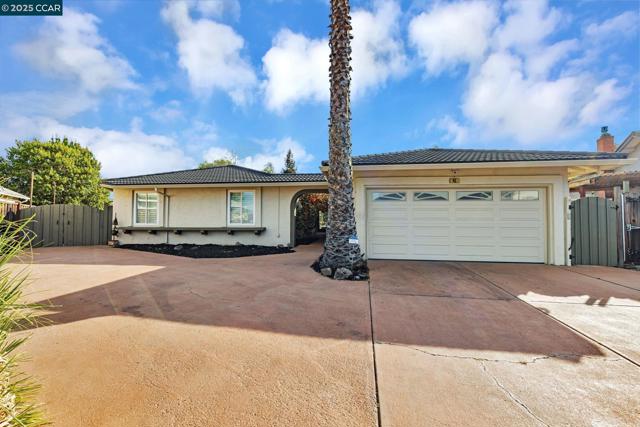
Abbottswood
6633
Rancho Palos Verdes
$1,775,000
1,542
3
2
Step into your dream home nestled within the sought-after Los Verdes neighborhood! This impeccably upgraded single-level residence presents 3 bedrooms and 2 baths with a seamlessly open floor plan that offers a light and bright ambiance, complemented by beautiful vinyl floors throughout. Step into the expansive living room, family room/dining area, and open kitchen. Enjoy an abundance of cabinets, stainless steel appliances, and a colossal quartz island that beckons entertaining and socializing with guests. Entertain in style in the family room, where the fireplace is adorned with quartz tiles, adding both warmth and sophistication to the space. The hallway gracefully leads to the three well-appointed bedrooms. The primary suite is a retreat in itself, offering a generously sized bedroom and a newly remodeled bathroom that epitomizes modern luxury. The second bathroom, also beautifully remodeled, is conveniently situated at the end of the hallway. In addition to all the upgrades, you will appreciate all of the rooms have custom closet organizers installed. This home is not only aesthetically pleasing but also packed with practical features for modern living. Enjoy dual-pane windows, recessed lighting, air conditioning, a 2-car garage with direct access, laundry room, EV charging outlet, and a tankless water heater. Open the French doors to a backyard that presents tranquility with an in-ground spa and a patio, providing an ideal setting for hosting memorable gatherings with family and friends. Situated in close proximity to award-winning Palos Verdes Unified schools and Peninsula Center, you'll find yourself conveniently located near shopping, restaurants, and parks.
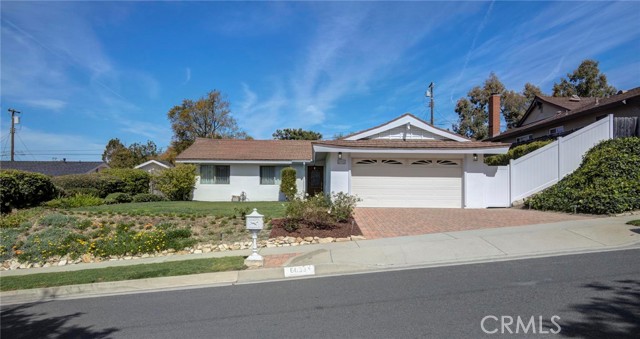
Dill
6112
Woodland Hills
$1,775,000
2,526
4
3
Nestled just minutes from Calabasas and a short drive to wonderful West Valley amenities, this stunningly reimagined mid-century modern ranch seamlessly blends space, style, and luxury. Designed for those who refuse to compromise, this home offers an expansive open-concept layout enhanced by vaulted pine shiplap ceilings, rich wood flooring, and a cozy fireplace, creating an inviting yet sophisticated ambiance. The meticulously upgraded galley-style kitchen is a chef's dream, featuring natural stone countertops, sleek Italian appliances, and custom warm wood cabinetry ideal for both intimate family meals and vibrant entertaining. Thoughtful modernizations throughout include a new electrical panel, tankless water heater, advanced HVAC system, and dimmable recessed lighting. Skylights in every bathroom flood the home with natural light, enhancing its warm and airy feel.The primary suite is a private sanctuary, boasting an oversized layout, a spacious den, a spa-inspired ensuite with a floating tub, and dual walk-in closets. The floor plan ensures privacy, offering an additional ensuite bedroom and two more generously sized rooms, including a secluded guest suite perfect for visitors or a dedicated home office. Step outside to your serene backyard oasis, where hand-selected flora, a stylish dining area, and an inviting outdoor lounge set the stage for al fresco dinners and weekend gatherings. Designed for effortless entertaining, this home is sure to impress guests from across the Westside, whether for a chic dinner party or a relaxed Sunday garden brunch. Perfectly situated near top-rated schools like Hale Charter Academy, Welby Way Charter Elementary, and Lockhurst Elementary, this property offers the ultimate blend of modern luxury and family-friendly living. Bespoke furnishings, curated exclusively for this space, are also available for this rare turnkey opportunity for the discerning buyer. Experience the best of Woodland Hills and Calabasas.
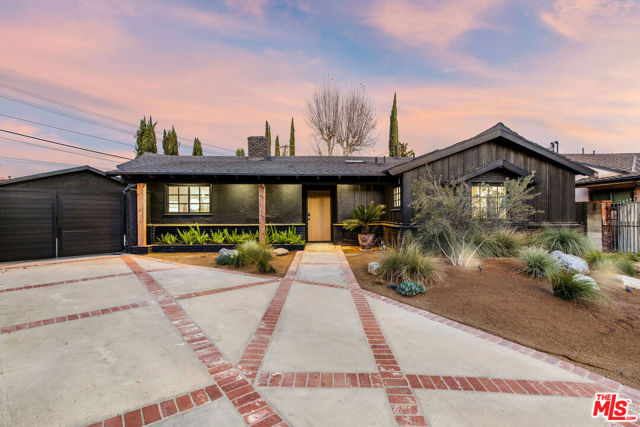
Montpelier
49128
Indio
$1,775,000
4,937
4
5
Experience the perfect blend of elegance and comfort in this stunning 4-bedroom, 5-bathroom estate behind the gates of Madison Estates in South Indio's sought-after Festival Corridor. Boasting nearly 5,000 square feet of sophisticated living space, this home is designed for those who appreciate quality craftsmanship, spacious interiors, and seamless indoor-outdoor living. The gourmet kitchen is a chef's dream, featuring a built-in double-door refrigerator, double ovens,7 burner Wolf range, granite countertops, a walk-in pantry, and an oversized kitchen island with dual sinks and seating for 6+--perfect for casual dining or entertaining. The home offers two master suites, each with stunning private en suites, while the primary suite showcases dual vanities, travertine countertops, a massive walk-in closet, and a cozy in-room fireplace for ultimate relaxation. At the heart of the home, the centrally located great room provides a seamless flow between the private front courtyard--complete with a custom entertainment center, freestanding fireplace--and the expansive rear yard, which features a large covered patio, pool, raised spa, built-in BBQ and mature landscaping. Each guest bedroom offers a private en suite, ensuring privacy and convenience for all. Additionally, a formal dining space opens to the courtyard, creating a picturesque setting for entertaining. Rounding out this incredible home is a spacious 4-car garage, providing ample storage for vehicles and recreational gear. Freshly painted interior. Ideally located on a spacious acre corner lot near world-class golf courses, shopping, dining, and festival venues, this home is a true desert retreat.

Winnetka
4623
Woodland Hills
$1,775,000
2,750
4
3
Ready to experience a gem house in Woodland Hills? This recently exquisitely remodeled stylish residence is prestigiously located south of Ventura Blvd. in a highly desirable area of Woodland Hills, CA. It is a must-see. This impressive 4 Bedroom, 3 bath house measures 2,750 sq.ft. on a 15,563 sq.ft. lot (all measurements are per assessor office). Dramatic double doors lead you inside to discover an expansive floor plan with soaring ceilings in the entry, appealing architectural accents, large formal dining room, spacious living room with grand fireplace and beautiful family room with an adjoining classic built-in wet bar made of Italian tiles, an ideal spot for hosting guests and mixing craft cocktails, making this home perfect for entertaining family and friends. Recessed lightings soar overhead as you ascend to the open formal dining area .Dine-in kitchen that features quartz countertops, beautiful custom cabinetry and all of the high end Kitchen Aid stainless steel appliances the home chef needs. An abundance of large pane windows with custom made shades throughout the house provide amazing natural light to illuminate the entire home. After a long day, unwind in your private, carpeted upstairs large ensuite bedroom, offering a glass-enclosed Italian tile shower and a soothing massage tub . luxuriant backyard vistas are on display as you flow from the kitchen into the bright and welcoming family room. Mature trees and well-maintained landscaping surround your patio and fenced pool to create a secluded private oasis for outdoor dining, entertaining, and relaxation. The home also features a blend of newly installed hardwood floors and fine Italian tiles. Towering trees, a sparkling pool and lush surrounding foliage make this the house you’ll want to call home. Close to "The Village”, Warner Center, shopping, parks, and desirable schools. A true gem for living and entertaining. Come experience this open, spacious and dazzling home while this opportunity is still available!
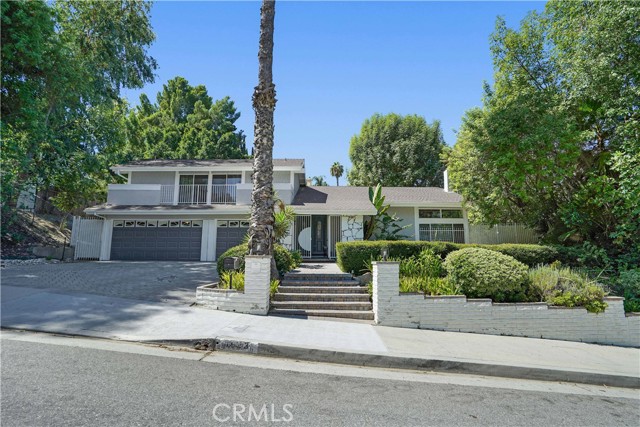
Charlinda
3208
West Covina
$1,775,000
3,564
4
4
EXCELLENT FENG SHUI amazing home nestled on a HUGE ALL FLAT LOT OF (23,804 SF) room for ADU or pickleball court. Every owner of this house has successful businesses and it also has a peaceful atmosphere with excellent positive energy. It features 4 bedrooms, 4 bathrooms, plus a huge entertainment Room. Roof only 2 years old. Harwood flooring, granite countertops, LED recessed lighting and custom crown molding/beams throughout. Living room with fireplace and leads to the formal dining room. The large open concept gourmet kitchen includes granite counters, and stainless-steel appliances adjacent to the family room. Breakfast nook has multi-sliding door/piano doors that Leading to the backyard with covered patio to enjoy the outdoor scenery. Huge all flat PARK-LIKE backyard with sparkling pool and palm trees perfect for gatherings of friends and family. This house is located in one of the best neighborhoods in the city of West Covina with walking distance to South Hills golf course/country club and only few minutes from the shopping centers, restaurants, parks and Mt. Sac. San Antonio College. Cul-De-Sac Location to enjoy a secluded privacy. This home is an entertainer's delight!
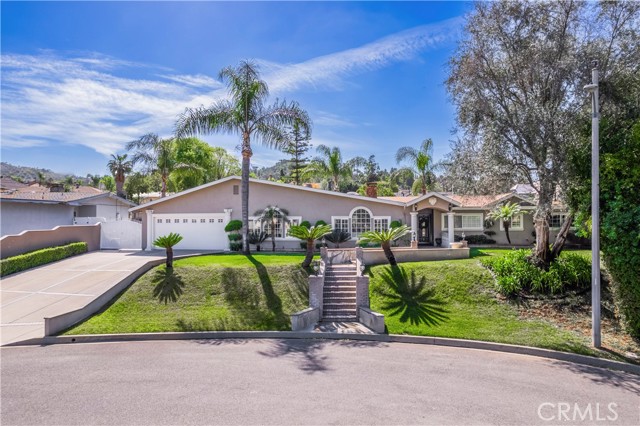
Avenue 42
400
Los Angeles
$1,775,000
1,988
3
3
Welcome to La Casa Lu-Vie nestled in the highly sought after area of Mount Washington neighborhood. This stunning 1927 Spanish bungalow sits on a rare 9,000 sq. ft. lot with access from Avenue 42 and Camino Real. Only one other home provides this double lotaccess to their property. The home oKers a private tree house oasis with a pool. The home has been cared and meticulously maintained to the Spanish Bungalow architecture of the home. Allegedly the home was built for the silent film star Enid Markey, the original "Jane"in the very first "Tarzan" movie, 1918 "Tarzan of The Apes" and "The Romance of Tarzan". The 1,688 sq ft main house in features 2 bedrooms, 2 bathrooms, a spacious living area, tvroom, a beautifully updated kitchen, dining room, laundry area, three large walk-in closet sand two separate storage areas all with in the home. Both bedrooms oKer a spa like feel with on suite bathrooms. The main floor bedroom has French doors and deck to enjoy the bird house feel of the home. The lower primary bedroom with two walk- in closets spaces,one with custom built in cabinets. Extra-large shower that is also a steam room and quite sitting area with fireplace (fireplace is decorative and not warranted). The back yard is an entertainer's paradise. The main living room has a beautiful 20ft domed ceiling making the room feel and appear grand. The French doors oK the living room open to an extra-large deck for entertaining or just enjoying the tranquil hill. The living room also has an large arch window that allows tons of natural light into the space. The outdoor kitchen with two BBQ stations, oversized sink and garbage disposal with two beverage refrigerators. The over-sized custom dining table and chairs that seat 16 will be left to the new owner. The backyard also has lounge area for relaxing and bar. The custom in-ground pool and hot tub surrounded by weather treated wood decking and a stunning cabana that can be enjoyed year-round, with curtains open or shut for privacy. The pool has new heater for the pool and jacuzzi, just one year old. The pool also has a Hayward turbo cell salt chlorination system making the water more enjoyable, better for the skin and requiring very little maintenance.The pool and cabana area are truly one of a kind in the Mt. Washington area. There is also a pool room that is currently used as a room for overnight guests. Above the pool room is an outdoor gym area. Some of the equipment will remain. It is a breathtaking view to have while exercising. Through-out the property you will find tile from the famed tile maker"Batchelder" They are cemented in walkways, seating areas and around the primary exterior door. Batchelder was a famous turn of the Century tile maker located in Pasadena.A detached ADU has 300 sq ft of living space and is located above the garage. Currently it is rented and generates $1,700/month in rental income. Tenant is willing to vacate or stay.Updated plumbing new roof on the ADU and a 300+-year-old Yucca tree as a centerpiece,this unique property blends timeless charm with modern convenience. The night-time presents a light show on the property with over 60 outdoor low voltage path and spot-lights from the front the rear of the property. Truly an entertainer's paradise. The owner has also made the home a smart home, from speakers, sprinkler system, alarm system, outdoor security cameras, thermostat, garage door, pool pump and heater and outdoor lighting canbe controlled and programed by apps on your smart phone.Don't miss this rare gem! Conveniently located near major freeways, just minutes from DTLA, City Hall, Grand Park, MOCA Museum, Grand Central Market, Fashion & Jewelry Districts, Keck Medicine of USC, Dodger Stadium, and so much more. Two fruit trees also are on the property, one orange tree and one lime tree, both produce amazing fruits.

Don Milagro
4494
Los Angeles
$1,775,000
1,962
3
3
Discover the perfect blend of timeless mid-century design and contemporary elegance in this fully renovated 3-bedroom, 2.5-bathroom home, nestled in the sought-after Baldwin Hills neighborhood. With 1,962 sq. ft. of thoughtfully designed living space, this home offers both comfort and sophistication. Step inside to an open and airy floor plan featuring brand-new water-resistant vinyl flooring, fresh interior and exterior paint, and an abundance of natural light. The spacious living area flows effortlessly into a beautifully updated kitchen, complete with sleek countertops, custom cabinetry, and premium stainless steel appliances—ideal for both entertaining and everyday living. Outside, your private oasis awaits. The meticulously landscaped backyard features a sparkling pool, perfect for sun-soaked relaxation or lively gatherings. Take in breathtaking views as you enjoy al fresco dining, evening cocktails, or peaceful mornings with a cup of coffee. Designed for seamless indoor-outdoor living, this home is a true retreat in the heart of the city. Experience style, comfort, and functionality—all in one exceptional home.
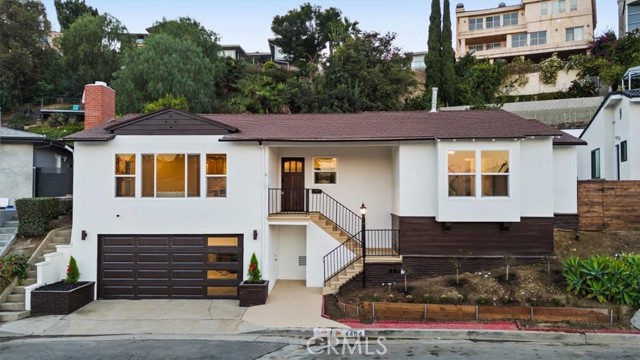
Winter Haven
55121
La Quinta
$1,775,000
3,370
4
5
TURNKEY FURNISHED 4BR/4.5BA 3,370 Sq. Ft. Desert Retreat Offering Peace, Privacy, and Picturesque Panoramic Mountain Views. This stunning property is located behind the guarded gates of PGA West in Sunny South La Quinta. Located within Monterra at PGA West, this light and bright home offers newer construction with modern appointments, soaring ceilings, tile flooring throughout and incredible privacy. The sprawling great room with fireplace, wet bar and rolling wall of glass opens to the West facing covered patio with automatic solar drop shade. The oversized spa/spool offers one to comfortably cool off on the warmer days or quickly heat for those cooler nights. Additional outdoor living features included built-in BBQ, fire pit, and lighted pergola. The spacious kitchen features high end KitchenAid appliances, including two dishwashers, large kitchen island, pantry and buffet. Thoughtful bedroom configuration, featuring the master suite at one end, junior master at the opposite end, ensuite bedroom located off the entry and PRIVATE CASITA off the front of the home. Incredibly furnished and tastefully decorated this home is sure to make for a wonder vacation getaway or full time residence! Easy to show...Call/text to schedule a tour today!
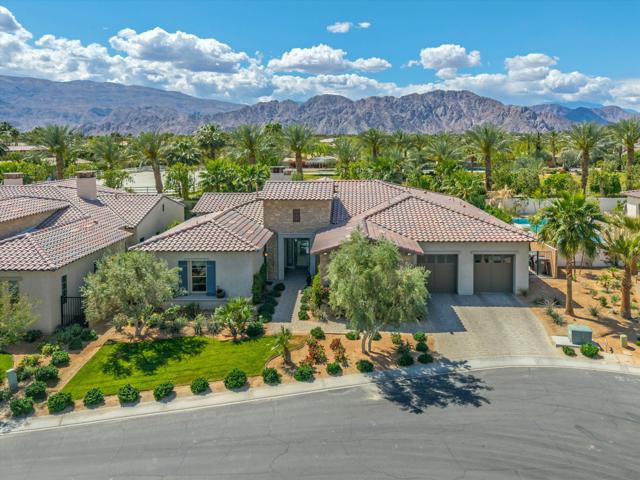
Tennyson
26031
Stevenson Ranch
$1,775,000
3,562
5
5
Breathtaking Views & Luxury Living in Stevenson Ranch. Welcome to 26031 Tennyson, a stunning 5-bedroom, 4.5-bathroom home perched at the top of Stevenson Ranch in a serene cul-de-sac. Spanning 3,562 sq. ft., this sought-after Twilight Vista residence offers the perfect blend of elegance, comfort, and breathtaking unobstructed mountain views. This home sits on a large 10,553 sq. ft. lot. Upon entering, you are greeted by soaring high ceilings and an inviting living room. The highly desirable first-floor guest suite with an ensuite bathroom provides privacy and convenience, perfect for overnight guests or extended family stays. The elegant formal dining room offers generous seating, making it ideal for hosting unforgettable gatherings and intimate dinners. At the heart of the home is a chef’s dream kitchen, featuring an oversized marble waterfall island, trendy backsplash, and high-end Viking appliances, including a double oven and refrigerator. The resort-style backyard is an entertainer’s paradise, complete with an outdoor kitchen, fire pit, pool, spa, and endless panoramic views ideal for hosting or unwinding in your private retreat. Upstairs, a spacious loft leads to four additional bedrooms, including the primary suite, which boasts an oversized deck perfect for sipping morning coffee or enjoying spectacular sunsets with a glass of wine. The remodeled primary bathroom features a soaking tub, walk-in shower, dual vanities, and separate closets. One of the secondary bedrooms also includes a remodeled ensuite bathroom with stylish tile and quartz countertops, while two additional bedrooms share a beautifully updated hallway bathroom. The upstairs laundry room has been upgraded with sleek gray tile floors and modern countertops. Located near top-rated schools and parks with trails, sports fields, a playground, and tennis courts, this home offers both luxury and convenience. Plus, easy freeway access makes Stevenson Ranch highly desirable among commuters. Don’t miss this amazing opportunity to own a home that truly has it all!
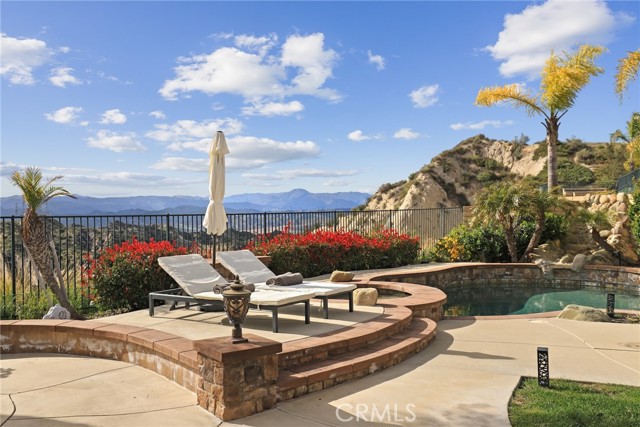
Manzanita
500
Sierra Madre
$1,775,000
2,302
4
2
Located just a few blocks from Downtown Sierra Madre, this turnkey 2,300+ sq foot home is located on a sprawling 10,754 sq foot corner lot. Upon arrival, you are immediately greeted by a large & lush front & side yard with mature landscaping. As you enter into this spacious 4-bed, 2-bath home, you are welcomed into the large & charming living room with hardwood floors, built-in bar, recessed lighting, crown molding, and cozy fireplace. The adjacent dining room flows out to the charming side patio area with outdoor lighting, seating, and firepit. This patio area is an ideal outdoor extension of the home and provides the perfect setting for outdoor dining & entertainment. Through the living room, you enter into the spacious family room, which has sliding doors that lead to the backyard & patio. Off of the family room is the tastefully remodeled & updated gourmet kitchen featuring stainless steel appliances (gas oven & range, dishwasher, ice maker, and refrigerator) and a large pantry. Off of the kitchen, is the interior laundry room, which leads to both the backyard and the attached, direct-access 2-car garage. The final room on the main level is the spacious primary suite with attached full bathroom featuring a separate bathtub & shower. The primary suite also has a door which leads to the side yard/patio area. The upstairs level of the home features 3 additional & spacious bedrooms and a full bathroom. The backyard of this lovely property has a large patio area for outdoor dining & entertainment, an in-ground jacuzzi, and both a back lawn & side yard area. Other features of the home include solar panels (owned & paid off), energy efficient dual-pane low-e windows, dual-zone HVAC system with HEPA filtration, new carpeting, new roof, and a large driveway with room for parking for an additional 5 cars. Conveniently located in the heart of Sierra Madre, this amazing property is close to schools, parks, shopping, dining, and transportation. Do not miss this amazing opportunity!
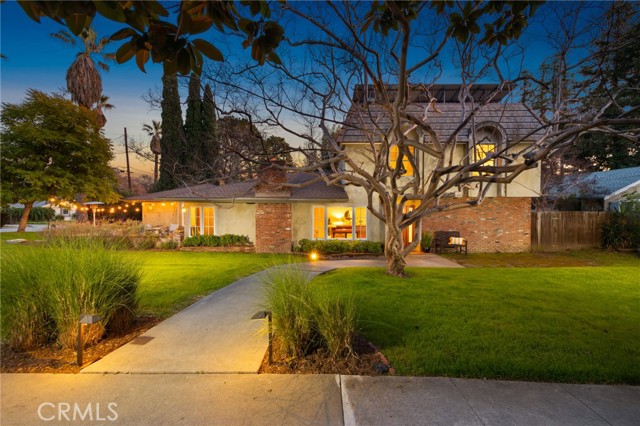
SOBRANTE COURT
1836
Walnut Creek
$1,775,000
2,814
3
3
Nestled in a tranquil enclave of upscale modern homes, this property has the luxurious ambience sanctuary retreat, exuding sophisticated & chic style! Stunning features throughout include dramatic sun-filled rooms, soaring ceilings, a sharp and updated chef's kitchen as well as inviting indoor and outdoor entertaining spaces. Lush & serene yard with a backdrop of mature trees, patios & decks creating an entertainer’s paradise & family retreat! Updated kitchen boasts slab granite counters, a center island with cooktop, gleaming stainless steel appliances, and eat-in informal dining and sitting area which leads out to entertaining decks! Formal living room with rich hardwoods, vaulted ceilings, plantation shutters and wood burning fireplace with wood mantel and built-in cabinetry. Striking dining room boasting an impressive custom made glass light fixture, recessed lighting and a wet bar with freshly painted cabinetry and slab granite counters. A custom wood spiral staircase leads to the sunny office loft with built-in shelving. Bonus storage loft area (with winch) in garage. High-end resort feel: the primary suite boasts a fireplace, vaulted ceilings, serene balcony, split bath layout. Close to Walnut Creek amenities with a Napa Valley getaway vibe!
