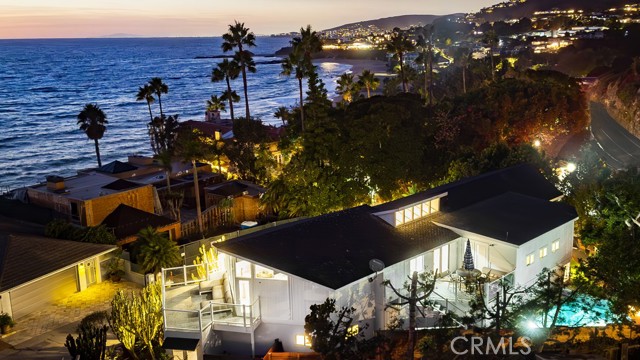Search For Homes
Form submitted successfully!
You are missing required fields.
Dynamic Error Description
There was an error processing this form.
Balboa Coves
14
Newport Beach
$9,500,000
4,211
4
4
Take advantage of this rare opportunity to enjoy a luxurious home with 35' of water frontage with sandy beach and 33' slip in Newport Beach’s private and gated Balboa Coves community. Beautiful bay views are enjoyed from both levels of the residence, which was built in 2010 and effortlessly combines Montage-style Craftsman architecture with modern appointments. Enjoy direct access to a private sandy beach where you can store kayaks and paddleboards. The cove-front backyard is made for entertaining, complete with slate decking, a retractable awning, large sunny patio with ample room for socializing, and a covered patio highlighted by a built-in BBQ and wood-fired pizza oven. A gated courtyard entry leads to a private Dutch door with stained-glass window that opens to a bright and airy main floor with water views. You and your guests will appreciate a dining room opening to the covered patio, and a living room with fireplace and access to the patio via two 12' slide-away glass pocket doors that form a corner of the room when closed. An island with prep sink and a separate peninsula with breakfast bar lend style and convenience to the home’s impressive custom kitchen with white bead-board cabinetry, marble countertops, full tile backsplash, farmhouse sink, water views, a built-in Sub-Zero refrigerator, and a Viking range with double oven, six burners, griddle and matching hood. Measuring approx. 4,211 square feet, the generous two-story floorplan caters to your lifestyle with 4 bedrooms including two on each floor, 3.5 baths, office/gym, a three-car garage w/ storage, plentiful guest parking, and a dedicated home theater with 9' screen and seating for seven. Flooring crafted from wine barrels highlights a temperature-controlled wine cellar, and the second level’s great room showcases a bay-view deck, walk-in wet bar, open-beam vaulted ceiling and handsome stone fireplace. Luxury is elegantly redefined in a primary suite with sitting area, balcony, vaulted ceiling, a walk-in closet with custom built-ins, separate vanities with stone countertops, a freestanding tub and multi-head shower. A wood-paneled elevator serves both levels of the residence. Wide-plank wood flooring throughout, wainscoting, custom tile in baths, mitered windows, water purification, Seller owned solar power and electric car charger. Limited to 68 homes, Balboa Coves is enviably close with gate access to restaurants and shops at Lido Marina Village, Newport Beach Pier and miles of beaches
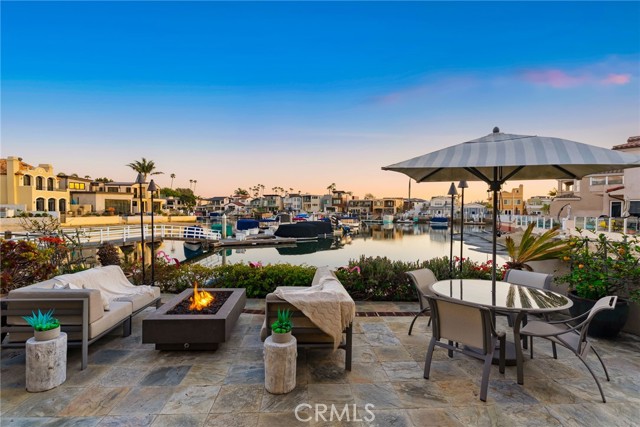
The Strand
1836
Hermosa Beach
$9,500,000
3,908
11
7
Welcome to 1836 The Strand, an exceptional beachfront 5-unit property located in highly sought-after North Hermosa Beach. Very rarely does one encounter an opportunity to acquire a “to the studs” fully remodeled property spanning 3,908 sq.ft., 11 bedrooms and 7 bathrooms, under $10M on this prime stretch of The Strand. Fully renovated from top to bottom, this property showcases meticulous attention to detail, including all visible elements, plumbing, electrical and more. Grandfathered beyond current building restrictions, this property stands taller and wider than what is now permitted for new construction, offering uniquely breathtaking ocean views from four of the five units. Wake up to the soothing rhythm of the waves and panoramic ocean views stretching from Malibu to Catalina Island. Unmatched in its prime location, 1836 The Strand provides the epitome of the Southern California beachfront lifestyle, ideally located between the Pier with its vibrant restaurants, shops, and cafes, and 22nd Street with iconic Martha’s Cafe and the Bottle Inn. This remarkable income property offers excellent investment potential, offered under $2M per unit—well below Hermosa Strand condo values, and generating a gross scheduled income of $425,196. For context, the neighboring 3,750 sq. ft. home on a 2,410 sq. ft. lot sold last year for $14.25M, highlighting the exceptional value of this offering. Options abound… Retain the penthouse as your private beachfront retreat, offer guest accommodations for family and friends, and maximize rental income from the remaining units. This beachfront gem ranks with a high score of 84 on WalkScore.com, and offers easy access to renowned schools, freeways, and numerous local destinations like LAX, Santa Monica and downtown LA. 1836 The Strand is a one-of-a-kind property that rarely graces the market. Its versatility, stunning views, and unmatched location make it an irresistible opportunity for discerning buyers, investors, or those seeking a luxurious family beach compound. For investors looking to expand their Strand portfolio, additional off-market properties may be available as part of a larger acquisition. Inquire for details, and don’t miss this chance to own a piece of the coveted Strand lifestyle.
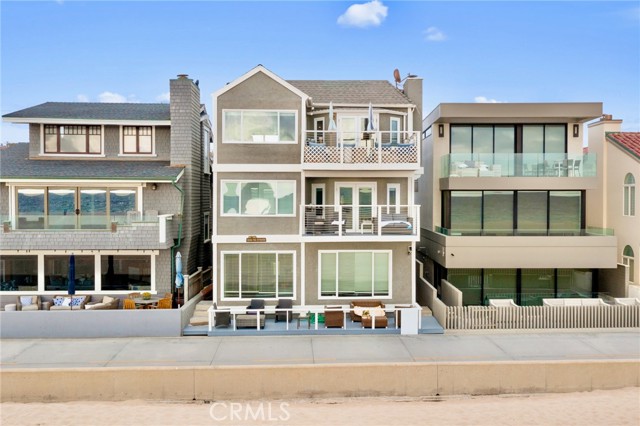
Valley Vista
15907
Encino
$9,500,000
9,475
7
10
World class Encino Estate with captivating architecture spanning 9475 indoor-outdoor square feet of pure elegance and sophistication. Enter into the beautiful 2 story foyer showcasing soaring ceilings, a floating staircase and an incredible amount of natural light! Beyond the entry, the great room seamlessly flows into the striking kitchen outfitted in custom cabinetry, and top of the line appliances. Travel upstairs to the luxurious primary suite complete with a large balcony overlooking the stunning grounds, dual baths, and dual closets. Unmatched amenities including an additional 6 ensuite bedrooms, a large media room, office, gym, 2 glass encased temperature-controlled wine display refrigerators, bar and state of the art security system. Hosting an unmatched outdoor setting perfect for both entertaining and intimate settings, the backyard features a basketball court, an oversized pool with a spa, built-in barbeque, a spacious grass area as well as a firepit for complete entertainment. This masterpiece with unparalleled luxury & modern finishes is truly one of a kind!
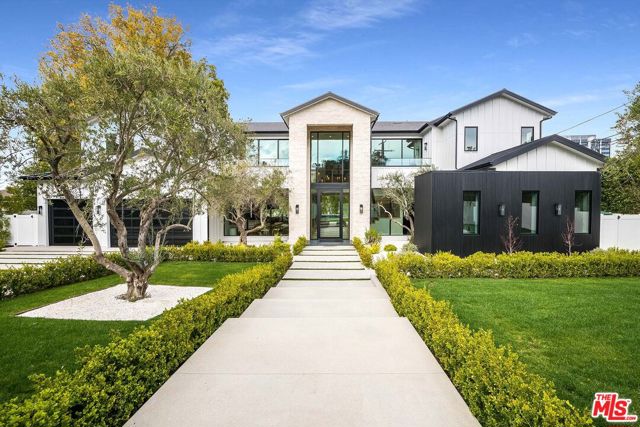
Rodeo
625
Beverly Hills
$9,500,000
0
0
0
Bring your vision to life with this Rodeo Drive property and create a modern oasis tailored to your personal taste and style boasting up to 11,500 square feet of space, 5 en-suite bedrooms, spacious living areas, a gourmet kitchen, home theater, a temperature-controlled wine cellar, relaxing spa, and a well-equipped fitness center are possible. Immerse yourself in the glamorous lifestyle of Beverly Hills while reveling in the privacy and tranquility this exceptional home can offer. Preliminary plans by renowned architect TAG front are available for review by appointment. Please be advised that the photography shown are renderings.
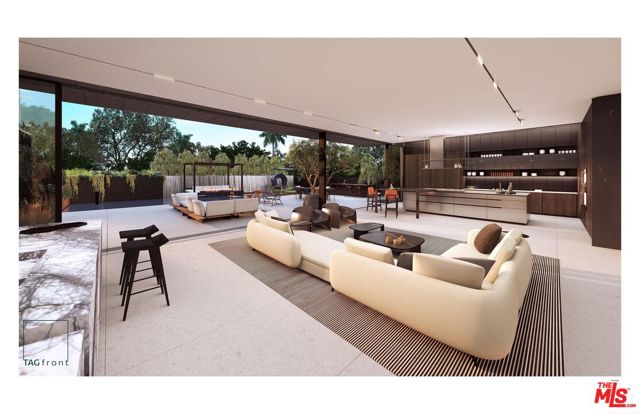
Balboa
4639
Encino
$9,500,000
0
7
8
Ultra private turnkey and tucked away from the street this gated modern Cape Cod estate offers it all. Located in the Clark Gable Estates area this compound has significant upgrades through out. Impressive entry with open layout, soaring ceilings, and an abundance of natural light. Stunning wood floors lead to a bright dining room surrounded by large French doors and a beautiful interior courtyard. The gourmet kitchen features state-of-the-art appliances, a double island with space for informal dining, and a butler's pantry. Adjacent, a large and striking bar flows into the expansive family room. Massive pocket doors open to create a seamless indoor/outdoor entertaining experience. The master suite offers panoramic views, a lovely sitting area, and a deck. The backyard sanctuary boasts incredible views, an infinity zero-edge pool and spa, a pool house, patio space, a fire pit, a grassy lawn, and a covered alfresco dining area with a BBQ.
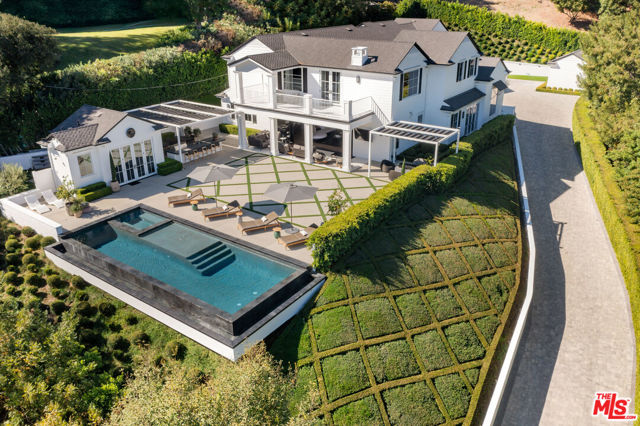
Kiva
203
Palm Desert
$9,500,000
9,676
4
8
Experience unparalleled luxury at 203 Kiva Drive, nestled in the prestigious BIGHORN Golf Club community in Palm Desert. This extraordinary residence boasts nearly 10,000 square feet of exquisite living space, featuring 4 bedrooms and 8 baths designed for ultimate comfort and sophistication.Renowned for its breathtaking desert and mountain views, BIGHORN offers an unmatched lifestyle with world-class amenities just steps away. This architectural masterpiece showcases modern elegance, expansive indoor-outdoor living spaces, and a private oasis complete with a pool and spa.With a prime location near the club's two championship golf courses, fine dining venues, and state-of-the-art wellness facilities, 203 Kiva Drive is the epitome of desert luxury living. Don't miss the opportunity to make this stunning property your own.
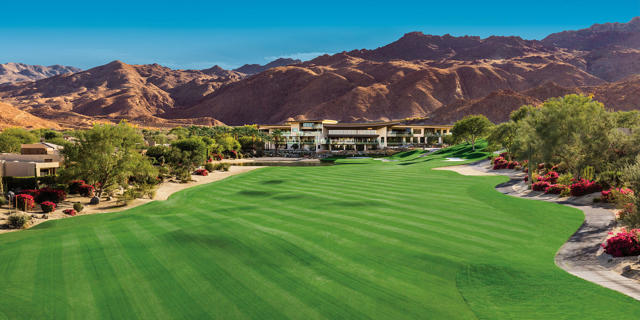
30671 Steeplechase
San Juan Capistrano, CA 92675
AREA SQFT
9,000
BEDROOMS
7
BATHROOMS
9
Steeplechase
30671
San Juan Capistrano
$9,500,000
9,000
7
9
Tucked behind the gates of the coveted Hunt Club community, this enchanting custom-built estate is a true sanctuary—where timeless elegance meets the warmth of old-world charm. Set on a sprawling one-acre equestrian lot, this 7-bedroom, 9-bathroom residence was thoughtfully designed to embrace family life, while offering the luxury and serenity of a private resort. From the moment you enter, you're met with exquisite craftsmanship, curated finishes, and a sense of effortless beauty. Grand yet inviting, the home flows gracefully from one space to the next—where sunlit terraces, cozy fireplaces, and generous gathering areas invite connection, laughter, and memory-making. At the heart of the home lies a dream kitchen, outfitted with top-of-the-line appliances and a full prep kitchen—perfect for preparing holiday feasts or casual Sunday breakfasts. The expansive living and entertaining spaces include a full bar, game room, wine cellar, and an intimate movie theatre, creating the ultimate setting for both festive celebrations and quiet nights in. Step outside to your own private paradise: a breathtaking pool and spa surrounded by rolling hills, lush gardens, and open skies. The entertainers’ lawn leads to a picturesque equestrian trail and a magical tree-covered hideaway—an idyllic scene for family picnics, stargazing, or storytelling under the branches. With its dual-subterranean garage, abundant storage, stunning office, and proximity to top schools, fine dining, and boutique shopping, this home offers the best of both worlds: luxurious comfort and everyday practicality. This is more than just a home—it’s a love letter to family, nature, and timeless living. A rare and elegant haven waiting to welcome its next chapter.
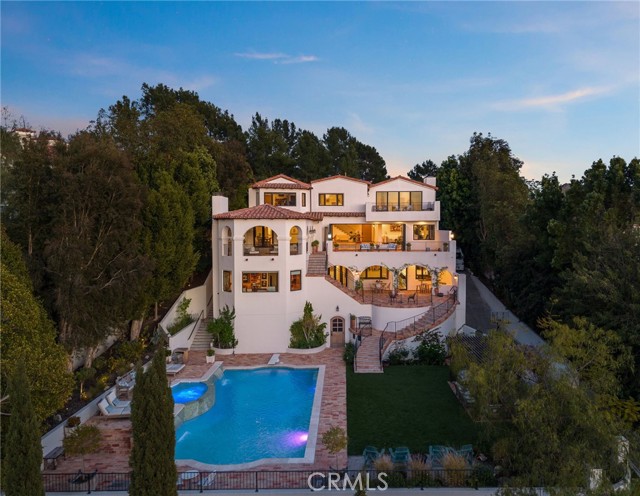
Trently Lane
2121
$9,500,000
4,595
5
6
Located in the sought-after Coldwater Canyon, 2121 Trently Lane rises through the pines like a lighthouse. Though the glitter and glamour of Rodeo Drive are only minutes away, this airy, elegant compoundset on two separate parcels of landis a tranquil oasis on the edge of the city. Set behind a gated courtyard, this 4,595-square-foot home welcomes you with tasteful East Coast charm. The thoughtful floor plan blends high ceilings with well-defined spaces to create a warm, traditional setting. Abundant natural light fills the home, while beautiful upgrades cater to the most discerning buyer. Settle in at the bright breakfast bar beneath the chef's kitchen skylight, and peer through the glass-walled fireplace into the living room. Beyond the kitchen, living spaces, and dining room, the main floor includes a home office, a media room, and an ensuite library that could serve as an additional bedroom. Upstairs, the commanding primary suite features soaring ceilings and walls of windows overlooking the surrounding greenery. The spacious primary bath, complete with a Juliette balcony, is elegantly appointed with marble countertops and flooring, subway tile, and stainless steel farmhouse-style faucets. Two additional upstairs bedrooms each include ensuite bathrooms, walk-in closets, and built-in window benches that make the most of the peaceful views. A loft area completes the upper level, offering the perfect retreat for study or relaxation. Above the detached two-car garage is a large studio with its own bathroom ideal for a private office, spacious home gym, or guest suite. Step outside through chic, glass-paneled doors to enjoy the 54-foot, extra-wide lap pool, dine alfresco on the patio, fire up the outdoor grill station, or lounge across the expansive private grounds just shy of an acre and accented by oak, olive, and citrus trees. Just a stone's throw away, you'll find direct access to exceptional hiking and recreation at Franklin Canyon Park. This unique property offers the best of Beverly Hills living combining convenient city access with the serenity of an ultra-private retreat. This is one you won't want to miss.
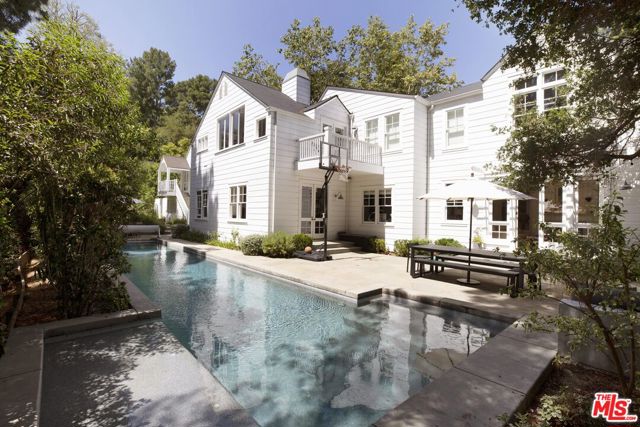
Estrondo
4442
Encino
$9,500,000
10,536
6
8
Perched in the coveted Encino Hills, this newly built architectural gem, designed by Dorothy Macik and architect Eran Gispan, blends modern design with organic serenity, framed by sweeping panoramic views. The exterior exudes timeless elegance with limestone veneer, smooth plaster, and composite siding, accented by sleek aluminum-clad details. A grand pivoting glass door welcomes you into a world of refined luxury, where wide-plank white oak floors flow seamlessly, complemented by bespoke gray-smoke cabinetry. The gourmet kitchen is a masterpiece, featuring Quartzite countertops, honed marble finishes, Watermark fixtures, and custom cabinetry. Designed for effortless entertaining, the open-concept living spaces are anchored by a dramatic dual-sided fireplace, flanked by hand-forged steel shelving with smoke-tinted mirrors. Velvet wallpaper adds tactile luxury, while Fleetwood sliding doors dissolve indoor-outdoor boundaries. Ascend the floating staircase to four lavish en-suite bedrooms, each a private sanctuary. The primary suite offers a patio balcony with breathtaking views, a cozy fireplace, and a spa-inspired bath clad in travertine stone, complete with dual vanities, a soaking tub, and a glass-enclosed shower. A cinema-worthy movie theater ensures an immersive entertainment experience. The backyard epitomizes California living with a sparkling pool and spa, outdoor BBQ kitchen, and sports court, all set against the stunning unobstructed view of a hillside backdrop. A versatile ADU includes a gym and a bedroom—ideal for guests or extended stays. Additional highlights include a powder room with a handmade stone sink, modern drywall detailing, and Allied Maker light fixtures. Fully equipped with an automated smart home system and state-of-the-art sound, this estate offers unparalleled convenience and ambiance. Moments from Ventura Blvd, it’s a rare fusion of luxury, tranquility, and urban accessibility.
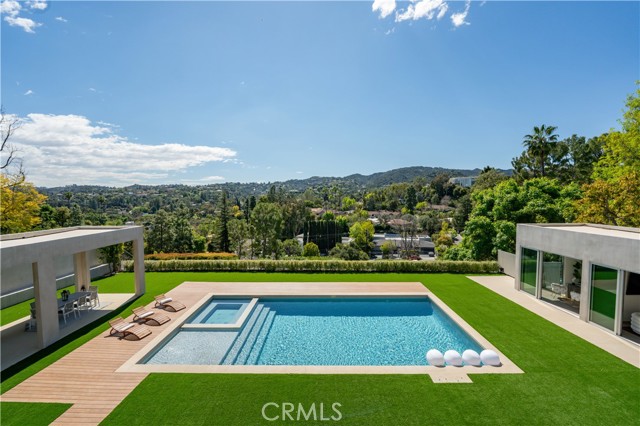
PORTO CHELI, ERMIONI GREECE - VILLA OLIVE TREE
,
AREA SQFT
9,687
BEDROOMS
7
BATHROOMS
8
PORTO CHELI, ERMIONI GREECE - VILLA OLIVE TREE
$9,500,000
9,687
7
8
A beautiful villa located on a secluded area completely surrounded by green and very close to a small semi-private beach. It combines a spacious exterior with an elegant interior. The outdoor dining and sitting areas with the tables, sofas and lounge chairs create a cozy atmosphere for relaxing and offer a beautiful view of the island of Spetses. The swimming pool is spacious and covered with stone. There are, also, large pergolas outside surrounded by beautiful bougainvilleas that give a Mediterranean tone.The interior is characterized by a relaxing atmosphere, and wood is prevalent everywhere. Wooden details inside tables, shelves, furniture and lamps, as well as works of art on the walls create a warm ambiance in the living room and make you feel like home. As for the bedrooms, the layout and decoration make for comfort and absolute convenience.
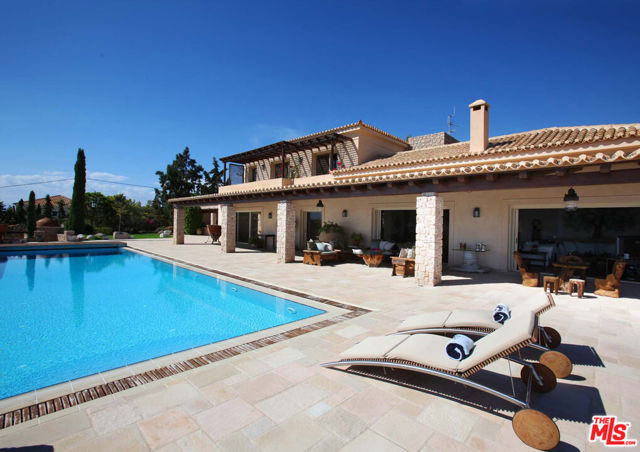
Seacove
31678
Laguna Beach
$9,500,000
2,000
3
4
OCEANFRONT, Direct Beach Access home overlooking Seacove Beach with panoramic views of the crashing surf below. Inspired by the Coastal Homes of Sag Harbor and the Hamptons, this 3 bedroom, 3 1/2 bath Beach House is fully remodeled and beautifully appointed with all designer selected furnishings included for a turnkey purchase. Generous living and dining areas open to oceanfront patios and an expansive yard with BBQ and outdoor entertaining areas. The mostly flat (nearly quarter acre) lot cascades down to the sand with lovely garden and grass-yard areas, perfect for lounging and sea-gazing. This "beachy-chic" home features a chef's kitchen with bar seating and offers an authentic culinary experience with high-end appliances, an Italian stove, a center island, and plenty of workspace for informal or formal dining service. Three bedrooms with designer finishes and full baths complete the main level. An office area and another bathroom with a step-in shower are conveniently situated at the front entrance. This quintessential oceanfront Beach House is ideal for primary or second home living and also features a two-car attached garage and Central AC. The South Laguna Bluffs location, at the end of a quiet cul-de-sac, is just steps from the South Laguna Village area, with access to the shops and restaurants and just five minutes from downtown Laguna Village galleries, entertainment, and art festivals. This is a must-see home!
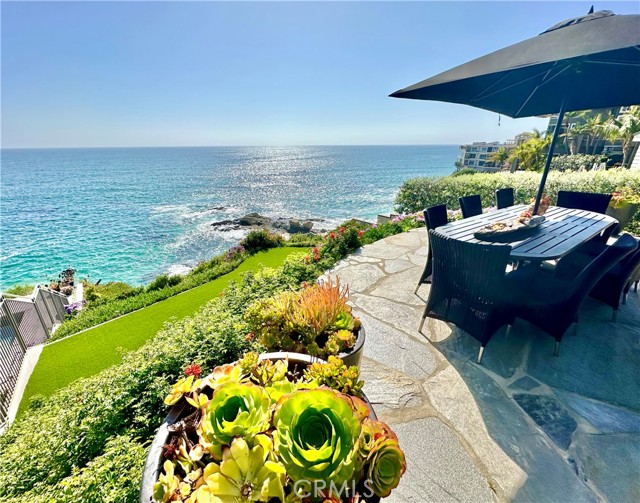
Kenter
1406
Los Angeles
$9,500,000
13,058
7
11
Introducing a 4.4 acre Brentwood estate with sweeping canyon, city, and ocean views hidden within an exclusive four-home gated community. This majestic property includes plans designed by renowned architecture firm BA Collective (Hagy Belzberg) to construct an approx 13,000 sf estate with a full-sized tennis court. The home is a carefully curated sanctuary for well-being, designed to utilize organic materials blending seamlessly into the natural surroundings. The plan includes a spectacular primary suite designed to capture both city and canyon views, first-class wellness center, indoor and outdoor dining spaces, and a sizable backyard and tennis court providing perfect opportunities for hosting galas and celebrations of all sizes. This is a truly unparalleled combination of world-class design, location, security, privacy, lot size, and views which cannot be matched elsewhere. The property can be delivered RTI (permits ready to issue). Renderings courtesy of Bloomimages. The existing home on the property is 2,160 square feet with 4 beds and 3 baths. 13,058 square feet represents the size of the permitted house, depicted in the renderings.

Del Gato
53985
La Quinta
$9,500,000
5,550
4
5
At Tradition in La Quinta. Dazzling new construction. Unequalled, top-of-the-hill location. Spectacular mountain scenes in every direction feature eye-opening overlook and cross-valley vistas. A 5,550 SqFt architectural masterstroke--4-bed/4.5 bath/office/den--53985 Del Gato Drive is a rare, classic-contemporary residence perfectly nestled among naturally sculpted, millennia-aged stone. The stunning walkup and 12-foot, all-glass entry door invite; ideal layout, select materials, and unique details excite. Soaring ceilings throughout. A great room to actually live in. Pocket doors bring the outside in. Open and light, yet protective shade abounds. And the culinary kitchen with walk-in pantry sparkles in display of the finest fit & finish. A formal but welcoming dining room with custom wine wall promises the best of times. The dramatic, major-view primary suite with fireplace includes a lavish bathroom, well-appointed dressing room, and quietude bedroom to ensure deep rest. Two accommodating, secondary bedroom suites await. A comfortable den with adjoining study promote creativity and relaxation. Plus an elevated yet spacious guest suite offers awe-inspiring panoramas. Precisely sited to capture the gorgeous rock-side effect, a sun-soaked infinity pool/spa with swim-up BBQ bar & firepit adeptly blend entertainment, style, and privacy. Perfect balance everywhere; beauty in every respect. This one-of-a-kind property beckons to the most discerning. Photos are conceptual renderings.
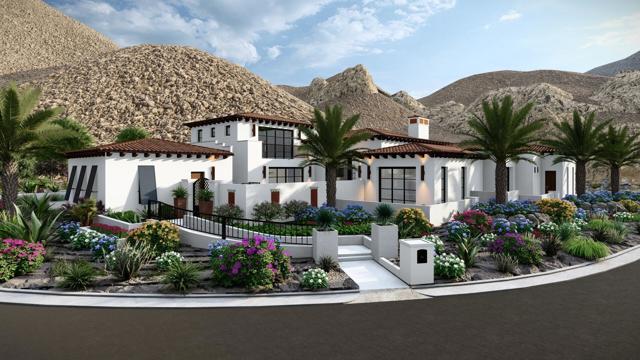
Ocean
2614
Corona del Mar
$9,499,990
3,280
5
5
Wake up to the sound of the ocean, watch the sunsets paint Catalina in gold, and let your property work for you - because with this opportunity, you get it ALL! Rarely do duplexes open up on CDM's Ocean Blvd. Rarer still are ones with views like this and just moments away from Corona del Mar’s village shops, restaurants, Fashion Island, Lido Marina Village, and award-winning schools. Built in the early 90's, this two story duplex boasts a 2 bedroom ground-floor unit and a 3 bedroom 2nd floor unit with a rooftop deck. Two car garage plus covered tandem parking for two more cars PLUS street front parking means you and your guests are never far from the breathtaking views of the Jetty, China Cove and the spectacular Catalina Island sunsets you'll be toasting from your deck or patio. Best of all, this duplex has two separate APN's (meaning that you could remodel one or both & sell them off separately) or rebuild a large front home and a small back studio. Fix & Flip, remodel, rebuild, renovate or just rent - all are great choices for this phenomenal CDM duplex opportunity! See supplements for floor plans.
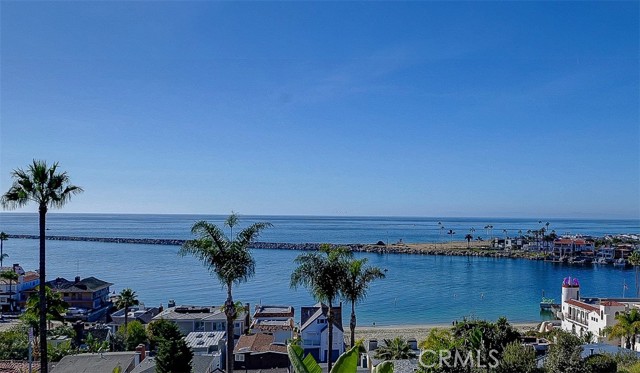
El Pintado Rd
634
Danville
$9,499,000
8,050
5
8
Welcome home to this new construction home crafted by local, luxury home builder Mark One Development. 634 El Pintado Rd has a modern & luxury design, this 8,050 sqft estate sits on an acre of land in one of East Bay's most desirable locations. This home is an entertainer's dream with a great room that has an open concept to the chefs kitchen with Thermador appliances and custom cabinets and features 5 bedrooms, 6 bathrooms, 2 powder rooms, home theater/bonus room, wine room retreat, 2 home offices, heated built-in pool with Baja shelf & spa, & 4 car garage. On the entry level of the home you'll find the primary suite with its own spa-like en-suite featuring a soaking tub, oversized shower, dual sinks and 2 spacious walk-in closets. Also conveniently located on this level are 2 junior suites with private en-suite bathrooms/walk-in closets & 2 home offices. As you make your way upstairs you'll find 2 additional junior suites with private en-suite bathrooms/walk-in closets, a private wine room retreat, a theater/media room with its own wet bar with under-counter mounted ice maker/mini fridge & a designated 1/2 bathroom. Photos and renderings are conceptual design and subject to change. Floor plans available.
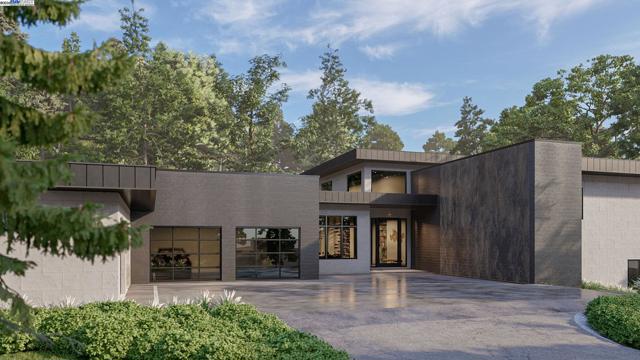
Los Ranchos
5502
San Luis Obispo
$9,499,000
3,200
2
2
Welcome to Jack Ranch, the crown jewel of California’s Central Coast, where luxury living meets world-class viticulture in the heart of the renowned Edna Valley AVA. Named after a pioneering family, this 281-acre estate offers a rare blend of natural beauty, agricultural excellence, and an unbeatable location. Situated behind the exclusive SLO Country Club gates, Jack Ranch enjoys a coveted position just minutes from award-winning wineries, celebrated tasting rooms, and the pristine fairways of the SLO Golf & Country Club. With downtown San Luis Obispo just 5 miles away and Pismo Beach within 8 miles, this estate delivers both seclusion and convenience. Spanning 74 acres, Jack Ranch's vineyard is a premier producer of top-tier grape varietals, including Chardonnay, Pinot Noir, Albariño, Grüner Veltliner, and Tempranillo. With an impressive production history of 4 tons per acre over the past decade, the vineyard is managed by Pacific Coast Farming with the grapes sold to premium wineries. Beyond the vineyard, the estate boasts 67 acres of flourishing lemon groves—now in their third year of growth—with full service orchard management, sales and shipping by Bee Sweet Citrus. With 156 acres under cultivation and secured by a perimeter deer fence, Jack Ranch presents a rare and lucrative agricultural opportunity. Additionally, Williamson Act status ensures reduced property taxes, enhancing long-term sustainability. Jack Ranch is entitled for two custom homes, plus an ADU, providing a private and luxurious living experience. Accessible through the SLO Golf & Country Club gates, each expansive homesite offers unrivaled privacy. With hookups available for county sewer, water, and natural gas, building your dream estate has never been easier. No HOA restrictions mean you have the freedom to design and build as you envision. Completing the estate is a spacious 3,200 sq. ft. metal shop/barn, featuring three bays and office space, ideal for equipment storage or personal projects. Water security is assured with four wells, each equipped with electric-powered pumps, and a 500,000-gallon metal holding tank, providing ample supply for both agricultural and residential use. Entitlement for a grape processing facility enhances future potential and productivity. Whether you seek to produce world-class wines, embrace a serene rural lifestyle, or build a legacy estate, Jack Ranch offers an extraordinary opportunity in one of the most coveted locations on the West Coast.
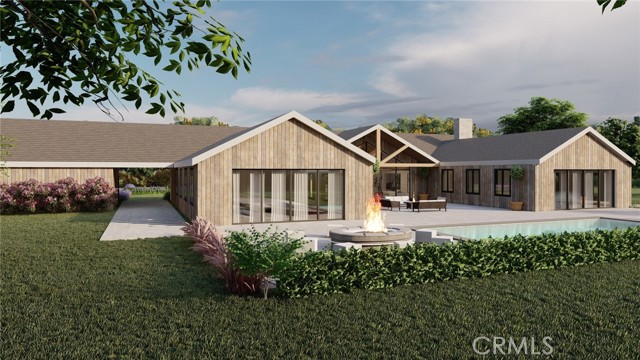
Edgewood
1585
Palo Alto
$9,498,000
4,810
6
7
Set on a private and expansive 0.57-acre gated parcel in one of Palo Alto's most coveted neighborhoods, this exceptional estate blends timeless elegance, exquisite craftsmanship and seamless indoor-outdoor living. With 6 bedrooms plus a detached studio, 6.5 baths, a sparkling pool and spa and beautifully designed living spaces, it offers the ideal balance of sophistication and comfort for both day-to-day living and refined entertaining. Formal living and dining rooms exude understated luxury, while the chef's kitchen - with stainless appliances and custom cabinetry - flows effortlessly into the informal living spaces. A dramatic double-sided fireplace anchors the expansive family and recreation rooms. Two main-level bedrooms complement four upstairs, including a luxurious primary suite with soaking tub, dual vanities and dual walk-in closets. The detached studio above the 3-car garage, complete with full bath, offers ideal flexibility for guests, a home office, au pair, or teen retreat. Outside, a lush, resort-style oasis awaits - mature landscaping, fire pit, koi pond, and lawn surround the inviting pool and spa. Multiple dining and lounging areas, a built-in BBQ and a gated motor court enhance the property. Located near Meta, Google, Apple, Stanford & top Palo Alto schools.
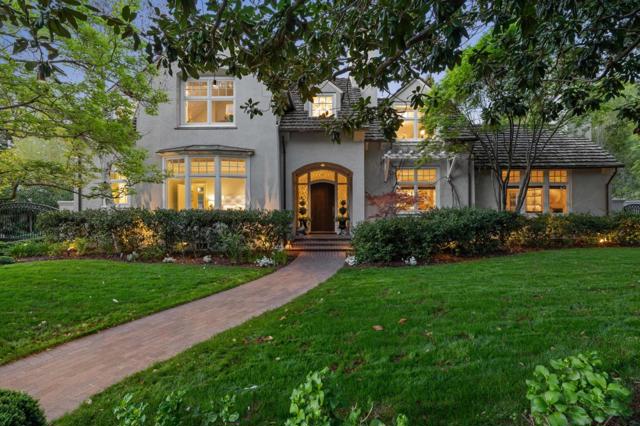
Palo Hills
26700
Los Altos Hills
$9,498,000
4,887
5
5
Experience unparalleled elegance and sophistication in this timeless Los Altos Hills masterpiece, designed by Metro Design Group and finished by Steven Sanborn in 2000. Soaring ceilings, stunning hardwood floors, and custom artistic touches, set the tone for a home that defines luxury. Architectural details are evident in this impressive 5 bedrooms, 4.5 baths, 2 offices, family room w/billiards, media room, laundry room, and butler's pantry. Primary suite, features lavish marble spa bath, grand walk-in closet, sitting room, and flex area. A ground level executive office w/dual workstations enhances the flexibility of this home. The detached guest suite provides privacy for visitors w/murphy bed, custom chiseled oak cabinets, and beautiful tile full bath. Impeccable grounds were custom designed by Tom Klope, Landscape Architect offering outdoor sculptures, sport court, sparkling pool w/water fall, removable safety fence, raised spa, large stone patio, outdoor kitchen w/BBQ, sink, refrigerator, and freezer. With nearly 5,000 square feet of meticulously designed living space, this home offers opulence and a well-planned layout that ensures both comfort and functionality. This timeless treasure is truly a rare find in a coveted location that should not be missed
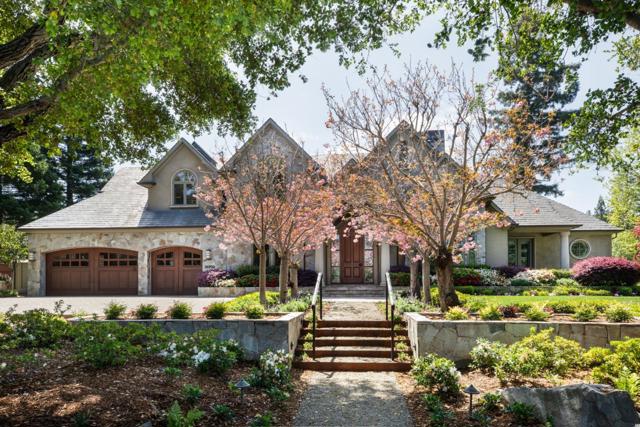
Barbara Ave
779
Solana Beach
$9,495,000
4,570
4
5
COMMANDING, UNINTERRUPTED, and TRULY BREATHTAKING PANORAMIC OCEAN and LAGOON VIEWS are more than just the primary focal point of this home – they are woven into its very essence. An understated exterior heightens the dramatic reveal of the sweeping vista, first glimpsed through the massive glass front door. Designed to harmonize with the natural surroundings, stacked stone walls transition seamlessly from the formal entry to the inviting great room, where floor-to-ceiling windows perfectly frame the expansive horizon, blurring the line between the interior and outdoors. Sun-kissed tones in the Brazilian cherrywood floors, marbled green granite countertops from the rainforest, and custom engraved door knobs accentuate the organic architecture and natural beauty. With stunning views from every room, the versatile floor plan can accommodate a variety of living scenarios with two distinct levels offering space for kids and entertaining or privacy and independence for multi-generational living. The main level includes the primary suite with luxurious dual bath, gourmet kitchen with Viking appliances, laundry room, & attached 2-car garage, easily catering to the single-level lifestyle. Downstairs is a bonus room with kitchen, 3 bdrms, washer & dryer hookups, & access to a built-in BBQ and fire pit. Easy freeway access, walking distance to the beach & Cedros Design District with dining, shopping, and entertainment options, great school district & a quiet setting, PLUS uninterrupted FOREVER views, AND room for a pool or pickleball ct - This is the ULTIMATE luxury coastal retreat!

Craig
588
Hillsborough
$9,495,000
3,985
5
5
Modern farmhouse in the coveted Carolands neighborhood of Hillsborough. Situated on a flat and spacious half-acre lot, this home has been remodeled and expanded from the studs to offer the ultimate in modern luxury. The main house features 4 bedrooms and 4 bathrooms, including a newly renovated primary suite with a walk-in closet and an expanded bath for a spa-like retreat. Inside, you'll be greeted by soaring 16-foot ceilings, stunning wood floors, and abundant natural light that highlights the homes premium upgrades. The kitchen is a chefs dream, boasting top-of-the-line Thermador appliances and a spacious 11-foot island. La Cantina doors seamlessly blend indoor and outdoor living, leading to a backyard oasis with ample space for a potential pool and a bocce ball court for added recreation. The 1BR ADU adds versatility, featuring a 5th bedroom and 5th bathideal for guests, gym or a private office. This stunning property offers the perfect combination of modern living, luxury, and space in one of Hillsboroughs most desirable neighborhoods. Welcome home!
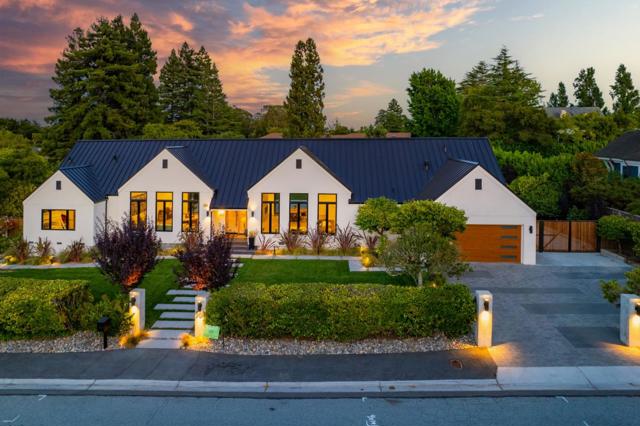
El Mirador
17037
Rancho Santa Fe
$9,495,000
10,410
7
10
A rare offering on one of the most sought-after streets in the Rancho Santa Fe Covenant, this gated Mediterranean estate blends timeless architecture with modern luxury across 3.2 private and fully usable acres. Designed by a protégé of Frank Lloyd Wright, the main residence and 2-bedroom guest house span 10,410 square feet of refined living space, thoughtfully reimagined through a series of recent upgrades that bring elevated form and function to every corner. Showcasing sweeping mountain views, the home is rich in architectural detail—Douglas Fir beams, reclaimed terracotta flooring from France, mahogany cabinetry, and hardware by P.E. Guerin. The newly updated chef’s kitchen features honed Taj Mahal quartzite countertops, dual Miele dishwashers, Sub-Zero column fridge and freezer, and a 48” Wolf dual fuel smart range. A climate-controlled wine vault with room for 3,000 bottles caters to the collector, while new smart lighting, security, and entertainment systems bring modern convenience throughout. Wellness and relaxation take center stage with the addition of a cedar infrared sauna and a dedicated massage room, as well as a renovated gym featuring mirrored walls, a Lotte Berk bar, and app-controlled Hunter fan. Outside, enjoy a newly resurfaced tennis court with US Open colors and pickleball lines, an upgraded pool and spa with new systems and app-based controls, a playground with artificial turf, a new outdoor kitchen with DCS BBQ, and meticulously rebuilt gardens featuring 320 rose bushes, citrus orchards, and raised-bed vegetable gardens. Additional upgrades include owned solar with app monitoring, new energy-efficient HVAC systems, smart thermostats, epoxy garage flooring, smart garage door openers, Tesla charger, new security and irrigation systems, and a completely overhauled sewage system. The detached 2-bedroom guest house has also been renovated, offering additional comfort and flexibility for guests. This is more than just a home—it’s a legacy estate that effortlessly balances architectural pedigree with state-of-the-art functionality in one of Southern California’s most prestigious communities.
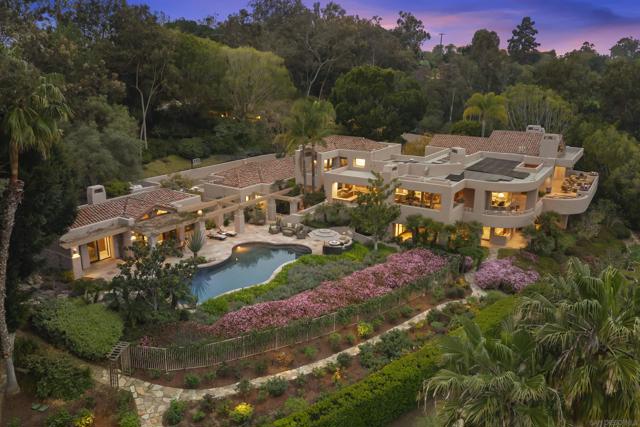
Woodruff
229
Los Angeles
$9,495,000
5,500
6
5
Just completed, designer done trophy home in prime Little Holmby. This sophisticated house sits on a private driveway and features the best of the best in luxurious materials, quality craftsmanship, style and volume. Hand honed limestone floors, Venetian plaster walls, exotic woods, and imported natural stone slabs are everywhere. The main floor features a massive gallery entry hall onto which the public rooms open. The primary suite and main guest suite are also on the main level. The home is flooded in beautiful sunlight with large windows and doors which connect the stunning interior with the private and chic flat grounds including an outdoor covered dining room, museum like fire feature seating area, and a large lawn. Upstairs are 4 additional bedrooms. The ultimate warm contemporary which is not to be missed!
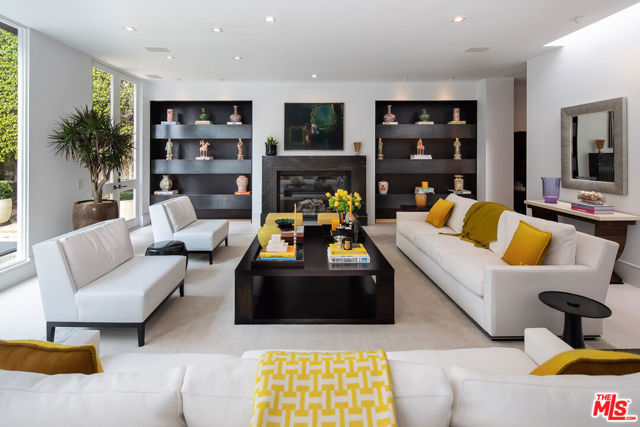
Mesa
415
Santa Monica
$9,495,000
4,287
5
5
Expertly reimagined and executed by LA's very own David Hertz FAIA, a widely acclaimed pioneer in sustainability and the use of recycled building materials, this Santa Monica Canyon refuge invokes a sense of nostalgia and harmony with nature in its purest, undiluted form. The famed architect was tasked with the creation of a 'contemporary tree-house' oasis, and the Venice/Malibu native delivered. Hidden beneath a canopy of trees that shroud the property from the street, this masterwork portfolio case study is adorned with sustainably harvested tropical hardwoods and emphasizes natural ventilation principles for an energy-efficient build. Natural sunlight slowly moves across interior surfaces, welcomed inside by oversize clerestory and picture windows, skylights, and pocket doors to maximize an easy indoor-outdoor lifestyle. Custom wood details can be found in every room, from vaulted mahogany ceilings in the living room to the cabinets and open shelving of the custom Poliform kitchen. Even the staircase to the second level is a statement piece, itself a fusion of more than 600 individual planks resulting in a striking visual display. The primary wing is designed to inspire calm, rest, and rejuvenation with its warm woods, smooth stones, and panes of glass. The luxe organic bathroom has two stone-basin vanities separated by a double rainwater shower, French doors to the outside, and pedestal soaking tub and continues to an open custom wardrobe. Radiant heating has been installed in the primary bath, kitchen, and office, and the guest house includes one bedroom and one bathroom. Relish cool ocean breezes from numerous sundecks, balconies, terraces, and eco-conscious gardens. Relax in the shimmering pool and spa or entertain, barbecue, and dine al-fresco from within this private, magical paradise secluded from the outside world by mature sycamores, Ipe walls, and bamboo. Truly a one-of-a-kind offering and a rarity in the marketplace, there is nothing comparable to this special home in the area. Welcome to a fresh, mindful lifestyle in one of the most coveted, ideal sections of Santa Monica, close to beaches, parks, canyon trails, and the numerous fine dining and shopping options of the Westside.

Mandeville Canyon
2277
Los Angeles
$9,495,000
4,780
5
5
A Storybook Retreat in Lower Mandeville Canyon. Nestled behind gates in coveted Lower Mandeville Canyon, this exquisitely restored English country cottage seamlessly blends classic elegance with contemporary luxury. Surrounded by mature olive trees, meandering gravel paths, and lush landscaping, the nearly half-acre property offers a private sanctuary of unparalleled refinement. Meticulously updated, the five-bedroom, five-bathroom home features a fully reimagined kitchen with hand-selected stone flooring, all-new appliances, and bespoke fixtures. Light pours through vaulted ceilings in the exquisite living room and upstairs bonus room. Every detail has been thoughtfully curated from rich oak flooring and custom wall coverings to designer lighting creating a home that harmoniously balances original character with impeccable modern sophistication.The exterior is just as captivating. A flourishing organic vegetable garden graces the front, while the expansive backyard boasts a covered pool and spa, a large grassy lawn, and a fully equipped outdoor kitchen an idyllic retreat for relaxation and entertaining. Beneath a striking new slate roof with copper gutters, the home is as technically advanced as it is visually stunning. A new HVAC system, tankless water heaters, a whole-house generator, and a state-of-the-art security system ensure effortless comfort and peace of mind. Set within one of Brentwood's most desirable enclaves, this rare gem embodies privacy, sophistication, and timeless beauty. Fireplace are decorative only.
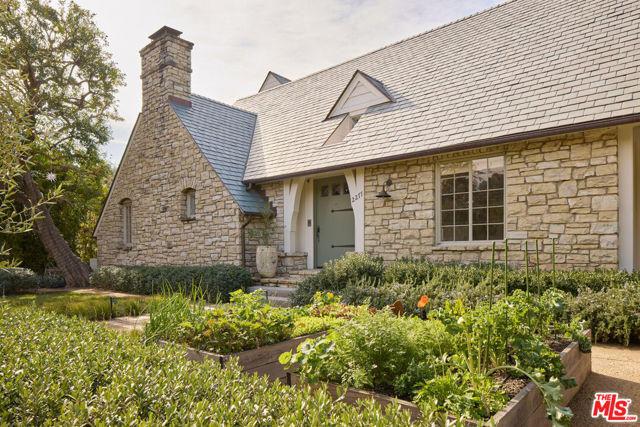
The Strand
4016
Manhattan Beach
$9,495,000
3,330
4
6
Welcome to 4016 The Strand, where contemporary luxury living meets barefoot beachfront bliss, giving you the feel of a single-family home. Immerse yourself in the quintessential Southern California lifestyle in this newly built modern coastal masterpiece, boasting unobstructed panoramic ocean views and three levels, each delivering a defining moment and experience of its own. With 4 bedrooms and 6 bathrooms, there's ample space for family and friends to bask in the sun, sand, and surf. Indulge your inner chef in the custom kitchen, outfitted with top-of-the-line Miele oven and dishwasher, Thermador fridge/freezer, and Subzero wine fridge. Take the private elevator down to the custom milled "tongue and groove" bunk bed room and entertainment center for some rest and relaxation, or savor the ocean breeze on the expansive 700 sq. ft. patio on beach level. Retire to the luxurious primary suite and soak in the breathtaking views from your private balconies. After a day of sun and sea, cozy up on the patio with the outdoor heaters as you watch the sun sink into the Pacific horizon. No detail is left to be desired including top-of-the-line appliances and masterful finishes at each turn. The driveway leads to a hidden garage and a guest parking space, making parking a breeze. Located just a stone's throw from the iconic Manhattan Beach Pier and some of the South Bay's finest dining and shopping, this beachfront enclave offers the ultimate coastal living experience on Manhattan Beach's most sought-after street. Come live the dream at 4016 The Strand.
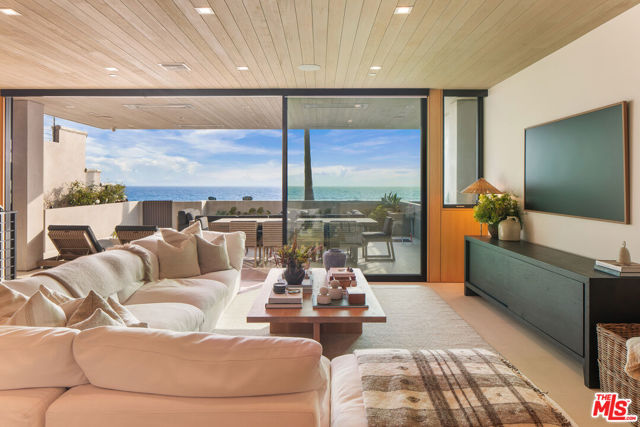
Oakhill
658
Glendora
$9,495,000
8,863
6
6
Nestled within an exclusive, 24-hour gate-guarded community, this extraordinary "French chateau" graces the distinguished Glendora landscape on an expansive acre of land, offering panoramic city light views. This majestic residence exudes boundless elegance, featuring meticulously crafted luxury interiors adorned with the finest accents, fixtures, and materials. Spanning a generous 8,863 square feet, the home boasts six bedrooms and 5 ½ baths. Lavish amenities include a secluded home theater, a fitness enclave with an infrared sauna, and an attached four-car garage accompanied by an extensive gated driveway for avid automobile enthusiasts. The meticulously landscaped exterior grounds mirror the allure of the French countryside, while the serene infinity pool, embraced by lush foliage, offers breathtaking vistas and an inviting space for seamless indoor/outdoor living. Culinary endeavors are effortless in the chef's kitchen, showcasing top-tier Wolf appliances suited for commercial use and two expansive islands with ample seating. This residence seamlessly melds timeless sophistication with contemporary style, evident in features such as coffered ceilings, monochromatic flooring with striking contrasts, and bespoke built-in furnishings. The primary suite stands as a testament to luxury, with an enviable walk-in closet, a spa-like en suite bathroom, a cozy sitting area, a fireplace, and an expansive balcony. Outstanding schools, proximity to outdoor recreational pursuits including nearby hiking and biking trails, and a plethora of excellent shops and restaurants further enhance the allure of this exceptional property, all within a few minutes' reach.
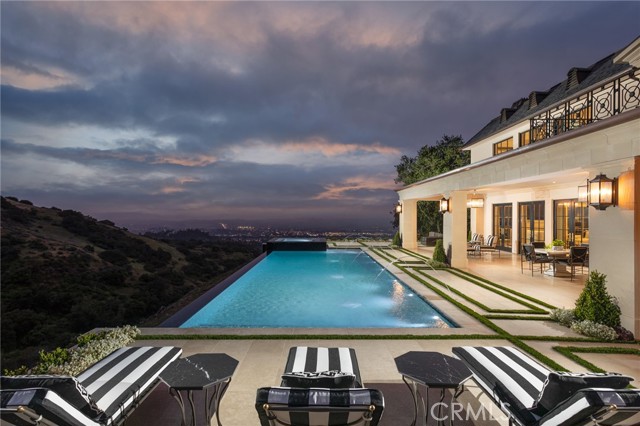
El Mirador
17037
Rancho Santa Fe
$9,495,000
10,410
7
10
A rare offering on one of the most sought-after streets in the Rancho Santa Fe Covenant, this gated Mediterranean estate blends timeless architecture with modern luxury across 3.2 private and fully usable acres. Designed by a protégé of Frank Lloyd Wright, the residence spans 10,410 square feet of refined living space, thoughtfully reimagined through a series of recent upgrades that bring elevated form and function to every corner. Showcasing sweeping mountain views, the home is rich in architectural detail—Douglas Fir beams, reclaimed terracotta flooring from France, mahogany cabinetry, and hardware by P.E. Guerin. The newly updated chef’s kitchen features honed Taj Mahal quartzite countertops, dual Miele dishwashers, Sub-Zero column fridge and freezer, and a 48” Wolf dual fuel smart range. A climate-controlled wine vault with room for 3,000 bottles caters to the collector, while new smart lighting, security, and entertainment systems bring modern convenience throughout. Wellness and relaxation take center stage with the addition of a cedar infrared sauna and a dedicated massage room, as well as a renovated gym featuring mirrored walls, a Lotte Berk bar, and app-controlled Hunter fan. Outside, enjoy a newly resurfaced tennis court with US Open colors and pickleball lines, an upgraded pool and spa with new systems and app-based controls, a playground with artificial turf, a new outdoor kitchen with DCS BBQ, and meticulously rebuilt gardens featuring 320 rose bushes, citrus orchards, and raised-bed vegetable gardens. Additional upgrades include owned solar with app monitoring, new energy-efficient HVAC systems, smart thermostats, epoxy garage flooring, smart garage door openers, Tesla charger, new security and irrigation systems, and a completely overhauled sewage system. The detached 2-bedroom guest house has also been renovated, offering additional comfort and flexibility for guests. This is more than just a home—it’s a legacy estate that effortlessly balances architectural pedigree with state-of-the-art functionality in one of Southern California’s most prestigious communities.
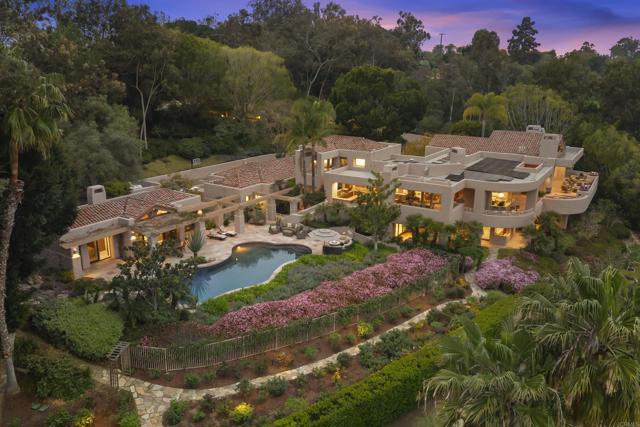
Berkshire
375
La Canada Flintridge
$9,490,000
10,604
6
8
A show stopping blend of old-world charm and grandeur, this remarkable Gated English Tudor home sits on an impressive 1.6 acres and 10,604 sq ft of living space within the prestigious and private La Canada Flintridge area. Tucked away from the road for ultimate privacy, this home can be enjoyed in solitude with a private gate that opens to a private driveway. Cross the newly updated wooden bridge and take in the sounds of the natural creek and park-like grounds that surround the home. Enter the front door and be welcomed by the stately Foyer which opens to the grand Staircase and soaring ceilings. Host intimate dinners in the adjacent Dining Room. Chef's kitchen with top-of-the-line appliances and oversized Island is perfect for an amazing culinary experience. All ensuite bedrooms are spacious and have access to their own balconies throughout the home. Primary suite boasts an opulent sitting area, large walk-in closet, and fabulous master bathroom with dual vanities, rainfall shower, and tub. Home office/library is cozy with its own fireplace. Additional den is versatile and can be used as another bedroom or office space. Upstairs also hosts the incredibly spacious Game Room with full bar and tons of room for activities and lounging. The lower floor is designed as a hidden getaway with sound-proof movie theater, fully equipped with reclining leather seats, projector, and surround sound system so you never have to go to the movies. Record and produce your own music in the recording studio downstairs with its own control and live rooms. Get your workout in with the gym or dance studio, which can be converted to another space as well. An elevator allows for easy travel amongst the three floors. Tons of outdoor space that can be used for a tennis court, basketball court, pool, gardens, or events. Two car garage, with one car garage converted to bedroom with bathroom. This extraordinary and rare estate is both a timeless beauty and an entertainer's dream. La Canada Schools.
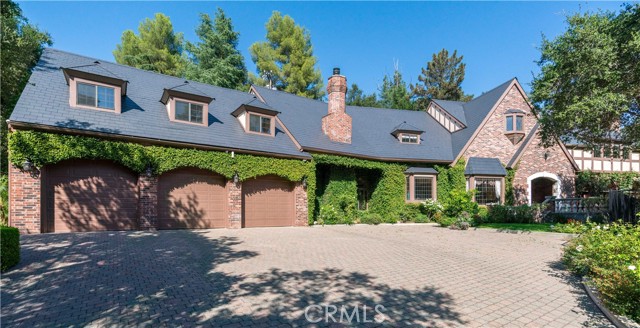
Via Lopez
1533
Palos Verdes Estates
$9,488,000
8,610
6
8
This magnificent villa was built in 2011 and then updated in 2019 and 2020. This home includes exquisite details of high-end European interior design, the ultimate in luxury and refinement. It has 5 bedrooms ensuite, a separate helper’s quarter with its own entry and laundry room, a formal living room, a huge family room, a game room, a study, an elegant dining room, a gourmet kitchen with a breakfast nook, a full bar counter, and butler’s pantries. They equipped all bedrooms with Jacuzzi tubs and Toto water closets. The primary bedroom offers his and her closets with built-in cabinets, a spacious bath with separated toilets, double sinks, a huge steam shower, and a beautifully designed make-up table with mirrors and sconces. The home also offers elegant light fixtures, custom multi-layered window coverings, carved stone fireplaces, a wine cellar, two wet bars, an elevator, central air, Creston system, Venetian paint in all public areas, marble/Onex/stone/wood floors, etc. This home has about 8700 sq. ft. on a lot of appx. 30,000 sq. ft. with lovely ocean and far coastline views; fully landscaped with pool, spa, fire pit, gazebo, putting green, tennis court, circular driveway, and a 4-car garage. It is fully fenced and gated. They will sell it furnished with just a few items excluded with sentimental value to them. The art and decoration items are not included. Too many features to list, seeing is believing, one of the very few homes available on the market with such elegant taste. Just bring your suitcases and call it your home!
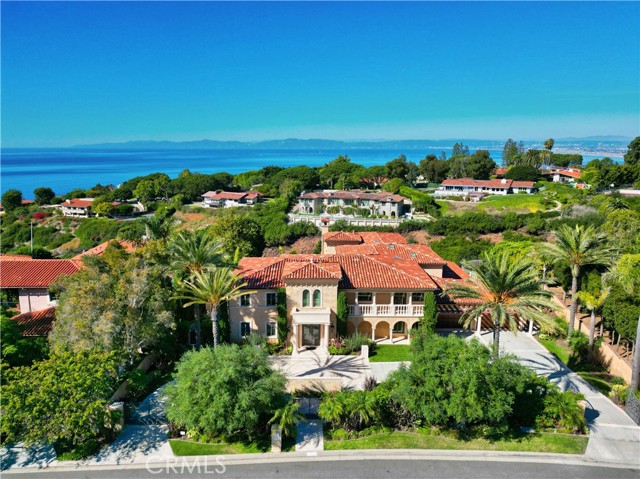
Camel Point
2
Laguna Beach
$9,475,000
4,008
6
4
A captivating panorama of the Pacific and the splendor of this exclusive coastline enclave unfold before this expansive parcel of nearly 8,400 square feet. The Contemporary-style residence with over 4,000 square feet of dwelling space is just one of eleven homes in this sought-after gated community. Encompassing six bedrooms, four baths, and a desirable collection of spaces – the interior affords an enhanced environment for modern living. Two levels of thoughtful accommodation with bedrooms, baths, and relaxation or entertaining spaces on both generous floors create the opportunity for privacy and convenience. A small selection of the myriad design and construction refinements include – walls of glass and an abundance of window and glass doors, capturing spectacular sunsets and aquatic horizon vistas; soaring ceilings; a stylish assemblage of natural and engineered finishes of glass, hardwoods, rare stones, and designer tiles; an open, airy main-living layout; a bonus room or fitness room; an office; and a pool adjacent salon, bar, or theater room. The exterior surround, with multiple ocean-view terraces, a spacious sun and lounge deck, and a newly completed swimming pool, spa, and water feature – ensconced in mature foliage, complement the outdoor experience and offer a secluded respite. Enjoy seven balconies and sun decks, totaling over 1,400 square feet of outdoor space, with select areas offering stunning panoramic ocean views, ideal for gatherings or quiet relaxation. Further distinguishing the exceptional offering – a privileged beach entrance, garage capacity for four total vehicles with a dual lift, as well as space for six additional cars, and optimal proximity to the region’s finest amenities, resources, world-class resorts, recreation, dining, and beaches.
