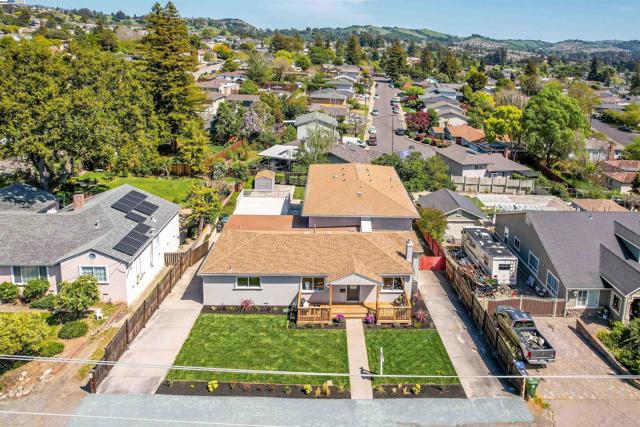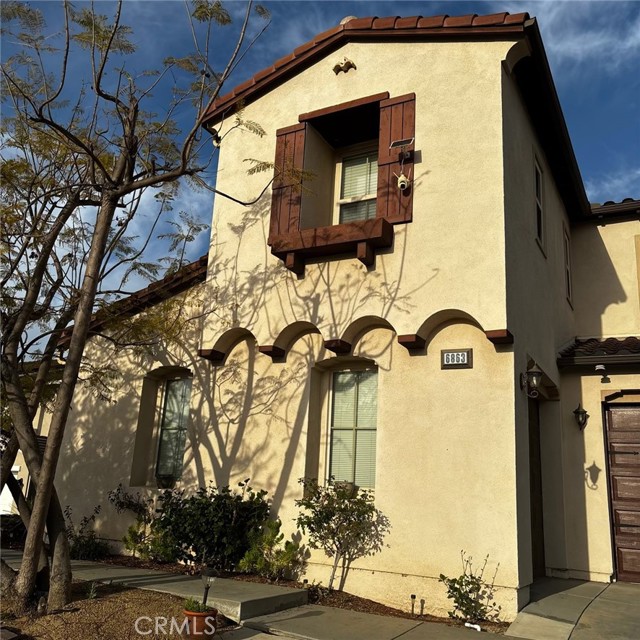Search For Homes
Form submitted successfully!
You are missing required fields.
Dynamic Error Description
There was an error processing this form.
20842 Porter Ranch
Rancho Santa Margarita, CA 92679
AREA SQFT
2,708
BEDROOMS
5
BATHROOMS
3
Porter Ranch
20842
Rancho Santa Margarita
$1,799,990
2,708
5
3
This is the Family Home you're Looking For!! With 5 bedrooms and 3 full baths (4 bedrooms upstairs and 1 bedroom and 1 bath downstairs) This home is a MUST see and boasts 2,708 sq.ft. of thoughtfully designed living space (Home enlarged in 2005). With an expanded floor plan and a wealth of custom features, this home is the perfect blend of comfort and functionality for a large family. Only two owners.... and current owner has taken care of this home for 27 years! The heart of the home is the huge chef’s kitchen, featuring custom cabinetry, granite countertops, a large eating area, top-quality appliances, built-in wine cooler and an ample sized pantry. The energy-efficient insulated windows throughout the home flood all the areas of the home with natural light. The oversized secondary bedrooms were enlarged during a remodel and provide ample space, while an added office nook enhances productivity. The downstairs bedroom can serve as an additional office space or bedroom. Thoughtful details such as a laundry chute, custom baseboards, door casings, crown molding, and windows trimmed out in matching moldings add character throughout. The primary suite is a true retreat with a custom ceiling, upgraded lighting features, and access to approximately 500 sq. ft. of additional storage. The family room is warm and inviting, with a custom hearth, mantel, and built-in surround sound. The lower level is completed with porcelain tile flooring, newer interior and exterior paint, and a custom linen cabinet with a granite countertop. Step outside to a large 6,300 sq. ft. lot designed for both entertaining and easy maintenance. The extended front porch features flagstone accents, while the back patio is equipped with automatic remote-controlled awnings, a granite countertop, and a built-in gas line for grilling. The side yard garden is enhanced with custom concrete stepping stones and a drip system for planters. Additional highlights include a three-car garage with built-in storage and workspace, an ENERGY COST SAVING dual-zone HVAC system with oversized ducting and a Whole House Fan with a large driveway to provide ample parking. Located in one of Rancho Santa Margaritas prime neighborhoods comes with access to parks, a community pool and spa, biking and hiking trails, award-winning schools, and nearby shopping and dining. Don’t miss the opportunity to make it yours! There is no model match for this beautiful one of a kind home!
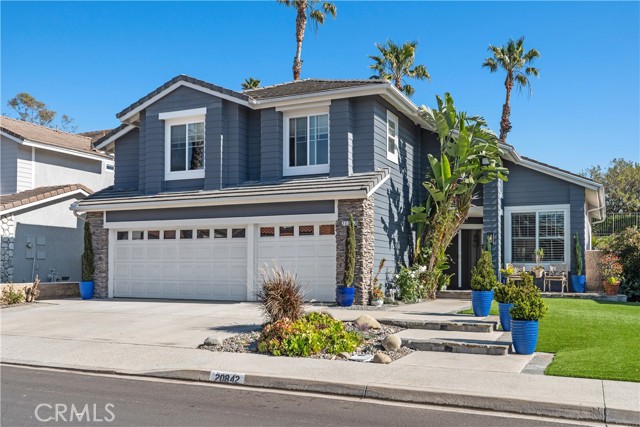
Shadow Oak
19416
Lake Forest
$1,799,990
3,208
4
3
Welcome to this beautifully maintained 4 bed, 3 bath home on a prime corner lot in the sought-after Portola Hills community. With 3,208 sqft of well-designed living space, this 2-story home offers exceptional curb appeal, manicured landscaping, and a spacious 3-car attached garage equipped with built-in storage cabinets and a 220V outlet for electric vehicle charging. Step inside to a grand curved staircase, soaring vaulted ceilings, and an abundance of natural light. The open-concept layout features LVP flooring, recessed lighting, smart light switches, and dual-pane windows with custom window treatments throughout. The bright living room flows into the formal dining area, complete with a crystal chandelier and French doors that lead to the backyard. The family room offers a cozy stone fireplace and another sliding glass door for seamless indoor-outdoor living. The centrally located kitchen features white cabinetry with ample storage, quartz countertops, stainless steel appliances—including wall oven, microwave, gas cooktop, refrigerator, and dishwasher—a deep industrial sink, a central island, and a sunny breakfast nook with access to the backyard. Downstairs includes a bedroom with mirrored closet and an adjacent full bath with walk-in shower—perfect for guests or a home office. You’ll also find a dedicated laundry room with access to the garage. Upstairs, the open landing leads to a large bonus room that can serve as a recreation space, office, or potential 5th bedroom. The primary suite is a spacious retreat with vaulted ceilings, dual walk-in closets, a ceiling fan, and a luxurious ensuite featuring dual vanities, a soaking tub, a walk-in shower with stone flooring and rain shower head, and a private W/C. Two additional bedrooms and a third full bath with dual sinks and a walk-in shower complete the second floor. The private backyard is perfect for relaxing or entertaining, featuring a large patio, manicured lawn, and a landscaped slope for added privacy. Enjoy a variety of fruit trees throughout the property, including lemon, orange, pomegranate, persimmon, Asian pear, pink guava, and Asian date. Residents of Portola Hills enjoy access to a clubhouse, gym, Olympic-size pool and spa, BBQ areas, picnic spaces, tennis and pickleball courts, and a volleyball court.
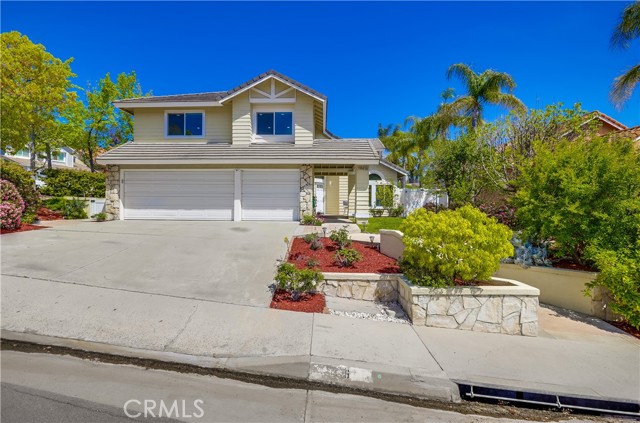
Monroe
930
Santa Clara
$1,799,950
2,667
4
3
Welcome to a beautiful turn-of-the-century home in the heart of downtown Santa Clara, across from Franklin Square. Built in 1905, this charming residence offers a traditional floorplan awaiting a magical transformation. A spacious front porch with time-period spindle details and columns welcomes you for outdoor relaxing. Inside, a true foyer opens to wood plank floors, high ceilings, and a grand staircase. The formal living room offers abundant natural light and period molding. The spacious dining room features a built-in china cabinet, buffet, traditional chandelier, and bay windows overlooking the side yard. The bright kitchen includes ample cabinetry, built-in gas range, double ovens, a large island, and breakfast bar. Upstairs are 3 bedrooms with hardwood floors, large closets, and natural light. A full hallway bath and main level powder room add convenience, along with a laundry room and unfinished basement for extra storage. An attached in-law unit features an open studio layout with a bedroom nook and private bath, ideal for guests or rental income. The 7,600 SF lot includes a fenced backyard and detached 2-car garage. Walk to Franklin Square shops, restaurants, Santa Clara University, and parks. Easy access to San Tomas, El Camino Real, and highways.
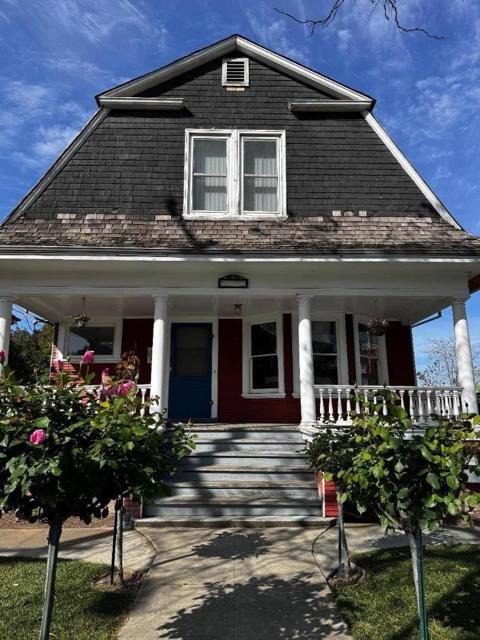
Holbrook
1440
Eagle Rock
$1,799,950
2,430
3
4
Stunning newly renovated modern beauty located in the prime hills of Eagle Rock. Walk in through the custom rod iron doors and immediately be greeted by what this true beauty has to offer. Features include 3 bedrooms 3.5 updated baths, large living room, open dining area, updated kitchen opens to the cozy family room with fireplace, beautiful white tile floors downstairs & wood flooring upstairs, recessed lighting and dual pane windows throughout. Walk outside to the entertainers back yard with custom built BBQ, covered patio with beautiful views. Additional features include bonus/theater room, master bedroom with walk-in closet, office, two car attached garage, Dahlia school boundary, just minutes to all the best sports/restaurants/Cafes on Colorado Blvd, easy access to the 2 and the 134 freeways.
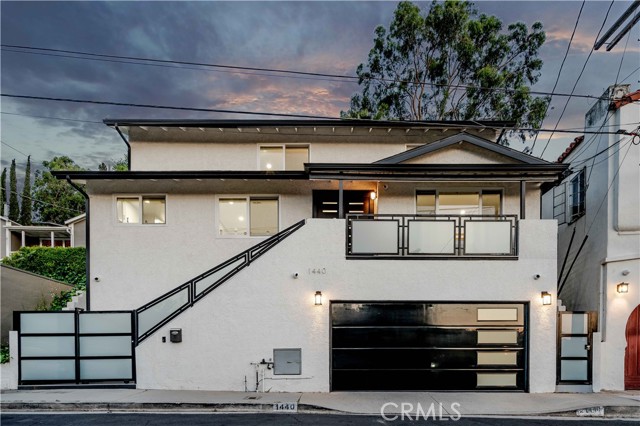
Pittman Hill
24800
Clovis
$1,799,950
3,627
3
3
Discover the ultimate foothill retreat on this stunning 80-acre estate! Perched in a private, gated setting, this exceptional property offers breathtaking views of rolling hills, snow-capped mountain tops, and serene city lights at night, creating a picturesque escape just 15 minutes from town and under an hour to Shaver Lake. The custom home boasts an open floor plan with soaring vaulted ceilings, a wrap-around porch perfect for soaking in the scenery, and 3 spacious bedrooms with 2.5 baths. The private pool provides a refreshing oasis, while the meticulously landscaped grounds, complete with mature trees, add natural beauty and tranquility. With a fully fenced perimeter, a private road leading to your gated entrance, and unmatched seclusion, this property delivers unparalleled privacy and security. The front 40 acres offer endless potential for a shop, barn, or additional structures, making it ideal for a variety of lifestyles. Whether you're dreaming of equestrian facilities, a hobby farm, or a workshop, the possibilities are endless! Whether you're enjoying the spacious indoor living areas, relaxing on the porch with panoramic views, or stargazing under the serene night sky, this foothill gem is the perfect blend of luxury and nature. Experience the peace and beauty of foothill living with the convenience of nearby amenities. Don't miss this rare opportunity to own your dream retreatschedule your private tour today!
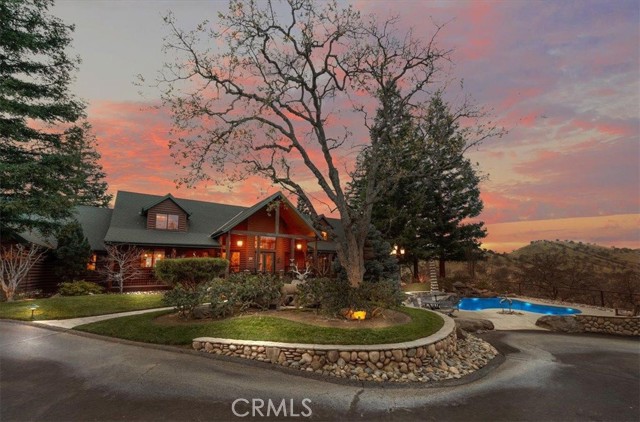
Deseret
4701
Woodland Hills
$1,799,950
2,630
3
3
Stylish Single-Story Charles Dubois Home on a Corner Lot! This stunning single-story home, designed by renowned architect Charles Dubois, offers over 2,600 square feet of beautifully upgraded living space in a highly sought-after neighborhood. Featuring three spacious bedrooms, three modern bathrooms. A massive bonus room with vaulted ceilings and a striking fireplace, offering the flexibility to be converted into a fourth bedroom while still leaving ample space for a generously sized family room. This home blends timeless mid-century design with contemporary updates. Set on a gated corner lot, the property provides both privacy and curb appeal with a generous front yard and a backyard built for entertaining—complete with a sparkling pool, multiple sitting areas, and a versatile storage/playhouse structure. The home has been thoughtfully upgraded throughout, including a brand-new roof, updated electrical and plumbing systems, new dual-pane windows and sliding doors, and fully remodeled kitchen and bathrooms. Elegant flooring, stylish plumbing and lighting fixtures, and fresh landscaping with professional tree trimming enhance both functionality and beauty. Located within walking distance to houses of worship, local restaurants, and offering easy freeway access, this move-in-ready home offers the perfect blend of character, comfort, and convenience.
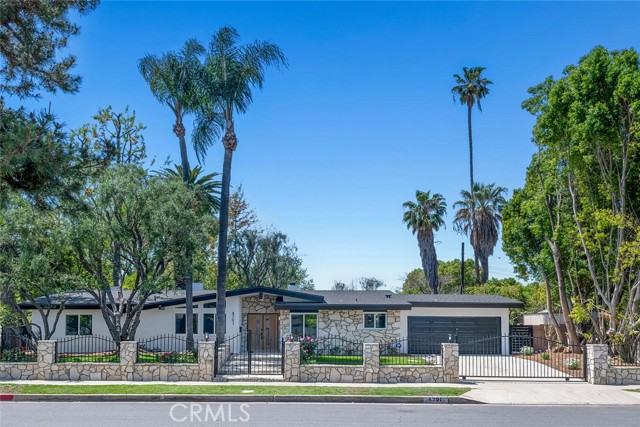
Farmer
1326
Julian
$1,799,900
4,150
4
4
BRING ALL OFFERS. SELLER WILLING TO CREDIT FOR INTEREST RATE BUYDOWN. QUALIFIES FOR USDA 0% FINANCING. Discover your dream mountain retreat at 1326 Farmer Road in Julian, located 5 minutes from historic downtown Julian. This extensively renovated home offers the perfect blend of luxury and functionality, making it ideal for a private residence, corporate retreat, or vacation rental. It combines the charm of a classic mountain home perched atop the hillside and tucked away in the trees with the amenities of luxurious new construction. Originally built in 1983, this property has undergone a remarkable transformation over the past two years with over 85% of the structure rebuilt and reconfigured. The exterior features durable Hardie Fiber Cement siding which provides fire resistance and protection against extreme weather conditions, woodpeckers, and termites. It will NOT burn or combust. Inside, you'll find a stunning gourmet kitchen equipped with a 48" Dacor stove featuring double convection ovens and a 42" Thermador commercial refrigerator. The spacious primary suite includes a private retreat and an adjoining patio, while the luxurious bathroom boasts a large wet room with a tub and shower, LED lighted mirrors, and its own private laundry room. The upstairs area offers three bedrooms, two bathrooms, a loft, and a separate laundry room, providing ample space for guests or family members. With some creative planning, this home could easily accommodate five to six bedrooms. Recent upgrades include a new roof, skylights, multi-zone HVAC, electrical system, and panel, ensuring efficiency and comfort throughout. The great room seamlessly connects to the living area, featuring French doors that open out to breathtaking views and a cozy gas fireplace with a blower for chilly winter evenings. The dining room's expansive sidebar is perfect for entertaining, making this house truly check all the boxes for luxury living. With its unparalleled combination of luxury, functionality, and natural beauty, this Julian gem is a must-see. Schedule your private viewing today and experience mountain living at its finest!

Rosecrans
760
Manhattan Beach
$1,799,900
997
2
2
Welcome HOME To This Classic California Beach Bungalow, Complete With A Charming White Picket Fence With Mature Trees & Shrubs. The Single-Level Home Has 2 Bedrooms & 2 Bathrooms, Featuring An Open Floor Plan Adorned With New Flooring Throughout & Exposed Original Beams That Represents The Beach Lifestyle. More Updates Include: Split A/C System In Both Bedrooms & Living Room. New Ceiling Lights & Shelves In Living Room. New Paint Inside & Outside In 2021. New Milgard Windows Installation In Master Bedroom. Upgraded Electrical Panel. 240 Volt In Garage For Charging. The Home Also Features Some Smart Lighting & Door Locks That Is Easily Accessible From Your Smart Phone. The Galley Kitchen Boasts Quartz Counters & Stainless Steel Appliances, While The Coffee Bar Area Provides Cheerful Views Of The Picturesque, Private Front Yard. The Residence Is Light & Airy, Enhanced By A Skylight & A Charming Dining Area With Built-In Benches. The Master Suite Offers Dual Walk-In Closets & A Fully Designed Dual-Head, Pebble & Glass Walk-In Shower. The Second Bathroom Features A Tub With Marble & Custom Finishes. This Home, With Potential For Expansion, Showcases Abundant Outdoor Spaces, Including Both A Front & Backyard. An Uncommon Find Near The Beach. The Rear Yard Has New Trec Deck Installed To Level The Yard And Create A Zen Yoga Vibe. The Single Car Garage Is EV Ready & Conveniently Located On An Alley For Easy In & Out Access. There Is Also A Single Car, Carport In The Rear Yard With A Private Gate Entrance. Additionally The Alley Way Is A Dead End. Also We Have 3 Private Parking Spaces & Unlimited Street Parking In Front. Situated In The Coveted Grandview School District, This Residence Offers A Dream Location For Coastal Living. Close To The Beach, Shopping, Dinning, Schools & Freeway Access, This Property Won't Last Long!! Welcome Home!
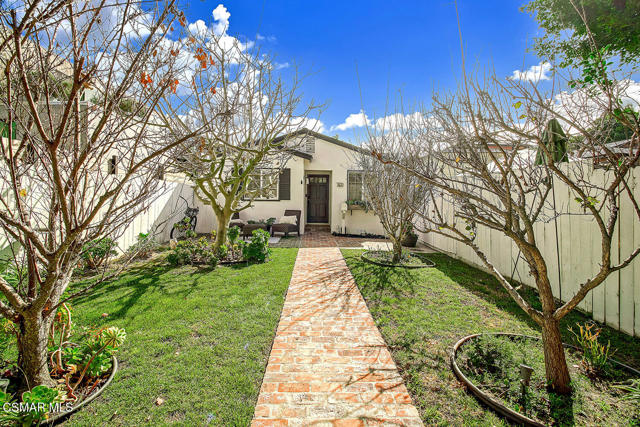
Traverse
587
Costa Mesa
$1,799,900
1,889
5
3
Welcome Home! This stunningly remodeled gem in the highly sought-after Del Cerro community is perfectly located within the triangle of the 405, 55, and 73 freeways. From the moment you arrive, the captivating curb appeal and newly refreshed landscaping set the stage for the exceptional living experience inside. Step into an open-concept floor plan that seamlessly connects the family room, dining area, and chef-inspired kitchen. Fully remodeled in 2021, the kitchen boasts custom cabinetry, luxurious marble countertops, a massive 8' x 4' quartz island with electrical, and high-end finishes. New recessed lighting throughout enhances the modern ambiance, while the gorgeous luxury vinyl flooring ensures durability and style. Designed for ultimate comfort, this home offers four spacious bedrooms downstairs, including the primary suite, while the upstairs retreat serves as a versatile space—ideal as a private guest suite, home theater, or in-law quarters, complete with its own entrance! The en-suite bathroom features custom Italian marble flooring. Step outside to your private backyard oasis, where a new vinyl pergola with string lighting creates the perfect setting for outdoor relaxation. The sparkling pool has been completely redone with new coping, tile, gunite with epoxy, lighting, and a solar heater, plus a brand-new pool pump and filters. The backyard also features newly poured and graded concrete with improved drainage, raised flower beds, and a cozy seating area with electrical—perfect for entertaining! Extensively upgraded for modern living, this home includes a new A/C and furnace (2021), a whole-house PEX repipe (2021), a new electrical panel (2023/24), and a Nest thermostat (2021). The roof was inspected and certified before solar installation in 2024, ensuring energy efficiency and lower utility costs. Fresh interior and exterior paint, stacked stone tile accents on the façade, and low-voltage landscape lighting complete the home’s immaculate appeal. Located within a short distance of South Coast Plaza, The Camp, The Lab, and Segerstrom Center for the Arts, and just minutes from Orange County’s best beaches and John Wayne Airport, this home offers the perfect blend of luxury, convenience, and modern upgrades. Come see it for yourself!
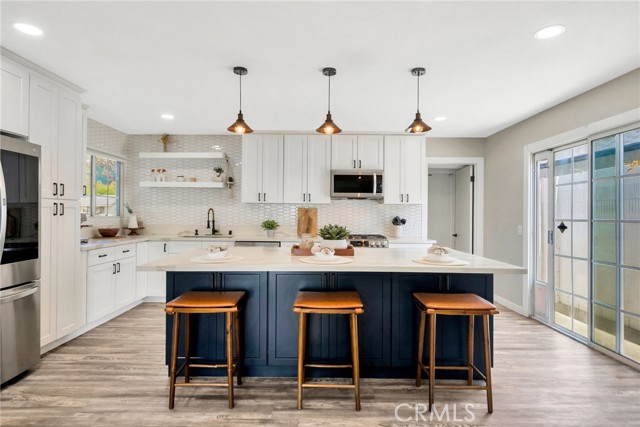
Balgair
20902
Huntington Beach
$1,799,900
2,070
4
3
Welcome to 20902 Balgair Circle, a beautifully maintained 4-bedroom, 2.5-bathroom home nestled on a quiet cul-de-sac in the heart of South Huntington Beach. This fantastic family home offers a perfect blend of comfort and convenience in a highly sought-after neighborhood, just 1.5 miles from the sand in Surf City USA! Step inside to discover a spacious and inviting layout, ideal for both everyday living and entertaining. The light-filled living areas flow seamlessly, while the well-appointed kitchen opens to the family room and backyard — perfect for creating lasting memories. Upstairs, you’ll find four generously sized bedrooms, including a primary suite with a private en-suite bath. Outside, enjoy your own private oasis featuring a sparkling swimming pool and relaxing Jacuzzi—perfect for year-round enjoyment. Solar panels add energy efficiency, and the lovingly cared-for home reflects pride of ownership by its original owner. Recent upgrades include dual paned windows throughout, 200 amp electrical panel, three month old furnace, solar panels and updated plumbing. Surrounded by your very own Avocado, peach, fig, navel orange trees and passion fruit vines. Located in a school district that boasts 9’s and 10’s being Edison High School, Sowers Middle, Hawes Elementary and HCS Private. Conveniently located close to Target, Whole Foods, Trader Joes, and less than 2 miles from HB’s World Famous Beaches, Main Street Restaurants, The Pier, Pacific City and lots of shopping and dining!
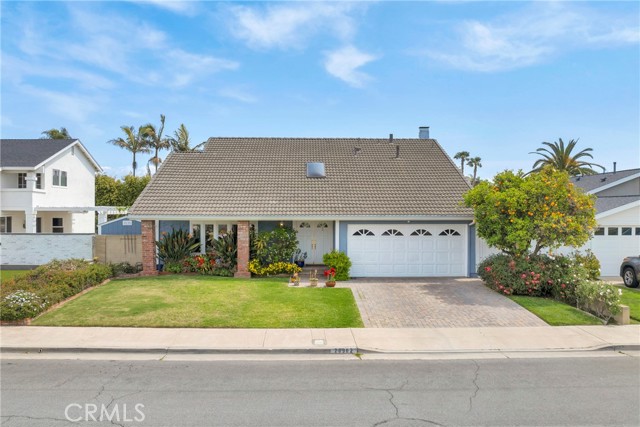
Coalinga
20505
Paicines
$1,799,900
1,200
2
1
Dreaming of owning a ranch? Discover this serene retreat in San Benito County, near the Clear Creek Management Area. This property includes two parcels spanning nearly 480 acres, with an additional 700+ acres of leased BLM land. This picturesque property offers a peaceful escape from the daily grind. The possibilities are endless, whether you're passionate about hunting, horseback riding, cattle grazing, or envisioning a luxury retreat along the seasonal river. The main house is approximately 1,200 sq. ft., featuring two bedrooms and one bath. Two 16x16 bunkhouses and a separate bathhouse provide ample space for guests. Additional features include a gated entry, hay barn, corrals, private well, natural springs, and electricity. This property benefits from the Williamson Act for property tax savings. Don't miss this rare opportunity to own your slice of paradise!
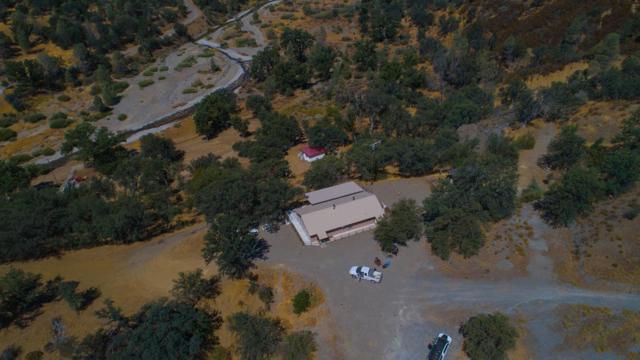
Dacosta
9643
Downey
$1,799,900
2,806
4
3
Best Downey Area!! Immaculate Condition, Ready to Move In into this Gorgeous 4 Bedrooms - 3 Baths Home. Beautiful Pool, His & Hers pool Bathrooms to Entertain, With Pool Bar ,Plus BBQ Area, 5 Years Old Roof , Brand New AC , Bonus Attic Space , There are too Many Amenities to Mention!!!.
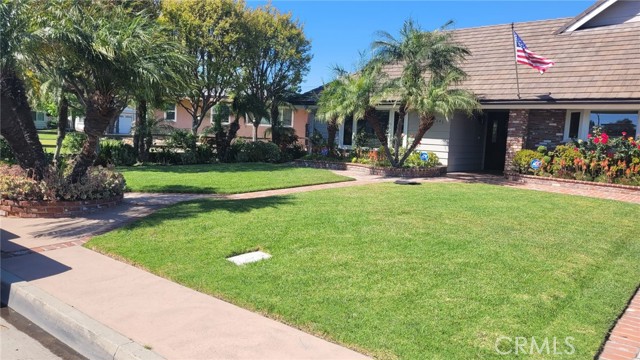
Ridge Crest
43595
Big Bear
$1,799,900
3,716
4
3
Stunning 4-Bedroom, 3-Bath home with Lake & Ski Slope Views in Moonridge! Upstairs is the main living space, offering panoramic views of the lake and ski slopes, featuring a double-sided rock fireplace between the game room and the living room, which boasts vaulted ceilings and a wall of windows. A chef's dream, designer kitchen features a six-burner stovetop, a large island with a copper farmhouse sink, leathered granite countertops, double ovens, Bosch counter-depth refrigerator, Thermador appliances, a 7-foot-tall beverage cooler, a full-size Bosch freezer and a butler's pantry. The covered deck is designed for low maintenance and features a hot tub for ultimate relaxation. Downstairs is a spacious living area with soaring 9 1/2 -foot ceilings, a large en-suite bedroom with a cozy fireplace, and 3 additional guest bedrooms. 2 luxurious bathrooms with a soaking tub, glass shower, twin sinks, and a private water closet. Another exterior covered deck with a natural gas fire pit, outdoor electric heaters, and plenty of space to entertain or unwind. The oversized 3-car garage features a 10-foot insulated door and is equipped with an EV charging outlet. Beautifully furnished (negotiable), so you can move right in and start enjoying this incredible space. This home offers the best of both worlds--luxury and practicality--ideal for year-round living, vacationing, short-term rental, or hosting family and friends.
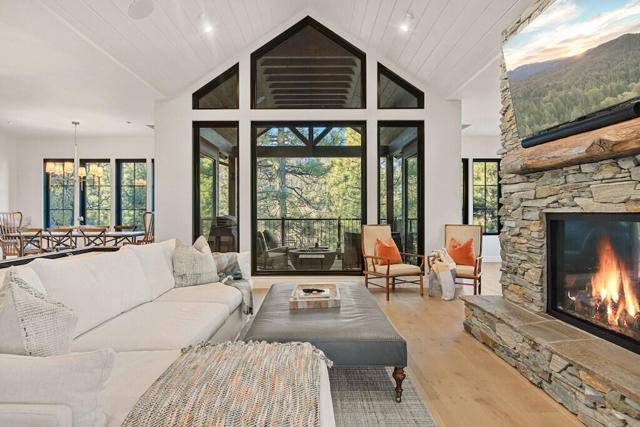
Adams Ranch Ct
3043
Chula Vista
$1,799,900
3,915
5
4
Nestled on an expansive over 2/3-acre lot, this stunning 5-bedroom, 4-bathroom residence with an attached 1-bedroom, 1-bath casita offers a perfect blend of privacy, elegance, and breathtaking natural beauty. Located in the coveted Rolling Hills Ranch community of Eastlake, this 3,915 sq ft home is a rare opportunity to own in one of Chula Vista’s most desirable neighborhoods—with no neighbors behind you. Step inside to be greeted by gleaming hardwood floors throughout and an open, flowing floor plan designed for both relaxation and entertaining. The gourmet kitchen, spacious living areas, and generously sized bedrooms make everyday living feel luxurious. The oversized yard is perfect for entertaining and boasts an oversized pergola for relaxation and mature fruit trees, including fuji apple, peaches, three types of orange trees, guava, lemon, and banana. The private casita offers flexible options for multigenerational living, a guest suite, or home office—providing comfort and independence. A private driveway enhances the estate-like feel, while the beautifully landscaped grounds offer abundant space for outdoor enjoyment, future pool plans, or garden retreat. The hilltop location provides for extra privacy as well as views of Otay Lakes and Mt Miguel. As part of the Rolling Hills Ranch community, residents enjoy access to a resort-style pool, top-rated schools, scenic walking trails, and all the charm of Eastlake living. With no neighbor behind, your backyard becomes a peaceful haven of privacy and panoramic vistas.
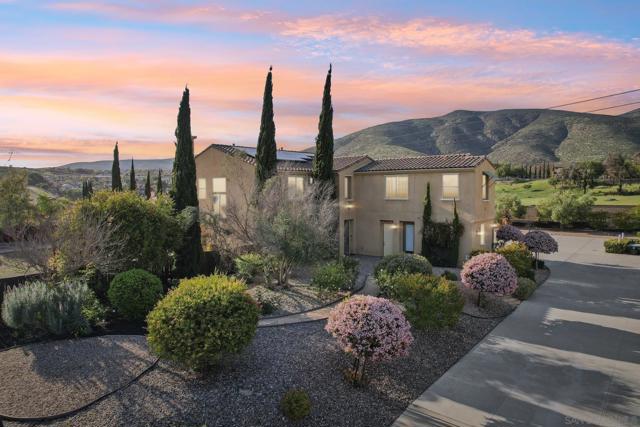
Amherst
730
Burbank
$1,799,900
1,958
4
3
The Essence of California Living in the Burbank Foothills- Welcome to 730 Amherst Drive—a beautifully upgraded property nestled in one of Burbank’s most sought-after hillside neighborhoods. This 1951 home blends timeless charm with 2025 modern comfort. In addition to the main residence, this home includes a permitted 436 sq. ft. detached ADU, offering incredible flexibility. With its own private entrance, kitchenette, and full bath, this studio-style retreat is ideal for multi-generational living, a dedicated home office, or rental income. Inside the main home, you’ll find beautiful, original hardwood floors throughout the bedrooms and living areas, along with a thoughtfully renovated kitchen featuring quartz countertops, a custom backsplash, stainless steel appliances, designer hardware, and ample cabinetry for generous storage. The living room is warm and inviting, with a cozy fireplace, a large picture window, and French doors that open to a charming, covered brick patio—perfect for entertaining or relaxing. The home includes three spacious bedrooms and two beautifully updated baths. The light-filled primary suite offers a spa-like experience with a teak, dual-sink vanity, Calacatta marble countertop, and elegant finishes. The two additional bedrooms share a stylish bath with custom tilework and a marble countertop, all done in tasteful, timeless design. The private backyard is a tranquil retreat framed by mature landscaping, fruit trees, a Ficus hedge, and scenic mountain views. Additional upgrades include a new 200-amp electrical panel, new HVAC system, and new sewer line, providing both comfort and peace of mind. No detail has been overlooked—this home is truly turnkey and ready for its next chapter. Additional perks include easy access to top-rated schools, parks, and hiking trails, this is a rare opportunity to own a true gem in the Burbank foothills.
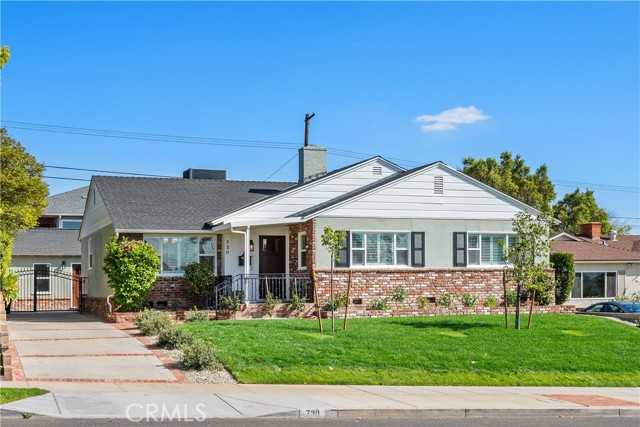
Durrwood Ct
25729
Castro Valley
$1,799,888
2,820
5
3
This STUNNING EAST FACING home featuring 4 bedrooms, 2.5 bathrooms, and a HUGE loft in the HIGHLY DESIRABLE Five Canyons neighborhood has so much to offer! This is a WONDERFUL opportunity to own your DREAM home with a GORGEOUS view of San Francisco and the Bay! The OPEN floor plan is complimented with an ABUNDANCE of natural light that greets you as soon as you open the front door! From the SPACIOUS living room and LARGE dining room, to the GRAND family room with fireplace connected to the OPEN CONCEPT kitchen; this the ONE to call home! From the OPULENT Primary Suite with a private bathroom featuring a separate shower stall, tub, and dual sinks, to the 3 COMMODIOUS rooms perfect for kids, guests, or “work from home” offices, to the SPACIOUS full bathroom in the hallway and the EXTRA LARGE LOFT perfect for gathering; the list goes ON and ON! From the GLEAMING new floors and LED lighting throughout the home, to the MASSIVE 3 car garage, to the PARK LIKE size backyard; this home has it ALL! From the RESORT LIKE amenities of the community pool, tennis courts, club house, and picnic areas, being close to the AWARD WINNING Castro Valley schools, trails, shops, restaurants, downtown Castro Valley, and having an EXCELLENT commute location; this one really won’t last! A MUST SEE!!!
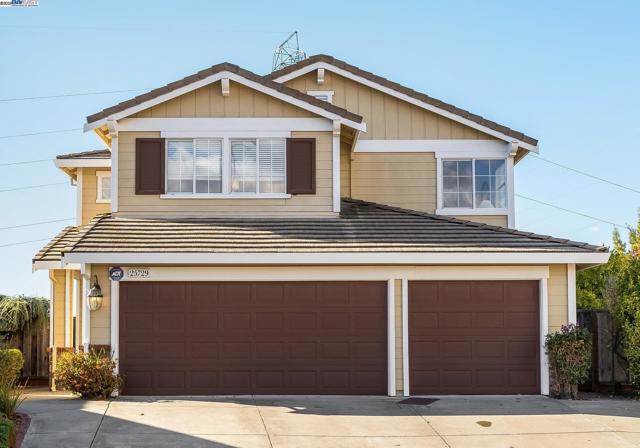
Isle Royal Street
43163
Fremont
$1,799,888
1,552
4
3
This move-in ready Southpark single family home has what you look for: great commute location, all 4 beds/2.5 baths on one story, functional floor plan with excellent layout, updated kitchen, hardwood and SPC low maintenance flooring, and an enormous backyard! It has easy access to 880/680, shopping (Apni Mandi, two Costco's within 1 freeway exit) and restaurants. Very friendly neighborhood. Close to Millard Elementary (9/10 test scores!) and a few houses away from Rix Early Learning Center. Formal dining room next to the remodeled kitchen, quartz counters, and modern cabinets. There's a breeze way between the garage and the house, creating an additional area for kids to safely play or a shady and private area to work on outdoor projects. The bedrooms are well separated from the living and family rooms for privacy and tranquility. After buying the house only 3 years ago, the current owner spent around $50K to redo the backyard to make it very low maintenance. Kids can play basketball in the backyard or a variety of other activities. It also has enormous potential to build a good size ADU. Please come visit, and you will love it!
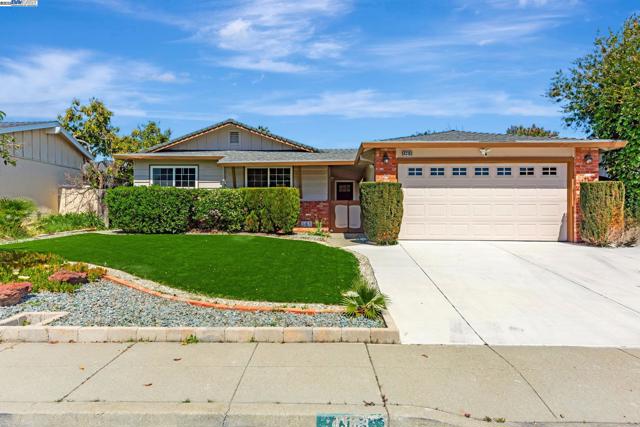
Heppner
4078
San Jose
$1,799,888
2,000
4
3
Beautiful property in the desirable Pinehurst neighborhood in a prime commute location. This large, 2,000 square foot turn-key home offers 4-bedrooms and 3-bathrooms on a 6,300 square foot lot. The spacious floor plan with vaulted ceilings and its large windows providing ample natural light, separate living and family rooms, as well as a convenient ground floor bedroom. Elegant, refinished hardwood floors, updated gas central heating and A/C system for year-round comfort and a tankless water heater. Freshly painted inside and out adds to the home's appeal. Cozy up by the fireplaces in the living areas, adding warmth and comfort, or enjoy the backyard for entertaining and relaxing. This sought-after neighborhood also offers access to the nearby member-only Pinehurst Cabana Club.
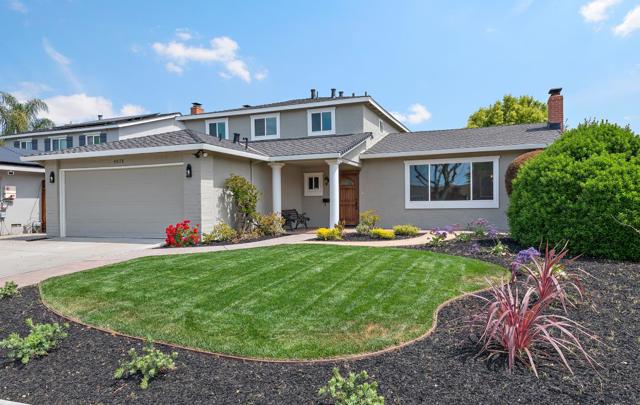
Everglades Park Drive
42857
Fremont
$1,799,888
1,986
4
3
This north-east facing, move-in ready Southpark single family home is nearly perfect: great commute location, all 4 beds/3 baths on one story, two primary suites, updated bathrooms, open floor plan with excellent layout, brand new kitchen, new flooring, so hurry! It has easy access to 880/680, shopping (Apni Mandi, two Costco's within 1 freeway exit) and restaurants. Very friendly neighborhood. Close to Millard Elementary (9/10 test scores!) and Rix Park. One primary suite is separate from the other 3 bedrooms for more privacy, and potential conversion to a rental unit. Enlarged living room and dining areas are perfectly joined with a South side, tastefully remodeled kitchen, which has quartz counters, GAS stove, and oversize exhaust hood over the gas stove. Perfect for entertaining friends in the great room, or separate groups in the more private large family room, which opens to the backyard with a covered patio. The bedrooms are well separated from the living and family rooms for privacy and tranquility. Plenty of yard space with orange, lemon and peach trees, surrounded by newer fences with no rear neighbors. Brand new epoxy floor in the garage with finished drywalls. Roof is approx 10 years old. New or newer (1 year) paint.

Beaumont Dr
4911
La Mesa
$1,799,888
2,144
3
3
Step into one of the most stunning single-level mid-century modern homes in all of La Mesa. Perched on an expansive 22,215 sq ft lot, this completely reimagined residence features a brand-new, thoughtfully reconfigured floor plan that embraces open-concept living and effortless indoor-outdoor flow. Offering 3 bedrooms, 3 baths, and approximately 2,144 square feet of luxurious living space, every inch of this home has been meticulously redesigned with premium finishes and top-tier upgrades. The heart of the home is the brand-new, highly upgraded chef’s kitchen, outfitted with top-of-the-line appliances and sleek finishes that blend form and function perfectly. The spacious primary suite is a true retreat, boasting a custom walk-in closet and a spa-like bath complete with a freestanding soaking tub, oversized shower, and elegant high-end fixtures. Every bathroom has been fully redesigned to exude modern sophistication. Additional features include: - Solar system - Modern garage with EV charging capabilities & new garage door - Sparkling pool ideal for entertaining - Ocean and mountain views - New stucco, paint, modern composite siding & all new lighting fixtures - New French drains along the back wall for optimal drainage This mid-century masterpiece combines timeless architectural appeal with today’s most desired amenities—all on a private, oversized lot. A rare opportunity to own a truly turn-key home in one of La Mesa’s most sought-after neighborhoods. Don’t miss this one-of-a-kind gem—schedule your private tour today!
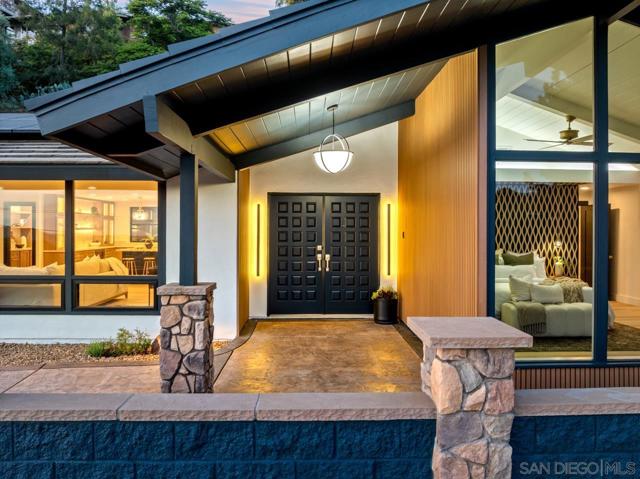
Nagle
4637
Sherman Oaks
$1,799,880
2,071
3
3
Beautifully remodeled, gated single-family home in the heart of Sherman Oaks! Nestled on a tranquil cul-de-sac, this elegant property offers the perfect combination of modern luxury and serene privacy. Step inside to discover wide plank hardwood floors that flow seamlessly throughout the open-concept living spaces, creating a warm and inviting atmosphere. The spacious living room is perfect for entertaining. A step down family room opens opens to a private yard. The primary suite is a true retreat, offering generous space and a spa-like ambiance. The luxurious primary bathroom features a freestanding soaking tub, dual vanities, and a spacious walk-in shower, creating a serene escape at the end of the day. Both other bathrooms were remodeled with modern designer touches. All bedrooms are well sized. Front bedroom has a separate entrance making it a perfect option for an in-home office or a guest bedroom. Enjoy the outdoor living space in your private backyard, perfect for relaxing or hosting friends and family. The gated entrance ensures privacy and security, making this home feel like a secluded sanctuary while still being conveniently located near the best that Sherman Oaks has to offer. Property is equipped with a back-up generator yo insure that lights always shine bright in this home. Don’t miss out on this exceptional opportunity to own a turn-key home in one of the most sought-after family oriented neighborhoods in Los Angeles.
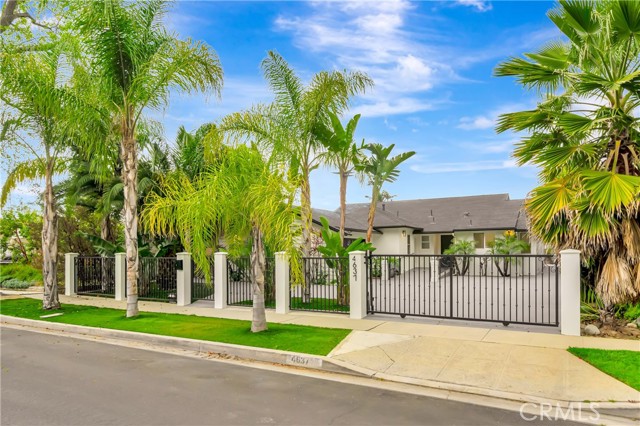
Riviera Ct
7903
Pleasanton
$1,799,800
2,493
3
3
Beautifully updated 3 bedroom, 3 full bath home, single story home in the desireable gated community of Golden Eagle. Easy to relax or entertain in the open flowing space. The living room and dining room are anchored by the natural stone double-sided fireplace. You will be impressed by the Natural Hardwood Flooring thruout. The large kitchen features: Custom built cabinets, large windows, a breakfast nook, a large central island with gas stove top, and countertop seating. The primary bedroom suite includes french doors to the backyard with a view of the relaxing waterfall pond and mirrored closet doors. The primary bathroom features a floating tub, seperate shower, double vanity and an additional walk-in closet. The second bedroom en-suite features a recently remodeled full bathroom, perfect for your guests. The third bedroom features custom full length built-in cabinets and shelving. The interior is filled with natural light and offers a graceful flow between spaces. Enjoy the private, low maintenance backyard and views of the Pleasanton Ridge. 2 community pools, 2 tennis courts and a clubhouse. Easy to Show!!
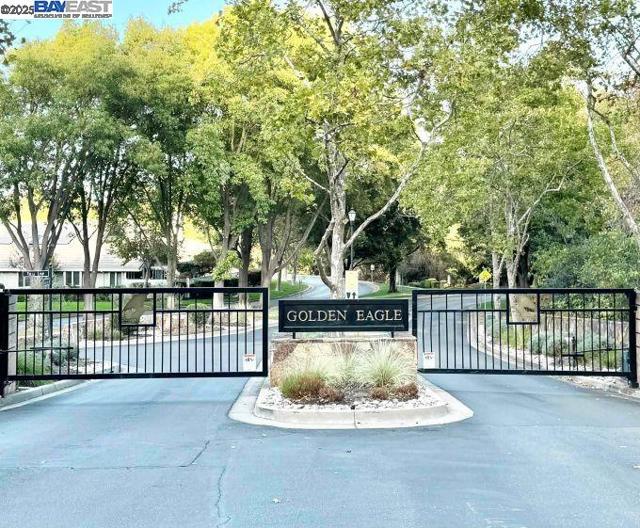
Rocky Knoll #4
28
Irvine
$1,799,800
2,289
3
2
This newly remodeled, end-unit Madison floor plan seamlessly blends modern sophistication with timeless appeal. Thoughtfully designed for both style and comfort, this residence features a brand-new remodeled kitchen, three spacious bedrooms, and two elegantly updated bathrooms. All main living areas are conveniently situated on one level, enhanced by soaring vaulted ceilings, expansive glass sliding doors, and large windows that bathe the interiors in natural light while framing breathtaking views of mature trees and twinkling city lights. Adding to the home’s versatility, a permitted 261 sq. ft. bonus room on the ground floor—currently used as an office—is not included in the official square footage, increasing the total usable space to over 2,500 sq. ft. Designed for effortless indoor-outdoor living, this home boasts three private patios, perfect for alfresco dining, morning coffee, or peaceful relaxation. Residents enjoy access to HOA amenities, including a swimming pool, spa, tennis courts, and scenic walking trails that meander through a 50-acre urban forest, seamlessly connecting to Mason Regional Nature Park. Ideally located within walking distance to Turtle Rock Elementary, University High School, and UCI, this home offers an unparalleled lifestyle in one of the area’s most desirable communities. Don’t miss this extraordinary opportunity.
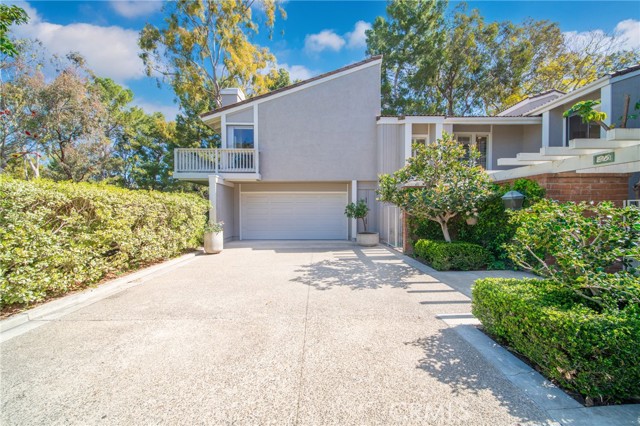
Biltmore Street
5075
San Diego
$1,799,800
2,662
4
5
Welcome to 5075 Biltmore Street - a Beautifully Renovated 4-Bed and 4.5-Bath Home in the Heart of Northwest Clairemont. Close to parks, shops, and dining – this is San Diego living at its Best! Fully Re-imagined with High-Quality Upgrades. This 2,662 sq ft home is Designed for Comfort, Style, and Functionality. Open Floor Plan featuring Elegant Hard Flooring, Designer Finishes, and Plenty of Natural Sunlight. The gourmet kitchen is an Entertainer’s Dream with Granite Countertops, and a Large Island that seamlessly flows into the Spacious family room with Fireplace. With an Oversized Two-Car Garage and Extra Long Driveway, invite guests over regularly. Enjoy two generously sized primary Suites – one on each floor. The Downstairs Suite offers additional privacy and can be used as a guest room. With a walk-in closet and a modernized bathroom, your guests will feel at home. The Upstairs Retreat includes a Private Balcony to Enjoy Scenic View. The Luxury Master Bathroom has a Walk-in Shower, Dual Vanities, Separate Toilet Room with Bidet. The other bedrooms are versatile and can be used as a bedroom or as a home office.
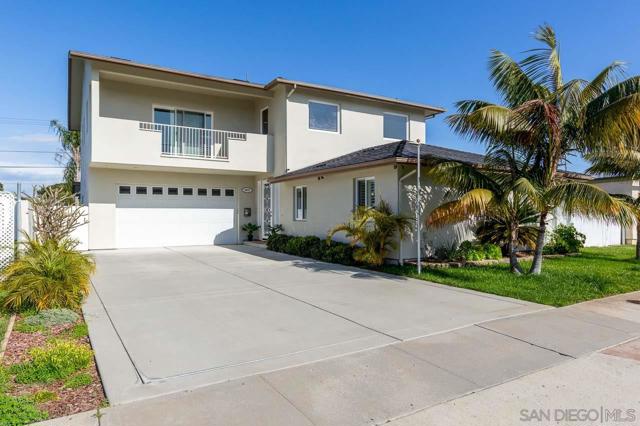
Crimson
5441
Fremont
$1,799,800
1,763
4
3
Welcome to this superbly located in Fremont California Blossom community, west-North facing sweet home. The home boasts a desirable floorplan with vaulted ceilings, a large living room, formal dining area, and spacious family room. The kitchen includes an eating island, ample cabinets, and newer stainless-steel appliances. Features include hardwood flooring downstairs and new SPC flooring in all bedrooms, stairs, and bathrooms. The huge master bedroom with walk-in-closet & spacious bathroom w/tub & shower separately. The interior and exterior were painted in April 2025. The best of all is the downstairs bedroom with a spacious full bathroom. The backyard is ready for outdoor fun. The home is next to a park and baseball field, close to shops, restaurants, great schools, freeway & public transport. Above all, NO HOA
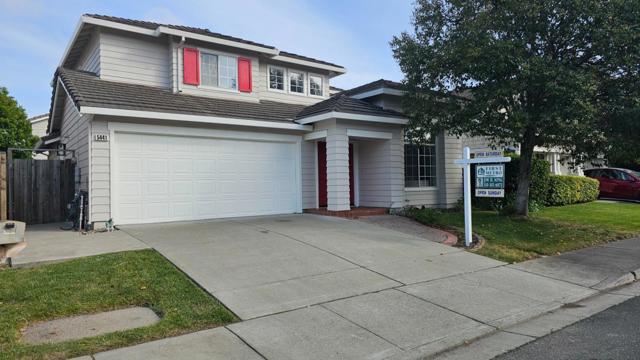
Deborah
32501
Union City
$1,799,000
2,614
5
3
Stunning 5 Beds/3 Full Baths home, offers 2614 SqFt living space on generous 7272 SqFt corner lot. First Floor Features: - Open-concept kitchen Stylish espresso bamboo cabinets, Tiled mosaic backsplash, high-end SS appliances; seamlessly connects to backyard for entertaining, outdoor dining. - Separate living and Cozy family room. - Full first-floor bathroom w/upgraded stall shower, modern vanity. - Laundry room conveniently located next to garage. Second Floor Highlights: - Luxurious Master suite Expansive walk-in closet; upgraded Master Bath w/double vessel sinks over espresso cabinetry, deep soaking tub, rainfall shower enclosure, and private toilet. - Spacious upstairs flex/Bed room Opens to the balcony; plus three upstairs bedrooms w/brand-new carpet. Additional Features: - Abundant natural light, double-pane windows throughout, elegant shutters installed in all living areas. - 3/4 solid hardwood flooring throughout the first floor, stairs, master bedroom, upstairs hall, and living space. - Central heating system; - Expansive front and backyard w/ample space. Direct street access to the backyard via a carriage gate, ideal for vehicle storage or potential ADU access. - Nestled in quiet, friendly neighborhood, just mins to plazas, restaurants. Easy access to Hwy 84/880.

Santa Cruz
3886
San Diego
$1,799,000
1,924
3
2
Tudor charmer on rare Point Loma cul de sac. This home will capture your heart the minute you walk in! Features include 3+br, 2ba, sunken living room with fireplace, separate family room, extra large bedrooms & living spaces, built-ins, central heat, dual paned Pella windows & sliders & an oversized 2 car garage w/direct access. All this, plus an extra suite off of the primary perfect for relaxing, crafting or a home office. Verdant landscaping, private back yard, tons of natural light, award winning schools & tons of character. Close to sandy beaches, yacht clubs & Sunset Cliffs. This is why we live here. Come feel the love and make new memories here!
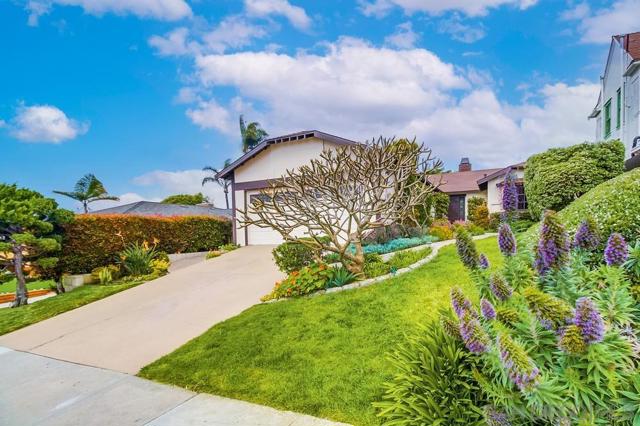
Chesterfield Cir
5390
Dublin
$1,799,000
2,519
4
3
Welcome to this beautifully maintained 4-bed 3-bath home nestled in sought-after Dublin Ranch. Situated on a spacious corner lot, this residence offers the perfect blend of comfort, style, and convenience. Step inside to be greeted by a bright, airy living room with soar ceiling and an abundance of natural light. The open-concept layout flows seamlessly into a modern kitchen and cozy family room, perfect for entertaining and everyday living. The gourmet kitchen features upgraded cherry wood cabinets, central island, SS appliances and a custom media center — designed for both functionality and elegance. Desirable floor plan includes one bedroom and a full bathroom downstairs, ideal for guests or multi-generational living. New LVP flooring, a spacious loft area and a cozy office. Oversized primary suite with a tastefully updated bathroom. Enjoy the outdoors in a decent-sized backyard with mature lemon and orange trees — your own private retreat, and no rear neighbor, good privacy! Community amenities incl. swimming pool, spa, trail and park. Prime location, near Top rated schools, including new Emerald High School, CA Top private school Quarry Lane is 5 minutes away. Quick access to I-580/680, mins. drive to shopping, Emerald Glen Park, WAVE Water park and lots of dining options.
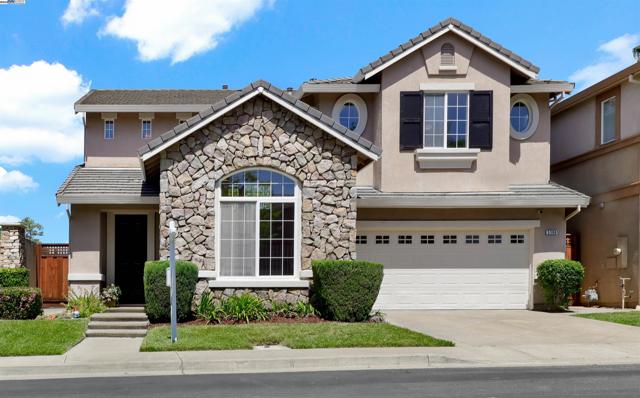
Alana Rd
19548
Castro Valley
$1,799,000
4,185
5
4
Step into one of Castro Valley’s finest homes—over 4,000 sq. ft. of beautifully updated living space. This expansive 5-bed, 3.5-bath home sits on a large, versatile lot with rare side access—perfect for your RV, boat, or toys. There’s even potential to add an ADU in the backyard for extended family or rental income. Inside, enjoy a bright, open floor plan with fresh interior/exterior paint and refreshed landscaping. The spacious kitchen shines with abundant storage, a walk-in pantry, and generous counter space—ideal for entertaining. The kitchen and bathrooms have been tastefully updated for style and function. A bonus room off the garage offers endless potential—ADU, game room, home theater, or creative space. The main level includes a bedroom and full bath—great for guests or multi-gen living. Upstairs, the oversized primary suite features a large walk-in closet ready for your custom touch. Located minutes from top-rated Castro Valley schools, downtown, freeways, and BART—this is truly one of the best homes to hit the market. Don’t miss it!
