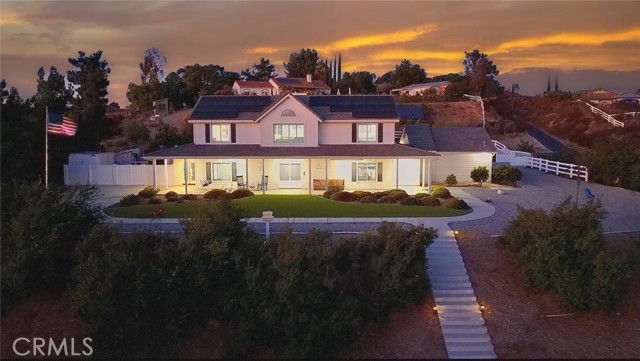Search For Homes
Form submitted successfully!
You are missing required fields.
Dynamic Error Description
There was an error processing this form.
Summerhill
25221
Stevenson Ranch
$1,800,000
3,444
5
3
RV PARKING & OWNED SOLAR!!! Welcome to Your Dream Home in the Exclusive Gated, Enclave Community at Stevenson Ranch! This beautifully upgraded five-bedroom, three-bath residence is nestled within one of the most desirable gated communities in the valley—offering a perfect blend of luxury, comfort, and functionality. This is an entertainers dream home! From the moment you step inside, you're greeted by soaring high ceilings, a custom-built stairwell, and a spacious, open layout. The gourmet kitchen is a chef’s delight featuring top-of-the-line finishes and modern upgrades throughout. Unique highlights include a custom game room and a charming, built-in wine room cleverly tucked beneath the staircase—ideal for stylish entertaining. Step outside to your private backyard retreat, where California living shines. Enjoy a recently refinished pool with gorgeous new tiles, tranquil water features, and an upgraded fire pit surrounded by beautiful stonework. The covered patio with a built-in fireplace creates the ultimate outdoor living space for gatherings or quiet evenings at home. Energy efficiency meets innovation with fully paid-off SunPower solar panels, providing coverage for up to 90% of your electric bill—delivering sustainability without sacrificing luxury. The property also includes RV parking with an electric gate and access to all the upscale amenities that make Stevenson Ranch such a coveted location. Ideally located near shopping, dining, entertainment, and offering easy access to major freeways—this home truly has it all. Don’t miss the opportunity to own this exceptional Stevenson Ranch masterpiece—where elegance meets everyday living.
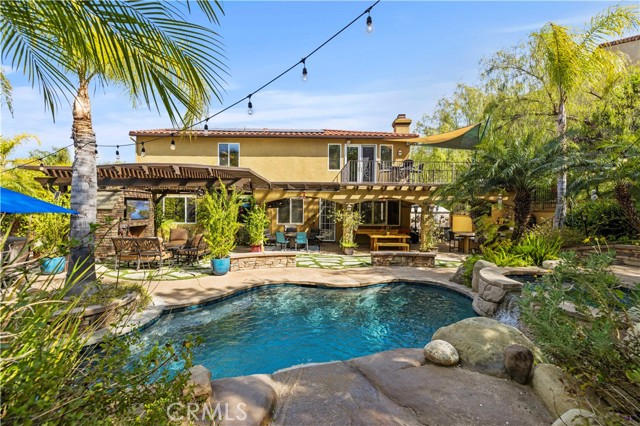
Lomond
8381
Huntington Beach
$1,800,000
2,794
5
3
Welcome to your dream family beach oasis! Hitting the market for the first time, this lovingly maintained coastal gem offers an impressive 5 bedrooms, 3 bathrooms, and 2,794 square feet of open concept living—perfectly designed for relaxed family living and effortless entertaining. With both upstairs and downstairs primary suites, this flexible floorplan adapts beautifully to multi-generational living or growing families. Step inside and be greeted by a bright and inviting living room with elegant wood floors, perfect for relaxing or entertaining guests. The chef’s kitchen is an entertainer’s dream, featuring a large island, granite countertops, a walk-in pantry, and a cozy breakfast nook. Down the hall, a freshly updated bathroom with a stylish vanity and shower-tub combo serves two cozy bedrooms, one with new carpeting. Make your way to the downstairs primary bedroom with its own private ensuite bathroom with vanity and shower. Step outside to a charming backyard patio, perfect for relaxing or entertaining. The beautiful brick offers a timeless touch and provides ample space for outdoor seating or dining. Two storage sheds included with the home provide plenty of room for tools, hobbies, or seasonal storage, adding both convenience and functionality to this outdoor oasis. Discover what the upstairs living has to offer as you take your pick between two oversized bedrooms, both with access to a private deck—perfect for tranquil seating and feeling the ocean breeze. The upstairs primary suite features an adjoining spacious and open bathroom with walk in shower and vanity. The possibilities are endless with the two grand upstairs bedrooms to customize into your own personal retreats. Lovingly cared for by the same family for years, this home offers great bones, a versatile floor plan, and endless potential, ready for your personal touch. With an unobstructed layout, expansive bedrooms, and room for the entire family, there’s space for everyone to spread out and come together. All this, just a short stroll to the beach, local shops, restaurants, parks, and the community center—a true coastal lifestyle in a home that’s ready for its next chapter. This home offers the perfect blend of comfort, space, and convenience. Don’t miss this rare opportunity!
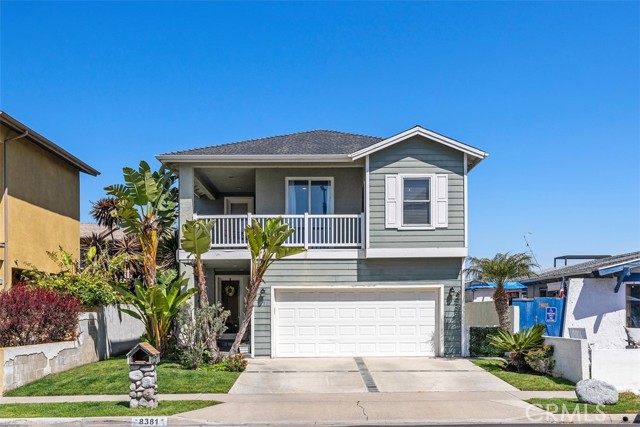
Serenidad
1080
Oak View
$1,800,000
3,070
4
3
Private Oasis with Sweeping Ojai Valley ViewsTucked away in a serene Oak View cul-de-sac, this exceptional 4-bedroom, 2.5-bath home offers the perfect blend of privacy, space, and stunning natural beauty. Set on a generous 1-acre lot, the 3,070 sq ft residence is positioned to capture breathtaking views of the Ojai Valley and iconic Topa Topa Mountains.Inside, you'll find a thoughtfully updated kitchen with panoramic windows--ideal for both quiet mornings and entertaining. The spacious layout includes a large primary suite, two cozy fireplaces, and warm, inviting living spaces throughout. The converted garage adds incredible versatility with a detached studio apartment featuring its own private courtyard--perfect for guests, a home office, or rental income.Outdoors, the property is a dream for nature lovers and hobby farmers alike, with raised garden beds, a relaxing jacuzzi, and ample space for horses, goats, or chickens. The expansive yard is ready for your vision--whether it's sustainable living or simply enjoying peaceful evenings under the stars.With a rare combination of privacy, views, and flexible living spaces, this Oak View gem offers the best of California living--just minutes from Ojai and Ventura.
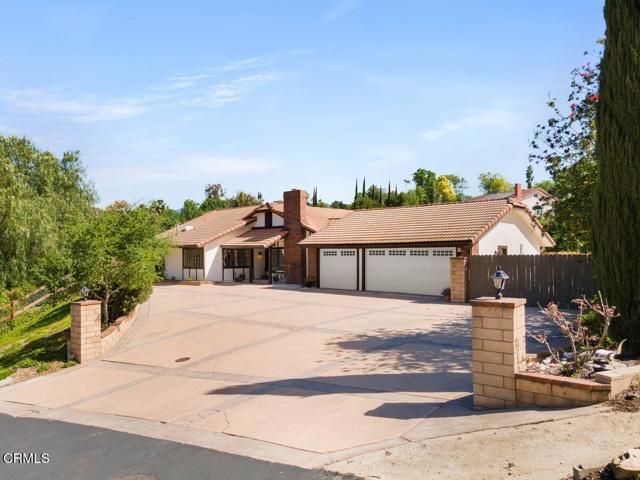
Redondo
2704
Camarillo
$1,800,000
3,920
4
4
This uniquely expanded home offers an equestrian experience combined with flexibility for various living situations. The footprint of the original home provides for primarily single level layout. Upon entering, you're greeted by vaulted ceilings accented with open beams, a dramatic brick-faced fireplace and a stunning view of the surrounding mountains. The open concept design flows easily from the sunken family room to the breakfast area to the spacious kitchen. It features a new SubZero refrigerator, extensive counter space done in Corian and French white cabinetry. The chef in the family gets a front row seat to the fabulous view through an entire wall of windows. There's also a formal dining room and cozy formal living/music room. The west end of the home boasts the primary suite, complete with a well-designed, walk-in closet and dual sink vanity area, two nice sized, secondary bedrooms and a guest bath. On the other side of the kitchen, you'll find a bonus area that's currently in use as a game room and this is where the flexibility of this home really comes into play. Up a few steps, you'll find a 200+ sq ft room that's great as an office, gym, or teen hang out. Adjacent to this space is a studio with private bath and kitchenette. It's ideal for adult kids who haven't yet flown the coop, older parents or as a rental opportunity. If you love horses, the outdoor facilities won't disappoint. Accommodations include an arena, two 24'x24' outdoor horse stalls, two 12'x12' indoor horse stalls with space for an outdoor paddock and turnout. For the humans in your life, there's a swimming pool and plenty of patio space for entertaining. All with a great view of the mountains. Got toys? This property offers a three-car garage, plenty of paved parking for trailers, an RV or additional vehicles complete with a vinyl canopy. Energy conscious? This home has owned solar, is wired for a generator back-up and has an owned water softening and filtration system. The HOA includes access to riding trails as well as an arena and clubhouse. So much to offer! Come check it out in person.
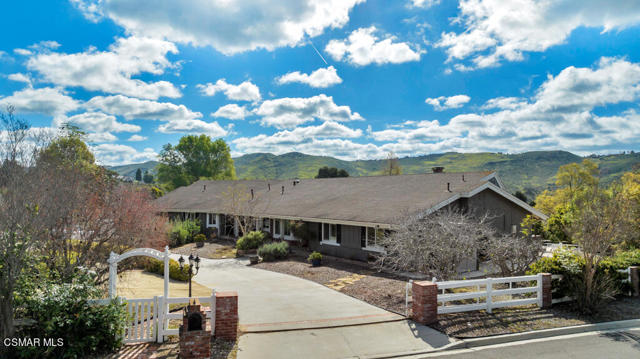
Baldy View
1450
Corona
$1,800,000
4,490
5
6
Welcome to this stunning custom-built estate, ideally situated in an ultra-private gated community of only eight exclusive homes. Designed with attention to detail and built for luxury living, this home offers panoramic views of open space and surrounding mountains from an expanded lot that extends beyond the back wall—creating exceptional privacy and additional outdoor space. Recently updated with new flooring, fresh interior and exterior paint, and professionally refinished custom cabinetry, the home blends timeless design with modern upgrades. A dramatic entryway greets you with soaring ceilings and a sweeping staircase. The oversized kitchen is a chef’s dream, featuring custom-built cabinetry, high-end stainless steel built-in appliances, a spacious pantry, and elegant granite countertops. The adjoining family room continues the custom design with matching built-ins and open, comfortable living space. Upstairs, the expansive primary suite offers a private retreat with a fireplace, large walk-in closet, and a serene balcony overlooking the views. Resort-style outdoor living includes a sparkling pool and spa, a relaxing gazebo, a sport court, and a convenient pool bathroom with exterior access. The oversized, fully finished garage provides ample built-in storage. This exceptional custom home offers the perfect combination of craftsmanship, luxury, and privacy—set within one of Corona’s most desirable gated enclaves.
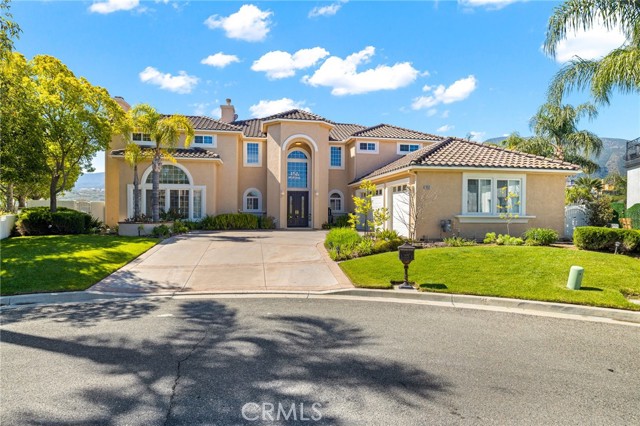
Tower #10
234
Beverly Hills
$1,800,000
2,214
4
4
Spacious and rare 4 bedroom townhome in Beverly Hills. This rear corner unit with only one common wall has an amazing floorplan and feels like a single family home! Never before on the market, this gem has lots of windows, central heat and a/c, and features a main level open floor plan with a step down living room with high ceilings and fireplace, dining room, powder room and private patio. The main level is completed by a granite kitchen with stainless steel appliances that opens to a large breakfast room with built-in cabinets and desk. Upstairs features a large Master suite with double doors, walk-in closet and fireplace as well as 2 additional bedrooms with bath. The lower level features the 4th bedroom with private bath which would also make a great office or den, Downstairs Bedroom has separate entrance and bath. The lower level also has laundry area with washer and dryer, Sauna and direct access to the garage with 3 side by side parking spaces. This unit has great storage, secure building with pool and spa, fantastic location, Beverly Hills schools, and easy access to La Cienega Park and nearby tennis & pickleball courts. With some updating, this could be your forever home! Don't miss a truly rare find.
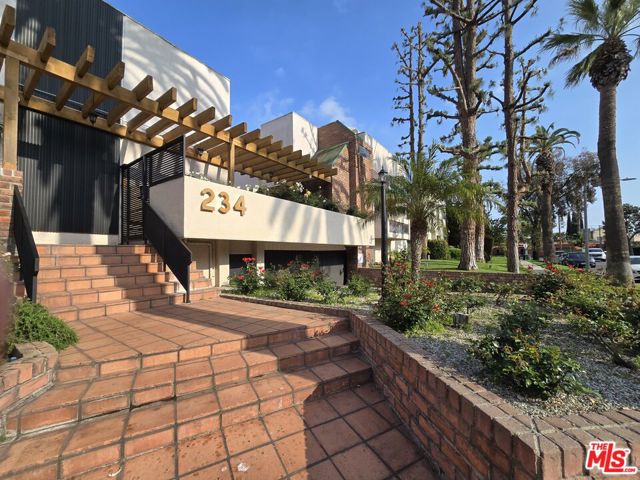
Alma #503
101
Palo Alto
$1,800,000
1,429
2
2
Modern luxury with breathtaking views in downtown Palo Alto! Completely updated with walls of glass, designer hardware, clean lines, engineered flooring, fresh paint and chic style throughout. Open floorplan concept with an abundance of natural light. A stylish yet functional kitchen with stainless appliances, custom cabinetry, sleek counters and comfortable breakfast bar. Two bathrooms, including a primary ensuite with walk in showers, marble mosaic tiling, frameless glass floating toilets, sharp lighting and elegant vanities. In unit laundry included. Formal entry, plenty of closet space and central hall leading to two private bedrooms. 5 star amenities that include concierge, pool, fitness center, club room and pool. A+ corner location with western views of the community pool and grounds. Stanford University, the surrounding hills and incredible sunsets. Close proximity to all that Palo Alto has to offer - vibrant downtown shops and restaurants, Stanford Shopping Center, Standford University, parks, recreation and public transportation.
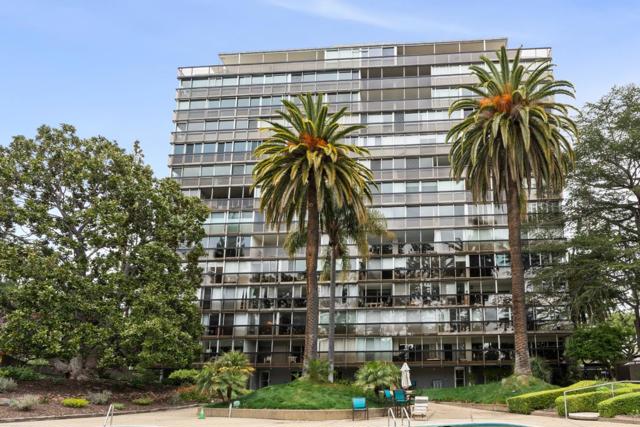
Rampart Dr
11373
Dublin
$1,799,999
2,262
4
3
This stunning executive-style Briar Hills home,is situated on a private and spacious lot with panoramic views of the rolling hills. Step inside to rich hardwood floors and a formal living room featuring a striking brick accent wall, cozy fireplace, crown molding, and plantation shutters—flowing seamlessly into a formal dining room ideal for gatherings. The gourmet kitchen boasts white cabinetry, granite countertops, bar seating, a large walk-in pantry, and a picturesque backyard view and opens to a warm family room with a gas fireplace, crown molding, and direct patio access. A downstairs bedroom is paired with a fully updated marble-tiled bathroom with shower. Upstairs, is a versatile loft space provides an ideal area for a home office, study nook, or playroom. The luxurious primary suite features a custom walk-in closet & spa-like bathroom with granite dual vanities, soaking tub, and travertine flooring. Additional bedrooms offer ample closet space, updated lighting, & hardwood floors. Step outside into your private oasis—lush landscaping, a koi pond with rock waterfall, garden boxes, mature fruit trees including lemon, apple, peach, olive and tangerine. A spacious lawn &patio area is perfect for entertaining guests. Video https://youtu.be/1wNWZ4vi9gE OH Sat & Sun 1-4
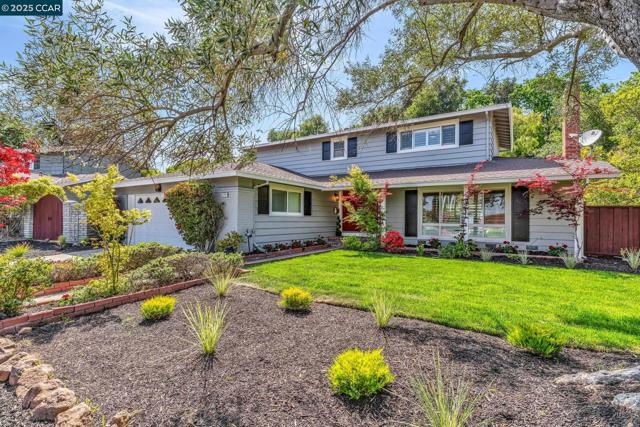
University
942
Burbank
$1,799,999
2,585
4
3
Located on a quiet, tree-lined street north of Kenneth Blvd, this classic 4-bedroom and 3-bathroom home blends style, comfort, and potential. Situated in the desirable Jefferson School District, the home features great curb appeal with a brick walkway leading to a thoughtfully designed interior. Inside, you'll find a welcoming atmosphere, with a formal living room and family room that both offer a cozy gas fireplace and French doors opening to the peaceful backyard. The updated galley kitchen provides plenty of counter space, and the adjacent laundry room adds convenience. A charming breakfast nook offers a perfect spot for meals, while the formal dining room, with its classic wainscoting, is ideal for gatherings. The spacious bedrooms feature hardwood floors, ample closet space, and large windows that bring in natural light. Upstairs, the fourth bedroom and large half bath are complemented by a sizable rumpus room with stunning views, offering endless possibilities—whether as a master suite, home office, or creative space. Outside, the private backyard is designed for entertaining, complete with a sparkling pool and large patio. Additional features include a 2-car detached garage with potential for an ADU conversion, copper plumbing, updated electrical, HVAC, and a fully landscaped front yard. Don't miss the opportunity to own this charming piece of Burbank!
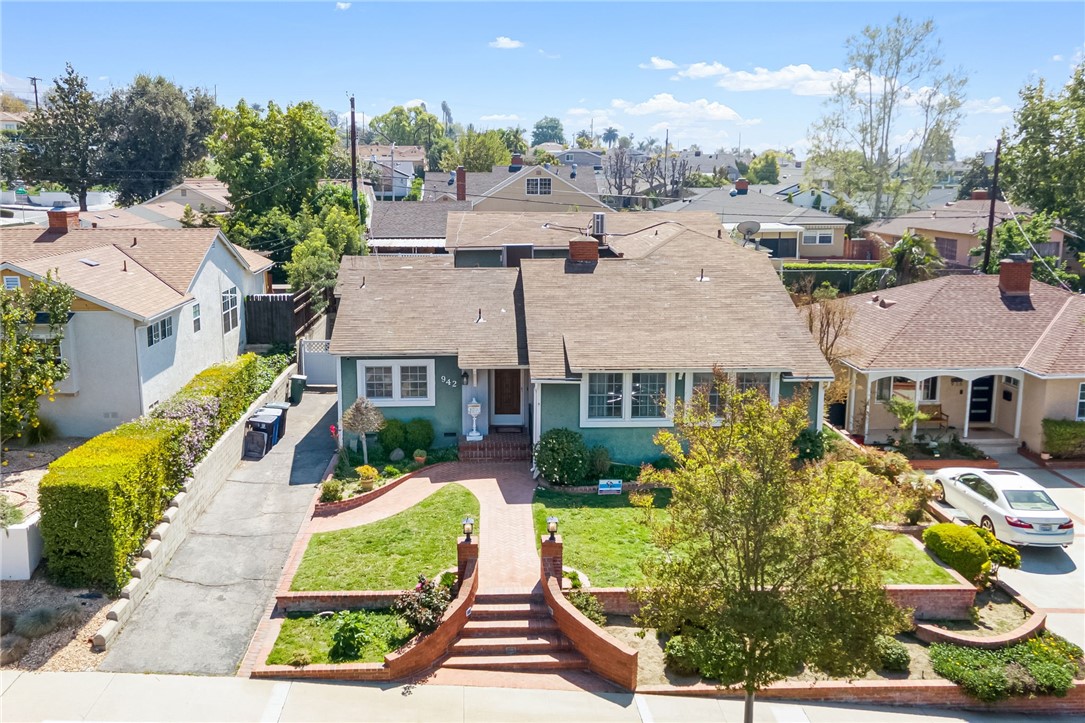
Kensington
11821
Rossmoor
$1,799,999
1,969
3
2
In the highly desirable neighborhood of Rossmoor, nestled on Kensington Road, proudly rests the nearly 1,969 square feet of remodeled luxury living space. This elegant but traditional-styled custom single-level home combines quality, craftsmanship, and impeccable taste. A true entertainer's delight with the 8 burner professional Forno Range and double ovens. Boasting 3 spacious bedrooms, 2 bathrooms, and 2 versatile flex spaces for your ever-changing needs and wants (e.g. home office, school classroom, yoga/exercise space, studio, game room, or elegant formal sitting/greeting area). Enjoy the open family/great room, with it's volume ceilings and custom details. Rossmoor offers the ultimate Orange County living experience with no homeowner dues or rules, a complement of amazing custom homes and close proximity to LA and OC shopping and dining; world-class beaches, along with award-winning Rossmoor/Los Alamitos schools. This is your rare chance to make your Rossmoor dreams come true. Please come on in and unwind in comfort, style and elegance!

Acropolis
24771
Mission Viejo
$1,799,999
3,246
4
3
Welcome to this stunning private 4-bedroom, 3-bathroom SOLAR home, offering 3,246 square feet of luxurious living space on a 7700 lot with NO HOA. This EAST-FACING gem features a THREE-CAR GARAGE and a four-car driveway, ensuring ample parking for guests. A gated, private front patio leads to an impressive double-door entrance, setting the stage for the elegance within. Upon entering, you're greeted by VAULTED CEILINGS and staircase with a beautiful wrought iron and wood design. The spacious living room is complemented by a separate dining room with a see through fireplace are perfect for relaxation or entertaining. The heart of the home is the open-concept kitchen which seamlessly flows into the family room, both with a view of the pool, hills, and sunsets. It boasts a BREAKFAST BAR, and a dedicated coffee bar enhancing the home’s welcoming atmosphere. A DOWNSTAIRS BEDROOM AND FULL BATH provide flexibility, while the laundry room, complete with a sink and LAUNDRY CHUTE, adds an extra layer of functionality to the home. Two separate staircases, one hidden with a chair lift, lead you to the second level where you'll find a MASSIVE GREAT ROOM, the size of a three-car garage, featuring a wet bar for entertaining. The great room also offers access to a nearby bathroom and an exercise room, ideal for your fitness routine. The upstairs bedrooms each boast stunning views of the pool, surrounding homes, rolling hills, and breathtaking sunsets. With two separate bathrooms upstairs, there’s plenty of room for everyone. The master suite is truly a retreat, featuring a cozy sitting area with a fireplace, a double vanity area just off the bedroom, and a luxurious master bath with another double-sink vanity and a WALK-IN CLOSET that doubles as a safe room for added peace of mind. Step outside to the beautiful backyard, complete with a gazebo, pool, jacuzzi, and incredible views of the sunsets, city lights, and hills. The expansive yard offers plenty of space for outdoor entertaining and has a SEPARATE SIDE YARD for dogs, as well as a wrap around front patio. This exceptional home offers the perfect balance of luxury, comfort, and practicality, making it an ideal place for both everyday living and entertaining. This home is just 15-20 minutes from Laguna Beach, minutes from the Irvine Spectrum, close to the 5 and 405 FWYs, and AWARD WINNING SCHOOLS and won't last.
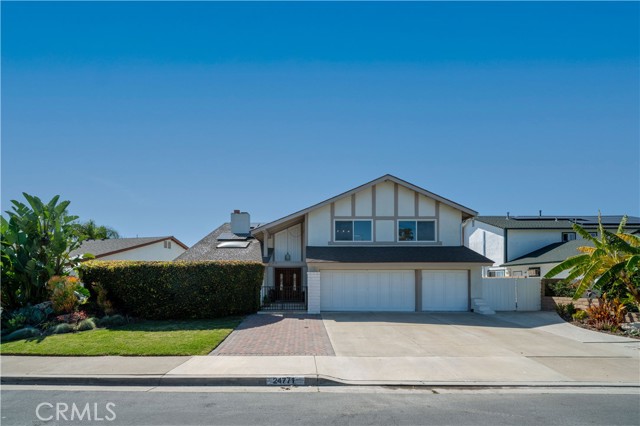
Somerset
3929
Yorba Linda
$1,799,999
2,507
4
4
This stunning 4-bedroom Toll Brothers home at the Vista Del Verde is exactly what you've been waiting for! Nestled on a spacious corner lot, this beautifully upgraded residence exudes elegance as you approach. Step through the charming front porch and arched entry into a welcoming formal living and dining room. The rich espresso wood flooring flows seamlessly throughout the first floor, complemented by crown molding and plantation shutters that enhance the home's refined ambiance. As you continue through, you’ll find a spacious great room featuring a cozy family room with a fireplace and built-in entertainment center, a bright breakfast nook, and a chef’s dream kitchen. The kitchen boasts gleaming granite countertops, beautiful espresso wood cabinetry, and high-end stainless steel appliances, including a double oven, gas range, built-in microwave, and dishwasher. A large walk-in pantry, along with ample cabinet and counter space, adds to the home’s functionality. French doors open to a covered patio, expanding your living space outdoors. The backyard is perfect for entertaining, featuring a built-in BBQ island with a firepit, along with a large grassy area that offers plenty of room for a pool. Upstairs, the expansive master suite provides space for a home office and includes a luxurious en-suite bathroom with a soaking tub, walk-in shower, double vanity, and an enormous walk-in closet. Two additional secondary bedrooms share a full bathroom with a double vanity, and the fourth bedroom has its own ensuite bathroom. All bedrooms are equipped with plantation shutters and cooling ceiling fans. Plus, enjoy the convenience of an upstairs laundry room! This home is not only stylish and functional but also energy-efficient! A large array of solar panels on the roof, combined with a Tesla Powerwall in the garage, ensures significant energy savings for the future owner. These eco-friendly features provide sustainable power, reduce utility costs, and offer backup energy during outages, making this home as practical as it is beautiful. This home offers the perfect blend of style, comfort, and functionality. Don’t miss out – make it yours today!
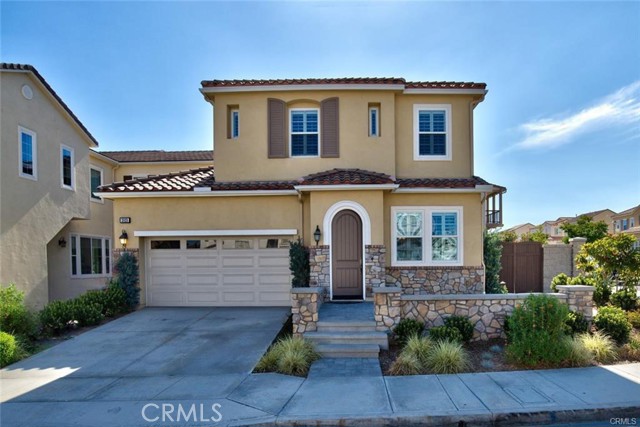
Wells
18522
Tarzana
$1,799,999
2,070
3
2
Calling all investors and developers—this is your chance to seize a fixer-upper with massive potential in one of Tarzana’s most coveted streets, S.O. Blvd! This property boasts over 2,000 sqft of living space on a generous 10,000+ sqft flat lot, making it the perfect canvas for a high-value transformation. Plans and permits are fully paid and ready to go—just bring your vision and start building! Whether you choose to remodel or construct a brand-new masterpiece, this home is poised for its next exciting chapter. Don’t miss out on this rare opportunity! Home is being sold as is and no repairs will be made.
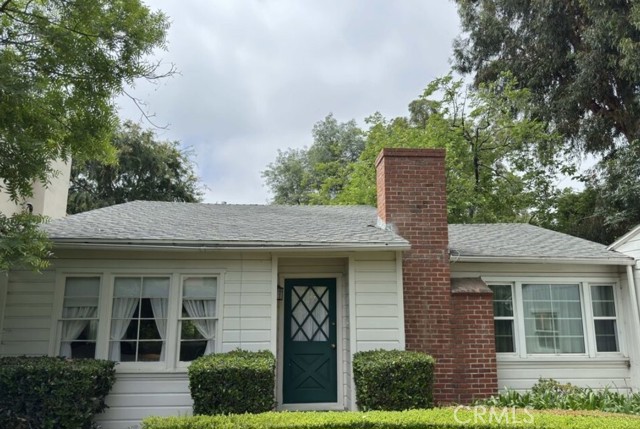
Paseo De Anza
1392
Palm Springs
$1,799,999
2,965
4
3
PALM SPRINGS HISTORY, VIEWS, AND LOCATION come together in this once in a lifetime chance to own one of the best unobstructed view properties in the historic Ruth Hardy Park area. Built in 1952 for multimillionaire Todd Faulkner, this unique property is centered around a great room with soaring distinctive trapezoidal wood ceilings and walls of glass opening to panoramic views. Mid-Century modern in design, but with a treasure trove of original tile baths, stone walls and fireplaces, wood doors and plentiful built-ins all painstakingly restored. Beginning at the front courtyard entry pool, one is captivated by this unique property with its rock walls, slate patios, freeform pool, plenty of space for lounging and dining, a firepit, and stunning mountain views. The open concept great room is highlighted by the large chef's kitchen with custom cabinetry, glass tile backsplashes, and large island perfect for casual meals. This beautifully renovated property boasts four bedrooms plus den or five bedrooms and three bathrooms. The primary ensuite bedroom is a relaxing oasis with fireplace, sitting area, walk-in shower and dual vanities, spacious closets, and direct pool access. Additional highlights include a large private covered patio, ideal for outdoor living, and a two-car attached garage. Located just minutes from downtown Palm Springs, this home is close to world-class dining, shopping, and entertainment at your doorstep. Existing Rental with exceptional income!

Grove St
623
San Luis Obispo
$1,799,999
2,692
4
4
Located in the desirable Banana Hill neighborhood of San Luis Obispo. Named for its sunny and mild micro-climate, this location has long been one of SLO's most coveted neighborhoods. 623 Grove St. is a contemporary Craftsman home featuring 4 bedrooms and 3 bathrooms within 2,692 square feet of living space. Built in 2002, this residence is situated on a spacious 12,600-square-foot flag lot, providing ample privacy. The home features a well-designed floor plan with a formal living room & dining room with 2-sided wood burning fireplace. The kitchen is equipped with modern appliances, shaker cabinetry & granite countertops. Adjacent the kitchen, a large breakfast nook opens to the expansive front patio area. The large primary suite includes an en-suite bathroom with dual vanities, a jetted soaking tub and a separate shower. On the main level there is a 2nd bedroom, while upstairs there are 2 additional bedrooms & full bath. Additional amenities include a large laundry room and attached two-car garage. This home has been very well maintained & is "move-in" ready. Situated within a mile radius of quality schools ranging from preschool to the university level, and just a short distance from downtown restaurants and shops, this home offers both convenience and privacy.
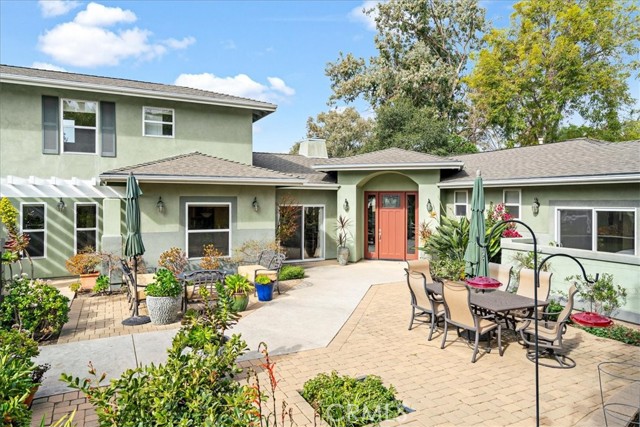
Channel
41
Newport Beach
$1,799,999
1,385
2
3
A rare opportunity to own a waterfront home in Lido Peninsula Resort, offering expansive harbor views and a seamless blend of comfort and coastal living. This spacious two-story residence features two bedrooms, two and a half baths, and an attached garage, all designed to take advantage of its prime location. The open floor plan is filled with natural light, with a generous living area that flows effortlessly onto an expansive bayside porch through sliding glass doors, creating an ideal indoor-outdoor connection. The bright, open kitchen overlooks the living space and showcases stunning waterfront views, while tray ceilings in the main living area add to the home’s character. Upstairs, the primary suite is designed for both comfort and functionality, featuring dual walk-in closets, dual sinks, and a private balcony with panoramic harbor views—a perfect place to enjoy the ocean breeze. Lido Peninsula Resort is a well-established, private community where residents enjoy a true neighborhood feel, free from short-term rentals or Airbnbs. This exclusivity fosters a stable and welcoming atmosphere, where neighbors know each other and take pride in their surroundings. Community amenities include a private beach, heated pool and spa, gym, clubhouse, 24-hour security, golf cart and kayak storage, and boat slip rentals just steps away. Additionally, this home benefits from low property taxes. Located within walking distance to some of Newport Beach’s best dining and shopping, including Lido Marina Village, The Cannery, and Bluewater Grill, this home offers a unique opportunity to own a waterfront property in one of the area's most desirable private communities.
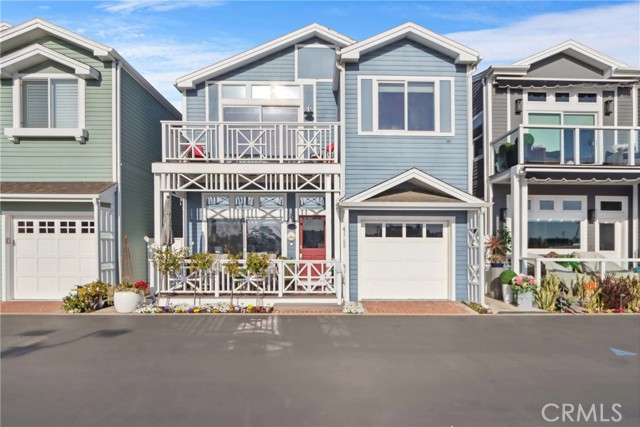
Circula Panorama
12270
Santa Ana
$1,799,999
1,992
3
3
VIEWS & ADU OPPORTUNITIES! This large lot home offers a magnificent panoramic view of the city skyline, making it one of the best views in Orange County! Located in the exclusive Panorama Heights in the North Tustin/Santa Ana area, you can enjoy views of Newport Beach, Catalina Island, Downtown LA Skyline and the San Gabriel Mountains. Completely renovated with all NEW framework, windows, new roof purchased in 2024 (30 year warranty), paint, stucco, drywall, flooring, electrical upgrades and more. From the moment you enter through the Custom pivot metal door, you are greeted with an open space living/dining room concept that effortlessly flows to the upgraded kitchen. The newly renovated open floor plan seamlessly integrates the living, dining and kitchen areas, each designed with the finest materials, custom slow stopping cupboards/drawers and high end appliances such as Thermador luxury kitchen appliances. Additional upgrades such as large sliding doors, kitchen island, added a second sink in the kitchen, extending the first level bathroom and front yard pergola to enjoy the beautiful view from anytime of the day! There are 3 spacious bedrooms located on the second level with 2 balconies for privacy and a feel of luxury. This property has additional driveway parking space perfect for any size vehicles. LARGE frontyard also offers opportunity to build ADU or extend the home as well. MUST SEE in person to appreciate!
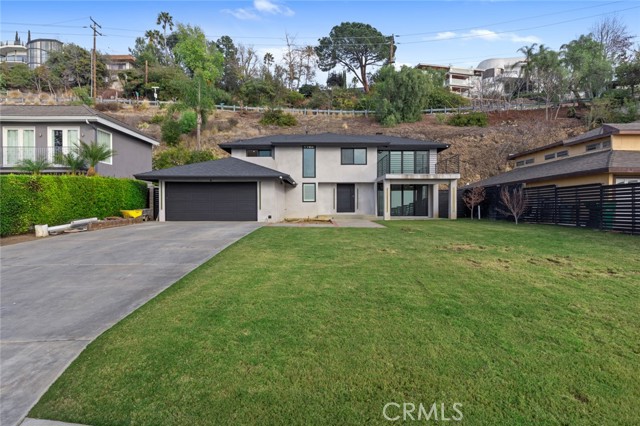
Coastline #7
18203
Malibu
$1,799,999
1,179
2
2
PRIVATE SHOWINGS ONLY. Miraculously, 18203 Coastline is still standing Malibu Strong and untouched. Experience a fresh start and endless inspiration from this rare single-level retreat from the highest level, offering unobstructed panoramic Ocean views stretching from Palos Verdes to Catalina Island and all the way along Malibu's coastline. Perched on the top floor, this sanctuary feels like a private penthouse, with breathtaking vistas enhancing your sense of peace and privacy. The massive outdoor balcony will become your favorite space, perfect for soaking in the beauty of the Pacific Ocean. Wake up to awe-inspiring sunrises, sip your morning coffee while watching dolphins play along the shoreline, and wind down each evening with spectacular sunsets that paint the sky. Seamlessly blending comfort and luxury, both the primary bedroom and living room feature floor to ceiling sliding glass doors that open directly to the expansive deck, immersing you in the beauty of oceanfront living and dreamy Ocean view indoor/outdoor living whether inside or out. This rare gem includes one of the largest private outdoor spaces on Coastline. Access your private paradise via stairs or a funicular elevator. Whether you're entertaining friends or savoring peaceful moments alone, this is a very special place to rebuild and create new memories, while keeping your California dreams alive.
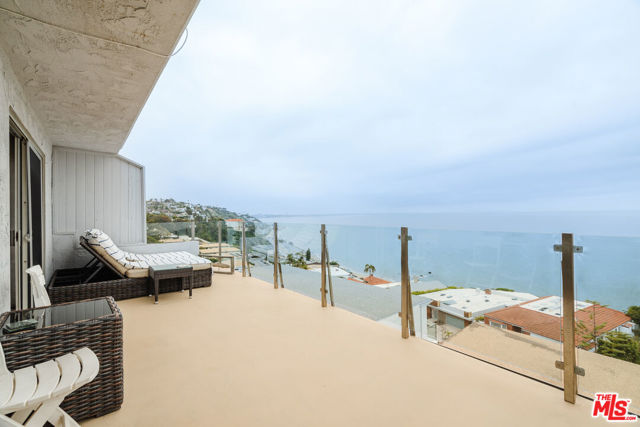
Cayuse
55
Rancho Palos Verdes
$1,799,999
2,658
4
4
After a long day, come home to your private sanctuary—where peace, tranquility, and breathtaking vistas soothe your soul. Perched at the end of a quiet cul-de-sac on over an acre of land, this secluded retreat offers panoramic 180-degree ocean-to-ocean views, stretching from Santa Monica Bay to the Port of L.A., all at a comfortable distance from your personal oasis. Designed for both relaxation and inspiration, this home features an abundance of windows that flood the space with natural light. ON THE MAIN LEVEL, a welcoming entryway leads into the living room, where a working stone fireplace invites cozy evenings. Step over to the sitting-and-viewing area and gaze out at the stunning vistas. The open dining area, with views towards both sunrise and sunset, includes a wet bar for entertaining, leisurely evening drink, or morning espresso. The kitchen highlights views of the sunset, newer appliances, ample counter space, a walk-in pantry, and a versatile eating area that is perfect for casual meals, a home office, or an expanded kitchen workspace. There is also a guest bathroom nearby for convenient use. ON THE LOWER LEVEL, a spacious family room provides a peaceful retreat, and the adjoining deck enables the fresh outdoor air to envelope you while you enjoy the panoramic vista. The primary suite offers a front-row seat to breathtaking sunrises. Ample closet space and an en-suite bath with a soaking tub and dual vanity enhance the experience. Two additional bedrooms share a well-appointed bathroom, while a permitted en-suite fourth bedroom with a private entrance is ideal for guests or family members looking for some independent living. Another built-out basement area makes for a perfect home office or creative space. The outdoor spaces are just as inviting. Unwind in the spa overlooking the city lights, host gatherings on the landscaped patio, or simply enjoy the ever-changing sky from sunrise to sunset. The large back yard includes trails, private tree-shaded areas for a peaceful respite, and a flat area for activities or kids play, This home has been updated throughout the years; please refer to the supplement for details. From nature to city, awe-inspiring sunrises to calming sunsets, nighttime views of sparkling city lights or 4 th of July shows, this location will always have something to offer. Life is busy, but you can certainly find your escape in this home that inspires, calms, and rejuvenates.
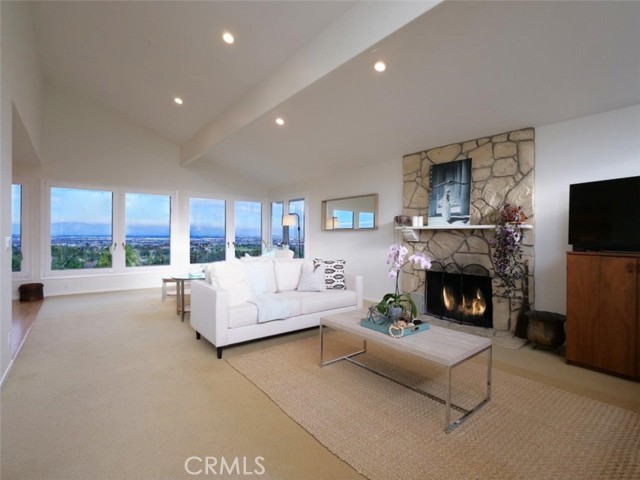
31945 La Subida
Rancho Santa Margarita, CA 92679
AREA SQFT
3,130
BEDROOMS
6
BATHROOMS
4
La Subida
31945
Rancho Santa Margarita
$1,799,999
3,130
6
4
Room for Everyone—Even the In-Laws! This one’s got all the good stuff! Welcome to your dream setup: a spacious 2,883 sq. ft. main home PLUS a detached 247 sq. ft. casita—complete with its own bathroom, shower, and walk-in closet. Perfect for guests, grandparents, or your home office hideaway. Inside the main home, you’ll find 5 roomy bedrooms and 2.5 updated baths. The family room and primary suite have been expanded (yes, with permits!) for extra space to spread out. And speaking of the primary suite—two walk-in closets and plenty of natural light make it a true retreat. Love to entertain? You’ll enjoy high ceilings, an open living/dining room, and a beautifully updated kitchen that flows right into the cozy family room. Crown molding, newer windows with shutters, and fresh finishes give the whole place a polished vibe. Outside, it just keeps getting better: shoot some hoops on your private sports court, cozy up by the outdoor fireplace, or tend to your raised garden beds under the glow of pretty landscape lighting. Top it all off with newer garage doors, stacked stone accents, and a location in a gated community with awesome perks—like tennis, pickleball, sand volleyball, and a resort-style pool. This home is perfect for big families, multi-gen living, or anyone who loves space, style, and fun. Don’t miss out!
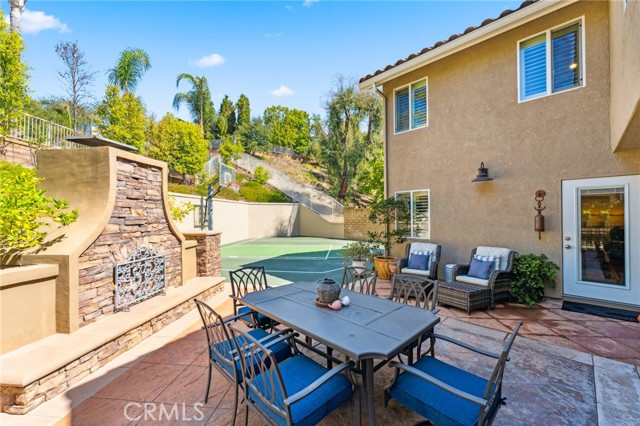
Lemon Grove
5336
Los Angeles
$1,799,999
3,059
6
4
Discover a charming East Hollywood property featuring two separate units on a spacious lot, perfect for both investment and self-living. The first unit, at 5336 Lemon Grove Avenue, is a fully remodeled 1,727 sq. ft. home with 3 bedrooms, 2 baths, a den, and a versatile basement, boasting new windows, electrical wiring, plumbing, and A/C. The second unit, at 5338 Lemon Grove Avenue, is a brand-new, modern two-story residence with 3 bedrooms, 2.5 baths, floor-to-ceiling windows, and an expansive rooftop terrace with stunning views of the Hollywood sign. Both units are bright, airy, and conveniently located near shopping, dining, transportation, and top-rated schools, making this property an exceptional opportunity for savvy investors or those seeking a comfortable home in a prime location.

Dovewood
7160
Fresno
$1,799,999
5,170
7
6
Experience unmatched luxury in this stunning estate. Welcome to a double-story masterpiece where sophistication meets comfort. Spanning 5,107 square feet, this estate epitomizes luxury living. The grand living room, with its soaring ceilings and abundant natural light, serves as an inviting centerpiece. An open-concept design seamlessly connects the spacious living areas, perfect for both entertaining and intimate gatherings.The gourmet kitchen is a culinary dream, featuring custom cabinetry, sleek granite countertops, an expansive island, and a private prep kitchen. This home offers seven generously sized bedrooms, including three en-suite retreats for ultimate convenience and privacy. An additional en-suite bedroom on the first floor adds flexibility. The primary suite is a luxurious escape with a spa-like bathroom, dual vanities, a soaking tub, and a large walk-in closet.Additional highlights include a formal dining room, a dedicated home office, and two family rooms. Modern amenities such as solar panels and a water softener enhance both sustainability and comfort. The meticulously landscaped backyard is a private oasis, featuring mature palm trees, a putting green, and ample space for an outdoor kitchen, dining, and relaxation.The property includes a four-car garage, extensive storage, and a private mechanical gate for added security. An alarm system and exterior cameras provide peace of mind.
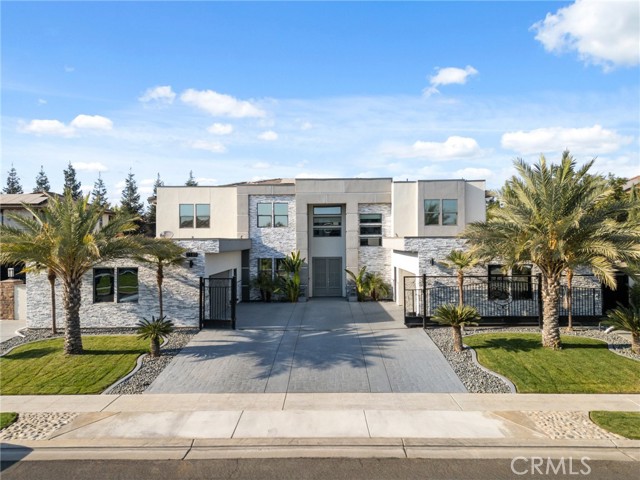
Oban
1046
Los Angeles
$1,799,999
1,900
3
4
Experience the ultimate blend of luxury, comfort, and style in this newly constructed hillside masterpiece nestled in the heart of one of the most desirable locations in all of Mount Washington. Spanning three levels featuring several private outdoor spaces, balconies, and a rooftop deck boasting panoramic views of the mountains and city, 1046 Oban defines modern hillside living while seamlessly blending with its natural surroundings. As you enter the home, you are greeted with an en suite bedroom providing the perfect setting as both an office and living space and leads directly to an enclosed, gated outdoor patio facing the front of the home. On the second level, you are greeted with the heart of the home with its open-concept living space where expansive windows flood the home with natural light and features a seamless flow between the living, dining, and kitchen areas making it ideal for both everyday living and entertaining. The kitchen is equipped with top-of-the-line stainless steel appliances, custom cabinetry, and a large quartz waterfall island perfect for your chef adventures as well as for entertaining guests. Directly off the main living space, sliding glass doors open to a large, private outdoor space offering the perfect indoor outdoor flow and an ideal space for dining, entertainment, or a peaceful venue for your morning coffee. The third level is dedicated to comfort and privacy featuring two large bedrooms with en-suite bathrooms, ample closet space, and picturesque views from every room including the primary retreat which is a spacious light filled sanctuary and offers a spa like bathroom featuring an oversized rain shower, dual vanities, and custom finishes. If you thought that's, it then we have something special for you. Directly off the third level balcony you are greeted with a spiral staircase that up to the expansive rooftop deck immersed in unobstructed panoramic views of the surrounding hills and city skyline. Whether you're hosting a sunset dinner party or simply unwinding with a glass of wine, this outdoor space is perfect for taking in the beauty of your surroundings. The possibilities are truly endless. Don't miss your chance to own the perfect blend of luxury, comfort, and sophistication in the hills of Mount Washington.
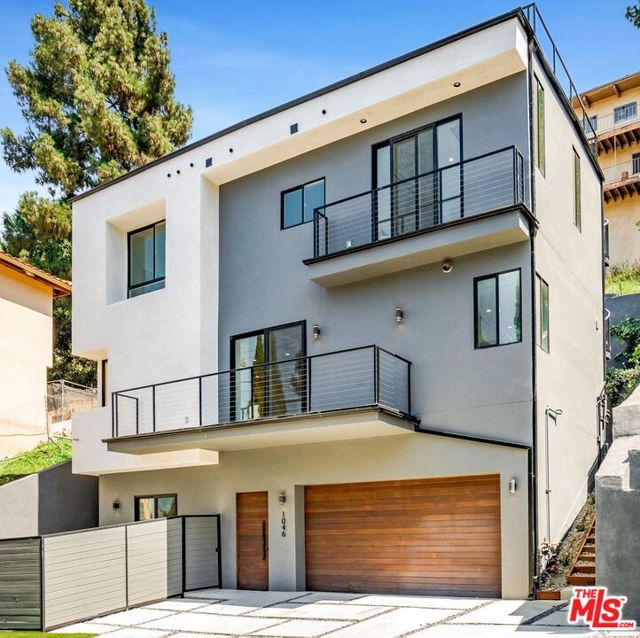
Vintner Way
1296
Pleasanton
$1,799,999
1,584
4
2
Welcome to Vintage Hills – a prime location with award-winning schools, great neighborhood and nearby Vintage Hills Park! This beautiful 4-bedroom, 2-bathroom ranch style home offers comfort, convenience, and serenity. The backyard is perfect for outdoor dining with family and friends. Take a dip in the pool or hot tub and enjoy the sounds and views of the seasonal creek. Features include: • New interior paint throughout • Milgard dual-paned windows • Granite countertops • New dual fuel range • Stainless steel appliances • Hardwood floor • Updated bathroom vanities • PebbleTec finished pool and hot tub with wireless control • New 50-year roof with gutters and guards, and new sky lights
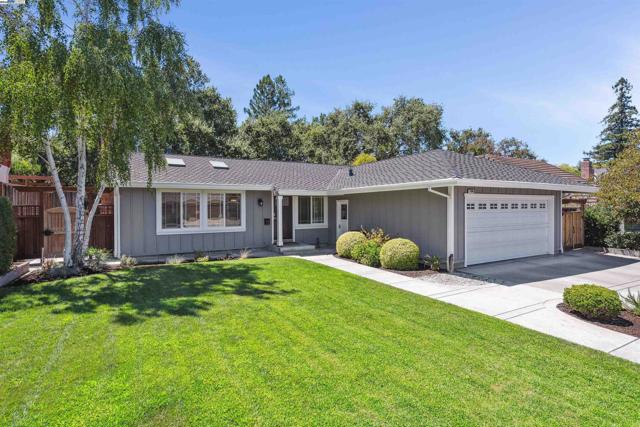
Rancho
18202
Tarzana
$1,799,999
3,425
5
4
LOCATION, LOCATION, LOCATION! BREATHTAKING VIEWS SOUTH OF THE BOULEVARD! Tucked away on a quiet cul-de-sac in a prestigious neighborhood, this elegant residence offers the perfect blend of luxury, comfort, and convenience. With 5 bedrooms, 3.5 bathrooms, and 3,425 sq ft of living space on a generous 9,344 sq ft lot, this home has it all. Step inside to an open-concept floor plan bathed in natural light, with fresh paint throughout. The brand-new chef’s kitchen is a true showstopper—featuring stainless steel appliances, a large center island, and seamless flow to the formal dining room, perfect for entertaining. Downstairs, you’ll find a private en-suite bedroom, ideal for guests, an office, or maid’s quarters, plus a large flexible bonus room that could serve as a gym, playroom, or additional workspace. Upstairs boasts three spacious bedrooms and two bathrooms, including a fully renovated primary suite complete with a luxurious free-standing tub and direct access to a private balcony. Unwind while taking in stunning sunset views, and on the 4th of July, enjoy a front-row seat to spectacular fireworks displays. The backyard is an entertainer’s dream—featuring brand-new artificial grass, a freshly painted retaining wall, and a serene upper terrace perfect for soaking in the peaceful surroundings and panoramic views. The seller also has plans for an ADU, offering additional value and potential. All this just minutes from Ventura Blvd, top-rated restaurants, parks, hiking trails, shopping centers, and with easy freeway access. Don’t miss this rare opportunity to live in luxury in one of the Valley’s most sought-after locations!
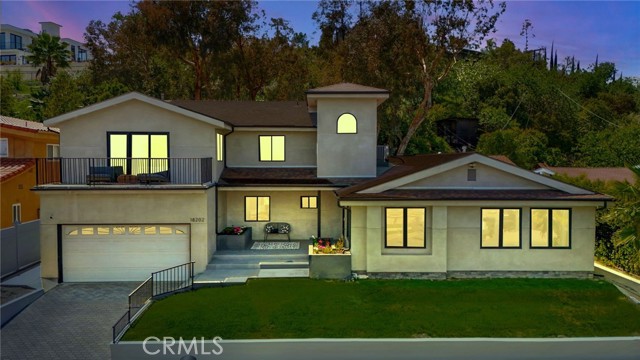
Ophelia Ct
2714
San Jose
$1,799,999
3,106
7
4
Welcome 2714 Ophelia Court - Fully remodeled 3,106 sq. ft. home on the border of Evergreen, situated in a cul-de-sac on an expansive 10,000+ sq. ft. lot. Being offered on the market for the first time, this move-in ready gem boasts a park-like backyard complete with a sparkling swimming pool—perfect for relaxation & entertaining. Inside, you'll find a chef's kitchen featuring brand-new counters, updated cabinetry, & designer inspired finishes throughout. The entire home has been upgraded, including fresh paint inside & out, new flooring, elegant baseboards, upgraded doors, remodeled bathrooms, & contemporary lighting. The second floor offers incredible versatility, featuring two separate living spaces: One with a full sized main bedroom, full bath & office space. The second with a living room, bedroom, full bath & partial kitchenette. With its potential for rental income and ability to maintain privacy from the rest of the home, it’s a perfect space for extended family, guests, or tenants. Ample space for parking with a 7-car driveway, this property is perfect for large families & multi-generational living. Potentials for ADU & expansion options are endless! Don't miss the chance to experience the perfect blend of luxury and practicality in this sought-after location.
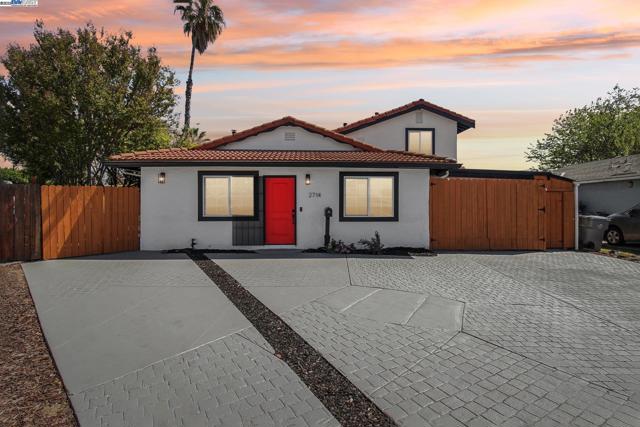
Bloom
28618
Saugus
$1,799,999
4,000
6
5
Welcome to this luxurious home in the exclusive Starling Enclave of the Skyline Community in Santa Clarita. Offering 5 bedrooms, a loft, and a den/office, this residence boasts an open floor plan with elegant SPC Flooring throughout. The main level features 2 bedrooms, 2 full bathrooms, and a convenient half bath for guests. The kitchen, which flows effortlessly into the dining and living areas, is equipped with a large center island, quartz countertops, GE Cafe stainless steel & bronze appliances, a pot filler, a walk-in pantry, pendant lighting, and an upgraded backsplash. A stunning wrought iron staircase leads to the bright and spacious loft, complete with built-in double desks and surround sound. The laundry room is designed for convenience, featuring a utility sink, cabinetry, and quartz countertops. The primary suite offers a walk-in closet, dual sinks with quartz counters, a large soaking tub, a glass-enclosed walk-in shower, and additional linen storage. The upper level also includes two well-sized bedrooms, a full bathroom, and dual sinks. Additional highlights include leased solar panels, security cameras, and prewiring for TVs in every room. The front yard is beautifully landscaped with drought-tolerant plants, while the backyard is an entertainer’s dream. The California Room is equipped with Pellet Smoker and Griddle Grill BBQ with outdoor refrigerator. The 22x34 ft pool features 3 Baja ledges for kids play and tanning, limestone coping, a 7x7 spa with glass tile, and a rain curtain, all controlled by automated Pentair pool equipment. Enjoy two fire features, a sunken lounge area, two pergolas, and a large side yard—currently used as a vegetable garden, but spacious enough for a potential ADU. The garage includes epoxy flooring and an EV charger. Skyline Ranch residents have access to a range of amenities, including a kids' and dog park, resort-style pools, a kiddie pool, a clubhouse, bocce ball courts, a fitness center, a recreation center, scenic trails, and more. Conveniently located near Starbucks, restaurants, grocery stores, dry cleaners, and other essential services. Don’t miss the opportunity to make this extraordinary home yours—schedule your private showing today!
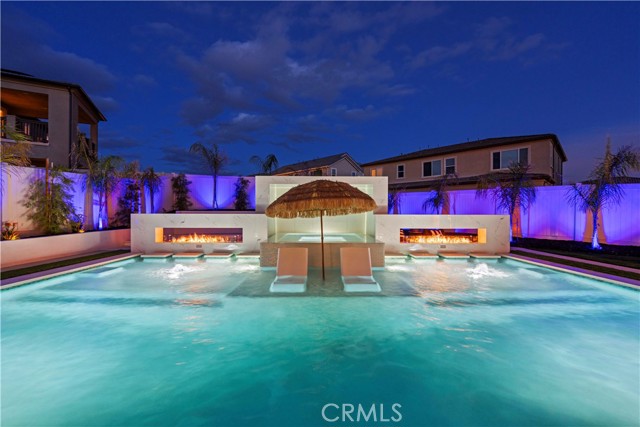
Cantar
35
Rancho Mission Viejo
$1,799,998
2,362
2
4
Spectacular sunset and hillside views await you at 35 Cantar in Rancho Mission Viejo. Situated on a premium lot, in the highly coveted Cortesa 55+ development you will find a fabulous hillside home with a second floor bonus room perfectly suited for a home office, art studio or guest retreat. This second floor space includes a separate bath and closet. The open architectural design provides awesome views from the primary bedroom, kitchen, great and dining room. Living room amenities include wood plank style porcelain tile flooring and a full sliding glass door that acts as a wall of windows that opens to a fantastic outdoor living space. The kitchen is equipped with high end GE Monogram Profile stainless steel appliances. They include a five burner cooktop, chef sized oven, microwave, and built in refrigerator Quartz countertops and customized backsplash finish off this tasteful kitchen. The primary bedroom provides a relaxing retreat with en-suite bathroom. Scenic views provide a serene space to recharge and relax. A spa like bathroom features a generously sized walk in shower with bench seat. A large walk in closet complete this well appointed home. Other key features of this home include a fully paid solar system and power wall, a tankless water heater, outdoor patio pavers and side yard dog run. Rancho Mission Viejo is a phenomenal community loaded with amenities including pools, clubhouses, sport parks, playgrounds, dog park, campgrounds, putting greens, community gardens and hiking trails. Don't miss this home it is a "gem".
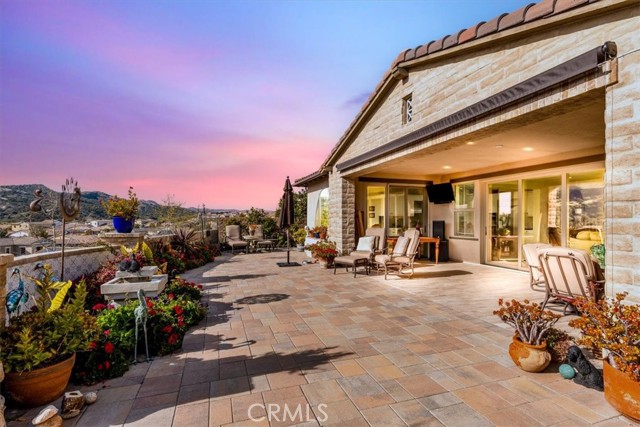
Stage
34105
Temecula
$1,799,990
4,290
5
4
Discover this exquisite 4-bedroom, 3-bathroom home + ADU with a saltwater pool, located in the highly desirable Temecula! Situated on a large and dynamic 18.86 acre lot, with a fully fenced 3-acre house pad, this property offers the perfect blend of space, privacy, adventure, and luxury. Upon entering, you’ll be greeted by a spacious living room featuring custom designer lighting and elegant vinyl plank flooring that flows effortlessly throughout the home. Soaring 12-foot ceilings enhance the open, airy feel, creating an ideal environment for relaxation. The cozy sitting room with a gas fireplace is perfect for cooler evenings, or you can entertain guests in the billiard room. Step outside to enjoy the sparkling saltwater pool, an ideal spot for summer fun. The home’s generously sized bedrooms include a master suite with dual walk-in closets, providing plenty of storage space. The master bathroom features a jetted jacuzzi tub, offering a peaceful retreat after a long day. For added convenience, the kitchen sink is equipped with a comprehensive water filtration system, including reverse osmosis. With two laundry rooms, one on each floor, this home perfectly balances comfort with practicality. An additional highlight is the newly built ADU, offering approximately 420 sqft of living space. The ADU features a cantilever deck, white oak wood floors, and soundproofing, making it both stylish and functional. Beneath the ADU, you'll find two additional garage bays, providing ample storage space. Situated in the prestigious Oakridge Ranches equestrian community, this home presents a unique opportunity to enjoy an exclusive lifestyle. This is an exceptional chance to experience upscale living in Temecula. Schedule a private tour today and explore the endless possibilities this remarkable home has to offer.
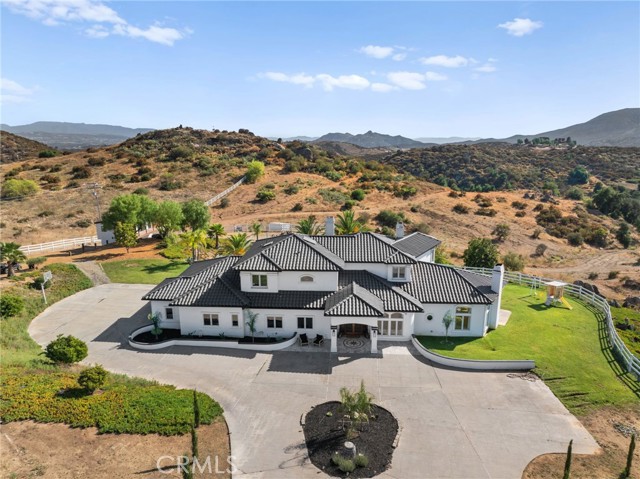
FLOYD
41559
Temecula
$1,799,990
2,833
5
5
Welcome to your DREAM ESTATE in the heart of Temecula’s WINE COUNTRY! Set on 2.5 acres, this expansive property features two distinct residences on one lot. The primary home is a masterfully built, gated country-style retreat boasting three bedrooms, 2.5 baths, a vast loft area, and upgraded interiors. Enjoy resort-style amenities including a private pool, professional garden, solar energy, and even a thrilling zipline. Relax on the wraparound brick porch complete with an automatic children’s swing, all while soaking in sweeping views of the Temecula Valley. Additionally, a newly built guest house with two bedrooms and one bath currently rents to a wonderful family—providing both extra income and privacy. Don't miss this rare opportunity to embrace luxurious living in one of California’s most picturesque regions!
