Search For Homes
Form submitted successfully!
You are missing required fields.
Dynamic Error Description
There was an error processing this form.
Reiner
16130
Riverside
$1,800,000
4,309
5
5
Start living your dream in this paradise that embraces comfort, luxury, tranquility, and elegance. Ideally planned on a quiet Cul-De-Sac with breathtaking views of summer sunsets, and mountain views. Property entrance with a custom automated iron gate with secure digital and remote access. Extra-long driveway for multiple RVs and a Grand RV garage large enough for a 42-footer RV. Landscaped with meticulous care and drought resistant plants in the front, and grass in the back for children to play. Mature trees and fruit trees throughout. Elegant entrance with exquisite double solid wood doors and ceramic tile floor foyer. Spiral elegant wood stairway casing professionally crafted in the front and a 2nd stairway access in the back for casual access or service access. Inviting formal living room with cathedral ceilings and luxury chandelier lighting. Mediterranean style formal dining room, Classic grey granite counter tops over oak kitchen cabinets. Kitchen equipped with double stainless-steel ovens, microwave oven, dishwasher, food warmer, stainless steel stove, and a separate ice maker. Plantation shutters throughout the whole house and some rooms with custom window decorations. Chandeliers and ceiling fans. Burbon carpet and professionally installed ceramic tile. 6-inch baseboards and crown molding throughout the home. Purchased 47 solar panel system that generates enough electricity to power the entire estate at an estimated savings of 85%. Intercom system, dual ac units with their own thermostats, central vacuum system, and alarm system. 3 of the 5 bedrooms have their own private bathrooms. The inviting outdoor living comes with an extra-large custom pool with remote controls that can be operated from inside the house, beach entrance, Spa, decorated with a waterfall and a kiddie pool. The patio, barbecue, and fire pit were designed to entertain large groups for summer and cold nights. The extra-large RV garage was designed with great architecture for large motorhomes with large amperage for sustainable recharges. And do not forget the horse stalls for the modern cowboys that love comfort and country living combine in the same paradise. Large office room with separate access that can be used for work or play. Enjoy the NO HOA and no Special assessment restrictions. All of this and more in the prestigious area of Wood Crest.

Highway 79
10499
Descanso
$1,800,000
2,531
4
3
Welcome to your dream opportunity—an established Alpaca Ranch, a profitable and emerging business, and a charming home nestled in the serene beauty of Descanso, CA, located at 10499 CA-79 and currently known as “Alpacas and Friends.” This expansive property offers 7 acres of lush, usable land, perfect for both seasoned ranchers and those looking to start a new venture. The fully operational Alpaca Ranch includes alpacas, emus, chickens, and pheasants, along with well-maintained barns, sheds, and animal enclosures. The business includes opportunities for breeding, fiber production, jam production, and farm tours/stays, allowing you to tap into a growing niche market—all while enjoying the peace, serenity, and exclusivity of country living . The sale includes all necessary equipment, inventory, and infrastructure to run the business seamlessly from day one (a complete detailed list of all inclusions is available upon request). This charming, newly upgraded 4-bedroom, 3-bathroom, 2,531 sq. ft. home offers cozy living with rustic elegance. Inside you’ll find open-concept living spaces, a large gourmet kitchen, and breathtaking views of the surrounding mountains and pastures. Whether you’re enjoying your morning coffee on the front porch, any of the sitting areas in the numerous landscaped garden areas, or unwinding after a day on the ranch on the property’s upper viewing deck, the scenic beauty is ever present. There are over 100 live oak trees on the property with 3 seasonal creeks that cross the property. An abundance of mature fruit trees and vines used in house to make and sell from 75-100 cases of jam a year. Includes: 10 Yellow Peach 8 Pomegranate 3 White Peach 7 Plum/Pluerry 24 Olive 2 Almond 10 Apple 6 Cherry 2 Nectarine 2 Pear Varietal Grapes Blackberries Raspberries Strawberries. In Addition, there is a 36x34' cold frame structure housing 11 3x6x2' and 8 4x7x2.5' raised garden beds for growing a substantial vegetable garden. The property is conveniently located near major roads, making it easily accessible while maintaining a sense of tranquility and seclusion. This is a rare opportunity for anyone looking to embrace the farm-to-table lifestyle, expand their agricultural business, or simply escape to a peaceful ranching community. Your dream ranch awaits—make this exceptional property yours while it’s still available. Don’t wait—schedule your private tour today! Additional Features Include: • Fully paid-off solar with 37 solar panels and 3 Power Walls • Pool and Jacuzzi with decking and pergola • Outdoor heaters, 2 firepits, and an outdoor kitchen cooktop/BBQ area with fire-resistant decking • Tractor with bucket, chipper, log splitter, stock trailer, King Ranch 4x4, utility ATV, and 5th Wheel • Fully fenced perimeter with electric entry gate, plus additional interior animal paddocks, shade covers, and enclosures • Nine picnic tables throughout the property • Multiple parking areas created to accommodate 45 vehicles during ranch events • Two outdoor site-built restrooms (1 ADA-accessible and 1 standard) conveniently located • Multiple gardens with 18 raised garden beds, 2 established fruit tree orchards, and both annual and perennial flowers • Installed water lines throughout the northern half of the property and down to the south pasture • Ranch store with a solar battery and all remaining inventory • Social media and Shopify accounts included in the sale • Newly replaced HVAC system • Newly replaced well pump • Water shed housing the pressure system, iron filter, and softener system. • Finished two-car garage • Recently replaced house siding and boxed eaves with hardiboard • New Standing Seam Metal Roof • Enclosed, screened-in porch/mudroom With just a 45min drive to the airport outside of rush hour, and only 5 min from I-8. Its bordering neighbors East side is bounded by Samagatuma Ranch and a conservation easement, West side bounded by CA-79, and theNorth side by Cuyamaca Rancho State Park.
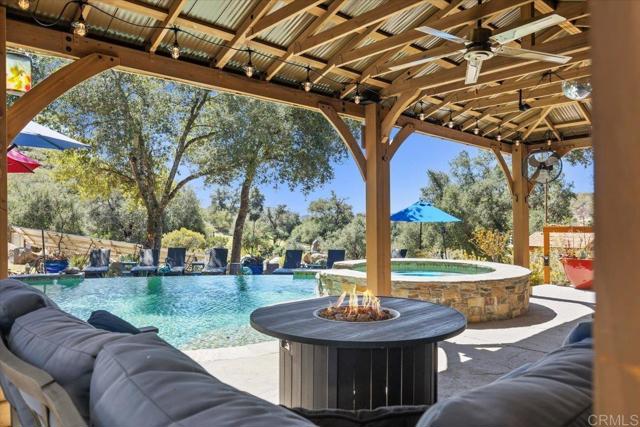
Westshore
2271
Westlake Village
$1,800,000
2,051
3
3
Experience the best of Westlake Lake living in this beautifully remodeled 3-bed, 3-bath home with direct water access. Thoughtfully updated with fresh paint, crown molding, newer flooring, and stainless steel appliances (including a wine chiller!), this home exudes both elegance and comfort.The main floor features a cozy fireplace, perfect for relaxing evenings, while the primary suite boasts a luxurious jacuzzi tub with stunning lake and mountain views. A second upstairs bathroom also includes a jacuzzi tub, while the third bathroom features a sleek walk-in shower. Outdoor living is unparalleled with a spacious patio and an upper-level balcony overlooking the lake, plus private stairs leading down to the water's edge--ideal for morning coffee or evening sunsets.
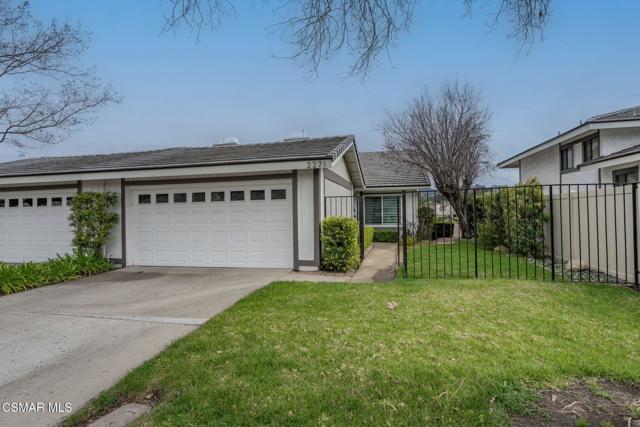
Donner Way
39143
Fremont
$1,800,000
1,690
4
2
This beautifully upgraded home is a true gem, located in the sought-after Sundale community of Fremont. Offering a perfect blend of modern amenities and convenience, this property is ideal for both relaxation and entertaining. The spacious master bedroom provides a peaceful retreat, while the open kitchen and dining area are perfect for hosting guests. The remodeled kitchen boasts stunning marble and quartz countertops, plenty of cabinet space, and smart lighting, making it both functional and stylish. Enjoy the benefits of a 14-panel solar system (5530W) that keeps energy costs low. Additional peace of mind comes from a newer roof, upgraded copper plumbing, and a 200-amp electrical panel. For even greater energy efficiency, this home features 5 years new attic insulation. The property also includes a home security system with wired cameras and convenient smart lighting. The low-maintenance front yard and backyard offer the perfect space to unwind or entertain. Well-maintained and thoughtfully upgraded, this home is move-in ready with all the modern comforts and energy-efficient features you've been looking for. Don’t miss out on this incredible opportunity!
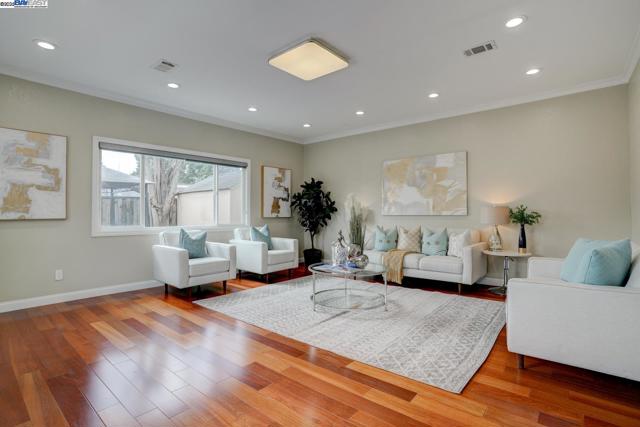
Ulmus
21757
Woodland Hills
$1,800,000
2,420
5
3
Sited in the majestic Santa Monica Mountains, this private oasis captivates with mesmerizing views. In the coveted alcove of Woodland Crest Estates, this entertainer's paradise provides a serene escape while still moments from both fine dining at The Village & the iconic beaches of Malibu. Gorgeous, newly re-finished wood flooring flows throughout the open floor plan with vaulted ceilings, painted beams & fireplace. Channel your inner chef in the remodeled kitchen with stainless steel appliances, including new oven, granite counters & peninsula. The luxurious & spacious primary suite offers bright sliders to the outdoor living space, his & her closets & relaxing bath with glass shower & dual vanity. Dive into the sparkling pool, freshly resurfaced & with new coping, offering endless views of California sunshine hitting the San Gabriel Mountains & the twinkling lights of The Valley. Additional amenities include a brand new roof, generous guest suites with new carpet, formal dining & living room, two car-garage, beautiful new oversized double front doors, new outdoor wall for ultimate privacy, fresh paint throughout & so much more, all in the highly desirable Woodland Hills Elementary School area. A true neighborhood gem, this perfect family home has everything you're looking for!
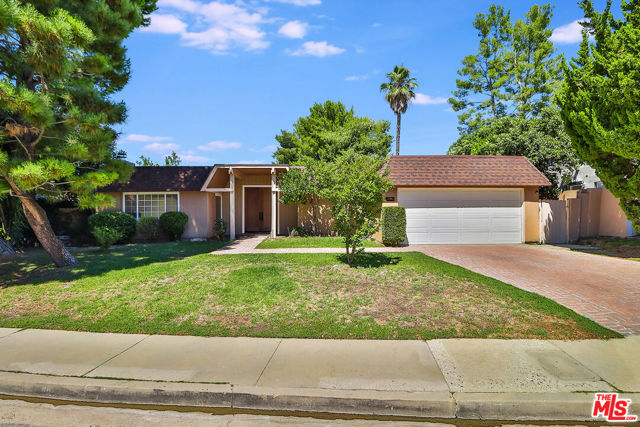
Gonzales
620
Oxnard
$1,800,000
5,246
12
8
Welcome to this beautifully remodeled 4-plex in the heart of Oxnard, featuring a spacious 3-bedroom, 2-bath unit. The third bedroom, large and newly renovated adding additional living space. The home boasts a bright and airy living room filled with natural light and a generously sized kitchen with plenty of cabinet space for all your culinary needs. Situated near The Collection, top-rated schools, scenic golf courses, beaches, and with easy access to the 101 Freeway, this is the perfect location for commuters. Tenants absolutely love the convenience and comfort this property offers! An ideal investment opportunity in a highly sought-after neighborhood.

Arena
4714
Atwater
$1,800,000
4,145
5
5
Two Homes & Studio Apartment in garage on about 29 acres of 13 year old Almond Ranch. Main home is a beautiful custom home, 5 bedrooms, 5 1/2 baths and 4145 square feet of living space. Most bedrooms have their own private bathrooms. Separate living, family and dining room. An additional nook in kitchen. Cherry Cabinets with Marble Counters, Stainless Steel appliances and 5 burner gas stove. Cherry flooring upstairs and downstairs. Some 19 foot high ceilings, crown molding, Master Bath has dual closets, jetted tub and tile flooring. House has much more. Large Circular Concrete Driveway. Large covered patio adjacent to 1 bed, 1bath 900 square foot Granny House. 48 x 25 foot shop with power.

Giannini
2591
Atwater
$1,800,000
3,840
4
3
Experience the unparalleled charm and modern convenience at the Fagundes Almond Farm. This 18-acre property is not just a farm; it's a lifestyle. With meticulously maintained almond orchards and modern agricultural infrastructure, this farm is both beautiful and productive. The 3,800 sq ft French Farmhouse, continually remodeled, features 4 spacious bedrooms and 3 luxurious bathrooms and two additional offices that could be used as bedrooms. The chef’s kitchen is a culinary dream, boasting custom wood cabinetry, Engineered wood flooring, granite and marble countertops, Thermador and Wolf appliances, a built-in refrigerator, farmhouse sink, and more. The home is bathed in natural light thanks to Anderson windows with plantation shutters, creating a warm and inviting atmosphere. The master suite features a sitting area, dressing area with island bench, multiple closets, exquisite bath with soaking tub, double marble counters and walk-in shower with multiple shower heads. Spacious butler's pantry and laundry room that opens up to an ideal home office. Step outside to find a restored vintage redwood barn, perfect for housing animals, equipment, or hosting grand events. Solar power supplies energy efficiency, while a newly-drilled domestic well provides a reliable water supply. The yard, adorned with brick accents and shaded by mature trees, offers a serene escape. Whether you’re enjoying a quiet moment on the 950 Sq.Ft. of redwood porches or tending to your almond trees, this property offers a blend of tranquility and productivity that is hard to find. Property is located within the Sphere of Influence. Buyers to investigate the potential to subdivide and develop with Merced County and City of Atwater.
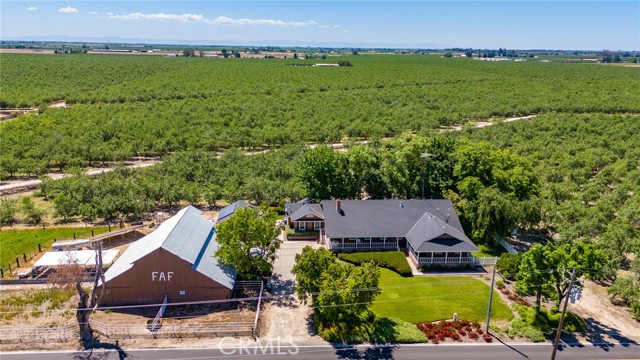
Zarzito
34031
Dana Point
$1,800,000
1,824
4
2
Welcome to the heart of Dana Point’s serene Harbor community, this meticulously remodeled home embodies the essence of coastal living. Tucked on one of the quietest streets in Lantern Village. The home seamlessly blends modern sophistication with the laid-back beach vibe you’ve been dreaming of. A stunning full remodel in 2015 ensures that every space is thoughtfully updated with contemporary finishes, offering both comfort and style. Designed with sustainability in mind, the property boasts energy-efficient features including solar panels, a Tesla power-wall battery, and a 240-volt car charger—perfect for low-to-no energy bills and eco-conscious lifestyle. Step inside through an inviting front door to discover a spacious family room accented with a cozy fireplace, setting the tone for laid-back, coastal living. The kitchen flows nicely into the living room giving it that open feel, featuring granite countertops, a gorgeous island, and ample storage space for all your culinary adventures. Just off the family room, a private wrap-around patio awaits, ideal for dining al fresco, entertaining, or simply soaking in the views, with the added bonus of being able to watch multiple firework shows on the 4th of July. Downstairs, two bedrooms and a full bathroom provide the perfect setup for family or guests who prefer single-level living. Upstairs, the primary bedroom is a true sanctuary, offering a spacious private balcony with panoramic ocean views—your own personal escape to unwind and enjoy the coastal breeze. A separate yoga retreat adds an extra layer of tranquility, while the adjoining study or potential larger (or dual) primary closet, complete with a wet bar and refrigerator, is perfect for both work, play, and relaxation. The en-suite primary bathroom is nothing short of a spa retreat, featuring a soaking tub, walk-in shower, and an infrared sauna for ultimate relaxation. The generous walk-in closet ensures that the space is as functional as it is luxurious. The upstairs office, with custom built-ins and a private balcony, provides a quiet and inspiring work-from-home environment. Throughout the home, bamboo and tile flooring offer both beauty and easy maintenance. A short stroll from the vibrant Dana Point Harbor, and within easy reach of Strands Beach and Salt Creek Beach, as well as world-class resorts like the Waldorf Astoria and Ritz-Carlton. This is the ultimate beach town retreat, offering a rare combination of luxury, sustainability, and location.
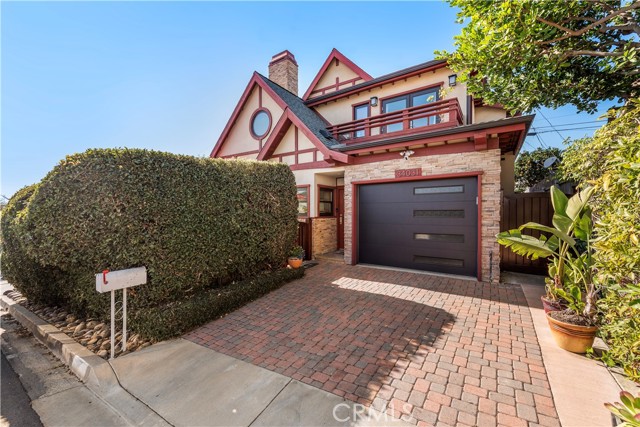
Turnberry
55675
La Quinta
$1,800,000
3,736
4
5
A true desert oasis located in PGA West on the Greg Norman Golf Course. Surrounded by unobstructed views of the Santa Rosa mountains overlooking the sixth fairway of the Greg Norman Course. A private courtyard entry leads you into this luxurious home which features an open floor plan and chef's kitchen which is great for entertaining. Interior highlights include four bedrooms and 4.5 baths, built-in cabinetry, large master suite, travertine floors throughout. Large sliding glass doors in the great room that frame the scenic golf course and mountain views. The chef's kitchen is equipped with stainless steel appliances, double island, walk-in pantry, and sunken bar. The outdoor space features an inviting saltwater pool with new pebble Tec & spa with beach-entry, BBQ and firepit with outdoor dining perfect for a meal while watching the incredible sunset view. The home is equipped with smart home automation including WI-FI thermostats, smart door locks and a mobile app to control the pool and spa. Property sold turnkey furnished.
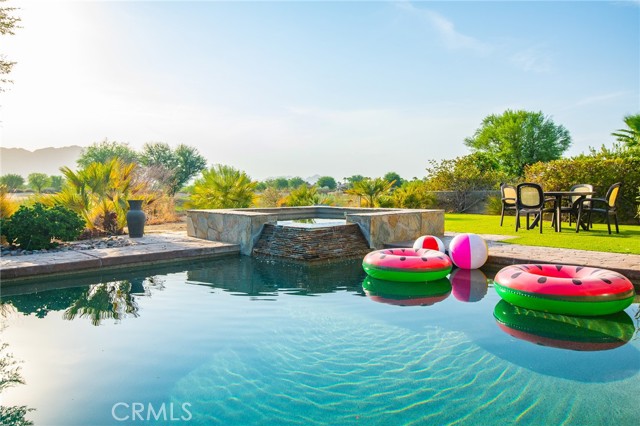
Van Ness #3
618
Los Angeles
$1,800,000
3,045
4
5
This stunning & modern 4 bed, 4.5 bath Townhome in Windsor Row designed by Electric Bowery Architects offers stylish urban living. Looking for All cash buyer. 360-degree views from a spacious rooftop deck. A lovely landscaped & gated courtyard with meandering stream welcomes you to this inviting architectural community. The lower level offers a direct entrance with foyer, a work-from-home office suite with bathroom & outdoor patio. A direct-access 2 car garage plus ample storage. The main level provides an open, grand living room with high ceilings, fireplace & a wall of glass that fully retracts at the large balcony overlooking the lovely courtyard. It's open & sleek kitchen features custom cabinetry, chef standard Thermador appliances, large kitchen island, large step-in pantry, powder room & dining area. A floating stairway leads you to 2 bedrooms with ensuite baths & laundry area. The upper level hosts a large & bright primary suite with walk-in closet & a wonderful luxurious bathroom. Conforming custom blinds throughout, most featuring electric remotes. Ascend further to a comfortable, covered patio to relax & unwind. Above this patio is an awesome, expansive roof deck with living room, built-in kitchen with grill, fridge & fire pit ideal for outdoor entertaining & dining alfresco. Enjoy views of iconic LA; the Hollywood Sign; Historic hillside mountains to the north & the nearby Koreatown skyline with DTLA skyline just beyond. A neighborhood that combines cool urbanity, nightlife, & the diversity of K-town with the lush grace of Windsor Square, Hancock Park & Larchmont Village.
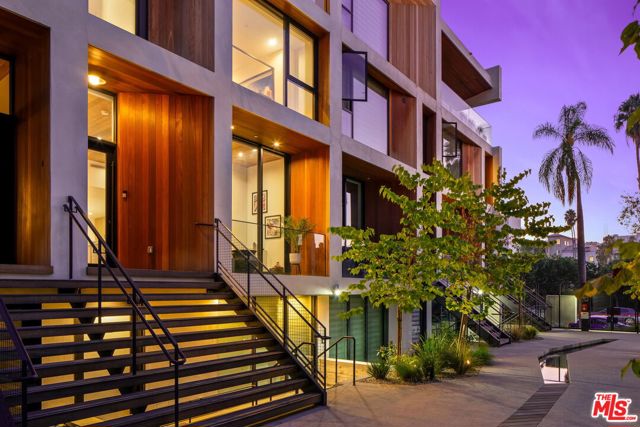
F Avenue Unit C
719
Coronado
$1,800,000
1,638
3
3
Introducing this spacious 3 Bedroom Village Condo in the heart of Coronado. This updated condo boasts 3 bedrooms and 2.5 bathrooms. The unit is light and bright, creating a welcoming atmosphere for residents. Kitchen features new SS appliances, a kitchen nook which opens out to a small patio. Enjoy the convenience of a full-size washer and dryer located in the attached single car garage. Located centrally, this condo provides easy access to schools, military base and all that Coronado has to offer. Don't miss out on the opportunity to make this 3 Bedroom Village Condo your new home.
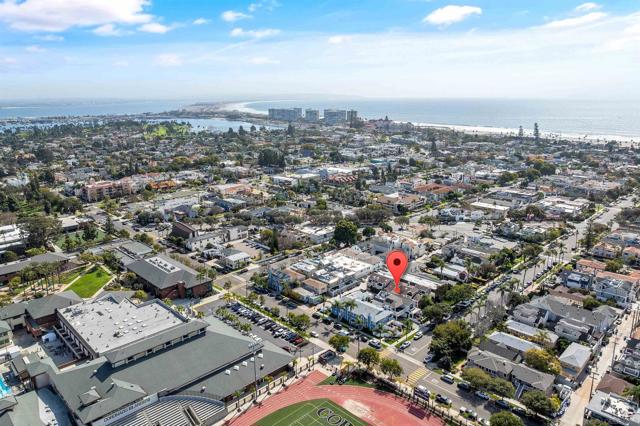
Avenue M 11
3715
Lancaster
$1,800,000
5,892
4
5
This stunning 5,892 sq. ft. West Lancaster pool home, built with meticulous attention to detail by a prestigious builder for his family, sits on a 1.28-acre lot. With the children grown, it’s now ready for a new family to cherish. A grand roundabout driveway accommodates 12 cars. An RV-ready paved side yard featuring a dump station is ideal for a half-court basketball area, pickleball, or additional parking. The four-car garage faces the side driveway, while the vast backlot offers ample space for an ADU, tennis/basketball courts, or a garden paradise. The backyard is an entertainer’s dream, boasting a custom BBQ, a brand-new pool/spa, and no rear neighbors. Inside, wrought iron double doors open to a grand entryway that features an elegant staircase, formal dining room, and cocktail room. The gourmet kitchen is a chef’s delight, equipped with high-end Viking appliances, a large island with granite countertops, a wine cooler, and abundant storage. A formal dining room, breakfast nook, and spacious family room with built-in surround sound and a wet bar add to the home’s luxury. A step-down game room, two downstairs bathrooms, a large laundry room, and a private wing with a charming step-down living room and fireplace complete the first floor. Upstairs, the opulent master suite boasts a fireplace, balcony with breathtaking mountain views, a private dressing room, and a spa-like ensuite with a soaking tub and exquisite shower. One additional bedroom features a private ensuite bath and walk-in closet, while two others have direct balcony access. A computer room and ample storage add convenience. The home includes a security system with motion sensors, is prepped for four security cameras, and features three commercial rooftop A/C units. Additional highlights: motion-sensor/dimmer lighting, wood flooring, custom tile, 2x6 exterior walls with superior insulation, large 8” baseboards, a circulating water heating system, a central vacuum, and automatic exterior lighting. This exceptional property offers unparalleled craftsmanship, luxury, and space—schedule your visit today!
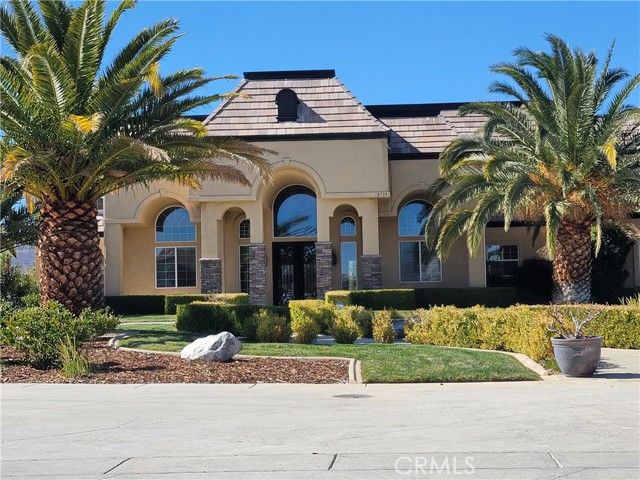
Arnaz
126
Ojai
$1,800,000
1,700
4
3
3 units on large lot, in the Heart and Soul of the Ojai Valley126 and 128 N. Arnaz two residences on large lot in the Meiner's Oaks artist community in the west end of the Ojai Valley. 2+1 Main residence and rental income next door.Very bright and light front room with wood floors and large eat-in kitchen with vintage charm. Two spacious bedrooms, with wood floors. Several outbuildings can be used as office, studio, workout room etc.. Large lot could be split per the county of Ventura. Room to built a ADU and jr. ADU. Property has lots of space for gardening, off street parking, RV or Boat, or just enjoying the large private fenced yard. Walk to shops and restaurants. Easy commute to SB or Ventura.
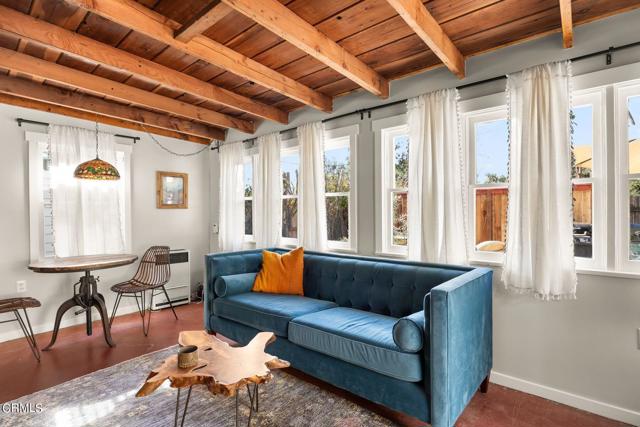
Tuolumne
1658
Big Bear City
$1,800,000
4,328
5
6
New Custom Craftsman's Home, located in Peaceful "High Timber Ranch". Step into the Grand Great Room & Kitchen, with Vaulted Ceilings, Custom Wood Work and Knotty Pine throughout, with Hand Shaved Logs and Porcelian Floors. Gourmet Kitchen with all the upgrades, Stainless Steel Apppliances, 36' Thermidor Oven, Wine Cooler, Custom Micorwave, Pantry, Two Sinks, Custom Cabinets and Quartz Countertops. Four Master Suites with Decks, Fireplace and Jacuzzi Tubs. Large Media/TV Room, Large Game Room, Laudry Room with Samsung Washer & Dryer. Large Back Deck for Entertaining, with Breathtaking Views of the Trees & Mountains. 3 Car Garage, with room for the boat and toys. Custom Features includes, 3 Heating Systems (to stay toasty warm in the winter), 2 A/C Unit Systems (to keep cool in the summer), Electronic Central Water Filtration System and Security System. This Property is the Ultimate Retreat for the Large Family, Corporate Retreat and could be a Successful short term rental. Just in time for Ski Season. Call today to set up your Showing With The Builder and see all the Amenities this Property has to offer.
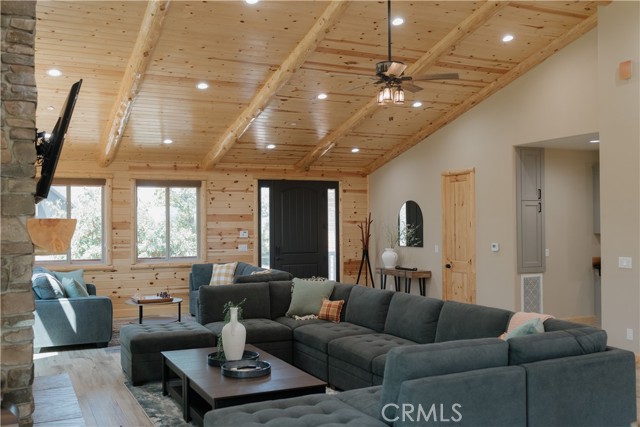
Brookside Ln
12774
Scripps Miramar
$1,800,000
3,226
5
3
Exceptional condition! Recently remodeled kitchen and bathrooms in this Mill Creek Plan 2 home! This home is in a fantastic location with easy access to the Scripps Ranch community and freeways. Quiet inside and great floor plan - this home is turn-key and beautiful in every aspect. Stainless steel appliances and built-in refrigerator are the finishing touches in this beautifully appointed kitchen. Located on a close knit community street with block parties and frequent get togethers. The property offers a comfortable pool-sized back yard with above ground spa. Award winning Poway Schools!
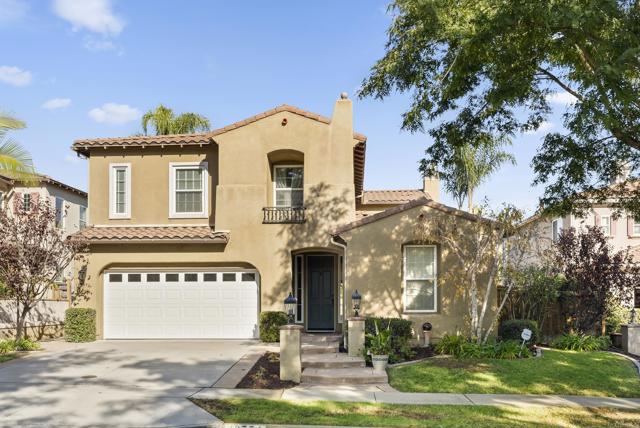
Michael
1575
Pacific Palisades
$1,800,000
1,857
3
3
Beautifully renovated 3 bed 2 bath townhome in the Palisades Highlands. Boasting state of the art appliances, soaring ceilings, 2 fireplaces and great natural light overlooking peaceful mountain views. Ideal open concept floor plan with Chefs kitchen, impressive island and spacious dining room hi lighted by wine cellar. Step into your primary retreat with great views of the Santa Monica Mountains and spa like bath with walk in closet. Large 2 car garage with plenty of storage. The home has been remediated and repainted with certificates of completion available. This great community features a stunning pool, hot tub and gym. Conveniently located 5 minutes from Will Rodgers beach, and 10 minutes from Palisades Village.
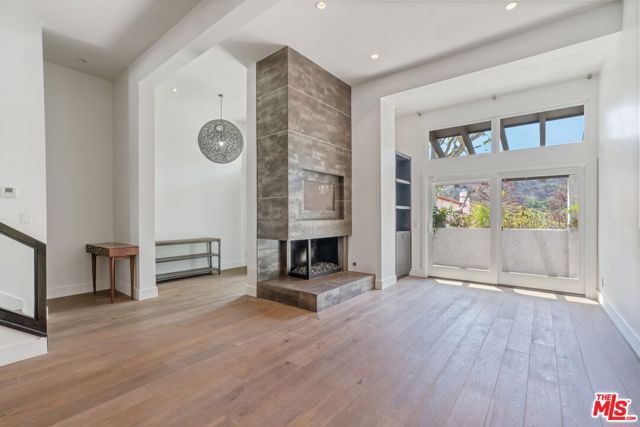
Corral Canyon
2015
Malibu
$1,800,000
2,400
3
3
Indulge in luxury living with this captivating two-story residence, featuring expansive panoramic windows that offer breathtaking vistas. Recently renovated, this home boasts 3 bedrooms and 3 full bathrooms, with pipes and the electrical panel replaced for added peace of mind. Enter to discover Italian tiles and German laminate flooring with a 30-year warranty, ensuring durability and style. Every detail has been carefully considered, from the new doors to the state-of-the-art kitchen equipped with brand new appliances including a dishwasher, refrigerator, microwave, washing machine, and dryer. Enjoy the ambiance of a wood-burning fireplace and the comfort of heated floors in both the kitchen and all bathrooms. Stay connected with smart home technology, allowing you to control all light switches, each with a neon light, from your fingertips. Stay cool in summer and warm in winter with European stretch ceilings, while new energy-saving air conditioners and heaters keep the climate just right. Additionally, there's a guest house, currently utilized as an office but easily convertible into a sauna for ultimate relaxation. Park with ease in the garage for 2 cars, supplemented by 3 parking spaces in front of the house, complete with an electric car charger. Benefit from the excellent infrastructure surrounding the property with parks, playgrounds, and restaurants just moments away, and the ocean a mere 8-minute drive. This home offers convenience and luxury in equal measure, ensuring a lifestyle of unparalleled comfort and sophistication.
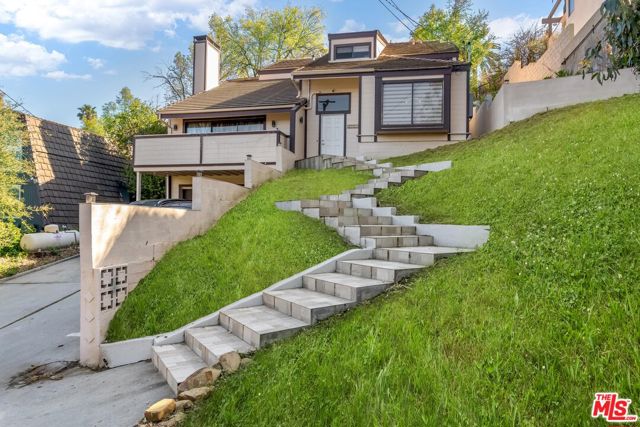
Estepa
7235
Tujunga
$1,800,000
2,310
3
2
Perched on a quiet hillside in Tujunga's sought after Crystal View neighborhood, 7235 Estepa Drive offers a rare blend of privacy, space, and panoramic views. Set on over half an acre, this 3 bedroom, 2 bathroom mid century home spans approximately 2,310 square feet of thoughtfully designed living space. Floor to ceiling windows and an open layout invite natural light throughout, while offering sweeping vistas of the surrounding foothills. The spacious kitchen opens to the dining and living areas, making it ideal for entertaining or relaxing fireside. Each bedroom is generously sized, and the layout provides both comfort and functionality. Outside, the expansive backyard is a true retreat, complete with a sparkling pool, multiple patio areas, and mature landscaping that adds a lush, private feel. The large lot also offers incredible potential for an Accessory Dwelling Unit ADU, providing an excellent opportunity for additional living space, rental income, or a private guesthouse, further enhancing the value and versatility of the property. Located within the Los Angeles Unified School District, this home is served by Pinewood Avenue Elementary, Mt Gleason Middle, and Verdugo Hills High School. All just a short drive from the charm of Montrose, scenic hiking trails, and convenient freeway access, this Crystal View gem is a peaceful canyon escape that doesnt compromise on convenience.
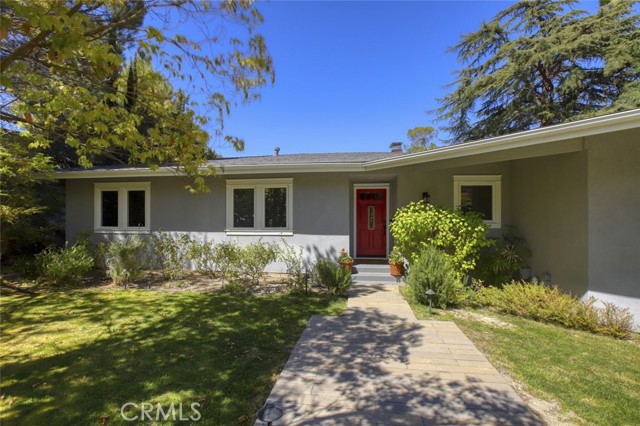
28Th Ave
1923
San Francisco
$1,800,000
1,350
2
1
Welcome to this gorgeous and updated Parkside home located right across Sunset Reservoir Park. This beautiful home with its all new remodeled kitchen and bathroom is turnkey ready. With its refinished hardwood floors and new dual pane windows makes this property one of a kind. Enjoy every morning the large picture window that looks out to open space park and greenbelt. With its natural light complemented by an its well distributed floor plan. Enjoy the spacious backyard and also the additional space that this property offers. The property is conveniently located close to Noriega Street shops, public transit, Robert Louis Stevenson Elementary, Sunset Elementary, AP Giannini Middle School and Abraham Lincoln High School. Must see in person to appreciate the beauty of this home!!!
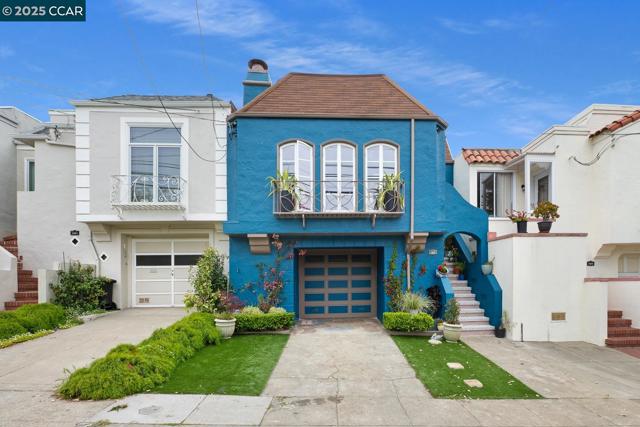
2225 Curtis Avenue Unit B
Redondo Beach, CA 90278
AREA SQFT
2,788
BEDROOMS
4
BATHROOMS
3
Curtis Avenue Unit B
2225
Redondo Beach
$1,800,000
2,788
4
3
What happens when you combine one of the most extensive square footage, rear unit townhomes you will find in Redondo with an owner who is a professional interior designer.....something unlike anything on the market. This designer-perfect home, with almost 2,800 square feet, was meticulously updated & reimagined with no expense spared. The result is a better-than-new home with interior spaces that far exceed the cookie-cutter design of new construction. The spacious interiors were redesigned to create an open-concept layout with both elegance & lifestyle in mind. Every room in the home was reimagined, evoking the look & feel straight from the pages of a luxury interior design magazine. Enter through the Dutch-style front door into the foyer with soaring ceilings, beautiful hardwood floors, dramatic staircase, & incredible light. The formal living room with two custom-designed built-in desks can be utilized for everything from a home office to playroom.. The dining room was redesigned with functionality & luxury in mind, offering the ideal spot for formal & casual dining. The luxurious entertainer's kitchen is the showcase of the home with a striking 8.5' porcelain waterfall island, Newport Brass faucet, black granite composite sink, wine refrigerator, Serena & Lily pendant lighting, and much more. The spacious living room, featuring a cool coastal-inspired color palette with hardwood floors, gas fireplace, recessed lights, & french doors offering direct access to the backyard and outdoor lounge areas for seamless indoor/outdoor living & entertaining. The bright backyard features mature landscaping affording an outstanding level of privacy, a paver stone patio, a turf yard, low voltage lighting & more. Upstairs are 4 spacious & bright bedrooms, including the incredible primary suite. Each is warm & inviting, with excellent natural light, vaulted ceilings, & plantation shutters. The designer perfect guest bath offers quartz counters, dual vanity, bathtub & geometric white tile walls. The primary suite provides everything you could hope for: abundant space, huge walk-in closet, hardwood floors, corner gas fireplace & vaulted ceilings. The spa-like primary bath features a jacuzzi tub, separate shower, dual sink vanity, fireplace, new mirrors & hardware. Many additional updates & features include dual-zoned HVAC, upgraded electrical panel with an e-vehicle plugin, Nest thermostats, iron & wood railings, ceiling fans, new water heater & water softener.
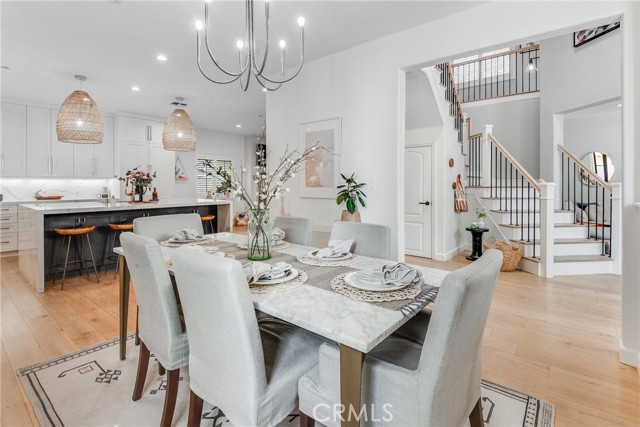
Louise
6845
Van Nuys
$1,800,000
2,923
6
5
A rare and distinguished offering in the heart of Van Nuys, this 6-bedroom, 5-bath Colonial-style estate spans 2,923 square feet of timeless charm and endless potential. Showcasing classic architectural elegance, the home welcomes you with a grand facade framed by towering columns, a vibrant red entry door, and a picturesque tiered fountain that anchors the lush front garden. Inside, rich hardwood floors flow throughout expansive formal living and dining spaces, adorned with original character details including French doors, custom millwork, and vintage lighting fixtures. The spacious layout offers seamless flow for both everyday living and large-scale entertaining. A bright, well-appointed kitchen features tile countertops, ample cabinetry, and a built-in breakfast nook overlooking the greenery—a perfect space to start your day. The upper level offers multiple oversized bedrooms and flexible-use rooms that can easily function as offices, studios, or guest quarters. Downstairs, additional living areas provide plenty of space to accommodate multigenerational needs or creative setups. Out back, a covered veranda leads to a sparkling swimming pool surrounded by mature landscaping, offering privacy and tranquility. The deep lot includes multiple lounging areas, a 2 bedroom and 1 bath guest house, a detached garage, and ample driveway parking. With its blend of historical appeal and generous footprint, this iconic residence offers an incredible opportunity to restore, customize, or enjoy as-is. A true gem waiting to be rediscovered.
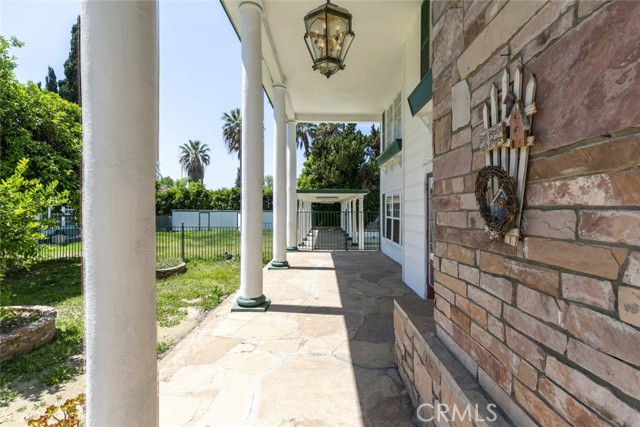
Juanita Unit B
718
Redondo Beach
$1,800,000
2,492
4
4
Coastal Charm 4 Bed, 3 1/2 Bath with Ocean Views Tucked away on a peaceful, sought-after street, this charming back unit offers a quiet coastal retreat just minutes from the heart of town. With 4 bedrooms and 3 1/2 baths, this light-filled home is designed for both comfort and flexibility. Upstairs, the open-concept kitchen and living space invite you in with warm natural light, ocean views, and west-facing windows that catch every sunset. Whether you're entertaining or simply enjoying a quiet evening, the layout flows beautifully and feels bright and airy year-round. The primary suite is a serene escape, complete with a spa-like en suite bath, a spacious walk-in closet, and a calming ambiance. Use one of the additional bedrooms as a dedicated office or creative studio—ideal for the way we live and work today. Step outside into your private backyard, a secluded oasis perfect for morning coffee or alfresco dining. With a spacious two-car garage, there’s plenty of room for storage, bikes, surfboards, and more. Bonus ... Separate laundry room with sink, cabinets and extra space. Window treatments by Hunter Douglas. Two fireplaces, three decks. Hot tub ready in the backyard. Gas line for bbq on the back deck. All of this is set in an unbeatable location—close to top-rated schools, neighborhood shops, local restaurants, and just a stroll to the beach. Whether you're looking for a permanent residence or a weekend escape, this home blends laid-back coastal living with everyday convenience.
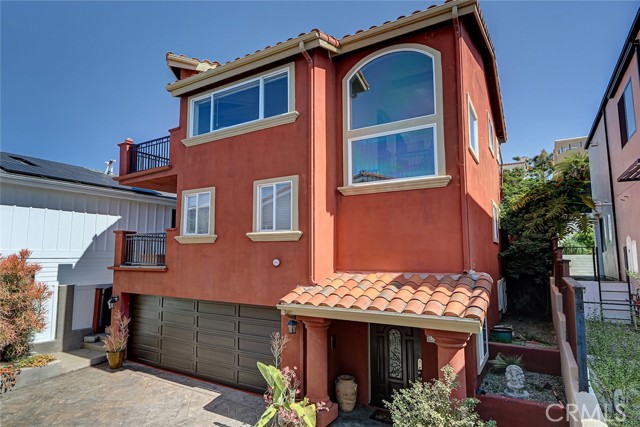
Walter Ct
1605
Colton
$1,800,000
7,225
4
7
VIEWS! VIEWS! VIEWS! Luxury one-story home with Stunning Views! When you step in this house, the grand entrance leads to a magnificent foyer with a full-sized built-in bar, connecting to the spacious kitchen with big central island. This home features 4 oversized bedrooms with walk in closets and a full bathroom with a individual sauna room, in addition to a GRAND MASTER SUITE! The grand master suite has an oversized walk in closet, updated dual sinks, a separate tub and shower and breathtaking views of the outdoors. In addition, there are also two additional rooms that can be used as office, guest room, game room and one kids play room. Step outside from living room to the private pool, it's perfect for entertaining, enjoying the 180-degree whole city views and soaking up the sunshine. Also you can enjoy active lifestyle, there is a standard private Tennis court in the front yard. Located near the 10/215/60 Freeways and just a few minutes drive from shopping center, Costco, Walmart and an array of restaurants. This rare home has too much character and must to see!
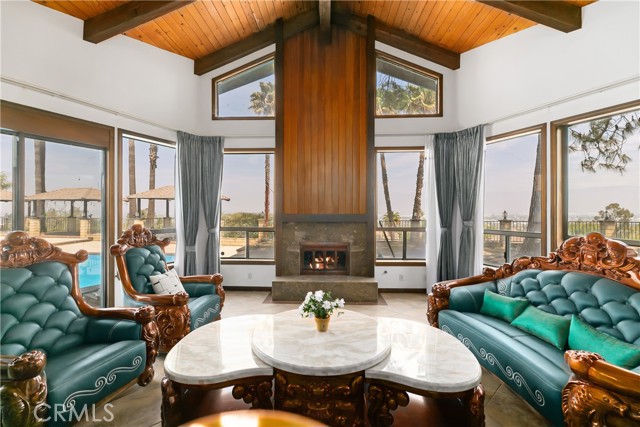
Stormcroft
2338
Westlake Village
$1,800,000
2,782
3
4
Welcome to this storybook home in Westlake Village just a stone’s throw from the breathtaking water channels and nestled on a peaceful cul-de-sac. With its sprawling front lawn, stone & wood accents, and elegant rooftop silhouettes, this home’s curb appeal is truly special. Mostly SINGLE-STORY, this home is located in the desirable Village Homes community and boasts a spacious 2782 sf. of living space with 3 bedrooms plus a separate dedicated office/gym downstairs with French doors that overlook the front yard, providing a quiet haven for productivity or creativity. The large front porch is perfect for taking in the morning mist. And as you enter the home, you are wowed by 2 STORY TALL vaulted ceilings that create an abundance of natural light throughout. The home has been recently updated with tasteful contemporary flourishes. The formal living & family rooms are separated by a 3-sided modern fireplace which stretches up to the ceiling. The home has new vinyl flooring throughout including the stairs and new railings. The living areas, kitchen and rear primary suite are also centered around a charming atrium that features a serene Zen fountain. What is extremely unique about this property is that it has 2 spacious primary bedrooms on either side of the home, each with its own FULLY REMODELED en-suite bathroom. This offers unique privacy and versatility. One of the primary bedrooms features a floating bathtub for ultimate relaxation, and a separate walk-in shower, its own updated fireplace, a walk-in closet and access to the yard. Upstairs you will find an additional en-suit bedroom with its own private balcony. The kitchen is an absolute culinary haven, featuring the full complement of Viking appliances, a gorgeous quartz center island, custom cabinets, walk-in pantry and breakfast nook. This recently remodeled kitchen seamlessly opens up the living space. Double French doors lead you out to the backyard covered patio & garden. The home also has solar panels that are financed. Enjoy the extremely low HOA ($260/quarterly) that includes private pathways, a junior Olympic sized swimming pool, tennis court plus a community club house located literally two houses away. Additional amenities include a playground/baseball field and Triunfo Community Park. Served by the Award Winning Conejo Valley School District and just minutes from excellent restaurants, cafes, shopping and lakefront dining, this home is the perfect blend of modern design and functionality.
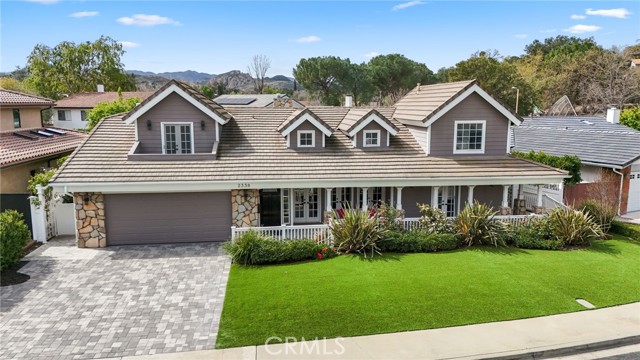
2222 Avenue Of The Stars #1203
Los Angeles, CA 90067
AREA SQFT
1,600
BEDROOMS
2
BATHROOMS
2
Avenue Of The Stars #1203
2222
Los Angeles
$1,800,000
1,600
2
2
Elevated elegance meets effortless living in this exquisitely renovated corner residence at the iconic Century Towers, designed by I.M. Pei. Set high on the 12th floor, this modern, light-filled home offers sweeping views from the Pacific Ocean to the Hollywood Hills. Thoughtfully reimagined in 2017 to enhance flow and maximize square footage (the balcony was incorporated into the unit), the open-concept layout centers around a sleek chef's kitchen with Miele appliances, quartzite counters, and custom cabinetry perfect for entertaining or unwinding at home. The luxurious primary suite is a true retreat, with a spa-like bath featuring radiant heat floors and a steam shower. The 2nd bedroom currently functions as a home office. Full-service amenities include 24-hour security, valet, pool, tennis courts, dog park, and more. This is luxury living at its most refined.
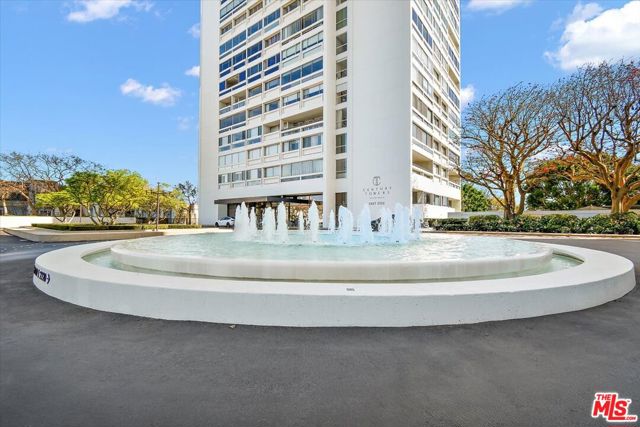
24th
96
Cayucos
$1,800,000
2,410
4
3
Welcome to your dream home in the Best Beach on Central Coast! This stunning four-bedroom, three-bathroom residence boasts breathtaking ocean views and offers a perfect blend of comfort and style. This Beautiful Home is 1 block from the ocean. In this thoughtful floor plan, the main level features a spacious primary suite with attached bath, Half bath for guests. Three large guest bedrooms downstairs & hall. Street Level has welcoming living area, kitchen and large dining space with Living Room stunning ocean views. Open Kitchen features with seating counter area, Living room with sitting area to enjoy your ocean view & sunset.Enjoy your morning coffee while seating in front patio area. The home is complete with a fully fenced backyard. Leased solar panels. One car garage. Outside shower is available after your time at the beach. This exceptional property is perfect for those looking to enjoy the tranquility and Cayucos ocean. Don’t miss the opportunity to make this Beach home yours!
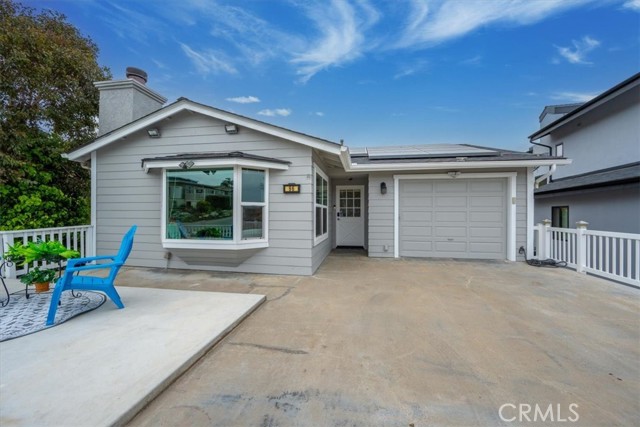
11th Street
11
Cayucos
$1,800,000
2,202
3
2
Singular site and structure at 11th Street and Pacific Avenue in Cayucos. The lovely 3 bed, 2 bath home enjoys the benefit of fine morning sun and Coastal access stairs nearby. The versatile floor plan and solid construction establishes a capable primary residence or vacation use as well. An 11th Street entry opens to the kitchen, oversized two car garage and living room. A south facing kitchen is bathed in morning light and a skylight continues the brightness throughout the day. Plenty of entertaining space and storage make this a lovely and efficient room. The nearby dining area fronts Pacific Avenue, is ample in size for 8-10 place settings and benefits by quality built-in cabinetry and an abundance of windows. The angular front windows are suited to a possible dramatic entry or patio on the Pacific Ave side. A spacious living room has vaulted, beamed ceilings & cozy fireplace. Three primary spaces, living, hallway and office/bonus room wrap themselves around a private and sheltered courtyard with walls of windows bringing the outside in and flooding the house with natural light. The ample guest room is adjacent to a full bath and the primary ensuite bedroom is extra spacious with a very generous closet and bathroom. Lots of versatility in this vibrant and light filled home!
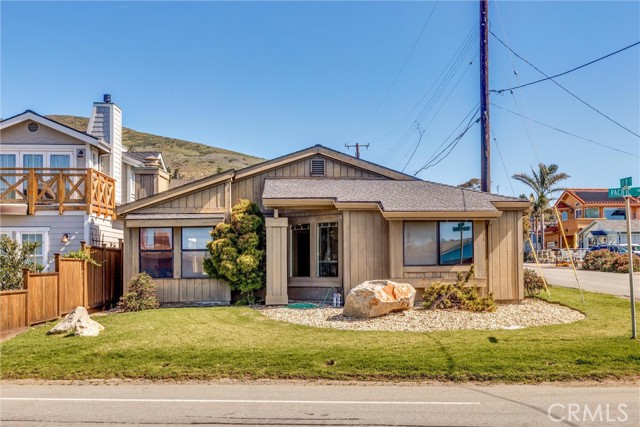
Old Julian Hwy
25260
Ramona
$1,800,000
1,440
3
2
Nestled in the picturesque valley of Old Julian Highway in the thriving Ramona community, award-winning Vineyard GrantJames offers a unique opportunity to own a piece of California’s flourishing wine country. Spanning nearly 9 acres, this established winery has been operating since 2009 and is fully equipped for continued success in the growing Ramona Valley wine scene. The property includes a beautifully appointed 3-bedroom, 2-bath manufactured home with a spacious back deck, where you can soak in breathtaking views of majestic oaks and rolling vineyards. A 40x30 metal barn serves as the winemaking hub, featuring a fully equipped lab, ample storage, and self-sufficient amenities like a private well and an automated backup generator. Guests will love the meticulously landscaped wine-tasting patio, complete with a bubbling fountain, perfect for enjoying the serene surroundings. With ample parking and plenty of charm, this property offers the rare chance to live, work, and thrive in one stunning location.
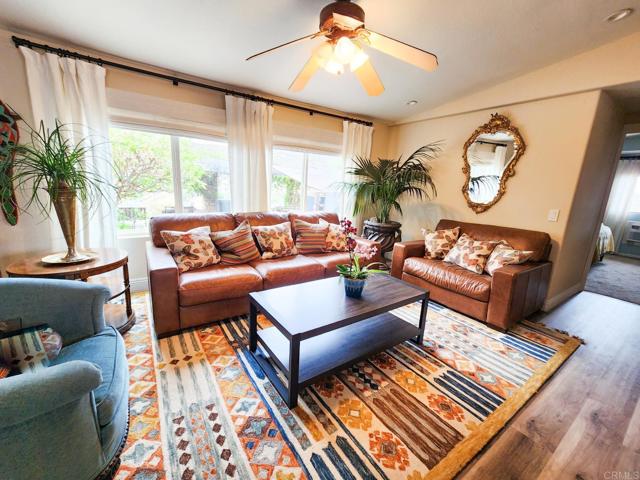
Jackson Oaks
15850
Morgan Hill
$1,800,000
3,072
4
3
Lovely home in peaceful serene setting. This home is an entertainers delight featuring spacious indoor and outdoor wide open spaces in a natural setting surrounded by fabulous views of the hills. Interior rooms are spacious and filled with natural light. Gourmet kitchen, Butler Style Walk-In Pantry Room w/ an abundance of Upper/Lower Cabinets, Sink, Door to Deck, Wine/Beverage Refrigerator, Custom Glass Door, Expansive Breakfast Island, Separate Eating Area, Granite Counter Tops, Stainless Steel Appliances and an abundance of Cabinets. Living/Dining Rooms with French Doors open to spacious Patio area, custom Glass Built-In Shelving, Formal Entry, Family/Game Room w/ Fireplace, Custom Cabinetry, Sliding Doors to Deck, Surround Sound Ceiling Speaker System and Full Bath. Primary Bedroom Suite w/Fireplace, Sitting Area, Private Balcony, Walk-In Custom Closet, and Bathroom w/Tub, Walk-in Shower, Double Sinks. Additional 3 Bedrooms &. Full Bath, 2-car Garage w/Craft/Art Room or 3rd Car Garage, Crown Molding,Coffered Ceilings, Carpet, Tile, & Hardwood Flooring throughout. Backyard paradise retreat, in a natural setting wi/various sitting areas, hot tub, covered lounge area surrounded by nature and views. HOA Club w/pool, BBQ area, tennis, kids play area and events $465.00 annual dues.



