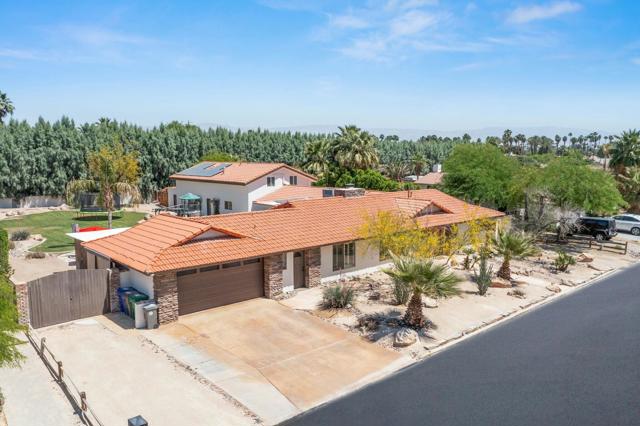Search For Homes
Form submitted successfully!
You are missing required fields.
Dynamic Error Description
There was an error processing this form.
Ewing
435
Pleasanton
$1,875,000
2,209
4
2
Brand New Roof April 2025! Stunning showstopper, beautifully updated! Step through elegant front door into welcoming foyer. Formal living rm impresses w/glass French doors, formal dining room perfect for hosting, great rm with charming reading nook. Fireplaces w/ custom hearths & cabinetry. Upgraded carpeting, engineered hardwood & tile create warmth & sophistication. Updated kitchen, quartz countertops, stylish tile backsplash, designer cabinetry, recessed & pendant lighting, Thermador induction cooktop, built-in oven/microwave. Breakfast nook w/ skylight tunnels, the perfect morning retreat. Primary suite features custom cabinetry & glass door leading to the pool. Private bath w/ new quartz countertop, Toto bidet, dual shower heads, including rain shower. All bedrooms have lighted, mirrored closets & the hallway is brightened by sun tunnels & a whole-house fan. Private backyard paradise with pool & spa, decorative rock wall, cascading waterfalls, & an Acapulco shelf for lounging. Lush landscape, mature trees & a grassy area complete the oasis, all set against a breathtaking hillside backdrop. Auto sprinklers/drip system keeps it all vibrant. *Location, location, minutes from downtown, top-rated schools, charming shops, and beautiful parks, this is a rare opportunity!

Sobrante Ct
1834
Walnut Creek
$1,875,000
2,370
3
3
Stylishly Renovated Contemporary in a Lush, Natural Setting. Nestled in a serene, verdant landscape, this thoughtfully updated contemporary home beautifully blends modern living with nature. Soaring ceilings and an abundance of windows flood the interior with natural light, highlighting the rich hardwood floors and open, airy layout. The expansive, eat-in kitchen revamped with chic, modern finishes is the heart of the home, seamlessly flowing to the rear deck and down to a tranquil, solar heated lap pool and spa, perfect for relaxing or entertaining. A sunken living room with a sleek fireplace opens to a private deck overlooking the beautifully landscaped backyard.The primary suite is a luxurious retreat with its own fireplace and a stunning, magazine-worthy bathroom. The central dining room features dramatic ceilings and a modern wet bar, ideal for stylish gatherings. Down the hall, two additional bedrooms offer private deck access and share a beautifully remodeled bath. A finished two-car garage includes bonus overhead storage. New fire resistant shingles on the exterior and ideally located just blocks from downtown Walnut Creek, BART, farmers markets, dining, and shopping. Welcome home to contemporary elegance in a peaceful, park-like setting.
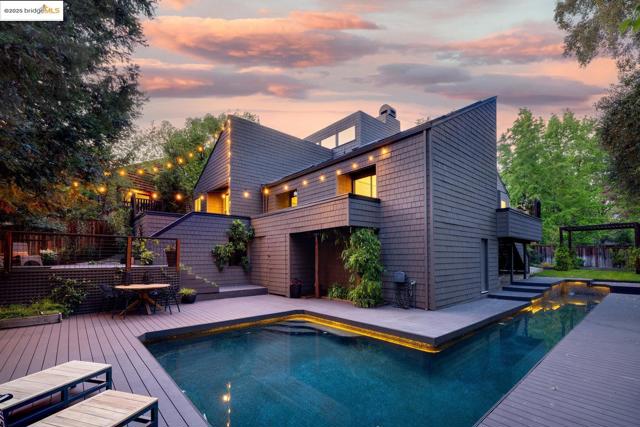
Madrona
2082
Palm Springs
$1,875,000
3,840
3
4
FEE SIMPLE (you own the land) in Indian Canyons which is primarily a Leasehold development. Exceptional Entertaiment home in excess of 3,800 . As you enter the double entry doors, marble pattern floor tiles, high vaulted ceilings with an expansive wood beam and an open floor plan with Living Area, Dining area, fireplace and full step down wet bar reminiscent of the Palm Springs lifestyle. Three (3) generous size bedrooms, each with their own ensuite bathrooms. The Primary bedroom retreat is located in the Northeast corner of the home featuring vaulted ceilings, a walk-in closet, dressing area and a spacious Primary Spa like bathroom with separate Shower and tub. Verde marble bathroom counter tops and tiled floors. The third bedroom (now used as a family room, den or office) faces the San Jacinto Mountains located at the front of the home Includes a private bathroom and private door to the outdoor Entertainment area. Spacious kitchen with granite counter tops, built in appliances, breakfast eating area with mountain views and an adjacent laundry room. Abundant cabinetry and additional storage. Direct kitchen access to the attached 2 car garage. The great room features several sliding glass doors that open to a covered, secured pool adjacent patio area with built in outdoor kitchen. The backyard area faces South with east and west exposure for sunshine throughout the day. With open decks, the outdoor resort like oasis features a large, tiled swimming pool, in ground tiled spa, a classic step-down Bar, umbrella, and submerged built in bar seats. Nice street appeal with a circular driveway, tiled roof and gated entryway. The circular driveway can be eliminated and reimagined into a front yard, walled and gated for privacy. This improvement option adds a substantial front outdoor yard with exceptional mountain views for entertaining and relaxing. The well landscaped backyard has a variety of mature citrus trees. Shown by appointment, short notice okay.
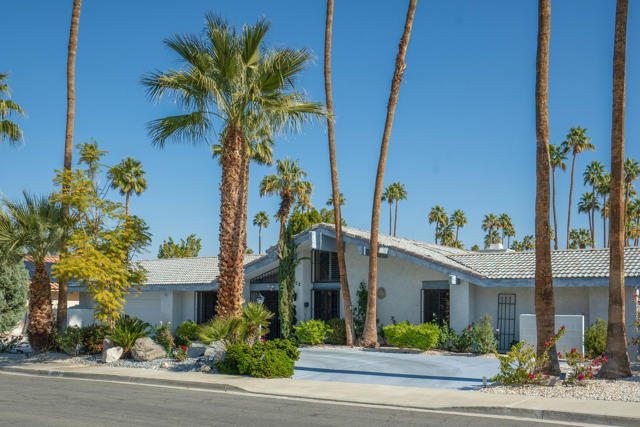
711 Pacific Coast Highway #206
Huntington Beach, CA 92648
AREA SQFT
968
BEDROOMS
2
BATHROOMS
2
Pacific Coast Highway #206
711
Huntington Beach
$1,875,000
968
2
2
Imagine waking to the soothing sound of waves and the ocean breeze drifting through your window. As the morning sun casts a golden shimmer on the water, you're invited to step outside and the soft sand welcoming. This isn't just a dream vacation--it's your new reality in Huntington Beach's most coveted beachfront community. This beautifully remodeled 2-bedroom, 2-bathroom ocean-view condo is located in the exclusive, guard-gated Huntington Pacific Community--offering a rare opportunity to own on the sand. Perched on the second floor with stunning coastal views, this 1,048-square-foot retreat has been thoughtfully upgraded to blend modern elegance with relaxed beachside living. Inside, you'll find quartz countertops, Italian cabinetry, premium Samsung appliances, in unit washer and dryer, updated plumbing fixtures, LED lighting, and newer flooring, all creating a clean, contemporary look. The exterior has been fully renovated with new stucco and a newer roof. Step onto the ocean-view patio, where the sound of the surf becomes your soundtrack--perfect for slow mornings, sunset gatherings, or peaceful evenings under the stars. Beyond your front door, enjoy resort-style amenities including a heated swimming pool, sauna, clubhouse, BBQ grills, picnic tables, oceanfront fire pits, and laundry facilities. With gated and security, one assigned underground parking space, an additional outdoor space, guest parking, and a private storage locker, every convenience is covered. And the location? Unbeatable. Just moments from the iconic Huntington Beach Pier, Pacific City, world-class restaurants, boutique shopping, and the year-round events that define Surf City USA. Whether you're enjoying a seaside dinner, biking along the boardwalk, or cruising down Pacific Coast Highway, the best of coastal living is always within reach.This isn't just a home--it's an escape, a sanctuary, and a front-row seat to the beauty of the Pacific Ocean. Whether you're seeking a full-time residence, a weekend retreat, or a prime investment in beachfront real estate, this is your chance to own something truly special. The beach is calling. Are you ready to answer?
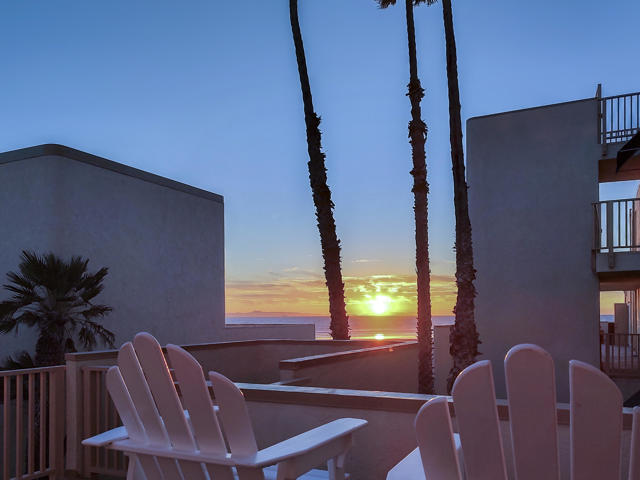
Heathercliff #12
29235
Malibu
$1,875,000
1,014
2
2
Experience the epitome of coastal living in this Malibu condo, featuring exclusive beach key access. Nestled in one of Southern California's most sought-after locations, this exquisite condominium offers close ocean and PCH access convenience. Step out to your private balcony and soak in the sun or take a short stroll to the pristine sandy beach via your private access key. Perfect for those seeking a tranquil retreat with the vibrant Malibu lifestyle at their doorstep. Property offers covered parking. Located just a few minutes from shops and restaurants.
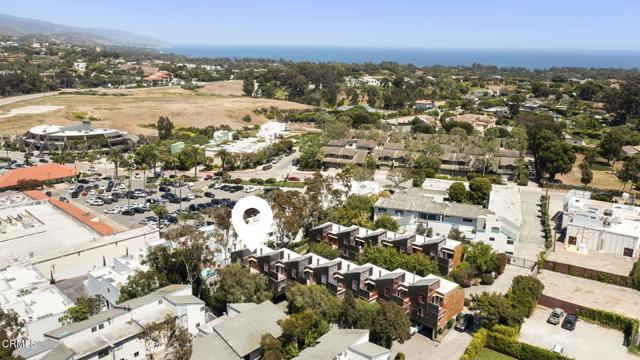
Callado
757
Camarillo
$1,875,000
2,412
3
3
Nestled in the heart of Camarillo's prestigious Las Posas Estates, this enchanting ranch-style home offers a harmonious blend of elegance and nature. Welcome to 757 Callado Street, a private enclave that promises a lifestyle of tranquility and sophistication, set against the backdrop of the renowned Las Posas Golf Course.As you approach this captivating residence, the beautifully paved driveway and walkways guide you through lush, mature landscaping, setting the stage for the story that unfolds within. Spanning 2,412 square feet, this home is a masterpiece of design and comfort, featuring three spacious bedrooms and two and a half luxurious bathrooms.Step inside to discover a newly renovated interior where brand new wood flooring and freshly painted walls create a canvas of modern charm. The living room, with its expansive windows, offers breathtaking views of the golf course's second hole and water hazard, inviting natural light to dance across the room. For those who work from home, the dedicated office space provides a serene environment with inspiring views, ensuring productivity and peace.The oversized master bedroom suite is a private retreat, offering unobstructed views and French doors that open to an expansive covered patio, perfect for morning coffee or evening relaxation.The entertainer's backyard is a true oasis, featuring a covered patio and landscape lighting that highlights the beauty of the surrounding nature. Here, you can host gatherings or simply unwind, enveloped by the sights and sounds of wildlife.The expansive 19,166 square foot lot offers unobstructed views and a feeling of seclusion, yet you're just minutes from town.757 Callado Street is more than just a home; it's a sanctuary where you can be one with nature, enjoy the luxury of space, and live a life of unparalleled beauty and comfort. Welcome to your dream home, where every detail has been thoughtfully crafted to offer a unique and enchanting living experience.
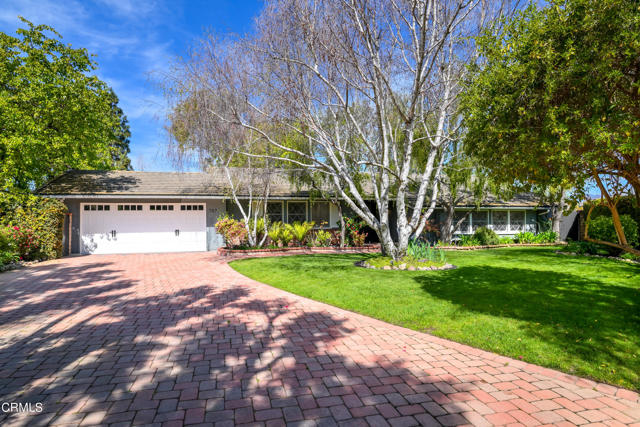
Pena
183
Palm Springs
$1,875,000
2,245
3
4
Welcome to The Twelve At Old Las Palmas, a unique enclave of twelve luxury residences nestled in the most sought after neighborhood of Palm Springs. Downtown living meets old world elegance in this new construction community surrounded by some of the most important estate homes in the desert. Walkable to the best shops and restaurants on Palm Canyon Drive. One of the most seasoned developers in the desert with decades of experience aligned with Michael Walters of Dakota DesignWorks to create this small collection of sophisticated yet casual, and ultimately very livable homes. The first phase - AVAILABLE NOW - features three FULLY DETACHED residences. Unit 1 (181 Pena Lane), the crown jewel of the community, sits directly on Camino Norte and enjoys unobstructed mountain views and the largest yard and pool in the community. Unit 2 (183 Pena Lane) and Unit 3 (185 Pena Lane) also share no walls with their neighbors. All three feature spectacular, fully outfitted roof decks with outdoor kitchens, lounging areas with fireplace and private elevators. Views are simply magnificent -- a sea of palm trees and Mt San Jacinto above the estates of Old Las Palmas. Each home has its own dipping pool. The design details are extraordinary and luxurious throughout, including fully pocketed glass sliders, solid wood doors, high end appliances and custom metalwork. The Old Las Palmas location is unparalleled. The opportunity to enjoy a low maintenance, high end, new construction home in this location is unique. The community areas are as tailored and curated as the homes, with cobble streets and architectural details which fully enclose the community and create a world apart, just steps from the activity of downtown Palm Springs. Call today for more information and private showings.
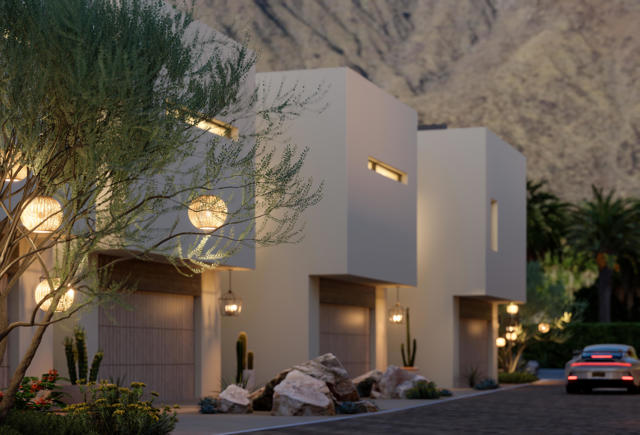
Pena
185
Palm Springs
$1,875,000
2,245
3
4
Welcome to The Twelve At Old Las Palmas, a unique enclave of twelve luxury residences nestled in the most sought after neighborhood of Palm Springs. Downtown living meets old world elegance in this new construction community surrounded by some of the most important estate homes in the desert. Walkable to the best shops and restaurants on Palm Canyon Drive. One of the most seasoned developers in the desert with decades of experience aligned with Michael Walters of Dakota DesignWorks to create this small collection of sophisticated yet casual, and ultimately very livable homes. The first phase - AVAILABLE NOW - features three FULLY DETACHED residences. Unit 1 (181 Pena Lane), the crown jewel of the community, sits directly on Camino Norte and enjoys unobstructed mountain views and the largest yard and pool in the community. Unit 2 (183 Pena Lane) and Unit 3 (185 Pena Lane) also share no walls with their neighbors. All three feature spectacular, fully outfitted roof decks with outdoor kitchens, lounging areas with fireplace and private elevators. Views are simply magnificent -- a sea of palm trees and Mt San Jacinto above the estates of Old Las Palmas. Each home has its own dipping pool. The design details are extraordinary and luxurious throughout, including fully pocketed glass sliders, solid wood doors, high end appliances and custom metalwork. The Old Las Palmas location is unparalleled. The opportunity to enjoy a low maintenance, high end, new construction home in this location is unique. The community areas are as tailored and curated as the homes, with cobble streets and architectural details which fully enclose the community and create a world apart, just steps from the activity of downtown Palm Springs. Call today for more information and private showings.
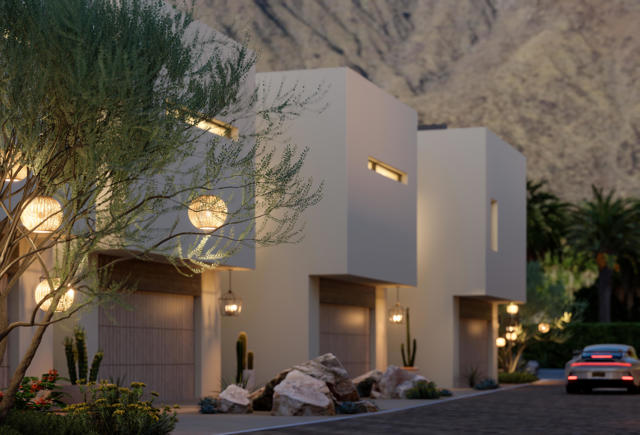
Hacienda
110
Mountain View
$1,875,000
1,710
3
4
Conveniently nestled at the nexus of Palo Alto/Los Altos/ Mountain View, this stunning 7-year new home offers the best of Bay Area living! Rarely available end-unit occupies one of the most coveted lots in highly desirable Estancia community, soaking in abundant natural light from sunrise to sunset with exposures from the east, south, and west. Main floor boasts elegant wood flooring and a seamless flow from the spacious living room to the contemporary kitchen w/ granite countertops, large central island, upscale Professional Series Bertazzoni appliances. A decent sized balcony off the living room extends living space outdoors, perfect for relaxation or entertaining. All bedrooms are en-suite. The ground-floor bedroom suite is perfect for guests or home office. The top floor features two bedroom suites offering privacy and comfort. Walk-in closet with organizers and a spa-like bathroom with dual sinks, separate tub & shower in the primary suite. Just steps from Mora Park and minutes to Google, Apple, LinkedIn, Waymo, Coinbase and more. Enjoy unbeatable proximity to fine dinging/shopping, bakeries, parks, farmers markets. Easy access to HWY 85, 101, 237, and Central Expressway. Located in the top-ranked Los Altos High School district!
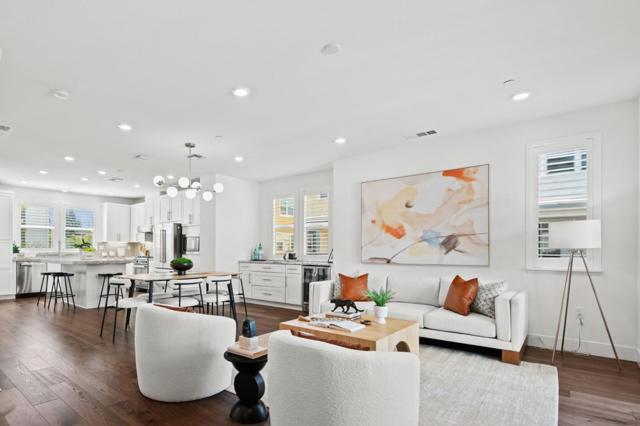
Orange Grove
1650
Pasadena
$1,875,000
1,948
3
3
Discover the charm of this stunning single-level Spanish-style home set on a spacious flat lot. Boasting 3 bedrooms and 2.5 bathrooms, this beautifully updated residence offers a modern kitchen with sleek appliances, a spacious living room with Batchelder fireplace, a formal dining room, and an inviting family room with fireplace for relaxation and entertainment. The primary bedroom suite includes a large closet and updated bathroom with patio access. The two remaining bedrooms share an updated bath. Step outside to the covered patio and gardens, perfect for al fresco dining or play. The detached garage is a versatile space, thoughtfully equipped with an exercise room and ample storage. Updates include plumbing, electrical, central heat and air, and finished garage. With its elegant design and exceptional amenities, this property is a true gem waiting to welcome you home.
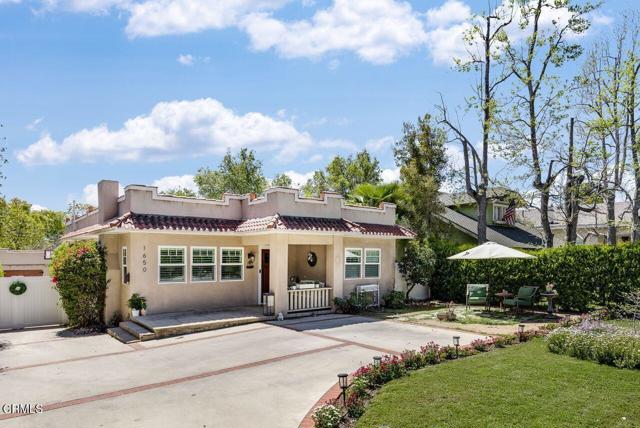
Verde Canyon
2139
Arroyo Grande
$1,875,000
2,988
4
3
TWO HOMES on 11.39 Acres of Stunning East Arroyo Grande Land! Nestled on 11.39 acres of breathtaking East Arroyo Grande countryside, this exceptional property offers not just one, but two stunning homes with panoramic views stretching as far as the eye can see. The main residence, a spacious 2,388 sq. ft. single-story home, features three bedrooms and two baths, designed with an inviting open floor plan, soaring vaulted ceilings, and rich hardwood flooring. The beautifully crafted stone fireplace with hearth adds warmth and charm, while the custom cabinetry, informal and formal dining areas—complete with a coffered ceiling—enhance the home’s elegance. A generously sized indoor laundry room offers ample counter space and cabinetry, making daily living a breeze. Step outside to the expansive covered patio, where you can entertain guests, unwind with a glass of wine, or simply revel in the serenity of your surroundings. The separate guest house, a private retreat spanning 600 sq. ft., offers one bedroom and one bath, along with its own covered patio to take in the incredible vistas. Additional features of this remarkable estate include a large carport, an outdoor workspace, and a private well supplying pristine, great-tasting water. All of this is ideally located just five miles from the charming Village of Arroyo Grande, with its delightful shops and restaurants, and within minutes of San Luis Obispo, top-rated schools, world-class vineyards, and the stunning Pacific coastline. Experience the best of Central Coast living with this extraordinary property!
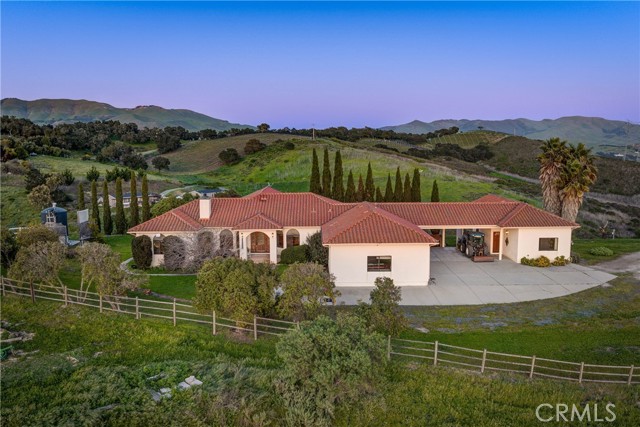
McClellan
1186
Los Angeles
$1,875,000
1,538
3
3
Perched above street level for enhanced privacy, this 3-bedroom, 3-bathroom, Spanish-style home, spans 1,538 sq. ft. on a 5,339 sq. ft. lot offering a fantastic opportunity for buyers looking to add their personal touch. With its inviting open floor plan, the home welcomes you with a bright and spacious living room that flows seamlessly into the dining area and kitchen. A pass-through counter with barstool seating makes entertaining easy, while the kitchen opens directly to the backyard, providing a great indoor-outdoor connection. Off the kitchen, you'll find a separate laundry room and an additional full bathroom for added convenience. The primary suite is generously sized, featuring a walk-in closet and an en suite bathroom with a dual sink vanity and a shower over tub. Down the hall are two guest bedrooms which share a bathroom. While the home needs TLC, it presents a rare opportunity to restore its character and charm. Situated in a highly desirable Brentwood location, you're just moments from Brentwood's Farmers Market, Brentwood Country Club, and an array of shops and restaurants all within walking distance. Offered as-is, this is a fantastic chance to create your dream home in a sought-after neighborhood. Do not disturb occupant.
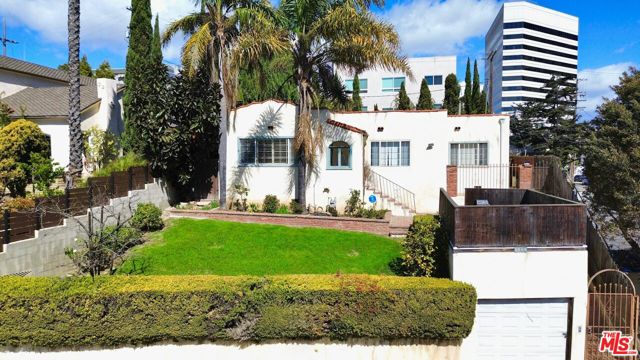
Golden Meadow
2232
Bradbury
$1,875,000
3,507
3
3
Luxury Bradbury Estate pool home with amazing city and mountain views!!! Tucked up against the stunning San Gabriel Mountains, this beautifully updated home is surrounded by vibrant greenery and features a tranquil pool with amazing views. The open layout seamlessly connects to the living room, which showcases a striking ledgerstone wall, a polished marble fireplace, and impressive vaulted ceilings. This space also features a wet bar, a cozy family room, and a spacious formal dining area. At the center of the home is the fantastic chef’s kitchen, equipped with top-notch appliances, sleek Quartz countertops, a sunny breakfast nook, and plenty of cabinet space—perfect for cooking and hosting gatherings. This single-story gem has 3 bedrooms and 3 bathrooms, all with beautiful flooring. The spacious primary suite comes with a private sitting area, a luxurious bathroom that features marble floors, and a spa-like step-up tub. The large walk-in closet has custom built-in shelving for all your storage needs. Big windows throughout the house let in tons of natural light, and remote-controlled shades in the patio and family room add extra convenience and privacy. Experience the calm and serenity while being just minutes away from world class entertainment, dining, and shopping. With easy access to the 210 and 605 freeways, you’re only 9 minutes from great public charter schools, School of the Arts – San Gabriel Valley. Plus, the famous Santa Anita Racetrack is just around the corner.
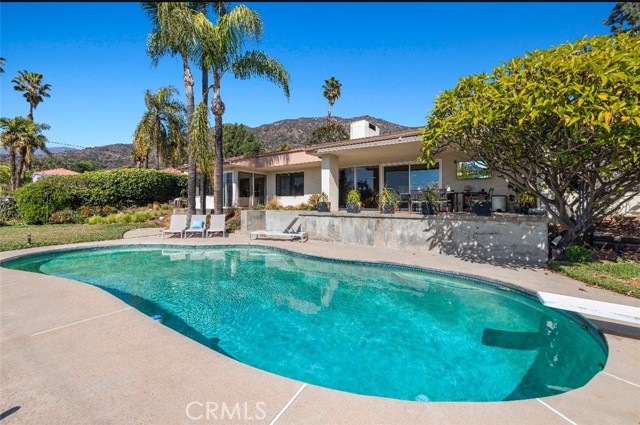
Valmere
2950
Malibu
$1,875,000
1,444
3
2
Gorgeous and masterfully renovated from top to bottom, this Malibu home not only exudes modern design but is rich in architectural details that provide a true beach retreat. The living room gives way to high ceilings and large windows, allowing for sun-drenched afternoons. A revamped kitchen provides an opportunity to entertain while cooking, with an indoor-outdoor flow that seamlessly transports one to a thoughtful outdoor garden and patio area. The primary room greets one with sweeping ocean and mountain views, and opens completely with foldable doors to the primary rooftop deck. Breathtaking sunsets, dramatic vistas, and clear straightaway views of Point Dume, are the undeniable anchor of the suite, and are a devastating pairing with the primary bathroom which features tasteful hints at Modern European urban architecture, mountain views and California sun. This is a true sanctuary in the heart of Malibu.
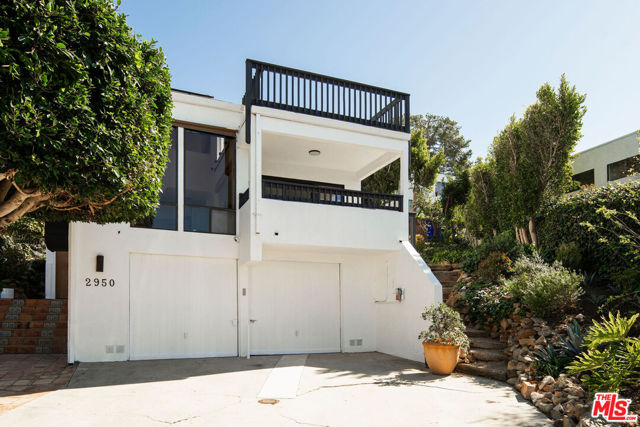
Arlene
8757
Los Angeles
$1,875,000
2,078
3
3
Step into the heart of Laurel Canyon with this quintessential oasis that perfectly blends laid-back California living with undeniable style. Inside, the rich warmth of wood-paneled walls create an inviting and cozy ambiance that feels both timeless and unique. On the main level, the living room is highlighted by a striking green-tiled fireplace, while the adjacent dining area, bathed in natural light from surrounding sliding doors, offers the perfect setting for effortless entertaining. For those who work from home, the spacious office is a true haven, featuring custom built-in bookshelves and a serene seating area. The formal dining room works ideally as a family room, offering more options for relaxation. The kitchen is filled with canyon soul, featuring knotted pine cabinets and greenhouse windows that fill the room with golden light. A stunning spiral staircase framed by an oculus skylight, leads you to a light-filled second level, starting with a private retreat in the spacious primary suite. With soaring ceilings and its own fireplace, this sanctuary is bathed in natural light from sliding doors that open onto a private balcony with sweeping canyon and treetop views. The spa-like ensuite bathroom is nothing short of magical, featuring beautiful tiles, a dual wood-framed vanity, luxurious tub and shower, and a whimsical porthole window that offers timeless charm within the expansive space. Two additional bedrooms are equally enchanting, one featuring a balcony with more of those gorgeous views, and a cozy loft space ideal for a child's hideaway, or storage. The third bedroom also provides a perfect nook for a home office. The expansive multiple decks are ideal for taking in the peace of the canyon or hosting friends, while the outdoor dining patio off the kitchen invites effortless alfresco meals, making this home the ultimate retreat. Tucked away on a peaceful cul-de-sac street just a stone's throw from Wonderland Elementary, this home is the epitome of California Dreamin.
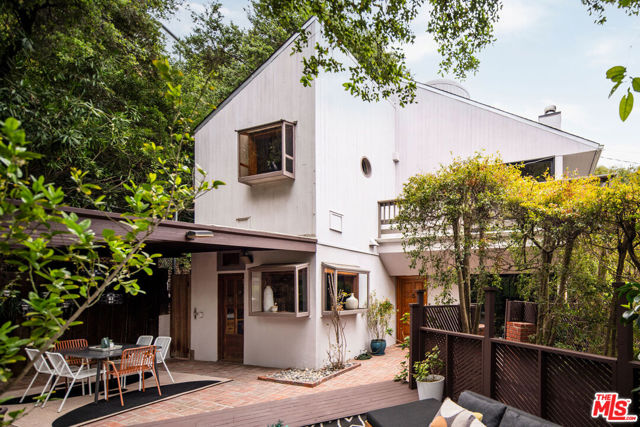
Esmeralda
20512
Porter Ranch
$1,875,000
3,295
4
5
Discover this beautifully upgraded “Maryberry Italianate” floor plan in the prestigious gated community of Avila Glen in Porter Ranch. This immaculate home features 4 bedrooms, 4.5 bathrooms, and nearly 3,300 square feet of thoughtfully designed living space. The open layout offers a seamless flow from the spacious living area to a gourmet chef’s kitchen, complete with floor-to-ceiling cabinetry, a large center island, and top-of-the-line built-in stainless steel appliances. Ideal for entertaining, the indoor space connects effortlessly to a custom backyard featuring a covered patio with fireplace, built-in BBQ, water feature, and ambient lighting. Upstairs, the primary suite includes a spacious walk-in closet with custom built-ins and a private balcony. The luxurious en-suite bath offers dual vanities, a soaking tub, and a large walk-in shower. Additional highlights include a downstairs bedroom with en-suite bath, paid solar system, and outstanding curb appeal. Residents of Avila Glen enjoy access to resort-style amenities including a sparkling pool and spa. Conveniently located near The Vineyards at Porter Ranch, top-rated schools, and the upcoming Porter Ranch Community Park.
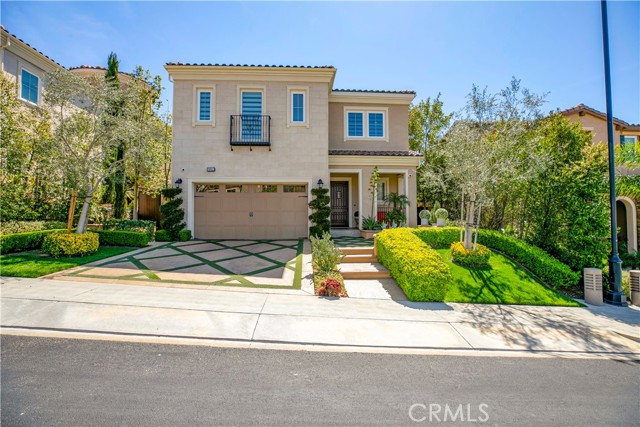
Tessera
56
Lake Forest
$1,875,000
2,630
5
3
Connecting with the nature and embracing the Southern California Living style in this gorgeously remodeled dream pool home. This exceptional home features a spectacular pool, spa, and panoramic views in the tranquil hillside community of Foothill Ranch. It boasts five bedrooms, three full baths and a loft upstairs. A guest bedroom and full bath conveniently located at the first level, ideal for guests or multi-generational living. As you step inside, you will be greeted by the 25 ft high vaulted ceilings in the formal living room flooding the space with natural light. The contemporary glass railing staircase brings timeless architecture to the home. It is conveniently located near the shopping center, restaurants, parks, the 241 Toll Road, and Whiting Ranch Wilderness Park with fantastic hiking and mountain biking trails. Come to see it and make this dream home yours before its gone :)
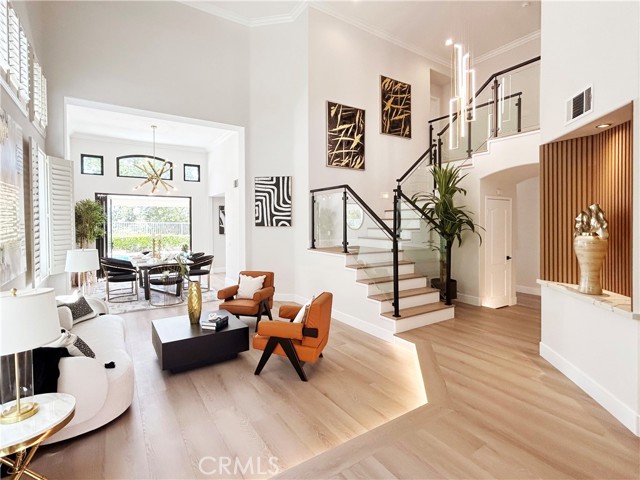
Calle Sonora
214
San Clemente
$1,875,000
1,875
4
2
Nestled in a prime San Clemente location near world-class beaches and the charming, historical downtown, this 4-bedroom, 2-bath home sits on an expansive 9,200+ sq. ft. lot and offers Ocean and Catalina Island views and incredible sunsets. Thoughtfully remodeled 10 years ago, the home features updates to the kitchen, baths, flooring, windows, roof, and a new HVAC system with all-new ductwork. Enjoy the benefits of paid solar, a whole-house water filtration system, an EV charger, and the comfort of indoor laundry. Step outside to a spa, and a spacious covered back patio perfect for entertaining. With potential for an ADU, no HOA, and no Mello Roos, this home offers flexibility, modern amenities, and a rare opportunity to live the Southern California lifestyle at its best.
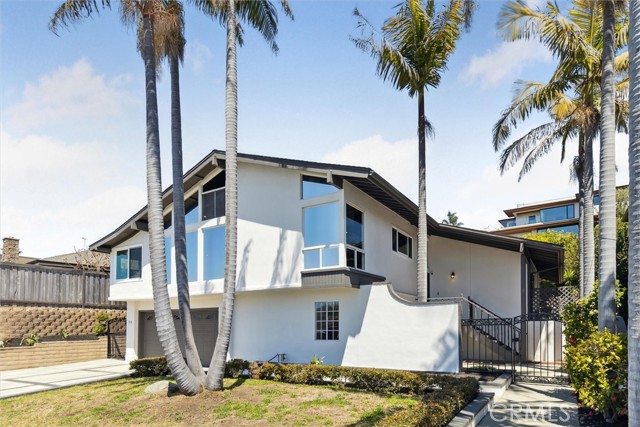
Camelia Way
13348
San Diego
$1,875,000
2,220
4
3
Welcome to 13348 Camelia Way, a beautifully maintained 4-bedroom, 3-bathroom single-family home nestled in the heart of Carmel Valley. Spanning 2,220 square feet, this light-filled residence offers a perfect blend of comfort, style, and functionality. Step inside to discover an open-concept layout featuring spacious living and dining areas, a modern kitchen, and versatile spaces ideal for both relaxing and entertaining. The main floor includes a full bedroom and bathroom—perfect for guests or a home office. Upstairs, the expansive primary suite offers a peaceful retreat, complete with a luxurious en-suite bath and generous closet space. Additional highlights include a private backyard, ideal for outdoor dining or weekend lounging, and an attached 2-car garage for convenience and storage. Located just minutes from top-rated schools, scenic trails, and The Village at Pacific Highlands Ranch—this home places you close to trendy shops, fitness centers, and dining, all while being tucked away in a quiet, family-friendly neighborhood. Don’t miss your chance to own a home in one of San Diego’s most desirable communities
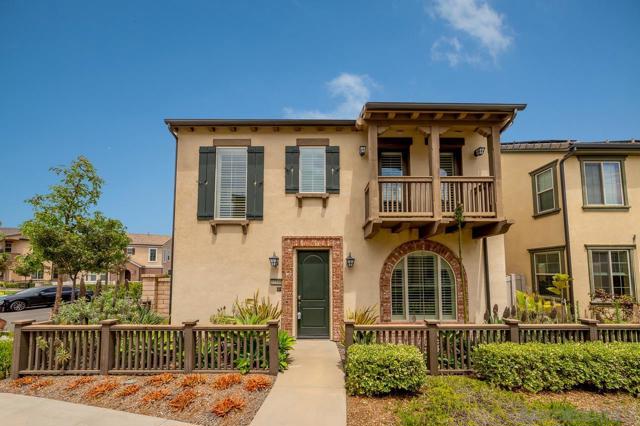
Glen Echo
36
Rancho Santa Margarita
$1,875,000
3,640
5
4
Experience Turnkey Luxury Living! Discover this exquisite turnkey residence nestled within the prestigious gated community of Dove Canyon. This home boasts 5 Bedrooms plus a versatile Loft/Bonus Room and 3.5 Bathrooms, offering an exceptional lifestyle. Upon entry you are greeted by soaring ceilings and an abundance of natural light. The living room is equipped with a fireplace perfect for entertaining. Enjoy a formal dining room with custom cabinetry. The remodeled kitchen is a chef’s dream featuring quartz countertops, stainless appliances—including a six-burner cooktop and French-door refrigerator—an expansive island, self-closing cabinetry, and a custom backsplash. The kitchen opens to the family room, featuring built-in shelving framing a fireplace. Convenience meets comfort with a main-level bedroom complete with a full ensuite bathroom, ideal for guests or multi-generational living. The downstairs also includes a practical laundry room and a spacious three-car garage. Upstairs, find a versatile loft/bonus room, a spacious fifth bedroom with a vaulted ceiling, and a serene primary suite with a sitting area, walk-in closet, and a luxurious primary bathroom with dual vanities, soaking tub, and separate shower. Extensive upgrades include engineered hardwood floors, wood-look laminate, plantation shutters, and newer AC units. The backyard is a true paradise featuring two covered patios, a BBQ station, and a custom fountain for ultimate outdoor enjoyment. A rare opportunity in Sterling Heights! Located within a prestigious 24-hour guard-gated community, and as a resident of Dove Canyon, you’ll enjoy access to a Jr. Olympic pool, tennis courts, pickleball court, sport court, playground, and scenic trails with access to hiking, biking and horse trails. You will also have the option to join Dove Canyon Golf Club, a Jack Nicklaus Signature design with dining, wine room, gym and more.
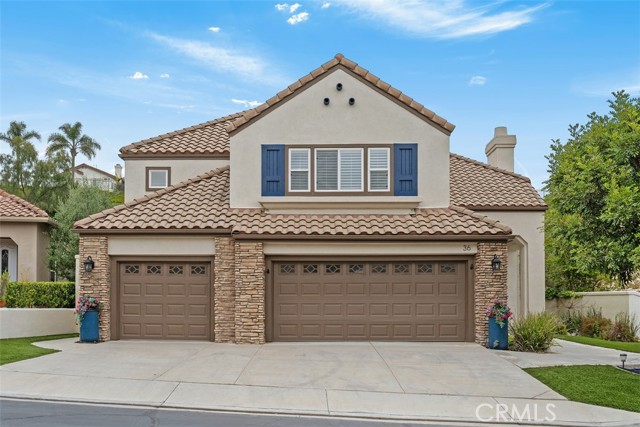
Arthur
768
Los Angeles
$1,875,000
2,247
3
4
Stunning 2247 sq foot 3 bedroom 3.5 bath modern architectural in prestigious Silverlake. Located in one of the best areas of Los Angeles, this amazingly fluid design exudes quality and high end finishes. Situated in the brand new community of "Terra Silverlake" with soaring 11 foot ceilings and cascading light emanating from all directions, this spectacular floorplan radiates luxury. From your direct entry garage, with electric car charger, to your bright open 3 level floor plan with loft-like feel, this property checks all the boxes. Amazing color palette of hardwood floors, contrasting cabinets and high quality surfaces complemented by top notch Themador appliances complete this unit. Enjoy serene privacy in your ground floor zen-like garden patio for complete relaxation, or relish in the bright light of multiple balconies with endless stellar views. The 360 degrees private rooftop deck is an oasis in the sky with unobstructed views of the Hollywood sign and hills, Century City sunset skyline and beyond. This truly is a place of unmatched accolades. Excellent location to shopping, Silverlake reservoir, hiking and close proximity to interconnecting freeways all in the heart of the vibrant city.
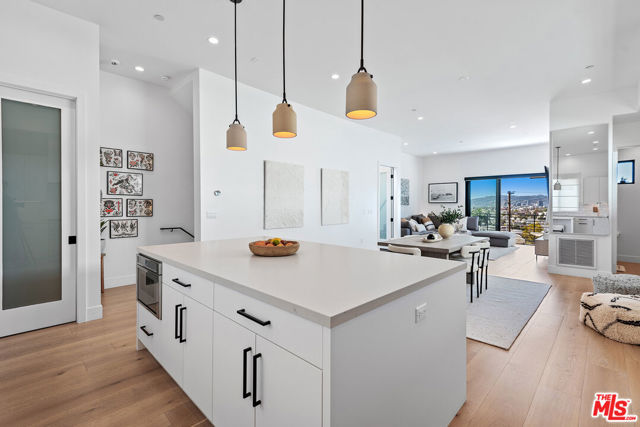
Camino Descanso
148
Palm Springs
$1,875,000
2,144
2
3
RELISTED AND BACK ON MARKET - BUYER COULD NOT PERFORM. PRICED $325,000 BELOW ORIGINALLY LISTED PRICE. Introducing Casa de Rosa, a timeless gem nestled in the Mesa neighborhood. This historic residence, built in 1940, holds the distinction of being the first house in the area, and is rumored to be designed by renowned architect Cliff May for the Marlboro family. As a true landmark in the community, Casa de Rosa seamlessly blends original charm with modern conveniences, making it a retreat of unparalleled elegance. Upon entering, guests are greeted by lovely original details and a sense of warmth that permeates throughout the home. The interiors, thoughtfully curated by designers Donal Brophy and Emrhys Cooper, showcase a Regency style, creating an atmosphere of refined sophistication. Vaulted beam ceilings and a large wood-burning fireplace add to the inviting ambiance, while the glass-enclosed dining room offers panoramic views of the dramatic mountains, creating an unparalleled dining experience. The chef's kitchen, featuring Viking appliances, is a culinary masterpiece, ideal for creating culinary delights and entertaining guests. The stunning en-suite bathrooms in both bedrooms exude luxury, with the primary bedroom offering breathtaking views of the pool and a spa-like retreat for relaxation. A cozy den and a powder room further enhance the comfort and functionality of the home, while wood floors throughout add a touch of timeless elegance. Stepping outside, the large backyard beckons with a sparkling pool complete with a tanning shelf and water feature, providing a perfect oasis for relaxation and entertainment. The walled and gated front and back areas ensure privacy and security, while abundant outdoor entertaining spaces offer the ideal setting for hosting gatherings and creating lasting memories. The property is adorned with beautiful mature roses and fruit trees, adding a touch of natural beauty and tranquility to the surroundings. Casa de Rosa is a rare find, offering a harmonious blend of historical significance, modern luxury, and natural beauty, making it a truly exceptional residence in the Mesa neighborhood.
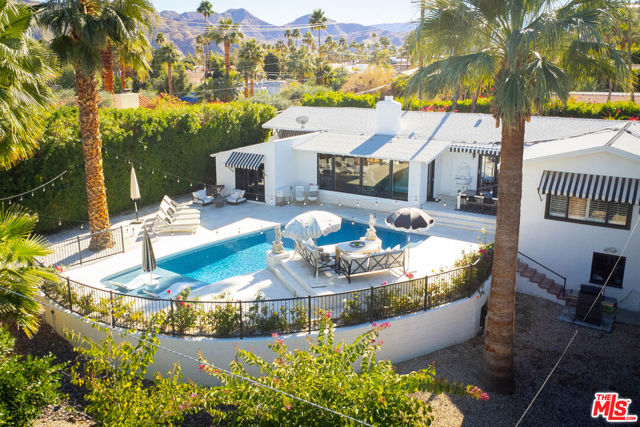
2483 Oxford Avenue
Cardiff by the Sea, CA 92007
AREA SQFT
1,240
BEDROOMS
2
BATHROOMS
3
Oxford Avenue
2483
Cardiff by the Sea
$1,875,000
1,240
2
3
Prime location in highly desirable neighborhood of Cardiff by the Sea. Minutes from local shopping, restaurants and San Elijo State Beach. This home is within walking distance of a beautiful neighborhood park with playground, large pavilion with picnic tables/BBQ, etc. Quick drive or golf cart ride to the beach Cardiff Reef, a well-known surfing spot. Don’t miss your chance to own a piece of paradise by the beach! Spacious 2-bedroom, 2.5-bathroom, 2-Car attached garage Town Home. This unique tri-level floor plan features two master bedrooms on separate floors with their own private bathrooms and patio. From the main level you enter an open concept main living area perfect for entertaining guests. A chef/entertainer's dream kitchen with large peninsula, wood cabinets, granite countertops & recessed lighting. Enjoy your morning coffee from one of the three patios with views of the ocean and canyon. Spacious bathrooms with ample storage and granite vanities. Separate laundry room with stackable washer and dryer and central vacuum system. Highly desirable attached two car garage.
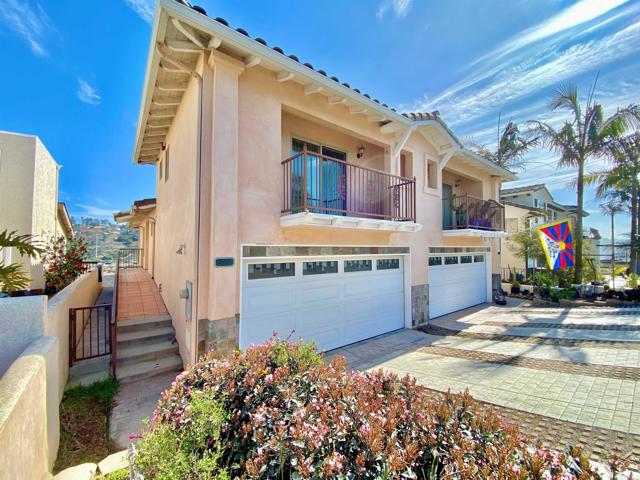
Heathercliff #10
29500
Malibu
$1,875,000
0
4
3
Experience the ultimate in coastal chic in this lovely, completely renovated home in Malibu's iconic Point Dume Club, where residents enjoy world-class amenities, breathtaking sunset views, and proximity to one of the most spectacular beaches in the country. The property - a rare four-bedroom with three full baths - has been thoughtfully remodeled from top to bottom, with all-new electric, appliances, tankless water heater, plumbing, furnace, flooring, and central A/C. Five separate entrances are fitted with beautiful extra-wide Dutch doors that allow the fresh ocean breezes to flow throughout the home. In the bright, welcoming open-concept kitchen, peaceful sand tones and a gorgeous oatmeal-hued quartz countertop evoke the world-class beaches just moments away. The elegant custom kitchen cabinetry hides a sweet surprise: a bespoke coffee bar with room for all the appliances you'd like to tuck out of sight. Each bedroom offers its own unique features: One has its own separate front entrance with sun-drenched mini-patio, making it ideal for a home office, guests, or a rental. In another bedroom, a sturdy ladder leads to an ultra-cool roof hatch from which you can enjoy panoramic ocean views, starry skies, and Malibu's legendary rainbow sunsets. In the third bedroom, find another separate entry as well as a built-in desk that echoes the custom shelving found throughout the home. The primary bedroom features another set of Dutch doors leading to the expansive outdoor space, as well as a soaking tub tiled in ocean blue and a stylish walk-in closet with solar-tube lighting. The sizable backyard area wraps around the property and boasts multiple spaces for dining and entertaining, plus a storage shed, vegetable garden, and plenty of room for surfboards. The lot has parking for two cars and a golf cart, and both spots support EV chargers. All this -- and extremely low space rent. Residents of Point Dume Club enjoy 24/7 gated security for peace of mind, a recently renovated clubhouse, a heated pool and spa, sauna, playground, dog run, gorgeously maintained landscaping, tennis/basketball courts, and more. Grab a golf cart and head to the many nearby dining, shopping, and convenience spots, including Pavilions, SunLife, Cafe de la Plage, Abierto, Lily's, Chase Bank, and D'Amore's Pizza.
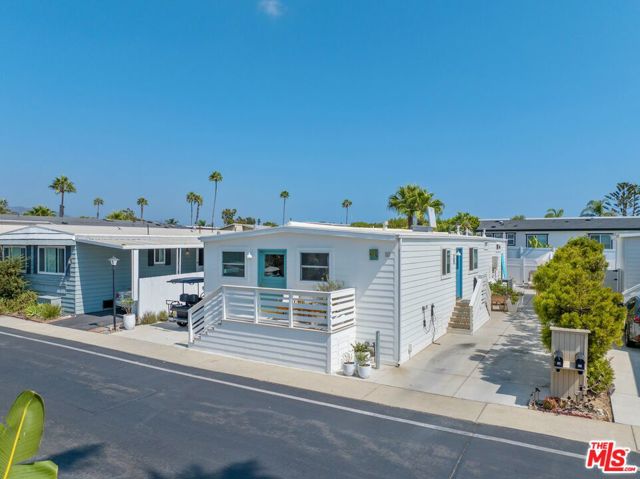
Mount Vernon
3649
View Park
$1,875,000
2,122
3
2
Nestled in a charming neighborhood of view park , this beautifully updated Spanish-style home combines timeless elegance with modern comforts. Featuring classic arched doorways, custom tile , and a red-tiled roof, the home radiates old-world charm while offering contemporary finishes throughout. The spacious living area boasts soaring ceilings, intricate wrought-iron details, and large windows that flood the space with natural light. The kitchen has been thoughtfully renovated with sleek, high-end appliances, quartz countertops, and custom cabinetry, providing a perfect balance of style and functionality. A cozy breakfast nook overlooks the lush front yard , making it ideal for casual dining. The bedrooms are generously sized, each offering a peaceful retreat with ample closet space and a serene ambiance.Outside, the enchanting back yard serves as an ideal spot for relaxation or entertaining, with vibrant landscaping and a stunning deck area. Whether you're enjoying a quiet evening under the stars or hosting family and friends, this space effortlessly blends the beauty of Spanish architecture with the comforts of modern living.
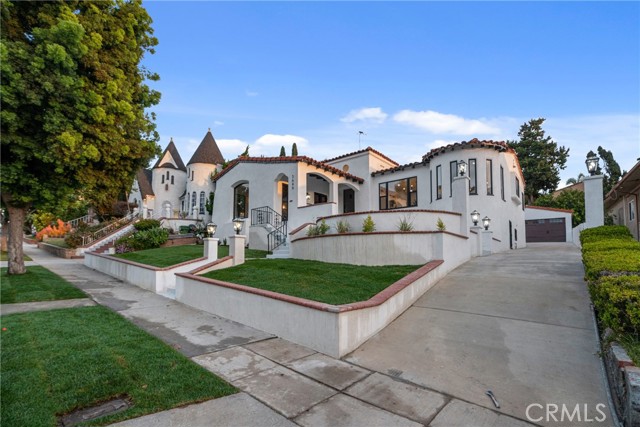
159 Garcilla Drive
Rancho Mission Viejo, CA 92694
AREA SQFT
2,340
BEDROOMS
2
BATHROOMS
4
Garcilla Drive
159
Rancho Mission Viejo
$1,875,000
2,340
2
4
Panoramic Views Abound in this Exquisite 55+ Home on an expansive lot in Gavilan in Rancho Mission Viejo. Spanning an impressive 2,340 square feet, this thoughtful floorplan offers a remarkable single-story living experience with 2 bedrooms and an office on the first floor and an additional loft on the second floor and covered view deck. Upon entry the grand 20ft ceilings and the jaw dropping view impress. Fresh and modern with white oak luxury vinyl plank floors, cased windows with motorized shades and impressive glass panel stacking doors for indoor-outdoor living. Drawing you into the kitchen are the striking Brazilian Quartzite slab countertops and slab backsplash highlighted by glass sphere pendant lights against the white cabinetry. Other Kitchen highlights include Chef worthy Monogram Induction Cooktop and Samsung Steam Oven, plus walk-in pantry. The Primary Suite and Secondary rooms are on separate sides of the home creating privacy for residents and guests. Primary Suite is a sanctuary offering views from every window and an ensuite with quartz topped vanity, step in shower, soaking tub and mirrored medicine cabinet walls with lighting. Also boasting dual closets with custom closet built-ins. On the opposite side of the home are an office with stone focal wall, ceiling fan and custom pocket doors plus a guest bedroom at the end of the hall offering an ensuite bath with quartz counter and step-in shower. This hallway also includes a guest powder bath, laundry room and garage entry. Head upstairs to the oversized loft with luxury vinyl floors, walk-in closet, powder bath and open the glass panel stacking doors to the covered view deck for amazing views and wonderful breezes. The orientation of the property offers unobstructed panoramic views of the hills, city lights, plus sunrise and sunset views. An expansive lot provides multiple entertaining areas including a highly desired California Room, built in gas firepit area with Adirondack chairs, garden beds and multiple producing fruit trees, bubbling fountains plus a large BBQ island with granite counters and dining pergola with twinkling bistro lights and infrared heater for dining al fresco under the stars. Additional home features include Owned Solar System, Surround Sound Speakers inside and outside, Electric Car Charging Port (220V outlet) and whole home Alexa controlled LED lighting and NO SHARED WALLS. All of this plus access to the best in Active 55+ Resort style living
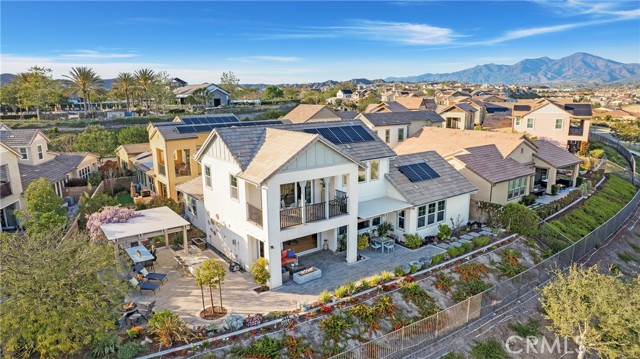
Colwyn
24201
Newhall
$1,875,000
3,200
3
2
Not 1 but 2 ADU's!!!! Welcome to your Dream Luxury, Mid-Century home in the Serene Hills of Happy Valley! This stunning single-story residence offers breathtaking views and an inviting atmosphere. With 2 additional units on the property, including a charming 500 sq. ft. mother-in-law suite and a spacious 750 sq. ft. ADU, there's plenty of room for family and guests. This home has been lovingly cared for with a copper repipe done in 2010, central HVAC replaced in 2016, upgraded wood floors, Upgraded Electrical panel, Remodeled Kitchen, Custom plantation shutters, Upgraded pool equipment in 2022, Built-in BBQ/kitchen and so much more. There is also RV parking with utilities, an incredible gas Fire pit to enjoy the scenery, 1500 sq. ft. chicken coop and Orange, lemon, lime, grapefruit, apple, peach, and apricot trees. Enjoy sunny days by the sparkling pool or relax under the shade of the lush fruit trees scattered throughout the yard. This property truly has it all. Come see your new oasis today! Living area: Main House 1975 sq ft., Mother-in Law- home 500 sq. ft 750 sq. ft.
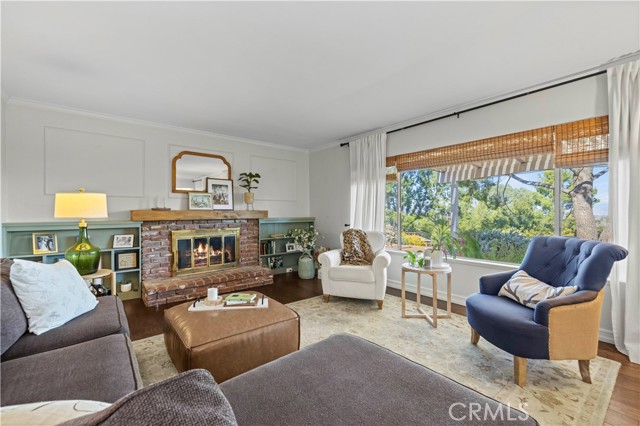
Ethel
5440
Sherman Oaks
$1,875,000
2,515
5
3
Exquisite customized gated Mediterranean home in the beautiful residential neighborhood of Sherman Oaks. This completely remodeled home features 5 bedrooms and 3 bathrooms with vaulted ceilings in the spacious living room and two fireplaces. The large dining room has a large electric skylight that adds natural light, not to mention the beautiful flooring of hardwood and stone tiles, ceiling fans & recessed lighting throughout. All the bathrooms have been tastefully redone, and the large primary suite has a grand walk-in closet with a door leading to the back patio. The gourmet chef’s kitchen has everything you need with high end appliances that includes a Thermador double oven, built-in 48" refrigerator, a 48" Range top with a stainless hood, plenty of custom cabinets everywhere, large granite kitchen countertops and a breakfast area. The converted garage has been finished with beautiful floors and storage cabinets and can be used as an office or playroom. A zen-like backyard that includes a large covered patio perfect for entertaining outdoors, a play area, manicured lawn, a pond & plenty of greenery & fruit trees. Desirable area close to shopping centers, restaurants and houses of worship.
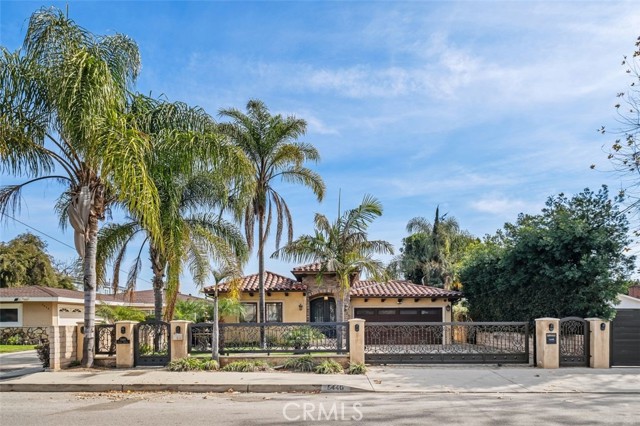
Cliffie
27016
Canyon Country
$1,875,000
4,681
5
6
The beauty of Sand Canyon is on full display from this oversized view lot at the end of the cul-de-sac, 27016 Cliffie Way! This spectacular entertainer’s yard features a saltwater pebble tech pool and spa, awesome BBQ/Cook station with Teppan Yaki grill, plenty of grass and a custom fireplace/conversation area with jaw dropping views of the hills and golf course in the distance. Hard to find views like this and the privacy is exceptional because of the location and lack of rear neighbors. Also, with a lot that is over a third of an acre you have a long driveway with room for multiple vehicles and a 3-car tandem garage. Inside you can enjoy the open feeling that this floorplan, the largest that Greystone built, offers. Downstairs has a junior suite with private full bath. Upstairs has 4 large bedrooms with the primary being especially well laid out. The closet is the size of some bedrooms (it's big!) and the retreat has a fireplace too. Both front bedrooms enjoy a deck with views of the hills from the front and have private baths. Truly plenty of room for everyone. Finally, the kitchen/family room is the largest in the Platinum collection so there is a true open feeling in every part of the home and the GE Monogram stainless package looks sharp against the granite island. More upgrades include shutters throughout, nice tile floors and sharp paint, all very neutral and move-in ready. The Robinson Ranch community is popular for the large homes available with good-sized lots and plenty of room between neighbors, all in a newer part of Sand Canyon. No Mello Roos taxes and a reasonable HOA which oversees community open space and the gate. Great home!
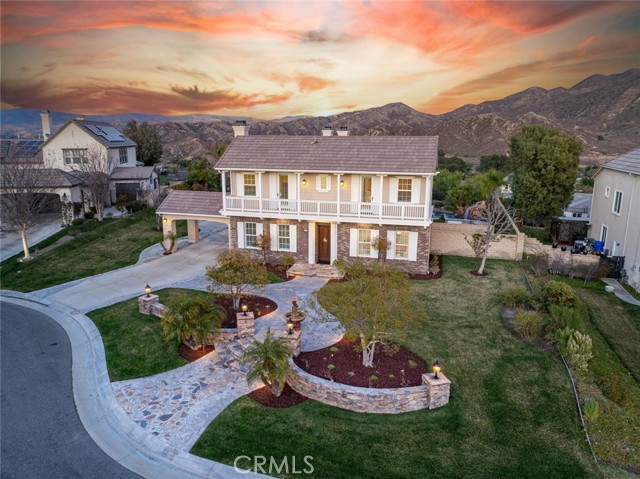
Betty
72570
Rancho Mirage
$1,875,000
4,410
7
5
Rare Clancy Lane Gem with Guest House, Pool, and Dream Garage!Welcome to a truly unique opportunity to own a spacious estate just off the most coveted street in Rancho Mirage, Clancy Lane. Situated on an expansive 0.58-acre lot, this stunning ranch-style property offers the ultimate in desert living, with space, style, and flexibility for today's lifestyle. The estate features a total of 4,410 sqft of thoughtfully designed living space, including 4 bedrooms (3 plus a converted den) and 3 full baths in the main residence. A highlight of the property is the fully permitted 1,350 sqft ADU/mother-in-law quarters, offering 3 additional bedrooms with full bath and kitchen, ideal for extended family, guests, home business, artist studio or rental income.The heart of the home is the updated kitchen with a large island, perfect for entertaining. Two generous living areas provide ample room to relax, gather, or recharge. Step outside to your own poolside paradise with lush yard space perfect for lounging or outdoor dining. The paid-off solar system adds efficiency and value, while the dream garage/workshop is a rare find for business owners, hobbyists, or those needing versatile flex space. All this in a prime, quiet and serene location, just minutes from top-tier dining, golf courses, and boutique coffee shops. Whether you're cruising the neighborhood in your golf cart or hosting under the stars, this home offers the desert lifestyle at its finest. Don't miss this one-of-a-kind estate with room to grow. Schedule your private showing today!
