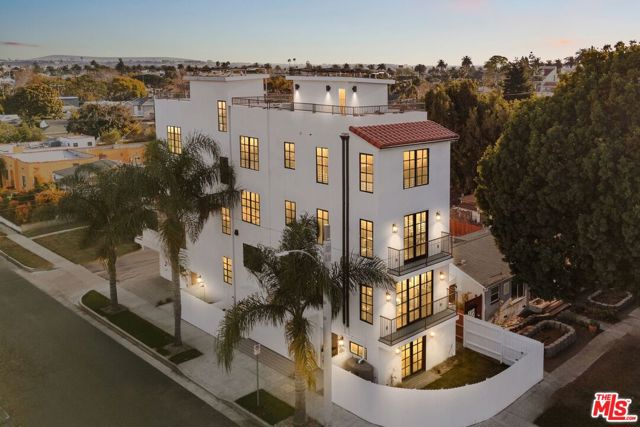Search For Homes
Form submitted successfully!
You are missing required fields.
Dynamic Error Description
There was an error processing this form.
Edinburgh
638
Los Angeles
$1,895,000
1,272
3
2
Country English FIXER on 6,611 square foot lot. 3 bedrooms, 2 bathrooms, living room w/ decorative fireplace, formal dining room, big kitchen w/ laundry area, primary bedroom has decorative fireplace. Property needs extensive repairs and will be strictly sold in its current AS IS condition without any repairs, credits, or price reductions. Detached 1 car garage. Large backyard w/ fruit tree. Located in the West Hollywood|Beverly Grove 90048 neighborhood close to amazing shops, restaurants, and boutiques on Melrose & Beverly Blvd. Renovate and reimagine or build a new home. Trust sale.
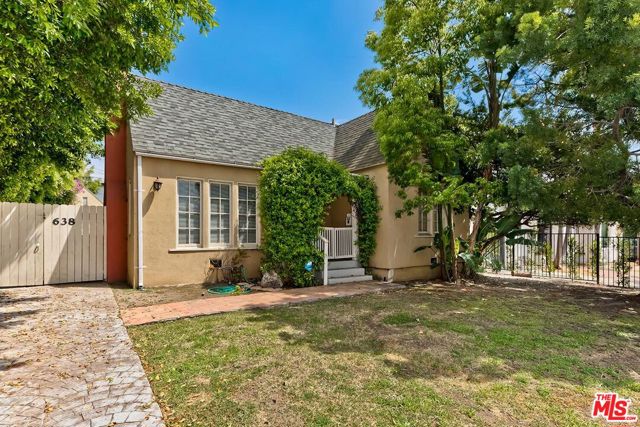
Cordova
915
Burbank
$1,895,000
3,075
4
4
Beautifully Remodeled Magnolia Park / Roosevelt Elementary home with over 3000 sq ft of main house living, 4-bedroom (plus bonus/5th bedroom), and 3.5 bathroom! This beautiful property has a lot to offer, with its spacious layout and ample amenities that make it an ideal place for anyone looking for a comfortable and convenient lifestyle. This charming reimagined 1920's English Tudor is as quaint as can be!!! The brick front and beautiful green yard with white picket fence welcomes you home as you pull into the long gated driveway. With over 3,000 square feet of living space this property offers plenty of room to spread out and enjoy life. Whether you have a large family, or a multi-generational one the expansiveness of this home will allow so many options and opportunities! As you enter the home, you are greeted by a formal living room that is perfect for entertaining guests or relaxing with family. New engineered wood flooring, arched ceilings, and custom window shutters add to the timelessness of this character home. Venture further into the first floor to the open formal dining room with built-in cabinets and deep storage closet. The new chefs kitchen has stainless steel appliances and designer quartz countertops. Attached to the kitchen is a great breakfast sitting area that opens to the separate family room, providing additional space to unwind or entertain guests. Exposed beamed ceilings, glass sliders and French doors allow for indoor/outdoor entertaining. The first floor also features two bedrooms and two full bathrooms. The second level of the house features large primary suite with expansive walk-in closet and designer bathroom. Finishing the upstairs is an additional spacious bedroom and bonus room - perfect as a 5th bedroom/gym/office space (allowing you to work from home without any distractions). The backyard boasts a spacious brick patio area that is perfect for outdoor dining or entertaining guests during warm summer evenings. There is also plenty of greenery around the property providing shade and privacy. One car garage, separate storage room and legal half bath complete this property. There is also alley access which would make a garage conversion into an ADU a great opportunity (plumbing is already there)! In addition to its many great features, this property is situated in one of the most sought-after neighborhoods in Burbank - Magnolia Park. Here you will find top-rated schools (Roosevelt Elementary is a stone's throw away (literally!), Porto's and other great restaurants, trendy shops, and easy access to major highways making commuting a breeze. Overall, this beautiful property offers everything you need for comfortable living in a prime location. Don't miss your chance to own this amazing home!
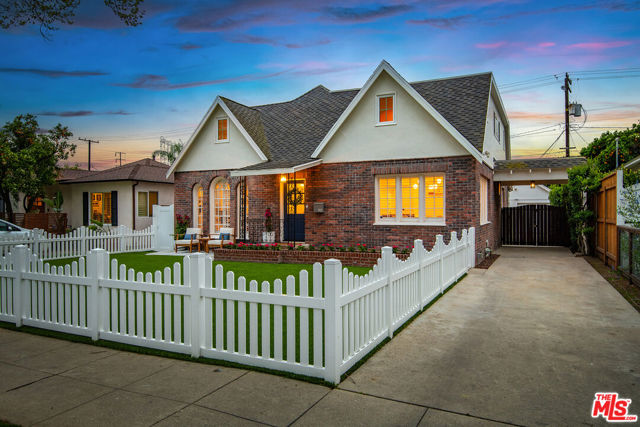
Shelter Creek
40
San Bruno
$1,895,000
2,350
5
4
Welcome to this spacious two-story home that presents exciting opportunities for multi-generational living! 3 bedrooms, 2 baths on the main level with a primary bedroom suite, formal dining area, fireplace and laminate floors throughout. 2 bedrooms, 2 baths on the lower level with enclosed sunroom and patio. This is an unusual property with possibilities too numerous to name! Tax data shows this property as being in Area 509.
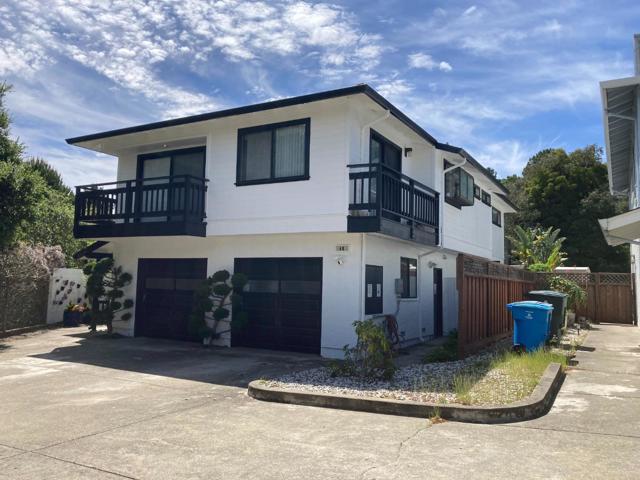
Flora
2681
Lompoc
$1,895,000
2,100
3
2
Perched on 20 peaceful acres in the picturesque Santa Rita Estates, this extraordinary property offers an unparalleled blend of modern design and natural beauty, just minutes from town. Overlooking the Santa Rita Hills, this serene estate is a rare gem in the heart of wine country. At the center of the property stands a stunning, contemporary A-frame home featuring a large veranda, soaring ceilings, and expansive windows that flood the space with natural light and frame breathtaking panoramic views. The open-concept layout seamlessly integrates indoor comfort with the surrounding landscape, creating a true sanctuary. The home has been thoughtfully updated with modern amenities including sleek appliances, a new SS sink, AND A/C to keep you cool. Additional bonus rooms w/sink area which provides potential for a JR ADU & ideal for guests, rental income, or multigenerational living. A detached 2 garage adds convenience, while the nearly level usable land opens the door to endless possibilities. Whether you're dreaming of an equestrian paradise, boutique vineyard, or private retreat, this property is a canvas for your vision. A second building site was already envisioned w/ proposed plans for a 6,000 sq ft residence & separate electric meter. Located at the end of a private & quiet cul-de-sac, this secluded estate offers the best of both worlds, tranquil country living w/easy access to charming towns, acclaimed wineries, golf, outdoor adventures, and ~20 miles to the beach.
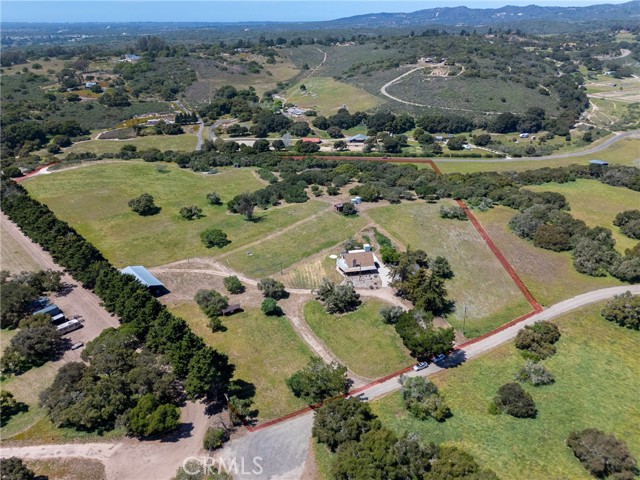
Calle Villario
319
San Clemente
$1,895,000
1,969
3
2
Well-positioned in the sought-after Broadmoor enclave and perched on an ocean-view terrace high on the hillside, this beyond-desirable home is sure to intrigue those in pursuit of a single-level with major views. Offering several values: ranch-style floor plan on one level (3 bedrooms & 2 bathrooms) with high-vaulted ceilings in key rooms (living & primary), centered open atrium, PebbleTec-finished ocean-view pool & spa, ideal positioning on a quiet single-loaded side street, underground power supply, and truly amazing ocean views higher on the hill, this property really hits on all cylinders. Views of a crisp ocean horizon can be seen from nearly all major rooms inside spanning the Dana Point Headlands and framing amazing sunsets that melt into the horizon with full Catalina Island views between. A grassy yard with beautiful mature trees welcomes you to a gated entry featuring a rare old-growth Banyan tree and covered entry patio. Soaring vaulted ceilings draws you inside. The ocean-view living and dining room encased by large-scale picture windows showcases the stunning views beyond, all warmed by a central fireplace. French doors access the centered ocean-view atrium with gardening area and patio for outdoor lounging or dining. Slider doors access the two guest bedrooms and the ocean-view family room just off the kitchen. The kitchen and family room share one open space that flows out to the rear patio. A large primary suite features nearly 2-story ceilings with soaring gable windows filled with greenery. Occupying a large 10,850 SF lot, this property offers tremendous outdoor space, off-street parking, and a 2-car garage. Central to all that Dana Point & San Clemente have to offer: new restaurants, great schools, trail systems, world-class surf, oceanfront beach trail / bike path, shopping at nearby Trader Joes & Sprouts, the nearby Outlet mall, San Clemente Pier, amazing beach access along the whole stretch of coast, and the forthcoming remodel underway at the DP Harbor. First time on the market in nearly 30 years for a reason, this home has been loved and enjoyed by its owners. Truly an opportunity to be someone’s next forever home.
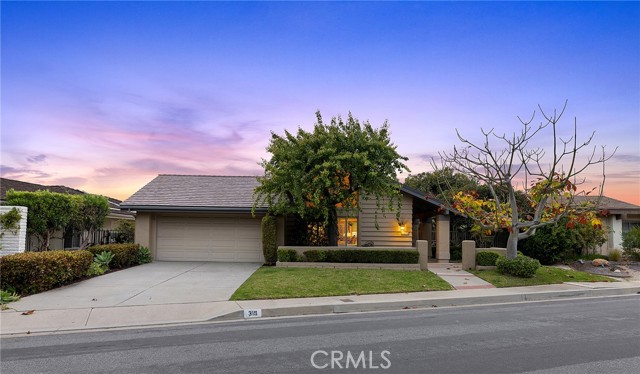
Prospect
2752
La Crescenta
$1,895,000
2,850
4
4
Nestled in the highly sought-after neighborhood of La Crescenta, this stunning custom-built Craftsman seamlessly blends timeless design with modern comforts. Built in 2007 with meticulous attention to detail, this two-story residence offers 2,850 square feet of thoughtfully designed living space, featuring 4 bedrooms and 3.5 bathrooms. Upon entry, gleaming hardwood floors welcome you into a light-filled living room, where natural light pours through expansive windows. The heart of the home is the open-concept kitchen, gathering room, and dining area, all overlooking the beautifully landscaped backyard. The chef's kitchen is a masterpiece, boasting honed black granite countertops, a rich stone backsplash, custom wood-grain cabinetry, stainless steel appliances, and a large center island with bar seating perfect for casual dining or entertaining. The adjacent gathering room is anchored by a traditional Craftsman-style gas-burning fireplace, creating a warm and inviting atmosphere. A formal dining room and guest powder room complete the main level. The second floor features a well-appointed primary suite, three additional spacious bedrooms, two bathrooms, and a convenient laundry room. A true sanctuary, the primary suite offers serene views of the Foothills, along with dual oversized walk-in closets. The spa-inspired primary bath boasts a soaking tub, a separate rainfall-style stall shower, and a dual vanity, creating the ultimate retreat. Step outside to a private, lushly landscaped backyard, where a wood deck invites you to relax or entertain. Overlooking the grassy lawn and mature landscaping, this outdoor space is perfect for summer BBQs, gatherings, or peaceful evenings under the stars. This meticulously maintained home includes numerous upgrades, such as: Tesla solar panels for energy efficiency, Central air & heat for year-round comfort, Attached 2-car garage with direct access , Recessed lighting throughout, Nest thermostat & Ring doorbell for modern convenience, Hardwood flooring for timeless elegance. Situated in an ideal location, this exceptional home is just moments from award-winning Blue Ribbon schools, scenic hiking trails, parks, restaurants, and shopping. A true one-of-a-kind gem, this property is the perfect place to call home.
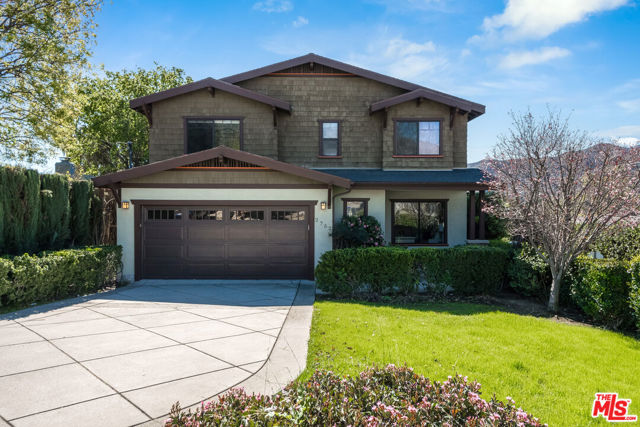
Pomona
1660
Costa Mesa
$1,895,000
2,366
3
4
Modern, fresh and luxurious, 1660 Pomona Avenue is a detached end-unit home with a large rooftop deck in the prestigious 17 West Community. Enter to find a generous flex space, with a half bathroom, currently used as a home gym, but can easily be converted to a business space, office, or an additional bedroom. Ascend upstairs to a grand great room filled with natural light. The sleek kitchen boasts high end appliances, an over-sized quartz island with seating, designer tile backsplash, walk-in pantry and dedicated dining area. Perfect for relaxation or entertaining, the living room seamlessly melds the kitchen and adjacent deck. The third level boasts the primary suite with modern ensuite, dual sink bathroom and exceptionally appointed closet. Two additional secondary bedrooms and one full bathroom complete the space. Coastal breezes, sunsets and Southern California sunshine awaits on the massive rooftop deck. Entertain under the wood pergola, relax in the open air or dine al fresco in privacy. Other highlights include a two-car garage with EV charging, electric roller shades, LED lighting, and intercom system. Ideally located within walking distance to popular restaurants, Trader Joe’s and just a short bike ride to Newport’s dazzling beaches. Don’t miss your chance to secure this prized property.
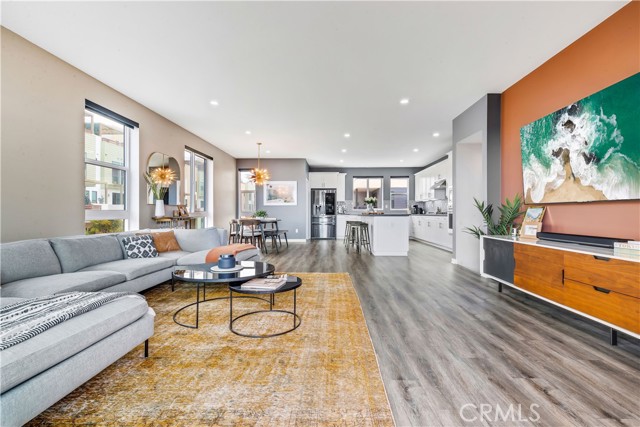
Red Dog Rd
11417
Nevada City
$1,895,000
7,371
6
5
This exceptional property, originally built in 1890, and completely renovated in 1990, offers almost 8000 sq. feet, offers a rare opportunity for a diverse range of buyers. At its heart is a 4,000-square-foot Concert Hall, expertly engineered with $100,000 in acoustic design, making it ideal for concerts, performances, lectures, receptions, and philanthropic events. A fully equipped executive chef’s kitchen with a butler’s pantry provides ample space for catering both grand events and family gatherings. The Concert Hall connects seamlessly to a large bar, reception veranda, and an expansive outdoor deck and yard. Additional features include ample guest parking, a garage, and a spacious workshop. The home itself boasts 7 bedrooms, 4 full baths, and 2 half baths, offering both luxury and functionality, on over 3 areas. This exceptional property is conveniently located just 5 minutes from downtown Nevada City and approximately 1 hours from Lake Tahoe. It offers easy access to both private and commercial airports, with the Nevada County Airport providing charter services, Reno and Sacramento International Airport, all within about an hour drive or less. Please make sure to view the entire photo gallery at the link in the details, as well as the video tour.
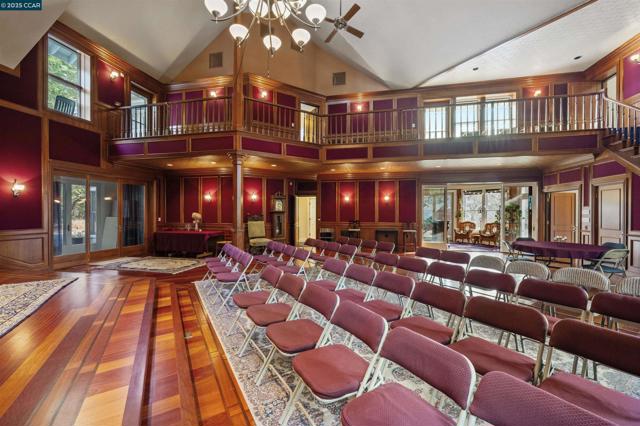
Cape Pacific
313
Costa Mesa
$1,895,000
2,334
5
3
Welcome to this captivating 5-bedroom, 3-bathroom Cape Cod-style residence, where neighborhood charm meets modern living. Situated in highly sought-after Eastside Costa Mesa, this home offers an incredible first impression that immediately draws you in with its timeless appeal and impeccable design. As you step inside, you’re greeted by an expansive open layout featuring Brazilian Teak hardwood flooring, radiating warmth and elegance. The gourmet kitchen is a chef’s dream, boasting new high-end stainless steel appliances by Samsung & LG. Included as well are custom cabinetries and beautiful countertops, making it the perfect space for preparing meals and entertaining guests. The spacious bedrooms are thoughtfully designed, offering an abundance of natural light and ample storage space. The bathrooms are beautifully appointed, showcasing modern fixtures and finishes that complement the home's overall aesthetic. Additional upgrades include new water heater, new furnace and canned lighting installed on the first level. Located just moments from the picturesque Back Bay, pristine beaches, and convenient freeway access, this property provides the ultimate in coastal living with proximity to all the best Costa Mesa has to offer. Whether you're hosting friends and family or enjoying quiet evenings at home, this Cape Cod gem offers a lifestyle of comfort, elegance, and convenience. Don’t miss the opportunity to make this extraordinary home yours! * Picture of Backyard has been virtually staged
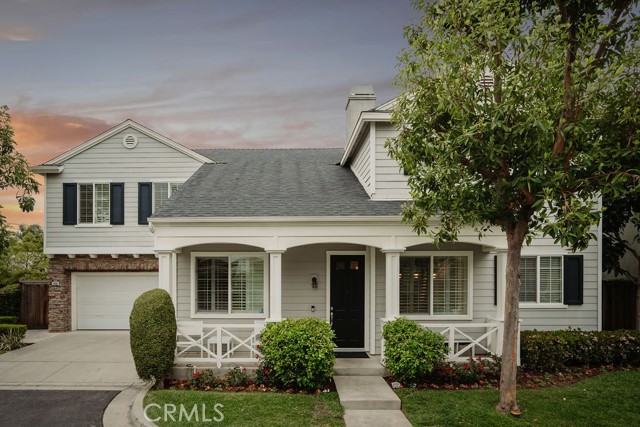
Guildhall
4418
Westlake Village
$1,895,000
2,312
4
3
Beautiful 4-Bedroom Home with Resort-Style Backyard. Tucked away on a quiet cul-de-sac in Westlake Village’s beloved First Neighborhood, 4418 Guildhall Ct is a 4-bedroom, 3-bathroom home offering over 2,300 sq. ft of inviting living space. From the moment you arrive, this home blends comfort, charm, and a laid-back lifestyle. The backyard steals the show—a true standout that opens to a scenic greenbelt, creating the feeling of a private park. With a resort-style spool (spa + pool), stacked stone outdoor kitchen with gas BBQ, Big Green Egg, and custom fire pit, it’s ideal for lively gatherings or quiet evenings. Stylish outdoor furniture set included—perfect for relaxing or entertaining. Enjoy shaded spots with your morning coffee or relax by the fire under the stars, while the greenbelt offers tranquil paths and peaceful surroundings. Inside, you’ll find soaring ceilings, warm wood floors, and a sun-filled living area with gorgeous backyard and mountain views. The gourmet kitchen is designed for entertaining, featuring quartz countertops, new Samsung Bespoke appliances, and thoughtful finishes throughout. A downstairs bedroom with a full bath adds flexibility for guests or a home office. Plus, a 3-car garage, overhead storage, and a wide driveway provide generous space for parking and storage. Upstairs, the spacious primary suite offers a peaceful retreat, while two additional bedrooms are versatile to suit your needs. Every corner of this home feels warm and welcoming. Located in one of Westlake Village’s most sought-after neighborhoods, this home offers both timeless charm and everyday convenience. Nearby schools, Berniece Bennett Park’s summer concerts, Westlake Golf Course, and Stonehaus—a local favorite for wine, coffee, and live music. The surrounding greenbelts, boutique shopping, fitness studios, upscale groceries, a farmers market, and convenient freeway access all add to the lifestyle appeal. 4418 Guildhall Ct is your opportunity to enjoy the Westlake Village lifestyle—resort-style relaxation, community connection, and everyday comfort.
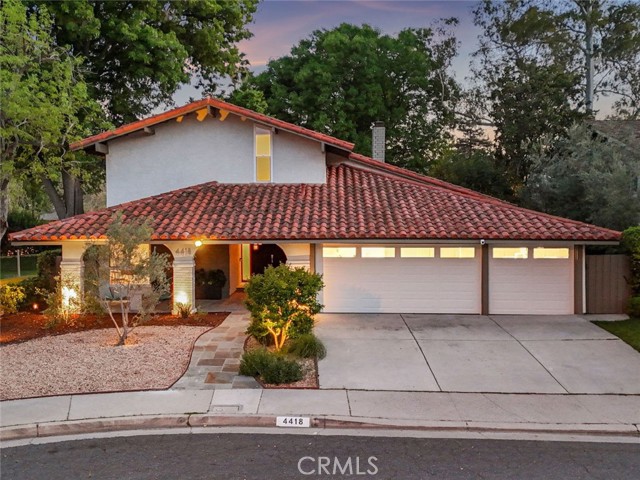
Via Pacifica
127
Newbury Park
$1,895,000
2,965
4
3
Immaculate Dos Vientos pool home located in the highly desirable neighborhood of Avignon. Charming entrance welcomes you to open natural light filled living room with gas fireplace and large windows. Stylish and extensively remodeled with exquisite decor and design throughout. Luxurious wood flooring, designer paint, crown molding, built-ins, and chic light fixtures. Remodeled chef's kitchen is ideal spot to host friends and family, featuring beautiful cabinets, ample storage, quartz countertops, stacked tile backsplash, stainless steel appliances, and a big center island with breakfast bar, pocket doors, and nook overlooking the yard. Adjoining is a spacious family room with a wall of windows. Private primary suite with walk-in closet, dual vanities, tub, and separate shower. Two additional bedrooms upstairs and one downstairs. Owned solar. Private entertainer's oasis dream yard offers resort living with a huge pool, patio with multiple seating areas, stone patio, lush landscaping, variety of trees, cozy sauna, BBQ area, outdoor fireplace, and potential grass area. Three-car garage! Wonderful curb appeal. Prime Location on Cul-de-Sac. Close to Sycamore Canyon K-8 School, Parks, The Village. A special offering. Must see!
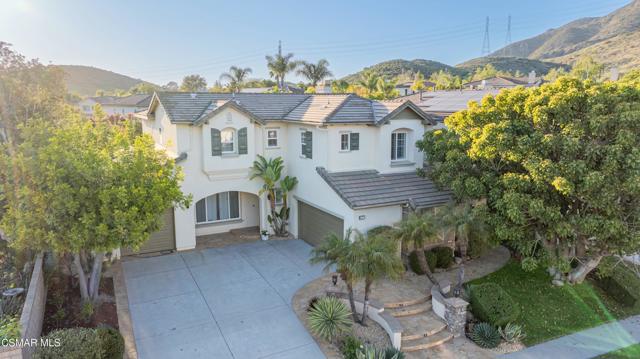
Kling
12535
Studio City
$1,895,000
2,177
3
4
GREAT VALUE A beautifully remodeled mid-century California Ranch updated with the design and amenities for today's modern lifestyle. Situated on over 1/4 acre in Studio City's coveted Beeman Park neighborhood, the home sits high off the street surrounded by a verdant environment of towering trees and sprawling grounds. Huge circle driveway that accommodates over six cars in addition to a two car garage. Property can be easily gated like an estate . Three bedrooms including an oversized approximately 600 sq ft primary suite with walk-in closet, a stunning new bathroom featuring front-lit LED mirrors, a stand alone soaking tub and large shower. Much of the home has been sound proofed and acoustically treated creating an incredibly quiet and peaceful environment indoors. Gorgeous walnut hardwood floors throughout the home give a sense of warmth while blending traditional design aspects with its recent modern upgrades. Bathrooms have been fully renovated with beautiful tile floors, fixtures and finishes. The brand new kitchen is the perfect culinary center for the at home chef with lots of natural light, clean quartz countertops, large floor tiles, Viking range, refrigerator and new dishwasher Your very own resort-like retreat awaits out back with the skylit patio, outdoor shower, and expansive pool and yard providing the backdrop for warm poolside lounging by day and cool gatherings and entertaining by night. A detached studio, perfect for pool house, office, gym or playroom. Highlights include fully paid-off solar panels, tankless hot water heater, LED lighting. A completely finished garage with temperature-controlled and extra lighting, perfect for an office or recreation room. Located just moments to Beeman Park, the Studio City Library and incredible dining and shopping options along Ventura Blvd. Don’t miss the opportunity to call this spectacular property home.
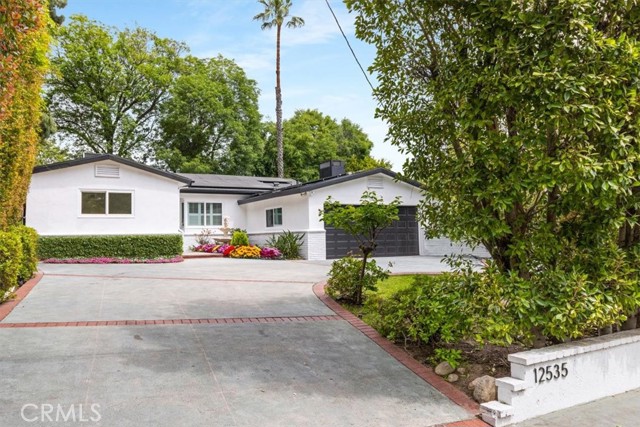
Dolorosa
22209
Woodland Hills
$1,895,000
2,228
4
4
Nestled in the heart of Woodland Hills, this exceptional property presents a rare residential or investment opportunity with over 3,000 sq. ft. of living space, including a 2,228 sq. ft. main home plus a permitted, approximately 860 sq. ft. detached ADU with a kitchenette and ¾ bath—all set on a sprawling 18,000+ sq. ft. lot. Ideal for an owner-user seeking income potential or a savvy investor. The property was previously, since 2016 on a triple-net lease for a 6 bed detox facility. Seller has added a permitted ADU with separate address and in application process for licenses up to 12 bed detox facility. A gated entrance opens to a large circular driveway with covered parking, ample space for multiple vehicles, and potential RV parking. Step through double doors into the spacious main house featuring step-down living room with corner fireplace, open dining area with a built-in wet bar, and a gourmet kitchen complete with granite countertops, matching backsplash, stainless steel appliances—including a Viking stove and range hood— center island with bar seating, and a cozy built-in breakfast nook. The expansive primary suite boasts a second fireplace, generous closet space, and a large en-suite bath with double sinks and glass-enclosed shower. The backyard is an entertainer’s dream, featuring a lush turf lawn, mature palm trees, inground pool and spa, covered patio, and an outdoor kitchen—all surrounded by beautiful stone-accented pathways. Beyond the pool area, enjoy a park-like setting with a charming gazebo and a sport/basketball court. Additional highlights include a moveable structure with sliding glass doors and wall-unit AC (no permit). Solar panels for energy savings, and unbeatable proximity to Warner Center, The Village, beaches, PCH, and easy freeway access. Don't miss this one-of-a-kind opportunity!
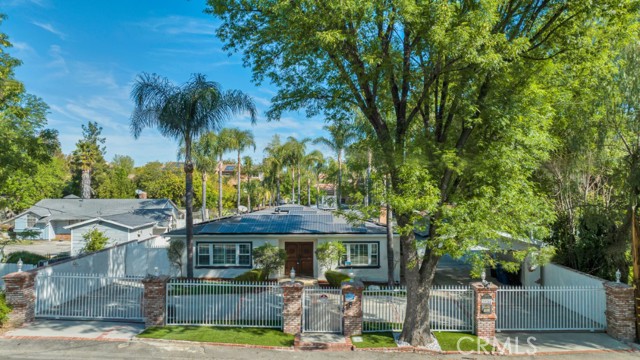
Chatsworth Blvd.
2422
Point Loma
$1,895,000
2,556
4
3
Step into this stunning Point Loma home, perfectly designed for the Southern California lifestyle. With a spacious floor plan spanning over 2,500 square feet, this home offers a seamless blend of everyday comfort and stylish entertaining. The inviting living room, kitchen, and dining area create an open and welcoming hub for gatherings and relaxation. The main level also features 2 generously sized bedrooms, a versatile den/office, and a family room, ensuring space for all your needs. Upstairs, the primary bedroom offers a private retreat, complete with an ensuite bath for ultimate comfort. Set on a 12,000+ square-foot lot, the outdoor spaces are a true highlight. Ample room for an ADU or below ground pool! Adjacent to the family room, you'll find a large covered patio and a beautifully expansive grassy yard, perfect for play and relaxation. A second patio, adjacent to the dining room, adds another layer of charm to this entertainer’s dream. With so many distinct areas for guests to gather, hosting events here will be nothing short of delightful. This home offers a wealth of tasteful and thoughtful upgrades throughout, making it a truly exceptional find in the heart of Point Loma.
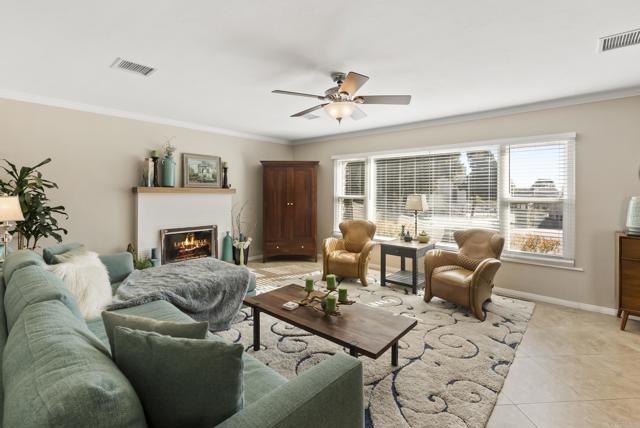
Crestwood
262
Ventura
$1,895,000
3,228
5
3
First Time on the Market - Timeless Mid-Century Gem on a Spacious Barranca Lot!Welcome to 262 Crestwood Avenue--a rare opportunity to own a custom-built mid-century modern home in one of Ventura's most desirable neighborhoods. Offered for the very first time since it was built in 1965, this 5-bedroom, 3-bathroom single-level home spans 3,228 sq ft and rests on an expansive 15,681 sq ft barranca lot, offering space, character, and endless potential.Step into the sun-drenched living room and be immediately captivated by soaring vaulted ceilings, a dramatic brick fireplace, and an iconic wall of picture windows that flood the space with natural light and frame serene views of the mature front landscaping. Period furnishings and original mid-century details reflect the authenticity and care poured into this home across generations.The heart of the home features a thoughtful layout perfect for multigenerational living, including a private primary suite and office located at the front of the home, while three additional bedrooms and two bathrooms are tucked off the expansive family room--also with vaulted beam ceilings and a second brick fireplace. Enjoy cozy evenings or morning coffee while overlooking the tranquil backyard through oversized windows that bring the outdoors in.The kitchen, updated around the 1990s, offers generous space and layout flexibility for those looking to personalize while preserving the home's architectural integrity.Situated close to Arroyo Verde Park, top-rated schools, shopping, and with easy freeway access, this Crestwood classic is more than a home--it's a piece of Ventura history waiting for its next chapter.Don't miss your chance to own a true mid-century masterpiece with room to grow, restore, or reimagine.

31911 Paseo De Elena
San Juan Capistrano, CA 92675
AREA SQFT
1,875
BEDROOMS
4
BATHROOMS
3
Paseo De Elena
31911
San Juan Capistrano
$1,895,000
1,875
4
3
Welcome to this coastal lifestyle home in an exceptional location! This turnkey home is in the sought after Sun Ranch subdivision of San Juan Capistrano. The home boasts 4 bedrooms and 2.5 baths with 1875 square feet on a generous and private 11,875 square foot corner lot! The home is appointed with vaulted cathedral ceilings, an abundance of natural light; a fireplace center piece finished in venetian plaster and imported tile; an inviting gourmet kitchen with custom built cabinets and breakfast counter. All four bedrooms are upstairs, giving the home a functional floor plan for families and entertainment. The home has a new roof with a 30-year limited shingle warranty, newer HVAC system, appliances, designer lighting fixtures and dual pane custom windows – all with a large attached 3 car garage. The home is located within minutes of world-famous Dana Point Harbor and beaches, Historical Old Town San Juan Capistrano including the new River Street Market Place. Local private and public schools boast high Greatschools ratings and are conveniently located. Multiple walking, beach, biking and hiking trails. No HOA fees or Mello Roos.
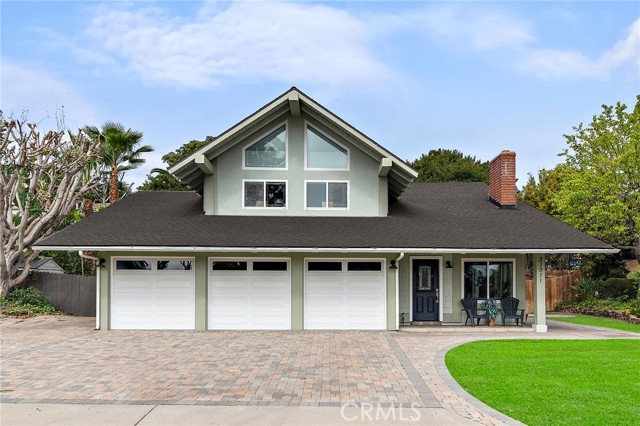
Sentinel
3447
Simi Valley
$1,895,000
4,360
5
5
Indulge in refined living with this extraordinary luxury estate, well-situated at the end of a private drive off a cul-de-sac located in one of Simi Valley's most desirable neighborhoods. Offering breathtaking sunset and mountain views, this property is set on an oversized lot, delivering ample space and privacy.Upon entering, you'll be greeted by beautiful marble flooring and a flood of natural light with recessed lighting throughout the open floor plan. The formal living room is highlighted by a 20 foot ceiling, a switch-activated fireplace and custom-built shelving.The kitchen comes with a large marble island, Thermador appliances, including a six-burner range, dual ovens, built-in refrigerator/freezer, warming drawer and trash compactor. Enjoy meals in the formal dining area or the breakfast nook. The kitchen opens seamlessly into the family room, which has its own fireplace, creating a nice ambiance for everyday living and entertaining. The space also comes with in-ceiling, surround sound speakers and a custom, built-in entertainment center.The home has five bedrooms and a bonus room, including an expansive master suite with a separate sitting area, private, enclosed balcony with panoramic views and an oversized walk-in closet. The master bathroom features a jacuzzi tub, separate shower and dual vanities. The estate also includes four additional well-sized bedrooms and four bathrooms, one being a Jack and Jill for added convenience.The backyard was a bare lot when the home was last purchased in 2017. Over $150K has been invested in landscaping, hardscaping, a saltwater pool with flagstone coping, a natural travertine deck, a built-in jacuzzi, and a custom sports court with a professional-grade adjustable rim. The pool and jacuzzi are heated by a fully paid-for solar system. The grounds have extensive outdoor lighting, a courtyard fireplace, and a custom BBQ island, which is plumbed for natural gas.The estate comes with a 3-car garage and no detail has been spared to ensure the best in comfort, design and modern living. With its prime location, exceptional features and attention to detail, this residence represents a high standard of luxury living.
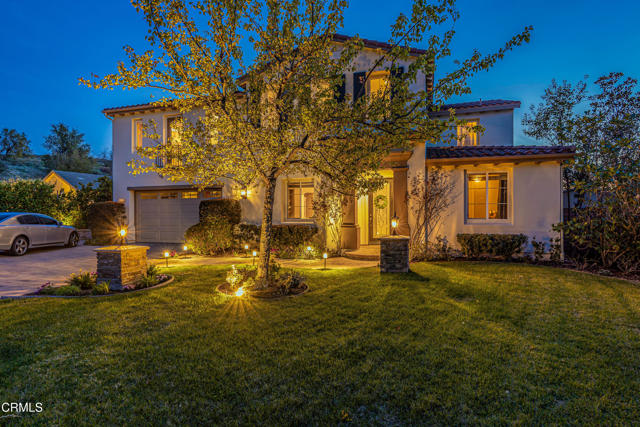
Rife
12933
San Diego
$1,895,000
2,405
5
4
Highly Upgraded Move-In NOW Rancho Penasquitos Home!! This 5 Bedroom, 3.5 Bath home has it all! The home has countless upgrades that are just a little over a year old. A few of the upgrades include Luxury Vinyl Plank Flooring, freshly painted walls, new light fixtures, interior doors & hardware throughout the entire home. The downstairs floorplan was redesigned to create an open concept living style. The Living Room is open to the Dining Room & the Kitchen to create an easy flow between all rooms. The Living Room has vaulted ceilings & upgraded recessed lighting. The formal Dining Room has a custom light fixture, gas fireplace & sliding glass door to your private covered patio. Perfect for entertaining & conveniently located right next to the Gourmet Kitchen. This Kitchen is a chef’s dream with slab Quartz counters with a waterfall edge, custom cabinetry, gold cabinet hardware & faucet, all stainless appliances including the refrigerator & an oversized island which is the perfect place for informal dining. There is a Nook area which has state of the art bifold doors that seamlessly integrates the indoor/ outdoor living that San Diego offers. There is a Bedroom with ensuite downstairs which can be used as a Primary Suite. This suite has its own access to the covered outdoor patio, large walk-in closet & Ensuite Bathroom with a double sink vanity with Quartz counters, gold fixtures & a step in shower. Plus a Powder Room on the first floor. As you head upstairs the Primary Suite has a large walk-in closet, Primary Bathroom with Quartz counter, custom cabinetry, matte black fixtures & a step in shower. The 3 remaining Bedrooms are located upstairs & they all share the hallway Bathroom. This Bathroom shares the same features as the Primary Bathroom except for a tub/shower combo located in its own room with the toilet. The Backyard is an entertainer’s dream. There is a covered patio & a lovely, uncovered patio which gives you lots of options for sitting and dining areas. There is a raised artificial turf lawn for the kids & pets to play. Plus, there is even more yard area to create your own personal touches. The home is located on a highly desirable corner lot which provides you with additional outdoor space on the side of the home as well as the front. The exterior of the house has been recently painted, a custom front door & rain gutters. There is A/C & a whole house fan for keeping things cool on those warm days. This home is located close to schools, shopping, freeway access & much more!! This is a MUST SEE!!!
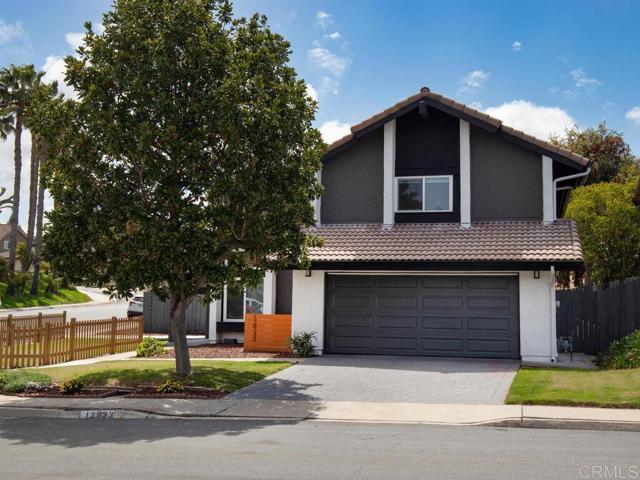
Pacific View
6894
Los Angeles
$1,895,000
2,402
3
3
Landmark design meets innovative craftsmanship at the largest of the great Harry Gesner's "Boat Houses" in the Hollywood Hills. This iconic 1959 wood and glass structure offers all the hallmarksof mid-century modernismin a coveted location. Hand-crafted and set against a backdrop of sweeping panoramic views overlooking the Hollywood Hills, the Hollywood Sign, and city lights below, this residence effortlessly blends the beauty of nature with visionary timeless design, creating a truly unique living experience. Spanning three levels, the home offers three spacious bedrooms, three luxurious bathrooms, and a versatile bonus room. The carefully considered expansion (designed by Gesner himself at a later date) offersvaluable added square footage, and preserves his distinctive architectural style throughout. Each floor is infused with stunning vistas, ensuring every room is flooded with natural light and awe-inspiring views. With bold, striking angles, an abundance of rich natural wood and exposed beams -- all crafted by skilled Norwegian shipbuilders -- this home is a rare and beautifully remodeled treasure. Nestled on a peaceful stretch of Pacific View Drive, this residence offers both tranquility and proximity to LA's finest dining, nightlife, and easy access to the 101 Freeway, as well as all the major studios.
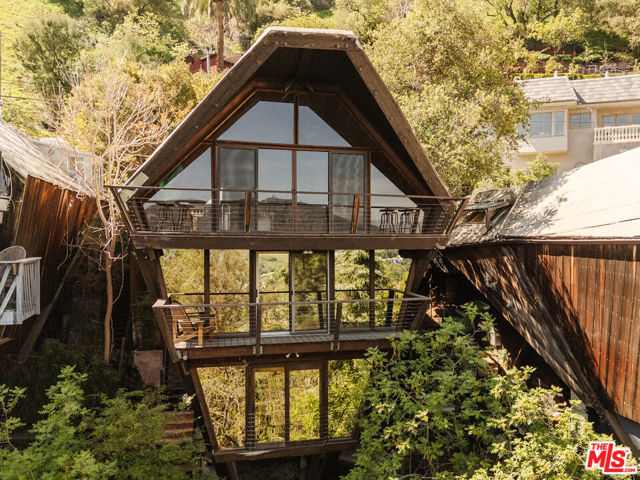
Udell
3850
Los Angeles
$1,895,000
2,180
4
3
Discover this beautifully renovated and upgraded 4-bedroom, 3-bathroom urban oasis for sale in the highly sought-after Franklin Hills neighborhood. Nestled among matured trees on a tranquil cul de sac, this home features a soaring living room with a fireplace, wide-plank European Oak hardwood floors, a formal dining room with a private balcony, and an open great room. The chef's kitchen is equipped with custom cabinetry, stainless steel appliances, a wine fridge, and a stunning quartz island, perfect for entertaining. Enjoy outdoor living in the lushly landscaped backyard, complete with a jetted spa, al fresco dining deck, and terraced gardens with herbs and fruit trees. There are three bedrooms upstairs. The primary suite offers an abundance of soft natural light, a custom walk-in closet, and a luxurious ensuite bathroom with double sinks and a large shower. Relax on the beautifully tiled balcony to read or simply enjoy the lovely scenery, changing colors of the sky during sunset, and sparkling city lights at night. Additional features include an attached 2-car garage with direct kitchen access and ample storage. The house was substantially remodeled in 2020-2021. Current owners further improved the home with numerous system upgrades, including new roof, upgrading electric panel to add 220V in garage, relining & redirecting the sewer line, enlarging the backyard patio, etc. It is located in the Franklin Avenue Elementary School district and just minutes from popular supermarkets, shops, restaurants, the Metro System, and Sunset Junction, with easy access to DTLA, Los Feliz, Glendale, Silverlake Reservoir, Runyon Canyon, and Hyperion Village.
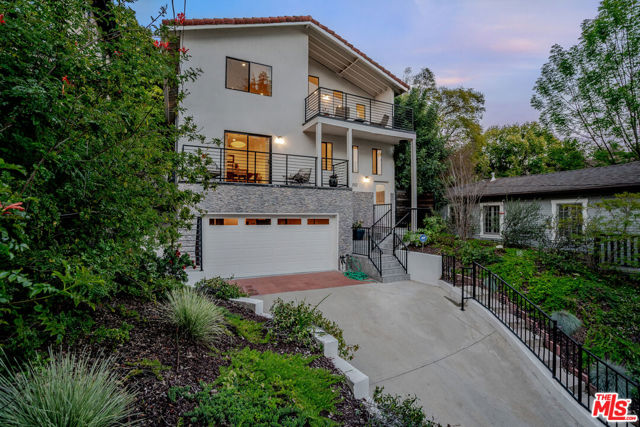
Mt Holyoke
35
Rancho Mirage
$1,895,000
3,097
3
3
**Discover Your Desert Oasis: A Stunning Home in The Springs Country Club** Welcome to your dream home located highly desirable St. Andrews phase 10 floor plan with vaulted ceilings. This exquisitely remodeled free-standing residence offers an unmatched combination of modern luxury and serene desert living. **Outdoor Paradise:** Step into a resort-style oasis featuring a resort style pool with new pebble tec, two cascading waterfalls & hot tub. Surrounding the pool, stunning desert-friendly turf and new concrete create an environment of tranquility and beauty. The south-facing orientation ensures you enjoy breathtaking views, both from the sparkling pool and from within the home.**Elegant Living Spaces:** The great room exudes sophistication with its natural wood-beamed ceiling, dramatic granite accents on the fireplace, and a wet bar. Custom floating built-ins enhance the elegance of this space, perfectly complemented by the dramatic mountain backdrop that will captivate you day and night.**Gourmet Kitchen:** The completely remodeled kitchen is a chef's delight, thoughtfully designed for both functionality and style. A new island anchors the space, providing an ideal spot for entertaining. State-of-the-art stainless steel appliances and a seamless flow into the living areas make this kitchen a true heart of the home.**Luxurious Spa-like Bathrooms:** Each of the three bathrooms has been meticulously designed to offer a spa-like experience, featuring warm accents, quartz countertops, and walk-in showers. Twin primary suites boast soaking tubs, providing the ultimate relaxation retreat.**Private Retreats:** Each of the three spacious bedrooms offers private patio spaces and generous walk-in closets, ensuring privacy and comfort for you and your guests.**Convenience at Home:** The entire home features 24x48 floor tiles - perfect for the desert. A large fenced yard offering privacy. Enjoy the convenience of a new washer and dryer located in a separate laundry room, and an attached garage with newly updated pebble tec flooring for a stylish and practical space.This home is more than just a place to live; it's a lifestyle. Whether you're hosting gatherings or enjoying quiet moments alone, every inch of this property has been designed with your enjoyment in mind. Don't miss the opportunity to own this exceptional property in The Springs!

Cliff Unit 2D
22130
Santa Cruz
$1,895,000
1,226
2
2
Experience the best value for luxurious beachfront living in this beautifully remodeled 2 bedroom, 2 full bathroom single level condominium, located directly on the sands of Corcoran Lagoon Beach in Santa Cruz. This rare second-floor corner unit is being sold fully furnished and features a private balcony with breathtaking, unobstructed views of the ocean and the beach, perfect for enjoying the sound of the waves and stunning Monterey Bay sunsets. The complex offers convenient amenities, including an elevator, a private storage unit, and a covered carport parking spot. Nestled between a variety of beaches and top surf spots including Sunny Cove and 26th Avenue, this condo is ideally located for coastal adventures. Don't miss this chance to own a piece of paradise in one of Santa Cruz County's most exclusive and unique oceanfront properties.
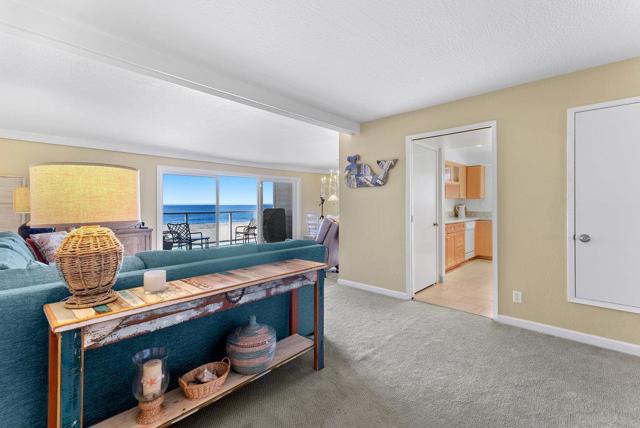
Sage Hill
15636
Ramona
$1,895,000
4,899
6
5
Two custom Homes on 5.57 acres – where country elegance meets modern comfort. Welcome to Sunset Rock Ranch. This one-of-a-kind never before listed property offers not just a home but a private retreat with breathtaking views, luxurious amenities, and endless possibilities. Step inside the grand entry of the primary home where the open floor plan seamlessly connects all of the living spaces. The stunning architecture spans over 3600sf. Spacious vaulted ceiling, skylights, and countless beautiful windows and French doors flood the home with natural light. Travertine flooring with unique finishing touches guides you as you explore your sanctuary. A well-appointed kitchen awaits featuring a Dacor 6-burner dual fuel range with double oven, knotty alder cabinetry, granite counters, a spacious walk-in pantry. The island is designed for culinary creations, equipped with a prep sink, disposal, trash compactor, ample storage, shelving for your favorite cookbooks and a cozy breakfast nook. From your island you can see into the living room, family room, dining room as well as the patio area. The primary suite is your private retreat offering a large walk-in closet, rock shower, jetted tub, and adjoining reading nook/office space. French doors lead onto the patio. 2 additional bedrooms share a full bath. While a 4th bedroom shares a full bath with the bonus/fitness room/opt 5th bedroom. Relaxation awaits in your custom steam room situated near the large laundry room. Interior walls have been insulated for sound. The 1500sf patio is ready to entertain with a full kitchen area, beverage cooler, gather at the live-edge, bar height sycamore tabletop to share drinks and good company. String lighting for ambiance along with a trickling fountain and small Koi/fishpond is where dozens have gathered to laugh and share stories of life together. Step off the patio into the manicured yard, visit the lavender garden, benches are along your path, enjoy the tree swings while a gentle breeze blows or wander down to the orchard with a variety of mature fruit trees. Picturesque views from Sunset Rock await. Thoughtful details include a central vacuum system, water softener, fitness room w cork flooring, large finished 3 car garage with drop down ladder, LED lights throughout, propane fireplace, whole house fan and 2 zoned AC units. The Second home/guest house offers many possibilities be it multigenerational family living, rental income, traveling family or friends. Use for business, hobbies, crafts. Nearly 1300sf of living space, 1 Primary bedroom, 2 full bathrooms, full kitchen with custom wood cabinetry and solid surface counters. Large living room with vaulted ceiling. 1200sf finished 3 car garage w laundry facilities and drop-down ladder. Whole house fan, central AC, tankless water heater, water softener, pellet stove and 600sf covered patio. 2 RV sites with full hook ups, 200amp main service, on well water with a10,000-gallon storage tank. Drip Irrigation, fenced pasture, hay shed, large tack shed with power and water. Desirable “A70 Ag” zoning
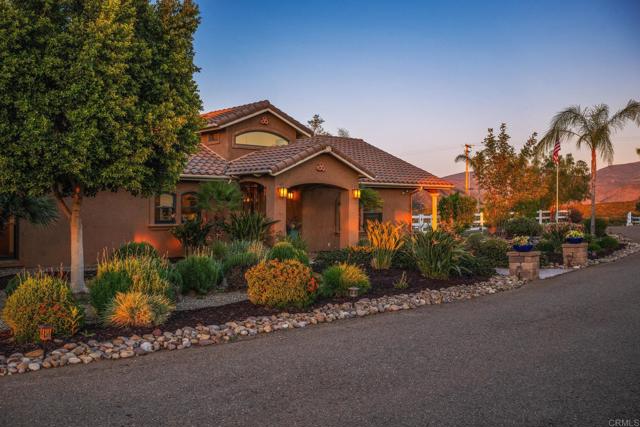
Westshore
2283
Westlake Village
$1,895,000
1,870
2
3
Exceptional waterfront location with unobstructed views accompanies this completely reimagined home that offers designer quality & style. This former 3 bedroom home has been reconfigured to create two stunning en-suites that rival any 5 star boutique hotel with luxury amenities. Home was taken down to the studs and completely updated with high-end materials that creates an impressive lifestyle while capturing the beauty of the Lake. The spacious laundry room offers tremendous storage and a delightful spa/shower for the pampered pet. The kitchen is sure to please all levels of culinary talent with the Cafe appliances & a walk-in pantry with an arched 100 year old door. The Triple cavity sliding door in the Livingroom gives you full access to an oasis with an expanded patio that offers a conversation area with a pergola that has an overhead fan & a gas fire pit, a spacious dining area & a custom chef's BBQ with additional seating allowing one to fully enjoy this amazing waterfront location. The privately gated front courtyard is welcoming & whimsical and creates anticipation of all that this home has to offer. No expense has been spared & awaits the most discerning buyer.
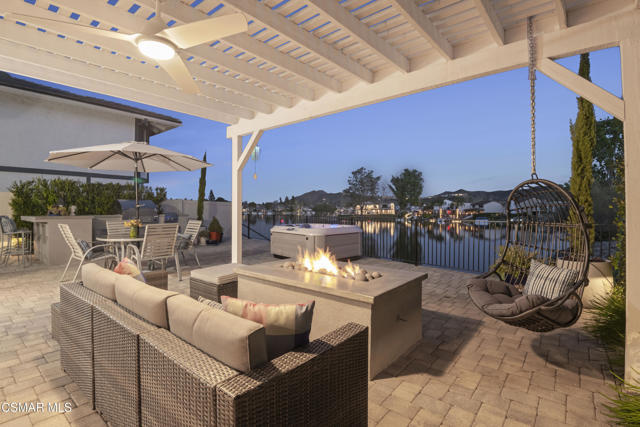
Flemington Ct
3232
Pleasanton
$1,895,000
2,280
4
3
Experience modern living in Pleasanton Meadows! This move-in-ready 4 bed/3 bath home boasts a dynamic floor plan, high ceilings, and abundant light. Enjoy a formal living room and dining area, alongside a large well-designed kitchen with an island, and a spacious, informal dining area, as well. Apart from having a family room, there's a versatile sunroom which seamlessly blends indoor/outdoor living (almost 400sqft of additional living space)… a true highlight!!! Relax by the clean pool and hot tub. The downstairs bedroom offers flexible living options—perfect for multi-generational families, a large office, or an additional family room—as well as a full bath. Upstairs, find a large primary suite with a walk-in closet and jetted tub, and a separate shower stall. Located on a prime cul-de-sac in a highly desirable neighborhood, you'll be part of a community served by excellent schools, including Fairlands Elementary, and enjoy easy access to Fairlands Park and Greenbelt, and Meadows Park. Close to numerous amenities and commute options. The Pleasanton Meadow Community features the Cabana Club. A vibrant lifestyle awaits!
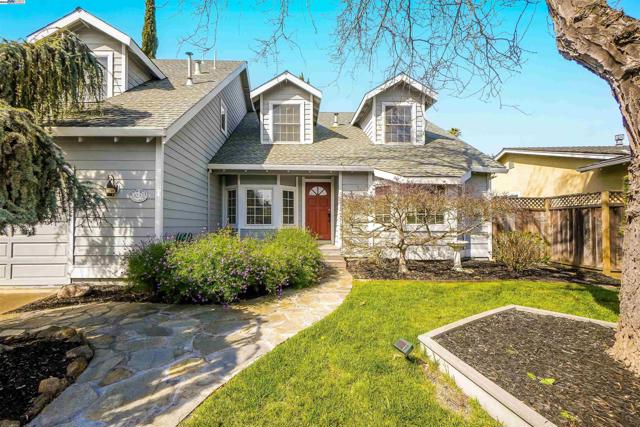
Creek
583
Topanga
$1,895,000
1,400
3
3
The Iconic Topanga Boxcar - A Unique Creekside Retreat. Discover the magic of Topanga living with this one-of-a-kind 1.8-acre creekside compound featuring the iconic Topanga Boxcar. This extraordinary property blends natural beauty with artistic charm, offering multiple living spaces designed for relaxation, creativity, and entertaining. The newly remodeled 2-bedroom, 1-bathroom main house is shaded by majestic trees and finished with warm hardwood floors throughout. The inviting living room features a hand-built stone fireplace and a stunning wall of glass that opens onto a private deck, creating a seamless indoor-outdoor flow. The open-concept kitchen has been thoughtfully refreshed with new cabinets, sleek countertops, and modern appliances, perfect for both casual meals and gourmet cooking. Each of the spacious bedrooms offers direct access to decks and patios, ensuring a constant connection to nature. The expansive private patio is an entertainer's dream, complete with an outdoor bar area, large deck, and a luxurious hot tub, perfect for hosting guests or relaxing beneath the stars, this serene space is designed to embrace the natural surroundings. Wander past the chicken coop to find a secluded guest house featuring a kitchenette and full bathroom ideal for visitors or as a creative studio space. The iconic Topanga Boxcar itself spans the creek and offers endless possibilities as a studio, workshop, or retreat. A separate private bathroom across the driveway near the covered parking area adds extra convenience. Nature at your doorstep with pathways winding through the property, leading to a picturesque creekside setting shaded by towering sycamores and oaks. This tranquil environment is the essence of the Topanga lifestyle, where creativity and calm coexist in harmony. Don't miss this rare opportunity to own a truly iconic piece of Topanga history.
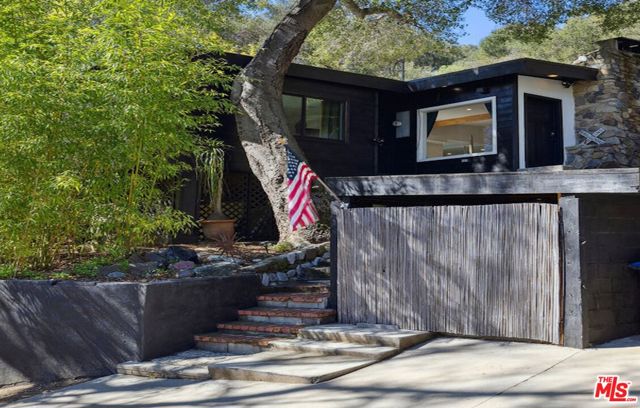
La Luna
1450
Ojai
$1,895,000
2,476
4
3
Experience the perfect blend of elegance and ease in this well-appointed, single-level Spanish-style home spanning over 2,450 sq. ft. Situated on a spacious yet manageable half-acre, this 3 bedroom, 2.5-bath residence includes an office and a den or 4th bedroom-offering both functionality and flexibility. Thoughtfully renovated, the home showcases custom finishes, timeless architecture, and modern comforts, all bathed in natural light. The property is fully fenced and gated, with a large, welcoming courtyard that leads to an impressive entry, seamlessly folding into the open living and kitchen areas-perfect for both relaxed living and entertaining. The incredible primary suite features a spa-like bathroom designed for ultimate relaxation. Adding to its appeal is a detached casita with a private bath and a three-car garage. Homes of this quality are a rare find at this price point. Don't miss this exceptional opportunity.
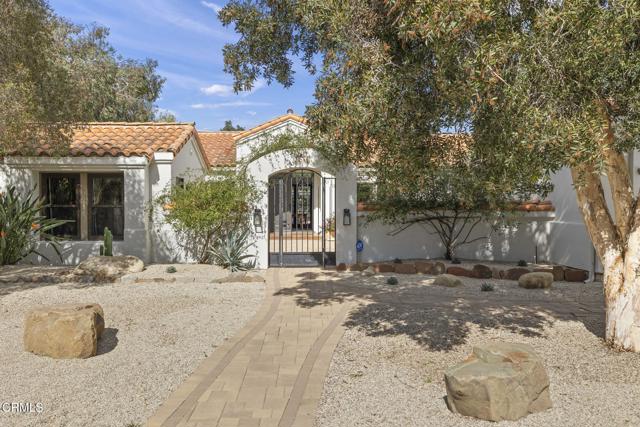
Rodney
209
Encinitas
$1,895,000
1,830
4
2
Fantastic Encinitas family home! Bright, light & cheery, featuring 1830 sq. ft of living space. A 4 bedroom, 2 full bath home that lives like a 5 bed/3 bath due to its converted attic, fully-finished bonus room with its own full bath (not included in sq. footage)! The Primary and other bedrooms are on the main floor. The updated kitchen features a large eat-in dining area, a center island, and stainless steel appliances, including a brand new refrigerator. The home has A/C; 16 OWNED SOLAR panels and dual-pane windows throughout resulting in low energy costs. NEW wood laminate flooring throughout! Located in a highly walkable neighborhood, the house has a large, private yard with plenty of room for outdoor fun & entertaining! Plus, step out to a green belt/hiking trail right through your back gate! With a large covered patio, lots of outdoor space, and even a putting green, it will be your favorite hangout spot! Near shopping & restaurants. Award-winning schools, and NO HOA!
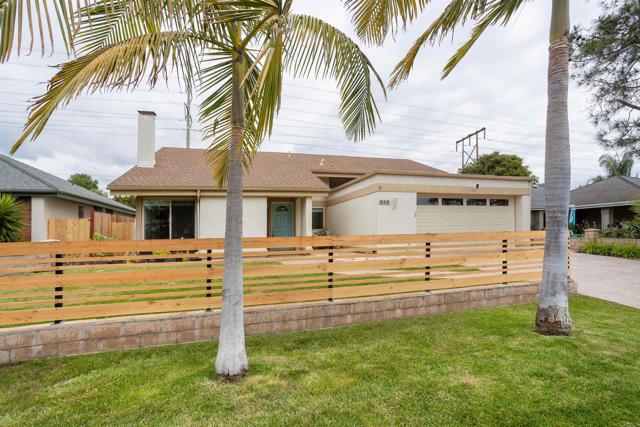
Rhodesia
9192
Huntington Beach
$1,895,000
1,931
4
2
Highly Upgraded - Coastal Inspired Residence in Huntington Beach Tucked away on a quiet interior corner lot, this home offers a sense of privacy with reduced street noise. The Coastal inspired exterior is enhanced by wrap-around landscaping and vibrant perennial blooms, giving the home a strong curb appeal. With a major Remodel in 2019, this spacious open floor plan makes an immediate impression. Natural light fills the living areas, creating a bright, relaxed environment ideal for both everyday living and entertaining. The heart of the home is the gourmet kitchen—featuring a large island with bar seating, high-end appliances, a built-in wine cooler, and stunning views of nature. Whether you're hosting a dinner party or chatting over drinks, this space is designed to bring people together with ease. The kitchen is both beautiful and functional, with plenty of counter space and a layout that keeps the cook connected with guests. The living room continues the home’s warm ambiance, with open architecture that enhances flow while keeping the atmosphere cozy and inviting. With four bedrooms, there’s space to accommodate a home office, guest room, or a growing family. The 4th bedroom was conveniently converted to a large laundry room, located right off the kitchen, it adds extra practicality to daily routines. The garage offers generous storage for cars, bikes, or outdoor gear. The backyard provides a peaceful retreat, shaded by Japanese Maple Trees. The Backyard is thoughtfully landscaped with space for a Patio, gas BBQ setup, and a large covered Jacuzzi - complete with privacy and a sunshade, perfect for relaxing in any season. This home blends comfort, style, and smart design—all in a prime location near the beach. It's everything you need to enjoy easy Coastal living.
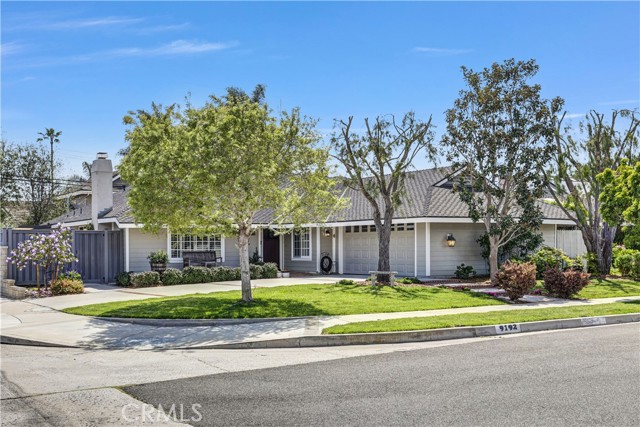
Berryman
3801
Los Angeles
$1,895,000
2,177
3
5
Experience the elegance of a luxury townhouse in the privacy of a single-family home with NO shared walls and NO HOA. This exceptional new construction 3-bedroom, 5-bathroom residence spans 2,177 sq. ft., offering the perfect blend of style and functionality. With an inviting open floor plan and thoughtful multi-level design, this residence offers both comfort and sophistication in every detail. From the moment you enter, you'll be captivated by the warmth of oak wood floors and the abundance of natural light streaming through Marvin dual-paned windows on all sides. Dual-zone AC and heat systems ensure year-round comfort, while fully owned solar panels contribute to energy efficiency. The gourmet kitchen is a chef's dream, featuring exquisite Taj Mahal quartzite countertops imported from Brazil, including a spacious center island, and complemented by high-end Viking appliances, with double oven, eight-burner gas range, refrigerator, microwave, and dishwasher. The seamless flow into the living and dining areas makes this home perfect for entertaining. The bedrooms all feature en-suite bathrooms, each an oasis of sophistication, adorned with Italian Carrera marble and Waterworks hardware. The primary suite boasts a walk-in closet leading to the en-suite bath with a double shower, dual vanity, and a luxurious towel heater for added comfort. The laundry area is equipped with a Bosch stacked washer and dryer for ultimate convenience. For those who appreciate outdoor living, the breathtaking rooftop decks provide 365-degree panoramic views, creating the perfect setting for relaxing or entertaining. Beyond the interior, the home offers outstanding features, including solid wood doors, a Ring doorbell for security, and a Rainbird sprinkler system for easy landscaping maintenance. The attached 2 car garage is EV-equipped with 220-amps. Situated in a prime location, this home is just moments from top-rated restaurants, boutique shopping, scenic parks, and convenient transportation options. Just minutes from LA's tech sector, with over 500 technology companies and startups calling the Westside region, aka Silicon Beach, their home. Enjoy the best of the California lifestyle and everything this sought-after neighborhood has to offer. Great west coast pied--terre if you are an east coaster with convenient freeway access and close proximity to LAX, Beverly Hills, and Downtown - truly a must-see property.
