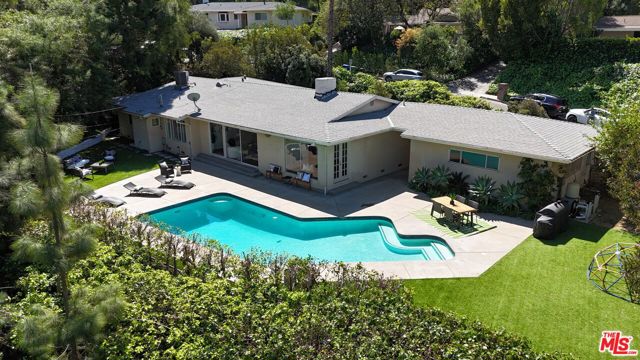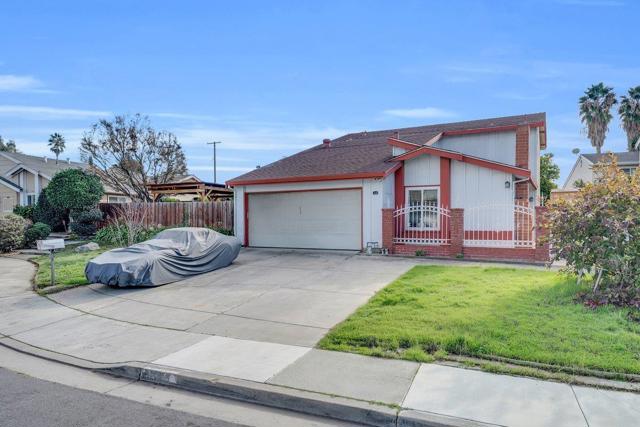Search For Homes
Form submitted successfully!
You are missing required fields.
Dynamic Error Description
There was an error processing this form.
Granite #502
920
Pasadena
$1,900,000
1,943
2
3
Contemporary, lavish, move in ready, and located in the heart of Pasadena's desirable South Lake Ave District Granite Park Place. A full service luxury building with concierge and valet parking services, club room, fitness center, pool and spa, outdoor fireplace, and poolside barbecue. Top of the line interior amenities include kitchens with Viking Professional Series stainless steel appliances, pearl quartz countertops, solid wood cabinets and hardwood flooring by Khars, and marble baths with Kohler fixtures. Walking distance to shops, market and restaurants

Van Ness #6
610
Los Angeles
$1,900,000
2,907
3
5
A modern and architectural luxury townhome called "Windsor Row" designed by Electric Bowery Architects. "This architectural 4-story townhome features Three-bedrooms-Five-bathrooms. On the entry-level, there's a direct entrance to a work-from-home office suite with a bath and 2-car garage plus storage. The main level includes the living room, which has high ceilings, a fireplace, and retractable glass walls that open to the balcony overlooking the courtyard. The modern kitchen is equipped with custom cabinetry, high-quality Thermador appliances, a spacious kitchen island, a pantry, a powder room, and a dining area. Above the main level are two bedrooms with an-suite bathrooms, walk-in closets, and a laundry area. The upper-level leads to the primary suite with a spa-like bath and walk-in closet. The private roof deck with a built-in kitchen and alfresco dining is perfect for entertaining. Enjoy the stunning views of the iconic Los Angeles skyline, the historic Hollywood sign, and the surrounding mountains. Property located that connects the lush elegance of Windsor Square and Larchmont village with the urban nightlife and diversity of K-town.
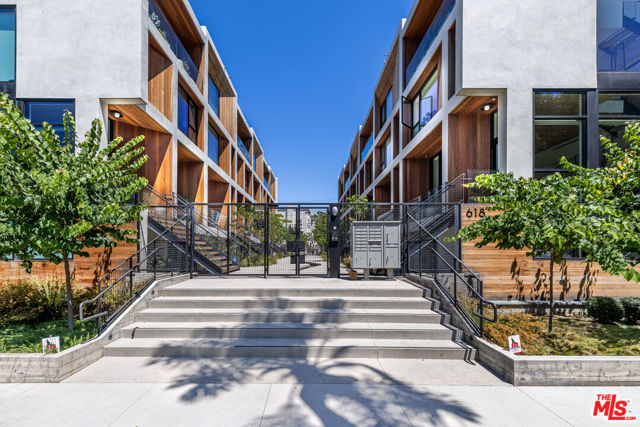
Rockhurst
80859
Indio
$1,900,000
4,481
4
5
Welcome to Stonefield Estates a gated community consisting of 25 semi custom-built homes. This stunning formal model home comes furnished and offers 4 bedrooms, 5 baths with 4,481 square feet located on over a 1/2 acre corner south facing lot. Upon entering you will see the custom-built Rod Iron door which leads to your interior courtyard & entrance to your Casita. The formal entry opens to the great room with fireplace & sliding pocket doors which open the walls of glass & lead to your covered California Patio with automatic awnings. The gourmet chef's kitchen boasts an oversized island, plentiful counterspace, storage & walk in pantry. The formal dining area warms you with a fireplace & views of your outdoor oasis. The Primary Retreat is spacious with its own fireplace & French Door leading to the outdoor patio, double vanity bathroom with shower & soaking tub. The two primary guest suites offer luxury living for family & guests. The glamorous large casita includes a great room feel with sleeping & living area. Outside you will enjoy the two private covered patios, built-in BBQ, fire pit, luscious landscaping, putting green, mature fruit orchard, pebble tech pool with raised spa & waterfall feature all while overlooking your south facing views of the Santa Rosa Mountains. Other features include the Flex space with Barn Doors perfect for a second living area or den & the air conditioned 4 car garage. Located within minutes of the famous Coachella & Stagecoach Festivals, shopping & dining.

Live Oak
7340
Jurupa Valley
$1,900,000
5,300
5
5
WOW! JUST REDUCED $299,000!! Now you can steal this Top of the mountain retreat with 360-degree views! Private gated community plus private gated driveway. Previous owner was an aviator & used the circular driveway as helicopter pad. Custom Tudor style home with 5 bedrooms & 4.5 bathrooms. Double door entry with elegant etched glass accents. A unique oversized downstairs master with built in cabinets, walk in closet, vanity and updated bath with seperate tub and granite enclosed walk-in shower. Additional rooms include a formal living and dining, sperate family area, a large glass enclosed circular sunroom with views of spectacular sunsets, currently used as a game room. A gourmet kitchen is the center of the household, a chefs delight with center island cooktop, double ovens all the normal built-in appliances and featuring Solid red oak cabinets that are carried throughout the home. Enter the upstairs using your private ELEVATOR or the staircase. The 2nd floor has 4 oversized bedrooms, office, Jack N Jill bath, an additional full hall bath, plus a huge bonus room with wrap around balcony. The sperate laundry room with counters for folding and lots of cabinets, has access to the garage. Bring all the toys to this 6 car, 3 bay garage with 11ft roll up doors. An attached private room at the back of the garage has a bath, used as a maid's quarters, office or workshop. In addition, there is a generator and paid for SOLAR SYSTEM. The private road assessment has been paid. I couldn't begin to list all the upgrades and special features this home and property offer. Truly a must-see home! Make an appointment now!
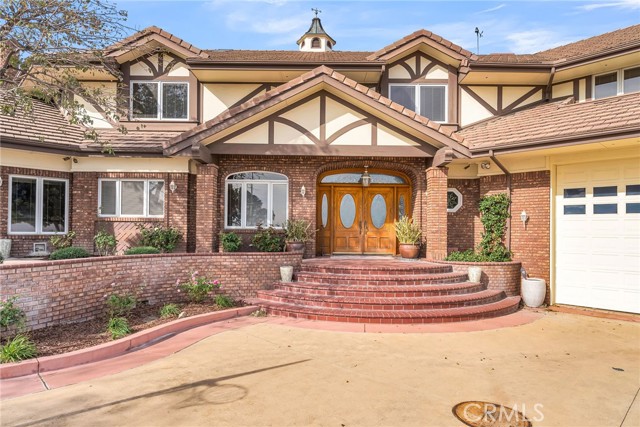
La Canada
10430
Shadow Hills
$1,900,000
4,567
4
5
Amazing home. The original home was built in 1962 (2393 sq. ft.) and the new built in 2006 (1638 sq. ft.) plus a 1631 sq. ft. garage (per plans) high ceilings & enough room for 6 cars! Backyard features pool with beach entry and large covered patio. Can't wait to be able to upload photos, amazing home with many upgrades. Needs finishing and clean up. May be able to make arrangement to show if you have someone that can overlook unfinished work.
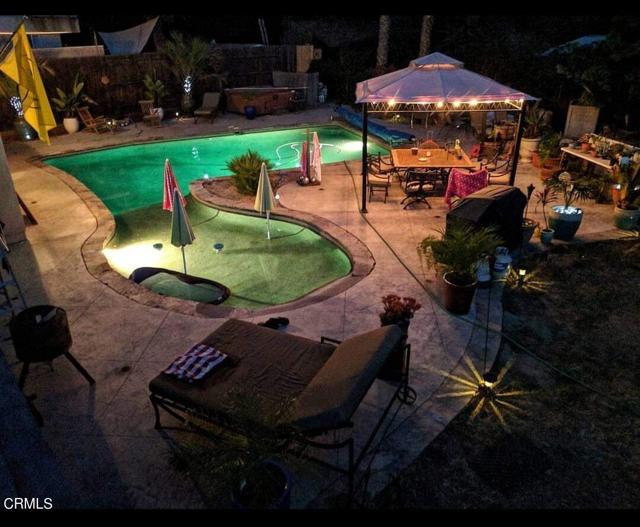
Old Grade
248
Oak View
$1,900,000
2,960
3
3
Fantastic opportunity to own two homes and an approx. 1360sqft workshop on almost two acres in the Ojai Valley! Unit A is 1 bed, 1 bath and Unit B is 2 bed, 1 bath. The workshop has huge loading doors, loft storage and a 1/2 bath. The commercial zoning (CPD) allows for both residential and business use, including the potential for developments that incorporate retail, live/work opportunities or multi-family housing. Very rare to find such a large parcel with proximity to a major thoroughfare, offering amazing development potential as well as the possibility of immediate rental income. Make an appointment to visit this rare find, soon!
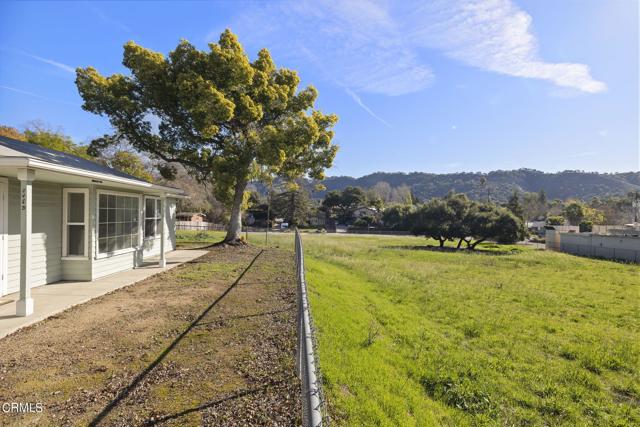
Reel
27791
Valencia
$1,900,000
3,882
5
5
Step into a world of elegance and refinement in this stunning 2022-built luxury estate, gracefully nestled amidst the rolling hills of Valencia. This sophisticated 5-bedroom, 4.25-bath masterpiece boasts over $500k in premium upgrades (yes, I said over $500k), offering a lifestyle of unparalleled opulence. As you enter, be greeted by soaring high ceilings, a grand vaulted living room, and the brilliance of a custom crystal chandelier, casting a radiant glow over the meticulously designed space. Porcelain and Rich hardwood floors lead you through an open-concept layout, seamlessly flowing into the state-of-the-art gourmet kitchen. Here, you’ll find sleek wood cabinetry, quartz countertops throughout, a spacious center island, and high-end luxury appliances, including a 48-inch wide 6-burner stove with griddle—perfect for both entertaining and everyday living. The residence’s thoughtful design includes recessed lighting throughout, creating an inviting ambiance, and an electric fireplace with multi-color LEDs in the main living area for added style and warmth. A convenient downstairs bedroom provides flexibility for guests or multi-generational living, while a bonus room loft offers additional space for relaxation or entertainment. Every detail has been curated to perfection, custom closets to the cutting-edge staircase motion sensor lighting. Sustainability meets style with fully paid-off solar panels and an integrated Tesla charger, ensuring eco-friendly living without compromise. Outside, the expansive lot offers endless possibilities for outdoor living and recreation, and has room for a large pool! HOA includes an exclusive community clubhouse that provides access to a resort-style pool, jacuzzi and playing field. Located just moments from award-winning schools, gourmet dining, and high-end shopping, with convenient freeway access to make commuting a breeze. Experience luxury redefined in this remarkable home where sophistication meets modern convenience in one of Valencia’s most sought-after locations.
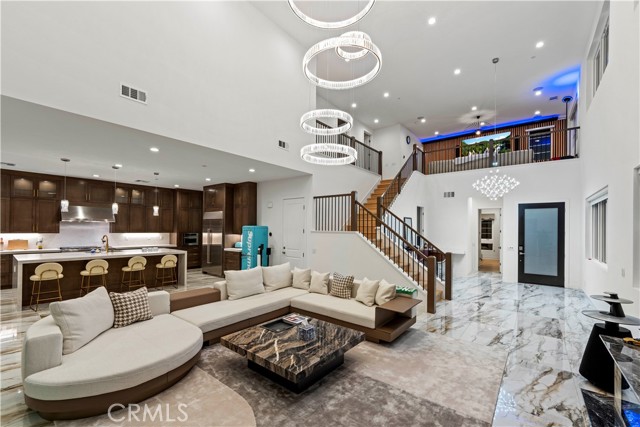
17th #103
1253
Santa Monica
$1,900,000
1,450
2
3
This modern 2-bedroom, 2.5-bathroom townhouse combines sleek, contemporary design with the charm of a Spanish-inspired exterior, located in the heart ofSanta Monica. Built in 2014, this three-story home offers sophisticated living in one of LA's most desirable neighborhoods. The first level features an open-concept living and dining area with a cozy fireplace, perfect for relaxing or entertaining. The chef's kitchen includes high-end appliances and a large island, making it ideal for both cooking and socializing. A convenient powder room is also located on this floor, along with access to a private outdoor area for outdoor dining or lounging. On the second level, the primary bedroom is a true retreat, with soaring ceilings, a skylight, a fireplace, a walk-in closet, and a private balcony. The en-suite bathroom offers dual vanities, a soaking tub, and a separate shower. The second bedroom also has its own en-suite bathroom, offering privacy and comfort for guests or family. The third level opens to a large private rooftop deck with sweeping city views perfect for entertaining or enjoying California sunsets. The private basement leads to a gated 2-car garage and includes additional storage space. Additional features include a brand-new security system with cameras and an alarm, offering peace of mind. This well-maintained, 4-unit complex is just minutes from the best of Santa Monica shopping, dining, and the beach. Schedule a showing today to experience this exceptional townhouse!
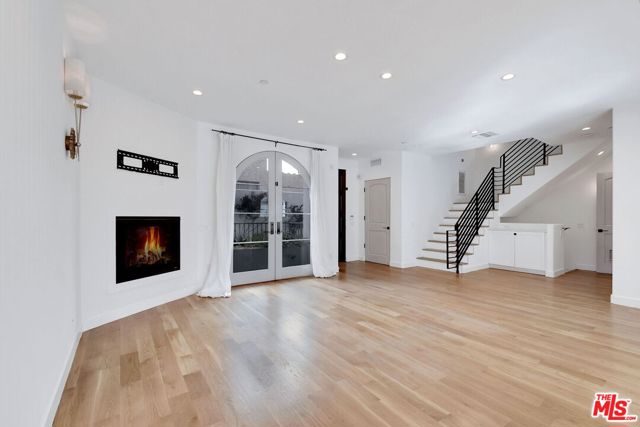
Avenida Bosque
18378
Murrieta
$1,900,000
5,157
4
4
READY TO SELL! RECENT PRICE IMPROVEMENT OVER $200,000!! Enjoy soaring panoramic 360-degree views of the Santa Ana Mountains, the tranquil beauty of renowned equestrians trails and peaceful meadows amid this sought after community. Timeless elegance coupled with the natural oasis known as La Cresta Highlands adorn this approximately 5,200 sq. ft. residence. The interior of this property shows as new and the exterior boasts an extensive backyard ready for the ultimate landscape design of your dreams! Envision a luxurious pool, cabana, fruit-tree grove, or space for horses to live and roam. Graded upper lot allows for a guest house, workshop, art studio, additional garages and more. There’s serene privacy throughout the scenic natural terrain of this park-like acreage draped with oak trees and boulders. Every inch of this magnificent estate exudes luxury and sophistication! Featuring 4 bedrooms with the owner’s suite on the ground floor, plus 3.5 baths and a bonus room which could easily be converted to a fifth bedroom. World class amenities such as heated floors in the spa-like primary bath with his/her water closets, bidet, jetted tub, and artist-designed shower featuring curved, custom leaded windows. Venetian plaster walls and custom painted ceiling-medallion enhance the dining room. Iron scrollwork in a 23-ft tall great room lends old-world charm and leads to the area behind the grand staircase plumbed for a bar. Polished travertine, hardwood, rustic chiseled travertine flooring; wood-beamed ceilings, a secondary staircase just off the spacious bonus room and don’t miss the custom doors throughout! Gourmet kitchen with exotic granite countertops, state of the art appliance package and a custom hutch. There is also wiring in place to add a third oven and warming drawer. Just off from the kitchen you’ll be impressed by the hearth room showcasing a wood burning fireplace that opens up to a sprawling stamped concrete patio. For storage you’ll have a 3.5 car garage with extra depth and a pass through for ATV, golf cart, and more. If this property doesn’t have it, there’s room to build it!
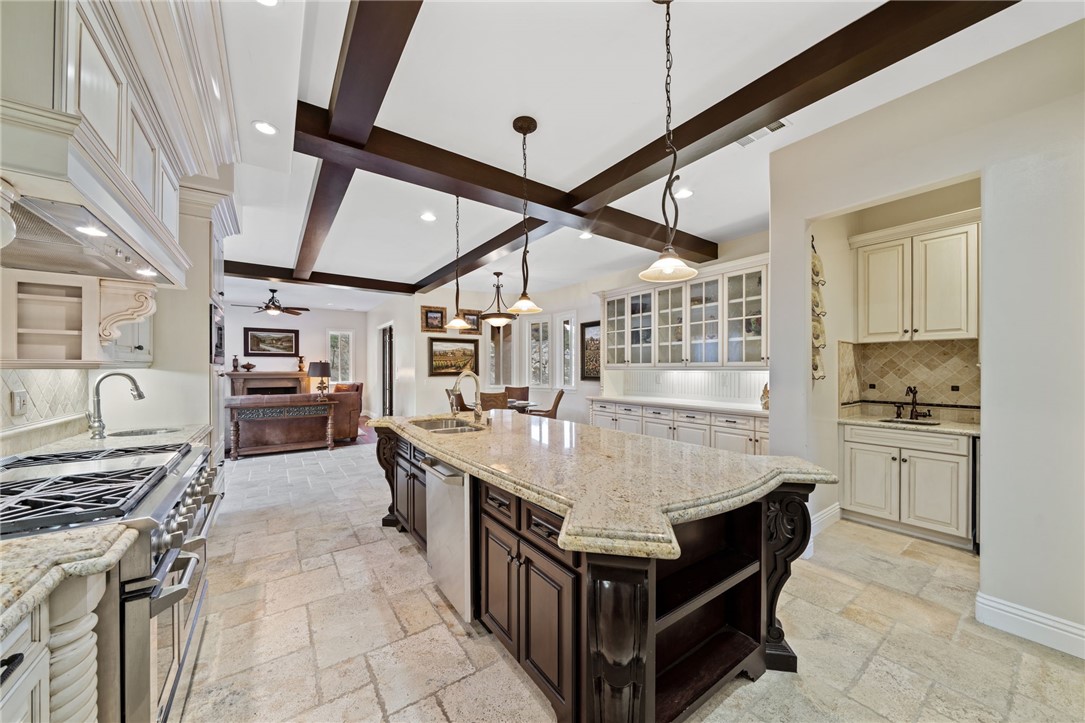
Condalia
7812
Yucca Valley
$1,900,000
4,500
4
4
New home coming soon. Buy now and you can pick colors of the roof tile, stucco, kitchen cabinets, floor tiles and more. The main house will have 4070 sf and the guest house will have approx. 430 sf. Large covered patio across the rear of the property. And a 4 car garage approx. 1030 sf for all your desert toys.Call for completion date. Floor plan drawings coming soon.
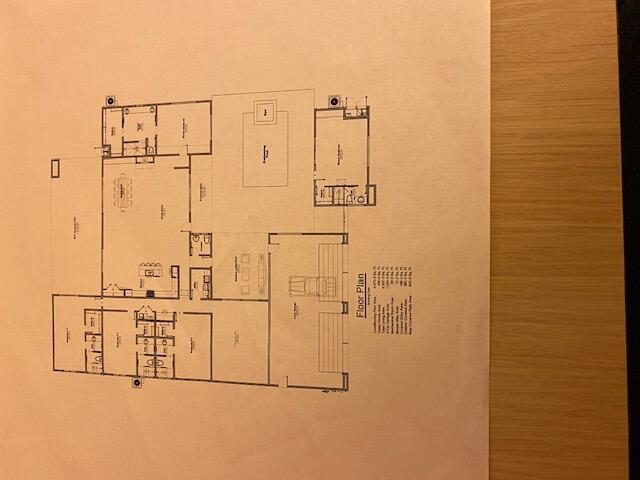
Natureza Viva
123
San Mateo
$1,900,000
3,605
3
2
RARE find in Costa Rica.....114 Acre Ranch with main 2 story home, one rentable apartment, and 2 bedroom caretaker house. Large 45 foot swimming pool, open wood floored Yoga deck, 7 horse stable, large horse corral, chick coop, veggie garden, over 150 fruit trees, solar and hydro powered home completely OFF GRID. Gorgeous open and bright glass ceiling in the main living space. Email me for more info and photos....thanks for looking!
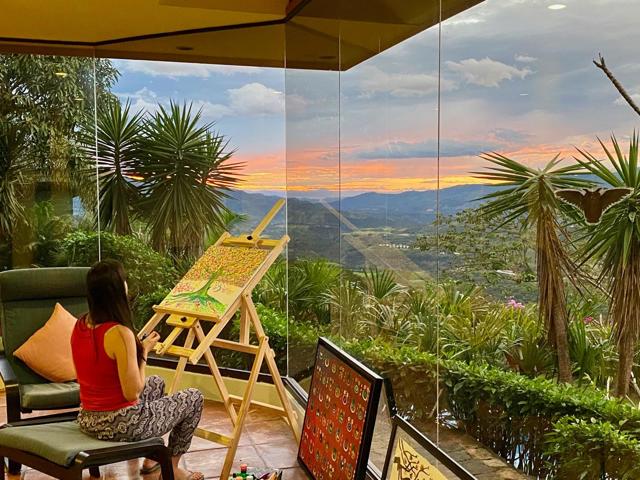
10th
1221
Hermosa Beach
$1,900,000
912
3
2
This modern 3-bedroom, 2-bath bungalow in Hermosa Beach is located on a quiet street and features an open-concept layout with hardwood floors. The kitchen boasts stainless steel appliances and granite countertops, flowing into a dining and living room with plenty of natural light from newer windows. The private backyard offers added privacy. It is within walking distance to the beach, shopping, restaurants, and amenities like Trader Joe's, Starbucks, and CVS. The home is in an A+ location, near award-winning schools: Hermosa View, Hermosa Valley, and Mira Costa High. The bathrooms feature Carrera marble tiles and modern vanities. Proposed building plans offer the potential for ocean views from a roof deck.
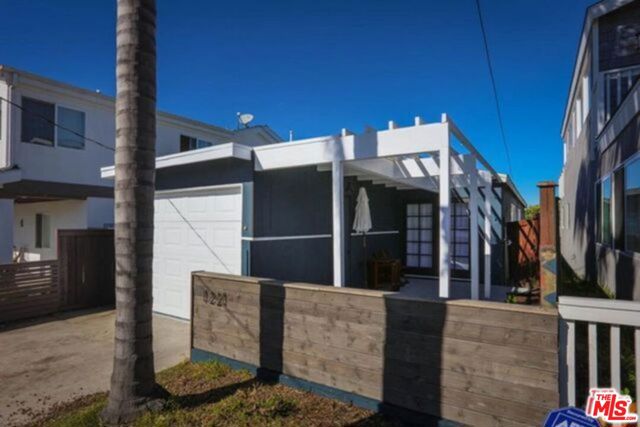
De Anza Spur
438
Borrego Springs
$1,900,000
4,742
4
5
For many desert lovers and golfers, it doesn't get much better than this wonderful 4742 sqft, 4 bdrm + 1 office/optional bdrm, 5 bath that includes a detached guest house, 4 car garage & huge swimming pool. Ultra-premium lot on the 10th hole directly across from the De Anza Country Club. The lot and setting are simply sensational-this extra special lot was held over 30 years for future club development before they finally agreed to sell it. Beautiful wide-open views of the manicured tree-lined 10th green & spectacular majestic mountain ranges! Serenity in nature! A choice, special lot across from the country club that was not part of the general plan which included 262 lots recorded in YR 1956. It was held by the De Anza Country Club at that time for future development. The Country Club ended up finally offering the lot for sale for residential development in the 1980s. Thank you in advance! The De Anza Country Club's new owners have transformed it financially in terms of its balance sheet. The front entry gate and walkway frames a first glimpse at the golf course through the living room. The house is shielded from the street by a gate and set behind a large swimming pool to the left. Dramatic high ceilings in the living room and cathedral ceilings in several other rooms; and, a deep front covered patio/porch that extends the length of the house from the entry area to the end of the guest house along the pool. The main house has two roof mounted photovoltaic solar systems and a separate swamp cooler/system. An attached trellis frames the backyard and extends 40 feet in width. An indoor sauna & Jacuzzi tub, separate RV covered parking and shed are included. Two newer air conditioning systems and ducting, entire inside painted a couple of years ago. An open-plan providing good flow of light and the space and, it is easy to interact with people in different rooms. The main house has 2 bdrms, office, large entry, 3 ba, living room w/f.p. & two sliding glass doors, family room, dining room, enclosed sunroom, kitchen, breakfast area, laundry room. The guest house has 2 bdrms, 2 ba & living room w/ kitchenette. Let's just say that you want to make a great first impression that really counts. The gracious foyer makes an inviting first impression upon entering this expansive De Anza Golf Estates home. And, all on one level. Step-by-step, and then immediate-it's hard not to be captivated by the view from dawn to dusk. A choice of where to sit, in the front to enjoy the pool and mountains or in back for the golf course and mountain range. At night look up in the sky. The master bedroom suite includes a vaulted ceiling, a wall lined with windows, his and her large walk-in closets, sauna, an office or optional bedroom; a sun-drenched Jacuzzi bath, sitting area, separate shower, dual sinks, and a view. Main house bedroom with view of backyard, country club and, golf course through 9' wide sliding/stationary glass doors. Elegant, high-ceilinged, and shares a patio and a pergola that frames the view of the beautiful lush green tree-lined fairway. The family room has an awesome view, vaulted ceiling, a wall lined with windows, two closets, built-in shelves, a ceiling fan. There is a panoramic De Anza Country Club and golf course view from the kitchen window. The well-lit kitchen's view of the golf course is beautiful. Couples can cook together, while enjoying the kitchen's view which overlooks the backyard and the golf course. Beyond the dining room is the sunroom which a sliding glass door opens into also for dining and enjoying the golf course view. Guests can move freely from the dining room to the living room sofa unencumbered by obstacles. Nestled on a quiet cul de sac, just minutes from hiking, golfing and other fun activities. Come every Friday night year-round, returning to the city on Monday morning. Cook and bake. tend the backyard firepit, catch up on television and take the dog for walks on the golf course early mornings...

Chevy Chase Dr
8580
La Mesa
$1,900,000
3,114
4
5
For 22 years, this estate has been an artist’s sanctuary, featuring over 80 pieces of art thoughtfully placed throughout the home and gardens. Winding paths lead to stunning mosaics, sculptures, and a uniquely decorated pool, all showcasing the creativity that defines this one-of-a-kind property. Set on nearly an acre across two parcels, this lush oasis offers breathtaking 180-degree views of the northern and eastern valleys and mountains. Despite its private setting, it’s just a short stroll from La Mesa Village, where charming cafés, dining, boutiques, and a vibrant farmers market await. The estate features over 4,000 sq. ft. of structures, including a main residence, a charming cottage, three art studios, and a secluded office. The main home’s upper level includes two bedrooms, an office, two baths, a spacious living room with a fireplace, a dining room, and a kitchen with panoramic views. The lower level offers two bedrooms, a full bath, a kitchen, and a living space opening to a serene patio. It can easily be reconfigured into one expansive residence. Whether you seek a creative retreat, a dream estate, or an investment opportunity, Madrigal offers endless possibilities. Don’t miss your chance to own this artistic paradise.
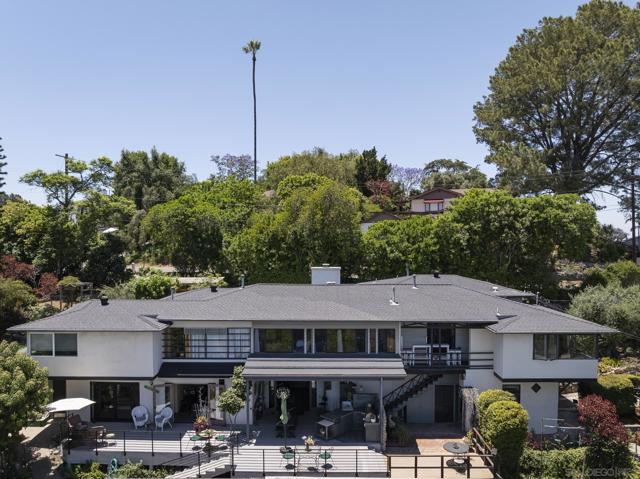
FORD ROAD
187
Carmel Valley
$1,900,000
2,546
4
3
Located on the sunny northside of Carmel Valley in the heart of the village. This enchanting 2546 sf ft post adobe home enjoys wonderful southern exposure with commanding views of the Santa Lucia Mountains. Sited on a 0.4-acre usable parcel, this mostly single level, light bright and spacious home features four bedrooms, three full baths, a cozy living room with wood burning fireplace, a newly renovated kitchen, dining room, family room, laundry, and a generous two car garage. The fourth bedroom is a 457-sf. self-contained studio that has its own separate entrance, perfect for guests or rental potential. Some of the recent upgrades to the home include new paint inside and out, new flooring and lighting throughout, a new roof, newly faced kitchen cabinets, Quartzite countertops, new kitchen appliances, new furnace, tankless water heater and more. You will delight in the fully fenced back yard with swimming pool and hot tub, a perfect spot to entertain on lazy sunny days. Located in the sought after Carmel Unified School District and a short stroll to a great selection of restaurants, shops and village wine tasting rooms.
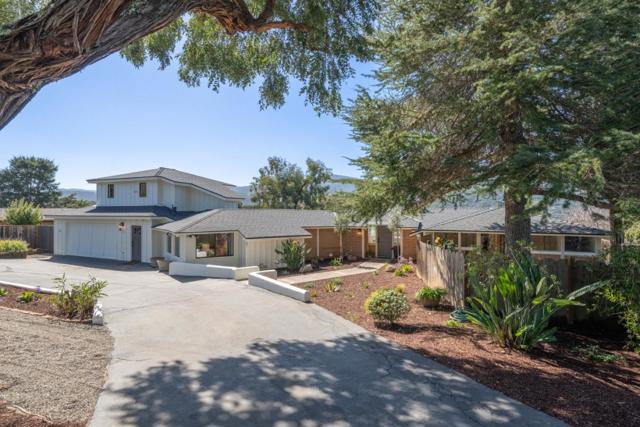
Corral De Tierra
383
Salinas
$1,900,000
5,546
5
5
Welcome to your private oasis in the stunning hills of Corral De Tierra! This beautifully renovated 2016 home offers tranquility and expansive living area all on one level. Enjoy breathtaking views from nearly every room in this open floor plan that seamlessly blends comfort and elegance. The property also features a spacious standalone formal dining room. On ground level, additionally an impressive large guest quarters, including a living space, a bedroom with two full bath, and an exercise room with a sauna and steam room, making this ideal for extended family living or multi-generational arrangements. A charming 391 sq. ft. studio with its own hot tub and panoramic views awaits your creativity. Perfect for entertaining, host outdoor gatherings on the large deck off the family room that overlooks the sparkling pool and mountainous views. Unwind on the serene rooftop seating deck, soaking in breathtaking sunsets. Additional amenities include a 3-car garage with a workshop plus a 2-car garage and golf cart parking. Featuring expansive outdoor spaces, ideal for cultivating your green thumb. Fenced yards, and solar energy for efficient living. Don't miss the chance to own this exceptional property that perfectly combines luxury and nature. Schedule your private tour today.
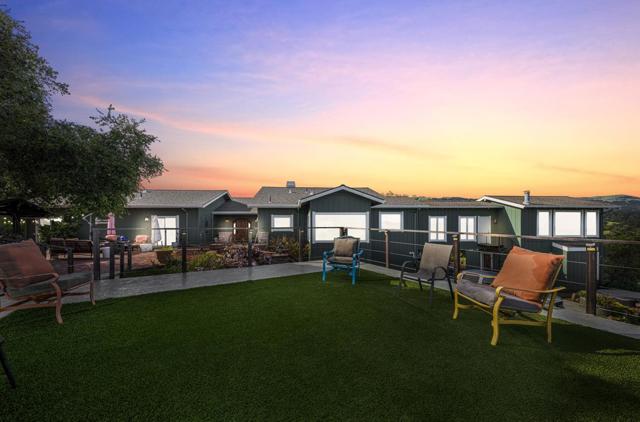
Corrida
4608
San Jose
$1,900,000
1,496
3
3
Welcome to 4608 Corrida Circle located in a desirable community with award-winning Cupertino Schools. This beautifully updated 3BD/2.5BA home is 1,496 sq ft 4,410 sq ft lot and features hardwood floors, custom light fixtures, sun tunnels, and an Anderson door leading to a large, low-maintenance backyard with turf, stone, and flower beds. The kitchen boasts quartz countertops, full backsplash, pendant lights, stainless steel Bosch dishwasher, LG fridge, Samsung electric stove, Hauslane hood, and pantry. The large primary suite includes new carpet, vaulted ceiling, walk-in closet, and an updated ensuite bath with double sinks, walk-in shower, tile floors, and recessed lighting. Two additional bedrooms offer new carpet, mirrored closets, and balcony access. Additional features include a stylish bar area, powder room, and updated hall bath. Located near top-rated schools: Eisenhower Elementary, Hyde Middle, and Cupertino High. Close to Apple Campus, easy access to Lawrence Expressway and 280.
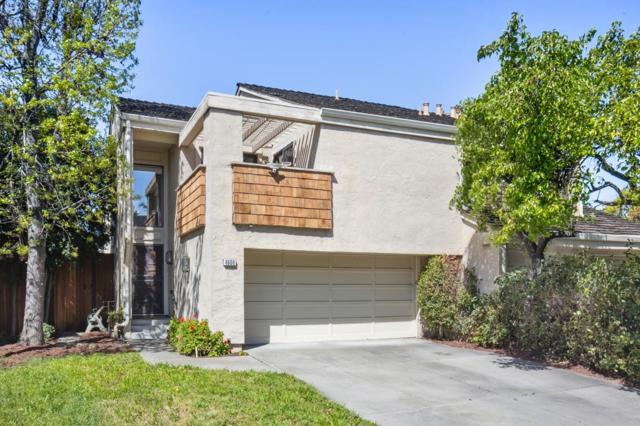
Imperial
10154
Cupertino
$1,900,000
1,709
3
3
Walking distance to top-rated Monta Vista schools and Apple campus! This bright, inviting home offers high ceilings with abundant natural light, recessed lighting, and fresh interior paint. Enjoy newly installed floors throughout, dual-pane windows with premium shutters, and a cozy gas fireplace that anchors the spacious living area. The upgraded kitchen features a gas stove, breakfast bar, RO drinking water system, and a walk-in pantry perfect for culinary enthusiasts. The flexible layout includes a family room/playroom, upgraded bathrooms, and central heating & cooling with a new water heater that adds peace of mind. Located in a sought-after PUD community with low HOA fees, this home features a low-maintenance front yard and a side-by-side 2-car garage. Close to parks, shops, and dining. Enjoy a quiet, family-friendly neighborhood and nearby scenic trails. Don't miss the opportunity to call this home!
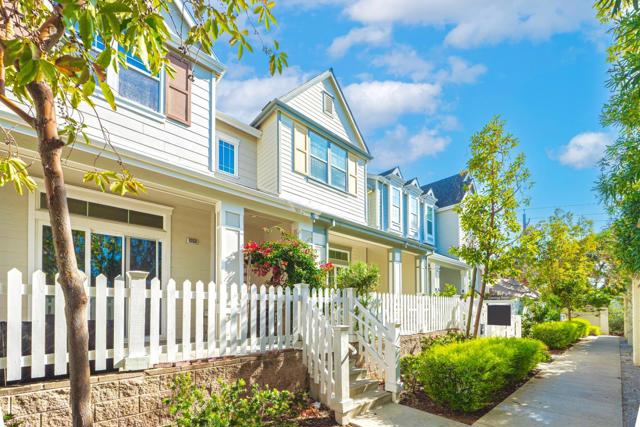
Asterbell Drive
1539
San Ramon
$1,900,000
2,406
4
3
Welcome to Your Dream Home! This stunning Shapell-built residence blends timeless charm with modern upgrades. From the gorgeous curb appeal to light-filled interiors, large windows and Spanish tile accents create a warm, elegant atmosphere. The spacious primary suite offers two walk-in closets and a luxurious ensuite bath with an arched alcove over a soaking tub and separate shower—your private retreat. The chef’s kitchen features a Dacor gas range, Miele dishwasher, stainless steel appliances, built-in microwave and oven, butler’s pantry, and a large island—ideal for entertaining. Enjoy a peaceful backyard oasis with no rear neighbors, a private courtyard, and a finished 2-car garage with built-in storage and EV charger. Additional highlights include owned solar panels, a brand-new HVAC/heating system, and a fantastic location near top-rated schools, parks, and shopping. Don’t miss this rare opportunity to own a home that perfectly balances elegance, comfort, and convenience!
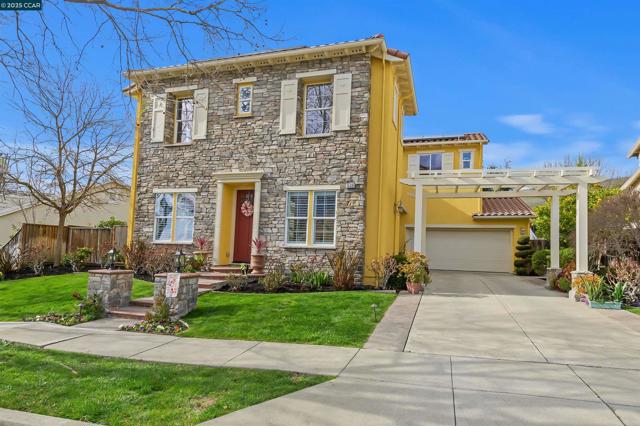
Pine Creek
3474
San Jose
$1,900,000
1,778
4
2
Beautifully upgraded home in prime location with top rated schools. This fully remodeled home offers a perfect blend of style and functionality. Modren kithcen features. brand new appliances, slick granite countertops and contemporary finishes. Bathrooms have been tastefully upgreaded and home includes a newer A/C system. Enjoy the flexibility of a spacious loft that can easily serve as a 5th bedroom, home office or playroom. Additional highlights include ceiling fans throughout, a security system and garage is equipped with storage cabinets and overhear racks. Step outside to a beautifully landscaped front yard with an automatic sprinkler system and backyard filled with mature fruit trees prefect for outdoor entertaining or relaxing in your private oasis.The concret perimeter adds a polished touch and home is truly move-in-ready. Do not miss this opportunity to live in a highly sought neighbourhood near excellent schools....
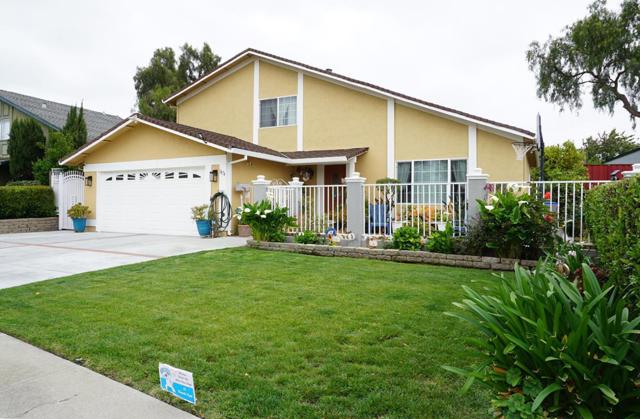
Cypress
11229
Fontana
$1,900,000
1,530
3
2
Build next to a new beautiful church on this flat lot on the path of development 47,920 sq. ft. near I-10, I-60, I-210, I-215 and I-15 FWYS This property is located across Amazon warehouse/distribution center in Fontana. Great opportunity for developers. SFR structure. Sold AS IS. There is a small shop and small storage space next to the garage. Sold for land value, as is in its present condition. Seller open to reasonable offers.
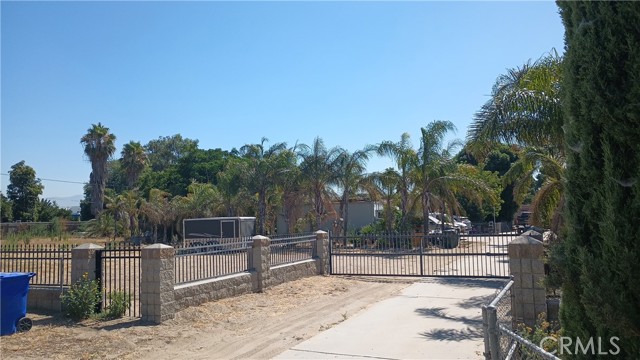
Van Ness
1728
Los Angeles
$1,900,000
2,517
4
3
Step into this charming 2-story Craftsman Home nestled in one of Los Angeles' most iconic and convenient neighborhoods, Hollywood. This beautiful 1916 home was COMPLETELY REBUILT IN 2013 as closely as possible with original design and charm, with new HVAC, new plumbing, new stucco, new roof, new flooring, and MORE, essentially making it a newer single family residence. As you enter through the front door, past the serene COVERED PORCH, you'll be greeted by a spacious living room and a family room which leads to a cozy dining area with ample space for large dinners. The numerous and inviting windows throughout the house with high end wood paneling and luxurious wood moldings, combine with the original mahogany and maple flooring, giving the home true character and elegance. All the while, the home has numerous modern touches such as SOLAR PANELS (PAID-OFF-lease,) central A/C, and CCTV / Nest systems. The kitchen comes equipped with luxurious wood cabinets that provide plenty of storage, and an extra large built-in THERMADOR refrigerator, making this a chef's dream kitchen. Breakfast nook and bar, that can be considered another dining room, comes along with this lovely kitchen. A full generously-sized bedroom and full bathroom are on this bottom floor, along with separated laundry room / area with direct access to the spacious backyard from the kitchen and laundry area. Upstairs you will find three bedrooms, EACH WITH THEIR OWN WALK-IN CLOSETS. The main bedroom suite comes attached with a main bathroom featuring a jacuzzi bathtub, along with dual sinks for maximum luxury and convenience. A tremendously large balcony / patio overlooking the backyard come along with this exquisite main bedroom suite. The other two generously and I mean VERY LARGE sized bedrooms (that is hard to find nowadays,) have windows all over, allowing natural light to pour in facing the front of the home. A full sized bathroom on the 2nd floor round out this level of the house. The home also has a BASEMENT that has EXTRA space for STORAGE. In the expansive backyard, you will find a covered patio facing a large grass area that currently features a playground. So much space and possibilities as this home already has plumbing ready for, and is sitting on an almost 7,000 sq ft lot and zoned RD 1.5, giving it real potential for an ADU. A true gem in this super convenient, but quiet location, just one minute from the 101 freeway, and near prime Hollywood, while simultaneously just minutes to Koreatown, Silverlake, and Los Feliz! You don't want to miss this opportunity to call this VERY FAIRLY PRICED character and charm filled house, YOUR home!
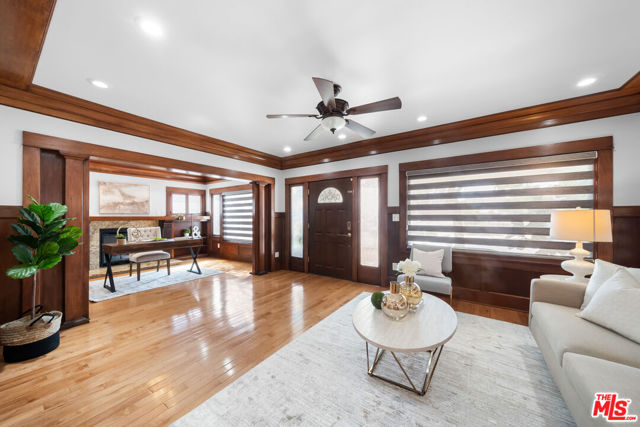
Catalina
308
Avalon
$1,900,000
1,928
4
3
Catalina Island - Duplex! This stunning Spanish-style property is one of the best that Catalina Ave. has to offer. Located just up the street from the Green Pleasure Pier, this beautiful home has been family-owned for over 50 years, providing generations of enjoyment. 308/310 Catalina Avenue has not been on the market since 1971. Centrally located on the flats, it is within walking distance to much of what Avalon has to offer—just 1 block from the grocery store, 2 blocks from the golf course, and only 3 blocks from the harbor, downtown beaches, restaurants, and shops. Built in 1950, the upstairs and downstairs feature identical floor plans, each with 2 large bedrooms, a full bath, a kitchen, dining area, and a spacious living room, all accented by a wood-burning fireplace with Batchelder tiles for added warmth and charm. This property takes you back in time with antique fixtures, glass doorknobs, and built-in features. Additional highlights include the original wood floors, large closets, and an enormous backyard (a rare find by Avalon standards), perfect for entertaining family and guests alike. The backyard also has a plumbed stainless steel fish cleaning sink, an outdoor shower, and a full garage with a free-standing washer and dryer serviced by a third water heater. The property has its own driveway for convenient off-street parking and is situated on a large lot. Don’t miss this rare opportunity to own one of Avalon's best properties, located on arguably the best street in the flats.
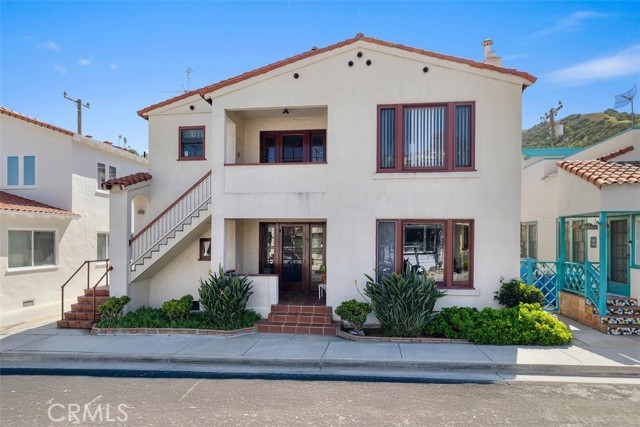
Ridgeway
3104
Orange
$1,900,000
2,729
4
3
Don't miss this One of a kind GEM ! Very unique End of cul-de-sac location with a private gate, long private driveway & 3 car garage. This wonderful Pool Home is an Entertainers dream, huge backyard with oversized covered patio, jacuzzi, large swimming pool, BBQ area and over 20 fruit trees. Master Bedroom has a huge oversized Balcony with Panoramic View and City light, enjoy the ocean breeze as the sun sets every evening in the Backyard. Gorgeous Kitchen with oversized island , High-end quarts stone made in Spain, Thermador build-in side-by-side refrigerator and oven range. The Kitchen has it's own custom designed balcony with view. Large Master bedroom with dual shower, double sinks and jacuzzi tub. Master bedroom retreat with cathedral ceiling and upstairs office, custom walk-in closet with built-in's. Extra large Family room with Fireplace, Living Room with cathedral ceiling and a Formal Dining room. Just minutes from shopping , dining, entertainment, and easy freeway access (55,91 and toll roads). A-Rated school district, including top schools such as Villa Park High.
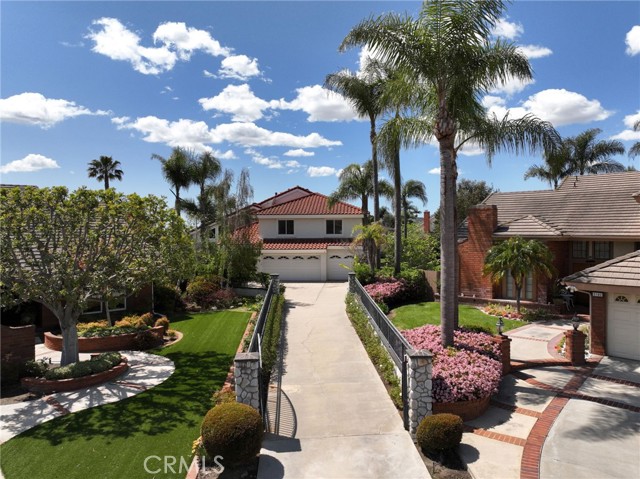
Vista
4511
San Diego
$1,900,000
1,220
3
2
This is a wonderful one story house, you'll notice with it's red walk way leading to a 3 bedroom, 2 bath home in the heart of Kensington. It has an upgraded kitchen, new painting, new window coverings, upgraded baths, appliances, vinyl flooring, fireplace & a recent new roof & central AC/Heat. This house has a detached garage that is being renovated with electricity & plumbing for a perfect little Granny Flat, teen room or office.
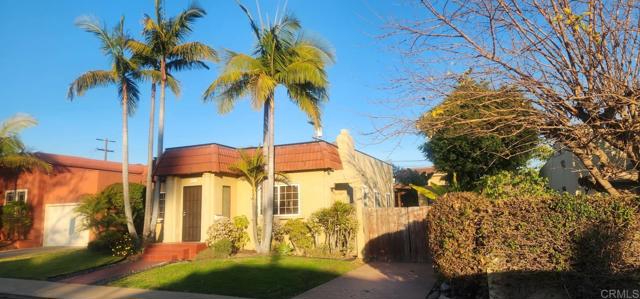
Longbranch
312
Simi Valley
$1,900,000
4,366
5
4
Nestled on a prime corner lot in Country Lane, this beautifully remodeled estate stands as one of the most breathtaking properties in the area. Guest House, pool, spa, all set on half an acre, the home encompasses 3,900 square feet of luxurious living space in the main residence, with an additional 450 square feet in a charming detached guest house. The outdoor area is equally impressive, offering a sparkling pool, spa, and a beautiful pond, all perfect for relaxation and outdoor entertaining. Upon entering the main home, you're welcomed by a grand open living area, complete with a striking shiplap ceiling that adds character and warmth to the space. New wood-like flooring flows throughout the home, creating a cohesive and inviting atmosphere. The main floor features a spacious bedroom and bathroom, ideal for guests or family members seeking privacy. A generous bonus room provides endless possibilities, whether you envision it as a luxurious master suite, a media room, or a playroom. The fifth bedroom, currently used as an office, boasts custom wood accents and a brick floor, offering a cozy and stylish workspace, though it can easily be converted back into a traditional bedroom if desired. The heart of the home is the expansive open concept kitchen, designed for both functionality and style. It features two sinks, Viking stainless steel appliances, freshly painted cabinets, and beautiful granite countertops. Whether you're an aspiring chef or simply enjoy entertaining, this kitchen is sure to impress. Upstairs, the master retreat is a true sanctuary, offering a private sitting area, a balcony, and a marble fireplace that adds a touch of elegance. The master bath has been meticulously remodeled with porcelain tile floors, dual vanities, a soaking tub, a custom stone walk-in shower, and two spacious walk-in closets. Three additional guest bedrooms are generously sized, each offering stunning views of the surrounding hills, providing a tranquil environment for rest and relaxation. The backyard is designed for ultimate entertainment and leisure, featuring a covered patio, a large grassy area, and a pebble tech play pool and spa, ideal for cooling off on warm days. The lovely pond adds to the peaceful ambiance, while direct access to horse trails behind the property enhances the appeal for equestrian enthusiasts. The detached guest house is equally impressive, with its own kitchen, full bath, and sliders that open directly to the pool area, providing the perfect space for guests, in-laws, or a private retreat. Additional upgrades include owned solar panels, three AC units, a new gas line, and a 3-car garage with RV access. The home is situated within a community that offers horse facilities and miles of scenic trails, perfect for outdoor exploration. With Coyote Hills Park nearby, the property offers the best of both luxury and outdoor living, making it an ideal place to call home.
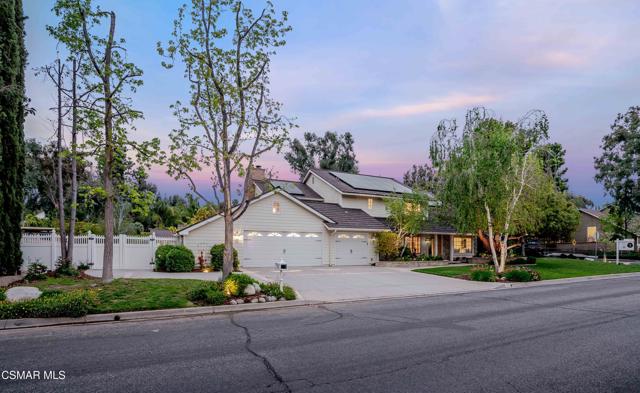
Stone Creek
57825
La Quinta
$1,900,000
2,879
4
4
Welcome to Stone Creek Ranch, a private & gated enclave where LUXURY, SERENITY and seamless indoor-outdoor living converge. This stunning pool home, built in 2024, sits on the LARGEST and most ELEVATED lot in the neighborhood--nearly half an acre--offering unmatched PRIVACY, breathtaking MOUNTAIN VIEWS, and unforgettable sunrises & sunsets. With over $250K in PREMIUM UPGRADES, every inch of this home has been thoughtfully designed for modern desert living. The backyard is a true RESORT-STYLE RETREAT, featuring $125K in upgrades, including a CUSTOM 560 sq. ft. pool & raised spa w/cascading waterfalls, a 1,750 sq. ft. paved entertainment area w/a built-in outdoor kitchen, and a spacious side yard ready for your personal touch--imagine pickleball, a firepit, bocce, or even a putting green. Inside, the home showcases wide-plank Provenza luxury flooring throughout, a chef's kitchen w/Jenn-Aire Pro Series stainless appliances, a massive 48' side-by-side fridge/freezer, quartz countertops & full-wall backsplash, custom pendant lighting & abundant storage. The heart of the home is the 240 sq. ft. Arizona/California room--an ENTERTAINER'S DREAM with a built-in wet bar, gorgeous gas fireplace & full-width sliding glass doors that open entirely to a covered patio, blending indoor comfort w/the beauty of the outdoors. The luxury primary suite captures sweeping mountain views & includes a spa-inspired 150 sq. ft. bathroom w/dual vanities, a soaking tub, an oversized luxe shower w/a built-in bench, private water closet & an expansive walk-in closet. Additional upgrades include a remote-controlled 5-ft Primo fireplace, every optional cabinet & countertop upgrade available, a comprehensive smart home technology package, OWNED 7kW SOLAR (low electricity cost), Tesla charger in the garage, video security & full block wall fencing for privacy. With low HOA dues and a location just minutes from hiking and biking trails, Lake Cahuilla, Old Town shopping and dining, world-class golf & the Polo Grounds, this home offers the best of luxury desert living w/space, style, and sophistication.
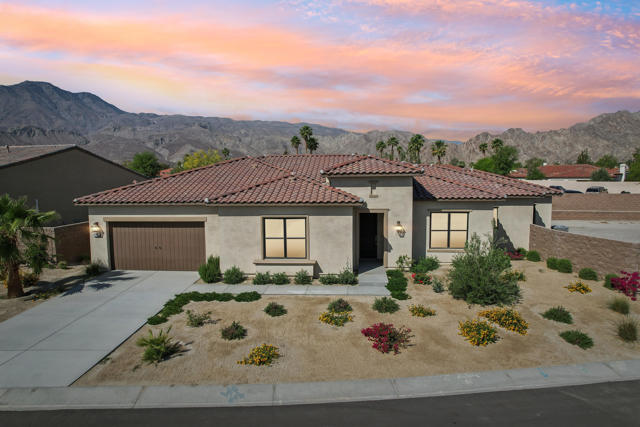
Bachelor Valley
10950
Upper Lake
$1,900,000
1,600
3
2
Absolutely beautiful ranch for cattle, horses, walnuts, you name it. Located at the NE corner of Bachelor Valley, this romantic setting is going to make someone's estate dreams come true. A total of 240 acres divided into 6 legal parcels with Certificates of Compliances on file with the County. The valley floor is just over 40 acres and has walnuts planted at the front with cattle and horses grazing on the north end. A pond for irrigation is located at the SE corner, holding over an acre foot of water. Two wells are dug near this that have also been used for irrigation, with a domestic well located near the 3bd, 2 ba farmhouse. Three phase power at the pond. The rolling hills above the pasture have breathtaking views. Deer and turkeys are always here, and occasionally elk also show up. The house and shop could use some TLC, but the property itself is VERY nice.
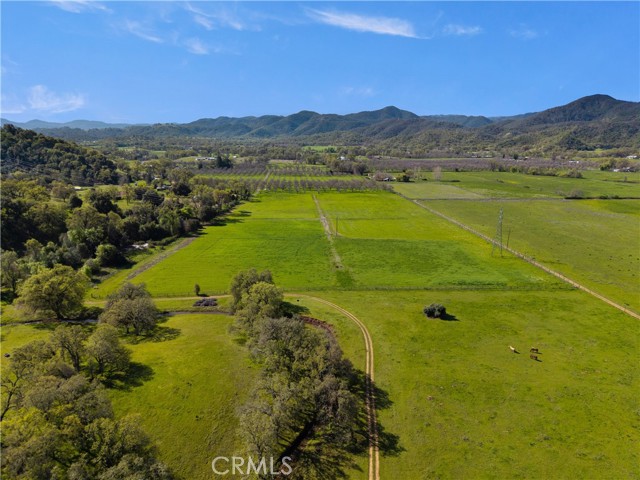
Coronet
4450
Encino
$1,900,000
2,525
3
3
Welcome to 4450 Coronet Drive, an expansive, single-story ranch retreat nestled on a quiet street in the heart of Encino Hills. Just moments from Ventura Boulevard's vibrant dining, shopping, and entertainment scene, with quick access to Mulholland and the Sepulveda Pass for an easy Westside commute, this home offers the best of both worlds.Set on an impressive 15,000+ sq ft lot, this mid-century gem spans over 2,500 square feet and features a spacious, family-friendly layout that effortlessly blends iconic 1950s design with the California indoor-outdoor lifestyle.Flooded with natural light through floor-to-ceiling glass, the main living area showcases green views from every window. A large living room with vaulted ceilings and sliding glass doors opens directly to the backyard, creating a seamless entertainer's flow. The separate dining room offers a picture window framing the San Fernando Valley, French doors to the patio, and a custom built-in hutch.The galley-style kitchen with an eat-in breakfast nook is ready for your vision, an ideal space to design your dream kitchen. There are three over-sized bedrooms plus a generously sized den or office that could easily serve as a fourth bedroom. Ample closet and hall storage space add to the home's practical appeal.Newer hardwood floors and a freshly painted interior provide a clean, move-in-ready canvas. Step outside to a private backyard oasis featuring a sparkling pool, multiple patios for entertaining, and two artificial turf areas perfect for play, lounging, or enjoying the peaceful, lush surroundings. Take in sweeping Valley views and enjoy a front-row seat to the 4th of July fireworks show.Additional highlights include a detached two-car garage with a covered breezeway leading directly to the kitchen. Fireplace is decorative only and has not been used by the sellers.Offered as-is, this is a rare opportunity to capture a slice of mid-century magic and re-imagine it into your next-generation dream home.
