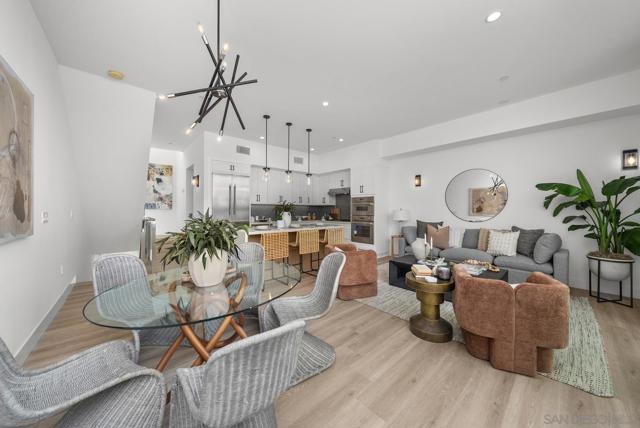Search For Homes
Form submitted successfully!
You are missing required fields.
Dynamic Error Description
There was an error processing this form.
Sattes
6445
Rancho Palos Verdes
$1,950,000
2,697
4
3
Welcome to 6445 Sattes Dr nestled in the quiet Monaco neighborhood of Rancho Palos Verdes.This one level home features 4 bedrooms 2.5 bath with 2697 sq ft living space, 3 car garage and a swimming pool with a hot tub on a huge flat lot of appx 15011 sq ft. Open entry way. Walk into the living room, formal dining and the family room with beautiful granite flo ors. Large living room with a cozy wood burning fireplace and high ceilings. Formal dining area . Spacious kitchen with lots of cabinets and counter space. It features tiled floors, bay windows, double oven, dishwasher electric stove, refrigerator, and recessed lights. Walk in pantry in kitchen for additional storage space. Refrigerator with ice maker is only 1 year old. A good size family room and a wet bar for family entertainment. You can have access to the custom built pool from the family room and the master bedroom. Enjoy the pool and the hot tub during summer months with your family and friends. Nice big backyard for entertainment. The pool was refurbished about 6 years ago. The half bath has granite floors and counter tops. The second full bath has tiled floors, granite counter tops. All bedrooms are carpeted and with mirrored closet doors. Master bedroom has sliding doors that opens into the backyard and the pool. Recessed lights. Huge master bath with tiled floors, walk in closet, granite counter tops,granite shower walls, and a bidet. Forced air heating unit was replaced few months ago. 3 car garage with access to a storage room. The storage room or loft was there when the owner bought the home 30 years ago. Could be used as office. Paved front driveway and much much more. Prestigious Peninsula School district.
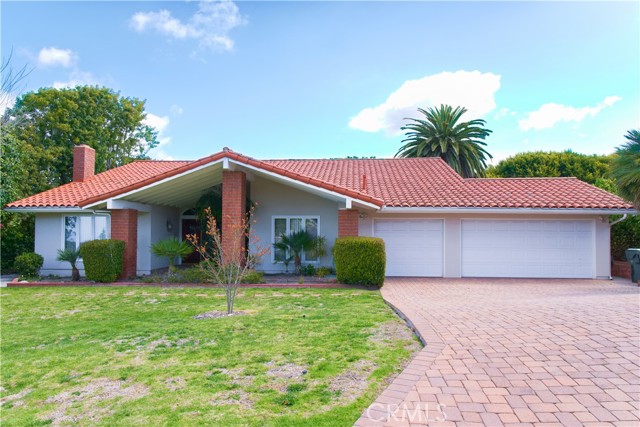
Trino
19362
Yorba Linda
$1,950,000
2,426
3
3
Nestled in a serene cul-de-sac adjacent to Yorba Linda Country Club, this stunning three bedroom, two-and-a-half-bathroom home offers the perfect blend of privacy, elegance, and modern comfort. Situated on a gated flag lot with added privacy wall, this 2,426 sq. ft. residence sits on an expansive 14,208 sq. ft. lot, providing a secluded oasis with opportunity to expand up or out. Step into an immaculately maintained home where attention to detail and pride of ownership shine throughout. The master bedroom features beautiful, exposed beams, rich hardwood floors, and French door access to the tranquil backyard. A warm and inviting library sitting room features built-in bookshelves and a cozy fireplace, perfect for quiet retreats or productive work-from-home days. The home also features fully remodeled bathrooms, laundry, and kitchen, Culligan water softener system as well as a 2-car garage and extended driveway. The backyard is a true sanctuary, transporting you to a private paradise with lush fruit trees, a flourishing garden, and a hidden deck for ultimate relaxation. Entertain effortlessly with a sparkling peppletech saltwater pool, a cozy outdoor fireplace, and multiple serene spaces designed for tranquility. All this within easy reach of Imperial Highway, the 91 Freeway, and the premier shopping, dining, and entertainment at Yorba Linda Town Center. With no interior steps, this single-story gem offers effortless living in an unbeatable location. Don’t miss the opportunity to call this Yorba Linda retreat your home!
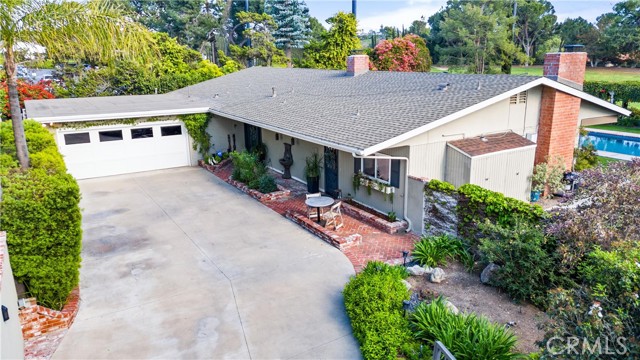
Dorothy
10712
Villa Park
$1,950,000
3,145
5
3
This is a once-in-a-lifetime opportunity to own a home like this, with timeless southern flair and elegance in the heart of Villa Park, a rare find, especially at this price point. Situated on a sweeping corner lot, within a tranquil cul-de-sac, this home exudes charm and sophistication, and that’s just the beginning. I’m not sure what will impress you most; the stately front porch, adorned with grand white pillars, the sky high ceilings as you enter the living room through the graceful double entry doors, the formal dining room, perfect for entertaining, comfortably seats 10 and features a full wall of built-ins, a serving counter, and an abundance of storage. Many will love the open-concept kitchen and family room that are designed for modern living, boasting an extended island that enhances the space's functionality and appeal. For fashion enthusiasts, a boutique-style closet—converted from the fifth bedroom—offers multiple drawers, hanging areas, and tons of shoe storage, a central bench with a locking island of drawers, and a built-in hidden ironing board. This space can easily revert back to a bedroom if desired. If you’re like me, you’ll love the resort-like backyard oasis, with an expansive patio, equipped with surround sound speakers, designer lighting, dual electric heaters, and three ceiling fans, ensuring year-round comfort, all proudly perched on the luxury Sandstone Mocha Pavers. The beautifully designed boulder and rock saltwater pool, spa, and waterfall are so inviting and perfectly placed within the yard. The professionally designed landscaping not only provides privacy around the entire yard, but has been lovingly maintained over the years. For evening enjoyment, the exterior lighting has been meticulously placed, giving breathtaking illumination throughout the home and yard. This home has so many upgrades and enhancements that they couldn’t be listed here. Close to major freeways and toll roads.
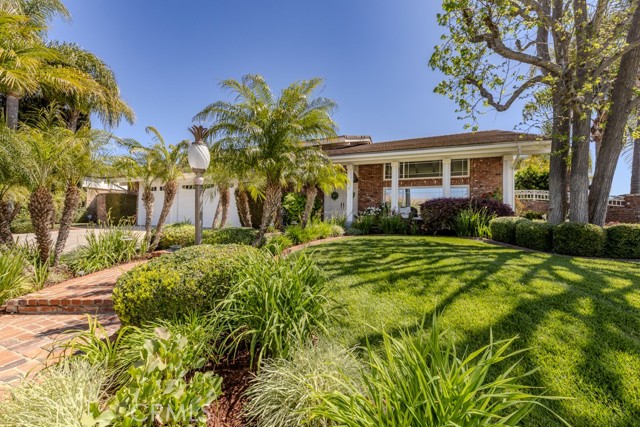
West View
6322
Orange
$1,950,000
2,584
4
3
A Million Dollar Location with AMAZING PANORAMIC 180 View TO CATALINA and beyond. The home is located across the street from the COMMUNITY POOL/SPA and TENNIS/PICKLEBALL COURTS. Features include all four bedrooms on the second floor. Spacious Living Room with vaulted ceilings and beautiful fireplace. Formal Dining Room, Kitchen with granite counter tops. Adjacent spacious Family Room. 3 car garage. Inside laundry room. Wet Bar. Tile roof, Central Air Conditioning. This is a guard gated area. Inside of home is original and needs some TLC. Perfect for investor or buyers looking to change to their personality. If you are looking for a home with MILLION DOLLAR PANORAMIC VIEW this is the one. Located Close to parks, shopping, freeways, jogging trails, Peters Canyon.
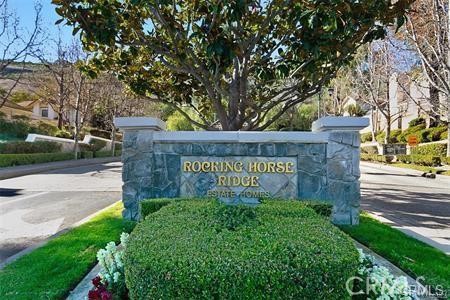
Lobata
466
Irvine
$1,950,000
2,914
4
4
**Irvine School District! Lowest Price on New Construction Townhomes at Irvine School District, building in March 2025!** Confirmed to be in the Irvine School District, High School Portola high , Solis Park (k8)! This property is priced at $1.95 million, nearly $400,000 below the market price. The unit price is only $668 per square foot and includes both a front yard and a backyard. The interior boasts 2,914 square feet, featuring 4 bedrooms and 3.5 bathrooms. One of the bedrooms is conveniently located on the first floor, and there is a rooftop activity room with a large enclosed area. The home is just a 2-minute drive from Soil Park (which serves kindergarten to middle school) and the highly regarded Portola High School, as well as a 5-minute bike ride! The house includes a two-car garage equipped with a Tesla charging station, a washing machine, and paid-off solar system. The HOA fee is only $260, the base tax rate is 1.07%, and there is a Mello-Roos assessment. This is a modern and spacious home with a proposed design that accommodates a variety of activities. Below are the key features: 1. **First Floor**: - An open concept floor design enhances the fluidity of the living space. - A second bedroom is available for guests, children, or as a home office. 2. **Second Floor**: - Three additional bedrooms provide ample space for family or guests. - The luxurious owner's suite serves as is a private retreat with en-suite facilities. 3. **Third Floor**: - A bonus room adds versatility to the living space and can be used as a media room, game room, or hobby space. This room opens to a covered deck perfect for hosting guests or enjoying the outdoors. Below market price for a rare property suitable for both homeownership and investment! The house is virtual staged /upgraded. Walking instruction: see the last picture. (Find JUNCO &SORA ROAD, GO ALONG SORA ROAD AND TURN LEFT )
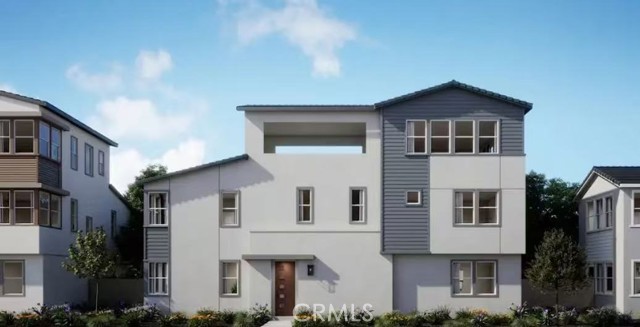
Village
4701
Long Beach
$1,950,000
2,550
3
3
Lakewood Village Area This 3 Bed | 3 Bath + Office | ADU | 2,550 SF + 700 SF ADU is a must see gem! Welcome to 4701 E Village Rd, where luxury living meets modern design in one of Long Beach’s most coveted pockets—just minutes from Cal State Long Beach. This single-level, fully remodeled home offers high-end finishes, a beautifully designed floor plan, and an absolutely gorgeously renovated detached guest house / ADU in the rear. From the curb appeal to the contemporary interiors, every detail has been reimagined. The home boasts brand-new systems throughout—new plumbing, HVAC, roof, dual-pane windows, doors, floors, cabinets, and more. A sleek modernized chef’s kitchen with top-of-the-line appliances and custom cabinetry opens seamlessly into the main living areas, perfect for entertaining or relaxing in style. This home has it all! Step outside and be wowed by the resort-style backyard with a therapeutic spa, mature trees front and rear landscaping, and a private courtyard dining space that flows directly into the home’s heart through expansive glass doors. And a bonus and fabulous feature is the detached 700 SF guest house (ADU)—fully updated and ideal for extended family, rental income, or a stylish home office/studio. Highlights Include: • 3 Spacious Bedrooms + Office | 3 Spa-Inspired Baths • 2,550 SF Total Living Space (including 220 SF addition per seller) • 700 SF Renovated ADU with its own entrance • All-new plumbing, HVAC, electrical, roof, doors, and windows • Designer kitchen with high-end appliances and finishes • Modern, open-concept layout with great natural light • Gorgeous courtyard + outdoor dining space with chandelier • Private backyard retreat with pool, lush landscaping, and custom hardscape • Prime location: Quiet street near restaurants, shopping, and CSULB Located in a tranquil, tree-lined neighborhood, this home is the perfect blend of comfort, sophistication, and versatility. Whether you're entertaining by the private yard or working from your designer office, it's the ultimate lifestyle upgrade. This is a highly desirable area known for quiet residential streets, proximity to parks (like El Dorado Park), good schools, and convenient access to restaurants, shopping, and freeways. Millikan High is a highly regarded public high school known for: ACADEMY pathways (like COMPASS, PEACE, MBA, QUEST, and more). Active athletics and arts programs. It's a major draw for families moving into Long Beach.
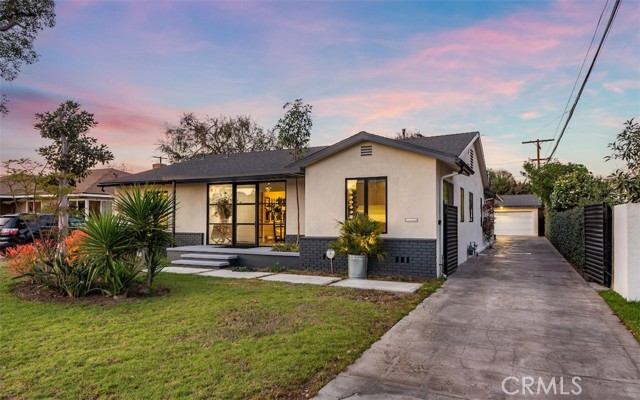
Via Mariposa Norte
7102
Bonsall
$1,950,000
3,512
3
4
Immaculate and energy-efficient estate in the exclusive gated equestrian community of Saratoga Estates—set on 2.42 useable acres with direct access to private riding trails. This retreat-like home offers peaceful horse facilities, a spacious upstairs bonus room, and refined living surrounded by white rail fencing and mature landscaping. Step through the grand foyer and admire the bright layout with wood plank flooring, crown molding, and elegant art niches. Trey ceilings elevate the formal dining room, while the living room features a cozy fireplace and large windows that frame serene views. The kitchen is designed for both beauty and function, with granite counters, a broad island with bar seating, stainless steel appliances, Sub-Zero fridge, gas cooking, under-cabinet lighting, and seamless connection to the living area—ideal for entertaining or everyday life. The main-level primary suite features a private sitting area, trey ceilings, walk-in closet, and a luxurious bath with soaking tub and walk-in shower. A second downstairs bedroom provides flexibility, while upstairs includes another private suite, full bath, and a large bonus room/office with built-in shelving. Additional features include fully paid solar, whole-house water filtration, Wynstan security screen doors, a dedicated laundry room, and travertine flooring. Outside, enjoy dual backyard awnings, a fenced riding arena, two-stall barn, feed room, and direct trail access—an exceptional blend of equestrian lifestyle and modern comfort. Immaculate and energy-efficient estate located in the exclusive gated equestrian community of Saratoga Estates — situated on 2.42 useable acres with direct access to private riding trails. This striking 3,512 square foot retreat-like home affords 3 bedrooms, 4 bathrooms, a spacious upstairs bonus room, and peaceful horse facilities, all within a private, fenced setting surrounded by white rail fencing and mature landscaping. Step through the grand foyer entry and admire the bright open layout with wood plank flooring, crown molding, and elegant art niches. Trey ceilings elevate the formal dining room, while the living room is anchored by a cozy fireplace and framed by windows that invite the serene outdoor views in. The open concept kitchen is bright and airy with granite counters, a broad center island with bar seating, stainless steel appliances, built-in sub zero refrigerator, gas cooking, ample cabinet storage with under cabinet lighting and is open to the living room creating the perfect flow for everyday living and entertaining. The primary suite is privately located on the main level and boasts trey ceilings, a dedicated sitting area, a large walk-in closet, and an ensuite bath with dual vanities, soaking tub, and walk-in shower. A secondary bedroom is also located on the first floor, while the third bedroom/second master suite, full bath, and spacious bonus room/office with built-in bookshelves are privately situated upstairs. Additional upgrades include a fully paid-off solar system, whole-house water filtration system, Wynstan anti-burglar and fire screen doors, a dedicated laundry room with folding counter, and beautiful travertine flooring in key areas. Outdoors, escape under the dual backyard awnings and enjoy this peaceful equestrian haven, complete with a fenced riding arena, two-stall barn, stable, feed room, and access to private community trails just beyond the backyard gate. All this with the added security of a gated community, making it a rare blend of country living and modern comfort. This Saratoga Estates gem is not to be missed!
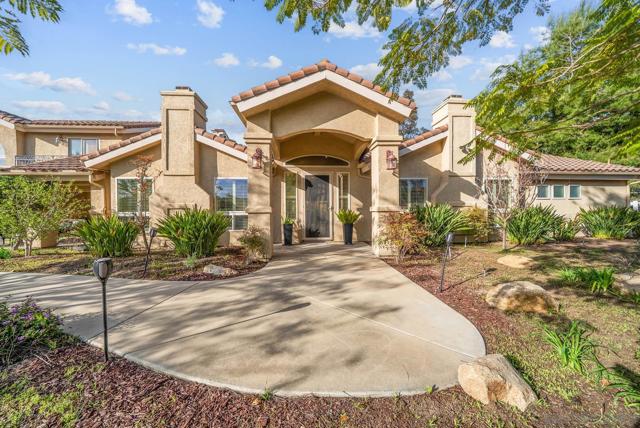
Basil
2644
Los Angeles
$1,950,000
2,359
3
3
Three-bedroom home located in highly desirable community of Bel Air Ridge HOA, with Primary Bedroom Suite on the FIRST floor. Two additional bedrooms and bathroom upstairs. Large living room with vaulted ceilings, decorative fireplace, wet bar & hardwood floors. Remodeled Kitchen with Viking range. Large family room with decorative fireplace & dining area with abundance of natural light. Green belt view in private backyard. Bel Air Ridge enjoys resort style amenities including 2 pools, spa, state of the art gym, tennis courts, pickleball courts, racquetball courts, club house along with private parks. Security is provided by 24/7 patrol car, Roscomare Road Elementary School district, close to prestigious private schools, close to Beverly Glen Shopping center.
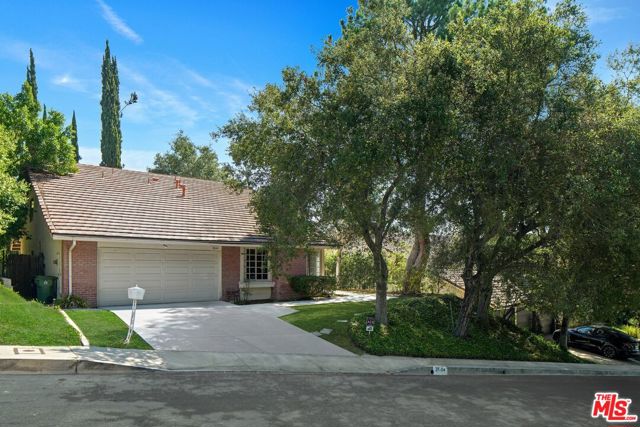
Mission Drive West
49360
La Quinta
$1,950,000
2,924
3
4
Premium fairway sophisticated Encanto 2 with newer pool, custom pavers throughout exterior, newer AC, refinished millwork, upgraded furniture & accents and custom finishes and hard surfaces throughout. Rancho La Quinta Assessment is fully paid off by Seller. After passing through the tranquil pavered entry courtyard, an opaque glass & wood door greets guests and once inside, volume ceilings and large walls of glass offer a spacious feel and the Fleetwood sliders frame views of the newer pool, raised spa and 14th hole of the Jones Course. The chef's kitchen offers stainless steel appliances, refinished cabinets and recently installed Taj Mahal counters with an elegant glass tile backsplash. This area presides over the family room that features a custom and rich entertainment center and impressive fireplace. The main bedroom suite features plantation shutter and opens directly to the custom pool and spa. The main bedroom suite offers a lavish bath with high-finish marble floors, granite counters, tub, two walk-in closets, private commode and dual entry shower with mitered glass. For extended stay guests, there's a 2-room guest house that's currently configured with 3 beds. Property features include a custom stainless steel bbq station poolside; long and spacious driveway; formal living and dining room with shutters; elegant powder room with granite counter and spacious laundry room with granite counter; lake and golf course views; newer water heater and newer AC condensers; pool built from scratch in 2018 with custom pavers that wrap around the property; water softener; location that affords sun during the cooler seasonal months and shade in the Spring and summer; marble flooring in main living areas and plush carpeting in the bedroom suites; What's more---the special assessment of $27,866 for capital improvements of the club house, sports center & new fitness center has been fully paid off. Turn-key furnished.
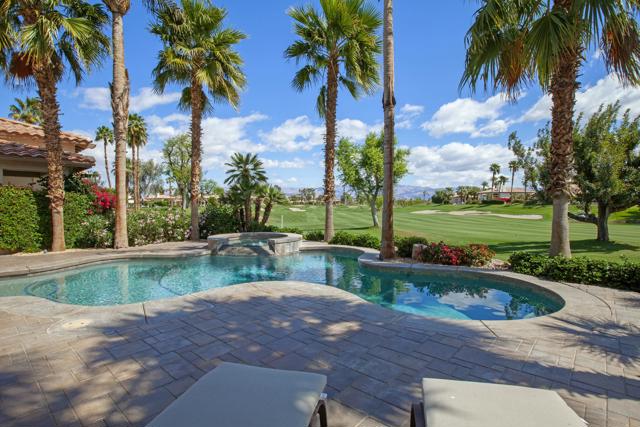
Chorus
243
Irvine
$1,950,000
2,780
3
3
2022 Newer beautiful 3 bedrooms 2.5 baths corner lot home located in the Great Park Community. Bright Living Room, Beautiful Kitchen and Dinning Area with Sliding Door Facing the Front Yard. Master Bedroom has Luxury Bathroom and Walk-in Closet. Two Secondary Bedrooms share with another Full Bathroom. Nice Front Yard plus third floor bonus which can be used as another bedroom or office. Award winning Irvine Unified school, minutes from world class restaurants, shopping center, water park.The community consists of a palyground and resort-style pools. You will also be in close proximity to exciting shopping, dining and entertainment. 5 miles to Irvine Spectrum, 12 miles to UC Irvine, South Coast Plaza and Santa Ana Airport and 14 miles to Laguna Beach.
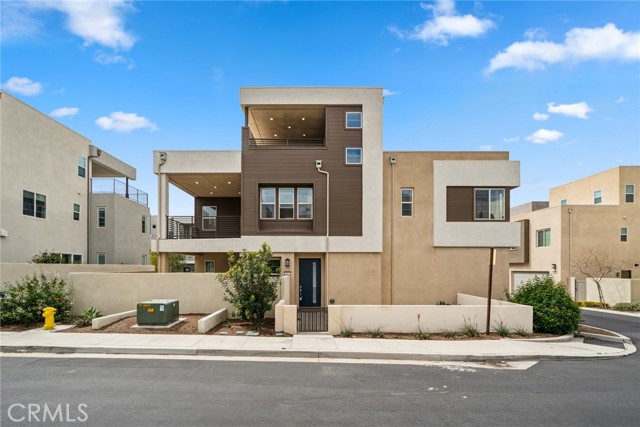
Rivington
1406
Irvine
$1,950,000
2,548
3
3
Discover contemporary elegance in this never been lived two-story 3-bedroom + den/office, 3-bathroom luxury condo at new Lexington community in Central Park West Irvine. Nestled in the heart of the Irvine Business District, this sophisticated residence offers an open, airy layout with stunning VIEWS of the community courtyard, cityscape, and surrounding hills from its fourth-floor vantage point. The first floor boasts a highly upgraded kitchen featuring top-of-the-line GE Monogram stainless steel appliances, sleek shaker-style cabinetry, and in-unit washer & dryer. The expansive great room is bathed in natural light and opens to a large private balcony with breathtaking city views. A spacious bedroom suite is also conveniently located on this level. Upstairs, the oversized primary suite is a true retreat, complete with a private balcony and a spa-inspired bathroom featuring a Roman tub and a full-height framed shower. An additional secondary bedroom suite and a generally-sized den/office complete the upper level. This home also comes with many pre-installed smart features, two assigned side-by-side parking spaces within a secure, gated parking structure. Lexington residents enjoy exclusive resort-style amenities, including a shaded lounge, barbecue area, TV and bar, table tennis on the second-floor terrace, plus a private gym and a dog park. Additionally, Central Park West offers state-of-the-art fitness center, yoga studio, outdoor pools, spa, clubhouse, playgrounds, and pickleball courts. With exceptional access to premier shopping, dining, entertainment, and top-rated healthcare facilities, Lexington at Central Park West delivers the ultimate in modern luxury living.
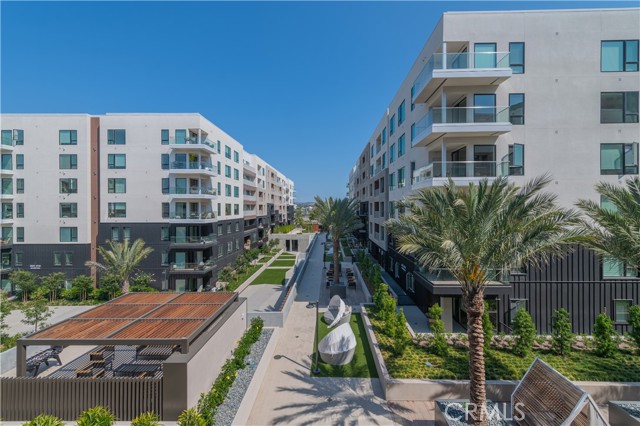
Hwy 198
39330
Coalinga
$1,950,000
4,163
4
3
Great opportunity to own this 995 +/- acre ranch up Warthan Canyon on Highway 198 with BLM access. There are breathtaking views throughout and total privacy. Three parcels are included. There are 13 outlets with 9 users who use the Warthan Canyon Water Co. which supplies water needs for the cattle ranch. There is also a well available for the home and pool. 4 bedrooms, 3 bathrooms, large master suite complete with bath and Jacuzzi tub, hardwood flooring in the living room, slate flooring in the bathrooms. The kitchen has granite counter tops, 6 burner gas range. An infinity pool with spectacular views, wrap around deck, mature landscaping, covered patio, 2 car attached garage, 4 car detached garage with a 30x60 shop, 2-5 ton heating & cooling units, comp. roof and so much more! Located just 10 miles West of Coalinga. The house currently rents as an Airbnb and generates about $60K a year with the potential to make more.
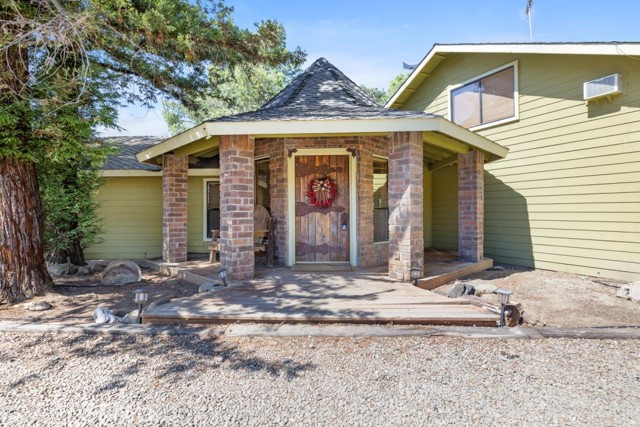
Buena Park
3820
Studio City
$1,950,000
2,688
3
5
Historic Streamline Moderne masterpiece combined with perfect livability perched on a hill in prime Studio City. Recognized as Historic Monument #918 by the City of Los Angeles for its "extraordinary design" and "master craftsmanship," the Lydecker House is a one-of-a-kind Art Deco residence that captivates from every angle. Designed by Academy Award-nominated special effects artist Howard Lydecker, this architectural gem seamlessly blends striking aesthetics with functional elegance. Property currently receives tax abatement through the Mills Act, providing the homeowner with significant tax savings (buyer to verify). Walls of windows curve gracefully around the home, creating dramatic curb appeal while framing sweeping hillside views from nearly every vantage point, whether inside or from the expansive rear deck. The impressive living room is highlighted by a soaring vaulted cathedral ceiling with exposed wood beams, drawing the eye upward while enhancing the warmth of the space. A floor-to-ceiling fireplace adds to the inviting ambiance, making it the perfect gathering place. The dining room's distinctive U-shaped windows and singular round porthole window are accented by round wood molding, crafting a unique and intimate setting for entertaining. The spacious kitchen continues the U-shaped motif, featuring an inviting breakfast nook framed by classic Art Deco glass bricks, a center island with breakfast bar, and double doors that open to the massive deck an ideal setting for an outdoor living and dining experience. Use your imagination to further enhance and upgrade the kitchen. The main level is designed for both entertaining and privacy. A powder room serves the social areas on one side of the home, while two bedrooms both ensuite offer separation and tranquil privacy. A bright, airy stairwell with a high ceiling and skylight leads to the upper level, where an open loft space, perfect for an office or creative retreat, precedes the home's piece de resistance: the primary suite. This stunning en-suite retreat boasts another magnificent wood-beamed ceiling and breathtaking panoramic views, evoking the feeling of floating above the city. Adding to the home's versatility, a sizable bonus room with a separate entrance sits below the main level ideal for guests, a private office, or creative space, complete with its own bathroom. For those seeking a masterfully designed architectural home that balances timeless style with exceptional living spaces, the Lydecker House is unparalleled.
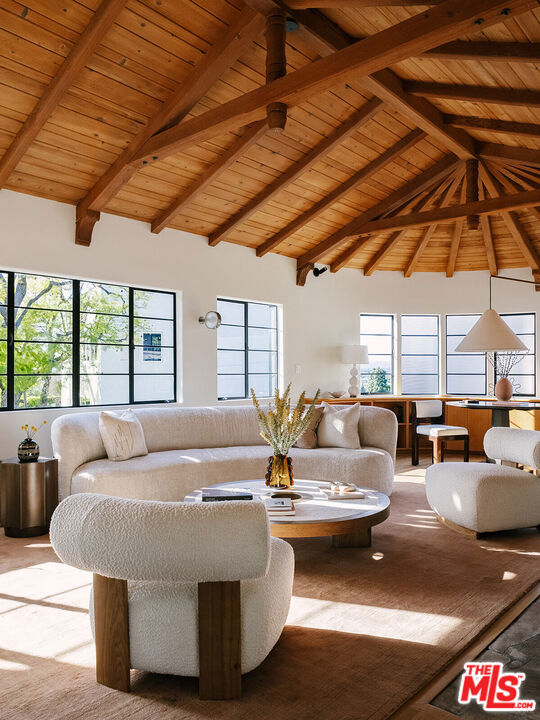
OCEAN Unit 808P
201
Santa Monica
$1,950,000
1,228
2
2
Best Romantic Unobstructed Views! Enjoy the prestigious lifestyle in one of the most favorable resort like living at Ocean Towers with breathtaking ocean, mountain, city views and mesmerizing sunsets. Full service building offering recreational amenities such as pool, spa, fitness room with sauna, meeting facilities, 24-hours concierge & security, valet parking, and maid service available upon request. Next to Santa Monica beach with activities all year around, parks, volleyball courts, walking and biking paths, grass areas for picnics and romantic strolls with breathtaking views and close proximity to high end shops and restaurants on Montana, Third Street Promenade and Ocean Ave. Spacious extensively remodeled with high end finishes with a great for entertaining floor plan, living and dining area with updated handsome wood flooring & a large balcony with incredible views of the ocean and Santa Monica mountains. State of the art high end electronics system & LED tv's. Modern kitchen with top of the line stainless steel appliances, custom made cabinetry with built-ins & espresso coffee machine, upscale oven & microwave, updated handsome wood flooring and breakfast area. Two master suites offering incredible views including a large master suite with luxurious bathroom with massaging jet tub and separate steam shower, dual sinks and large closets. Enjoy the Santa Monica Resort Like Lifestyle!
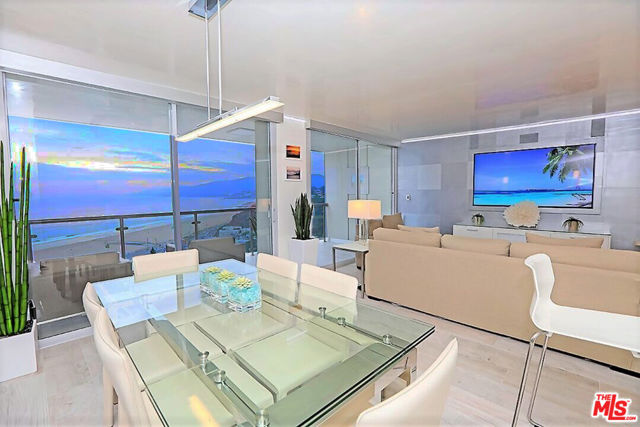
Sweetmeadow
22652
Mission Viejo
$1,950,000
3,057
4
3
Gorgeous remodeled Canyon Crest home located in a guard gated community on a cul-de-sac street. Enter into this beautiful home with large living room and dining room with high ceilings. The fabulous remodeled gourmet kitchen with stainless steel appliances including a built-in professional Viking range, Sub Zero refrigerator/freezer and breakfast nook all opening to the spacious family room with stone fireplace. Upstairs there are 3 bedrooms including the wonderful primary bedroom plus office/optional 4th bedroom with built-ins. The primary bedroom includes a large retreat with fireplace and a stunning remodeled primary bathroom with walk-in shower and freestanding bathtub. A large lovely backyard with covered patio, fireplace, fruit trees and plenty of room for entertaining. Features: Solar panels, shutters, water softener, crown molding, French doors, remodeled bathrooms, 3 fireplaces, 3 car garage including one tandem garage, custom window coverings, inside laundry room, option for 3rd car garage to be turned into another bedroom and beautiful custom touches. Near the community clubhouse with amenities including pools, 4 tennis courts, fantastic gym, banquet facilities, playground and more! Also, near Lake Mission Viejo offering boating, fishing, swimming and summer concerts.
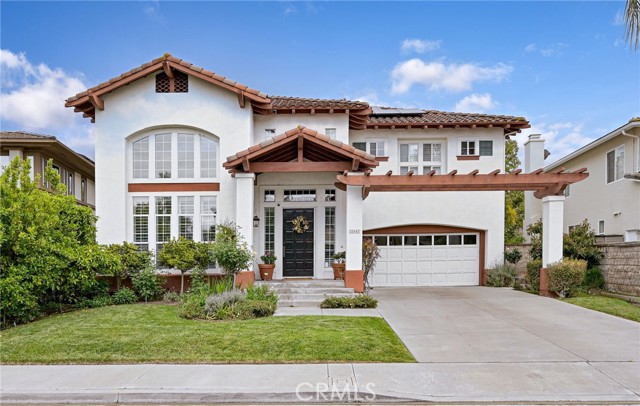
Santa Clara
243
Big Bear Lake
$1,950,000
3,767
6
4
Luxury Mountain Lodge in Fox Farm! Ultimate family retreat, offering endless activities. Nestled among towering pines in the quiet, centrally located Fox Farm neighborhood, this one-of-a-kind luxury lodge is perfect for residents and vacationers alike. Enjoy unparalleled access to the lake, skiing, national forest, golf, and shopping—yet with so much to do right on the property. Situated on a flat ½-acre estate, the outdoor space is a true haven for recreation and relaxation. The expansive pull-through driveway provides ample off-street parking, accommodating an RV or boat with ease. Family fun awaits with full-court basketball, beach volleyball, horseshoes, cornhole, and a heated spa, all in your own private backyard oasis. Step inside to discover a sprawling open floor plan designed for entertaining. The gourmet kitchen is a chef’s dream, while multiple master suites provide comfort and privacy. Numerous gathering spaces offer endless entertainment, from foosball and pool to poker nights and cozy fireside conversations. Whether hosting guests or creating lifelong family memories, this home has room for everyone. You won’t find another property like this in Big Bear!
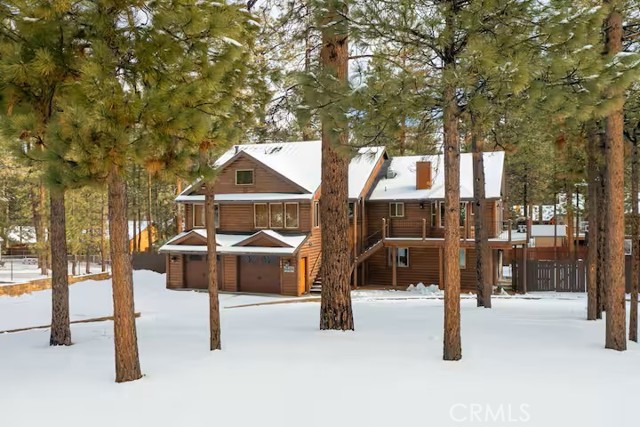
Ostronic
23042
Woodland Hills
$1,950,000
4,146
5
6
Brand new price!! Nestled in the prestigious Walnut Acres neighborhood of Woodland Hills, this breathtaking 5-bedroom, 5.5-bathroom home offers the perfect blend of luxury and comfort. The expansive open-concept living space is designed for modern living, featuring soaring cathedral ceilings in the living room that create an airy, grand atmosphere. The gourmet kitchen with Viking appliances opens seamlessly into the family room, providing the perfect space for entertaining. The spacious master bedroom is a true retreat, offering ample space, natural light, and a luxurious ensuite bath with all the amenities you could desire. In addition to the master suite, there are 4 generous guest bedrooms, each with its own en-suite bathroom, ensuring privacy and comfort for family or visitors. Step outside to your own private paradise, where a sparkling pool and hot tub invite you to relax and unwind in style. Whether you're hosting a summer party or enjoying a quiet evening, the backyard offers the ideal setting for outdoor living. This home truly has it all: privacy, luxury, and an incredible location. Don't miss the opportunity to make this dream home yours!
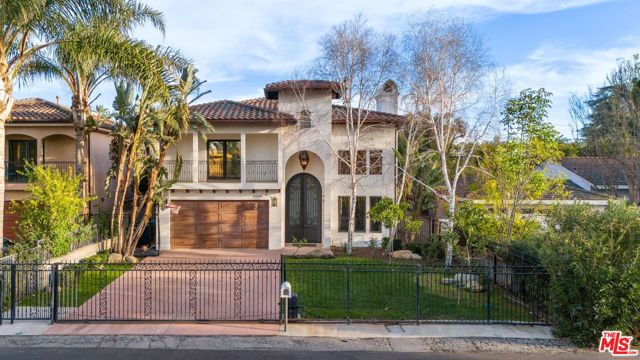
Bancroft
220
Irvine
$1,950,000
1,918
4
3
Welcome to 220 Bancroft, a refined two-story residence nestled within the prestigious Saratoga enclave of Stonegate, one of Irvine’s most sought-after communities with access to the best schools in town. Designed with both elegance and functionality in mind, this home offers a seamless blend of sophisticated finishes and modern comforts.A private courtyard and tranquil pathway lead to the charming Dutch door entrance, setting the stage for the warmth and luxury within. Upon entry, Provenza Siberian Oak wood flooring spans the first level, enhancing the home’s timeless appeal.The open-concept layout allows natural light to flood the kitchen, dining, and living areas, creating a bright and airy ambiance. The chef’s kitchen is a masterpiece of design, featuring granite countertops, white cabinetry, and a subway tile backsplash, while an extended granite serving area with glass-front cabinets adds both style and function to the adjoining dining space.The living room is a haven of comfort, where large windows invite the outdoors in, making it an ideal space for relaxation or entertaining.A downstairs bedroom with plush herringbone-patterned carpet is thoughtfully positioned near a full bathroom, offering convenience and privacy. Every bathroom in the home is meticulously upgraded, featuring rain-glass shower doors and travertine flooring, elevating the spa-like experience.Ascending to the upper level, the primary suite is a true sanctuary, highlighted by a raised coffered ceiling with crown molding and a custom-organized walk-in closet. The luxurious en-suite bathroom is adorned with custom tile flooring, a striking glass tile backsplash, a separate soaking tub, and soaring ceilings, delivering an unparalleled sense of tranquility.Two secondary bedrooms offer generous space and mirrored closet doors, while the upgraded upstairs bathroom showcases dual sinks, premium cabinetry, and an elegant glass backsplash.Step outside to a serene backyard oasis, where a covered trellis, ceiling fan, and elegant paver flooring provide the perfect setting for outdoor gatherings or quiet moments of relaxation.Living in Stonegate means enjoying resort-style amenities, including parks, pools, tennis and basketball courts, soccer fields, and playgrounds. With award-winning Stonegate Elementary, Woodbury Town Center, and the scenic Jeffrey Open Space Trail just moments away, this exceptional residence offers the ultimate in luxury, convenience, and an unparalleled living experience
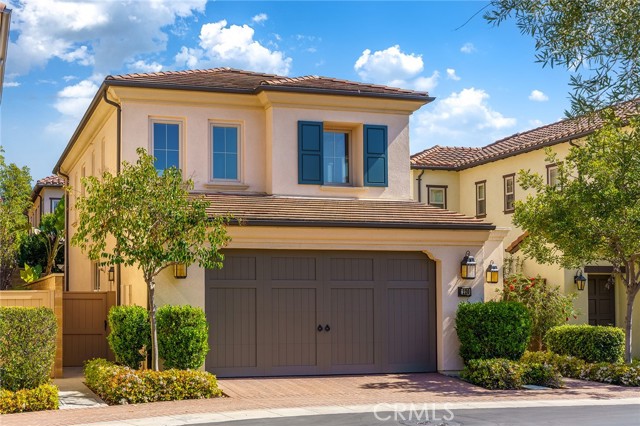
Hunters Hill
953
Walnut
$1,950,000
2,635
3
3
Welcome to your dream home! This beautifully maintained 2,635 Sq.Ft. two-story residence sits on a rare 20,297 Sq.Ft. large flat lot in the highly desirable city of Walnut. With 3 spacious bedrooms plus Den (potential 4th bedroom), 3 bathrooms, and plenty of room to entertain, this home offers the perfect blend of comfort, elegance, and potential. Key Features: High ceilings with lots of natural light, Formal living & dining rooms, Modern kitchen with separate wok room for stir-frying and other high-heat cooking techniques, ample storage, Cozy family room with fireplace, Upstairs primary suite with walk-in closet, dual vanities & huge private balcony with valley views, 3-car garage with extra driveway space. Resort-Style Backyard: Enjoy your own private oasis with a sparkling swimming pool, relaxing spa, BBQ area, large patio, and a lush, expansive lawn—perfect for gatherings or peaceful evenings under the stars. Large side yard for many uses, extra cars, boat, storage sheds... Bonus Potential: Looking to expand? This property offers ADU + Junior ADU potential (buyer to verify). Prime Location: Situated near top-rated Walnut schools, near parks, shopping centers, and easy freeway access. Don't miss this rare opportunity! Schedule your private tour today and make this exceptional Walnut home yours!!!
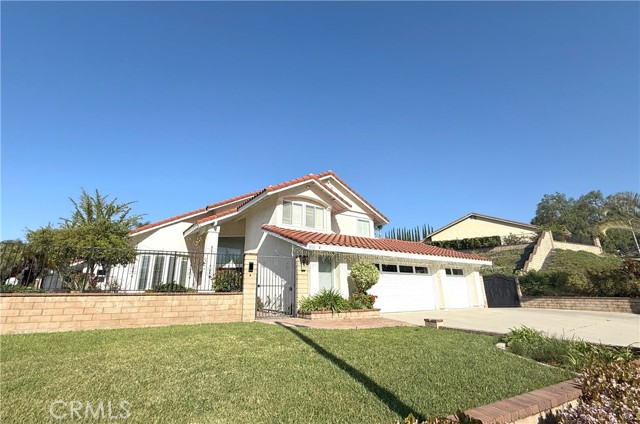
Hillside Estates
13613
Jamul
$1,950,000
3,263
4
4
Stunning Spanish-Style Home with Unique Artistic Touches Step into this one-of-a-kind Spanish-style home and discover a world of tranquility, elegance, and thoughtful design. From the moment you walk through the door, you’ll be captivated by the meticulous craftsmanship and artistic details that fill every corner of this 3,263 sq. ft. custom-built masterpiece. Originally built in 1992 and fully renovated in 2017, this home exudes timeless charm. The hand-painted beams, created by family members, and the Mayan-inspired murals on the exterior bring a cultural richness to every space. High ceilings, an open floor plan, and an abundance of natural light create a peaceful, inviting atmosphere throughout. The chef’s kitchen, equipped with top-of-the-line appliances, is perfect for preparing gourmet meals. Whether you prefer casual, formal, or outdoor dining, you’ll have plenty of space to entertain or enjoy quiet moments while taking in the breathtaking views. With 4 spacious bedrooms and 3 luxurious baths, you’ll have all the comfort and privacy you need. The primary suite features a two-way fireplace that enhances the relaxing ambiance, while the meticulously landscaped grounds offer both beauty and privacy. The 5-acre property is a true oasis, blending rural serenity with the convenience of being just 23 miles from downtown San Diego, the airport, and the harbor. A detached garage/art studio with a bathroom offers the potential for an ADU, and the paid-for solar, well water, and septic system make this home semi-off-grid ready. From the handcrafted storm doors and gates to the expansive patios for enjoying beautiful California evenings, this home provides the ultimate balance of privacy, style, and modern amenities.
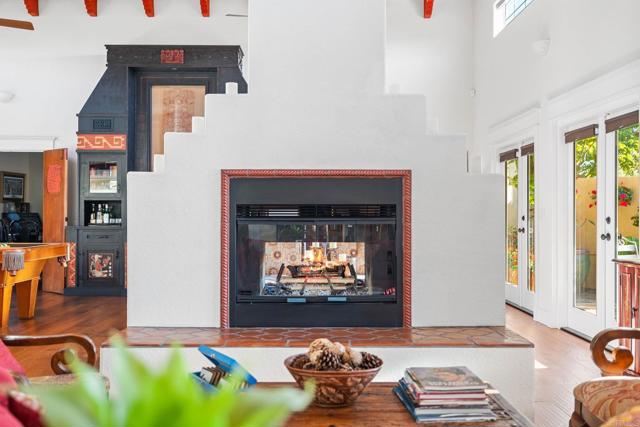
Corto
3025
Long Beach
$1,950,000
2,588
4
4
Welcome to 3025 Corto Place, a truly unique Victorian property nestled in the heart of Long Beach's Historic Bluff Heights neighborhood. This exceptional offering features a stunning single-family home and two additional ADUs, all situated on a spacious 7,500 sqft lot. The front house is a historic treasure, boasting a fully remodeled interior with modern upgrades, high ceilings, a formal entryway, and an enclosed sunroom. The two rear ADUs are spacious studios, offering privacy and income potential. With a remodeled garage, a long driveway accommodating 3 additional cars, and a large rear carport perfect for parking or a workshop, this property is both functional and versatile. Enjoy walkability to Broadway, Retro Row, and the beach—don’t miss this rare opportunity!
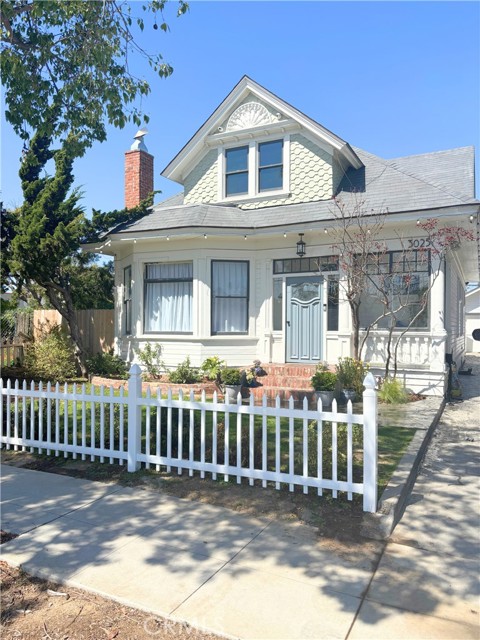
New York
1603
Altadena
$1,950,000
2,100
3
4
Welcome to this completely reimagined 3-bedroom, 4-bathroom gem in the heart of Altadena. Set on a generous 8,080 sq ft lot, this 2,100 sq ft home effortlessly blends timeless craftsmanship with modern luxury. Step inside to an open, light-filled layout featuring gleaming hardwood floors, all-new doors and windows and marble fireplace. Every detail has been meticulously curated with custom marble finishes and handcrafted mosaic tiles throughout. The chef's kitchen is a showstopper, outfitted with a gorgeous center island, brand new upscale appliances and designer finishes, ideal for both everyday living and entertaining. Don't miss this rare opportunity to own a fully renovated home in one of Altadena's most desirable neighborhoods.
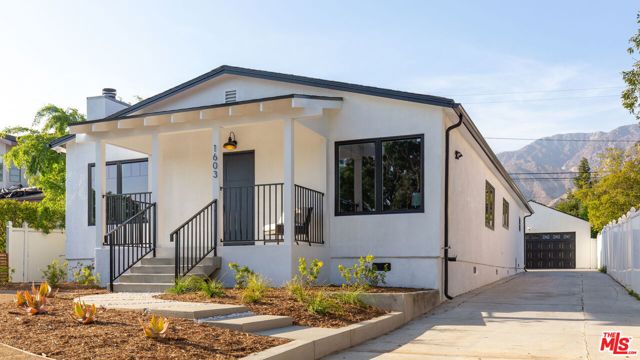
La Sierra
8321
Whittier
$1,950,000
4,590
5
5
Tucked in the Prestigious Woods of Friendly Hills | Versatile Estate with Separate Apartment. Welcome to 8321 La Sierra Avenue—an exceptional property located deep in the prestigious Woods of Friendly Hills, one of Whittier’s most established and desirable neighborhoods. Set well off the street at the end of a tree-lined driveway, this custom 1987-built home offers space, privacy, and a layout designed for flexible living. Spread across three levels, this residence blends original character with potential for the next owner to restore or reimagine. The entry-level opens to a formal foyer and a large, open living room with expansive windows that frame the peaceful front yard. Also on this level: a dedicated office, powder bathroom, formal dining room, and an en suite bedroom with its own full bath—ideal for guests or single-level living. The kitchen, modest in size but full of charm, opens to a cozy family room with French doors that lead to a spacious wraparound deck overlooking the large backyard. It's an easy, comfortable space for day-to-day living or casual entertaining. Upstairs, the private primary suite includes a generous walk-in closet, full bath, and direct access to a balcony—perfect for enjoying morning coffee or the evening sunset. Three additional bedrooms, each with their own private bathroom—including a shared Jack-and-Jill layout—complete the top floor, along with hallway storage. On the lower level, an additional 1,100 square foot, one-bedroom apartment offers its own private entrance, full kitchen, dining area, two flexible living spaces (one ideal for an office), 3/4 bath, large walk-in storage closet, laundry hookups, and direct access to a separate two-car garage. This self-contained apartment provides excellent income potential or the perfect space for extended family, guests, or live-in help. The gross total of living space between all three levels is nearly 5,700 square feet. While this home is being sold in original condition and offers the opportunity for thoughtful updates, its generous footprint, custom layout, and location within The Woods make it an exceptional find. Don’t miss the chance to own a truly unique property in one of Whittier’s most sought-after neighborhoods—where homes rarely come to market and possibilities abound.
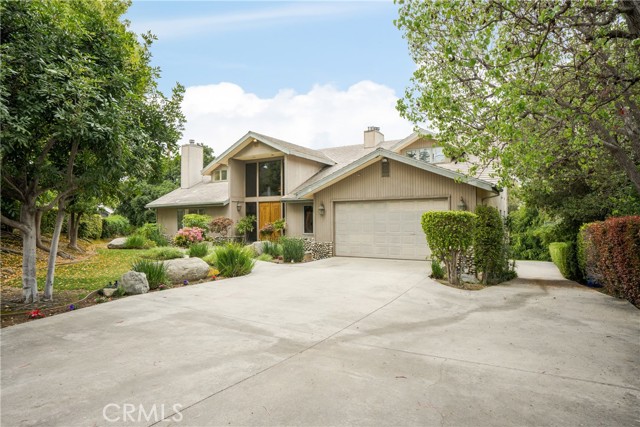
Belford
24300
West Hills
$1,949,999
3,393
5
5
Nestled in prestigious Monte Vista, this elegant corner home on a quiet cul-de-sac with only six properties exudes a sense of relaxed luxury on a spacious and versatile lot. A grand foyer with soaring ceilings and striking wrought iron staircase welcomes you with refined yet understated sophistication. The lower level features marble floors and rich walnut hardwood floors, with two fireplaces adding warmth throughout the space. The dining room flows into the chef's kitchen boasting high-end stainless steel appliances (oversized Sub-Zero fridge, Thermador double oven with steam function, six-burner range with professional-grade chimney hood), quartz countertops and backsplashes, large center island and ample storage throughout (featuring pullouts and soft close features), along with an inviting informal eating area. A formal living room with custom drapery and large windows fills the space with natural light. Additional conveniences include a wet bar in the spacious separate family room, laundry room with utility sink, and a downstairs ensuite bedroom. Upstairs, walnut flooring continues throughout to create a seamless flow. The grand primary suite features two sitting areas with views, an inviting fireplace, and a custom walk-in closet with built-ins and ingenious storage and lighting, along with a luxurious bathroom offering dual vanity sinks, an oversized walk-in shower, and a jetted tub. A private deck off the suite provides serene mountain views, ideal for sunsets and relaxation. The upper level also includes two spacious bedrooms sharing a Jack and Jill bathroom and a fifth bedroom with its own ensuite and private balcony. The south-facing backyard is an entertainer's paradise: custom play pool with baja shelf and jacuzzi spa, spillway, and two water features. A freestanding bar/BBQ has a 5-burner, 38-inch stainless steel rotisserie grill and refrigerator. The expansive yard also includes a fire pit, seating with mountain views, low-voltage lighting and privacy shrubs, creating a peaceful retreat. The three-car garage offers bonus overhead storage, and a converted gym/recreation room provides versatile space. Located in a 24/7 patrolled community in a top-rated school district and convenient to world-class dining and shopping, including the LA Rams practice facility, The Commons, Westfield Topanga, and Topanga Social.
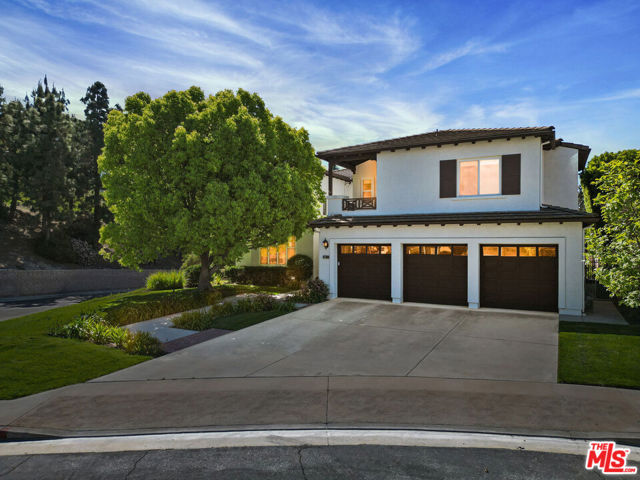
Ardmore
251
Los Angeles
$1,949,999
2,899
5
4
Discover the epitome of California living in this exquisitely remodeled and restored two-story Craftsman home, perfectly situated in the prestigious Mid-Wilshire neighborhood, just minutes from the vibrant energies of Hancock Park, Larchmont Village and Downtown LA. This stunning residence boasts five spacious bedrooms, a versatile den/office, and 3.5 beautifully appointed bathrooms. The first floor features a rare layout with two bedrooms, a den, and one and a half baths, while the second floor offers three additional bedrooms along with a game room that can easily serve as a sixth bedroom. Enjoy breathtaking city lights and iconic views of the Hollywood Sign and Griffith Observatory from the comfort of your home.As you approach, you'll be greeted by a huge covered front porch that invites you into a bright and airy living room, seamlessly flowing into a formal dining area adorned with exquisite old-world built-in cabinetry, a decorative fireplace, and soaring beamed ceilings. The chef's dream kitchen is newly designed, featuring gorgeous Quartz countertops, crisp white cabinetry, and top-of-the-line built-in stainless-steel appliances, ensuring both style and functionality.This home has been updated with new flooring throughout, recessed lighting, crown moldings, dual-pane windows, and custom blinds, offering a perfect blend of modern comforts and classic charm. The plumbing and electrical systems have been completely updated (200 amp panel), and the home has been freshly painted and restored to a historic LA color. Step out from the master bedroom onto a spacious rear deck, ideal for soaking up the morning sun with a cup of coffee. With a huge attic and basement providing ample storage, this home meets all your needs. The property is securely fenced with an automated gate, offering peace of mind. The garden is a blank canvas ready for your personal touch, already featuring mature fruit trees, including Hachiya and Fuyu persimmons, lemons, jujube, loquat, avocado, and cherry, along with a variety of ornamental trees such as Moringa, Plumerias, orchid trees, and crepe myrtle. Don't miss the opportunity to make this breathtaking Craftsman retreat your forever home.
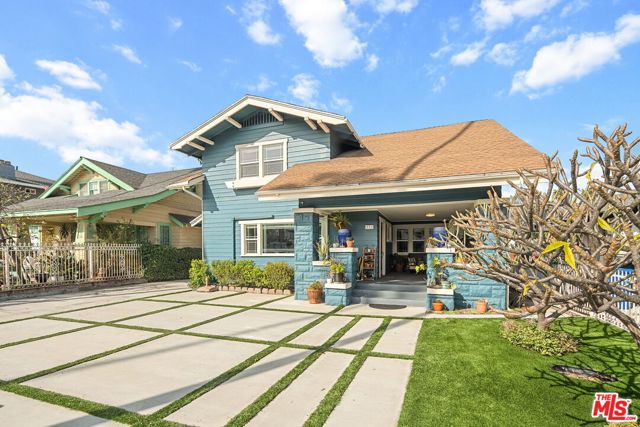
Tina
2238
El Cajon
$1,949,999
3,252
4
3
Gorgeous Single Story Custom built Estate nestled in the Hills of one of East County’s most Prestigious neighborhoods! Gated Entrance greets you to your circular driveway and flat usable 1.17 acre Estate that's highlighted w lush mature landscaping designed w complete privacy in mind! Formal Entrance greets you to vaulted ceilings & stunning open Floor-plan with views out to your huge backyard! Plenty of windows and natural sunlight pours into this home with multiple French doors & windows that create the ultimate indoor-outdoor style living! Stunning Gourmet Kitchen with large island and an extra buffet serving island that opens up to the living room & wet bar area! Kitchen offers Rich dark brown cabinetry with inlaid glass, SS appliances, coffee bar serving area, walk in pantry & nook eating area w views of the backyard courtyard! Fully equipped wet bar w sink and fridge is perfect to serve guests as you entertain! Kitchen opens up to the light and bright living room area & Family room area that offers the best great room style living with 12 foot ceilings! 3 spacious bedrooms plus a fourth room that can be a bedroom or currently setup as an office fully built out! A privately situated master suite offers ensuite seating area w fireplace & French doors to take you outdoors for easy access! Master bath offers spa like features with a walk-in shower, relaxing tub for two, his & her separate vanities & large walk-in closet fully built out! Once outside, you’ll find a breathtakingly serene paradise with multiple areas to relax and enjoy your very own paradise, Orchard w fruit trees, large grass area for the kids to play, Plenty of room for RV parking or all your toys, room to add an ADU if desired & so much more!
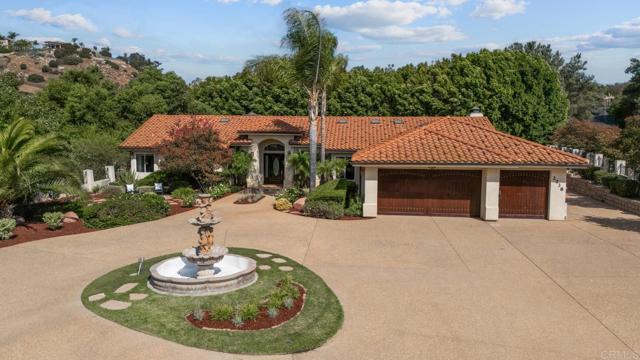
La Costa
3019
Carlsbad
$1,949,990
2,489
3
3
Welcome to this architecturally stunning three-bedroom, two-and-a-half-bathroom home in one of North San Diego's most sought-after communities, Carlsbad! Just moments from the beach, this two-story masterpiece has been tastefully updated with high-end finishes throughout. Step inside to find plank floors and black-framed windows that perfectly complement the modern coastal aesthetic. The chef’s kitchen is a dream, featuring a huge island, high-end stainless steel appliances, and a wine fridge—perfect for entertaining. The primary suite is a true retreat, offering a huge walk-in closet and a spa-like ensuite bathroom designed for ultimate relaxation. Outside, the huge backyard presents endless possibilities—be sure to check out the renderings for potential options to make this space your own! With a three-car garage and an unbeatable location near the ocean, this home is the perfect blend of style, comfort, and convenience. Don’t miss out—schedule your private tour today!
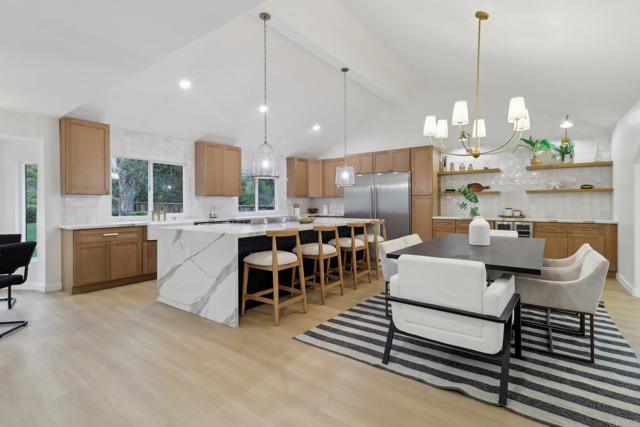
Queda
2696
Laguna Beach
$1,949,900
903
2
2
SPECTACULAR LAGUNA BEACH 180 DEGREE OCEAN VIEW CLEAR TO CATALINA ISLAND & just a short walk to Victoria Beach & the famed Pirate Tower. BEAUTIFULLY REMODELED w/ coastal views from EVERY room & from every level of this home!!! Recently renovated residence boasts modern enhancements & a color scheme that harmonizes w/ the coastal ambiance. The home's remarkable curb appeal is immediately evident, characterized by a paver-laid driveway that winds around the lower-level lounge area, vibrant landscaping, refined smooth stucco finishes, & ornate flooring tiles leading to the main level. The expansive wrap-around trex decking, recently upgraded & adorned with new wrought iron railing, offers unparalleled 180-degree ocean views from various vantage points, oceanfront seating, & a lounge space w/ southeast-facing vistas. Stepping through the dutch door, oversized picture windows greet you w/ sweeping views of the Pacific Ocean. The main level features a meticulously designed living room boasting custom flooring, a striking stacked stone accent wall w/ floating built-in storage. The focal point of the interior is the impeccably renovated custom kitchen, featuring quartz countertops, peninsula seating illuminated by modern globe pendant lighting, white shaker cabinets with gold hardware, stainless steel appliances including a brand new a custom built-in glass front fridge & custom built in drawer microwave, recessed lighting, a farmhouse sink w/ a gold gooseneck faucet, stack stone backsplash, & ample storage. Ascending to the upper level is the primary suite, complete w/ custom built-in storage, bedside pendant lighting, recessed lighting, & a fully renovated en-suite bathroom featuring a quartz-topped vanity, modern fixtures, scallop backsplash, recessed lighting, & a vanity mirror w/ built-in illumination. The lower level encompasses the 2nd bedroom, complemented by a compact kitchenette area, a full bathroom, & the home's laundry facilities w/ a stacked washer & dryer. Just installed in 2024, an outdoor custom office pod (not included in SQFT) complete w/ Sound Proofing & bifold doors along w/ AC/Heater and wifi connectivity, perfect for multiple uses, an office, creative work space, or lounge. Recent 2024 upgrades include Central A/C, 200 amp electric panel upgrade, 220v for electric car charging, tankless water heater, rain gutters, whole house water filtration & conditioner, auto window blinds, outdoor lighting, & smart features. Parking (1 driveway/2 street)
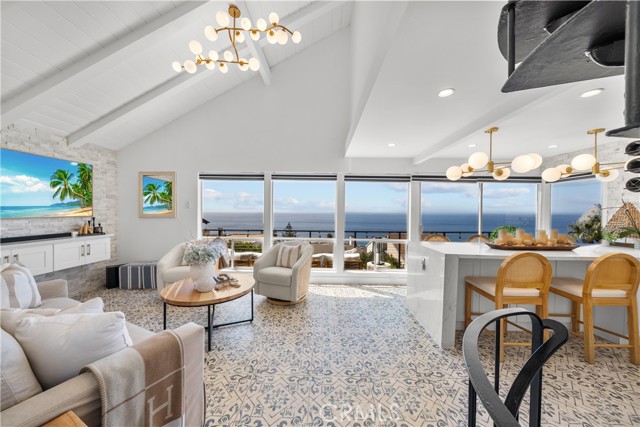
Via Montecristo
15677
San Diego
$1,949,888
2,465
4
3
Sometimes, the perfect home comes back just for you. Fully reimagined inside and out, this exquisite 4-bedroom, 2.5-bathroom home in the coveted community of Del Sur blends luxury, comfort, and effortless California living.Spanning 2,465 sq ft, every inch of this residence reflects thoughtful craftsmanship and modern sophistication. Key upgrades include a brand-new 6.1 kW solar system for sustainable living and energy savings. At the heart of the home, a show-stopping gourmet kitchen shines with a sleek waterfall granite island and stainless steel appliances—perfect for everything from elegant entertaining to casual family dinners. The open-concept design flows seamlessly into expansive living spaces, complemented by hardwood floors and upgraded with designer lighting fixtures throughout. Upstairs, the serene primary suite offers a true retreat, complete with a cozy dual-sided fireplace and an indulgent, spa-inspired bathroom. Step outside and discover why Del Sur is one of San Diego’s most sought-after communities. With walkable access to top-rated Del Sur Elementary School/Design 39, two nearby parks, 14 vibrant parks, and 11 solar-heated pools, adventure and connection are a daily part of life. Move-in ready and perfectly appointed, this is a rare opportunity to own a turnkey masterpiece in one of North County’s premier master-planned neighborhoods.
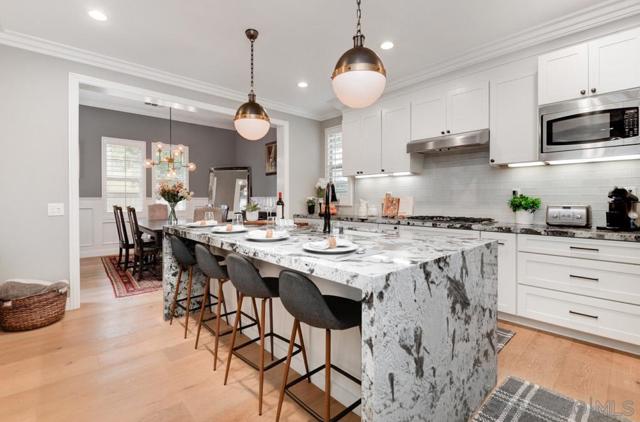
State St Unit D
2646
Carlsbad
$1,949,000
2,330
3
4
Coastal Luxury in Carlsbad Village. This brand new, never lived in townhome in the heart of Carlsbad Village is an architectural masterpiece designed by award-winning Safdie Rabines Architects. With its innovative saw-tooth design, every inch of this 2,330 sq. ft. residence is bathed in natural light, while expansive decks offer panoramic views. Step inside your private elevator and ascend to a world of modern luxury. Floor-to-ceiling sliding glass doors blur the lines between indoors and out, inviting the coastal breeze and breathtaking vistas into your living space. Two expansive private decks with glass railings offer captivating views, showcasing the vibrant colors of the sunset. The chef-inspired kitchen features top-of-the-line Thermador appliances, sleek quartz countertops, and an open layout perfect for entertaining. Three bedrooms, each with an ensuite bath, provide tranquil retreats with high ceilings and abundant natural light. Beyond your doorstep, the vibrant heart of Carlsbad Village awaits. Enjoy the beach, farmers market, and acclaimed restaurants like Michelin-starred Jeune et Jolie, all just moments away. This is more than a home, it's a lifestyle – a sanctuary where modern design meets the effortless ease of coastal living.
