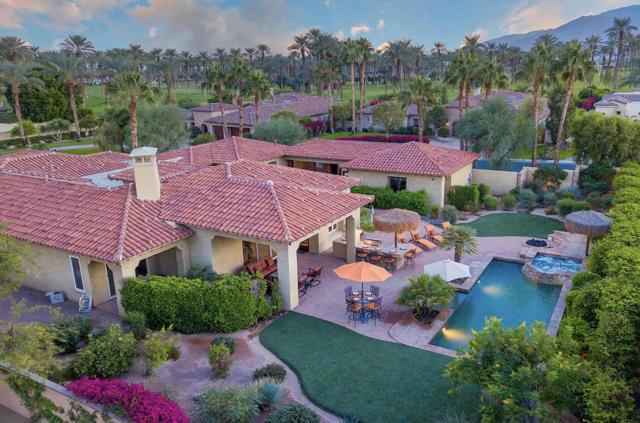Search For Homes
Form submitted successfully!
You are missing required fields.
Dynamic Error Description
There was an error processing this form.
Monte Vista Drive
2101
Vista
$1,999,000
4,602
6
5
Step into a one-of-a-kind, fully remodeled modern architectural estate nestled on 1.08 acres in the serene hills of Vista. This stunning 6-bedroom, 4.5-bathroom masterpiece includes a detached guest house with full kitchen, laundry, and bath – perfect for visitors or multi-generational living. Designed for the ultimate lifestyle, this home features: • Private Movie Theater • Fully Equipped Gym + Sauna • Dual Master Suites • Custom LED Lighting under floating stairs & throughout the home • Resort-style Pool & Spa • Sunken Outdoor Fireplace Lounge • Pickleball / Basketball Court • Sleek modern finishes across 4,502 sq ft of luxury With an artistic blend of elegance and innovation, 2101 Monte Vista Dr is a modern showstopper – offering comfort, functionality, and elevated design like no other in Vista.
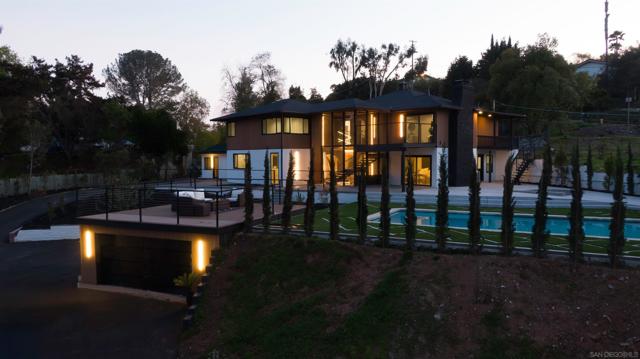
Halcyon Pl
461
Bethel Island
$1,999,000
3,851
4
6
Welcome to Delta Luxury Living at its Finest! This newer modern Tri-level executive home boasts over 3,800 sq ft of opulent space, with OVER 600k in designer upgrades at every turn. As you enter, the upgraded LED can lighting creates an ambiance of sophistication and highlights the meticulous attention to detail. The upgrades extend to the bathroom, shower, and sink fixtures, enhancing both form and function. Culinary enthusiasts will revel in the gourmet kitchen featuring an upgraded Wolf Gas Range and a Subzero Refrigerator. Luxury permeates every inch of this home, from the upgraded baseboards to the soft-close doors and drawers, showcasing a commitment to excellence. Step outside to the Veranda Covered Deck and bask in the serene waterfront views, creating an ideal backdrop for relaxation and entertainment. Practicality meets luxury, as this property is just minutes away from fast water, granting quick access to all your aquatic adventures. Additionally, you'll enjoy the convenience of a community clubhouse, pool, and a multitude of top-notch amenities to cater to your every need. This home also features an owned solar system, ensuring energy efficiency and Marble flooring and engineered hardwood span throughout. OPEN HOUSE SATURDAY 3/15 AND SUNDAY 3/16 FROM 1-4PM.
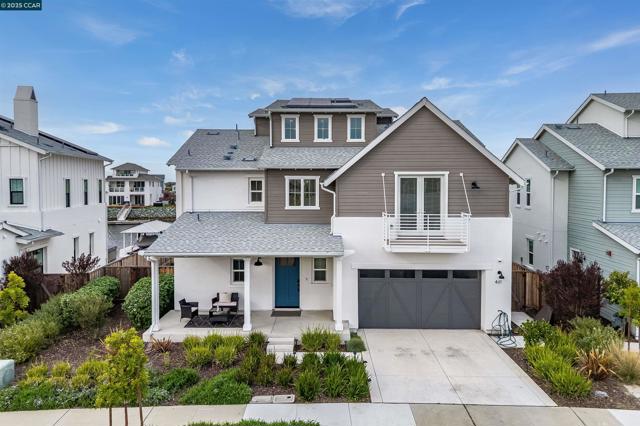
Dondero Place
13591
San Diego
$1,999,000
2,590
4
4
Nestled in the heart of Pacific Highlands Ranch, this stunning single-family home is perfectly situated near the vibrant Pacific Highlands Ranch Shopping Center, top-rated Pacific Sky Elementary, and the exclusive Solterra Swim Club. This highly sought-after Canterra floor plan boasts an oversized downstairs suite, making it is easy to host family and guest. The residence offers 4 bedrooms, 3.5 baths, a loft, and laundry room. Step inside to discover a beautifully appointed interior featuring light grey wood flooring, elegant plantation shutters, and a timeless neutral color palette. The welcoming layout includes a versatile front bonus room and a spacious living area seamlessly flowing into the dining space and gourmet kitchen. Designed for effortless entertaining, the kitchen is adorned with sleek granite countertops, a matching backsplash, rich dark cabinetry, and upgraded stainless-steel appliances. A large center island provides ample prep space, while the adjacent sliding glass door opens to a private patio yard complete with a raised deck and lush perimeter landscaping—your perfect outdoor retreat. Ascend the stylish wrought iron staircase to the expansive primary suite, featuring a spa-like bathroom with dual sinks, a soaking tub, a step-in shower, and a generous walk-in closet. A spacious loft, illuminated by large windows, offers a bright and inviting space for a playroom, office, or media room. The front of the home showcases two additional bedrooms, a shared bathroom, and an impressive laundry room outfitted with ample shelving, a sink, and counter space for added convenience. Designed with sustainability in mind, this home is equipped with solar panels and water-efficient landscaping. Additional highlights include dual-zone HVAC, a tankless water heater, and a 2+-car garage accessible via a rear alley. Experience the best of the San Diego lifestyle in Pacific Highlands Ranch—offering scenic hiking and biking trails, stunning beaches, premier dining and shopping, and access to award-winning Del Mar and San Dieguito Unified school districts. Don't miss this exceptional opportunity to call this exquisite home yours!
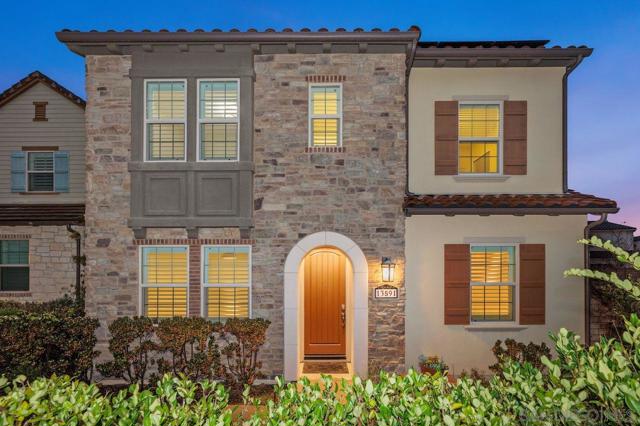
Mountain Ridge Dr
303
Danville
$1,999,000
2,619
4
3
Desirable Tassajara Ranch! This beautiful home offers 2,619 sq.ft. of thoughtfully designed living space, featuring 4 bedrooms and 3 full baths. The open floor plan is bathed in natural light, creating a warm and inviting atmosphere. One bedroom (currently staged as an office) on the main level across from one full bath, makes this a perfect guest room or home office. Upstairs you'll find the spacious primary suite and two additional bedrooms that share a Jack & Jill-style bath. Move-in ready, this home also presents an excellent opportunity to add your personal touch. Just steps to the community pool! Located in a top school district, plus easy access to upscale shopping, dining and all the amenities that make Tassajara Ranch such a desirable place to call home.
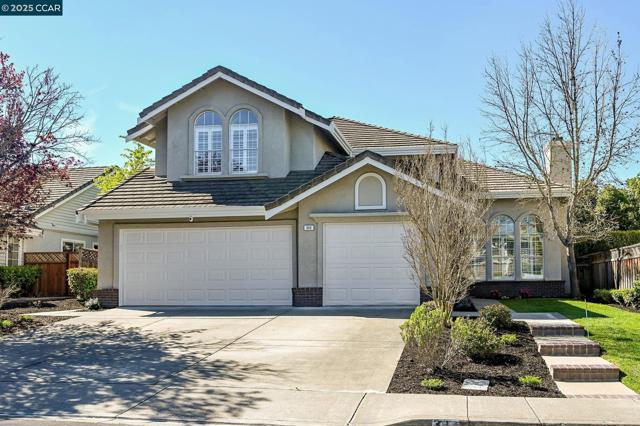
Suisse Dr.
563
San Jose
$1,999,000
2,509
5
3
Welcome to this beautifully updated home nestled in the highly desirable Blossom Valley neighborhood. From the moment you step onto the inviting front porch, you're greeted by sweeping views of the hills beyond. Inside, the home was designed with modern living in mind, featuring an open floor plan that seamlessly connects the kitchen, dining, and living areas. The chef's kitchen is a true standout, boasting high-end appliances and a generous island that comfortably seats six -ideal for casual meals, meal prep, or hosting guests. For added convenience, a bedroom and full bathroom are located on the main floor, providing the perfect space for guests, multigenerational living, or a home office. Upstairs, you'll discover four more spacious bedrooms, including a luxurious primary suite that offers a peaceful retreat with its own ensuite bathroom and walk-in closet. The low-maintenance backyard is an entertainer's dream, featuring a covered patio perfect for al fresco dining or simply lounging while enjoying the outdoors. Additional upgrades include Nest thermostats, water softener, EV-ready wiring, and synthetic turf in the backyard. With its combination of stylish design, modern amenities, and prime location, this home offers unparalleled comfort and convenience.

Gateview Drive
18
Fallbrook
$1,999,000
3,306
4
4
most prestigious, guard-gated neighborhood, this Cape Cod-inspired home sits on nearly 3 acres with views of rolling hills and Palomar Mountain. Recently beautifully remodeled and expanded, with French Oak and tile flooring, an updated kitchen with butler pantry and prep kitchen, and stylish bathrooms. Private guest quarters are located near the 3-car garage. This desirable floor plan features impressive views from the formal dining, family and living rooms, and each bedroom. Entertain endlessly with a football field-sized front yard (perfect for an intimate wedding with 200+ guests...), pool with rock waterfalls, a screened playroom/outdoor dining room, garden shed and room for a pickleball court! Your own orchard awaits with avocado, orange, and lime trees. The 24-hr guard gated Rolling Hills Estates community was developed on nearly 400 acres, with less than 100 residences that all enjoy underground utilities and amenities such as an equestrian center, private riding trails, tennis courts, pond with water features, greenbelt common areas, RV parking and a clubhouse. Fallbrook’s most prestigious, guard-gated neighborhood, this Cape Cod-inspired home sits on nearly 3 acres with views of rolling hills and Palomar Mountain. Recently beautifully remodeled and expanded, with French Oak and tile flooring, an updated kitchen with butler pantry and prep kitchen, and stylish bathrooms. Private guest quarters are located near the 3-car garage. This desirable floor plan features impressive views from the formal dining, family and living rooms, and each bedroom. Entertain endle Fallbrook's most prestigious, guard-gated neighborhood, this Cape Cod-inspired home sits on nearly 3 acres with views of rolling hills and Palomar Mountain. Recently beautifully remodeled and expanded, with French Oak and tile flooring, an updated kitchen with butler pantry and prep kitchen, and stylish bathrooms. Private guest quarters are located near the 3-car garage. This desirable floor plan features impressive views from the formal dining, family and living rooms, and each bedroom. Entertain endlessly with a football field-sized front yard (perfect for an intimate wedding with 200+ guests...), pool with rock waterfalls, a screened playroom/outdoor dining room, garden shed and room for a pickleball court! Your own orchard awaits with avocado, orange, and lime trees. The 24-hr guard gated Rolling Hills Estates community was developed on nearly 400 acres, with less than 100 residences that all enjoy underground utilities and amenities such as an equestrian center, private riding trails, tennis courts, pond with water features, greenbelt common areas, RV parking and a clubhouse. Fallbrook’s most prestigious, guard-gated neighborhood, this Cape Cod-inspired home sits on nearly 3 acres with views of rolling hills and Palomar Mountain. Recently beautifully remodeled and expanded, with French Oak and tile flooring, an updated kitchen with butler pantry and prep kitchen, and stylish bathrooms. Private guest quarters are located near the 3-car garage. This desirable floor plan features impressive views from the formal dining, family and living rooms, and each bedroom. Entertain endlessly with a football field-sized front yard (perfect for an intimate wedding with 200+ guests...), pool with rock waterfalls, a screened playroom/outdoor dining room, garden shed and room for a pickleball court! Your own orchard awaits with avocado, orange, and lime trees. The 24-hr guard gated Rolling Hills Estates community was developed on nearly 400 acres, with less than 100 residences that all enjoy underground utilities and amenities such as an equestrian center, private riding trails, tennis courts, pond with water features, greenbelt common areas, RV parking and a clubhouse.
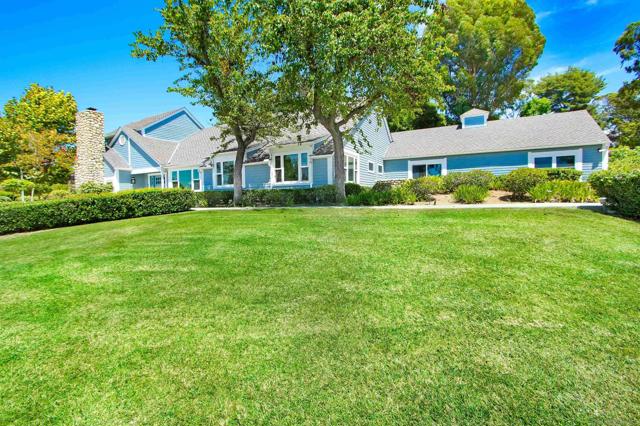
Kilpatrick Ct
2568
San Ramon
$1,999,000
2,494
4
3
Nestled on a quiet cul-de-sac in Twin Creeks, this spectacular home boasts a premium flat lot with an impressive backyard. The private and tranquil backyard oasis is an entertainer's dream - offering a sparkling pool, outdoor BBQ with bar seating, spacious patios and fire pit. Upon entry, a spacious formal living room invites you with an adjacent formal dining room. the remodeled kitchen highlights white cabinetry, built-in stainless steel appliances, breakfast bar seating and opens to the family room. The main level is complete with a highly desirable bedroom and full bath, perfect for guests or generational living. Discover the primary bedroom suite, offering a remodeled spa-like bath with an oversized walk-in closet with built-ins, dual sinks and walk-in shower. The upper level is complete with 2 additional secondary bedrooms, hallway bath and a bonus loft that can be converted into a secondary bedroom. This amazing home offers owned pool solar and electrical solar. Conveniently located near parks, recreation, shops & within the top-rated SRV school district. Easy access to freeways.
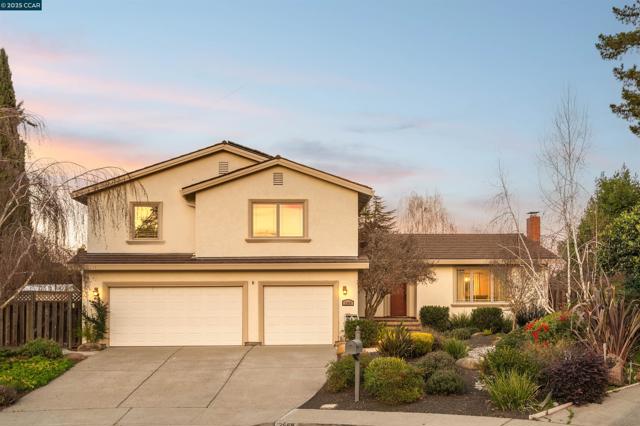
Corliss Dr
211
Moraga
$1,999,000
2,538
5
3
Stunningly Renovated 5-Bedroom Home in Prime Moraga Location! Step into modern elegance with this beautifully updated home, boasting a bright and open layout perfect for today’s lifestyle. The expansive great room combines stylish dining and living spaces with a designer kitchen featuring a center island, quartz countertops, and counter seating—ideal for hosting gatherings. The main level offers a versatile bedroom/office, a cozy family retreat, a powder room, and a convenient laundry room. Upstairs, the luxurious primary suite is a true escape, complete with dual vanities, a soaking tub, elegant walk-in shower, and two spacious closets. Three additional bedrooms share a chic hall bath with a tub/shower combo. Upgrades include recessed lighting, sleek door hardware, LVP flooring, and modern fixtures throughout. The private backyard and patio create a serene space for relaxation or entertaining. Conveniently located near top-rated schools, parks, shops, and services, this move-in-ready home is a must-see. Schedule your private tour today and fall in love!

Donald Dr
65
Orinda
$1,999,000
2,625
4
4
Modern luxury and privacy meets breathtaking views at 65 Donald Drive in Orinda. Perched above the Lamorinda Valley with unobstructed Mount Diablo vistas, this architecturally striking home features floor-to-ceiling walls of glass, an open floor plan, and seamless indoor-outdoor living. The expansive eat-in kitchen flows to a massive panoramic view deck—perfect for entertaining. The main home offers three bedrooms, 2.5 bathrooms, and sleek, modern finishes throughout. A stylish one-bedroom, one-bath detached ADU with a kitchenette and sweeping views offers flexible living or income potential. Car lovers will appreciate the rare four-car garage and long private driveway. Adjacent to Orinda Oaks Open Space and moments from top-rated Orinda schools, this one-of-a-kind property blends privacy, design, and convenience.
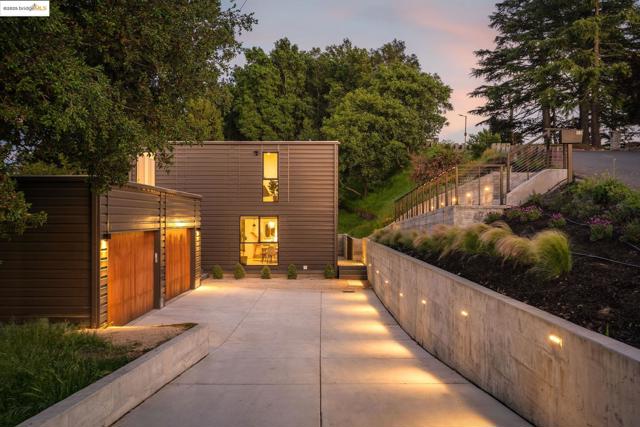
Elam
1325
Campbell
$1,999,000
1,693
4
4
Don't miss this stunning, newly completed home in the quaint San Tomas Area of Campbell. Top quality craftsmanship and finishes. Open-concept floorplan ideal for modern living. High-end amenities include central A/C, recessed lighting, and solar system. Luxurious design with light hardwood floors, detailed raised-panel cabinetry, textured tiles, and quartz countertops. Spa-inspired bathrooms. Ground floor junior suite for office or guest quarters. Chefs kitchen in cream tones with large island, double sinks, and stainless steel appliances. Contemporary, linear fireplace in living room, with abundance of natural light. Sliding doors to private patio and newly landscaped private back yard. Upstairs reveal 2 guest bedrooms sharing an elegant hallway bath, and a spacious laundry room. Serene primary suite is light and bright. Oversized walk-in closet. High-end ensuite bathroom with dual sinks and industrial glass shower door. Finished attached 2-car garage for flexible use. Easy access to routes 85, 17 & 280. Only 2 miles to Netflix. Close to private schools like Harker and award-winning public schools like Forest Hill Elementary. Call it home today!
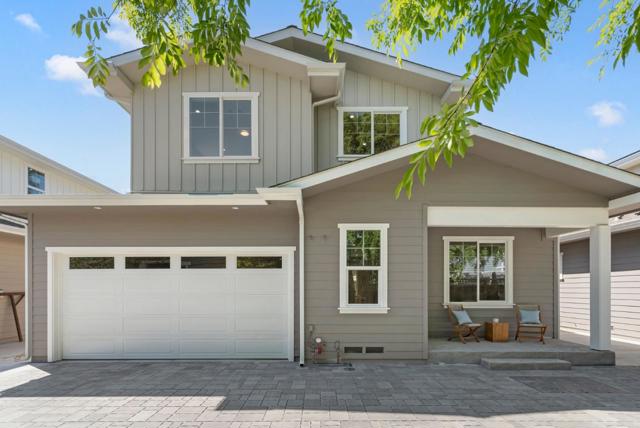
Castle Crest Rd
361
Alamo
$1,999,000
3,180
5
3
Stunning remodeled property with breathtaking views of Mount Diablo and rolling hills, designed to live like a single-story home. Relax with a glass of wine or morning coffee on the spacious deck, soaking in the peaceful and serene vistas. The living room boasts vaulted ceilings and a beautifully remodeled fireplace, creating a warm, open atmosphere. The functional kitchen opens to a cozy sitting area with sliding doors to a private upper deck—perfect for casual lounging. Entertain with ease in the expansive dining room featuring volume ceilings and floor-to-ceiling windows that frame the spectacular scenery. The luxurious main-level primary suite includes a spa-inspired bath with a large walk-in shower with bench, freestanding tub, dual vanities, and more stunning views. Two secondary bedrooms are also on the main level, with two additional bedrooms downstairs and access to a lower deck. New carpet, paint, recessed lighting, and light fixtures throughout. Light and bright throughout. Close to top-rated Walnut Creek schools, hiking/biking trails, and commute routes—this home blends luxury, comfort, and convenience.
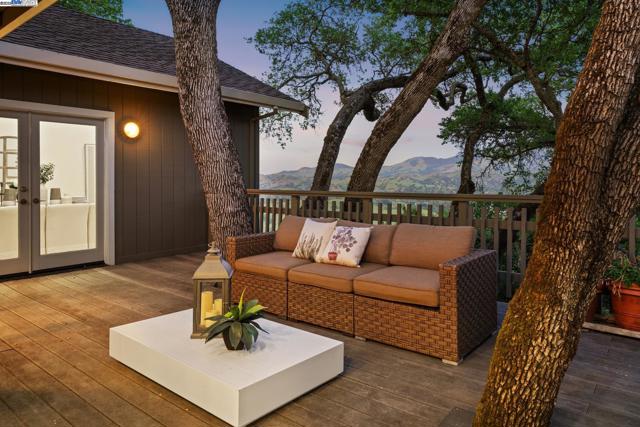
Clifton Ct
715
San Ramon
$1,999,000
2,597
4
4
Nestled in the quiet court of Windemere, The main level features a private bedroom, full bath, The expansive great room flows gourmet kitchen w/granite slab, cherry cabinets vintage stain, professional series SS appliances. fireplace, one walk-in pantry, island. Upstairs, three bedrooms, loft and laundry room. Outdoor kitchen. Walking distance to award winning schools. No HOA.
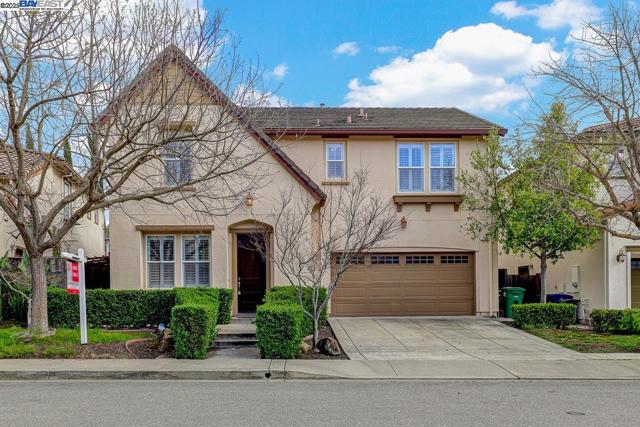
Kenilworth Way
5267
San Ramon
$1,999,000
2,592
3
3
Experience the charm of this east-facing home in the desirable Belvedere at Gale Ranch w/no rear neighbors. Coming to market for the first time, this meticulously maintained residence features custom upgrades including an Eco water softener, new engineered hardwood flooring, fresh interior/exterior paint, Hunter Douglas shutters, ADT alarm system, new light fixtures throughout & brand new kitchen appliances. The formal dining room showcases a custom wine room & French doors to a private patio courtyard, ideal for entertaining. The chef’s kitchen boasts granite countertops, a spacious island, upgraded cabinetry, SS appliances, breakfast nook & a large walk-in pantry. Open to the kitchen, the family room has a gas fireplace, recessed lighting & access to the patio. A main-level den/office offers the potential for a fourth bedroom. The luxurious primary suite features a spa-like bath w/dual walk-in closets, a soaking tub & walk-in shower. Upstairs are 2 more bedrooms w/walk-in closets & one w/a Juliet balcony, a full bath & a laundry room. Enjoy the landscaped backyard w/a patio, lush lawn, fountain, fruit trees (lemons, peaches, persimmons, apples) & herb box. The 2 car garage is equipped w/built-in storage. Close to the community greenbelt, parks, top-rated schools & City Center.
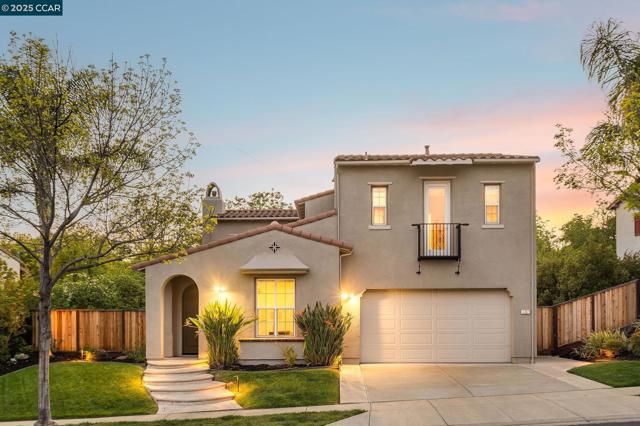
Silva Way
3059
San Ramon
$1,999,000
2,408
4
3
Welcome to Your Dream Home in Coveted Windemere! This impeccably maintained 4-bed home with a full bed and bath on the main level—perfect for guests, in-laws, or a home office. Enjoy professionally designed landscaping, stunning hardscape, stone pillars, and palm trees that enhance the curb appeal. Take in sweeping views of the surrounding hills from this peaceful, private setting. Inside, you’ll find volume ceilings, plantation shutters, formal dining, engineered flooring, elegant lighting, and warm paint tones. The open-concept kitchen features stainless steel appliances and a center island with a breakfast bar, and it flows seamlessly into the eat-in area and family room—ideal for entertaining. Upstairs, the spacious primary suite offers a serene scape and includes a luxurious bath and walk-in closet. The backyard is a true garden sanctuary, showcasing a beautiful flagstone patio and lush landscaping. Whether you're hosting a weekend barbecue or unwinding under the stars, this backyard is the perfect extension of your living space. Located near top-rated schools, scenic trails, and hiking, this home offers comfort, convenience, and style in one of San Ramon’s most desirable neighborhoods. One of Windemere’s best-kept secrets!
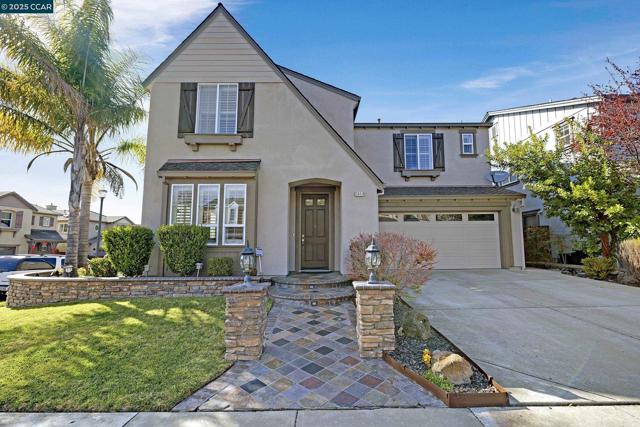
Alviso
166
Camarillo
$1,999,000
3,280
3
2
Welcome home to your single story 3,280 sq ft home on a 41,817 sq ft lot with owned solar. This property brings resort living home with an expansive backyard that boasts many different entertaining areas, a large pool and jacuzzi, multiple fruit and avocado trees, and views that allow you to see out to the Pacific Ocean on a clear day. Throughout the home there are floor to ceiling glass doors allowing indoor/outdoor living in the kitchen, living room and primary suite. The primary suite is on a separate wing of the home. You enter through double doors that open to a large office, en suite bathroom with shower and tub, expansive closet, and fireplace. The other side of the home has two secondary bedrooms, their own bathroom and an additional bonus room and bathroom that could be used as another office, bedroom, playroom, etc. The home boasts open concept living while still having multiple areas to entertain in the kitchen, den and living room with fireplace. The separate laundry room leads you into the three car garage where there is a built in sauna. Welcome home to your single story home situated perfectly between the newly remodeled Las Posas Country Club and Spanish Hills Country Club!
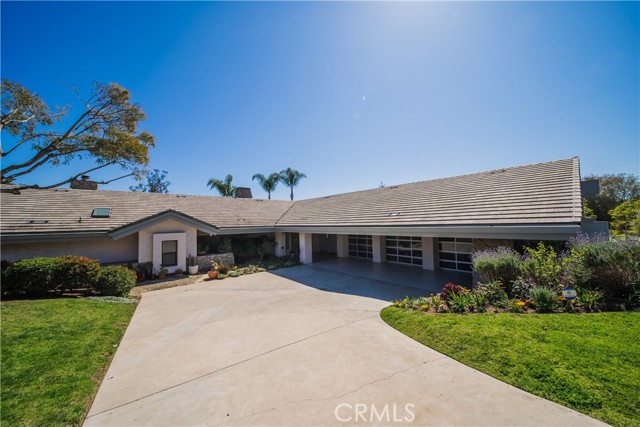
Basswood Dr.
2522
San Ramon
$1,999,000
2,809
4
3
Nestled in the highly desirable Gale Ranch community, this exceptional home boasts tons of thoughtful upgrades, with custom designer light fixtures, elegant flooring, and sophisticated finishes throughout. The open floor plan creates a seamless flow, beginning with a formal living room featuring a stylish shiplap accent wall. The coveted downstairs bedroom and full bath offer a perfect space for guests. The kitchen is a true highlight, with a spacious island, breakfast bar, custom tiled backsplash, and high-end stainless steel built-in appliances. Upstairs, the luxurious master suite offers a true retreat, complete with a spa-like bath featuring dual vanities, a jetted tub, a separate walk-in shower, and a spectacular custom-designed double walk-in closet. The flexible upstairs layout also includes two additional generously-sized bedrooms, each sharing a full bath. Step outside into the beautifully appointed backyard, where you'll find a large patio area, charming string lights, and a relaxing fountain feature—perfect for entertaining or unwinding after a long day. Home includes a fully paid 4.8KW solar system. Conveniently located near parks, recreational amenities, and within the top-rated School District, this home offers the perfect blend of style, comfort and convenience.

Sequoia
1508
Vista
$1,999,000
3,689
4
6
Beautiful custom single story home on 1 acre with a pool in Vista! Welcome to your dream home located at the end of a cul-de-sac with no neighbors behind. This amazing home offers a gated front court yard, chef's kitchen with handmade ash wood kitchen cabinets, a 6 burner Kitchen Aid stove, double convection ovens, a large island with vegetable sink, walk-in pantry, quartz counters and chandelier. The flowing open floorplan features soaring ceilings, open beamed ceilings with reclaimed farm barn beams, travertine tile and wood flooring, custom tiled dual F/P, an office with built-in shelving, several French doors, a large laundry room with a sink, 2 A/Cs and 2 hot water heaters. The master suite has French doors to a patio, a lounge area, a huge walk-in closet, a grand bathroom with a soaking tub, separate shower, dual sinks and a chandelier. All bedrooms are en suite with walk-in closets. Entertain or relax in your private backyard oasis that has it all! Boasting a solar heated salt water pool and spa, a bathroom and outdoor shower, a gas log raised fire ring, pizza oven, patio areas, a covered patio with 200 year old barn beams, a cute studio with full kitchen and dual closets, a shed and 3 separate fenced yards with views of the countryside. Garden enthusiasts will love the orchard with fruit trees and raised garden boxes. Plenty of parking with a detached oversized 2-car garage and a workshop with electricity and a roll up door, RV parking and plenty of room for all your toys. Ideally located on a private road near restaurants, shopping, breweries and HWY 78. Experience the wonderful, temperate climate of Vista and only 7 miles to the beach!
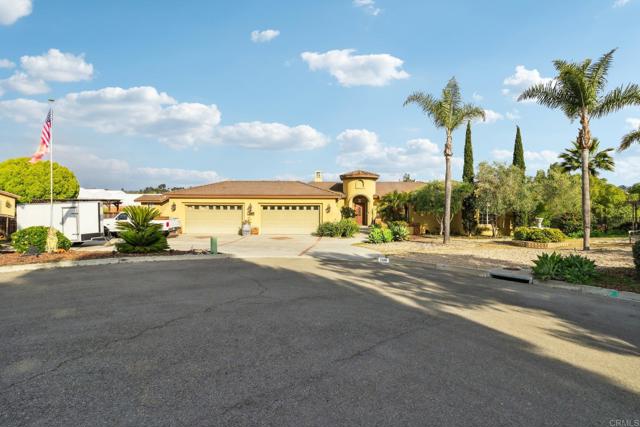
Crescent
1162
San Jose
$1,999,000
2,008
3
3
Charming Willow Glen Gem located in a highly sought-after pocket just steps from Downtown Willow Glen's shops, restaurants, and festive events, this 3 bedroom, 3 bathroom, 2,008 sq.ft. home features classic charm and modern updates. Set on a 6,800 sq.ft. lot with a 117 sq.ft. basement and 374 sq.ft. 2-car garage. Enjoy walkability to parks, top schools, and beloved seasonal traditions like themed Christmas lights, Halloween displays, parades, and block parties. Interior highlights include coved ceilings, gleaming hardwood floors, arched wall details, and a cozy wood burning fireplace with brick hearth and wood mantle in the living room. The formal dining room features a built-in corner banquette. The updated kitchen offers granite slab countertops, subway tile backsplash, white cabinetry, GE appliances, a stainless steel farmhouse sink, and breakfast nook. The family room features a french door to the serene backyard.The spacious primary suite includes a cedar-lined walk-in closet and dual-head walk-in shower. Recent seller upgrades: new roof (2025), exterior paint (2025), tree trimming (2025), and the primary suite addition. Enjoy a lush backyard with citrus trees, lime, orange, grapefruit, kumquat, tangerine & lemon. Walk to Bramhall Park and the Willow Glen Farmer's Market.
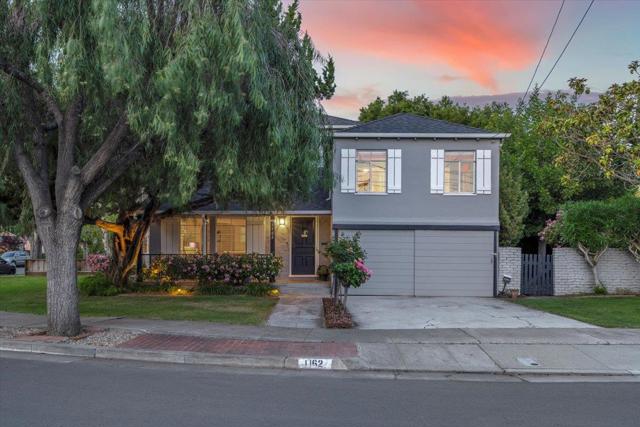
Stone Canyon
3853
Sherman Oaks
$1,999,000
1,832
3
3
Tucked away in a tranquil setting, this character-rich single-story traditional home offers the perfect blend of comfort, style, and privacy. A welcoming gated courtyard sets the tone, inviting you into a warm, light-filled interior highlighted by wood-beamed ceilings, hardwood floors, and picture windows that frame beautiful views of pool, spa and greenery. The open-concept living area accommodates a piano and centers around a fireplace, creating an ideal space for relaxing or entertaining. The gourmet kitchen features high-end finishes and appliances, custom cabinetry and range hood, a breakfast bar, and a convenient built-in workstation. A formal dining room, complete with a second fireplace adds a touch of elegance. The primary bedroom features an en suite bath with dual vanities, glass shower and a walk-in closet! Indoor laundry room includes storage, a utility sink, and an adjacent guest half-bathroom. A two-car finished garage has additional storage and direct access to the home.
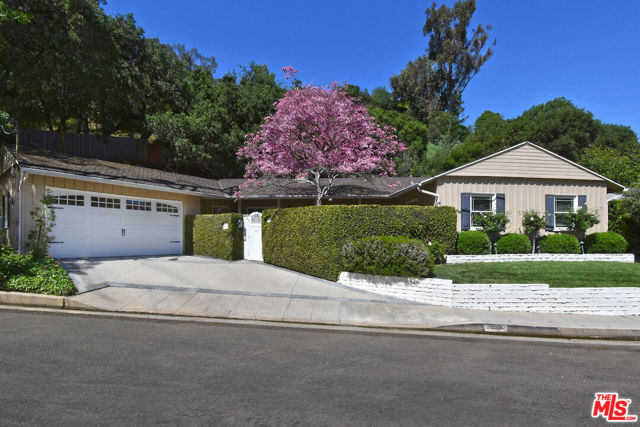
Beckford
5248
Tarzana
$1,999,000
3,565
4
3
Enjoy resort-style living in this 4 bedroom, 3 bath nearly 3,000 sq ft home, featuring a stunning entertainer’s backyard plus a one bedroom, one bath 576 sq ft free-standing guest unit! Multiple skylights flood the main house's interior with natural light, while the circular driveway gently elevates above street level, creating a warm and welcoming entrance. Step inside this one level home to discover a large living room with pitched beamed ceilings and expansive windows that bring the outdoors in. Hardwood floors throughout the home add warmth and elegance, flowing seamlessly from one room to the next. The bright white kitchen offers quartz countertops and a charming L-shaped breakfast nook—perfect for casual mornings. The formal dining room, living room, and family room all showcase serene views of the thoughtfully designed backyard. The luxurious primary suite features three closets and a grand en-suite bathroom with double sinks, a separate shower, and a soaking tub. Two additional bedrooms share a Jack and Jill bathroom in the southerly wing, while the northerly wing includes a fourth bedroom, a ¾ bath, and a spacious laundry/storage room. Plantation shutters provide both privacy and a refined touch, while still allowing plenty of natural light to shine through. Set on an expansive 18,559 sq ft lot, the private backyard oasis invites you to relax or entertain with a covered patio featuring ceiling fans, a grassy play area, a sparkling pool, and the guest unit permitted as Accessory Living Quarters—perfect as a guest retreat, home office, or pool house. This home also has a Tesla car charger! Don't miss this true gem that captures the coveted Southern California indoor-outdoor lifestyle.
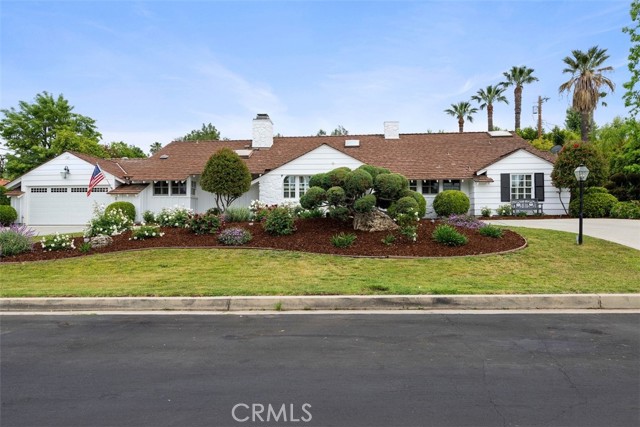
Rosita
19631
Tarzana
$1,999,000
2,850
4
4
Welcome to this beautifully remodeled and professionally landscaped home, offering a serene and luxurious living experience in a highly sought-after location. This custom ranch-style property, situated on an expansive 26,000+ sq. ft. lot, combines elegance with comfort and is the perfect place to call home. You will be delighted by the high-end remodeled kitchen featuring top-of-the-line finishes, including beautiful designed cabinets, an island with seating, a Wolf stove top, stone countertops, and brick accents that add a timeless touch. The kitchen also includes a charming breakfast nook with a built-in desk area and a large walk-in pantry. The floor plan boasts wood flooring throughout, and vaulted beam ceilings in the great room, dining room, and master bedroom create a feeling of grandeur and openness. The great room is the heart of the home, complete with a cozy fireplace and plenty of natural light pouring in through the skylights. The ensuite primary bedroom is a peaceful sanctuary, with direct access to the stunning backyard, a spa-like bathroom and a large walk-in closet. The home features nicely sized bedrooms, with the fourth bedroom offering flexibility as a den or bedroom. The extra-large laundry room is conveniently designed with a home office space, perfect for those working from home. The attached two-car garage provides ample storage and parking. Outside, the expansive lot is a true retreat. It features Zen-inspired relaxation areas, including multiple sitting spots, a beautiful pool with a fountain feature that lights up at night, and a covered patio for dining al fresco and entertaining. Surrounding the property, this home is a gardener's paradise with two extra tall irrigated raised garden beds with built in drip irrigation and an orchard and multiple fruit trees. This private, secluded property offers the finest in indoor-outdoor living, creating the ultimate ranch-style retreat. With natural beauty, custom craftsmanship, and a tranquil atmosphere, this home is the perfect sanctuary for anyone seeking peace and privacy in a prime location. Don’t miss out on the opportunity to own this exceptional home in one of the most desirable areas of the valley. You will be impressed by the quality and condition of this spectacular home and property. Schedule your private showing today!
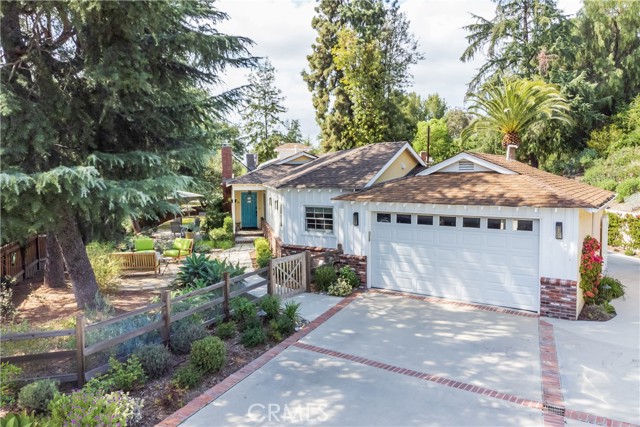
Coyote
48600
Palm Desert
$1,999,000
1,139
3
2
'Discover an unparalleled sanctuary within the prestigious Cahuilla Hills. This expansive 3.5-acre estate offers breathtaking panoramic vistas of the San Bernardino and snow-capped Santa Rosa Mountains, a daily spectacle that transforms with the shifting light. The residence, featuring a comfortable living and dining area, a welcoming fireplace, and a functional kitchen, presents a unique opportunity for both immediate occupancy and personalized renovation. Every window, from the living spaces to the garage, frames the captivating natural beauty that surrounds this exceptional property. Immerse yourself in the tranquility of this secluded haven, where the sounds of nature create an atmosphere of serenity. This is a rare chance to own a piece of paradise in one of the region's most coveted locations.'
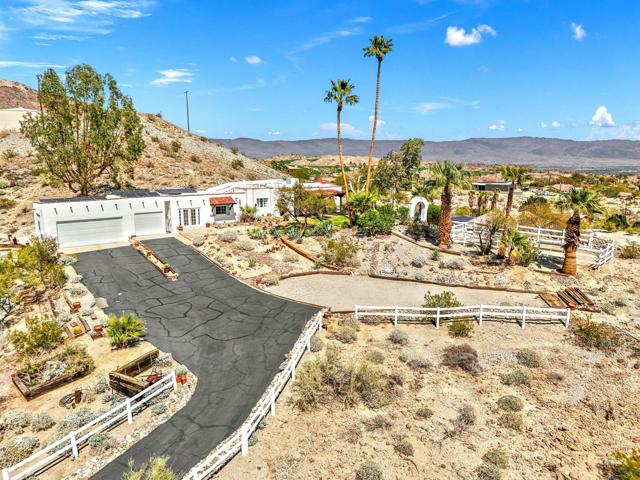
Snowdrop Tree
31
Irvine
$1,999,000
2,526
3
3
Welcome to 31 Snowdrop Tree, a beautifully updated 3-bedroom, 2.5-bathroom home nestled in the sought-after Lantana enclave of Columbus Grove, Irvine. Boasting 2,526 square feet of stylish living space, this residence combines timeless design with thoughtful modern upgrades, all within one of Orange County’s most desirable communities. From the moment you arrive, the home’s curb appeal makes a lasting impression with manicured landscaping, tall Italian cypress trees, and elegant brick-accented architecture. Step inside to discover a layout that flows effortlessly, enhanced by updated finishes, and rich flooring throughout. The spacious living and dining areas provide the perfect backdrop for entertaining, while the remodeled kitchen features a generous center island that brings everyone together. Upstairs, you'll find three well-appointed bedrooms, including a relaxing primary suite with a spa-inspired bathroom and expansive walk-in closet. The additional bedrooms share a full bath, and the conveniently located upstairs laundry room makes daily routines a breeze. Step outside and enjoy everything Columbus Grove has to offer. Residents of Lantana enjoy access to resort-style amenities including sparkling pools, a neighborhood park, sport courts, scenic trails, and even a clubhouse for gatherings. And with top-rated Irvine schools like Westpark Elementary and Woodbridge High just minutes away, it’s easy to see why this neighborhood is a favorite for families. Located in a prime central Irvine location, you’re also close to The District at Tustin Legacy, UC Irvine, Irvine Spectrum, and major freeways for an easy commute. Whether you're upsizing, relocating, or simply seeking a move-in ready home in a warm, welcoming community—31 Snowdrop Tree is the one you've been waiting for. INTERIOR PHOTOS COMING SOON!
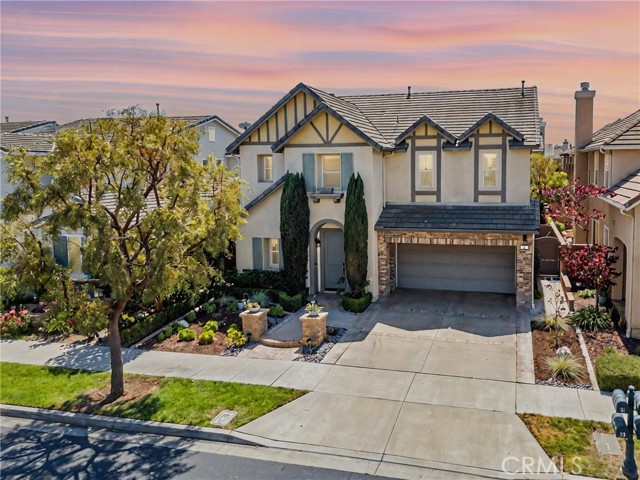
Roosevelt
2312
Santa Clara
$1,999,000
1,254
3
2
Discover the perfect blend of comfort and convenience in this beautifully updated 3 bedroom 2 bath Santa Clara gem. This beautifully presented home boasts a bright, flowing layout. Offering 3 bedrooms and 2 bathrooms, the residence features a substantial living area and a spacious kitchen with a charming breakfast nook. The updated kitchen showcases a new marble backsplash, quartz countertops, and stainless steel appliances, while the master suite offers a private sanctuary with dual closets and a separate bath and shower. The home features two stylishly updated bathrooms. The expansive, well-tended backyard provides ample space for outdoor enjoyment and great views of the San Tomas Creek. This home is in close walking proximity to the scenic San Tomas Aquino Creek Trailhead and the Everett N "Eddie" Souza Park, offering easy access to outdoor recreation. Additional features include central heating and cooling, dual pane windows, landscaped yards with automatic irrigation, a finished 2 car garage with an automatic opener, and a durable garage floor mat.
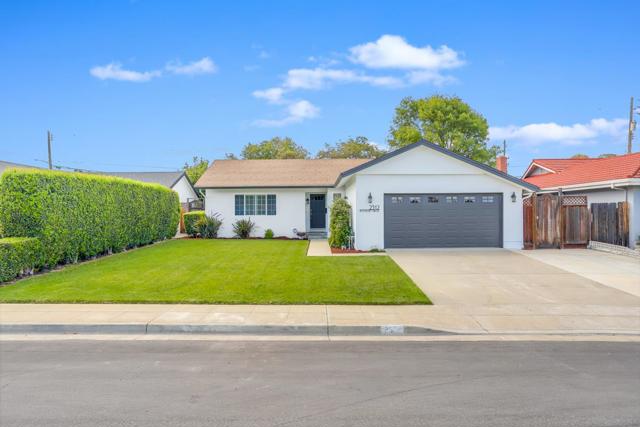
Topanga School
22012
Topanga
$1,999,000
3,340
5
3
Tucked away on three-quarters of an acre and surrounded by grassy lawns and mature trees, this gated craftsman hideaway offers fantastic canyon and mountain views from both inside and out. Entertain, lounge, and dine al-fresco on warm summer evenings from the wraparound deck, set at treetop level with multiple built-in sitting areas. Enter to discover warm woods that flow toward a soaring wall of glass as the home's centerpiece, formed by the dramatic A shape of the roof, with floods of knotty pine converging high overhead. The living room features a wood-burning fireplace, sliding glass doors to the outside, and an open-concept layout that transitions seamlessly to the dining room. The kitchen has a farm sink, subway tile backsplash, exposed beams, stainless-steel appliances, garden window, and breakfast bar. Ascend the stairs to a primary suite that continues the home's character-rich design, complete with large picture window framing beautiful greenery, a private balcony with fire pit above it all, and en-suite bath with rainwater shower. A creativity-inspiring loft overlooks the entertaining spaces below, perfect as an office, study, writer's haven, and more. On the first level is a kitchenette adjacent to a den that opens to a front porch amidst mature shade trees. A separate converted garage can serve a variety of uses, such as a bonus room, media room, or gym/yoga studio. Embrace a lifestyle hidden away from it all! The home is located just a stone's throw from Topanga Elementary Charter School and around the corner from beloved local restaurants. Backbone Trail, Santa Monica Mountains State Park, and Topanga State Park are also close by. Enjoy nearby Malibu beaches and hiking trails, take weekend excursions along Pacific Coast Highway, access the Westside, or venture into the Valley from this central location. Welcome home.
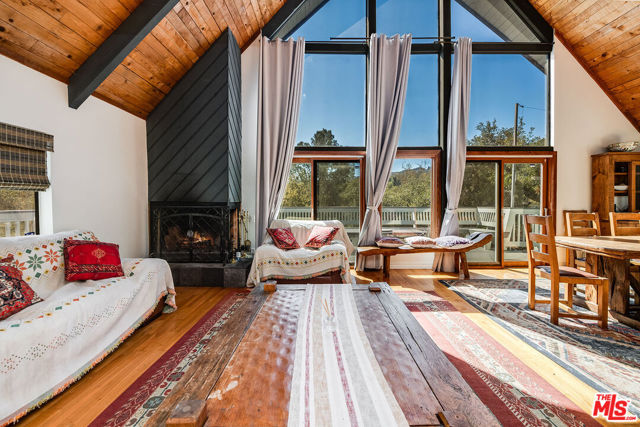
Prospect Ave
1132
Hermosa Beach
$1,999,000
2,169
4
4
Situated in the vibrant heart of Hermosa Beach, this tri-level coastal retreat offers a rare chance to experience the ultimate Southern California lifestyle. With four bedrooms and four baths spread across 2,169 square feet on a 1,845 square foot corner lot, this spacious residence is designed for both effortless entertaining and everyday comfort. Ocean views greet you from the living room balcony and top deck, while fresh sea breezes are plentiful from the primary bedroom terrace. The ground-level bedroom features its own private deck, offering a tranquil space to relax and unwind. Whether you're looking for a move-in-ready home or a blank canvas to customize to your taste, this property is an incredible opportunity in an iconic beachside community. Additional features include a two-car garage with extra driveway parking for two, central air, and a dedicated laundry area. Located just moments from the sand and a short distance to Hermosa’s best dining, shopping, parks, and top-rated schools, this home is a rare find in one of Southern California’s most desirable coastal neighborhoods.
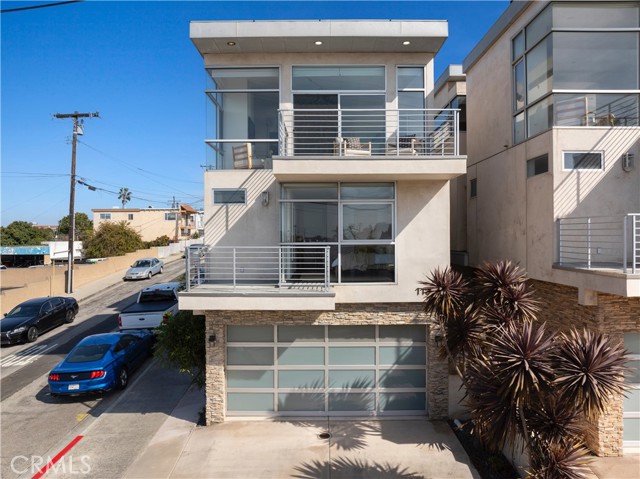
Mohawk
1424
Los Angeles
$1,999,000
3,396
5
5
Located in the highly desirable and vibrant area of Silver Lake & Echo Park, Mohawk Heights is a collection of 7 highly curated single-family homes located minutes away from some of the best dining and nightlife LA has to offer. This collection of meticulously designed residences features luminous open floor plans, designer finishes and materials, private outdoor roof decks with breathtaking City views & jacuzzi, and state-of-the-art finishes & fixtures. Built with the finest attention to detail, and no expense spared, these homes feature designer details including Bertazzoni kitchen appliances, natural oak flooring, marble and quartz surfaces & accents, imported lighting, and custom cabinetry and millwork. Each Residence features 5 spacious en-suite bedrooms with custom closets, a separate bonus room on the main living level that can be used as an additional bedroom, office, or intimate dining room, and 2 car, direct-access garage. The primary suite is reminiscent of hotel living featuring Roman Clay walls, spa-like bathroom with dual vanities, large soaking tub, rainfall shower, and custom, massive walk-in closet. Mohawk Heights is the first small-lot subdivision project in the area to feature enormous roof decks with Jacuzzis and outdoor kitchens, all set amidst the backdrop of breathtaking 360-degree City views. Select homes feature additional 2nd floor courtyard style patios, various balconies, and front yards. These fully equipped smart homes come with solar panels, 'Brilliant' lighting system, integrated sound system, Ring doorbell, and multi-zone HVAC system. Each home at Mohawk Heights is a rare and unique opportunity to own a spacious single-family loft style home in the heart of diverse and exciting city life that offers every amenity imaginable to the most discerning Buyer - just moments away from Silver Lake and Echo Park Lake, in one of the most coveted dining, arts, and shopping hubs on the Eastside.
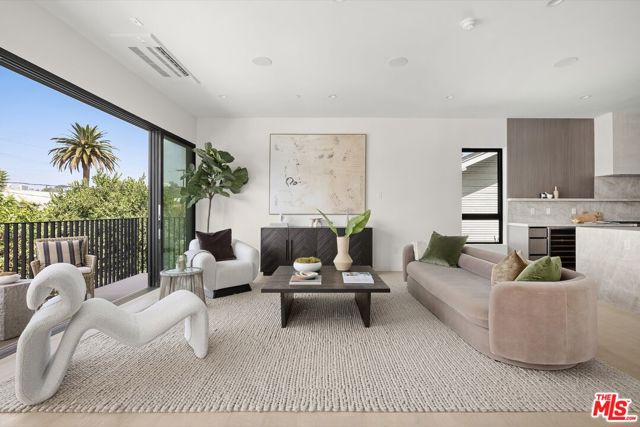
Tuxedo
5537
Los Angeles
$1,999,000
2,300
3
3
Experience the epitome of chic living in this captivating Mid-Century Modern gem, tucked away in the coveted celebrity enclave of the Oaks in Los Feliz. Thoughtfully reimagined, this 3-bedroom plus office, 2.5-bath home seamlessly marries original charm with modern flair, creating a luminous sanctuary filled with architectural splendor. Step inside through a breeze block entryway and be greeted by an expansive, open-concept living space. The living room, anchored by a towering 20-foot original stone fireplace, boasts a wall of soaring windows that flood the space with natural light, highlighting the sleek, custom-designed chef's kitchen with porcelain countertops and backsplash. The striking original staircase leads you to the second level, where the primary suite awaits a tranquil haven featuring a sun-kissed alcove, a wall of windows offering panoramic city views, and a lavish bathroom that invites relaxation. Two generously sized guest rooms and an elegantly remodeled guest bath share this level, along with an office encased in floor-to-ceiling glass, perfect for inspiring creativity. Outdoors you'll find a private pool, spa, and a serene hillside backyard. The upper deck lounge spaces, complete with a firepit and meditation platform, offer spectacular views, including the famed Hollywood sign, and the ideal retreat for unwinding under the stars. With direct access from a 2-car garage and just minutes from Griffith Park, this architectural marvel offers not only a home but a lifestyle immersed in the vibrant energy of Los Feliz, where boutique shops, stylish eateries, and a lively nightlife are all within reach.
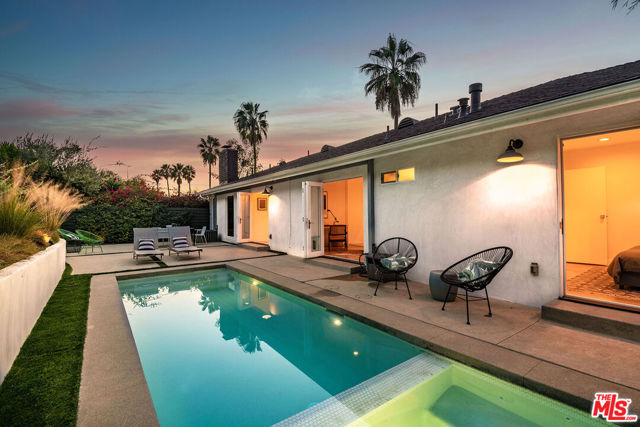
N Avenue 66
943
Los Angeles
$1,999,000
2,899
4
3
Don’t miss this rare opportunity to introduce your buyers to a new construction collection of just 9 exclusive, modern single-family homes in a secluded cul-de-sac in trendy Highland Park. Prime Location: Stunning Views of LA Minutes from South Pasadena, Pasadena, Glendale, and Downtown LA Quiet yet centrally located for easy commuting Home Features: 4 spacious bedrooms 3 full baths – including a luxurious main suite Downstairs bedroom/office with a full bath – perfect for guests or remote work Expansive upstairs loft/bonus room for added flexibility *****A fantastic option for clients seeking a quick close. Don’t wait – schedule your showing today!
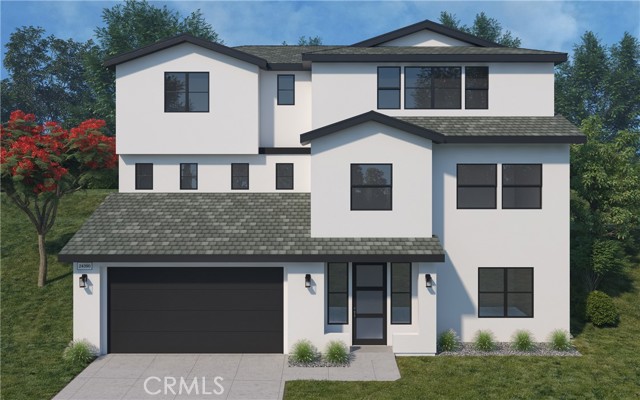
Village
56222
La Quinta
$1,999,000
4,922
6
5
JUST REDUCED!!! SUBMIT ALL OFFERS.Ultra-private resort-style compound in La Quinta's The Palms Golf ClubOver half an acre of landMountain viewsHouse:6 bedrooms, 5 bathrooms5,000 square feetOpen floor plan2 primary en-suites (likely large master bedrooms with attached bathrooms)OfficeFireplaceGreat room (large, open living space)Kitchen with slab granite countertops, stainless steel appliances, and a large islandGuest Casitas:3 separate attached casitasEach with an en-suite or jack-and-jill bathroom (either a private bathroom or one shared between two casitas)Kitchenette or additional living space in each casitaPrivate entrances to a central courtyardOutdoor Amenities:Manicured groundsPoolSpaMisters (cooling system for hot weather)Putting greenLighted palapas (covered outdoor entertaining areas)FirepitOutdoor kitchenAdditional Features:2 two-car garagesGolf cart garageClose to restaurants, dining, golf, hiking, and shoppingEasy access to Interstate 10 for exploring Palm Springs, casinos, and other Coachella Valley destinationsThis property seems ideal for large families or groups who want plenty of space and privacy while enjoying the desert lifestyle. The outdoor amenities and proximity to various activities make it perfect for entertaining and relaxation.
