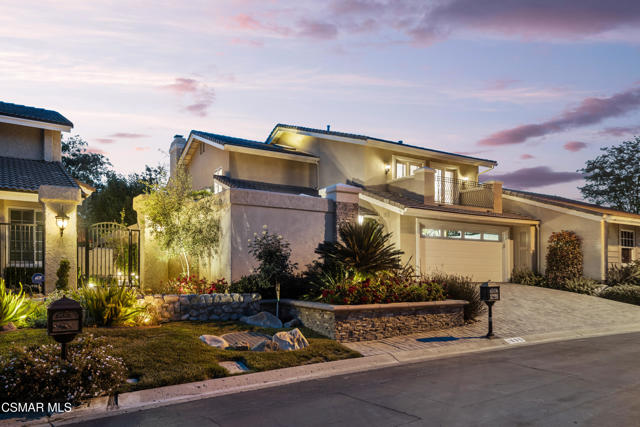Search For Homes
Form submitted successfully!
You are missing required fields.
Dynamic Error Description
There was an error processing this form.
Trail View
981
Nipomo
$1,999,999
3,563
3
4
Welcome to this majestic, nearly new, Dolcetto Estate home with a spectacular 180-degree vineyard view, surrounded by stunning flagstone hardscape and lush landscaping. Built in 2022, this magnificent 3 bedroom + Den, 3.5 bath home offers 3,563 sq. ft. of impeccably designed living/entertaining space where no expense was spared. Enter through the enclosed courtyard with beautiful flagstone floors, a stone fireplace and French doors on three sides - it’s sure to be your private “go-to” place to relax. Inside, you’re met with sweeping views through the many windows/transom windows and the rolling wall of glass which unite the inside with the great outdoors - the backyard features a built-in fire pit, barbecue/kitchen and your own private putting green - this is Trilogy living at it’s best! And, that’s just the tip of the iceberg - starting with the impeccably designed culinary kitchen, you’ll love the rich raised-panel cabinetry with multiple pot drawers, top-of-line Wolf stainless steel appliances, including double wall ovens and a 6-burner gas cooktop with industrial stainless hood, Sub-Zero built-in refrigerator, gorgeous quartz countertops and large T-shaped island with modern pendant lighting and seating for 8, plus a walk-in pantry - it’s a chef’s dream! Surrounding the kitchen is a wraparound great room with stone fireplace, built-in lower cabinets and a spacious dining space with a striking custom chandelier - it’s bright, airy, and the views are outstanding. The private owner’s suite has a super spacious bedroom with custom chandelier, sleek power window shades, sitting area and direct patio access. The master bath is luxury personified - stunning tile shower with wraparound glass enclosure, Roman tub, separate dual sinks, vanity, linen storage, plus a massive, customized walk-in closet with convenient pass-thru to the laundry. Beyond are two guest bedrooms, both with walk-in closet and full en-suite bathroom with shower and exceptional finishes. Additionally, there’s an office, powder room, upgraded ceramic tile flooring, A/C, SOLAR, and a 3-car tandem garage with showroom epoxy floors, and upper storage rack. You may never want to leave this gorgeous home, but when you do you’ll have access to all the resort style amenities Trilogy has to offer.
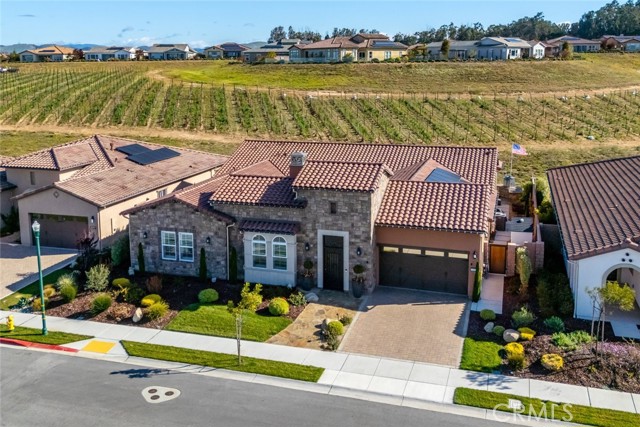
Greve
3608
Rancho Palos Verdes
$1,999,999
2,861
5
3
WATCH VIDEO ON LINK!! Family Owned for 50+ years! Fabulous Ocean, Point Fermin & Catalina Views from the Backyard, plus several large picturesque windows within the home, situated at the end of a peaceful cul-de-sac! Two level home with four bedrooms upstairs while one large bedroom is on the main level. Condition is perfect for one looking to update to their own taste. The large 23,000+ Lot is surveyed illustrating how vast the land is beyond the gated yard area. Explore ADU potential with the City. Close proximity to Mira Catalina Elementary as well as the new UCLA campus. Situated between Trump National Golf Course and Private Rolling Hills Country Club and the Jack Kramer Tennis Club. Enjoy walking trails, beaches and the coastal lifestyle.
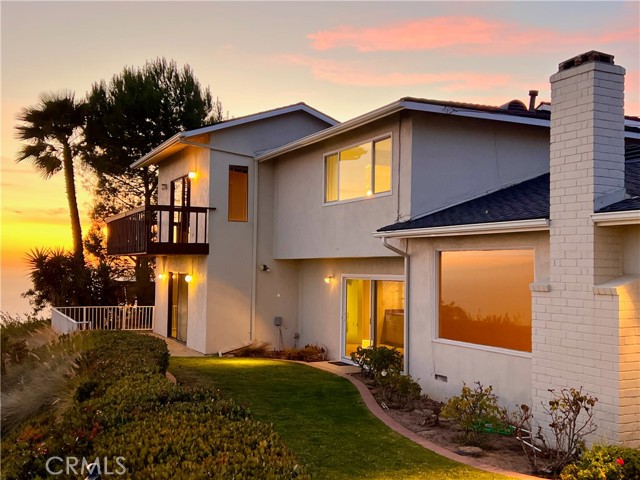
Noble
633
Simi Valley
$1,999,999
4,034
5
5
Nestled in the prestigious Morrison Highland Estates, this magnificent residence offers unparalleled luxury and privacy. Boasting over 4,000 square feet of exquisite living space, this home is set on a sprawling lot, ensuring complete seclusion and tranquility. The property features five spacious bedrooms and four and a half beautifully appointed bathrooms, making it the perfect retreat for both family and guests. This is a rare opportunity to secure this exceptional home. Don't miss your chance to own a piece of paradise in this coveted neighborhood. Schedule a private showing and experience firsthand the elegance and charm of this remarkable property. Single level with upstairs guest quarters; executive living, and picturesque sunset views. Impressive foyer/entry, 12' ceilings, crown molding. Formal dining, three fireplaces, 2 main floor master suites. Entertainer's kitchen w/custom cabinetry, granite counters, island, stainless steel appliances, paneled refrigerator included, built-in desk area. Family room features custom built-in entertainment center & cabinetry. Library loft w/custom built-in desks/shelving. Amazing entertainer's backyard w/approx. 400 sq.ft. vaulted ceiling covered patio, lush landscaping, 40' freeform pool w/pebble Tech and cut rock decking, large raised spa, 28' stream and waterfall into pool, other huge patio areas, outdoor fireplace, BBQ & bar w/refrigerator. Huge yard for formal affairs, sports, recreation vehicles, or house addition. Oversized 3 car garage. Fantastic pool home in exclusive neighborhood.
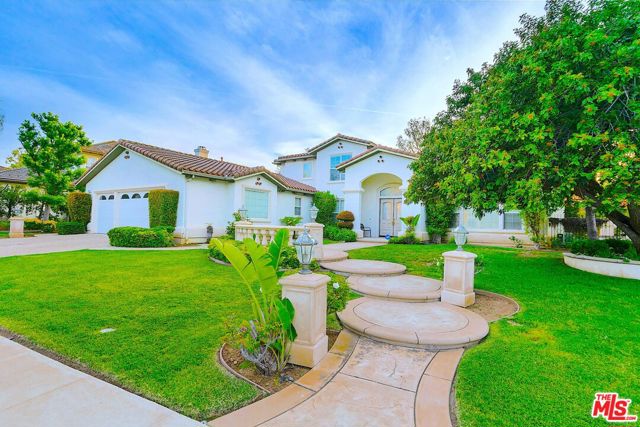
Bluesails
7122
Huntington Beach
$1,999,999
2,775
4
4
Welcome to your exceptional home in Huntington Beach, offering the perfect balance of coastal living and tranquility. Ideally situated just minutes from the beach, this home provides the refreshing ocean breeze and easy access to Huntington’s world-famous coastline, while being set far enough inland for peace, privacy, and security This four-bedroom, four-bathroom home spans 2,775 square feet on a 6,500-square-foot lot, featuring multiple fireplaces, spacious living areas, and elegant finishes. The primary suite offers three closets and an en suite bath. A large upstairs bonus room provides versatile space for a playroom, media room, or additional bedroom. The landscaped backyard features motorized awnings and multiple seating areas, creating a relaxed outdoor setting. A unique opportunity to experience comfort and convenience in the Huntington Beach locale.
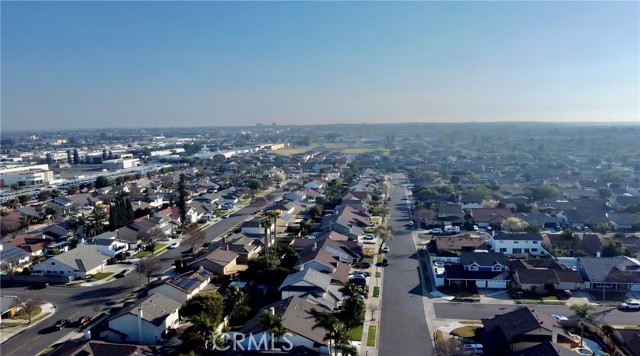
Forecastle
5305
Carlsbad
$1,999,999
2,351
4
3
Welcome to your luxurious tropical paradise in Carlsbad! This stunning home is designed to captivate with its quality designer upgrades, impeccable cleanliness, vaulted ceilings, and an abundance of natural sunlight. The gourmet kitchen, fully remodeled, features a center island with bar-seating, a walk-in pantry, soft close drawers, and undercabinet lighting—perfect for culinary enthusiasts. The primary suite is a true retreat, complete with a cozy fireplace, attached balcony, and a spa-like bathroom. Hardwood floors and renovated tiles add a touch of elegance, while fireplaces in the family room and primary suite create a warm and inviting atmosphere. The private balcony offers serene views of the lush, manicured landscaping and a trail right behind the home. Additional highlights include a solar-heated saltwater pool, solar to cover your electricity usage for those rising bills, a covered front porch, plantation shutters, Hunter Douglas motorized blinds, and outdoor lighting including landscape lighting, a sprinkler and drip system. Plus, enjoy surround sound speakers both indoors and outdoors, and a marble tile foyer entry. The three-car, direct access garage off the laundry room features a sink with ample storage cabinets for laundry, cleaning supplies, etc. Located on a low-traffic cul-de-sac, this home offers privacy from neighbors and a tranquil ambiance, thanks to the green belt behind. The location is ideal, with superior schools, desirable golf courses, and parks nearby. It's just a 5-minute drive from Palomar Airport, making travel a breeze. The living room and kitchen connect seamlessly to the outdoor patio through custom designed La Cantina doors, creating an ideal space for entertaining and enjoying the beautiful surroundings. Additionally, this home can come fully furnished with high-quality, custom designer items from Pottery Barn, Restoration Hardware, Frontgate, and Crate and Barrel. This includes all furniture, appliances, and patio furniture, allowing you to move in and start enjoying your tropical paradise right away. This residence is the epitome of luxury, comfort, and a resort-like lifestyle. Welcome home to your tropical paradise!
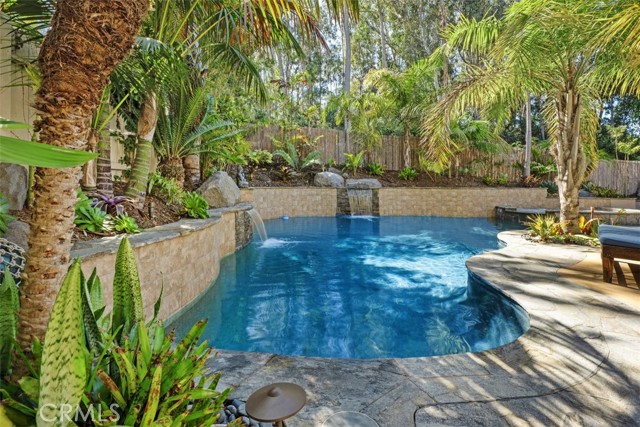
Silverwood
1655
Los Angeles
$1,999,999
2,240
3
3
Discover the perfect blend of style, comfort, and breathtaking views in this one-of-a-kind mid-century Traditional, nestled in one of Silver Lake's most sought-after neighborhoods. Boasting natural light throughout, this stunning property welcomes you into a cozy den & open living area w/panoramic city/canyon views. The beautifully reimagined kitchen is a chef's dream, featuring luxurious leathered natural stone countertops, sleek stainless steel appliances, custom cabinetry, and gorgeous hardwood floors.The spacious primary bedroom, located on the middle level, is a serene retreat with a walk-in closet, while an additional guest bedroom and sun-drenched office/den(or 3rd bedroom),offers versatility and charm. On the lower level, you'll find a fully-equipped 1-bedroom, 1-bath ADU, accessible to the main house(and easily incorporated into the footprint)with a newly renovated kitchen, living room, and bath. This unit also can function as an independent living space(or rental),and has its own entrance as well.The expansive wrap around deck offers the ultimate space for entertaining, dining, or relaxing in the outdoor sauna. Lush terrace landscaping and additional lounging, entertaining and gardening areas.This home has been meticulously updated with an array of modern amenities, including a private gym/studio space, a 2-car garage(direct entry),and ample storage space. Major upgrades include a new sewer line, solar panels, updated fixtures, a recently replaced water heater, a fully serviced AC and furnace, and cutting-edge Google NEST Thermostat, Security Camera, Door Camera, and smart locks. Freshly painted inside and out, this home also features updated lighting, and a newly painted exterior deck. Absolutely stellar location, close to shops, restaurants, and all the east side has to offer!
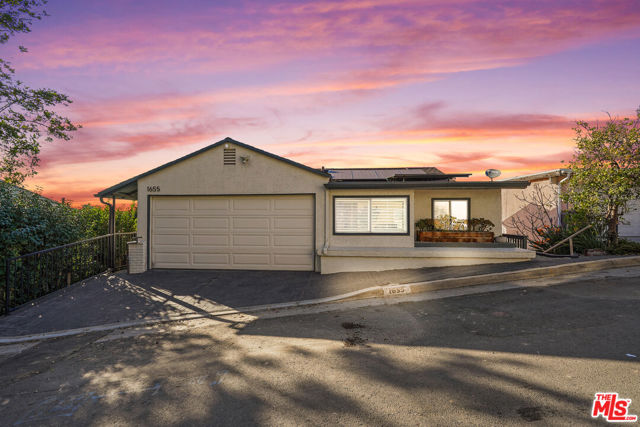
Iron Canyon
15341
Canyon Country
$1,999,999
5,368
5
5
Luxurious Custom Sand Canyon Pool Home, on a private Cul-de-sac that lives like a 4 Bed+ 4 Bath+ Office/Den Single Story Home w/ an additional 1K sq ft apartment style quarters that could be ADU or even additional living for the main house! This exquisite property boasts a 3 car garage, RV & toy parking, all set on a private secluded lot! Designed for convenience, the main house lives like a single-story, w/ 4 Beds plus a den, while the ADU includes a HUGE living area, kitchenette, & 2 additional beds. Enjoy summer nights or sunrise mornings on your inviting front porch. Step into the formal living room, where you'll be captivated by 30-foot beamed ceilings, dbl French doors overlooking the stunning yard, & a massive floor- to-ceiling stone fireplace w/ mantel, hearth, & built-in storage. The newly remodeled chef’s eat-in kitchen is a culinary dream, w/ a huge center island, breakfast nook, breakfast bar, white quartz counters, custom backsplash, upgraded appliances, beautiful pendant lighting, dbl oven, & an expansive butler’s pantry w/ laundry, second fridge, ample storage, & a powder room perfect for guests. A formal dining room & den, w/ double door entry, can easily be converted to a 5th bed highlighting a cozy fireplace & tons of windows. Double door primary suite w/ high beamed ceilings, window seat w/ storage & a spa-like en-suite bath that includes dual sinks, marble counters, a huge soaking tub, & a glass-enclosed walk-in shower. There are 3 additional large bedrooms all w/ceiling fans, & window seating w/storage. The second level features an ADU, w/high ceilings, a spacious living, kitchenette, bathroom w/ glass-enclosed shower, & a spacious bedroom w/ an ensuite room that could serve as a nursery, gym, or home office, complete w/a deck offering beautiful views or if you don’t need an ADU then it would be a great theater, game room or just a loft for the family! Interior features include fresh paint, new flooring, zoned AC, a separate breaker for the ADU, new interior doors, & freshly painted cabinetry w/upgraded hardware. The exterior boasts an oversized 3-car garage w/ a new AC unit, a circular driveway for convenience, & ample space for an RV or toys. The entertainer's backyard features a sparkling pebble tech pool & spa, sunbathing area, stamped concrete, & an outdoor cooking station w/ a kegerator. The side yard is perfect for corn hole or bocce ball. Don't miss this opportunity to own this incredible home!
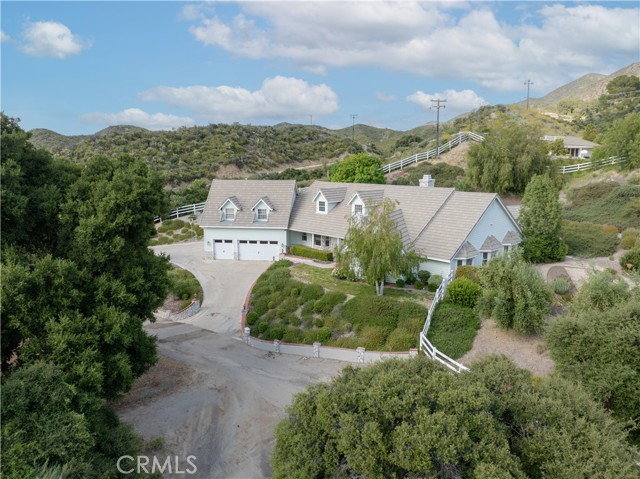
Ambrose
4557
Los Angeles
$1,999,999
2,305
3
4
Last remaining unit! Steps away from the primary shopping and dining corridor of Los Feliz, Ambrosia at Hillhurst comprised of four newly constructed, contemporary single-family homes, designed with an elegant color palette and elevated attention to detail. The thoughtfully designed great room is ideal for entertaining, featuring ample space to lounge and relax around a fireplace and unwind on a wood-paneled patio, the perfect place to enjoy city views. The gourmet kitchen is a focal point, with a waterfall island seamlessly connecting to the spacious dining area that accommodates a table large enough for holiday gatherings. Boasting luxury appliances, quartz countertops, ceramic backsplash, and custom white oak cabinetry with a sleek shaker design, the kitchen exudes the warmth characteristic of Los Feliz homes. Ascend to the upper level to discover a true primary suite, complete with a separate seating area, fireplace, balcony, a generously-sized Italian system walk-in closet with white oak paneling, and a spa-like bathroom featuring a dual sink walnut vanity, soaking tub, and separate shower. In addition to the primary suite, there is a secondary bedroom with an en-suite bath adorned with floor-to-ceiling green ceramic tile, providing a charming reminder of the nearby lush landscape of Griffith Park. The ground floor encompasses a third ensuite bedroom, which can equally serve as a sensational office or gym, with sliding door access to the front yard. This gated and hedged front lawn ensures privacy and is framed by the iconic palm trees synonymous with Los Angeles. A two-car garage, ready for an electric vehicle completes this offering. Conveniently located just steps away from a variety of cafes and shops along Hillhurst Avenue, minutes from Sunset Junction in Silver Lake, and a short drive to the heart of Hollywood. (marketing photos and video are of the model unit on Ambrose and may or may not accurately reflect the floor plan, views, and other aspects of the other homes in the community)
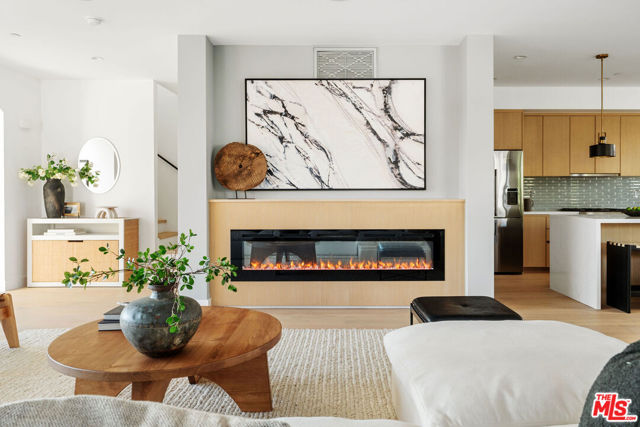
Calle Juego
3636
Rancho Santa Fe
$1,999,999
2,501
2
3
Discover the perfect balance of sophistication and comfort in this beautifully appointed townhome. Set in the gated enclave of Alcala within the community of Whispering Palms, this complex enjoys 2 pools, a central green, and walking trails. High ceilings and rich wood flooring create a warm, inviting atmosphere and the thoughtfully designed layout maximizes space and comfort. Amenities include solar, copper plumbing, recessed lighting, new hot water heater, new skylight, plus a new roof and new HVAC system and duct work installed in 2020. The updated kitchen is both stylish and functional, offering ample storage, custom cabinetry, and a welcoming flow into the dining and living areas. Step outside to a generous patio, where al fresco dining and tranquil evenings await. The upstairs level features two spacious bedroom suites, including a serene primary retreat with a private balcony, plus an open loft with bookshelves framing the ideal reading nook. With a flexible space for an office or gym, full-size laundry room, and a two-car garage, this impeccably maintained home is a rare find in a prime location. Located in Rancho Santa Fe’s Whispering Palms, this home offers unparalleled convenience to a variety of amenities including prime access to the La Valle Club’s golf, tennis, pickleball, and social amenities. Just minutes from Del Mar and Solana Beach, it’s also near the Del Mar Horse Park, top-tier shopping and dining at Del Mar Highlands and Flower Hill, and major freeways for easy travel. Both San Diego International and McClellan-Palomar airports are within reach, making this an ideal blend of luxury and convenience.
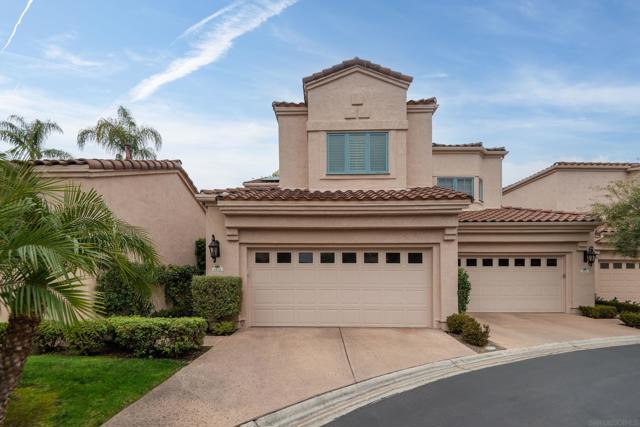
Oxnard
19148
Tarzana
$1,999,999
2,894
4
4
Discover this charming 4-bedroom home in Tarzana, complete with a pool and a separate ADU. The main house features tall ceilings throughout and new white oak flooring. The open concept floor plan offers a fully equipped kitchen with generous cabinet space, dining, living room with fireplace and a primary suite with en-suite bathroom and soaking tub. There are two additional spacious bedrooms in the main home, one with an en-suite bathroom, and the other with a hallway bathroom just steps away. The ADU has seperate access and offers a private studio room and bathroom, ideal for guests or extended family. Outside, enjoy the generous sized yard completely fenced in and hedged for privacy. The backyard features a pool, hot tub and covered patio area. Property has solar system that is fully paid off. Conveniently located near shops, restaurants, and easy access to major freeways.

El Terraza
1360
La Habra Heights
$1,999,998
4,384
5
5
Exquisite Mediterranean Estate designed and built by Dugally Oberfield that has designed homes for such as for Denzel Washington and many more. This home is located in beautiful La Habra Heights with a private villa setting making for the perfect entertainment home along with a custom-built basketball/volleyball court. Featuring 5 bed | 3.5 bath | 4,384 Sq ft | 39,206 sq ft lot., with a separate Guest House that is approx. 1,500 sq ft with 2 bed | 1 bath its own kitchenette, bathroom, living room. This home has it all with the beauty of mature trees surrounding the property allowing you to envision your lemon/orange groves or even adding your own vineyard. The Villa also includes inviting pool, spa, sauna, outdoor living room with a fireplace, a separate outdoor meditation area with a fire pit, waterfall, a newly built pool deck, bonus workout room, wine cellar, 2 fireplaces in the main house, and another fireplace in the guest house. The main house is single level 3 Bedrooms/2.25 Bathrooms with an open floor plan and high ceilings. The gourmet kitchen has all of the amenities a chef needs with a large island with stone countertops, a double oven Viking stove, dishwasher, built-in commercial grade refrigerator and separate freezer, additional refrigerator drawers, a farmhouse sink, that opens to the wood beamed ceiling family room. With doors leading to the outside from nearly every room, this Villa truly embodies both outdoor/indoor living. Outside the family room is a covered Italian columnesque outdoor entertainment area with a fireplace that overlooks the pool, sauna, jacuzzi and outdoor shower. The master bedroom is impressive with its wood beamed high ceiling, oversized walk-in closet and large, gorgeous master bathroom with marble tile and 4 extra additional closets. Add'l features: privately gated, 2 car garage, 2 carport and additional parking in the rear, parking accommodates over 13 cars.
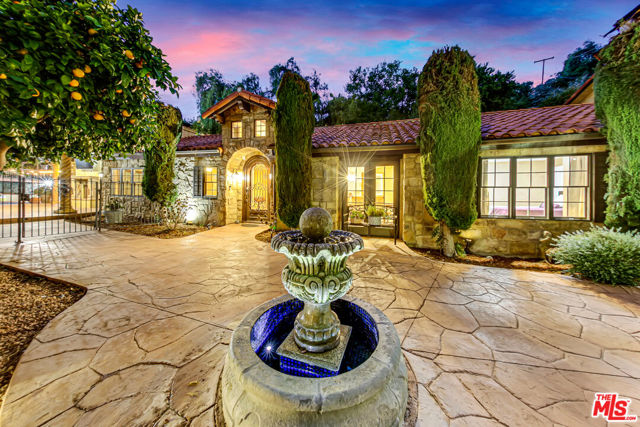
Crest Unit CI16
22
Corona del Mar
$1,999,998
1,709
2
3
Welcome to 22 Crest Circle a stunning home nestled in the heart of Corona del Mar. This beautifully designed residence offers 1,709 square feet of refined living space, featuring two spacious primary bedrooms and two and a half bathrooms. The moment you step through the private courtyard entrance, you are greeted by elegant architectural elements that add a touch of sophistication throughout. The open-concept living area boasts gleaming hardwood floors and a beautiful fireplace, creating a warm and inviting atmosphere perfect for relaxation or entertaining. The thoughtfully designed layout ensures seamless flow from room to room, enhancing the magnificent natural lighting. The kitchen is a chef's dream, featuring new wood custom cabinets with pullouts, new Brazilian deep blue granite countertops ideal for culinary creations and gatherings with loved ones. You will love the updated Dual Primary Suites with marble walls and frameless glass showers. The oversized attached 2 car garage with new epoxy flooring provides convenient parking and additional custom storage cabinets. The back patio is large and private with a covered deck from the primary balcony and maintenance free turf that are great for enjoying the sunshine. Residents in the prestigious Canyon Crest Estates enjoy resort living at its finest. The sparkling pool, spa, and tennis court are perfect for leisurely afternoons under the California sun, followed by an evening walk to the beach to enjoy gorgeous sunsets. Situated in an enviable location, this home offers the perfect blend of luxury and comfort, surrounded by the vibrant lifestyle and amenities that Corona del Mar has to offer. Don't miss the opportunity to make 22 Crest Cir your new home. Schedule a viewing today and discover the unparalleled charm and elegance that await you.
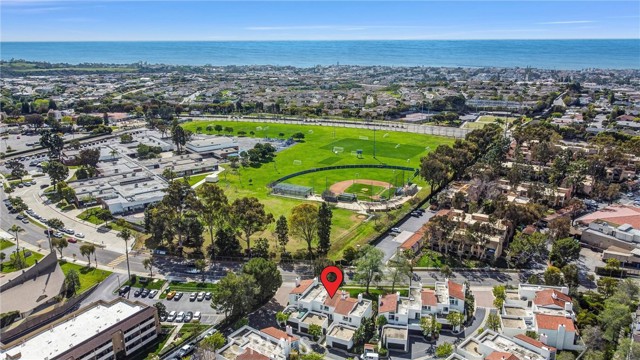
Citrus
79160
La Quinta
$1,999,995
3,102
3
4
Experience elegance and comfort in a beautiful desert setting at the Citrus Club in La Quinta offering exquisite homes and luxurious amenities. This 3 bedroom, 4 bathroom home, spanning 3102square feet, has been recently upgraded to provide the ultimate comfort and sophisticated lifestyle. This home boasts a variety of impressive features including two fireplaces, one in the great room and another in the primary retreat, perfect for cozy evenings, newer air conditioner to keep you cool and comfortable year-round, Double-pane tinted windows for energy efficiency, retractable blinds that can be google operated, updated pebble custom heated spool pool, and more. This property includes a pickleball kitchen with portable net, and an additional area in the garage with a small home gym. Enjoy the captivating view of the Santa Rosa Mountains from your private front patio. It is a perfect spot for relaxation and socializing. La Quinta is known for its vibrant culture and outdoor activities. Residents if the Citrus Club can enjoy art galleries and fine dining options in Old Town La Quinta, the beautiful public Silver Rock Golf Course, scenic hiking trails, walking distance to 16 public lighted pickleball and tennis courts, offering free drop-in play, a public wellness center with an annual membership fee of $90, proximity to the renowned Indian Wells Tennis Garden, and to the Coachella Music Festivals and Polo Grounds. If you are seeking a desert lifestyle filled with private elegance and abundant recreational opportunities, this property in the Citrus Club could be your perfect home.
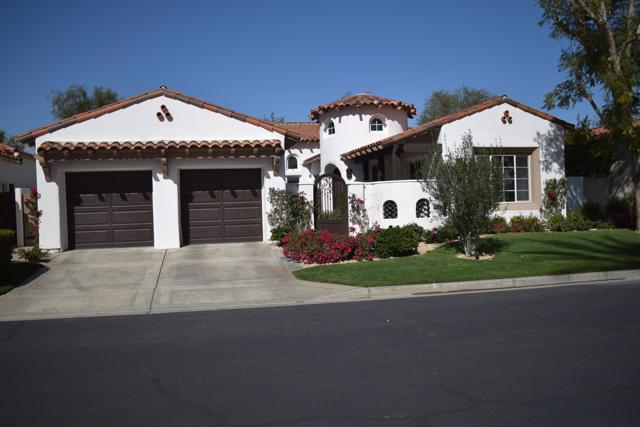
57895 East Stone Creek Trail
La Quinta, CA 92253
AREA SQFT
3,381
BEDROOMS
4
BATHROOMS
5
East Stone Creek Trail
57895
La Quinta
$1,999,995
3,381
4
5
A Mediterranean Gem in the Heart of Stone Creek Ranch. Welcome to 57895 E. Stone Creek Trail - an extraordinary, estate tucked within the prestigious gated enclave of Stone Creek Ranch in La Quinta. This one-of-a-kind property seamlessly blends classic Mediterranean Spanish charm with modern luxury, creating a serene and sophisticated desert retreat. With just a stone's throw from the world-renowned Coachella Music Festival, 9 minutes to charming Old Town La Quinta, and surrounded by the legendary PGA West golf courses, this home places you in the heart of it all. The main residence features three spacious bedrooms, each with en suite bathrooms, plus an additional guest powder room. Dramatic cathedral ceilings with rich wood beams and arched doorways accentuate the home's elegant character, while smooth white walls and gleaming travertine floors create a light, airy ambiance. The gourmet chef's kitchen is appointed with top-of-the-line appliances, ample storage and a generous layout perfect for entertaining. A wet bar adds to the home's entertainer's appeal, along with plantation shutters and double gas tankless water heaters for energy efficiency. An infinity sliding door seamlessly connects the indoor living space to a resort-style backyard, complete with an infinity-edge pool, spa, built-in BBQ, and pergola with a misting system- all easily controlled via a smartphone app. Enjoy breathtaking views of the community lake and lush greenbelt, offering peace and privacy with a picturesque backdrop. The separate casita adds even more versatility, offering a private bedroom, full bathroom, and living room overlooking the gated entry. The front courtyard is a tranquil oasis of its own, boasting a custom fountain, outdoor fireplace, and mature citrus trees- including lemon, orange, and grapefruit. This is truly a rare and exceptional property- offering privacy, luxury, and timeless beauty all in one. Welcome home.
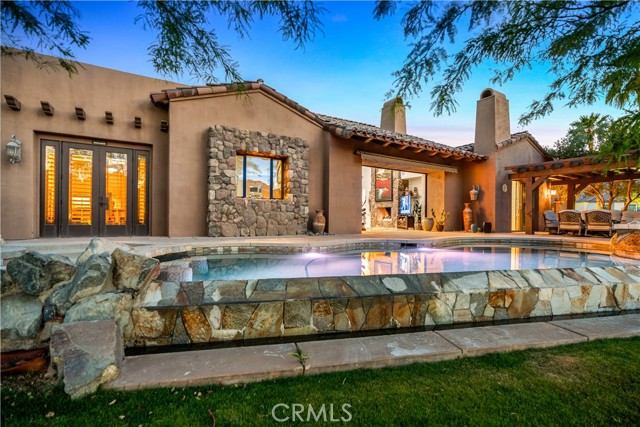
Eagle
112
Big Bear
$1,999,995
3,873
4
4
Only minutes away from the slopes, shopping, and village, and located in the desirable Eagle Point neighborhood, this is the lakefront home you've been waiting for! The expansive open floor plan with soaring, vaulted, open beam ceilings in the main family room showcases the huge windows that offer incredible views of Big Bear Lake. The spacious, updated kitchen features a Blue Star range and granite countertops, the perfect place to gather! The main living area flows seamlessly to the large outdoor deck with views of the lake, mountains, and spectacular Big Bear sunsets. You couldn't find a better place to watch the July 4th fireworks from! The 3rd floor has a game area with extra sleeping space, the primary suite, and two additional bedrooms. This Big Bear lakefront getaway also features, guest quarters, gym, fireplace, and steam room on the lower level and your very own boat dock! Come take a look at what Big Bear lakefront living has to offer!
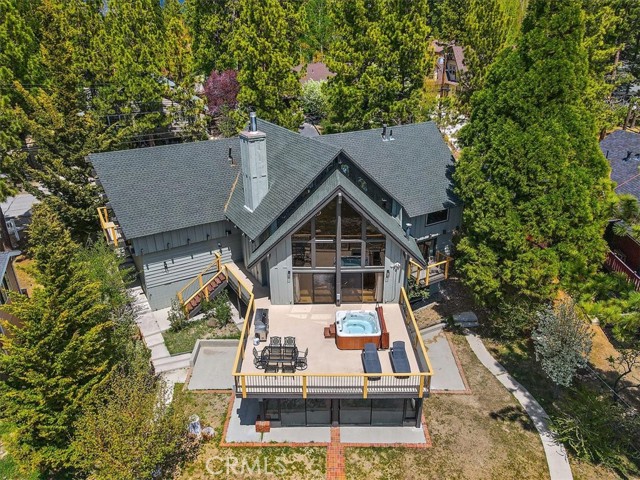
Camino Cereza
3518
Carlsbad
$1,999,995
3,132
3
3
Coveted La Costa Oaks neighborhood, this 3 BED | 2.5 BATH | 3,132 SF home is located where wide tree lined streets wind through charming neighborhood beaming with pride of ownership. Floor plan is versatile. Sitting room in primary can be 4th bedroom. Front door opens to spacious room with fireplace that can be used as a living or dining room. Adjacent room would make a fantastic office, den or a main floor bedroom. Kitchen has large island ideal for homework, projects, meal prep and visiting with the chef of the house. Stainless appliances with gas cooktop and double oven. Kitchen opens to family room with fireplace creating a cozy environment that will be your favorite room in the house. Backyard is bordered by mature trees providing privacy to enjoy your outdoor shower. Primary bedroom has balcony that overlooks backyard and benefits from large sitting room plus two walk-in closets, a soaking tub, separate shower, water closet and dual vanities. Two additional bedrooms in front of home share jack-n-jill bath with balcony. Community Club House amenities include resort-like pool, fitness and cooking areas! Located in prestigious San Dieguito School District with high end shopping and destination hiking/biking trails. You will love living here!
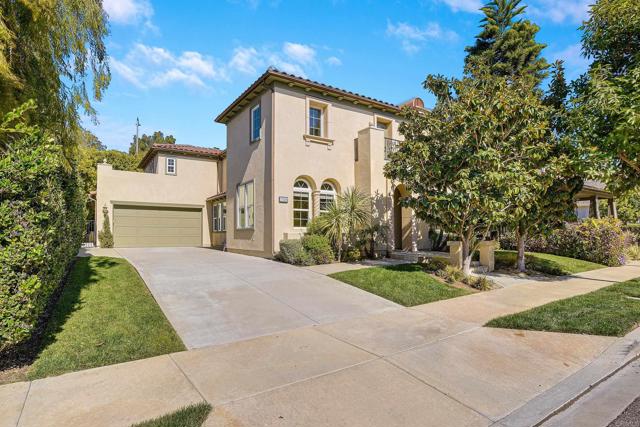
Aneta
11946
Culver City
$1,999,995
2,118
4
3
Location, Location, Location: This home places you at the heart of convenience and opportunity. Nestled less than 10 minutes from the beach, right near the Runway Playa Vista shopping mall, and near Silicon Beach with offices for Google, Facebook, Microsoft, Yahoo, Amazon, and more! You can enjoy grocery stores, weekly farmers' markets, shopping, restaurants, and daycare/schools all in walking distance! Welcome to your sun-drenched sanctuary! With space for everyone, this 4 bed, 3 bath single-family home has everything you need to make memories that will last a lifetime. With a spacious backyard and brand-new everything -- windows, roof, flooring, a chef's dream kitchen, spa-like bathrooms, laundry, and new HVAC system -- you’ll love living here! It has many unique features including: A gourmet kitchen where you can unleash your inner chef in a kitchen designed to inspire. Imagine creating meals on sleek quartz countertops, with top-of-the-line stainless steel appliances at your fingertips. The spacious island, complete with bar stools, invites friends and family to gather and share in the joy of cooking. Luxurious bathrooms where you can indulge in the spa-like experience with glass-enclosed showers, modern fixtures, dual shower heads, and dual sinks in the master en-suite bathroom. Versatility with the two upstairs bedrooms, this home provides the flexibility to adapt to your lifestyle. Create a teenager's den, a productive home office, or a playroom – the possibilities are endless. Step into a spacious backyard that's an entertainer's dream. Enjoy updated landscaping, including a mature guava tree in the front yard, and a backyard perfect for outdoor gatherings, complete with a hidden shed for extra storage, lush new grass and plants, and a bountiful avocado tree. Don't miss the opportunity to make this dream home yours!
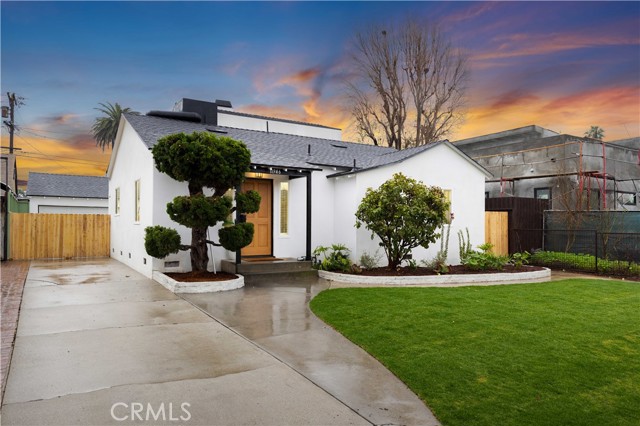
59Th
4482
San Diego
$1,999,995
1,440
3
2
Nestled on nearly a half-acre of gated estate with an existing upgraded ADU, this rare property offers historic charm and modern luxury that will make you forget you’re in the city. Zoned for mixed use, the estate presents multiple development opportunities for investors or homeowners seeking to expand their living space or generate additional income. The main residence is a timeless masterpiece, lovingly updated to preserve its character and functionality. A romantic balcony entry welcomes you into a home filled with vintage elegance. The master suite, with a large custom closet gracefully extends onto a covered veranda. Step outside to discover your sanctuary. The lush landscaping frames a stunning koi pond and charming gazebo, while a vegetable garden, numerous mature fruit trees, and multiple patios offer endless opportunities for alfresco dining and entertaining. The kitchen, bathrooms, and windows have been upgraded. Additional features include parking for up to eight vehicles (including RV space), a pond filtration system, an air purifier, AC, PAID OFF SOLAR, and a car charging station, ensuring efficiency and modern comforts.

Calle De Toros
38721
Temecula
$1,999,990
3,811
5
4
Welcome to this exquisite new custom-built home Nestled in the heart of beautiful Temecula wine country. Paid for solar and stunning views. This stunning residence boasts 5 bedrooms, 4 bathrooms, and an expansive 3,811 square feet of meticulously designed living space. From the moment you approach, you are greeted by the charm of its unique architecture and allure. As you enter through the grand front door, you step into a welcoming foyer adorned with elegant finishes and designer lighting, setting the tone for the luxurious modern atmosphere that permeates throughout the home. The open floor plan seamlessly connects the living spaces, creating an inviting and functional layout perfect for both everyday living and entertaining. The gourmet kitchen is a masterpiece, featuring custom cabinetry, and a large center island with a sleek quatrz countertop. Whether you're a culinary enthusiast or enjoy casual family meals, this kitchen is sure to inspire your inner chef. The adjacent dining area provides a picturesque setting with large windows offering views of the surrounding vineyards and rolling hills. The living room is a cozy retreat, anchored by a stylish fireplace and bathed in natural light that filters through the strategically placed windows. Beautiful flooring, recessed lighting, and soaring 8 ft interior doors add warmth and sophistication of the space. The down stairs master suite is a sanctuary of relaxation, boasting a spacious bedroom with a private balcony overlooking the vineyards. The ensuite bathroom is a spa-like haven, complete with a soaking tub, a walk-in shower, and dual vanities, all finished with high-end materials and impeccable craftsmanship. The additional four bedrooms offer generous space, each uniquely designed to provide comfort and style. The accompanying bathrooms are appointed with modern fixtures and luxurious details. The outdoor spaces are thoughtfully landscaped, with a covered patio for al fresco dining. The backdrop of hills creates a tranquil ambiance that enhances the overall appeal of the property. This custom-built home not only offers a luxurious and comfortable lifestyle but also provides a unique connection to the beauty of wine-country living. With attention to detail at every turn, this residence is a testament to quality craftsmanship and timeless design, inviting you to experience the epitome of refined living in this enchanting locale. Close to the local wineries, top-rated schools, & freeway.
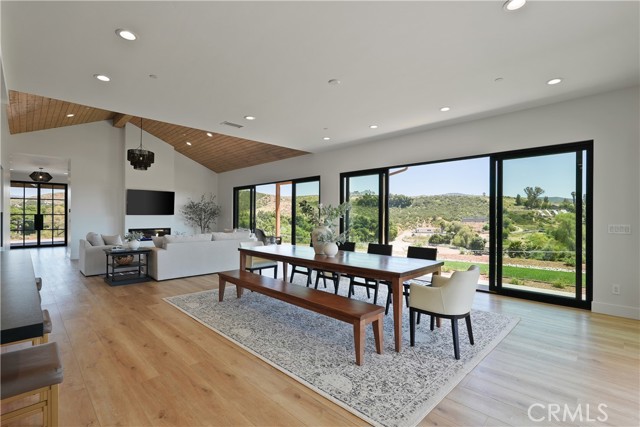
Anchor
450
Carlsbad
$1,999,990
1,877
4
3
WELCOME HOME to coastal living at it's finest! Enjoy your tranquil POOL home nestled on a quiet street West of the I-5 freeway. This stunning 4 bedroom 2.5 bath home is walking distance to Tamarack beach, and the upscale shops and restaurants at The Village of Carlsbad. Offering the perfect blend of beach-side charm and everyday convenience. Award-winning schools are all just a short walk or bike ride away. The spacious primary suite offers a serene retreat, complete with an en-suite bath and large walk-in closet. Three additional bedrooms provide versatile space for family, guests, or a dedicated office. Enjoy endless summer days and cool breezes in the beautifully landscaped backyard complete with a sparkling pool and spa, and covered Lanai to complete your own private oasis. Additional highlights include an attached 2-car garage and available RV parking. Don’t miss this rare opportunity to own a BEACH-CLOSE home in one of Carlsbad’s most desirable coastal neighborhoods!
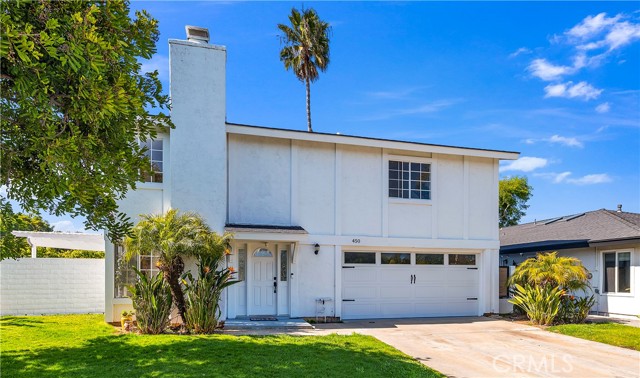
Lily
208
Irvine
$1,999,990
2,081
4
3
MLS#IG25071899 REPRESENTATIVE PHOTOS ADDED. New Construction - August Completion! Welcome to the popular Plan 1 new build at Lily at Great Park Neighborhoods, where style and functionality come together beautifully. Step through the inviting front porch into a stunning foyer, with a secondary bedroom and full bathroom just off the entry. Wood floors flow throughout the main level, leading you to the heart of the home, an open-concept design featuring a gourmet kitchen with quartz countertops, a stylish tile backsplash, and a spacious island overlooking the dining area and gathering room. Upstairs, you’ll find two secondary bedrooms, a shared full bathroom, a convenient laundry room, and the spacious primary suite with a spa-like ensuite and a generous walk-in closet. Come explore Plan 1 and find your dream home today!
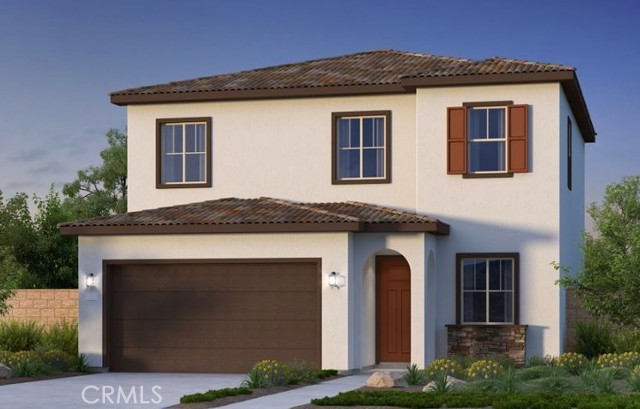
Scarboro
3391
Los Angeles
$1,999,990
1,710
3
3
A Rare Opportunity with Endless Potential Welcome to 3391 Scarboro Street, a hidden gem nestled in a quiet, established neighborhood of Los Angeles. This charming 3-bedroom, 3-bathroom home offers 1,710 sq ft of living space on a spacious 7,501 sq ft lot, providing plenty of room to expand, build, or create your dream retreat. Originally built in 1922, this single-family residence holds timeless character and is perfect for someone with imagination and vision. Fresh paint and new flooring give you a head start, while the expansive front and back yards invite endless possibilities — add an ADU, a pool, lush gardens, or design the ultimate outdoor entertaining space. Possible rezoning potential (buyer to verify) makes this property even more attractive for future development. Conveniently located near award-winning schools, top colleges, shops, dining, and major freeways, yet nestled away in a quiet, hidden neighborhood, you get the best of both worlds — privacy and accessibility.
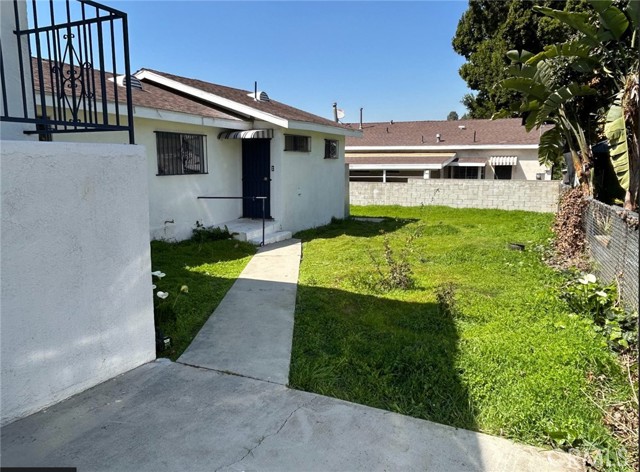
Via Los Altos
40900
Temecula
$1,999,990
6,135
6
5
Nestled in the heart of Temecula’s highly desirable Meadowview community, this one-of-a-kind estate offers the perfect blend of elegance, functionality, and modern upgrades. With 6 bedrooms, 5 bathrooms, and over 6,000 square feet, this home lives like a single-story and features an attached casita complete with its own living space, full bathroom, and direct access to the pool and backyard. The outdoor space is an entertainer’s dream, boasting a resort-style pool and spa with custom lighting, a complete pool renovation including new pebble tech, a saltwater system, and Wi-Fi control. Enjoy the breathtaking sunset views from the oversized master balcony or the spacious first-floor balcony overlooking the backyard. Inside, this home is updated with top-tier features, including: A Chef’s kitchen with a Viking 6-burner stove, double oven, and an oversized island opening to the family room, newly installed cabinetry and countertops in the kitchen and master bathroom, a Sub-Zero built-in refrigerator & Bosch dishwasher, newly installed AC units, furnace, and windows throughout, vinyl plank flooring, carpet, and fresh interior/exterior paint, Upgraded master suite with soaring ceilings, a sitting area, a private balcony, and a luxurious master bath with a steam shower. The home has Smart home features, including a built-in CAT6e Wi-Fi system extending throughout the house and backyard, Custom Closet World closets for optimal storage and an Oversized garage with abundant natural light. The home offers multiple spacious living areas, including a formal living room, family room, sitting area, office, dining room, and an additional downstairs living space that opens to a second back patio with stunning backyard views. With low HOA fees and taxes, this exceptional Meadowview home is a rare opportunity to own a beautifully upgraded estate in one of Temecula’s most sought-after communities. Don’t miss your chance to see this extraordinary property! Schedule your private showing today.
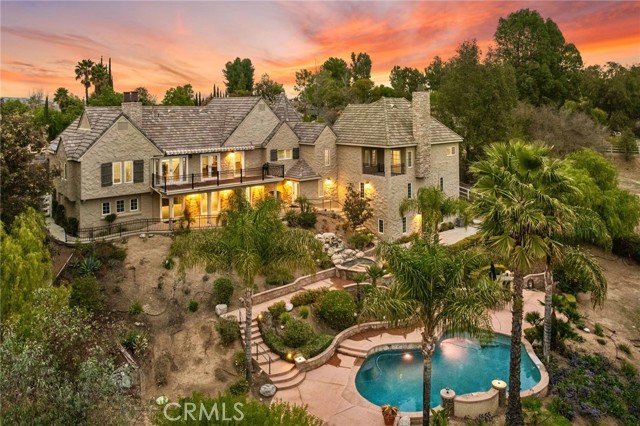
Yucca
8374
Los Angeles
$1,999,950
2,250
4
4
Just a five-minute drive north of Sunset Boulevard, 8374 Yucca Trail offers the perfect fusion of a luxurious Hollywood Hills residence and the natural beauty of historic Laurel Canyon. Set on a quiet, hidden hillside road amidst tall trees and natural greenery, this 4-bedroom, 4-bathroom home is secured by two gates and high walls, providing privacy and exclusivity. Its expansive three-car garage complete with Tesla charger, is complemented by a wide driveway that accommodates an additional four vehicles, a rare convenience in the Hollywood Hills. After a complete kitchen renovation with top-of-the-line Thermador appliances and striking white marble countertops, the property underwent a full interior and exterior makeover in 2023-2024. Updates include new interior doors, refinished white oak flooring, and glass French doors that open to balconies overlooking the surrounding landscape. The home is also equipped with a central sound system, with ceiling speakers in every room. The first floor is designed as a versatile den, office or screening room with a private entrance. A custom wall of shelves from Resource Furniture cleverly swivels to reveal a Murphy Bed, transforming the space into a guest room complete with its own full bathroom. The Living Room and Primary Bedroom feature the latest EcoSmart bio-ethanol fireplaces, which require no chimney, flue, or gas line. A new bar area complete with wine refrigerator and separate beverage fridge is nestled beneath the staircase that leads to the upper floor. The Primary Bedroom is highlighted by a dramatic 13-foot domed ceiling and a spacious walk-in closet. The en-suite bathroom features a luxurious jacuzzi tub and a separate rain shower. The home also boasts a new "torch-down" roof with a 20-year warranty, ensuring peace of mind for years to come. Completing the property is a recently re-tiled swimming pool with a waterfall feature and a relaxing spa, creating an ideal space for outdoor entertaining.
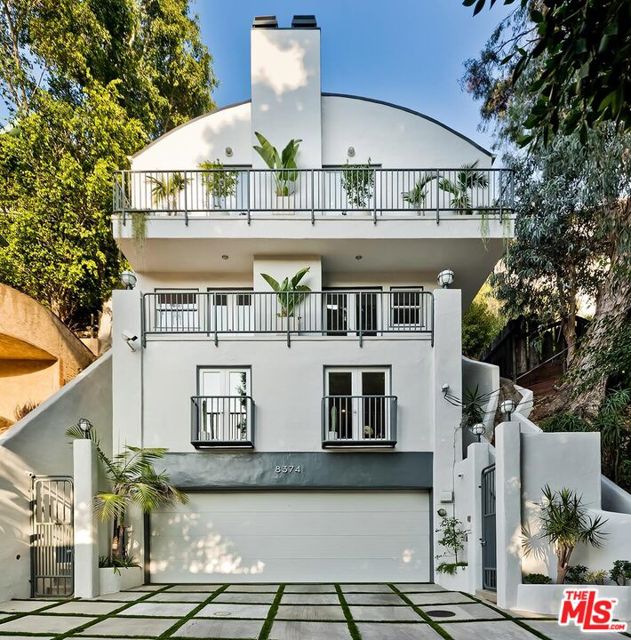
Tesla Rd
12141
Livermore
$1,999,950
2,107
6
4
Amazing opportunity! 156 acre property fronting Tesla Rd. on the historic wine trail in Livermore, 2 houses on the property, the main house is 3 bedroom, 2 bath, additional Den/Bedroom, single story, large eat-in kitchen with island, stainless steel appliances, dual refrigerators, microwave, cooktop, dual ovens and warmer, new dishwasher, stainless steel sink, granite counter tops, tile backsplash, an abundant amount of cabinets and storage space, tile floors, ceiling fans, recessed lighting, spacious and open kitchen/family room combo, formal dining room, large step-down family room with fireplace, remodeled primary bedroom with French doors remodeled primary bath, laundry room, electricity to house, Second Modular home with 3 bedrooms, 2 baths, single story, approx. 1,900 sqft, kitchen/family room combo, formal dining room, separate access entrance to property off Tesla, Large 30 x 55 metal building, large barn, horse stalls, septic tank and leach field, close to Poppy Ridge Golf Course, the historic wine trail, Downtown Livermore, Lawrence Livermore Lab, Lake Del Valle and Hwy 580 Access!
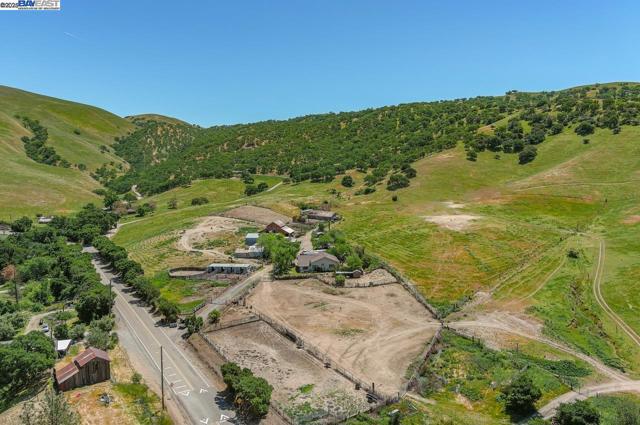
Hill
1401
Los Angeles
$1,999,950
2,955
4
3
Mid-Century Home on Prestigious Hill Drive Welcome to 1401 Hill Drive—a single story 4-bedroom, 3-bath family home perfectly designed for entertaining. It is nestled in one of Eagle Rock’s most coveted neighborhoods. Set on a generous 10,462 square foot corner lot, this spacious 2,955 square foot residence offers lots of possibilities for updating. The perfect blend of timeless architecture and comfortable living. Clean lines, open living areas, and large windows invite natural light and create a seamless connection to the outdoors. Whether you're entertaining in the expansive living room with fireplace, or family room with fireplace and vaulted beamed ceiling, or enjoying the tranquility of the backyard, this home is a rare find with room to live, grow, and make your own mark. Duel Central Heating and Air Conditioning and many double pane windows. Two car detached garage with a cement driveway is large enough for potential RV Parking. The backyard includes many fruit trees an area set aside for gardening and even a putting green. Located near top-rated schools, local cafés, and the best of Eagle Rock’s charm—this is California living at its finest.
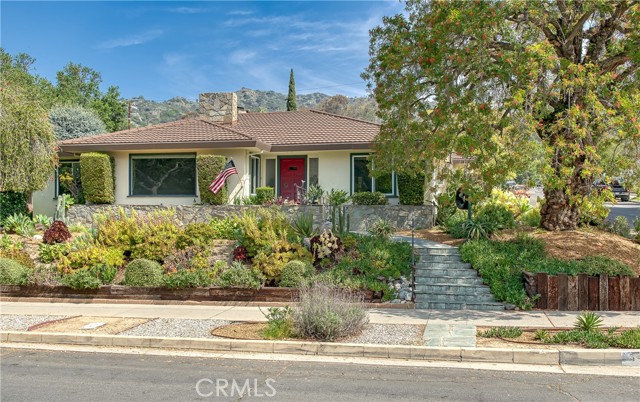
Chambers
1592
San Jose
$1,999,950
1,959
4
3
This is it, YOUR NEW HOME! Welcome to this beautifully updated home in the highly desirable Cambrian Park neighborhood of San Jose. Boasting numerous high-end upgrades and immaculate attention to detail throughout, this amazing property features a bright and open floor plan, brand new interior and exterior designer paint, gorgeous hardwood floors, recessed lighting throughout, exquisite entertainment room with vaulted cathedral ceiling, stylishly updated bathrooms, and a truly stunning kitchen with chef's island, quartz countertops, custom cabinets, and Velux skylight above. Outside, enjoy the serene front and backyard areas, beautifully designed and easily maintained, perfect for relaxation or entertaining guests. Technical upgrades include copper plumbing, NAVIEN tankless water heater, NEST thermostat, new living room carpet, plywood flooring in attic, new rear fence, and so much more. As an aside, county records show 1,959 square feet of living space, but floor plan drafter shows 2,119 square feet of living space. Whatever your lifestyle, Cambrian Park's ideal location and distinctive community lets you create a life uniquely you, and this beautiful modern home will have you and your family living the good life for years to come. WELCOME TO YOUR NEW HOME!
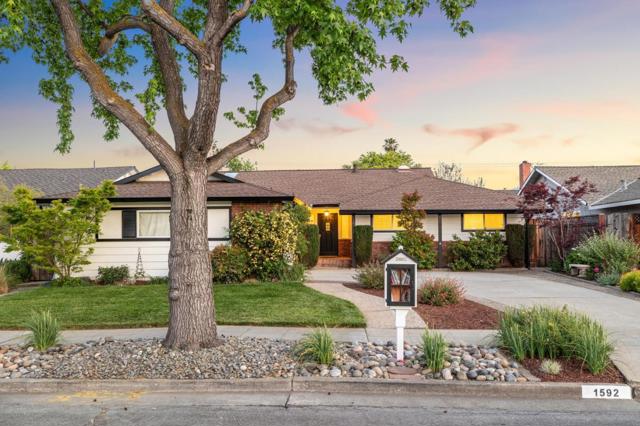
Agua Dulce Canyon
32920
Agua Dulce
$1,999,950
7,326
5
5
Located next door to Vaquez Rocks is this magnificent gated equestrian estate. This property has so much to offer and is an entertainer’s paradise. The Main residence boasts 5 bedrooms and 4 baths single story home with 7,326 sq.ft. of comfortable living space built in 1985 on an over 5 acre parcel. You will enter this gated home to a motor court that surrounds a coy pond. The home features a formal livingroom with a wood burning fireplace, recessed lighting and French doors. The true formal dining room has an open beamed cathedral ceiling. The delightful chef’s kitchen features natural wood cabinets, granite countertops, stainless steel appliances including a large built-in 48” refrigerator/freezer, double oven,6 burner range top, a butcher block center island and a large eating area. There is a large familyroom with vaulted open beamed ceiling, rock fireplace with mantel, a walk behind wetbar area and a wall of windows overlooking the rear yard. Enter the massive primary suite through double doors opening to a conversation area with fireplace, high ceilings and a rear yard. The ensuite bath features marble top double vanity, jetted spa tub, separate walk-in shower and a dual walkin closets. Down the hall there are 4 additional large bedrooms and an additional bathroom. The owner has spared no expense on this unique home with the additional 2800 square foot rec room the is equipped as a full gym and has a gaming area with pool and air hocky tables, a large walk behind wet bar, a changing room, a massage room with tanning bed and massage table and an additional bathroom with oversized steam shower. There is a service area with an additional office, utility area, additional bathroom and large walkin panty adjacent to the 3 car garage with built ins. Outside, a nicely landscaped private rear yard, pool and spa, bbq and patio area. Additionally, there are two, 1 bedroom guest houses, a 3 stall barn, 3 separate wells, a 10,000 gallon water tank and a n additional 2 card garage. There is room for riding areas and more with 3 separate entrances to this unique estate This home boasts numerous upgrades throughout, it has been immaculately maintained and is being sold by the original owner.

Harbour Island
4252
Oxnard
$1,999,950
2,663
2
3
The 'Crown Jewel' of the Channel Islands Harbor is awaiting its new owners. This once-in-a-lifetime opportunity, top-floor, rare model 'C'Harbour Island Penthouse Suite complete with its own private elevator hasthe best views in the entire Channel Islands Harbor community. Enjoy yourmagnificent view down the Main Channel of the harbor with your morningcoffee, or BBQ on the large outside patio with family and friends. Wave at theseagulls as they fly below and above from this stunning fully remodeled2-bedroom, 3-bathroom masterpiece. Luxury features include a largeformal dining room, dedicated wet bar, large office or den, and an oversized two-vehicle garage. The raised designerfireplace sits next to the beautiful French doors that open to thesouth-facing patio area. The gourmet kitchen includes spacious cabinets,and granite counters, all with a view of the harbor. The master bedroomalso looks down the main channel, has a beautiful spa-inspired bathroom with a free standing soaking tub, floating 2-sink vanity,and 2 large cedar-lined walk-in closets. Harbour Islands' private, gatedcommunity includes a large resort-style pool, spa, and clubhouse. ChannelIslands Harbor still has that Central Coast feel away from the crowds withgreat beaches, restaurants, boating, walking, bicycling, clean ocean air,and so much more. Come check out the Crown Jewel of Channel IslandsHarbor.

Ryder Cup
1635
Westlake Village
$1,999,950
2,651
4
3
Absolutely amazing and extensively updated North Ranch showplace with Explosive golf course views! Ideally set on a premier sized lot on one of the most desired cul-de-sacs in the Ben Johnson tract. Enter through a privately gated entry to this 2651 square foot gem. The open concept floorplan boasts 4 bedrooms, 3 baths. There are three up and one down with the main level bedroom ideal for an office. The primary suite is as good as it gets. There are vaulted wood ceilings, fireplace, spa like bathroom and a balcony to take in the panoramic fairway views! The truly beautiful backyard is graced with a oversized covered patio, firepit, professional landscape and tremendous manicured lawns all with total privacy and some of the best golf course views North Ranch has to offer. A very special offering!
