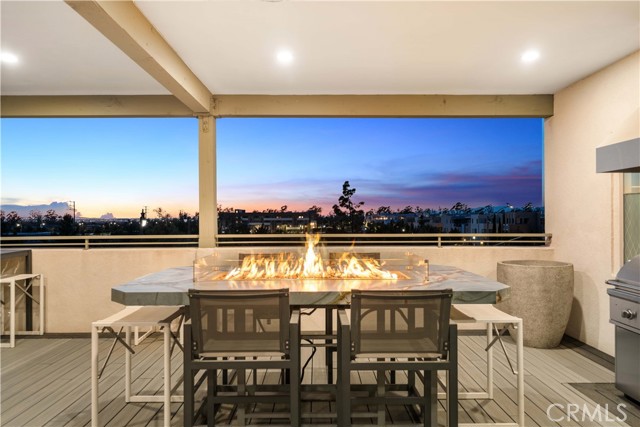Search For Homes
Form submitted successfully!
You are missing required fields.
Dynamic Error Description
There was an error processing this form.
Stanley Hills
2016
Los Angeles
$2,095,000
1,615
3
4
Discover the perfect blend of privacy, style, and convenience in this contemporary 3-bedroom, 3.5-bathroom cozy home in Laurel Canyon, one of Los Angeles' most iconic and desirable hillside neighborhoods. Located at 2016 Stanley Hills Drive, this recently rebuilt modern smart home offers a serene retreat just minutes from the Sunset Strip, West Hollywood, and Hollywood studios. Step inside to find a sun-drenched open floor plan designed for effortless indoor-outdoor living. Expansive windows and sliding glass doors fill the space with natural light, enhancing the home's spacious and airy feel. The living and dining areas boast soaring ceilings, recessed lighting, a sleek fireplace, and elegant hardwood floors, creating a sophisticated yet welcoming atmosphere. The chef's kitchen is a standout feature, with stainless steel appliances, custom cabinetry, a large center island, and beautiful quartz countertops perfect for entertaining or everyday living. Upstairs, two well-appointed bedrooms each feature balconies with views of the canyon and surrounding hills. A third bedroom on the entry-level is a flexible space, ideal for a home office, guest room, or creative studio, with direct access to the meticulously landscaped outdoor areas. Enjoy warm evenings on your private patio under a majestic oak tree or dine al fresco in the turfed side yard. Bonus features include a security camera system, washer/dryer, and a detached one-car garage. Living in Laurel Canyon means being part of a historic and vibrant artistic community known for its natural beauty and close-knit feel. Residents enjoy proximity to Pace Restaurant, hiking trails, top-rated Wonderland Elementary School, and a quick commute to the Sunset Strip or San Fernando Valley.
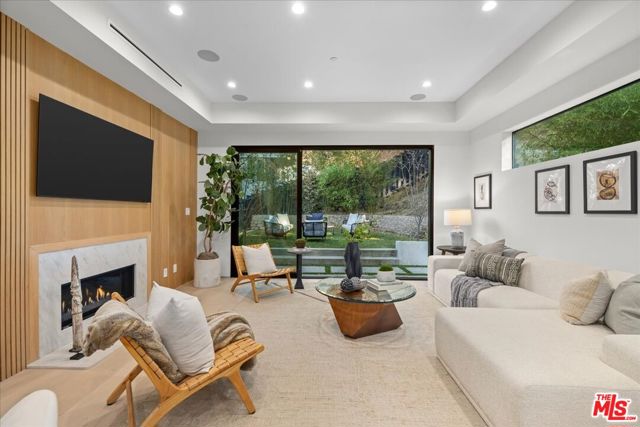
Berkeley
2514
Los Angeles
$2,095,000
3,150
4
4
New Co-Ownership Opportunity: Discover the perfect blend of cutting-edge design and elevated lifestyle with this newly built architectural gem in Silver Lake. Nestled just behind its sister property, 2514 Berkeley Ave. offers a rare chance to own a piece of this highly sought-after Eastside neighborhood through a modern TIC arrangement. This rear home is thoughtfully designed for privacy and elevated views, featuring a private yard and unobstructed sightlines of the Downtown LA skyline and breathtaking sunsets.This ground-up new construction delivers sleek, modern living across approximately 3,150 sq ft, with four bedrooms and four bathrooms, all finished with the highest level of craftsmanship. Expansive windows flood the space with natural light, while a bold steel staircase connects the bright and open living spaces. The main level showcases a custom chef's kitchen with imported European cabinetry, marble countertops, a large center island, and high-end Thermador appliances, flowing seamlessly into the dining and living areas and out to a balcony made for entertaining.The primary suite offers a sanctuary of comfort, complete with sweeping panoramic views and a spa-inspired bathroom featuring a soaking tub and walk-in shower. Three additional bedroomsincluding a guest suite on the entry levelensure space and flexibility for any lifestyle. Every bathroom is appointed with modern European finishes, echoing the clean lines and luxury throughout the home.Smart home ready and wired with built-in surround sound, this residence also includes independent utilities (gas, electric, water) to accommodate co-ownership with ease. The lower level boasts an expansive bonus room, ideal for a home theater, game room, or creative studio, opening directly to the private backyardyour personal outdoor retreat.Located moments from Silver Lake Reservoir, Echo Park Lake, LaMill Coffee, Barcari, Erewhon, and Whole Foods, this home offers the very best of LA living in a walkable, architecturally rich neighborhood. With elevated views and outdoor space, 2514 Berkeley Ave. delivers an exclusive opportunity for style-forward buyers seeking turnkey living in one of LA's most vibrant communities.
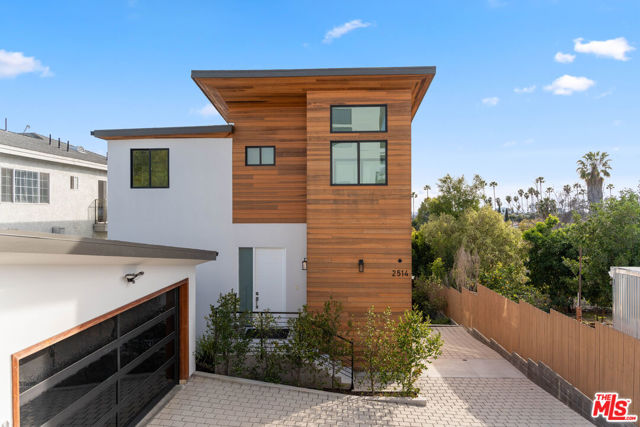
Mariano
23721
Woodland Hills
$2,095,000
2,661
5
3
Set on a prime corner lot in the highly desirable El Camino School District, this expanded five bedroom residence offers exceptional space, thoughtful design, and seamless indoor outdoor living, all on a single level. Designed by noted architect Charles Du Bois, this home was originally the Grand Hawaiian model, showcasing soaring ceilings in the living and dining rooms, even taller than those found in many homes built by the Alexander Construction Company in Palm Springs, where Du Bois also made his architectural mark. The result is a dramatic sense of space and volume rarely seen. Located in the Woodland West tract of Woodland Hills, a neighborhood known for its distinctive mid-century character, this residence reflects timeless design and enduring quality. Step through the double front doors into a bright and airy living room with vaulted, beamed ceilings and classic period details. The remodeled gourmet kitchen features top of the line appliances and opens to a spacious family room anchored by a striking double sided floor to ceiling fireplace, ideal for entertaining or cozy evenings at home. Throughout the home, you will find wide plank hardwood floors, recessed lighting, and a warm, welcoming atmosphere. The private primary suite includes a beautifully updated en suite bath and a wall to wall mirrored wardrobe. Four additional bedrooms provide flexible living space, including two that share a stylish Jack and Jill bathroom. One bedroom features its own private entrance, perfect for guests, a home office, or a creative studio. The backyard is a sun soaked retreat, complete with a child safe sparkling pool, mature lemon, grapefruit, and pomegranate trees, a space for your vegetable garden, and areas for outdoor dining and grilling, ideal for embracing the Southern California lifestyle. This architecturally significant Charles Du Bois designed home blends mid-century heritage with thoughtful modern updates and timeless charm. It is the kind of home that invites you in and stays with you. A true gem that will tug at your heartstrings.
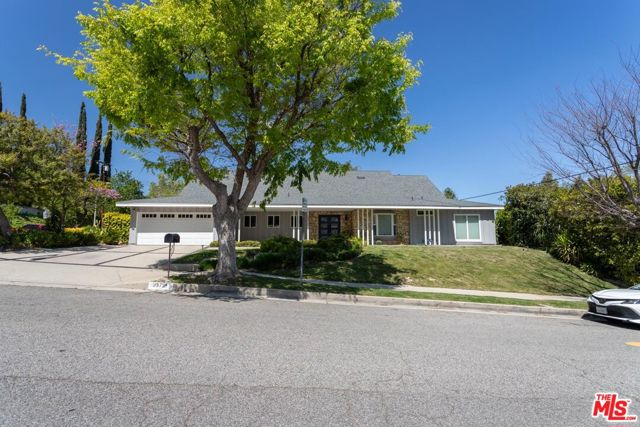
Lawrence
1713
Santa Clara
$2,095,000
2,554
5
4
This beautifully designed single-family home blends modern elegance with functional living. Like new build in 2019, this 2,554 sq. ft. residence features 5 spacious bedrooms and 3.5 bathrooms, a roof top terrace, an open floor plan with high ceilings, abundant natural light, and a dual see-through gas fireplace connecting the living and family rooms. The gourmet kitchen boasts stainless steel appliances, a large island, and contemporary cabinetry, flowing seamlessly into a stunning staircase with floor-to-roof windows that floods the space with natural light. The 2nd level is home to the primary suite retreat, complete with a spa-like bathroom, walk-in closet, and private balcony. The top floor offers a private balcony, and an expansive rooftop terrace with fire pit, perfect for relaxation or entertaining. Additional highlights include a tranquil fenced rear yard and an attached two-car garage for secure parking and extra storage. Situated in a prime Santa Clara neighborhood, this home is conveniently close to top tech employers, shopping, dining, and parks, with excellent Santa Clara Unified schools nearby and easy access to Lawrence Expressway, highways 101 & 280, and public transit. Don't miss your opportunity to call this stunning home your own!
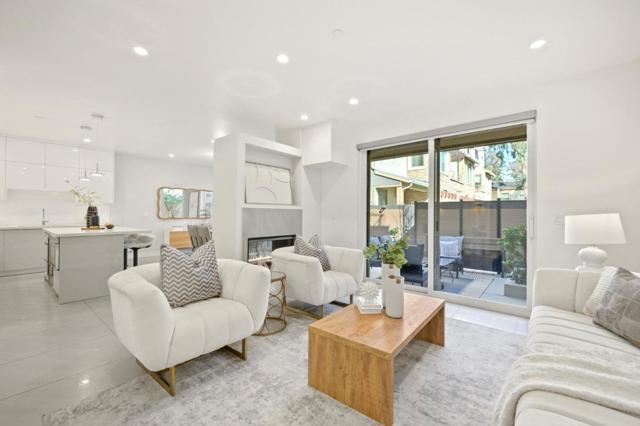
Bakman
4299
Studio City
$2,095,000
2,030
3
2
Nestled in the highly sought after neighborhood of Tujunga Village , this beautiful home sits above tree line streets, offering privacy and a peaceful setting. It is close to iconic dining, charming storefronts, and lush Woodbridge Park, with a track and children's play area. Upon entering the single story home, you are greeted by the bright, open living room with a cozy fireplace that flows seamlessly into the dining room. The large formal dining room opens onto a a spacious flagstone patio overlooking the stunning water friendly front yard. Perfect for relaxing, dining and entertaining. The kitchen features tile counters and stainless steel appliances. The door from the kitchen leads you to a dining patio with BBQ area so entertaining is easy in your private back yard. From the kitchen, you enter the family room with custom floor-to-ceiling wood book cases, an entertainment center, and a breakfast bar with fireplace. There are French doors leading to another dining patio in the tranquil, water-friendly backyard. Walking down the hall, you will find 2 lovely bedrooms that share a bathroom with windows. The luxurious primary suite awaits; boasting an en-suite bathroom with frameless shower door, rain showerhead and spa tub. Everyday will feel like a spa day! There is a walk in closet and French doors leading out to your private outdoor retreat where towering trees provide privacy for outdoor entertaining or quiet relaxation. This home features incredible natural light with windows galore, lovely hardwood floors, plantation shutters, crown molding and recessed lighting. It is close to excellent schools, such as, Oakwood Elementary; public transportation links at Ventura/Vineland; and shopping/dining at Trader Joe's, Whole Foods, Aroma Cafe, Jon & Vinny, and more. This unique home has been lovingly cared for and combines style, privacy and comfort-the perfect place to call home!
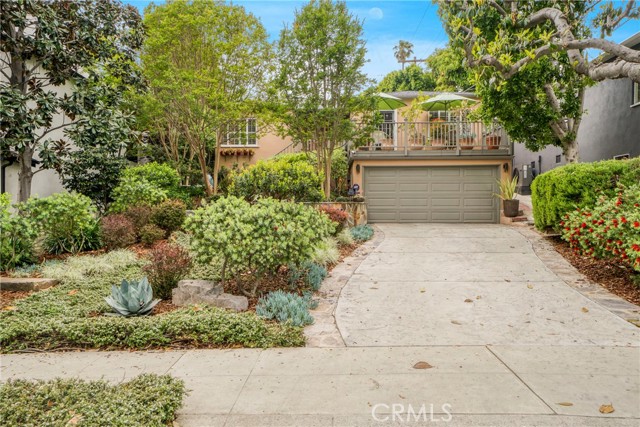
Mildred
615
Venice
$2,095,000
1,978
3
3
Experiencing coastal living in this stylish House located on Mildred Ave in the vibrant community of Venice, CA. This well-appointed unit features modern finishes, an open-concept layout, and abundant natural light throughout. Enjoy the convenience of a sleek kitchen, spacious living areas, and a private balcony for relaxing or entertaining. Situated near local amenities, shops, and the iconic Venice Beach, this property provides a superb blend of comfort and convenience in a desirable location.
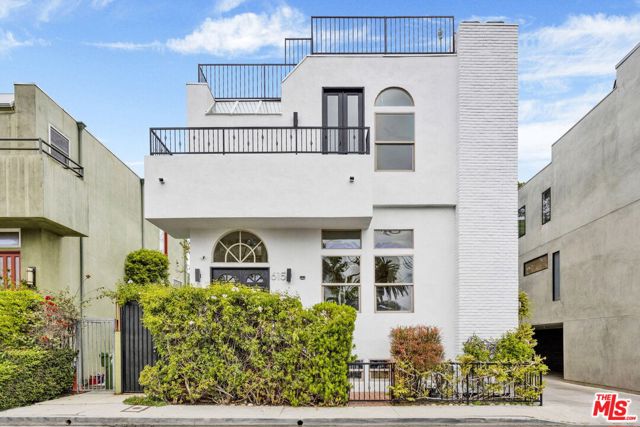
Domingo Ave
57
Berkeley
$2,095,000
2,218
4
3
This classic colonial home at 57 Domingo Avenue offers a fantastic layout and an abundance of natural light. The living room features a fireplace and French doors that open onto a spacious back deck. The formal dining room includes ample built-in cabinets, and the charming eat-in kitchen also provides access to the garden. The main floor seamlessly connects to a beautiful garden filled with mature trees, shrubs, and glorious perennial flowers. Upstairs, there are four bedrooms and two full baths, including a primary suite with an en-suite bath, two closets, and a reading nook. A balanced architectural home with original details such as pocket doors, wainscoting, decorative molding, and oak floors all that have been meticulously preserved. A beautifully laid out home with all the rooms in the right places. There is a detached garage with workshop and storage space. Located in the heart of the Claremont neighborhood, 57 Domingo Avenue is surrounded by shops, restaurants, Star market and nearby canyon trails. It is beside other handsome architect-designed homes and their tended gardens. An easy home to love with incredible access to all the cherished neighborhood amenities.
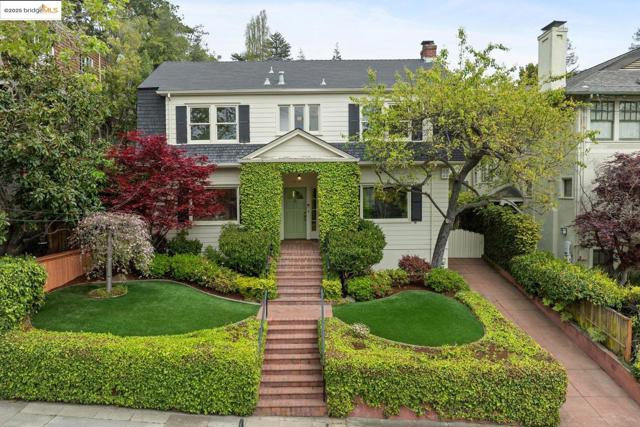
Napa
664
Claremont
$2,095,000
2,539
3
3
This stunning, fully reimagined Claraboya view home has been masterfully renovated to capture the essence of luxury California living. Nestled on a quiet cul-de-sac, this single-level showpiece offers sweeping, uninterrupted valley & city light views that stretch endlessly across the horizon. Step through a custom mahogany door into a light-drenched interior featuring wide-plank European oak floors, & a seamless open layout designed for modern elegance & effortless indoor-outdoor flow. The gourmet kitchen is a dream! It is anchored by a waterfall marble island & equipped with top-of-the-line Viking range, hood, & refrigerator, Bosch dishwasher, & all custom soft-close cabinetry. Integrated LED lighting, abundant prep space, & thoughtful design make this a showplace for entertaining and everyday living. The kitchen opens directly to the family room where floor-to-ceiling windows frame panoramic vistas, flooding the space with natural light. Formal living & dining rooms offer stylish flexibility for intimate gatherings or elegant soirées, all while basking in the glow of surrounding city light views. The private primary suite exudes tranquility with spa-inspired finishes, expansive closet space, & serene views. A secondary en-suite bedroom is perfect for guests or multi-gen living, & the third spacious bedroom shares a beautifully updated hall bath adorned with designer tile & modern fixtures. Step outside to a resort-like backyard retreat with a full outdoor kitchen featuring pro-grade appliances, stainless steel pizza oven, wraparound stone counters, & a dramatic fire feature, perfect for hosting under the stars. The sparkling pool & raised spa sit against the iconic backdrop of the valley below, enhanced by new pool equipment, custom hardscape, & gorgeous, low-maintenance landscaping. Additional upgrades include an updated roof, Milgard windows, HVAC, tankless water heater, electrical panel, plumbing, LED lighting throughout, smooth interior doors, rain gutters, & a fully hardwired 7-camera security system. A finished 3-car garage & expanded driveway provide ample parking. Located just north of the Thompson Creek Trail, just south of the Claremont Wilderness Park, & close to Higginbotham Park, this is not just a home, it’s a destination. This is a rare opportunity to embrace the executive hillside lifestyle, wrapped in panoramic beauty & imbued with every luxury amenity imaginable. Don’t just dream of paradise. It's your turn to live in it!
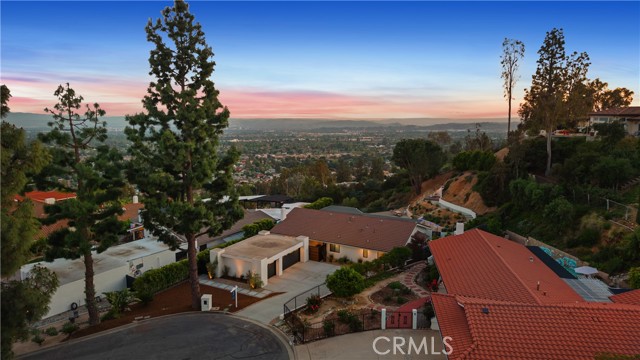
Eilat
24756
Woodland Hills
$2,094,500
5,193
6
6
Custom built English Tudor in a highly sought after neighborhood of Woodland Hills. Situated on nearly 1/2 an acre, this home has 6 bedrooms, 5.5 bathrooms and nearly 5,200 square feet of living space. Double door entry opens to foyer with intricate mosaic stone floors. Light and bright living room with fireplace leads to formal dining room with French doors leading to backyard. Sun filled kitchen with grand center island, stainless steel appliances, built-in grill and breakfast nook with pass through opening to kitchen. Kitchen also overlooks large den/family room with stone fireplace. The lower level West Wing also features a a separate butler's pantry with washer/dryer hook-ups, wine closet, powder room with custom wall upholstery and a 6th bedroom with its own separate full bathroom. Upper level features master suite, four additional well-sized bedrooms and a large grand room. Upstairs master suite features high-beamed ceilings, large walk-in closet, double sided fireplace that looks into master bathroom with two vanity sinks, spa tub, a separate room with bidet and massive walk-in shower stall. Upper level also features an ensuite bedroom with its own bathroom and walk-in closet. Upper level West Wing provides for a private getaway that features a large great room with kitchenette, built-in shelves, fireplace, and leads to an office area surrounded by two aquariums. Office areas has built-ins and two additional work rooms, all overlooking the backyard with tree tops views and pool. Wonderful backyard with pool, spa, built-in BBQ area, decks overlooks the grounds and a lower deck level with built-in studio/gym room and additional BBQ area. An amazing opportunity to fix up and make this custom home a truly unique piece of property.
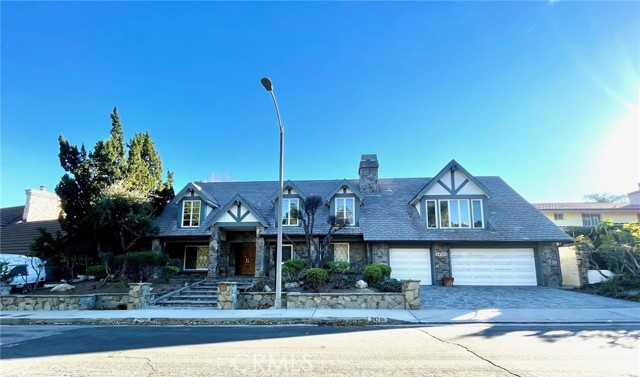
Pradera Way
786
San Ramon
$2,090,000
2,715
4
3
Stunning Two story single house in the highly sought-after San Ramon Thomas Ranch community! Step inside to feel the inviting layout with high ceilings and recessed lightings throughout. This spectacular 4 bedrooms, 3 bathrooms home offers functional floorplan with a full bedroom & bath on the first floor plus a cozy loft on the second floor which can be easily converted to a 5th bedroom. Newer modern LVP flooring throughout adds the seamless elegance to this home. Sleek open concept kitchen offers newer appliances with stylish quartz countertops and a large walk in pantry. The splendid and spacious primary bedroom provides pleasing views and two separate walk-in closets. Enjoy the serenity in this rare large flat backyard with the natural greenery and meticulous landscaping. Easy access to highly rated schools, freeway 680, premier shopping malls, parks and more. Don't miss this extraordinary home!
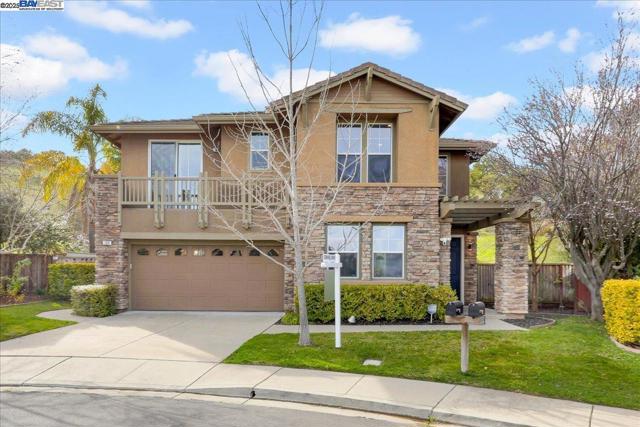
yugen
187
Irvine
$2,090,000
2,623
4
4
Brand new Tri pointe home.Irvine school district : Portola high . Located in a corner lot with steps to the pool and club house , this house has the best South orientation, make every room full of sun light, the KITCHEN is on the FIRST floor , all Oak floor , kitchen countertops are upgraded with newest polished tech, the yard is very private and is finished with turf,also the first floor has a guest bedroom with its own bath.Onto the second floor , you will find huge master bedroom flooded with lights , the other two rooms are on the opposite. The third floor you will find a huge bonus room and a closet inside ready to be turned into another master suite, step to the huge balcony , you can see very nice view to spectrum and Newport Beach .All window treatment is done. Located in the very best location of great park , you can walk to all schools and club house . Bring your lucky buyer .
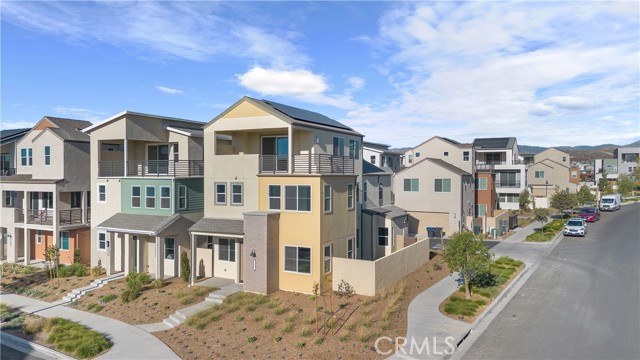
Calneva
16645
Encino
$2,090,000
3,066
4
3
Price correction.Land Value only. Seize a great opportunity for your Developer, Builder, and or Investor. A unique chance to build a spectacular new home on this approximately 22000 sq. ft. lot with a shell of a house and pool in prestigious Encino 91436. Set back from the street with wide frontage provides an opportunity to showcase a gated new home. First time on the market in over 25 years. A survey and some other reports may be available. seller wants to close before the end of 2024. Please accompany your buyers when previewing the property. The prime south of the boulevard location provides convenient access to Westside.
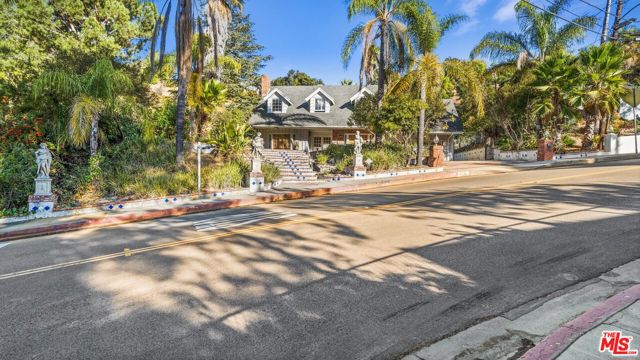
SCHOLARSHIP
5114
Irvine
$2,090,000
2,052
2
3
Experience luxury high-rise living at 5114 Scholarship in the prestigious Plaza-Irvine, perfectly situated in Irvine’s coveted Business District and bordering Newport Beach. This stunning corner unit offers an expansive living space with 180-degree views of the wildlife sanctuary, coastal vistas, and Catalina Island. Designed for elegance and comfort, the home features marble flooring, a solid-core walnut double door entry for privacy, a cozy fireplace, and a wrap-around balcony where you can enjoy cool ocean breezes. The versatile floor plan includes a flexible room ideal for a den, office, or dining, and a generous primary suite with breathtaking coastal views, built-in cabinetry, a walk-in closet, a luxurious jetted tub, a stand-up shower, and dual vanities with granite countertops. The gourmet kitchen is a chef’s dream with Viking appliances, high-end Snaidero Italian cabinetry, and modern updates. Additional conveniences include a separate laundry room with new appliances and abundant storage, a second ensuite bedroom with tranquil views and a built-in office space, two prime lobby-level parking spaces, and a full-sized climate-controlled storage locker nearby. The Plaza-Irvine provides an unparalleled lifestyle of convenience, safety, and peace of mind, with resort-style amenities including a cabana-lined junior Olympic and lap pool, two oversized resident club rooms, two billiard rooms, and a 5,000 sq. ft. fitness center. The gym is fully equipped with Life Fitness machines, cardio equipment, and steam rooms, making it perfect for those who are fitness-minded. Outdoor entertaining is a breeze with a resident podium featuring four BBQ stations. On-site management, 24/7 lobby attendants, and package collection ensure a secure and effortless living experience. Additionally, the community is conveniently located near the 405 freeway and is less than 2 miles from John Wayne Airport, providing easy access for travel. Bordering the best of Irvine and Newport Beach, this residence offers easy access to premier dining, shopping, and coastal activities, making it the ultimate blend of luxury, comfort, and convenience. Don’t miss the opportunity to make this exclusive property your home.
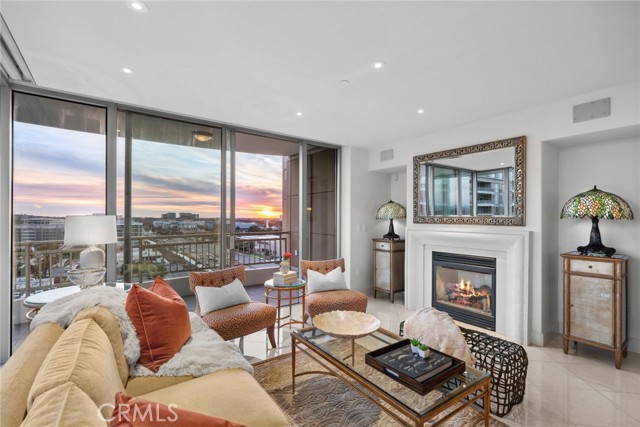
Lily
224
Irvine
$2,088,980
2,081
4
3
MLS#IG25062277 REPRESENTATIVE PHOTOS ADDED. New Construction - May Completion! Step into Plan 1 new build at Lily at Great Park Neighborhoods, where style and function come together beautifully. From the welcoming front porch, you're greeted by a stunning foyer that leads into the heart of the home. The open-concept design features a well-equipped gourmet kitchen overlooking the dining area and great room, making everyday living and entertaining effortless. A main-floor secondary bedroom with a full bath offers the perfect retreat for guests. Upstairs, three additional bedrooms provide plenty of space, including a spacious primary suite with a large walk-in closet and a grand bathroom. A conveniently located laundry room adds extra ease to your daily routine. Come explore Plan 1 and discover the perfect place to call home. Structural options added include: covered outdoor patio.
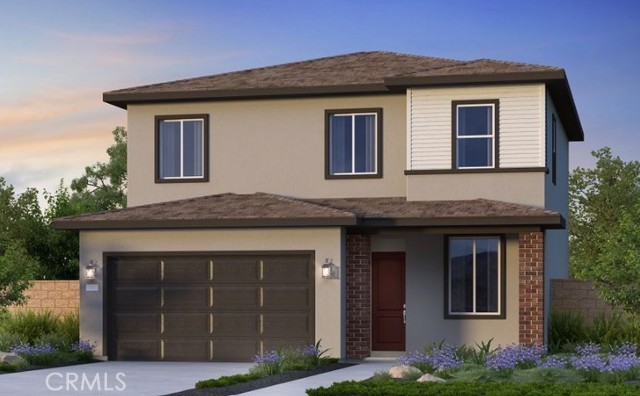
Golden
4847
Pleasanton
$2,088,888
1,675
5
3
Welcome to this charming 5-bedroom, 3-bathroom home located in the beautiful city of Pleasanton. Covering 1,675 sq. ft. and sitting on a lot of at least 6,200 sq. ft., this residence offers a comfortable and spacious living environment. The kitchen is equipped with Quartz countertops, an oven range with an Gas cooktop, a dishwasher, and a garbage disposal, making meal preparation a breeze. The home features a separate family room and an eat-in kitchen area, providing ample space for both relaxation and dining. Flooring throughout the house consists of laminate and hardwood, adding a touch of elegance. A cozy fireplace in the lFamily area adds warmth and ambiance. New Central AC and central forced air heating ensure year-round comfort. Laundry is facilitated by an electricity hookup (220V), and the property includes a 2-car garage for your convenience. This home is situated in the Pleasanton Top-rated Schools . Don't miss out on this wonderful opportunity to make this house your home!
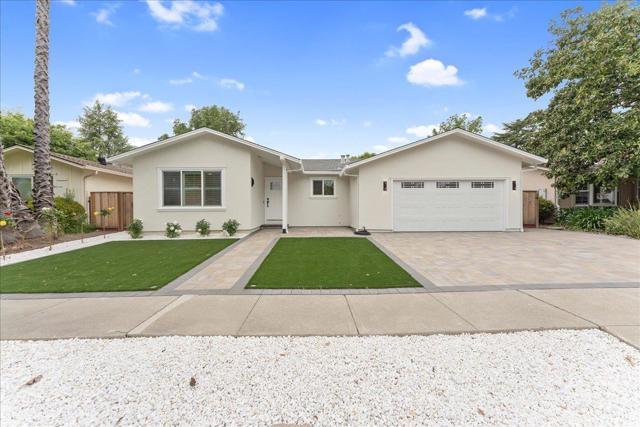
Calle Esperanza
43065
Fremont
$2,088,000
2,268
4
4
This beautifully designed 4-bedroom, 3.5-bath single-family home in The Abbey at Palmdale Estates seamlessly combines elegance and functionality across three spacious levels. Gleaming hardwood floors run throughout, with the first floor offering a private bedroom suite with a large picture windowideal for guests or a home office. The second floor is flooded with natural light and features an open-concept living room, dining area, family room, powder room, and a versatile office nook. A chefs dream, the kitchen boasts a granite island, quartz countertops, custom cabinetry, a tile backsplash, and premium Viking appliances, including a 6-burner gas range. Upstairs, the luxurious primary suite includes an en-suite bath, accompanied by two additional bedrooms, a shared full bath, and a laundry room for added convenience. Just steps from the serene 5-acre Gardens at Palmdale and zoned for top-rated Mission San Jose High, this exceptional home also offers easy access to Mission Peak trails, highways 680/880/84, and downtown Fremonts shops and diningan exceptional opportunity to own in one of Fremonts most coveted neighborhoods.
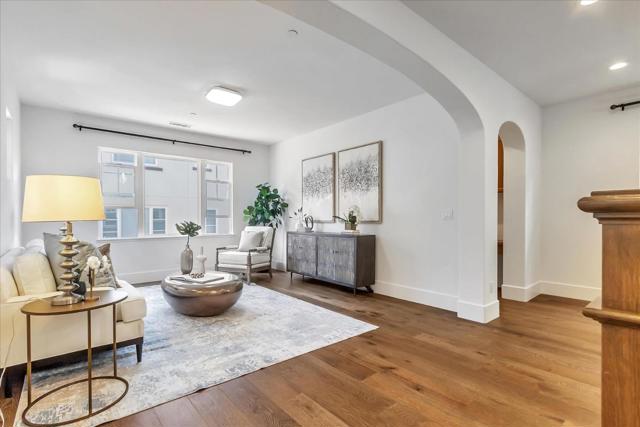
Higgins Way
41506
Fremont
$2,088,000
1,434
3
2
Welcome to this highly desirable single-story home in one of Fremont’s most sought-after neighborhoods. Situated on a tree-lined street close to Mission Valley Elementary. The open floor plan includes a formal front living room, a dedicated dining area, and a separate family room with a cozy fireplace and direct access to the backyard patio. The newly updated kitchen boasts solid wood custom cabinetry, sleek quartz countertops and backsplash, along with brand-new stainless-steel appliances including a cooktop, hood, oven, and dishwasher. Both bathrooms are updated. Throughout the home, thoughtful finishes include refinished real oak hardwood flooring, fresh interior paint, recessed LED lighting, new window blinds, and new interior doorknobs and hinges on all doors The garage with roll-up garage door has a new epoxy-coated flooring. Outside, enjoy the spacious front and back yards, perfect for relaxation and entertainment. This home is close to restaurants, shops, schools and parks including Lake Elizabeth Central Park. Walking distance to big tech company shuttle bus stops. Top-ranked public schools include Mission Valley Elementary, Hopkins Junior High and Mission San Jose High. Easy access to 680, 880, Silicon Valley.
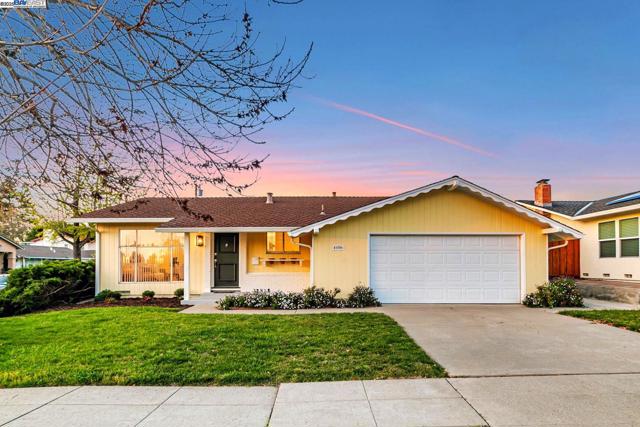
Anita
924
Belmont
$2,088,000
2,240
4
3
Discover this beautifully updated 4-bedroom, 2.5-bathroom home at the end of a street with no through traffic, hillside views, offering a safe and private neighborhood in the heart of Belmont. 924 Anita Ave offers 2,240 SF of living space on a generous 6,800 SF lot with stunning views. Recent upgrades include fresh interior and exterior paint, new laminate flooring throughout, stylish baseboards, and a sleek tiled fireplace. The kitchen has been refreshed with newly painted cabinets, quartz countertops, a modern sink, and a new faucet. All bathrooms feature new vanities and countertops, blending comfort with contemporary design. Dont miss this move-in ready gem in a prime location!
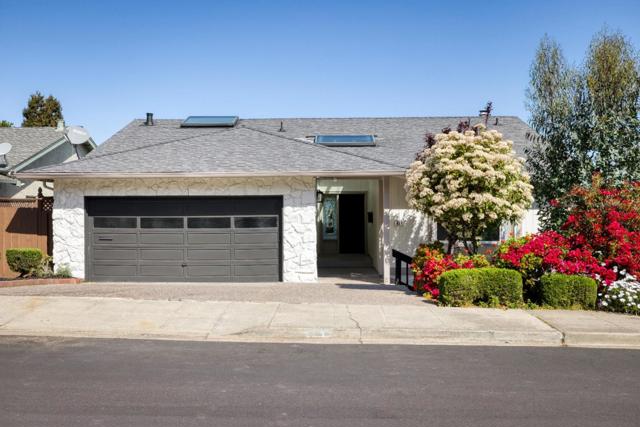
Paddock
4950
Rancho Cucamonga
$2,088,000
5,448
5
6
Nestled within the prestigious, 24/7 guard-gated community of Haven View Estates, 4950 Paddock Pl in Rancho Cucamonga, CA, epitomizes luxury living. This exquisite Toll Brothers residence spans 5,448 square feet on a generous 0.47-acre lot. The home features five spacious bedrooms, each with its own ensuite bathroom, ensuring comfort and privacy for all occupants. The interior boasts high-end finishes, including elegant flooring, cathedral ceilings, crown moldings, and granite countertops throughout. The gourmet kitchen is equipped with stainless steel appliances, catering to culinary enthusiasts. The expansive backyard is a blank canvas, ready for the future owner to bring their vision to life—whether it be a resort-style oasis, lush garden, or custom entertainment space. The luxurious primary suite offers breathtaking, unobstructed views, providing a serene retreat to enjoy sunrises and city lights. Additional amenities include a four-car attached garage, central air conditioning, and three fireplaces. Situated in the esteemed Haven View Estates, this property combines elegance, security, and modern conveniences, making it a true gem in Rancho Cucamonga.
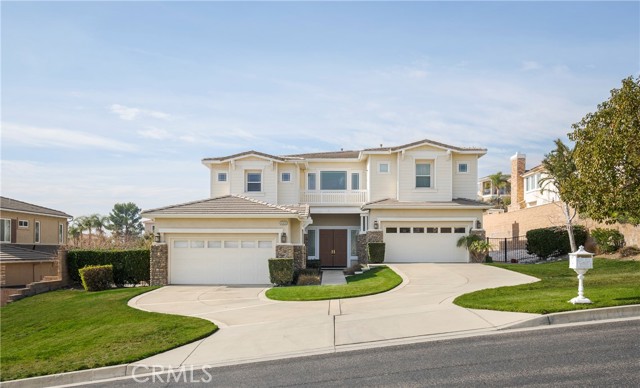
Montclair
152
Santa Cruz
$2,085,000
4,235
5
3
New Price! Sunny light-filled spacious retreat in coveted Rolling Woods! Great opportunity for multi-generational living, working from home, and a variety of uses to fit your lifestyle needs. The main level features an open floor-plan with fireplace, Italian tile kitchen counters, laundry/pantry, high ceilings with story light windows, a deck overlooking the seasonal creek below, a primary ensuite w/ jetted soaking tub, a second bedroom & full bathroom. Downstairs has a spacious family/recreation room with a fireplace and side deck, 2 bedrooms and 1 full bathroom, a media room, a relaxing sauna, and an attached artist studio (5th bedroom) with it's own exterior access, driveway and parking space. You'll love the basement with workshop and tons of storage! The yard boasts an abundance of rosemary and a variety of trees including Meyer Lemon, Orange, Oak, Redwood, Birch, and Japanese maple. Walk to highly rated Brook Knoll School or take a stroll up the street for an ocean view workout! Established neighborhood where residents stay for generations. Close to Graham Hill horse grounds, hiking/mountain biking trails, golf, wine tasting, shopping & farmers market. Easy drive to Santa Cruz Beaches & San Jose/Bay Area. Priced to sell - exceptional value - Bring offers!
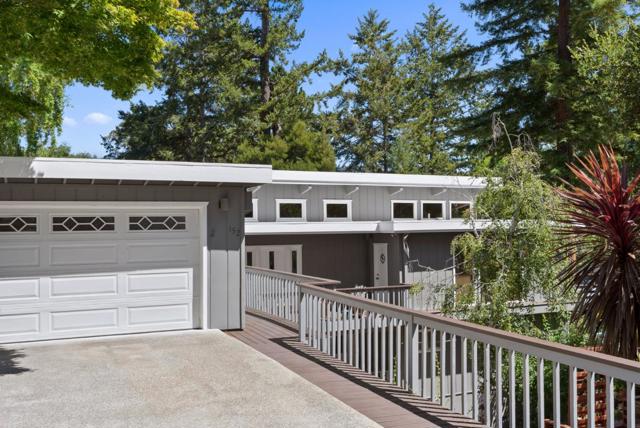
State Street
2687
Carlsbad
$2,085,000
2,022
2
3
Sophisticated Coastal Living - New York style loft, centered in the rapidly evolving Carlsbad Village. Meticulously maintained with ultra high-end finishes, 17' soaring ceilings, 10' La Cantina doors and fabulous indoor/outdoor living. Private, secure, luxury building with elevator access, two parking spaces and ample storage. Option to live single level and may be sold furnished. Leave your car behind- walk to the beach, farmer’s market, shops, dining and more. Jeune et Jolie, Campfire, Nick's on State, Baba Coffee and Lofty Coffee are just a few of your neighbors. Railyard Lofts is the First North County Coastal LEED Gold Certified building. The perfect blend of location, luxury and lifestyle! Fine custom home amenities masterfully delivered in an energy efficient package. Features include European Kitchens by Goldreif of Austria "Pure Collection", Bosch Benchmark appliances including induction range, Sile Stone Countertops and LED lighting. Large outdoor decks, 10' La Cantina folding wall systems, 17' ceilings, Provenza white oak hardwood floors, Air Handler Ductless AC/Heat, elevator access, two parking spaces, and large private storage areas. Spacious Loft style primary suite with Karastan contract woven carpets. Impressive primary bath features Robern M Series Medicine Cabinets with integral lighting, USB port and electrical outlets, defog, magnetic panel and night light. Heated Italian Tile, Deckton Countertop, Duravit Wondergliss dual sinks, large spa sized shower and generous walk-in closet. Entry level primary bedroom option with no steps for easy living.
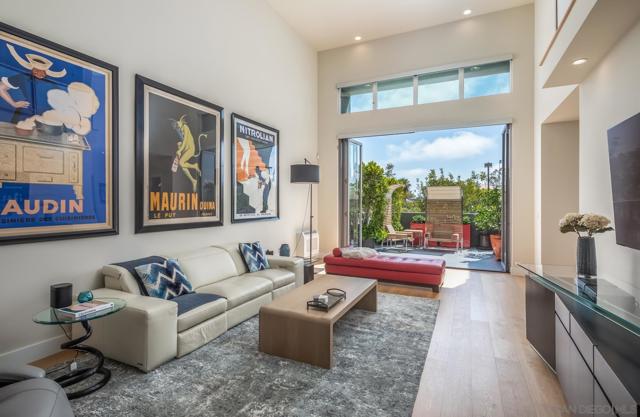
Laurel Canyon Blvd
3004
Studio City
$2,080,888
2,433
3
4
Welcome to 3004 Laurel Canyon Boulevard, hidden gem, nestled in the picturesque Studio City hills, where timeless elegance meets boundless potential! On the market for the first time in 30 years, this gated single-story gem offers 2,433 square feet of living space on a expansive, level 0.37 acres lot. Nestled behind secure gates, this residence promises total privacy and breathtaking views of the San Fernando Valley and Laurel Canyon. It provides the best aspects of living in the Hills - access to nature, hiking, and privacy - but is also conveniently located minutes from the famed sunset strip and Hollywood… and all the major Hollywood studios. The thoughtfully designed floor plan features a formal living room, a spacious family room, and a formal dining room—perfect for entertaining or simply enjoying the comforts of home. A double-faced fireplace adds warmth and charm, creating a cozy atmosphere that seamlessly connects the living spaces. Sunlight fills the house and backyard with a warm glow that enhances the home's welcoming ambiance. The house is designed for an indoor/outdoor lifestyle through the many French doors found throughout. Both living rooms boast expansive French doors that open toward the backyard, which is full of lush green foliage, seamlessly connecting the indoor and outdoor spaces. With three spacious bedrooms and 2.5 bathrooms, this property offers tremendous potential for homeowners looking to create their dream home. One bedroom is sectioned, providing a versatile sitting, rest, or exercise area. The primary bedroom opens up to the private patio, offering a serene spot for morning coffee or quiet reading. The ensuite bathroom features a sunken tub—a charming retro feature that adds character to the space. The existing pool and pool house with a 3/4 bathroom provide an ideal foundation for crafting a stylish, modern retreat. Surrounded by mature foliage, the expansive backyard presents a serene, park-like setting that feels like a private sanctuary. Located just one mile from the popular Fryman Canyon hiking trails and close to Wilacre Park, this home offers unparalleled access to outdoor adventures. Plus, it's conveniently located near top-rated Carpenter Elementary Charter School and just minutes from the vibrant shops and restaurants along Ventura Boulevard. Don't miss out on this rare opportunity to personalize a classic home in one of Studio City's most desirable neighborhoods.
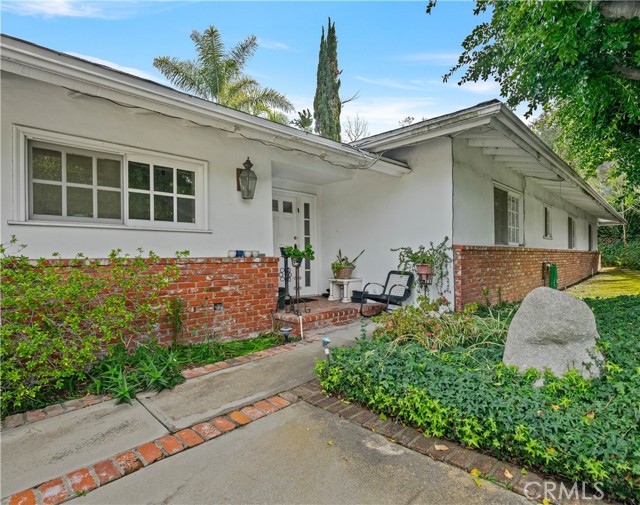
Harcot
314
Sunnyvale
$2,080,000
1,679
3
3
A gem nestled in a private community, this stunning duet single-family home blends modern elegance and convenience. Built in 2021, it is one of the few in the community featuring a private backyard, perfect for gatherings. Inside, soaring ceilings and expansive windows flood the open-concept space with natural light. The entire home boasts luxury flooring throughout, enhancing its sophisticated appeal. The chef kitchen is a masterpiece, featuring an oversized island, sleek quartz countertops, custom cabinetry, and top-tier upgraded Wolf appliances. The home is fully wired with an in-wall Ethernet network, ensuring seamless connectivity for work and entertainment. A spacious loft/office offers versatility, while the upstairs laundry room enhances convenience. The primary suite is a luxurious retreat with a large walk-in closet and a spa-like bath featuring dual vanities and a glass-enclosed shower. Additional highlights include owned solar, a tankless water heater, an EV charging outlet, and an oversized two-car garage with extra space for storage, a home gym, or bikes. Located in Sunnyvales tech hub, this home offers quick access to NVIDIA, Apple, Microsoft, Google, and Amazon. Enjoy Downtown Sunnyvales dining scene, Caltrain access, and the Farmers Market, all just minutes away.

El Sereno
1925
Arcadia
$2,080,000
2,630
5
3
This property is conveniently located in the desirable Arcadia School District, Baldwin Stocker Elementary area. The double door entry faces east and the home is located on almost 7,500 sqft of flat land. This home has two suites one downstairs and one upstairs, and the 2,630 sqft of living space provides 5 bedrooms and 3 bathrooms. Recently remodeled kitchen and the bathrooms in the two suites. Wood floors or ceramic tiles cover all rooms. Windows are elegant colored vinyl frames with energy efficient dual panels, letting in abundance of natural lights to complete this picture perfect home. Beautiful swimming pool in the back yard, also has many fruit trees around the pool. Conveniently located to markets, shopping and schools. Don't miss out on this rare chance to own a property with potential future expansion options. Schedule your showing today to experience this exceptional property firsthand!
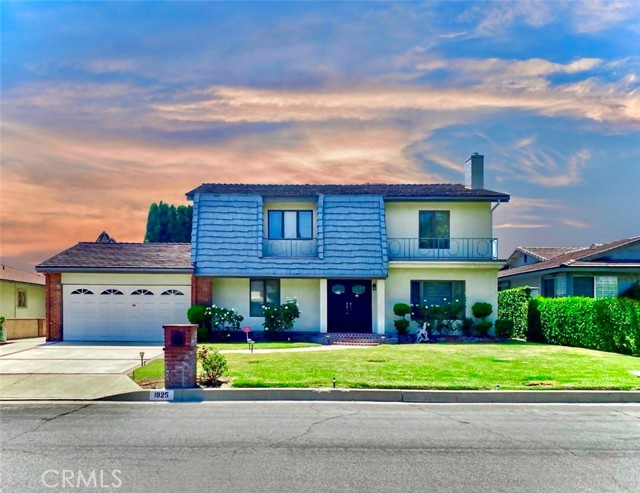
Camino Real
626
Arcadia
$2,080,000
2,980
4
3
Elegant Upgraded Newer Traditional 2 Story Home Located in a Tranquil Arcadia area. Excellent School District. New Roof. New Central Air. New Painted Interior & Exterior. New Laminated Wood Floor. New Double Panel Windows and Sliding Door. New Bathroom Downstairs. Great floor plan. Double Door Entry. Two Fireplaces in Living room and Family room. Cozy Living room with High Ceiling. Formal Dining room with Sliding door into Side Yard. Spacious Family room with Wet bar and Sliding door to the backyard. Breakfast nook with Vaulted wood ceiling. Gourmet kitchen with breakfast countertop. Newer stove. 4 bedrooms/3 bathrooms, One bedroom/One bathroom Downstairs. Separate Laundry room with Sink Upstairs. Sizeable Master bedroom. There are two walk-in closets in master bedroom. Roomy master bathroom with double sink. Separated bathtub and shower. Attached 3 car garage with Direct access. Most Desirable Baldwin Stocker neighborhood. Close to Shopping center, Grocery Stores, Restaurants, Bank etc. A Must See One!
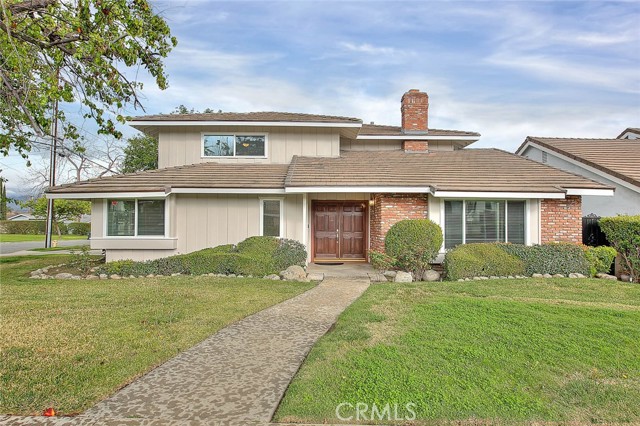
Tangerine
638
Azusa
$2,080,000
4,375
5
5
Tucked away in the scenic hills of Rosedale, this stunning home is located in the desirable Camellia neighborhood. Step through a private courtyard into a bright and expansive living space. Thoughtfully designed with numerous upgrades, the main level boasts elegant tile flooring, plush upgraded carpeting, and a gourmet kitchen featuring rich walnut cabinetry, sleek quartz countertops, and premium stainless steel appliances—including a six-burner stove, built-in microwave, and an oversized island ideal for entertaining. A generous walk-in pantry and a convenient service room sit adjacent to the kitchen. The first floor has a private-entry suite. A spacious 9,000 sq. ft. backyard with city view. The great room is a showstopper, with a bi-fold glass door that seamlessly extends to the covered porch, pre-plumbed for an outdoor kitchen. French doors in the dining room open to a vast backyard with breathtaking city views. Upstairs, you'll find a versatile loft and a spacious bonus room, which can be converted into a sixth bedroom. The home features two master suites—one upstairs with a private covered balcony, a spa-like ensuite with a large soaking tub, and a walk-in closet, while the downstairs master suite offers ample space, a cozy sitting area, and a private exterior entrance. The first floor has a private-entry suite with a city view and a spacious 9,000 sq. ft. backyard.The first floor has a private-entry suite with a city view and a spacious 9,000 sq. ft. backyard.
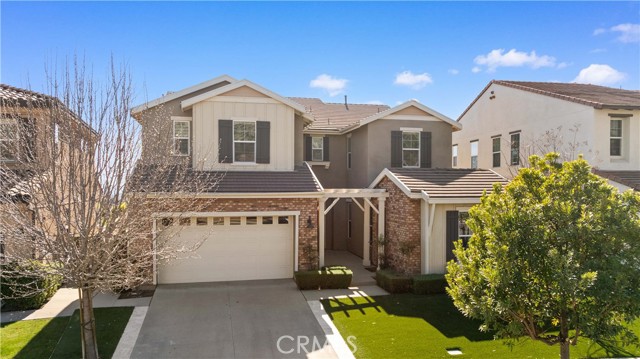
Arborside
12
Irvine
$2,080,000
1,548
3
3
Fully Renovated 3-bedroom, 2.5-bathroom Detached Home in the prestigious gated community of Turtle Ridge! Offers the perfect harmony of modern style and convenience in the heart of Irvine. Upon entering, you are greeted by stunning hardwood floors that flow seamlessly throughout the entire space. To the left of the entryway is a cozy yet bright living room, perfect for relaxation or entertaining guests. On the right, the spacious dining room provides an ideal setting for family meals and gatherings. The fully upgraded kitchen is a chef's dream, featuring a charming breakfast nook with expansive windows and glass door that open up to the private backyard. Elegant marble countertops, a striking marble backsplash, and high-end stainless steel appliances create a luxurious cooking environment. The custom wood cabinetry offers abundant storage, with an entire wall of cabinets designed to maximize space. Step outside to the serene backyard, where you'll find a private outdoor retreat, perfect for leisurely afternoons or evening relaxation. Upstairs, you'll discover three generously sized bedrooms and two well-appointed bathrooms. The master suite is a true sanctuary, complete with a walk-in closet and an ensuite bathroom featuring double vanities, upgraded granite countertop, and an enclosed shower in tub. The two additional bedrooms are equally spacious and filled with natural light, providing a warm and inviting atmosphere. This home boasts a range of thoughtful upgrades, including beautiful hardwood floors, custom plantation shutters, elegant blinds, new piping, ceiling fans, HVAC system and a complete renovation of the powder room and all bathrooms. Every element of this home has been designed with care to ensure a modern, comfortable, and functional living experience. Living in Turtle Ridge means enjoying exclusive access to resort-inspired amenities, including a cabana-lined pool with hot tub and kiddie pool. A beautifully designed clubhouse, BBQ grills, and outdoor fireplaces.Perfectly situated, the home is just minutes from miles of scenic hiking trails and outdoor recreation. Award-winning Irvine schools, including Vista Verde and University High. Upscale shopping and dining at Fashion Island and Crystal Cove. World-class golf courses and Orange County’s stunning beaches. Don’t miss this rare opportunity!
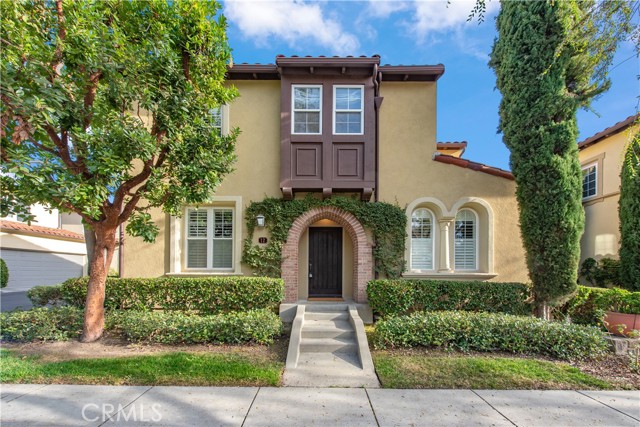
Holly
2700
Arcadia
$2,080,000
3,659
4
5
Welcome to this elegant and tastefully remodeled home in the prestigious Arcadia Unified School District. This spacious residence was rebuilt in 2007 . It offers 4 bedrooms and 4.5 bathrooms across 3,659 sqft of refined living space on a generous 14,633 sqft lot. The bright, open floor plan features wood flooring, crown molding, and recessed lighting throughout. The remodeled kitchen is a chef’s dream, equipped with white cabinetry, granite countertops, and a large center island. The expansive family room seamlessly connects to the kitchen, dining area, and a versatile recreation or exercise room, all leading to the beautifully landscaped backyard. Enjoy year-round outdoor living with a sparkling pool, large covered patio, and mature fruit trees. The luxurious primary suite includes a walk-in closet and a spa-inspired bathroom. Additional highlights include a dedicated laundry room, built-in storage, security system with cameras, and a two-car attached garage. Located close to top-rated schools, shopping, dining, and parks—this is a rare opportunity to own a move-in ready home in one of Arcadia’s most desirable neighborhoods.
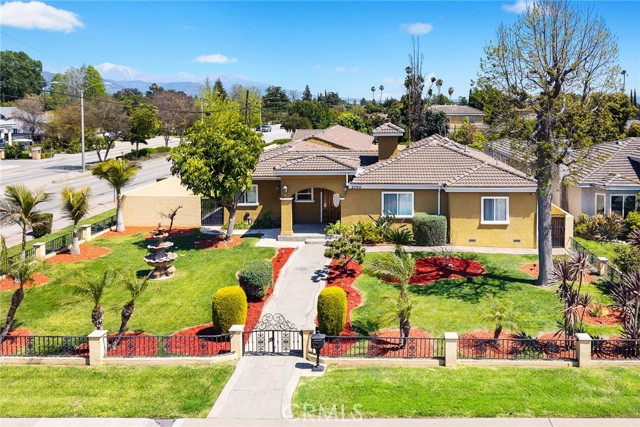
Malabar
28662
Trabuco Canyon
$2,080,000
3,150
5
5
Experience breathtaking city lights, mountain views, and stunning sunsets from this exquisitely remodeled, end-unit modern farmhouse. Completely transformed with high-end upgrades, this home redefines luxury living. The meticulous renovations include new flooring, a custom-renovated staircase, fresh interior and exterior paint, all-new cabinetry, and stylish window coverings over new windows. Gorgeous quartz countertops flow throughout, adding elegance at every turn. The gourmet kitchen is a chef's dream, featuring an upgraded range, an oversized island, and a chic tile backsplash, seamlessly connecting to the inviting family room anchored by a striking fireplace. The main floor includes a convenient bedroom with a full bath, perfect for guests or multi-generational living. Upstairs, the en-suite primary bedroom serves as a private retreat, complete with a separate soaking tub, a walk-in shower, and a cozy fireplace. Further enhancing comfort and efficiency, the home boasts new dual A/C units, a furnace, water heater, and recessed lighting throughout. The bathrooms have also been meticulously remodeled with quartz countertops, new cabinetry, and stylish shower heads. Outside, the backyard has been beautifully upgraded with lush landscaping, hardscape design, and a fire pit, creating an ideal space for relaxation and entertaining. With no Mello-Roos tax and low HOA fees, this residence offers the pinnacle of luxurious, hassle-free living. Don’t miss the chance to call this spectacular home yours!
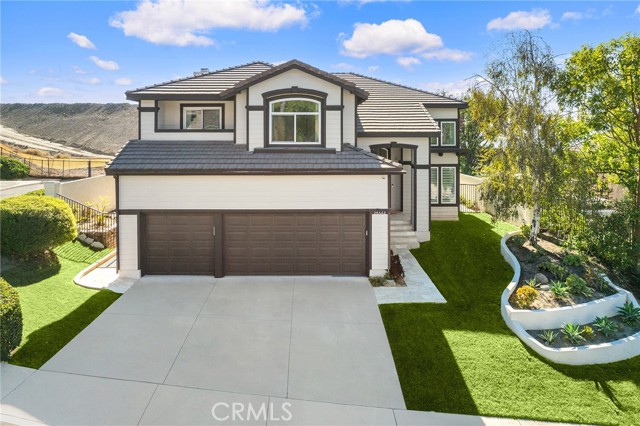
Interval
125
Irvine
$2,080,000
2,823
4
3
Step into contemporary luxury with this beautifully designed three-story home, offering both style and functionality. The open-concept main floor features a sleek kitchen with high-end finishes, a spacious living area perfect for entertaining, and a convenient bedroom—ideal for guests or a home office. Step outside to the low-maintenance backyard, complete with artificial turf, creating a perfect space for relaxation or play. Upstairs, the second floor hosts additional well-appointed bedrooms, providing privacy and comfort. The highlight awaits on the third floor: a bright and airy loft with a sprawling private balcony, where you can unwind and take in breathtaking views—perfect for morning coffee or evening sunsets. As an end-unit, this home offers extra windows and natural light, enhancing its bright and inviting atmosphere. With its modern aesthetic, premium features, and unbeatable views, this property is a true gem. Don’t miss the chance to own this exquisite urban retreat! Enjoy all the amazing amenities of the Great Park Neighborhoods, including its parks, clubhouse, heated pools, hot tubs, sports courts and fields, playgrounds, and picnic areas.
