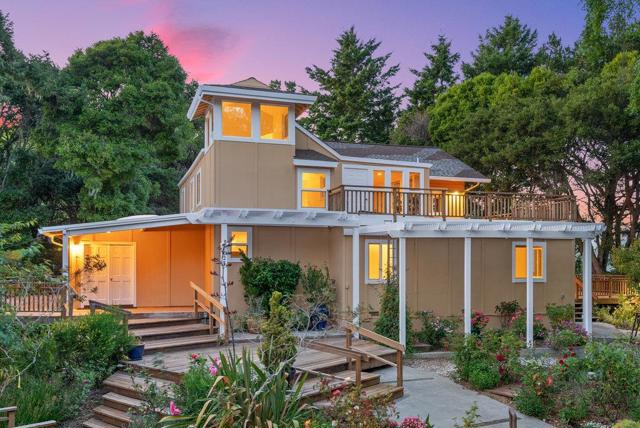Search For Homes
Form submitted successfully!
You are missing required fields.
Dynamic Error Description
There was an error processing this form.
Kelly
5020
Los Angeles
$2,099,000
2,387
4
3
Large 2-Story 4-Bedroom Home in amazing Del Rey neighborhood! Located on a quiet cul-de-sac, surrounded by shops & restaurants, near everything in Playa Vista & Marina Del Rey! Next to the Ballona Creek Bike Path to the beach, Playa Del Rey & Venice Beaches! This beautiful 2387sf home was built in 1980 and has been updated and lovingly maintained. The bright open living room has parquet floors, a fireplace, wet bar, recessed lights and four panel sliding glass doors that open to the back patio for amazing indoor/outdoor flow. The formal dining room could be used as a TV/family room and has its own glass sliding doors that open to the backyard. The gourmet kitchen has white shaker cabinets, quartz counters and professional grade 48" double oven & range, plus a breakfast nook for informal dining, a peninsula and plenty of counter-top and storage space. This is a great family home with all four bedrooms upstairs! One room is set up as an office with built-in desks and storage shelves. The primary suite has vaulted ceiling, huge walk-in closet, spa tub and separate marble tiled shower. The large backyard has multiple patios with lush landscaping. The large side yard is set up for RV or boat parking! With driveway space for 3 cars and an attached 2-car garage, park up to 7 cars, boat or RV! This is so much home! Don't miss it!
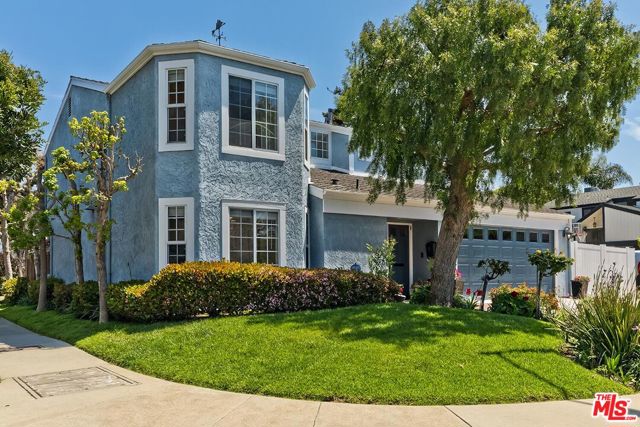
Country Club
1008
Simi Valley
$2,099,000
4,100
5
4
Welcome to the dream home of the neighborhood, as expressed by a neighbor! This exquisite residence stands proudly on a wide corner lot, offering impressive curb appeal with lush landscaping and gated porte-cochere and courtyeard entry.The home features a thoughtful layout with a guest quarters and a beautiful staircase right off the entry. The formal living room is perfect for entertaining, with an elegant fireplace and flowing seamlessly into the formal dining room which includes a built-in china cabinet and doors that open to a courtyard fireplace, creating a great space to enhance your dining experiance.The kitchen and family room are the heart of the home, offering an open and airy feel. Whether you're gathering around the breakfast bar or sitting in the nook, the modern fireplace in the family room adds warmth and comfort. The kitchen boasts a large walk-in pantry, ample counter space, and high-end Viking appliances that will please any chef. Upstairs, there are four spacious bedrooms. One bedroom includes a private bath, while the other two utilize the same bath. A large bonus room, currently used as an office, is conveniently located near the secondary bedrooms. The primary suite is very spacious and quite luxurious with a cozy sitting room with a fireplace and balcony. The tree top views add to this tranquil and private space. The private bath has been redsigned with enlarged shower, soaking tub and large walk-in closet. A detached studio above the porte cochAre adds even more living space, with endless possibilities for use. It's accessible from the upstairs hallway via a bridge walkway, making it a unique feature of the home. The backyard is designed for both relaxation and fun, with a built-in BBQ, infinity-edge pool, and stone waterfalls. A hidden garden/play area sits just behind the pool, offering a private retreat. The 3rd stall garage has been converted to wonderful storage space. Westwood Ranch is located in the beautiful Wood Ranch area and is close to Regan Library and 23 frwy for quick access to Conejo Valley. This home offers plenty of space, modern amenities, and a great layout for living and entertaining.
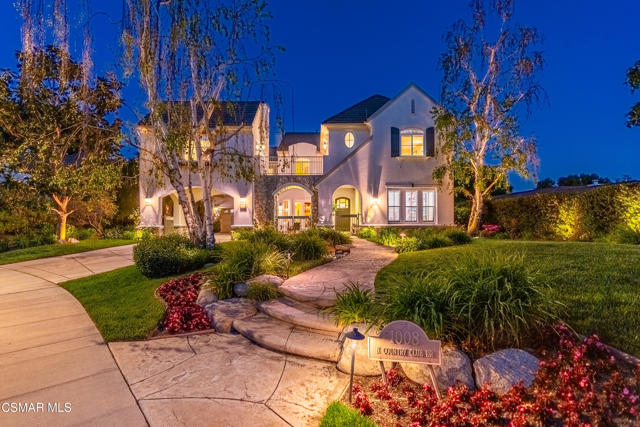
Crescendo
7557
San Diego
$2,099,000
2,696
4
4
Welcome to 7557 Crescendo Lane — A Designer Tuscan Farmhouse in the Heart of Verrazzano Perched on a lush corner greenbelt in one of San Diego’s most charming communities, this award-winning home was named “Home of the Year” in 2003—and it’s easy to see why. Blending timeless Tuscan architecture with thoughtfully curated modern upgrades, this 4-bedroom, 3.5-bathroom residence with 2,696 square feet offers the ultimate in indoor-outdoor living. From the moment you step into the serene courtyard, the sound of the fountain sets a tranquil tone. Spanish tile floors lead you past wrought-iron accents and a separate 1 bed/1 bath guest quarters, ideal for visitors, a home office, or multigenerational living. The heart of the home is a light-filled living area that flows seamlessly into a remodeled kitchen, featuring quartz countertops, stainless steel appliances, stylish wallpaper accents, wood floors, and a walk-in pantry. Multiple French doors invite you outside, where you’ll find alfresco dining areas, turf and flagstone patios, and space for corn hole, gardening, or simply soaking up the San Diego sunshine. Upstairs, the designer details continue with a Jack-and-Jill bath connecting two spacious guest rooms, and a sweeping primary suite offering a luxurious retreat. Recent improvements include owned Tesla solar panels and two Tesla Powerwalls, a whole-house water filtration and softener system, a new microwave and dishwasher, a Bosch HVAC heat pump system, and a brand-new American electric water heater installed in 2024. This home is more than just beautiful—it’s smart, efficient, and ready for the next chapter. Let us welcome you home to this one-of-a-kind masterpiece in Verrazzano.
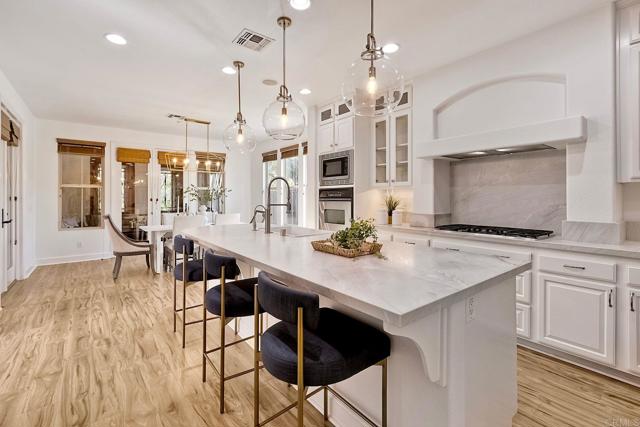
Wetherly
939
West Hollywood
$2,099,000
1,554
3
3
Welcome to 939 N Wetherly Drive, a haven of tranquility in the heart of West Hollywood's enchanting Norma Triangle, where a sun-kissed classic California Spanish home invites you into a world of seamless indoor-outdoor living. This exquisite retreat features a custom chef's kitchen adorned with hand-cut marble stone walls and Italian white marble countertops, flowing effortlessly into a warm dining space and living room. With reclaimed wood beams and high ceilings creating an airy ambiance, the home boasts stunning built-ins, a cozy wood-burning fireplace, and a master bathroom that is a sanctuary unto itself, complete with heated stone floors and a lavish spa-like tub. Step outside to an idyllic outdoor escape, where a generous swimming pool is framed by lush, mature landscaping and cozy patios, offering a perfect setting for relaxation and rejuvenation. The charming guest house serves as a private retreat, featuring the third bedroom, third full bathroom, and a kitchenette paired with a luxurious steam room, all embellished with French doors that open to the pool. Here, every moment beckons you to unwind and savor the beauty of your surroundings, creating an enchanting experience that feels both intimate and expansive.
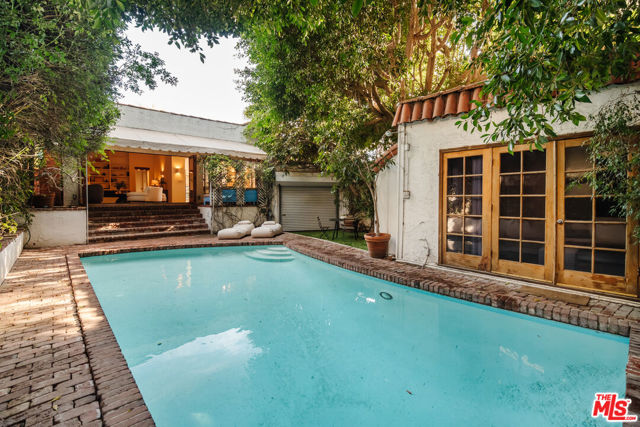
Greenbush
4656
Sherman Oaks
$2,099,000
2,708
4
3
Welcome to your dream home in the heart of Sherman Oaks! This stunning single-story residence boasts 4 spacious bedrooms and 3 beautifully updated bathrooms, all designed with comfort and modern living in mind. As you enter, you'll be greeted by an open floor plan featuring gleaming hardwood floors throughout and a gourmet kitchen equipped with high-end Thermador appliances, a walk-in pantry, and a dedicated laundry room for convenience. Step outside to your private oasis, complete with a heated pool featuring interchangeable lights, a heated spa, and a sunken deck perfect for entertaining. The deck comes fully equipped with a grill and fridge, making outdoor gatherings effortless. The low-maintenance landscaping adds to the ease of living, while the expansive driveway, large yard, and 2-car garage provide ample space for parking and storage. Enjoy indoor-outdoor living with the California room, complete with limestone flooring, perfect for relaxing and soaking in the beautiful weather. This home also features a tankless water heater, brand-new HVAC system, and a permitted additional bedroom, bathroom, and laundry room—ideal for guests or extended family. Located in a prime location just minutes from The Shops at Sportsmen's Lodge and the vibrant dining scene along Ventura Blvd, this home offers the perfect blend of luxury, convenience, and style. Don’t miss your chance to own this exceptional property in one of Sherman Oaks' most sought-after neighborhoods!

Franklin
5181
Los Angeles
$2,099,000
2,285
4
4
Authentic 1920's Celebrity ready Spanish Villa set above the street atop a gated driveway under the watch of the Griffith Observatory. This architectural gem is a true statement of Old Hollywood replete with systems upgrades and previous involvement by Wallace Neff AIA in earlier renovations. Access is provided through a gated double wide newer driveway with newer electrical vault and drainage upgrades. A front facing entertainer's patio introduces the home with a wisteria covered dining patio plus outdoor seating areas with treetop view patio & BBQ area. The ideal floor plan offers a 2-story great room with hand stenciled wood beam ceilings & walls of glass. A minstrel's loft overlooks the great room and leads to 2 of the 4 en-suite bedrooms upstairs. The primary suite offers DTLA views, walk-in closet and a spa style black and white bath with dual sinks and marble counter tops plus a sep. viewing patio. The second junior primary suite has an additional walk-in closet & renovated bath with clean & crisp white tile. Downstairs are 2 additional bedroom suites currently used as an office and den each with private bath access. The reimagined kitchen feels vintage but has all the modern amenities including dual sinks, abundant cabinets & stainless appliances & features a Bertazzoni 6 burner range and oven. With authentic detailing throughout, Culligan whole house water filtration system, newer HVAC Systems and designer interior lighting by RBW, including Vision 3 lighting accenting the verdant exterior landscaping, this private hilltop manor is the ideal escape from the bustling City below offering easy access to Hollywood/Los Feliz restaurants, nightlife and so much more. Come live your best life at 5181 Franklin Ave.
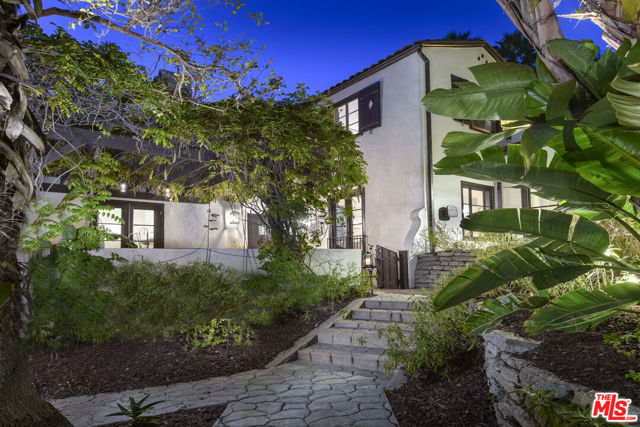
Woodley
3653
San Jose
$2,098,898
2,072
5
3
Welcome to this spacious 5-bedroom, 2.5-bathroom home located in the vibrant city of San Jose. This stunning residence boasts 2,072 sq ft of living space on an expansive 8,000 sq ft lot. The kitchen is equipped with modern amenities including a quartz countertop, 220 Volt Outlet, dishwasher, garbage disposal, electric oven range, and refrigerator. The home features diverse flooring types including laminate, tile, and wood, adding to its charm and functionality. Cozy up in the separate family room by the fireplace. Convenient laundry hookups for both 110V and 220V electricity are available inside the home. The property also includes a formal dining room, central AC for cooling, and central forced air-gas heating. It falls under the Evergreen Elementary School District. Additional amenities include a 2-car garage, storage facility, and studio. This home embodies comfort and convenience in a prime location. Great opportunity to build an ADU. Easy access to mountain trails for hiking.
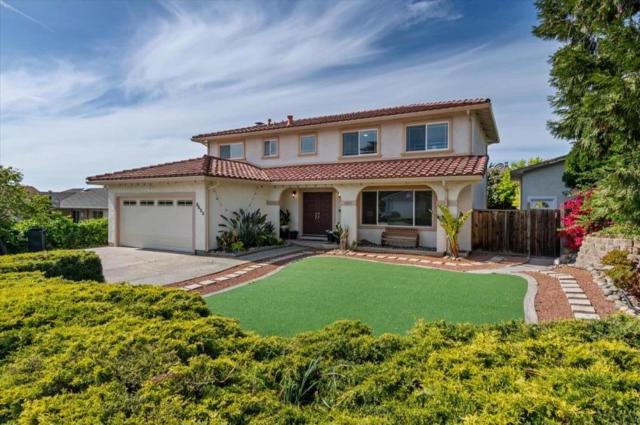
Marlin
1396
Foster City
$2,098,888
1,860
3
3
Immerse yourself in style and sophistication in this completely remodeled Foster City home! This wonderful contemporary home features high end finishes and an unmatched attention to modern detail. Beautiful oak floors, fine millwork, and abundant natural light create a warm, inviting ambiance from the moment you step inside. The home features a gourmet kitchen with modern stone countertops, high-end stainless-steel appliances, and custom cabinets. Three generously sized bedrooms including en-suite with three full baths and separate dining room round out the main living space. Also features all new copper plumbing, tankless hot water heater, new furnace with 2-stage intake filtration, updated electric/panel with Siemens afci/gfci breakers, acoustic soundproof insulation throughout, new modern gas fireplace, Wi-Fi/Bluetooth controlled garage door and much more! Centrally located to all the Silicon Valley has to offer. Close to all major transportation routes, most technology campuses, SFO airport, recreation trails and great shopping and dining. Top ranked Foster City schools!
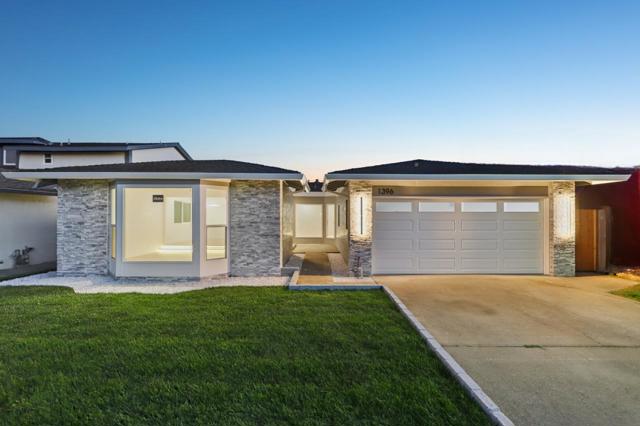
Gull Ave
909
Foster City
$2,098,000
1,930
4
2
Extensively renovated single-story gem ideally situated in coastal Foster City steps from top-rated Audubon Elementary, Gull Park w/scenic lagoon. This thoughtfully designed home blends coastal charm with modern luxury, offering an open and airy layout filled with natural light. Spacious living room boasts cathedral open beam ceilings. Chef-inspired kitchen features sleek European-style cabinetry, stunning quartz countertops w/waterfall island, designer tile backsplash,& high-end black steel appliances, all tied together with elegant tile flooring. Adjoining step-down family room includes a stylish fireplace and a sliding glass wall that opens to a peaceful, low-maintenance backyard, perfect for indoor-outdoor living. The primary suite offers a serene retreat, complete with dual closets and private backyard access. The luxurious en-suite bathroom showcases a spa-like Roman rain shower & upscale gold-tone fixtures. Remodeled guest bath includes high-end finishes for a polished touch. Additional highlights include plank wood flooring, LED recessed lighting, crown molding & wainscoting, dual paned windows.Located close to top-rated schools, parks, shops, dining, and major tech hubs with easy access to Hwy 92& 101, BART, Caltrain,& SFO. Perfect balance of comfort,quality,&convenience
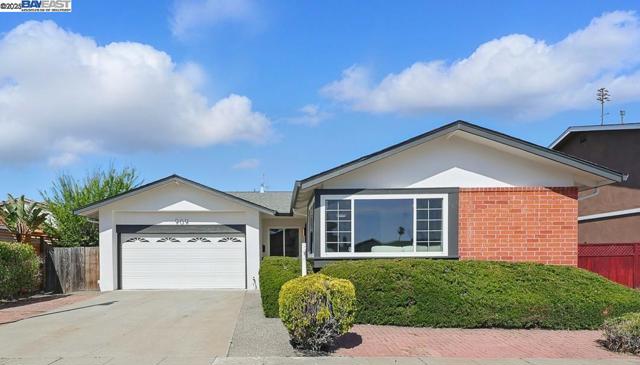
Hillsdale Avenue
1570
San Jose
$2,098,000
2,809
5
5
This stunning five-bedroom, four and one-half-bathroom home offers an impressive floorplan with many upgrades and hardwood floors throughout. The downstairs boasts a spacious living room, a cozy family room, and a formal dining area—ideal for entertaining—along with a newly installed fireplace adding warmth and elegance. The main level also includes one private bedroom suite, one semi-private two-bedroom section—ideal for guests or a home office—and a bonus bright approximately 160 square foot sunroom (not included in total square footage). Upstairs, enjoy a spacious loft/living room, a luxurious bedroom suite with its own private bathroom, and an additional large bedroom with a second full bath, providing ample space for all. You’ll love the beautifully renovated bathrooms with natural , upgraded windows, and stylish modern kitchen. Energy-efficient quadruple pane windows, fresh interior paint, and high-quality exterior paint, with thoughtful repairs completed per inspection reports. Exit outside; charming curb appeal, a modern two-car garage. The low-maintenance backyard features lush artificial turf, a wooden deck, and a cozy seating area for effortles outdoor enjoyment. Close to top-rated schools, shopping centers, a variety of dining options, and easy access to freeways.

Lost Oaks
2469
San Jose
$2,098,000
1,608
3
2
Light, Bright & Welcoming (3) Bedroom, (2) Bathroom Remodeled Ranch Style Single Family Home Situated on a Cascading Tree Lined Street w/1,608 Sq Ft of Living Space in the Highly Desirable Carlton Neighborhood Bordering Los Gatos! Newly Refreshed Landscaped Front Yard & Modern Exterior Paint Sets the Ambiance as you Pull up to this Polished Home. Experience the Formal Entrance Inviting you into the Spacious Living Room & Remodeled Kitchen Boasting Wood Cabinetry, Granite Countertops, Tile Backsplash, SS Gas Range, Dishwasher, Built in Microwave & Recessed Lighting. Enjoy the Open Expansive Dining Area Enough to fit a Large Gathering & Separate Family Room w/Cozy Fireplace Overlooking the Sunny Back Yard. Newly Refinished Hardwood Flooring, Remodeled Bathrooms, Modern Interior Paint, Light Fixtures, Paneled Doors, Dual Pane Windows, Sun Tunnel, Recessed Lighting, Central Heat & A/C. Relax, Play & Entertain in the Private, Front & Back Yard w/New & Mature Shrubs, Lush Lawn, Hot Tub, Large Patio w/Pergola for Indoor/Outdoor Living, & Separate Office/Workshop Offering an Additional 100 +/- Sq Ft of Usable Space. Centrally Located to Parks, Trails, Highway 85 & Shopping. Walking Distance to Award Winning Carlton Elementary & Minutes to Union Middle & Leigh High School.

Hagar Ave
139
Piedmont
$2,098,000
2,592
3
3
From the moment you enter 139 Hagar Avenue, you're greeted by sweeping Bay and bridge views through dramatic floor-to-ceiling windows. The main level features hardwood floors, soaring ceilings, an updated kitchen, open living, and dining areas that flow seamlessly to the expansive deck—perfect for entertaining under the stars or soaking up the sun with the view as your backdrop. You’ll also find a private office, cozy reading room, and a stylish half bath. Upstairs, the luxurious primary suite, second bedroom with sunroom, third bedroom, hall bath, and laundry room continue the smart, elegant layout. The backyard is a lush escape with blooming roses, plum, and fig trees—perfect for gardening, relaxing, or play. A full-sized two-car garage includes a bonus room for guests, or a home office Located close to top Piedmont schools, parks, transportation, and Mulberry’s Market.
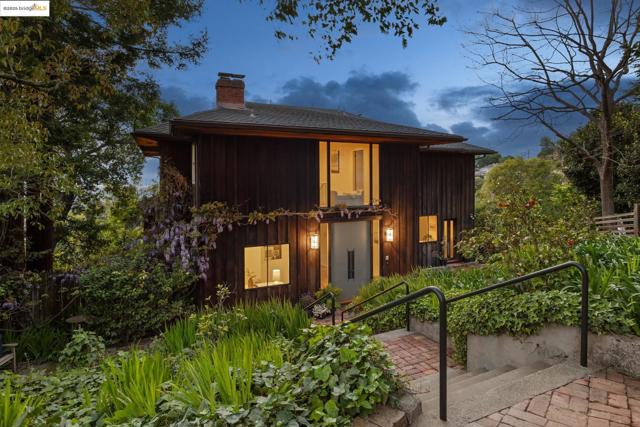
Oak
1429
San Mateo
$2,098,000
1,410
3
2
Delightful one-level home in highly sought-after Husing Estates of San Mateo; welcoming covered front porch; charming living room with high barrel ceiling, light filling 3-panel picture window, and wood-burning fireplace flanked by built-ins, generous dining room with slider access to rear yard; large kitchen with breakfast nook, window over sink, and ample cabinetry, en-suite bedroom off the kitchen with access to rear yard could also be a family room; additional 2-bedroom wing off the living room with hall bath offering shower and tub, separate laundry room off kitchen with easy access to one-car garage with new garage door and opener, tons of overhead storage; generous private, sunny, flat rear yard for entertainment, gardening and play; recently refinished hardwood floors, fresh paint inside and outside, new light fixtures, and doorknobs. sewer lateral work is completed; near Baywood, Borel, Aragon (Buyer to verify entry) and private schools, Central Park, Borel Park, shopping, Starbucks, Peets, Safeway, Piazza's, Dean's Produce, international cuisine restaurants, Bridgepointe Shopping Center, plus easy access to Hwys 92, 101, 280, and Caltrans! It's a wonderful opportunity to make this home your own and live in a fantastic community near everything!
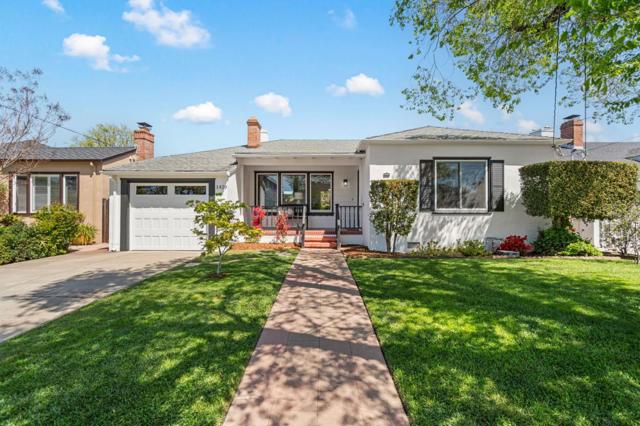
El Rio
878
San Jose
$2,098,000
2,108
3
2
Move in and enjoy this home on a large lot in Willow Glen. Spacious 10,140 SF lot. Designer finishes throughout. Stunning open chef's kitchen with granite countertops and stainless steel appliances. Elegant open living and formal dining. Beautiful porcelain tile floors. Spacious bedrooms. Double-pane windows, solar panels and Central A/C. Inside laundry. 2 car garage with oversized driveway. Oasis-like backyard with built in BBQ, lawn, patio, koi pond, and storage shed. Close proximity to Downtown Willow Glen, Booksin Elementary, and parks. Convenient access to expressways & highways. Great schools: Willow Glen High, Willow Glen Middle, and Booksin Elementary.
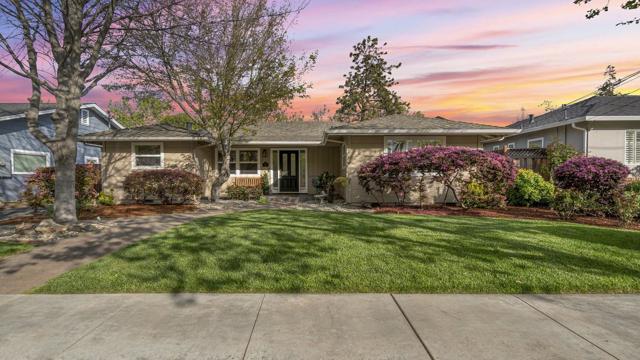
Calle Del Prado
669
Milpitas
$2,098,000
2,217
3
2
Charming and move-in ready, this home is nestled in one of Milpitas's premier neighborhoods. Featuring 3 bedrooms, a large bonus room, and 2 bathrooms. Filled with desirable natural light and thoughtfully updated throughout. The stunning kitchen boasts custom cabinets and sleek stainless steel appliances. The living room has a soaring ceiling with a fireplace. The dining area is perfect for family gatherings. The master suite includes a luxurious ensuite bathroom with a shower and an oversized bathtub, two floating vanities, and walk-in closets. There is a big room that can be used as a family room or a home office. The large windows bring in great natural light. The 1st floor has two generously sized bedrooms that can be used as a guest room and a kid's room. Key upgrades include central heating and AC system, hardwood flooring, dual-pane windows, and an epoxy floor garage. The front yard is equipped with drip irrigation and has blooming flowers, while the low-maintenance backyard features delightful fruit trees and privacy trees. Easy access to Highways 680, 880, and 237, and the BART station. Parks, shopping malls, dining, and entertainment options are within minutes. The home is surrounded by top-rated schools. Come and fall in love with this gem!
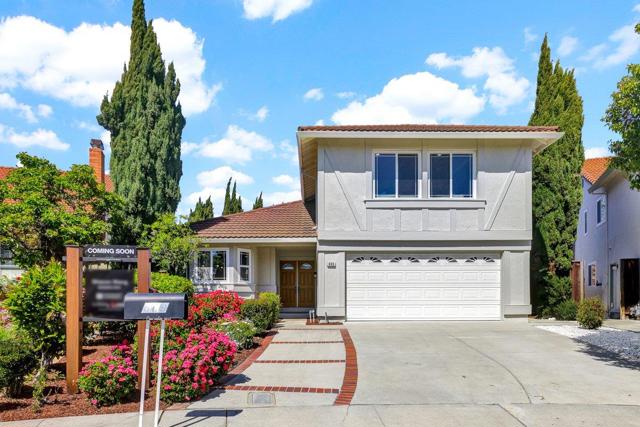
Richard Ln
1013
Danville
$2,098,000
2,733
5
3
Welcome to 1013 Richard Ln, a stunning single-family residence located in a fabulous neighbhorhood in the heart of Danville, CA. This exquisite home offers an inviting blend of comfort and style, perfect for those seeking a serene living environment with Views of the Las Trampas hillside. This offers 2733 sq ft of living space, featuring a spacious family room with beautiful fireplace, vaulted ceilings and great light. The chef's kitchen is a chef's dream, complete with granite countertops. and ample cabinetry. Revel in the beauty of hardwood floors, new paint, and a fabulous bonus room ( 5th bedroom) for fun and games. Beautiful primary suite is open to its own deck with updated bath, big walk in closet, and heated floors. Secondary bedrooms are roomy and light filled. The stunning yard has multiple entertaining and relaxing spots, outdoor fireplace, hot tub and gorgeous plantings providing a peaceful escape on an expansive 11,990 sq ft lot. The spacious 3 car garage is an added bonus. Located in the highly rated San Ramon Valley Unified School District.

Carriage
2321
Rolling Hills Estates
$2,098,000
2,346
4
3
Your Mid Century Ranch Home Oasis Awaits! Welcome to 2321 Carriage Drive, a captivating 4-bedroom, 3-bathroom home situated in the peaceful equestrian community of Rolling Hills Estates. With 2,346 sq. ft. of living space on a generous 25,000 sq. ft. lot, this one-level ranch style home offers an open floor plan ideal for entertaining with plenty of space to mozy around in. Sunlight pours through large windows, seamlessly blending indoor and outdoor living, while the authentic charm of open-beamed ceilings and oak hardwood floors elevates the main living areas. The updated kitchen, featuring quartz countertops, white cabinetry, and new appliances, flows effortlessly into the dining and family rooms, architecturally centered by the original brick fireplace. The spacious primary suite serves as a private retreat with an ensuite bath and walk-in closet. Additional bedrooms offer versatility for family, guests, or a home office. Outside, enjoy your own private oasis with a large deck, horse stable, citrus orchard, and stunning views. Direct access to scenic horse and hiking trails makes this property a haven for equestrians and nature lovers. Located in the award-winning Palos Verdes School District and offering easy access to shopping and freeways, this home is a rare opportunity to own a piece of classic California living in a prime location.
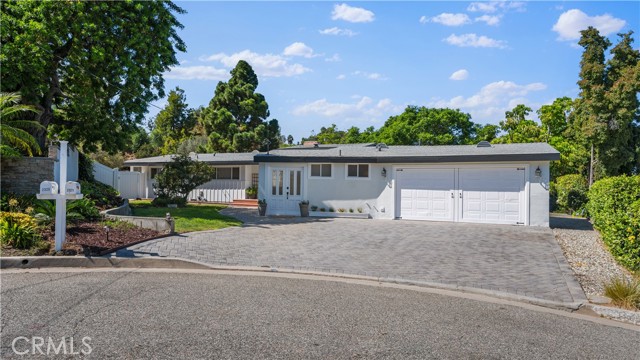
Foxtail
6822
Rancho Cucamonga
$2,098,000
2,860
4
3
This stunning single-story estate in the prestigious Etiwanda School District offers an unmatched blend of luxury, functionality, and entertainment. Step inside to an elegantly designed open floor plan, featuring 4 spacious bedrooms plus an office, and 3 bathrooms. The heart of the home is the chef’s kitchen, showcasing granite countertops, a large island with seating, stainless steel appliances, double ovens, and an oversized walk-in pantry. Adjacent, a generous dining area provides the perfect space for family gatherings. Escape to your private primary suite, complete with a spa-like ensuite featuring a soaking tub, walk-in shower, and an oversized walk-in closet. Step outside to your private patio with direct access to the pool area for ultimate relaxation.Outside, experie nce your own tropical resort! The pebble-tech finished saltwater pool and jacuzzi are surrounded by lush tropical landscaping, enhanced by Malibu lighting for a breathtaking nighttime ambiance. An elevated patio and built-in BBQ area overlook the rock pool, creating the perfect atmosphere for entertaining guests. For car enthusiasts, this home is truly one of a kind! The expansive car collector’s garage provides space for 10+ vehicles, in addition to a 3-car garage attached to the main house. Need even more space? A 55’ x 24’ RV garage offers incredible versatility and is fully plumbed with a half bath, water heater, ample lighting, and epoxy flooring—ready to be transformed into a spacious in-law quarters or guest house (approx. 2,800 sq. ft.). An enormous second driveway leads to the detached garage, offering additional outdoor parking for 15 vehicles, plus space on the side of the home for another 5 cars—perfect for hosting events or accommodating a serious car collection. Located in the heart of Rancho Cucamonga, just minutes from Victoria Gardens Mall, top-rated schools, and major freeways, this extraordinary home offers the perfect balance of luxury, privacy, and convenience. Don’t miss out on this rare opportunity—schedule your private tour today!

Creek View
5
Coto de Caza
$2,098,000
3,074
4
3
Luxury Living at its Finest: A Remodeled Estate with Breathtaking Views in the Gated Community of Coto de Caza. Nestled at the end of a tranquil Cul-De-Sac, this Exquisite Residence with a Pool offers unparalleled luxury and privacy. Boasting 4 Bedrooms, including a downstairs bedroom, 3 Full Bathrooms, and a versatile second-floor Loft, this home is designed for sophisticated living. Step inside and be captivated by High-End Finishes and Luxury Vinyl Flooring. The Gourmet Kitchen is truly a chef's dream, featuring quartzite countertops, a marble backsplash, custom cabinetry with soft-close drawers, a Wolf 5-burner Range, and a built-in beverage cooler. A convenient walk-in pantry completes the kitchen. The downstairs office with French doors opening to the charming front courtyard can easily serve as a fifth bedroom, currently without a closet. The home is bathed in natural light, courtesy of its large windows. Upstairs, the primary suite is a true sanctuary, complete with a double-door entry, a spacious walk-in closet, and French doors leading to a private balcony with panoramic mountain views. The spa-like primary bathroom is a masterpiece, showcasing marble countertops, LED light anti-fog mirrors, an oversized shower with marble finishes, a built-in towel warmer, and a freestanding bathtub. The versatile upstairs loft offers endless possibilities, perfect as a home office, vibrant playroom, or dedicated media room. An upstairs laundry room with custom tile work completes the upstairs. Step outside to an entertainer’s paradise featuring a pebble tech pool and spa with water features. Additional highlights include owned solar panels, whole-house Quiet Cool attic fan, a Pelican water softener, and newer dual Trane AC units. Enjoy access to world-class amenities Coto de Caza Golf and Racquet Club (optional memberships available), equestrian facilities, hiking trails, and more. Experience the epitome of luxury living in this exceptional estate.
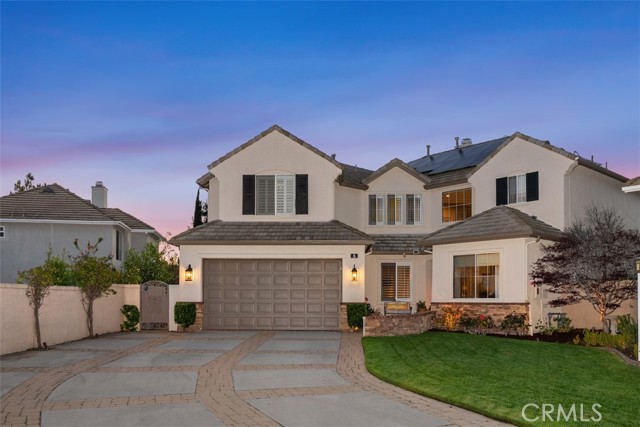
El Toyonal
351
Orinda
$2,098,000
2,991
4
5
Easy parking—feel free to drive up the private driveway and park by the house. Enjoy peaceful hillside living with sweeping Briones Reservoir views in this thoughtfully designed 4BD/4.5BA custom contemporary. The main-level primary suite offers direct reservoir views, a spa-style bath, walk-in closet, and excellent privacy. Bedrooms are well-separated across both levels, ideal for families, guests, or multigenerational living. The great room features soaring ceilings, custom inlaid wood floors, and a wall of sliding glass doors that open directly to the main view deck. The kitchen includes vertical grain Douglas fir cabinetry, newer appliances, and flows into the dining room. A cozy family room with a wood-burning fireplace opens to a secondary deck. A flexible bedroom with its own bath and sliding door to the yard is perfect for guest or private use. Downstairs offers an en-suite bedroom, a compact living room with deck access, and a wine/storage nook tucked just behind it. A full bath and another bedroom with a large closet sit on the opposite side, providing privacy and flexibility. Additional features include Tesla Powerwalls, solar panels, mature landscaping, and multiple outdoor seating areas. All just minutes to top-rated Orinda schools, BART, shopping, and hiking trails.
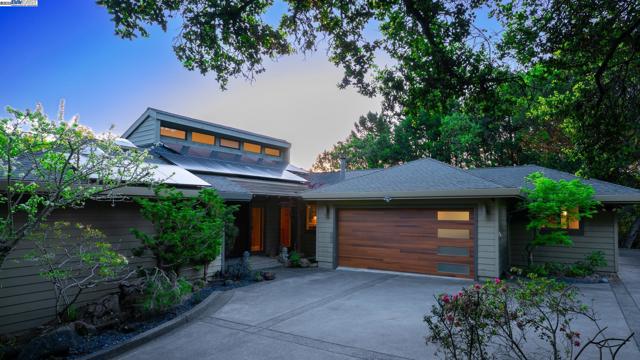
Lomita
129
Irvine
$2,098,000
1,890
3
3
This gorgeous home is in the heart of Irvine . Premiere location provides easy the 405 & 5 freeway access and is conveniently close to Los Olivos Marketplace, Whole Foods and 24 Fitness . Also Irvine Spectrum Center! The exclusive privacy of a gated enclave creates a tranquil, family friendly community featuring resort-style amenities at the private Barcelona Park. Features a gourmet kitchen and desirable California Great Room showcasing panoramic sliding glass door The open concept 3-bedroom floor plan also includes a convenient downstairs bedroom , and a luxurious Primary Bedroom with a walk-in closet. Energy-efficient vinyl windows and water-efficient tankless water heater. Smart Home Automation System controls lights and temperature via iPhone, Apple Watch or Android devices. Award-winning Irvine Unified school district and only minutes away from Quail Hill Shopping Center, 15 minutes to UCI, Laguna Beach and more!
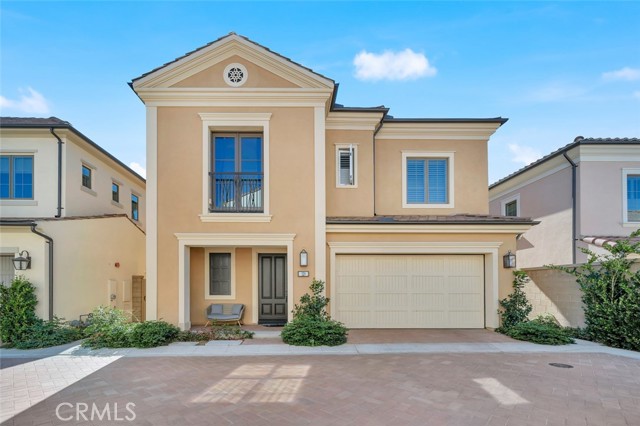
Brompton
169
San Francisco
$2,098,000
2,200
3
3
- Beautiful hardwood floors throughout - Open and spacious living room - Gorgeous arched hallway - 3 bedrooms - 1.5 baths - Bonus kitchenette perfect for in-law living - Tranquil backyard with City Views - Private bedroom decks on both levels - One-car garage and basement for storage - Close to Glen Park BART station and 280 freeway - Proximity to Glen Park School across the street - A block away from Diamond St. with gourmet restaurants and cafes - Rare find in the city, ready to call home! *Some images have been virtually staged to better showcase the true potential of rooms and spaces in the home.
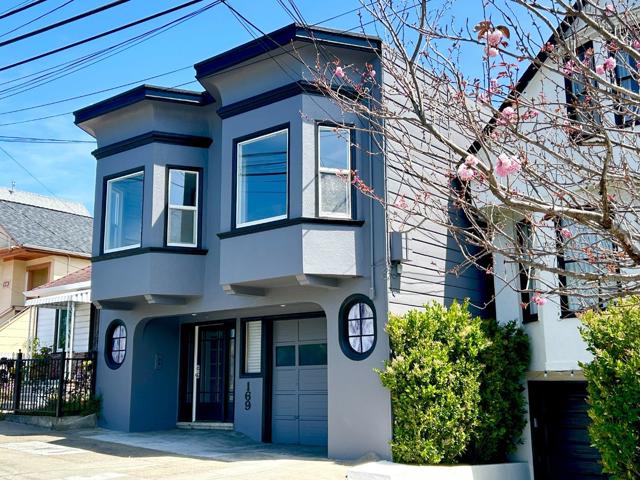
Epping
504
Palos Verdes Estates
$2,098,000
1,964
4
3
Welcome to this bright and beautifully maintained single-level home ideally situated in the heart of LOWER LUNADA BAY. Just a half block from the scenic ocean bluffs, this inviting home offers the perfect blend of coastal living and everyday comfort plus convenience. The open and functional floorplan is drenched in natural sunlight. Large sliding glass doors seamlessly connect the spacious family room, formal dining room, and primary bedroom to the backyard, enabling family and friends to enjoy the best of Southern California’s indoor-outdoor living. The light and airy kitchen features dual ovens, electric cooktop, plenty of cabinet and counter space, plus a dinette for casual dining. With 4 generously proportioned bedrooms, this home also offers flexible space for family, guests, or a home office. Conveniently located within blocks of the award winning Lunada Bay Elementary, Palos Verdes Intermediate and Palos Verdes High Schools, as well as the charming Lunada Bay Plaza, this turnkey and competitively priced home, listed for the first time in 50 years, offers a rare and wonderful opportunity to enjoy the best of coastal living in one of the most sought-after neighborhoods on the Peninsula!
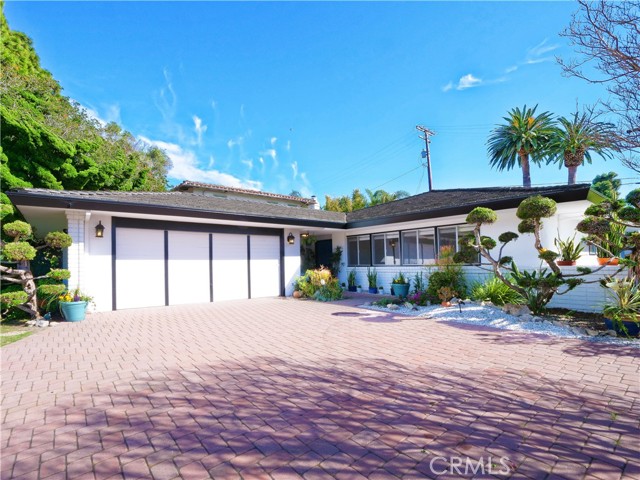
17th
4087
San Francisco
$2,098,000
1,945
2
2
Iconic SF: Welcome to this gorgeous Victorian home! Elaborate details from this 1885 build combined with recently upgraded amenities makes this a perfect home to enjoy both the present modern lifestyle and the prideful history of San Francisco. Boasting 1,945 square feet, this designer inspired living space has 2 bedrooms and 2 bathrooms, including the primary suite, a double parlor and separate family room with entrance to the backyard. The kitchen is a chef's dream, featuring marble countertops, an island with sink, gas oven range, pantry, large windows and ornate doors that provide access to the deck with spiral staircase leading you to the backyard. Adding to the character of this beautiful home are the tall ceilings, stained and leaded glass and large windows and skylights that allow for abundant natural light. Enjoy the many uses of your private backyard with lush trees and bbq patio area as well as the ease of parking in the attached garage. Additional features include laundry area, a built in security system and being completely wired for plug and play surround sound. Rounding out this beautiful home is the location with the vibrant Castro District a short walk away, public transportation nearby and access to 280 and 101. This is one you don't want to miss!
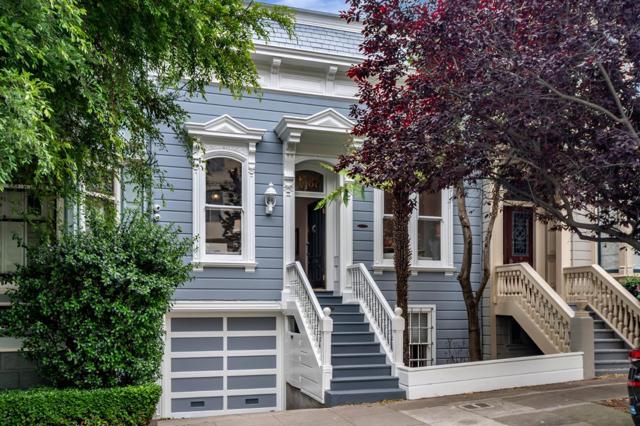
Encina
16
Irvine
$2,097,000
2,864
5
3
Welcome to 16 Encina, Irvine – A Stunningly Remodeled Family Retreat Step into a home where warmth, elegance, and modern luxury blend seamlessly to create the perfect haven for your family. Nestled in one of Irvine’s most coveted neighborhoods—known for its top-rated schools and exceptional safety—this beautifully remodeled residence has been cherished for 46 years, and now, it’s ready for you to make your own unforgettable memories. From the moment you arrive, the freshly painted exterior invites you in, setting the stage for what awaits inside. As you step through the door, wide-plank luxury vinyl floors guide you effortlessly through the open-concept living spaces, where abundant natural light pours through newer dual-pane windows, illuminating every thoughtful update. The heart of the home—the gourmet kitchen—is a culinary dream. Imagine preparing meals surrounded by sleek countertops, modern cabinetry with soft-close slide-out drawers, and ample space for your favorite pots and pans. Whether you’re whipping up a quick breakfast or entertaining guests, this kitchen is designed for both functionality and style. Retreat to your spa-inspired bathrooms, where every shower feels like a luxurious escape. Immerse yourself, surrounded by elegant tile work and tranquil ambiance, offering a daily dose of relaxation. Step outside into your backyard paradise, where an avocado tree, lemon, mango, Fuji apple, navel orange, and peach trees provide not only a lush, fragrant setting but also an abundance of homegrown delights. Imagine picking fresh fruit straight from your own garden, savoring the simple joys of California living. Beyond the home, Irvine’s premier lifestyle awaits. Known for its award-winning schools, family-friendly parks, and unbeatable safety, this is a place where community and comfort go hand in hand. This isn’t just a house—it’s a home where life happens, memories are made, and dreams take root. Are you ready to begin your next chapter at 16 Encina?
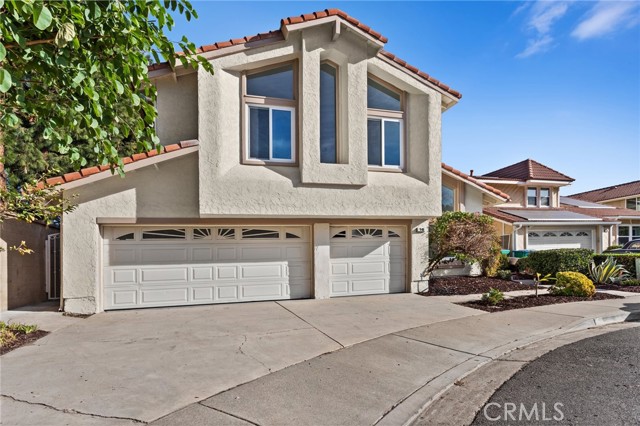
Abacus
241
Irvine
$2,096,000
2,265
3
3
Newly constructed in 2024, $200k+ upgrades, this beautiful detached home is ideally situated in the heart of Solis Park, enhanced by breathtaking mountain views and state-of-the-art upgrades. This brand-new house is so exquisitely renovated that it rivals any model home. The entire residence features a variety of high-end, eco-friendly wall materials, with upgrades throughout the home including unique and exquisite custom lighting fixtures, a master bedroom with a bespoke walk-in closet, and every bathroom newly outfitted with luxurious materials. The independent yard connects you with nature, and the open layout seamlessly integrates indoor and outdoor spaces. The house is illuminated with bright and transparent LED eco-friendly lights, and utilizes a range of high-quality, new eco-friendly and energy-efficient materials: waterproof and mildew-proof 3D-printed clay walls, handcrafted organic bark walls, and high-end jacquard embroidered fabric walls, among various other feature walls. Beyond providing a visually stunning experience, these features also enhance energy efficiency and sustainability. From the aesthetics of design to green living, this home brings you closer to nature, making your residence a perfect blend of luxury and style, eco-friendliness and convenience. The first floor features a modern kitchen and family room, opening to a beautifully upgraded yard. All bedrooms and full bathrooms are located on the second floor for added convenience. The third floor boasts an entertainment room that extends onto a spacious, upgraded patio, offering panoramic views of the mountains. Just a short walk from the highly regarded Portola High School and Solis Park School K-8, this property epitomizes resort-style living within the Great Park neighborhood. Surrounding facilities include extensive sports facilities, the Wild Rivers Water Park, and an upcoming retail center. This stunning home is a must-see! Video Link: https://www.wellcomemat.com/mls/54fbfbbb3b1b1ls8k
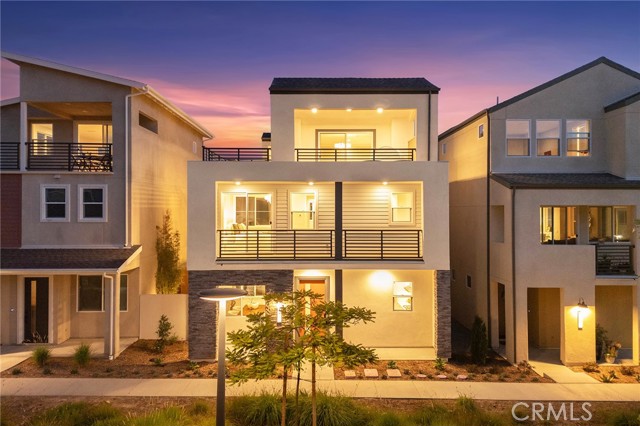
Brookfield Dr
147
Moraga
$2,095,000
2,916
5
4
New Price, in full bloom and open this Sunday 4/27 2-4pm. Don't miss this beautiful single-level home nestled in an ideal cul-de-sac location. This expansive 2,916 sq. ft. residence offers 5 bedrooms, 3.5 baths, and a thoughtfully designed layout perfect for both comfortable living and entertaining. One of the standout features of this home is the kitchen/great room, a bright and inviting space that serves as the heart of the home. The open floor plan creates a seamless flow between the kitchen and living area, perfect for entertaining. The large windows and sliders throughout the house allow natural light to flood in, creating a warm and welcoming ambiance. The expansive primary suite is a true retreat, featuring a fireplace, updated bathroom, spacious walk-in closet and direct access to the backyard and sparkling pool, creating a seamless indoor-outdoor living experience. The remaining 4 bedrooms are located in a separate wing of the home, including a secondary suite, providing flexibility and versatility for various living arrangements. Situated on a .33-acre flat lot, the backyard is a private oasis with lush gardens, a play area, and a sparkling pool + spa, and patios, offering endless outdoor enjoyment. Located just moments from Moraga’s top-rated K-8 schools.

Clearview Dr
4270
Carlsbad
$2,095,000
2,258
4
3
Live the coastal lifestyle dream in this beautifully updated Spanish-style home, perfectly positioned on a quiet cul-de-sac in the coveted Hills of Old Carlsbad—just minutes from the beach and Carlsbad Village. Cruise to the coast or local hotspots in your very own golf cart (included)! This spacious 4-bedroom, 2.5-bathroom home offers ocean views, a private pool & spa, and an expansive backyard with custom patio BBQ, turf grass, and an extended retaining wall for added outdoor space—ideal for entertaining or relaxing in your own backyard oasis. Inside, you’ll find modern upgrades, including: Luxury vinyl flooring, new carpet, and fresh paint, new Anderson dual-pane windows, updated kitchen with granite countertops, stylishly renovated bathrooms, new tankless water heater and a spacious 3-car garage. Whether you're hosting friends or enjoying peaceful sunsets, this home has it all—location, lifestyle, and luxury. Don’t miss your chance to own a slice of paradise with resort-style amenities and unbeatable access to everything Carlsbad has to offer. Schedule your private tour today—this opportunity won’t last!
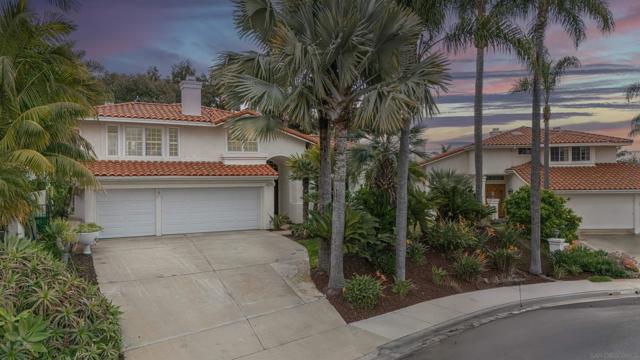
Mesa Rd
38408
Temecula
$2,095,000
3,722
5
5
Seller will entertain offers from $1,995,000 to $2,095,000. Set amidst the rolling vineyards and breathtaking landscapes of Temecula’s Wine Country, this extraordinary single-story 4.7-acre estate is on the market for the first time. It is a masterpiece of refined luxury and resort-style tranquility, offering a true retreat experience. A winding, illuminated driveway lined with cypress trees and drought-tolerant landscaping leads to an elegant circular motor court, where stately olive trees evoke the charm of a private vineyard retreat. Enjoy expansive open spaces, sophisticated craftsmanship, and panoramic sunset views. The main residence is approximately 3,000 square feet, accompanied by an 800-square-foot one-bedroom casita over the garage. An additional pad is available for a larger ADU, RV storage, car collection, workshop, stables, sport court, or ideal for equestrian facilities. Every element of the estate has been meticulously designed to deliver a seamless blend of luxury, durability, and convenience. The East Wing welcomes you with a bright, inviting great room. Floor-to-ceiling Milgard double-pane windows showcase rolling vineyard vistas. A striking fireplace connects the great room to a casual dining area. The gourmet kitchen features luxurious countertops and an open-concept flow into a formal dining room—perfect for elegant gatherings. Every element of the estate has been meticulously designed to deliver a seamless blend of luxury, durability, and convenience. The East Wing welcomes you with a bright, inviting great room. Floor-to-ceiling Milgard double-pane windows showcase rolling vineyard vistas. A striking fireplace connects the great room to a casual dining area. The gourmet kitchen features luxurious countertops and an open-concept flow into a formal dining room—perfect for elegant gatherings. This wing also includes two spacious bedrooms, two full bathrooms, and a dedicated laundry room. In contrast, the West Wing serves as a private sanctuary with a sumptuous primary suite featuring sunset views, its own fireplace, direct outdoor access, and a spa-like en-suite bath with an InstaHOT water heater. An additional versatile bedroom offers an ideal space for a study, home office, library, or craft room. Superior craftsmanship is evident throughout, with energy-efficient 2x6 exterior stud framing, R-19 insulation, 5/8” drywall, a three-zone HVAC system with independent thermostats, and a galvanized duct system for sound insulation. An oversized foundation with engineered footings allows for future expansion, while an expandable leach field ensures long-term sustainability. A 24-inch roof overhang optimizes shade and energy conservation, and an EV/RV 30-amp plug in the garage meets modern needs. Beyond the interior, the estate transforms into an outdoor resort-inspired oasis. A saltwater pool and spa, heated by a dedicated 240-gallon propane tank, set the stage for ultimate relaxation. The innovative PentAIR system wirelessly controls the pool, jacuzzi, and all fire and water features for effortless resort-style living. Twin fire bowls atop wine barrels with a water feature cast a warm glow over the water, while a sunken lounge with a linear fire pit offers a cozy space for enjoying panoramic sunset views. Tall cypress trees frame the lush landscaping, enhanced by modern hardscape elements, neutral-toned stonework, and geometric grass inlays. A beautifully landscaped garden pathway, adorned with native plants and flowering accents, leads to a detached ADU with a private entry, full kitchen, living room, private laundry, and full bath ideal for multi-generational living, guests, or short-term rental potential. The ADU’s private balcony provides front-row sunset views over the vineyards. An expansive garage offers ample space for a workshop, storage, and a fenced area for equipment. Boasting unparalleled privacy, exclusivity, and sweeping vineyard panoramas, this estate transcends the ordinary home. It stands...

Skyward
825
Aptos
$2,095,000
3,728
5
3
Incredibly unique Aptos estate with 2 houses on 1.3+ acres! Perfect option for multi-generational living or a potential income producing second unit. This spacious property has 5 bedrooms and 3 full bathrooms in the main house which has a feng shui layout. The sizable second house features 2 bedrooms and 2 full bathrooms. The expansive living room and kitchen are perfect for large gatherings with plenty of room for your guests to park. The beautiful gardens throughout the sun soaked estate provide unbelievable tranquility. Countless work from home office options in both houses. Storage available in the workshop or garage. The various decks and exterior sitting areas allow you to embrace each aspect of this parcel. Enjoy the peace and privacy that this property provides while being a very short distance to countless amenities such as Aptos Village, beaches, and Nisene Marks State Park. Access to sought after Aptos schools.
