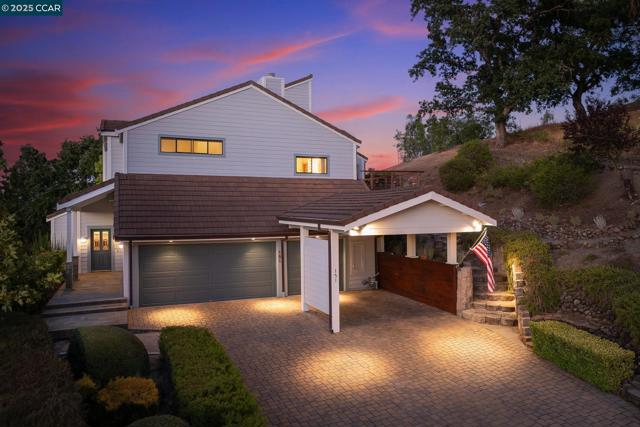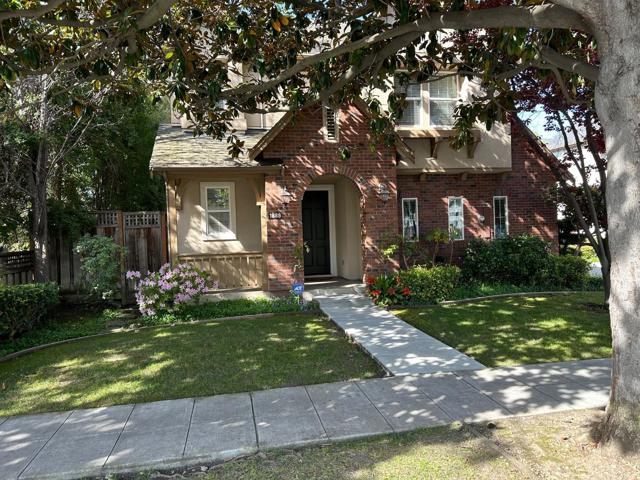Search For Homes
Form submitted successfully!
You are missing required fields.
Dynamic Error Description
There was an error processing this form.
Campo
5084
Woodland Hills
$2,100,000
3,916
5
4
Stunning Duplex with Sparkling Pool and Breathtaking Valley Views in Prime Woodland Hills!!! Welcome to 5084 Campo Road, a beautifully maintained duplex nestled in the hills of Woodland Hills. Boasting 5 bedrooms, 4 bathrooms, and approximately 3,950 square feet of comfortable living space, this exceptional property offers flexibility, privacy, and scenic views that truly elevate everyday living. The main house features an open-concept layout with a spacious living room, dining area, and a modern kitchen, all on the entry-level floor—along with a conveniently located bedroom and full bathroom. Upstairs, you’ll find three additional bedrooms, including a generous primary suite, offering ample space for family, guests, or a home office. The second unit includes its own fifth bedroom, providing a fantastic opportunity for extended family, rental income, or a private workspace. Step outside to your own private oasis featuring a beautiful sparkling pool, perfect for relaxing or entertaining while enjoying the peaceful surroundings and panoramic valley views. Perched above the valley, this property captures incredible vistas and offers the perfect blend of serenity and city convenience. Located minutes from top-rated schools, shopping, dining, and freeway access, 5084 Campo Road is a rare opportunity you won’t want to miss.
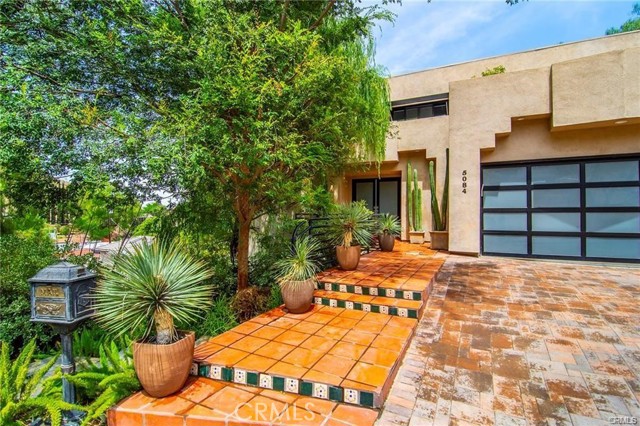
Westbrook
2903
Los Angeles
$2,100,000
1,643
3
3
Tucked away in the heart of Nichols Canyon, this stunning Mid-Century Modern home offers a perfect blend of style, comfort, and sophistication. Featuring 3 bedrooms, 3 bathrooms, and over 1,600 square feet of light-filled living space, the home boasts a chef's kitchen with a center island that seamlessly connects to the dining area and living room. Highlights include a wood-burning fireplace, exposed beam ceilings, and skylights that enhance the home's airy ambiance. Outside there is an expansive deck with serene treetop and canyon views - ideal for entertaining. The primary suite is a true retreat, complete with a private courtyard and spa for the ultimate in relaxation. A rare find in one of LA's most sought-after neighborhoods, this home captures the very best of California living.
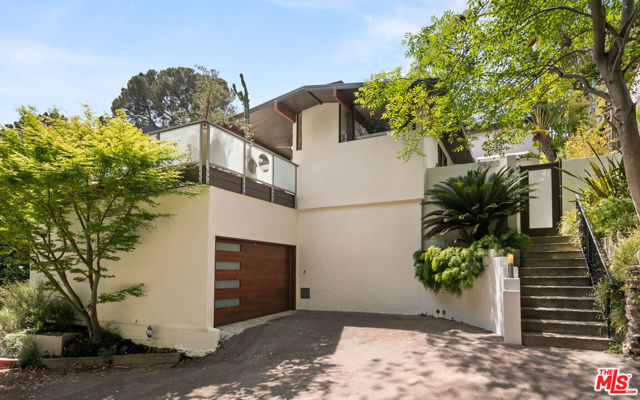
Perpective
162
Irvine
$2,100,000
2,879
4
4
Welcome to this contemporary beautiful home is situated in a highly sought-after location renowned for its beautiful neighborhoods, Irvine Great Park, exceptional Irvine schools, and convenient access to various amenities and entertainment options. It boasts a generous living space of 2879 square feet, Built in 2019, featuring 4 bedrooms with 3.5 bathrooms, Private balcony, a 2-car attached garage with direct access, and upgraded wood flooring in the luxury in Living room, Kitchen and carpet in bedrooms. As you enter the home, you are welcomed by front entry Door face to street, and on the first floor, offers wood flooring throughout the bright and spacious living room, a large sliding door that leads to a side yard, individual dining area, and a gourmet kitchen with modern appliances and easy-to-use cabinet drawers. The master bedroom has private balcony that you can come out to enjoy the beautiful green belt view. On the third floor there is huge size multi functional room or Loft area would be kids play area or study office, with natural light and air in, the laundry room are conveniently located on the Second level. This immaculate home is situated in The Great Park within walking distance to Solis Park K-8, Portola High School, Community Pool/Club entertainment area, kids-playgrounds, convenience location, short drive distance to Five Points Amphitheater, Irvine Spectrum, John Wayne Airport, Hwy 5, 133, 261 and 241, making it an absolute must-see property.
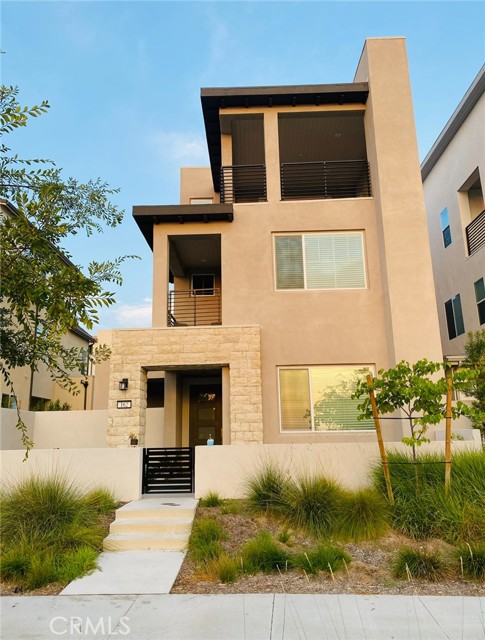
5042 Rolling Meadows
Rolling Hills Estates, CA 90274
AREA SQFT
2,429
BEDROOMS
4
BATHROOMS
4
Rolling Meadows
5042
Rolling Hills Estates
$2,100,000
2,429
4
4
Located on a cul de sac of custom-built homes is this home with 4 bedrooms and 4 baths. There are 2 primary suites. The home is one level except for a second story primary suite. When you enter the front door to your right is the living room with fireplace and dining area. If you go left at the front door there are 3 bedrooms; one of which is a primary suite. Behind the living room and dining area is the kitchen and kitchen eating area. Beyond the kitchen is a large family room with a fireplace and doors out to the private yard with an inground jacuzzi. It is a large usable yard with fruit trees. The two car garage that has a separate workshop area with a door out the back.
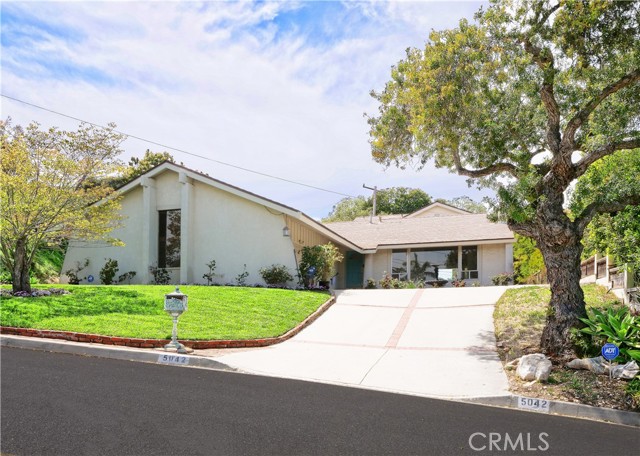
Via Amante
4805
Yorba Linda
$2,100,000
3,355
4
4
Welcome to 4805 Via Amante, a beautifully upgraded home in Travis Ranch. Over 3,300 sq ft and sitting on a massive 14,000 lot- this home boasts 4 bedrooms, 3.5 baths, and a huge office (which could be a 5th bedroom). Definitely an entertainer's backyard - with a stunning saltwater pool/spa, BBQ Island, and outdoor cabana bath; ideal for summer pool parties & BBQs with friends! The Primary Suite has it all…stunning balcony, large soaking tub, spacious shower, gigantic walk-in closet, additional closet, dual sinks, and private water closet. Upstairs are 3 additional spacious bedrooms, 1 bathroom, and office space (or 5th bedroom). Downstairs features a large bonus room-perfect for just about anything, ½ bath, laundry, living room, dining room, an open-concept kitchen that leads into the den…looking out onto the resort-style backyard. Newer HVAC, pool equipment, appliances & Purigan whole house water system. Tile roof. Whole house fan. 2nd story sunshades in rear of house. Tankless water heater. Dual-pane windows. 2.5 car garage. Fantastic cul-de-sac location. Beautifully landscaped. All this in the highly coveted Yorba Linda School District. Welcome Home! Don’t miss the 3D tour link.
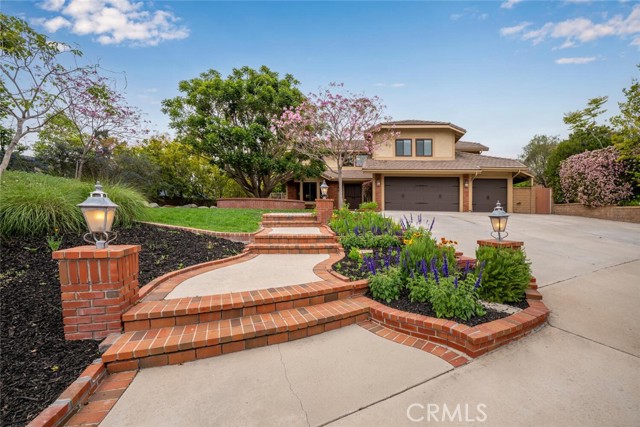
Martingale
1580
Carlsbad
$2,100,000
3,347
4
4
This elegant 4-bedroom, 3.5-bath home with a loft is situated on an elevated lot in the highly sought-after coastal city of Carlsbad—renowned for its charming downtown, top-rated schools, premier golf courses, and pristine beaches. Step into sophistication with a formal living room featuring a dramatic floor-to-ceiling built-in bookcase with a rolling ladder and a striking wrought-iron staircase. The formal dining room boasts soaring two-story ceilings and opens to a private side yard, ideal for indoor/outdoor entertaining. The expansive family room with fireplace seamlessly connects to the gourmet kitchen, which features granite countertops, a center island with breakfast bar, eat-in dining nook, gas cooktop, double ovens, microwave, newer refrigerator, and brand-new dishwasher. Direct access to the backyard enhances the home’s entertaining potential. A first-floor bedroom with an en-suite full bath offers privacy and convenience for guests or multi-generational living. Upstairs, a loft/office area with built-in bookcases provides a perfect work-from-home setup. The primary suite spans the entire back of the home and includes a built-in entertainment center, oversized walk-in closet ready for custom design, and a spacious en-suite bath with dual vanities, soaking tub, and separate walk-in shower. Two additional bedrooms, a full bath, and a laundry room complete the upper level. Enjoy your own peaceful retreat surrounded by mature landscaping and an impressive collection of 25 fruit trees, including a variety of apple, peach, citrus, apricot, persimmon, kumquat, pomegranate and more! Additional highlights include ample storage throughout, an oversized two-car garage, 2 newer AC Heat Pumps (one for downstairs and one for upstairs) and owned solar panels to help reduce energy costs. All this just 2 miles from the beach and close to fabulous community parks, walking trails, Costco, Carlsbad Premium Outlets, and so much more. A truly special property in an unbeatable location!
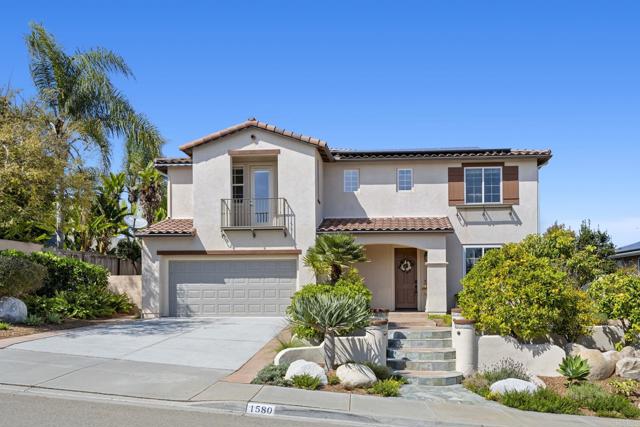
Acacia
217
Solana Beach
$2,100,000
896
2
1
Welcome to your slice of coastal paradise! This charming 2 bed / 1 bath beach bungalow is full of potential and packed with personality. Just a couple blocks from the Pacific Ocean, this is beachside living at its best! With 896 sq ft of cozy living space on a spacious 4,000 sq ft lot, you’ve got endless opportunity to renovate, expand, or build your dream beach retreat. Whether you're envisioning a stylish surf shack or a modern coastal oasis, this property is your blank canvas. Location is everything, and this one’s a gem — walking distance to the beach, shops, cafes, and everything that makes Solana Beach so special. This is a rare opportunity to own in one of the most desirable beach communities in SoCal. Don’t wait — bring your highest and best bids and make this coastal cutie yours!
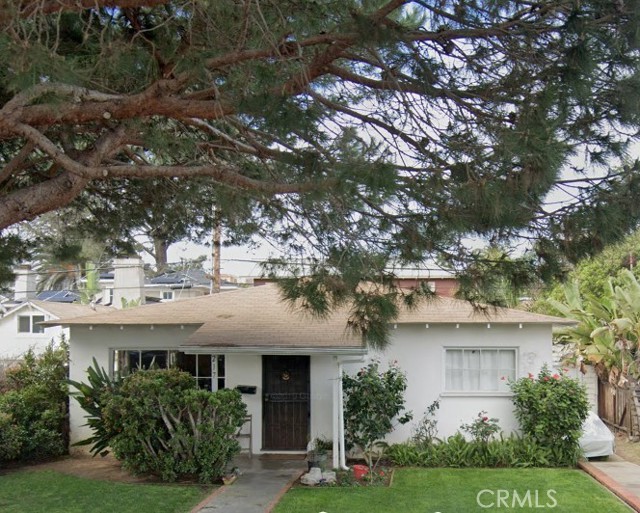
Bryce
5706
Orange
$2,100,000
3,200
4
5
Prime Orange Location, ELEGANT MABURY RANCH HOME | ENTERTAINER'S DREAM BACKYARD. A gardener's haven, THOUGHTFULLY upgraded house. Welcome to 5706 E Bryce Avenue, a gorgeous two-story residence in the coveted Mabury Ranch neighborhood. This exquisitely designed home, which has 4 Master Bedrooms and 4 Master Baths, a powder room downstairs, is the ideal place to call home because it seamlessly combines practicality, comfort, style, and functionality. With high ceilings, amazing natural light, and a stunning staircase separating the open formal living room and adjacent dining room, the home's light-filled layout lends a sense of tranquility from the moment you enter. Kitchen's Wood cabinets, Vicking gas stove, stainless steel appliances, and premium QUARTZITE quartz heat-resistant surfaces are some of the features of this fabulously remodeled kitchen. The open and bright large family room is perfect for daily living and entertaining. Large Master Suite downstairs is Perfect for a JDU, game room, or home office, with plenty of light and a glass sliding door. This huge master suite has a fully renovated bathroom, kitchenette, and laundry ready for a JDU or a master suite on the first level of the house. The first level is completed with an indoor laundry room and a half bathroom. 3 Upstairs Master bedrooms all have full bathrooms, large wardrobe space, fully renovated bathrooms, and the luxurious primary suite upstairs provides a tranquil haven. Two of the bedrooms on the second floor are complete suites, which come with a kitchenette and a washer and dryer hookup. A three-car attached garage, EV charger, an additional storage space on the main floor, and an abundance of storage beneath the stairs are further attractions. Enter the backyard, a magnificent haven for entertainers and gardeners. The mood is set for leisure and enjoyment by the lovely zen garden, two exquisite fountains, and the exquisitely designed backyard, wolf grill, Bermuda lawn in the backyard and front yard encircled by lush landscaping, and plenty of places to lounge, entertain, and relax. Numerous outside parties are encouraged by a lovely barbecue, a fireplace with a fan, an entertainment area, and an eating area. This garden is perfect for entertaining guests in the summer or spending peaceful evenings beneath the stars. This house is close to neighborhood parks, hiking trails, and well-regarded schools in the center of Mabury Ranch. This gorgeous house runs on Solar power.
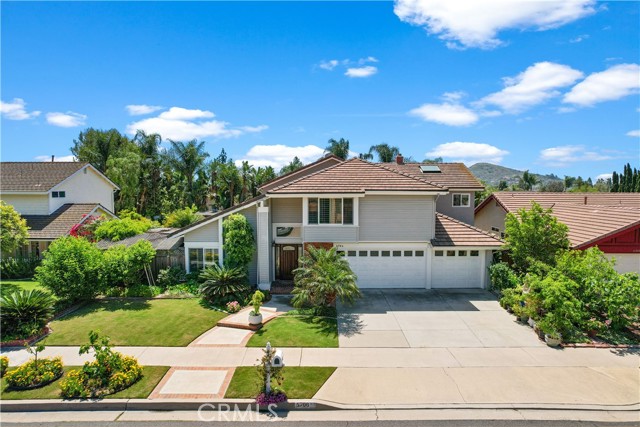
Coolwater
47
Bell Canyon
$2,100,000
4,274
4
6
Welcome to 47 Coolwater Road, an exquisite estate nestled in the prestigious guard-gated community of Bell Canyon. This stately traditional home seamlessly blends timeless design with modern updates, offering a luxurious lifestyle on a sprawling 1.88-acre lot. Boasting 4 spacious bedrooms and 4 bathrooms within approximately 3,747 square feet, this residence is perfect for both entertaining and relaxing. The grand formal living and dining areas feature vaulted beamed ceilings, leaded glass windows, and a stunning brick fireplace, creating an inviting ambiance. The updated granite kitchen with stainless appliances serves as the heart of the home, while the paneled family room, complete with vaulted ceilings, parquet flooring, and a full-size sit-down bar, is ideal for gatherings. A private guest suite with its own entry provides additional space—~527 square feet—including two rooms and a bathroom, perfect for visitors or a home office. Upstairs, you'll find generous secondary bedrooms and a luxurious master suite with serene views and an updated bathroom retreat. Step outside to enjoy beautifully mature landscaping, a sparkling pool and spa, and a spacious patio area perfect for outdoor entertaining. The grounds also include a charming fruit orchard and a 2-stall barn with a horse area, making it ideal for equestrian enthusiasts. Community amenities enhance the lifestyle, featuring 24-hour security, a residents-only park, a gym, miles of trails for hiking and horseback riding, an equestrian center, tennis courts, organized children’s events, a clubhouse, and access to the highly acclaimed Las Virgenes school district. Experience the perfect blend of timeless elegance and modern comfort at this exceptional Bell Canyon estate. Assessor square footage is listed at 3,747sf, but is not believed to include the guest suite which has a 3rd party measured square footage of 527sf.
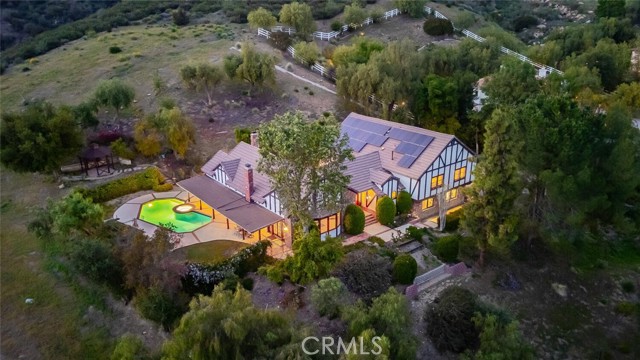
Edgegate Ct
66
Danville
$2,100,000
2,502
4
3
Beautiful North facing home located in a quiet court backing to a community park. This home is in the sought-after Vista Tassajara neighborhood with an open concept floor plan showcasing vaulted ceilings. The main level features a formal living room, formal dining room, updated kitchen, full bedroom/office, full bath and laundry room. The kitchen boasts granite countertops, and stainless appliances. On the second level the primary bedroom features 2 large walk-in closets with a large soaking tub, shower and dual sinks. Down the hall, there are 2 additional bedrooms that share a hall bathroom. The serene backyard boasts lush landscaping, built-in gas grill and lap pool with hot tub and automatic cover for safety and easy maintenance. The Vista Tassajara amenities include a community pool, greenbelt & playground. You are within minutes of shopping and close to top-rated schools & Blackhawk Plaza. OPEN HOUSE SAT/SUNDAY ! -4 pm
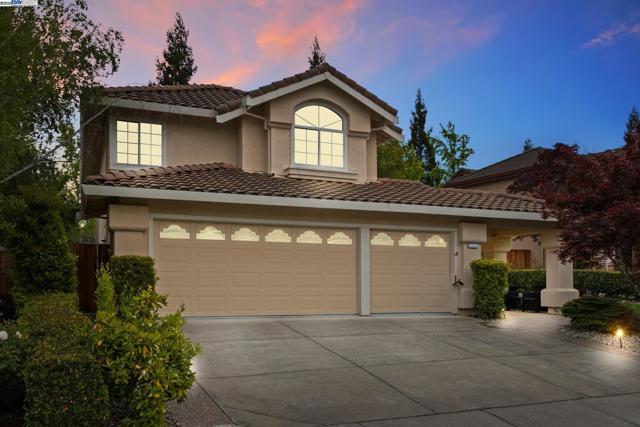
Avenida Salvador
405
San Clemente
$2,100,000
2,451
4
3
From Mt Baldy to San Clemente Island to Palos Verdes, this home has an incredible view. If view is what you are looking for this is it. Perched high on a prestigious San Clemente hill, you can enjoy stunning ocean views that include the Dana Point harbor, Catalina Island, and San Clemente Island. Sunsets will fascinate you as they are as different as the days they end, slowly melting away to reveal the city lights below. Watch sailboats drift out of the harbor to become little white triangles on a sea of blue. Discover the many personalities of the Pacific as it changes with different weather patterns. Out back enjoy the peace and quiet of an unspoiled canyon with all its varied wildlife. Enjoy watching the hawks soar and occasionally perch on your balcony railing to soak up the morning sun. Even deer have been known to stroll by back here. The view includes a peek at Mt. Baldy and a great view of Saddleback Mt. After a cold winter storm, both may be covered in snow showing off their clean, white caps. At night, the lights of Rancho San Clemente light up the adjoining hills giving off a city lights ambiance. The very large, pool sized backyard is a wonderful place to take all of this in. All while listening to soothing sound of the rock waterfall feature off to the side. Once inside, this home boasts a very hard to find downstairs primary bedroom! Complete with a nicely remodeled bathroom, it has a sliding glass door that let's you enjoy the peaceful back view from the moment you open your eyes each morning. No matter what your day is like, starting it off with the view of the hills, canyon, and beyond will start your day with a sense of calm. Upstairs you will find a bonus room that is a blank canvas. Equipped with a 3/4 bathroom, it can be used for anything you can imagine. It would make a great party room, hobby room, home gym, etc. High ceilings and a lot of windows to take advantage of the ocean and canyon views, it is filled with light. A gas fireplace makes it a cozy place to enjoy the night and city lights. The home is rounded out with 3 more bedrooms and a shared bathroom. Out front, the patio is another gathering point, where a firepit would go nicely. Come make this home yours and make it sparkle and shine while creating everlasting memories. No HOA's or Mello Roos. Some photos were digitally enhanced due to weather conditions. Make sure to see all owner photos.
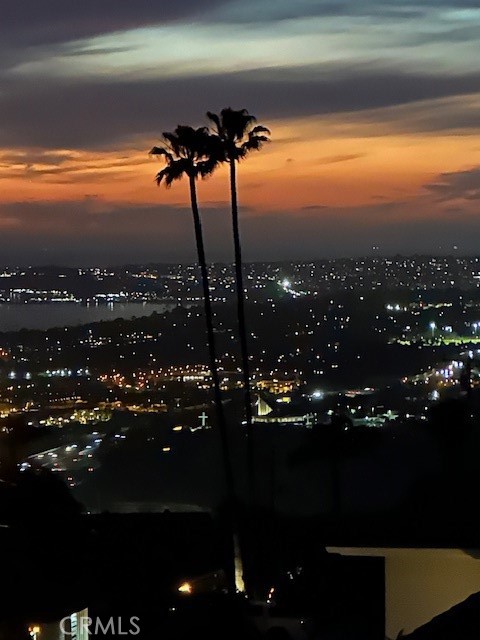
Riddle
3150
San Jose
$2,100,000
1,613
5
3
Charming updated home in prime San Jose location, just steps from Santana Row. This 4 bedroom, 2 bathroom property includes 1,613 square feet of well-designed living space on a generous lot. A separate 1 bedroom, 1 bathroom ADU approximately 560 square feet features vaulted ceilings and its own private entrance. The main house offers an updated kitchen with stainless steel appliances, a spacious family room with a gas fireplace, and a separate living room for added flexibility. Newer carpet in the bedrooms and fresh interior paint create a bright & inviting space throughout. Owned solar panels support energy efficiency, and central AC provides year-round comfort. A dedicated laundry room adds everyday convenience. Enjoy walkable access to Santana Rows restaurants, shopping, and entertainment. With easy access to Highways 280, 880, and 17, this home is perfectly located for Silicon Valley living.
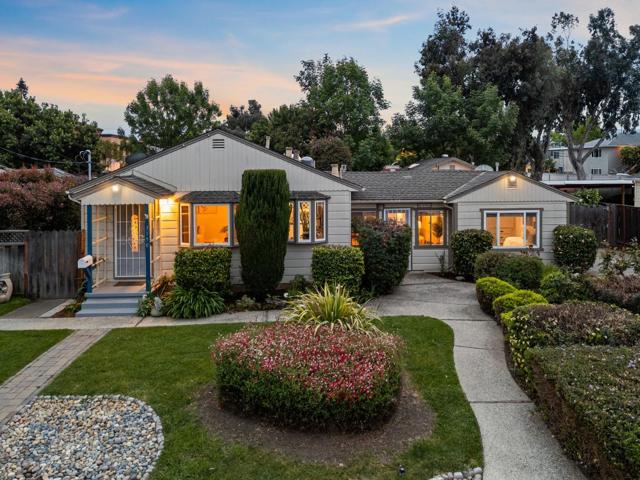
Foxfield
31536
Westlake Village
$2,099,999
3,208
4
3
This home is situated within the prestigious community called The Westlake Trails, an oasis of beauty and sophistication nestled in the heart of Westlake Village. Stepping into the home you are greeted with an abundance of high ceilings & natural light that floods every corner. This home offers comfortable living spaces that seamlessly integrate with the amazing outdoor entertaining areas creating the ultimate California indoor/outdoor lifestyle home. The renovated kitchen provides stainless steel Viking appliances & subzero fridge with custom cabinetry opening to the dining area. The family room and Living room are both featuring center piece fireplaces with widows bringing in the lush mountain backdrop. The primary bedroom is equally impressive, with picturesque windows that showcase stunning mountains views. The oversized primary bath boasts an abundance of closet and storage space and ready for someone to make it their own. The secondary bedrooms are oversized with plenty of closet space. Walk out to your private backyard and enjoy the sparkling spa or go down the road to have dinner at the landing or Boccaccio's on the water. This home is conveniently located to all.
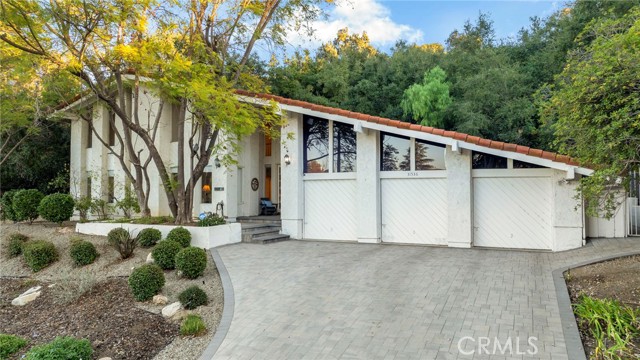
Palm Shadow
75414
Indian Wells
$2,099,999
2,924
3
4
Stunningly remodeled custom home full of light and space in the heart of Indian Wells. From the new custom large glass front doors to the luxury modern floors this nearly 3,000 foot contemporary property has been exquisitely re-worked offering both function and sophistication. A modern, stylish new kitchen sets the palette with high-end appliances, new stone countertops and custom cabinets framed by new lighting and attractive open shelving. A new granite-wrapped bar with wine fridge compliment the large great room anchored by a custom focal fireplace, large painted ceiling beams, multiple sliding step-out windows and plenty of wall space for artwork. The expansive primary suite opens to a bonus, outdoor atrium perfect as an exercise space or art studio. All 3 full baths, along with the entry powder room have been thoughtfully remodeled and/or expanded providing warm luxury and comfort for the spacious, en-suite bedrooms. A newly resurfaced salt-water pool shimmers in the private, lush rear yard where the palm shadows shade the numerous citrus trees. Roof has been fully remodeled with new foam and seal. New windows in all bedrooms. New electrical panel allows for EV charging. Set below the expansive view of Eisenhower mountain, this fully-remodeled modern monument, close to shopping and dining, offers the quintessential light & bright, indoor/outdoor experience that defines desert living!
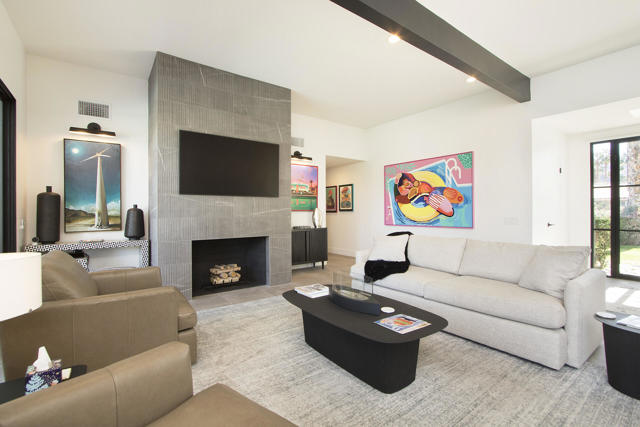
Deep Dell
6423
Los Angeles
$2,099,999
2,862
3
3
Don't miss out on this exquisute tri-level architectural gem located in the peaceful Holly Dell enclave! This expanive, yet tranquil oasis features a grand, south facing living area featuring a 35 foot entry celing with hardwood floors and a custom fireplace, perfect for enteratining. This open floor plan with over 2800 square feet of interior can be your personal canvas for unlimited possibilities. The private patio off the top floor master is the perfect place tp start your morning. There are custom touches throughout, including an open kitchen, inviting familty room, formal dining area with a glass block wall overlooking the living room with 18 foot ceilings. The sizable master suite contains a large walk in closet and a luxurious bath. This jewel is only minutes to Lake Hollywood and is siatuated on a quiet street with friendly neighbors. This one of a kind opportunity priced to sell fast.
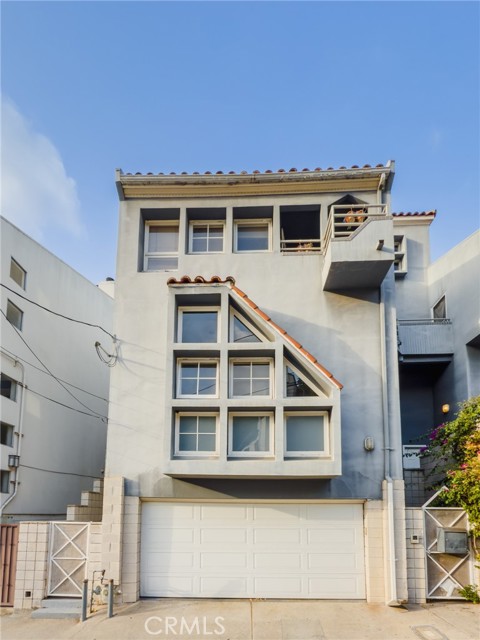
Canzonet
23757
Woodland Hills
$2,099,999
3,357
3
3
Nestled at the end of a quiet cul-de-sac in one of Woodland Hills’ most sought-after neighborhoods, this exceptional Charles DuBois AIA mid-century modern home seamlessly blends timeless architecture with contemporary luxury. Spanning 3,357 square feet, including a versatile detached recreation room, which can be used as a private office, gym, or pool house. Inside, signature open-beam vaulted ceilings and back-to-back fireplaces create a dramatic yet inviting ambiance in the spacious living and dining areas. Floor-to-ceiling sliding glass doors frame breathtaking backyard views, filling the home with natural light and offering seamless indoor-outdoor flow. The expanded, remodeled kitchen is a chef’s dream, featuring a large center island, professional-style appliances, a breakfast nook, and an elegant glass wine display—perfect for entertaining. The primary suite is a true retreat, boasting a spa-like bath with a soaking tub, a walk-in shower, and an expansive custom walk-in closet. Two additional bedrooms and a large bonus office/media room provide flexibility for work and play. Step outside to your private resort-like backyard, complete with a sparkling pool, covered patio with built-in BBQ, firepit, and a scenic viewing deck capturing stunning sunsets and serene hillside vistas. A rare offering of architectural significance with modern updates, this home is a one-of-a-kind mid-century gem in a prime location.
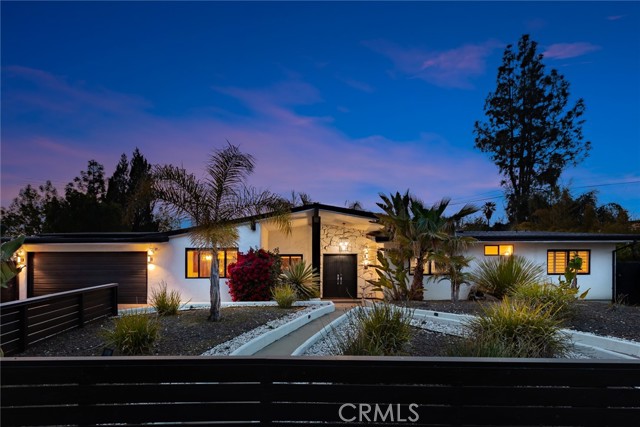
Murat Pl
4716
San Diego
$2,099,999
2,140
4
3
Nestled at the end of a serene private cul-de-sac in the coveted Bay Ho neighborhood, this stunning two-story POOL home embodies sophistication and elegance. Direct access to Alcott Elementary. Close to Costco, trendy coffee shops, 10 miles to the AIRPORT, 4 miles to the BEACH. Featuring 4 spacious bedrooms & 3 luxurious bathrooms w/ a full bed/ bath downstairs, this home is a sanctuary of comfort and style. Upon entering, you are greeted by an open and airy layout that seamlessly blends modern design with timeless charm. The main floor features a convenient guest bedroom, perfect for visitors or as a private office. The expansive living and dining areas flow effortlessly into the heart of the home: a chef’s kitchen that will delight culinary enthusiasts. Outfitted with high-end appliances, custom cabinetry, and sleek quartz countertops, this kitchen is both functional and beautiful. Upstairs, the lavish master suite awaits, offering a resort style living, with a walk-in closet, designer bathroom is a masterpiece in itself, featuring custom vanities, a glass-enclosed shower, and exquisite finishes that exude luxury. Two additional well-appointed bedrooms and a modern bathroom complete the upper level. Step outside to discover your own private oasis. The tranquil, lush backyard is an entertainer's dream, complete with a sparkling pool that invites you to relax and unwind. Surrounded by mature landscaping, this serene outdoor space offers privacy and a sense of tranquility, perfect for both intimate gatherings and grand celebrations. This exceptional property in Bay Ho offers

Burbank
13559
Van Nuys
$2,099,999
1,822
3
3
This incredible property offers an outstanding investment opportunity in a highly sought-after location. Zoned R3, this parcel allows you to build over 10 units by right, making it an ideal choice for developers and investors looking to capitalize on the growing demand for multi-family living spaces. With its versatile zoning, the possibilities are endlesswhether you're planning a sleek apartment complex, townhomes, or other multi-unit residential properties. The location provides convenient access to local amenities, public transport, and major roadways, ensuring strong rental demand and long-term value.Don't miss out on this rare opportunity to create something special in a rapidly developing area.
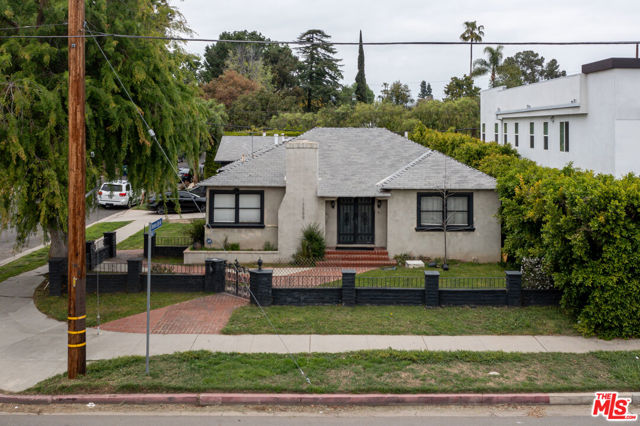
Biome
121
Irvine
$2,099,999
2,703
4
4
Welcome to this stunning 4-bedroom, 3.5-bathroom completely detached tri-level home located in the highly sought-after Solis Park neighborhood of Great Park. Built in 2022 and move-in ready, this modern residence offers thoughtfully designed living across three spacious levels with luxury vinyl plank flooring throughout. The first floor features a bonus living room, a private bedroom and full bathroom—perfect for guests or multigenerational living—along with access to a private side yard and a direct access two-car garage. The second level boasts an expansive open-concept layout with a family room, dining area, gourmet kitchen, powder room, laundry room, and an outdoor balcony ideal for relaxing or entertaining. Upstairs on the third level, you'll find a versatile loft, a luxurious primary suite with dual vanities, a large walk-in shower, and walk-in closet, along with two additional bedrooms and a hallway bathroom. Elevated on a platform for enhanced views and complete with a mix of automatic shades, plantation shutters, and custom window treatments, this home is just minutes from the community pool, green spaces, and top-rated Solis Park School (K-8) and Portola High School (9-12).
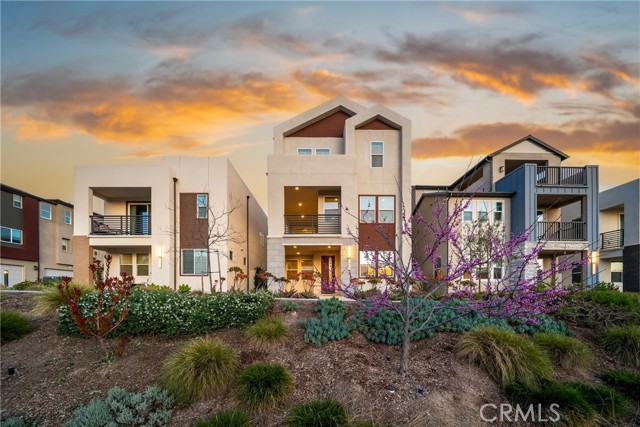
Grand #310
800
Carlsbad
$2,099,999
2,305
3
3
**Luxury Coastal Living in Carlyle Carlsbad Village** Experience ultimate coastal luxury with this stunning **top-floor corner unit** Built in 2020, this 3-bedroom, 2.5-bathroom condo offers a seamless blend of modern elegance and beachside convenience, all within walking distance to restaurants, shopping, farmers market, beach, and all that downtown Carlsbad Village has to offer. Step inside to an open floor plan featuring vinyl plank flooring and high-end finishes throughout. The gourmet kitchen is a chef’s dream, boasting state-of-the-art appliances including a Sub-Zero refrigerator, wine fridge, 6-burner Bertazzoni range, and gorgeous quartz countertops and backsplash. A large walk-in pantry provides ample storage, while the spacious laundry room adds everyday convenience. Each bedroom features a large walk-in closet, offering abundant storage and organization. One of the bedrooms even boasts peak ocean views, perfect for waking up to glimpses of the Pacific. Designed for comfort, the home includes a tankless water heater with instant hot water, Levolor roller shades throughout, and Luminette drapes in the primary suite. The expansive patio features retractable screens as well as a shade screen perfect for enjoying refreshing sea breezes year-round. Additional highlights include two garage parking spaces, a large storage unit, and a 220V outlet for EV charging. Residents enjoy the security of a gated community with secured entries, along with access to a private community pool. Don’t miss the opportunity to own a modern, sophisticated retreat in the heart of Carlsbad Village!
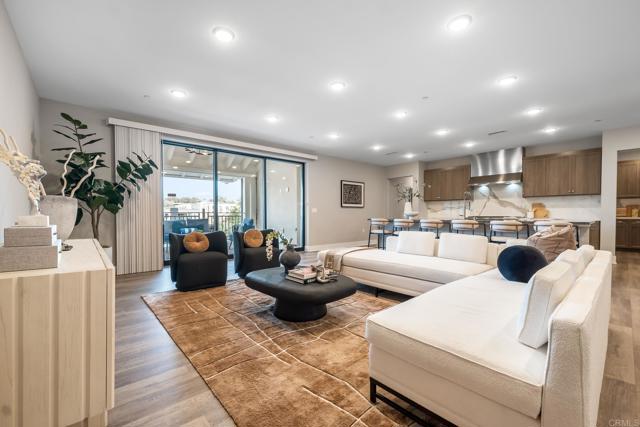
Camino Sierra
38225
Temecula
$2,099,990
5,719
6
6
** The LOWEST price per square foot home in Temecula Wine Country ** Pool | Tennis Court | Views | 2-Bedroom ADU | Brand New Windows | 5,719 Sq Ft + SO much more! Experience the ultimate in Wine Country living with this breathtaking custom home, perfectly situated on nearly 8 acres of usable land. Offering panoramic views of rolling vineyards, majestic mountains, and vibrant sunsets, this exceptional property is a rare gem. Designed for both luxury and functionality, the home boasts a resort-style backyard featuring a sparkling pool and an outdoor barbecue area—perfect for entertaining while enjoying the spectacular surroundings. The expansive front patio, elegantly finished with stylish tile, wraps around the home and provides a serene space to take in the picturesque scenery of Temecula’s renowned Wine Country. The multi-level interior is thoughtfully designed for multi-generational living, offering the convenience of a single-story layout on both levels. Throughout the home, you’ll find exquisite custom pitched wood ceilings, rich wood and tile flooring, and an abundance of natural light. Recently upgraded windows enhance energy efficiency and showcase the breathtaking views from every room. Adding to its incredible appeal, this property includes an attached, fully renovated 2-bedroom, 1-bathroom casita—a fantastic income-producing opportunity. The casita features modern shaker cabinets, sleek quartz countertops, herringbone-style flooring, and stunning stackable sliding doors that open to a private patio with a cozy fire pit. This patio overlooks the fully fenced tennis court, creating a private retreat for guests or tenants. The property is conveniently connected to public water and includes an additional storage tank for added peace of mind. Located within the highly sought-after Temecula School District and just a short drive to Temecula’s top-rated wineries, this estate offers a perfect blend of tranquility, elegance, and investment potential. Don’t miss the opportunity to own this exquisite Temecula Wine Country estate—schedule your private showing today!
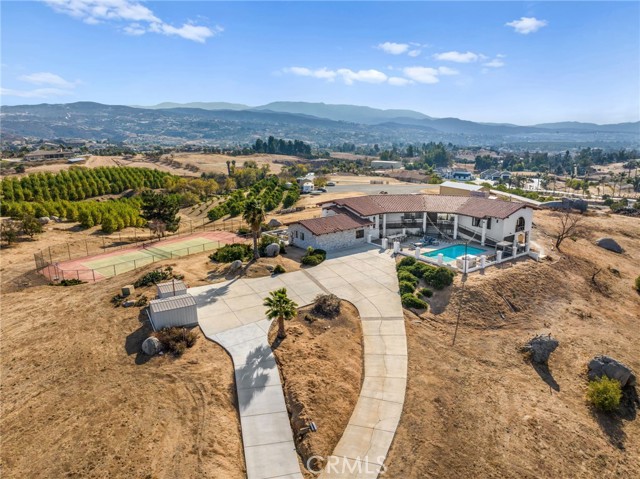
Rocky Top
7320
Moorpark
$2,099,990
4,780
5
6
Welcome to the gated community of The Pinnacle Estates located in Moorpark. This exquisite 5-bedroom, 5.5-bathroom home boasts 4,780 square feet of interior living space in one of the few neighborhood cul-de-sacs. Walking through the custom privacy glass double front doors, you're immediately greeted by two sweeping spiral staircases and gorgeous, engineered wood flooring. The large family room has a cozy fireplace and is designed for indoor/outdoor living with 20-foot sliding pocket doors that open to the entertainer's backyard. The gourmet kitchen features granite counters, a walk-in pantry, stainless steel appliances, a double oven, a six-burner cooktop, with a stainless retractable wall-mounted stove pot filler, stainless deep double farmers sink, breakfast counter, center island & custom self closing cabinets and drawers with an oversized wet bar area with wine fridge and custom glass shelves. The formal dining room is perfect for those special occasions and is open to the oversized living room. Rounding out the downstairs is a bedroom with an en-suite, an extra area perfect for an office, gym, media room, game room, meditation/yoga room, etc. Upstairs, the primary suite has a formal entry, a spacious main area, a walk-in closet, and a spa-like bathroom with dual vanities, an oversized shower, and a soaking bathtub. There are three additional secondary bedrooms with en-suite bathrooms, a loft, and an upstairs laundry room with a sink. The backyard retreat features newer pavers, a well-designed salt water pool with an oversized spa, in pool lounge and multiple waterfall features, a Custom-built-in BBQ with tons of seating for entertainment, a large side yard on one side with an orange, Meyer lemon, and avocado tree one side and a cozy conversational space with a relaxing water fountain on the other. Both garages have epoxy flooring and plenty of storage. Other features include Owned Solar, smart home features, crown molding, newer carpets, fire sprinklers, in-home sound system, custom window treatments, LED lighting, decorative lighted nooks, under sink reverse osmosis, owned water softener and conditioner, instant hot water, two double tankless water heaters. This remarkable home is close to excellent schools, shops, restaurants & freeways. This spectacular dream home is a must-see!!!
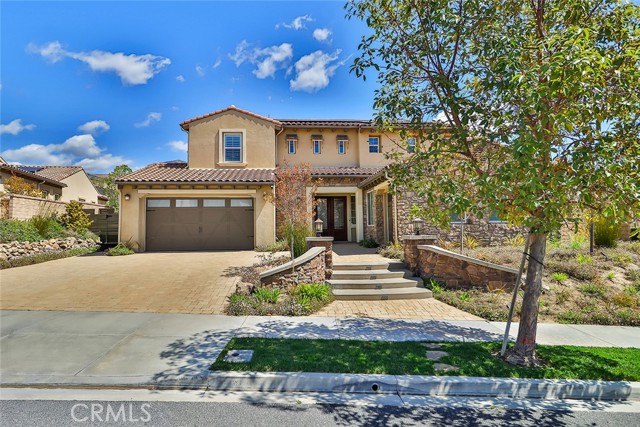
Encino
8820
Sherwood Forest
$2,099,950
5,195
5
7
Exquisite Gated Estate in Prestigious Sherwood Forest. Nestled in the heart of Sherwood Forest, this breathtaking gated estate offers an unrivaled blend of elegance, luxury, and sophistication. Built in 2007, this architectural masterpiece spans nearly 5,200 sq. ft. of meticulously designed living space on an expansive 19,000+ sq. ft. lot. Step through the grand entryway and prepare to be captivated by soaring vaulted ceilings, a stately stone fireplace, and an open-concept design that seamlessly connects the formal living and dining rooms—perfect for refined entertaining. The gourmet chef’s kitchen is a culinary dream, boasting a large center island, granite countertops, premium stainless steel appliances, and ample cabinetry. The adjoining family room is both spacious and inviting, providing the perfect setting for intimate gatherings. Retreat to the lavish primary suite, featuring a private covered balcony, generous walk-in closet, and a spa-like en-suite bathroom with dual sinks, a soaking tub & glass-enclosed shower. With six luxurious bedrooms and seven bathrooms, this estate offers ample space for family and guests alike. The enormous backyard is a private oasis with limitless possibilities—design your dream outdoor retreat with a pool, guest house, sports court, or lush gardens. Additional highlights include a circular driveway, a three-car attached garage with direct access, dual-zone A/C, and so much more. Experience the pinnacle of luxury living in one of the most sought-after neighborhoods of Sherwood Forest.
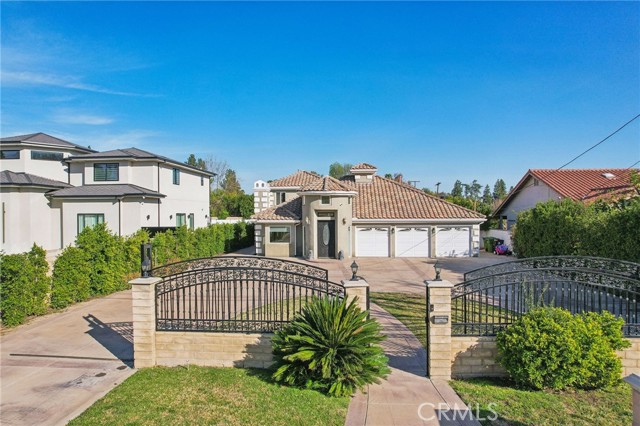
Decente
11411
Studio City
$2,099,900
4,057
4
6
Get the best deal per square foot in the area! Discover breathtaking views in this stunning 3-level home, nestled in a quiet Cul-de-Sac in Studio City’s hills. This exceptional residence features 5 bedrooms, 5.5 bathrooms, and 4 expansive decks showcasing magnificent San Fernando Valley vistas. The home’s modern luxury design seamlessly blends comfort and style. Inside, you'll find a bright, open floor plan with elegant flooring, recessed lighting, and custom fixtures throughout. The entry level boasts a spacious living and dining area, a stylish kitchen, and two balconies— revealing the stunning SFV panorama. The chef’s kitchen is perfect for entertaining and awaiting your appliances, featuring abundant cabinetry, an island, breakfast bar, and convenient access to the 2-car garage. On the middle floor, enjoy a grand master suite with a cozy sitting area, a private balcony with remarkable views, and a luxurious master bath with a soaking tub and shower. An extra-large walk-in closet completes the master suite, and an adjacent bedroom with a bath offers versatility as an office or nursery. The lower level is dedicated to two additional bedrooms, three full baths, and a spacious family room with a wet bar and balcony. The laundry room is conveniently located on this floor. Each level of the home includes its own balcony, and separate A/C and heating zones ensure comfort throughout. Outside, enjoy the tranquility provided by numerous trees and golden days on the balconies. Located just minutes from fine dining, beaches, Studio City attractions, and the acclaimed Carpenter School, with easy access to Hollywood via back roads or the freeway. This immaculate property offers a peaceful retreat in one of LA's most desirable neighborhoods. Act quickly—this exceptional home won’t last long. Access is via stairs from the street, with a 2-car garage and additional driveway parking spaces.
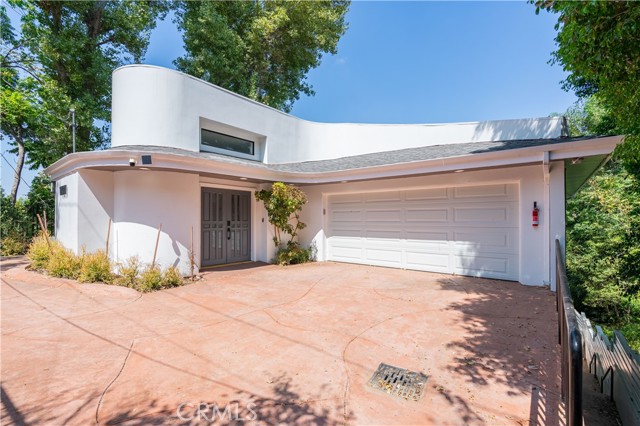
Bayview Unit B
16745
Sunset Beach
$2,099,900
1,911
3
4
Luxury Waterfront Townhouse on Sunset Island – Prime Location with Private Boat Dock Discover this stunning 3.5-level modern townhouse on Sunset Island in Huntington Harbour, offering a private 30 foot boat dock—perfect for boating enthusiasts. Ideally located within walking distance to Sunset Beach and the renowned Captain Jack’s restaurant, this home is an exceptional opportunity for small families, investors, or vacation homeowners. Designed for seamless indoor-outdoor living, the home features an open-concept living area with soaring ceilings and abundant natural light from expansive windows. A large sliding glass door opens onto a spacious enclosed patio, ideal for entertaining, barbecuing, and enjoying breathtaking sunsets. The elevated loft space overlooks the living area and offers stunning ocean views of Palos Verdes and Catalina Island. The primary suite boasts a private balcony, a spa-like ensuite bathroom with a soaking Jacuzzi tub, dual sinks, and an enclosed shower. A second bedroom includes its own private bathroom. The home is elegantly appointed with maple hardwood flooring throughout and new carpeting in the bedrooms. On the first level, a versatile bonus room opens onto a large waterfront deck with direct access to the boat dock—currently used as a man cave, this space could easily be converted into a guest suite or additional bedroom.The deck is perfect for relaxing and enjoying potted plants or waterfront views. Additional features include: Gourmet kitchen with maple cabinetry and black granite countertops. Sunroom, ideal for casual dining. New motorized/remote control window shades. Direct access to two-car tandem garage with an electric vehicle charger and laundry area. This rare waterfront gem offers private access for boating, paddleboarding, and kayaking, making it the ultimate coastal retreat. Don't miss this opportunity to own a piece of paradise on Sunset Island! Walking distance to the Sunset Beach.
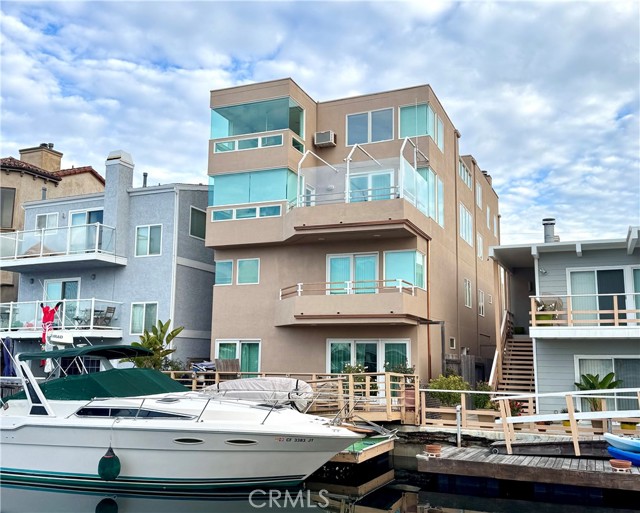
Castleton
2552
San Jose
$2,099,888
2,079
4
4
New construction**: New electrical wirings, lighting & plumbing fixtures, new copper pipes & sewer lines thru-out, central A/C & heat pump, tankless hot water heater. New composition roof, stucco, framing, insulations, & drywalls. New doors & windows. "Grand Room" features 11.5' high ceiling w/ 6 skylights, all-quartz countertop gourmet kitchen w/ water-fall island, dining area, livingroom w/ wet bar. New 10' wide multi-fold patio door (in livingroom) expands "Grand Room" to rear yard w/ 30' limestone countertop & 24' tigerwood bench. Foyer w/ vaulted ceiling, modern double-door entry & chandelier. Boast 3 bedroom suites, 1 half-bath, laundry room w/ gas & electric hookups. Gourmet kitchen has all new appliances: 36" gas range w/ oven, refrigerator & dishwasher, built-in microwave, new cabinetry. Ultra-size island w/ new gun-metal sink, commercial-grade faucet & garbage disposal. All bathrooms have new quartz countertop, lacquer vanity cabinet & sink, RGB lighted mirrors, new lighting & plumbing fixtures w/ glass-enclosure showers & tub, new toilets, new tile wall & tile flooring. Main master suite has walk-in closet w/ built-in organizer & double vanity sinks. New SPC water-proof laminate flooring. Finished garage w/ new modern door & opener, utility sink & 2nd laundry hookup.

Hawthorne
262
Palo Alto
$2,099,888
1,035
3
2
**Charming bungalow style home in the Heart of Palo Alto** Welcome to 262 Hawthorne, located in one of Palo Alto's most desirable neighborhoods. This property features 3 bedrooms and 2 bathrooms, offering a cozy yet ample space for comfortable living. Step outside to enjoy the tree-lined and vibrancy of urban life, perfect for entertaining or peaceful relaxation. Situated within close proximity to Stanford University, Johnson park, Stanford Shopping Center and a thriving downtown. This home offers both convenience and a sense of community. Don't miss the opportunity to make this luxuriate property your own!

Valley
19120
Villa Park
$2,099,888
2,124
3
2
Situated on one of the most prestigious and fast developing streets in Villa Park, this 1937 traditional styled home is exploding with opportunity. Boasting a 36,000 square foot lot and surrounded by some of the most prestigious homes in the city, this home is the perfect example of a locational buy. With nearly double the square footage of Villa Parks traditional “half acre” lot sizes, this home is PERFECT for a buyer looking for space, privacy, and their own exclusive sanctuary. This home does have many carries over features of a previous generation, but it also exudes charm and elegance that can be felt the minute you walk in. The front porch is picturesque and is the focal point of the home’s front elevation. Enter through an eye-catching red front door into a spacious and well-lit formal living room. A large brick trimmed fireplace with sizable wood finished mantle frames the room, giving a warm and inviting feel. The French styled doors and windows let in ample light and lend an elegance to the room. The double French doors provide access to the rear elevated patio deck with scenic views of your own parklike grounds. The main level primary room is spacious and well lit. The primary bath has an original cosmetic desk that exudes timeless charm. The primary bath is spacious and is appointed with soaking tub, single vanity, and lots of natural light. Two additional bedrooms are located upstairs and provide main level sleeping arrangements for those having trouble with stairs. Downstairs you land into a very traditional and quaint dining room with French style doors and windows. It has plenty of space for those large family gatherings. Kitchen is a step back in time with brightly colored tiles counter tops, original cabinets, and small kitchen nook. Laundry room is interior and adjacent to the kitchen for easy access and proximity to the home’s central hub. The bedroom downstairs may be the coziest room in the house, with its own fireplace, French doors to the backyard and sparkling pool and easy access to ¾ bath. And the crown jewel of this property is the incredible sprawling exterior. The yard is appointed with a sparkling pool with built-in deck seating, pool house with bath and changing rooms, covered patio, HUGE sprawling grassy area, multi vehicle parking, sprawling driveway, spacious side yards, mature trees, and so much more. The ability to expand makes this unique property one of the most intriguing opportunities to hit the market.
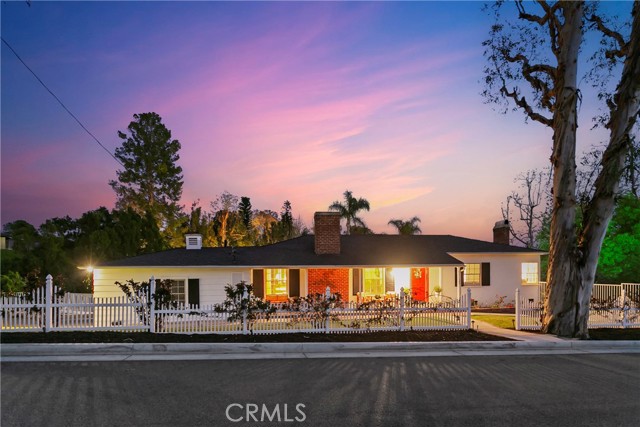
Spyrock Ct
151
Walnut Creek
$2,099,000
3,060
4
3
Perched on over an acre in Parkmead, custom-built 4-bedroom retreat blends craftsmanship with breathtaking panoramic views. Private driveway leads to a 3-car garage and a home featuring hardwood floors, custom millwork, and soaring ceilings. The grand living room showcases a fireplace and expansive picture windows framing rolling hills, while the formal dining room, perched above, offers an elegant space for entertaining. Gourmet kitchen includes a spacious peninsula, Wolf range, KitchenAid appliances, oak cabinetry, recessed lighting & a bright breakfast nook with deck access. The luxurious primary suite offers stunning views, a dual-sided fireplace, private outdoor access, dual sinks, a soaking tub, and a walk-in shower. Three additional bedrooms provide flexibility, while multiple bonus spaces offer options for an office, media lounge, art studio, or reading retreat. The newly rebuilt deck is an outdoor sanctuary, perfect for relaxation or entertaining. Nestled in a prime location, this home is walkable to Parkmead Elementary. Minutes to Las Lomas High, Kaiser, downtown Walnut Creek, top-rated restaurants, shopping, and scenic trails. Zoned for top-rated schools, this is a rare opportunity to own a private hillside retreat with unparalleled views and exceptional craftsmanship. Views: Ridge
