Search For Homes
Form submitted successfully!
You are missing required fields.
Dynamic Error Description
There was an error processing this form.
Verbena
235
Brea
$2,150,000
3,495
5
3
Exquisite Single Level Estate in Olinda Village with Breathtaking Canyon Views Discover the epitome of luxury living in this single-level estate, gracefully perched in the peaceful Olinda Village. Rebuilt in 2004, this home offers a blend of elegance and modern comfort, with its expansive great room that opens to breathtaking canyon views. The gourmet kitchen is a culinary dream, boasting a large island, farmhouse sink, and high-end appliances, including a double oven and warming drawer. The space extends into a grand dining area, complemented by a walk-in and butler’s pantry. The family room is perfect for cozy gatherings. The residence features a luxurious main bedroom suite with coffered ceilings, luxury wood flooring, and dual walk-in closets, leading to a backyard oasis through French doors. The ensuite bath promises a spa-like retreat with a jacuzzi tub and walk-in shower. Accompanying are four additional bedrooms with luxury wood flooring and unique bathroom amenities. Outside, the slate stone patio with an outdoor kitchen and lush garden provides a serene escape. The front porch, circular driveway, and elegant hardscaping add to the property’s allure. Set in a desirable community with top schools and no additional fees, this home is more than a residence—it’s a lifestyle.
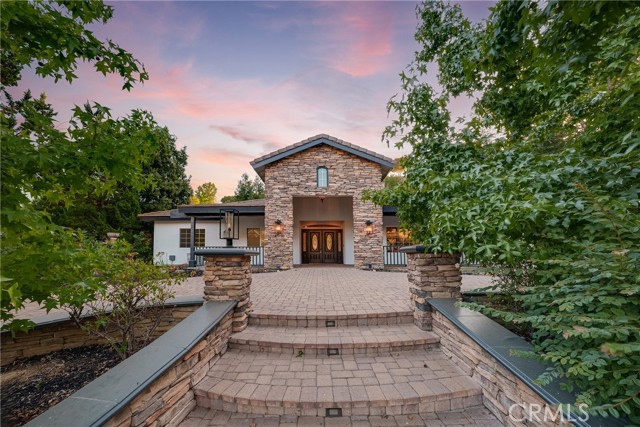
Gruenhagen Flat
3940
Paso Robles
$2,150,000
3,243
4
4
A Tuscany-inspired oasis in Paso Robles wine country. Nestled on nearly nine acres in the Estrella AVA, this estate offers a spacious main residence and a beautiful 672 sq ft detached guest house. Perfect for hosting family or friends seeking an extended stay, the guest house features a full kitchen, cozy bedroom, bathroom, and outdoor dining and leisure areas- even potential rental income. The main residence spans 3,243 sq ft and is designed with modern functionality and timeless style. A welcoming foyer leads into an expansive, light-filled living space with 10-foot ceilings and 8-foot glass doors that draw in natural light and connect seamlessly to the lush gardens and vineyard views beyond. Anchoring the living area is a stunning stone fireplace, adding warmth to the open floor plan. High-end finishes like wide-plank oak, natural travertine tile, and concrete flooring enhance the home’s refined yet earthy aesthetic. For culinary enthusiasts, the gourmet kitchen is equipped with THOR stainless steel appliances, including a 48-inch gas range with double ovens, a French door refrigerator, and custom alder wood cabinetry. Granite countertops and a spacious island with bar seating. Wine lovers will appreciate the two refrigerated wine cellars and an antique riddling rack that can store up to 150 bottles. The primary suite is a retreat featuring a spa-like bathroom with a rainfall glass walk-in shower, soaking tub, and an outdoor garden patio with an elegant outdoor shower and bath. A second main-floor primary suite offers a glass walk-in shower, and access to a peaceful patio. Upstairs, a third ensuite bedroom captures vineyard and garden views, with an exquisitely designed bathroom featuring a glass walk-in shower. A tandem two-car garage completes the property, fully insulated and climate-controlled, with glass doors, workstations, and ample storage. This versatile space is ideal for use as an art studio, gym, or additional entertainment area. Outside, indulge in the irrigated gardens filled with fruit trees, herbs, and olive trees. Courtyards, covered verandas, and al fresco dining areas set the stage for enjoying the enchanting views. Located in Paso Robles’ renowned wine region, this home combines modern luxury and the serene ambiance of a private retreat. This exceptional property is a rare opportunity to own an elegant oasis in wine country, where every detail has been thoughtfully crafted for an unmatched experience of style and tranquility.

13th
451
Grover Beach
$2,150,000
3,500
7
5
451 N 13th St & 453 N13th St Grover Beach, Ca 93433. (2 address’s on one lot House and ADU) The sky's the limit in this New 2300 square foot, 4 bedroom, two story, 2 ½ bath European-style home with INCOME, featuring an open floor plan, with ten foot ceilings! Entering, the large foyer with a practically located laundry room and under stairway storage, includes a stylish elevator to the second floor and three first floor bedrooms each with electric wall fireplaces. All spacious downstairs bedrooms open to a private patio. Open living and dining areas on the second floor feature a dramatically long gas fireplace and oversized windows for optimum natural lighting, giving the second story a bright, fresh, airy feel with a definite WOW factor! The glossy European-style kitchen with oversized quartz countertops, induction stove, dry fry oven and walk in pantry can make cooking for family and friends a dream! The master bathroom features elegant quartz surfaces and an extra large walk in closet. Both the master bedroom and living areas open to a large second floor deck, allowing fabulous views, magnificent sunsets and outdoor dining virtually year round! Attached 1200 square foot 3 bedroom 2 ½ bath ADU is currently rented for $3830 per month and has the same high ceilings, upgrades and ocean views. Both homes separately metered and have individual Solar with Tesla Battery Back Up.
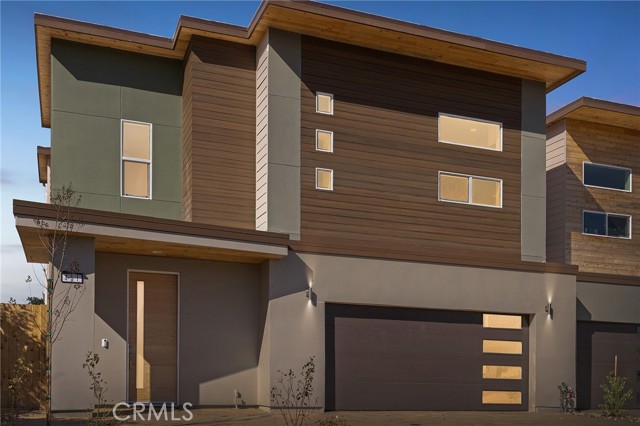
Doheny #304
447
Beverly Hills
$2,150,000
2,035
2
3
La Terrasse by renowned Beverly Park Development Group - a luxurious contemporary stone-clad, bronze & glass, light-filled 20-unit, 5 story building. Featuring rich high-gloss Italian burled walnut & sycamore cabinetry, floor-to-ceiling limestone fireplaces and brushed walnut & limestone flooring. Other designer quality finishes include marble & granite countertops, mahogany doors and large built-in closets. Floor plan allows for max light exposure with the bedroom suites tucked away in the rear, makes for the perfect layout for quite restfull evenings and bright daily California living. With one large patio & one additional balcony, fresh air with views are just steps away. Building amenities include: Doorman/Concierge, elegant Reception Lobby, stadium-seating Media Room w/ Catering Kitchen, state-of-the-art Fitness Center w/ large Club Terrace and a 4th floor Sun deck complete this exceptional Resort-Like lifestyle.
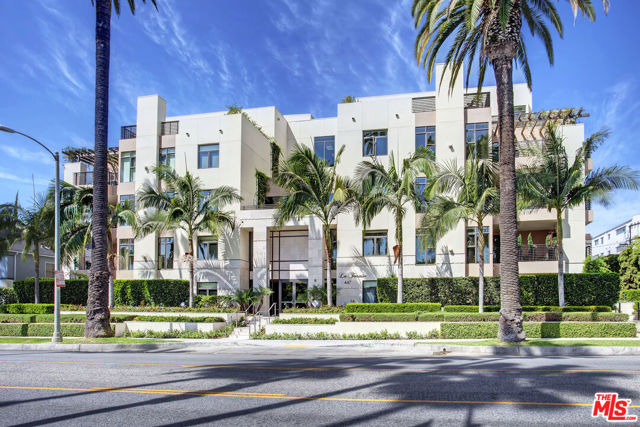
3742 Mt. Diablo Blvd Unit Woodhaven 2A
Lafayette, CA 94549
AREA SQFT
1,714
BEDROOMS
3
BATHROOMS
2
Mt. Diablo Blvd Unit Woodhaven 2A
3742
Lafayette
$2,150,000
1,714
3
2
Welcome to Woodhaven, an exclusive collection of six luxury condominiums offering effortless indoor-outdoor living. Each residence blends custom home sophistication with minimalist European-inspired design. The unique drive-up, single-level format ensures privacy and convenience, with two residences per floor in a meticulously crafted three-story building. The spacious sunlit kitchen features custom oak cabinetry, honed marble countertops and backsplash from Turkey, and top-tier Bertazzoni appliances, including a French door refrigerator, range, oven, and Azure wine cooler. Additional highlights include wire-brushed European oak flooring, level 5 smooth drywall, recessed DMF lighting, and solid wood doors. The primary bath offers honed marble finishes, marble flooring, and a curbless glass shower for a spa-like experience. Other features include indoor laundry hookups, a keyless entry lock, and a tankless hot water system. The expansive outdoor deck is perfect for entertaining. Located near downtown Lafayette and the Lafayette Reservoir, with easy access to BART and Highway 24, each residence includes two deeded parking spaces and EV charging provisions. Experience Bespoke Luxury at Woodhaven

Calle Pimienta
38500
Murrieta
$2,150,000
4,974
4
4
Welcome Home to this expansive casual country estate. The home's interior has been tastefully remodeled and sits on a park like, serene, flat/usable 5 acres. It is perfect for horse enthusiasts. There are 4 expansive paddocks/stalls, a tack room, large arena to accommodate any discipline, a round pen and washing station. There is access from the property to 30 miles of riding trails within La Cresta and the Santa Rosa Plateau. On City water but includes a well for irrigation. The house includes 2 large Primary suites with well appointed ensuite bathrooms. There are 3 full bathrooms, 1 half guest bath. 3 wood burning fireplaces. The kitchen opens to the great room and has been updated with stone backsplash, stone counters, new soft close cabinets and features a large island and ample counter space. The backyard has a large grass area, lemon, orange and grapefruit orchard, and sparkling salt water pool and built in BBQ. The perfect entertainment house. All of this and to top it off - Paid off Solar and a Tesla charging station.
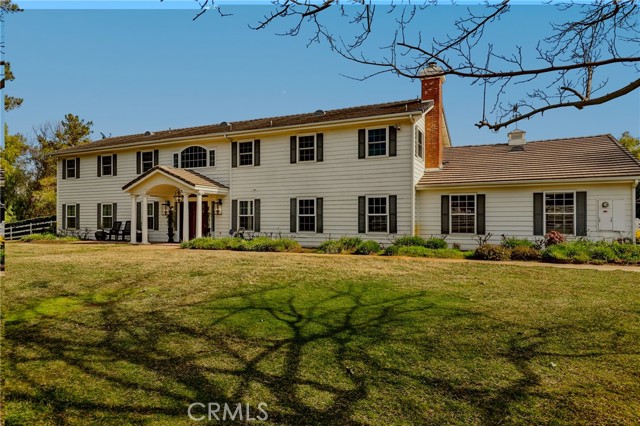
Eagle Canyon
17245
San Diego
$2,150,000
3,438
5
5
Welcome to 17245 Eagle Canyon Place, a beautifully maintained home in the heart of 4S Ranch, one of San Diego County’s most desirable communities. This spacious property offers the perfect blend of comfort, flexibility, and modern design. The main house features four bedrooms and three and a half bathrooms, plus a detached downstairs casita with a full bath, walk-in closet, and private entrance. This is ideal for guests, multigenerational living, a home office, or a private retreat. You’ll find formal living and dining rooms inside the main house, a generously sized kitchen with granite countertops, an oversized island, stainless steel appliances, and a convenient butler’s pantry. The open layout flows effortlessly into the family room and breakfast nook, creating a bright and welcoming gathering space. The expansive primary suite includes a large walk-in closet and a spa-like ensuite bathroom with a soaking tub, separate shower, and double vanities. Three additional bedrooms and two full bathrooms offer ample space for family and guests, along with a spacious upstairs laundry room with utility sink and built-in storage. The backyard has been recently opened up to create a large, level outdoor area—perfect for entertaining, gardening, or providing plenty of space for pets and play. Additional features include hardwood flooring, plantation shutters, recessed lighting, and an attached 3-car garage. Located just minutes from scenic parks, hiking trails, the 4S Commons Town Center, and within the boundaries of the award-winning Poway Unified School District, this home checks every box for lifestyle, comfort, and location.
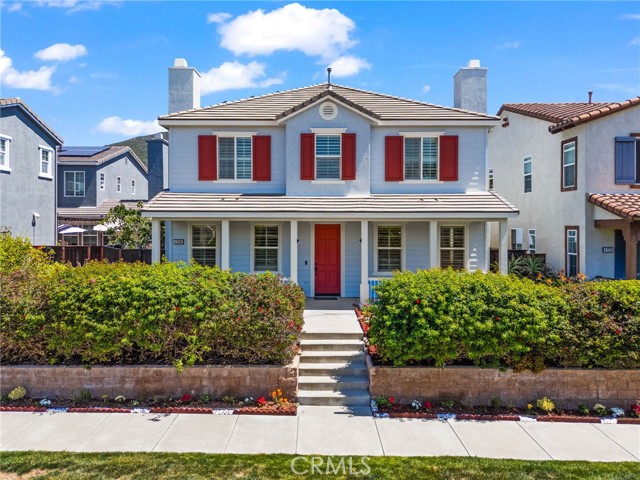
Peninsula
28018
Lake Arrowhead
$2,150,000
2,926
4
4
Resort-Style Living in Prestigious Point Hamiltair Step into a one-of-a-kind architectural gem nestled in the exclusive, gated community of Point Hamiltair. This stunning four-bedroom home features dramatic vaulted ceilings, expansive windows, and unique design elements that make every day feel like a five-star retreat. Enjoy peek-a-boo views of Lake Arrowhead from multiple vantage points, including the spacious living room with its cozy conversation pit and striking rock-sided fireplace. The open-concept layout flows beautifully into a chef’s kitchen outfitted with stainless steel appliances, granite countertops, beautiful cabinetry and recessed lighting. Just off the kitchen, the dining area opens to a large deck—perfect for entertaining or soaking in the fresh mountain air. Upstairs, the private primary suite occupies its own floor, complete with a large sitting area, two bathrooms and its own balcony—a tranquil escape to start and end your day. The other guest rooms are on their own level, two bedrooms are on the main level with a full bathroom and an additional bedroom on the garage level. It currently serves as an office and includes a built-in Murphy bed for versatility and a walk-in closet. Additional features include a two-car garage, golf cart (included!), new roof, and the home is being sold turn-key (small exclusion list) This property comes with Lake Rights and your own dock, just a short walk or golf cart ride away, so you can dive right into the Lake Arrowhead lifestyle. 4th of July Fireworks, you will have a front row seat from the dock. Don’t miss your chance to own one of the finest homes in one of the mountain’s most sought-after communities—just in time for summer adventures on the lake!
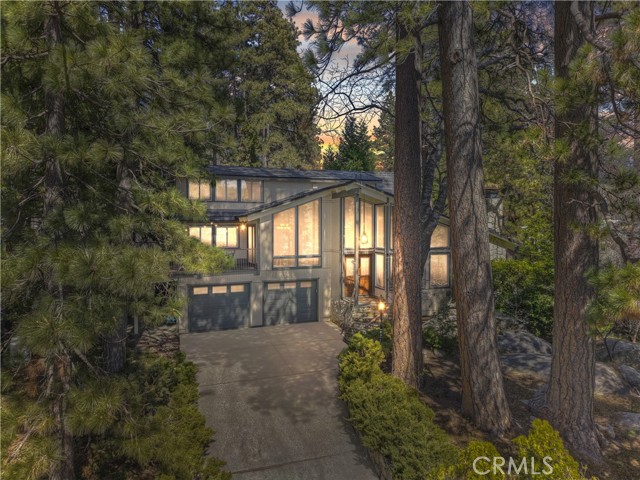
Stoner
3480
Los Angeles
$2,150,000
2,100
4
3
Nestled in the highly sought-after Mar Vista Hills, this beautifully maintained two-story custom home sits in a welcoming, family-friendly neighborhood surrounded by charming residences. Step inside to discover gleaming hardwood floors, brand-new carpet, and freshly painted interiors and exteriors that bring a bright, refreshed feel throughout. The home features a thoughtfully designed floor plan with generous living spaces and abundant natural light. The spacious upstairs primary suite boasts a large walk-in closet and an en-suite bath, while the second upstairs bedroom also offers ample space and easy access to a well-appointed hall bathroom. The upstairs addition, completed in 1992, seamlessly blends with the home’s original character. Two bedrooms on the main floor are generously sized and offer excellent closet space, perfect for guests, home offices, or family living. Enjoy year-round outdoor living in the professionally designed, low-maintenance front and backyard spaces. A covered patio creates the perfect setting for al fresco dining, barbecues, or simply relaxing in the California sun. Additional features include a newly installed A/C system, detached two-car garage and a gated driveway that provides added privacy and security. Ideally located just minutes from premier shopping and dining in Santa Monica and Century City, and within walking distance to the vibrant Mar Vista Recreation Center—offering baseball fields, soccer fields, basketball courts, and an outdoor pool—this move-in-ready home is a rare opportunity with potential for light personalization and updates.
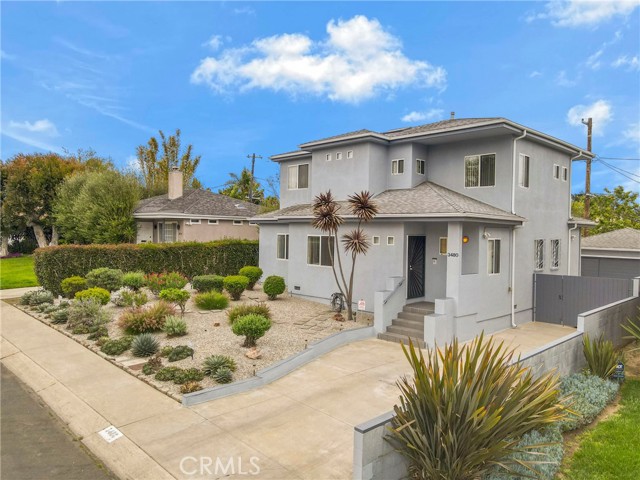
Sunbrook
22431
Mission Viejo
$2,150,000
3,434
4
3
Simply stunning front row panoramic lake, city lights and sunset views from this exceptional ideally situated floor plan that checks all the boxes. Located in the highly sought after guard gated community of Canyon Crest this is the one! Starting with inviting curb appeal that includes custom stonework, established planting beds and a grassy lawn enter through a double door entry into a breathtaking lake view residence that truly has it all. Once inside a sweeping curved staircase, vaulted ceilings and great light from a spectacular abundance of windows set the tone. With engineered wood floors, designer paint and recessed lighting throughout you’re drawn into an oversized formal living room with great light and a cozy fireplace and the accompanying formal dining room which has French doors out to the lake view deck. Next are a fantastic entertainer’s chef’s kitchen and an expansive family room. With upgraded travertine tile floors, quartz counters, including the central task island with breakfast bar seating the kitchen features an abundance if prep and storage space and great light from a wall of view windows and French doors out to the deck. Featuring stainless steel appliances, a commercial grade refrigerator, a walk-in pantry and a bar peninsula that adjoins the family room, this kitchen has it all. Anchored by a warm and inviting fireplace and dual French doors out to the patio the family room is the setting for true indoor/outdoor living. A highly desirable guest bedroom or office and guest bath with a step-in shower are just off of the living spaces. An inside laundry room and direct garage access completes the lower level. With amazing lake and city lights views the primary suite has view deck access, a private third fireplace and a dual sink vanity, view soaking tub, separate shower, dual closets and a privacy water closet door ensuite. Opposite, at the front of the house is an upper level living room and between them there are two bedrooms separated by a Jack & Jill bath. Out back is a custom view deck with a barbeque island, a shady patio cover, a firepit, room for multiple seating areas and panoramic views from everywhere. An attached 3 car garage and a 3-car driveway completes the residence. Situated on a single loaded front row lake view street in highly sought after Canyon Crest, enjoy access to great amenities, and with the lake association, enjoy everything the lake has to offer as well. Welcome Home.
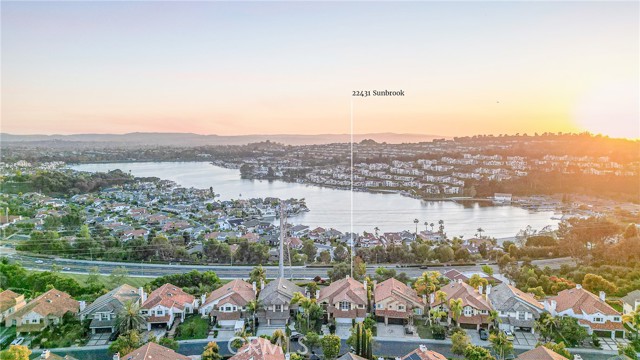
Bluff Creek
12923
Los Angeles
$2,150,000
2,464
3
4
A True Gem in the Heart of Playa Vista! Welcome to this gorgeous single-family home nestled on the prestigious Bluff Creek Drive in the vibrant and highly sought-after Playa Vista community. With nearly 2,500 square feet of beautifully designed living space, this stunning residence offers 3 bedrooms, 3.5 bathrooms, and a flexible, open floor plan that feels like a brand-new home. The entry-level, few steps down features a private bedroom, could be perfect for an office with custom built office space, guest room, or creative studio. Mid-level is the heart of the home invites family/friends to gather around a brand new custom kitchen with a large island, open dining area, and a step-down living room with anew fireplace, powder room, and balconies. Modern upgrades include Google Nest climate control, custom shutters, and recessed lighting thoughtful finishes throughout. Sunlit staircase leads to the top level, where you'll find a spacious primary suite with a private balcony, walk-in closet, and a completely remodeled spa-like bathroom. The secondary en-suite bedroom includes a bonus built-in office space, perfect for work-from-home living. Additional features ; Brand New Roof, New AC, Heating and water Heater, Two car garage with built in storage, private patio with fire pit ideal for outdoor entertaining . Shutters, recessed lightening, Google Nest climate control and Security System and 24/7 Playa Vista patrol. Enjoy all the perks of Playa Vista living; State-of-the-art gym, pools, parks, sports courts, and scenic trails. You're just minutes from the beach, major freeways, LAX, shopping, dining, and world-class medical facilities. This home is an incredible value and a rare find in one of L.A.'s most dynamic communities. Don't miss the chance to make it yours Move- in ready. schedule a private tour today. In the vicinity of major companies like Yahoo, YouTube, and Google. No wonder called silicon Beach.

Trowel
108
Irvine
$2,150,000
1,880
3
3
This is the rare SINGLE LEVEL home you have been waiting for! Well maintained and TURNKEY. Highly sought Rosemont Collection 'Lotus' plan, built by K. Hovnanian is defined by its dramatic 12-foot high ceilings. Nestled in the vibrant Great Park community of Beacon Park, this single level home built in 2017 delivers a modern, open concept floor plan that effortlessly connects function and elevated living. At the heart of this home is a truly impressive kitchen with soaring 12-foot ceilings that amplify the space. A chef's kitchen with ample three level cabinets, glass front doors, massive center island, granite stone counters, deep drawers, glass tile backsplash and premium built in GE Monogram stainless steel appliances. Practical built-in buffet that’s perfect for entertaining and extra storage. Continuous 12-foot ceilings grace the Great room which has wall to wall built-ins + stacked sliding doors make indoor-outdoor lifestyle a breeze. The open airy living space is warmed by an abundance of natural light. Step into the sanctuary of your primary suite complete with a spa like bath; double vanity, floor to ceiling tiled walk in shower with a frameless shower door, matching ceiling height tile work adorn the soaking tub plus a walk-in closet with built-ins. Good sized 10-foot ceiling secondary bedrooms are on the opposite side of the home. Full hall bath with ceiling height tiled shower/tub & frameless shower door. UPGRADES throughout include crown moulding, 12” x 18” porcelain tile floors, split tilt Plantation shutters, recessed lights with dimming switches, 8-foot interior doors and ceiling fans. Full equipped laundry room. Professionally designed backyard is a peaceful oasis. California room offers a built in cooking station with a gas burner and roller sun shade. Relax to soothing sounds from the bubbling water feature. Pergola with LED lighting. Cozy built-in fire pit. Mature landscape and fruit trees along the perimeter provide extra privacy. Upgraded paver hardscape. Garage has an EV charging outlet, wall to wall storage cabinets, work station and access keypad. Great Park residents enjoy the many parks, pool/spa, community center, playground, sport courts, famed treehouse, walking/biking trails & dog park. Top rated Irvine schools. Beacon Park K-8 and Portola High. Close to shops, dining, entertainment, medical centers & freeways/toll roads. Don't miss this opportunity!
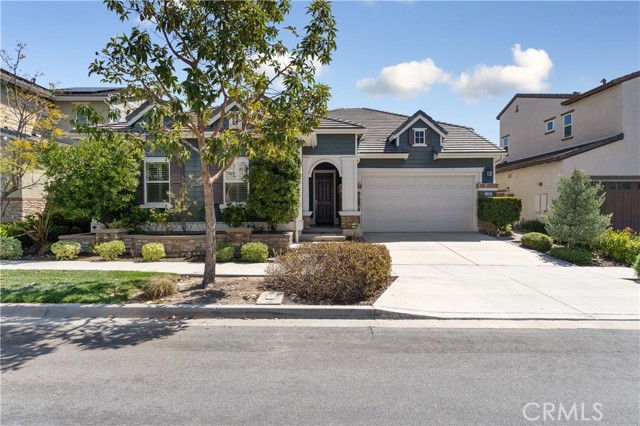
Spring Lake
22645
Lake Forest
$2,150,000
2,213
4
3
The home emerges against its waterside backdrop with a cleanly defined presence, with an emphasis on open connections and a timeless yet muted palette; this corner lot reveals a series of thoughtfully unexpected moments. To those familiar with this community's setting, many argue this inside corner location, situated directly in the center of the lower lake, is one of the most coveted lots for its serene views and sense of privacy. The owners approached the design of their home with a deep respect for the surrounding context, guided by an understanding of the site’s sensibilities. A classic palette and carefully considered detailing define the aesthetic, while open-plan living areas create a sense of cohesion throughout the core spaces. Drawing inspiration from the traditional white weatherboard and trellised homes of classic American architecture, the residence subtly references this architectural language through its detailing and finishes. The home’s wraparound walkways and expansive deck area beautifully underscore its dedication to outdoor living and effortless entertaining. The outdoor living space is thoroughly designed with a refined built-in kitchen, subtle overhead heating elements, and a well-appointed dock capable of accommodating a 16-foot vessel. Inside, the home continues its refined narrative with an interior that balances warmth and sophistication. Soaring ceilings and an abundance of windows flood the space with natural light, framing tranquil lake views from nearly every room. The open-concept kitchen is outfitted with top-of-the-line Sub-Zero and KitchenAid appliances, custom cabinetry, and an oversized island perfect for gathering. On the second floor, four well-proportioned bedrooms provide both comfort and retreat, including a serene primary suite with its own private view of the water and a spa-inspired ensuite bath. Every corner of this residence has been designed to quietly celebrate its unique lakefront location, offering not only a home, but a lifestyle defined by tranquility, elegance, and intentional design.
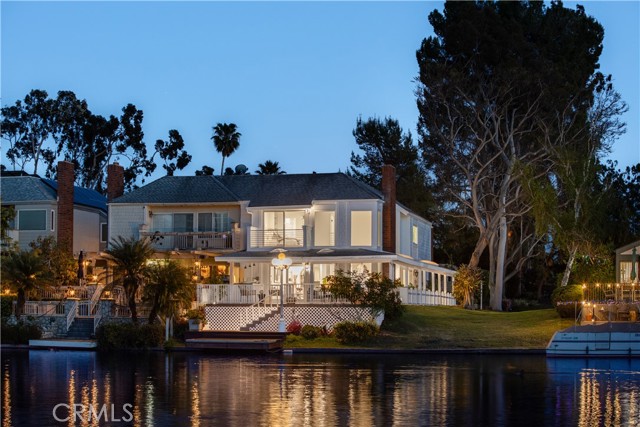
Deerhaven
9891
North Tustin
$2,150,000
2,940
5
4
Tucked away at the end of a quiet cul-de-sac in the sought-after Cowan Heights community, this 5-bedroom, 4-bathroom, 2,940 sq. ft. single-story home offers timeless design, generous living spaces, and a sprawling .75-acre lot with boundless potential. ADU potential with separate pool house and kitchen already in place. Inside, the expansive living room features a statement stone fireplace with a seating hearth, large picture windows, and a seamless indoor-outdoor flow—ideal for entertaining. The formal dining room with custom built-ins adds character, while the bright kitchen offers built-in seating and views of the front garden. The primary suite includes direct backyard access, a spacious ensuite bathroom, and a walk-in closet, creating a private retreat. Recent updates such as fresh paint, LED lighting, and designer carpet blend modern convenience with the home’s original charm. Outside, natural beauty surrounds the property, with mature trees, a pool, a covered patio, and open space offering endless possibilities—whether it’s a lush lawn, sports court, or custom outdoor retreat. The detached 2-car garage has been converted into a versatile bonus room with an entertainer’s bar and a separate bathroom, making it a perfect space for gatherings, a game room, or a creative studio. Additionally, there is a separate workshop with extra storage space. Zoned for award-winning Tustin schools, this home is in a peaceful, well-established neighborhood with easy access to Peters Canyon Regional Park for outdoor enthusiasts, as well as nearby shopping and dining. Don’t miss this incredible opportunity to make this mid-century gem your own!
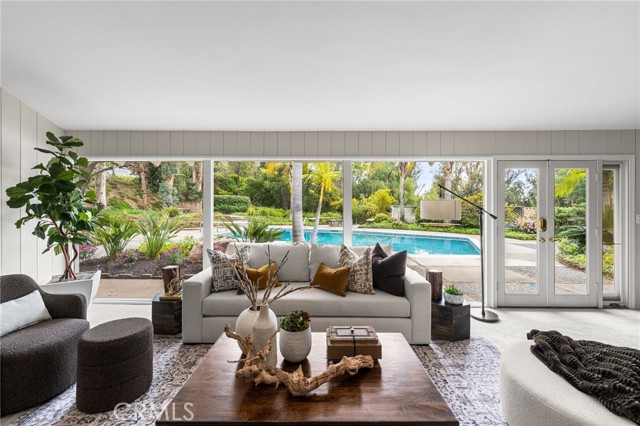
Benton
1506
Los Angeles
$2,150,000
2,372
6
5
Two houses on a lot. A 4-bed 2.5-bath front house and a 2-bed 2-bath back ADU. Use as a courtyard estate or rent out the back to pay the mortgage. With separate entrances from either Benton Street or McCollum Place each home offers elevated living and complete privacy, all on one lot. Flooded with light, the updated kitchen and living room feel open and airy with a large kitchen island and modern appliances. Step outside to a large upper deck with a view of downtown or entertain guests on a lower deck with ample built-in seating. A separate gated entrance and dividing fence offer the option to keep the two homes distinct or unite the two into a stunning courtyard compound. The exterior has been updated with a mix of artificial grass and lush greenery that creates a private oasis. Notable upgrades include 220-volt EV charging and tankless water heaters.
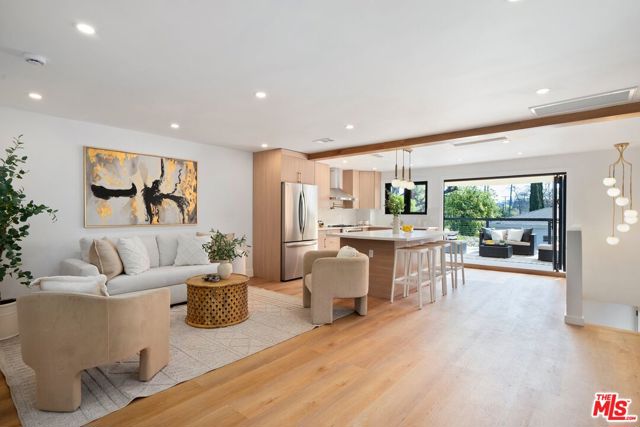
Sarah Ridge
15890
San Diego
$2,150,000
2,724
4
3
Introducing 15890 Sarah Ridge Rd, a stunning property located in the prestigious community of Heritage Bluffs in Rancho Bernardo. This immaculate 2018-built residence features 4 spacious bedrooms and 3 full bathrooms within a bright and open floor plan and a loft on the second floor to use as a home office, game room or flex space. The gourmet kitchen is a true highlight, featuring granite countertops and backsplash, beautiful white cabinetry, top-of-the-line stainless steel appliances, a large walk-in pantry, and a spacious island with ample storage. The adjoining family room and dining area seamlessly flow into the outdoor covered patio, creating an ideal space for year-round indoor/outdoor gatherings. Throughout the home, you'll find windows that fill the space with natural light, as well as recessed lighting that enhances the home's modern design. The first-floor bedroom, which can easily double as a home office or guest room, is conveniently located near a full bathroom. Upstairs, the primary suite is a peaceful retreat, featuring a spa-like bathroom with dual vanities, built-in cabinetry, and a luxurious bathtub. The large picture windows offer stunning views and flood the room with natural light. Two additional upstairs bedrooms share a full bathroom. The expansive yet private backyard is perfect for outdoor living and entertaining, providing ample space for relaxation and recreation. This home also comes with fully paid solar, offering energy efficiency and savings. Heritage Bluffs is a highly sought-after neighborhood with a community playground, pool, spa, and pool house, plus greenbelt and many hiking trails on nearby Black Mountain. Homeowners enjoy inclusion in the acclaimed Poway Unified School District with many top-rated schools close by, like Willow Grove Elementary, Oak Valley Middle, and Del Norte High School. This home is conveniently located within 5 miles of 72 restaurants and is less than 1 mile from grocery stores, gyms, and other shops! You can’t beat this location just a quick few minutes’ drive to the I15 and CA-56 freeways! Don't miss the opportunity to make this exceptional home your own. With its impeccable design, luxurious finishes, and prime location, this home truly represents the epitome of refined living.
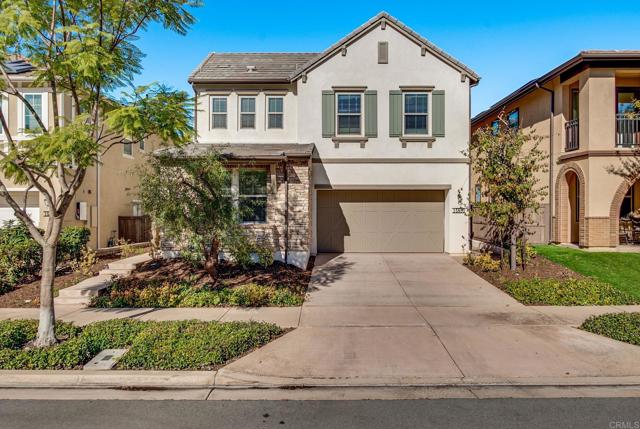
Park
1
Rancho Mirage
$2,150,000
3,552
3
3
This stunning remodeled, freestanding Morningside home is the one you've been waiting for. The WOW factor will be evident from the moment you walk through the dramatic double doors, to the spectacular living room with white-washed high vaulted ceilings, fireplace and views of the new pool/spa and dramatic mountains. This home has been thoroughly remodeled and showcases the latest of today's designer materials. Multiple sets of sliding glass doors make for the perfect indoor/outdoor living synonymous with the desert. Special elements include three spacious bedrooms, 3 baths, cozy den, gorgeous chef's kitchen with waterfall island, breakfast area, and dining room. Outdoors you'll enjoy the extra large PRIVATE lot with new pool/spa, multiple sitting areas, outdoor shower and your own "dog park" or play area, all with stunning views. The solar panel system will aid greatly with the utility bills on this 3,500+ sq. ft. home.
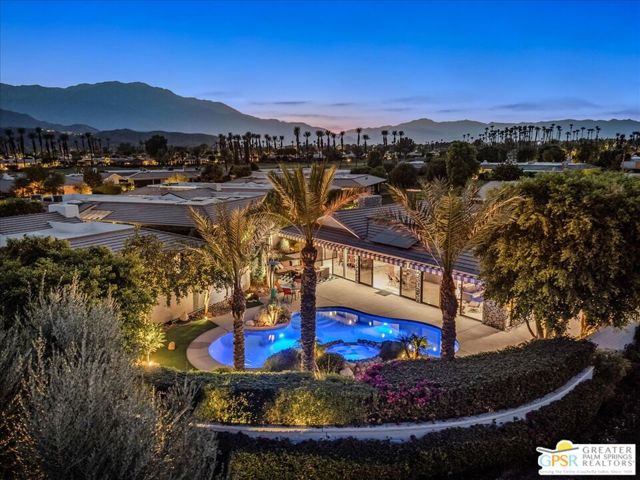
Monterey Ridge Dr
10511
San Diego
$2,150,000
2,901
4
3
*** NEW DOWNSTAIRS 4th BEDROOM CLOSET ***Welcome to 4S Ranch! This 4BR/3BA home has been impeccably maintained by the original owner. Located adjacent to top-rated Poway Unified Monterey Ridge Elementary as well as local parks, making it a great place to raise a family. Built in 2009, the downstairs spacious 4th bedroom features French doors, new closet doors and organizers with the adjacent full bathroom is perfect for in-laws or guests. This bright and open floor plan creates a warm and inviting atmosphere. The high ceiling entry leads to a dining room, a bright and spacious great room with display cabinets and open-concept kitchen with double oven, granite countertops, large island and stainless steel appliances. Upstairs, the grand master suite with open view offers dual walk-in closets, spacious bathroom with glass enclosed shower and oval tub. This level also includes two additional bedrooms, one additional bathroom, a spacious loft with display cabinets and a dedicated laundry room. No neighbor behind the backyard provides privacy and open view. Situated on over 7100 sq. ft. lot which is one of the largest in the development and is low maintenance/drought tolerant with the exception of over 30 fruit plants which include: dragon fruit, cherimoya, figs, loquat, Kyoho grapes, Fuyu persimmon, guava, avocado, pomegranate, jujube, blueberry, orange, apple, pear, mango, peach, and passion fruit. This home has an alarm system, front porch motion detector and smart watering controller.

Pacific Hwy #2807
1325
San Diego
$2,150,000
1,474
2
2
Perched on the 28th floor of Bayside by Bosa Development, this stunning 2-bedroom, 2-bathroom condo offers 1,474 sq. ft. of luxury living with unparalleled bay, ocean, and city views. Located on the NW corner, this is the highest floor where this sought-after floor plan exists. Enjoy wood flooring throughout, a gourmet kitchen with Viking appliances, a wine fridge, and an island with bar seating, plus new power shades for effortless ambiance control. Two private balconies provide the perfect spots to soak in the breathtaking scenery. The home also features two HVAC zones, allowing for personalized climate control in different areas. This residence includes two side-by-side parking spaces with an EV charger and two storage units—a rare find in downtown living. Bayside offers world-class amenities, including a newly renovated lobby, pool, spa, gym, concierge, wine tasting room, meeting room, steam and sauna rooms, a community lounge, and a theater. Located in Downtown San Diego’s Columbia District, you’re just steps from the waterfront, dining, shopping, and entertainment. Don’t miss this rare opportunity—schedule a tour today!

Hazel Nut
1908
Agoura Hills
$2,150,000
3,696
4
4
Come see this charming home now on the market! This home has Fresh Interior Paint. Picture evenings by the fireplace and mornings having coffee outside. This kitchen has everything you need! A center island, walk in pantry, and stylish backsplash accent will have you looking forward to cooking. The primary bedroom features a spacious walk-in closet. Take advantage of the extended the primary bathroom complete with separate tub and shower, double sinks and under sink storage. Step outside to the pristinely maintained fenced in backyard with pool, great for entertaining. Don't miss this incredible opportunity.

Calais
9
Irvine
$2,150,000
2,876
5
3
Rsidents will enjoy this beautiful location in the sought after community of West Irvine Pointe. This floorplan offers an open and spacious feel with plenty of natural lighting. Formal living areas as well as an inviting great room, concept family room and kitchen are always desirable. Crown molding throughout the downstairs adds that special detail. Gorgeous Kahr Swedish hardwood flooring adds warmth and beauty to this home. Four spacious bedrooms, with three having walk-in closets. The main bedroom features a large bathroom suite with separate shower and soaking tub. There are spacious views of the hills, park, and elementary school from the main suite. The backyard offers a patio and grassy area. Residents enjoy an association offering an inviting swimming pool with a spa and barbecue with a picnic area. They also feature a park, tennis courts and playgrounds. This community is conveniently located to local shopping, transportation, and award- winning schools.
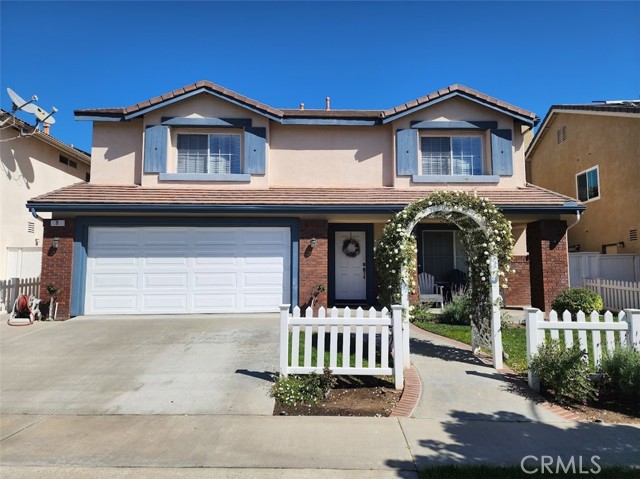
Stanley
614
Oceanside
$2,150,000
1,824
4
2
Rare 1945 California bungalow with newly permitted ADU/Granny Flat Studio and sunroom on oversized 7,000 sqft lot. Located west of the 5 freeway a few short blocks from: beach, downtown, pier, restaurants, shopping and transportation. Located in a well established neighborhood in a convenient central Seaside location. This charming home has had a few key upgrades : heating and air, new electrical, outdoor shower, softwater and whole house filter. Private backyard with mature fruit and avocado tree. Includes a redwood deck and spa, separate side yard for BBQ and outdoor patio. Front of house has grass lawn, and large porch that gets the best morning light. Stainless steel appliances throughout and front load laundry included. Plenty of street parking, private driveway with 2 parking spots, and updated finished garage for storage. The 436sq ft. Studio has a private entrance with a full kitchen and bath perfect as a rental, for young adults, guests, in laws and/or work space. Great for multi generational living or those looking for instant rental income. Live in as-is or build your dream house by the beach. Build up and capture beautiful ocean view. The home has all the classic bungalow charm move in or truly make your own. Preliminary non-permited plans included with sale. Property is being sold as is. Pictures are from prior rental listing and do not reflect updated appliances in the main kitchen. Enjoy our video walk thru of the ADU in the virtual tour link.
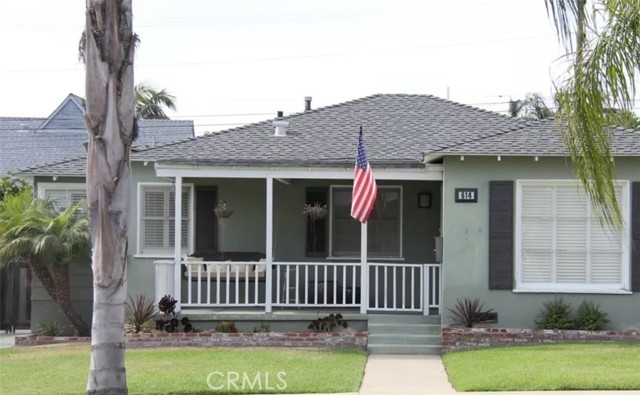
Montgomery
1633
Thousand Oaks
$2,150,000
1,474
4
3
Horse property in the desirable Waverly Heights neighborhood. This property would be the perfect canvas to realize your equestrian dream. The 4 bedroom, 3 bath home on the property is ready for you to bring your imagination - whether a full remodel or rebuild - PROPERTY IS BEING SOLD FOR LAND VALUE. This large, over 1/2 acre FLAT lot has plenty of room for animals, horses, RV's, commercial equipment or your other cool toys. Garage is currently converted to a living space with 2 bedrooms, full bath and kitchen. There is a horse gate and hitching post area on the property. Home is on a corner lot (you would own the 'Waverly Heights' sign for the entrance to the neighborhood!) and is close to the Conejo Creek Equestion Park, shopping, restaurants and access to the 23 freeway. A great opportunity to realize your dream!
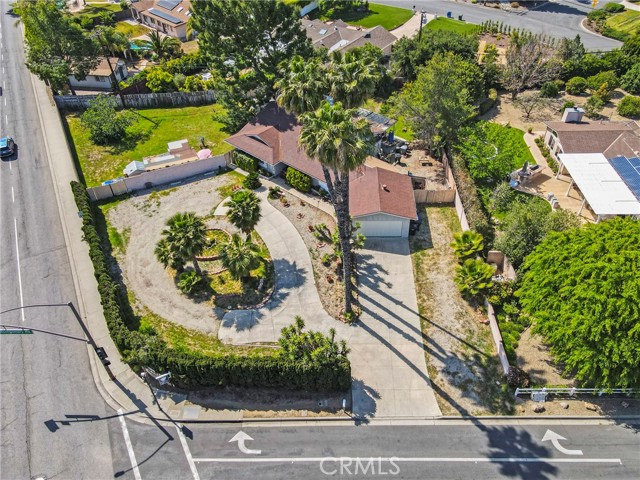
Cheltenham
827
Santa Barbara
$2,150,000
2,650
3
3
This contemporary Mission Canyon retreat offers 3 bedrooms, 2.5 bathrooms, and a thoughtfully designed interior that blends elegance with comfort. Vaulted ceilings create an open, airy ambiance, while expansive windows fill the home with natural light. The living room boasts a striking two-story cathedral ceiling, fireplace, floor-to-ceiling windows, and a south-facing deck with glimpses of island views and twinkling city lights. Enjoy luxury in the primary bathroom's soaking tub and entertain or relax on a multitude of balconies and decks. Located in the Roosevelt Elementary School attendance area and just moments from Santa Barbara's iconic landmarks, including the Mission and Rose Garden, Downtown, and the Museum of Natural History, this home effortlessly combines modern comfort, natural beauty, and unparalleled convenience.

Running Springs
150
Palm Desert
$2,150,000
2,800
2
4
You have to see it to believe it! This home is a masterpiece of design and luxury living. Newly rebuilt, redesigned, and upgraded by the acclaimed design firm Andelin Design House. Crafted to perfection, this one-of-a-kind luxury residence showcases impeccable attention to detail. Every element, from the finest materials to cutting-edge technology, has been meticulously curated to deliver a genuinely move-in-ready masterpiece. This like-new property allows you to avoid the stress of renovations or furnishing usually necessary with typical Desert properties. This is state-of-the-art artistry and design, which you must see to believe! The home boasts breathtaking mountain and golf course views and a thoughtful and exquisitely designed interior that exudes warmth and sophistication. This home design is innovative and sophisticated, With top-of-the-line appliances, custom stone finishes, and hand-painted marble accents. Motorized sliders and motion sensors effortlessly open the entire back side of the home to breathtaking views for seamless indoor and outdoor living and entertaining. You will find high-end fixtures and designer lighting throughout the home. Every detail is crafted with the best quality and style to surpass anything else in the area. Entering the home, Guests are welcomed with an elegant living area and a ''floating island and bar top''. Nothing is left undone to ensure this home is turnkey. The Lakes Country Club is a highly sought-after community where discerning homeowners have made significant investments in their properties, transforming them into long-term retreats. Many of these residences have been meticulously upgraded to match the club's prestigious atmosphere, and because owners are committed to staying, these exceptional homes rarely come to market. As a result, comparable sales may be limited, reflecting the exclusivity and desirability of this premier destination.

Myers
1933
Oceanside
$2,150,000
889
2
1
Unique opportunity to own a charming beach cottage just 1.5 blocks from the ocean in South Oceanside. This 2-bedroom, 1-bathroom home spans 889 square feet and is situated on a fully usable 6,013 square foot lot. The property offers both immediate coastal living and significant development potential. Located west of the train tracks, this property is a short stroll to the beach, close to South Oceanside's St. Malo community, and is zoned for up to six units. Similar lots in the vicinity have been developed with four or more condominium units, making this an ideal investment for developers.
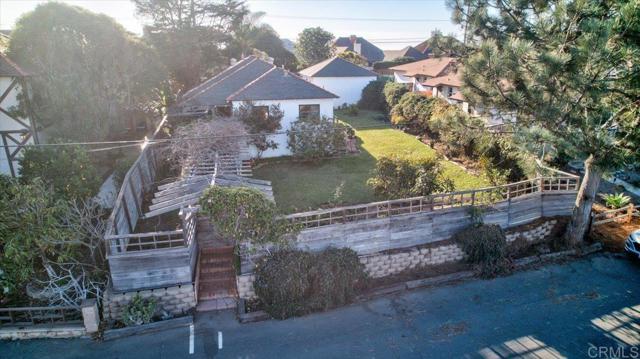
Oxnard
22651
Woodland Hills
$2,150,000
1,500
3
3
An Unparalleled Development Opportunity Awaits in Prestigious Walnut Acres, Woodland Hills. This is not just a piece of land; it's a blank canvas awaiting your vision. This expansive, entirely flat 31,000+ sq ft lot in the heart of coveted Walnut Acres presents a truly rare chance to create a private estate of unparalleled grandeur or develop multiple high-value luxury residences. Imagine the possibilities: a sprawling main residence, meticulously crafted to your exacting specifications, complete with a resort-style pool, a detached guest house for extended family or visitors, and professionally manicured gardens that evoke a sense of tranquility and elegance. Picture evenings spent entertaining on expansive patios, surrounded by lush landscaping, in the privacy of your own Walnut Acres oasis. The sheer size and flat topography of this lot offer a unique advantage, providing a level of design flexibility rarely found in this established and highly sought-after neighborhood. Alternatively, this exceptional property offers a compelling opportunity for developers seeking to create a collection of luxury homes. The demand for high-end residences in Walnut Acres continues to grow, making this a prime investment prospect. The existing, fully remodeled 3-bedroom, 3-bathroom home provides immediate occupancy or rental income, allowing you to generate revenue while you finalize your development plans, secure permits, and prepare to bring your vision to life. This charming home features stainless steel appliances, accordion doors from wall to wall, creating a great indoor-outdoor entertaining space, and many many more features adding further value and appeal. Located in the highly desirable Walnut Acres area of Woodland Hills, this property offers convenient access to top-rated schools, upscale shopping, fine dining, and all the amenities that make this community so desirable. Don't miss this extraordinary chance to build your dream vision, whether it's a single, magnificent estate or a collection of stunning luxury homes, in one of Woodland Hills' most prestigious and sought-after enclaves. Contact us today for a private showing and to discuss the limitless potential of this exceptional property.
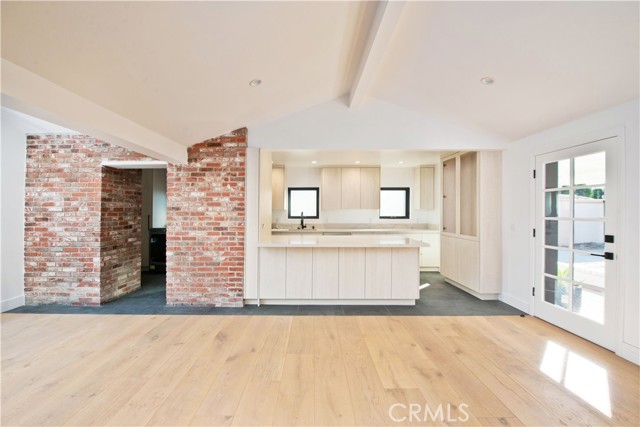
Chevy Chase
3041
Glendale
$2,150,000
3,075
3
4
MOTIVATED SELLER! Old world charm meets California INDOOR/OUTDOOR living - Welcome to your English Tudor Country Estate nestled in the heart of Glendale's Chevy Chase Canyon. Embrace the enchanting allure of lush landscape, inviting patios, 2 fireplaces in living room and den, private outdoor spa, built in BBQ area, private gazebo, and a soothing waterfall. The formal entry sets the tone for regal living, leading you into spacious elegance showcased by the formal living and dining rooms, 3 bedrooms, 4 bathrooms, and an upstairs den/loft/library. Unique touches like a magnificent custom bar crafted from the pulpit of an English church, antique choir railings, and stained glass accents, antique Kastl & Wentzke water feature, several outdoor areas over 10,000 sq ft lot with a lush backdrop all set the tone for your new home. 2 car garage with additonal 4 car parking driveway.
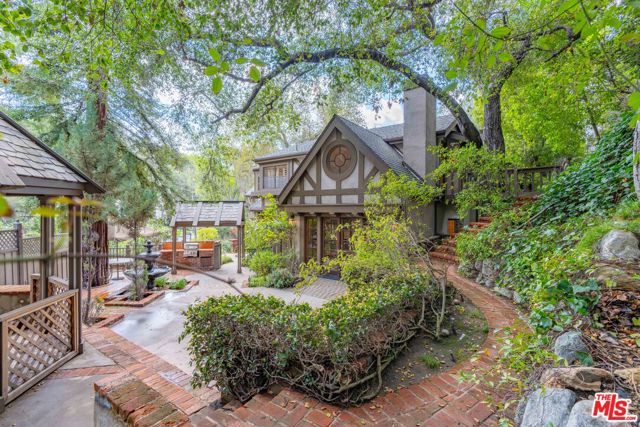
Biltmore
877
Palm Springs
$2,150,000
3,054
4
4
Secluded on a quiet cul-de-sac, a large 12,623 sq ft lot with prime San Jacinto Mountain views, this spacious 3,054 sq ft single-family home epitomizes Palm Springs' indoor-outdoor living in the highly desirable Tahquitz River Estates. You are greeted with a spacious, formal living room with a large custom fireplace. The renovated chef's kitchen has quartz countertops, a large center island, elegant wood cabinets, high-end KitchenAid appliances, and a wine refrigerator. Off the kitchen is a spacious family room with direct access to the laundry room. Two primary suites on opposite sides of the home, plus two other bedrooms, make entertaining convenient and allow for guest privacy. Once outside, the large covered patio with a fireplace makes outdoor living a breeze. The Pebble-Tec pool and spa are secluded, surrounded by lush trees that create a private oasis in the heart of Palm Springs. Being situated on fee simple land with NO HOA and having an owned solar and battery power system, your comfort and carrying costs are in your control. This neighborhood currently has permits available from the City of Palm Springs for short-term rental opportunities. You can't beat the location and the privacy 877 E. Biltmore Place offers, close to all that makes Palm Springs the ultimate retreat. ***Why aren't you living here yet?***
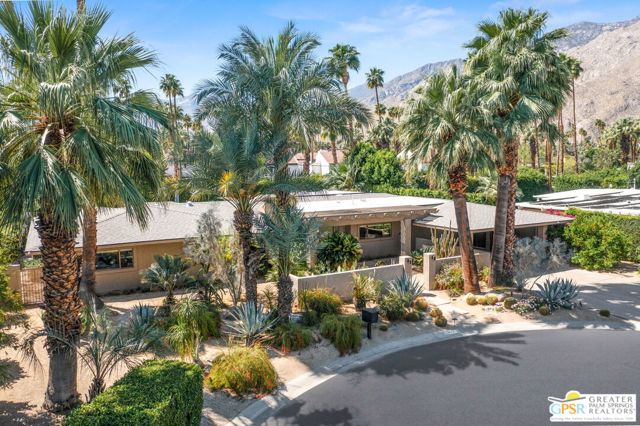
Baliza
25
Rancho Mission Viejo
$2,150,000
2,768
4
3
This beautifully upgraded residence boasts 4 spacious bedrooms, 3 bathrooms, and a seamless blend of modern sophistication and comfort-thoughtfully designed for both everyday living and upscale entertaining. Step into a sun-drenched open-concept layout featuring a chef-inspired kitchen with quartz countertops, high-end stainless steel appliances, a large walk-in pantry, designer brass pendant lighting, and an oversized island perfect for hosting. The kitchen flows effortlessly into the stylish living and dining areas, enhanced by hardwood floors, elegant light fixtures, and large windows that fill the space with natural light. A butler's pantry/bar area adds convenience and charm, while the garage includes custom built-in storage and a fully paid solar system with an EV charger-perfect for modern living.Retreat to the private downstairs bedroom with its own full bath-ideal for guests or a home office. Upstairs, the serene primary suite features tasteful decor, ample windows, a spacious walk-in closet with built-ins, and a spa-style ensuite bath with a soaking tub, separate shower, and dual vanities. Additional bedrooms include thoughtfully styled spaces-like a charming themed room perfect for children or guests-and spacious closets throughout. Utility spaces are well-appointed, including an upstairs laundry room, functional hallways, and a smart layout that maximizes comfort and privacy. Outdoor living is elevated with a professionally landscaped backyard featuring a tranquil waterfall feature, covered patio with dining area, sleek fire pit lounge, soothing spa, and built-in BBQ and a separate smoker-all framed by lush green hills with no rear neighbors for added privacy. Landscape enhancements, updated sprinkler lines, and a new side gate door further enrich the outdoor space. Additional upgrades include recessed lighting, updated bathroom vents, smart thermostat, spa automation, lighting upgrades throughout, and more-showcasing pride of ownership at every turn. Families will also appreciate the proximity to Esencia K-8 School, a top-rated institution within the Capistrano Unified School District. As a resident of Rancho Mission Viejo, you'll enjoy access to an unmatched array of resort-style amenities...Ranch Camp & Ranch Cove where you can dive into a 20,000 sq. ft. lagoon-style pool paradise complete with a swimming pond, wading pool, cascading stream bed, and a peninsula fire pit for year-round fun. A fitness center allowing you to work out in the open-air fitness pavilion surrounded by scenic vistas, featuring a 4-lane lap pool, outdoor movement studio, and a state-of-the-art gym. A trailhead access where adventure awaits with access to a network of hiking trails, paved bikeways, and multi-use paths connecting to Ladera Ranch and O'Neill Regional Park. A boulder pond and playground offering a serene spot for both relaxation and play, perfect for families of all ages. Check out the event lawn and picnic areas to unwind and socialize on sprawling green spaces ideal for gatherings and community events. There's a Nature House to engage with interactive classes and environmental education programs that bring the local ecosystem to life. The Heritage House celebrates Rancho Mission Viejo's ranching roots with immersive experiences and an adjoining animal pasture for family-friendly fun while the event barn gives a charming destination to soak in the ranch lifestyle, meet neighbors, and enjoy the nearby pool and model home tours. This is more than a home - it's a gateway to a lifestyle enriched by nature, community, and recreation. Don't miss your chance to be part of this extraordinary neighborhood.



