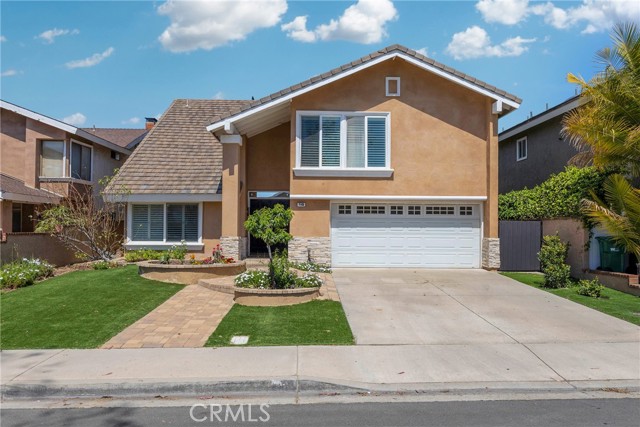Search For Homes
Form submitted successfully!
You are missing required fields.
Dynamic Error Description
There was an error processing this form.
Blanco
5630
Woodland Hills
$2,190,000
2,529
4
5
Completely reimagined & privately gated Mid-Century modern pool home located West of Valley Circle on a quiet street boasting mountain & city light views! Designer quality interiors feature a rare floor plan with 4 bedroom suites each with their own private bathrooms. No expense was spared in remodeling this home top to bottom featuring: brand new plumbing, electrical panel, HVAC, water heater, roof & gutters, pool equipment & heater, exterior hardscape + landscaping, and the list goes on! (all upgrades per seller). The gated front yard features sprawling grass lawns, newly designed pathways, & new long driveway that leads to the finished 2-car garage with direct access, new motor & door, recessed lighting, & epoxy flooring. Step inside to find a formal entry that opens to the large sunlit living room featuring expansive picture windows, limestone plastered fireplace with accent lighting, two sets of sliding glass doors that open to the covered patio ideal for indoor/outdoor flow, and wide plank oak wood flooring found throughout. The chef’s kitchen opens to all living spaces and features a large center island with quartz waterfall edge counters with breakfast bar seating, stainless appliances including Viking range, custom soft close cabinetry, floating shelves with accent lighting, & oversized walk-in pantry. The kitchen opens to a separate den as well as a separate formal dining area that overlooks the backyard. A convenient powder bathroom for guests has floating vanity with accent lighting. Upstairs you will find all four bedroom suites each featuring walk-in closets with built-ins & private en-suite bathrooms with floating vanities, quartz counters, and designer tiling. The primary suite is a true sanctuary featuring access to a massive balcony deck overlooking the mountain & city light vistas and private gorgeous bathroom with dual sinks, soaking tub, and separate walk-in shower. An upstairs laundry area is located near all the bedrooms for ultimate convenience. The stunning, entertainer’s backyard features a completely renovated pool and spa with pebble finish, BBQ center with fridge and storage, fire pit, sweeping covered patio with recessed lighting and ceiling fans, and ample play space with new vinyl fencing and high privacy hedging. Adjacent to Westfield Mall/Village, Calabasas Commons, Warner Center & zoned for award-winning El Camino & Hale charter schools.
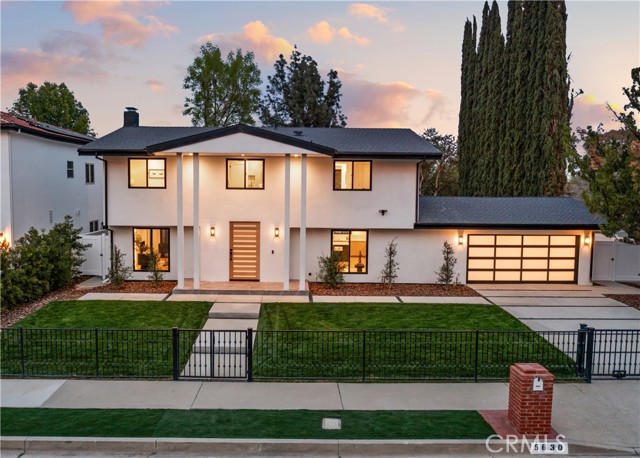
Windsor
728
Los Angeles
$2,190,000
3,435
5
4
This stately 1919 Colonial Revival is located in the highly desirable Windsor Village HPOZ, just moments from Harold A. Henry Park, the Ebell Theater, and the upcoming Purple Line along Wilshire Blvd. Nestled on a spacious LAR3-zoned lot, the home offers potential for a variety of possibilities. The main level boasts grand public rooms, including a sunroom, a formal living room with a two fireplaces, and a large window framing the private front garden. The wood-paneled family room includes custom built-ins, a concealed wet bar, and a second marble fireplace. Upstairs, you'll find four generously sized bedrooms and two full bathrooms. The first floor also features a guest bedroom with an en-suite bath, plus an additional powder room off the family room. Ideal for both entertaining and comfortable family living.
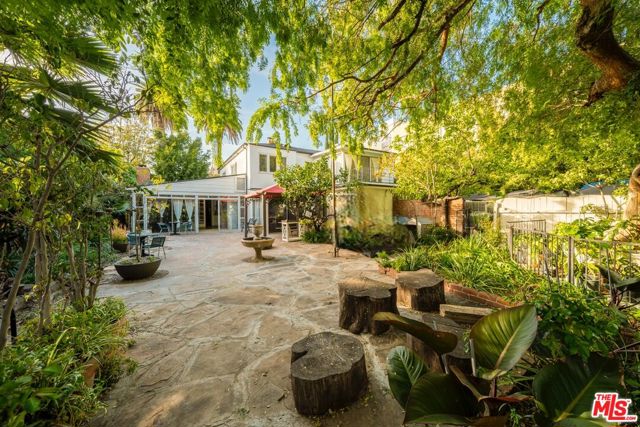
Fort Stockton Drive
1830
San Diego
$2,190,000
2,054
5
3
Situated on the former historic cable car line and prominently positioned on architecturally favored Ft. Stockton Drive, this home is a beautiful blend of period charm with the conveniences of modern day living! A thoughtful renovation provides a split floor plan harmoniously blending with turn-of-the-century design while maintaining a timeless appeal. A new generous chef’s kitchen with stainless appliances and an oversized waterfall edge island for entertaining and casual dining. Spa inspired custom baths throughout and a fabulous custom conversation bar for serving up those party favors! Efficient features include split heating/cooling systems, LED lighting and low maintenance landscaping. Location is everything with easy access to the village of Mission Hills, and minutes from world famous Balboa Park and historic Presidio Park. A two-car garage with additional parking and peaceful outdoor scapes compliment this exceptional offering. A wonderful home for all occasions and seasons!
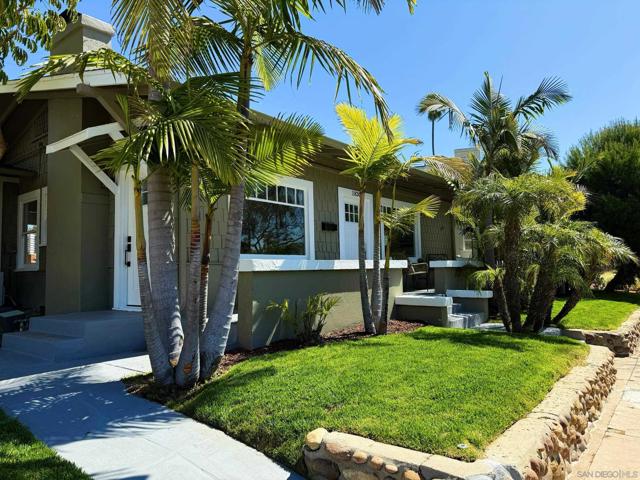
Longridge Rd.
1066
Oakland
$2,189,000
3,783
5
4
Stately 1926 Georgian Revival on one of Crocker Highlands’ most sought-after streets. Eight-pane windows with artisan transoms flood the interiors with natural light. Gumwood paneling, original moldings, and vintage details set a tone of timeless sophistication. A grand-scale living room with classic fireplace connects to a den ideal for family room or home office. Formal dining room features vintage built-ins and a designer chandelier. Large eat-in kitchen includes quartz counters, artisan tile, stainless smart appliances, and 4-burner range with griddle. Rear deck and adjacent yard are perfect for al fresco dining and outdoor play. Main-level bedroom with full bath offers flexible living. Upstairs: spacious primary suite with sitting area and spa-like bath with soaking tub, frameless shower, and dual vanity, plus three additional bedrooms, full bath, and laundry room. Lower-level den with full bath is ideal as a rumpus room, gym, or au pair space with internal garage access. Just minutes to Crocker Highlands Elementary, vibrant Lakeshore Avenue, Saturday farmers market, Lake Merritt, and the Bay Bridge to SF. Open this Saturday and Sunday 2-4:30pm
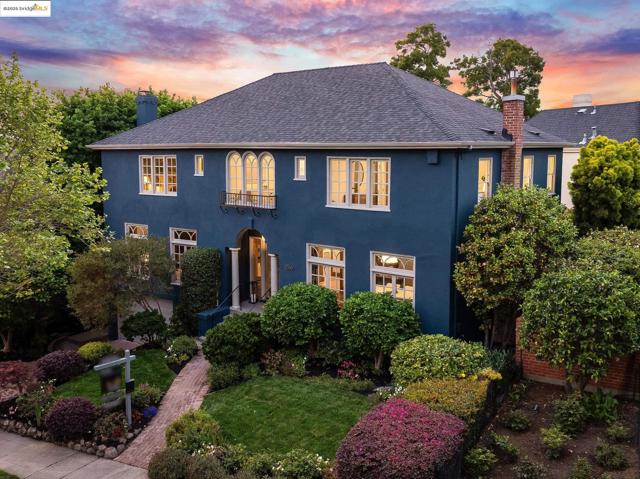
Avenida Ramona
146
San Clemente
$2,189,000
1,830
3
2
Casa Ramona - Coastal Elegance in Southwest San Clemente- Welcome to Casa Ramona, a beautifully restored single-level beach house that epitomizes coastal luxury. Nestled in the heart of San Clemente, this gem offers over 1800 sq ft of exquisite living space, featuring three bedrooms, two bathrooms, a spacious living room, a formal dining room, and a versatile den/parlor that can easily serve as a fourth bedroom. Originally built in 1958, Casa Ramona boasts one of the most efficient and charming floorplans of its era. The recent renovations have elevated this classic home to new heights, ensuring modern comforts while preserving its mid-century allure. The comprehensive upgrades include a new roof, fresh exterior and interior paint, updated electrical wiring with a new subpanel, and a complete kitchen overhaul with quartz countertops and state-of-the-art appliances. Even the old plaster walls have been replaced with sleek new drywall. The all-new wide plank luxury vinyl flooring enhances the open and airy ambiance, perfect for the coastal lifestyle. The main living area, with its inviting fireplace and full dining space, is ideal for entertaining guests. The centrally located kitchen is a true highlight, offering seamless access to both the dining room and a cozy parlor/den with its own eating area. Casa Ramona is a testament to thoughtful design and meticulous craftsmanship, blending timeless elegance with contemporary upgrades. This home is move-in ready, allowing you to skip the projects and dive straight into enjoying the "world’s best climate." Whether you prefer cruising to the beach in your golf cart or exploring the scenic surroundings on an e-bike, Casa Ramona is your gateway to luxurious coastal living.

San Lorenzo
1223
Palm Springs
$2,189,000
3,331
5
4
Discover a piece of Palm Springs architectural history with this exceptional Mid-Century home in the desirable Tahquitz River Estates of South Palm Springs. Built by renowned developer Paul Trousdale for his mother, this property is a rare gem blending timeless style with modern comfort. Expanded from its original design, this estate is perfect as a retreat, vacation home, or investment property. Behind private gates, you'll find a tranquil haven epitomizing Palm Springs sophistication. Featuring 5 beds & 3.5 baths, this home is designed for both entertaining and relaxation. The dining area, complete with a cozy fireplace, flows seamlessly into a spacious double-sized living room equipped with a wet bar--ideal for gatherings or unwinding. The primary suite includes a luxurious en-suite bathroom and exclusive access to a private patio. Three guest bedrooms are separated for privacy, and a versatile poolside bonus room with a gas fireplace serves as a 5th bedroom or cozy den. An additional space, currently used for storage, offers incredible potential to be converted into a casita or ADU. Step outside to your private oasis: a sparkling pool, lush landscaping, a calming waterfall, and a poolside fire pit with breathtaking mountain views. Recently installed solar panels provide dramatic energy savings, making this home both stylish and efficient. This home isn't just a property--it's a part of Palm Springs' rich architectural heritage. Don't miss the chance to own this estate!
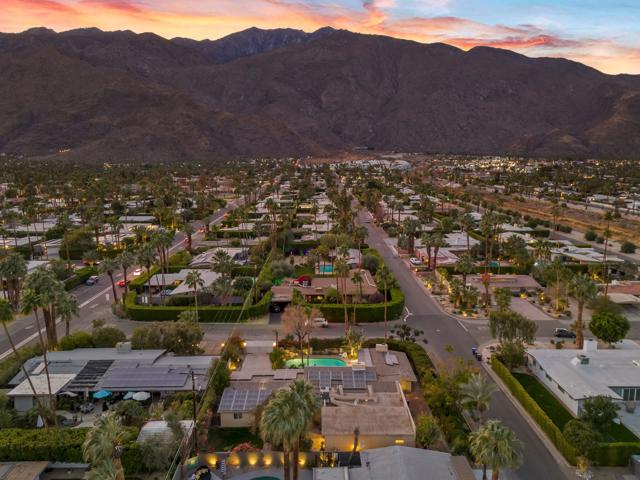
Alisal
1577
San Jose
$2,188,888
1,754
4
3
*352 sf of the 2088 total is the added sunroom with permit* From the graceful flowering cherry tree anchoring the expansive front lawn to the inviting front porch perfect for chatting with neighbors, this home offers a level of comfort and sophistication rarely found. Custom cabinets span one wall of the large dining room, while a stately fireplace graces the inviting living room. The designer kitchen is a discerning cooks dream, boasting a WiFi-enabled Bosch refrigerator and a luxe GE Monogram range and dishwasher. And the 350+ sq. ft. permitted sunroom seamlessly expands the home's living space. Upstairs, the stylish primary suite and attached private bath is joined by 3 additional bedrooms that share a tastefully updated full bathroom. The backyard is a treat for the senses with the scent of 2 mature orange trees carried on the breeze, plus a lush lawn and spacious patio perfect for entertaining. A neighborhood gem, Kirk Park and Community Center, with play structures, a large grass field, basketball courts and a spectacular community garden is just a half block away. And shopping, restaurants, pharmacy and many other conveniences are super close by as well. This home has it all!
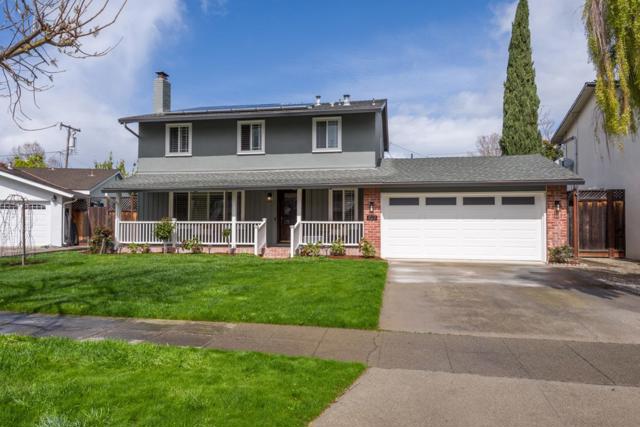
Orange Blossom
760
Azusa
$2,188,888
4,069
5
5
Stunning Model Home in Rosedale Community with Next-Gen Suite! This exceptional model home in the highly desirable Rosedale Community offers a perfect blend of luxury, functionality, and multi-generational living. Featuring a Next-Gen mother-in-law suite with a private entrance, full kitchen, living room, bedroom, and bathroom, this home is ideal for extended family or guests. Designed for comfort and convenience, the home boasts three spacious living areas, a first-floor bedroom and bath, and an upstairs laundry room. The open-concept kitchen includes a built-in kitchen table, walk-in pantry, and modern appliances. The luxurious master suite offers a private patio, walk-in closet, and makeup vanity a true retreat. Enjoy breathtaking mountain views from the beautifully landscaped backyard, complete with a tranquil fountain and a cozy fireplace patio. Sustainable features like solar panels and an EV charger add to the home’s efficiency. Located in the sought-after Rosedale Community, residents enjoy fantastic amenities, including a resort-style pool, park, clubhouse, and basketball court. With stunning design, top-tier features, and an unbeatable location, this home is a rare find.
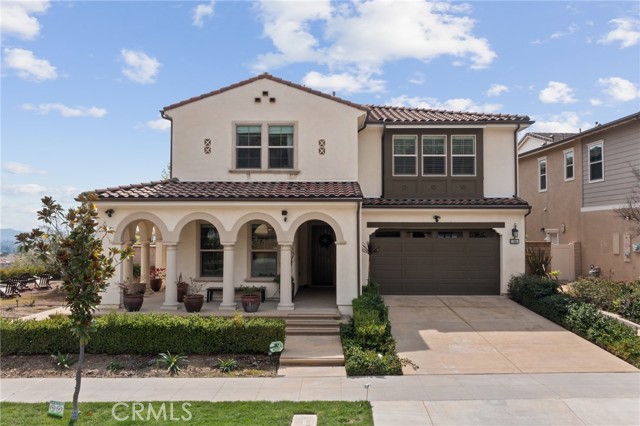
Hillside
4160
San Luis Obispo
$2,188,800
2,868
4
4
Perched atop Righetti Ranch in the prestigious Ladera neighborhood, this stunning residence captures sweeping views of San Luis Obispo and the coastal mountains. Designed with elevated finishes and modern sophistication, the nearly 3,000 sq. ft. home features several hundred thousand dollars in upgrades, seamlessly blending refined style with everyday functionality. Bathed in natural light through expansive windows, the open-concept layout creates a welcoming and serene atmosphere. The chef’s kitchen is a statement in both form and function—quartz countertops, a substantial island, six-burner gas stove, premium stainless appliances, and bespoke cabinetry define the space. Flowing effortlessly into the living and dining areas, this central hub connects to a west-facing patio where panoramic views of San Luis Obispo unfold beneath the soft glow of morning light—an inspiring place to start your day. The primary suite serves as a tranquil escape, featuring a spa-inspired ensuite with soaking tub, separate shower, dual vanities with LED mirrors, and a spacious walk-in closet. Two additional guest bedrooms, two and a half baths, a dedicated laundry room, custom window treatments, and upscale details complete the artfully curated interior. Outdoors, a generous lighted pergola enhances the patio, offering a built-in grill, gas fireplace, and ample counterspace—all set against an unforgettable backdrop. The lower level expands your options with a private office, guest quarters, or potential secondary living area with its own entrance—designed for flexibility and privacy. An epoxy-coated two-car garage and additional off-street parking add convenience. Located within a top-tier school district on the edge of the Edna Valley wine region and just minutes from vibrant downtown San Luis Obispo, this home delivers the ideal combination of luxury, location, and extraordinary views. A rare opportunity to own an impeccably finished property in one of San Luis Obispo’s most coveted neighborhoods. Schedule your private showing today.
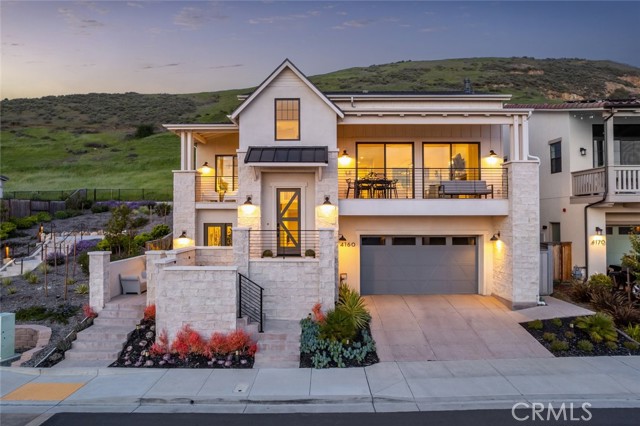
2119 Avenida De Las Flores
Santa Clara, CA 95054
AREA SQFT
1,850
BEDROOMS
4
BATHROOMS
3
Avenida De Las Flores
2119
Santa Clara
$2,188,000
1,850
4
3
Beautiful and remodeled home conveniently located in the middle of Silicon Valley. This 4 bedroom, 2.5 bathroom home is 1850 square feet and is on a large and private 6,324 sq ft lot. This home has a large living room upon entry with vaulted ceilings and a fireplace. Off the living room there is a large formal dining room which is ideal for entertaining and dinner parties. The back of the first floor contains a gourmet kitchen with granite countertops, an eat in bar area, stainless steel appliances and ample cabinet space. The kitchen is also connected to a breakfast nook as well as family room. Off the kitchen is the large backyard with a brick patio as well as many mature fruit trees as well as a large side yard, ideal for a home garden. Upstairs are 4 bedrooms including the master suite which has its own balcony as well as bathroom. If you are looking for a nicely remodeled home with a functional floor plan and a great backyard this is the home for you!
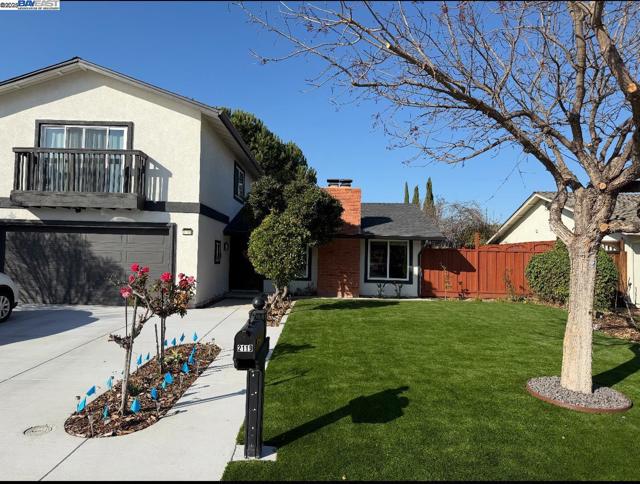
Laurent
626
Santa Cruz
$2,188,000
2,227
4
3
Incredible ocean views from the expansive rooftop deck, high-end designer finishes, and an open, light-filled layout define this beautifully remodeled 4-bedroom, 3-bathroom home located in the heart of Santa Cruzs desirable Westside. With just over 2,200 square feet of thoughtfully designed living space, this home seamlessly blends modern elegance with coastal charm. The spacious chef-style kitchen is the heart of the home, featuring sleek countertops, a large dining bar, and a massive walk-in butlers pantryperfect for storage, prep, and entertaining. The open floorplan flows effortlessly into the expansive living area, creating an ideal setting for everyday comfort and gatherings alike. Upstairs, youll find two luxurious primary ensuite bedrooms. The main suite boasts dramatic open beam ceilings, a spa-inspired bathroom with a clawfoot tub, curbless shower, and a huge walk-in closet. Both upstairs suites open to a large private deck with breathtaking ocean views, offering the perfect place to unwind. Just minutes to the beach, popular restaurants, shops, and cafésthis is Westside living at its best.
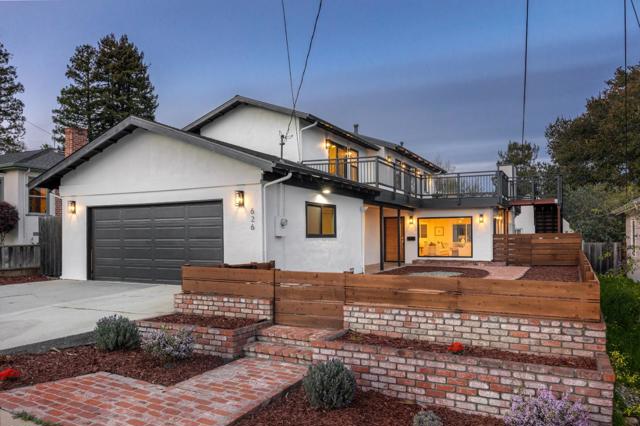
Chorus
450
Irvine
$2,188,000
2,669
4
4
Discover a rare inside-corner two-story detached home with unique double-sided yards in the highly sought-after Rise Park neighborhood of Irvine’s Great Park community. Enjoy a harmonious blend of modern city living and tranquil suburban ambiance in this energy-efficient residence, powered by fully paid-off solar. Featuring 4 bedrooms, 4 bathrooms, a versatile open loft, and 2,669 SF of living space, this home easily accommodates every lifestyle need. A bonus office/conservatory of 121 SF with a calming garden view and a cozy fireplace provides the perfect retreat for remote work or quiet relaxation, while the multiple artfully landscaped yards add to its inviting charm.At the heart of the home lies an airy gourmet kitchen, fully equipped with top-of-the-line stainless steel appliances, a sleek modern island with an inviting eating bar, and exquisite cabinetry designed to elevate your culinary experiences. The first-floor bedroom with a full bathroom offers convenient guest accommodations or an ideal home office setup. Top-rated and award-winning Solis Park School (K-8) and Portola High School (9-12) are just a five-minute walk away. Enjoy exclusive amenities, including Olympic-size pools, basketball courts, playgrounds, community parks, scenery trails, and BBQ grills—perfect for outdoor gatherings. Moreover, the home’s enviable location places you within approximately 5 miles of Irvine Spectrum, 12 miles from UC Irvine, South Coast Plaza, and Santa Ana Airport, and a short 14-mile drive to the sun-kissed shores of Newport Beach and Laguna Beach—delivering a lifestyle of absolute convenience, luxury, and leisure.
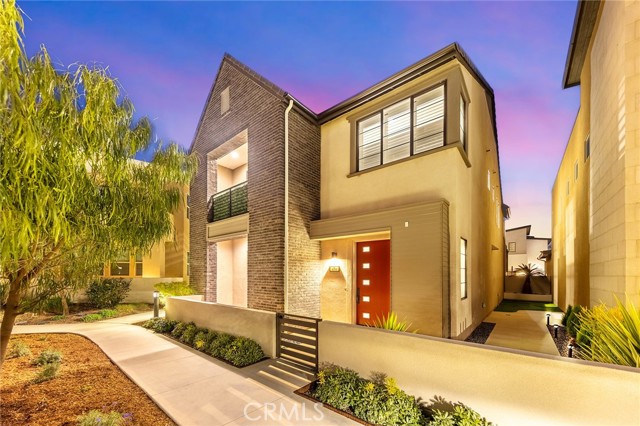
3rd #603
40
San Mateo
$2,188,000
2,300
2
2
Sophisticated 2-bedroom 2 bath condo on the 6th floor with outstanding views. A very spacious living room with a wood burning fireplace and beautiful built-in bookcases. Elegant formal dining room with balcony access. This highly sought-after luxury condominium in The Towers offers approximately 2,300 square feet of space with only two units per floor. Bright and airy with high ceilings. New flooring throughout. Ensuite bedroom and second bedroom with views. Kitchen equipped with a new stainless Bosch dishwasher and Viking electric cooktop, breakfast nook, built-in desk and access to the balcony. Central air-conditioning and heating. Include ample closets, a wet bar, in-unit laundry, trash chute, secure 2-car underground parking and a separate storage room. Amenities include a secure building with a 24-hour lobby attendant, pool, sauna, exercise room, game room, sport court, and meeting/recreation room with kitchen. Located across San Mateo Library, steps to vibrant downtown San Mateo, Central Park, movie theaters, shopping and restaurants. Access to public transportation, minutes to SFO, San Francisco, Silicon Valley, and major commute routes via highways 101 and 92. This exceptional residence offers both luxury and convenience in an outstanding location.

Wicker
213
Irvine
$2,188,000
2,568
4
3
Discover luxury living in this beautifully upgraded detached home at 213 Wicker, located in the highly desirable Roundtree neighborhood of Pavilion Park—part of Irvine’s award-winning Great Park community. This spacious 4-bedroom, 3-bathroom home with an additional office room offers a rare opportunity to own in one of Orange County’s most sought-after neighborhoods. With a premium lot, full-sized driveway, and two-car garage, this Irvine home for sale features upscale finishes throughout, including hardwood and tile flooring, recessed lighting, and designer paint. The open-concept layout is ideal for modern living, featuring a chef-inspired kitchen with stainless steel appliances, quartz countertops, custom cabinetry, and an oversized island with bar seating. Perfect for entertaining, the kitchen and great room flow seamlessly into the upgraded California Room—a covered outdoor living space that creates a true indoor/outdoor lifestyle. The professionally landscaped backyard includes a custom fire pit and a ceiling fan, offering a private oasis for relaxation or hosting gatherings. Upstairs, the luxurious primary suite is a true retreat, complete with dual vanities, a soaking tub, and a large walk-in closet. A first-floor bedroom and full bath provide added flexibility for guests, multi-generational living, or a private office setup. This energy-efficient home includes Lennar’s Everything’s Included features and solar energy system, delivering both comfort and sustainability. Enjoy access to Great Park’s world-class amenities, including resort-style pools, clubhouses, fitness centers, outdoor kitchens, parks, playgrounds, walking trails, and sports courts. This home is zoned for Irvine’s top-rated schools—Beacon Park K–8 and Portola High School—and is just minutes from shopping, dining, and major freeways. Whether you're searching for a luxury home in Irvine, a family-friendly neighborhood with top schools, or an energy-efficient property with premium amenities, 213 Wicker offers it all. Schedule your private tour today and experience the best of Great Park living.
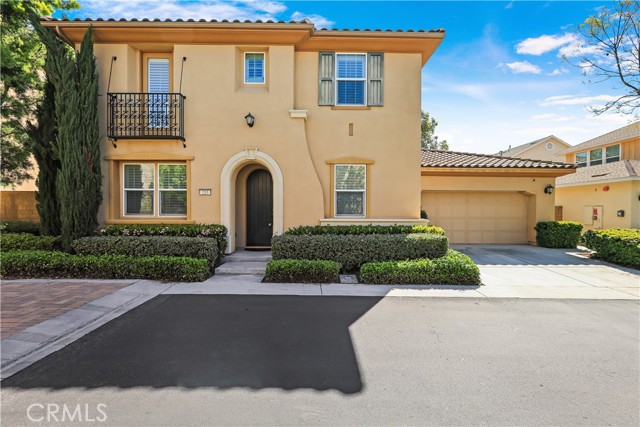
Willowcrest
3733
Studio City
$2,188,000
2,704
3
3
Celebrity property nestled in the sought after hills of Studio City South of the Blvd on a cul-de-sac, this was the home of late comedienne and actress Judy Tenuta. This elegantly appointed 3 bd + 3 ba with spacious 2,704 SF is a show stopper featuring crown molding, beautiful hardwood flooring, French doors, skylights, vaulted ceilings and abundant natural light. The inviting living room boasts a fireplace and a charming bay window. A spacious family room connects to the kitchen and dining room and features high-ceilings, skylights and French doors to the backyard and views of the hills. The kitchen is large with an abundance of oak cabinets, stainless steel appliances including Viking gas cooktop, Whirlpool fridge, built-in wall oven & microwave, Bosch dishwasher, granite counter tops and recessed lighting. Generously sized dining room next to the kitchen and living room with beautiful molding and chair railing. The stunning master retreat is enormous with high-pitched ceilings, recessed lighting, skylight, great sized walk-in closet and custom French doors and windows. The relaxing master bath is beautifully done with gorgeous marble counters, shower and a spa-tub. Inside laundry closet, washer & dryer stays. Two additional bedrooms shares a beautiful bathroom featuring a tub, marble shower & countertops. The backyard offers stunning sunset and city light views and features green turf and a large deck for entertaining, barbequing or relaxing. 2 security cameras and Ring doorbell. Crown molding, recessed lights, custom blinds, upgraded windows, tankless water heater. A great location, close to studios, Universal, entertaining, shopping, dining, DTLA and Westside! MOTIVATED SELLER. WILL LOOK AT ALL REASONABLE OFFERS!
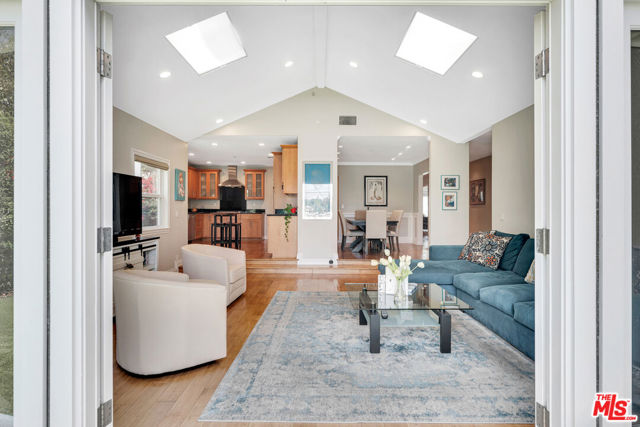
Sonora Creek
1711
Lake Forest
$2,188,000
3,414
5
5
Located in the Gated, Resort Style Community of Ironridge, this Stunning 5 Bedroom Turn-Key Residence is Fully Upgraded and Impeccably Designed for the Modern Buyer. Perfectly Situated at the end of a Cul De Sac, Offering Privacy and the Ultimate Feeling of Relaxation. This Model Quality home will have you in awe from the moment you step through the front door and notice the Gorgeous Neutral Toned Vinyl Floors and Shiplap Feature Wall. Continue into the Open Concept Great Room featuring the Custom Stacked Stone Fireplace, Designated Dining Area with Beamed Ceiling, Designer Lighting and an abundance of Natural Light Creating Quintessential California Living. The Incredible Chef's Kitchen has it all featuring Beautiful Upgraded White Cabinets, Stainless Steel Appliances w/Built-In Refrigerator, 6 Burner Stove, Designer Pendant Lighting, Mosaic Artisanal Tile Back Splash, Quartz Countertops, Farmhouse Sink and Large Center Island w/Bar Seating. The highly desirable Downstairs Bedroom w/Full Bathroom provides incredible flexibility and convenience. Upstairs you will find the Spacious Laundry Room, 4 Additional Bedrooms and the Charming Multi-Purpose Loft featuring Stacked Stone Accent Wall, Ceiling Fan, and a Shiplap Accent Wall. Unwind & Relax in the Tranquil Spacious Primary Suite Retreat featuring an Abundance of Natural Light, leaving you well rested and calm. Ease Yourself into a New Wellness Routine in your Spa-Like Primary Bathroom featuring Custom Barn Door, Dual Vanities, Quartz Countertops, Restorative Glass Walk-In Shower w/ Custom Designer Tile Accents, Large Soaking Tub, Neutral Tile Flooring and a Massive Walk-In Closet. Outside continues to impress with Custom Aluminum Pergola, Side Yard with no maintenance Artificial Turf and Numerous Seating Areas perfect for entertaining and relaxing. Ideally located with Breathtaking Views that Define Southern California's Natural Beauty, a short walk to Resort Style Amenities including Hiking Trails, swimming pool and parks. This one can not be missed...Come see it quick!
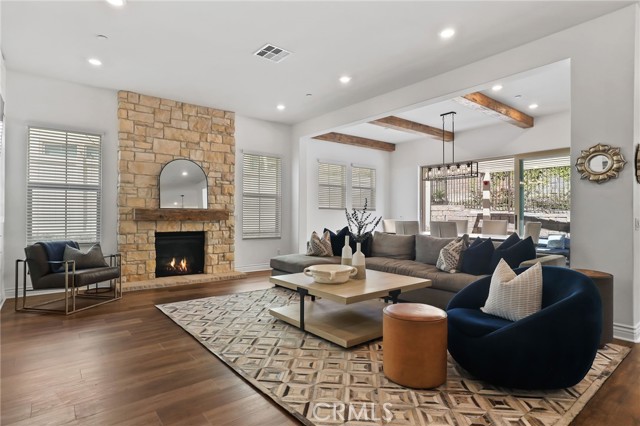
Willow Tree Ln
15
Irvine
$2,188,000
2,108
4
3
This charming single-family home in Irvine's desirable University Park neighborhood offers four bedrooms, three bathrooms, and 2128 square feet of living space on a 3,500-square-foot lot—no direct neighbors, but with large green lots at front and back. The fantastic home boasts a natural, cozy ambiance with ample natural light flooding through numerous brand-new windows and sliding doors. One bedroom downstairs with a full bathroom. Three bedrooms upstairs, including a spacious sitting area inside the master bedroom. It has been fully remodeled and renovated. New roofs, new AC, including AC ducting, appliances, water heater, paint, floors, bathrooms, landscaping... The home is part of the Irvine Unified School District, known for its highly rated schools, including University High School. The property is centrally located with access to Village Park’s resort-style amenities, including pools, spas, tennis courts, volleyball courts, pickleball courts, a clubhouse, and 44 acres of scenic greenbelts and walking paths. It’s within walking distance to University Park Elementary, Rancho San Joaquin Middle School, and shopping centers, with easy access to major freeways and the University of California, Irvine (UCI). The home is also noted for its low-maintenance backyard and private setting, making it ideal for families or professionals seeking the best of Irvine living.
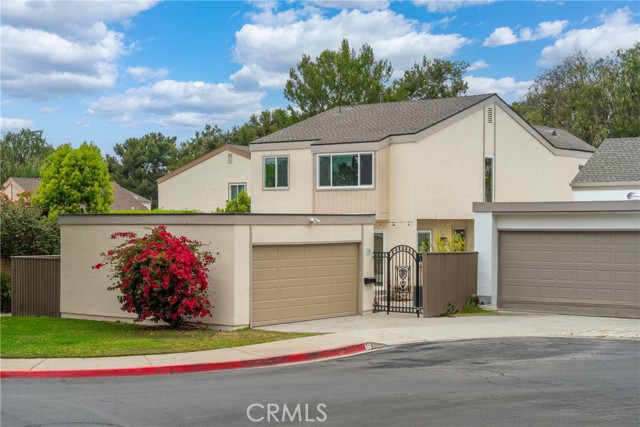
Hastings
2617
Belmont
$2,188,000
1,690
3
2
Views for miles. Welcome to this charming 3-bedroom, 2-bathroom home in the desirable city of Belmont. This spacious 1,690 sq ft property offers a well-designed kitchen that flows seamlessly into the family room, creating a perfect space for family gatherings and entertaining. Enjoy cooking in the modern kitchen equipped with essential appliances and ample storage.The home features elegant flooring throughout and a cozy fireplace in the living area, providing warmth and ambiance during cooler nights. The open dining area, conveniently located within the family room, is perfect for enjoying meals together. Large two car garage. Close to trails and the I-280. Amazing public schools. Additional amenities include central air conditioning and central forced air gas heating, ensuring comfort year-round. Situated in the Belmont-Redwood Shores Elementary School District. With a spacious 2-car garage and a minimum lot size of 4,767 sq ft, this property offers ample space for parking and outdoor activities. Don't miss the opportunity to make this beautiful Belmont home your own!
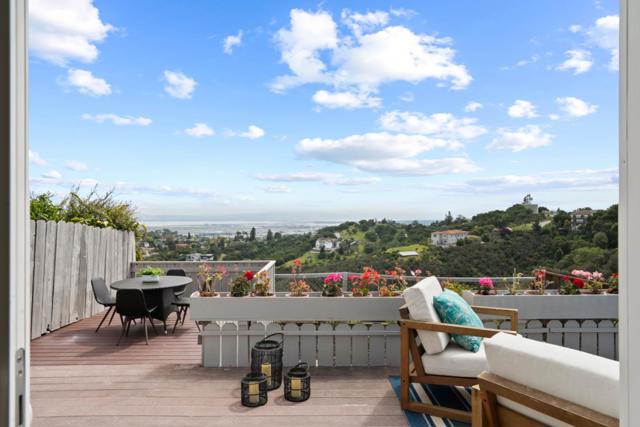
Mount Vernon
17
Irvine
$2,188,000
2,392
4
3
Welcome to Your Dream Home in Northwood Pointe, “GEORGE TOWN” Irvine! this beautifully maintained single-family home offers the perfect blend of luxury, comfort, and convenience. Boasting 4 bedrooms, 2.5 bathrooms, this 2,392 sq ft residence sits on a generous 3,516 sq ft lot—ideal for everyday living and entertaining. Step inside to discover upgraded hardwood floors, fresh interior paint, recessed lighting, and custom-built details that reflect quality craftsmanship at every turn. The open-concept main floor features a spacious family room with a cozy fireplace, The primary bedroom is a private retreat with a luxurious en-suite bathroom with tub, separate shower, and a generous walk-in closet. The serene backyard includes a charming wooden patio, lush landscaping, built-in gas BBQ grill creating a private retreat perfect for relaxing or hosting guests. Northwood Pointe also boasts community amenities such as 4 tennis courts at Citrus Glen Tennis Center, an Olympic pool and Meadowood Park Swim Facility, basketball, sand volleyball, and easy access to Northwood Plaza, Orchard Hills, and Northpark shopping centers. Don't miss your opportunity to make this dream home yours!
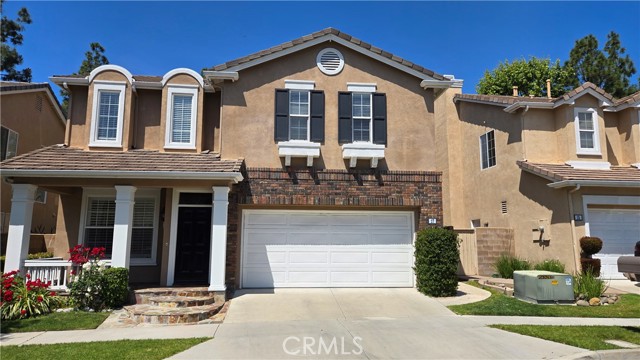
Benchmark
751
Irvine
$2,188,000
2,773
4
4
This 3 story 4 bedroom 4 bath home sits on the best lot in Cadence park. This end unit has unblocked view from each side, located directly across from Award wining Cadence Park School is right across the street, perfect for a family with kids. Enjoy the most admired floor plan with a main floor bedroom which is perfect for a guest room. The open concept living room complete with gourmet kitchen, a 4 panels sliding door to professional designed and landscaped good size yard. Spectacular master suite equipped with large walk-in shower, romantic soaking tub, and a large walk-in closet. All bedrooms are oversized and provide plenty space for kids' activity.
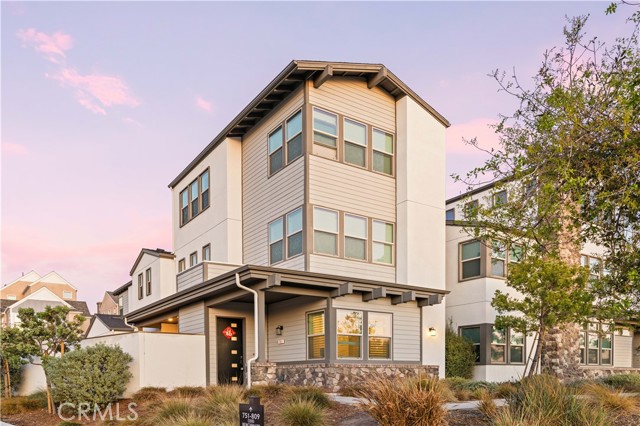
Interval
112
Irvine
$2,188,000
2,823
4
4
Gorgeous, detached three-story home in the Great Park, city of Irvine. Open floor plan, features 4 bedrooms, 3 bathrooms with a bedroom and bathroom on the first floor. Kitchen features elegant granite counter tops, self-closing drawers and cabinets and stainless steel appliances. Second floor master bedroom with walk-in closets, double vanity sink and other 2 guest bedrooms. The third floor is a spacious bonus room with a covered deck, ideal for entertaining guests. The solar system is installed and paid off. Quiet neighborhood with a community park nearby, including a swimming pool, spa, playground, clubhouse, and sports courts.
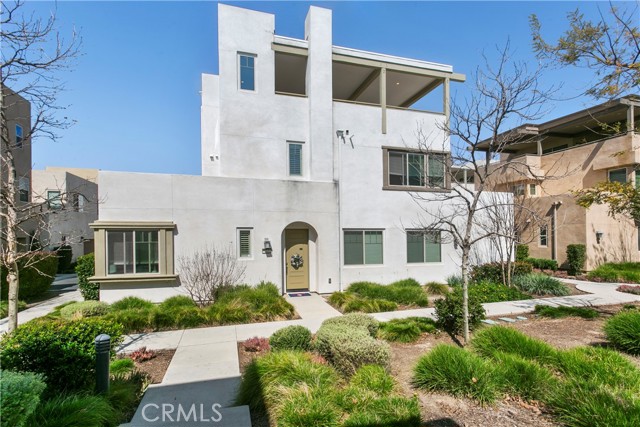
Skycrest
14
Mission Viejo
$2,188,000
3,451
5
4
Welcome to 14 Skycrest, an Exceptional Residence nestled in the Heart of Mission Viejo. Perfectly situated on a cul-de-sac lot in a Prestigious Gated Community of Quail Run. This property promises Spectacular Sunset Views. This expansive 3,451-square-foot home offers a striking blend of original charm and an open floor plan. As you enter, you are greeted by high ceilings, an abundance of natural light, accentuated by elegant chandeliers with Natural Wood, Luxury Vinyl and Tile Flooring. The spacious formal living room and dining room are perfect for entertaining. The kitchen with a Social Island, Walk-in Pantry, Corian countertops, 5 burner cooktop, a double oven is a Culinary Enthusiast’s Dream. The generous eat-in kitchen and breakfast nook provide ample space for casual dining. This home boasts 5 bedrooms (1 bedroom used as a Bonus Room) and 4 bathrooms. The luxurious Primary Suite with a dual fireplace PLUS views, Views and VIEWS is a sanctuary, featuring separate vanities, a separate shower, and a soaking tub for ultimate relaxation. A spacious walk-in closet offers ample storage. Each bedroom is complemented by plush carpet floors, creating a warm and inviting atmosphere. For added comfort and convenience, the property has been Repiped with PEX, includes a laundry room, an attached 3 car garage with on-site parking. The outdoor spa and built-in BBQ are a serene escape, perfect for after a long day. This is more than a Home—It’s a Lifestyle! Quail Run and Lake Mission Viejo HOA’s offer Volleyball, Basketball, and Pickleball courts, a Playground, BBQ areas and nearby dog park. Known for it’s Award-Winning Schools and close to Freeway, Toll Roads and enjoy the short drive to the Beach!
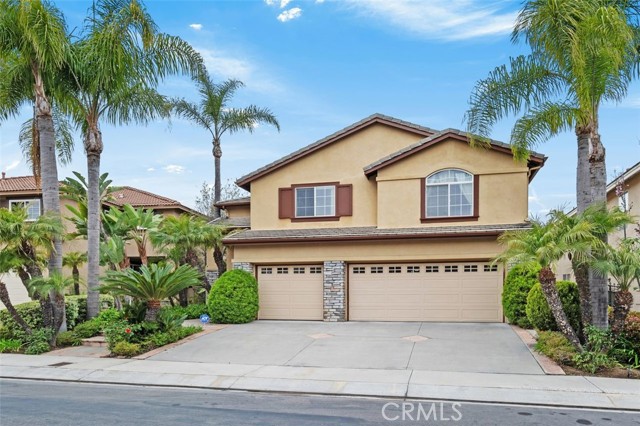
El Pintado Rd #215
375
Danville
$2,187,700
1,620
2
2
The Nova is a premier age-restricted community perfectly situated for those seeking the ultimate blend of luxury and carefree living. Boasting a sleek and modern design, The Nova offers residents the luxury of walking to shops and dining hot spots in downtown Danville, as well as nearby parks and trails. Residents can indulge in a range of upscale amenities, including a sophisticated bar/lounge area, a cozy library for quiet relaxation, and an elevated indoor-outdoor amenity bridge. Created by local developer Diamond Construction, with award-winning architect Form4. Interiors designed with LMK Interior Design feature spaces that feel both warm and elevated. For active adults who want a vibrant and engaging community without compromising on the classic, enduring elegance of luxurious living, The Nova awaits. 1, 2 & 3 Bedroom homes available from 898 to 1,917 sqft. Seller reserves the right to make changes. Sqft. footage areas and Construction Completion are approximate. Pictures are representative only, not actual units.
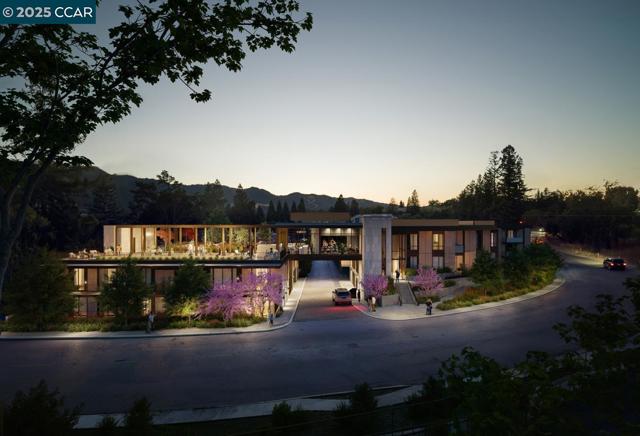
Santa Barbara
17232
Fountain Valley
$2,186,886
3,050
8
5
TWO HOUSES ON THE LOT in the heart of Fountain Valley!!!!!! Where luxury, style, and functionality come together in perfect harmony. This rare offering features two fully equipped residences on one lot, ideal for multi-generational living or investment potential. The front home impresses with five spacious bedrooms and three bathrooms, enhanced by a modern open floor plan, elegant new flooring, fresh designer paint, and two fully remodeled bathrooms. A new roof and leased solar system, both installed in 2025, offer peace of mind and energy efficiency, while the new dishwasher adds everyday convenience. Throughout the home, luxury plantation shutters add a refined touch, and the attached two-car garage boasts pristine epoxy flooring for a clean, polished look. The rear home, constructed in 2022, has its own separate house number, electric and water meters, and leased solar system—offering complete independence and privacy. This beautifully crafted 1,200-square-foot residence features three bedrooms, two bathrooms, soaring 10-foot ceilings, a dramatic double-door entry, expansive windows for natural light, and the same high-end finishes and plantation shutters that echo the elegance of the main home. With every detail carefully curated and a prime location close to supermarkets, freeways, and shopping centers, this property is a rare blend of luxury living and smart investment in one of Fountain Valley’s most desirable neighborhoods.
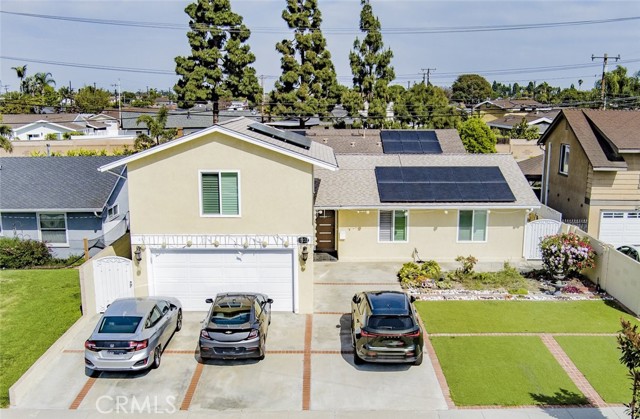
Jamaica
835
San Diego
$2,185,000
1,478
3
3
Stunning Mission Beach Coastal Home – Rooftop Jacuzzi & Panoramic Views! Live the ultimate beachside lifestyle in this one-of-a-kind, custom-built contemporary home located in the heart of Mission Beach. This stunning custom-built 3-story home (built in 2017) in the heart of Mission Beach delivers the ultimate in modern coastal living with luxury finishes and breathtaking views of Mission Bay and peaks of the Pacific Ocean. Designed for both comfort and style, the home features a private elevator accessing all levels, an expansive open-concept living area, and a sleek chef’s kitchen outfitted with stainless steel appliances and premium finishes. Large sliding glass doors in the living room open onto a spacious deck with direct views of Mission Bay, perfect for seamless indoor-outdoor entertaining. The private rooftop deck offers 360-degree panoramic views of the ocean, bay, and coastline, and includes a rooftop Jacuzzi ideal for relaxing or hosting under the stars. Additional highlights include a 2-car side-by-side garage with direct entry and an EV charger. The home is also equipped with solar panels, providing energy efficiency and helping to reduce utility costs year-round. Whether you're searching for a full-time residence or a beachside retreat, this one-of-a-kind contemporary home places you steps from the sand, surf, and vibrant lifestyle of Mission Beach.
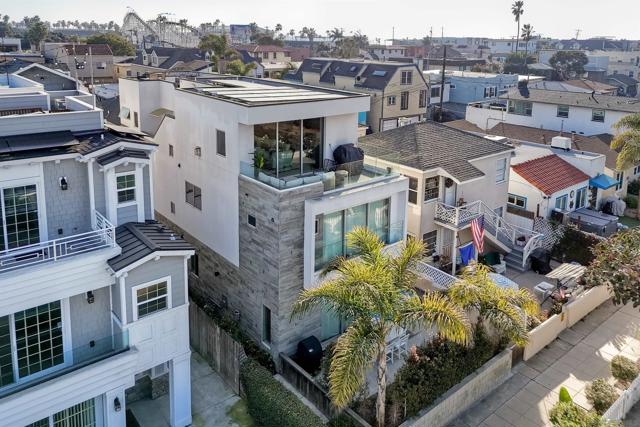
Crestview
345
Palm Springs
$2,185,000
2,188
3
3
Welcome to The Mesa! This one-of-a-kind architectural gem was designed and built in 1967 by noted architect Jerry Jakway as his personal residence. He personally selected this prime elevated building site for the dramatic up-close mountain views nestled between the San Jacinto Mountains to the West and Santa Rosa Mountains to the South. Among the interior architectural features are multi-level living spaces, a central wall built of Mexican block that separates living and sleeping spaces, angled rooms taking advantage of views to the West and South, to a center curved wall separating living and sleeping spaces, a fireplace with a low, long hearth, built-in seating banquettes, clerestory windows, and sliding glass doors for indoor-outdoor living. This unique property is an original masterwork of mid-century architecture located in one of Palm Springs most sought after locations. Home is on fee land that you own, and there are no HOA fees. Buyer to verify square footage, lot size, and building permits.
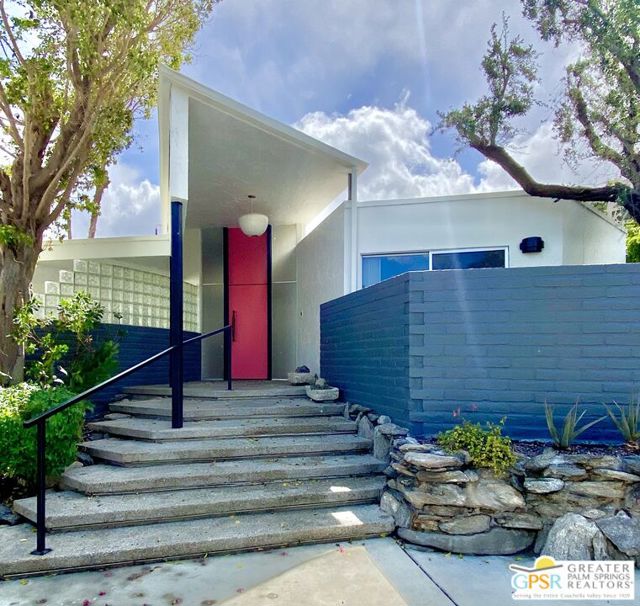
Mountain
605
Glendale
$2,185,000
2,644
3
3
In the heart of the pending Bellehurst Historic District of Glendale's Rossmoyne, atop a rolling grassy knoll, surrounded by lush landscaping sits this romantic yet distinguished two-story Spanish Revival home. Anchored by a turret entry and featuring classic design elements such as a red tile roof, a wood balcony and stained glass windows this 99 year old house retains much of its original glory. The grand Foyer-in-the-round has colorful original hex tiles and opens through an arch into the dramatic Living Room that features a south facing arched picture window, wood ceiling with exposed stenciled beams, a gas fireplace, period lighting, original hardwood floors and built-in bookshelves. The bright Dining Room has a built-in dry bar, an iron chandelier and lots of windows including the double French doors out to the pergola covered Patio. The Kitchen has been tastefully updated with granite counters atop dark wood cabinets that house stainless appliances. The adjoining Breakfast Nook gets beautiful morning light and opens onto a charming walled Patio. The home's Powder Room and Laundry are also part of the Kitchen. The second floor has three bedrooms including the huge private Primary Suite that has a spacious walk-in closet and lovely updated hex shaped full Bathroom in the turret. Across the hall is the second Bedroom that also has a large walk-in closet and views of the lush backyard. The third Bedroom, which also makes a great Den/Office (photographed here in each iteration), features built-in bookshelves and access to the wood balcony with treetop views toward downtown Glendale. The two Bedrooms are separated by a period-inspired updated Jack & Jill full Bathroom. Out back, the Yard has been thoughtfully terraced to create a large flat area off the back of the house which features a turf play area as well as a lushly landscaped Patio anchored by a tranquil tiered water feature. The upper Terrace affords a quiet place to relax and soak up some sun surrounded by more rejuvenating plantings. Packaged together the many features of this special home combine to create a magical experience 100 years in the making. Near to local shopping including TJ's, Ralph's, Starbucks, Equinox as well as the 2, 5 and 134 fwys.
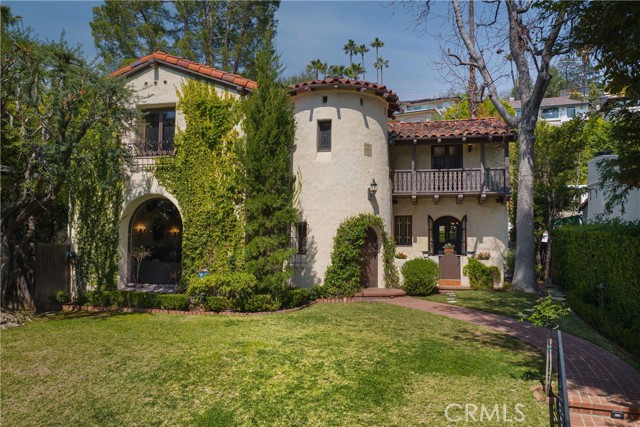
Corte Altura
3437
Carlsbad
$2,180,000
3,511
4
5
Price range is 2.180 to 2.200. Discover this exquisite home in the prestigious La Costa Oaks community, perfectly situated on a peaceful cul-de-sac with breathtaking views of the mountains to the south and east, This Copperwood Plan 2 built by ColRich offers an exceptional floor plan designed for both comfort and entertaining. The first floor boasts a bright and open layout, featuring a stunning chef’s kitchen with to of the line appliances, a large island, and newly upgraded countertops and cabinets. The spacious great room is adorned with dark hardwood floors and a double-sided fireplace, seamlessly connecting to the dining and living areas. The downstairs includes a private guest suite with a full bath and a versatile office space that can be converted into a fifth bedroom. Upstairs, the luxurious master suite is a true retreat, offering stunning mountain views, a spa-like bathroom with a jetted tub, and his & hers walk-in closets. The second floor also features two additional en-suite bedrooms with walk-in closets, a large bonus/media room w/Peek ocean view, and a laundry room with a sink. Step outside to your private backyard oasis, where you'll find a covered loggia, a BBQ island and bar, a tranquil waterfall and pond, and a cozy fire pit—perfect for enjoying the indoor-outdoor lifestyle. This home is within walking distance of the community pool and is part of the highly regarded School District.This property is within the San Dieguito school district which offers a choice of 5 high schools. Buyer should confirm enrollment availability.

Buena Vista
17841
Yorba Linda
$2,180,000
4,061
6
5
Welcome to this beautifully remodeled home in the highly sought-after City of Yorba Linda at 17841 & 17843 Buena Vista Ave. With a NEXT Gen floor plan-Perfect for a large family or an investment opportunity. This property features both a gorgeous main house with 2861 Sqft and a brand-new ADU with 1000 Sqft., and an additional 200 Sqft Den, totaling 4,061 Sqft. The MAIN HOUSE boasts 2 MAIN bedrooms and 2 bathrooms on the first level and 2 bedrooms, 1 bathroom on the second floor. The interior has been remodeled with contemporary finishes and an open-concept layout that enhances natural light, high ceilings and flow. The stylish kitchen complete with high-end appliances and custom cabinetry seamlessly connects to the inviting living and dining areas, tons of counter space and small bar—perfect for entertaining. A 2-car attached garage located at the street level, and plenty of parking throughout. The brand-new ADU (Accessory Dwelling Unit) comes with 2 bedrooms, 2 bathrooms, and a den, offering an ideal space for extended family, guests, or rental income. Designed with modern finishes and a private entrance, this additional living space offers endless possibilities. Separate water and electricity meter. Situated in a prime location, this property is near the Yorba Linda Country club, golf, shopping, dining, freeways, sidewalks, and parks and within top-rated schools. Whether you're looking for a dream home or an investment property, this is a rare opportunity to own a move-in-ready residence in one of Orange County’s most desirable communities. Don’t miss out on this exceptional home—schedule your private tour today!
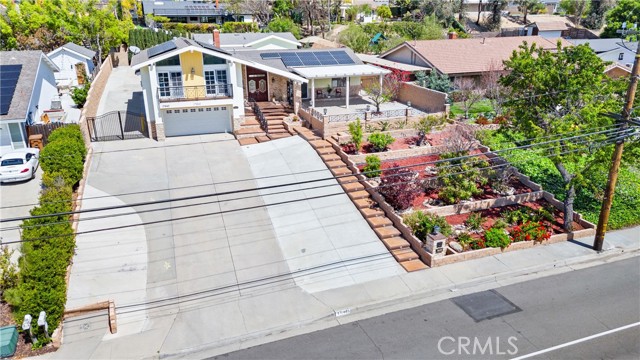
Columbus
16
Irvine
$2,180,000
2,828
4
3
Welcome to 16 Columbus, an exquisite home ideally located just steps from two parks—Blue Gum and Pepperwood Park. As you enter, you’re greeted by a spacious living room with soaring ceilings and bright recessed lighting, offering a perfect space for gatherings. The custom polished travertine flooring flows seamlessly across the entire main floor, guiding you from the entrance to the cozy family room and upgraded kitchen.At the heart of the home, the chef’s kitchen is a true highlight, featuring high-quality cabinetry, stainless steel appliances, granite countertops, and a large island. The adjoining breakfast nook, separated by a granite-covered wall bench with built-in shelving, offers a seamless connection to the family room.The family room featuring a newly remodeled fireplace and custom bar. The bar includes built-in wine racks, pendant lighting, and granite countertops. Completing the main level, you’ll find a powder room, indoor laundry room, and access to the garage. The ample closet storage throughout the home provides plenty of space to stay organized. Upstairs, the oversized primary suite is a true retreat, boasting a private sitting area with a marble fireplace, ultra-high ceilings with recessed lighting, and hardwood floors. The suite’s luxurious bathroom features a double vanity, a new soaking tub, and a beautifully designed shower with onyx walls and a frameless glass door. The walk-in closet includes custom organizers and mirrored sliding doors for a polished look. Three additional spacious bedrooms on the second floor offer plenty of natural light and comfort. Additional upgrades include built-in shutters. Step outside to the tranquil backyard, a true haven with fruit trees that provide a touch of nature and a sense of privacy. It’s the perfect space for relaxing or hosting outdoor gatherings, whether you’re enjoying the fruits of the trees or simply soaking in the peaceful atmosphere. With top-rated Irvine schools just a short distance away, this home offers everything you need—no Mello Roos and no HOA fees. A perfect place to call home!
