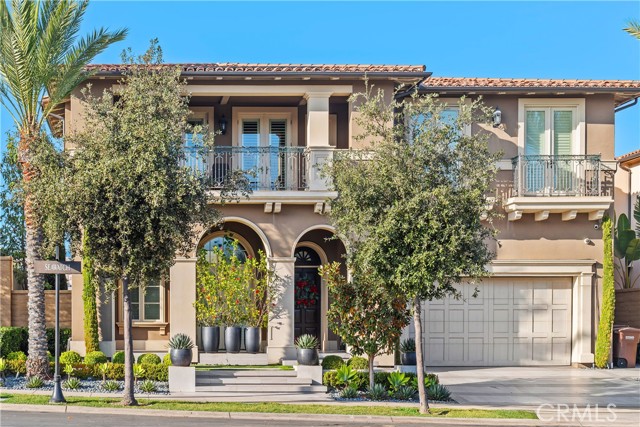Search For Homes
Form submitted successfully!
You are missing required fields.
Dynamic Error Description
There was an error processing this form.
Pike
53595
La Quinta
$11,950,000
6,476
5
6
Indulge in unparalleled luxury with this stunning custom single-level home at the prestigious Madison Club. Boasting five spacious bedrooms and five and a half bathrooms across an expansive 6,476 square feet, this residence offers the perfect blend of comfort and elegance. The open-concept design features a gourmet kitchen and a stylish bar, all while showcasing breathtaking views of the Santa Rosa Mountains. This beautifully crafted home is ideal for those who cherish refined living, situated conveniently next to the 11th tee of the renowned Tom Fazio-designed golf course. Don't miss your chance to claim this exceptional property!
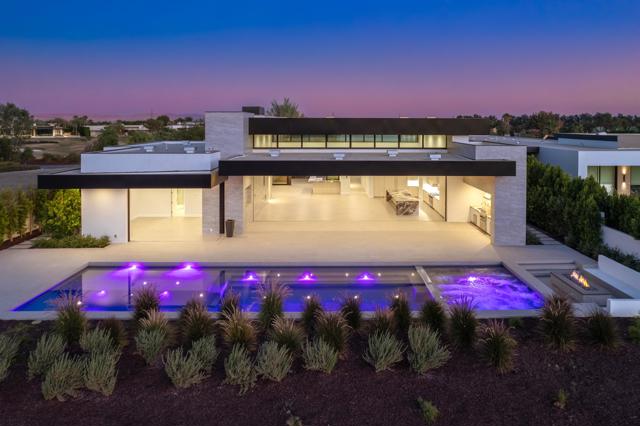
Goldenrod
212
Corona del Mar
$11,950,000
4,592
3
8
A curated residence in Corona del Mar's Flower Streets blends architectural sophistication with coastal grandeur. Adjacent to the Pacific Ocean, this property offers panoramic views and neighborhood charm steps from the Goldenrod Footbridge. Boasting three bedrooms, seven-and-one-half baths, and spacious, light-filled living areas, this home is perfect for those who value comfort and style. The gourmet kitchen features top-of-the-line appliances, custom cabinetry, and an open layout, making it ideal for entertaining. The primary suite showcases refined luxury with a spa-inspired en suite and private balcony capturing ocean breezes. Terraces and patios create seamless indoor-outdoor transitions, crowned by a rooftop deck presenting an unmatched perspective. In addition, the residence offers a subterranean basement with ten-foot ceilings equipped with an en suite bunk area, a family room, and a bar, with elevator access to all levels. For the connoisseur who values the synthesis of location, design, and lifestyle, 212 Goldenrod Avenue awaits.
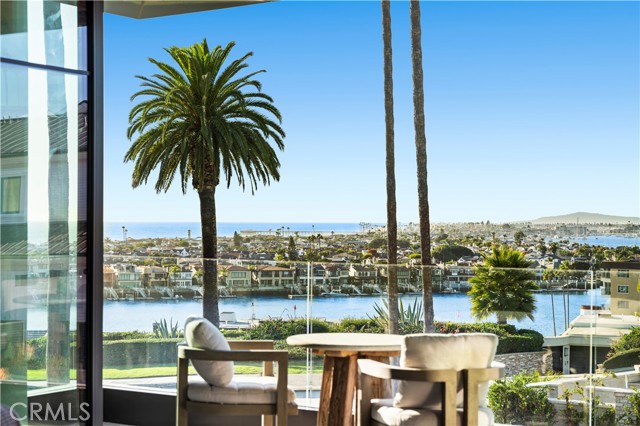
Stradella
1632
Los Angeles
$11,950,000
6,886
6
7
Exclusive Bel-Air Retreat: Modern Organic Elegance with Stunning Views Discover the epitome of modern organic living in this exceptional 6-bedroom, 7-bathroom estate, located in the prestigious enclave of Bel-Air. Spanning an impressive 7,000 square feet across three thoughtfully designed levels, this rare offering combines luxurious comfort with natural beauty.Nestled in a serene, pristine setting, the home boasts sweeping views of the tranquil reservoir, Dtla skyline and the glittering ocean. Every detail has been meticulously curated to reflect warmth and sophistication, blending contemporary aesthetics with organic textures and finishes. Bright, open-concept interiors bathed in natural light, offering a seamless indoor-outdoor flow.Gourmet Kitchen: Perfect for entertaining. featuring state-of-the-art appliances and stylish finishes. Luxurious Bedrooms & Spa-Like Bathrooms: detached structure: Ideal for a guest house, studio, or private office. Ample Outdoor Living: Professionally landscaped grounds with multiple entertaining areas, Marvel at the pristine reservoir and breathtaking sunsets/ocean views, This rare property is more than a home; it's a lifestyle statement.
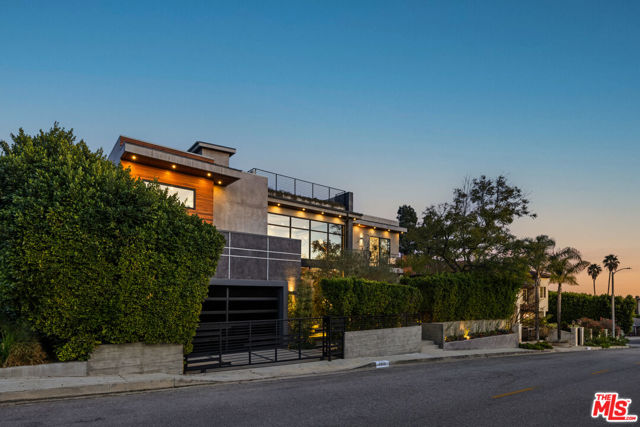
10580 Wilshire Unit PH 26
Los Angeles, CA 90024
AREA SQFT
4,489
BEDROOMS
3
BATHROOMS
6
Wilshire Unit PH 26
10580
Los Angeles
$11,900,000
4,489
3
6
A Concierge controlled elevator whisks you up high above the bustling Boulevard to your peaceful two-story sanctuary in the sky. Comprised of the top two floors of the building, it's a true Penthouse. Greeted by its sweeping staircase, this truly feels like a home that's perched high in the clouds. There is an additional internal elevator between the first and second floor of this penthouse which makes bringing all those designer packages up to the bedrooms an effortless process. Extensively remodeled by the current owner and offered fully furnished by nationally acclaimed designer Madeline Stuart, this is the epitome of luxurious living! Beautiful custom wood panels, lustered wood cabinetry, luxurious wide plank wood floors and coffered wood ceilings bring a sense of warmth and richness to the entire Presidential Penthouse. All this while there are staggering uninterrupted views out of each and every window. There is one bedroom suite on the first floor and two bedroom suites on the second floor. There is also an additional room on the second floor that has an en-suite bathroom with shower that works perfectly as a gym/massage room or office. The den/bar area with its temperature controlled wine wall and wet bar flows into the Living Room with its beautiful ceilings and fireplace. Dining Room opens to private rooftop terrace with built in barbecue and astonishing views of the building elements that are lit at night and all of this with a backdrop of city lights. The kitchen is sleek and beautiful. Storage everywhere and lots of counter space with a fun breakfast area and a built in work area for the day help. Large laundry room outfitted completely with a separate entrance for the daily help. Then, you ascend the sweeping, sleek, steel balustrade staircase that is a work of art in itself. Two story art walls line the stairway up to the second floor. When you walk into the second floor Master Suite, the best way to describe it is like biting into a cream puff. Upon entering through the double doors to the Master Suite you feel immediately enveloped by a warm and soothing elegance with those mesmerizing views from the floor to ceiling glass walls and windows. Her bath and separate walk in closet is elegantly appointed with a dressing area and beautiful sheets of pale white stone. His bath and custom fitted closet are equally as appointed in similar stone with a large steam shower. One bedroom suite is customized as an office, befitting a CEO, with it's own jaw-dropping view, bathroom, and large walk in closet. The fourth bedroom suite can be used as an in-house gym or fourth en-suite bedroom. This is a trophy property and by far The best Penthouse in town. This prestigious property offers a wealth of amenities, including full concierge services, 24/7 valet parking, an on-site building manager, a banquet room with a fully equipped catering kitchen, a conference room, a fitness center, a pool, and secure parking for up to 3 cars. Welcome to "The Wilshire".
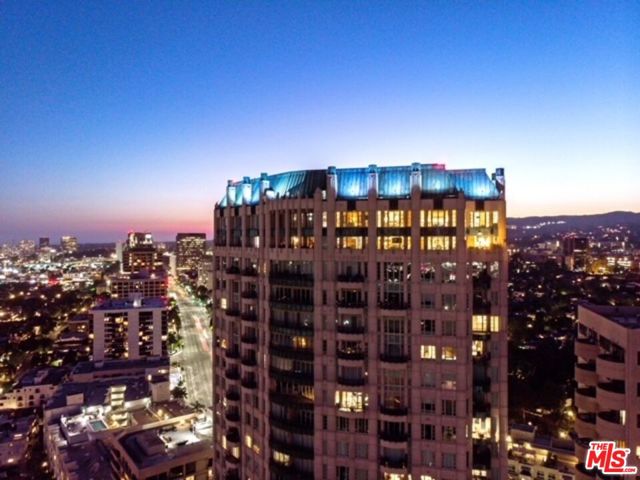
Spring Valley
6006
Hidden Hills
$11,900,000
9,853
9
11
Nestled within the prestigious, guard-gated equestrian enclave of Hidden Hills, this stunning contemporary ranch estate, built in 2021, offers an unparalleled blend of modern sophistication and timeless elegance. Situated on a flat 2.1-acre lot, this residence offers luxury, privacy and a true retreat from the lights and buzz of Los Angeles. Beyond its striking black steel and glass entryway, the home welcomes you with soaring ceilings, cascading glass chandeliers, and luminous milky white tile floors, setting the tone for a refined yet inviting atmosphere. Designed for both grand-scale entertaining and everyday living, the open floor plan features a 7-bedroom, 9 bath, 7,903 sq. ft. main residence, a 1,200 sq. ft. 2-bdrm/2bath guest house w/full kitchen & a 750 sq. ft. private stand alone gym loaded with full state-of-the-art equipment, creating a multi-structure estate of unrivaled versatility. The heart of the home is the gourmet chef's kitchen, outfitted with dual islands, sleek custom cabinetry, and Miele appliances, including double ovens, dual ranges, twin refrigerators, built-in coffee machine, and dbl dishwashers. A fully automated sliding glass wall extends the living space to the outdoor patio, resort-style pool and spa, and lush grassy grounds, offering the ultimate indoor-outdoor California lifestyle. The first-floor primary suite is a private sanctuary, featuring two walk-in closets, custom cabinetry, and a spa-inspired bath with heated floors and double shower! Each bedroom features an en-suite. Upstairs, a spacious family lounge/game room and two bedrooms open to a scenic balcony overlooking the estate's manicured grounds. Equestrians will appreciate the three-stall barn with a tack room and turnouts, while state-of-the-art Control4 home automation ensures modern convenience. Spacious home theater for entertaining on main level for cozy movie nights! Set within one of the most sought-after celebrity enclaves, this exceptional estate offers an unmatched opportunity to own in a prestigious, guard-gated community known for its exclusivity, privacy, and A-list neighbors. Hidden Hills Community clubhouse features Pool, Basketball, Pickleball and Movie Theater for residents and guests! Don't miss this rare offering!
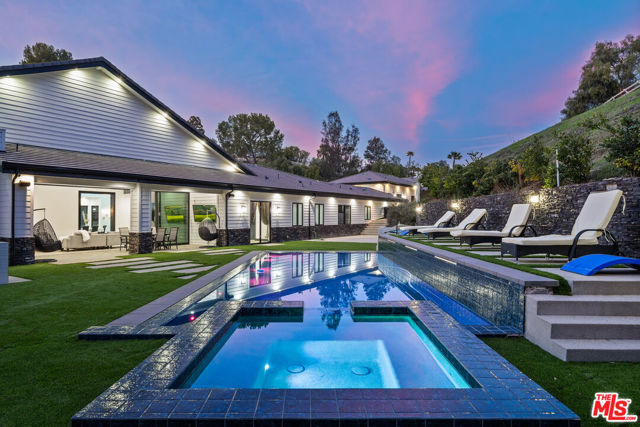
Century Unit 35A
1
Los Angeles
$11,900,000
4,450
4
6
In one of the most prestigious full-service buildings on the West Coast, The Century, this 4 bedroom, 5.5 bath unit exudes luxury and glamour. Located in the best part of the building on one of its highest floors, featuring approximately 4,500 square feet of floor to ceiling glass windows and every room with stellar panoramic views. One of a kind designer finishes and interior upgrades recently completed. The Century, designed by Robert A. M. Stern sits on 4 acres and offers gardens, pathways, outdoor dining rooms, wine cellar, screening room, fitness center, pool with spa and cabanas, valet service, 24-hour guard gate, and concierge services on site.
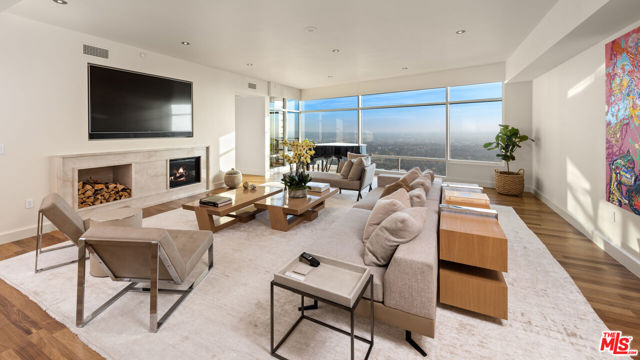
Valley
1682
Santa Barbara
$11,900,000
6,781
7
7
In the heart of Montecito's Golden Quadrangle, Las Jacarandas, a 1932 Reginald Johnson estate, stands as a testament to timeless elegance, architectural mastery, and the transformative nature of extraordinary landscaping. This 2.86-acre property offers a rare opportunity to own a piece of history combined with the luxury of modern living and eternally lush grounds, aided by a private well. The outdoor amenities include a pool, N/S tennis court, guest cottage, al fresco kitchen, fire pit, specimen trees, and an anthology of garden districts in the spirit of Lotusland. The 6-bedroom residence retains many original details, yet the thoughtful floor plan celebrates today's modern indoor/outdoor lifestyle. Blending old and new, organic whimsy with focused design, this is what you've waited for!
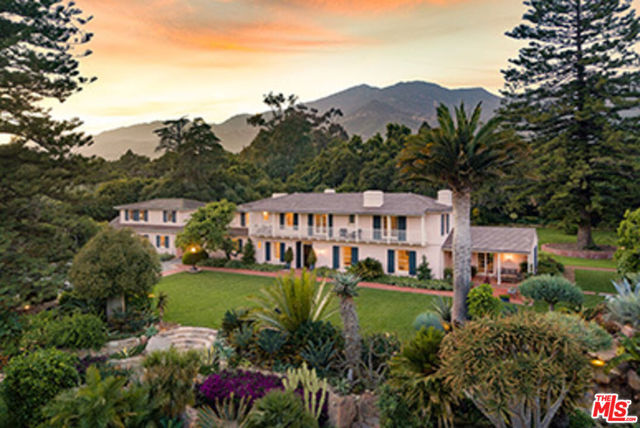
Beach Road
35411
Dana Point
$11,900,000
3,503
5
5
Standing directly on the sand along Capistrano Beach's exclusive guard-gated Beach Road community in Dana Point, this extraordinary custom home pairs stunning modern architecture with panoramic ocean, beach, Catalina Island, sunset, whitewater and coastline views. Natural wood, patinated copper, glass, metal and concrete combine to distinguish exterior architecture that is destined to stand the test of time. Designed by Mark Singer and built by Crawford Custom Homes with an interior by Terry Hunziker, the spacious, open and light two-story residence is truly a seaside oasis that showcases a soaring double-height entry, open- concept living spaces, and a bespoke selection of top-tier finishes and fixtures throughout approximately 3,503 square feet. Five bedrooms and five baths include four luxurious ensuites and a main-level bedroom that is perfect for guests. Opening via a wall of Arcadia glass doors to a covered beachfront patio with spa and built-in BBQ, the living room, dining room and kitchen form one seamless space that generously accommodates impressive entertaining and easy daily living. A custom entertainment wall with linear fireplace and surround sound anchors the living room, and the kitchen displays a large island with seating, sleek European-style frameless cabinetry, open shelving, leathered quartzite countertops, and a custom backsplash with built-in storage and a unique in-wall spice organizer. Chefs of every skill level will benefit from top-of-the-line appliances that include a built-in cabinet-matched Miele refrigerator, built-in ice-maker, and a drawer microwave and versatile multi-burner cooktop from Gaggenau. Ascend a dramatic floating staircase to the second level of this peerless beachfront home, where floor-to-ceiling windows welcome natural light, and a lavish primary suite overlooks the sand, breaking waves and Pacific Ocean while revealing a deck, freestanding tub, separate shower, floating vanities, and a walk-in closet with custom built- in cabinets. Concrete walls, wood-plank ceilings, chic lighting and custom built-ins are featured in select areas, and radiant-heat flooring, Crestron home automation, a two-car garage, three parking spaces and storage across the street, and a built-in back-up generator elevate preferred living. Residents of Beach Road enjoy a private beach extending nearly 1.5 miles that is close to Dana Point’s harbor and Lantern District, and biking, hiking and walking trails.
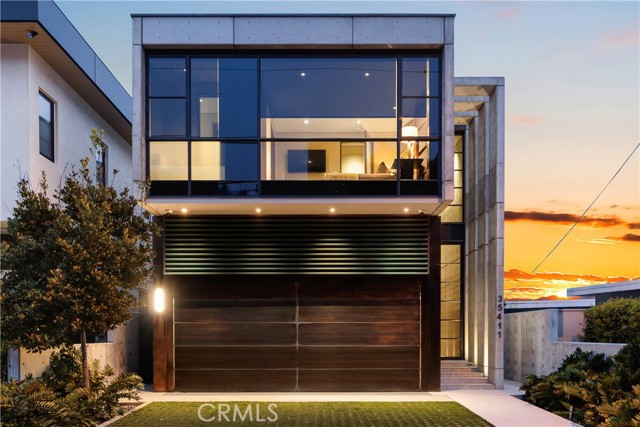
Hillside
7447
La Jolla
$11,900,000
8,175
5
6
New construction, with panoramic North Shore ocean and coastal views, soars above the land on one of the highest peaks in La Jolla. No expense was spared in this architectural showplace with dazzling design features and amenities. Undulating curves are found throughout enabling a seamless flow to the expansive exterior spaces and dramatic views. From the spiral staircase to the lavish primary suite, and from the glamorous gourmet kitchen to the breathtaking infinity pool, the home’s elevated design features exceptional indoor (8175 s/f) and outdoor deck (2,325 s/f) spaces and lux livability. Equipped with state-of-the-art technology, this coastal gem is fully automated with custom Crestron system throughout. A private elevator that gives access to the lower levels in which all five bedrooms are located. In the heart of a classic coastal neighborhood, this location is a nucleus for family and friends. Relaxed but refined, crisp but inviting, the casual elegance of this purposeful environment embraces an active beach life where sun, sand, ocean breezes, and memories are closely interwoven.
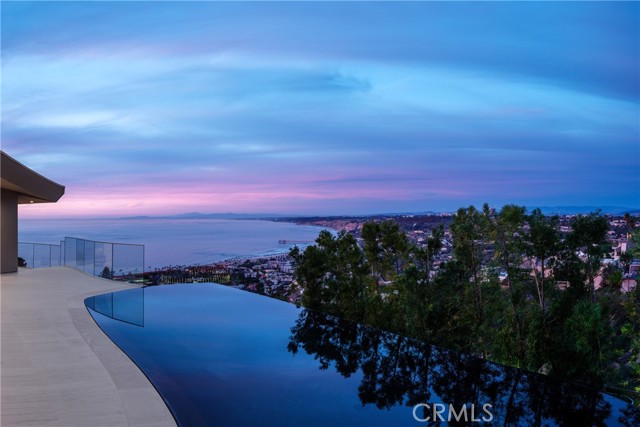
Kenilworth
1221
Hillsborough
$11,880,000
7,160
8
10
This BRAND NEW (Built in 2024) never-lived-in ECO-FRIENDLY SMART HOME blends modern sophistication with sustainable living, offering breathtaking PANORAMIC VIEWS of the San Francisco Bay. The striking exterior showcases smooth white stucco, warm wood paneling, and expansive glass elements, including a grand entrance and a three-car garage. Soaring tray ceilings, recessed & cove lighting, and floor-to-ceiling sliding glass doors create a bright and inviting atmosphere. The gourmet chef's kitchen boasts sleek cabinetry, luxurious stone countertops, a spacious island, and top-tier Miele® appliances, complemented by a fully equipped butlers pantry. Upstairs, four en-suite bedrooms include a lavish primary suite with a spa-inspired bath and private balcony. The lower level is designed for entertainment, featuring a wine cellar, wet bar, home theater, sauna, & steam shower. The backyard features a patio with an outdoor kitchen and an infinity pool with a pool-level spa. Smart home technology ensures effortless connectivity, while eco-conscious features like solar panels, a heat pump HVAC system, and an ERV air purification system enhance sustainability. A separate two-bedroom ADU adds versatility. This is the ultimate dream home! (Main House: 6,361 SF, ADU: 799 SF, .46 Acre Corner Lot)
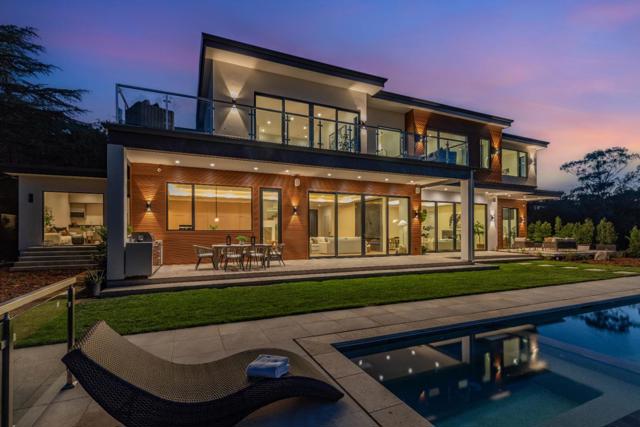
Forest View
2140
Hillsborough
$11,860,000
6,000
4
6
2016-built contemporary masterpiece on a premier street in lower North Hillsborough. Sustainable design by architect Dan Phipps, built by Toboni Builders with solar power, radiant-heated concrete or oak floors, wiring for EV, and radiant deck heated salt water pool on just over one-half acre. Native landscaping, Corten steel walls, and Ipe wood exterior. Accent walls, cabinetry, and doors all in gorgeous walnut and ceilings up to 20 feet. Formal dining room plus tremendous great room with modern kitchen designed for home chef, private chef, and caterers. Primary suite, secondary suite, and office on main level + 2 beds and bath upstairs along with customized study center. Lower level rec room, bath & temp-controlled custom wine cellar. Outdoor oasis includes pool house with bath (potential ADU), BBQ kitchen, fireplace terrace, level lawn, pool & spa + vegetable garden & fruit trees. Excellent Hillsborough public and private schools.
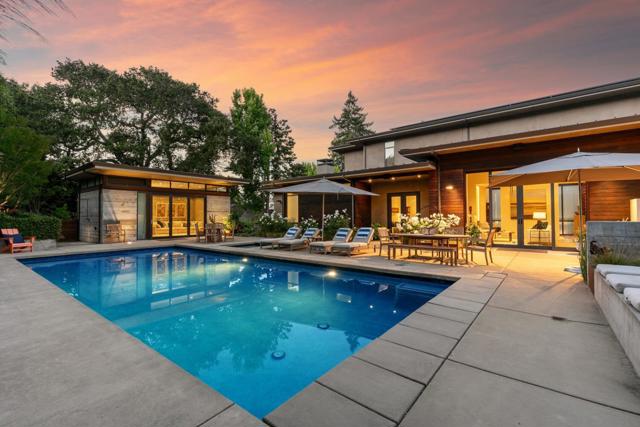
Zapata
5
Portola Valley
$11,800,000
4,132
7
7
Discover unparalleled luxury in this spectacular modern estate offering 5,560 livable sq feet and ideally positioned atop a 2.5-acre knoll in the heart of Portola Valley. Expertly re-envisioned by Handa Developers Group, this residence offers sweeping western hill views, privacy & expansive flat grounds for seamless indoor-outdoor living. A gated motor court leads to a dramatic glass entryway opening to elegant living & dining spaces that frame picturesque vistas - ideal for intimate gatherings or grand entertaining. The heart of the home is an expansive kitchen-family great room featuring a large center island, Wolf & Sub-Zero appliances, a sleek wet bar & doors that extend effortlessly to the outdoors. The main home offers 6 beds & 4.5 baths, including a luxurious primary suite with a spa-inspired bath. A main-level guest suite & dedicated office add flexibility. Outdoors, resort amenities include a sparkling pool, a covered outdoor dining/kitchen pavilion, fully equipped guest house with bedroom, bath, full kitchen & laundry, plus a pool house with gym & full bath. The expansive flat turf lawn & putting green complete the idyllic grounds. Benefitting from Portola Valley schools & close to Stanford, Sand Hill Rd & top tech campuses, this is an exceptional Silicon Valley estate.
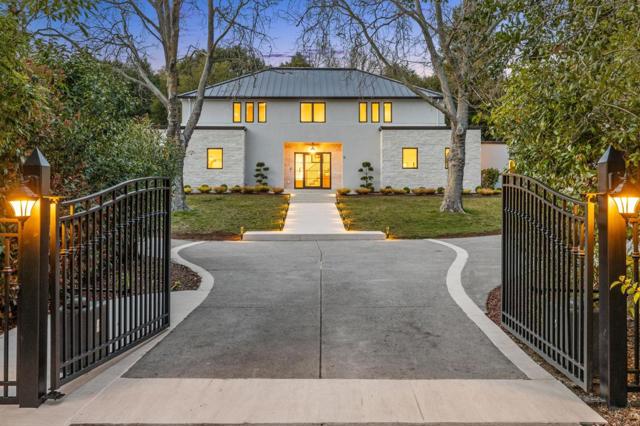
Twilight Bluff
52
Newport Coast
$11,800,000
4,020
3
4
Situated on an over-sized, secluded corner estate lot with a long front drive of over 100 feet, this warm and inviting Crystal Cove home has much to offer, including 3 bedrooms and 3.5 baths, a 3rd story loft/office tower, detached casita, flexible bonus room and rare 4-car garage. While well-maintained and move-in ready, the home is in generally original condition from 2003, making it a great candidate for a renovation and/or expansion project, should someone desire. Either from inside the home or out by the glass tiled infinity edge pool, this property enjoys spectacular ocean, Catalina and sunset views. Crystal Cove is a private, guard gated and patrolled community with much to offer its residents and guests, including the 2.5 acre Canyon Club for swimming, tennis, basketball, entertaining and meetings. In addition, there are 4 parks, several green belts and numerous hiking trails. Conveniently located just outside of the community gates, the Crystal Cove Promenade offers many casual and upscale options for dining and shopping, and is within easy walking distance from the property. Crystal Cove State Beach sits just across Pacific Coast Hwy.
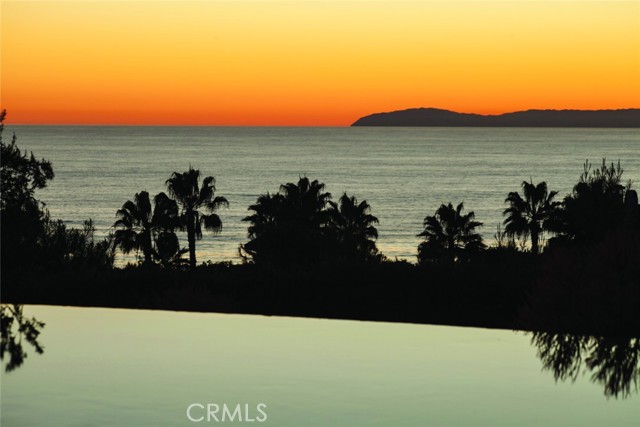
Malibu Cove Colony
27102
Malibu
$11,799,000
4,015
5
5
Welcome to a unique modern beach house nestled behind the prestigious gates of the Malibu Cove Colony Drive community. With an impressive 63 feet of ocean frontage, this breathtaking home greets you with an immediate "WOW" factor. Welcomed by stunning ocean views, the entrance reveals a soaring two-story ceiling and a dramatic architectural staircase. The main level boasts an expansive open floor plan designed for seamless flow, featuring voluminous rooms with high ceilings, a large balcony for outdoor living and panoramic ocean views from every angle. The gourmet kitchen is perfect for hosting gatherings, with dual islands that open directly to the dining area, making it a central hub for entertaining. Also on the first floor, a sophisticated office or library provides a quiet retreat for work or study. The second level features four beautifully appointed bedrooms. Two are full suites with private balconies and spectacular ocean views, while two additional bedrooms share a well-designed bathroom. The primary retreat is a sanctuary with dual closets, a spacious bathroom with a bathtub that overlooks the ocean, and a private balcony for serene relaxation. The bonus versatile third level, offers an extra 993sqft NOT included in the home square footage, is currently utilized as a living space and office, including the 5th bedroom and a full bath and offering the flexibility to serve a quiet screening room, or a fun zone for teenagers. An inviting large roof balcony is perfect for entertaining guests or enjoying quiet moments with a view of the ocean. Additional features include a two cars garage and your own private direct access to the beach, allowing for daily paddle boarding, surfing, or meditative strolls by the water. Ideally situated, this home is just minutes away from Malibu's finest attractions, including Geoffrey's, Zuma Beach, Point Dume, Pepperdine University, Malibu Cross Creek shops, Malibu Soho House, Nobu and exclusive dining experiences, making it the perfect year-round residence or a luxurious summer getaway.
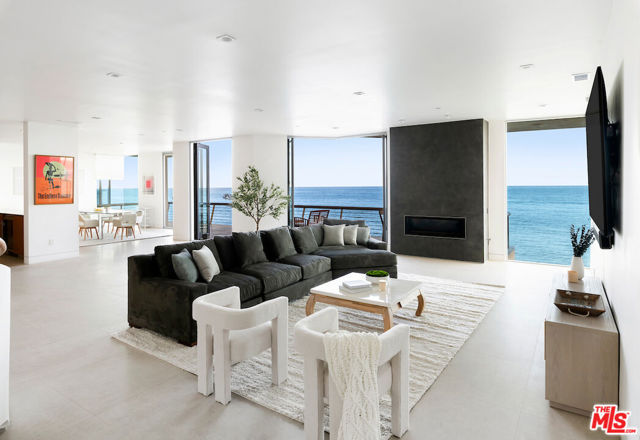
Pacific
502
Cayucos
$11,798,000
6,087
4
5
Introducing 502 Pacific Avenue, a luxurious oceanfront villa set above the shores of Cayucos on California's Central Coast. This 6,000+ sq ft residence is designed for the most discerning buyers, showcasing exceptional craftsmanship, technology, and comfort. The property sits on a 10,000+ sq ft oceanfront lot and welcomes you through a self-opening wrought iron gate into a travertine courtyard, surrounded by lush landscaping, roses, and water features. Inside, the foyer's 18-foot ceilings, mahogany corbels, and stained-glass skylight set an impressive tone. Marble floors, radiant heating, and Swarovski crystal chandeliers enhance the sophistication. The great room offers Pacific Ocean views through floor-to-ceiling windows, complemented by Venetian plaster walls and smart home features, including Roman shades and a whole-home sound system. The chef's kitchen is equipped with a 60" Wolf range, Sub-Zero refrigerators, Bosch and Fisher Paykel dishwashers, and a backlit onyx island. A pass-through window connects the kitchen to a dining area, which opens to outdoor seating with a fire pit and a private stairway to the beach. Two primary suites on separate levels with ocean views and private patios offer unmatched luxury. The main level suite features a spa-like bathroom with heated surfaces, a walk-in shower, and crystal-accented vanities. The upper suite boasts floor-to-ceiling sliders that slide into the wall to take in the ocean air, an expansive terrace with outdoor TV & fire pit, and is perfect for viewing sunsets over Morro Rock. For entertainment, the lower level offers a 450+ bottle wine cellar, a bronze dolphin water feature, and a home theater. A motorized staircase leads to a recreation room above the detached two-car garage, adding possibilities & functionality. This estate is equipped with fireplaces + patio or balcony in every bedroom, advanced home automation, Lutron lighting, a 14-camera security system, mirror TV, 45kW natural gas backup generator, radiant floor heating, a 19-panel solar array, motorized TV mounts, and a secret switch for a 50,000-lumen beach light. With dual spiral staircases, an elevator, ADA accessibility, and a rooftop terrace with retractable awnings, this home is a marvel of modern design and engineering. Located in one of California's prime oceanfront communities, this trophy property offers a rare opportunity to own a masterpiece framed by the Pacific Ocean's beauty - truly a legacy estate.
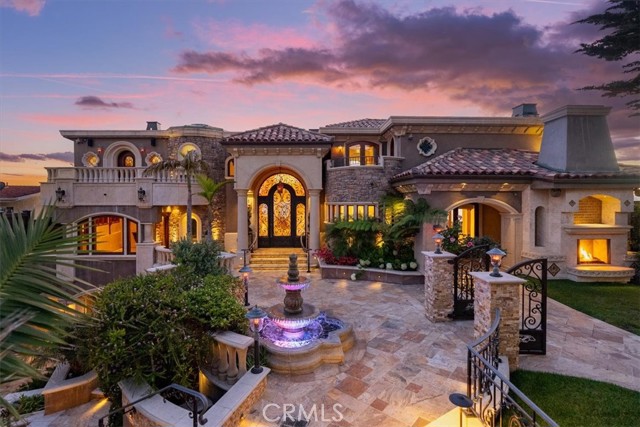
Ocean Front
1261
Laguna Beach
$11,758,000
3,539
2
5
Situated on the sand in one of Laguna Beach's most coveted locations, this striking home, designed by an award-winning architect, offers a rare blend of modern architecture and endless potential. Built in 2004 with a mix of steel, concrete, and glass, this 3,500 sq ft, four-story property provides breathtaking ocean views and a prime canvas for someone eager to put their personal touch on a dream beachfront residence. The home is thoughtfully designed with an elevator connecting all four levels for easy accessibility. It also includes parking for four cars, stacked. While the property is in need of some updates, its layout and bones are solid, making it the perfect project for a discerning buyer. The bottom floor currently features two 3/4 bathrooms and a half bath, and it offers the opportunity to easily convert this space into two additional bedrooms, increasing the home’s livable square footage. Whether you're seeking a luxurious beach retreat or a one-of-a-kind renovation project, this home has incredible potential to become the coastal escape you've always dreamed of.
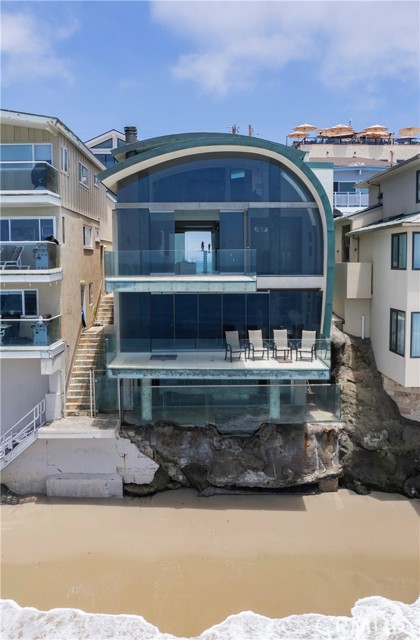
Cachagua
20300
Carmel Valley
$11,750,000
2,470
3
3
This is a magnificent vineyard property located in the center of the Carmel Valley AVA. The Vineyard and Winery is fully surrounded by 8 additional subdivided lots that can be sold as homesites. It is located 45 minutes to Carmel By The Sea and the Monterey Peninsula. It offers an impressive Winery facility with plenty of tank, barrel, case storage and a large fully covered outdoor processing area. The upper level offers offices, lab, deck, conference room and full kitchen.There are numerous outbuildings for equipment storage and garage space etc. A beautifully located and maintained home offers a getaway with fabulous vineyard views. The delightful tasting room is located in the Carmel Valley Village with plenty of stylish tasting venues available. It includes a large area for wine storage and easy shipping access to customers. The planted varietals on the vineyard are Cabernet Sauvignon, Merlot, Zinfandel, Cabernet Franc, Semillon,Muscat, Hamburg, Viognier, Petite Sirah, Aleatico, Carignan, Grenache and Alicante Bouschet. There is plenty of additional acreage for expansion.
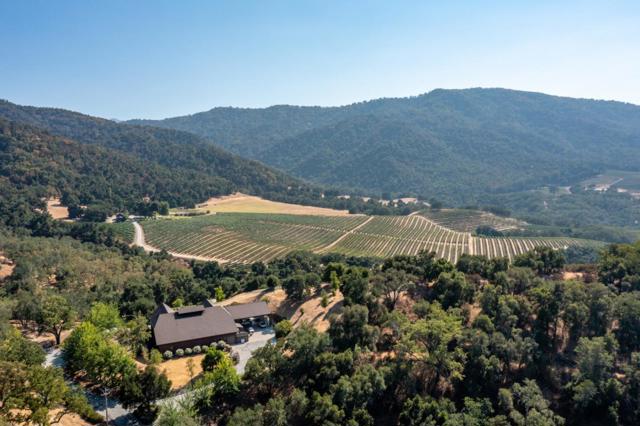
Elm Court Unit PH40A
211
Los Angeles
$11,750,000
3,916
3
5
Welcome to Century Plaza Towers, the epitome of luxury living. These iconic 44-story glass towers, designed by Pei Cobb Freed, offer unparalleled panoramic views through expansive 10-foot floor-to-ceiling glass windows. Entry to the towers is via a prestigious 24-hour guard-gated entrance with valet service, ensuring a seamless arrival experience for residents. Experience an array of exclusive 24-hour services and amenities, including a luxurious pool, state-of-the-art fitness center, rejuvenating spa, sophisticated screening room, tranquil library, engaging game room, personal wine storage, elegant dining rooms, and attentive concierge service at your disposal. Step into Penthouse 40A, a meticulously crafted three-bedroom, four-and-a-half-bathroom sanctuary spanning 3,916 square feet, complete with its private elevator lobby. Upon entering, you are greeted by a grand foyer leading into a spacious great room featuring a cozy fireplace, a stylish Snaidero Designed Kitchen equipped with top-of-the-line appliances, a private den and access to a 20-foot terrace, all showcasing breathtaking views. Retreat to the primary bedroom, which offers a lavish closet, an opulent five-fixture en-suite bathroom, and a private terrace for moments of serenity. The second and third bedrooms, thoughtfully positioned on the opposite side of the residence, include their own en-suite bathrooms, ensuring comfort and privacy for all residents. Embrace the luxurious lifestyle offered at Century Plaza Towers, where every detail is designed to elevate your living experience to new heights. PHOTOS/RENDERINGS ARE EXAMPLES OF FINISHED UNITS. LIST PRICE IS FOR SHELL DOES NOT INCLUDE BUILD OUT OR FINISHES
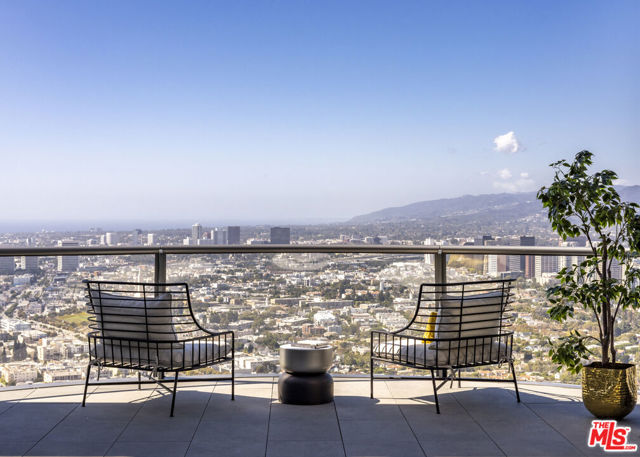
Via Lido Nord
118
Newport Beach
$11,750,000
2,653
4
4
Welcome to 118 Via Lido Nord, a beautifully reimagined bayfront residence in a prime location on Lido Isle. Extensively remodeled and boasting expansive bay views from nearly every living space, this residence is truly something special. Downstairs highlights an open living area that seamlessly flows into the patio with a built-in fire pit, dining area, and your own private pier and dock - configured to accommodate two vessels. The premium chef’s kitchen is open to the grand living space and complete with Wolfe appliances, a walk in pantry, and large island. The main level is complete with a laundry room, powder bathroom, wine cellar, 2-car garage, and gated entry. As you walk up the stairs, full of natural light you are greeted by 4 bedrooms and 3 bathrooms. The primary retreat is generously sized and includes a fireplace, sitting area, and a beautiful serene balcony looking out over the Newport Harbor; while the bathroom includes a beautiful standalone soaking tub, large walk in shower, dual vanities, and a walk in closet. Just down the hall you can find 3 guest bedrooms, one of them having its own private deck. Along with all the great features of the home itself, you can enjoy the relaxed yet refined lifestyle that makes Lido Isle so desirable—offering a private beach, clubhouse, yacht club, tennis and pickleball courts, numerous parks, and a welcoming community. Just a short walk or bike ride across the bridge takes you to Lido Marina Village where great dining and elevated shopping capture the charm and active lifestyle of Newport Beach living.
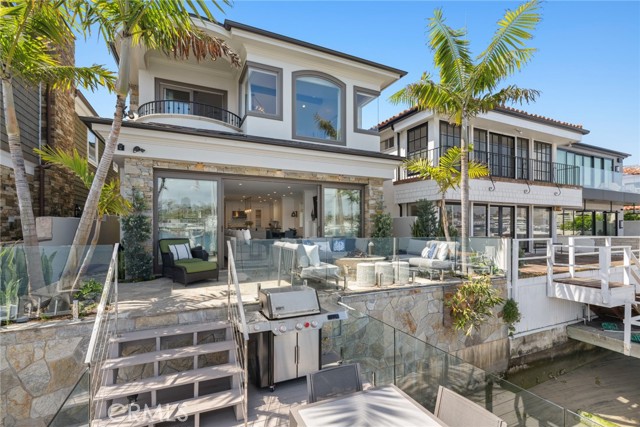
Creekside
2035
Santa Barbara
$11,750,000
6,698
6
9
Nestled in the exclusive, gated Montecito Valley Ranch, this luxurious estate is a masterpiece of design by renowned architects Ray Ketzel and Jerry Goodman. Built in 2006, it spans 6,698 square feet on 2.73 acres of flat, usable land, offering both tranquility and modern convenience. The main residence features five spacious bedrooms with en-suite baths, plus two powder rooms. Its open layout seamlessly blends indoor and outdoor spaces, perfect for entertaining. The grand foyer, soaring ceilings with wood beams, and cozy living room with fireplace set the tone for the home. The formal dining room, with custom cabinetry and a butler's pantry, ensures ease for hosting. The chef's kitchen, equipped with top-tier appliances and two islands, opens to the family room, which also boasts a fireplace. Additional flexible spaces include an office, gym, or media room. A main-level bedroom with bath offers a comfortable retreat. The primary suite is an elegant sanctuary with a fireplace, private balcony, and stunning mountain views. Its luxurious bath includes dual vanities, shower, soaking tub, and two custom closets. A 1-bedroom, 2-bath guest house provides extra accommodation. The outdoor area features a pool, spa, outdoor kitchen, and lush landscaping including avocado, citrus, and magnolia trees, plus a raised bed garden for homegrown produce. A 4-car garage, ample guest parking, and proximity to Montecito's best dining, shops, and beaches complete this exceptional estate. Located in the highly regarded Montecito Union School district, this property offers an unmatched living experience.
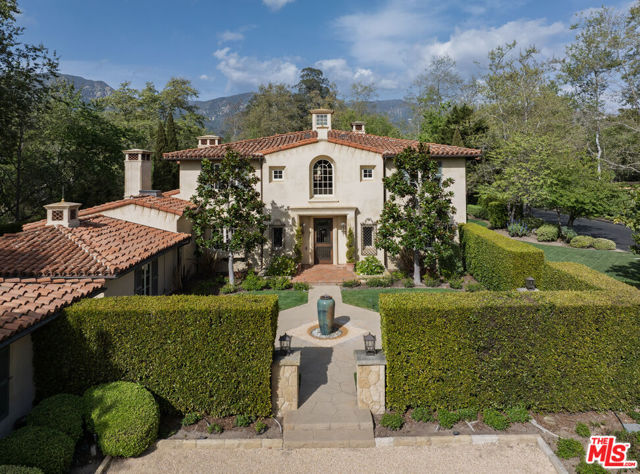
Lago Lindo
6525
Rancho Santa Fe
$11,700,000
8,092
6
9
The Hahncienda: The Romance of Rancho Santa Fe. A luxurious Spanish Colonial revival style estate, perched on over 3 acres of lush landscaping. This is a rare opportunity to own an original historic Lilian J. Rice period home that seldom comes to market. The home has a pedigree that reaches back in time to the 1920’s and represents an incredible example of the Spanish eclectic-style that was synonymous with that era of Southern California architecture. Sited on over 3 acres, the estate, designed in 1927, offers breathtaking lake views and timeless elegance in the heart of historic Rancho Santa Fe’s Covenant, which today it is revered for its rural beauty, its golf and tennis facilities, equestrian lifestyle, dedicated riding and hiking trails and top rated schools. In the heart of the expansive interior is the elegant Rice-designed living room. A key feature is the Spanish-style fireplace with an oversized breast that reaches up to exposed rafters, another Rice signature design detail. The primary suite is a tranquil retreat with beautiful lake views and dramatic sunsets. Ensuite are his-and-hers bathrooms and dressing rooms, including a fireplace and sauna. The family-style kitchen features custom wood cabinetry, a fireplace and an expansive Mexican tile island with built in gas range and sink. The kitchen blends functionality and style, making it perfect for both everyday gatherings and entertaining. Adjacent to the kitchen is a butler’s pantry, food pantry, wet bar and an office. The home was expanded in the 1980's to include additional bedrooms, a caretaker’s apartment, and a resort-style cabana and remains true to its architectural heritage. With its unparalleled craftsmanship, history, first class amenities and serene setting, the Hahncienda is a rare once-in-a lifetime opportunity to own a piece of Lilian Rice’s architectural legacy.

Fagan
55
Hillsborough
$11,500,000
6,818
7
5
Step into a piece of history w/ this extraordinary Hillsborough property, originally the 5-stall carriage house for the infamous 16-acre Fagan Estate. Transformed in 1971, the carriage house is now a luxurious single-family residence, designed to cater to modern living, while beautifully preserving the historic charm. Spanning approximately 7,000 square feet, the home includes 7 bedrooms, 4.5 baths, fully equipped media room, home gym & upstairs sunroom w/ solarium balcony access. The multi-level layout wraps around meticulously designed gardens, offering picturesque views throughout. The exterior features over half an acre of vast garden space. Enjoy the ivy-covered trellis, elevated terrace with heated saltwater pool & spa & rolling grass-covered yards. Garden pathways lead to a charming children's play area. Mature trees surround the property, ensuring complete seclusion and privacy. Located in the prestigious Lower Hillsborough area, this property sits on a private, quiet street w/ no through traffic. Excellent Hillsborough North schools are a significant draw for families, while the proximity to downtown Burlingame & San Mateo ensures you're never far from amenities. Quick connections to international airports, San Francisco, & Silicon Valley add to the convenience.
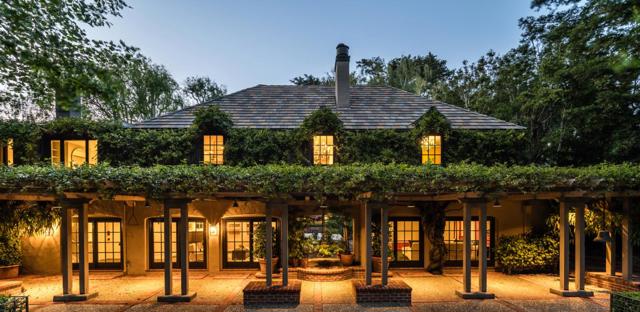
Falcons View
23980
Diamond Bar
$11,500,000
14,818
9
13
Welcome to an exquisite sanctuary of luxury and sophistication in the prestigious gated community of The Country, Diamond Bar. This palatial estate spans an impressive 14,818 square feet on over 1.5 acres of meticulously landscaped grounds, offering 9 bedrooms and 13 bathrooms, perfectly designed for grand living and entertaining. Step inside to discover a world of elegance and modern convenience, accentuated by custom-made tile flooring throughout and a sleek, contemporary design. The grand foyer opens to a magnificent library, perfect for quiet reflection or working from home. A striking built-in aquarium creates a serene ambiance, leading you to the heart of the home. The gourmet kitchen is a chef's dream, featuring top-of-the-line appliances, multiple ovens, a built-in Miele coffee maker, and a spacious walk-in pantry. For more intimate catering, a butler’s kitchen with additional cooking facilities ensures seamless service during lavish events. The property boasts two luxurious master suites, each a private retreat with spa-like bathrooms and walk-in closets. Additionally, there are two in-law suites, providing comfort and privacy for extended family or guests. The home features an elevator, providing easy access to all levels. The expansive downstairs entertainment area includes a state-of-the-art movie theater, ideal for private screenings, and a massive entertainment space designed for hosting unforgettable gatherings. Every inch of this home is equipped with cutting-edge smart home technology, allowing you to control lighting, climate, and security systems effortlessly. Step outside to find a private oasis, complete with a sparkling pool, spa, firepit, well equipped BBQ and tennis court, perfect for relaxation and recreation. The Country in Diamond Bar is renowned for its serene environment and top-notch amenities, including a golf course, clubhouse, and 24-hour security, ensuring an exclusive lifestyle. Conveniently located near premier shopping, dining, and excellent schools, this property epitomizes luxury living. Discover unparalleled elegance and modern comforts in this extraordinary estate – a true masterpiece in one of California’s most coveted communities.
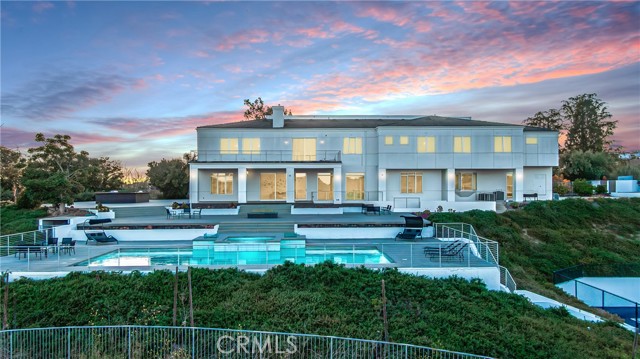
John
212
Manhattan Beach
$11,500,000
6,754
6
8
Welcome to 212 John Street, a coastal retreat on one of Manhattan Beach’s most coveted streets. Built custom for the current owner, it possesses mesmerizing ocean views, resort-style outdoor living and meticulously crafted interiors. Just moments from Downtown Manhattan Beach, this estate offers top-tier shopping, dining and entertainment. It is also located near award-winning schools, making it perfect for families seeking premier education. Step through grand double doors into a striking formal entryway. Off the entryway, a junior suite features hardwood floors, dual closets and an elegantly designed ensuite bathroom, with French doors open to a front-facing terrace. The primary suite is a luxurious sanctuary, filled with natural light and French doors leading to another ocean view terrace. The spa-inspired ensuite includes a soaking tub, dual vanities, a separate makeup vanity, private water closet and a large dual-head shower. The first level also features two guest bedrooms with ensuite bathrooms, a secondary entertaining room with a fireplace and pool table, and a spacious bar area. Double French doors flood the space with natural light and lead to the retreat like backyard. A full bath, spacious laundry room with storage and dual washer/dryer capacity, and a rear staircase enhance functionality. Designed to maximize panoramic ocean views and streaming sunlight, the upper level features an open-concept layout with hardwood floors and vaulted wood beam ceilings. The formal living room includes a wet bar, wine fridge, fireplace, and French doors to a terrace with ocean vistas. The formal dining area, seats up to twelve and connects to a butler’s pantry and the gourmet kitchen. A separate landing is ideal for a grand piano, while an elegant powder room is nearby. The kitchen boasts stone countertops, high-end stainless appliances, a Viking stove, and a large center island with bar seating. Adjacent is a cozy family room and breakfast nook for casual meals. A rear door leads to the backyard’s BBQ station and bar. The lowest level offers a media room, a large wine cellar and an additional guest bedroom with bath. Outside, the freshly painted exterior complements a tiered oasis designed for outdoor living. The lower tier has a spacious patio, while the upper tier features a pool, sundeck, outdoor fireplace, and BBQ bar. A separate ocean view guesthouse offers a private refuge, office, or in-law suite. A three-car garage provides ample parking and storage.
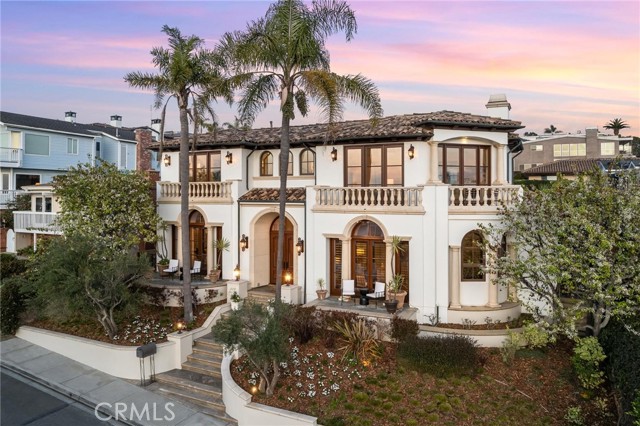
SAN VICENTE BLVD
808
Santa Monica
$11,500,000
8,189
6
8
Set on a vast, private corner lot on one of Santa Monica's most coveted, tree-lined streets, this gated Traditional estate is where timeless elegance meets West Coast sophistication. Offering privacy, prestige, and proximity, the home features a private entrance on Lincoln Boulevard and is just moments from the beach, Montana Avenue, and the iconic Brentwood Country Mart. Step into a dramatic double-height foyer, bathed in natural light and grounded by classic checkerboard tile. Spanning approximately 8,200 square feet on a 9,400-square-foot lot, this remarkable residence offers six en-suite bedrooms and soaring ceilings nearing 10 feet throughout, enhancing the home's sense of scale and volume. A gracious family room exudes refined comfort and effortless sophistication. The gourmet chef's kitchen serves as the heart of the home, featuring top-of-the-line stainless steel appliances, stunning Calacatta countertops, and a seamless flow into the inviting family room. A stately home office, elegant dining room and elevated en-suite complete the main level. Upstairs, the expansive primary suite offers a private lounge with a romantic fireplace, a sunlit balcony, dual walk-in closets, and a spa-inspired bathroom bathed in natural light. An entertainer's paradise, the lower level boasts a temperature-controlled wine cellar, game room, sleek bar, state-of-the-art theater, and a fully equipped kitchen with Miele appliances. Outdoors, the professionally landscaped, kid-friendly grounds open to multiple inviting gathering spaces, featuring expansive green lawns bordered by mature hedges that provide exceptional privacy and a sense of seclusion. A spacious dining terrace and a variety of thoughtfully designed outdoor areas offer the perfect setting for lounging, al fresco dining, and effortless entertaining. Additional amenities include a cutting-edge Control4 smart home automation, elevator, gym, a dedicated laundry room, two-car garage and a seamless connection between indoor and outdoor spaces. Exquisitely designed by renowned architect Peter Schechter, and built with no expense spared by GAIA Construction, Inc. A true embodiment of enduring style and elevated living, 808 San Vicente Boulevard has been thoughtfully curated to reflect the pinnacle of Santa Monica luxury. Don't miss the opportunity to own this extraordinary estate in one of the city's most sought-after neighborhoods.
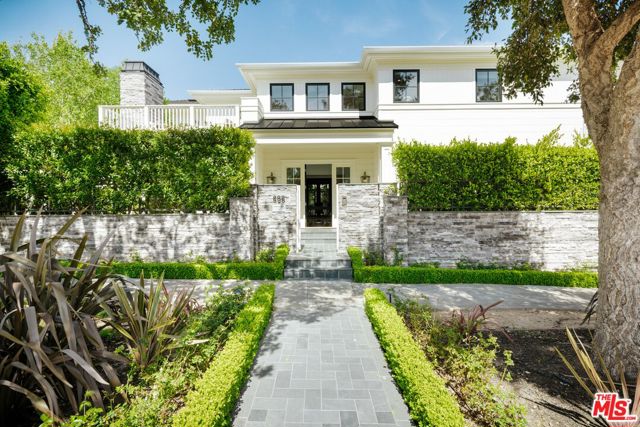
Club View
1200
Los Angeles
$11,500,000
4,158
3
4
A Rare Offering in LA's Most Exclusive High-Rise - where luxury is effortless, and privacy is paramount. High above the city, this south-facing residence is a masterpiece of light, space, and design, boasting an expansive floor plan, exquisite finishes, and captivating panoramic views spanning from the skyline of Downtown Los Angeles to the Pacific Ocean. A private vestibule with dedicated elevator access leads into an elegant, open-concept living space designed for both refined comfort and effortless entertaining. The gourmet kitchen features Miele appliances. A custom dining island flows seamlessly into the living areas, all framed by floor-to-ceiling windows. The primary suite is a sanctuary of tranquility, complete with a spa-inspired en-suite bath and a private terrace offering an intimate vantage point over the golf course. With an additional 12 inches of ceiling height, this residence offers an elevated sense of scale and grandeur, enhancing its spacious proportions and architectural presence. Beverly West redefines boutique high-rise living, offering an intimate collection of 34 exclusive residences with five-star amenities, including: 24-hour security, concierge, house car service, pool, fitness center by Technogym, Private boardroom, pilates & yoga studio, and massage room.
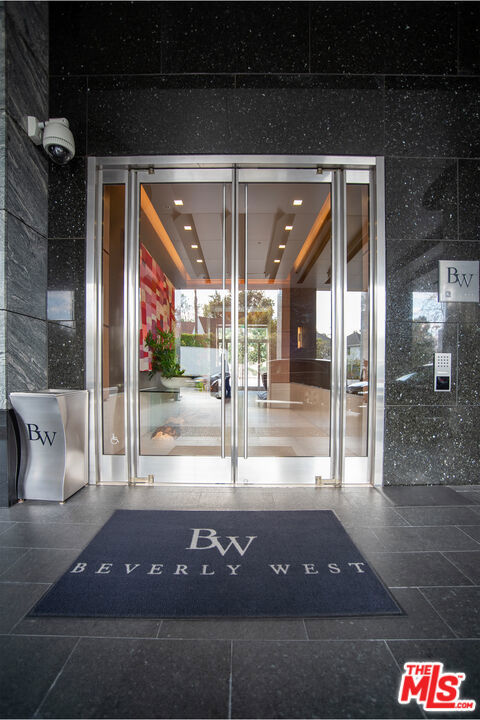
Mulholland
16501
Los Angeles
$11,500,000
11,325
8
12
Sited discreetly beyond a gated entry, this 8-bed, 12-bath stately treasure of a home offers a rare single-story paradise designed with an eye for the utmost in tranquility and sophistication throughout. Upon entering, you are greeted by a formal living room with an elegant fireplace showcasing a detailed custom mantel. An elegant hall leads you directly into an impressive sun-soaked family room with vaulted ceilings accompanied by a custom wooden wet bar. You will find an oversized formal dining room with a crystal chandelier and windows that infuse an abundance of natural light. A gourmet kitchen with a center island is highlighted by professional-grade appliances and a breakfast nook with french doors that open to the outdoor oasis featuring, landscaped gardens, a pool/spa with breathtaking views overlooking the entire valley, tennis court, and a 4,151 sqft detached guest house. Conveniently close to top-rated schools, world-class dining and entertainment. This is the perfect home for the California lifestyle.
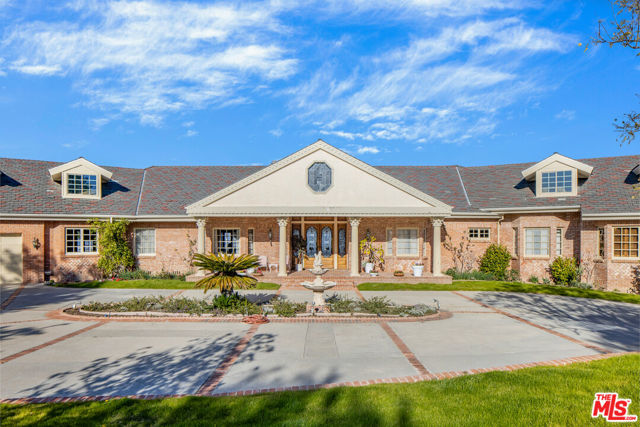
Correa
1756
Los Angeles
$11,500,000
0
6
7
Welcome to 1756 Correa Way, an impeccably renovated family home located on a quiet cul-de-sac in prime lower Mandeville Canyon. This exceptional property on almost half an acre has been extensively renovated to today's contemporary design while preserving its original charm and character. It boasts architectural features and offers expansive views from the Getty to the Pacific Ocean, visible from every room in the house. The modern kitchen features high-end stainless steel appliances, marble countertops, and ample cabinet space. Upstairs, you'll find a spacious primary bedroom with an oversized bathroom and a walk-in closet, providing a true retreat. Down the hall, there are two additional bedrooms that open to a large stone patio overlooking the beautiful city views. The lower level features three additional bedrooms and a family room with a built-in bar and fireplace. This area opens to an additional covered stone patio adjacent to the fenced and heated swimmer's pool with spa and the expansive flat grassy lawn, which is great for pets and kids. With six generously sized bedrooms in total, this home offers comfort and tranquility. The very private backyard oasis boasts a spacious patio, including al fresco dining and summer barbecues. Designed as an entertainer's dream, the outdoor yard is ideal for hosting gatherings and parties. Located near top-rated schools, Brentwood Country Mart, and Santa Monica's famous Montana Avenue, 1756 Correa Way combines classic charm with contemporary features.
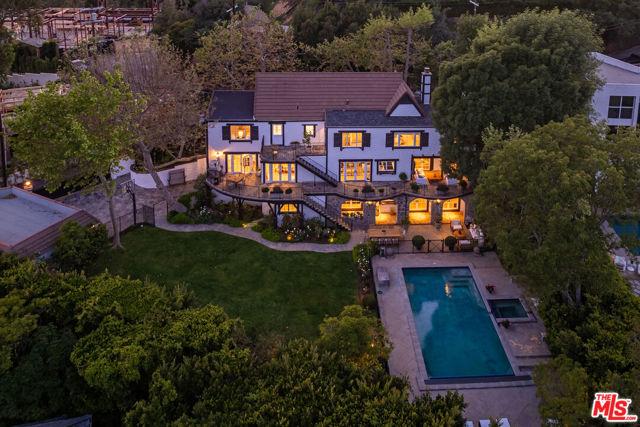
Anita
155
Los Angeles
$11,499,000
9,181
6
9
*ABLE TO SHOW & UTILITIES ARE ON* Step into the epitome of luxury living in the heart of Brentwood. This stunning French modern masterpiece, built with exquisite craftsmanship, boasts 6 bedrooms, 9 baths, and spans over an impressive 9,181 sqft across three levels. Every detail of this residence has been meticulously thought out, creating a truly unparalleled living experience. As you step through the grand entrance, soaring ceilings and custom Semco and hardwood flooring welcome you, while abundant natural light cascades through every corner. Seven fireplaces adorn the expansive living spaces, imbuing each room with a warm and inviting ambiance. The chef's kitchen is a culinary haven, with all countertops crafted from imported marble and granite, and all cabinetry meticulously designed by Pedini. The kitchen is equipped with Wolf range and cooktop, double Miele dishwashers, double Wolf ovens, double Sub-Zero fridge and freezer and a butler's kitchen that all open to the cozy family room. The estate is also equipped with two laundry rooms, a pool bath with an infrared sauna, Crestron home automation, Lutron lighting, and a state-of-the-art security system with cameras. The attention to detail is unmatched. Completing the main level is a formal living room, formal dining room, a full bar with a beverage cooler, wine cooler, and ice maker and an executive home office. As you make your way up the floating staircase, you will encounter three en-suite secondary bedrooms, a primary bedroom, secondary living room and a staircase that takes you to the roof deck where you will enjoy breathtaking panoramic and peek-a-boo ocean views. The primary retreat features a fireplace, a private balcony overlooking the yard, an oversized walk-in closet and a spa- like bath with a soaking tub, his and her vanities, steam standing shower, and toilets. Every upstairs en-suite bathroom pampers with heated flooring, enhancing the comfort of this already opulent home. With 10 A/C zones, you can also customize your climate preferences in each room. The basement level offers entertainment aplenty with a state-of-the-art home theater, a home gym, a full bar with a dishwasher, ice maker and under counter fridge/freezer, a temperature-controlled dine in wine cellar, three car garage and two additional en-suite bedrooms. Effortlessly connecting all floors, including the roof deck, is an elevator with four stops. Outside, the backyard oasis beckons with a loggia, expansive grassy yard, and a pool with a spa perfect for entertaining guests or enjoying serene moments of relaxation.
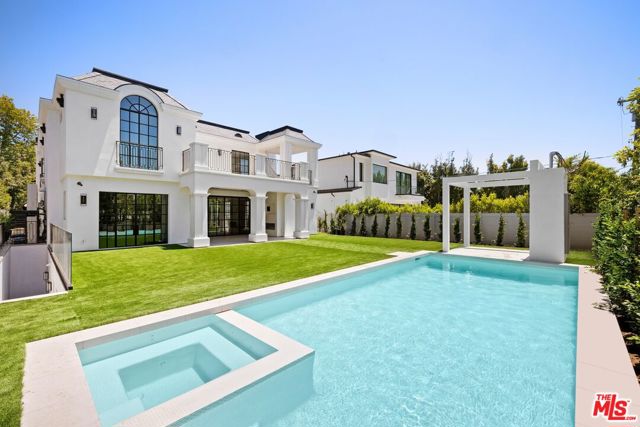
Seawatch
21
Newport Coast
$11,498,000
5,419
5
6
Nestled within the prestigious gated community of Pacific Ridge, 21 Seawatch in Newport Coast epitomizes luxury and exclusivity. As part of the highly sought-after Fiano homes collection by the New Home Company, this residence represents the pinnacle of modern elegance, blending impeccable craftsmanship with timeless design. Step inside and be captivated by the bright, open-concept layout, enhanced by soaring ceilings, oversized windows, and high-end finishes throughout. The gourmet kitchen, a chef’s dream, is equipped with premium appliances and seamlessly flows into spacious living areas designed for effortless entertaining. Step into the luxurious primary suite, a serene sanctuary with spa-like amenities and breathtaking views. The meticulously curated outdoor spaces elevate the home’s allure, featuring a private pool, spa, and expansive seating areas to enjoy Newport Coast’s year-round sunshine. Perfect for both intimate gatherings and grand celebrations, this property is the ultimate entertainer’s haven. Living in Pacific Ridge offers unparalleled perks, including access to resort-style amenities such as parks, scenic hiking trails, and an exclusive clubhouse. Ideally located, the community is just moments away from Newport’s world-class shopping, fine dining, and pristine beaches. With its coveted Fiano homes and unparalleled offerings, 21 Seawatch is more than a home—it’s a lifestyle reserved for the fortunate few.
