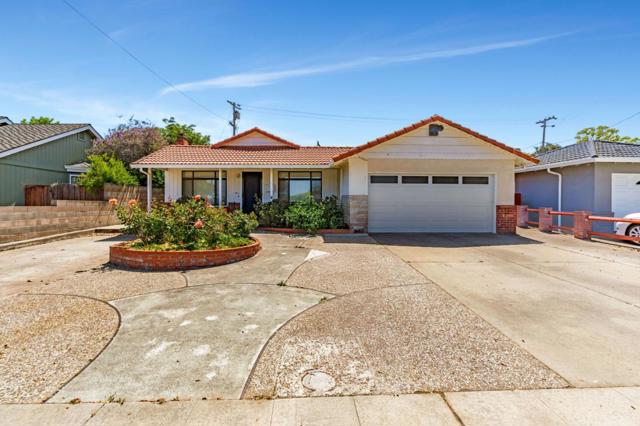Search For Homes
Form submitted successfully!
You are missing required fields.
Dynamic Error Description
There was an error processing this form.
Granville
2816
Los Angeles
$2,199,000
1,808
3
2
Welcome to this beautifully updated 3-bedroom, 2-bathroom home nestled on a quiet, tree-lined street in the heart of West LA. With over 1,800 square feet of thoughtfully designed living space, this residence offers a spacious and versatile layout, including a dedicated denperfect for a home office, media room, or play area. The upgraded kitchen features brand-new appliances and opens seamlessly into the dining area, making it ideal for entertaining. Stylish new flooring flows throughout the home, while the inviting backyard offers the perfect setting for relaxing or hosting guests. Modern conveniences include a mini-split AC/heating system with remote internet control, allowing you to set your ideal temperature before you even arrive. The finished garage is a true multi-functional spacegreat for a gym, creative studio, or extra storageand includes a smart garage door that can be operated from up to 30 miles away. ADA-friendly features such as an accessible entrance and roll-in shower offer enhanced functionality and comfort. Located just minutes from shops, restaurants, and top-rated schools, this exceptional home blends charm, comfort, and high-tech living in one of West LA's most desirable neighborhoods.
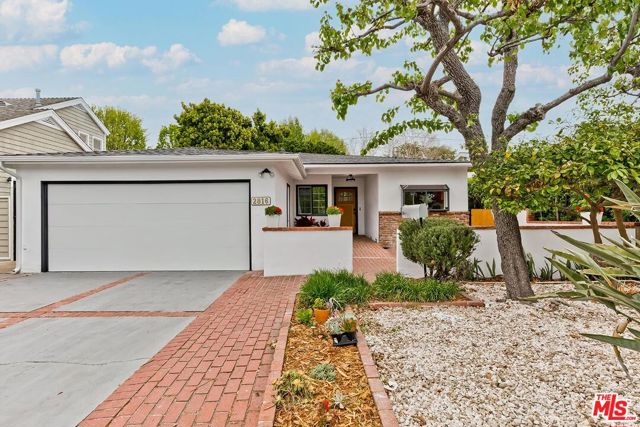
Clement
867
South Lake Tahoe
$2,199,000
3,898
4
5
Spectacular newly built custom home with sleek modern lines combined with woodsy Tahoe elegance boasting an expansive 3,898 square foot floor plan on a huge 10,018 square foot lot blessed with a desirable location next to a conservancy forest lot on one side assuring privacy. The highly desirable main living floor boasts a spacious Great Room and an open concept floor plan with awe inspiring pitched open beam and knotty pine ceilings, sleek luxury vinyl wide plank flooring, custom lighting and ceiling fans, recessed lighting, and an impressive rock faced centerpiece fireplace, all creating an ideal environment for gatherings with loved ones. The massive gourmet kitchen has been beautifully designed with custom upscale finishes, high-end stainless-steel appliances, pendant lighting, walk-in pantry, and large breakfast bar, all open to the living and dining areas, perfect for entertaining friends and family. All four bedrooms have en-suite bathrooms designed with gorgeous finishes and fixtures, including dual primary suites, one on each level, with access to huge decks. The second level down includes an additional living area with cozy fireplace and built-in storage cabinetry with wet bar, beverage/wine fridge, and direct access to the huge, covered deck. Over 1,200 square feet of decks on two levels create your own private treehouse to relax on and enjoy the forest views. The huge laundry room has an abundance of extra storage and countertop space. Additional fine features include two high efficiency furnaces, two “on demand” tankless water heaters, and dual zone AC units. An abundance of parking space with the oversized garage and custom paved driveway. Superbly located within walking distance to new upscale shopping and dining at the Y junction. Easy access to endless forest trails leading to Fallen Leaf Lake thanks to the highly desirable Gardner Mountain location.
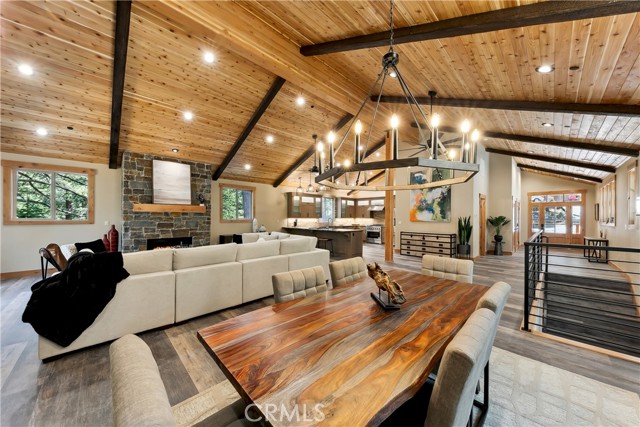
Oakshire
3180
Los Angeles
$2,199,000
3,066
4
3
Step into the charm and sophistication of this spacious 4-bedroom, 3,066 sq ft modern country farmhouse, complete with a separate studio and possible room for a pool, located in the picturesque Cahuenga Pass of the Hollywood Hills, and walking distance to shops, cafes, and restaurants. This elegant two-story home offers utmost privacy, tucked behind ivy-covered walls that adds to its allure. The expansive open floor plan creates a welcoming atmosphere, ideal for both relaxing and entertaining especially during the holidays coming up soon. The heart of the home is its open kitchen, equipped with a Viking dual range oven and fridge, and featuring European Oak wide-plank floors that flow seamlessly throughout. The kitchen island serves as a gathering spot for family and friends, perfect for holiday meals and culinary experiences. The enchanting living room, with its cozy fireplace, invites you to unwind with a glass of brandy and engage in thoughtful conversations. Large double doors lead to a spacious media and family room, while sliding glass doors open to a backyard with ample space for a potential pool. The main level also includes a cozy guest bedroom and bathroom with windows onto the enchanting garden. Ascend the elegant staircase to the second level, where a classic farmhouse landing and sunlit window bench greet you. Three bedrooms and two bathrooms on this floor exude timeless charm. The master bedroom is a light-filled retreat with space for a sitting area, ample closet spaces, and a luxurious en-suite bathroom featuring dual vanities, a glass shower, and a separate bathtub. The third bedroom boasts a vaulted ceiling and fireplace, creating the perfect reading nook, while a shared bathroom connects to a fourth bedroom with treetop views. The home's design facilitates easy entertaining, with French doors in the kitchen that open to the verdant backyard with outdoor dining area and sitting area that was once was home to a fun "jungle gym" for the kids. The separate garage has been transformed into a versatile loft-like space, suitable for a production office, creative studio, gym, or potential ADU conversion. The front garden is a floral paradise, featuring lavender, rosemary, and wildflowers, creating a serene retreat. Located in a quiet neighborhood with large swaying trees, this home is within walking distance to local restaurants, shops, cafes, and parks. It's also conveniently close to the Runyon Canyon Mulholland Drive entrance, Hollywood, WEHO, Los Feliz, Silver Lake, Studio City, and Universal City. This is a home that offers comfort and elegance, inviting you to make it your forever home. Don't miss the opportunity to experience this exceptional property.
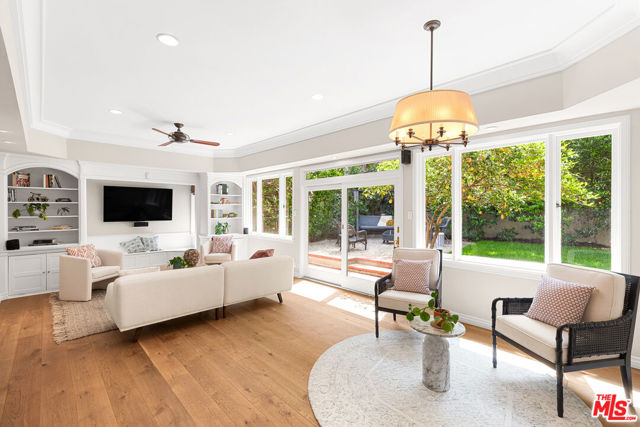
El Pintado Rd
484
Danville
$2,199,000
2,668
4
3
Nestled on a spacious lot, this exceptional east-facing home offers privacy, charm, and modern upgrades throughout. The home has a beautifully designed kitchen with quartz countertops and a marble tile backsplash, as well as luxurious, spa-like bathrooms. The heart of the home is the bright and airy open-concept kitchen and family room, bathed in natural light. A spacious dining area is perfect for hosting, while French doors seamlessly connect the living and family rooms, creating an effortless flow for entertaining. Step outside to a serene patio, where breathtaking sunsets, mature trees, and rolling hillside views set the perfect backdrop for relaxation or lively gatherings. Ideally located near downtown Danville, this home offers easy access to top-rated schools, charming boutiques, acclaimed restaurants, scenic trails, and major highways, making it a perfect blend of tranquility and convenience.
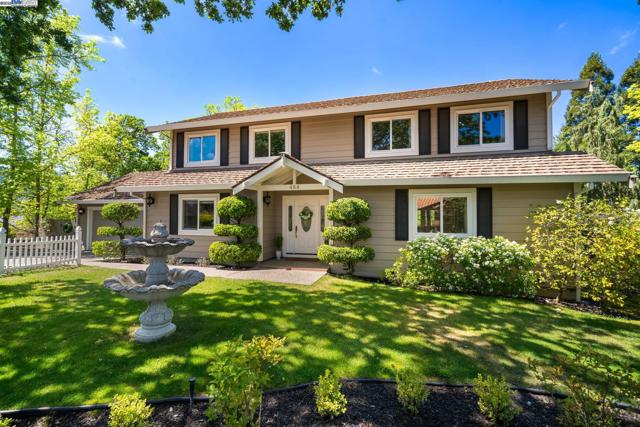
Monterey #2
12
Irvine
$2,199,000
2,131
3
3
Welcome to this Amazing Home...Set among the Vibrant Hills of Turtle Rock. This Community is Truly a hidden Gem, Upon entering through the Stately Private gates. The Turtle Rock Pointe Community invites you to relish in the Park like grounds featuring Mature Trees and expansive Greenbelts. Sitting above the Strawberry Farms Golf Course. There is this Stunning Home. Don't forget to enjoy the Breathtaking Views of the Hills and Mountains Beyond that's filled with natural Light.This Home gives off Big Luxury on a Cul-de-sac Street . With it's Open Concept it's a Must See on your list. It Boasts An Big kitchen with lost of cabinets, Granite Counter Tops with seating areas for casual dining or just friendly gathering. Huge living room plus Den/ Family Room with Fireplace for those cozy evenings and Relaxation it's surrounding by French doors opening to the back yard from three different angles. Off the Den and Family Room you'll see the Beautiful Dining Room it's set off just before you walk outside to the tastefully decorated backyard which also provide you with An Outstanding Views Of The Hills and Rising Sun, and fire-pit for chilly evenings. There are 3 Huge Bedrooms, One is a very Huge Master Bedroom, suite... With huge Bathroom Dual vanity sink and soaking Tub. You will wake up to the incredible rising of the Sun. Big Walk-in-Closets in all the Bedrooms Plus inside Laundry Room and 2 cars attached Garage. There is just too much to list here please come see it for yourselves
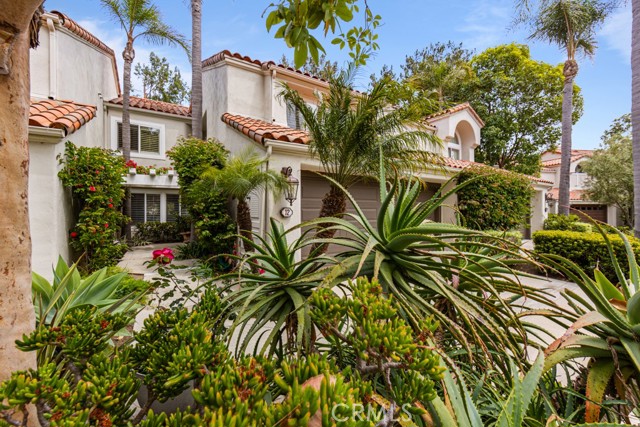
Wellbrook
32711
Westlake Village
$2,199,000
4,258
5
5
Tucked away on a quiet street in the prestigious Three Springs neighborhood, this spacious 5-bedroom residence offers over 4,200 square feet of luxurious living--designed for comfort, flexibility, and unforgettable entertaining. Step inside to a dramatic two-story entryway with a dual staircase that sets the tone for the home's elegance and flow. It opens to a bright, airy living room with soaring ceilings and a true sense of grandness. The main level features a mix of hardwood and natural stone flooring, a dedicated office, and a full bedroom with a private bath--ideal for guests, in-laws, or multigenerational living. A stylish powder room adds even more convenience. At the heart of the home is a chef's kitchen, beautifully appointed with granite countertops, stainless steel appliances, a center island, and a cozy breakfast nook. The kitchen flows effortlessly into the spacious family room, where a stacked stone fireplace creates a warm, inviting atmosphere--perfect for everyday living and special gatherings. Step outside and you'll find your private backyard oasis--complete with a sparkling pool and spa, built-in BBQ, and multiple areas to lounge, dine, and entertain under the California sun. Upstairs, the expansive primary suite is your personal retreat, featuring its own fireplace, a separate sitting area, and a luxurious ensuite with soaking tub, dual vanities, separate shower, and ample closet space. One additional upstairs bedroom offers its own ensuite bath, while two more bedrooms have a well-appointed hall bathroom. A versatile upstairs landing adds space for a playroom, study area, or reading nook. This home also includes a three-car garage and sits in one of Westlake Village's most desirable neighborhoods--just minutes from scenic trails, award-winning schools, parks, and the best local dining and shopping.
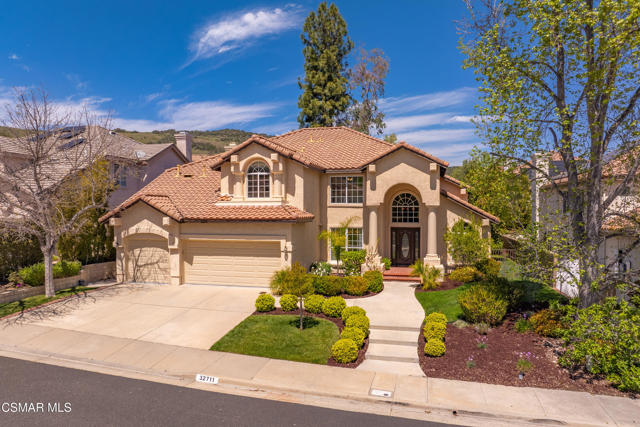
HOLLYVISTA
1923
Los Angeles
$2,199,000
2,000
3
3
Welcome to 1923 Holly Vista, an exquisite home nestled in the heart of the prestigious Los Feliz Hills. With panoramic views that stretch across the city skyline and the iconic Griffith Observatory, this home offers an unmatched vantage point to enjoy breathtaking sunsets every evening. Spanning three levels of luxury, this meticulously renovated masterpiece features 3 spacious bedrooms and 2.5 spa-like bathrooms. Every corner of this home has been thoughtfully updated, with over $300,000 in high-end upgrades, ensuring the finest quality and style. From the moment you step inside, you'll be captivated by the blend of modern sophistication and timeless charm. The open-concept living areas are perfect for both quiet nights in and entertaining guests, all while surrounded by stunning views that seem to stretch on forever. Whether you're savoring a cup of coffee at dawn, watching the city lights twinkle at night, or hosting unforgettable gatherings, this home is the perfect backdrop for making cherished memories. Ready for a fresh start in a home that offers both luxury and comfort, 1923 Holly Vista is not just a house – it’s the lifestyle you’ve been waiting for. Your next chapter begins here.
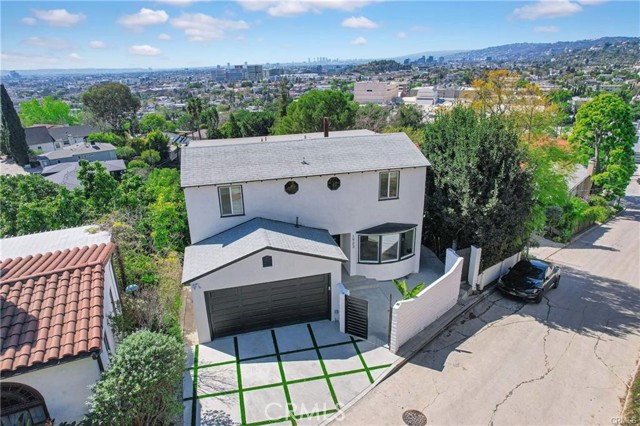
Sunset Ridge
3710
Altadena
$2,199,000
3,886
5
5
Located within the gated community of La Vina, 3710 Sunset Ridge Road is a two story, spacious Spanish style home with stunning views of Altadena's natural beauty. Positioned on the eastern edge of this community, the morning light and stunning sunsets enhance the natural indoor outdoor living seen through floor to ceiling windows and upper level balconies. The front entrance foyer leads to the living and dining areas comforted by a gas fireplace and butler pantry. A chef's dream kitchen opens to the family room, which offers a large center island, granite counters, an abundance of functional storage, and kitchen dining area. The main level bedroom en-suite provides comfort and privacy for a visiting guest or home office. The upper level offers a large primary bedroom with an eastern facing balcony providing mountain views, gas fireplace, a spacious bathroom and closets, and additional room for an exercise area. Two additional bedrooms share an adjoining bathroom while the remaining upstairs northern bedroom sits privately with a bathroom. Nestled in nature and privacy, yard features include a custom wall fountain, outdoor seating areas, lemon, orange and lime trees and a gated backyard. The home is complete with a 2-car garage, an additional 1-car garage and paid solar system. The community includes a playground and pool area, walking paths and front gated entrance with guard. Access to an extensive network of hiking trails in the Angeles National Forest, minutes to Old Pasadena, the Rose Bowl, and to DTLA.
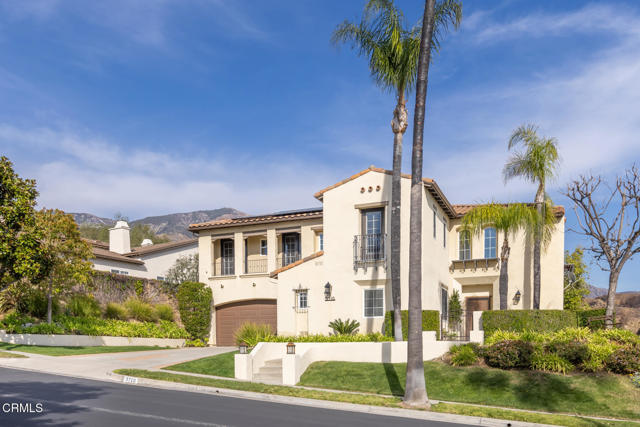
Mcallister
1487
San Francisco
$2,199,000
2,292
3
2
Welcome to McAllister Street! This gorgeous 3-bedroom, 2-bathroom home is located in the highly desirable and historical Alamo Square district with an amazing park, restaurants, and shops, all within easy walking distance. Boasting a spacious and inviting layout, with soaring 12 ft ceilings, the formal dining room and attached living room are perfect for hosting. The fully remodeled kitchen and bathroom are simply breath taking. With new appliances and smart upgrades to the layout and use of space, the new kitchen features beatuiful cabinetry, a pantry, new appliances, and an island for additional counter space. The fully remodeled bathroom on the main floor is both sophisticated and warm, with moody accents and comforting radiant heating. The bonus room downstairs has a gas fireplace, a full bathroom, and even a separate entrance. WIth multiple bedrooms on the main floor, and a massive bonus room and fully bathroom on the lower floor, this home is eminently flexible and ready for you!
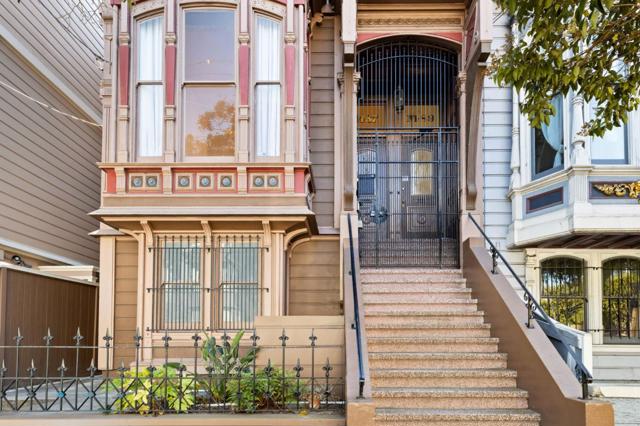
Ocean 1NE Santa Rita
Carmel
$2,199,000
1,193
2
2
Location, location, location! Just three blocks from downtown Carmel Plaza, this garden cottage combines charm, privacy, and convenience. Set back from the street and tucked behind mature landscaping, it offers a rare sense of seclusion in one of Carmels desirable locations with easy access to Highway One and the Monterey Airport. An authentic Carmel Cottage, this two-bedroom two, two-bath plus flex space features a beautifully landscaped front garden and patio area ideal for entertaining or enjoying peaceful moments throughout the day. Start your morning with a cup of coffee in the sun-filled garden, and unwind in the afternoon with a glass of wine in a setting that feels miles away from the bustle of daily life. Whether you're hosting guests or seeking quiet solitude, this property provides a unique blend of indoor-outdoor living and timeless Carmel appeal, just minutes from world-class dining, shopping, and the stunning Central Coast shoreline.

Catalina Unit A
1103
Redondo Beach
$2,199,000
2,220
3
3
Location, location, location! Located in the heart of South Redondo, just a short distance from the beach and to the Riviera Village, this stunning townhome offers an unbeatable lifestyle with dining, shopping, and entertainment at your doorstep. Built-in 2006 and meticulously maintained, this 3-bedroom, 2.5-bath home showcases exceptional craftsmanship, blending timeless architecture with modern elegance. The free-flowing floor plan is designed for both relaxation and entertaining, featuring rich cabinetry, gleaming quartz countertops, beautiful hardwood, and stylish travertine. Sunlight pours into every room, accentuating the high-end stainless steel appliances, quality fixtures, and custom moldings that complete the home's sophisticated design. Enjoy the front balcony off the living room and kitchen for morning coffee. Upstairs, the spacious rooftop deck offers breathtaking views of Palos Verdes and refreshing ocean breezes, creating a private retreat for sunset gatherings. Additional highlights include a new water heater, fresh paint, smooth stucco finish, wrought iron railings, and stamped concrete driveways & walkways. With award-winning Redondo Beach schools and an unbeatable beachside location, this home delivers the perfect blend of luxury, comfort, and convenience. Don’t miss this rare opportunity to own a slice of paradise in one of the most desirable neighborhoods in the South Bay!
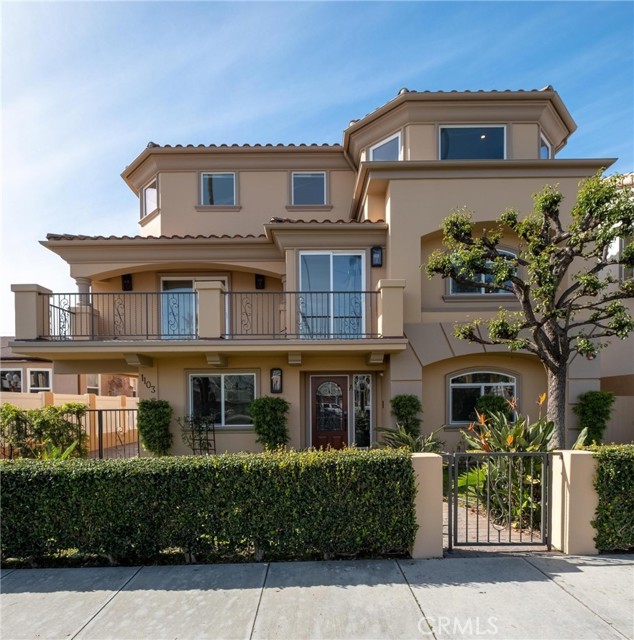
Calle De Lobo
38510
Murrieta
$2,199,000
4,709
6
6
Welcome to a premier estate in the exclusive La Cresta equestrian community, where luxury living meets horse paradise. Perfect for the professional and hobbyist alike, this property features a 3-stall barn complete with an office, recreation area, and covered parking. There are 3 expansive paddocks, 2 loafing sheds, a 60-ft. round pen, and a massive 168x208 arena perfect for whatever your discipline is. There's plenty of room for expansion with zoning that will allow for 25 horses. Ride right off the property to miles of trails along the Santa Rosa Plateau. The main residence exudes warmth and charm, featuring exquisite craftsmanship and designer details. Beautiful wood throughout, adds a cozy and rustic elegance. Serving as the heart of the home is a stunning stone fireplace with a hand-carved mantel. The kitchen is light and bright and opens to the outdoors via a Dutch door leading to the swimming pool. In addition to the main home, there’s a 500 sq. ft. ADU providing for multi-generational families, guests, or potential rental income. Centrally located within easy reach of Orange, Los Angeles, and San Diego Counties, you can experience the best of Southern California while retreating to your private sanctuary. This is more than just a home—it's a lifestyle. Don’t miss this rare opportunity to own a slice of SoCal’s finest equestrian real estate!
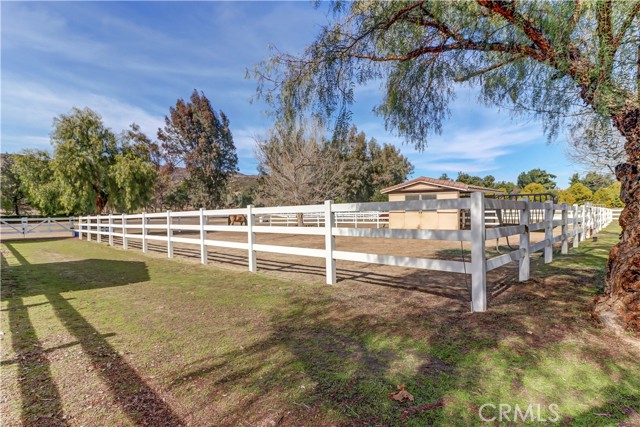
Billowvista
8247
Playa del Rey
$2,199,000
2,296
3
3
Perched on a serene, tree-lined street just moments from the breathtaking bluffs overlooking the Ballona Wetlands, this exquisite Mid-Century Modern retreat captures the essence of Southern California coastal living. Tucked behind lush, mature landscaping, this thoughtfully designed sanctuary is a masterpiece of light, space, and style. Step inside to discover vaulted wood ceilings and a striking white stone fireplace, setting the tone for an inviting yet sophisticated ambiance. Floor-to-ceiling Fleetwood windows flood the interiors with natural light and seamlessly connect to an expansive west-facing deck, where you can savor the ocean-kissed breeze. The recently remodeled open-concept kitchen is a chef's dream, featuring stainless steel appliances, a wine refrigerator, quartz countertops, and elegant terracotta stone flooring. A charming breakfast nook and oversized window create the perfect setting for morning coffee, while an adjacent laundry and mudroom add both convenience and direct outdoor access. Ascend the hardwood stairway to a sun-drenched second living area with soaring vaulted ceilings. The primary suite is a true retreat, boasting a spa-inspired shower, walk-in closet, two additional closets with custom shelving, and motorized shades for ultimate relaxation. Two additional guest bedrooms and beautifully updated baths complete this stunning residence. The private backyard oasis offers a spacious open patio, perfect for dining al fresco or lounging under the stars. Modern upgrades abound, including engineered hardwood flooring, in-ceiling speakers, surround sound wiring, WiFi wiring in all rooms, recessed TV boxes, and a new insulated garage door with upgraded electrical for gym equipment. Additional enhancements include motorized shades in key living areas and new HVAC ducting on the first level. Perfectly situated near SoCal's best beaches, premier shopping, and top dining destinations, this exceptional home is an unparalleled blend of architectural beauty, modern comfort, and coastal tranquility.
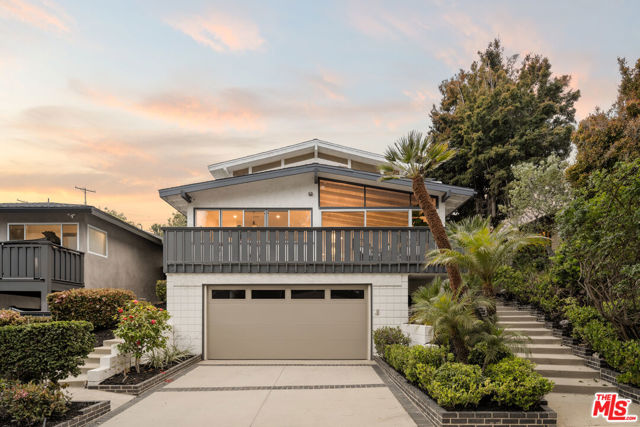
Liana
20761
Porter Ranch
$2,199,000
3,828
6
6
Welcome to this gorgeous modern home nestled in the prestigious Hillcrest of Porter Ranch with 24 hour guard-gated community. Front house with palm trees and Japanese Nipple trees around white stone slabs. This largest floor plan of the 3 Highlands Collection boasting 6beds, 5.5bath, 3828sqft on 8760sqft Lot built 2021. Owner upgraded over $300,000 like special modern floating stair, Italian wood floor, oversized kitchen island with special Italian panda black and white marble, double long kitchen cabinets special upgraded in the dinning room and panda marble matching on wall to ceiling. The luxury primary bedroom suite with specious balcony, custom walk-in closet, white Italian marble floor and marble slabs on shower wall. This home is close to highly rated schools, hiking trails, equestrian trails, plenty of parks including a 50-acre park, country club that offers golf, tennis, and pickle ball. Close to 118 Hwy and the Vineyards shopping area complete with scrumptious restaurants, work-out studios, AMC movie theatre, nail salons, and Whole Foods grocery store.
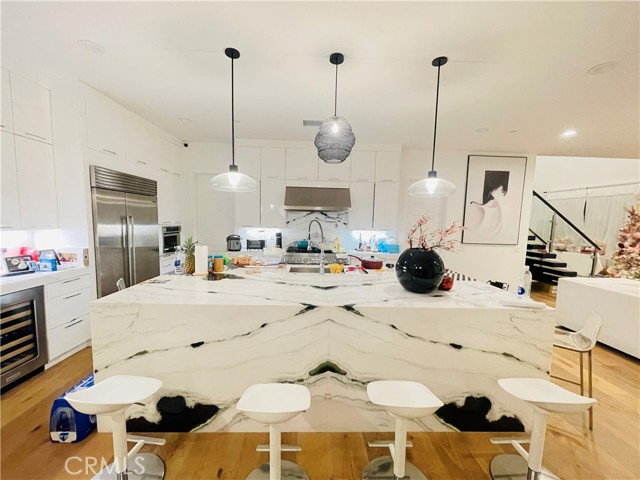
Chorus
242
Irvine
$2,198,888
3,010
4
4
Step into contemporary elegance with this stunning end-unit detached two-story home, ideally situated next to a lush greenbelt in the vibrant Great Park Neighborhoods of Irvine. Offering a 4-bedroom, 3.5-bath residence with a spacious loft that blends sleek modern design with exceptional functionality.From the moment you enter, you're greeted by an expansive open-concept great room awash in natural light—an inviting space perfect for both everyday living and entertaining. At the heart of the home is a chef-inspired kitchen, featuring a generous center island, quartz countertops, stainless steel appliances, a built-in refrigerator, and soft-close cabinetry. A main-floor bedroom with its own en-suite bath provides a flexible option for guests, multigenerational living, or a private home office. Upstairs, the luxurious primary suite serves as a tranquil retreat, complete with a private deck, a large walk-in closet, and a spa-like bathroom with a soaking tub and separate glass-enclosed shower. Two additional bedrooms, a full bath, and a versatile loft offer ample space for the entire family. Enjoy resort-style living with access to Rise Park and the greater Great Park Neighborhoods’ exceptional amenities: Pools and Spas, multiple parks, clubhouses, playgrounds, walking trails, basketball courts, picnic areas, and even a community greenhouse. Located within the award-winning Irvine Unified School District—just minutes from top-rated Solis Park K-8 and Portola High School—and a short drive to premier shopping and dining at Woodbury Town Center and Irvine Spectrum. Don’t miss the opportunity to own this move-in-ready gem in one of Orange County’s most sought-after communities!
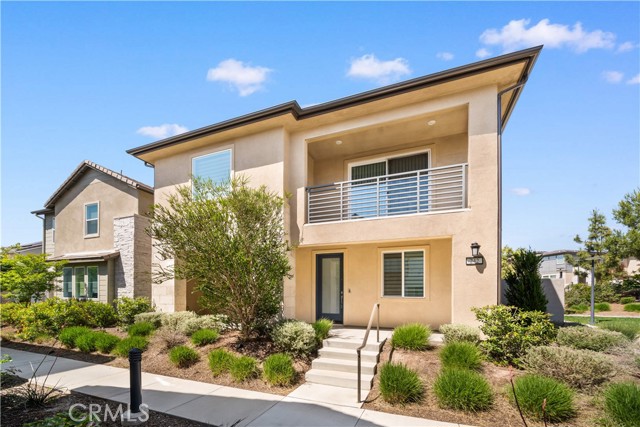
Calle Colina
13378
Poway
$2,198,888
3,301
5
4
Welcome to this stunningly remodeled home, perfectly situated in the highly sought-after Silver Saddle area of Green Valley. Set on a fully usable acre, this property borders a serene, year-round creek, offering a peaceful and private retreat. The contemporary, turn-key transformation of this home boasts exceptional quality and charm throughout. The bright, open floorplan seamlessly blends elegance and functionality. Soaring ceilings, new hardwood laminate flooring, and custom cabinetry create a sophisticated atmosphere, while the kitchen serves as the heart of the home, featuring a center island, quartz counters, and high-end stainless steel appliances. Both the kitchen and baths have been completely updated with modern finishes for a fresh, stylish look. Step outside to your own private oasis, complete with a sparkling pool and spa. The pool has been newly resurfaced with fresh plaster, tile surfaces, and updated equipment, ensuring years of enjoyment. Expansive outdoor space offers multiple patios, a lush new sod lawn, and tranquil views of the creek, providing the perfect setting for relaxation and entertaining. This home is ideally located within walking distance to Valle Verde Park, offering easy access to outdoor recreation. Zoned for equestrian use and accessory dwelling units (ADUs), the property also provides ample opportunities for customization and expansion. Enjoy the convenience of being close to the Rancho Bernardo Swim & Tennis Club, top-rated Painted Rock Elementary, Poway High School, and a variety of shopping and dining options. Welcome to this brand new complete remodel with high quality upgrades and finishes to include new laminate hardwood and carpet flooring, brand new baths with new cabinetry, fixtures, showers/tubs and flooring, updated LED lighting throughout, full updated kitchen with refinished cabinetry, quartz tops, new fixtures and faucets, new stainless appliances, 3 custom fireplaces, all new lighting, dual pane windows, cantina door and sliding doors, fully updated HVAC system, master suites down, tankless water heater, refinished pool/spa with brand new plaster and tile surfaces, new pool equipment, new front/rear sod yard, large patio area as well as extensive open concrete flatwork, brand new garage door, all new paint inside and out, new fencing, beautifully landscaped front yard. One of the largest lots in Silver Saddle with a flat usable (.98) acre. New real hardwood and carpet flooring Brand new baths with new cabinetry, fixtures, showers/tubs and flooring Updated LED lighting throughout Full updated kitchen with new cabinetry, quartz tops, new fixtures and faucets and new stainless appliances Custom fireplace detail on three wood burning fireplaces Dual pane windows and sliding doors Dual HVAC system and programmable thermostat Tankless water heater Newly refinished pool/spa with brand new plaster and tile surfaces and equipment. New rear sod yard New garage doors New paint inside and out Updated plumbing, electric, drywall New Walk in closet in master New laundry area inside New staircase and banisters New Sprinklers Detached Work Shop

Banbury Dr
1650
San Ramon
$2,198,500
2,661
5
4
Stunning Windemere Home with Breathtaking Views, Beautiful Landscaping, Resort Like Private White Travertine Tiled Backyard. 5-bed, 3.5-bath, 2,661 sq. ft. home sits on a Spacious View Lot, backing to Open Space with No Rear Neighbors. Best Location. Walk to Top-rated Elementary, Middle schools, Sports park, and Library. Welcoming Formal Living Room, Dining Room, Soaring High Ceiling with an Open-Railing Hallway enhance the home appeal. Downstairs 1 Bedroom with a Full Bath, plus a Separate Half Bath for guests. The Center Courtyard fills the home with Natural Light. The Chef’s Kitchen features Granite counters, Island, Stainless Steel Appliances, a Walk-in Pantry, and ample Cabinetry. Upstairs, the Primary Suite with Beautiful Views, attached Bath, Walk-in Closet. Three more Bedrooms/Office, another Full Bath, and a convenient Upstairs Laundry Room. Many tasteful $150k+ in Upgrades. Enjoy a Low-maintenance Front Yard with elegant Rose Plants, artificial Turf, and Mosaic Tilework. Gorgeous Back and Side Yards feature White Travertine tiles, Seating Wall with a View Fence, Flower, Fruit Trees, Pergola to Relax and Enjoy the Serene Setting. Fresh Exterior Paint. Owned Solar Power system. Water Softener. EV Charging. No HOA. Open Sat & Sun.
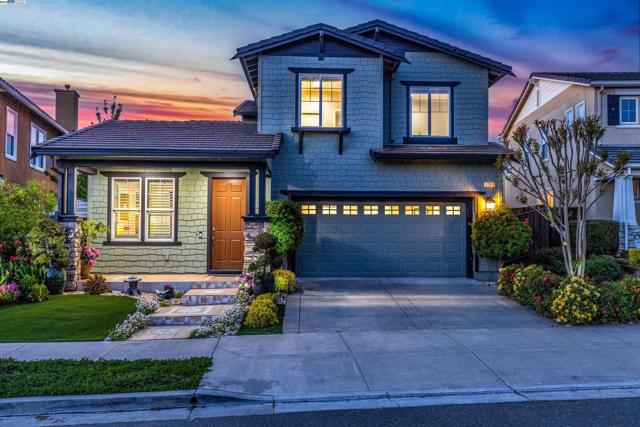
Hyacinth
1641
San Jose
$2,198,000
1,719
4
3
2 HOMES. 2 separate legal addresses. Main house completely remodeled in 2022. Custom built ADU completed in 2021. Main house has 3 bedrooms and 2 full baths with approx. 1,176 +/- sf. ADU is 1 bedroom and 1 bathroom with full kitchen, inside laundry and living room and is approx. 600+/- sf with its own separate access- Perfect for extended family/caregiver or rental income. Meticulously renovated main home interiors are designer perfection. Stunning open kitchen design with custom shaker-style cabinets, center island, premium appliances, Brizo fixtures, and Calacatta Miraggio quartz countertops & backsplash. Wide plank engineered hardwood flooring throughout main living area & bedrooms. New HVAC. New roof/gutters. New elec wiring inside most walls. New Rockwool insulation. Gated courtyard entry. The ADU boasts wide plank engineered hardwood flooring throughout the main living area & bedroom, & quartz countertops in kitchen & bathroom. Do not miss this exceptionally rare opportunity!
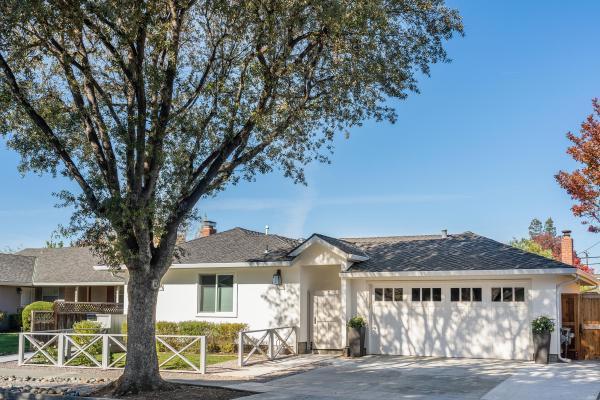
Kent
219
Pacifica
$2,198,000
1,900
3
3
This breathtaking oceanfront property offers panoramic views of the Pacific Ocean and the pristine Pacifica State Beach, setting the perfect backdrop for serene living. Located in the highly sought-after Pedro Point neighborhood, this residence combines the tranquility of coastal living with easy access to vibrant City amenities. The newly renovated kitchen is a chef's dream, with a large peninsula, all new appliances, and a walk-in pantry. The kitchen over looks the spacious dining area, with expansive windows maximizing the sweeping views. The bright and open floor plan is ideal for entertaining, with a sliding glass door leading from the living room to a viewing deck overlooking the lush backyard and beach. A spacious family room on the main floor, as well as an office and half bath complete the perfect floor plan. The lower level features 3 large bedrooms, including a primary bedroom with an newly update en suite. Boasting lush landscaping, and a covered porch, the back outdoor space is great for entertaining. Whether you're looking to relax and unwind, explore the beach, or indulge in outdoor activities, this home offers the perfect escape!

Monte Cresta
2600
Belmont
$2,198,000
1,680
3
2
Beautifully remodeled Belmont home, nestled in the highly sought-after Cipriani neighborhood. Elegant living room w/sweeping balcony, Oak Herringbone wood floors and views from floor to ceiling windows. Stunning kitchen offers a large island, breakfast bar, designer tile splash, granite counters, stainless appliances and slider to a peaceful & private deck. Elegant family/dining room w/sliding doors to front deck and space for entertaining. Spacious master suite w/ensuite remodeled bath. Two spacious bedrooms w/ample closets. Remodeled hall bath w/modern vanity & shower over tub. Amenities include Anderson sliding doors, LED lighting, updated mirrors and faucets, remodeled kitchen, fresh paint throughout and updated trim and garage door paint. Two-car garage w/ample storage plus two off-street parking spots. Additional storage area connected to main staircase. Engaging front courtyard w/drought resistant landscaping, could easily be fenced for pets. This home has been updated and maintained beautifully by the owners. Easy commute to Silicon Valley and SF. Minutes to Carlmont Village w/groceries, restaurants, Ladera Garden Shop, Starbucks and more! Excellent schools including Cipriani Elem., Ralston Intermediate and Carlmont H.S. Make this your home on the Peninsula!

Fairway Pointe Row
12206
San Diego
$2,198,000
4,680
4
4
Fabulous tropical resort style oasis with panoramic mountain views! Quietly located in the prestigious & gated neighborhood of Fairway Pointe. Sunny bright open floor plan features high ceiling living room & spacious master suite with balcony & luxurious bath with beautiful view. Huge lot close to 10,000 sqft in the beautiful cul-de-sac. Gourmet kitchen with stainless steel appliances including flat electronic cooktop/vent hood & double ovens, white cabinetry with granite counters & island. Fireplaces in both living room, family room & master suite. Gorgeous outdoor living on huge backyard with beautiful swimming pool & spa. Lush landscape with plenty of palms, Italian cypresses, & lemon trees. Great Poway school district! Easy access to parks, shops, freeways & beaches!

El Porton
103
Los Gatos
$2,198,000
2,156
3
3
Luxurious Remodeled Townhome in Prestigious Rinconada Hills. Discover modern luxury in this beautifully remodeled 3b + office/den 2b townhome in the highly sought-after community. Spanning 2,156 sf, this elegant end-unit home offers privacy & stunning views. The dramatic great rm features a floor-to-ceiling brick fireplace and sliding doors leading to a spacious deck overlooking the pool. The chefs kitchen boasts top-tier stainless steel appliances, custom cabinetry, and quartz countertops. Every detail has been thoughtfully upgraded, blending contemporary style with timeless charm. Expansive windows fill the home w/ natural light. The lower level includes an elegant powder room and a versatile bedroom/office. A custom iron balustrade leads upstairs to the bedrooms. The primary suite features a corner fireplace, a private balcony, wall-to-wall closets, and a makeup counter. The bath offers a dual-sink vanity and an oversized tiled shower. Additional bedrooms are well-sized with access to a hall bath and balcony. Residents enjoy resort-style amenities, including 107 acres of scenic landscapes, a 2-acre lake, 10 pools, 3 tennis courts, pickleball, bocce, a clubhouse & more. Close to downtown LG & Saratoga, top schools (Marshall Lane/Rolling Hills), and premier shopping & dining.
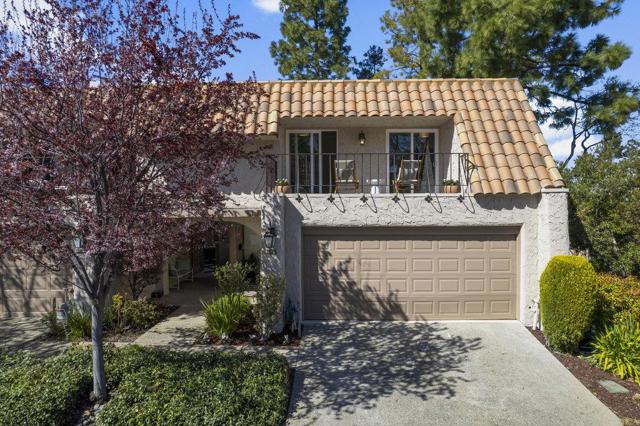
College
443
Palo Alto
$2,198,000
2,225
4
4
Luxurious living in a home with the space of a single family home but without the yardwork. Walk 0.4 miles to the California Ave Farmers Market, cafes, and shops. Two balconies put outdoor enjoyment at your doorstep. More outdoor activities are available at both Peers Park and the Stanford/Palo Alto Playing Fields, which are a short walk away. The combined living-dining room features a wall of windows rising to the vaulted ceiling. A white stacked stone fireplace with tile hearth create a warm ambiance on cold days. The open beam ceiling and wood floor bring warmth to the modern design. The kitchen has rich brown stained wood cabinets complementing the polished stone countertops and light colored wood floor. Modern stainless steel appliances make meal preparation easy and enjoyable. A light filled breakfast area puts casual meals next to the kitchen. Each of the home's two floors feature a large bedroom with bath en-suite, an additional bedroom, an additional bath, and a balcony. The second floor also has a family room looking out over the living room.
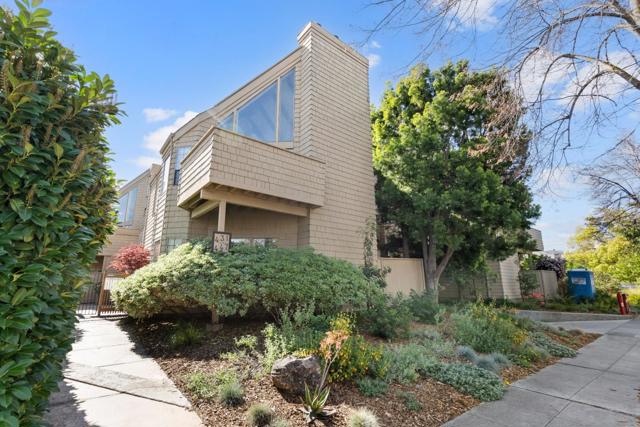
Ray Ct
24
Alamo
$2,198,000
2,292
4
3
One story, at the end of a quiet court, large private lot with a seasonal creek meandering by. Hardwood floors, many windows and soaring vaulted ceilings in the living room, kitchen & family room & primary bedroom. All 4 bedrooms have French doors. Remodeled kitchen with stone counters, custom cabinets, sub zero refrigerator , island and breakfast bar, dbl ovens, gas range & pot filler, dbl d/w.Wainscoting on hallway walls. Views of the low maintenance yard with 4 patios, 2 large redwoods and 1 beautiful oak tree.Wrought iron fence, small wood deck overlooking the creek. All 3 bathrooms have been remodeled in the past 6 years. Owners have added solar, h/a system & replaced ducting, French drain system & sump pump, new driveway, custom bookcases & cabinets, added ceiling lights in bdrms & family room, whole house water filtration system, security cameras, remote window coverings. Added over 300k in improvements in past 6 years. Garage has finished walls, epoxy floor & custom cabinets.
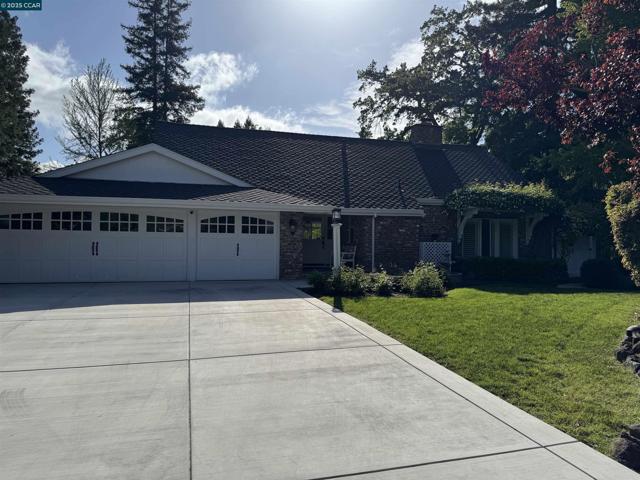
Pacchetti
121
Mountain View
$2,198,000
1,900
4
3
$100K PRICE REDUCTION! Beautifully remodeled 1900 sf 4-bedroom, 3-bath townhome in the highly desirable Crossings community in the Los Altos School District. One of the best locations in the community, the home opens to a bright & inviting living room featuring a cozy gas fireplace & door leading to a welcoming private patio. Engineered hardwood floors, modern lighting, designer finishes, and new carpeting on the stairs. The remodeled kitchen includes a breakfast nook & seamless flow to the open dining room. This level also includes a spacious bedroom and a remodeled full bath. Upstairs, the private bedroom wing includes a primary suite w/vaulted ceilings, walk-in closet, & spa-inspired bathroom. Two additional bedrooms share a hall bath, Dedicated laundry room offers added convenience. Lower level features a large storage room, a finished one-car garage, and a versatile gym or office space. Unparalleled amenities of The Crossings, include parks, greenbelts, walking paths, a playground, swimming pool, and gazebo. Ideally located near top tech employers, major commute routes, and just minutes from both downtown Mountain View and Los Altos. This unique community is in the award winning Los Altos School District. Covington Elementary, Egan Middle School and Los Altos High School.

Orozco
6926
Riverside
$2,198,000
6,390
6
6
Discover the pinnacle of luxury living in the highly coveted Hawarden Hills Estates. This expansive 6,390-square-foot home is nestled on a half-acre lot, offering an unparalleled blend of space, style, and serenity. With 6 bedrooms and 5.5 bathrooms, this estate is perfectly suited for those seeking both comfort and sophistication. Step through the grand entrance into an open-concept design where vaulted ceilings and natural light create an inviting atmosphere. The bright, airy kitchen features a spacious layout, walk in pantry and endless potential for customization—ready for you to add your personal touch and make it the heart of your home. The luxurious master suite is a private retreat, featuring a serene balcony with sweeping views, a huge walk-in closet, and a spa-inspired bathroom with a soaking jetted tub and walk-in shower. Each bedroom features walk in closets and your own mini master suites. Outside, indulge in resort-style living. Step outside to your sparkling pool and spa, a built-in outdoor BBQ area, and ample space for entertaining. A dedicated RV parking area adds convenience, while the vast lot offers endless possibilities for outdoor enjoyment. This is a rare opportunity to own a legacy property in one of the most sought-after neighborhoods. With a timeless design and a layout that’s ready for your final touches, this home is waiting for you to make it uniquely yours. Offered at $2,199,000 Don’t miss your chance to experience the lifestyle of your dreams. Schedule your private showing today!
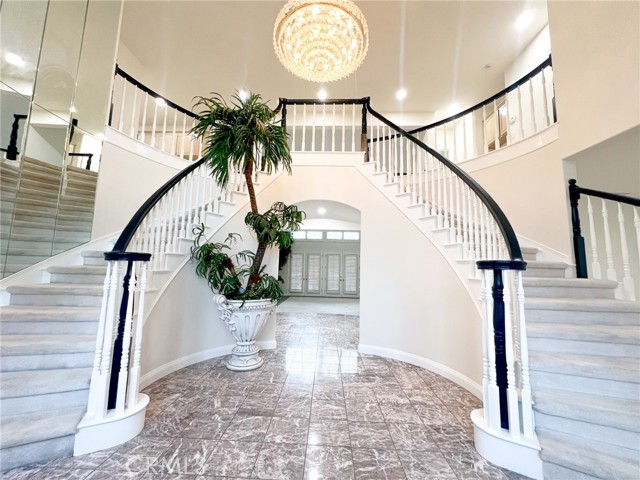
25 Sycamore Canyon
Rancho Santa Margarita, CA 92679
AREA SQFT
3,413
BEDROOMS
5
BATHROOMS
4
Sycamore Canyon
25
Rancho Santa Margarita
$2,198,000
3,413
5
4
Experience Resort-Style Living in One of Dove Canyon's Newest Tracts. This 5-bedroom home complete with Bonus room and your own state-of-the-art home theater, blends luxury and uniqueness typically found in custom estates. The impressive curb appeal features a tranquil fountain, lush gardens, beautiful pavers, and custom hardscaping leading to the entry with two-story ceilings and handcrafted stunning staircase. The main floor includes a spacious bedroom with an attached bath along with a convenient guest bath. A highlight of this property is the expansive, private resort style yard backyard thoughtfully designed for entertaining. The sparkling pool and spa with multiple water features set the tone for relaxation and enjoyment. The outdoor living area includes a fireplace and a fully equipped kitchen with Lynx BBQ, refrigerator, bar seating, and raised bed garden. Whether hosting or unwinding, this backyard offers the perfect indoor-outdoor living experience. The luxurious primary suite with views of the hills serves as a private retreat with 10 ft ceilings, double walk-in closet plus a wardrobe closet and spa-like bath featuring dual vanities, walk-in shower, and large soaking tub. Upstairs, the primary suite is joined by 3 additional spacious bedrooms, a loft that is ideal for a home office, and a bonus room featuring a 110” screen, surround sound, reclining stadium seating, and custom lighting for a cinematic experience. The kitchen with a large center island, 48” Sub-Zero fridge, Wolfe double oven, Viking cooktop and vented hood is a chef's dream. The quartzite countertops enhanced by LED lighting beneath, illuminates creating a unique sophisticated ambiance. Some of the additional features include crown molding, shutters, water softener, new water heater, interior and exterior custom lighting, epoxy garage flooring, a walk-in pantry with built-in appliance counter, and a new pool/spa heater. As part of the exclusive 24-hour guard-gated community of Dove Canyon, residents enjoy scenic trails, a Jr. Olympic pool, spa, tennis and pickleball courts, a tot lot, sport courts, and optional golf and social memberships to the Dove Canyon Country Club, home to a Jack Nicklaus signature golf course and a full calendar of social events. Located in California’s safest city with highly rated CAPO schools, this home exemplifies luxurious living and impeccable attention to detail.
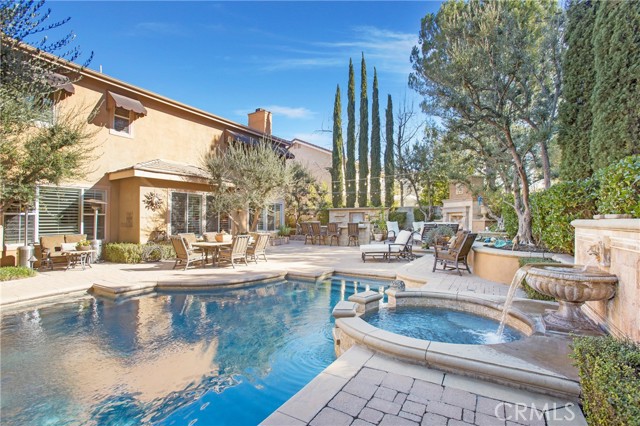
Carpenter 5 NE of 4th
Carmel
$2,198,000
1,431
3
2
Step into timeless charm with this delightful 3 bedroom, 2 bath bungalow in storybook Carmel-by-the-Sea. Built in 1955, this charming home blends classic character with modern comforts. Featuring an updated kitchen and baths, hardwood floors, and ample living space, this home offers the perfect retreat. In addition to a large living room with fireplace and built-in bookshelves, there is a formal dining room as well as an eat-in kitchen, and laundry area. Nestled on a spacious lot, there's ample opportunity to enjoy outdoor living on the deck, or even expand the house. A one-car garage adds convenience to this picturesque coastal escape. Located just minutes from Carmels world-renowned beaches, galleries, and dining, this bungalow is the perfect blend of charm and location. Don't miss this opportunity!

Duarte
375
Arcadia
$2,198,000
1,602
3
2
Arcadia School District!!! This South Facing Home is situated behind a beautifully landscaped and private front yard on a 17,315 lot, renovated 6 Bedrooms, 2 Bathroom home in Arcadia. Holly Avenue Elementary school is across the street. Close to Arcadia high school, Santa Anita Mall and Golf Course. Property to be sold for Land Value in as-is physical condition without warranties. Buyer to verify the lot size, zoning, and development requirements with the city. Lot size: 74x234 total 17,315 Sqft, lots of potential to build a dream house and pool house, don't miss out the opportunity!!!
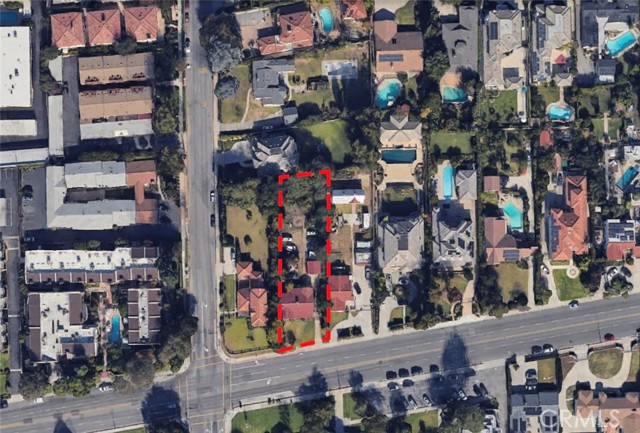
Olive
948
Sunnyvale
$2,198,000
1,144
3
2
Welcome to this charming 1954 California classic in the heart of Sunnyvales Washington Park neighborhood! This 3-bedroom, 1.5-bath home has been lovingly cared for and holds endless potential for its next chapter. With some thoughtful updates made during its time as a rental, it now awaits a visionary buyer ready to bring their dream home to life. The 1,144 sqft home has an unpermitted bonus 304 sqft family room just off the kitchen adds valuable living space, perfect for gatherings or creative use. You'll also appreciate the small basement ideal for extra storage or a hobby space. The original character blends seamlessly with opportunity: think modern finishes, expanded living areas, and a backyard oasis tailored to your style. Whether you're a first-time buyer or seeking a personalized forever home, this property offers a rare chance to invest in one of Silicon Valley's most desirable communities. Don't miss your opportunity to reimagine this Sunnyvale gem!
