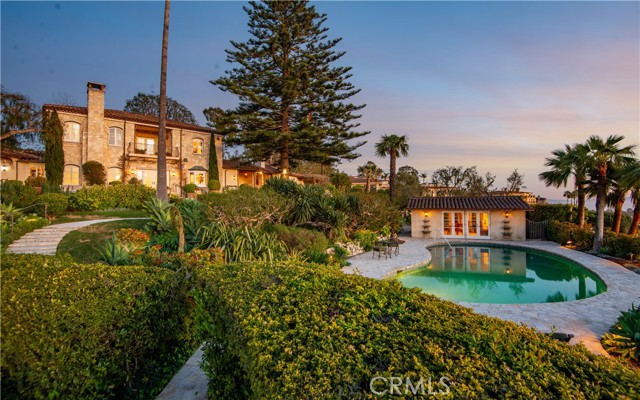Search For Homes
Form submitted successfully!
You are missing required fields.
Dynamic Error Description
There was an error processing this form.
Della Robia
49400
Palm Desert
$12,500,000
6,100
5
7
Nestled within the exclusive enclave of Ironwood Country Club, this down to the studs renovated and fully furnished estate offers a rare opportunity to own a piece of history. Once the esteemed Bing Crosby estate, this remarkable property spans an expansive 2.53 acres, boasting unparalleled privacy and mature landscaping.This elegant residence presents 5 bedrooms and 7 bathrooms throughout the main house and includes 3 casitas, providing ample space for luxurious living and entertaining. The interior exudes timeless sophistication, with meticulous attention to detail evident throughout. A seamless blend of modern amenities and classic charm creates an inviting ambiance in every corner.Outdoor indulgence awaits on the grounds, featuring a lighted tennis court and bocce ball court, offering endless opportunities for recreation and leisure. The estate is also equipped with solar panels, ensuring energy efficiency without compromising on luxury.With its rich history and unparalleled privacy, this property offers a rare chance to experience the epitome of desert living. Whether hosting grand events or enjoying serene moments of solitude, this estate embodies the essence of refined living in one of California's most coveted locations. Live the legacy of Bing Crosby in this extraordinary retreat.
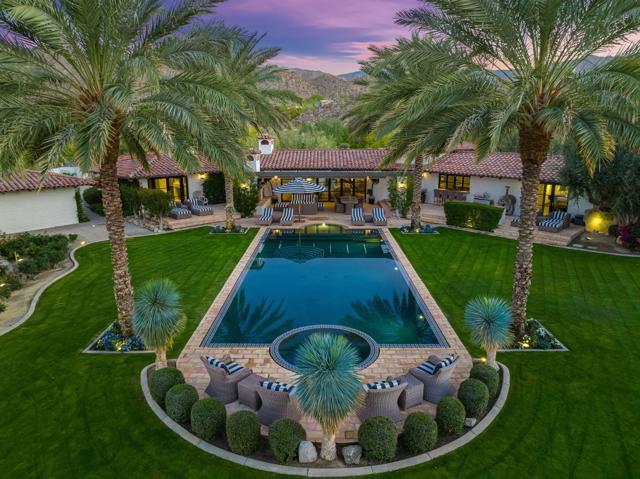
EVAN HEWES HWY
6650
Winterhaven
$12,500,000
11,792
10
12
An adventure lover’s paradise that merges high-octane thrills with luxurious comforts. Incredible 400-acre Dune Ranch featuring private runways, hangars, a half-mile racetrack, multiple sand cars, tractors, and more. The fully furnished 8,144 sq. ft. main house includes a 2,100 sq. ft. game room (games included—see photos) plus an attached 1,223 sq. ft. casita. The main house has a 3-car attached garage and an additional 2,034 sq. ft. garage stocked with ten Polaris RZR RS1s (all included). A private bungalow building offers two fully furnished 1-bedroom/1-bath units and a 2,432 sq. ft. garage filled with kid-size Razors, quads, and riding gear(all included). A 2,316 sq. ft. caretaker’s home with a large carport is also on-site. You’ll find 13 High Performance Sand Cars(all included except the 57 chevy car not included) housed in a 7,115 sq. ft. garage with an attached 3,461 sq. ft. covered carport. There’s more: a 7,200 sq. ft. shop, a 3,240 sq. ft. man cave, a 4,800 sq. ft. hangar, and a 13,700 sq. ft. container building. Numerous tractors (Caterpillar, Massey, John Deere, Case, etc.), water trucks, Kubota utility vehicles, Kawasaki Mules, and other equipment are included (some items excluded in pictures). Water is supplied by Two 350 GPM wells. The property comprises multiple parcels, offering direct access to the Glamis dunes. Perfect for corporate retreats or large gatherings with Friends/Families. For a tour or a complete list of included items, contact Dug Mitchell Realty Co Covina Calif

Jayden
17528
Encino
$12,500,000
11,173
7
9
Nestled within the prestigious Amestoy Estates, luxury mansion sits on a HUGE ¾ ACRE exclusive flag lot along a private Street, gated Compound, offering the ultimate in privacy, security, and sophistication This Tri Level estate welcomes you with an impressive Oversize motor court, parking for 20+ vehicles, a covered carport, 4-car garage, and a circular driveway framed by towering gates for maximum privacy. This home offers 24-hour live surveillance, (Edgeworth Security Company) featuring over 30 interior and exterior cameras, including Avigilon commercial-grade cameras with facial recognition(airport-quality) motion and window sensors. Security is further reinforced with ADT 24 Hour guard patrolling. Designed with cutting-edge Crestron Smart Home automation, this residence is equipped with premium interior and exterior sound speakers, automatic drapes lights, shades, and a fully integrated security system. Soaring cathedral ceilings and double staircases enhance the grandeur, while expansive windows flood the home with natural light this tri-level estate is an entertainer’s dream, featuring a massive home theater with a floor-to-ceiling 180-inch media screen, elevated seating, and premium projection & sound equipment. Additional entertainment a Lower-level game room, Indoor gym, Indoor lap pool Indoor sauna, Temperature-controlled wine cellar & wine fridge Gourmet Chefs Kitchen is outfitted with an Oversize center island, 60-inch Viking range with Double Oven, Full Viking fridge & freezer Wolf Built-In espresso machine, Warming tray Butler pantry, Walk- in Pantry Custom built-ins & an abundance of cabinetry throughout the Gigantic primary suite is a private retreat, featuring: Grand double-door entry, Gas marble fireplace, Blackout drapes, Dual privacy toilets, Oversized jetted marble soaking tub, Steam shower with dual shower heads Two vanities & dedicated makeup station oversized custom walk-in closets with a center island and Custom Built-Ins, (additional Walk-in Closet) Private oversized balcony with fireplace All Bedrooms are Huge all En-suite with Walk in Closets The resort-style backyard boasting: Oversized swimming pool with a built-in spa & Baja area Custom-covered cabana with seating for 20, bar area & 2 grille stations Full-size sports court, A Commercial Grade Full House Generator (Generac) DETACHED 1 BEDROOM GUEST HOUSE with Kitchen(Currently being used as a Professional Recording Studio) Park-like grounds Entertainers Dream Home --
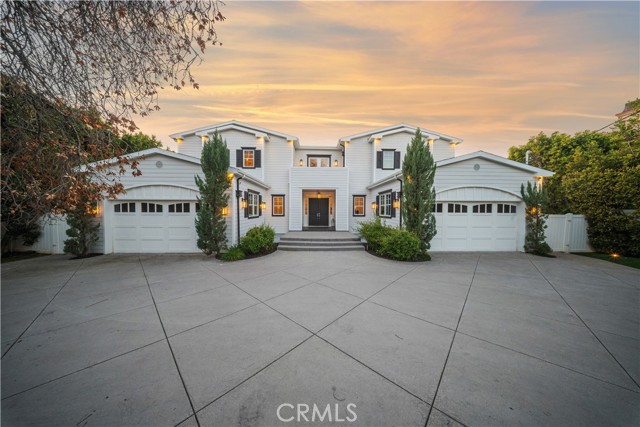
Amalfi
1064
Pacific Palisades
$12,500,000
6,252
5
7
This stunning two-story Traditional residence exudes timeless elegance and impeccable craftsmanship and is located on one of LA's most prestigious streets, just west of Brentwood in the coveted Riviera section of Los Angeles. Showcasing exceptional architecture and meticulously maintained gardens, this home is thoughtfully designed for a seamless indoor-outdoor lifestyle. High ceilings, exquisite detailing, and a flawless floor plan define the living experience. A grand double-height entry with a sweeping staircase leads to a cozy library or office and a sunlit living room with a fireplace The adjacent formal dining room and living spaces open gracefully through French doors to a serene inner courtyard, creating a harmonious flow. The gourmet eat-in chef's kitchen with top-of-the-line appliances connects to a spacious family room, playroom, and eat-in breakfast area which opens through French doors to the outdoor pergola with a fireplace a lush private lawn, a sparkling pool, spa, and mature privacy hedges. This residence boasts 5 bedrooms and 5+ bathrooms, including a lavish primary suite with a separate sitting room or office, a private terrace, a fireplace, dual bathrooms, a steam shower, and oversized custom-designed closets. Additional features include rich hardwood floors, beamed ceilings, extensive built-ins, and an abundance of natural light that accentuates the sense of space and refinement. The property is gated and includes a spacious driveway with a three-car garage. Additional features include a state-of-the-art Deep Sentinel security system, Control4 home automation, a brand-new tankless water heater, and much more! This property offers an unparalleled combination of taste, quality, and sophistication. Don't miss an opportunity to live in one of LA's most star-studded neighborhoods!
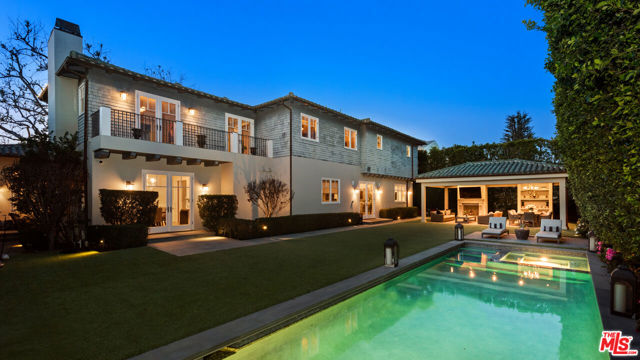
Georgina
1011
Santa Monica
$12,500,000
8,418
7
9
Modern masterpiece located on one of the most coveted streets in Santa Monica. Beyond the gated entry and lush front yard, enter the home to experience the perfect blend of design and function. A combination of exposed board-formed concrete, French limestone and beautiful white oak cabinetry and floors deliver sophistication and understated elegance. Anchoring this architectural marvel designed and built by Kevin McCauley is a custom, one-of-a-kind staircase that is truly a work of art. Crafted for indoor/outdoor entertaining, the kitchen and family room's sliding glass doors open to additional dining areas and a resort-like pool. The pool, with its cascading waterfalls and hot tub, is perfect for swimming laps or simply relaxing. Rounding out the main level is a formal living room, dining area, home office, bedroom, and powder room. An elevator accesses all levels of the home. The second level is comprised of three spacious ensuite bedrooms including the primary, comfortable lounge/family room area, large laundry room and access to the rooftop deck. Unwind in the luxurious primary suite with spa-like bathroom lined in beautiful marble, dual walk-in closets, wet-bar, and private patio. A spacious lower level features a rec room, full bar, exercise area, theatre, bedroom, laundry and a number of storage rooms. The detached guest house is a fully outfitted one-bedroom guest quarters or office with living area, kitchen, bathroom, and separate entrance. The impeccable location is a short stroll to Montana Ave's shops, restaurants, and the glistening Pacific Ocean.
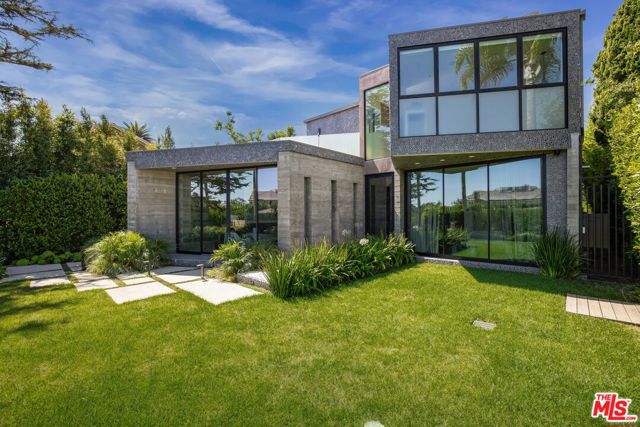
Dagnino
6033
Livermore
$12,499,000
4,242
4
4
Willow and Wolf Ranch offers a rare opportunity to own 120 acres of private, breathtaking land, just 10 minutes from downtown Livermore and an hour from San Francisco. This exceptional property seamlessly combines luxury, panoramic views, and a world-class equestrian facility. The beautifully rebuilt modern farmhouse sits atop a hill, showcasing custom beams crafted from historic 1900's wood, cutting-edge smart technology, and sweeping views that truly define the home. Other home amenities include a pool, game room, home gym and deck with sweeping panoramic views. The 14,625-sq ft equestrian facility is a state-of-the-art masterpiece, featuring a custom indoor arena with Olympic-grade footing, 48 box stalls, wash bays, tack rooms, two offices, and a lounge for observing riders. Outside amenities include a six-horse Eurociser, multiple arenas, paddocks, and turnouts. The property is fully fenced and cross-fenced, offering extensive grazing and riding areas. Additional highlights include two bunkhouses, an apartment, and a large barn, perfect for generating income or creating a family compound. Minutes from award-winning wineries and the heart of San Francisco, this once-in-a-lifetime property invites you to experience unparalleled luxury, business potential, and serenity.
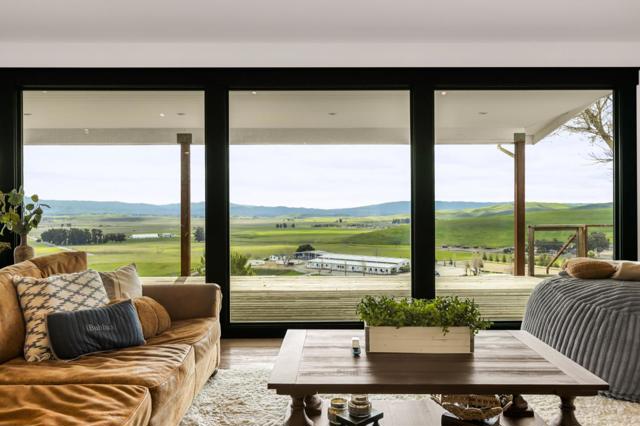
Bel Air
1401
Los Angeles
$12,499,000
7,509
7
9
Set atop a prime Bel Air hilltop, this classic estate offers a serene escape with unobstructed ocean, city, and canyon views. The home blends mid-century charm with timeless appeal. The light-filled residence features spacious, well-appointed living areas, including a formal dining room, family room, and a vast bonus room perfect for entertainment. Hardwood floors flow throughout, enhancing the home's elegant atmosphere. The gourmet kitchen, complete with a sunny breakfast nook, is ideal for gatherings. Four bedrooms, including a luxurious master suite with a marble bath, offer comfort and privacy. Smart home capabilities, multiple fireplaces, and a two-car garage complete the offerings. This estate is the epitome of refined living in Bel Air. Set behind the prestigious East Gate of Bel Air, this ultra-private Mediterranean estate offers breathtaking, unobstructed views of the ocean, city skyline, and canyon. Spanning 7,500 square feet, the home is a sanctuary of light and space, designed for both grand entertaining and intimate living. A soaring two-story wall of windows defines the expansive main living and dining areas, flooding the interiors with natural light. The newly renovated chef's kitchen, complete with a sunlit breakfast area, is equipped for everything from casual meals to large-scale gatherings. A wine closet, guest suite, and two powder rooms complete this level. Upstairs, the primary suite is a retreat unto itself, featuring a sitting area with a fireplace, an oversized walk-in closet, and a spa-like bathroom. Three additional bedrooms, each with en-suite baths, offer comfort and privacy. A dedicated fitness room and a separate maid's quarters with a kitchenette and private entrance enhance the home's functionality. Designed for seamless indoor-outdoor living, the exterior showcases a shimmering pool and spa, a spacious viewing deck, and a covered outdoor dining area with a built-in BBQ, perfect for entertaining against a stunning backdrop. Fully gated and secure, this estate offers the utmost privacy in one of Los Angeles' most coveted enclaves, making it a rare and prestigious offering.

Ranch
765
Pacific Palisades
$12,499,000
4,423
6
6
Exceptional design and an unbeatable location in the heart of Rustic Canyon. Nestled on a prime street, this sun-filled custom residence exudes warmth and sophistication. Built by Steve Giannetti in 2002, this home features soaring ceilings, natural textures, a soothing color scheme and an intentional layout that flows seamlessly into serene outdoor living areas. Native landscaping harmonizes with the home's architecture and the surrounding canyon. The main floor showcases a striking living and dining space, a tucked-away office for quiet work, a cozy eat-in kitchen, a spacious mudroom with direct access to the two-car garage, and a separate guest room with its own private entry. A few steps above, the secluded primary suite opens out to a lush lawn, pool and a tranquil path leading to a private cedar soaking tub. Upstairs offers flexibility with up to four additional bedrooms, two of which have been converted to an additional office and media room. A broad, light-filled hallway overlooks the main level and connects to a romantic balcony with views of the front garden. Crafted with exquisite finishes and interiors by Nickey Kehoe, this home delivers incredible ambiance while still being conveniently located near the best of the Westside and top-rated schools. A rare chance to own a property that combines elegance, location and architectural integrity.
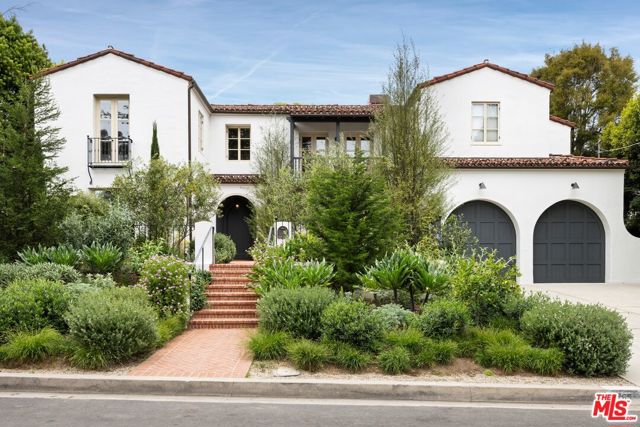
Marigold
215
Corona del Mar
$12,495,000
5,729
6
7
Outstanding custom Cape Cod home on a double lot in one of the best locations in the Village. This stunning property showcases a unique, eye-catching blend of East Coast classic beach estate living and the comfort and relaxation of Corona del Mar. It features 6 spacious bedrooms, including a guest casita, 7 baths, a library, secondary utility kitchen, subterranean bonus room, large courtyard with a spa, rooftop deck with incredible ocean views, and a 3-car garage. The main floor welcomes you with a cozy ocean-view brick patio and fireplace. Upon entering, you'll be greeted by wood-beamed vaulted ceilings, classic dark walnut floors, a formal sitting room, and a large dining area with a wine feature. The gourmet kitchen, equipped with Viking appliances and Bosch dishwasher, Island, large pantry, skylights, and a dutch door to courtyard. The main level also includes a guest suite, laundry room with a secondary utility kitchen, and a dog bath. Outside, the large private courtyard with a spa leads to a private guest room or casita with a bath. The second level features a spacious master retreat with fireplace, a luxurious bath, massive walk-in closet, separate sitting area, and a balcony with beautiful ocean views. This floor also includes 3 guest suites, a formal library, and an office. On the third floor, a large rooftop deck offers stunning views of the ocean, bay, Fashion Island, and more. The home also boasts a subterranean bonus or game room and a 3-car garage. This is truly one of the most impressive and rare finds the Village has to offer, with its abundance of space, outdoor comfort, meticulous design, and picturesque views, all within close proximity to Ocean Blvd and Big Corona Beach.
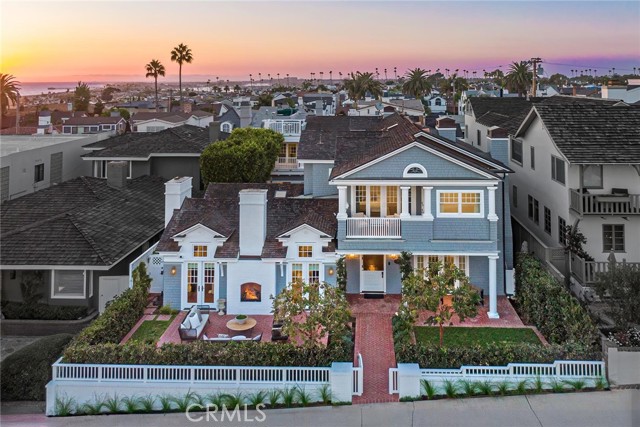
Avondale
222
Los Angeles
$12,495,000
0
5
7
Tucked away in a quiet and picturesque corner of Brentwood Park south of Sunset, in close proximity to the Brentwood Country Mart, lies this warm, yet striking custom-built Contemporary done by the current owner. Set behind tall hedges and gates amidst towering trees, this uplifting, sun-filled home offers the very best California lifestyle. Open free-flowing floor plan, clean lines, lofty spaces with soaring ceilings all bathed in natural light, walls of glass, wonderful indoor-outdoor flow, wrap-around gardens, and great privacy & quiet. Wonderful drama, detail and quality of workmanship and materials throughout. Grand scale entry with sweeping stair and awe-inspiring voluminous ceiling leads to step-down formal living room with bar, formal dining room and library/den with built-ins and private bath. Expansive cook's kitchen, sunny breakfast room and spacious family room with fireplace all overlook and open to fabulous private yard with ample patios for entertaining, sparkling pool, spa with children's wading area and two grassy areas. Four spacious bedrooms upstairs, each with its own bath, including exceptional owner's suite with generous sitting area, fireplace, terrace, lavish bath and room size walk-in closet, plus a downstairs guest bedroom. Other features and amenities include maple hardwood and stone floors, extensive built-ins, and an oversized three-car garage. A truly extraordinary home with distinctive design in the very finest Brentwood neighborhood-- close to world class shopping and restaurants.
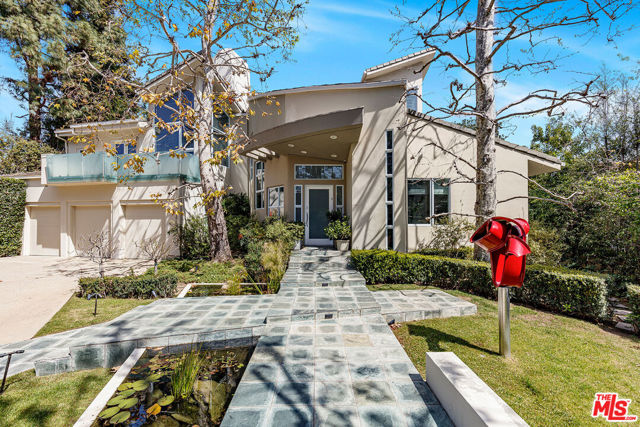
Stafford
240
Thousand Oaks
$12,495,000
10,801
5
8
Unrivaled Luxury in Sherwood Country Club!Nestled within the prestigious guard-gated community of Sherwood Country Club, this remarkable estate offers an unparalleled blend of elegance, comfort, and breathtaking views. Just six homes from the serene shores of Lake Sherwood and minutes from top-rated schools, upscale shopping, and fine dining, this residence is perfectly positioned for both convenience and exclusivity. Designed by acclaimed architect Sid Drasnin, this custom-built masterpiece spans approximately 10,801 sq. ft. across three levels, all effortlessly accessible by a private elevator. Perched alongside Hole 11's iconic Island Green on the Jack Nicklaus-designed championship golf course, the home enjoys sweeping vistas of four picturesque fairways, creating a backyard panorama that extends as far as the eye can see. The grand foyer sets the tone for sophistication, featuring a dramatic staircase, tray ceiling, and balcony. The main level boasts a stately formal living room, an elegant dining room, and a richly appointed library. The chef's gourmet kitchen is thoughtfully designed for both style and function, while the separate butler's pantry, prep area, and breakfast room provide added convenience. It all flows seamlessly into the expansive great room, where a stone fireplace and built-in bar create the perfect setting for entertaining. A private bedroom suite and a dedicated laundry room complete this level. Upstairs, the primary suite offers a private retreat with a spa-like bath and a scenic balcony, while the second luxurious suite also includes its own balcony and elegant bath. Two additional en-suite bedrooms, a versatile office, a kitchenette with a secondary laundry area, and a multi-purpose room provide ample space for family and guests. The lower level is an entertainer's dream, featuring a state-of-the-art projection theater, a stylish 'Cheers'-inspired lounge with a bar and billiards area, and a meticulously designed 2,200-bottle wine cellar. A private sauna and shower add an extra touch of indulgence. Outside, the expansive terrace runs the full length of the home, offering an outdoor kitchen, fireplace, sparkling pool, spa, and beautifully manicured rose gardens--all set against the backdrop of stunning golf course and mountain views. This incredible estate is more than just a home--it's a lifestyle, combining timeless elegance with modern luxury in one of Southern California's most coveted communities.

Marcheeta
1853
Los Angeles
$12,495,000
6,580
6
8
Experience the pinnacle of modern luxury in this private estate nestled on a flat half-acre lot in the prestigious Doheny Estates. Designed by renowned architect Jay Vanos, this state-of-the-art residence spans nearly 7,000 sq. ft., seamlessly blending earth-tone modern aesthetics with dramatic reclaimed barn wood ceilings for an ambiance of warmth and sophistication. Behind a gated motor court, this exceptional home offers a private theater, gym, wine cellar, and a three-car garage. The highlight is the oversized zero-edge pool, perfectly positioned to showcase breathtaking views. Crafted by Bowery Design Group, this architectural estate embodies tranquility, innovation, and high-design living at its finest. Don't miss this rare opportunity to own a true resort-style retreat in one of LA's most coveted neighborhoods.
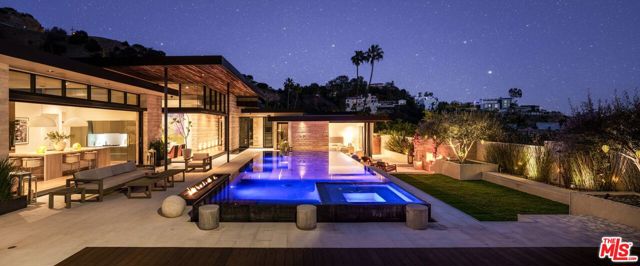
Janice
9153
Beverly Hills
$12,495,000
6,194
6
9
The Janice Place Estate is a stunning contemporary masterpiece nestled on a 28,965-square-foot lot in a secluded cul-de-sac just north of the prestigious Trousdale Estates. This newly built, single-story home spans 6,194 square feet and features six en-suite bedrooms and nine bathrooms. Designed for seamless indoor-outdoor living, the home boasts retractable floor-to-ceiling glass doors that open from the great room to a lush backyard oasis with an infinity pool, spa, and breathtaking canyon views. The entryway, with its 10-foot pitched oak ceiling, sets the tone for the home's sophisticated yet inviting design, enhanced by its eco-conscious landscaping and sustainably harvested garapa wood facade.The chef's kitchen is equipped with top-of-the-line Miele appliances, Calacatta Borghini waterfall islands, custom cabinetry, a full wet bar, and a glass-enclosed wine room, making it ideal for both everyday living and entertaining. Adjacent to the kitchen is a versatile media room with a striking matchbook porcelain feature wall that easily converts into an intimate home theater. The spacious primary suite is a true sanctuary, featuring a pearl onyx double-sided fireplace, dual bathrooms with sitting tubs and steam showers, personal closets, and a private patio. Five additional bedroom suites offer flexible options for family, guests, or use as a private office, gym, yoga studio, or au-pair quarters. Outside, the estate transforms into an entertainer's paradise with a custom barbecue station, multiple lounge areas, and a cozy fire pit, all surrounded by lush landscaping. Fully furnished (with furnishings available for purchase/lease) with curated interior design and a one-of-a-kind art collection, the home is move-in ready and complemented by smart home technology, a Sonos sound system, and a camera-security system. The Janice Place Estate epitomizes luxury and modern living in a tranquil, highly sought-after location.

Dolphin
5710
La Jolla
$12,495,000
3,938
5
6
Positioned prominently above the iconic rock that is the namesake of one of La Jolla’s favorite neighborhoods, the house at Bird Rock has an incredibly desirable combination of features. It offers panoramic, front row views with a bird's eye perspective of the vibrantly colorful and ever changing ocean below, and an orientation that perfectly frames the surf breaks and mesmerizing sunsets, all from a location in close proximity to the charming allure of the restaurants, shops, galleries and neighborhood amenities of Bird Rock. The floor plan includes an upstairs primary suite with breathtaking ocean views, 4 secondary bedroom suites, a powder bath and 2 offices, and an oceanfront patio with multiple sitting areas and jacuzzi spa. The home is great for entertaining and enjoys a laid back yet luxurious feel that exceeds expectations set by the understated curb appeal. The site has one of the most robust and permitted retaining earth walls in the area that supports the land on the ocean side, which adds to the usable outdoor space and ensures peace of mind not always enjoyed from properties of this kind. Being adjacent to a stairwell down to the water provides the best of all worlds - bluff top views, secure privacy for a beach location, and easy access to all of the natural wonders of the ocean below. Homes with the lifestyle features that are appurtenant to this property are scarce and the value of such a limited offering cannot be measured in dollars alone.
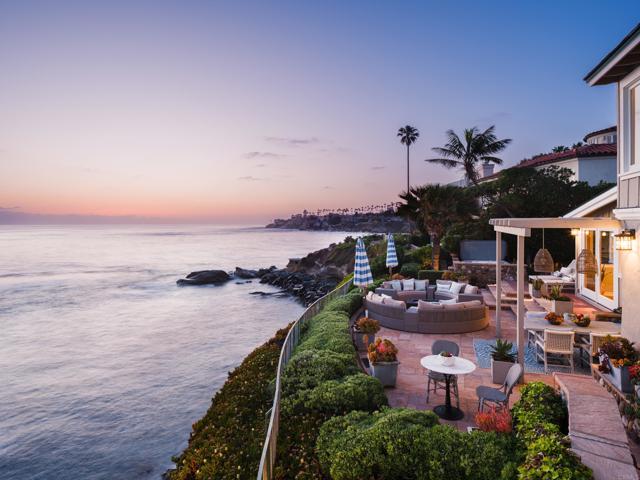
Palisades Beach
1267
Santa Monica
$12,495,000
3,650
3
3
Crafted by Seagull Design, this stunning three-story beach house captures the essence of luxury living, perched directly on the sand with panoramic ocean views from every level. Completed in 2018, the home blends flawless craftsmanship with the finest materials, including a heated indoor stainless steel pool with purified, chemical-free water throughout. The penthouse primary suite features a private deck and walk-in closet, while the living room is an entertainer's dream, with a custom Philippe Starck sofa, and built-in invisible speakers for immersive sound design through out the home. The sleek Boffi kitchen is equipped with Miele and Gaggenau appliances. With a private elevator, expansive pool, and a 1,000 sq. ft. subterranean garage with a turntable, convenience meets sophistication at the highest level. A pedestrian bridge connects you to the vibrant shops and restaurants of Santa Monica, including the iconic 3rd Street Promenade. This is a rare opportunity to live the ultimate coastal lifestyle.
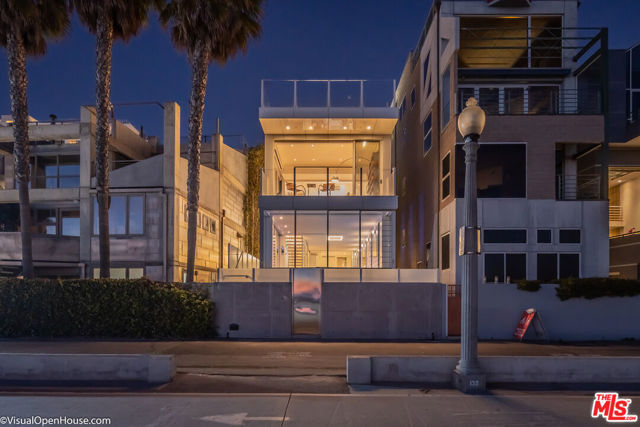
Rockshore Bluff
14
Newport Coast
$12,495,000
4,058
4
4
Prominently positioned on an exceptional view lot in Crystal Cove, 14 Rockshore Bluff is a property of distinction, offering a rare blend of luxury, serenity, and breathtaking ocean views. This 4-bedroom, 3.5-bath home spans 4,058 +/- square feet and is meticulously remodeled for an experience of refined coastal elegance. Entering the home via a private, fireplace-warmed courtyard with a separate one-bedroom guest casita you are met by a light-filled, open-concept living space that flows effortlessly with the outdoors, designed to maximize the beauty of the surrounding natural landscape and spectacular ocean views. The renovated chef’s kitchen is a masterpiece, featuring an oversized island with sleek quartz countertops and seating for four, custom lighted cabinets, dual wine closets, soaring ceilings, and Viking appliances including a six-burner stovetop, two ovens, steamer, dual dishwashers, a built-in microwave, and side-by-side refrigerator/freezer. The rare main-level primary suite offers not only an abundance of space and privacy but also stunning views of the Pacific Ocean stretching toward both Catalina Island and San Clemente Island. The adjoining ensuite bathroom is equally impressive, with its new quartz countertops, three separate vanity areas with Kohler sinks, faucets, and bidet, custom lighting, new tile backsplash and flooring, spa tub, and high-tech touchscreen mirrors, providing an ideal space for both relaxation and rejuvenation. Outdoor living at 14 Rockshore Bluff is nothing short of spectacular with a private rear yard framed by lush landscaping, heated lap pool and spa, and a covered BBQ and bar area that offers the ideal setting for al fresco dining, entertaining, or simply relaxing with friends and family. Additional upgrades include ?astunning crystal chandelier in ?the dining room, a central vacuum system, soft water system, and a Sonos Bluetooth sound system throughout. Living in Crystal Cove means more than just a luxurious home, it’s an invitation to an exclusive lifestyle. The community offers direct access to coastal trails, beaches, world-class shopping and dining, and residents-only access to The Canyon Club, making it one of the most sought-after addresses along the Southern California coast. With its rare main-level primary suite, panoramic ocean views, and thoughtful design, 14 Rockshore Bluff represents a once-in-a-lifetime opportunity to own a piece of paradise in one of the most desirable neighborhoods in the world.

Broad Beach
31470
Malibu
$12,495,000
3,816
4
5
Where coastal luxury meets timeless Malibu style, 31470 stands as a rare bluff-top sanctuary that connects down to the beach, with sweeping, unobstructed panoramic views of the Pacific. Set on an ultra-wide, ultra-private lot more than three times the width of the average Broad Beach property with over 100 feet of grand frontage on Broad Beach Road. This exceptional home offers its very own private steps through lush grounds and mature trees down to the beach; a rare opportunity to own one of Malibu's most prestigious coastal compounds combining both superb views while maintaining an on-sand presence with its very own secluded beach access. Every major living space including the gourmet kitchen, expansive living, and dining areas, and every bedroom faces the ocean, framing an incredible vantage point of Point Dume, Point Lechuza, and the expansive coastline beyond. Finely plastered walls, limestone, marble, and elegantly toned woods flow through the open-concept layout creating a sophisticated atmosphere, extending to a wrap-around veranda designed for seamless indoor-outdoor living. From sunrise coffee to sunset cocktails, the home offers front-row seats to Malibu's natural beauty. Lush landscaping and mature trees create a private, serene environment ideal for relaxing or entertaining. A separate guest casita suite offers flexible space for visitors, creative pursuits, or wellness. A 531-sf unfinished bonus area adjacent to the casita (not included in the listed square footage) presents an easy opportunity to expand the home to approximately 4,347 square feet with also space to potentially take advantage of the large lot to build an infinity pool. Located in an exclusive enclave along one of Malibu's most sought-after stretches, this home delivers the perfect blend of elegance, tranquility, and proximity to the very best of the California coast. Whether you are seeking a full-time residence, a luxurious retreat, or looking for a savvy investment opportunity for short and long-term appreciation this is Broad Beach at its finest. Experience unparalleled beauty, privacy, and elegance. Fully furnished long term rental option also available, contact for details. Shown only to prequalified buyers.
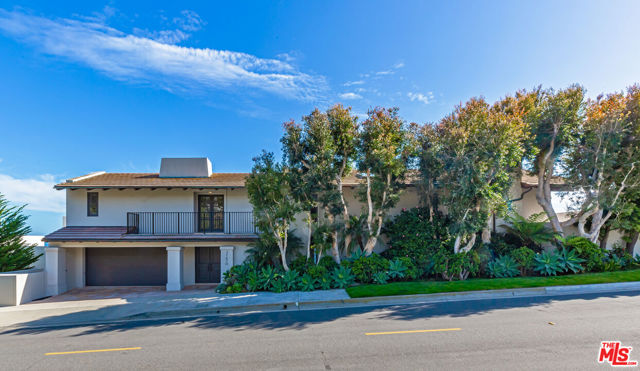
Pacific Coast
32804
Malibu
$12,450,000
4,570
4
4
Discover the epitome of coastal luxury with this architectural masterpiece situated on the prestigious Encinal Bluffs. Spanning over 4,500 square feet on a generous 2-acre lot, this stunning estate offers panoramic views from Point Dume to the Channel Islands, providing an unparalleled living experience.**Key Features:**- **Expansive Living Space:** The property boasts 4 spacious bedrooms and 4.5 luxurious bathrooms, designed with meticulous attention to detail.- **Master Suite Retreat:** The entire upper floor is dedicated to an opulent master suite featuring a grand bedroom, a lavish bathroom with steam and rain shower, double vanity, and a large bathtub perfect for sunset views. The suite also includes dressing rooms and a private terrace overlooking the ocean.- **Gourmet Kitchen:** The custom kitchen is equipped with top-of-the-line Miele stainless appliances, including 2 ovens, a steam oven, a 6-burner ceramic cooktop, a gas wok, a coffee maker with a cup warmer, a sub-zero refrigerator/freezer, a dishwasher, and a wine cooler, making it a chef's dream.- **Elegant Interiors:** Hardwood floors and high beamed ceilings accentuate the family, living, dining areas, and master bedroom, creating a warm and inviting atmosphere.- **Beachfront Cabana:** A charming cabana with bi-folding doors that opens directly to the ocean, perfect for entertaining or relaxing by the beach.- **Private Beach Access:** Enjoy direct access to one of Malibu's finest beaches via your private steps, ensuring a secluded and serene beach experience.**Neighborhood Highlights:**- **Prime Location:** Nestled on Encinal Bluffs, this property offers breathtaking views and a tranquil environment.- **Proximity to Amenities:** Close to newly renovated Malibu High School, parks, shopping and dining options in Malibu.- **Exclusive Community:** Encinal Bluffs is known for its privacy and exclusivity, offering an idyllic retreat from the hustle and bustle of city life.This exceptional estate on Encinal Bluffs is more than just a home; it's a lifestyle. Experience the ultimate in beachfront living with this one-of-a-kind property. Contact us today to schedule a private tour and make this dream home your reality.
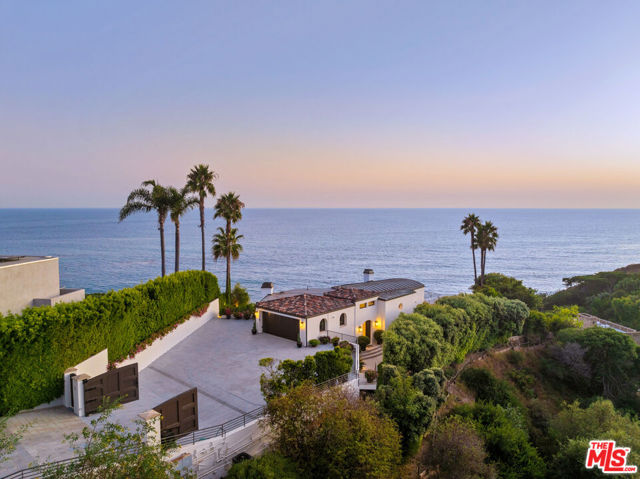
Bancroft
18240
Monte Sereno
$12,450,000
6,637
7
9
6,637 sq. ft. total living space | 7 bedrooms | 8.5 bathrooms | 6-car garage This signature Monte Sereno estate, built in 2022, offers luxury living on a level 1+ acre lot. With 6,637 sq. ft. of total living space, this exceptional property includes: 4,437 sq. ft. main residence 4 bedrooms, 4.5 bathrooms, soaring 13-ft. ceilings, green construction, and an open-concept design. The great room seamlessly connects to the family room and chefs kitchen, which features a Miele Pro range, prep kitchen, and spacious island. The home also includes an office and a grand primary suite with a spa-inspired bath. 1,200 sq. ft. guest house 2 bedrooms, 2 bathrooms, a full kitchen, living and dining areas, and an attached garage. 1,000 sq. ft. pool house 1 bedroom, 1 bathroom, flexible living spaces, and a detached three-car garage. The meticulously landscaped grounds feature a sparkling pool, lanai, and tranquil water feature, offering the ultimate indoor-outdoor retreat. Located in the top-rated Los Gatos-Saratoga school district, this estate provides privacy, elegance, and convenience.

Ocean View Ave
271
Del Mar
$12,450,000
5,472
4
5
Sweeping coastal views from this spectacular estate offer an unparalleled panorama, capturing the vast ocean expanse and radiant sunsets in total privacy. Each glance unveils a breathtaking scene, immersing you in a world where the horizon seems infinite, and every evening brings a distinctive, unforgettable sunset masterpiece. Abundant lush landscaping, with tranquil seating and meditation areas thoughtfully integrated throughout the grounds, providing serene spots to relax and soak in the stunning ocean views. Modern Santa Barbara-style, designed by acclaimed local architect Ron Wilson, features custom-built craftsmanship with bespoke construction, top-tier amenities, luxury home elevator and exquisite stone finishes. Set on 17,859 SqFt of pristine grounds, this estate boasts 5,472 SqFt of luxurious living space, seamlessly extended by an expansive California-style outdoor area. Perfect for indoor/outdoor entertaining, it features an infinity-edge pool and spa alongside a sophisticated dining area, all designed to enhance the quintessential coastal lifestyle. The chef’s kitchen, the true heart of this home, is thoughtfully designed for dining, entertaining, and gathering, making it an irresistible hub for friends and family. Every detail is crafted with top-of-the-line appliances and custom woodwork; you'll be thrilled to spend your daily time here—whether cooking, socializing, or simply unwinding. The one-of-a-kind master suite offers a serene sanctuary, seamlessly blending privacy and luxury. With an indulgent shower and bathtub, his-and-hers walk-in closets, and breathtaking ocean views, it’s the perfect retreat to unwind. Each guest bedroom offers the comfort of an en suite bathroom, while a private home theater invites cozy movie nights. A spacious two-car garage and additional carport provide ample parking, with room to add an approved ADU for guests or a caretaker. Truly, this estate stands as one of Del Mar’s finest. Wander down a hidden path to the rare, secluded sands of Del Mar Beach, where you can stroll in serene solitude, embraced by the gentle scent of ocean breezes and the calming rhythm of the waves. Nestled in a prime location, this home offers the perfect blend of extreme privacy while being just moments away from the vibrant highlights of Del Mar Village, including upscale shops, dining, and beautiful beaches. Embrace the allure of your new coastal lifestyle!
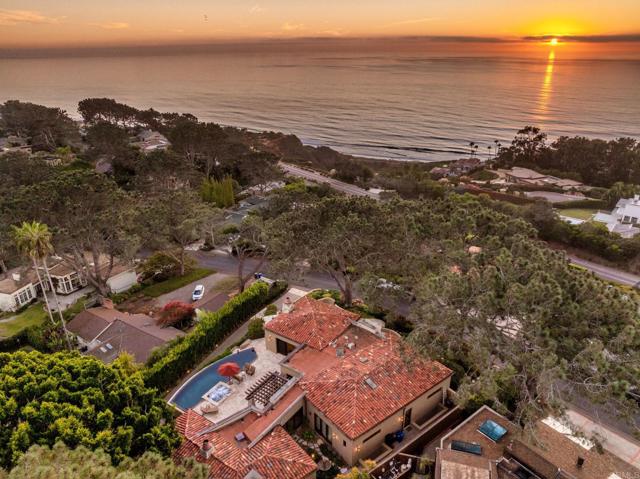
6320 Calle Ponte Bella
Rancho Santa Fe, CA 92091
AREA SQFT
9,605
BEDROOMS
5
BATHROOMS
6
Calle Ponte Bella
6320
Rancho Santa Fe
$12,400,000
9,605
5
6
6320 Calle Ponte Bella is an exquisite single-story estate nestled in the exclusive gated community of The Bridges at Rancho Santa Fe. The home embodies the finest in Santa Barbara-inspired architecture and offers nearly 10,000 square feet of living space between the main home and the guest house. Situated on nearly 2 acres of usable land, this exclusive estate lot provides privacy, luxury, and breathtaking views of the 12th hole in one direction and unrivaled vistas in the others. The home’s interior is a masterpiece of design, featuring elegant finishes such as travertine floors, wood beams, custom walnut cabinetry, and much more. The spacious floor plan includes a gourmet kitchen equipped with professional-grade appliances, a great room with lift and slide doors, creating seamless indoor-outdoor living, and multiple fireplaces, creating a warm, inviting atmosphere throughout. The master suite is especially noteworthy with a private terrace, luxurious spa bath, and extraordinary closet. Outdoors, the property boasts a zero-edge saltwater pool, spa, outdoor kitchen, and expansive patios—perfect for entertaining guests or enjoying peaceful family time. The meticulously landscaped grounds also include a guest casita, bocce court, lush lawns, and classical gardens, creating a resort-like ambiance right at home. Living in The Bridges comes with numerous perks. This prestigious community offers access (separate membership) to world-class amenities, including a championship golf course designed by Robert Trent Jones Jr., a private clubhouse with gourmet dining, fitness center, tennis courts, and a junior Olympic-sized swimming pool. Additionally, residents enjoy the security of 24-hour guard-gated entrances, ensuring privacy and peace of mind.
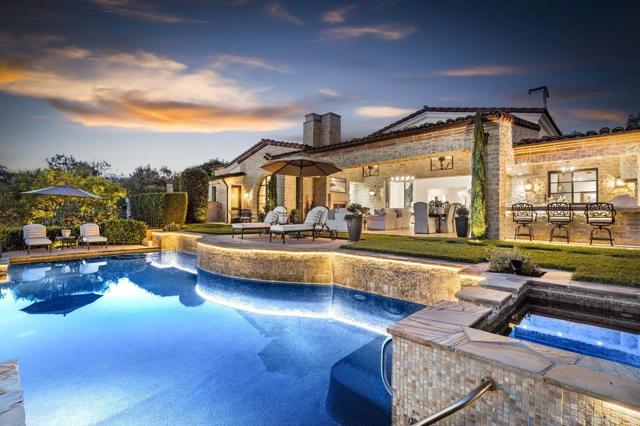
Oeste
3911
Studio City
$12,400,000
11,923
9
14
ALSO AVAILABLE FOR IMMEDIATE LEASE! Welcome to Villa Oeste - A rare opportunity to lease or own this amazing compound featuring a stunning estate and well appointed guest house. One of only five homes in an exclusive, privately gated enclave, situated on nearly two acres of pristine private grounds, the double gated 9,989 square foot main estate is a showstopper; spacious yet warm and inviting with 7 bedrooms and 10 bathrooms, plus a beautiful 2-bedroom, 3-bath guest house with just under 2000 square feet, giving you a total of nearly 12,000 square feet of impressive space. The dramatic two-story great room with soaring ceilings, magnificent wood details, and grand fireplace will take your breath away. The gourmet chef's kitchen overlooks one of two spacious family rooms each with their own fireplace, and boasts an entertainer's island and charming breakfast nook, and leads to an elegant formal dining room; perfect for those more upscale affairs. Head upstairs to the luxurious primary retreat with its own sitting area, convenience bar, cozy fireplace, and dual baths each with steam showers. 4 additional ensuite bedrooms including an ultra-spacious junior primary suite with gorgeous views and fireplace round out the upper floor. The lower level offers a plush home theater, an additional ensuite bedroom perfect for maid/nanny, and a gym, office (or potential 7th bedroom), a 600-bottle wine cellar, and a 4-car garage. The elevator provides effortless access between floors, plus the lower level can also be accessed independently making it ideal for hosting exclusive screenings, office visits or staff. Outside, it's like your own private resort! The numerous balconies and cabana overlooking the park-like grounds are made for relaxing. Take a dip in the sparkling saltwater pool, unwind in the spa, or fire up the BBQ for a perfect evening. Follow the stone path along the grassy yard to an equally charming 2 bedroom, 3 bath guest house; ideal for extended family, staff, or a home-away-from-home office retreat. Villa Oeste offers a classic design with a European flair that will have you feeling like your miles from the hustle and bustle of LA while being only moments from top-tier schools like Harvard Westlake, iconic Mulholland Drive, The Boulevard, and Beverly Hills. With a strong rental history, commanding up to $100,000 per month, this estate is not only a trophy property but also a savvy investment opportunity. Villa Oeste is available now, with a lease price of $65,000 per month and a sales price of $12,400,000. Don't miss the chance to experience the pinnacle of luxury living in this extraordinary estate.

Elm
128
Burlingame
$12,398,000
4,774
6
7
Modern Luxury Meets Cozy Elegance in Burlingame Park. This NEW BUILD home effortlessly combines sleek, modern design with natural materials to create a warm, inviting atmosphere. Every corner of this masterpiece has been meticulously crafted with high-end finishes, ensuring both style and comfort.Key Features-6 Spacious Bedrooms-8 Unique Bathrooms. The heart of the home features a gourmet kitchen with natural stone countertops, white rift oak cabinetry, and state-of-the-art appliances.La Cantina Doors open to an extraordinary backyard oasis. Enjoy the resort-style pool/spa, outdoor kitchen, fire pit, and lush landscaping, creating the ultimate private retreat.Guest Cottage: A stunning separate guest cottage thats perfect for overnight visitors or an incredible party space for celebrations and entertaining.Media Room/Family Fun Space-this flexible space is ideal for family movie nights, fitness routines, or as a nanny/in-law suite. With its own full bath and kitchenette, it opens directly to the backyard, offering ultimate convenience and privacy.Additional Amenities:Smart home technology and energy-efficient design. Located just minutes from top-rated schools, parks, shops, and dining, this home blends luxury and comfort in one of Burlingames most desirable neighborhoods!
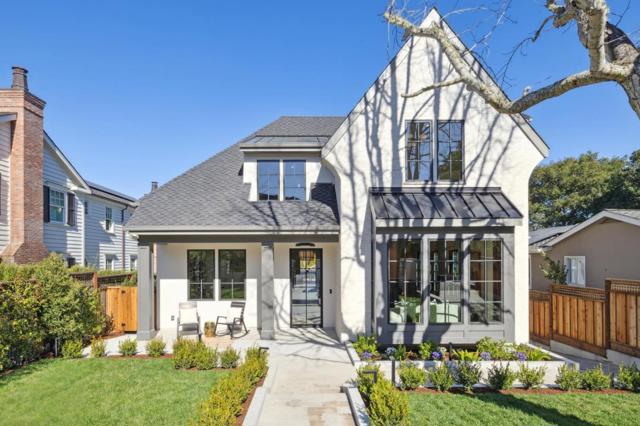
Anita
155
Los Angeles
$12,395,000
9,181
6
9
Step into the epitome of luxury living in the heart of Brentwood. This stunning French modern masterpiece, built with exquisite craftsmanship, boasts 6 bedrooms, 9 baths, and spans over an impressive 9,300 sqft across three levels. Every detail of this residence has been meticulously thought out, creating a truly unparalleled living experience. As you step through the grand entrance, soaring ceilings and custom Semco and hardwood flooring welcome you, while abundant natural light cascades through every corner. Seven fireplaces adorn the expansive living spaces, imbuing each room with a warm and inviting ambiance. The chef's kitchen is a culinary haven, with all countertops crafted from imported marble and granite, and all cabinetry meticulously designed by Pedini. The kitchen is equipped with Wolf range and cooktop, double Miele dishwashers, double Wolf ovens, double Sub-Zero fridge and freezer and a butler's kitchen that all open to the cozy family room. The estate is also equipped with two laundry rooms, a pool bath with an infrared sauna, Crestron home automation, Lutron lighting, and a state-of-the-art security system with cameras. The attention to detail is unmatched. Completing the main level is a formal living room, formal dining room, a full bar with a beverage cooler, wine cooler, and ice maker and an executive home office. As you make your way up the floating staircase, you will encounter three en-suite secondary bedrooms, a primary bedroom, secondary living room and a staircase that takes you to the roof deck where you will enjoy breathtaking panoramic and peek-a-boo ocean views. The primary retreat features a fireplace, a private balcony overlooking the yard, an oversized walk-in closet and a spa- like bath with a soaking tub, his and her vanities, steam standing shower, and toilets. Every upstairs en-suite bathroom pampers with heated flooring, enhancing the comfort of this already opulent home. With 10 A/C zones, you can also customize your climate preferences in each room. The basement level offers entertainment aplenty with a state-of-the-art home theater, a home gym, a full bar with a dishwasher, ice maker and under counter fridge/freezer, a temperature-controlled dine in wine cellar, three car garage and two additional en-suite bedrooms. Effortlessly connecting all floors, including the roof deck, is an elevator with four stops. Outside, the backyard oasis beckons with a loggia, expansive grassy yard, and a pool with a spa perfect for entertaining guests or enjoying serene moments of relaxation.
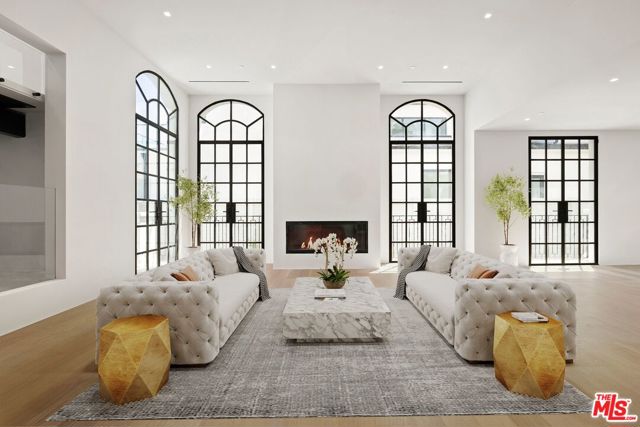
Beverly Unit 8B
8899
West Hollywood
$12,350,000
4,264
2
4
Welcome to Residence 8B, a 4246 square-foot two-bedroom Jr. Penthouse at 8899 Beverly, where exceptional craftsmanship and landmark architecture define the pinnacle of West Hollywood living. Spanning both northeast and southeast corners, Residence 8B is uniquely positioned to capture breathtaking views of the Hollywood Hills and snow-capped San Gabriel mountains. Walls of floor-to-ceiling operable glazing by Vitrocsa seamlessly blend indoor and outdoor living, while 11-foot ceilings enhance the sense of volume and light. Designed for flawless entertaining, the open floor plan features grand gathering spaces that extend to the expansive wraparound terrace, featuring capless Starphire glass railings and Italian silver travertine tiles. The primary suite is privately tucked into its own wing, offering a serene retreat with dual bathrooms, two significant closet spaces including one custom built by Eggersmann. The custom-designed chef's kitchen is a masterpiece, outfitted with top-of-the-line Miele, Gaggenau, and Sub-Zero appliances, complemented by rift oak cabinetry and marble countertops. Ownership of the Jr Penthouse includes a private 2-car Auto table in addition to two valet spaces, accommodating storage for up to four vehicles. Crafted by Olson Kundig Architects, 8899 Beverly is an iconic collection of just 38 Residences, each offering a distinct expression of luxury living. As a full-service building, residents enjoy 24-hour concierge and valet services, a state-of-the-art fitness center, and a quarter-acre private retreat featuring a resort-style pool, spa, fireplaces, and a custom outdoor kitchen. A premier West Hollywood location places you moments from the city's best dining and shopping destinations. An exciting addition to the building is Stella's Restaurant, a collaboration between renowned restaurateur Janet Zuccarini and Executive Chef Rob Gentile. Residence 8B is the epitome of refined living, offering an unparalleled combination of scale, views, and luxury. Contact us for a private viewing and experience this remarkable Jr. Penthouse.
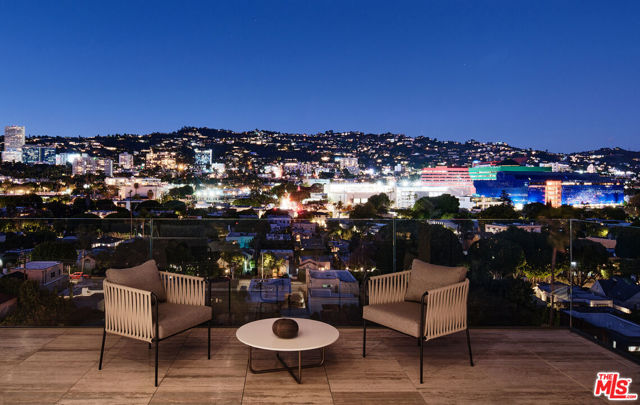
8114 Sendero de la Pradera
San Diego, CA 92127
AREA SQFT
10,847
BEDROOMS
5
BATHROOMS
8
Sendero de la Pradera
8114
San Diego
$12,300,000
10,847
5
8
Welcome to the epitome of luxury! Nestled behind the guarded gates of Santaluz, this private oasis on the 17th hole is an entertainer’s dream. Designed for seamless indoor-outdoor living, the home boasts breathtaking ocean and valley views from your vanishing edge pool, complete with a slide to a secondary pool. Relax in the separate jacuzzi as you enjoy stunning sunsets. Inside, the chef’s kitchen features premium appliances and thoughtful design, perfect for culinary enthusiasts. Each bedroom offers an en-suite bathroom, while the primary suite impresses with dual closets. Additional highlights include a detached casita, a 5-car garage, a home theater, a game room, and a soundproof music studio. Owner-owned solar and a whole-home water filtration system complete this exceptional property.
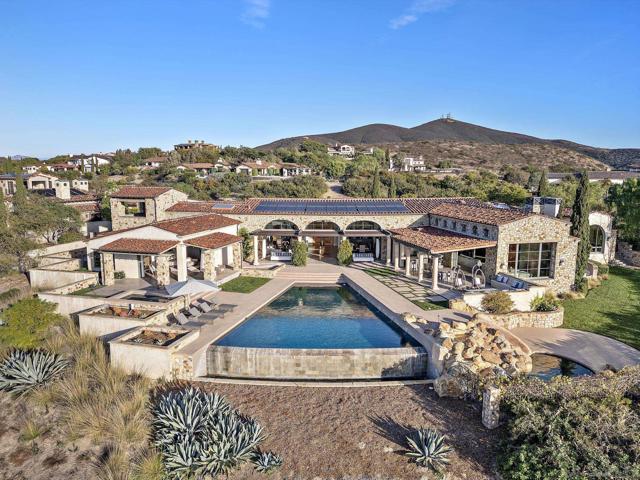
Trigo
31361
Coto de Caza
$12,250,000
10,559
8
12
Nestled within the prestigious and private community of Coto De Caza, this extraordinary estate encompasses over 10,500 square feet of luxurious living space and nearly 2 acres of meticulously landscaped grounds. It offers the perfect fusion of comfort, privacy, and sophistication. The estate comprises three meticulously crafted buildings: the main house, a spacious casita, and a charming pool house. The main residence boasts six generously appointed bedrooms, five of which are located upstairs, each with its own en-suite bathroom and private balcony. The Primary suite is nothing short of a sanctuary, featuring its own cozy fireplace, a spacious master retreat, a private sauna, two walk-in closets, and a separate room that can be transformed into a home gym and its own washer and dryer hookups. The gourmet kitchen is a chef’s masterpiece, highlighted by a La Cornue handcrafted French range—an iconic blend of art, history, and culinary brilliance. Additional top-tier amenities include dual refrigerators, dual dishwashers, warming drawers, and custom cabinetry, all designed to combine style with practicality. The home also boasts a wet bar, dual staircases, an elevator, two additional guest bathrooms and expansive windows throughout, bathing the interior in natural light while showcasing breathtaking views of the grounds and surrounding Mountains. The office exudes elegance, with rich wood finishes, stunning coffered ceilings, and expansive windows for natural lighting with a cozy fireplace to enhance the luxurious atmosphere. The casita is a private haven, offering two bedrooms, two bathrooms, a full kitchen, its own elevator, and a balcony with panoramic views of the estate. The pool house is equally impressive, featuring a full kitchen, bathroom, and fireplace, with three sets of doors that effortlessly merge indoor and outdoor living. Outside, the beautifully landscaped grounds include a large pool, a separate spa, two water features, and two BBQ areas, creating an ideal setting for both entertaining and tranquil outdoor living. The estate is further enhanced by a six-car garage, offering ample space for your vehicle collection, while the entire property is enclosed by gates to provide both privacy and security. Coto de Caza offers a range of amenities, including a golf and racquet club with multiple pools, a fitness center, tennis courts, hiking and biking trails, equestrian facilities, and parks, to ensure an exceptional lifestyle for its residents.
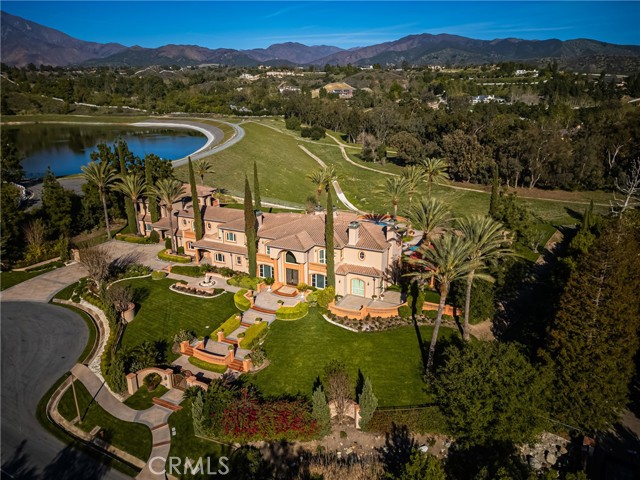
Ocean
1703
Newport Beach
$12,200,000
3,452
3
5
With bespoke finishes, exceptional craftsmanship, and striking architectural design this stunning seaside custom home in the Balboa Peninsula Point neighborhood of Newport Beach embodies a fusion of classic modern farmhouse design and luxury. Positioned on a premier ocean-view corner lot, the stunning construction features clean lines, expansive windows, a creamy, hand-plastered exterior, and a dramatic standing-seam pitched roof. Constructed to harmonize with the environment the home is bathed in light, offering a panorama of views and a seamless connection between indoor and outdoor living spaces. Designed with an open-plan layout the home’s meticulously tailored finishes include Riviera Bronze windows and doors, antique brass fixtures and fittings, artisan lacquer paint, polished concrete, marble, and fine European woods. The state-of-the art kitchen outfitted with professional grade appliances, impressive, bleached walnut custom millwork, and a large walk-in pantry, serves as the hub of the home and allows for seamless large-scale entertaining. Blending style, comfort, and function the generous three bedroom plus den floor plan spans three levels, embracing an open concept living experience enhanced by elevator access. With a strong connection to the water, the ocean view roof top terrace enjoys an ever-changing landscape of sunset and surf break views and is the ideal spot to enjoy a glass of wine around the fire with family and friends. Smart home technology, advanced lighting, climate control, and security and surveillance systems, automated window treatments, an elevator, two laundry areas, and an oversized three car garage are additional amenities of the residence. Combining architectural sophistication with thoughtful functionality this stylish ocean-close home affords a timeless and inspiring lifestyle experience.
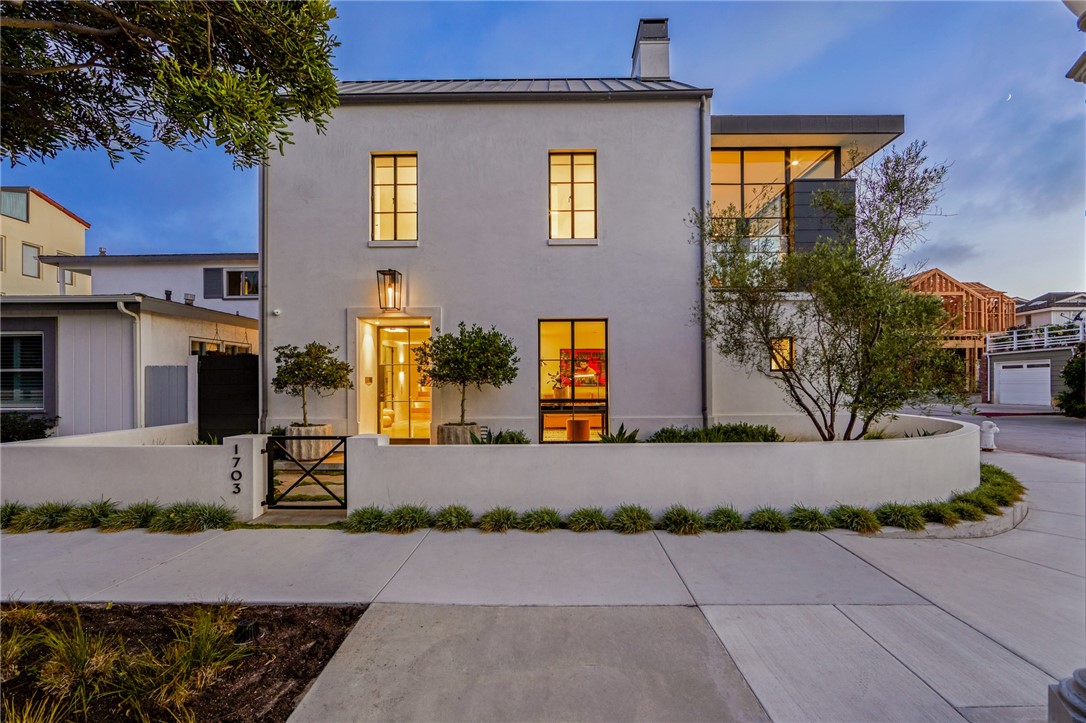
Camino Tassajara
5959
Danville
$12,000,000
4,305
8
6
Exquisitely designed and expertly maintained to the highest of equestrian standards! Built by renowned architects from luxury Kentucky ranches, we present the Iron Horse Equestrian Center: a fully operational horse training and boarding facility located in the picturesque hills of Danville. Spanning 15+ total acres, the property boasts 3 outdoor rings, a covered indoor arena, a 6-horse Eurocisor, a round pen, and countless turnouts. There are a total of 3 highly sophisticated barns, as well as 15 skillfully planned “mare motels” that run along its walking trails, offering stabling for 76 horses. The property includes 3 nicely appointed residence, currently used for rental income. Property consists of a 10+ acre parcel and a 5+ acre parcel. A total of 7 functioning wells providing 22+ gpm. This state-of-the-art facility has been deemed by its peers as the East Bay’s leading luxury equine center. Property has a Pleasanton mailing address and is in Contra Costa County with Danville schools. Please contact listing agent for more information.

1412 Lower Paseo La Cresta
Palos Verdes Estates, CA 90274
AREA SQFT
7,500
BEDROOMS
4
BATHROOMS
8
Lower Paseo La Cresta
1412
Palos Verdes Estates
$12,000,000
7,500
4
8
Nestled along a sun-drenched hillside, this magnificent property evokes the charm and elegance of a Provençal estate while offering breathtaking panoramic views of the sparkling ocean. With its timeless stone façade, this residence is a masterpiece of craftsmanship, blending old-world charm with modern comforts. Inside, the home is absolutely captivating, with oversized rooms, vaulted ceilings, intricate woodwork, and large windows that frame the stunning views. Situated on over an acre and a half of prime view property, lush grounds are combined with extensive use of stone to recreate the essence of a French countryside. An expansive terrace invites you to relax and unwind while taking in the coastal breezes. The attached guesthouse enjoys a private entrance, and includes a bedroom, 1.5 baths, a living room and kitchen... The options are endless. The inviting pool, adjacent pool house and secluded spa are surrounded by beautifully manicured gardens, an orchard and a putting green. Whether hosting guests, spending quality time with family, or simply enjoying a quiet sunset overlooking the ocean, this is truly a one-of-a-kind residence.
