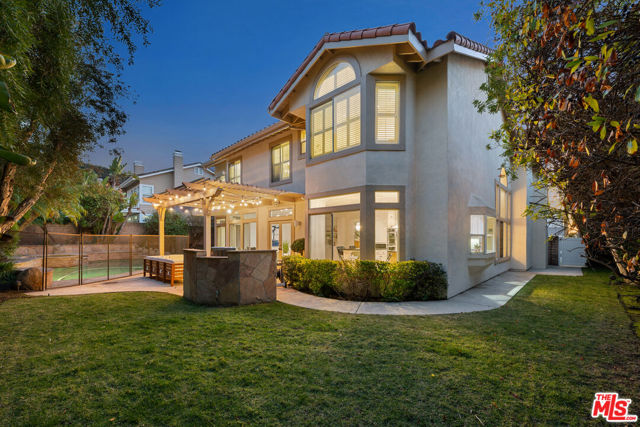Search For Homes
Form submitted successfully!
You are missing required fields.
Dynamic Error Description
There was an error processing this form.
Lynn
17212
Huntington Beach
$2,345,678
3,183
5
3
Welcome to this spacious 5-bedroom, 3-bathroom, 2-story home close to the beach, the Wetlands and the harbor. A private entry courtyard offers a tranquil oasis to relax and unwind. As you step through the double door entry, you'll be greeted by soaring high ceilings and an abundance of natural light. The main level features one bedroom and a full bathroom, complemented by a gracious living room, formal dining area with french doors to the backyard and built in BBQ, a chef-inspired kitchen boasting a large island and breakfast nook, both with ample storage and a wall of pantry with convenient pull-out shelves. The kitchen seamlessly opens to a cozy family room with a fireplace, perfect for gatherings. Additionally, this home includes a generously sized bonus room on the main floor, offering versatility for use as a media room, play area, home gym or a 6th bedroom if needed. Upstairs, discover the primary bedroom retreat complete with a walk-in closet and an en-suite bathroom featuring double sinks, a soaking tub, and a separate walk-in shower for ultimate relaxation. There are 3 more bedrooms on this level with the two front bedrooms offering access to a spacious balcony that extends gracefully over the 3-car garage, providing even more outdoor space. This thoughtfully designed home with spacious layout and prime location is ideal for comfortable living and entertaining both indoors and outdoors.
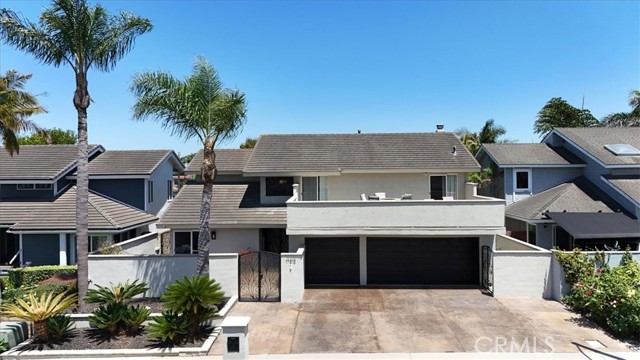
5302 Caminito Providencia
Rancho Santa Fe, CA 92067
AREA SQFT
2,576
BEDROOMS
2
BATHROOMS
3
Caminito Providencia
5302
Rancho Santa Fe
$2,345,000
2,576
2
3
Discover the perfect blend of seclusion, luxury, and breathtaking views at 5302 Caminito Providencia, a beautifully upgraded home in the coveted, gated Montecito neighborhood of Rancho Santa Fe. Nestled in a park-like setting, this immaculate residence offers expansive vistas from nearly every room. Designed for ultimate comfort, the home features two large bedrooms each with its own en-suite bathroom, viewing balcony and walk-in closet. In addition there is a versatile office/bonus room. Recent upgrades (completed in 2024) include a brand-new tile roof, elegant new flooring, fresh interior paint, and designer carpeting in the bedrooms. The gourmet chef’s kitchen is outfitted with new Bosch appliances, including a cooktop and wall double oven. The community pool/spa and serene setting make you feel like you are at a tropical resort. With high-end finishes, abundant natural light, and an unbeatable location, this pristine Rancho Santa Fe retreat is move-in ready. Enjoy luxury, privacy, and premier views!
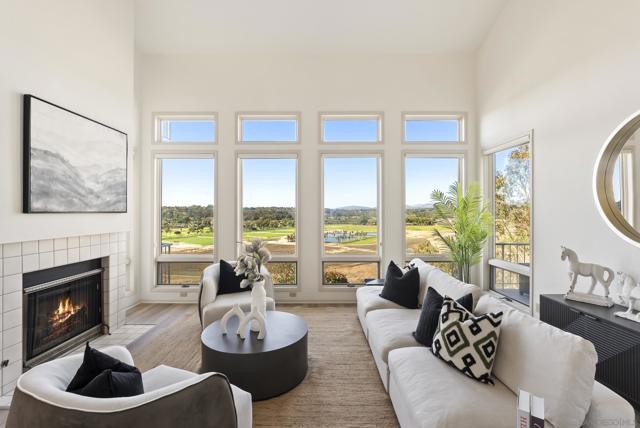
Sunswept
4148
Studio City
$2,345,000
4,163
5
5
Experience the perfect blend of luxury, comfort, and convenience with this newly remodeled single-family residence in the coveted foothills of Studio City. Spanning over 4,000 square feet, this contemporary home features 5 bedrooms, 5 bathrooms, and breathtaking city and mountain views, offering a serene and private retreat.Thoughtfully reimagined with modern designer finishes, the home boasts a spacious, open floor plan. The kitchen, equipped with stainless steel Thermador appliances, custom cabinetry, a walk-in pantry, and a charming built-in breakfast booth, seamlessly flows into the dining room and backyard, making it ideal for entertaining.The luxurious primary suite offers unparalleled city and mountain views, walk-in closets with ample storage, and a spa-like ensuite bath featuring dual showers, dual vanities, a freestanding tub, and a private toilet room. A private wine bar adds an extra touch of elegance.Additional amenities include an elevator connecting all floors and a stunning roof deck with panoramic views. Conveniently located just blocks from Ventura Boulevard's dining scene and the new shops at the Sportsman's Lodge including Erewhon, Sugarfish, Equinox, and your favorite coffee spotsthis home offers an exceptional living experience in Studio City.

Agave
73717
Palm Desert
$2,345,000
3,468
4
4
Located in the prestigious Ironwood Heights neighborhood, this home offers a perfect blend of luxury, functionality, and convenience, with stunning mountain views and just minutes from high-end shopping and fine dining. All bedrooms are en-suite, providing ultimate privacy and comfort, while the screening room/library features a 100-inch drop-down screen, 4K projector, onyx-clad fireplace, and a wine bar with an under-lit onyx countertop, creating the ultimate space for entertainment. Bathrooms are appointed with Heath tile, premium Zucchetti, Grohe, and Hansgrohe fixtures, custom cabinetry, and stone flooring, while the gourmet kitchen boasts high-end appliances, including Smeg, Fisher & Paykel, and Bosch. Outdoor living is elevated with quartzite flagstone, stone pathways, native plantings, an outdoor kitchen, a natural gas firepit, and new gates that complement the home's design. Sustainable and efficient, the home includes SunRun rooftop solar panels and three heat pumps providing heating and cooling throughout. This property seamlessly combines luxury, style, and eco-friendly living in a prime location with breathtaking views.

3421 Palos Verdes
Palos Verdes Estates, CA 90274
AREA SQFT
1,630
BEDROOMS
4
BATHROOMS
3
Palos Verdes
3421
Palos Verdes Estates
$2,345,000
1,630
4
3
Your Storybook Home Awaits in Valmonte! Welcome to your opportunity to own a truly custom home in the coveted Valmonte community of prestigious Palos Verdes Estates—a serene enclave on the Palos Verdes Peninsula, perfectly positioned with easy access to Torrance, the Beach Cities, and Los Angeles. Tucked away on an idyllic tree-lined street, this charming residence exudes warmth and character, beginning with its white picket fence and the stately Eucalyptus tree that graces the front yard. A long private driveway leads you to a gated entryway, opening into a sun-drenched courtyard complete with a built-in fireplace and BBQ—perfect for intimate evenings or festive entertaining. Inside, you’ll discover custom features throughout—from the updated kitchen to the bright, cheerful breakfast room, and a dining area spacious enough for joyful family gatherings. The layout is ideal for both lively celebrations and quiet moments, offering generous space for a large family or hosting in style. Step outside and find lush garden areas, room to roam and play, and even a whimsical treehouse tucked beneath the canopy—plus space for a home office or creative studio. Just a stroll away from Malaga Cove, RAT Beach, and scenic trails, or spend your afternoons at the exclusive Palos Verdes Golf Club, located just moments away. Upscale shopping and dining in Hollywood Riviera and the Peninsula Center complete this idyllic lifestyle. Don't miss this rare chance to own a fairytale home in one of the South Bay’s most sought-after neighborhoods.
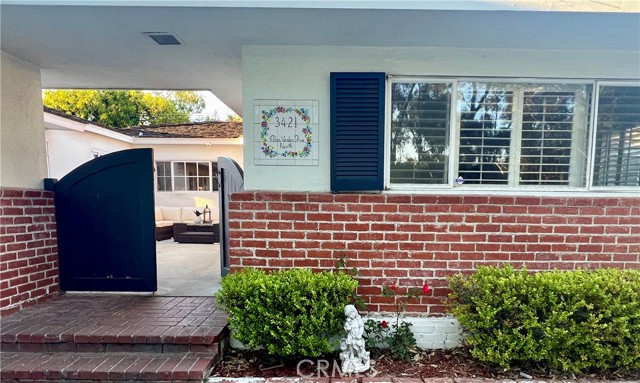
Mccarthy
765
Los Angeles
$2,345,000
2,629
3
3
Proud to introduce this charming Spanish 3 bed, 2.5 bath, 2629 sq ft home in historic Carthay Circle. Immediately be amazed by the large entryway that sets the tone for detailed elegance. Entering the living room, you will notice the craftsmanship throughout the home, from the detailed molding to the ornate beams. Fine detailing continues with the Hollywood Art Deco kitchen tiling. The pass through door to the formal dining room is an homage to the style of a bygone era and please don't miss the separate breakfast room. From your very spacious primary bedroom retreat through french doors into your spa-like private oasis that is the primary bathroom. Enjoy a relaxing bath or use the glass and marble shower all the while basking in natural light from the generous skylight. The large second bedroom has two closets and access to the patio. The sizable third bedroom connects to an adjoining full bath. There is a bonus room perfect for a den/office with doors opening up to the patio deck. On this over 9200 square foot lot, transition from the driveway through the porte-cochere to the detached garage. Spend your weekends exploring LACMA, the La Brea Tar Pits or nearby parks and don't forget that this Beverly Hills Adjacent home is only a short jaunt to the fine dining of Restaurant Row. Also, moments away from The Grove, Wilshire Fairfax Metro Line which will be completed just in time for the World Cup & The Olympics that is coming to Los Angeles!!!
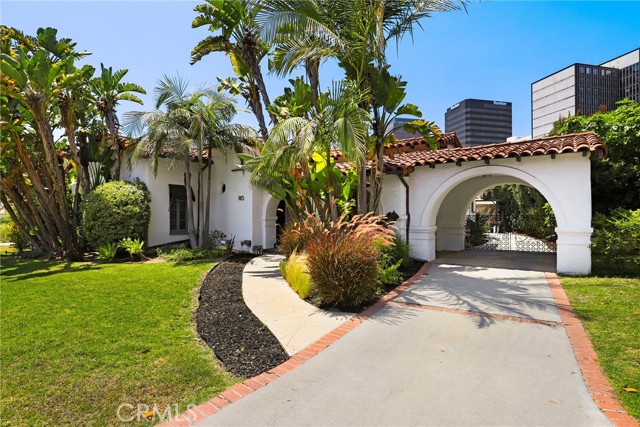
Lake Vista
6020
Bonsall
$2,345,000
3,658
3
4
Nestled on 2 acres of eco-friendly, drought-tolerant landscaping, this architectural masterpiece blends modern luxury with natural beauty. Located in a coveted Bonsall enclave, the property offers serene seclusion while being just minutes from coastal shops and beach-perfect weather. This Lake Vista home is a Mediterranean-inspired retreat that harmonizes contemporary design with coastal elegance. A grand entry with a circular driveway is highlighted by three olive trees. The design celebrates minimalism and warmth, with hand-laid stone pavers leading to the front door. The exterior features columns, stone exteriors, and clay tile roofing. Granite stone hardscape evokes the charm of old-world Italy. Inside, natural light pours through arched windows, illuminating marble stone flooring and a grand arched door. A massive fireplace and soaring vaulted ceiling with natural wood beams are grounded by a limestone feature wall. The California outdoor room via vanishing La Cantina glass doors seamlessly integrates indoor and outdoor living, offering endless views and the changing colors of the landscape. The kitchen is a culinary haven, featuring a 6-burner Thermador range, Viking appliances, built-in refrigerator, microwave, pendant lighting, walnut island, and walk-in pantry. Solid wood cabinetry provides ample storage. The owner's suite is a tranquil retreat with crown molding, soffit ceilings, and direct access to the exterior loggia. The spa-like walk-in shower has a floor-to-ceiling window framing views of nature, with self-controlled blinds ensuring privacy. Imported European faucets add luxury. Oversized custom windows frame the stunning views in the guest bedrooms. The office/study with French doors opens to an inviting courtyard. Rich oil-rubbed hardwood floors in the suite, guest rooms, and study flow seamlessly with the heart of the house. A convenient guest half bath, reclaimed wood counter, and brick accent wall are located near the entry hallway. The expansive laundry room offers added storage with solid wood cabinetry, and an additional storage room near the three-car garage accommodates pets. The backyard is fully enclosed with wrought iron fencing for privacy. Solar panels line the property, adding eco-friendly value and energy efficiency. Lake Vista Estates embodies the enduring spirit of Bonsall, where refined design, natural beauty, and soulful living come together in harmony.
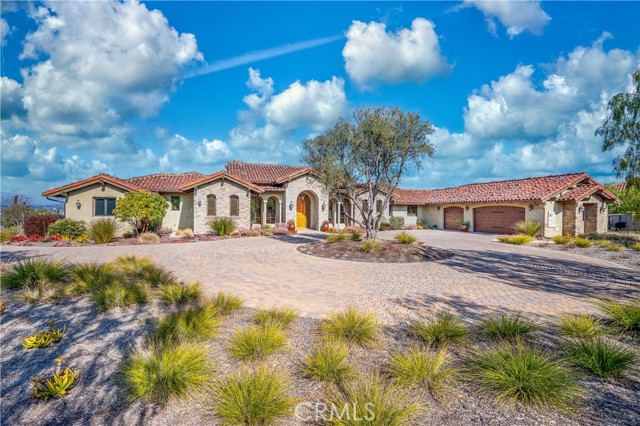
Bothwell
9724
Northridge
$2,345,000
3,876
6
5
** Also Considering for Lease ** Welcome to the prestigious and peaceful Devonshire Highlands neighborhood in Northridge! This Mid-Century Modern home offers over 3,800 square feet of living space on a sprawling 0.39-acre lot. Thoughtfully remodeled to preserve its original architectural charm, this single-story residence features an inviting floor plan, soaring ceilings, and oversized rooms throughout. At the heart of the home, a show-stopping mid-century fireplace sets the tone for warmth and elegance. The brand-new kitchen, equipped with stainless steel appliances and a separate dining area, is designed for both style and functionality. The family room boasts custom built-ins, a stylish wet bar, and sliding doors leading to the stunning backyard. Step outside into an Entertainer's Paradise. A sparkling swimming pool, large pergola, covered patio, and lush, manicured grounds create the perfect setting for relaxation and celebration. The living room, complete with a fire pit, offers one of three seamless access points to this private outdoor retreat. The primary suite is a true sanctuary, featuring the home's third fireplace, a vanity area, and a spa-like en-suite bath. Some of the many recent upgrades include brand-new flooring, fresh paint, and smoothed ceilings throughout. The remodeled kitchen and bathrooms perfectly balance modern convenience with timeless mid-century design. Ideally situated near award-winning schools, vibrant restaurants, theaters, shopping destinations, seasonal farmer market, Northridge Fashion Center, and CSUN. Northridge living at it's best!
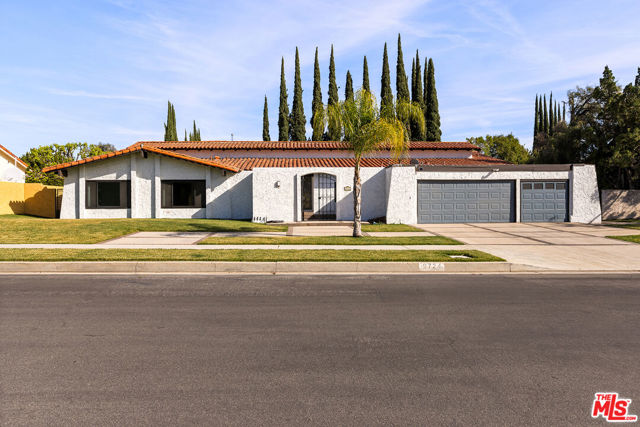
Holly Glen Dr
930
Long Beach
$2,345,000
3,451
5
5
Exquisite Fully Renovated Home! Nestled in the exclusive, gated community of Bixby Hill, Long Beach, this fully renovated 5-bedroom, 5-bathroom two-story home offers 3,451 square feet of beautifully updated living space. A seamless blend of sophistication and modern functionality, this residence provides the perfect backdrop for both family living and entertaining. The grand foyer invites you into an expansive living area featuring a stylish fireplace and an open-concept design that effortlessly flows into the gourmet kitchen. A chef’s paradise, the kitchen boasts a large center island, custom shaker cabinetry, high-end stainless steel appliances—including a wine fridge—and chic designer finishes throughout. Sliding glass doors from both the living and dining areas offer easy access to the backyard, creating an ideal space for indoor-outdoor living and entertaining. Adjacent to the kitchen, a versatile bonus room with sliding doors to a side patio offers endless possibilities, whether for a playroom, media room, or home office. Upstairs, the cozy family room with a second fireplace provides the perfect spot for relaxation. The luxurious primary suite is the crown jewel of the home, featuring vaulted wood-beamed ceilings, an expansive walk-in closet with built-ins, and a spa-inspired en suite bathroom. Complete with dual vanities, abundant storage, open shelving, a walk-in shower with dual rainfall showerheads, a bench, and a freestanding soaking tub, this bath offers a sanctuary of comfort and elegance. Two ensuite bedrooms—one on each floor—provide privacy and convenience for guests or in-laws, while two additional spacious bedrooms upstairs are flooded with natural light and offer generous closet space with endless customization potential. A dedicated laundry room with a sink, open shelving, and additional cabinetry adds practicality to everyday life. The backyard serves as your private retreat, featuring a resurfaced pool and spa, complemented by a custom outdoor kitchen with a built-in BBQ, wine fridge, and ample shelving—ideal for hosting gatherings or unwinding after a day at the beach. A brand-new HVAC system ensures year-round comfort and energy efficiency. Located just minutes from pristine beaches, world-class shopping, dining, and entertainment, this home offers an unparalleled lifestyle in one of Long Beach’s most coveted communities. Don’t miss the opportunity to make this exceptional property your own!
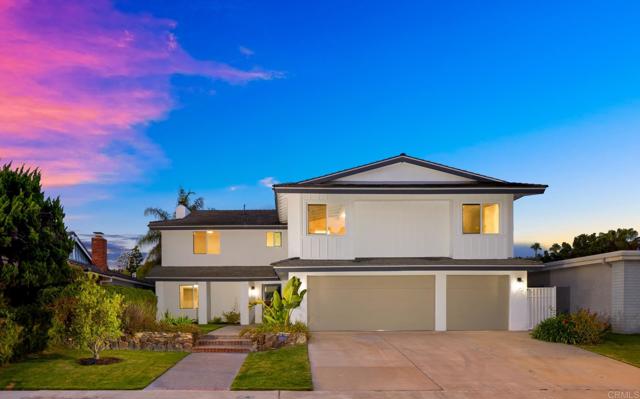
Andora
9522
Chatsworth
$2,341,995
4,624
5
6
Brand new construction by Toll Brothers-Hidden Oaks, an exclusive community of only 33 luxury estate-sized homes on expansive home sites in an established Chatsworth, CA location, surrounded by nature, mountains and boulders, yet so close to everything you love about the city. The Sunstone floor plan, with a welcoming covered entry opens onto a soaring two-story foyer that flows into the stunning two-story great room with a 20’ x 8’ multi-slide stacking door, expansive glass windows atop, a dramatic 78” linear fireplace and two-story casual dining area. The expertly designed kitchen features a large center island with breakfast bar, 2 side-by-side 30” Wolf induction ranges with a wide 60” hood, SubZero refrigerator, plenty of counter and cabinet space and walk-in pantry at the end of a versatile large flex room. The 12’ x 8’ multi-slide stacking door at the kitchen offers desirable access to the luxurious outdoor living space where you can look out to almost a 42,000 gross sq ft homesite with approx. 11,900 of net pad. The primary bedroom suite includes a covered deck, expansive walk-in closet, lush primary bath with dual vanities, large soaking tub, deluxe glass-enclosed shower with seat, and private water closet. Secondary bedrooms, each with a generous walk-in closet and full private en-suite bath, are adjacent to a huge loft overlooking the main living area. A first-floor bedroom with a private bath and walk-in closet can be found adjacent to a large flex room/office space. This home has a 3-car tandem garage, offering ample space for vehicles, hobbies or additional storage. The everyday entry off the garage leads into an extended, functional drop zone with cabinets. Side yards are wide, spanning 12’ on each side of this equestrian-permitted home site. Solar purchase or lease is required. Electrical and low voltage upgrades included. The open and airy floor plan is designed with luxury modern living in mind, ideal for both relaxation and hosting guests. Located within a serene setting, this home provides the perfect balance of comfort with the convenience of nearby shopping and easy access to freeways, entertainment and recreation. Don't miss the opportunity to make this exceptional property your own! You still have time to personalize your interior finishes with your Toll Brothers designer including flooring, cabinets, countertops, shower tiles and more! Anticipated move-in is late Summer/early Fall 2025.
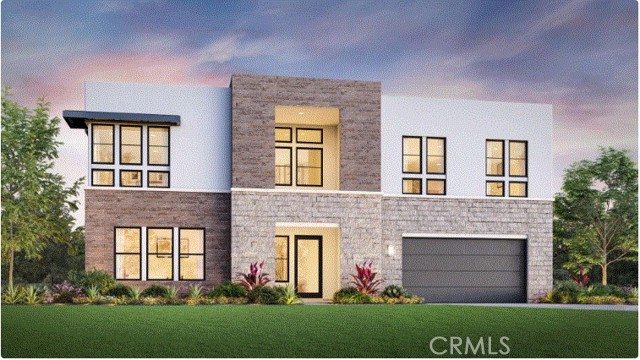
88th
7264
Los Angeles
$2,339,500
3,807
4
5
Seller is offering the buyer a $23,390 concession / credit that the buyer can use toward buying down the buyers loan interest rate, and/or recurring and non-recurring closing costs. Buyer gets a great value on this home and a 23,390 credit. Stunning two story 3,807 square foot home built in 2008 with four beds and an additional bonus room or office and 4 1/2 bathrooms. Large lot for the area at 7,631 sq. feet Kitchen is equipped with the highest quality stainless steel appliances including a 6 burner Wolf stove, JennAire oven, stainless refrigerator/freezer, stainless dishwasher, double stainless steel sinks, built-in Miele Nespresso maker, Maplewood cabinets and granite countertops including a center island and breakfast bar style countertop. As you enter the double front entryway doors into the foyer you can't miss the custom mosaic tile medallion welcoming you inside and the grand vaulted ceiling leading to the living room and fireplace number one. The formal dining room has gorgeous hardwood floors and a full wall of built-in custom cherrywood cabinets. Large family room is open to the kitchen area and offers another fireplace. The laundry room has side by side clothes washer and dryer (which are included with the sale) along with a laundry room utility sink and built-in cabinets. One bedroom is located on ground floor with private bathroom. All bedrooms have bathrooms and walk-in closets, some have exercise nooks or a small side room. Upstairs has a fifth room which is being used as a home office and has a full wall of custom cherrywood cabinets and soundproofing measures. The primary bedroom offers custom cherrywood cabinets and huge double walk-in closets. Primary bathroom offers a spa style bathtub and wall mounted European style multi-jet full body massage shower system. The home has an alarm system & extensive cameras system. Duel central a/c systems. High-end imported marble tile and built-in woodwork throughout this home shows the amazing detail and quality of workmanship. Backyard has stamped concrete patio that leads to the large, flat, backyard lawn which is not common for this area. The large size of this lot could potentially be big enough for a swimming pool. Perfect for entertaining and family events. Some photos shown were taken prior to this owner moving in. Interior of home was just recently painted.
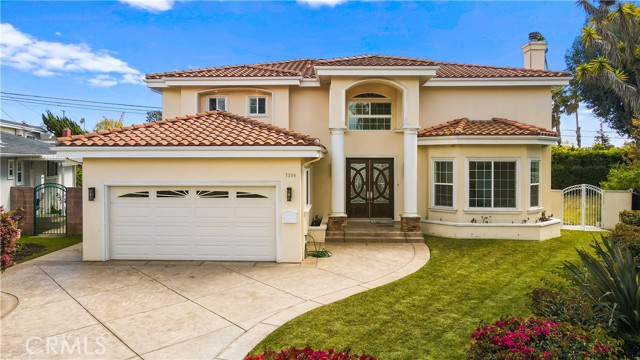
Hillcrest
821
El Segundo
$2,339,000
2,639
4
3
Welcome to 821 Hillcrest St, a lovely single-family home with breathtaking ocean views, nestled in the heart of El Segundo. Spanning an impressive 2,639 square feet, this home offers 4 bedrooms and 3 bathrooms and is just moments from the beach and Main Street. Step into a bright and inviting dining area, where large glass doors open to the front patio, creating a seamless indoor-outdoor flow. Adjacent to the dining area, the spacious kitchen boasts stainless steel appliances and ample cabinetry. On the other side of the kitchen, a welcoming living area features a built-in bar, abundant natural light, and glass doors that lead to an expansive rear deck-perfect for embracing the coveted California indoor-outdoor lifestyle. The first level also includes 3 bedrooms and 2 well appointed bathrooms. Upstairs, the stunning primary suite encompasses the entire second floor. This luxurious retreat includes a separate sitting area, a cozy double-sided fireplace, pitched ceilings with skylights, stylish exposed ductwork, an impressive barn door, a spacious walk-in closet, and an en-suite bath with a dual-sink vanity, a spa tub, and a glass shower. Three different sets of glass doors lead to an expansive wraparound second-story deck, where breathtaking ocean views await. The backyard is a private oasis, fully hedged and beautifully landscaped with mature foliage, blooming flowers, and winding garden paths. Additional highlights include hardwood flooring throughout, a direct-access two-car garage with ample driveway parking, abundant closet space, and a fenced-in front yard with lush landscaping. This exceptional home perfectly blends coastal charm, modern amenities, and an unbeatable location-offering the ultimate California lifestyle.
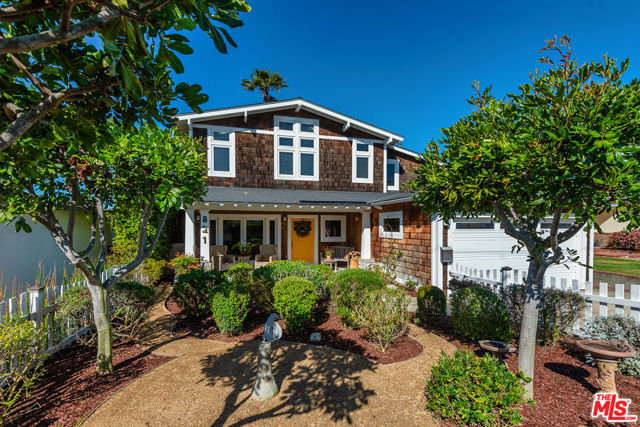
Hull
1320
San Carlos
$2,338,000
1,700
4
3
Nestled in a highly desirable area between San Carlos and Belmont, 1320 Hull Drive offers the perfect blend of charm, functionality, and modern upgrades - all set against a backdrop of sweeping views & walkable convenience. Districted for the coveted Carlmont High School! Updated kitchen with stone counters and stainless appliances! Living and dining areas offer a comfortable setting for gatherings, with direct access to a spacious patio that encourages indoor-outdoor living. 4 generously sized bedrooms provide versatility for guests or home office along with 3 beautifully updated full baths. The primary enjoys expansive windows that frame panoramic views creating a serene & inspiring private retreat. Enjoy your private oasis with a large patio, mature landscaping, and multiple areas for relaxation, play, or entertaining. Energy-efficient features such as seller owned solar panels, Lutron Smart Switches & 240V outlet for EV charging enhance the home's functionality while supporting sustainable living. Perfectly positioned between downtown San Carlos & Belmont, enjoy a short stroll to nearby dining, shops, parks and top-rated San Carlos schools! Walking distance to CalTrain, commuting is a dream with this desirable Silicon Valley location!

Alejo
15
Irvine
$2,338,000
2,131
3
3
Nestled in one of Irvine’s most prestigious gated communities, this completely remodeled home in Turtle Rock Pointe showcases impeccable design and charm. Every detail has been thoughtfully attended to with upgrades including, a fully renovated kitchen designed for culinary delight, luxurious new bathrooms featuring premium fixtures, brand-new flooring, fresh interior paint, a stunning updated staircase, and completely upgraded plumbing with repiping throughout the home. The primary suite is a true retreat, boasting a private balcony, a spa-like en-suite with a free-standing soaking tub, a walk-in shower, and a walk-in closet. This home has three generous-sized bedrooms and 2.5 bathrooms designed for comfort and functionality and has been repiped. A spacious two-car attached garage was recently updated with epoxy flooring. The private backyard oasis offers a perfect space to relax, entertain, or simply enjoy California’s beautiful weather. Perfectly located near freeways, world-class shopping, top-notch restaurants, premier medical facilities, John Wayne Airport, UCI, Strawberry Farms Golf Club, and Orange County’s stunning beaches. Plus, this home is within the boundaries of Irvine’s award-winning schools. Regards,
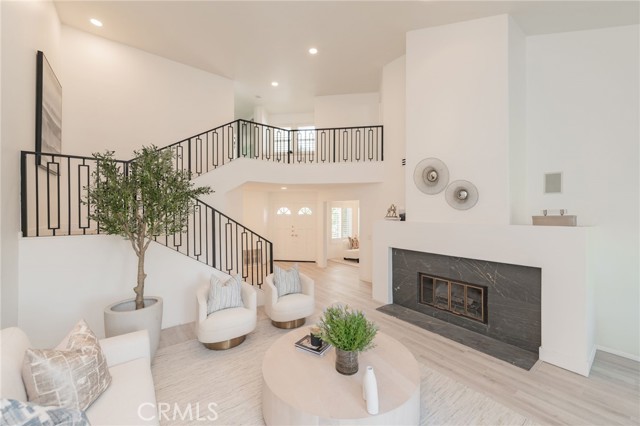
Caminito Rodar
11305
San Diego
$2,332,990
2,798
4
5
Lot 8 – New Construction Home in Sorrento Mesa. Welcome to Tierra Alta, an intimate 8-home cul-de-sac community offering spectacular views of Los Peñasquitos Canyon Preserve. This 2,798 sq. ft. detached home (Plan 2) blends modern design with functional living spaces.4 bedrooms, 4.5 baths, a tech room, loft and a 3-car attached bay garage, move-in ready by late Spring 2025 home designed for comfort and convenience. The primary suite includes a private deck, while the large fenced backyard is perfect for gatherings and outdoor relaxation. The stylish kitchen showcases "johnstone" finish maple shaker-style cabinets, extra cabinetry, and electrical upgrades. Plus, owned solar (not leased) adds energy efficiency and savings. Ask about our limited-time builder incentives! Lot 8 – New Construction Home in Sorrento Mesa. Welcome to Tierra Alta, an intimate 8-home cul-de-sac community offering spectacular views of Los Peñasquitos Canyon Preserve. This 2,798 sq. ft. detached home (Plan 2) blends modern design with functional living spaces. 4 bedrooms, 4.5 baths, a tech room, loft and a 3-car attached bay garage, move-in ready by late Spring 2025 home is designed for comfort and convenience. The primary suite includes a private deck, while the large fenced backyard is perfect for gatherings and outdoor relaxation. The stylish kitchen showcases "Johnstone" finish maple shaker-style cabinets, extra cabinetry, and electrical upgrades. Plus, owned solar (not leased) adds energy efficiency and savings. Ask about our limited-time builder incentives!

Eversedge
102
Irvine
$2,331,420
2,133
3
3
Highly desirable Arbor in Portola Springs Village 2,133 SF Plan 1 single family detached condo with coveted DRIVEWAY available for move-in this summer!! This beautiful 2-story home features an open concept floorplan and a premium hilltop location with no neighbor directly behind on a cul-de-sac street. Downstairs features stylish Kitchen with upgraded cabinets and quartz counters, JennAir stainless steel appliances and large island with seating. Great Room opens to Dining Room and Kitchen, powder bath and 2-car garage completes the downstairs. Upstairs is the spacious Primary suite with large bathroom featuring freestanding bathtub, shower, double sinks and walk-in closet, two more bedrooms and laundry room with loads of storage. Over $85,000 in fantastic Designer selected upgrades including solar purchase and flooring! This amenity rich Portola Springs community features several Jr. Olympic pools, wading pools, parks with shade structures, tot lots, BBQ’s and picnic areas, basketball, walking trails and playgrounds. The Portola Springs Community Park has a Community Center, lighted pickleball, softball and tennis courts, soccer fields, sand volleyball court and more all with an HOA of about $305/month! Fantastic Irvine location is close to shopping, dining, freeways, recreation, and excellent schools.
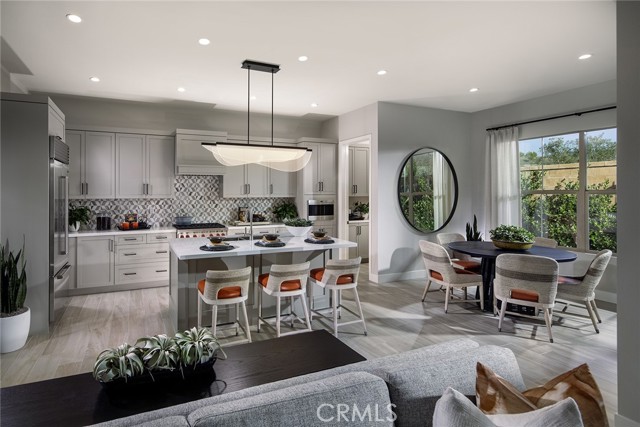
Cherokee
3029
Oroville
$2,330,000
4,973
5
6
The California wild flowers have arrived on Table Mountain. Experience ranch style living, practicality, and natural beauty in this extraordinary luxury estate. From the moment you step inside, you’ll be captivated by the soaring 20-foot vaulted, beamed ceilings and the seamless open floor plan, designed for effortless entertaining. Light, neutral walls pair beautifully with the striking floor-to-ceiling stone fireplace, creating a warm and welcoming atmosphere. This is more than a home; it’s a place to truly unwind and enjoy. The gourmet kitchen is a culinary masterpiece, featuring granite countertops, custom soft-close cabinetry, a sleek tile backsplash, and premium LG stainless steel appliances. It also includes thoughtful details like a separate warming drawer, under-counter ice maker, and two spacious islands with seating—ideal for hosting guests or enjoying casual family meals. Behind elegant double doors lies the luxurious primary suite, a private retreat designed for ultimate comfort. This spacious haven includes room for a cozy seating area, an expansive walk-in closet with its own laundry station, and a spa-like en suite bathroom. The bathroom boasts dual sinks, a dedicated vanity, a relaxing soaking tub, and a large tiled walk-in shower with dual showerheads. Each additional bedroom also features its own en suite bathroom, providing comfort and privacy for everyone. Additional features throughout the home include custom alder cabinetry, recessed lighting, plantation shutters, custom doors, a large laundry room with ample storage and a utility sink, his and hers offices and even a panic, gun, and safe room located off the primary suite. Spanning over 215 acres, this fenced and gated property is a true haven of possibilities. Outdoor amenities include a magnificent covered patio with ceiling fans, an outdoor television, a personal sauna, a sparkling in-ground saltwater pool, and 18-person hot tub overlooking the serene meadowland. Aviation enthusiasts will appreciate the detached 40’ x 40’ Quonset Hut, perfect for use as a shop, RV parking, or airplane hangar, with the added convenience of a 1,900-foot natural grass landing strip. All of this is set against the breathtaking backdrop of 360-degree mountain and valley views, with Table Mountain and Phantom Falls at your doorstep. This estate offers more than just a home—it’s a lifestyle of privacy, modern elegance, and boundless outdoor adventure.
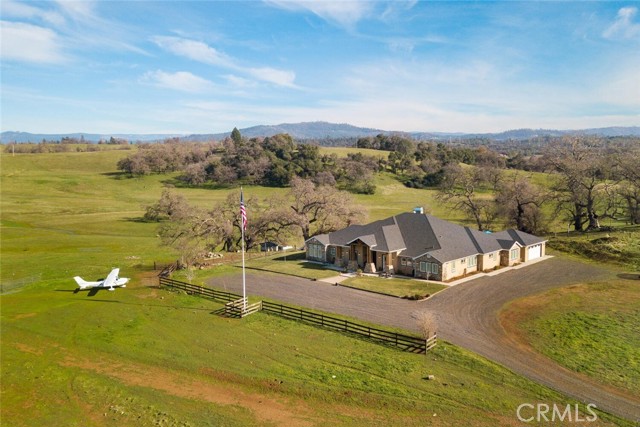
Eagle Canyon
17236
San Diego
$2,330,000
3,172
4
4
Welcome to Eagle Canyon Way, a beautifully maintained residence situated in the heart of 4S Ranch, one of San Diego County’s most sought-after communities. This spacious home perfectly combines comfort with stunning modern design. The main house boasts three bedrooms and three bathrooms, with an optional fourth, complemented by a detached casita featuring a full bath, walk-in closet, with a private entrance—ideal for guests, multigenerational living, a home office, or rental income. Inside, you'll find a large stunning formal dining room and a newly updated kitchen with granite countertops, an oversized island, stainless steel appliances, and a convenient butler’s pantry. The open layout seamlessly flows into the family room and breakfast area, creating a bright and inviting gathering space. The expansive primary suite includes a large walk-in closet and a newly updated spa-like ensuite bathroom, complete with custom tile, Designer light fixtures, soaking tub, a separate shower, and double vanities. Two additional bedrooms and two full bathrooms provide ample space for family and guests, along with a spacious upstairs laundry room. The backyard is an entertainer’s dream, featuring a covered area with a fireplace and a hot tub, offering plenty of space for gatherings. Additional highlights include beautiful hardwood flooring, custom light fixtures, recessed lighting, and an attached 3-car garage. Conveniently located just minutes from scenic parks, hiking trails, and the 4S Commons Town Center, restaurants, and within walking distance to the amazing Monterey Elementary School award-winning! This home truly checks every box for lifestyle, comfort, and location. Don’t miss the opportunity to make it yours!
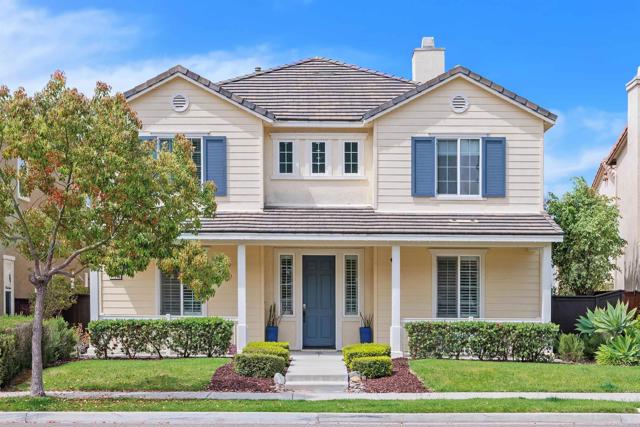
Bradley
161
Santa Cruz
$2,329,000
2,887
5
3
Nestled in one of the city's most coveted neighborhoods, this expansive 2,887 sq. ft., 5-bedroom, 3-bath home sits on an impressive 9,932 sq. ft. lot and is located just half a block from both the esteemed Westlake Elementary & Westlake Park. This spacious, remodeled home offers plenty of room for living and entertaining with potential for multi-generational living. The updated design tastefully combines clean lines and timeless style with functional, minimalist elements, incorporating original wood and stone features. The open concept, exposed beams, and large windows capture abundant natural light. Its beautifully renovated kitchen features new appliances, perfect for meal prep and family gatherings. A vibrant color palette with refinished hardwood floors adds character and warmth. Geometric paneling and mod bathroom tiles reflect the home's authentic mid-century design. Energy-efficient upgrades include double-pane windows and Tesla solar power. Outdoors, enjoy a serene courtyard with an outdoor shower perfect for relaxing after a long day at the beach. The home has a 2-car garage & a separate workshop, offering space for hobbies and storage. With its prime location, expansive layout, and stunning features, you won't find another opportunity like this!

La Terraza
431
South Pasadena
$2,328,800
1,837
3
3
Step into unparalleled unique living at this magnificent Three-bedroom, Three-bath estate, perfectly situated in the prestigious community of Alto De Monterey area of South Pasadena quiet neighborhood on a safe cul-de-sac street. From the moment you enter, you'll be captivated by the open-concept living spaces, and an abundance of natural light pouring through expansive floor-to-ceiling. All Bedrooms are Hardwood Floor. The open-concept Living room, the family room, the dining room and kitchen are Porcelains. Gas fireplace is in the Living and a spacious Kitchen with dining area and BRF nook. washer and dryer room inside for convenience. This home's design is as functional as it is beautiful, Chandeliers lighting, window blinds, fireplace with an oversized two-car garage with counter and cabinets, and having access to the back yard. There is an addition hook-up for washer and dryer in the garage. Central A/C and Heating. California Law allows ADU on most properties and this huge lot property believes to be under this Law.
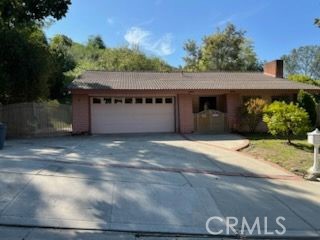
Valmere
2909
Malibu
$2,327,000
2,981
3
3
Nestled in the serene El Nido neighborhood at the end of a quiet cul-de-sac, this stunning coastal contemporary home offers breathtaking views of Malibu's canyons, stretching all the way to the whitewater of Point Dume. Just minutes up Corral Canyon from PCH, the location is both central and convenient.Designed with clean lines and a warm, inviting ambiance, this home is move-in ready. The recently remodeled kitchen features brand-new cabinetry and countertops, seamlessly blending style and functionality. White oak engineered flooring extends throughout, enhancing the home's modern aesthetic.The entire upper level is dedicated to the primary suite, complete with a spacious walk-in closet, a beautifully appointed bathroom, and a massive private deckperfect for enjoying the panoramic scenery.Upon entry, the main level flows into the newly renovated kitchen, which opens to the dining room and overlooks the living area below. High ceilings and expansive windows flood the space with natural light and showcase the incredible views.The lower level features two additional bedrooms that share a stylishly updated bathroom. One of the bedrooms opens onto a lower deck and a flat yard, creating a seamless indoor-outdoor connection. Also on this level, a generous bonus room with soaring ceilings and a private entrance offers endless possibilitiesideal as a media room, gym, office, or guest suite.Multiple decks and the beautifully landscaped yard provide ample space for relaxation and entertaining, all while taking in the stunning natural surroundings.
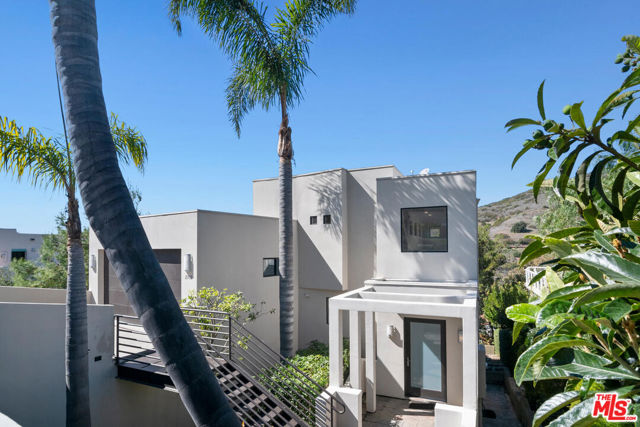
Hector Rd
3599
Newcastle
$2,325,000
4,466
3
4
The Shipwreck House: inspired by the serpentine profiles found in this natural setting, was conceived as a vessel racked against the granite shoreline. Spartan, minimalist, protected panoramic lake and mountain views, gracefully embraces energy efficiency. Never occupied, a house perpetually waiting for a party. Detached living area.
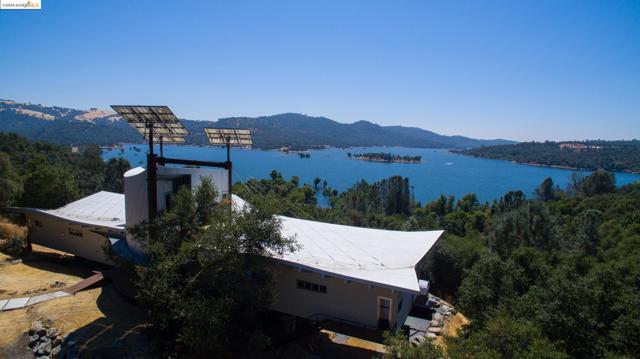
Corte De La Reina
6128
San Jose
$2,325,000
2,754
4
3
Beautifully Maintained Almaden Tri-Level with Resort-Style Backyard in Peaceful Cul-de-Sac. Tucked at the end of a quiet cul-de-sac, this beautifully maintained tri-level Almaden home offers nearly 2800 sq ft of stylish living and a resort-style backyard perfect for entertaining or relaxing. A charming front courtyard welcomes youan ideal spot for morning coffee or unwinding in the evening Inside is a light-filled formal living room a separate formal dining room and a spacious family room with a cozy fireplace. The updated gourmet kitchen features a skylight, sleek countertops, quality appliances, and generous cabinetry. With 4 bedrooms and 3 full baths, including one bed and bath on the lower level this layout offers ideal flexibility. Upstairs the expansive primary suite is a true retreat with a spacious layout and an updated en-suite bath, featuring double sinks, a large walk-in shower and a skylight that brings in natural light. Step outside into your own private oasis with lush landscaping, a sparkling pool and plenty of space to lounge dine and entertain in the sun. Located near top-rated schools parks and shopping this is a rare opportunity to own a home that blends comfort style and a fantastic location.
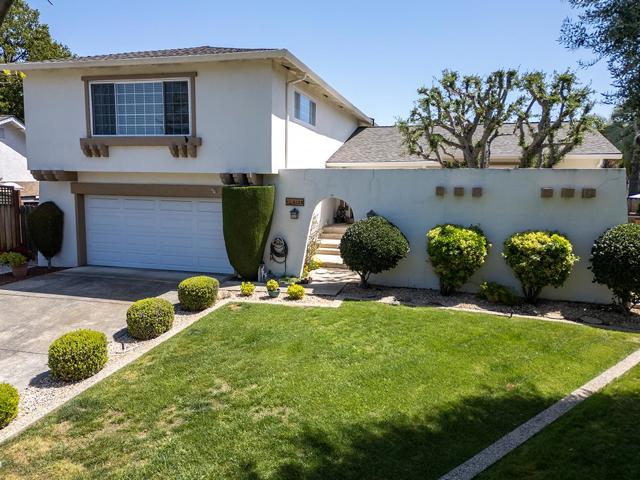
Bledsoe
3852
Los Angeles
$2,325,000
2,511
3
2
Welcome to your dream home in the lively Culver West neighborhood with convenient access to top-rated Culver City schools and services! This meticulously reimagined modern property features a bright, open floor plan with an expansive living space perfect for both relaxation and entertaining. The living room seamlessly connects to the dining area and chef's kitchen with custom white oak cabinetry, quartz countertops, a spacious island/breakfast bar, and new stainless steel appliances. Off the kitchen you'll find an additional living space which opens up to the private outdoor oasis, complete with a new deck and refreshed landscaping. The first floor also includes two guest bedrooms, a full bathroom, and a laundry room. Upstairs, the primary suite boasts a private balcony, a spa-inspired bathroom with a large walk-in closet, and a flexible space perfect for a nursery, office, or workout area. Stepping outside of the primary residence, you'll find an expansive 456 sqft bonus room with running water, a sink, and storage cabinets and a two (2) car garage. Additional highlights include a new cooling unit, all-new doors and windows, new engineered hardwood floors, and a new gas fire pit. Situated in a trendy, family-friendly neighborhood, this home offers easy access to cafes, boutiques, and gourmet shops on Venice Blvd, as well as LAX and the beach. Convenient access to the I10 and 405 freeways makes commuting and travel a breeze. Welcome home!
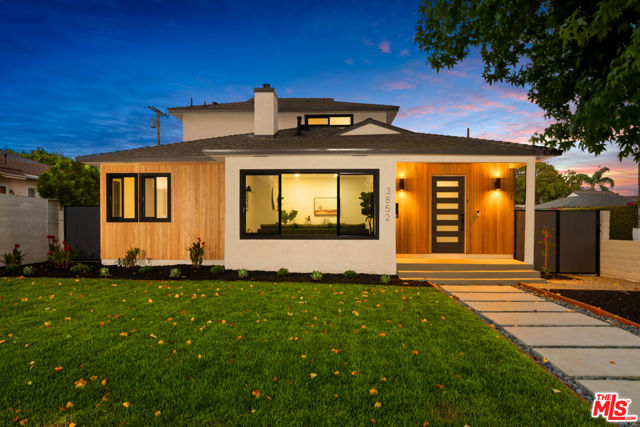
Sonora
1002
Orange
$2,325,000
4,253
6
4
Welcome to this stunning home, situated on a quiet cul-de-sac in the prestigious Fontaine/Rockhurst community. This spacious 6 bedroom, 4 bathroom beauty will immediately draw you in with its exquisite curb appeal. The lush landscaping, warm paint colors, elegant stone and an iron privacy gate will undoubtedly give you that feeling of being home. Upon entering, you will be greeted with a welcoming floor plan that boasts upgrades galore. The freshly painted neutral tones, the gorgeous floors that flow seamlessly and an open concept, all lend to its luxury and comfort. Starting with the spacious living room featuring an impressive stone fireplace, plantation shutters, custom crown molding, baseboards and window casings which are seen throughout, and an oversized dining area with plenty of space to entertain. Off the foyer, is an office with custom shelving and a two-sided desk. Perfect for the remote worker. As you continue to mosey on through you will come upon the heart of the home, the kitchen and family room. The kitchen is spectacular and is truly a chef's dream. High points are the custom cabinets with an abundance of amenities today's owner are looking for; top-notch appliances, huge island, roomy breakfast nook which looks out to the serene backyard. The expansive family room includes a rock stone fireplace, built-in entertainment center and more custom finishes. Also included on the first floor is a bedroom, 3/4 remodeled bathroom and a sizable laundry room. Before heading upstairs, you must take a few moments to step outside. The backyard is a true escape, with a covered patio, built-in BBQ, a spa which sits underneath a spacious gazebo with custom decking, a firepit and more lush landscaping; all designed for comfort and relaxation. Now back inside, as you head up to the 2nd level, the high quality finishes continue. The oversized owners suite showcases new carpet, built-ins, fresh paint and large windows. The remodeled primary bathroom offers a luxurious soaker tub, double vanities with stone counters, a roomy shower and a walk-in coset. Down the hall, the versatile bonus room/game room can also be utilized as a 7th bedroom; complete with built-ins and huge walk-in closet. Additional highlights include 4 more bedrooms, all with new carpet and paint, two more remodeled bathrooms, attached 3 car garage, lots of storage and solar panels. This property is a rare gem that promises a lifestyle of luxury and convenience.
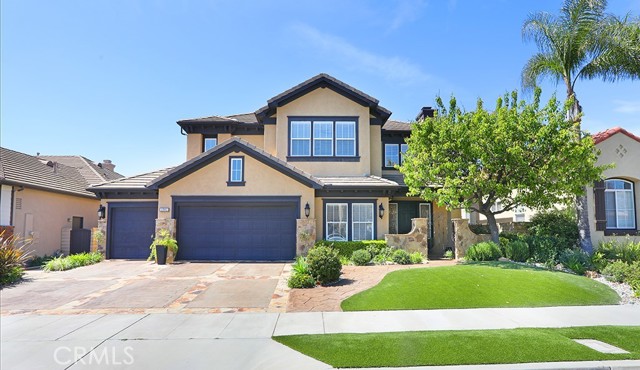
Lomond Cir
604
San Ramon
$2,325,000
3,367
5
3
**Location:** Inverness Park is a top neighborhood in San Ramon, featuring a greenbelt that connects to the Iron Horse Trail and Athan Downs Park. This 20-acre park offers soccer fields, tennis courts, and an all-abilities playground. The greenbelt is a neighborhood favorite, ideal for evening walks and meeting neighbors. Plus, you're just a 1.5-mile walk from the new City Center. **Updated Kitchen:** Designed for entertaining, this kitchen has a large island, 5-burner cooktop with pot filler, double oven, coffee bar, and cocktail bar. Enjoy views of the backyard while prepping or cleaning up. **Backyard Oasis:** The yard is perfect for hosting, with a covered patio, outdoor kitchen, pool, hot tub, and play area for kids. **Five Bedrooms & Den:** Great for guests, with a downstairs bedroom and full bath, plus 4 bedrooms and a study upstairs for plenty of space.
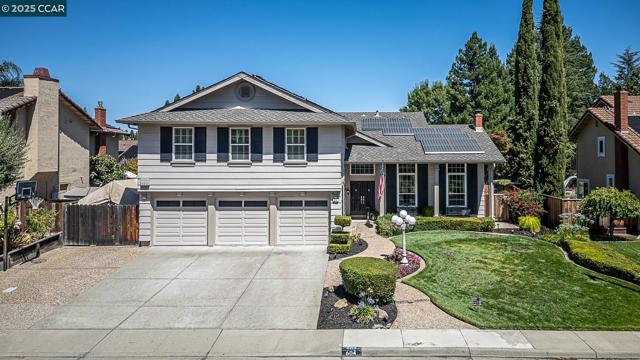
Wells
20351
Woodland Hills
$2,325,000
3,200
4
4
MOTVATED SELLER, RECENTLY APPRAISED, JUST UNDER $2,500,000. - Discover timeless sophistication with this beautifully renovated mid-century estate in Woodland Hills. Situated on a secluded third-acre lot in the sought-after Vista de Oro neighborhood, this property effortlessly combines classic mid-century design with thoughtful modern updates for a refined living experience. ....The spacious living room boasts soaring 18-foot apex ceilings, stunning cathedral windows, and glass doors that open to a large, inviting backyard. A striking Palos Verde stone fireplace adds a touch of warmth and charm, creating the perfect setting for both quiet evenings and social gatherings. Natural light fills the living areas, enhancing the open floor plan. A large family room features a full bar, fireplace, and wood-beamed ceiling, making it ideal for hosting anything from casual get-togethers to larger celebrations......In the private bedroom wing, you'll find four generously sized bedrooms, each with vaulted ceilings. The primary suite offers a newly remodeled bath with a soaking tub, double shower, and a walk-in closet, as well as a walk-out patio with tranquil views of the backyard.....The gourmet kitchen is a chef’s delight, complete with custom cabinetry, top-tier Monogram appliances, and panoramic views of the lush yard. The entry courtyard is bathed in morning light, providing a peaceful retreat surrounded by mature landscaping. The backyard is perfect for entertaining, with a large pool, spa, out door kitchen, and custom BBQ. Tall hedges, pine trees, and redwoods create a serene and private atmosphere for outdoor relaxation......High ceilings and custom finishes add to the sense of luxury throughout. Additional features include a three-car garage and ample parking for guests or an RV......Located in a highly desirable area that is walkable to dozens of shops and restaurants on Ventura Blvd, there is also easy access to schools, parks and major freeways, this approximately 3,200 square foot home with 3.5 bathrooms offers a perfect balance of 1962 mid-century character and modern convenience. It’s a must-see for those looking for modern California living. +++AND THIS HOME IS AVAILABLE TO BE PURCHASED FURNISHED+++
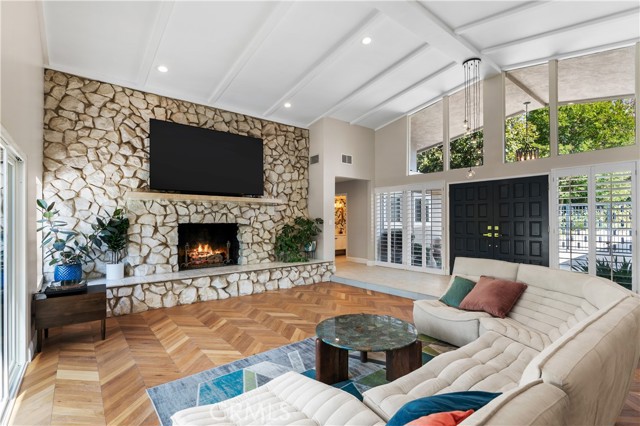
Lincoln #2
718
Santa Monica
$2,325,000
1,757
2
3
This sun lit townhome awaits you in the idyllic North of Montana neighborhood. The 2-bedroom, 2.5-bathroom home offers all the possibilities to make your own. Step into the open-concept living area that is full of natural light and the thoughtful Saltillo tile patios to bring the outdoors in. Retreat to the spacious bedrooms, each offering generous closet space and en-suite bathrooms for added privacy. In addition to the bedrooms there is a second level family room / flex space and a separate office / meditation area on the top level. Enjoy dining al fresco or just basking in the sun on your private outdoor deck, which also boasts beautiful views. The washer/dryer is situated on the second level. A private two car garage provides you with direct and convenient access to the unit. Enjoy the close proximity to all that Montana Avenue has to offer; Primo Passo Coffee Co, Locanda Portofino and Bread Head Sandwiches to name a few. A rare chance to make this prime retreat your own.
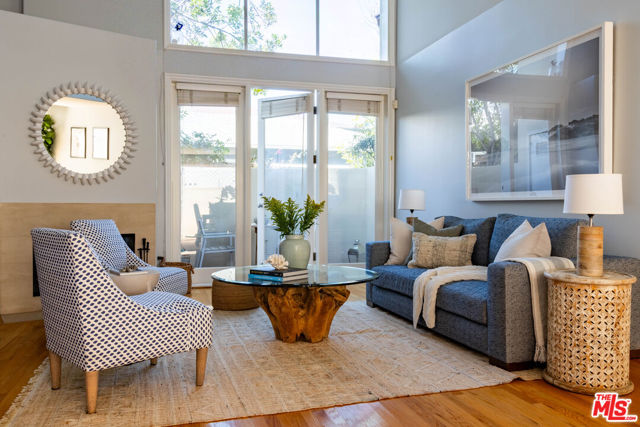
Sunset Plaza
1622
Los Angeles
$2,324,000
1,980
3
2
Beautifully updated home great as is or add value. We have quotes for adding a pool, 700 SQFT additional sq footage, and a massive roof top deck with views! Blending traditional charm with modern luxury, the magnificent primary suite occupies the entire upper level and features a spacious sitting area, a private balcony, a beautifully appointed bathroom, customized closets, and stunning views. Downstairs, there are two large bedrooms and an additional full-sized bathroom. The home boasts dark hardwood flooring, Venetian plaster walls, crown moldings, and a spacious cook's kitchen with Carrera marble countertops and Viking stainless steel appliances. Great sized grassy backyard with room for a pool. The private backyard is surrounded by mature landscaping, and the front of the property is walled, gated, and hedged for privacy. Great house!
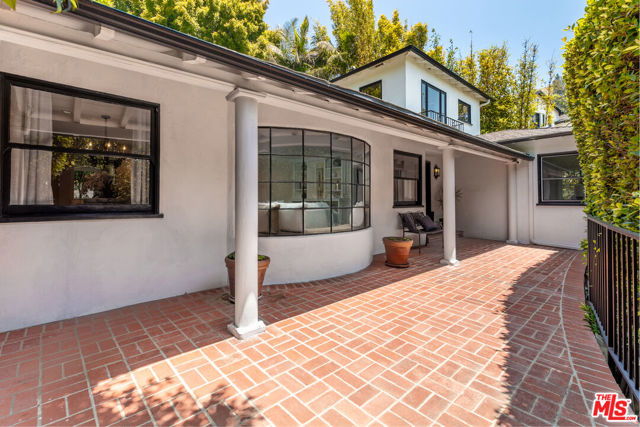
Via Del Prado
3542
Calabasas
$2,318,000
3,419
4
3
Nestled in the prestigious Mulholland Heights on a serene, flat cul-de-sac, this exceptional property offers a warm welcome from every angle. With 4 generous bedrooms and 3 baths, this two-story, 3,419 sq ft pool home captures the essence of California living through its seamless indoor-outdoor flow, recessed lighting, double-pane windows, and hardwood floors. Entering through double doors, you're greeted by a grand living room with soaring vaulted ceilings and one of three striking gas fireplaces. The open-concept design promotes an effortless flow from the living and dining areas to the kitchen, ideal for both relaxed family gatherings and sophisticated entertaining. Large windows and glass doors along the back of the main level fill the space with natural light, while offering views of the private, tranquil yard. The main level also includes one of the four bedrooms, a convenient indoor laundry room, an updated 3/4 bath, and access to a spacious three-car garage. The bright, welcoming kitchen opens to the family room and overlooks the backyard, where a sparkling pool, lush greenery, and a built-in BBQ await. Updated with custom cabinetry, a Subzero refrigerator, Thermador ovens, a large center island, and granite countertops, the kitchen is a culinary dream.Upstairs, the luxurious primary suite features the third fireplace and a private deck with views of the picturesque backyard. The spa-like primary bath includes custom cabinetry, a soaking tub, a separate shower, and a spacious walk-in closet. Two additional large bedrooms and an updated bath complete the upper level.The backyard is a private oasis, with a resort-style pool and spa set in a beautifully landscaped garden. Just steps away from the community playground and minutes to great LVUSD schools, top-tier shopping, dining, and hiking trails, this home is the ultimate retreat in a prime location.
