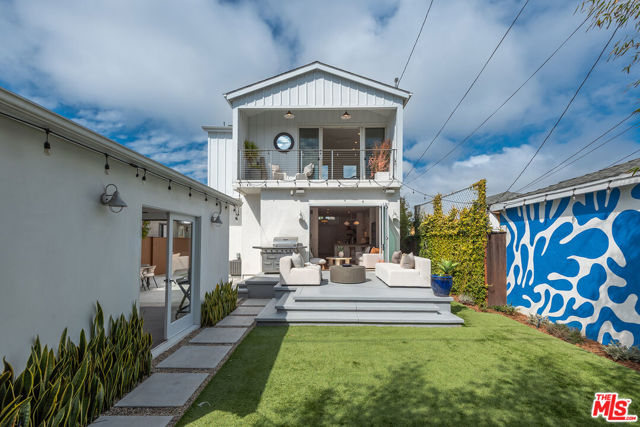Search For Homes
Form submitted successfully!
You are missing required fields.
Dynamic Error Description
There was an error processing this form.
Brookside Pl
170
Danville
$2,395,000
2,466
4
3
Welcome to 170 Brookside Place! A meticulously maintained single-story home with exceptional curb appeal, nestled on one of Danville’s most sought-after streets. Situated on nearly half an acre, this 4-bedroom, 2.5-bathroom residence offers a generous and thoughtfully designed layout, blending comfort, style, and functionality throughout. Inside, the home is move-in ready with fresh paint and new carpeting. The open-concept layout flows effortlessly, with tasteful updates in every room. A built-in desk nook provides a functional workspace for remote work or study, while the spacious laundry room includes a sink, ample counter space, and abundant cabinetry, making everyday tasks a breeze. Step outside to a beautifully landscaped backyard including mature fruit trees and a thriving garden, ideal for the home chef or gardening enthusiast. Two covered patios, a sparkling pool, a dedicated bocce space, peaceful sitting areas, and a cozy outdoor fireplace create a resort-like atmosphere. Located in a peaceful and highly desirable neighborhood, this home is just a short walk to top-rated schools, shopping, dining, Osage Park, and the Iron Horse Trail. Don’t miss your chance to own a truly special property in the heart of Danville.
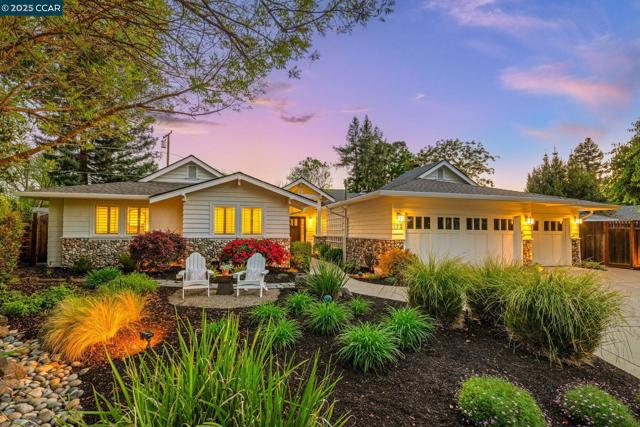
Chaparral
660
Sierra Madre
$2,395,000
2,732
4
3
Nestled in the charming and highly sought-after community of Sierra Madre, this exceptional property offers two sophisticated mid-century modern homes on a sprawling lot with breathtaking panoramic views. Designed with architectural elegance and thoughtful details, both residences provide a unique blend of privacy, luxury, and seamless indoor-outdoor living. The primary home is a stunning 3-bedroom, 2-bath retreat that captures the beauty of its surroundings with expansive windows and steel-framed doors that open to a spectacular outdoor balcony. From this vantage point, enjoy sweeping city light views that transform the landscape into a mesmerizing display at night. The spacious family room, dining area, and kitchen are designed for both comfort and entertaining, allowing for a seamless flow of space bathed in natural light. The second home is a beautifully designed 1-bedroom, 1-bath residence that feels like a private sanctuary. With a full kitchen, a generous upstairs loft, and striking architectural details, this detached home is completely gated and offers the feel of an artist’s retreat. Multiple windows and retractable doors bring in an abundance of light, enhancing the connection to the outdoors. The infinity-edge pool adds a resort-like ambiance, making this space a true escape from the everyday. The property also features a two-car carport with ample storage areas, ensuring functionality without compromising design. Set on an expansive lot, this unique offering is a rare opportunity to own a one-of-a-kind property that embraces the beauty of Sierra Madre while providing two independent yet harmonious living spaces. Whether you’re looking for a multi-generational living setup, a guest home, or an inspiring creative space, this estate delivers in every aspect.
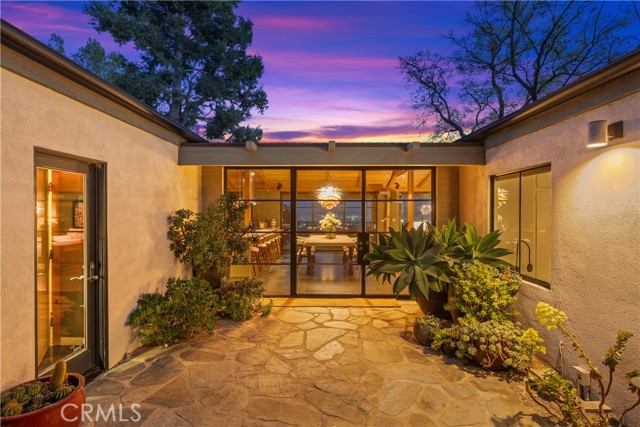
Mannix
8179
Los Angeles
$2,395,000
2,096
2
3
Nestled in the Hollywood Hills, sits this beautifully designed home with breathtaking views of the city below. Despite its secluded and private setting, this is just moments away from the vibrant energy the city has to offer. Having the perfect balance between tranquility and urban convenience, the home allows you to retreat into your own world while still being minutes from the heart of LA's most iconic destinations. The open-concept design invites seamless entertaining with its wet bar, fireplace, and soaring ceilings. The interiors feature oak floors and Caesarstone countertops adding warmth and texture, while panoramic views provide a stunning backdrop. With Viking appliances, a spacious island with seating, and a charming dining nook, this kitchen is perfect for the gourmet chef or casual cook. The primary suite features a corner window framing spectacular views, a walk-in closet, private balcony, and a bathroom with both a soaking tub and a walk-in shower. The front deck, complete with a fire pit, offers the perfect perch to enjoy the glittering LA skyline.
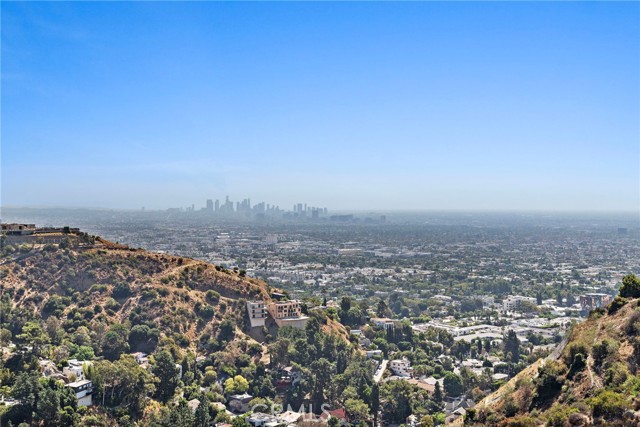
111 Via Lido Nord Unit B
Newport Beach, CA 92663
AREA SQFT
1,310
BEDROOMS
2
BATHROOMS
2
Via Lido Nord Unit B
111
Newport Beach
$2,395,000
1,310
2
2
A rare opportunity on Lido Isle, this elegant 2-bedroom, 2-bath condo offers single-level living with exceptional bay views. Thoughtfully designed with high ceilings and abundant natural light, the home exudes coastal sophistication. A spacious living room with a fireplace and picturesque bay views creates a warm and inviting ambiance. The recently updated chef’s kitchen boasts Viking appliances, granite countertops, and refinished cabinetry, seamlessly connecting to the dining area and a private patio—perfect for entertaining, barbecuing and enjoying the afternoon sun. The primary suite is a tranquil retreat with a walk-in closet, spa-like en-suite bath with custom stone finishes, and views of Newport Coast. The guest suite features French doors leading to the patio. Enjoy the convenience of a private garage and gated entrance, along with exclusive access to Lido Isle’s premier amenities, including a yacht club, tennis and pickleball courts, private beaches, and scenic parks. Just moments from Lido Marina Village, fine dining, and Newport’s pristine beaches, this exceptional residence offers the best of coastal luxury.
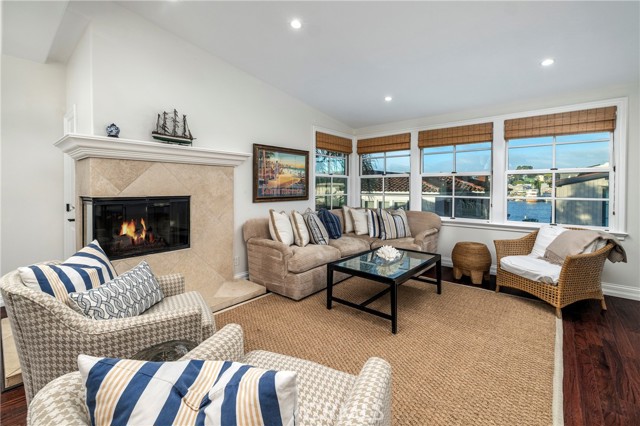
Oak View
16733
Encino
$2,395,000
2,563
3
4
Nestled in the heart of Encino, this exquisitely reimagined contemporary oasis is accessed via a long semi-private driveway, offering a serene and ultra private retreat, surrounded by towering trees and lush landscaping. Masterfully updated, the home showcases top-tier finishes, along with updated HVAC, electrical, pool and plumbing systems, while being located in a premier school district. The expansive dining room features vaulted ceilings with skylights, and a brick fireplace, flowing seamlessly into the gourmet chef's kitchen. Multiple living spaces, elegantly appointed bedrooms, spa-like baths, a dedicated laundry room, help create a home that is both functional and luxurious. The resort-style backyard offers a sparkling pool, a Santorini-inspired oversized cabana, a fire pit perfect for cozy gatherings, and an outdoor screening space for movie nights under the stars. Whether hosting lively get-togethers or enjoying quiet moments of relaxation, this home provides the ultimate blend of sophistication and tranquility, all just steps from the best dining, shopping and entertainment that Ventura Blvd has to offer in Encino.
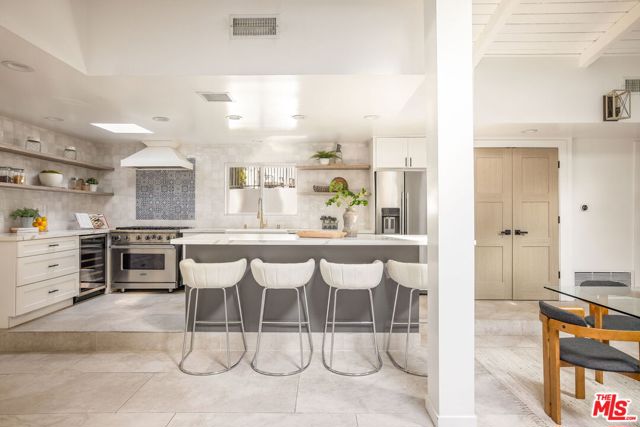
Vali Hai Rd
15176
Poway
$2,395,000
2,516
4
3
Imagine waking up every morning in your brand-new, single-level home nestled on a picturesque 2.36-acre lot, offering breathtaking mountain and meadow views. This is country living at its finest, with peace, serenity, and privacy, yet still just minutes from the city. A Large Interior Courtyard that seamlessly blends indoor and outdoor living. Well on Property, ensuring a sustainable water source. Step outside to find a beautifully fenced property on three sides, with ample space for ADU, Shop, horses, paddocks and so much more. The land is a haven for nature lovers, with gorgeous mature trees, a small orchard, and garden beds waiting for you to cultivate your dream landscape. This property also boasts fantastic outdoor recreation options, with walking and riding trails just a stone's throw away, along with the tranquil Lake Poway nearby. Plus, you’ll be part of the award-winning Poway School District. Don't miss your chance to own one of the last great lots in High Valley. Endless possibilities for your new home and lifestyle, this opportunity won't last long. Come see where your next chapter begins—your dream home awaits! With no HOA or Mello Roos, you can enjoy the freedom of your property without added costs or restrictions.
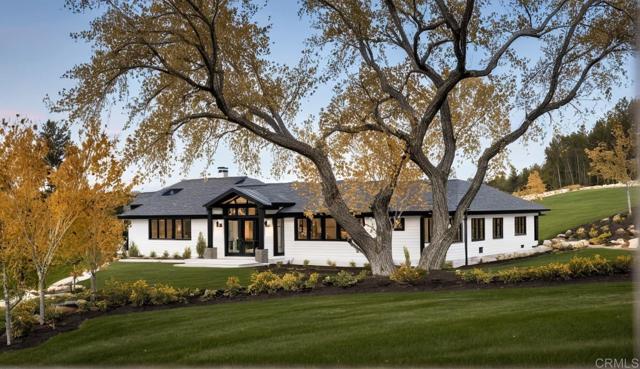
Collett
5189
Encino
$2,395,000
2,970
4
4
Tucked away in a peaceful cul-de-sac in the heart of Encino, this beautifully remodeled 4-bedroom home offers the perfect blend of style and functionality. The spacious gourmet kitchen, featuring top-of-the-line appliances, is designed for both culinary enthusiasts and effortless entertaining. Step outside into a serene backyard retreat, complete with a gorgeous pool, a fully equipped outdoor kitchen with a custom teppanyaki grill, and a cozy fireplace ideal for year-round enjoyment. In addition, a huge structure in the back offers versatile potential and can be converted into an ADU or utilized as a 6-car indoor storage space. Located just moments from charming boutiques and top-rated restaurants, this home strikes the perfect balance of tranquility and convenience.
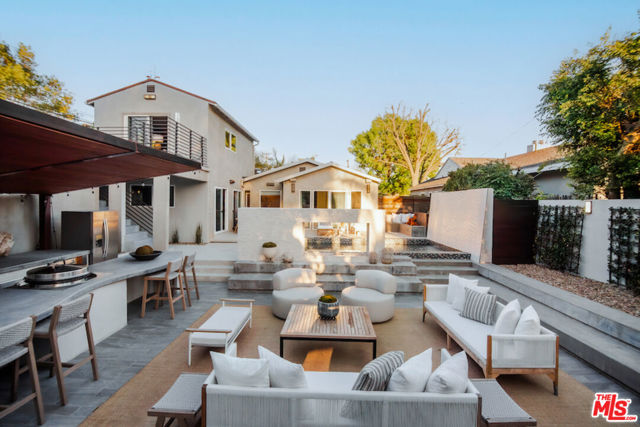
Rancho Cortes
2927
Carlsbad
$2,395,000
4,000
4
5
One of the best lots in the Haciendas at Rancho Carrillo - nearly half an acre! VERY PRIVATE! Rare-to-market floor plan features a MAIN FLOOR PRIMARY SUITE. Formal living and dining rooms. Kitchen opens to the family room. Central air conditioning (zoned), plantation shutters, new water filtration system. Laundry room, spacious loft/bonus room, attached 3-car tandem garage. Inviting central courtyard. Rear yard features a built-in BBQ, covered patio area, putting green, and waterfall. Top-of-the-hill feel with tranquil area views. Located on single-loaded portion of Rancho Cortes so no neighbors directly across street. Low HOA. Homeowners enjoy access to the Carrillo Swim Center.

Lockwood
26200
Malibu
$2,395,000
2,752
4
4
This exceptional Malibu mountain escape offers a tranquil sanctuary where modern comfort meets the beauty of nature. Nestled atop a scenic mountain, the one-of-a-kind home boasts breathtaking, unobstructed panoramic views of the Pacific Ocean, Santa Monica mountains, and lush surroundings, all framed by expansive windows that invite the outdoors in. The sale also includes the adjacent lot, offering flat usable space and endless possibilities - from a pool or guest house to a play area, garden, or additional parking. Upon entering the home, you're welcomed into a bright space bathed in natural light. The designer kitchen, featuring new cabinets, quartz countertops, and brand new Whirlpool stainless steel appliances, seamlessly transitions to a warm and inviting living area. Here, sweeping ocean views and a stunning custom wood accent bar create the perfect setting for relaxation and entertaining. Step through sliding glass doors onto an expansive deck where you can bask in the warm Malibu sun, listen to the birds in the rustling trees, and at dusk, watch the sky explode into sunset colors before stargazing in the crisp mountain air. On misty mornings, you may even find yourself immersed in a surreal cloudscape. Designed with a unique multi-level floor plan, the home offers a seamless yet distinct flow between living spaces. The third level features a primary bedroom, a striking hexagon-shaped office/bonus room, and two secondary bedrooms, all with stunning views from every window. The luxurious top-floor primary suite serves as a private retreat, complete with a spacious walk-in California Closet, a spa-like bathroom, and a private balcony offering prime, unobstructed ocean views. From here, step onto the rooftop deck, where 360-degree vistas of the ocean and mountains create a breathtaking backdrop. This home has been completely reimagined with top-to-bottom upgrades, making it feel brand new. Recent improvements include a new roof, fresh stucco, dual-pane windows and sliders, all new interior and exterior doors, and brand-new drywall with fresh paint throughout. The plumbing system has been entirely redone, including a new seepage pit, main line, drains, water lines, sinks, toilets, and fixtures. Electrical upgrades include a 220-amp main panel, new wiring and receptacles, and LED recessed lighting with dimmable features throughout for customizable ambiance. The garage is EV-charger ready with a 220V outlet. Comfort is ensured year-round with a new split HVAC system and a 50 gallon Bradford White electric water heater. A fire sprinkler system provides added safety. Additional upgrades include luxury vinyl flooring, custom railings, modern bathroom vanities with quartz countertops, and a laundry room featuring brand-new LG front-loading washer and dryer. Outdoors, enjoy drought-tolerant landscaping enhanced by resort-style lighting, new fencing, a spacious new deck, and updated concrete work. The garage is fully upgraded with a brand-new door, fresh epoxy flooring, and recessed lighting -- perfect for a clean, functional workspace. Thoughtfully designed by One Eleven Designs, this home is a rare gem that embodies modern luxury, the serenity of nature, and the essence of Malibu living.
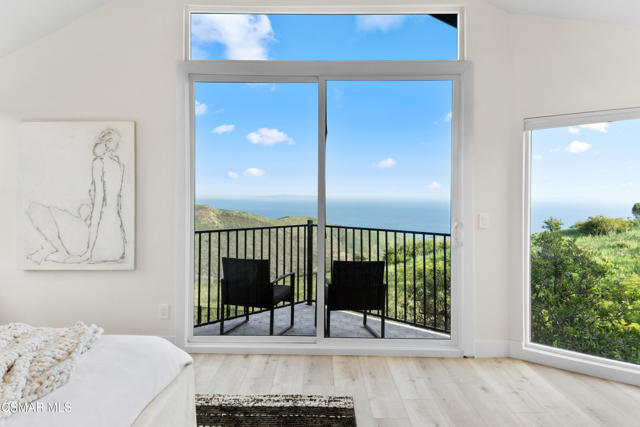
Lansford
2689
San Jose
$2,395,000
1,863
3
2
Welcome to 2689 Lansford Avenue, a beautifully updated home with designer finishes throughout nestled in one of Willow Glen's most sought-after neighborhoods. With inviting curb appeal, modern upgrades, and an ideal indoor-outdoor flow, this home offers the perfect blend of comfort and style. Step inside to discover a light-filled open floor plan featuring wide-plank hardwood flooring, recessed lighting, and elegant designer finishes throughout. The modern farmhouse style chef's kitchen comes complete with custom shaker cabinets, a farmhouse sink, stainless steel appliances, and quartz countertops, perfect for hosting and everyday living. The dining area flows seamlessly into a spacious living room, anchored by a large sliding glass door that bathes the space in natural light. Slide open the glass doors to a covered patio and a lush backyard, ideal for outdoor dining, entertaining, or simply relaxing in the privacy of your beautifully landscaped retreat. Additional features include a cozy family room area, a brick fireplace, updated bathrooms, and two more comfortable bedrooms or office that provide space and tranquility. Located just minutes from downtown Willow Glen's charming shops, cafes, and top-rated schools, this turnkey home embodies California living at its finest.

Gorham #403
11847
Los Angeles
$2,395,000
1,913
2
3
Penthouse Condo in Brentwood – Unmatched Elegance, Modern Amenities, and Exceptional Views Discover this extraordinary penthouse condominium in the heart of Brentwood, Los Angeles. Located in the prestigious Westgate Condominiums, this 2-bedroom, 2.5-bathroom residence features 10-foot ceilings and four spacious balconies, offering panoramic skyline, mountain, and distant ocean views. Originally reserved by the builder when the complex was completed in 2002, this unit remained exclusive until 2012, when it became available for the first time. Property Features: • Master Suite: Enjoy a large walk-in closet and a generous ensuite bathroom. • Gourmet Kitchen: A spacious, modern kitchen with sliding door access to a balcony, perfect for enjoying breakfast or brunch outdoors. • Four Balconies: Two on the eastern side with mountain and Getty Museum views, and two on the western side with rooftop and distant ocean vistas. • Private Two-Car Garage: Features an oversized door, extra storage, and direct access from the nearby elevator. Additional storage is available on the P2 level. • 2 Full Baths + 1 Half Bath: Convenient layout to accommodate guests and residents alike. • State-of-the-Art Appliances: Recently installed LG washer and dryer with Wi-Fi control for effortless laundry management. • High-Speed Internet Access: The entire unit is wired for gigabit internet, providing fast and seamless connectivity for TVs, computers, and other devices. The condo also supports 5G internet for even faster download and upload speeds. • 24-Hour Concierge and Security: Westgate Condominiums offers round-the-clock concierge service and security for peace of mind. • Advanced Private Security: The unit is equipped with 24-hour private security cameras covering all entrances, including the front door, balconies, and roof. Alerts are sent directly to the owner's phone and wearable devices. • Exceptional Amenities: Two gas fireplaces add warmth and ambiance, while the complex offers a fitness center including a Jacuzzi for relaxation. • Prime Location: Short distance to Brentwood's best restaurants, grocery stores, banks, the library, and everyday essentials. The Brentwood lifestyle is right outside your door. Experience an unparalleled living in a highly sought-after neighborhood. There is truly nothing comparable in Brentwood when it comes to stunning views, expansive outdoor spaces, private garage access, modern amenities, and exceptional security.
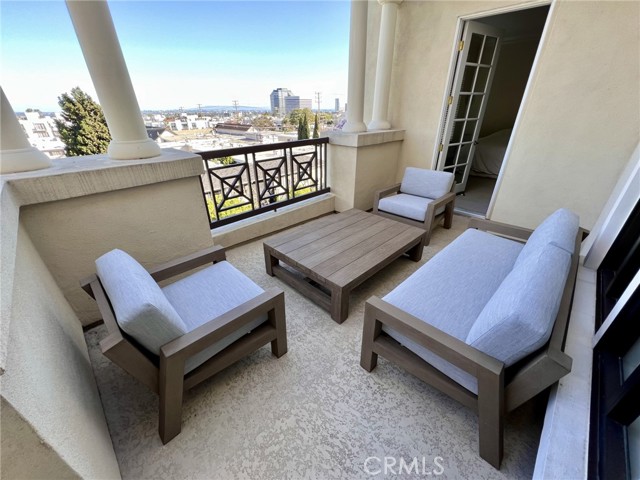
Bighorn
56375
Mountain Center
$2,395,000
3,735
3
4
Are you ready for some quiet, scenic living? Royal Carrizo is a privately gated community featuring 22 homesites with beautiful, natural surroundings and panoramic mountain and city views. Located within minutes to Desert Cities it allows for privacy without isolation. Gated motor court with a circular driveway with room for multi vehicle parking plus an oversized 4 car garage. Custom arched double doors open to a soaring wood beam ceiling, floor-to-ceiling stone fireplace and scenic mountain vistas. Saltillo tile and hardwood floors are featured throughout. The primary suite has a corner fireplace, full bath with clawfoot tub, tiled shower and spacious closet. There are two bedrooms for the comfort of your family or guests plus an office with arched wood doors. The kitchen is steps away to the dining and living areas. Energy efficient with two new A/C's. The interior laundry room has an abundance of storage. Refresh in the custom salt-water pool and spa installed in 2023. There is a pool house too with a mini kitchen. Outdoor living and entertaining spaces offer beautiful views of the surrounding mountains and valley below to be enjoyed as a second home or full time Retreat.

Raymond
1437
Glendale
$2,395,000
2,343
4
4
Experience this exquisitely designed 4-bedroom, 3 1/2-bathroom traditional home, nestled in one of Glendale’s most coveted neighborhoods. Set on a generous 8,114 square foot lot, this 2,343 square foot residence blends timeless architecture with modern luxury, creating a space that feels both sophisticated and welcoming. As you enter through the impressive arched wooden door, you’re immediately captivated by the home’s stately charm and attention to detail. The open-concept layout allows for a seamless flow between living spaces, each area thoughtfully crafted to balance style and comfort. The rich hardwood floors, vaulted ceilings, and expansive windows flood the home with natural light, enhancing the airy, inviting atmosphere. The heart of this home is the gourmet kitchen, where culinary dreams come to life. Outfitted with custom cabinetry, granite countertops, and high-end stainless steel appliances, this kitchen offers a perfect blend of functionality and elegance. The spacious center island provides additional prep space and a casual dining spot, ideal for intimate family meals or larger gatherings with friends. Adjacent to the kitchen, the living room exudes warmth and sophistication, with an elegant stone fireplace serving as the focal point. The stylish fixtures and custom lighting create a cozy ambiance, making it the perfect space to relax with loved ones or entertain guests. The luxurious master suite is a private retreat, designed with relaxation in mind. Here, you’ll find a spa-like en-suite bathroom featuring dual vanities, a walk-in shower, and artisanal wood-framed mirrors that add a rustic touch to the refined decor. Ample closet space and thoughtfully designed storage solutions provide both convenience and style. The remaining three bedrooms are specious with Jack and Jill and en-suite bathrooms with walk in closets. Venture outside to the sparkling pool and soothing spa invite you to unwind and soak up the California sunshine, while the pergola-shaded outdoor dining area is perfect for al fresco meals and gatherings under the stars. The lush landscaping, mature trees, and meticulously manicured gardens offer a serene, private setting. This is a rare opportunity to own a piece of Glendale elegance—don’t miss your chance to make this extraordinary property your own. Shown by appointment only, schedule a private tour today and experience firsthand the exceptional quality and charm of 1437 Raymond Ave!
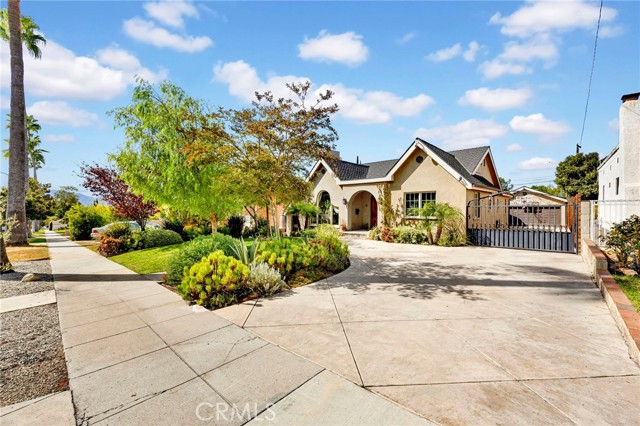
Shooting Star
5498
Avila Beach
$2,395,000
2,541
3
3
MOVE-IN READY & LEASE-TO-PURCHASE OPTION AVAILABLE! Elegant, Light Filled & Luxurious ~ Located in the enchanting oak studded Kingfisher Canyon, within the exclusive and gated community of San Luis Bay Estates in Avila Beach, this turnkey 3 bedroom, 2.5 bath home with elevator, is approx. 2,541 SF of stylish coastal living. A custom, one-of-a-kind foyer welcomes you with an impressive two story ceiling entrance - high windows framing captivating views of the rolling hills and valley as you ascend the staircase. An upper level great room and executive style kitchen continue unveiling the sweeping panoramic views, while showcasing an open concept floor plan with high ceilings, crown molding, fireplace, an inviting front balcony, guest powder room, and easy elevator access. The spacious and functional kitchen offers a newly built center island complete with 2 under-counter beverage drawers, top-of-the-line built-in appliances, a large walk-in pantry, granite counter tops, and soft-close wood cabinetry. Retreat into the well-appointed primary bedroom, with custom built-out closets, and ensuite bathroom featuring double vanity sinks, oversized shower, and a privacy water-closet. Your very own personal sanctuary awaits in the lush backyard, accessed either through the living room, primary bedroom, or newly built exterior paver staircase - complete with a hot tub spa, infrared dry sauna, and cold therapy shower. Additionally, the rear yard doubles as an entertainer’s delight with a built-in gas fire-pit and a newly built-in kitchenette with grill and mini-fridge. The lower entry level includes two additional well sized bedrooms - one of which has been built-out with custom cabinetry to also function as an office with built-in Murphy Bed. A full guest bathroom, laundry room, lower level elevator access and a fully finished 3 car garage round out the lower level. Quality and high-end finishes throughout include custom iron and glass arched double front doors, European oak and travertine tile flooring, granite counter tops, knotty alder interior doors, and Milguard windows. A meticulously maintained and lovingly grown landscape fully encompass this ‘milk and honey’ home, offering all that Avila Beach and the Central Coast has in store for you!

Normandy
18
Rancho Mirage
$2,395,000
4,403
5
5
Welcome to Victoria Falls most elegant home at 18 Normandy Way in beautiful Rancho Mirage, CA! This stunning 5-bedroom, 3.75-bathroom home has been meticulously remodeled from the studs up, offering a fresh and modern living experience with all the comforts you find in a new home.Spanning 4,403 square feet, this spacious home is perfect for both relaxation and entertaining. The open floor plan seamlessly connects the living areas, creating a warm and inviting atmosphere. Enjoy the brand-new kitchen, complete with top-of-the-line appliances and sleek finishes that make cooking a joy.Step outside to your private outdoor space, where a sparkling pool awaits for those sunny California days. The expansive 16,988-square-foot lot provides plenty of room for outdoor activities and gatherings. With owned solar panels, you can enjoy energy efficiency and savings year-round.Additional features include a 3 car garage, , and the convenience of 2 washers and 2 dryers in the expanded laundry room.Stay cool with new air conditioning units and relish the peace of mind that comes with updated windows, doors, and electrical systems, lighting and most everything else you can think of!This home is a true gem in Rancho Mirage, offering a perfect blend of luxury, comfort, and modern living. Don't miss the opportunity to make it yours!
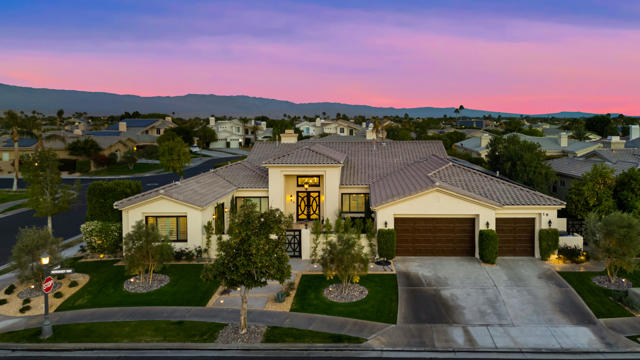
Hawk Ridge Place
6172
Paso Robles
$2,395,000
3,531
4
4
Set in prestigious Independence Ranch, this 10-acre vineyard estate blends luxury, tranquility, and winemaking excellence. Rolling hills and breathtaking 360-degree views create a serene, inspiring setting. This custom-built, single-level home spans 3,500+ sq. ft., designed for refined living and effortless entertaining. Expansive windows frame the vineyard, providing a stunning backdrop. The living room, anchored by an Artisan FPX gas fireplace, offers warmth and sophistication, while LED lighting and ample electrical outlets enhance ambiance and functionality. The open-concept gourmet kitchen boasts exposed wood beams, granite countertops, a large island, and ample storage, illuminated by elegant under-cabinet lighting. A secondary living area seamlessly extends from the kitchen, ideal for intimate gatherings or lively celebrations. This four-bedroom, three-and-a-half-bathroom estate is both functional and elegant. Two bathrooms feature modern, doorless walk-in showers, adding to the home’s sleek aesthetic. The private primary suite offers dual walk-in closets, a spa-like ensuite with a soaking tub, and a walk-in shower. Outside, the swimming pool, just off the family room and primary suite, provides a tranquil escape with vineyard views. The 8.5-acre vineyard has produced award-winning wines, with sought-after varietals including Zinfandel, Primitivo, Petite Sirah, Cabernet Sauvignon, Cabernet Franc, Grenache, Syrah, Mourvèdre, and Petit Verdot. Revered by wineries, these meticulously maintained vines present an exceptional opportunity for viticulture enthusiasts and investors. The fully fenced property features a 9-foot deer enclosure, while a rose garden, fruit trees, and olive trees enhance its charm. With VRBO potential, this estate is an ideal luxury retreat, private winery, or investment property. The vineyard’s branding, website, and marketing assets are negotiable for a turnkey transition, while a separately priced equipment list, one year of off-site technical support, and an optional furniture package ensure ease of ownership. The current owner is also willing to share industry contacts, vineyard practices, and expertise to support continued success. More than a home, this is a legacy estate offering an unparalleled lifestyle in Paso Robles wine country. Watch the property video and schedule your private tour today.
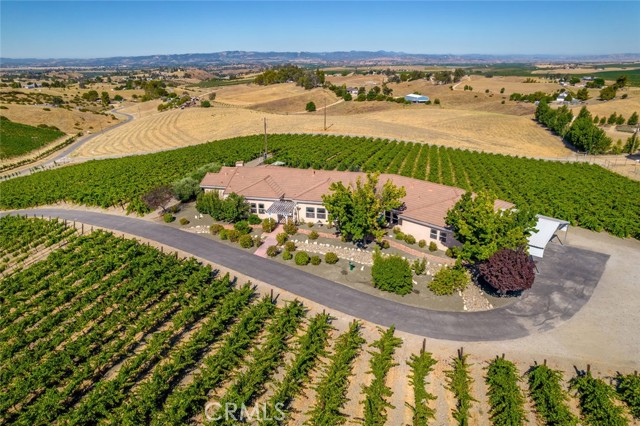
Cleveland St #1
812
Oceanside
$2,395,000
2,400
3
4
Discover your dream home with this exquisite new 2024 construction located near the vibrant heart of the coastal Oceanside community! Just a short walk away, you'll find beautiful beaches, eclectic restaurants, charming boutiques, lively breweries, and an exciting nightlife scene, as well as convenient bike paths and a welcoming community atmosphere. Designed with luxury in mind, this home features top-of-the-line appliances and upscale designer materials. Revel in the elegance of marble countertops alongside the stunning leather-finished granite kitchen island—an entertainer's delight! The main floor includes a full ensuite bath and a bedroom that opens up to its own private balcony. On the lower level, you’ll find two more spacious bedrooms with full bathrooms, including the luxurious primary suite. It boasts a stackable washer/dryer, a soaking tub, and generous walk-in closets for all your storage needs. Flexibility abounds with the option to separate and lock off the main floor from the lower level, offering privacy for guests or an excellent rental opportunity. The downstairs also impresses with a large bonus living area, featuring a kitchenette/bar that seamlessly connects to the outdoor courtyard through expansive folding glass doors. Enjoy the ultimate in year-round entertainment while grilling and gathering around a cozy firepit setting. Designed with luxury in mind, this home features top-of-the-line appliances and upscale designer materials. Revel in the elegance of marble countertops alongside the stunning leather-finished granite kitchen island—an entertainer's delight! The main floor includes a full ensuite bath and a bedroom that opens up to its own private balcony. On the lower level, you’ll find two more spacious bedrooms with full bathrooms, including the luxurious primary suite. It boasts a stackable washer/dryer, a soaking tub, and generous walk-in closets for all your storage needs. Flexibility abounds with the option to separate and lock off the main floor from the lower level, offering privacy for guests or an excellent rental opportunity. The downstairs also impresses with a large bonus living area, featuring a kitchenette/bar that seamlessly connects to the outdoor courtyard through expansive folding glass doors. Enjoy the ultimate in year-round entertainment while grilling and gathering around a cozy firepit setting.
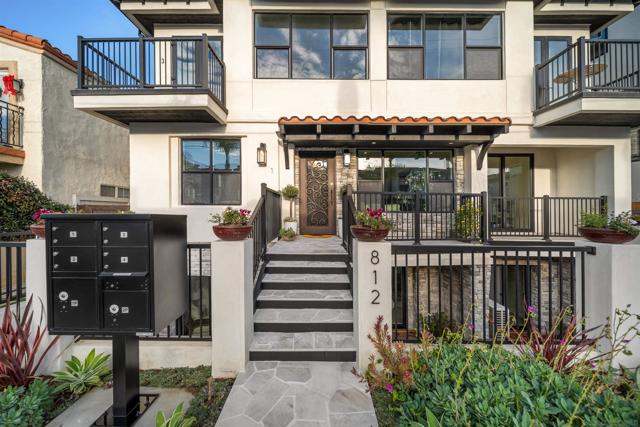
45670 Sugarloaf Mountain
Indian Wells, CA 92210
AREA SQFT
3,437
BEDROOMS
4
BATHROOMS
4
Sugarloaf Mountain
45670
Indian Wells
$2,395,000
3,437
4
4
Contemporary and Modern Miniatrelli semi-custom home recently remodeled with outstanding new modern furniture in exclusive community of Painted Cove within Indian Wells Country Club. Home is being sold furnished with leased solar. Exceptional home built in 1994, 4 Bed, 4 Bath, 3437 Sq. Ft. includes spacious private entry Guest Casita. Relax and enjoy the mountain views and privacy of the sparkling front-loaded pebble tech pool and spa. Home abounds with fabulous architectural details too many to mention them all. High ceilings, an abundance of recessed lighting, gorgeous new chandeliers, glass sliders and light stone floors throughout with new luxury vinyl wood floors in bedrooms. Primary Bedroom showcases a unique, beautiful porcelain tiled wall and has outstanding pool/spa and mountain views. Spacious Primary Bath features dual walk-in closets, huge shower, jet tub, dual vanity, rich granite countertops. Very private gated large Courtyard entry with modern front door into Great Room, Dining Room, and Family Room. Great Room with new stone fireplace and black acrylic shelving and built ins. Gourmet Kitchen has informal dining area, bar seating, striking granite countertops, large island, Viking stainless appliances. Modern bar area with wine cooler. Guest Bedrooms with walk-in closets and Guest Casita has outstanding Mountain and Pool Views. The backyard is great for entertaining features large patio, lush landscaping, artificial turf, and putting green.Low HOA !
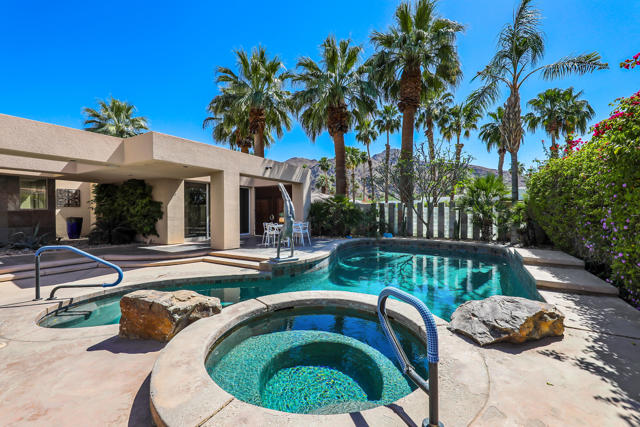
Water
427
Pismo Beach
$2,395,000
2,514
3
3
This spectacular, move-in ready property is being sold fully furnished. Offering sprawling, 360-degree views of the Pacific Ocean and coastal hill sides in the heart of Shell Beach. Located 1 block away from the ocean, 1 block from Margo Dodd Park, Dinosaur Caves Park, walking distance to the California coastal trail and the Pismo Preserve. This distinctive home combines contemporary nautical charm with thoughtful craftsmanship. The elegant property provides a large front yard, backyard, a wraparound deck, lavish living environment and a grand rooftop deck providing a 360-degree view of the ocean, parks, and coastal hillsides. The roof top deck is the ultimate entertainment location and is pre plumbed for a wet bar and BBQ. Some of the high-end finishes and features include an elevator for seamless living, solid alder wood doors, custom cabinets, custom windows, custom fixtures, modern iron handrails. The primary living area is an open concept floorplan with expansive picture windows to take in the breathtaking ocean and hillside views. Multiple doors open to the wrap-around deck providing an indoor-outdoor living environment. The kitchen is a chef’s delight, showcasing the following features: white shaker-style, Thomasville cabinetry, gleaming granite countertops, and Jenn-Air stainless steel appliances. A generously sized island with a breakfast bar and a walk-in pantry. Teak hardwood floors flow seamlessly through the kitchen, living, and dining spaces. The spacious primary suite offers a peaceful retreat with a luxurious en-suite bathroom, including a soaking tub, a walk-in shower with dual shower heads, a granite-topped dual-sink vanity, and a custom walk-in closet. The primary suite also has French doors leading out to a deck overlooking the coastal hills. The ground floor’s orientation and design provide a comfortable living environment and large family room with a plethora of natural light. It offers a gas fireplace, multiple doors opening the home to the large, fully landscaped, low maintenance front yard. The fully fenced backyard offers privacy and a outdoor shower. There are two large guest rooms downstairs with lots of closet space. One of the guest rooms has French doors providing access to the yard and natural light. The downstairs bathroom is built with stone, high-end cabinets and a jetted tub for a spa like environment. The oversized two car garage provides access to the backyard and is finished with epoxy floors and a storage closet.
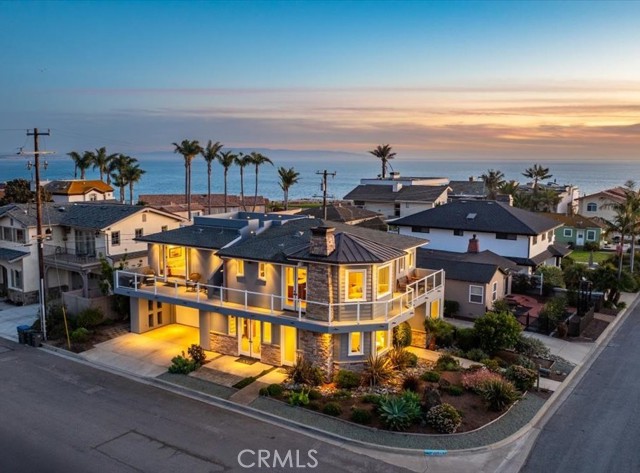
Winona
1626
Los Angeles
$2,395,000
2,690
5
5
Stunning Newly Built Modern Craftsman in the Heart of Hollywood—A Must-See! Welcome to this brand-new architectural masterpiece at 1626 Winona, a 5-bedroom, 5-bathroom Modern Craftsman designed for contemporary living. Nestled on a spacious 6,229 sq. ft. lot, this two-story home offers the perfect blend of style, comfort, and functionality, making it ideal for families, entertainers, or investors seeking flexible living options. As you walk through the main entrance, you are greeted by a spacious living room with sleek finishes and recessed lighting throughout. A hallway leads to 3 generously sized bedrooms, offering ample space for rest and privacy. The kitchen, located at the back of the house for added privacy and convenience, boasts high-gloss kitchen cabinets, sleek quartz countertops, and brand-new appliances, including a washer and dryer. A modern staircase with glass railings leads to the upper level, where you'll find 2 additional bedrooms, offering flexibility for multigenerational living, shared housing, or hosting guests. The home’s solid, modern designer bedroom doors with stylish handles and modern bathrooms featuring LED mirror lights add a touch of luxury to every room. Step outside to your private urban oasis, complete with mature lemon and mandarin trees, offering a peaceful retreat just moments from the excitement of Hollywood. Additionally, the existing detached garage (currently in tear-down condition) presents a fantastic opportunity to build an Accessory Dwelling Unit (ADU), maximizing the lot’s potential for added value or rental income. What Sets This Home Apart: Prime Hollywood Location: Just moments from world-class dining, entertainment, and shopping—experience the best of Hollywood living. Incredible Investment Potential: The spacious lot offers the opportunity to add an ADU, and the home’s layout is flexible enough to accommodate communal living, co-living arrangements, or even business ventures like an Airbnb, boutique hotel, or office space. Seller Incentives: The seller is offering a home warranty for added peace of mind and is flexible with closing timing, making the buying process easier. This stunning home won't last long! With Hollywood’s low inventory and high demand, this is a rare opportunity to own a newly built home in one of the most sought-after neighborhoods. Call me directly today to schedule your private tour—don’t miss out on this incredible opportunity!
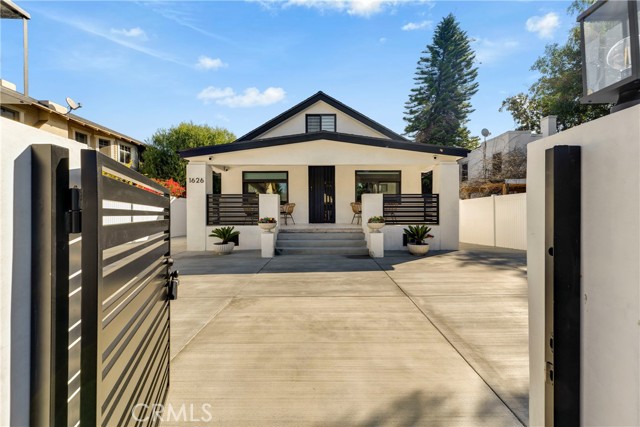
Camino Norte
322
Palm Springs
$2,395,000
2,018
3
4
IDEAL OPPORTUNITY FOR EXCEPTIONAL (ADU) Experience a rare opportunity to own a freshly reimagined 2,000+ SF home in the coveted Old Las Palmas neighborhood. The completely resurfaced exterior offers stunning mountain views from a firepit with circular seating, a picnic-style outdoor dining area, and a spacious front porch. Originally redesigned for the seller's personal use (See 'Documents') and later used as a vacation rental, the home features a new gourmet kitchen (re-configured to maximize views) with a stone waterfall countertop island, stainless steel appliances, and stylish fixtures. The original kitchen has been repurposed as a butler's pantry/laundry with abundant storage, and access to a private ensuite bedroom with pool and mountain views. The living room centers around a gas fireplace, flowing naturally into the formal dining area with casual bar seating and a convenient powder room. The primary suite overlooks the manicured front yard, while the second guest suite offers direct access to the backyard with pool, new decking, and cabana. A breezeway connects to the detached 2-car garage, and the oversized driveway. Major improvements to this walled and gated home include updated copper plumbing throughout, main line replaced, new electrical breakers, panel and sub-panel, new windows/doors; resurfaced pool, new decking, exterior stucco, brick tile, and paint, landscape lighting, and concrete. Complete list in 'Documents'. Close to uptown district of Palm Springs!!!
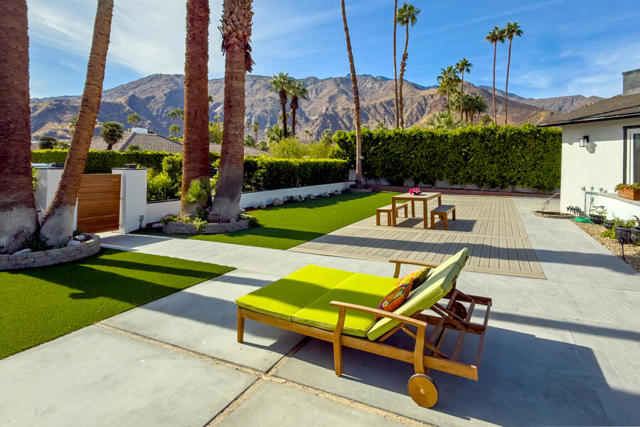
Ocean #805
1755
Santa Monica
$2,395,000
1,470
2
2
Perched on the 8th floor of The Seychelle, this is an ultra prime and highly sought after corner unit. Designed by Clodagh, one of NYC's highly regarded designers, this 2-bedroom, 2-bathroom unit offers great ocean and city views. The open layout, with its sleek, modern design and high ceilings, is further enhanced by floor-to-ceiling, wall-to-wall glass windows, framing panoramic views and flooding the space with natural light. This creates a perfect backdrop for both relaxed living and sophisticated entertaining, flowing effortlessly out to a large terrace overlooking the city, ocean, and Catalina Island. An open kitchen with an island for casual dining alongside top-of-the-line appliances make this the perfect kitchen for the home chef. Electronic window treatments throughout provide effortless control of natural light and privacy. Modern finishes throughout and bedrooms on opposite wings enhance the overall privacy. The building offers a premier lifestyle with 24-hour concierge service, a private rooftop lounge with pool & spa, state-of-the-art fitness center, business center, and pet spa. Side-by-side parking plus an enormous private storage. One of the best locations on Ocean Avenue steps from the beach, Main Street, Abbot Kinney, Downtown Santa Monica, and very easy access to the 10 freeway.
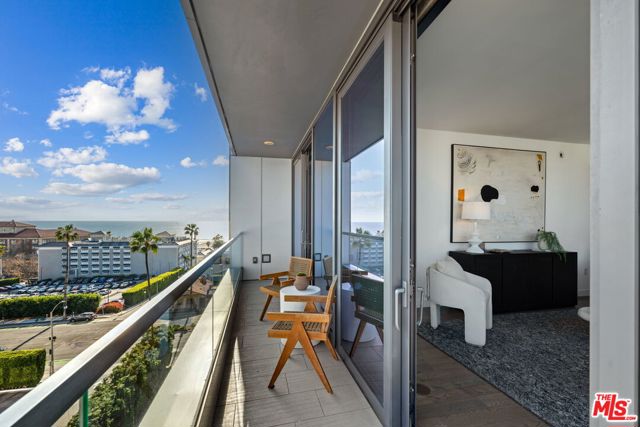
Pacific #201
6209
Playa del Rey
$2,395,000
2,109
3
2
Welcome to your new coastal haven, a stunning waterfront condo where modern luxury meets the beauty of nature. With breathtaking marina views and sweeping vistas of the main channel, this exquisite home offers an ever-changing canvas of water and sky. Natural sunlight pours in from every angle, creating a bright, airy atmosphere throughout. Watch yachts glide in and out of the harbor and enjoy views of the ocean and Point Dume in the distance, all from the comfort of your elegant living space. Located right on the renowned Marvin Braude Bike Trail, you can enjoy scenic rides or peaceful strolls along the ocean's edge, with endless views of the coast stretching out before you. This chic, sophisticated interior features sleek, high-end finishes throughout boasting custom walnut cabinets in bathrooms, custom marble sink in primary bedroom, and electric shades throughout, providing a truly modern living experience. Whether you're inside, appreciating the pulse of the city through your windows, or outside, soaking in the surrounding natural beauty, this condo is the epitome of coastal living at its finest. 3 bedrooms plus additional office room! Building also features an area pets. Don't miss the chance to call this exceptional property home.

Vista Viejo
48674
Palm Desert
$2,395,000
3,346
4
6
Reimagined both inside and outside by the talented owner-designer, this residence has been transformed into a modern masterpiece. Commercial-grade windows and sliders, arranged in a Mondrian-inspired composition of varying glass sizes and shapes, enhance the home's sleek lines, natural light, and dynamic color contrasts.This to-the-studs renovation includes a 38-panel solar system with three Tesla Powerwall batteries, a massive atrium with a lighted wall fountain and firepit, and two primary suites. The main suite features dual spa-like bathrooms, two custom walk-in closets, in-room laundry, and direct access to the backyard and gym. The secondary primary suite offers luxe carpeting, a designer ensuite bath, and a private patio.The striking ultra-modern kitchen boasts an expansive island, high-end appliances, and custom cabinetry with quartz countertops. Outdoor enhancements include a motorized pergola with recessed heat lamps and a detached structure that is currently used as a private gym. A spacious guest suite ensures comfort for visitors and also has a stunning en-suite bathroom.With panoramic mountain views to the east and west, the home is ideally located near the renowned El Paseo Shopping District, Historic Highway 111, and prestigious golf clubs, blending high-end functionality with modern sophistication.
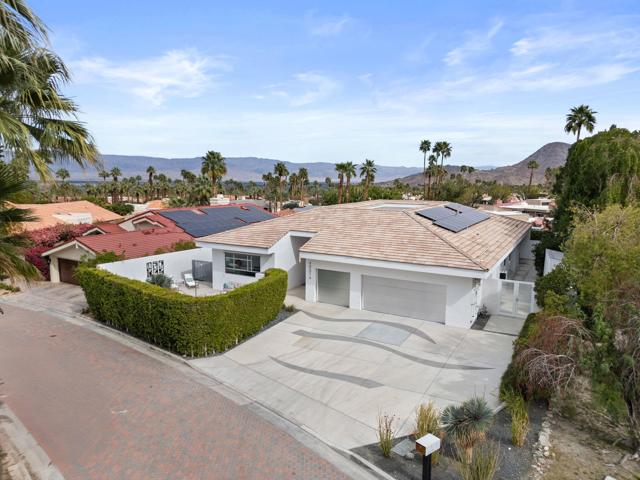
Avenida Del Mundo #202
1770
Coronado
$2,395,000
1,215
2
2
Live in Designer Coastal Condo that exudes luxury at the prestigious Las Flores Tower with multiple decks for your enjoyment. With gorgeous Pacific Ocean views, ocean breeze and courtyard Palm trees, this light-filled designer condo offers sweeping views with floor-to-ceiling windows. The designer updated gourmet kitchen features quality custom cabinetry, granite countertops and high-end appliances including a wine fridge. A grand Primary Bedroom impresses with an en-suite Bathroom and views from an exclusive Patio. The 2nd Bedroom also has amazing views, an en-suite Bathroom and custom cabinetry. Custom details abound with a built-in media and sound-system, custom drapery, designer tile and wallpaper, custom cabinetry and closets. Plus, Coronado Shores offers world-class amenities: a Private Beach Club, state-of-the-art Health Club, pools, tennis and pickle ball courts. A Dedicated Building Manager, a 24/7 security kiosk and a Front Desk/Concierge are included. Plus, with air conditioning, in-unit laundry, 1-car deeded parking, and storage, convenience is at your doorstep. This is more than a home—it's a lifestyle. Seize the opportunity to live in one of Southern California's most desirable coastal destinations. With a $100k price improvement it's both amazing and priced to sell! And to make it even easier, the furniture may convey with the sale to be truly turnkey and ready to go!

Quigley
29592
Laguna Niguel
$2,395,000
2,830
3
3
Welcome to 29592 Quigley Drive — a rare opportunity to own an expanded view home on a premier single-loaded cul-de-sac in beautiful Laguna Niguel. This spacious two-story property has been thoughtfully expanded to approximately 2,830 square feet and sits on a generous 13,272 square foot lot—offering endless possibilities to further expand or add an ADU. Enjoy sweeping panoramic views of South Orange County, with the Saddleback Mountains creating a breathtaking backdrop. These views are showcased throughout the home—from the main living areas and backyard patio to the upstairs bedrooms and front balcony. The fully remodeled kitchen is a chef’s dream, featuring a professional-grade gas range, stone countertops, custom soft white cabinetry, an expanded breakfast nook, and a walk-in pantry. Inside, soaring ceilings, new wood-style vinyl flooring, and custom built-ins create a warm, functional, and stylish atmosphere. Cozy gas fireplace and warmth and ambience. All bathrooms have been tastefully upgraded, including the spacious primary suite with dual vanities and a spa-like layout. The front bedrooms offer access to a shared balcony—perfect for morning coffee or evening stargazing. Outside, the full-width backyard patio takes full advantage of the 100-foot-wide lot, making it ideal for entertaining, relaxing, or simply soaking in the scenery. Gas firepit makes a great place to relax and enjoy the view. Additional highlights include low property taxes, low HOA dues, and a short walk to the Crown Valley Highlands community center, which offers a pool, spa, park, and scenic trails. Don’t miss your chance to own a one-of-a-kind home that blends incredible views, thoughtful upgrades, and a prime location in the heart of Laguna Niguel.
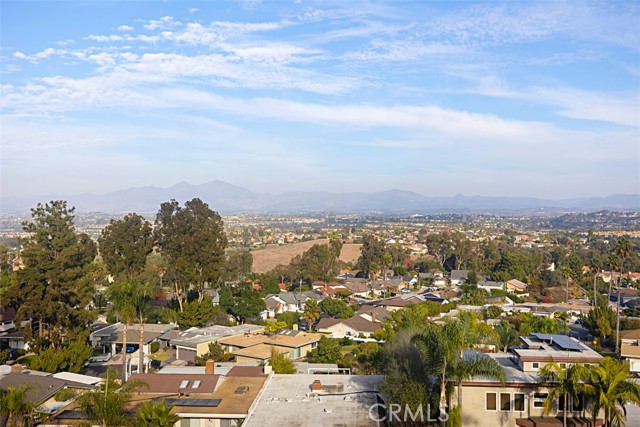
Santa Rosa
231
Arcadia
$2,395,000
3,762
5
4
Welcome to 231 Santa Rosa Rd, Arcadia, CA—a stunning residence offering an impressive 3,762 square feet of luxurious living space and located in the heart of Arcadia. This elegant home boasts a grand two-story foyer with soaring ceilings that immediately sets a dramatic tone upon entry. The residence features five spacious bedrooms and four full bathrooms, including a convenient main-level bedroom complete with a full bath—ideal for guests or multi-generational living. Upstairs, you'll discover two en-suite bedrooms along with a Jack and Jill arrangement, plus an expansive loft space that can be tailored to suit your home office, playroom, or media area. The home’s open-concept design flows beautifully from a formal living room and dining room to a gourmet, open kitchen that connects seamlessly to the family room and breakfast nook. Double French doors from the family room open directly to a private backyard, enhancing the inviting atmosphere with abundant natural light. Adding to the appeal is a spacious three-car garage and a location that offers the perfect blend of convenience and lifestyle benefits. Ideally situated within the acclaimed Arcadia Unified School District, you are within walking distance of the Santa Anita Mall and minutes away from USC Arcadia Hospital, Arcadia County Park, and the Los Angeles Arboretum. With easy access to major freeways and a short commute to Pasadena and Downtown Los Angeles, this property perfectly combines luxury, comfort, and outstanding accessibility for an exceptional living experience.
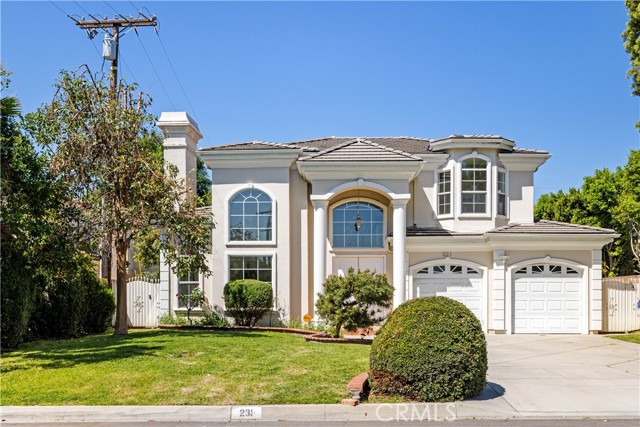
Creston
2421
Los Angeles
$2,395,000
2,764
3
4
***A Private Hollywood Hills Sanctuary with Panoramic Views*** Tucked away on a private tranquil cul-de-sac in the heart of the Hollywood Hills, this stunning 3-bedroom, 3.5-bathroom view home offers the perfect blend of elegance, comfort, and classic hillside living. Step inside and you're greeted by a step-down living space where natural light pours in from sunrise to sunset. The open-concept main level is designed with both form and function in mind featuring wide-plank hickory floors, soaring ceilings, and seamless indoor-outdoor flow. The southwest-facing chef's kitchen is a true centerpiece, boasting an oversized marble island with matching countertops, and French doors to a seating deck. Adjacent, the nestled yet ample dining room offers a custom walnut banquette and matching plank tablean inviting space for everyday meals or entertaining. French doors open to a spacious outdoor dining courtyard, offering seamless indoor-outdoor living and multiple serene spots to relax or host guests under the open sky. The expansive living room is warm and elegant, anchored by a cozy fireplace and flanked by French doors that lead to a private, heated sun deck. This private, spacious and rustic outdoor retreat is built for year-round enjoyment, complete with a built-in fireplace and sweeping treetop views ideal for relaxing beneath a canopy of manicured trees or entertaining guests in style. Upstairs, a custom wood staircase leads to a spectacular second floor wrapped in oversized picture windows, framing unobstructed views of the city, hills, and mountains. This level begins with a sitting nook adjacent a picture window that previews how being elevated above it all, ensures ultimate privacy and panoramic views. The nearly 1,200 sq ft primary suite is truly one-of-a-kind. Wall-to-wall shaker-style windows showcase breathtaking views of the Hollywood Hills, while a private deck offers front-row seats to sunsets over Century City and the surrounding Santa Monica Mountains. A cozy den within the suite anchored by a dramatic picture window perfectly captures the downtown LA skyline. The spa-inspired ensuite bathroom is equally impressive, featuring a step-in shower with a view of the Hollywood hills, and an impressively spacious walk-in closet with center island completes this elevated retreat like no other. The lower level offers two generous guest suites, each with its own ensuite bathperfect for visitors, a home office, or creative studio. Additional features include a powder room, laundry closet, two-car garage, and ample off-street parking. Located in the coveted Hollywood Dell, this rare gem offers exceptional views and privacy, refined finishes, and effortless indoor-outdoor living. More than just a home, this is a peaceful sanctuary in the sky. Truly a must see. CALL TO SHOW AS COMING SOON. Agents See remarks
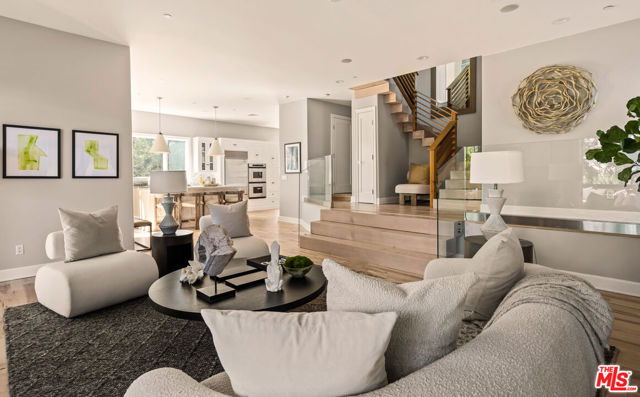
Snowberry Ln
6
Orinda
$2,395,000
2,491
3
2
Nestled in Orinda's beloved Sleepy Hollow neighborhood behind mature hedges and curated landscape, this enchanting single-story residence captivates with its storybook charm and sophisticated updates from a comprehensive 2019 renovation. Step inside to discover exquisite craftsmanship where masterful millwork and designer finishes create an atmosphere of welcoming elegance. The heart of this home—a beautifully integrated kitchen, dining, and family room space—effortlessly transitions from intimate family evenings to lively gatherings. Escape to the decadent library, where lacquered cabinetry surrounds a cozy fireplace, creating the perfect sanctuary for quiet moments, spirited conversations, or crafted cocktails. Multiple outdoor living spaces extend the home's gracious footprint, offering idyllic and private settings for alfresco dining and evenings around the fire pit. There is also a wonderful area to the right of the driveway that presents an opportunity for a play area, sports court or ADU (buyer to investigate if desired). The finished garage, featuring custom sliding carriage doors opening to the backyard, provides versatile space for a home gym or entertainment. Enjoy the distinctive charm of Sleepy Hollow with its historic street signs and prime location.
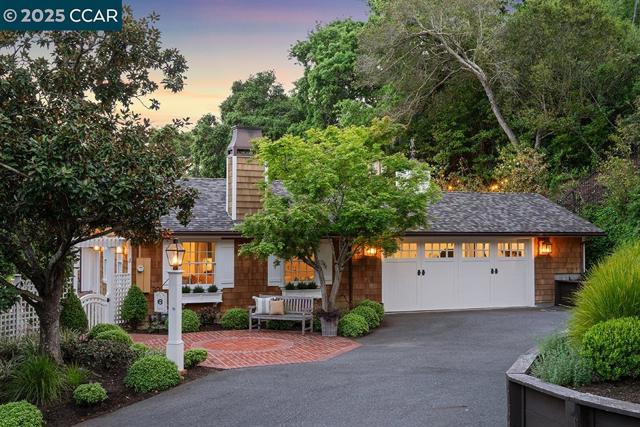
Warren
846
Venice
$2,395,000
2,013
3
3
Chic Modern Living in Prime Venice Location! Tucked away East of Lincoln, this stunning modern retreat sits in one of the Westside's most sought-after neighborhoods, just minutes from gourmet markets, trendy shops, acclaimed restaurants, Penmar Park, and the beach. Meticulously renovated from top to bottom, this stylish 3-bedroom, 3-bath home offers 2,013 sq ft of total living space, including a 1,710 sq ft primary residence and a 300 sq ft detached garage/flex space, perfect for a home office, gym, or creative studio. Inside, soaring ceilings and natural light enhance the bright, open floor plan, connecting a spacious dining area, a chef's kitchen, and an inviting family room. La Cantina doors create a seamless indoor-outdoor flow to the private backyard oasis, ideal for entertaining or relaxing under the California sun. The first floor also includes two guest bedrooms, a full bathroom, and a powder room. Upstairs, the luxurious primary suite features a private balcony and a spa-inspired bath, offering the ultimate escape. Notable upgrades include Lutron shades, Cat 6 wiring, wide-plank wood floors, a gas line for the BBQ, skylights, built-in speakers, a gated front yard and driveway for added security, and off-street parking. Meticulously landscaped for privacy with a large deck perfect for grilling, chilling, or watching the kids romp around the yard. This is Venice living at its finest.
